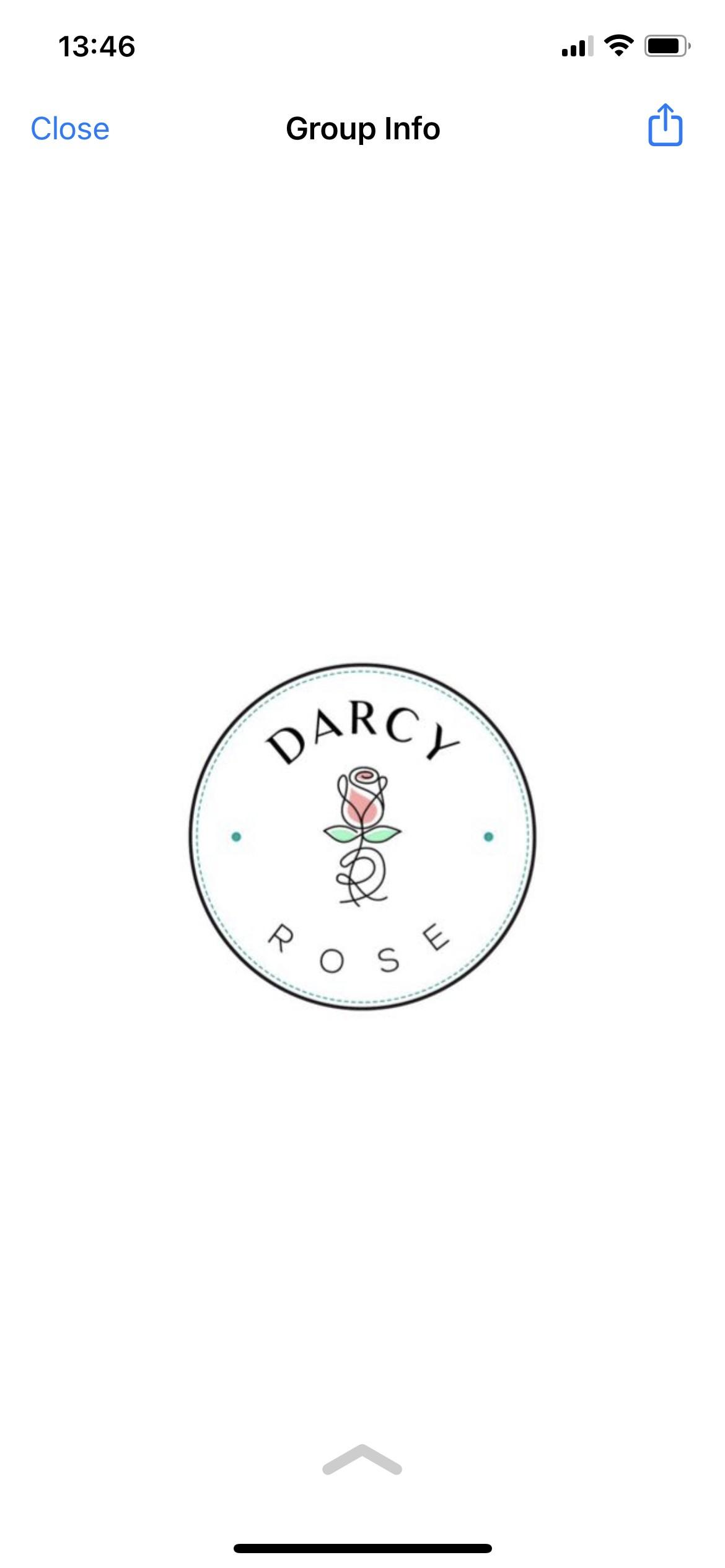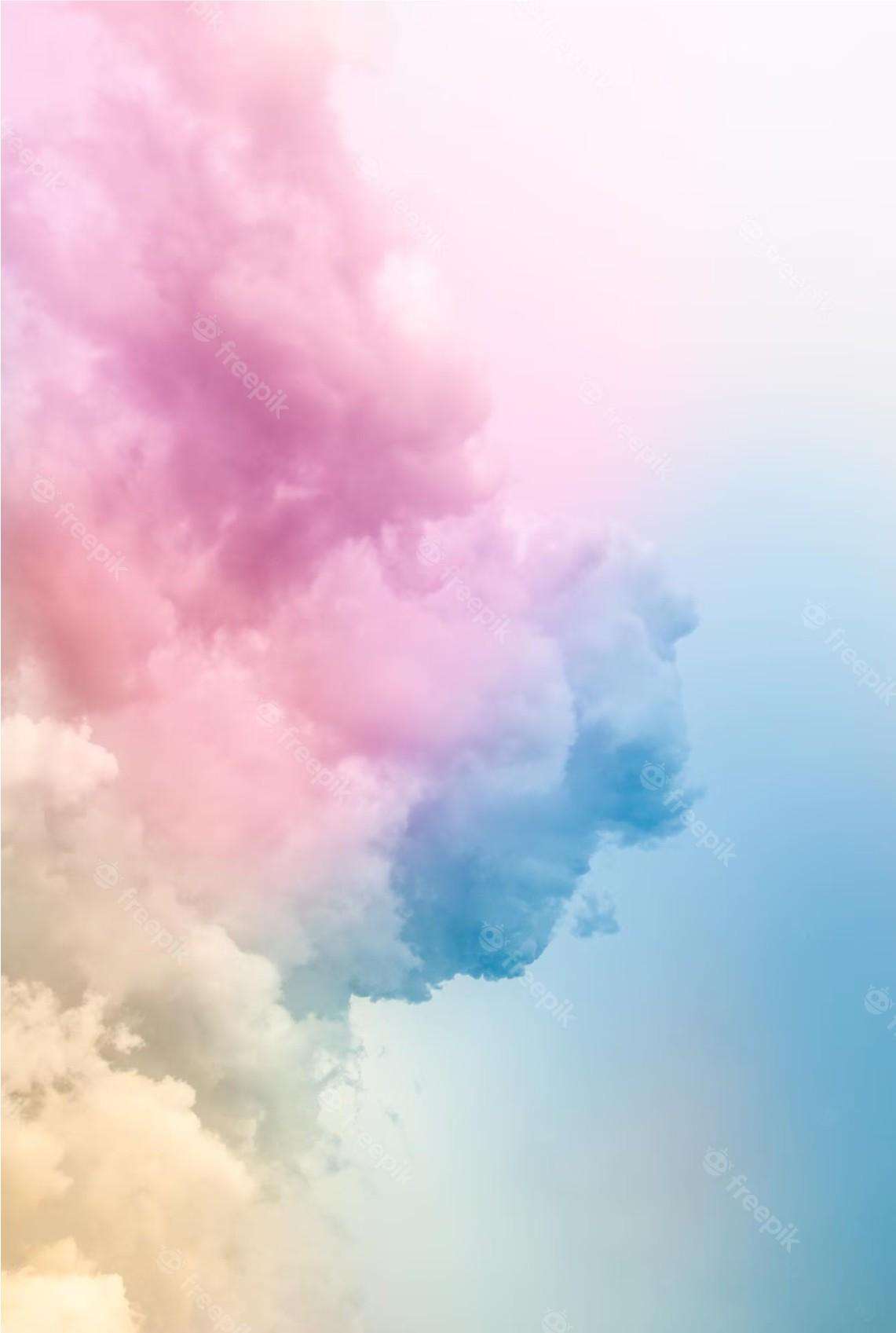







Design features to stay the same:

Top frame and slide, colours underneath top flooring
Café made from beams underneath with pastel curved bunting

Wooden toys for café
Kitchen against wall with baskets and wooden pay trolley


Wooden curve around slide entrance
 1. Toddler play area
1. Toddler play area
Soft play steps instead of ladder, these will come out to approximately the same distance as the slide as they cannot be steep steps. The colour scheme will follow the pastel rainbow. Padded white walls on wither side (same as picture)




Wall puzzle on wall at the top of the frame along the back wall. The colours will match in with colour scheme. Wooden background with pastel parts instead of bold colours.
Wooden beams up to ceiling in the two spaces at the top of the frame (instead of the zig zag string). They will be painted in the same colours as the pastel bunting and in the same colour order

Design features to stay the same as photo to the left:
Black and white padded connecting floor mats


Grey Circular Ball Pool with black white and grey balls


Wooden baby seat rocker, wooden baby play gym with black and white toys, baby floor seat


Wicker round floor mats for adults

Black and white wall puzzle on wall and round mirror with black edging
Black and white picture on wall


Items to add to design:
Ikea Trofast storage (photo to left). Black white toys in trays and displayed on top


Examples of toys to be displayed placed in trays
Black and white soft panels, black and white stacking toys, books, rattles, soft play tummy time mirror mat, baskets, sensory ribbons, flash cards







Design features taken from photo: The white counter with the wood panelling

The plants (fake) on top of counter (no plants to hang down at the front of the counter)

Design features taken from photo:
Cake display case built into counter
Till next to cake stand
Pink hexagonal tiles in same style
Wooden strips and metal letters/numbers to create drinks menu
3. Counter 3. CounterLooking to sit approximately 25 – 30 people. Round wooden tables.

Pastel colour chairs (blue, pink, grey)





Tree against wall as shown in photos.
Circular green wooden panels on ceiling as shown in photos. Packed together initially then spreading out.
Lighting hanging down as shown in photos.

Mixture of wooden panelling with pastel green, pink and blue arches as shown in photos and pastel wall with wooden panel arches.



This ‘wall’ can also be used to partition to toddler and baby areas from each other and from the main café, they will need to go through baby gates to get into and out of the play areas. The gates used can be regular baby gates.



8. Wooden ‘wall’ with clear panel as you walk in through the main entrance with wooden baby gate that customers will need to go through to get to the café.
Only adults will be able to open the gate, it will have a secure lock on it (all wood, no green)




1. 2 bubble tubes on a raised, soft, curved platform. Material is white and padded. Mirrors behind bubble tubes, stopping just above top of tubes.


 •2. Projection on wall. Plain white wall with projector hanging from ceiling. Ocean pictures projected onto the one wall (next to the mirrors)
•2. Projection on wall. Plain white wall with projector hanging from ceiling. Ocean pictures projected onto the one wall (next to the mirrors)
4.



Optic Waterfall. Bottom of the string will be aprox. 50 cm from the floor. This will change colour. White beanbag underneath the waterfall.
 3. Sensory Floor Tiles x 4 in front of the Projector wall (they are moveable)
Fibre
3. Sensory Floor Tiles x 4 in front of the Projector wall (they are moveable)
Fibre


 5. Sensory Ball Pool. Same firm material as the first picture but in a curved shape. Clear balls.
6. Tap Tap sensory LED lights x 10-15 in pattern similar to shown in photo
5. Sensory Ball Pool. Same firm material as the first picture but in a curved shape. Clear balls.
6. Tap Tap sensory LED lights x 10-15 in pattern similar to shown in photo

 7. Infinity Mirror
8. Ladder light
7. Infinity Mirror
8. Ladder light




 10. Starlit ceiling and black lights along 2 walls
10. Starlit ceiling and black lights along 2 walls
11. Soft flooring (interlocking floor mats with edging)

















 Blue floaty material (different shaped)
Baby Sensory silver foil sheets
Fibre Optic Lights
Sensory Mirror Pebbles and Balls
Silicone blue sensory balls
Sensory ‘beach ball’
Ocean wave bead drum
Blue floaty material (different shaped)
Baby Sensory silver foil sheets
Fibre Optic Lights
Sensory Mirror Pebbles and Balls
Silicone blue sensory balls
Sensory ‘beach ball’
Ocean wave bead drum
2.
Soft flooring (interlocking floor mats with edging) underneath the exploration area and surrounding the area so babies and parents can sit and lie on it.


Baskets around the area so each parent will have a basket of items to use with their baby.
Walls will be a soft grey.


Circular floor splash mats with metal sensory trays with wooden handles on top (approx. 2 or three trays on each mat), these will contain different sensory materials that change with each theme. The first theme is ocean.



Wooden sensory tools will be placed around the sensory trays.


Examples of sensory materials in metal trays: Dyed chickpeas and rice, ocean animals in blue jelly




The ceiling will be able to have things hanging from it each week to meet the theme. Ocean theme hanging ideas:
Blue material draped from ceiling, blue paper lanterns, paper ocean animals







6.
Nursing chairs x 2 in corner of room. Baby bouncers x 2.


7.
Floral wreath with flowers (roses) Darcy Rose in the gold metal writing.


 7. Soft Grey Laminate wood effect flooring
7. Soft Grey Laminate wood effect flooring



Flower arch around front door (artificial flowers, roses)




Darcy Rose Logo on either side of the entrance (circular not square)



Just smaller than the side of the windows
