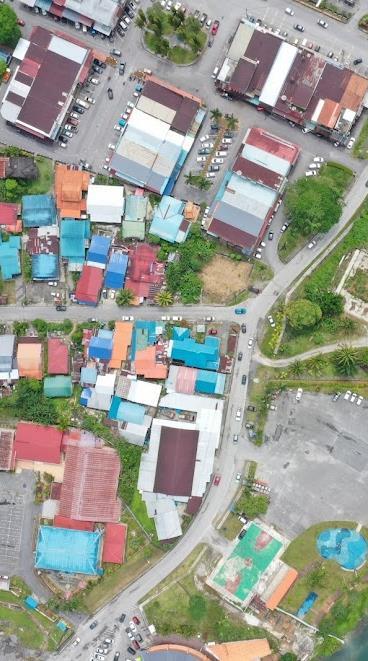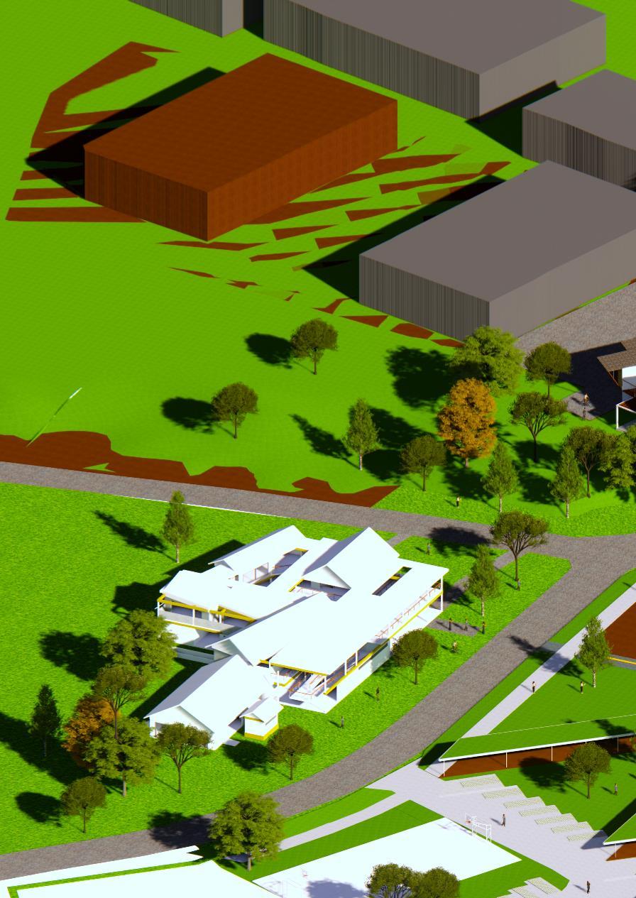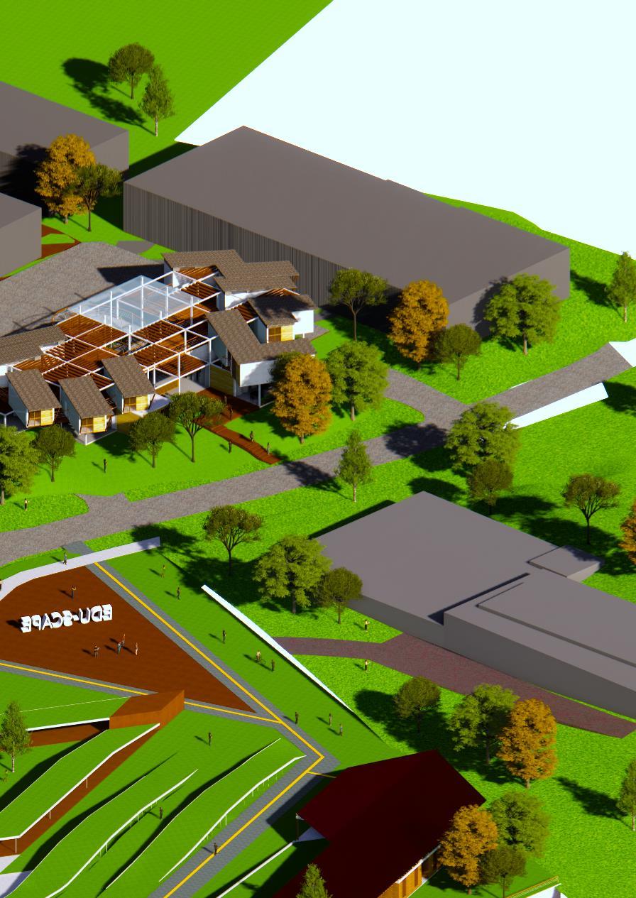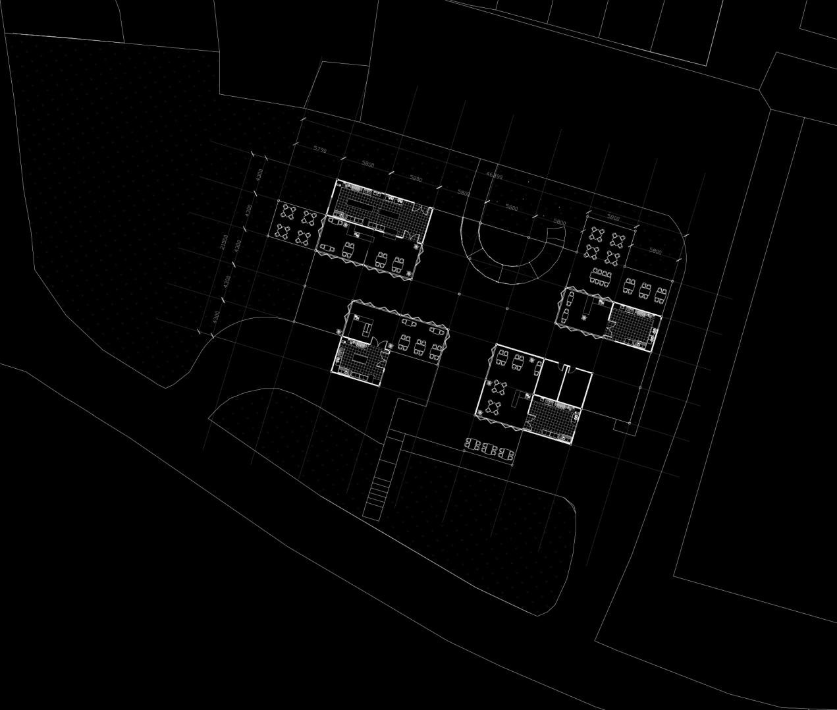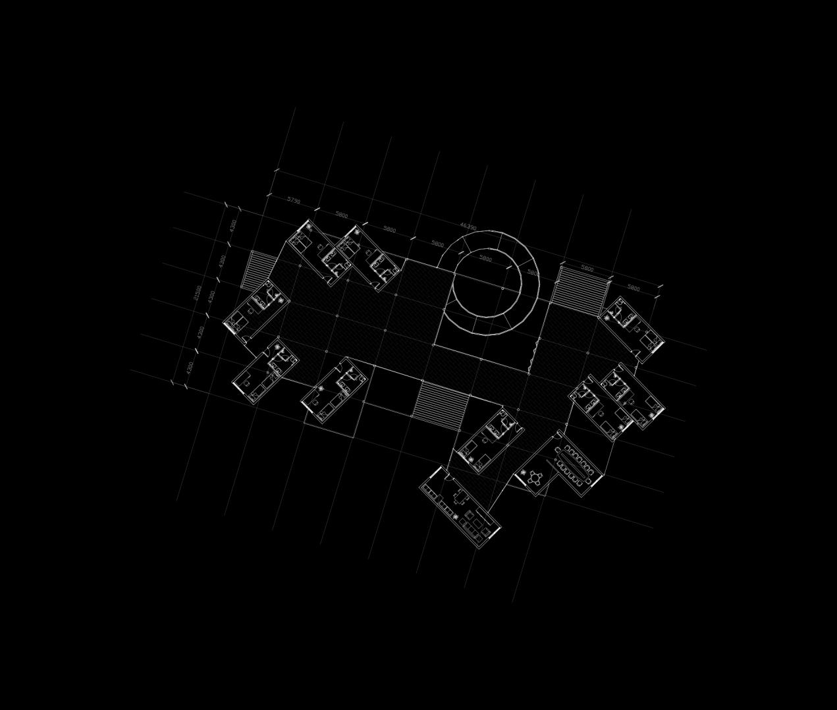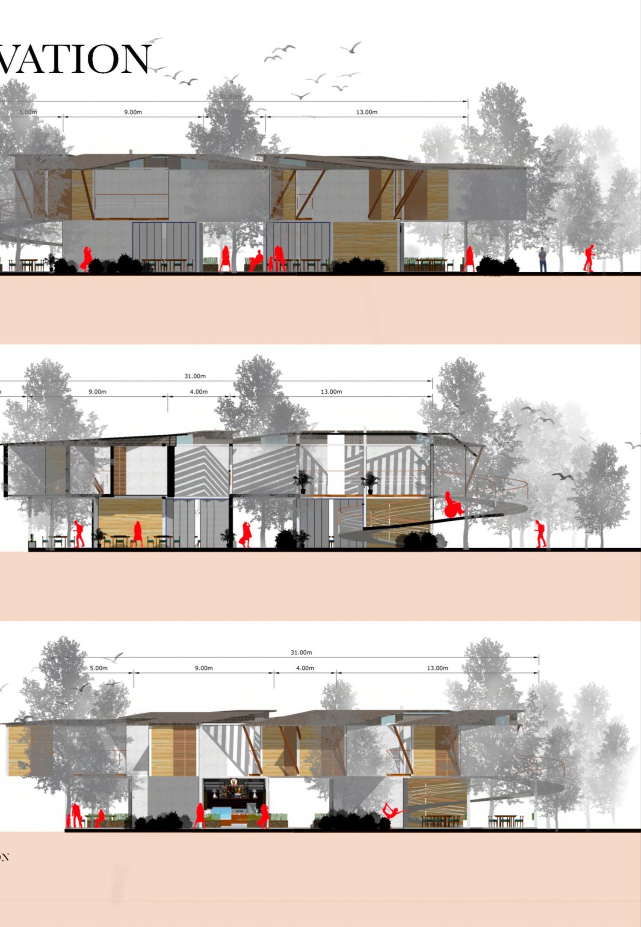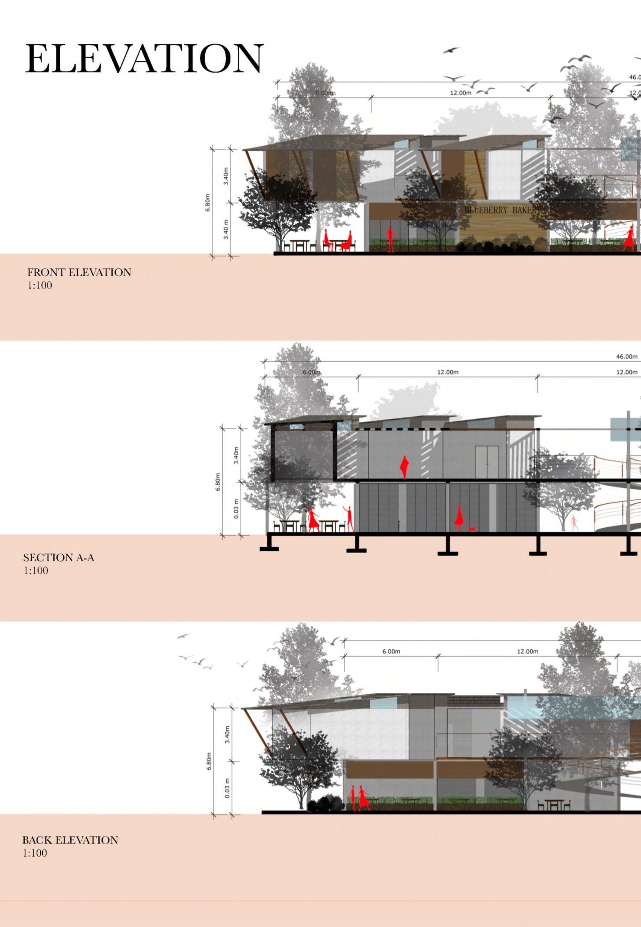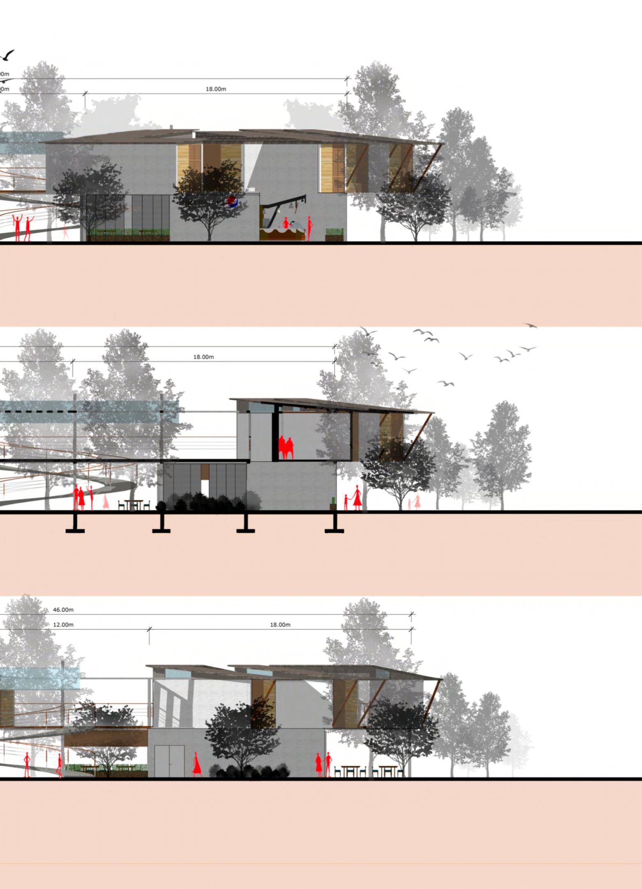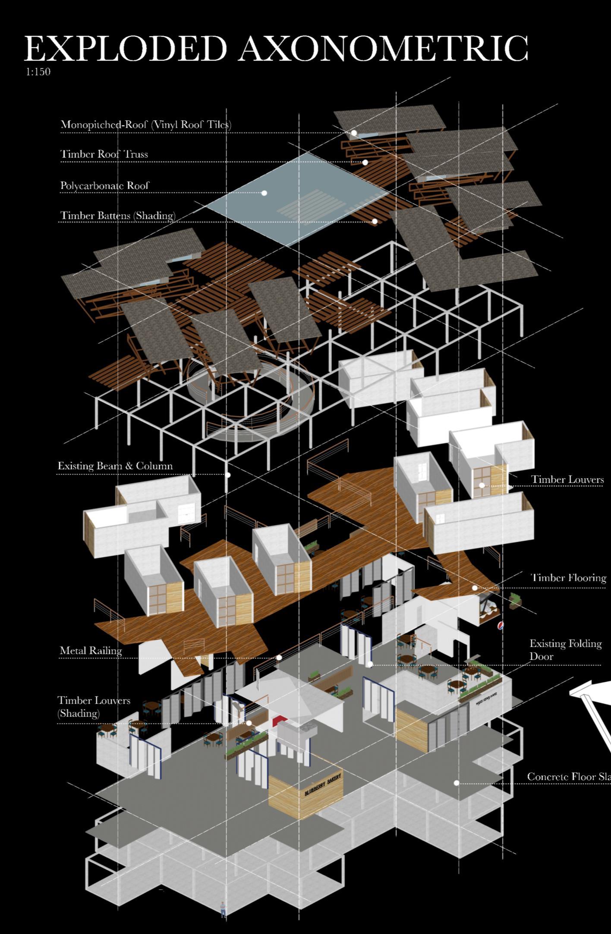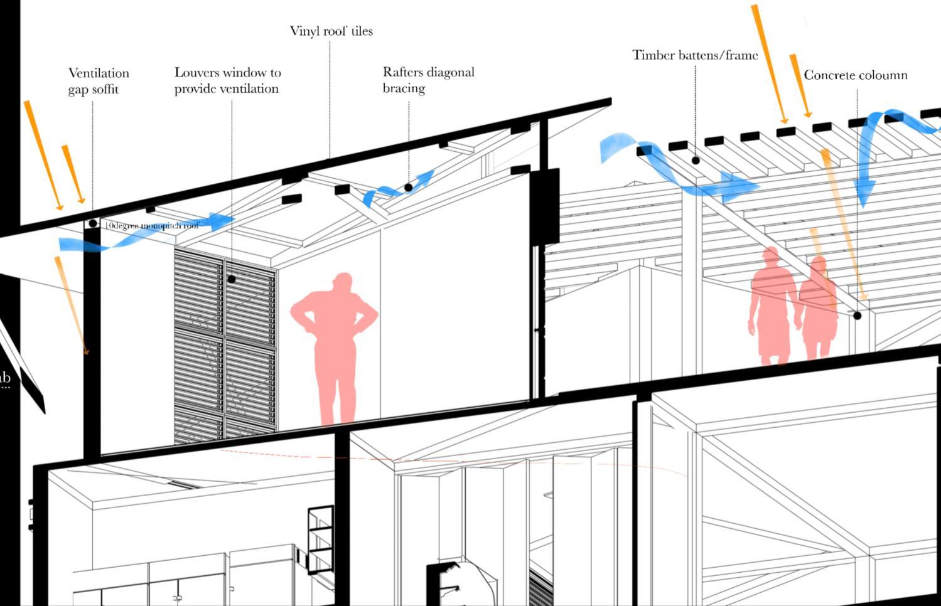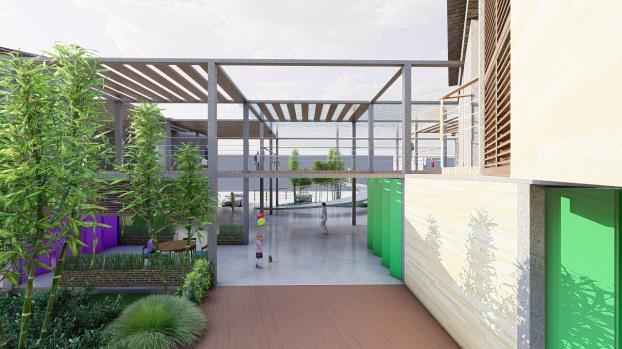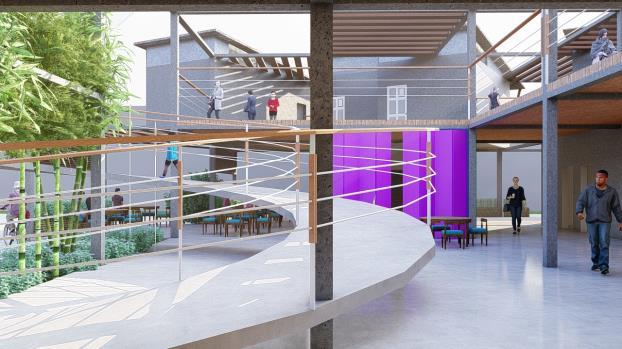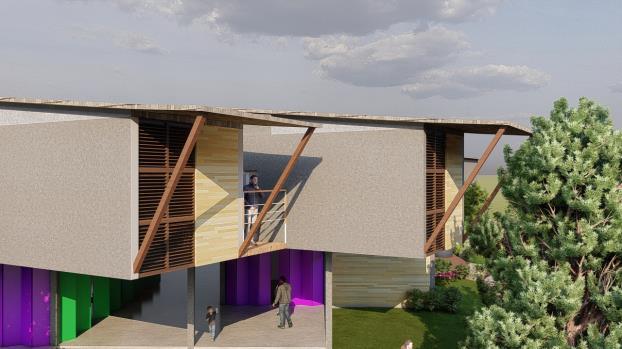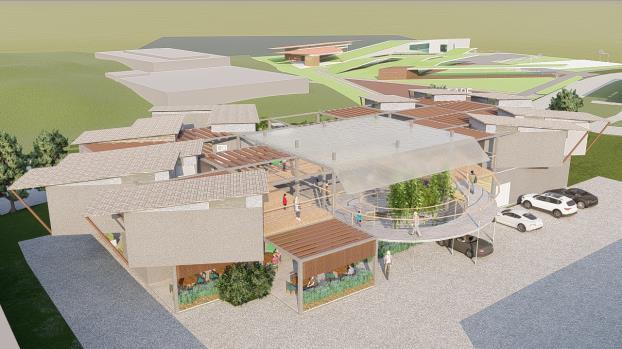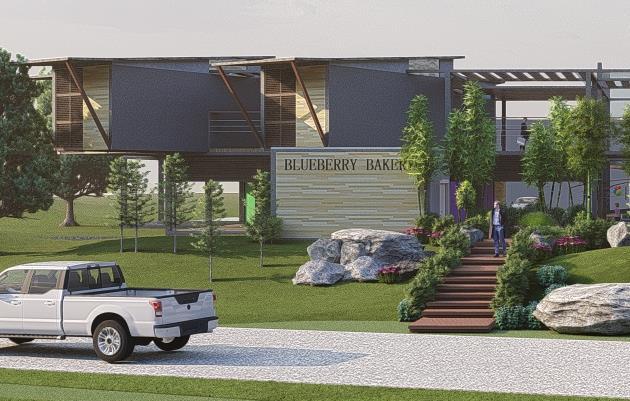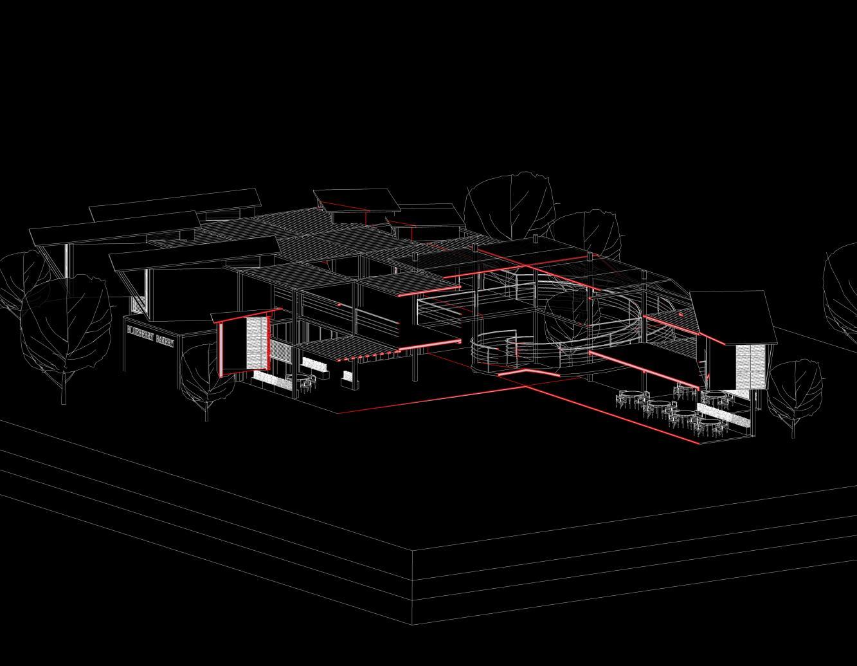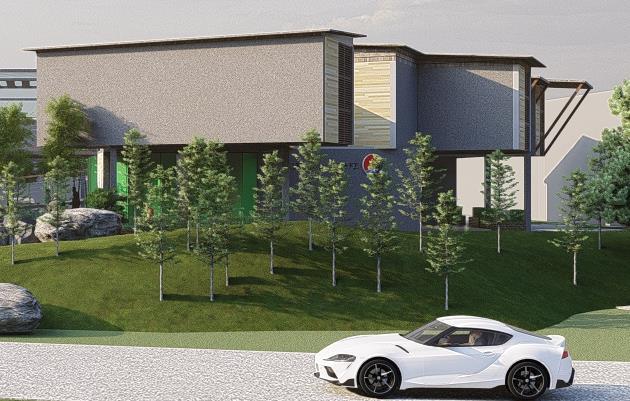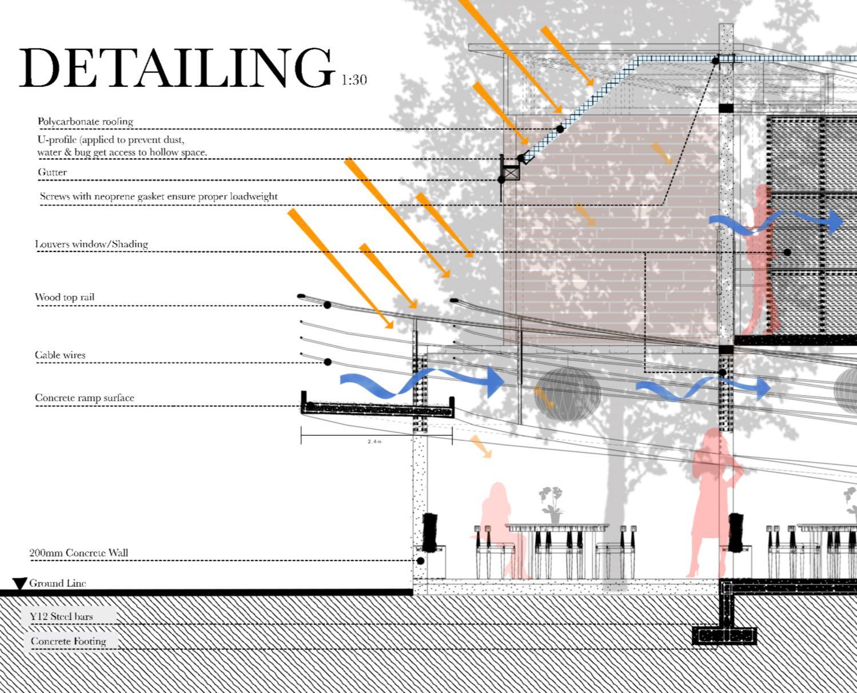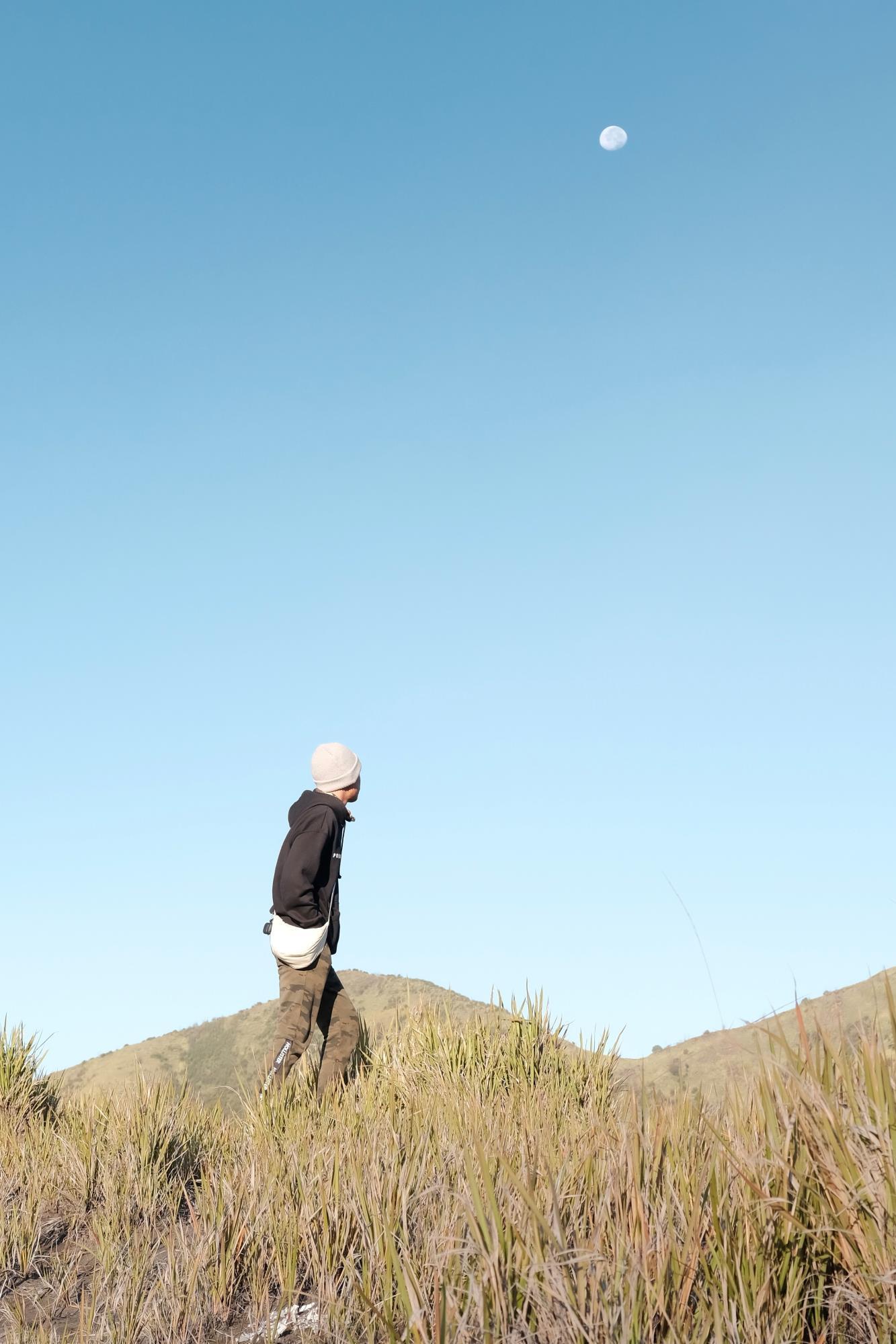

HELLO!
I am Muhammd Solihin Bin Mustapha and I am delighted to share my journey as a graduate in architecture from Universiti Malaysia Sarawak (UNIMAS) with you. My time at UNIMAS has been a transformative experience, equipping me with the knowledge and skills to embark on a promising career in architecture.
My passion for architecture has only deepened over the years. I see architecture as a means of translating human experiences and emotions into tangible spaces. It is a discipline that blends creativity with functionality, aesthetics with practicality, and culture with innovation. UNIMAS played a pivotal role in nurturing this passion, encouraging me to think critically, solve complex design challenges, and consider the environmental and social impacts of my work
The blend of light, nature, and timber in architecture continually captivates and inspires me, playing a crucial role in my design philosophy It's like a creative symphony where each element contributes significantly to shaping spaces that are not only visually pleasing but also highly functional and environmentally responsible. Light, with its ability to dance across surfaces and illuminate spaces in unique ways, is like the painter's brushstroke on a canvas. It creates a dynamic interplay of shadows and highlights, transforming the architectural environment throughout the day. Nature, with its ever-changing forms, colors, and textures, offers an abundant source of inspiration. Integrating nature into architecture not only celebrates the beauty of the outdoors but also instills a sense of serenity and connection with the environment. Timber, with its warm, organic aesthetics and versatility, is a material that speaks to my soul. Its use in architecture adds a sense of coziness, timelessness, and character to structures.
My journey as an undergraduate in architecture at UNIMAS has been a fulfilling and enriching experience It has equipped me with the knowledge, skills, and passion to embark on a promising career in architecture I am excited to put my education into practice, contribute to the world of design and construction, and make a positive impact on the built environment
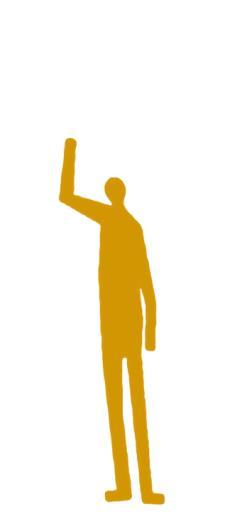
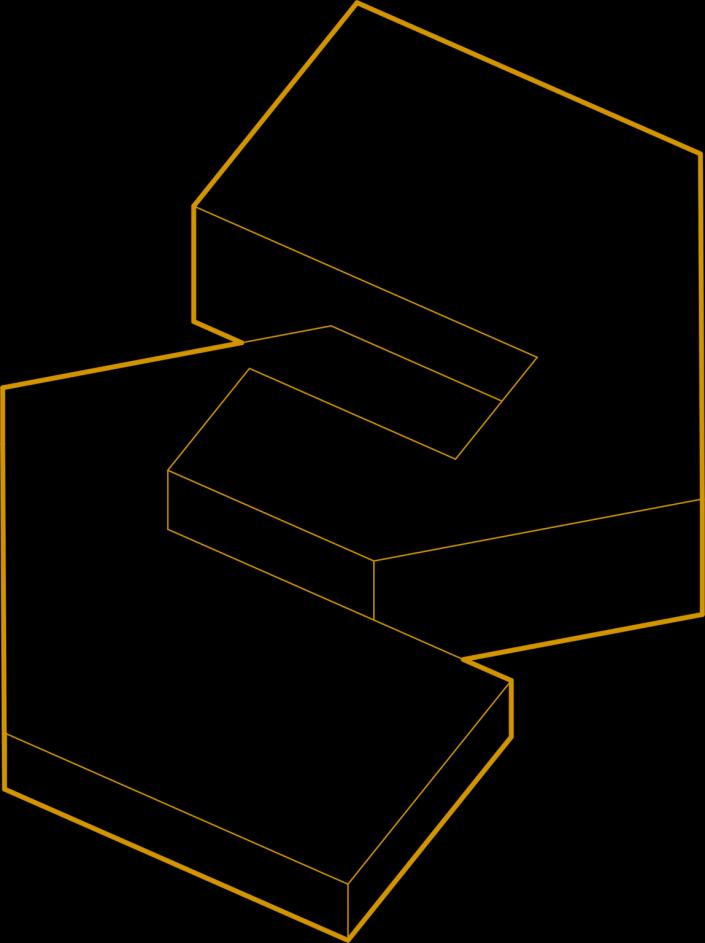
education
2015-2018

Universiti Teknologi MARA (UiTM)
Diploma in Building School of Architecture, Planning and Surveying
2020-2023
Universiti Malaysia Sarawak (UNIMAS)
Bachelor of Science (Honours) Architecture (Part 1) Faculty of Built Environment
technical skills
AutoCAD, SketchUP Pro, Lumion, Enscape, Morpholio, Procreate, Adobe Photoshop.
+60
mdsolihin97@gmail.com 12th
work experience
Facilities Maintenance Intern Rafulin Holdings Sdn Bhd
Jul 2018 - Nov 2018 · 5 mos
Undertook regular on-site inspections of air conditioning units.
Architects Internship Trainee Noraini Narodden Architects
Aug 2022 - Nov 2022 · 4 mos
Collaborated with senior architects on multiple residential and commercial projects, participating in all phases from concept design to construction documentation.
Junior Architects Part-Timer RKD Architects
Jan 2023 - Mar 2023 · 3 mos
Collaborated with senior architects and renovation in the development of place of worship (Mosque) in Miri.
Freelance
Architectural Drafter, Designing 2023 – Present
skyrorama
in Kota Samarahan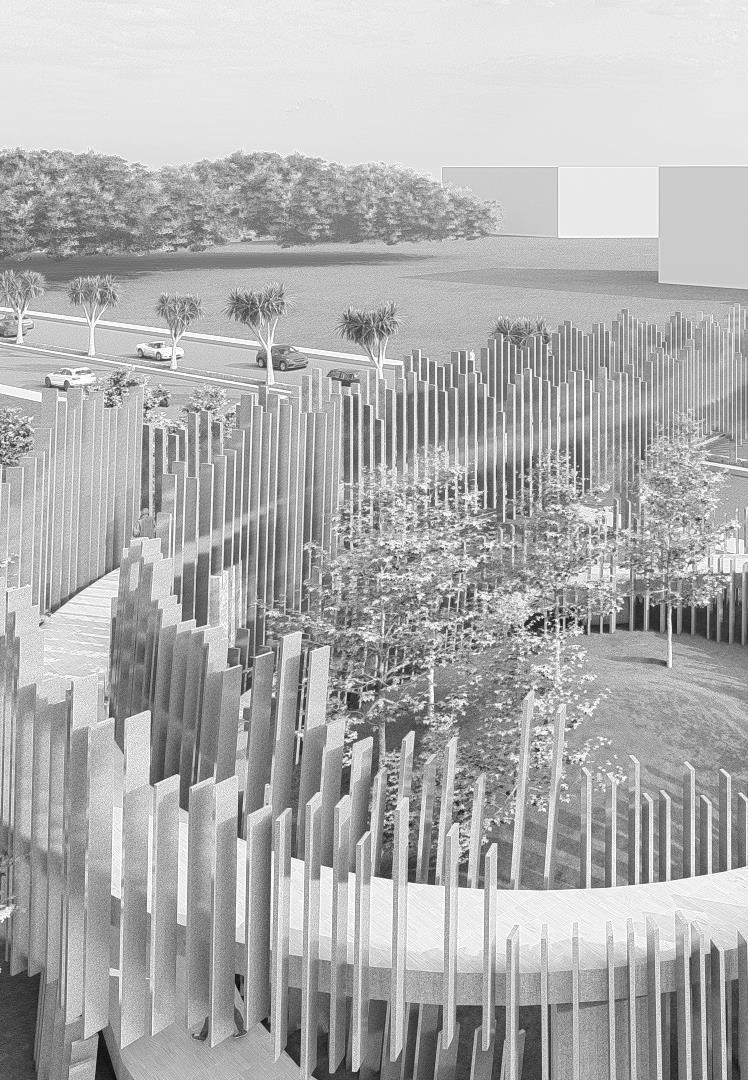
SKYRORAMA is designed to be an iconic and functional pedestrian and cyclist bridge that not only serves as a transportation link but also as a work of art and a spectacle in itself. The key architectural concept revolves around creating an illusion of weightlessness and a dynamic, ever-changing facade that engages with the surroundings.
The bridge's primary architectural feature is a cloud-like structure that appears to float above the ground. This is achieved through a combination of materials, including lightweight, aluminium, supported columns These canopies are designed to resemble fluffy, billowing clouds and are lit from within to give the appearance of an ethereal reflection.
The bridge features integrated pathways for pedestrians and cyclists. These pathways are part of the cloudlike structure, allow users to feel as though they are walking or cycling through the clouds. The paths curve and wind through the cloud canopies, offering different vantage points and perspectives as users traverse the bridge
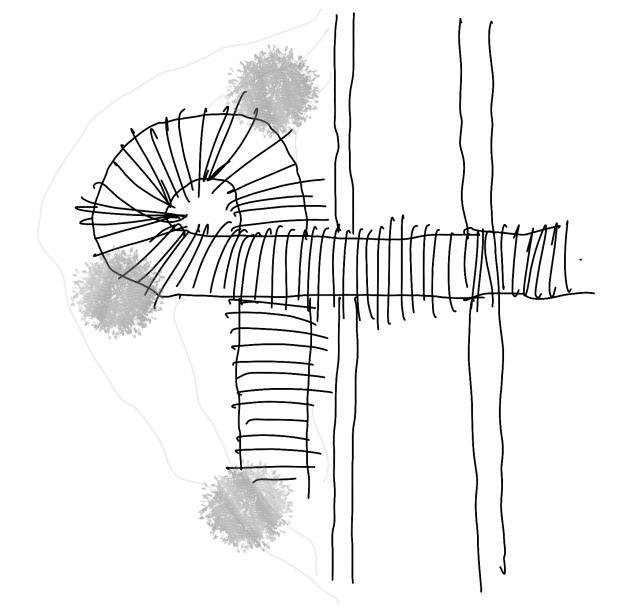
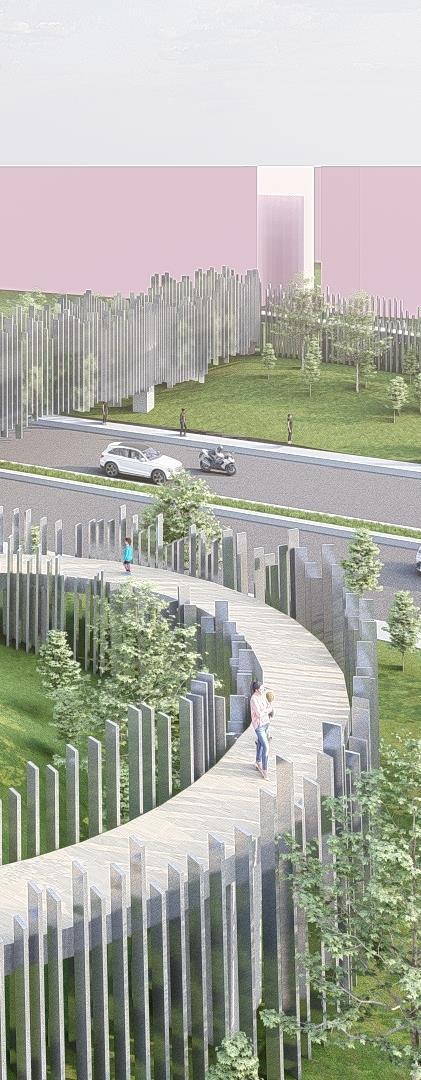
picturesque sunsets, where the sky transforms into a canvas of vibrant hues, casting a mesmerizing and tranquil ambiance over the district. The cloud formations, like an ever-changing tapestry, grace the skyline of Kota Samarahan, adding an element of natural beauty and mystique to this enchanting region
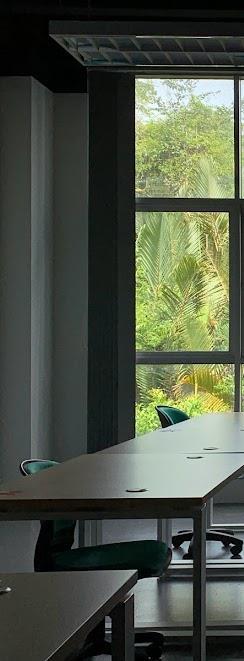
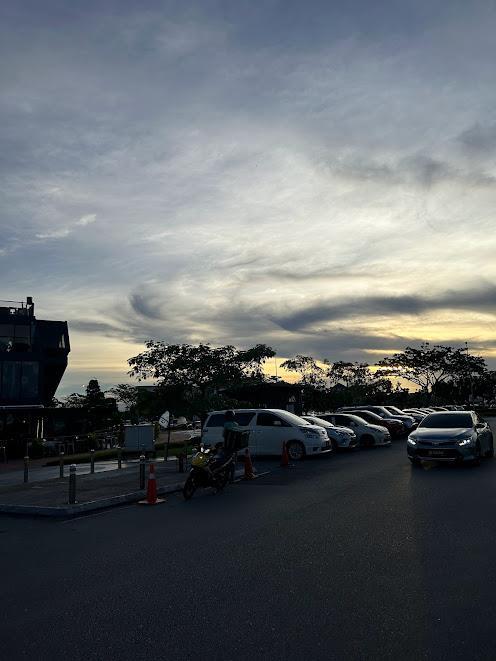
Analyzing the urban evolution of Kota Samarahan, characterized by predominantly flat topography and a thriving educational center attracting students from afar, the escalating pace of development has introduced a significant challenge: enhancing pedestrian accessibility and urban design amidst this rapid growth Architectural development now takes center stage as a priority, addressing the non-aesthetic aspects that currently define the city with a more harmonious and inviting cityscape
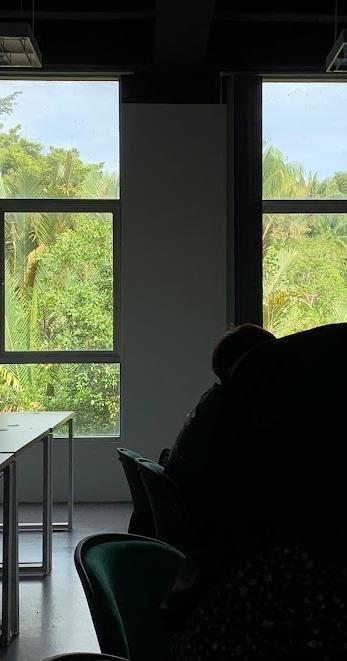
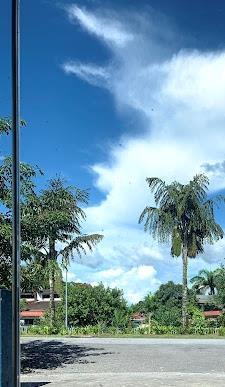
Standard Pedestrian Footbridge
The architectural design for the park's pedestrian bridge follows a traditional and ordinary style, making it an unassuming but functional addition to the urban landscape
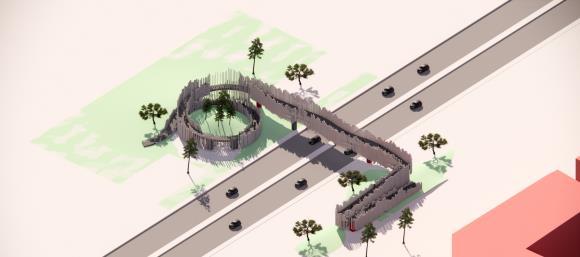
Curvilinear pedestrian bridge
The curvilinear pedestrian bridge gracefully meanders across the river, enhancing both the functionality and aesthetic appeal of the urban environment
Universal design principles incorporates a curvilinear ramp instead of conventional stairs, prioritizing universal design principles and ensuring that everyone, regardless of mobility, can easily traverse the bridge
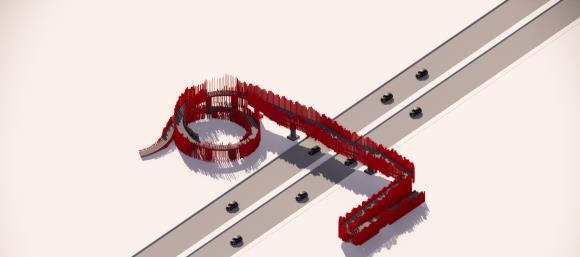
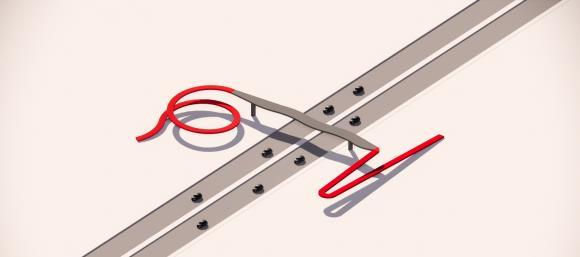
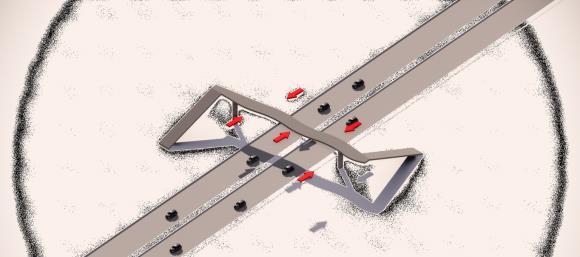
Cloud-like, floating appearance
aluminum metal framework that artfully mimics the random and ethereal appearance of clouds when viewed from the road, creating a captivating illusion of floating elegance
Buffer Zone & Greenery strategically integrates artificial hills as a buffer zone encircling the site's context, effectively mitigating noise pollution while infusing the surroundings with lush greenery.
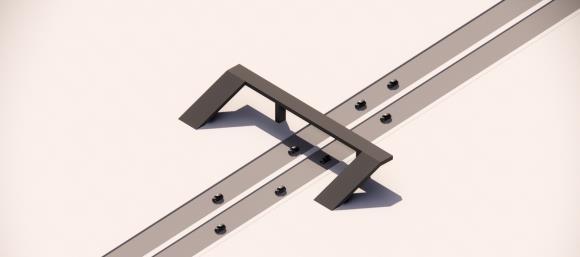
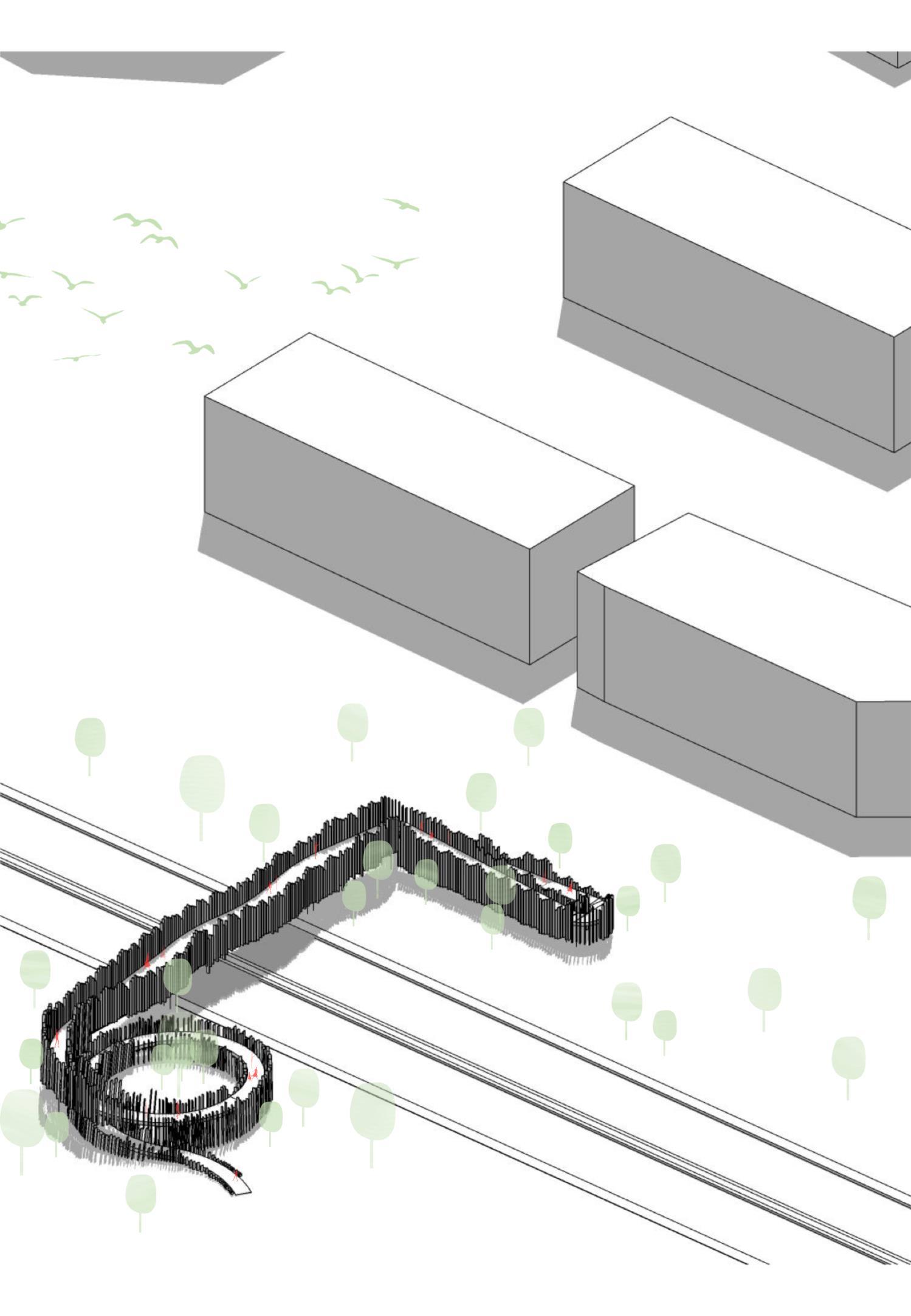
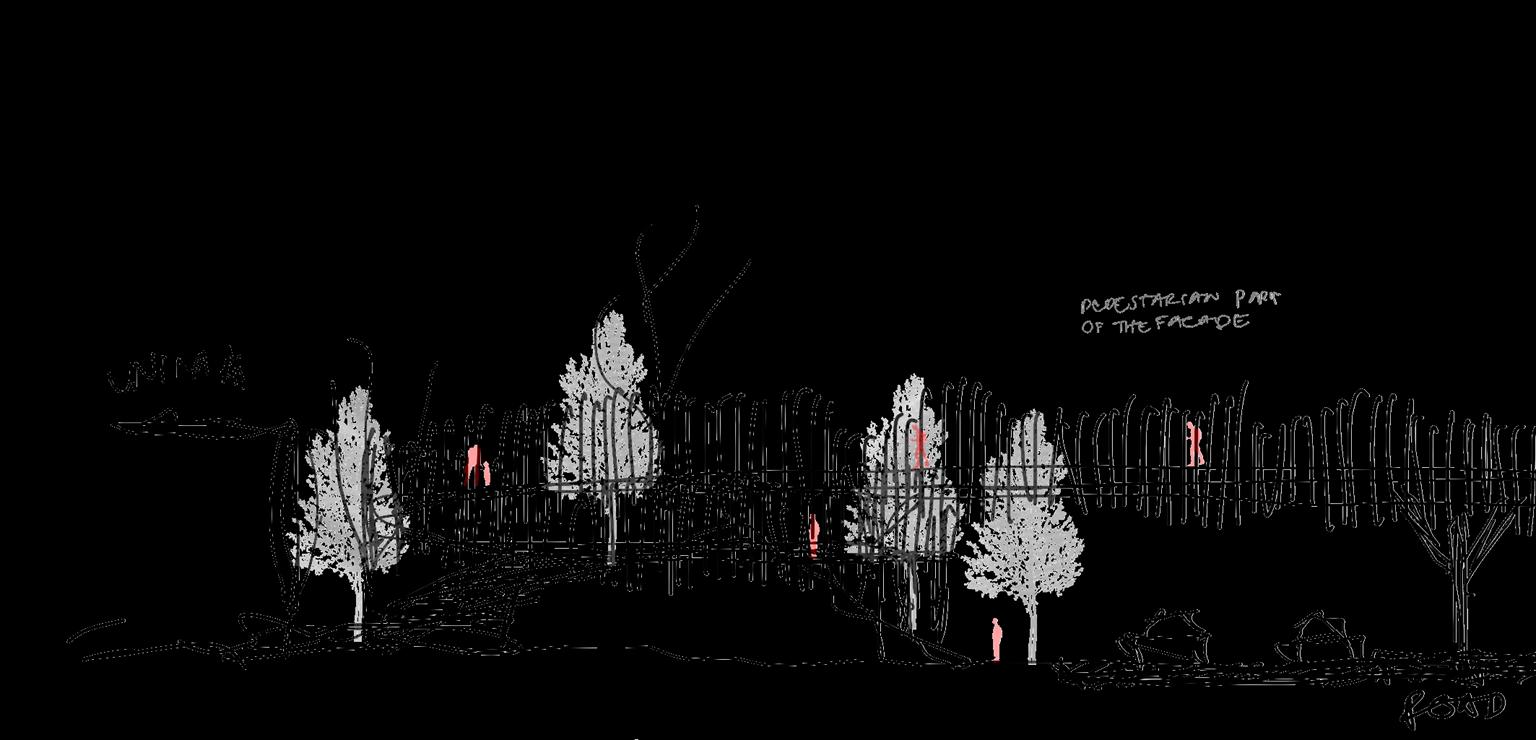

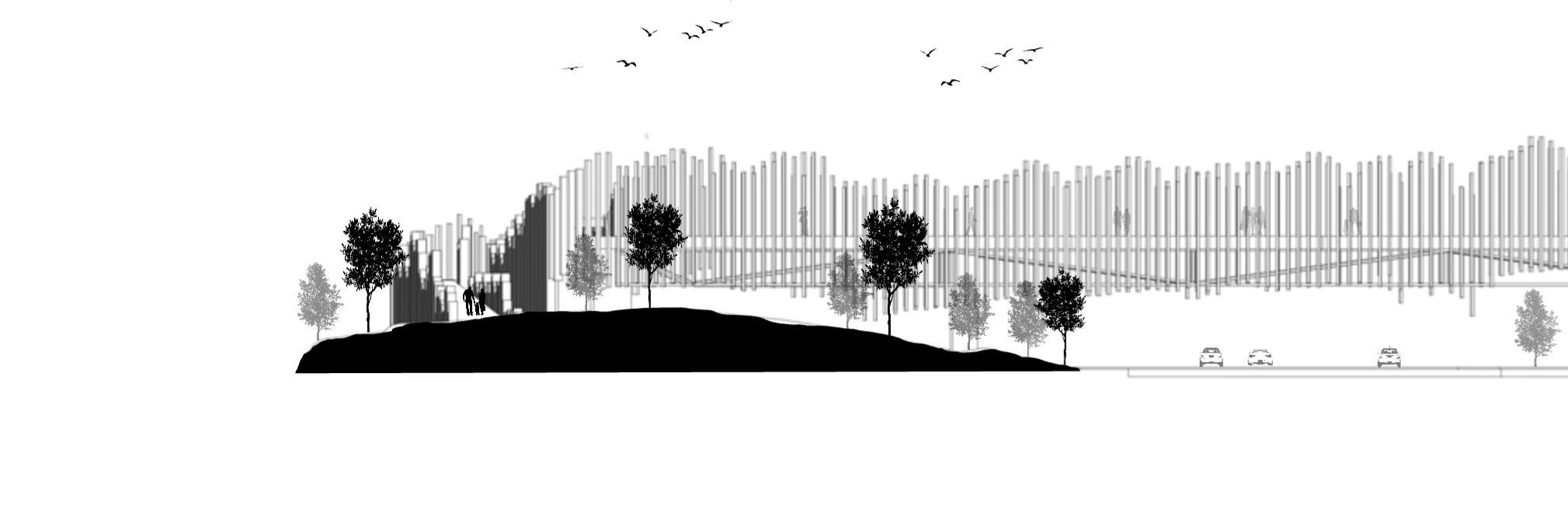
FRONT ELEVATION 1:300

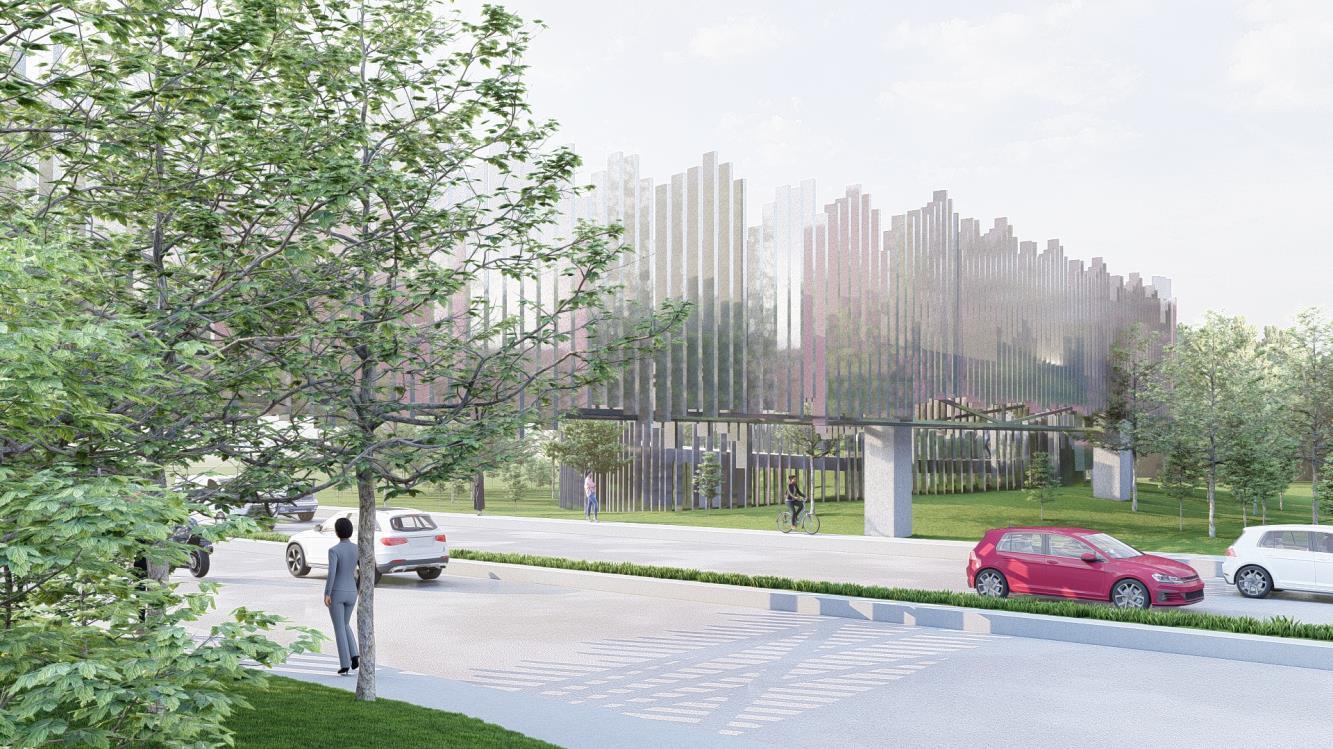
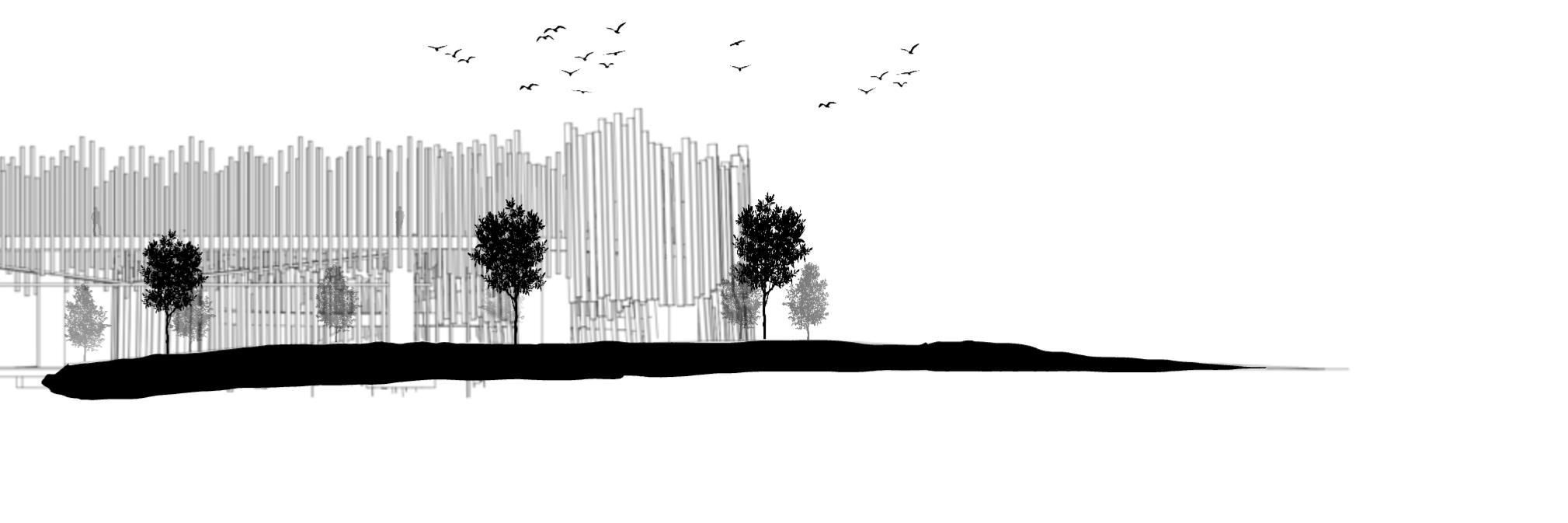

TO UNIMAS

LEGEND
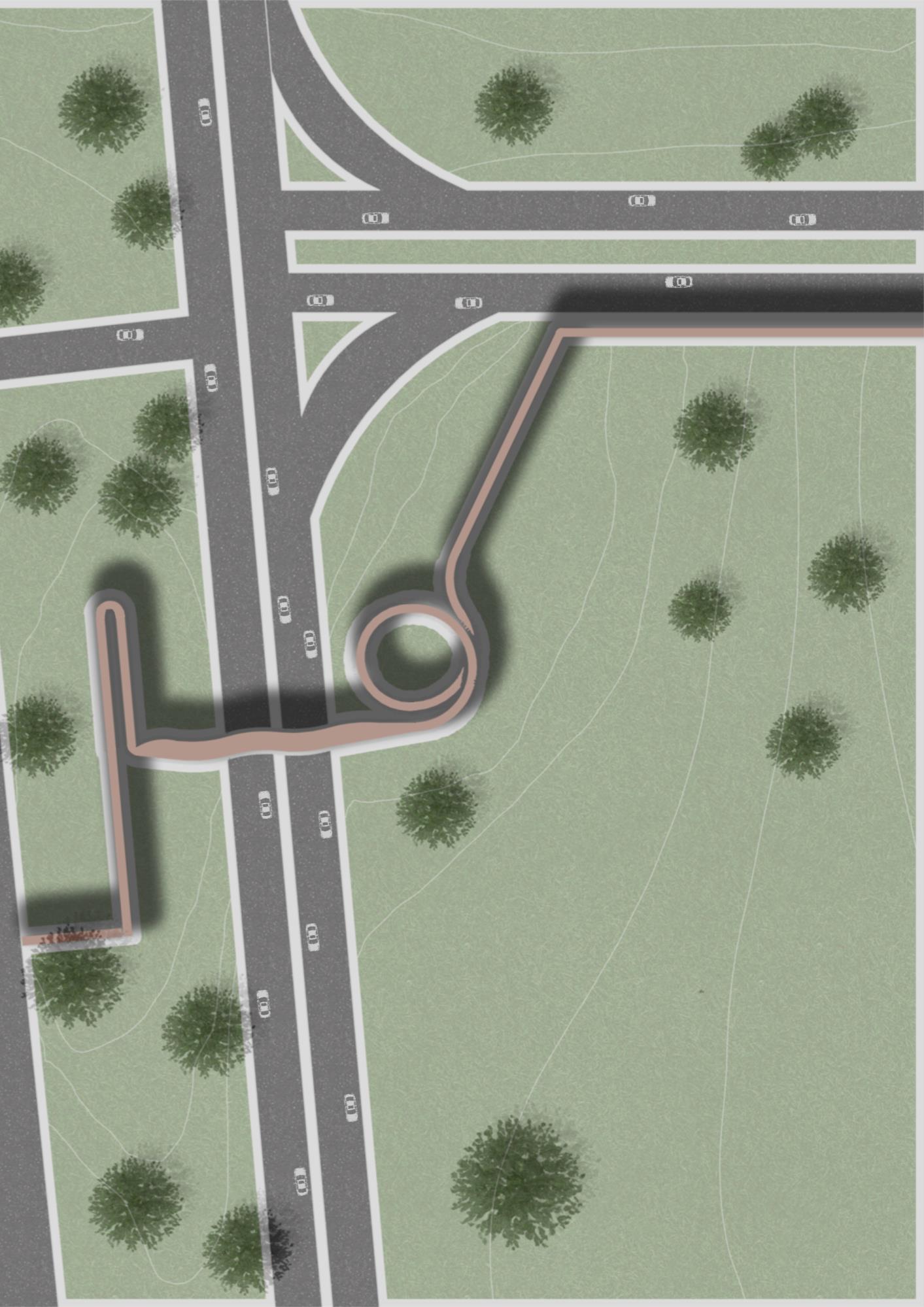
Cast-in place concrete footings




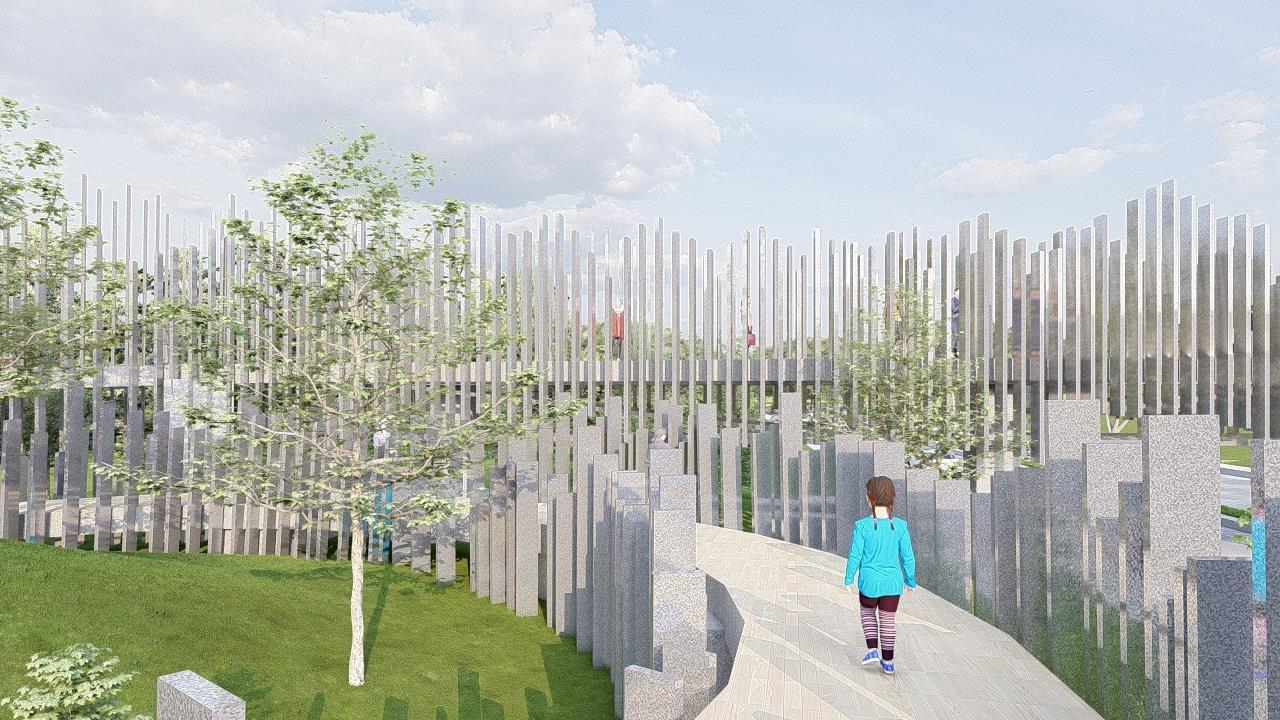
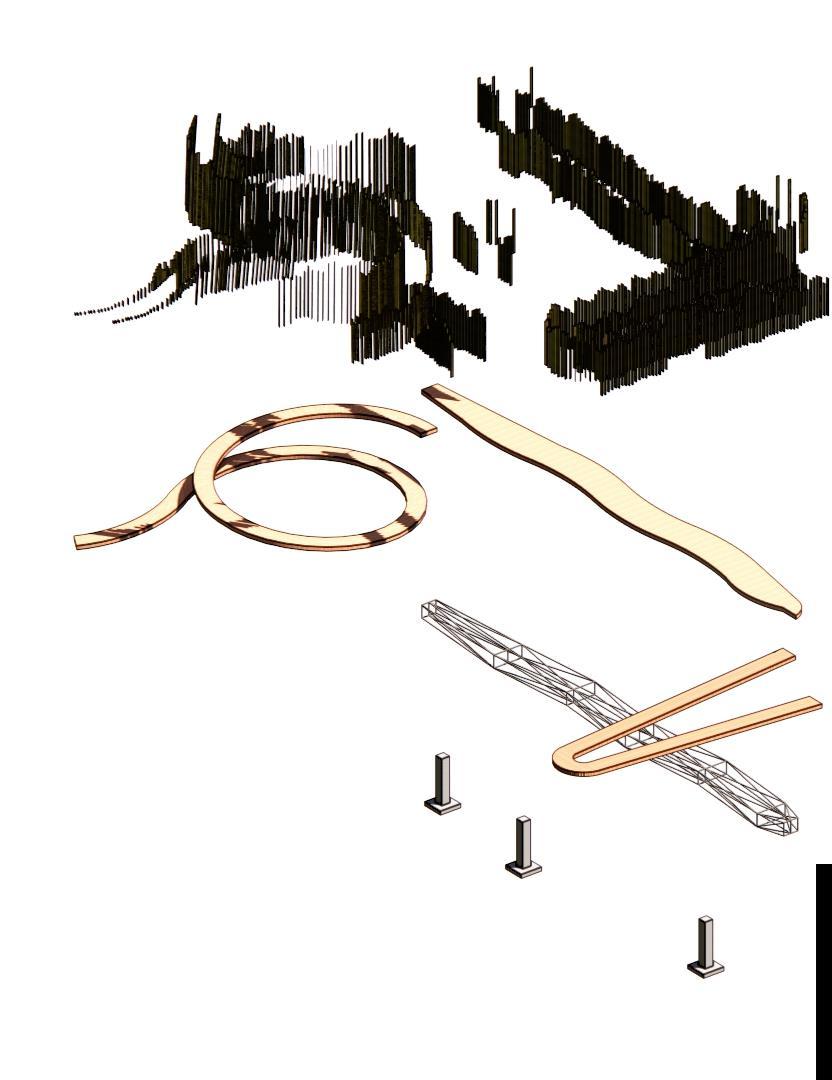 Aluminium Facade
Solid Wood Flooring
Metal Truss
Aluminium Facade
Solid Wood Flooring
Metal Truss
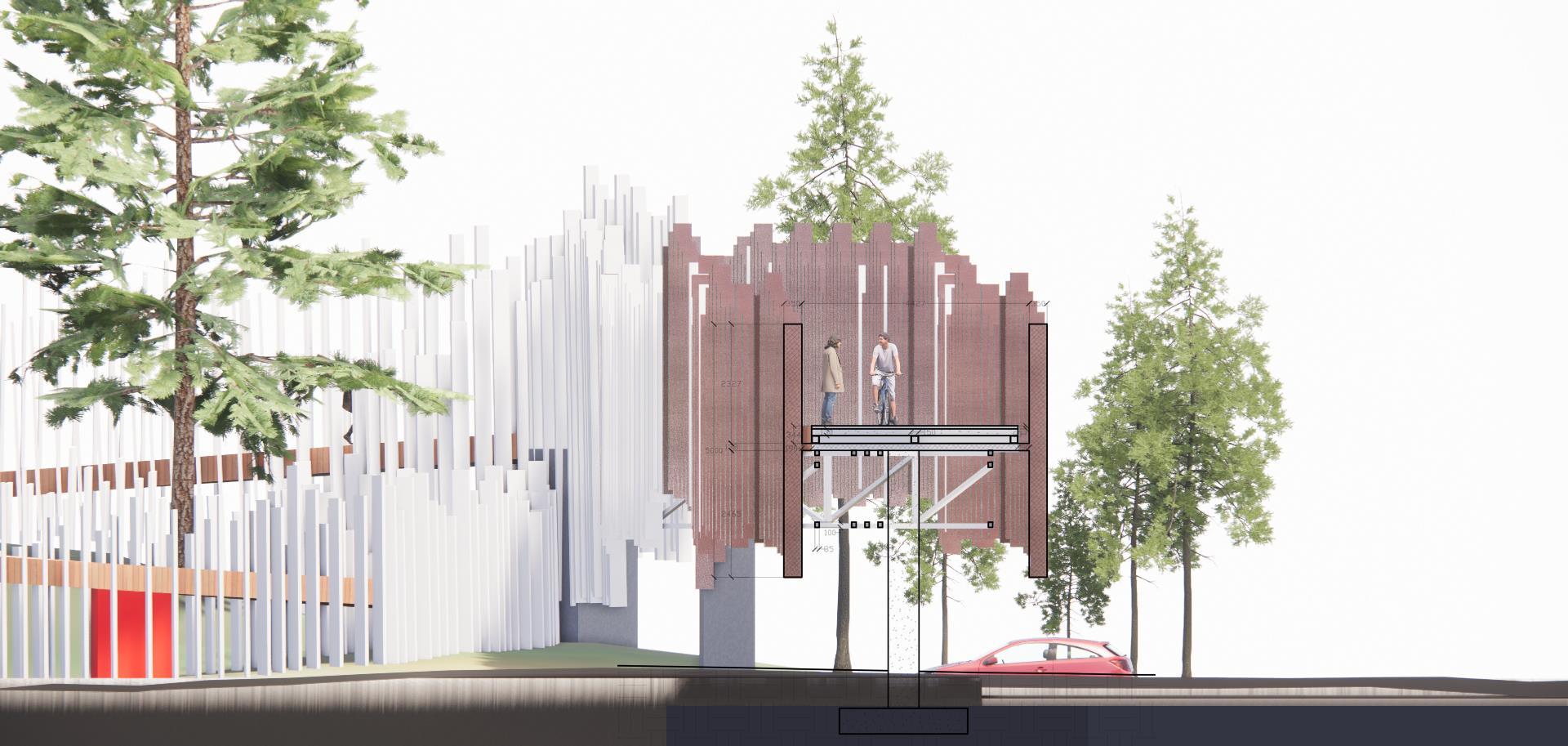
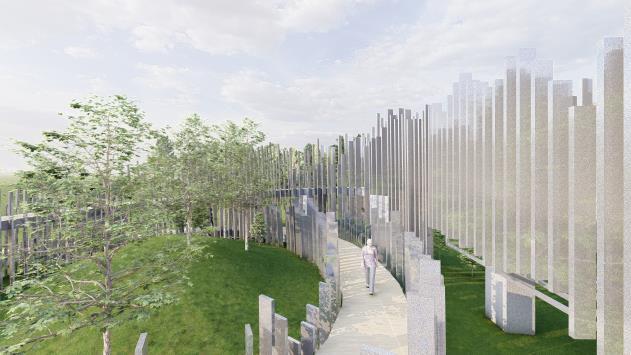
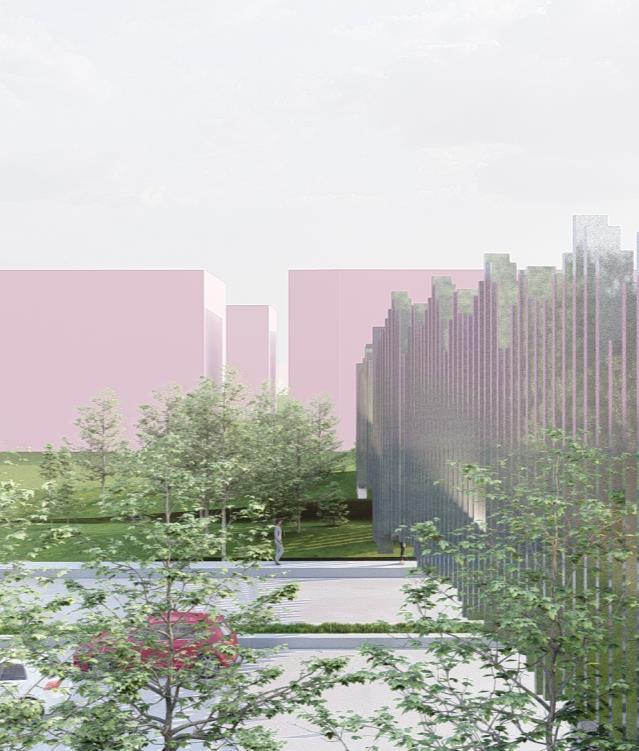
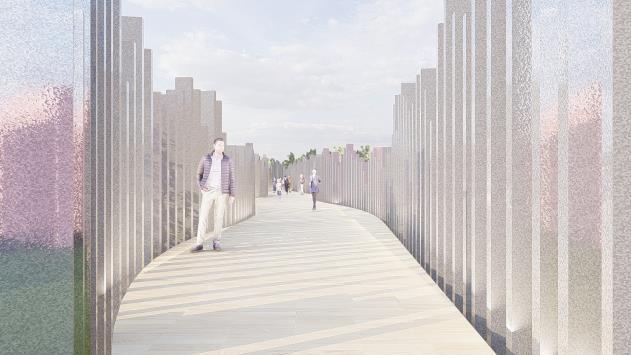
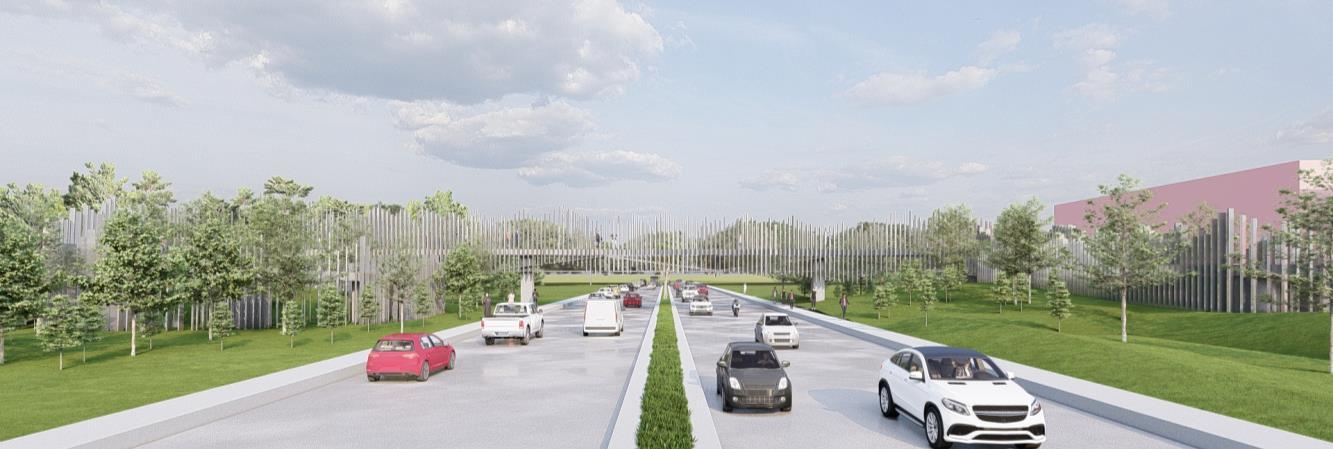
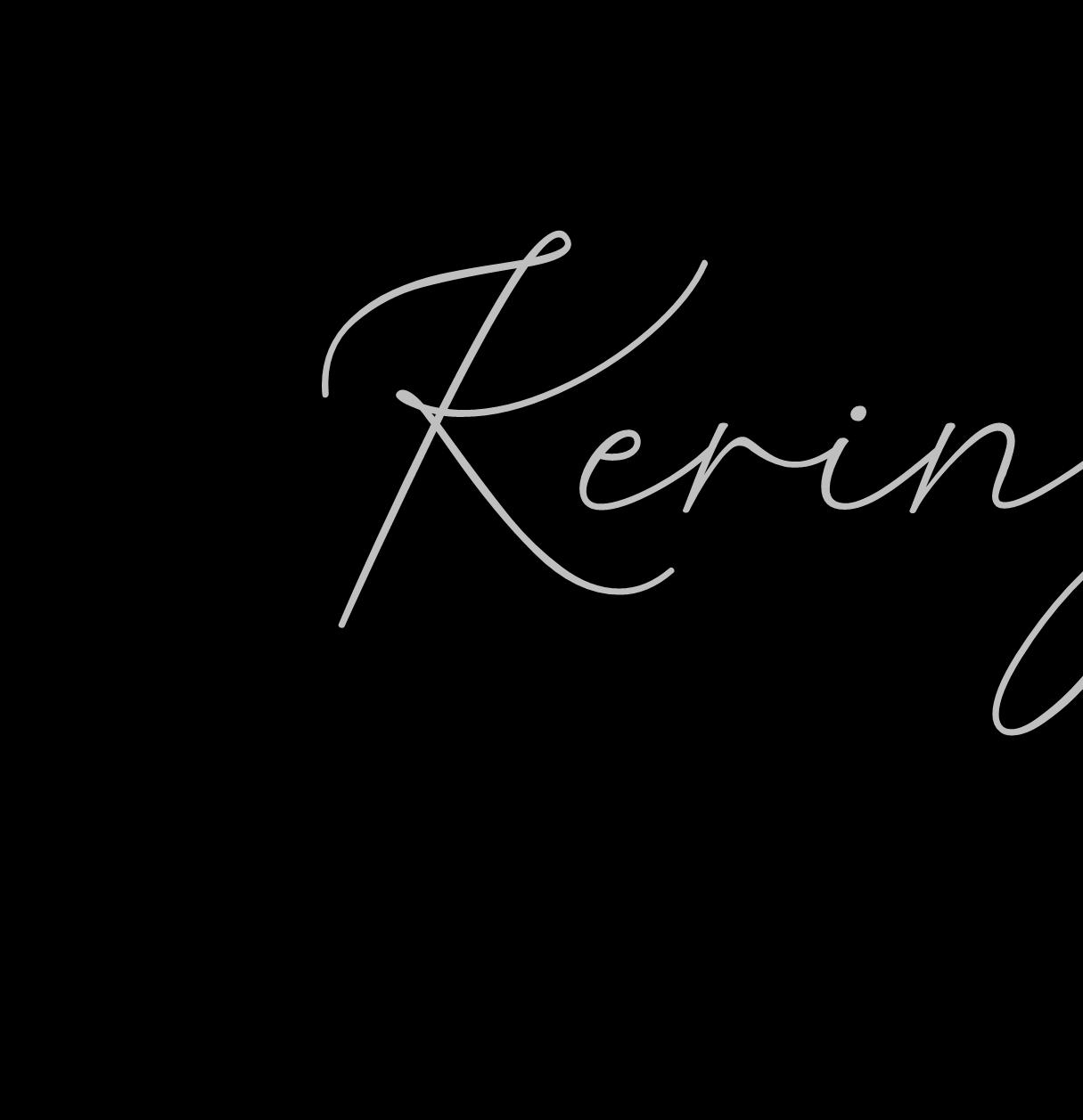
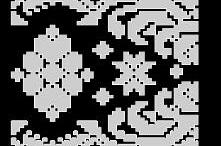




Enduring allure of Sarawak’s Keringkam
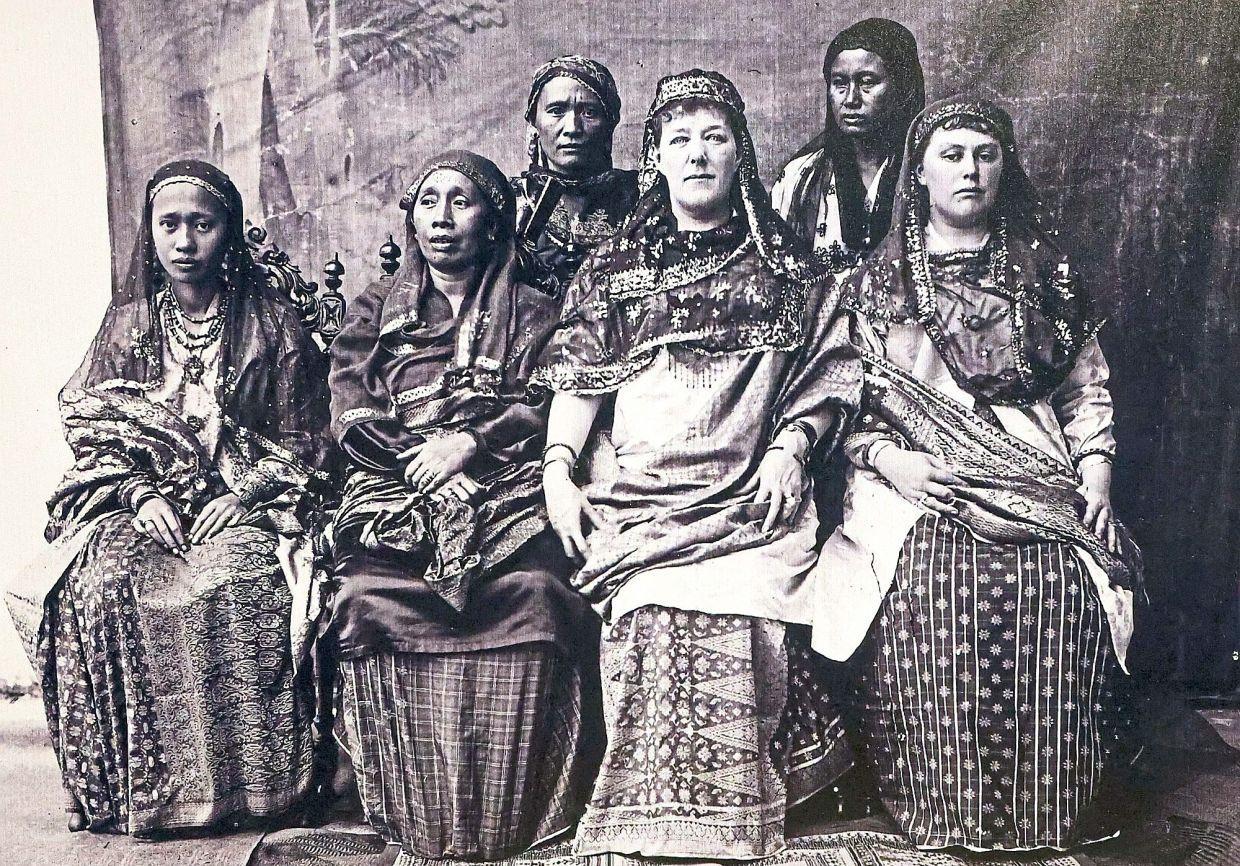

Keringkam, a traditional handwoven textile art, is deeply ingrained in the culture of Sarawak's Malay community. These exquisite textiles, known for their intricate patterns and symbolism, are used in clothing, ceremonies, and as decorative pieces. As modernization encroaches, efforts to preserve Keringkam have emerged, with cultural organizations and artisans working diligently to safeguard this heritage.
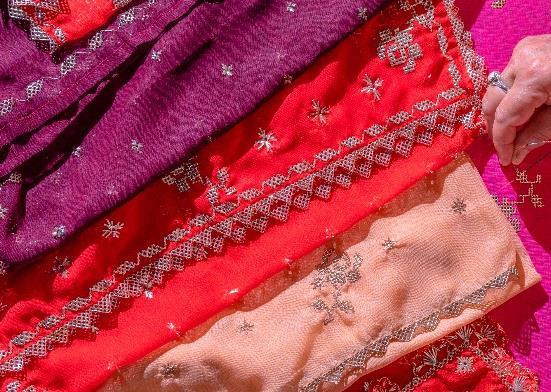
In recent times, the traditional art of keringkam weaving has faced challenges. The decline can be attributed to several factors, including the modernization of society, changing lifestyles, and the availability of cheaper, mass-produced textiles As younger generations move away from traditional practices, there is a concern that the knowledge and skills required for keringkam weaving may be at risk of being lost.
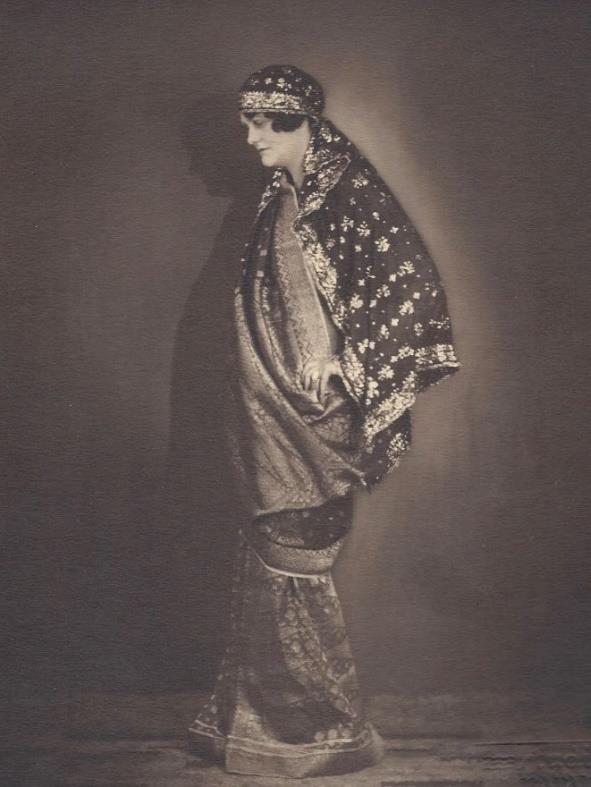
Efforts have been made to preserve and revitalize the art of keringkam weaving in Sarawak. Organizations, cultural institutions, and artisans are working to promote awareness, provide training, and support the continued practice of this traditional craft Despite the challenges, many people recognize the importance of preserving keringkam as a vital part of Sarawak's cultural heritage
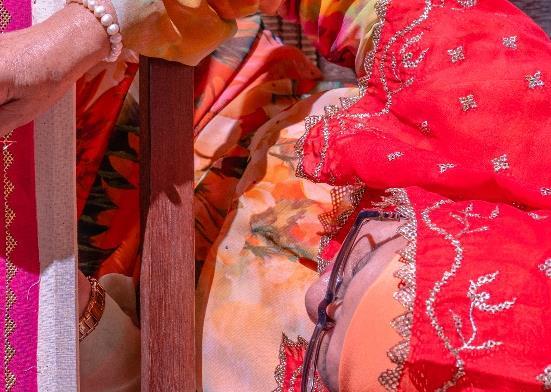
textile arts center in Kuching
THE PEOPLE’S PLACE
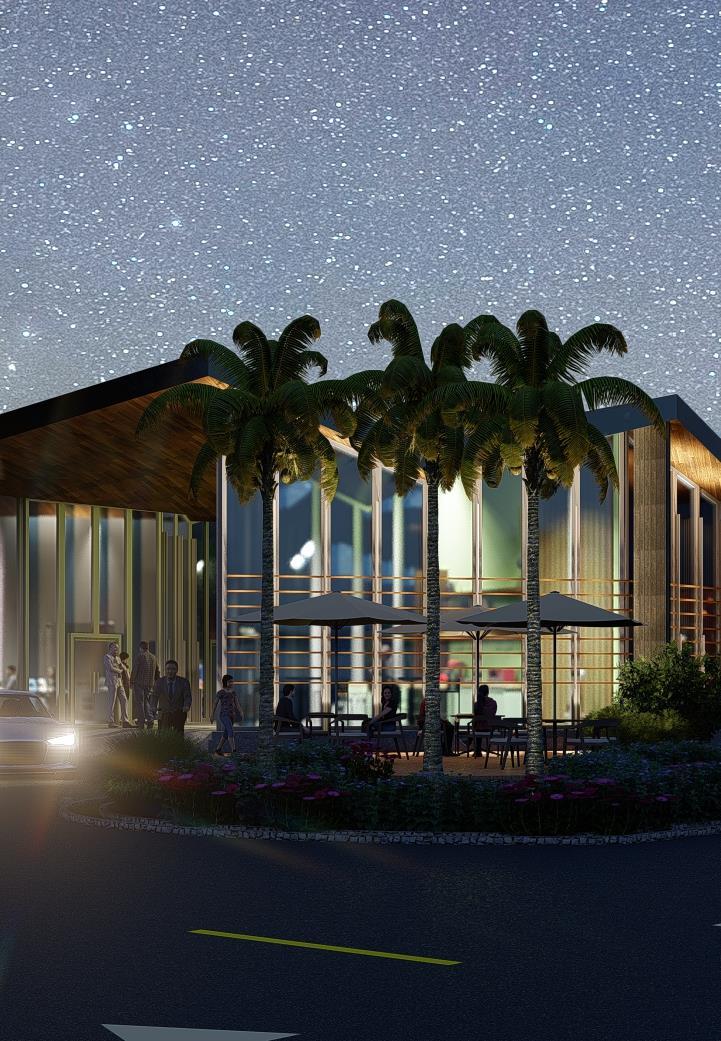
Educational programs focused on textiles play a crucial role in raising awareness and deepening understanding They provide insights into textile history, culture, and sustainability, empowering individuals to make informed choices and fostering creativity for a more conscious textile future.
The architectural design of Sarawak’s Textile Arts Center revolves around the concept of a circular structure embracing a central courtyard This circular configuration, meticulously planned and executed, transforms the courtyard into a vibrant nucleus of activity. The arrangement of function rooms encircling the site, facing one another, not only optimizes spatial efficiency but also fosters a sense of interconnectedness and community within the building. What sets this structure apart is the deliberate decision to forego a traditional, imposing main entrance Instead, guests are invited to enter from any direction, symbolizing inclusivity and breaking down the conventional hierarchy of architectural design. Perhaps the most striking feature is the roof, which draws inspiration from the intricate keringkam making process. This roof design transcends mere functionality, serving as a stunning architectural statement, rich in symbolism and craftsmanship
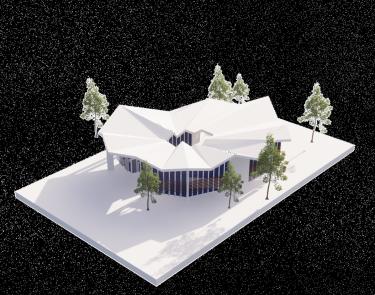
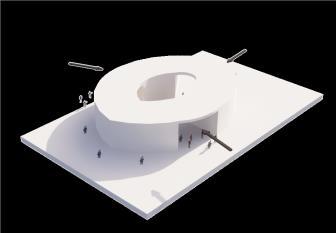
Overall, this building stands as a testament to the harmonious fusion of architectural innovation and cultural inspiration, creating a space that is not only visually captivating but also deeply meaningful.
Linear Programming
linear programming to optimize the spatial layout, ensuring efficient utilization of available resources
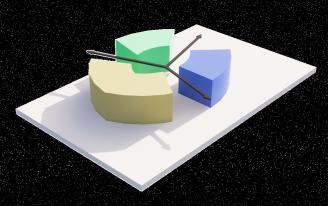

Centralized Programming
consolidating key functional areas to enhance efficiency and foster a sense of community within the space.
Axis
creating a seamless visual and spatial connection that guides visitors through the space with a sense of purpose and harmony.
Community Engaging
strong emphasis on community engagement by opening up the building to the community equally, creating spaces that invite all residents to participate and interact
Incorporating a Keringkam Formation into the Design integrating it into the overall design, and "Keringkam Formation" specifies the particular element or feature being added
Designing in Response to Solar Path Analysis
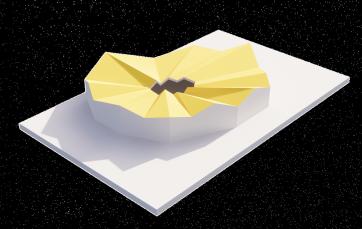
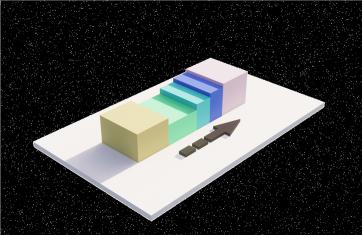
movement of the sun throughout the day and its impact on the building's orientation
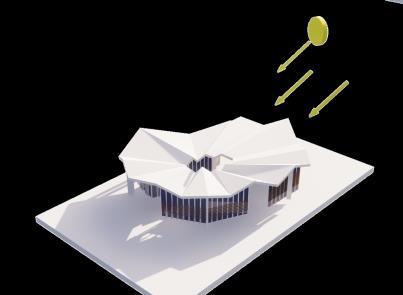
Fusing Natural Elements with Organic Dyes in Keringkam Craftsmanship
combine elements from nature with naturally derived dyes in the art of keringkam making It emphasizing the use of organic materials and processes to create this traditional craft.
The envisioned architectural design aspires to evolve into a vibrant cultural center, one that goes beyond mere physical structure to cultivate a dynamic and inclusive public realm. Central to this ambition is the creation of a space that fosters creativity, comfort, and community engagement This center, through its thoughtful design and strategic placement, aims to become a focal point in Kuching's cultural landscape, complementing the existing cultural hub. It seeks to facilitate cultural exchanges, artistic expressions, and learning opportunities, thereby enriching the cultural tapestry of the region and serving as an enduring symbol of artistic and intellectual growth The proximity of the proposed site to the Sarawak Keringkam Gallery and Textile Museum presents a compelling opportunity to establish a textile center with educational facilities This strategic location not only enhances the suitability of the site for such a purpose but also underscores the synergy and potential for cross-pollination between these cultural institutions.
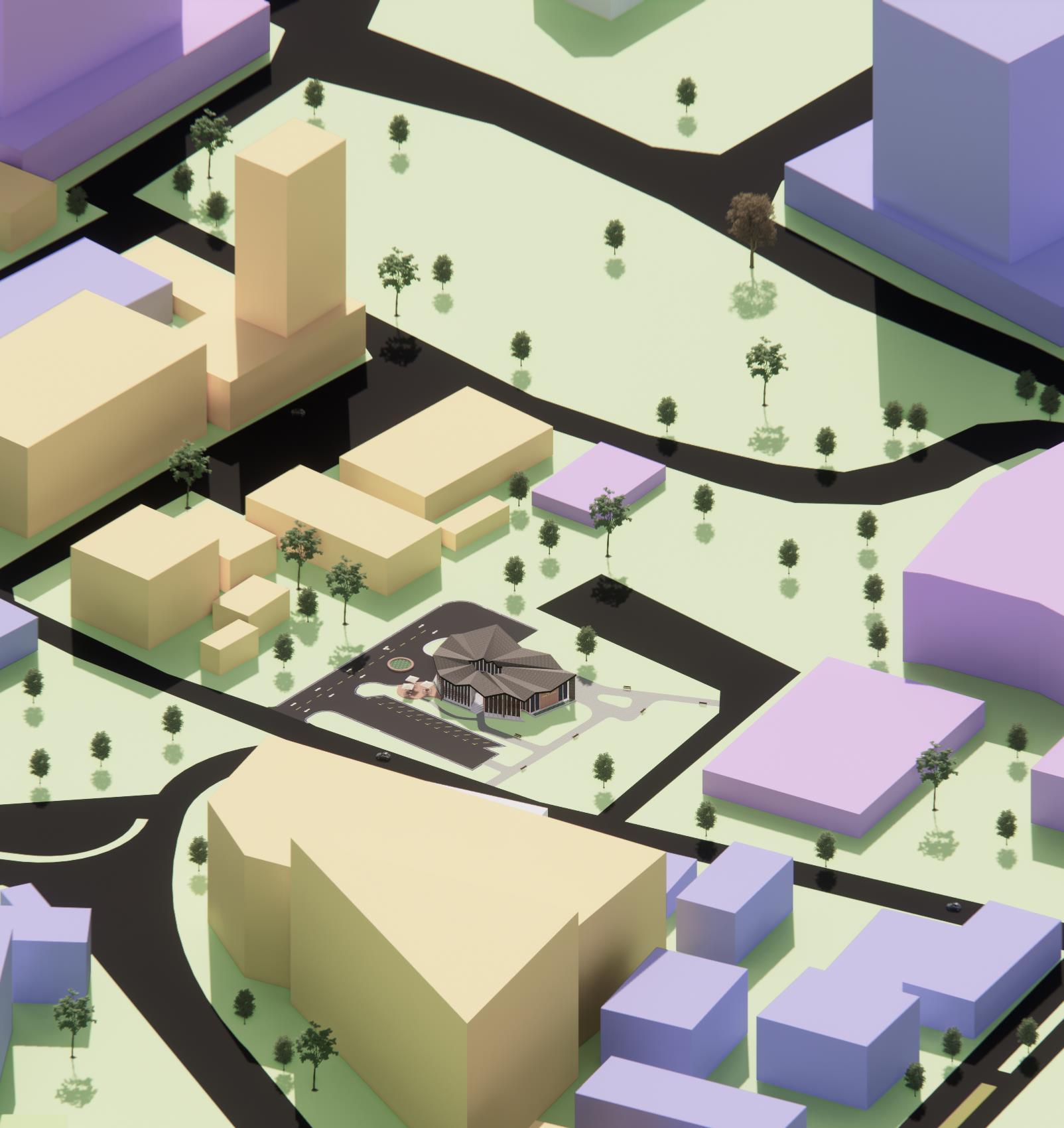
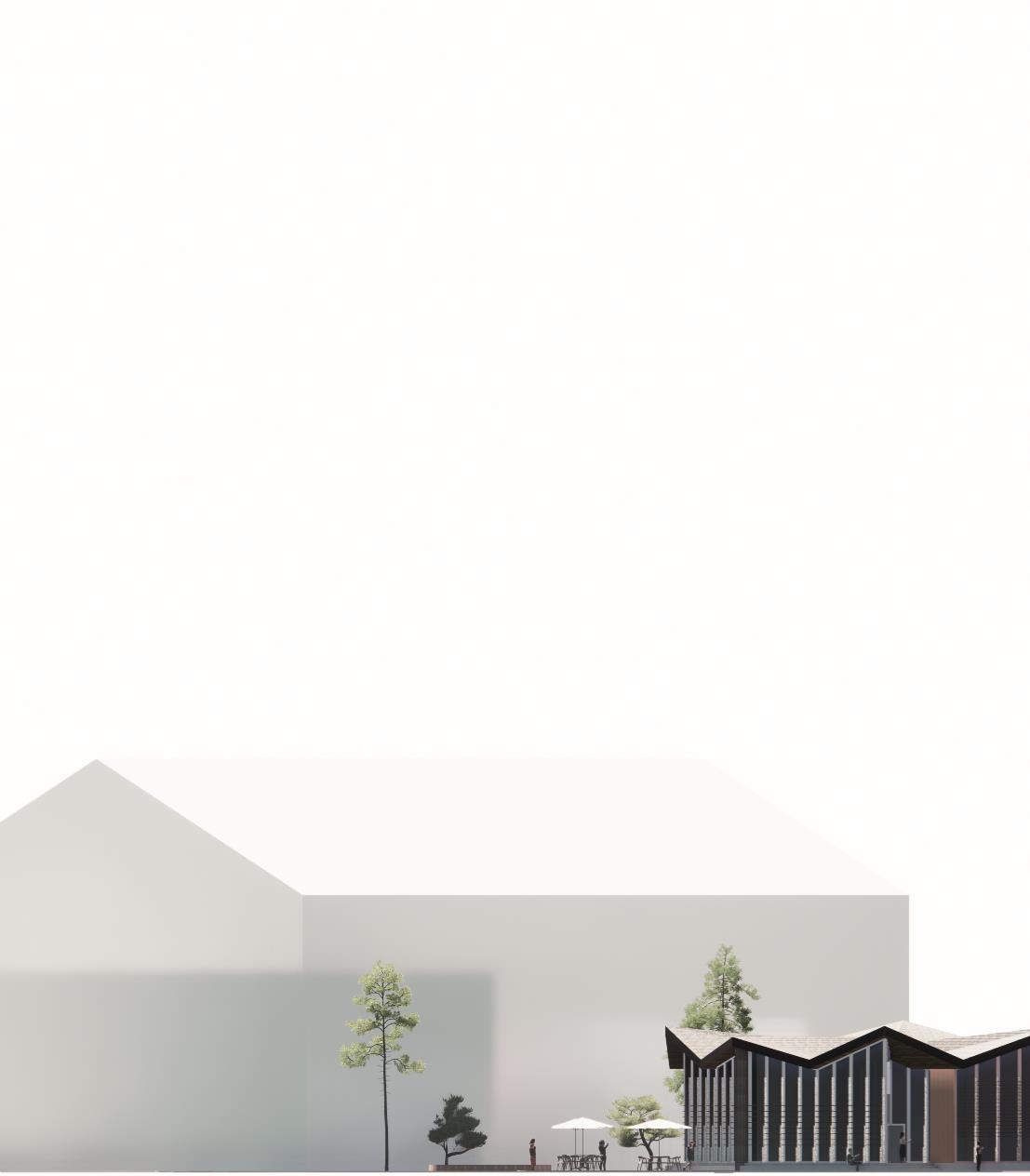
LEGEND
1. Lobby Art & exhibition, artist talk, small events, performance and photography session
2. Rental Studio 1
3. Rental Studio 2
Open for any artist in the need of space for doing their works
4. Office
Planning, organizing and coordinating functions
5. Café
Serves local food
You will typically find traditional looms, metallic threads, base fabrics, pattern designs, weaving tools, skilled artisans, quality control stations, and a dedicated workspace
7 Storage equipment waiting to be used by artisans
8. Dyeing Lab
You'll find natural dye extracts, dyeing vessels, fabric samples, color swatches, and equipment for achieving the desired base fabric colors in preparation for the weaving process
10. Central Courtyard
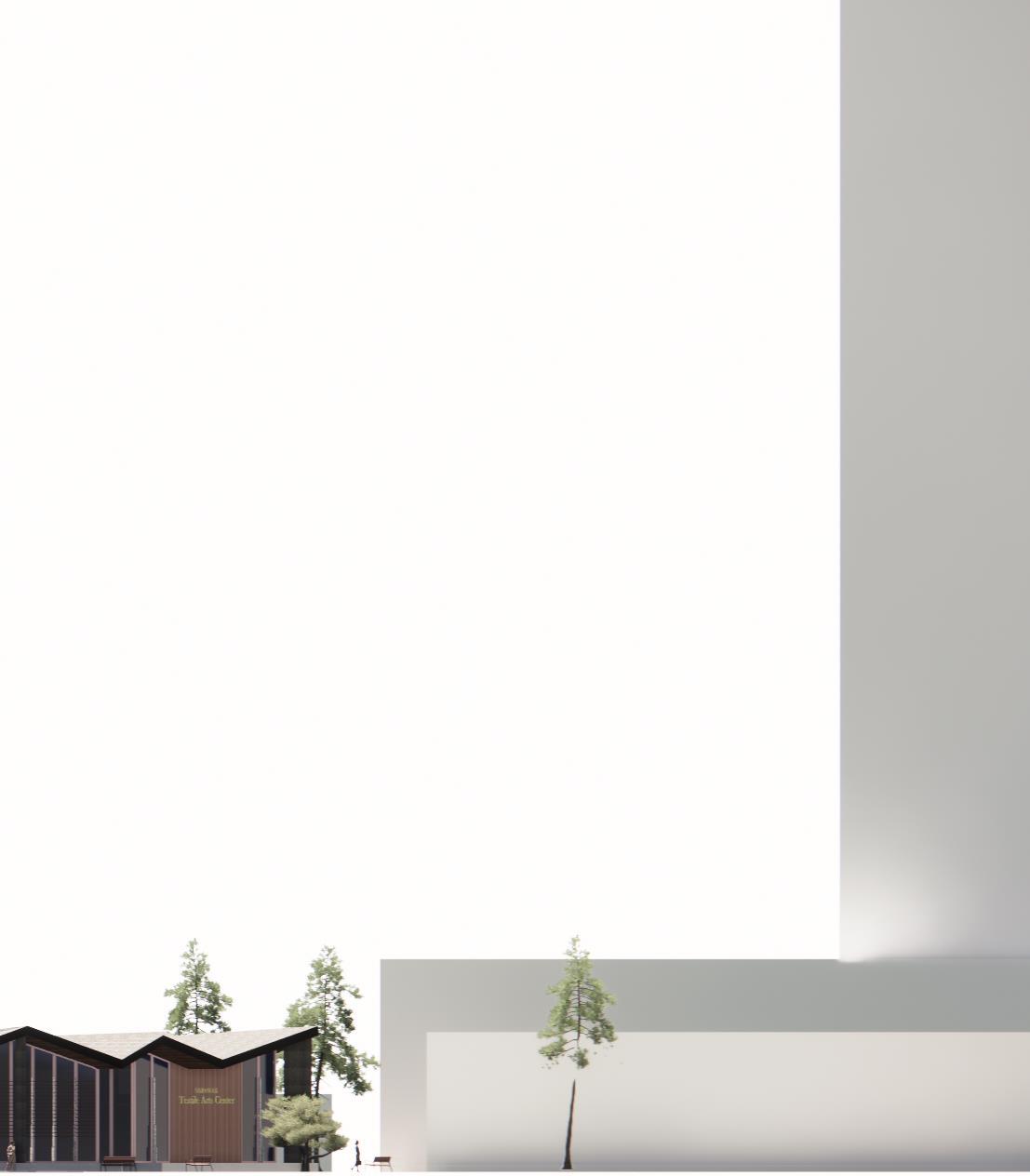
11. Entrance 1/Drop-off


13 Entrance 3
14 Loading/Unloading
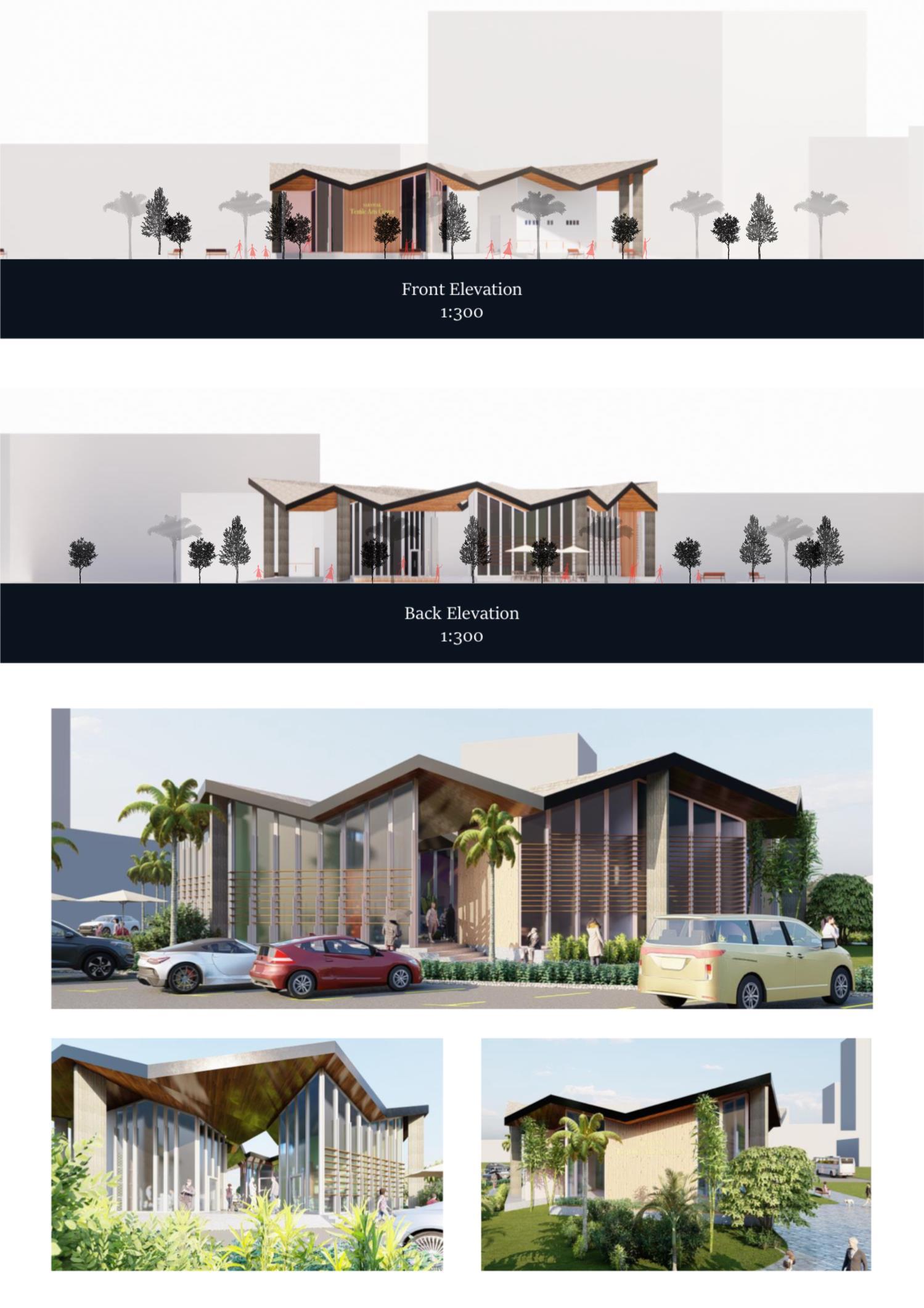

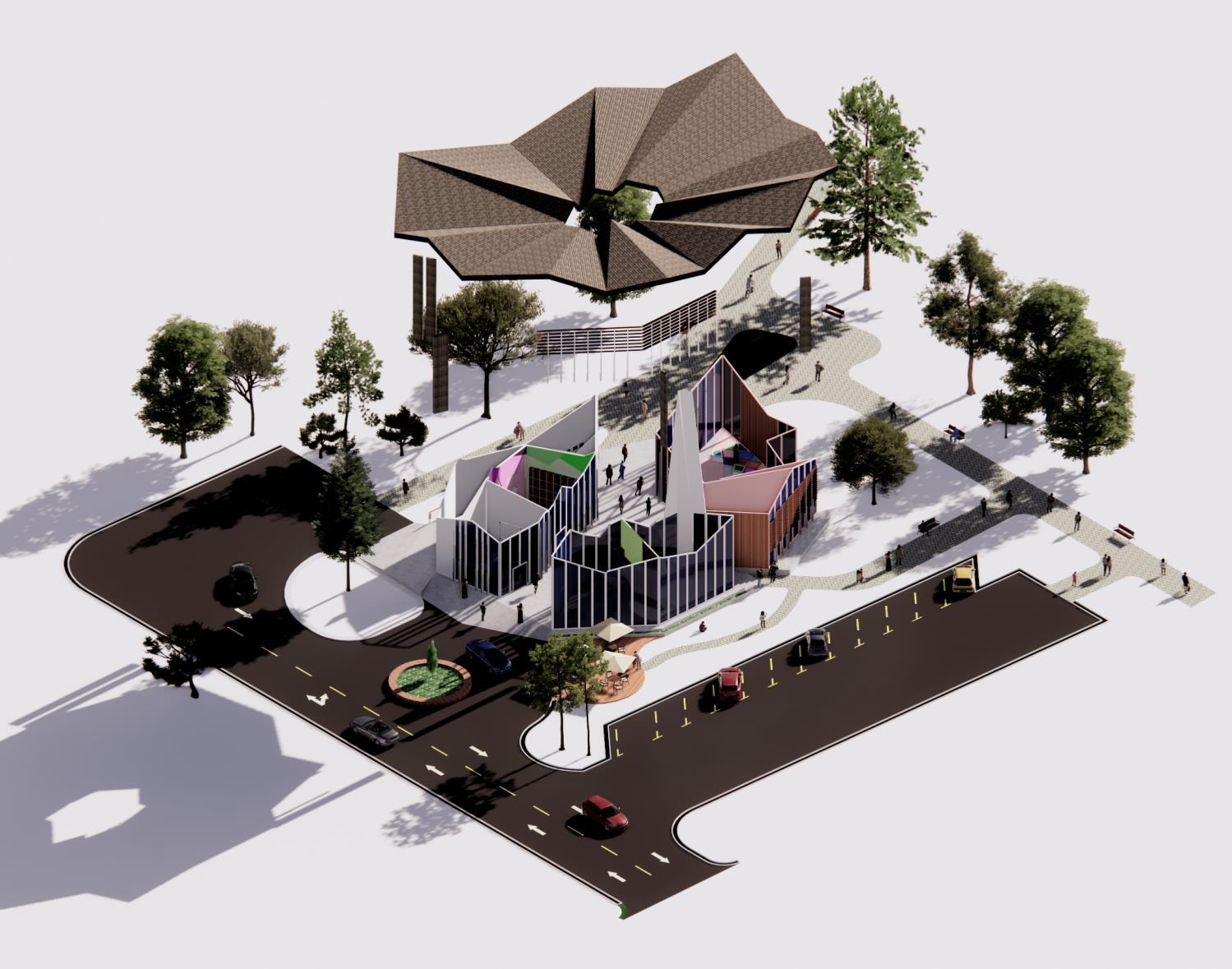
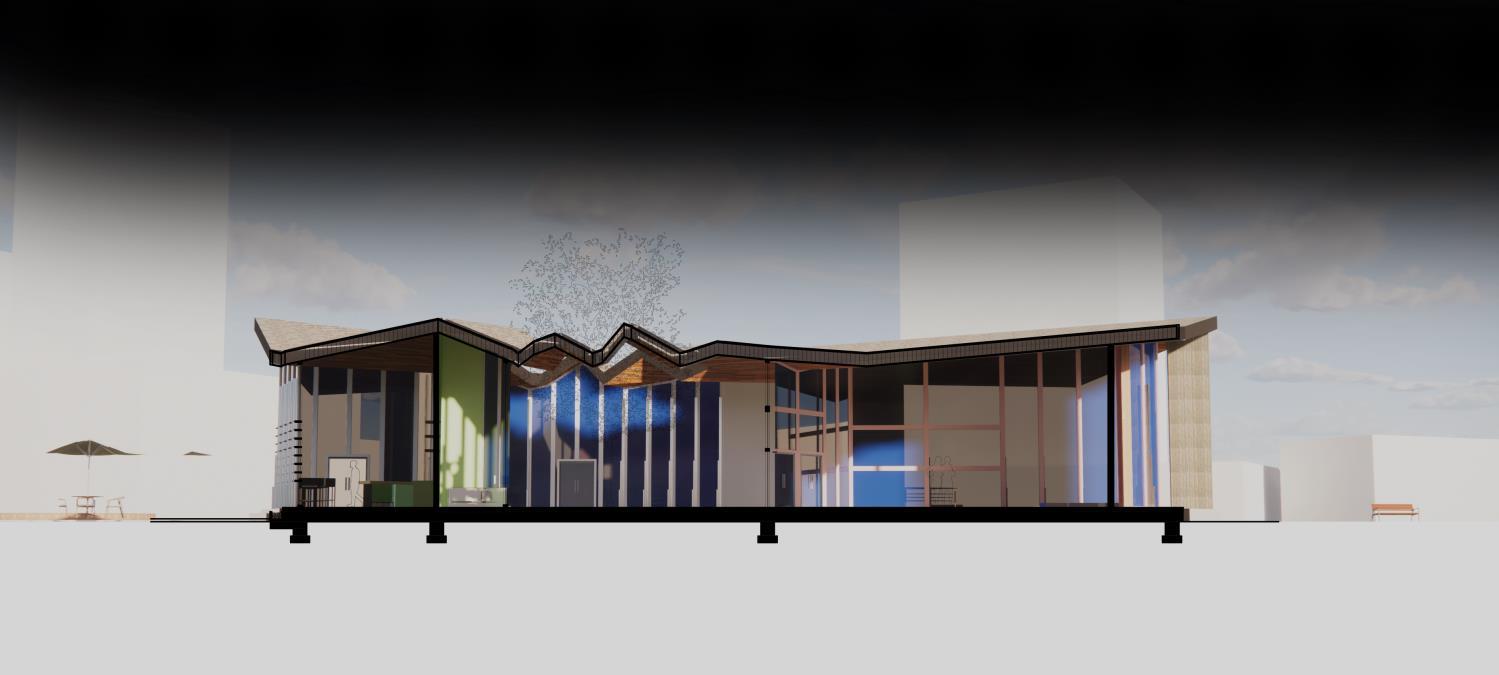
edu scape edu-scape
analysis and assessment of the current or preexisting use and functionality of a building or space.
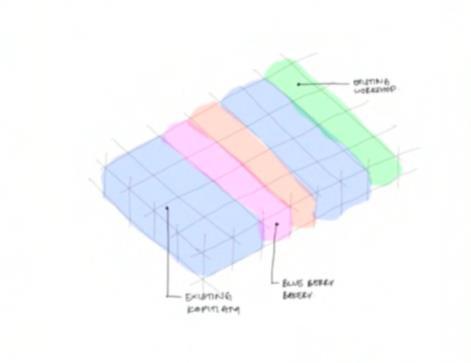
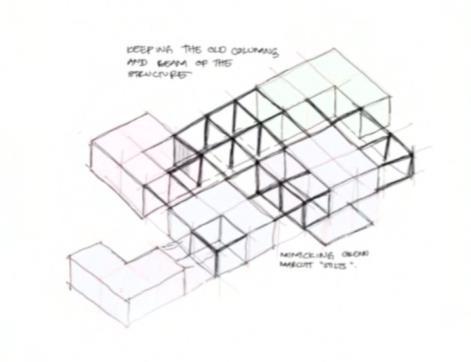
Utilizing a cube-based approach to segregate existing functions, aligning with the building's current structural beams and columns to facilitate internal circulation while fostering community interaction.
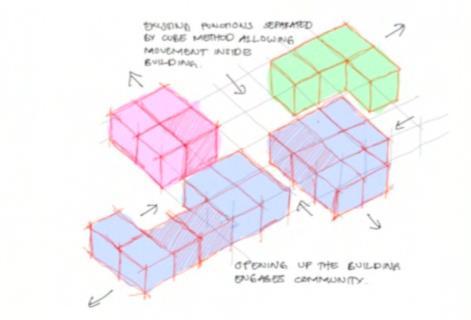
Preserving the original building columns and beam.
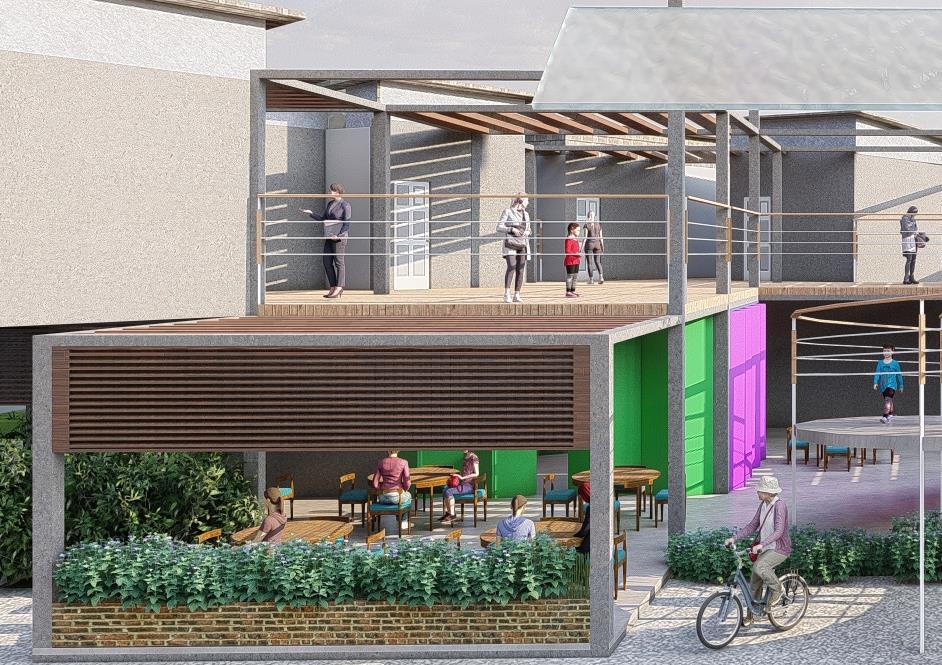
The architectural scheme undergoes a transformation inspired by the principles of Tetris and the form of a cube. This reimagining breathes new life into the existing structures, paving the way for innovative solutions that culminate in the creation of high-quality spaces The design ethos places paramount importance on fostering openness both within the indoor spaces and their connections to the external environment, establishing a harmonious relationship with the contextual surroundings
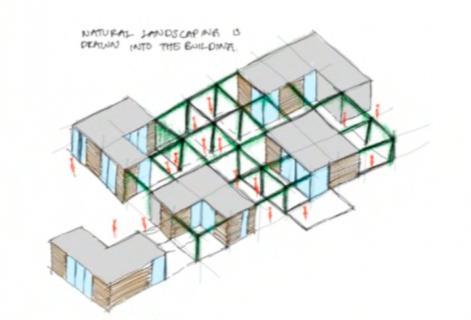
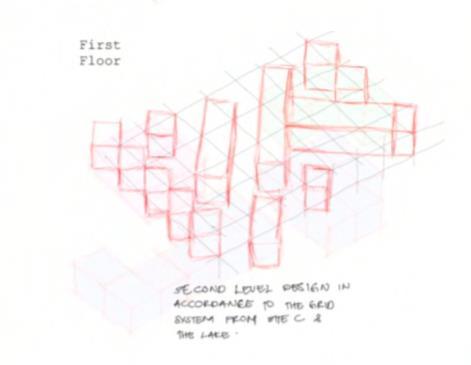
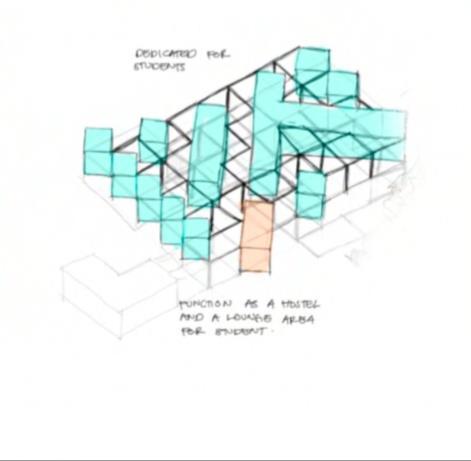
The introduction of a spiral ramp adds an element of universal design, ensuring inclusivity and accessibility for all This thoughtfully conceived feature not only serves its practical purpose but also becomes a nexus for interactions, enabling residents to connect and engage with the broader community that extends beyond the boundaries of this architectural masterpiece
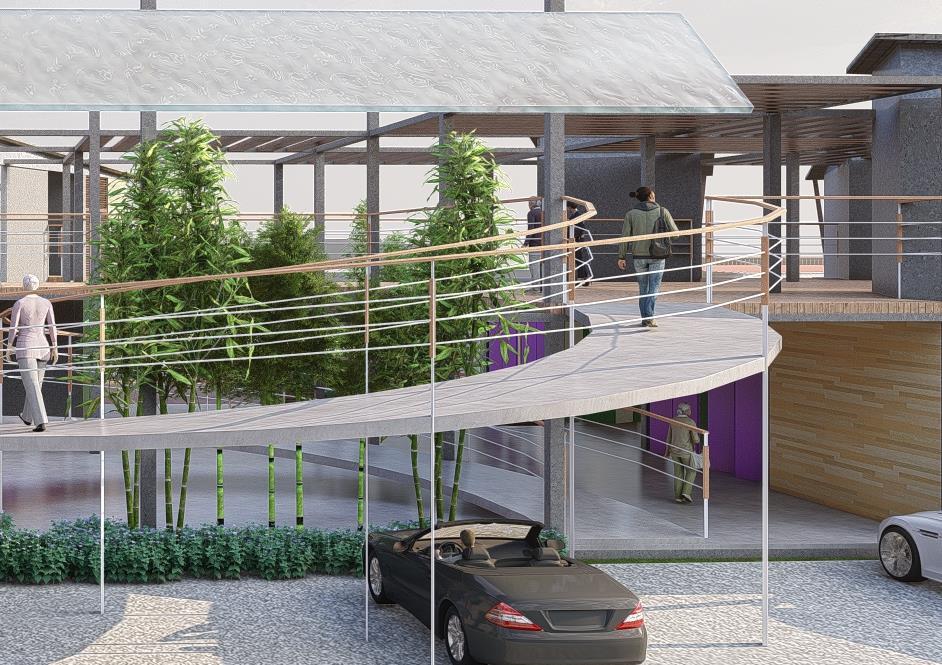 The first floor is designed to prioritize and provide privacy for students.
Designing upper floor rooms in alignment with the grid concept derived from the river and site, deliberately creating a contrast with the ground floor.
Integrating natural landscaping elements seamlessly within the building's design.
The first floor is designed to prioritize and provide privacy for students.
Designing upper floor rooms in alignment with the grid concept derived from the river and site, deliberately creating a contrast with the ground floor.
Integrating natural landscaping elements seamlessly within the building's design.
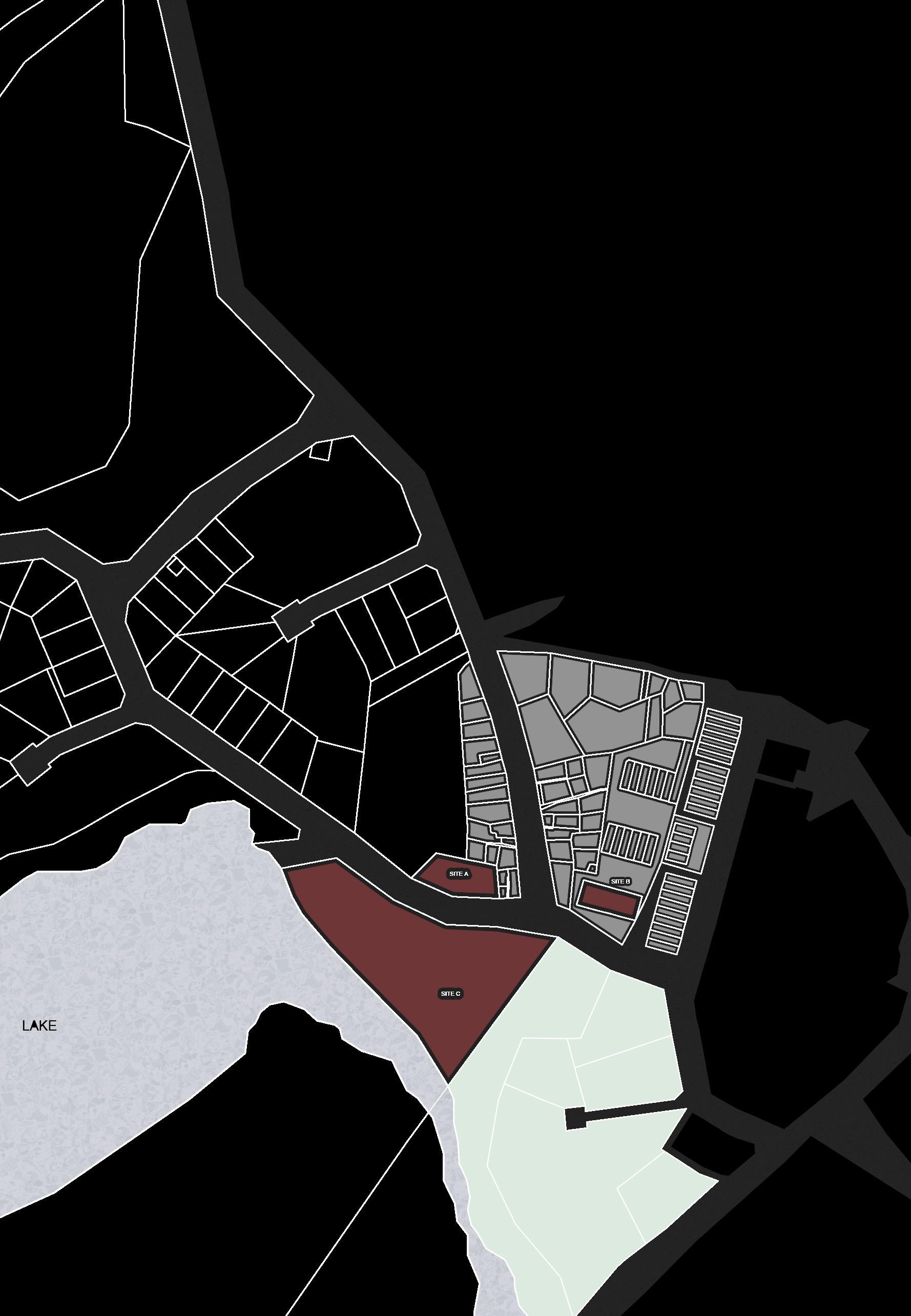

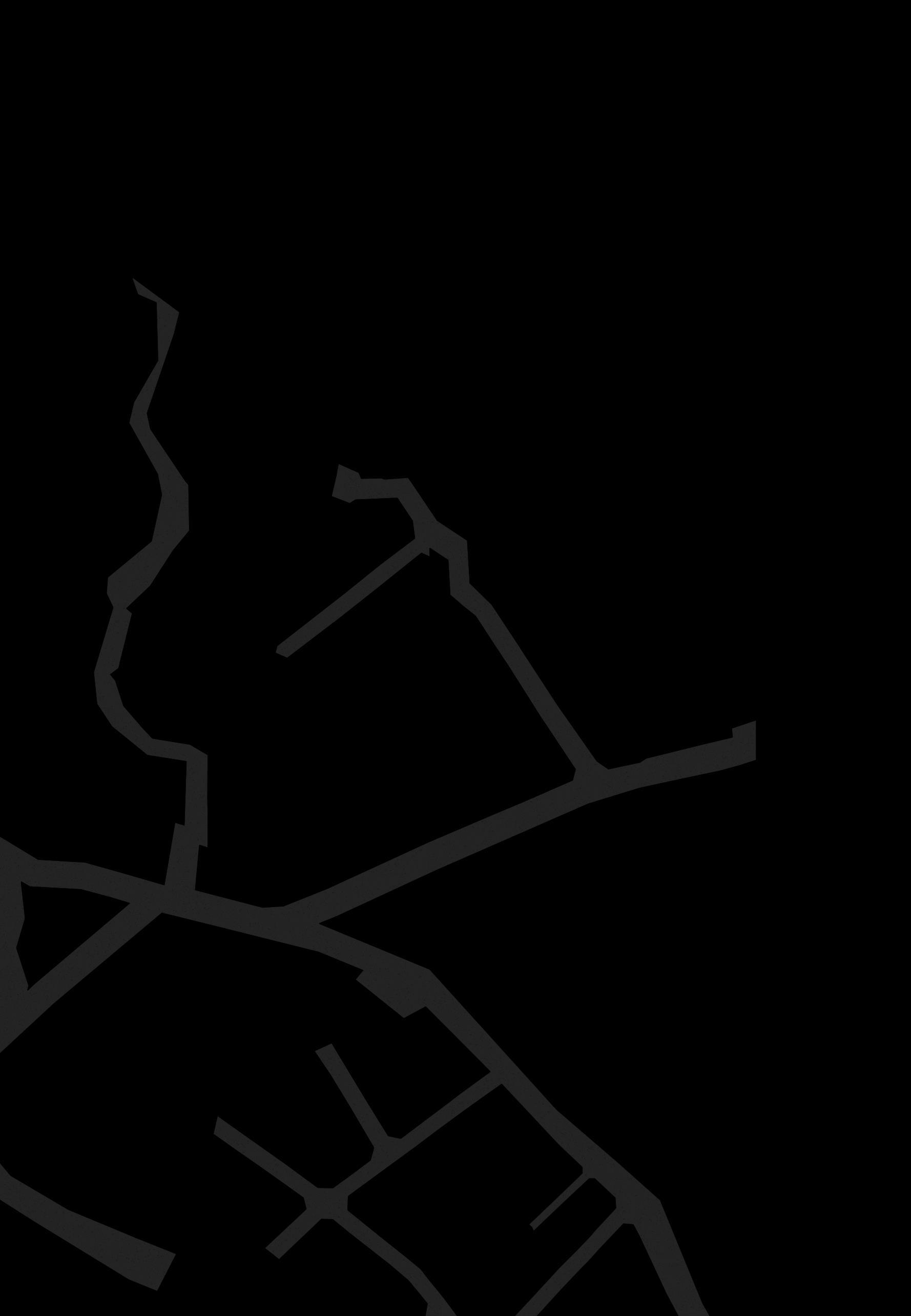
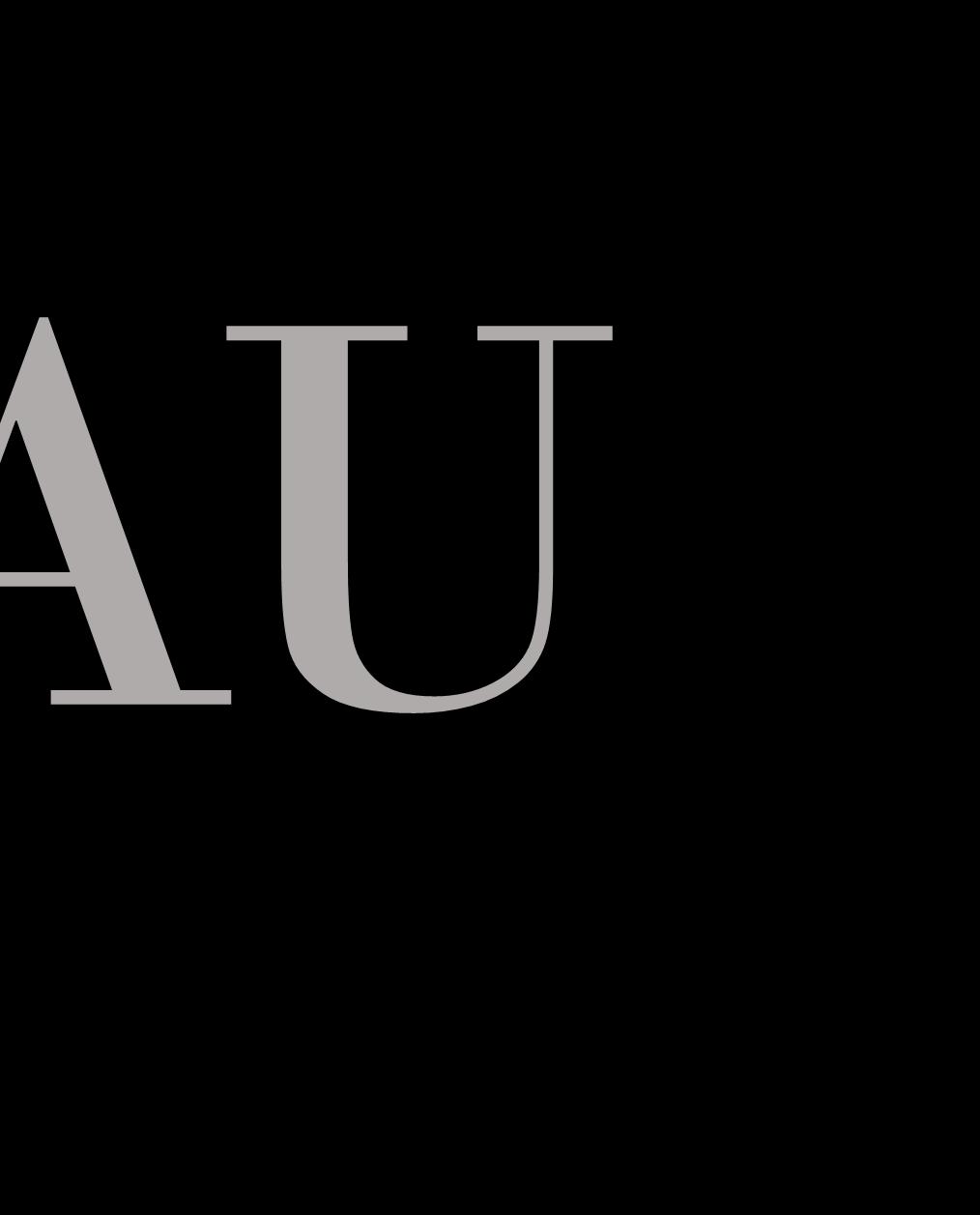 Shaping Tomorrow's Visionary Architects
Shaping Tomorrow's Visionary Architects
Shaping Tomorrow's Visionary Architects
Shaping Tomorrow's Visionary Architects
Shining a Light on the Bau Gold Miners' Heritage
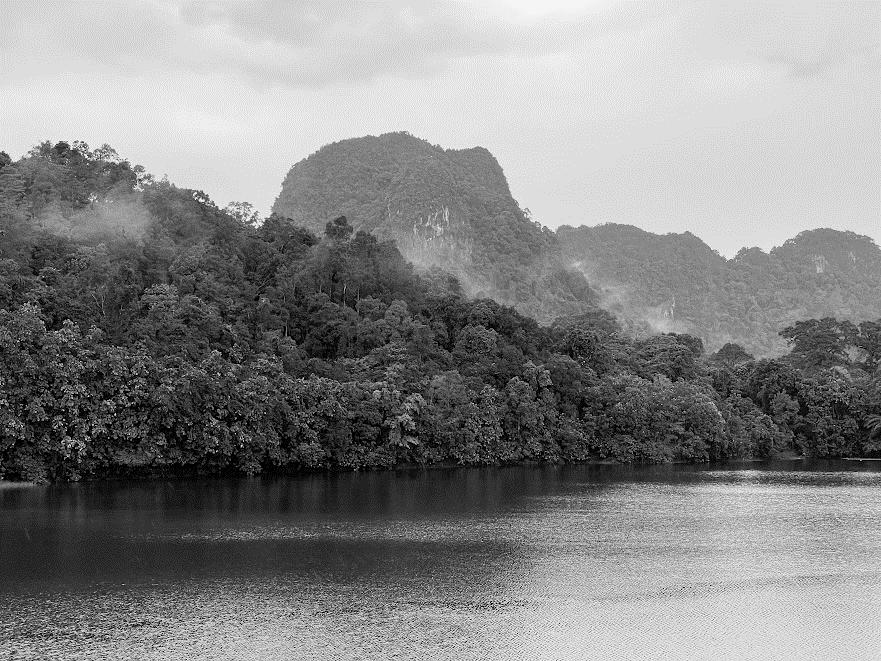

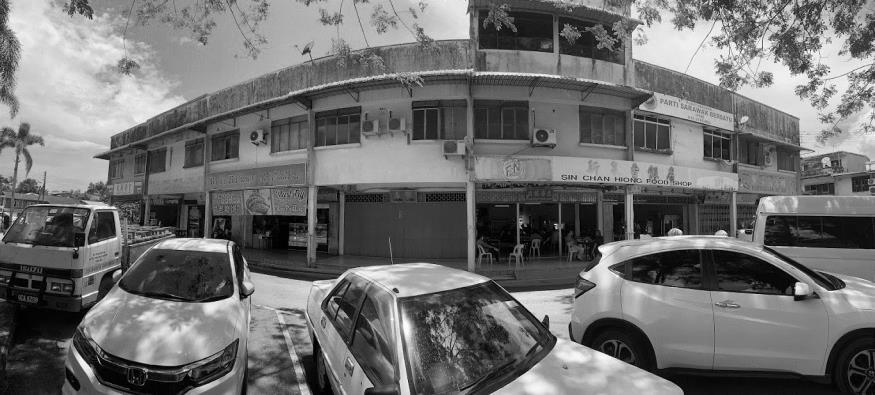

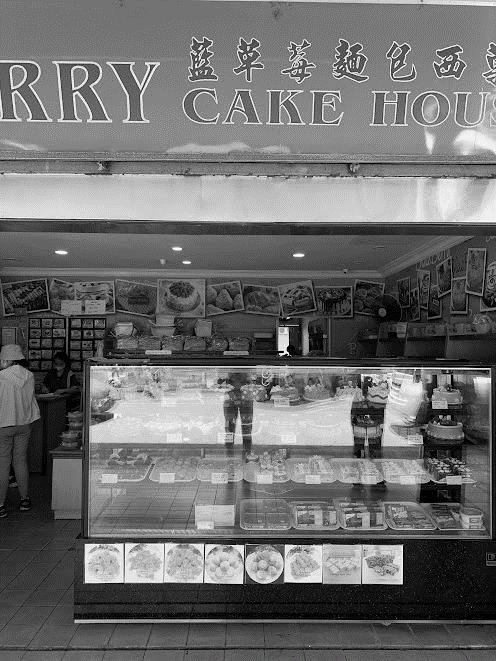

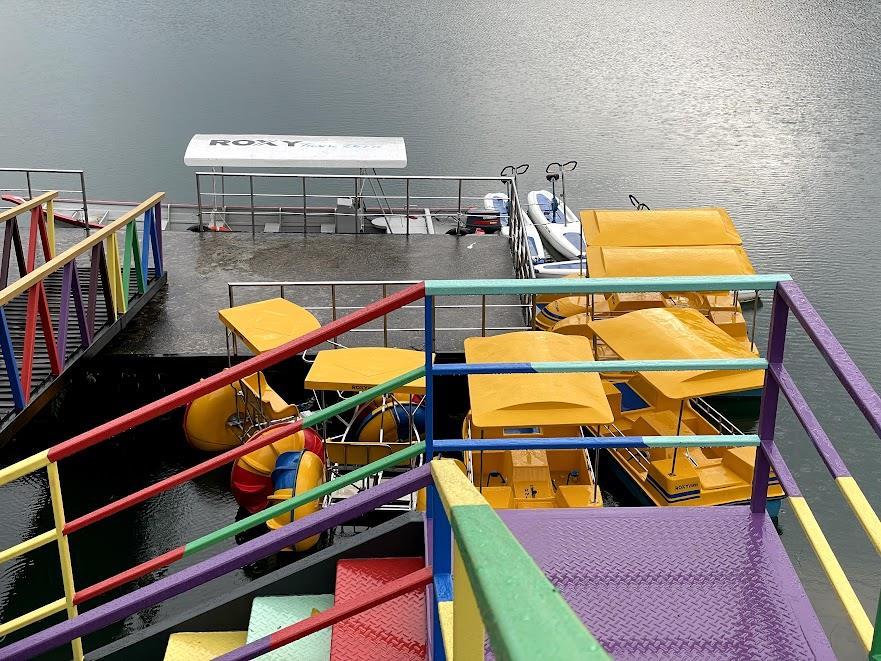

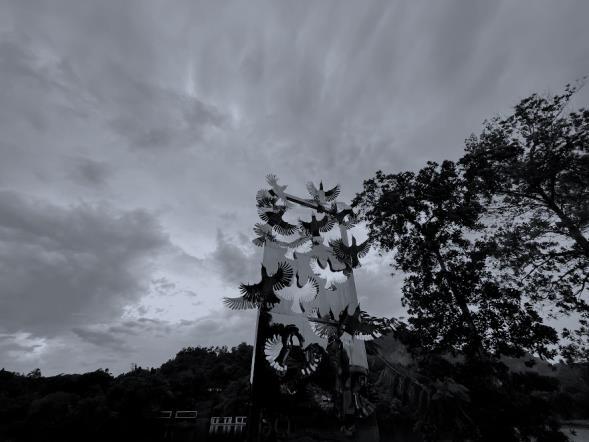

This masterplan not only has the potential to improve the education sector but also to boost the local economy by generating income for residents. By aligning the architectural development with the aesthetic qualities of the surrounding topography of Bau, it can enhance the town's visual appeal. Furthermore, introducing the history of gold mining activities in Bau to visitors and residents alike can provide valuable insights into the town's heritage and create a stronger connection between people and the local history.
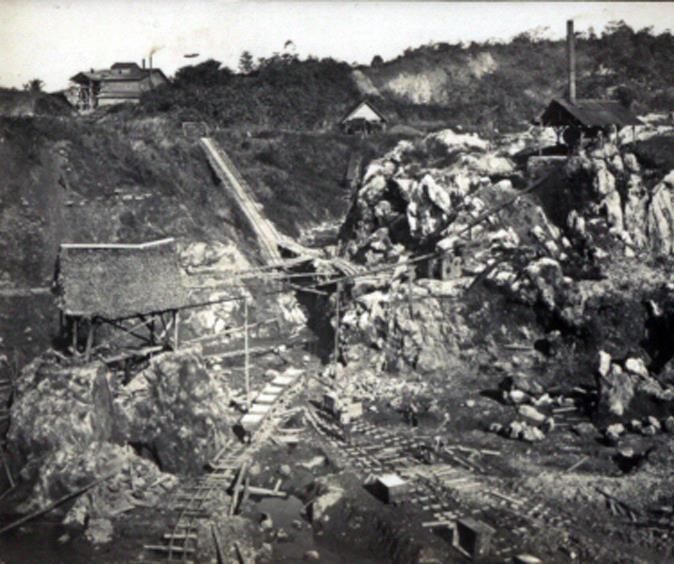
Bau, a small town situated at a considerable distance from Kuching, has witnessed gradual development, particularly in the context of tourism and the enhancement of the iconic Tasik Bau as a prominent landmark. This evolution has led to its growing prominence over time With its economic focus primarily on business, there's an opportunity to introduce an education center, with a particular emphasis on architecture. This initiative could potentially attract both local and non-local students, enriching the educational landscape and leveraging the existing tourist development to create a holistic experience for those both inside and outside Kuching.
