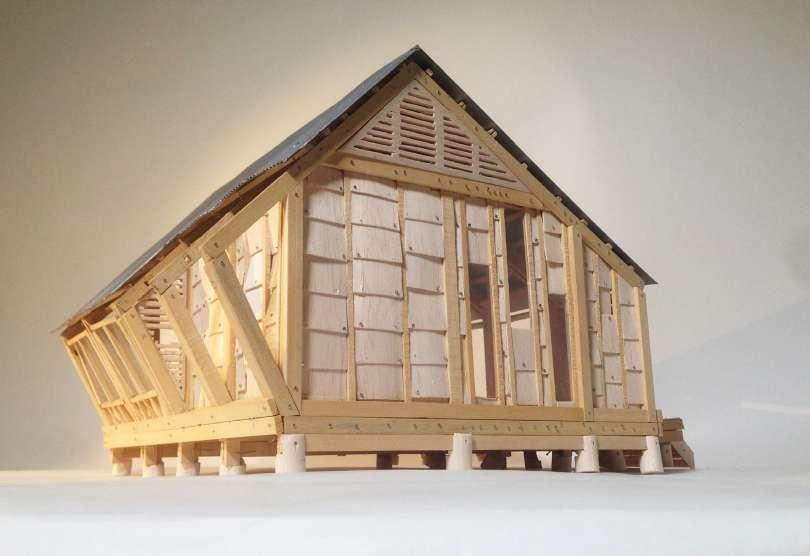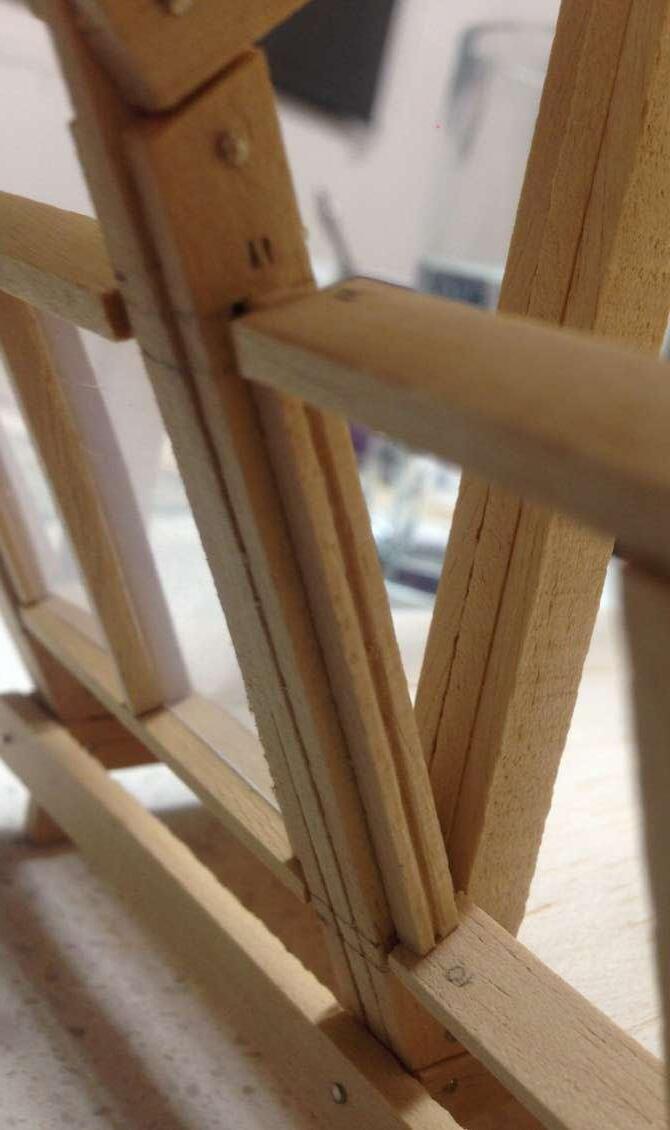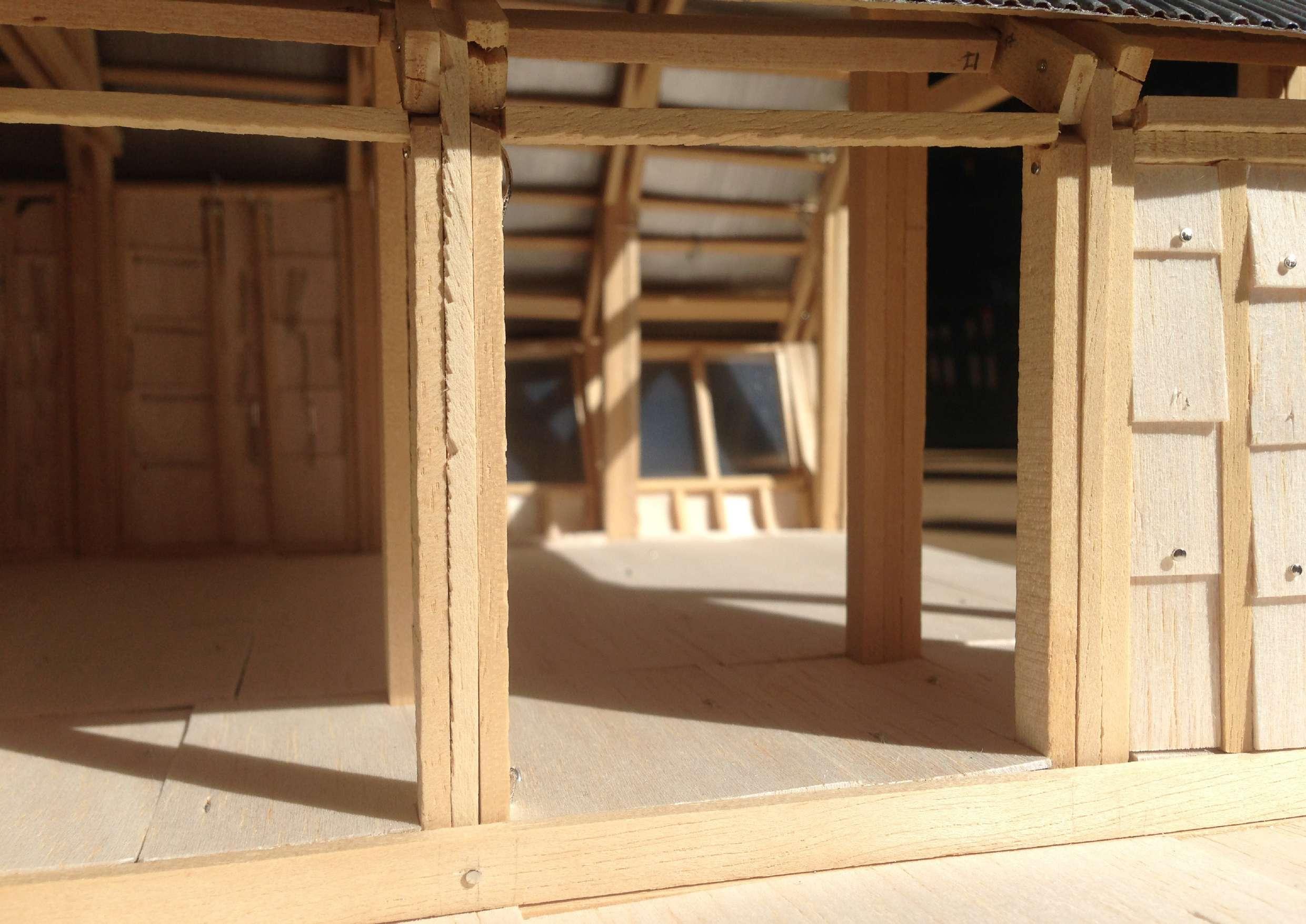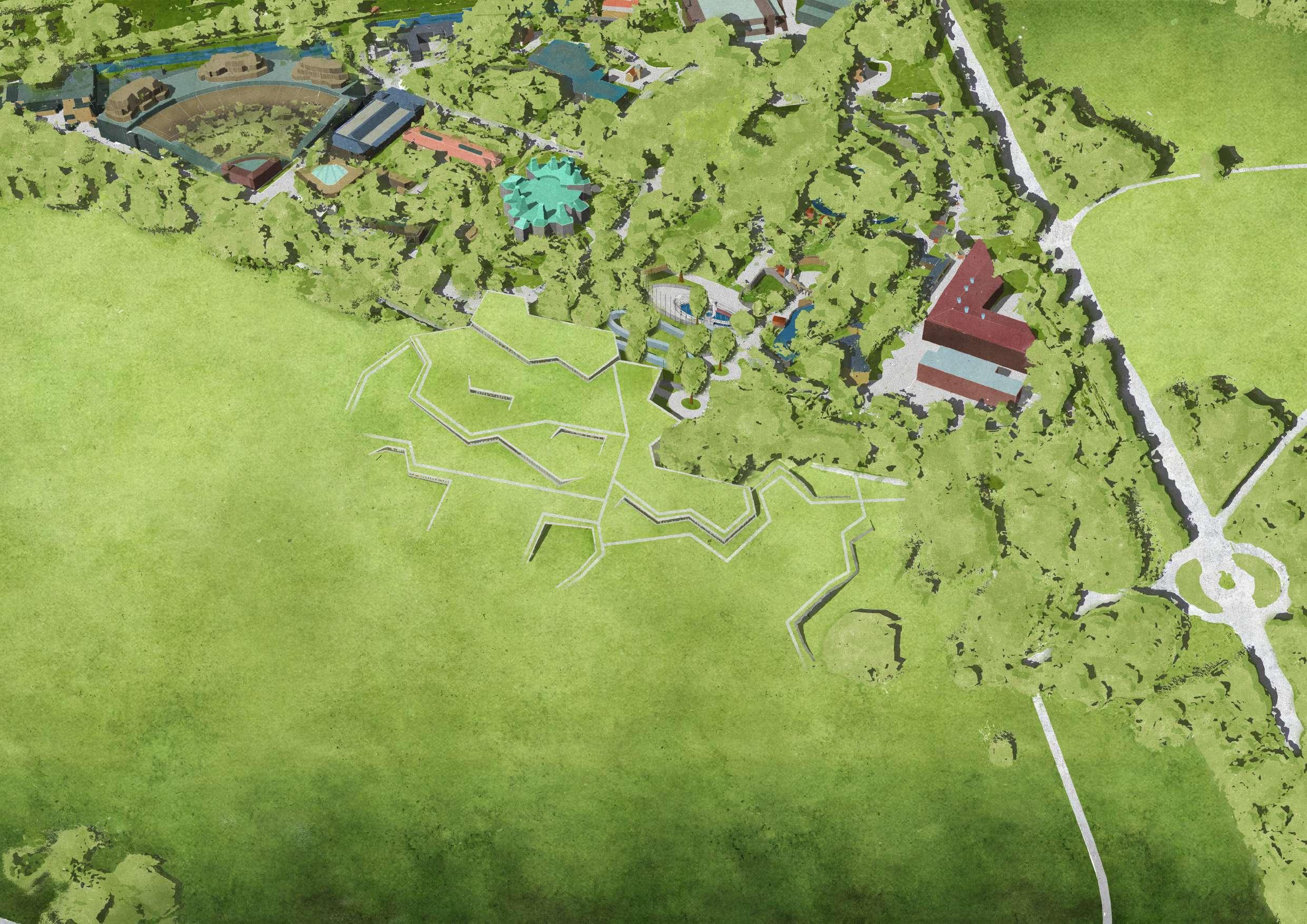

PORTFOLIO
Anastasia V Asenova

GRADUATION PROJECT
Concept and Site Analysis
The project evolves around the preservation and expansion of a Grade II listed structure in the London Zoo - The Penguin Pond. ZSL (Zoological Society London) is located in the northeastern part of Regent’s Park below the famous Primrose Hill with a panoramic view of the park and the city beyond. The Royal Park is situated in inner north-western London and was designed by John Nash at the beginning of the 19th century. It is connected to central London by Regent Street.
My aim in the project is to preserve the heritage of Regent’s Park and London Zoo reflecting on their design strategies to create a modern building that sits coherently in its context and wider surroundings as if John Nash intended it to be there.
The design incorporates an animal habitat housing a new animal to the zoo, a research centre with accommodation, a public library, a lecture theatre with a canteen and a public restaurant/cafe with panoramic views of London Zoo, Regent’s Park and the city beyond.

 River Thames
Primrose Hill London Zoo
Regent’s Park
Regent Street
Regent’s University London
King’s Cross & St. Pancras International
University of London
The British Museum Palace of Westminster Buckingham Palace
Hyde park
Regent’s Park and Regent Street connectivity to Central London
River Thames
Primrose Hill London Zoo
Regent’s Park
Regent Street
Regent’s University London
King’s Cross & St. Pancras International
University of London
The British Museum Palace of Westminster Buckingham Palace
Hyde park
Regent’s Park and Regent Street connectivity to Central London

CONCEPT OF THE PENGUIN POND
Man-made structure inspired by nature
The Penguin Pond
The Penguin Pond was designed by Lubetkin and the Tecton Group in 1934. The Grade II listed structure was one of the first buildings to demonstrate the potential of reinforced concrete, making the ramps both a wonder of architecture and a leap in the advancement of construction with concrete. Today the pond has been empty for over 15 years, standing like a monument reminding of the past rather than fulfilling its purpose.
The pond was designed with special attention to the way the penguins are showcased to the visitors. The elliptical geometry of the structure and centred ramps (serving as a podium) provide an insight into the natural habitat of the penguins while exhibiting them like a theatre play.
In my project, I aim to extend this idea and provide a more interactive and memorable experience of the new habitat housing red pandas, compared to ordinary zoo exhibitions. While at the same time putting the animals’ comfort as a priority.
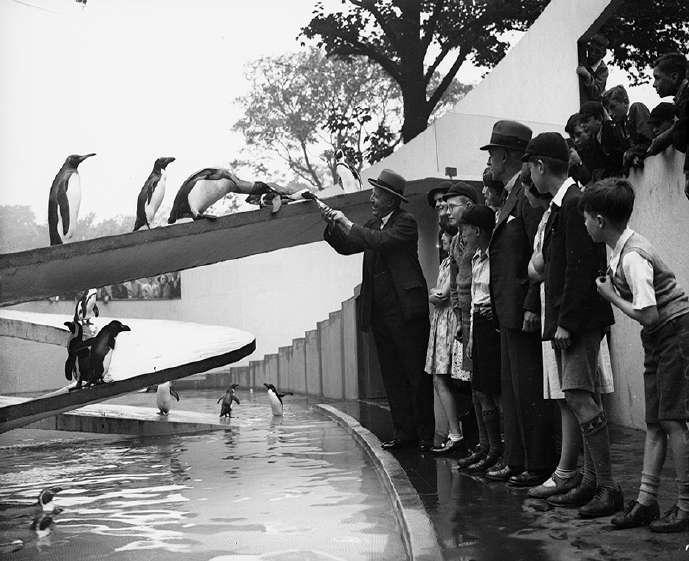
Penguin Pond Analysis
Lubetkin used modern materials such as concrete, steel and glass to create an abstract representation of the natural habitat of penguins. The cantilevered ramps mimic glaciers, the white colour of the concrete represents the snow and the turquoise tiles represent the colour of the water in Antarctica.
The elliptical shape surrounding the interweaved cantilevered ramps, in the centre of the composition, leaves the feeling of an organic shape. Even the inclusion of an existing tree on the site into the design is considered in great detail as a celebration and preservation of nature.
The pond encaptures a powerful expression of the carefully balanced relationship between man-made and nature. Despite being a monument the structure was deemed unsuitable to house penguins in 2004 losing its purpose. This called for a solution to preserve and celebrate Lubetkin’s masterpiece. This project aims to extend the ideas behind the design of the pond in the creation of a new habitat and public library.
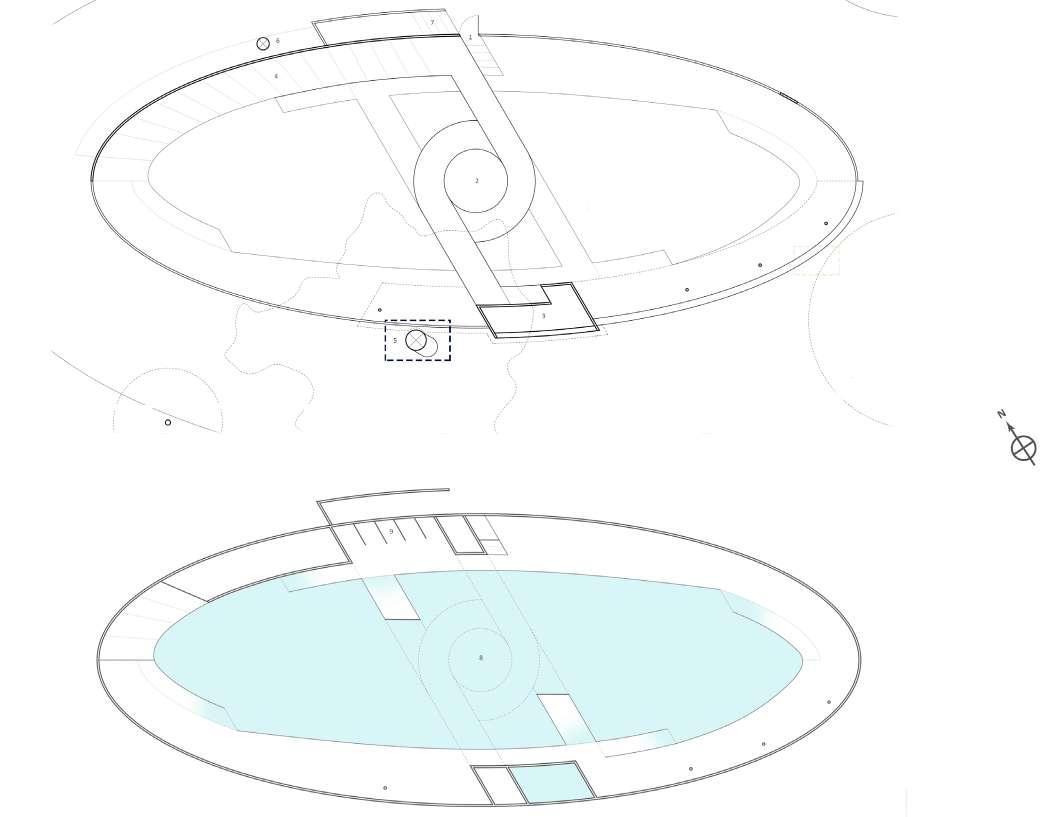



Inverting Human and Non-human
The ramps are a central point in both projects as they provide an insight into the natural habitat of the two species and how they behave in their natural environment. The Penguin Pond uses ramps to exhibit the unique nature of penguins and their habits as if the ramps are the glaciers of Antarctica. The boundary of the pond and its ramps presuppose observation from the outside, whereas the new habitat is designed to be experienced mainly from within but also from without.
Contrastingly to the pond, the new extension uses the ramp as means of access inside the animal habitat so that the visitors can observe the animals in their natural environment from a close distance, climbing up the trees and swimming in the lake. The new ramp acts as a tunnel that takes humans on a journey through a small piece of the Himalayas. Lubetkin’s idea of the ramps as a podium for the wonders of nature is inverted. Now the humans are enclosed in the pandas’ reign.


Red Pandas
Red pandas’ natural habitat is predominantly in the understories of the Himalayas. They need a habitat with high altitude, thick rainforests on a steep slope and proximity to water.
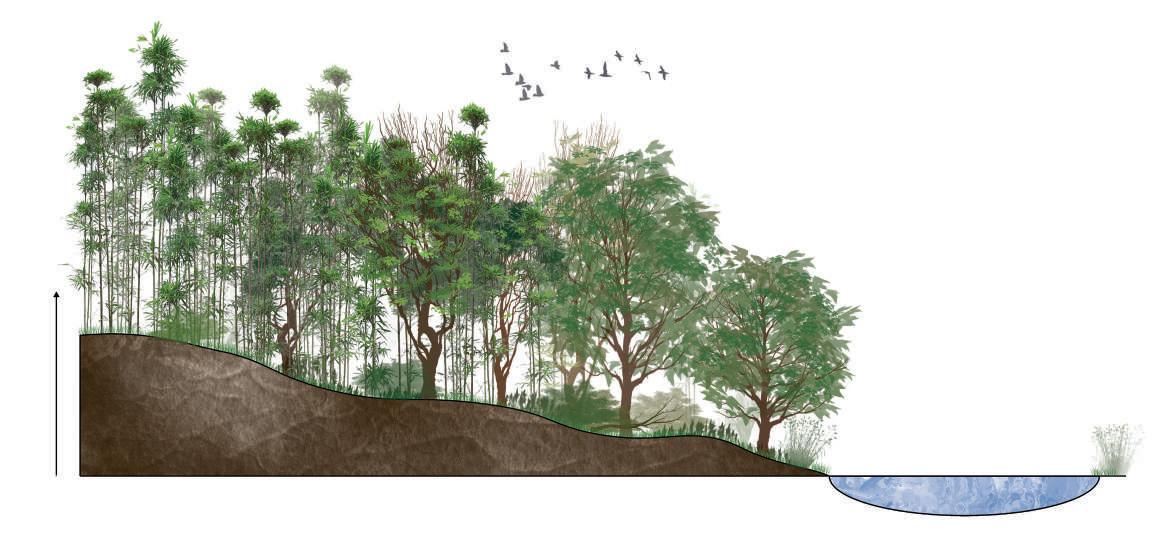
The growing human population expands towards the hills of the mountains, forcing the red pandas to migrate to inhospitable and dangerous areas of the mountains where they can not survive.
PROFILE
Red pandas’ population decreased by 40% in the last two decades, resulting in the survival of fewer than 10,000 pandas, leading to listing them in the endangered species classification.





REASONS FOR EXTINCTION

Human activities such as clearing land for crop production, poaching, pollution and increase of temperature in the mountains.



Growing Population Deforestation


Poaching Global Warming Migration





Design Development
Initial Concept
The project aims to preserve all the existing public footpaths both in London Zoo and Regent’s Park. The site is left almost unchanged, apart from the demolition of an existing cafe which is incorporated into the new design. The public paths and accessibility to the area around the pond are preserved and enhanced by the addition of a new entrance to the zoo, which positions the pond as a historical landmark at the entrance.
The ramp plays an integral part in the project by connecting the Penguin Pond and the new extension. The ramp plays an integral part in the project by connecting the Penguin Pond with the new extension. It provides a public journey through the new habitat - ‘The Hills of the Himalayas’. The intricate geometry of the ramp is derived from the curves of the pond creating an echo of the past that extends outwards from the contained shape of the pond to create the heart of the new habitat.
Following my experience in practice, last year I decided to redesign the project entirely for my master’s applications. I used this as an opportunity to upskill my knowledge and learn new software. Hence, I have not received any academic or professional feedback/help with the final design. Only these 2 pages feature the design I graduated with.




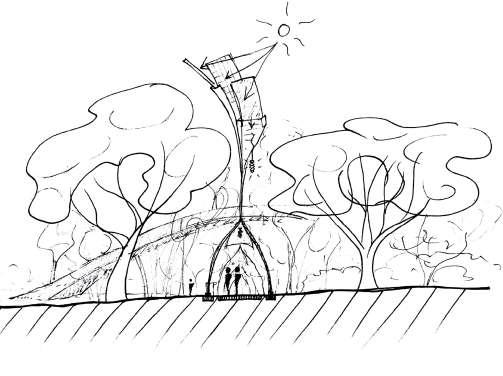

Testing of Spatial Strategies
The massing exploration evolves around its connections with Regent’s Park and the Penguin Pond to ensure that the project sits coherently into the context and aligns with the ideals behind the Royal Park and the pond. The sketches below explore the orientation and openings of the building for the best natural lighting and ventilation of internal spaces. They explore how the superstructure can provide a structural grid, openings, internal and external circulation and preservation of existing trees on the site.
The sketches examine the building’s orientation and openings to enhance natural lighting and ventilation. They also consider the superstructure’s role in providing a structural grid, circulation paths and tree preservation. A pivotal design feature is a clear underpass facilitating access from the zoo’s new entrance through an existing path in Regent’s Park to the valley, where users can sit on the grass. The organic structure of the roof, where people can have a similar experience as Primrose Hill but in Regent’s Park, has access both directly from the existing footpath and from the building’s underpass.



Circulation to use
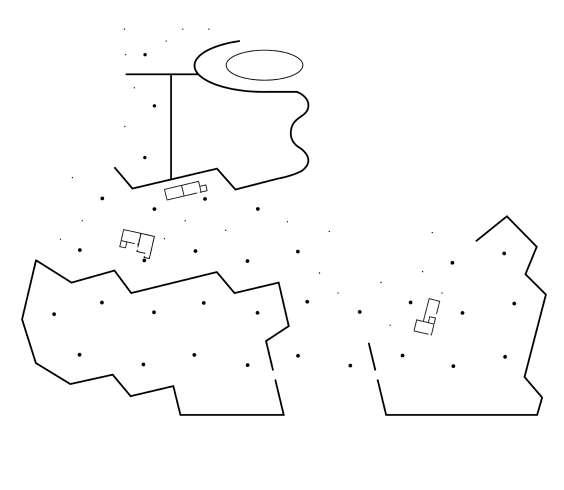
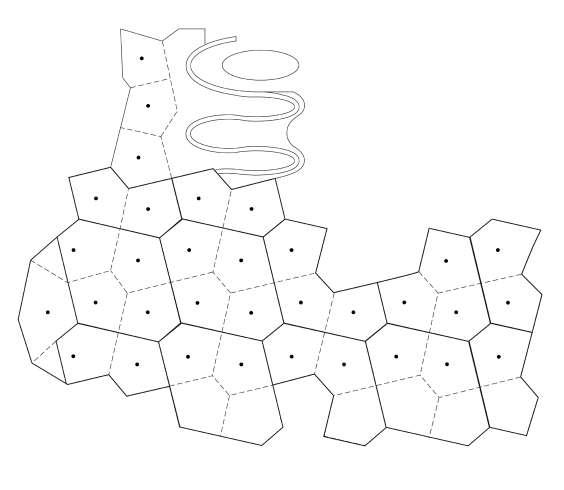
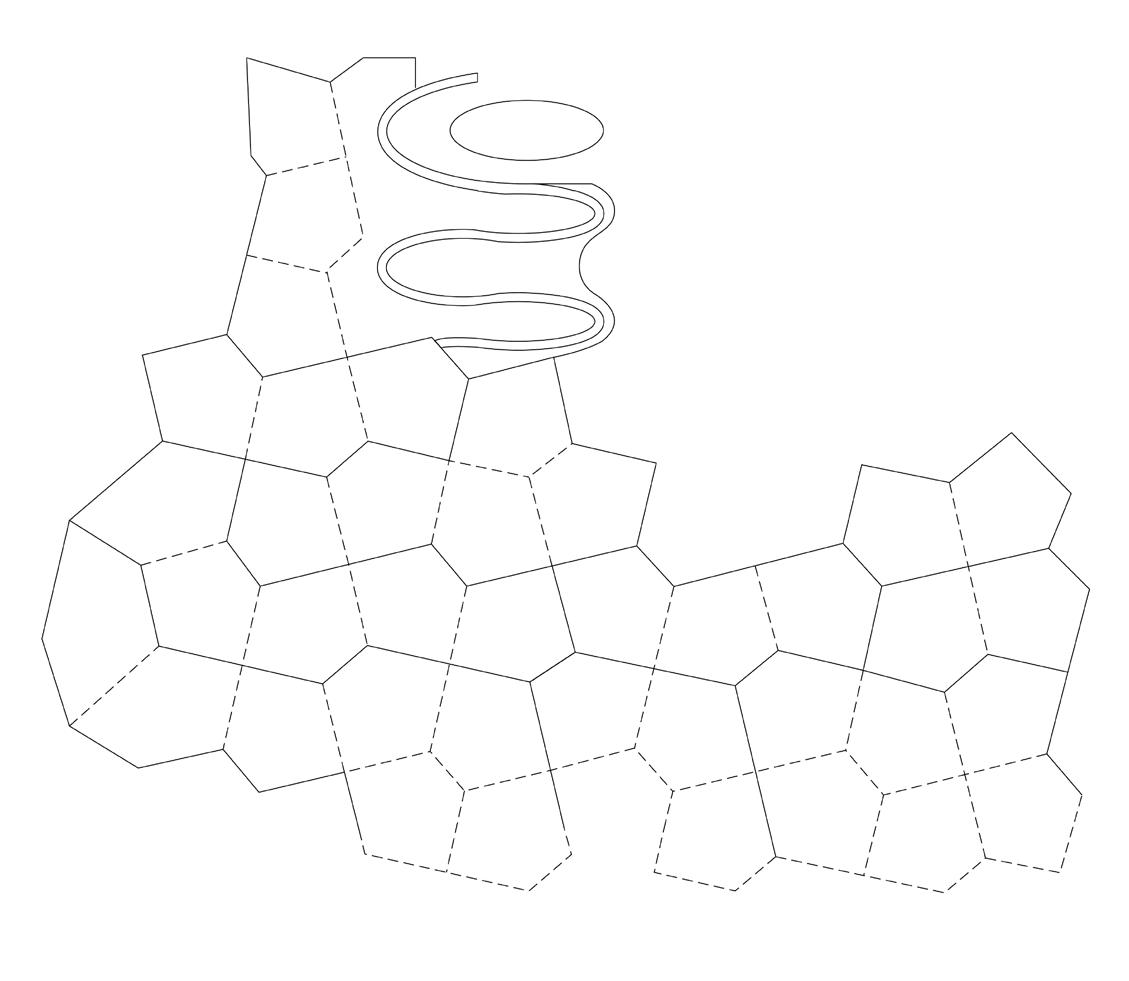
Additive
 South Elevation
View from Regent’s
South Elevation
View from Regent’s



Elevation
Regent’s Park



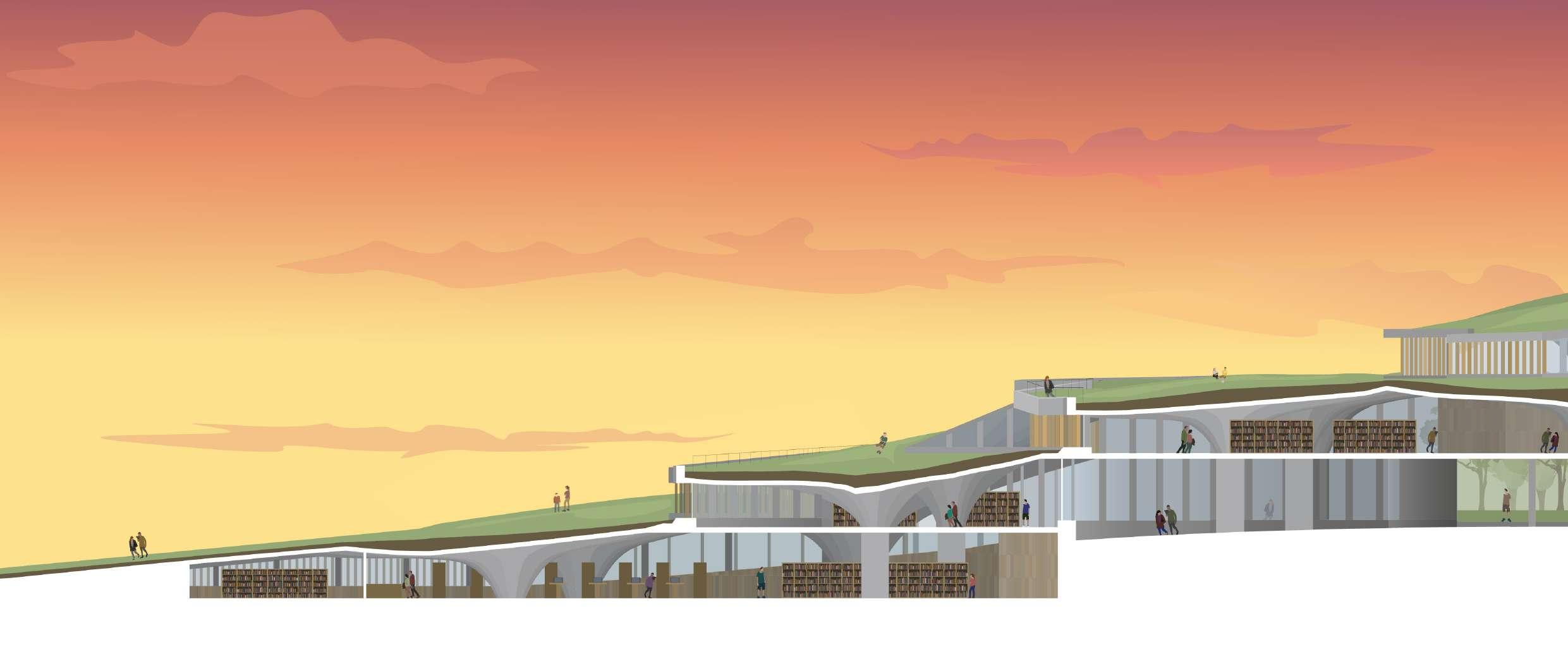






Mushroom Columns Types & Structure
Superstructure






TECHNICAL ANALYSIS
Year II
Technical Analysis of Amin Taha’s Barret’s Grove in 1:10 Scale Model
The junction under examination is situated at the intersection of two exterior walls and the roof. Cross-laminated timber panels construct a 45° pitched roof fostering an expansive loft area. This specific junction epitomizes the building’s technical and aesthetic essence the most since the design team devoted special attention to the exposed CLT superstructure within the building’s interior.
The load-bearing structure and the decorative facade are separated to allow independent contraction and expansion of the wood and the brick. The technical strategy considers aesthetics greatly and implies that anything that is not aesthetically pleasing (such as the gutter) needs to be hidden.




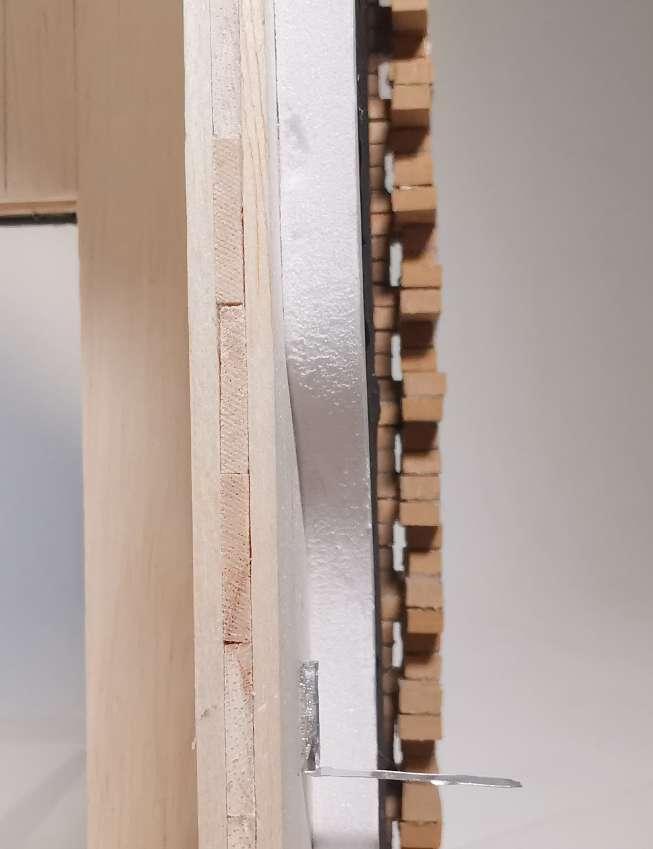
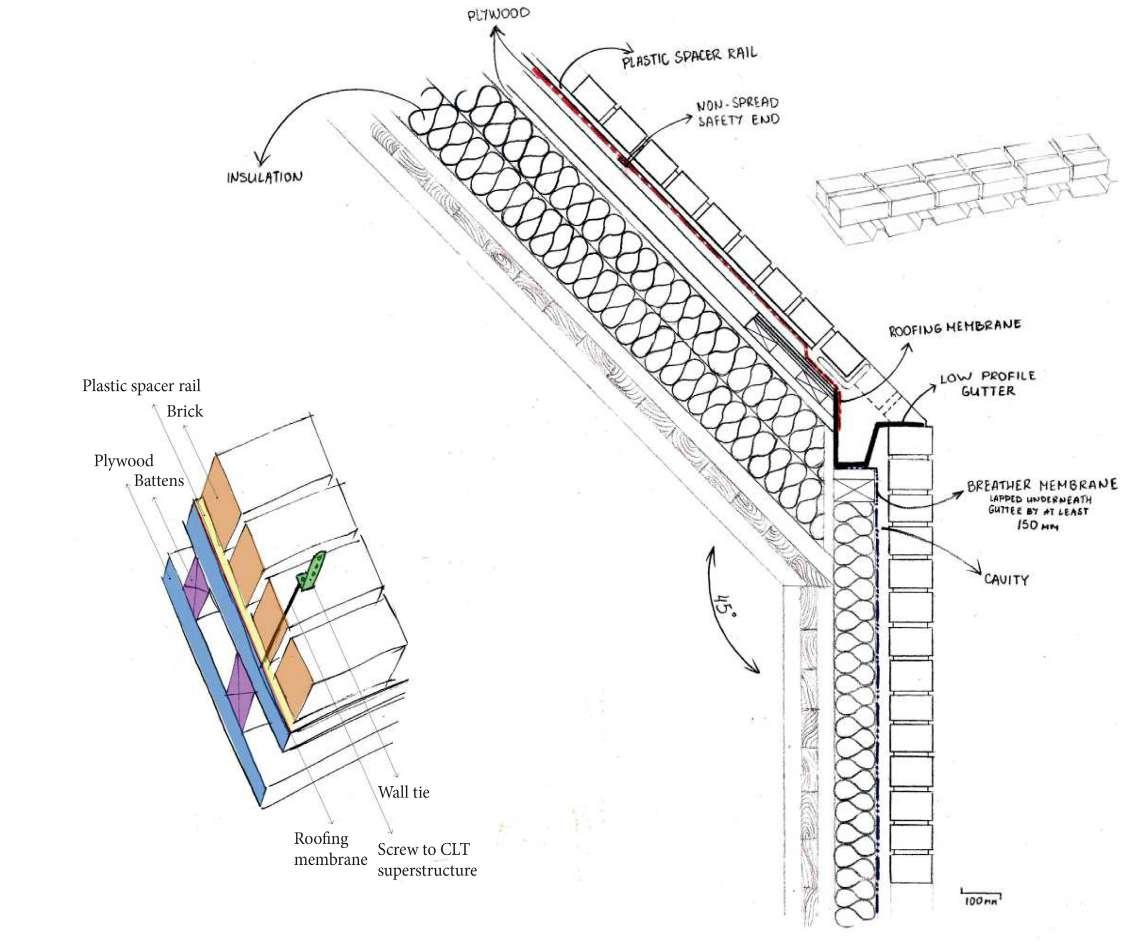



TECHNICAL ANALYSIS
Year 1
Technical Analysis of CAUKIN’s Savudrodro Community Hall at 1:20 Scale No Glue Model
By using locally sourced materials in new ways, CAUKIN studio encourages the communities they work with to consider how informed design decisions can make a difference to the newly built spaces.
Making this project without the use of any glue was a challenge because of the scale and durability of the materials. However, this was my most enjoyable model-making experience because I had to find a solution to make the junctions on such a small scale without breaking the materials. Through rigorous experimentation with diverse materials and an array of nail and wire thicknesses, I ensured the enduring stability of the final model, all the while preserving the materials from any damage due to exerted pressure. The integral portal frames, forming the foundational loadbearing structure, not only support the roof but also reinforce the façade, facilitating a seamless assembly once all components are prepared.

