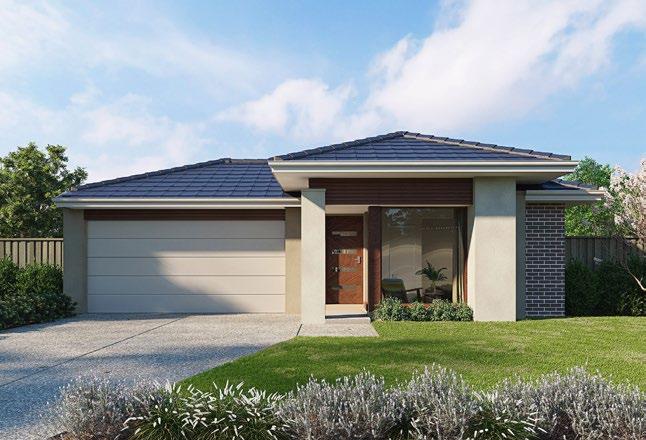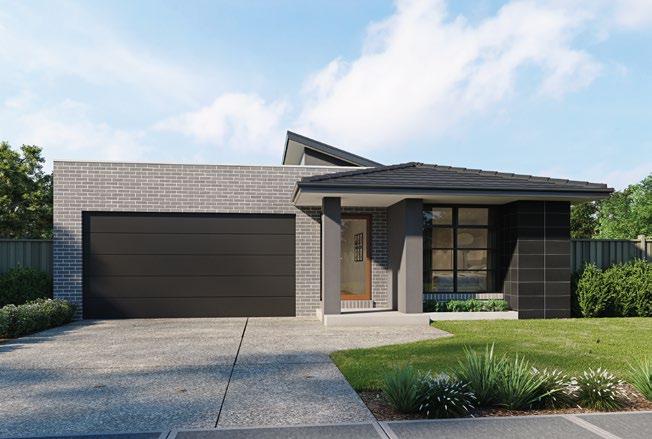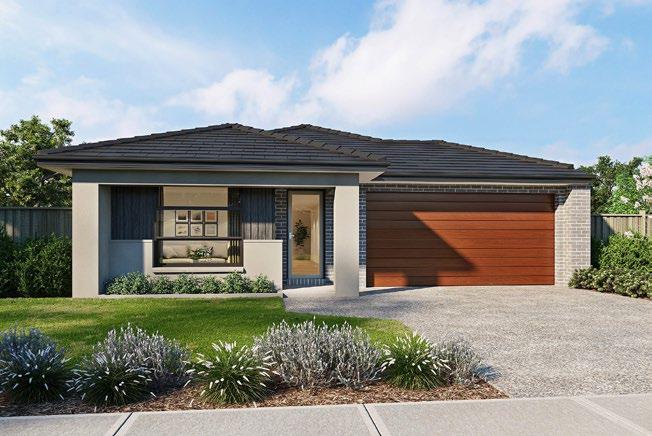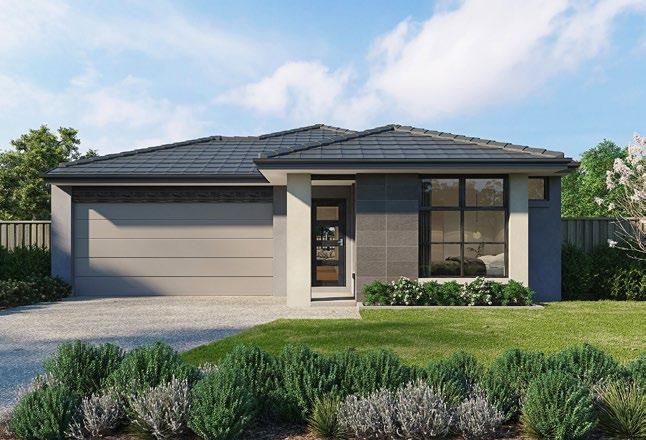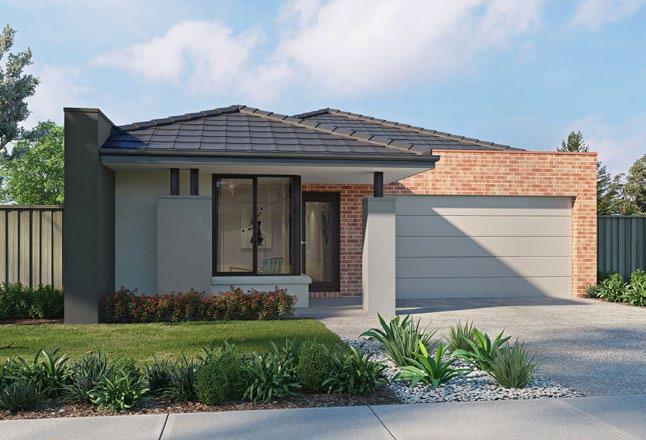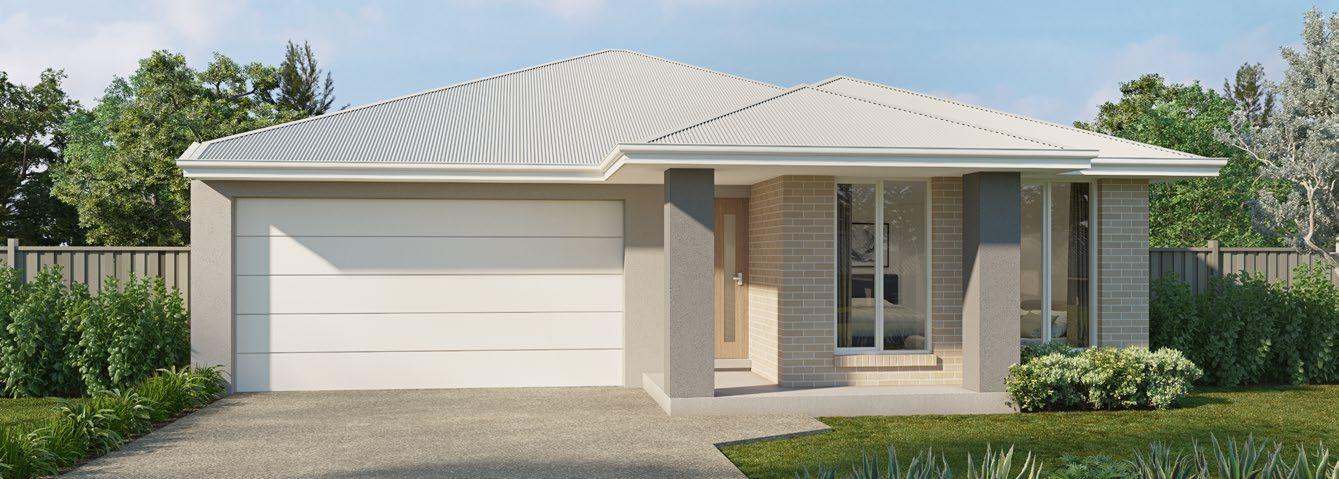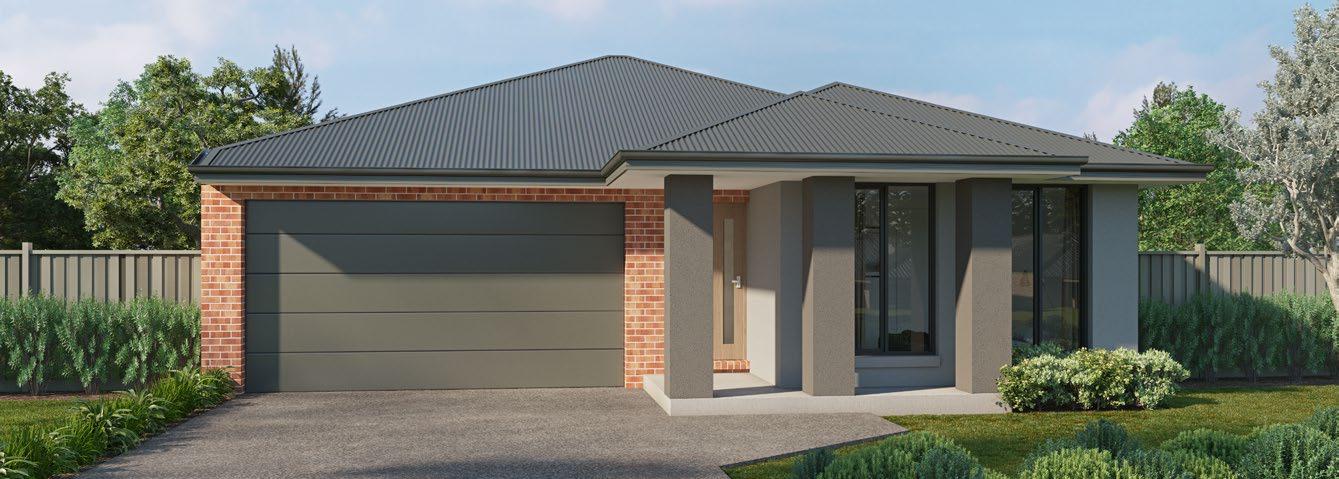






SOHO Living is redefining modern homeownership with architecturally designed homes and townhomes that combine style, quality, and affordability. As both a builder and land developer, we focus on creating vibrant, lasting communities with homes designed to suit a variety of lifestyles and life stages.
Our mission is to offer exceptional value through thoughtfully designed homes, quality inclusions, and neighbourhoods that are welcoming and connected. Every SOHO Living home reflects our commitment to quality, unparalleled value, and a seamless living experience.
With a passion for contemporary living, SOHO Living is rapidly growing as one of Victoria’s leading builders and developers. We believe homeownership should be accessible and rewarding, offering homes that perfectly balance style, functionality, and affordability.
Whether you’re starting your journey, downsizing for a simpler lifestyle, or securing a smart investment opportunity, SOHO Living offers a range of options to help you find the perfect home in the right location.
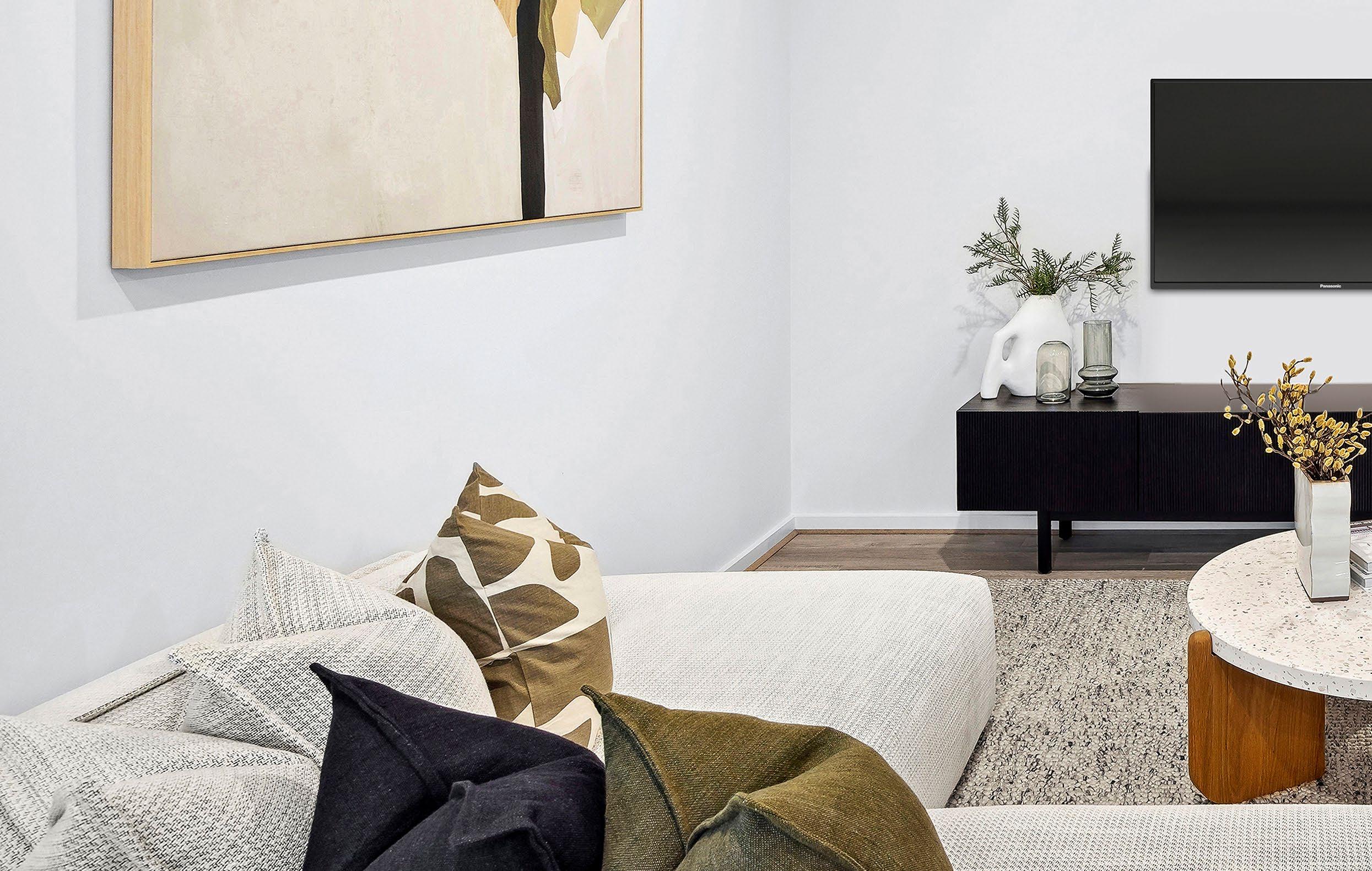
Our fixed-price promise gives you clarity and confidence from day one. Everything is clearly outlined upfront – no surprises, no hidden costs, just complete certainty from the start.
At SOHO Living, our display homes are designed to showcase what you can expect in your new home, with all upgrades clearly communicated. No guesswork - just total confidence.
Enjoy peace of mind that lasts. Every SOHO Living home is backed by our Lifetime Structural Warranty*, offering long-term protection and lasting value well beyond the build.
With premium inclusions from trusted brands built into every home, you,ll get unmatched value and long-lasting quality, all at a price that works for you.
SOHO Living is all about keeping things on track. We deliver your home within the agreed timeframe, so you can plan with confidence and move in with ease.
Our process ensures a smooth and efficient experience from start to finish. We keep you informed and confident at every stage, making the journey to your new home seamless and enjoyable.



Your home is built to stand the test of time — and we guarantee it.
At SOHO Living, we believe true peace of mind comes from knowing your home is protected well beyond the day you move in. That’s why every new home comes backed by our Lifetime Structural Warranty.*
This means the structural integrity of your home — from the foundation to the frame — is covered for the entire time you own it*. It’s our commitment to quality and craftsmanship, and a promise that your home is built to last.
We understand that building a new home is one of life’s biggest decisions. With the security of a lifetime warranty*, you can move forward with confidence, knowing you’re supported long after the keys are in your hand.
This is more than a home. It’s a long-term investment in your future — and we’re with you every step of the way.

When you’re building a new home, the finance process looks a little different — and it helps to have experts who know the ins and outs. That’s why SOHO Living partners with Oakbury Financial Group, specialists in construction finance who support you every step of the way.
From day one, Oakbury’s team helps you understand what lenders are looking for, how to structure your loan around key build stages, and what to expect at every milestone. Their advice is clear, practical, and tailored to your situation — so you feel confident from contract to completion.
A construction loan is designed specifically for people building a new home. Rather than receiving the full amount upfront, the loan is paid in stages as your build progresses. You only pay interest on what’s been drawn down, helping you manage repayments more easily during the build. Once your home is complete, you’ll begin paying back the full loan amount plus interest — just like a standard home loan.

Oakbury Financial Group understands that building a home isn’t just about securing finance — it’s about the right support at every stage. Why Choose Oakbury?
Oakbury specialises in land and construction finance, working closely with builders and developers to ensure the loan structure supports every phase — from deposit through to final payment.
There’s no one-size-fits-all when it comes to finance. Oakbury takes the time to understand the buyer’s goals, explain the options clearly, and recommend a solution that fits.
With access to a broad panel of lenders, Oakbury helps secure competitive rates that align with both current circumstances and long-term plans.
From pre-approval through to settlement, buyers are supported by a dedicated finance expert who keeps the process moving — and keeps them informed.
Oakbury takes care of the detail, reducing the complexity so clients can focus on building their new home — not the paperwork.
Celebrate modern living with a warm and inviting palette inspired by urban sophistication. Featuring rich mushroom tones, rustic timbers, and natural oak accents, this scheme creates a timeless balance of warmth and contemporary charm. Perfect for those who appreciate understated elegance with a touch of comfort.
Discover a selection of five professionally designed colour schemes, crafted from our premium range of finishes to inspire and elevate your home.
Our expertly curated colour schemes, designed by interior professionals, capture the latest trends while ensuring a timeless appeal. Each palette offers a carefully balanced combination of internal and external finishes, making it easy to create a cohesive and stylish look for your home.
Whether you’re drawn to sleek modern tones or classic, understated elegance, these palettes are designed to reflect your personal style while enhancing the overall beauty and functionality of your space. Choose with confidence and enjoy a home that feels truly your own.


Capture the essence of effortless style with a palette inspired by coastal charm. Soft oatmeal hues, crisp whites, and natural elm tones come together to create a timeless and refreshing look that works beautifully in any setting.


A sleek and refined palette that balances the cool tones of concrete, crisp designer white, and the natural elegance of marble-look finishes. This harmonious combination pairs beautifully with subtle accents, offering a contemporary yet approachable style for any space.

Create a bold and balanced look with a palette that plays on striking contrasts. Featuring deep charcoals and soft neutrals, this design brings depth and sophistication to your home, offering a timeless yet contemporary aesthetic.


Inspired by the beauty of nature, this palette combines warm organic whites and rich natural timbers to create a clean, grounded aesthetic. With its understated simplicity, it’s the perfect foundation for adding personal touches and subtle pops of colour, celebrating the warmth and harmony of natural materials.
Our 6-step process is designed to make building your new home simple, efficient, and convenient. From setting your budget and securing finance to choosing the perfect design and selecting your colour scheme, we’ve streamlined each step to ensure everything flows effortlessly.
We focus on keeping the experience straightforward and clear, with full transparency every step of the way, so you know exactly what to expect. And with our commitment to delivering on our build times, you can trust that your new home will be ready when promised—making the entire process smooth and enjoyable.

Secure your home Step One
Meet with Oakbury Financial Group, our trusted construction finance specialists, who will assess your budget and provide a no-obligation verbal approval to guide your next steps with confidence.
Work with one of our experienced New Home Consultants to find the perfect house and land package tailored to your needs. They’ll provide you with a transparent, fixed price to ensure everything is clear and upfront from the beginning.
Once your finance is on track and you’ve chosen the ideal package, secure your new home with an initial deposit. This ensures your new home is one step closer to reality.
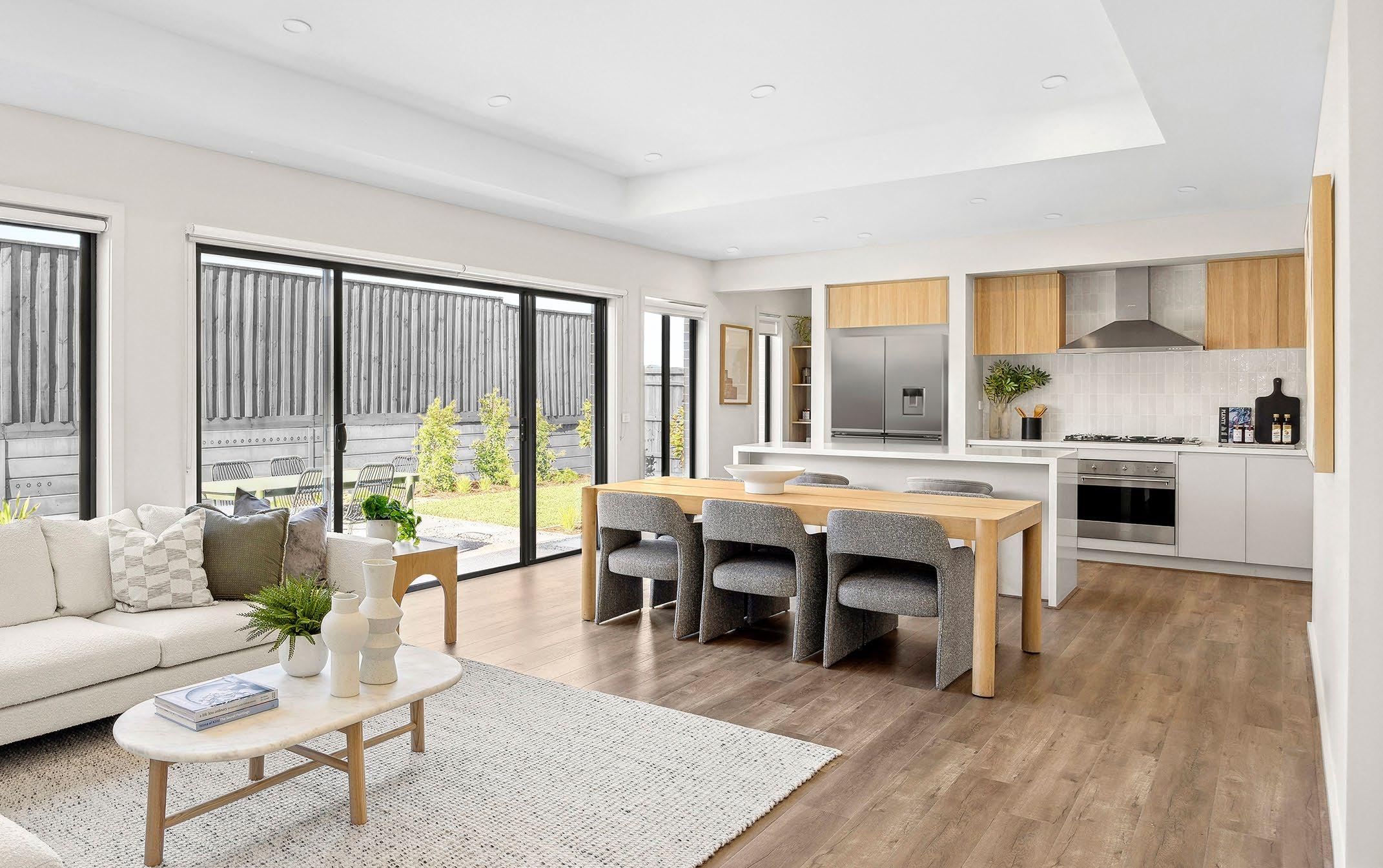
Select your style
Personalise your home with your choice from our five expertly curated colour schemes. Designed by professionals, these palettes balance modern trends with timeless appeal, ensuring your home reflects your personal taste.
We’ll prepare your HIA Building Contract typically within three weeks of your initial deposit. This step formalises the details of your new home and ensures everything is ready to move forward.
With your loan formally approved and land settled in your name, it’s time to move to the construction stage! Watch your new home come to life as we commence the building process and keep you updated every step of the way.
The Chelsea Range brings together premium inclusions, modern design, and effortless comfort — everything you need to start your next chapter from day one.
Genuinely complete, all homes in our Chelsea range are full turn-key. From Caesarstone Mineral benchtops, window furnishings to landscaping and driveways, every home is thoughtfully appointed with features that elevate everyday living. It’s the complete home experience.


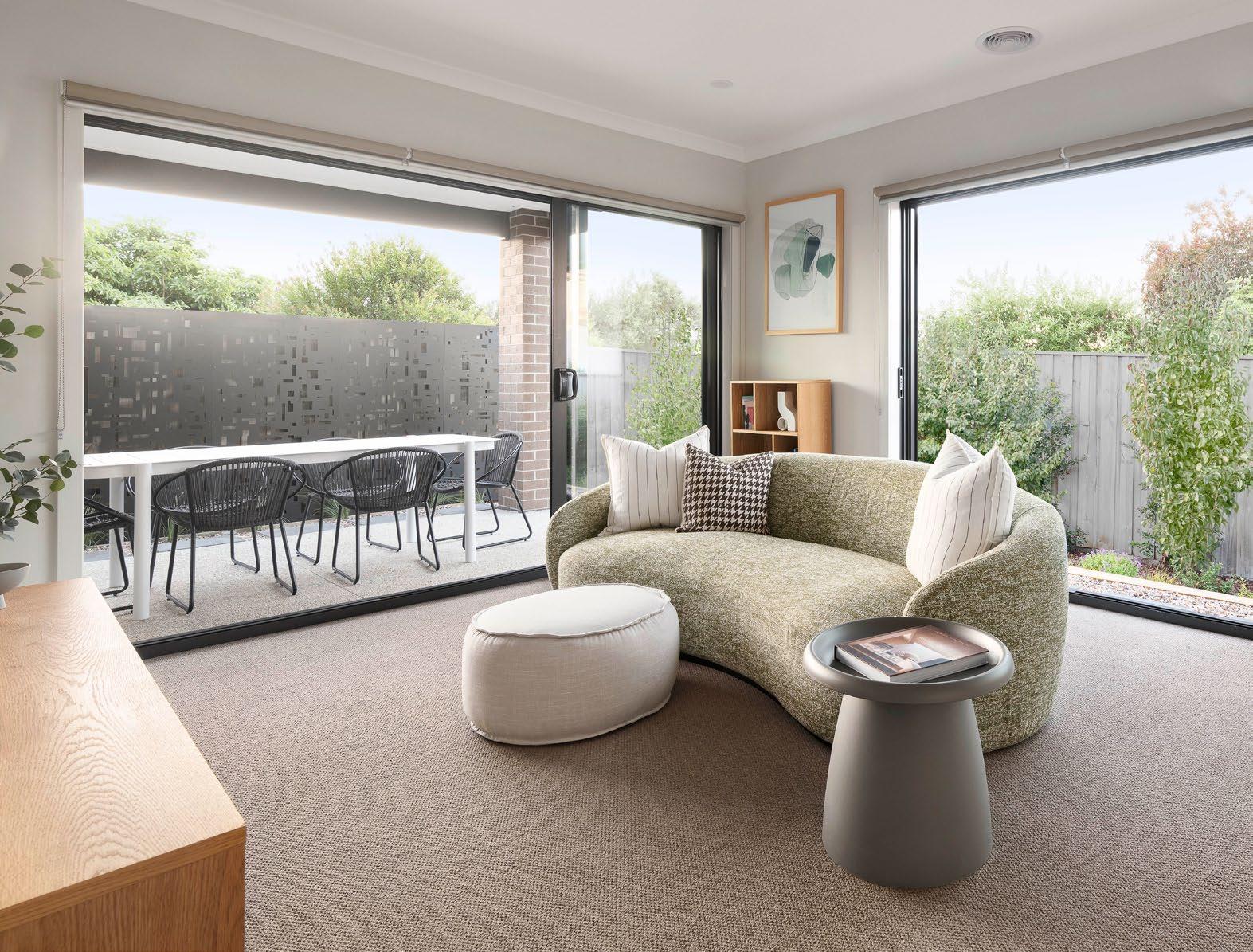
The Hudson Range is designed to make home ownership more accessible — without compromising on the quality that matters.
Created for first-time buyers and value-focused homeowners, Hudson offers a simplified build process and a selection of contemporary inclusions to get you started.
This range is all about smart design, flexibility, and an affordable path to owning your own home.


Based on the Parkside facade.
Based on the Emerson facade.
BED 3
BED 2
MASTER BED
Based on the Silvan facade.
MASTER BED
BED 4
BED 3
BED 2
Chelsea Range
Based on the Circa facade.
BED 4
BED 3
BED 2
BED 2 Based on the Parkside facade.
ENTRY
PORCH
Based on the Belmont facade.
GARAGE
MASTER BED
BED 2
BED
BED 3
BED 4
Based on the Emerson facade.
Based on the Belmont facade.
on the Mullen facade.
BED 3
BED 4
BED 2
on the Parkside facade.
Based on the Belmont facade.
Based on the Maine facade.
DINING LIVING
BED 2
BED 3
BED 4
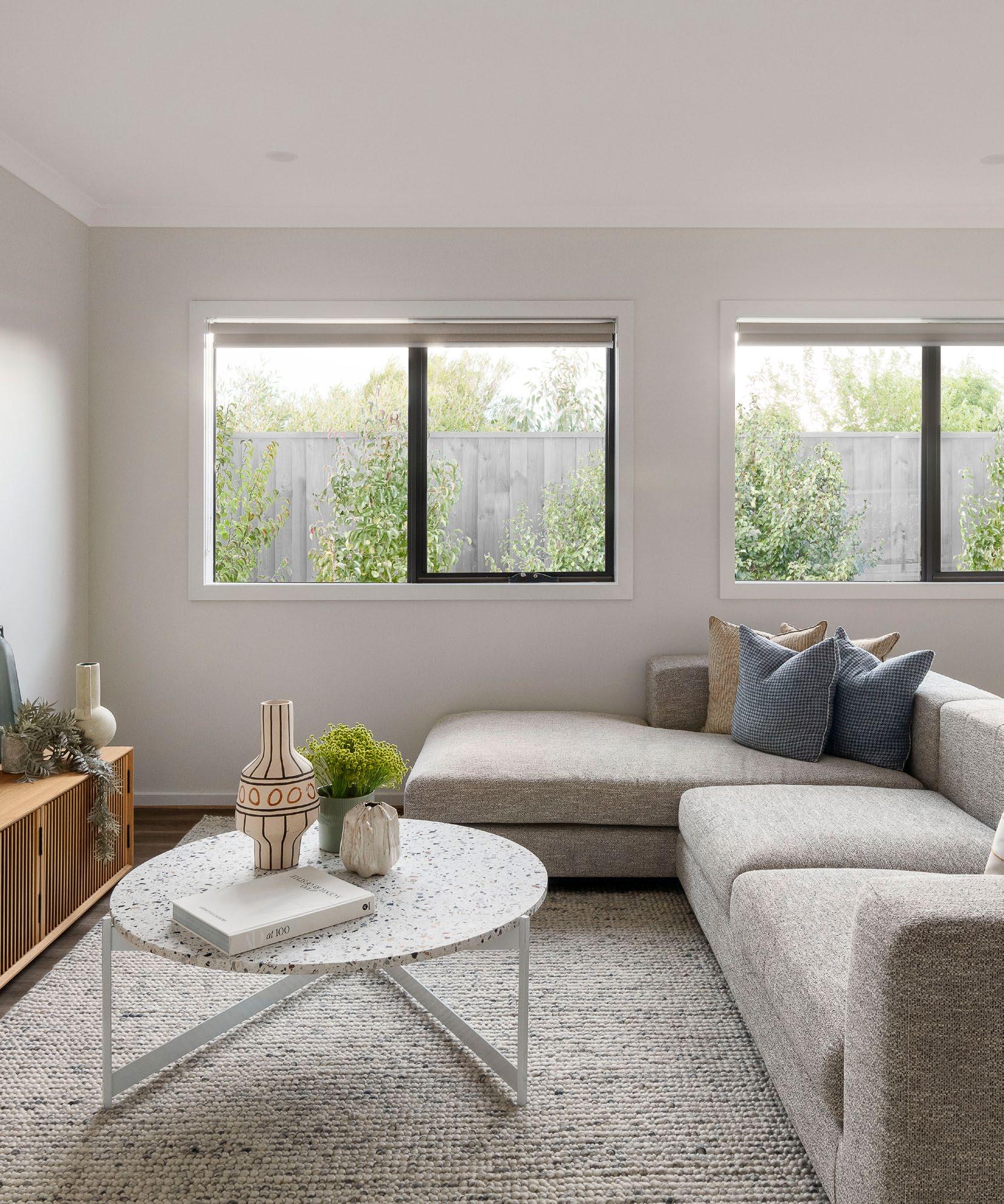
Hudson Range
Based on the Maddox facade.
BED 4 BED 3
BED 2
MASTER BED
LOUNGE
Hudson Range
Based on the Maddox facade.
Hudson Range
Based on the Maddox facade.
WIP
BED 4
BED 3
BED 2
GARAGE
ENS
MASTER BED
Hudson Range
Based on the Maddox facade.
BED 2
BED 3
ENS
WIR
ENTRY
GARAGE KITCHEN
MASTER BED
Hudson Range
Based on the Maddox facade.
BED 3
Range
Width 8.5m Length 16m
Based on the Ledger facade.
Area 118.7m2 / 13sq Designed to suit 8.5m x 21m

