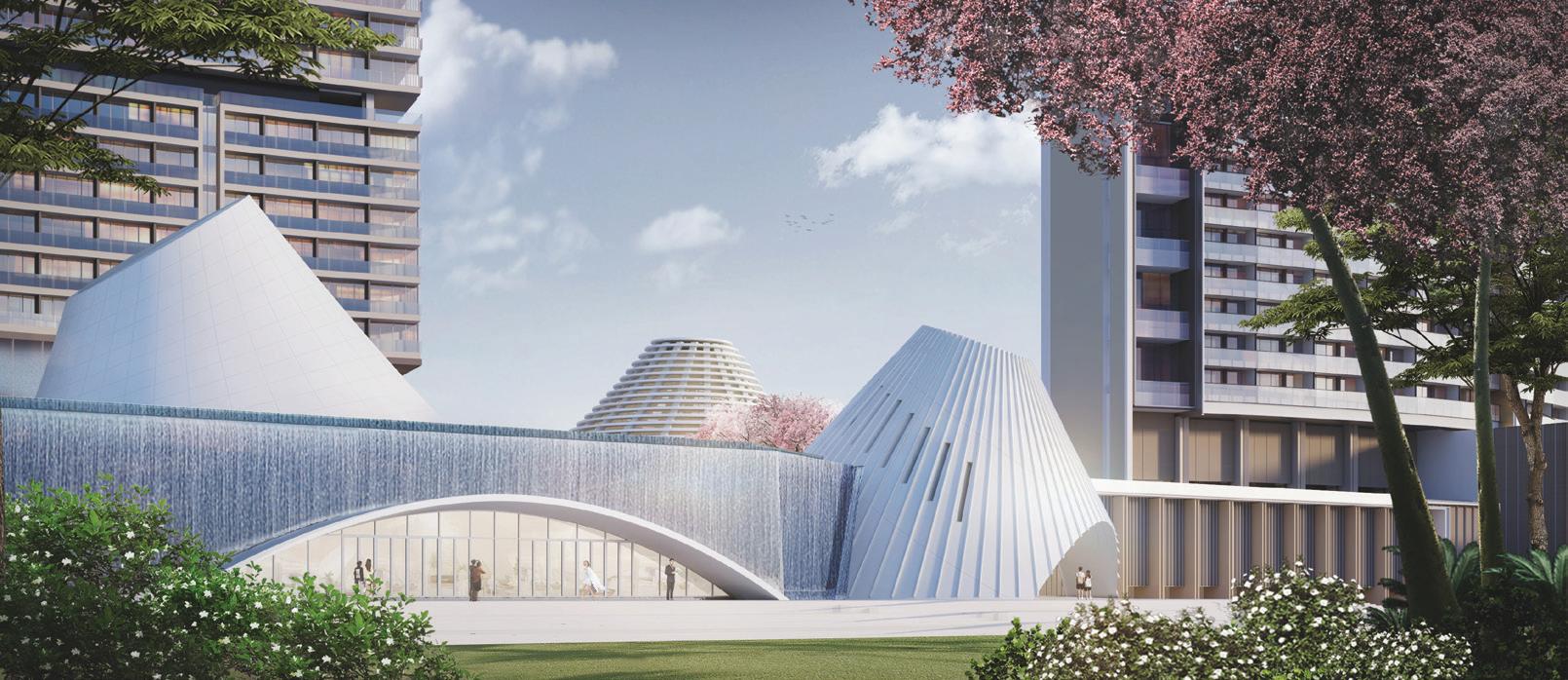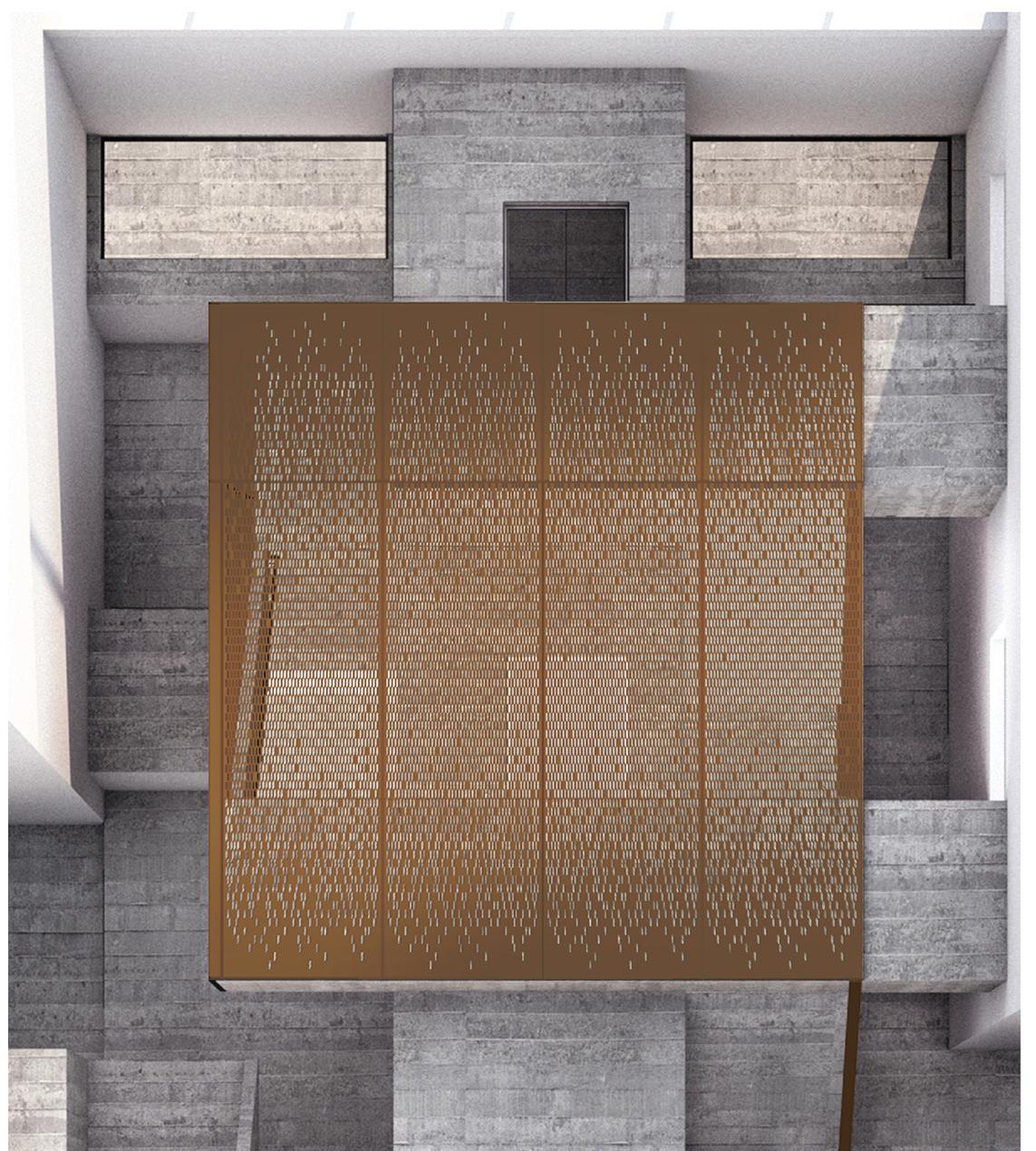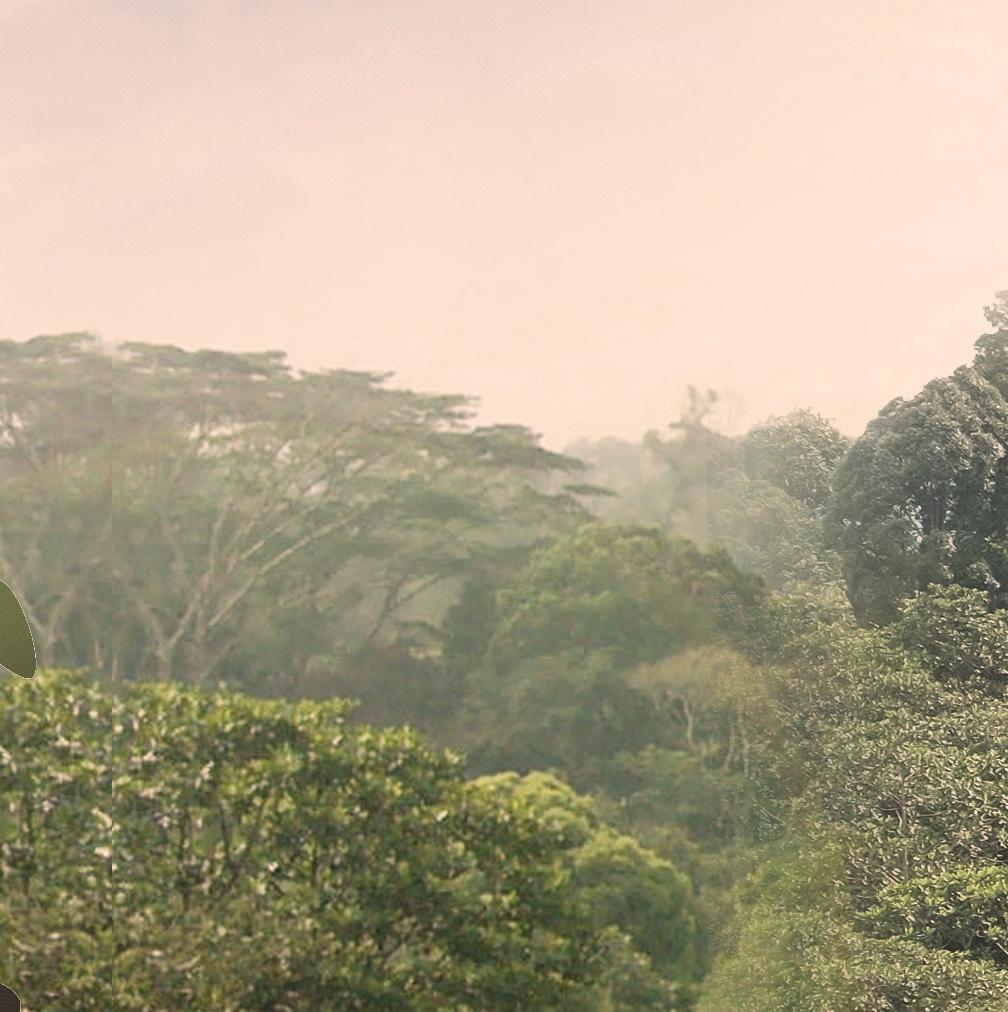
1 minute read
EQUESTRIAN THERAPY CENTRE
from CY's Portfolio
by chin yih Soh
Public have limited understanding with equestrian and what equin can do. In this project brief , client intended to bring this equestrian-therapy center nearer to the public as an education and exposure to the public about the available therapy method. Hence the architectural concept for this equestrian center is to create visually interconnected space for public to expose to equine daily life, while keep the patient away while provide habitable space for the equine. With circular plan, it created a contained space for the equine to roam around in seperate arena without sharp corner. Public space is located at one corner and seperated with spaces or water feature to minimise interuption of therapy session & horse daily routine.

Advertisement






Facade Design inspiration from Chinese window frame, where big panel is breakdown into smaller frame and the inner dainty structure further subdivide the frame into smaller unit. Frame within frame, of different scale work coherently on the building mass to break the massive block different tier without creating chaotic ornament to the building tower.
PROJECT LOCATION :
TYPE :
SIZE :
















INVOLVEMENT :
START DATE :
TAIYUAN, CHINA
SHOPPING MALL WEATHER CONTROLLED DROP OFF
1900 m2
CONCEPTUAL DESIGN
2018 SEPTEMBER




