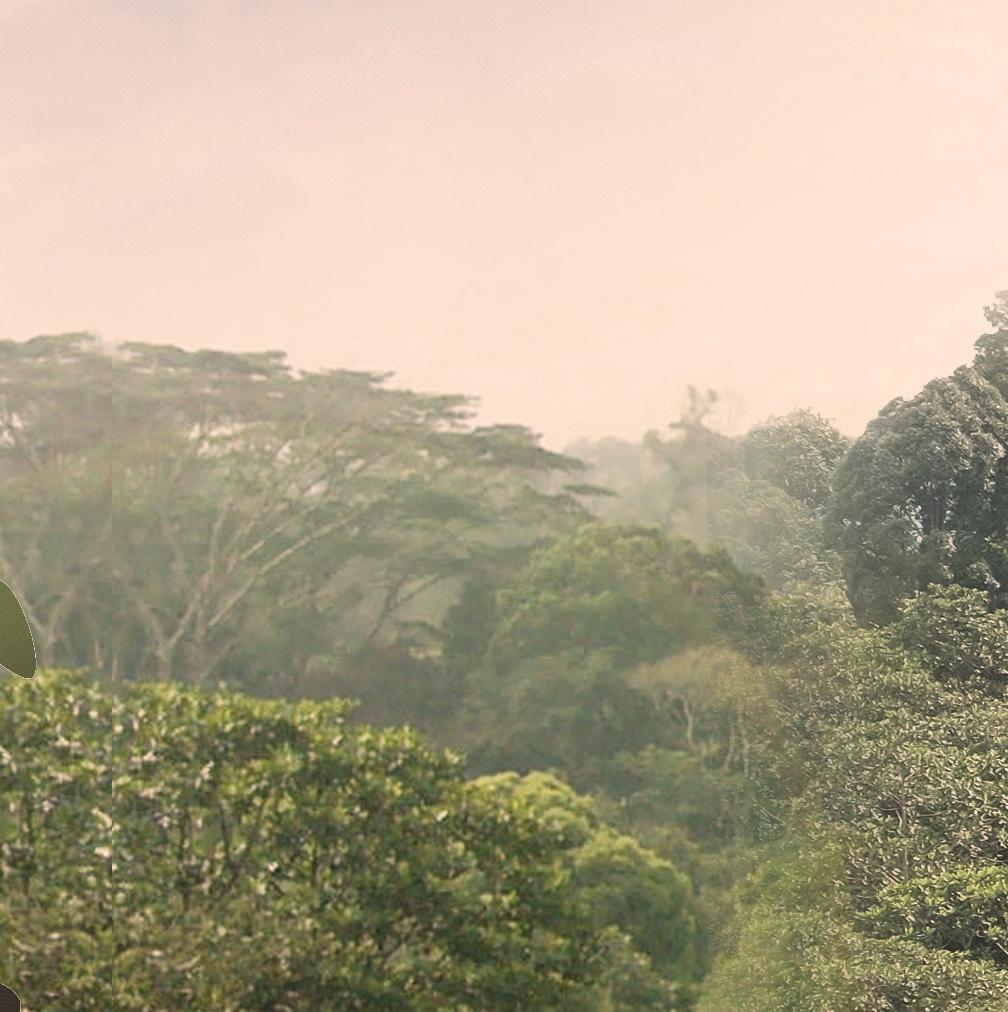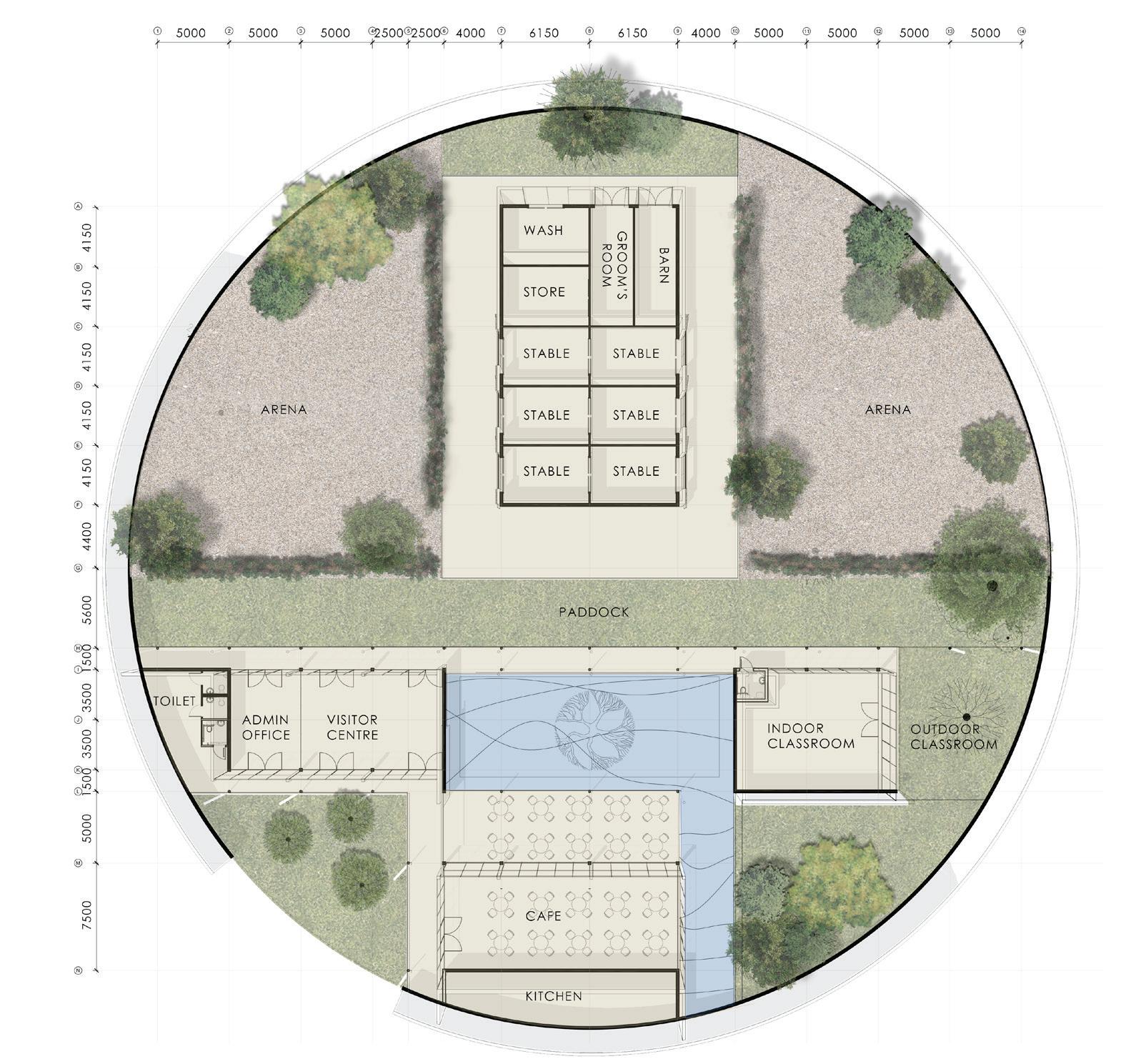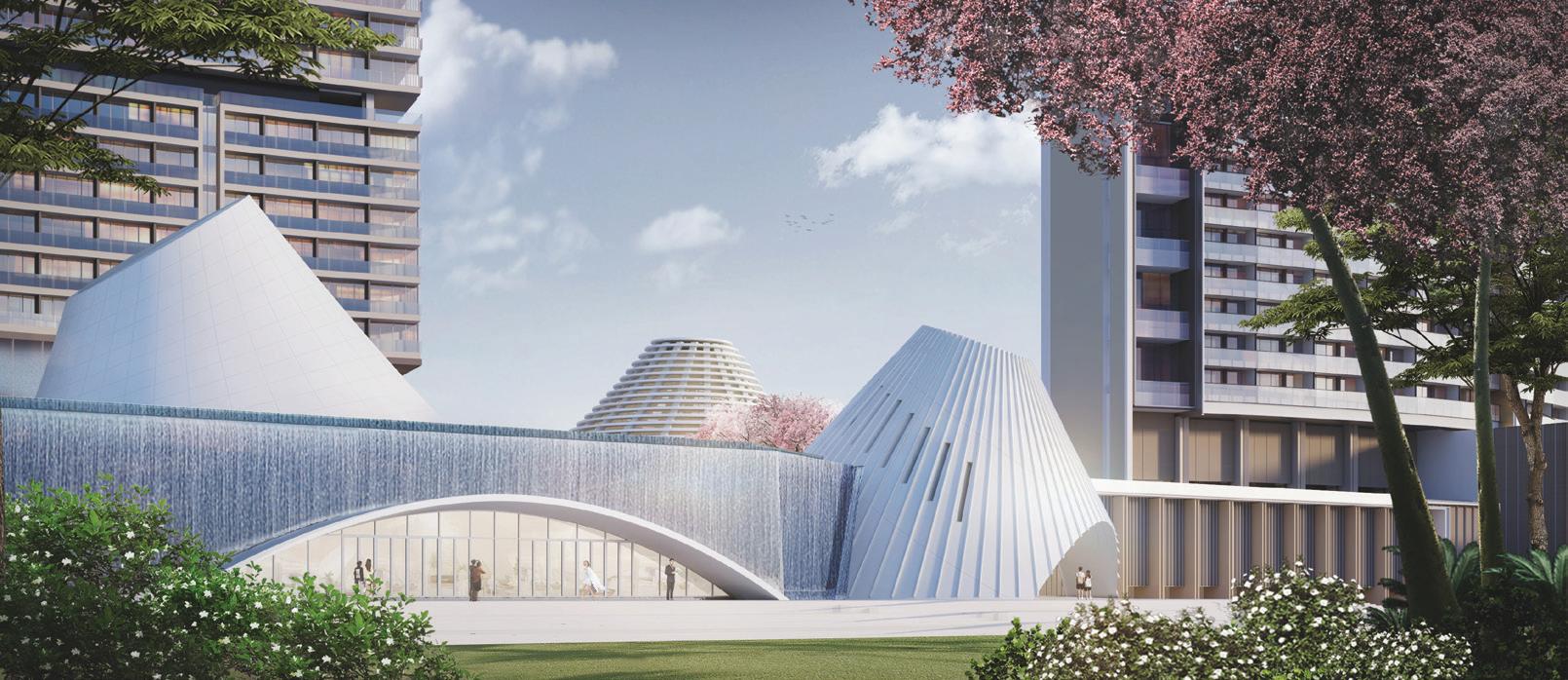
1 minute read
23 GOLDHILL DRIVE [RAUMPLAN HOUSE]
from CY's Portfolio
by chin yih Soh
Client intention for this house to have lifted effect when he come in from the front of the house. As architectural treatment, basement and first storey is recess backward, & a terrace garden is created to achieve the effect of main building block is lifted from ground. Client also like the idea of having split floor within the house. Centre core spaces is created to connect all the split floor, and as a resultant, it become the main spaces within the house. Within the staircore area, its a visual connecting point for movement of the house. Study room at 2nd storey is set to be open to create the connectivity with the double volume dining space.
BATHROOM DESIGN & DETAIL
Advertisement

PROJECT LOCATION :
PROGRAM :
SIZE :
INVOLVEMENT : START DATE :
HAITANGWAN, SANYA, CHINA
TOURISM ORIENTATED DEVELOPMENTCONCEPTUAL DESIGN, MASTERPLANNING
2017 MAY




