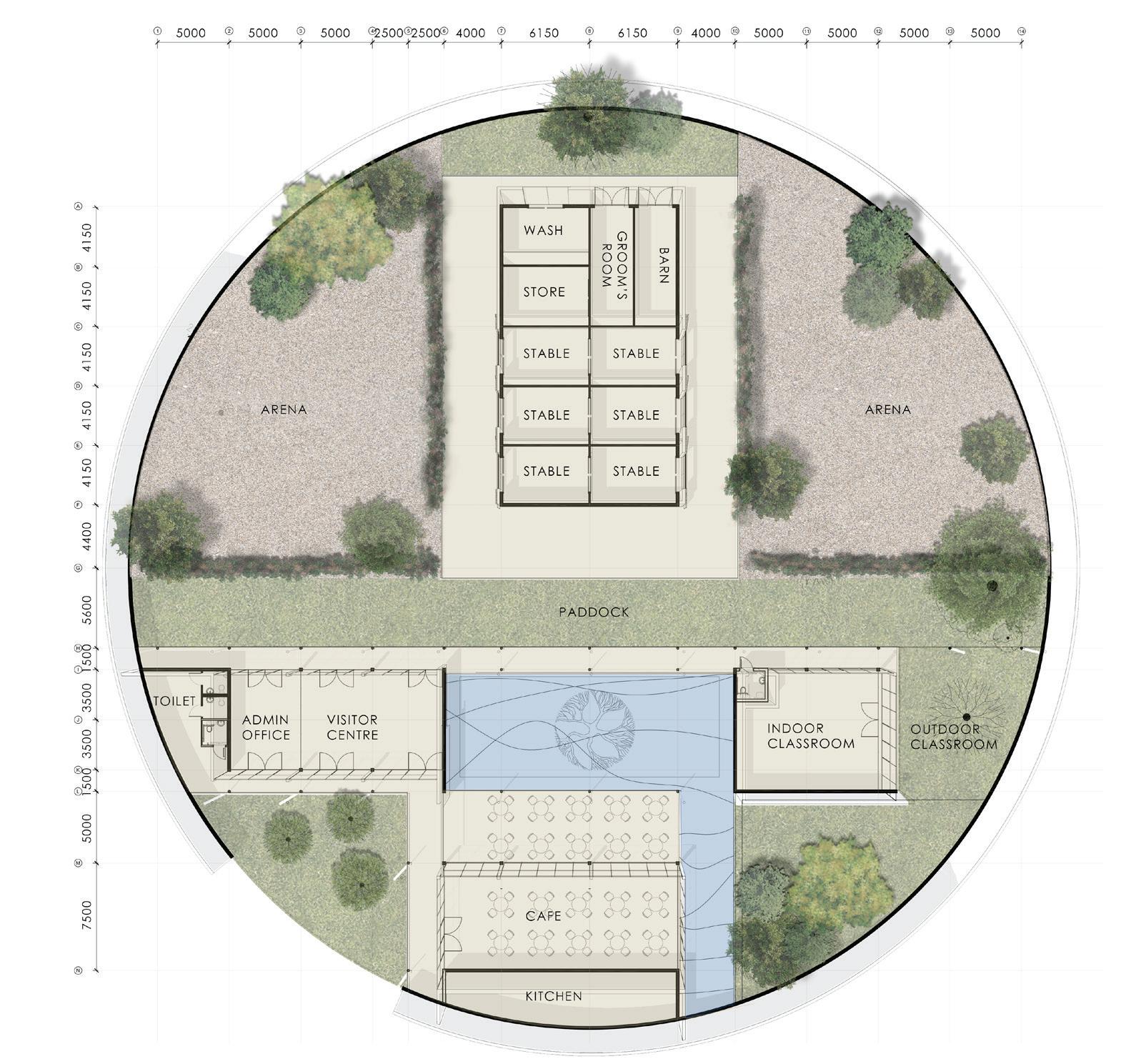
1 minute read
SANYA CLUBHOUSE
from CY's Portfolio
by chin yih Soh
Sanya Clubhouse is a one-stop entertainment and facilities center for the hospitality cluster within this masterplan. 3 conical building extended out from the main spaces resemblance the volcano in Sanya region, each have its own style and serving different function. This clubhouse is integration of normal rectilinear architecture with curve architecture. Conical architecture extend out from the 6,000 m2 infinity pool as if independent volcano sleeping in midddle of ocean. Due to the complexity of this, client have engage a renoved engineering firm “RBS Architectural Engineering Design Associates” to consult on the structural requirement for the signature 3 conical architecture. For this complex architecture, it have be fun and challenging when solving various technical issue .

Advertisement
SITUATION 1 :
SITUATION 2 : SHALLOW POOL TERMINATE WITH CONICAL ARCHITECTURE
KIDS POOL TERMINATE WITH CONICAL ARCHITECTURE AT STEEPEST PART
SITUATION 3 : NORMAL POOL TERMINATE WITH CONICAL ARCHITECTURE










PROJECT LOCATION :
PROGRAM : SIZE :
INVOLVEMENT :
START DATE :
HAITANGWAN,
SANYA, CHINA
DOUBLE STOREY VILLA WITH BASEMENT (SEAVIEW)


SINGLE STOREY HOTEL WITH BASEMENT (WALDORF)
52,000 m2
















CONCEPTUAL DESIGN, DESIGN DEVELOPMENT, PROJECT COORDINATION,
2017 SEPTEMBER

![23 GOLDHILL DRIVE [RAUMPLAN HOUSE]](https://assets.isu.pub/document-structure/230130021958-bcc267165dc6a014f90e07e547101e70/v1/5f7fa2676e31771144e8c926e93b35d9.jpeg)


