Y C
SOH CHIN YIH
PORTFOLIO
---
25 April 1991 ( 32 )
MALAYSIAN
+65 9729 7749

eddysoh9999@gmail.com

-
Master in Architecture (SUTD)[Pioneer batch]
SIA 2022 Residential award [Raumplan House]
Completed PPE log book & course, undergoing Board of Architect Professional Practice Exam.
Civil engineering Diploma graduate


6 years of project & site experience for Singapore, China & Malaysia
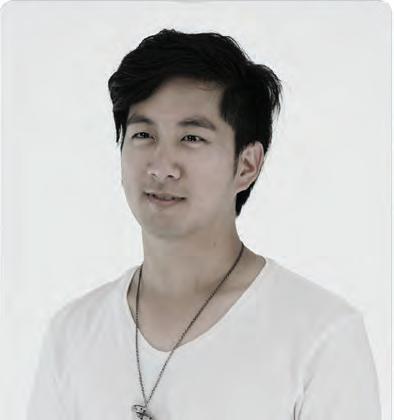
Computation design&programmingknowledge

SOH CHIN
YIH
Team coordination and management Y C CHIN YIH PORTFOLIO
2015 - 2016
Singapore University of Technology & Design
Master in Architecture
Architecture and Sustainable Design.
Pioneer M.Arch Student in SUTD. Thesis on Adaptation Theme
“Return Shopping Mall”
2012 - 2015
Singapore University of Technology & Design
Bachelor in Science with Major in Architecture and Sustainable Design.
Pioneer Undergraduate Student in SUTD. Integration of various field of knowledge to explore possibility in design.
2009 - 2012
Singapore Polytechnic
Diploma in Civil Engineeering & Management (Merit)
Course focus on basic principle of 5 branches of civil engineering integrated with project mangement skills.
2004 - 2008
SM Tanah Putih (Secondary School)[Malaysia]
SPM (O-level Equivalent)
10 A’s over 12 subjects taken
ARCHITECTURAL
GRADUATE ARCHITECT (PPE CANDIDATE - OCTOBER 2017 )
Involved in both Singapore & China Projects.
For Singapore project, have been involved in most of the stages : conceptual stage, DC authority submission, tender stage, value engineering, contract administration, BP submission, shop drawing approval.
MODELLING
For China Project, I have been involved in most of the stages : conceptual stage, design development stages, consultants coordination, coordinate on construction drawing with LDI, material selection and proposal, site visit.
SketchUp
CREATIVE SUITES
In-Design
Photoshop
Premiere Pro
PARAMETRIC DESIGN
Grasshopper
ADMINISTRATIVE
Microsoft Office Words, Excel & Powerpoint
English , Chinese , Malay
Involved in architecture design& planning, competition, master planning, report composing, proposal drafting, authorities submission drawing and site inspection.
Project includes of Mixed-use Development (Hotel + Shopping Mall + ShopHouses + medical Centre), School, Casino, Transit-Oriented Development, Warehouse & Factory
SUTD Research Opportunity
Student Researcher
Augmented Reality for construction with connection to BIM.
Stanford University
Course Representative
Stanford Youth Creativity Innovation Sustainable Leadership Program is a program created by Stanford University to foster youth with design methodology to create innovative solution to solved environmental issues.
SKILLS Revit Rhino Illustrator Dynamo
REGULATION CONCEPTUAL DETAILING COORDINATION
CONTRACT ADMIN
EXPERIENCE 2016 - 2015 2017 - 2021 2014 2011
GRP
LANGUAGE AutoCAD Microstation
A+P
LTD
FORMWERKZ ARCHITECTS PTE
Intern
EDUCATION
Y C CHIN YIH PORTFOLIO
WORKS XIALANCHUN RESIDENCE SEED PLAZA FOREST CIRCUS 3D SPACE JOINT QUADCOPTER SANYA MASTERPLAN SANYA CLUBHOUSE SEAVIEW & WALDORF VILLA BOTANIST HOTEL EQUESTRIAN THERAPY CENTRE 23 GOLDHILL DRIVE [RAUMPLAN] Y C CHIN YIH PORTFOLIO 01 05 06 07 08 09 103D 11 04 03 02
PROJECT LOCATION :
TYPE :

SIZE : INVOLVEMENT :
START DATE :
23 GOLDHILL DRIVE SINGAPORE (NOVENA PLANNING AREA)
TWO STOREY INTERMEDIATE TERRACE WITH BASEMENT AND ATTIC (ENVELOPE CONTROL)
455.16 m2


























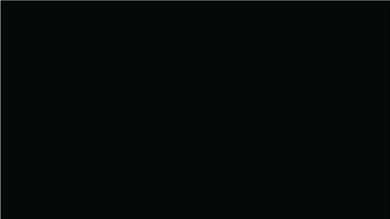
CONCEPTUAL DESIGN, TENDER, BUILDING PLAN PROJECT COORDINATION
2018 FEBRUARY
23 GOLDHILL DRIVE [RAUMPLAN HOUSE]
Client intention for this house to have lifted effect when he come in from the front of the house. As architectural treatment, basement and first storey is recess backward, & a terrace garden is created to achieve the effect of main building block is lifted from ground. Client also like the idea of having split floor within the house. Centre core spaces is created to connect all the split floor, and as a resultant, it become the main spaces within the house. Within the staircore area, its a visual connecting point for movement of the house. Study room at 2nd storey is set to be open to create the connectivity with the double volume dining space.
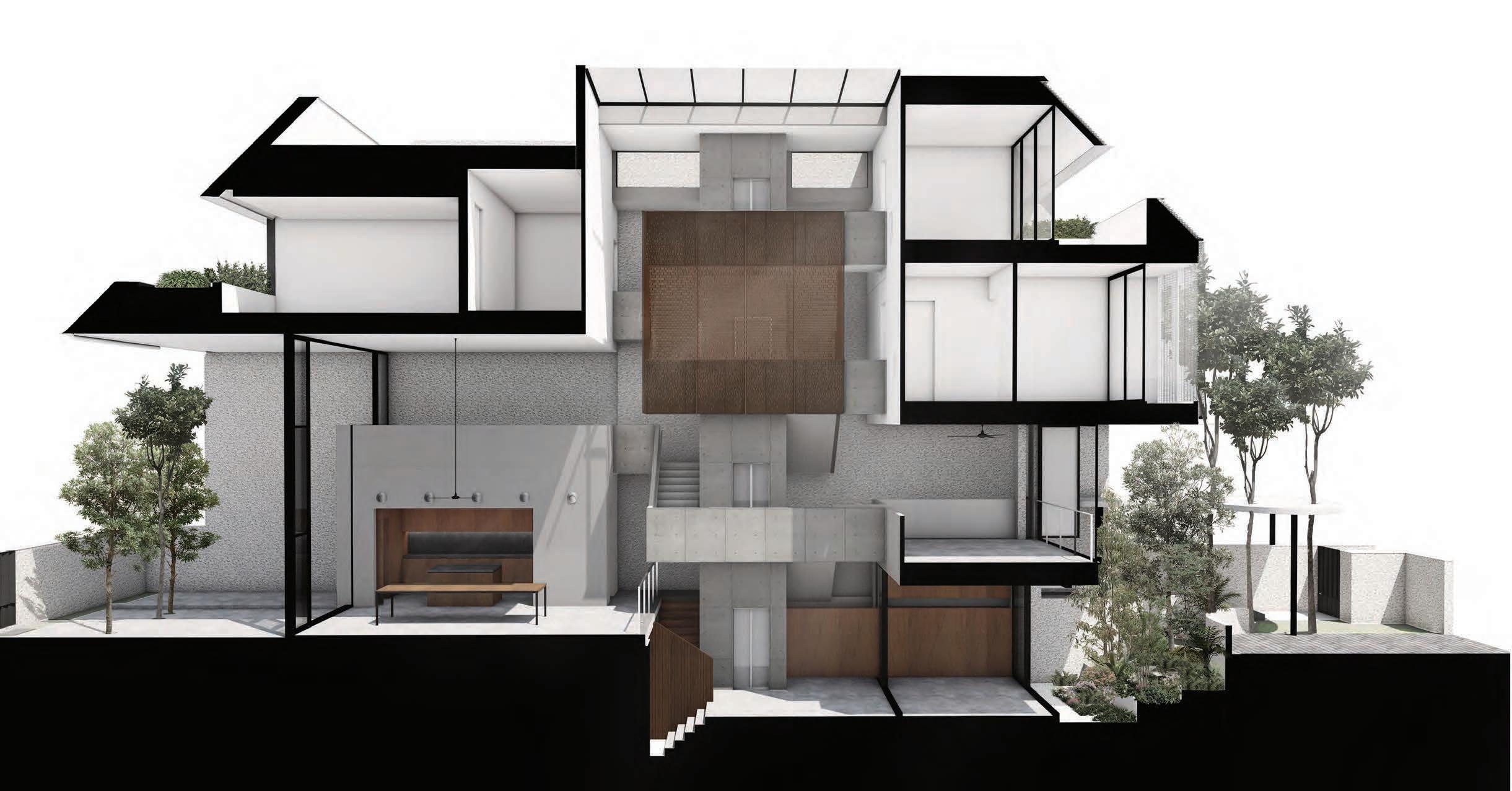
Y C CHIN YIH PORTFOLIO
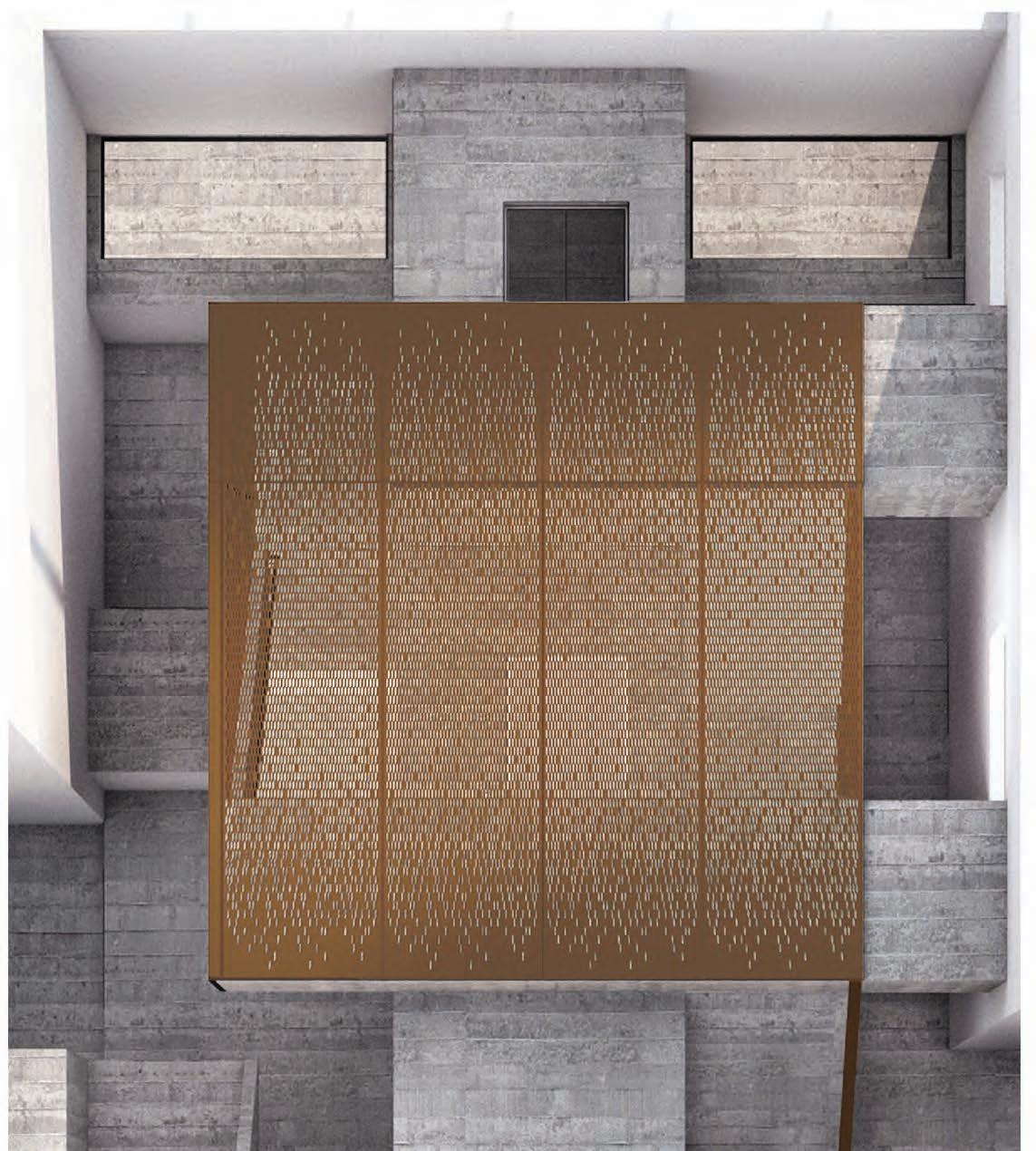
ELEVATION 2 SCALE 1:40 ELEVATION 3 SCALE 1:40 ELEVATION 1 SCALE 1:40 UPPER 2ND STOREY LEVEL UPPER ATTIC STOREY LEVEL FFL 116.990 FFL 120.440 LOWER ATTIC STOREY LEVEL FFL 118.915 LOWER 2ND STOREY LEVEL FFL 115.465 XX Y Y A1A1A1 A1A1A1 A2A2A2A2 B1**B1*B1B2B2B2 B2 B3 B3* B3** 1:1 SAMPLE PANEL 200 TURF CLUB ROAD #07-02 THE GRANDSTAND, SINGAPORE 287994 T:6440 0551 F:6220 0021 E:project_support@formwerkz.com PROPOSED NEW ERECTION OF A 2-STOREY ENVELOPE CONTROL INTERMEDIATE TERRACE DWELLING HOUSE WITH BASEMENT AND ATTIC ON LOT 02223A MK 17 AT 23 GOLDHILL DRIVE SINGAPORE 308971 STAIRCASE: SCREEN - ELEVATION 1, 2 & 3 0809 01-MAR-19 1:40 CY AT CONSTR A-0507CONSTRUCTION SECTION X-X SCALE 1:5 SECTION Y-Y SCALE 1:5 DETAIL 1 SCALE 1:5 200 TURF CLUB ROAD #07-02 THE GRANDSTAND, SINGAPORE 287994 T:6440 0551 F:6220 0021 E:project_support@formwerkz.com PROPOSED NEW ERECTION OF A 2-STOREY ENVELOPE CONTROL INTERMEDIATE TERRACE DWELLING HOUSE WITH BASEMENT AND ATTIC ON LOT 02223A MK 17 AT 23 GOLDHILL DRIVE SINGAPORE 308971 STAIRCASE SCREEN - DETAILS 0809 01-MAR-19 AS SHOWN CY AT CONSTR A-0508CONSTRUCTION SECTION X-X SCALE 1:5 CONSTRUCTION CONSTRUCTION DRAWING DETAIL Y C CHIN YIH PORTFOLIO
BATHROOM DESIGN & DETAIL

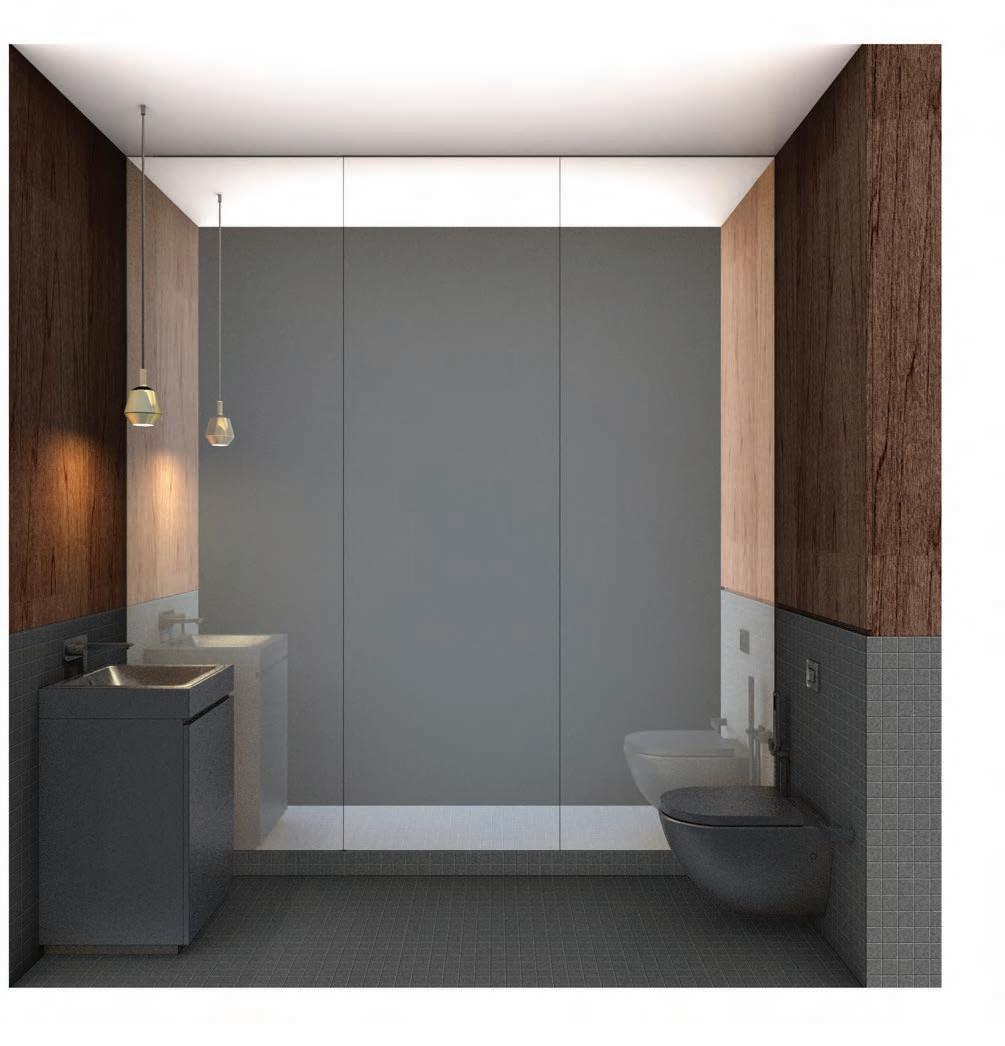
SCALE 1 : 25 POWDER ROOM - PLAN FLOOR / WALL FINISHES SANITARY LEGEND SCALE 1 : 25 POWDER ROOM - ELEVATION 1 200 TURF CLUB ROAD #07-02 THE GRANDSTAND, SINGAPORE 287994 T:6440 0551 F:6220 0021 E:project_support@formwerkz.com PROPOSED NEW ERECTION OF A 2-STOREY ENVELOPE CONTROL INTERMEDIATE TERRACE DWELLING HOUSE WITH BASEMENT AND ATTIC ON LOT 02223A MK 17 AT 23 GOLDHILL DRIVE SINGAPORE 308971 POWDER ROOM - PLAN, ELEVATION 1 0809 01-MAR-19 1:25 SN YY CONSTR A-0602CONSTRUCTION
SCALE 1 : 25 POWDER ROOM - ELEVATION 3 SCALE 1 : 25 POWDER ROOM - ELEVATION 2 SCALE 1 25 POWDER ROOM - ELEVATION 4 CONSTRUCTION Y C CHIN YIH PORTFOLIO
PROJECT LOCATION :
PROGRAM :
SIZE :
INVOLVEMENT : START DATE :
HAITANGWAN, SANYA, CHINA
TOURISM ORIENTATED DEVELOPMENTCONCEPTUAL DESIGN, MASTERPLANNING




2017 MAY
SANYA MASTERPLAN
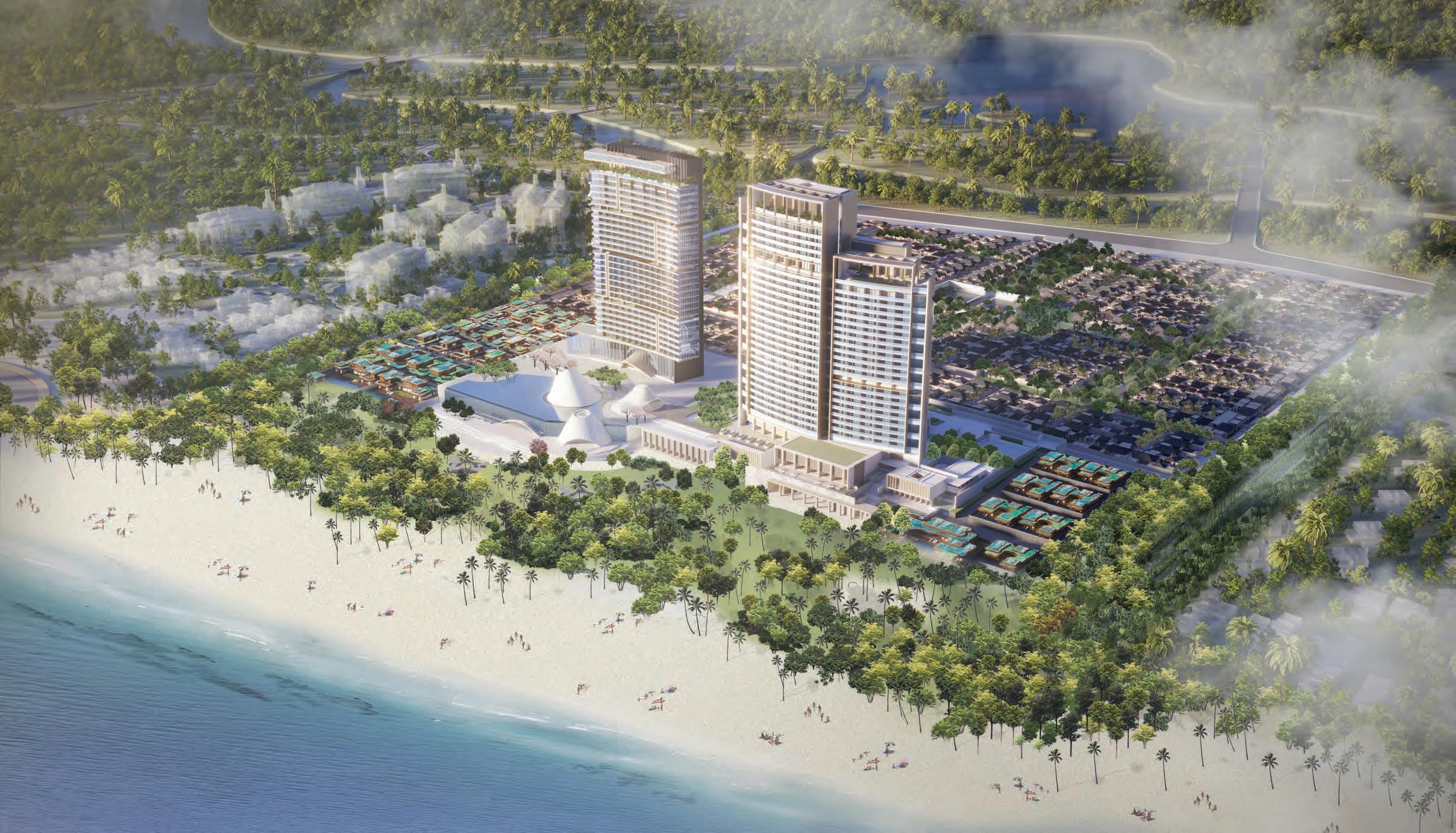 Sanya Haitangwan is a long stretch of prime tourism development masterplan facing the south china sea. This masterplan project is hospitality orientated. It involve planning of prime villas, hotels,clubhouse and wind breaking landscape along the sea shore.
Sanya Haitangwan is a long stretch of prime tourism development masterplan facing the south china sea. This masterplan project is hospitality orientated. It involve planning of prime villas, hotels,clubhouse and wind breaking landscape along the sea shore.
Y C CHIN YIH PORTFOLIO





 2 . SEAVIEW VILLA
4 . HOTEL
1 . CLUBHOUSE
2 . SEAVIEW VILLA
4 . HOTEL
1 . CLUBHOUSE
Y C CHIN YIH PORTFOLIO
3 . WALDORF VILLA
SANYA CLUBHOUSE




















Sanya Clubhouse is a one-stop entertainment and facilities center for the hospitality cluster within this masterplan. 3 conical building extended out from the main spaces resemblance the volcano in Sanya region, each have its own style and serving different function. This clubhouse is integration of normal rectilinear architecture with curve architecture. Conical architecture extend out from the 6,000 m2 infinity pool as if independent volcano sleeping in midddle of ocean. Due to the complexity of this, client have engage a renoved engineering firm “RBS Architectural Engineering Design Associates” to consult on the structural requirement for the signature 3 conical architecture. For this complex architecture, it have be fun and challenging when solving various technical issue .
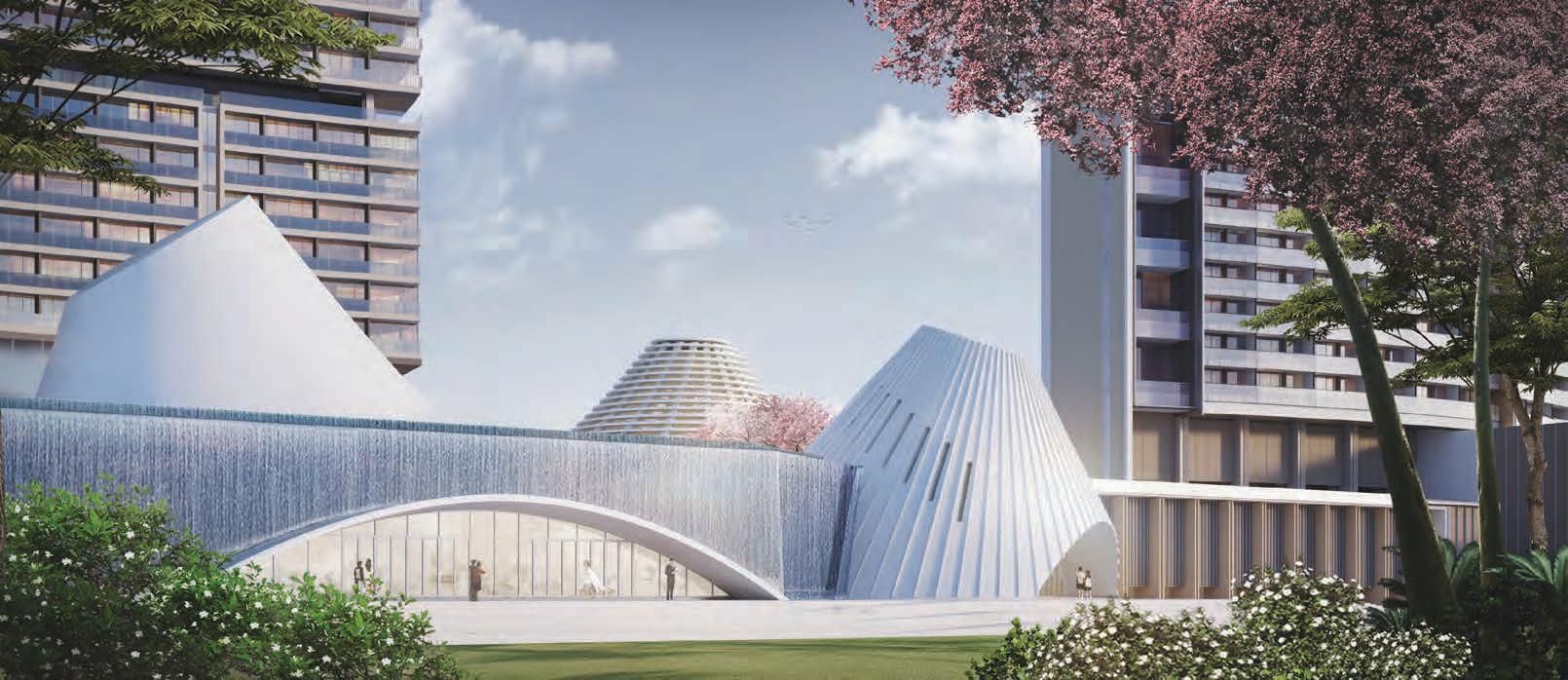
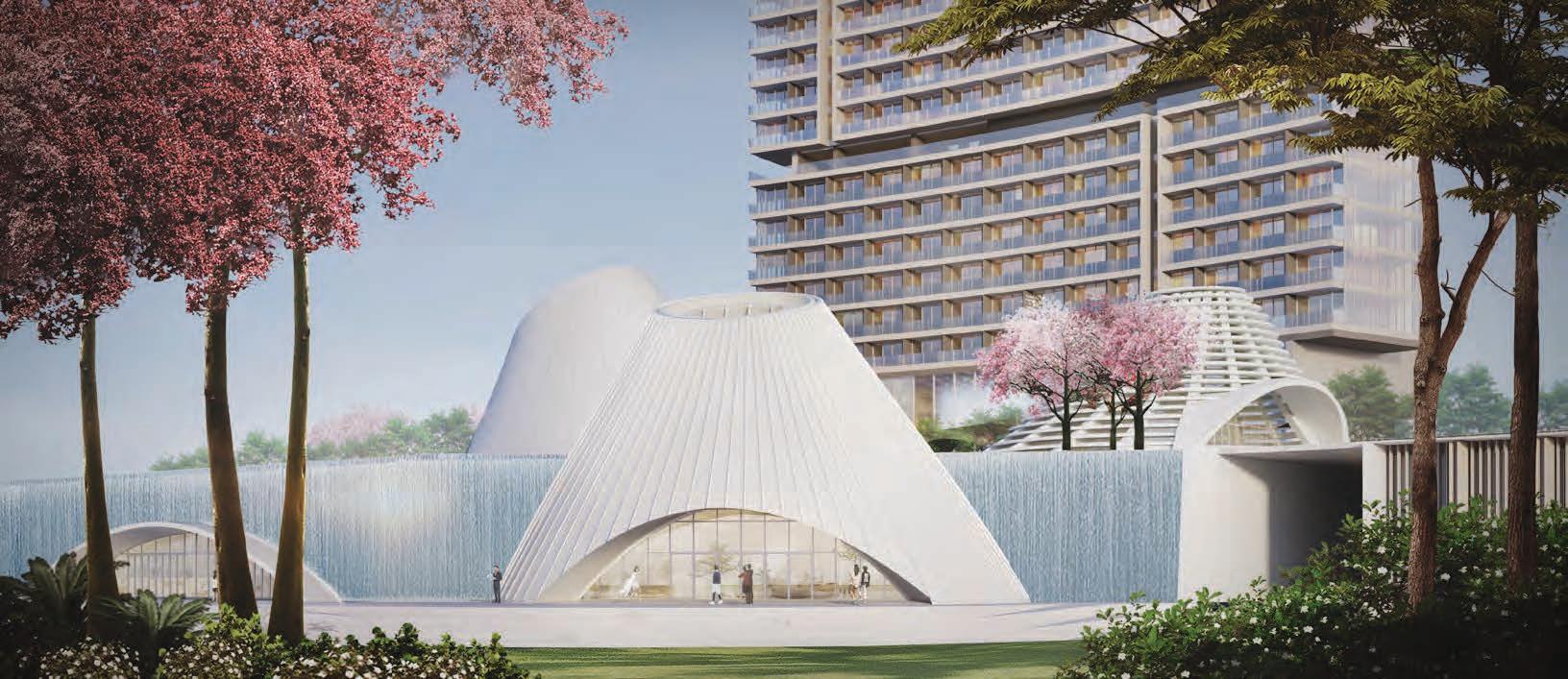
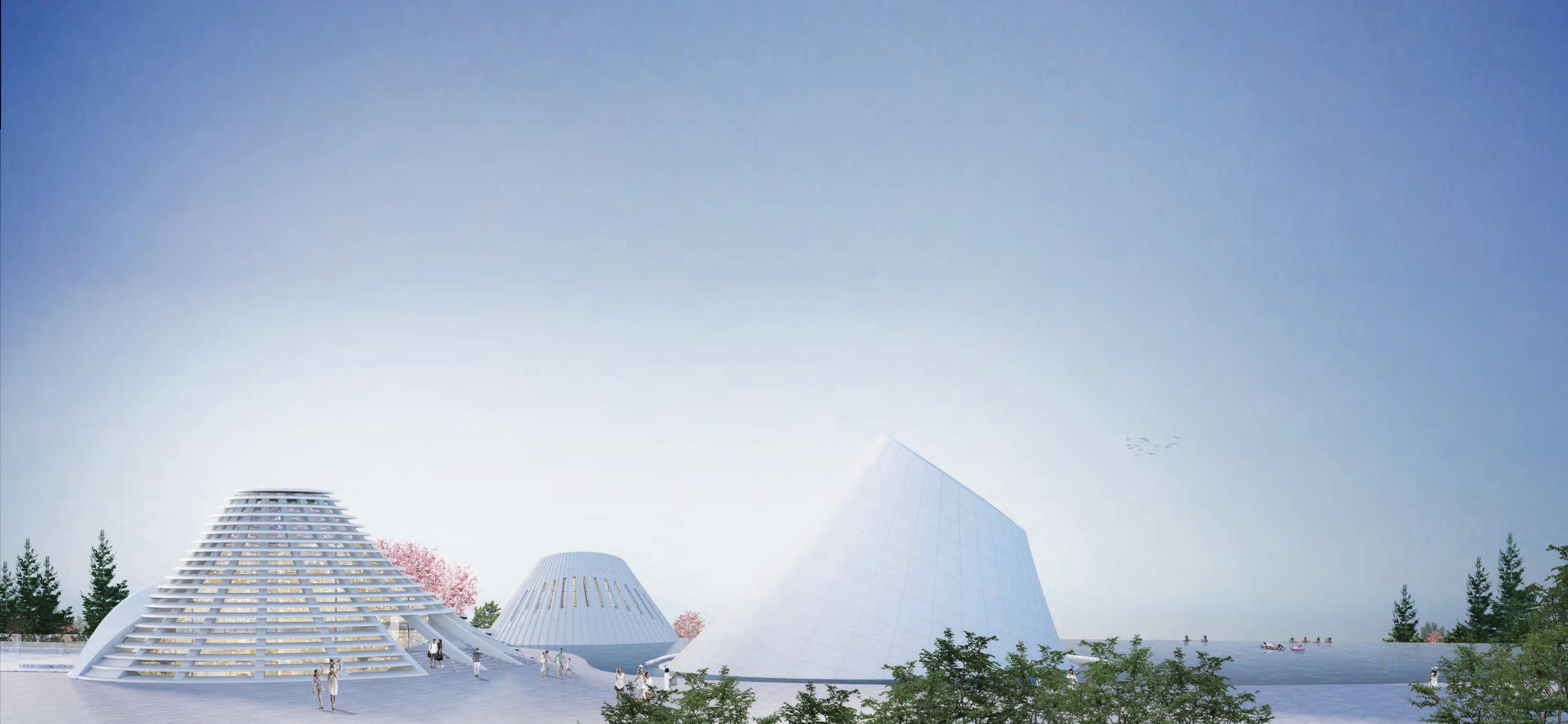
LOCATION : PROGRAM : SIZE : INVOLVEMENT : START DATE : HAITANGWAN, SANYA, CHINA HOTEL CLUB HOUSE & FACILITIES 40,000 m2 CONCEPTUAL DESIGN, DESIGN DEVELOPMENT, PROJECT COORDINATION 2017 MAY Y C CHIN YIH PORTFOLIO
PROJECT
B2 PLAN Y C CHIN YIH PORTFOLIO 6.7% 6.7% H-A A B C D E F G H J 1/7 2/7 1/8 1/9 1/10 1 2 3 4 5 6 7 8 9 10 11 12 13 14 15 16 T:6440 0551 DESIGN DEVELOPMENT A DD MJ TT 09/07/2018 1:200@A1 00766
1ST STOREY PLAN Y C CHIN YIH PORTFOLIO H-A A B C D E F G H J 1/7 2/7 1/8 1/9 1 2 3 4 5 6 7 8 9 1/10 10 11 12 13 14 15 16 T:6440 0551 DESIGN DEVELOPMENT 00766 1:200@A1 09/07/2018 TT MJ DD A
SITUATION 1 :
SITUATION 2 : SHALLOW POOL TERMINATE WITH CONICAL ARCHITECTURE
KIDS POOL TERMINATE WITH CONICAL ARCHITECTURE AT STEEPEST PART
钢结构 防火石膏板 会所内部 GRC 覆层 截水沟 水面高度 水池设备 钢结构 防火石膏板 水面高度 水池设备 会所内部 GRC 覆层 截水沟
DETAIL
POOL TERMINATION
Y C CHIN YIH PORTFOLIO
SITUATION 3 : NORMAL POOL TERMINATE WITH CONICAL ARCHITECTURE
POOL TERMINATION DETAIL Y C CHIN YIH PORTFOLIO 钢结构 防火石膏板 会所内部 GRC 覆层 截水沟 水面高度 水池设备
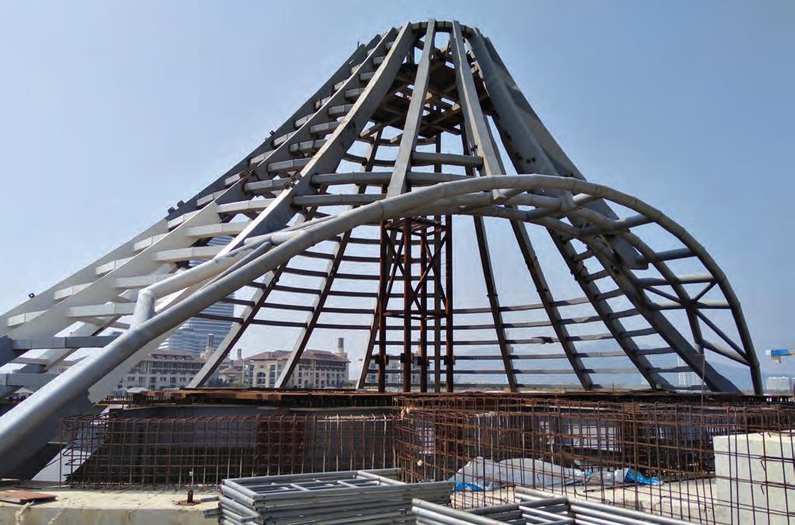
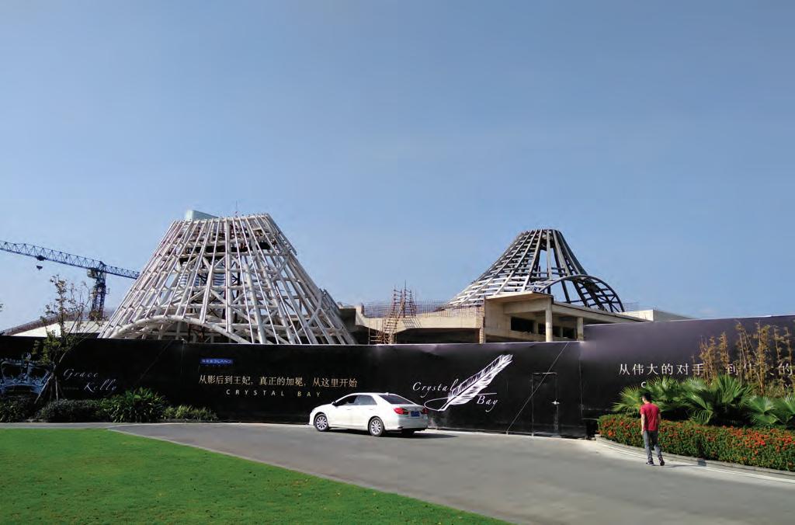
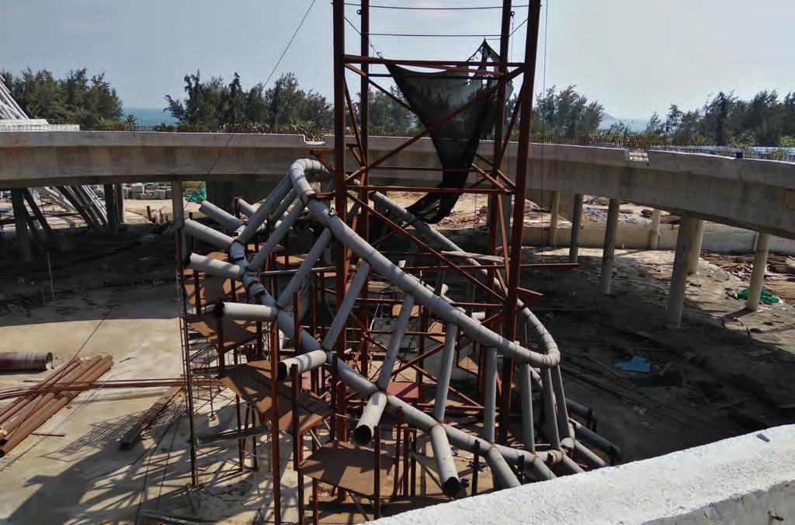
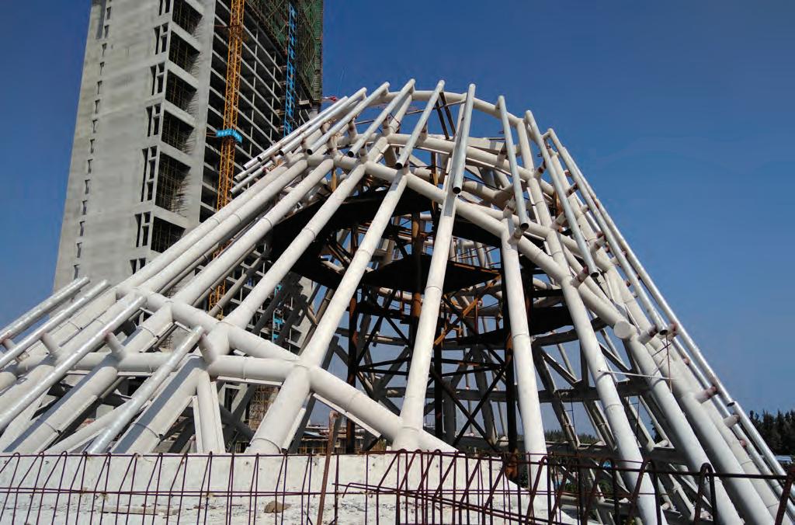
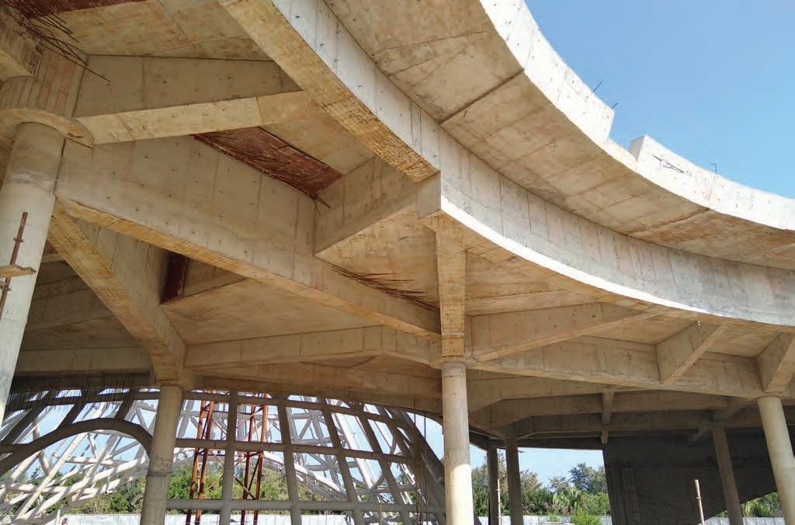
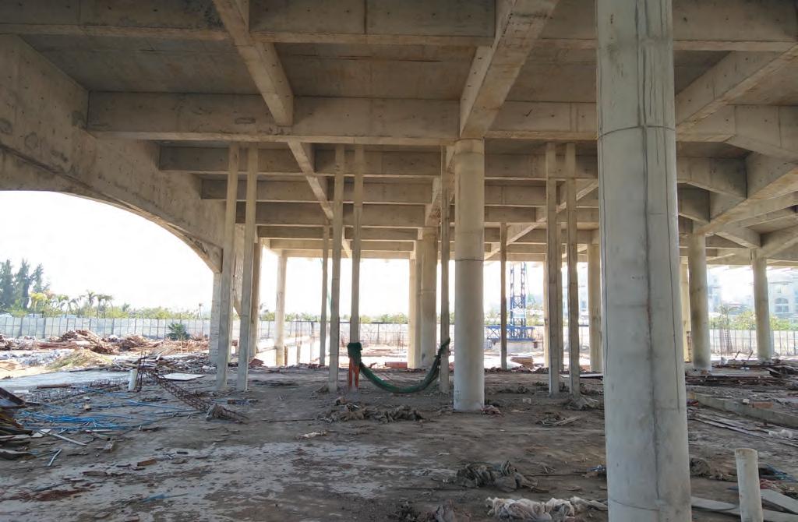
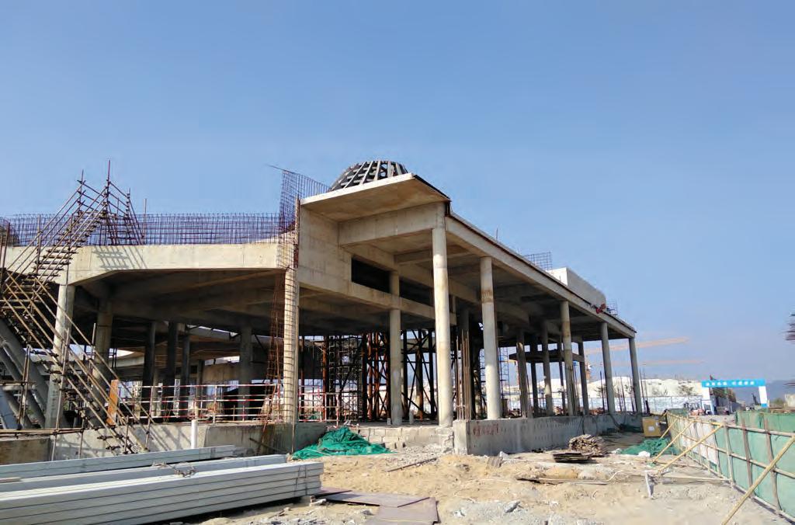
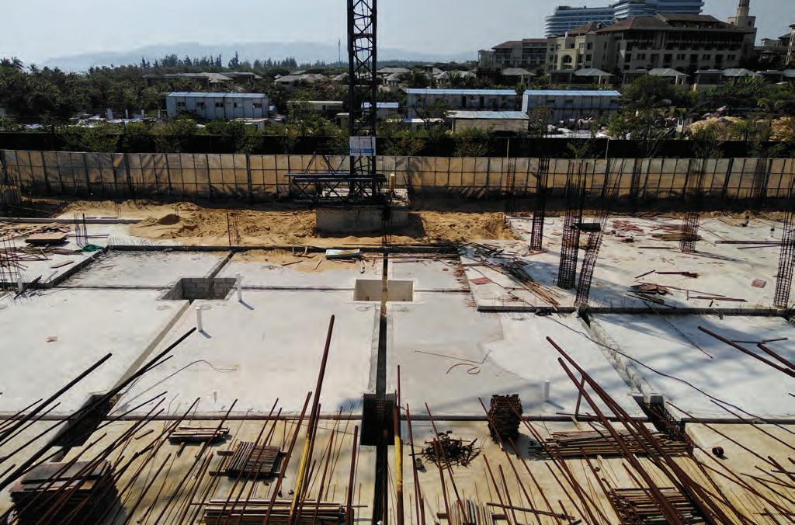
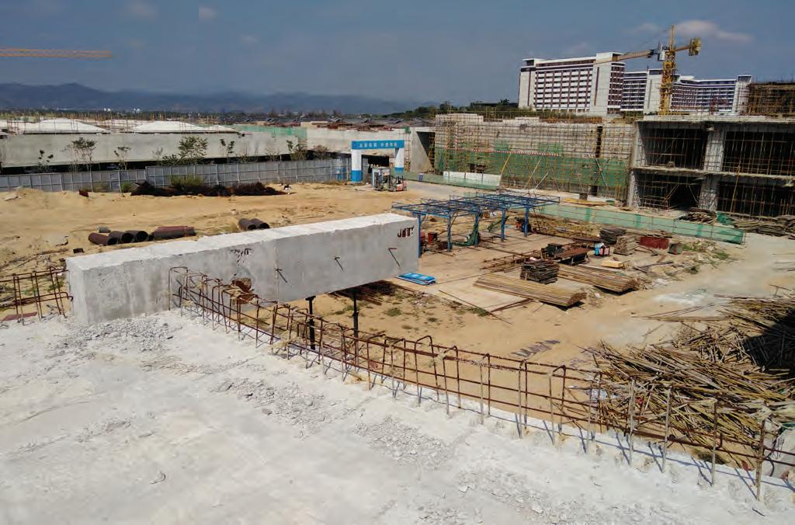


SITE PHOTO Y C CHIN YIH PORTFOLIO
PROJECT LOCATION :
PROGRAM : SIZE :
INVOLVEMENT :
START DATE :
HAITANGWAN,
SANYA, CHINA
DOUBLE STOREY VILLA WITH BASEMENT (SEAVIEW)
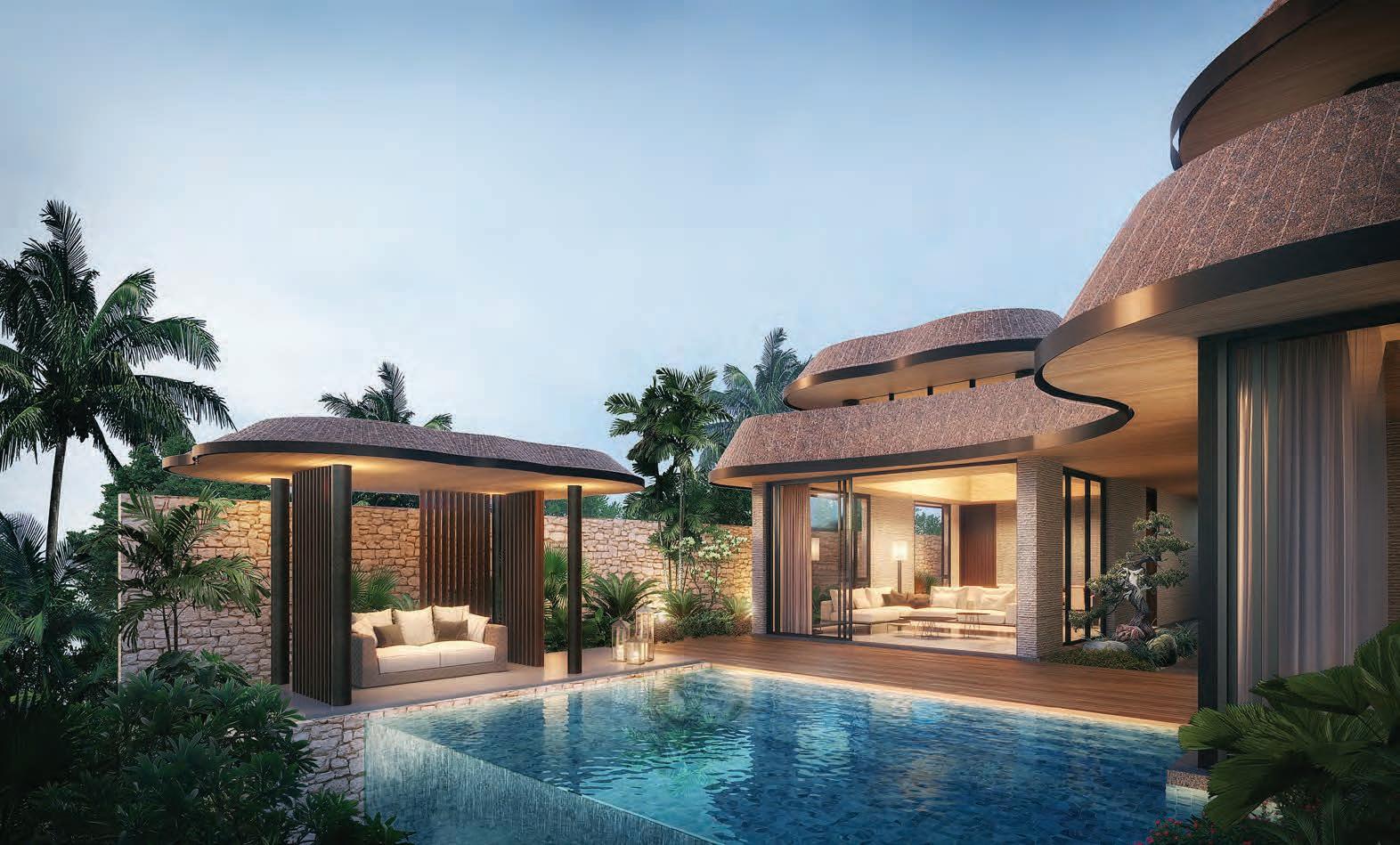
SINGLE STOREY HOTEL WITH BASEMENT (WALDORF)
52,000 m2



























CONCEPTUAL DESIGN, DESIGN DEVELOPMENT, PROJECT COORDINATION,

2017 SEPTEMBER
SEAVIEW & WALDORF VILLA
“Coral Reef” as driving concept for 2 groups of premium villa cluster, the curvy roof forms with coral theme colour roof represent cluster of coral reef in the sea. Sanya’s government is pushing for low attitude tourism as tourist attraction. Hence, bird eyes perspective for overall masterplanning is prioritised. The cluster of villa can also be seen from the high-rise hotel in the surrounding, which will be one of the landmark for the tourists. For this project, I been constantly working with LDI to resolve all the authority requirement in China & the MEP, Sturctural consultant requirement. Concurrently, i’m coordinating with Interior Design consultant from Hong Kong and London & Landscape designer to finetune and perfecture the villa design.
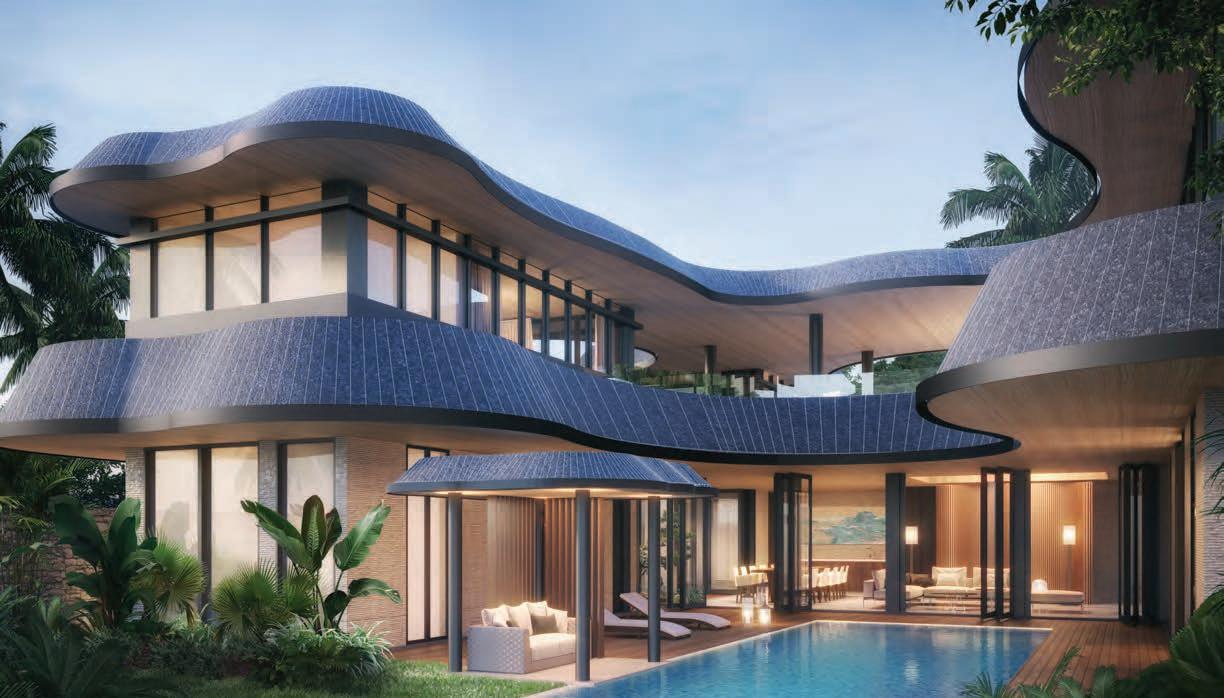
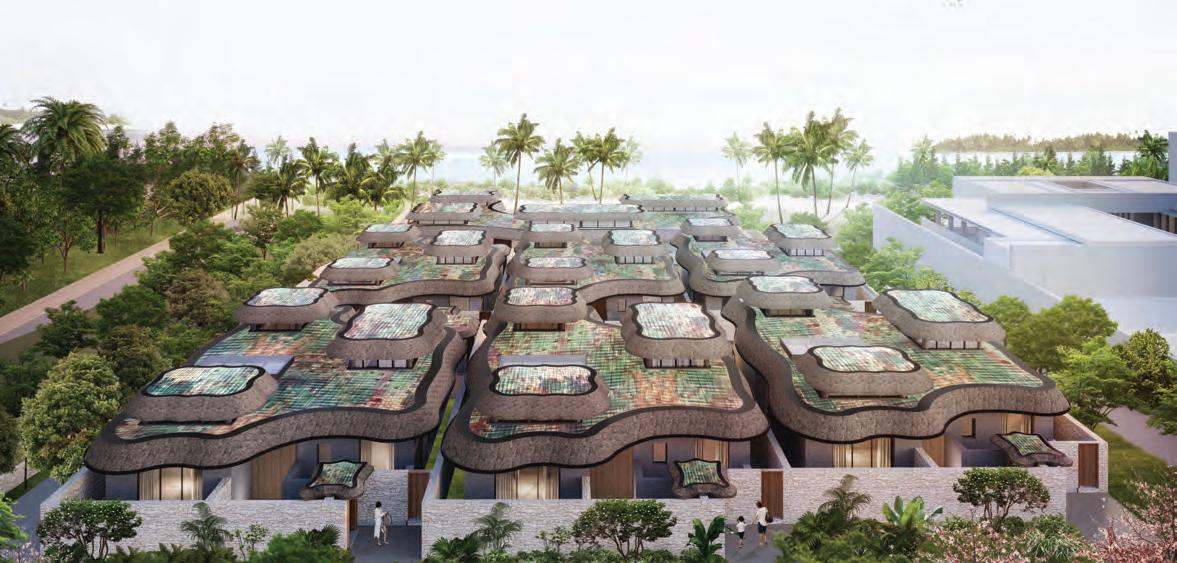
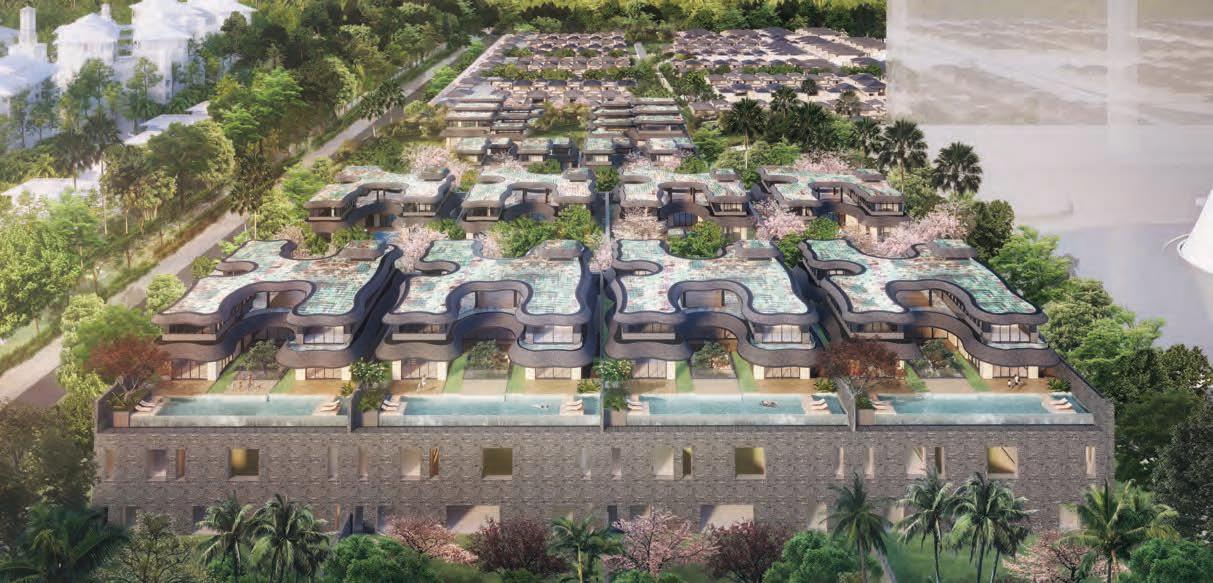 VILLA
VILLA
C CHIN YIH PORTFOLIO
VILLA DETAIL Y C CHIN YIH PORTFOLIO
结构柱位置
嵌入式下照灯(详灯光顾问节点) 110x21x6mm厚 木塑复合板吊顶
壁装灯(详灯光顾问节点)
, 颜色匹配 WD-1
VILLA DETAIL Y C CHIN YIH PORTFOLIO SCALE 1:30 典型平面图 ENTRANCE VESTIBULE TYPICAL BLOWN-UP PLAN 1 100 A A T.O.W +2.200 FFL +2.800 FFL +0.000 一层 1ST STOREY SCALE 1:30 典型立面图 1 TYPE D VESTIBULE ELEVATION 1 5MM THK 低碳钢钣 20MM THK R10MM 实心木把手(通高) SCALE 1:30 典型剖面图 A-A ENTRANCE VESTIBULE TYPICAL SECTION A-A FFL +2.800 壁装灯(详灯光顾问节点) 壁装灯(详灯光顾问节点) 室外 OUTSIDE 室内 INSIDE Ø 150MM Ø 圆钢柱 300MM x 25MM THK 实木, 颜色匹配 WD-1 50mm厚实木门
三亚海棠湾 . 四期海景别墅工程 SANYA HAITANGWAN . E户型别墅前厅 平面图,立面图和剖面图 0764 AS SHOWN 13/03/19 TT XY DESIGN DEVELOPMENT 扩初
Y C CHIN YIH PORTFOLIO VILLA DETAIL
钢筋混凝土以腻子涂层与黑色亚
光漆完成面(结构详工程师大样)
所有吊顶内设备走管以黑色亚光 漆完成面
专业大样图
钢筋混凝土门楣以黑色亚光漆完成面
吊顶副框架和吊挂以黑色亚光漆完成 面(细节详供应商专业大样图)
20mm X 20mm 阴影缝隙以黑色亚光漆 完成
下沉灯光槽(灯条参照灯光设计规格)
大样 C1 - 吊顶饰面
DETAIL C1 - CEILING FINISHES
SCALE 1: 10
钢筋混凝土以腻子涂层与黑色亚 光漆完成面(结构详工程师大样)
所有吊顶内设备走管以黑色亚光漆完成面
REFER TO DETAIL C1 详大样 C1
钢筋混凝土以腻子涂层与黑色亚
光漆完成面(结构详工程师大样)
所有吊顶内设备走管以黑色亚光漆完成面
钢筋混凝土门楣以黑色亚光漆完成面
吊顶副框架和吊挂以黑色亚光漆完成 面(细节详供应商专业大样图) 20mm X 20mm 阴影缝隙以黑色亚光漆完成
下沉灯光槽(灯条参照灯光设计规格)
大样 C2 -
吊顶饰面
DETAIL C2 - CEILING FINISHES
SCALE 1: 10
防水层详供应商专业大样图
所有吊顶内设备走管以黑色亚光漆完成面
钢筋混凝土壁架以抹灰与深灰色亚光漆完 成(相配 RAL7043 VERKEHRSGAN B)
吊顶副框架和吊挂以黑色亚光漆完成 面(细节详供应商专业大样图)
大样 C3 - 吊顶饰面
DETAIL C3 - CEILING FINISHES
SCALE 1: 10
钢筋混凝土梁以抹灰与深灰色亚光漆完成 (相配 RAL7043 VERKEHRSGAN B)
雨水滴割缝 槽道
大样 C4 - 吊顶饰面
DETAIL C4 - CEILING FINISHES
SCALE 1: 10
200 TURF CLUB ROAD #07-01 三亚海棠湾 . 四期海景别墅工程 SANYA HAITANGWAN .
- 大样C1,C2,C3 & C4 EXTERNAL CEILING (BASEMENT 1 ROAD)0764 AS SHOWN 15-03-19 AT SN DESIGN
扩初
吊顶饰面
DEVELOPMENT
灯条参照灯光设计规格 60
厚C-槽镀锌 钢以
B 色亚光粉末图层完成 参照室内完成面与细节 车库匣型大门详供应商
X 50 X 5mm
RAL7043 VERKEHRSGAN
Y C CHIN YIH PORTFOLIO VILLA DETAIL
BOTANIST HOTEL
PROJECT LOCATION :

PROGRAM :
SIZE :




















INVOLVEMENT :
START DATE :
HAITANGWAN, SANYA, CHINA
DOUBLE STOREY VILLA WITH BASEMENT (SEAVIEW)
SINGLE STOREY HOTEL WITH BASEMENT (WALDORF)
40,000 m2









CONCEPTUAL DESIGN, DESIGN DEVELOPMENT, PROJECT COORDINATION

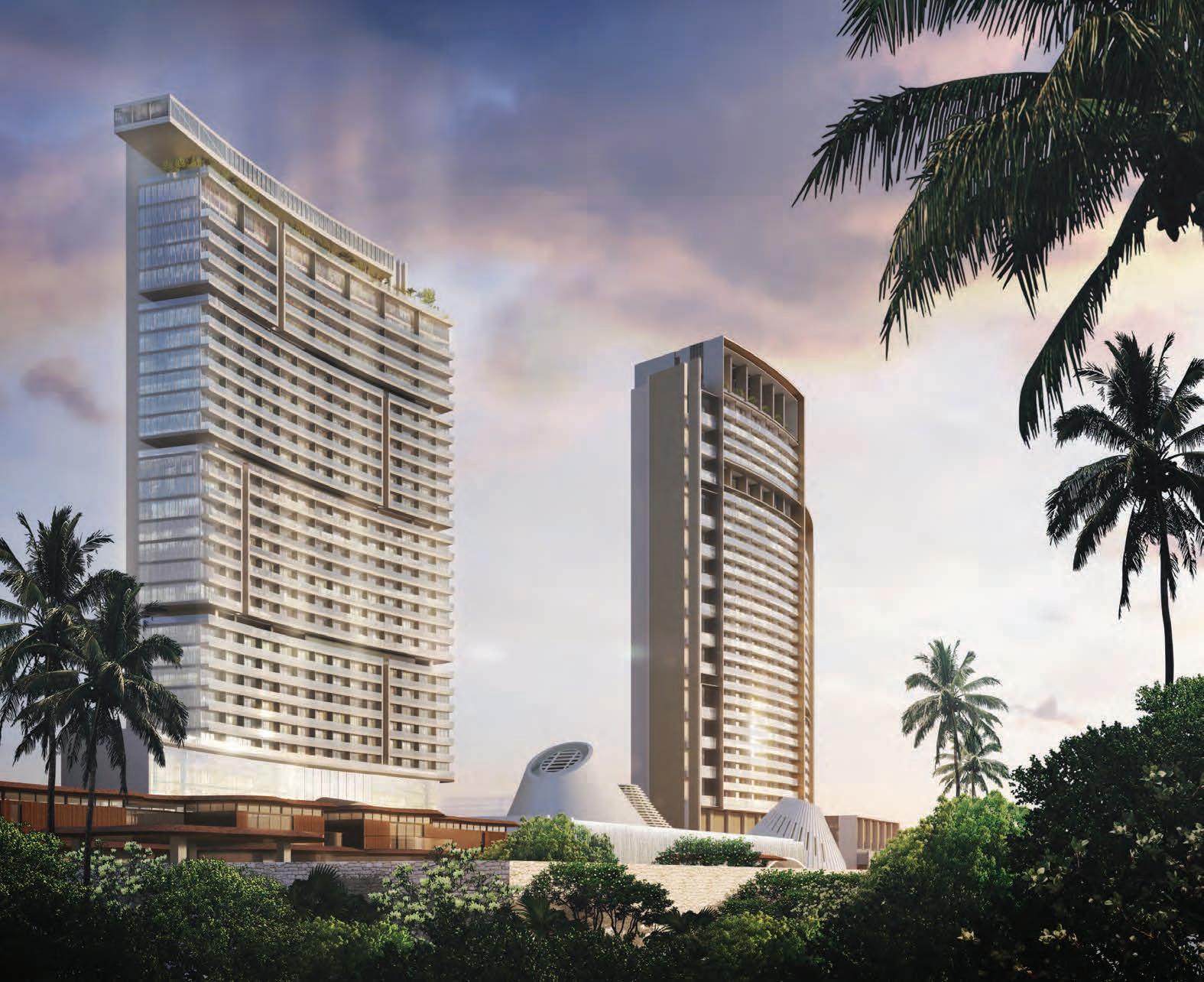
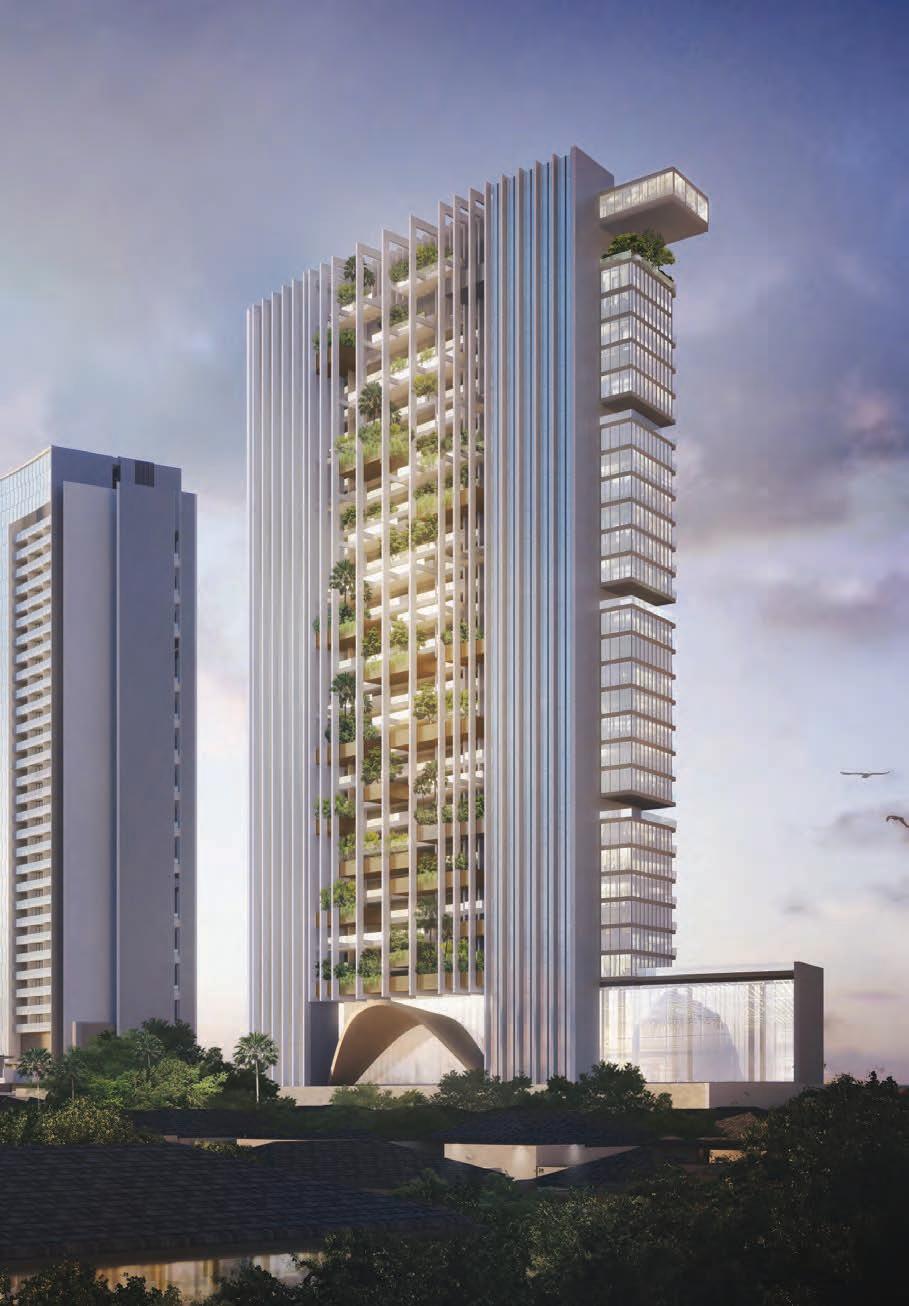
VILLA
Client’s very own hotel branding “The Botanist Hotel” designed with integrations of various themed gardens within hospitality setting. This hotel aims to allow guest to indulge in nature while sparks their inner “explorer” traits to discover and interact with the curated garden. This hospitality project involve close collaboration with landscape and hospitality designer group since conceptual stage. Hotel is furnished with 320 rooms and 10 different theme gardens.
2017 DECEMBER Y C CHIN YIH PORTFOLIO
https://www.youtube.com/watch?v=axbzSKzLX8o&feature=youtu.be

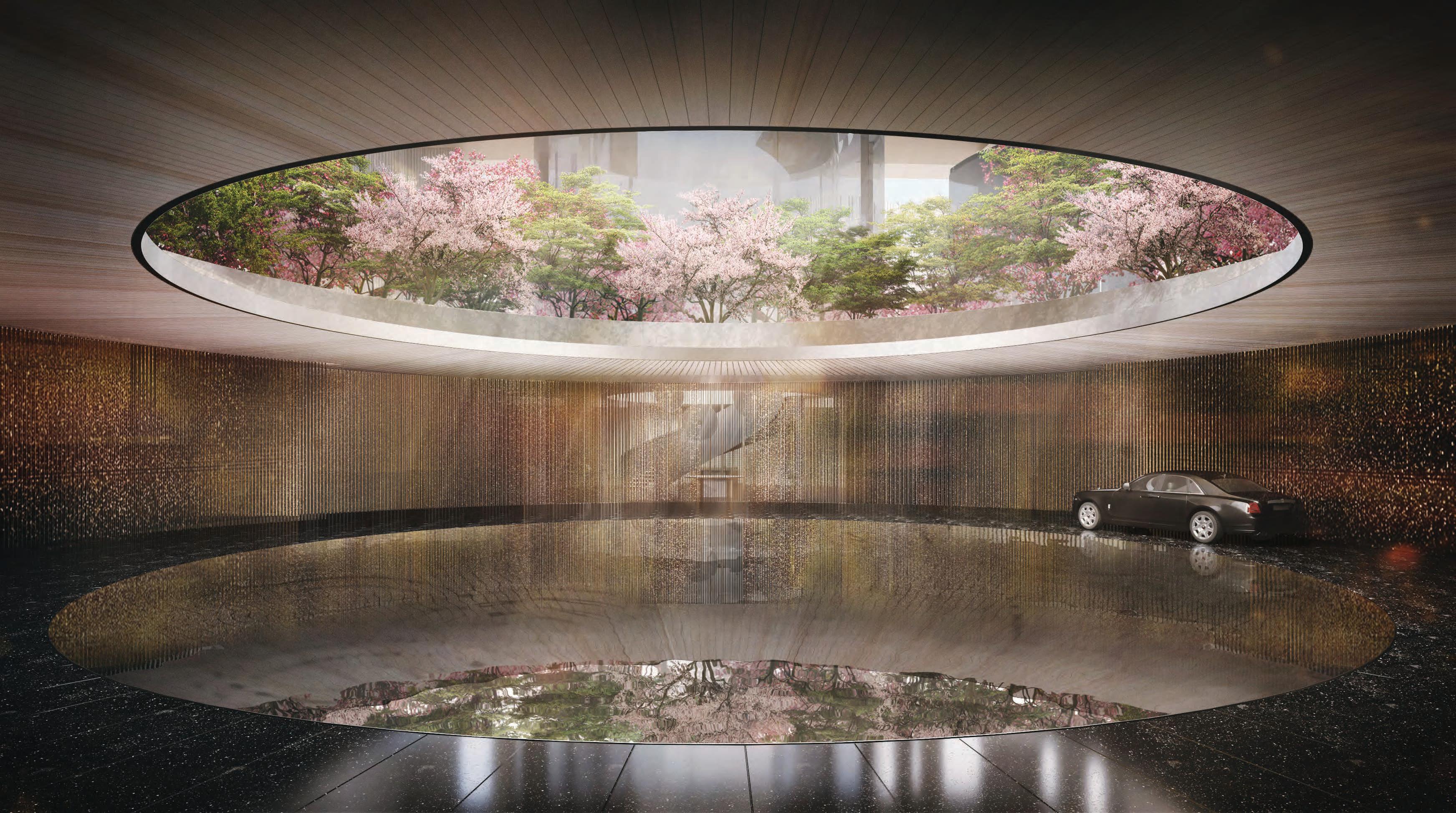
DROP OFF ARTIST IMPRESSION
ARCHITECTURAL FLYTHROUGH EXPERIENCE - PRODUCED BY
YIH Y C CHIN YIH PORTFOLIO
CHIN
DROP OFF DETAIL PLAN Y C CHIN YIH PORTFOLIO4202 H-1/H H-95401 01 4203 01 4204 02 4203 T:6440 0551 F:6220 0021 E:support@formwerkz.com 200 TURF CLUB ROAD #07-01 THE GRANDSTAND SINGAPORE 287994 DESIGN DEVELOPMENT DD A TT MJ 1:150@A3 31/07/2018 00766
T:6440 0551 F:6220 0021 E:support@formwerkz.com 200 TURF CLUB ROAD #07-01 THE GRANDSTAND , SINGAPORE 287994 DESIGN DEVELOPMENT DD A TT MJ 1:10@A3 31/07/2018 00766 Y C CHIN YIH PORTFOLIO DROP OFF DETAIL
H-8
T:6440 0551 F:6220 0021 E:support@formwerkz.com 200 TURF CLUB ROAD #07-01 THE GRANDSTAND SINGAPORE 287994 0766 1:50@A3 09/07/2018 TT HK DD T5 T6 T7 TD TE TF Y C CHIN YIH PORTFOLIO ROOM ENTRANCE PLAN
T:6440 0551 F:6220 0021 E:support@formwerkz.com 200 TURF CLUB ROAD #07-01 THE GRANDSTAND SINGAPORE 287994 0766 1:20@A3 09/07/2018 TT HK DD - Y C CHIN YIH PORTFOLIO ROOM ENTRANCE PLAN
CIRCULAR STAIR PLAN
DETAIL
∅ ∅ DESIGN DEVELOPMENT ∅ ∅ T:6440 0551 F:6220 0021 E:support@formwerkz.com 200 TURF CLUB ROAD #07-01 THE GRANDSTAND SINGAPORE 287994 DESIGN DEVELOPMENT 00766 09/07/2018 1:10@A3 CG- DD LONG SECTION DETAIL 5603 ∅ ∅ CENTER 2 H-956035606 T:6440 0551 F:6220 0021 E:support@formwerkz.com 200 TURF CLUB ROAD #07-01 THE GRANDSTAND SINGAPORE 287994 DESIGN DEVELOPMENT 00766 09/07/2018 1:50@A3 CG- DD T:6440 0551 6220 0021 E:support@formwerkz.com 200 TURF CLUB ROAD #07-01 THE GRANDSTAND SINGAPORE 287994 DESIGN DEVELOPMENT 00766 09/07/2018 1:2@A3 CG- DD
THREAD
Y C CHIN YIH PORTFOLIO STAIRCASE DETAIL
PROJECT LOCATION :
TYPE :
SIZE :
























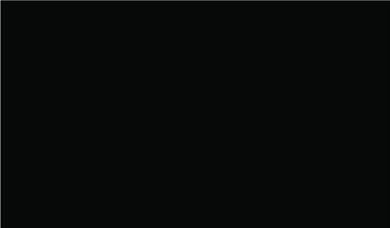
INVOLVEMENT :
START DATE :
BISHAN-ANGMOKIO PARK
EQUESTRIAN CENTER FOR THERAPY
3000 m2 SITE AREA



RESEARCH, CONCEPTUAL DESIGN, PRESENTATION
2017 NOVEMBER
EQUESTRIAN THERAPY CENTRE
Public have limited understanding with equestrian and what equin can do. In this project brief , client intended to bring this equestrian-therapy center nearer to the public as an education and exposure to the public about the available therapy method. Hence the architectural concept for this equestrian center is to create visually interconnected space for public to expose to equine daily life, while keep the patient away while provide habitable space for the equine. With circular plan, it created a contained space for the equine to roam around in seperate arena without sharp corner. Public space is located at one corner and seperated with spaces or water feature to minimise interuption of therapy session & horse daily routine.
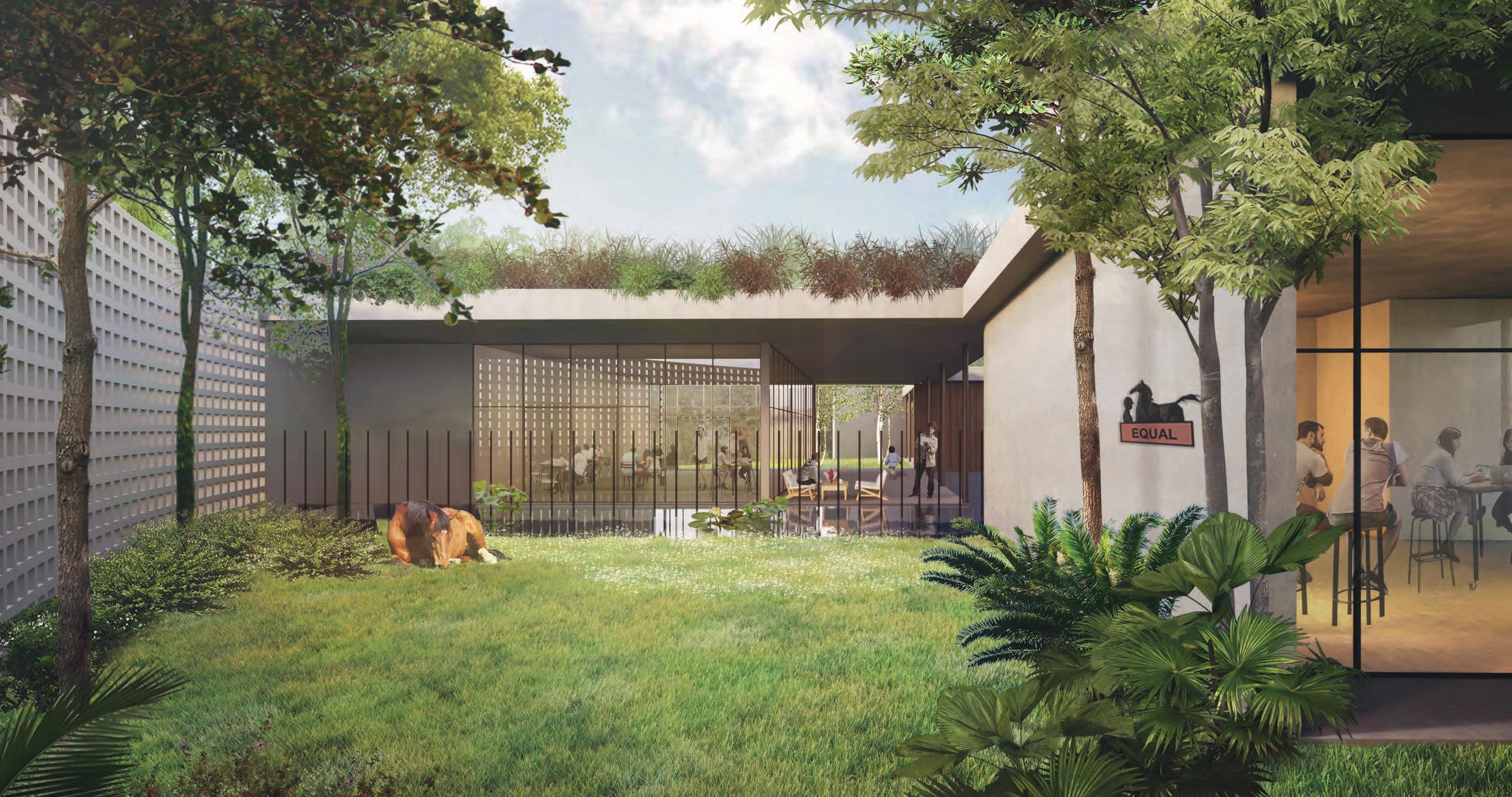
Y C CHIN YIH PORTFOLIO
VILLA
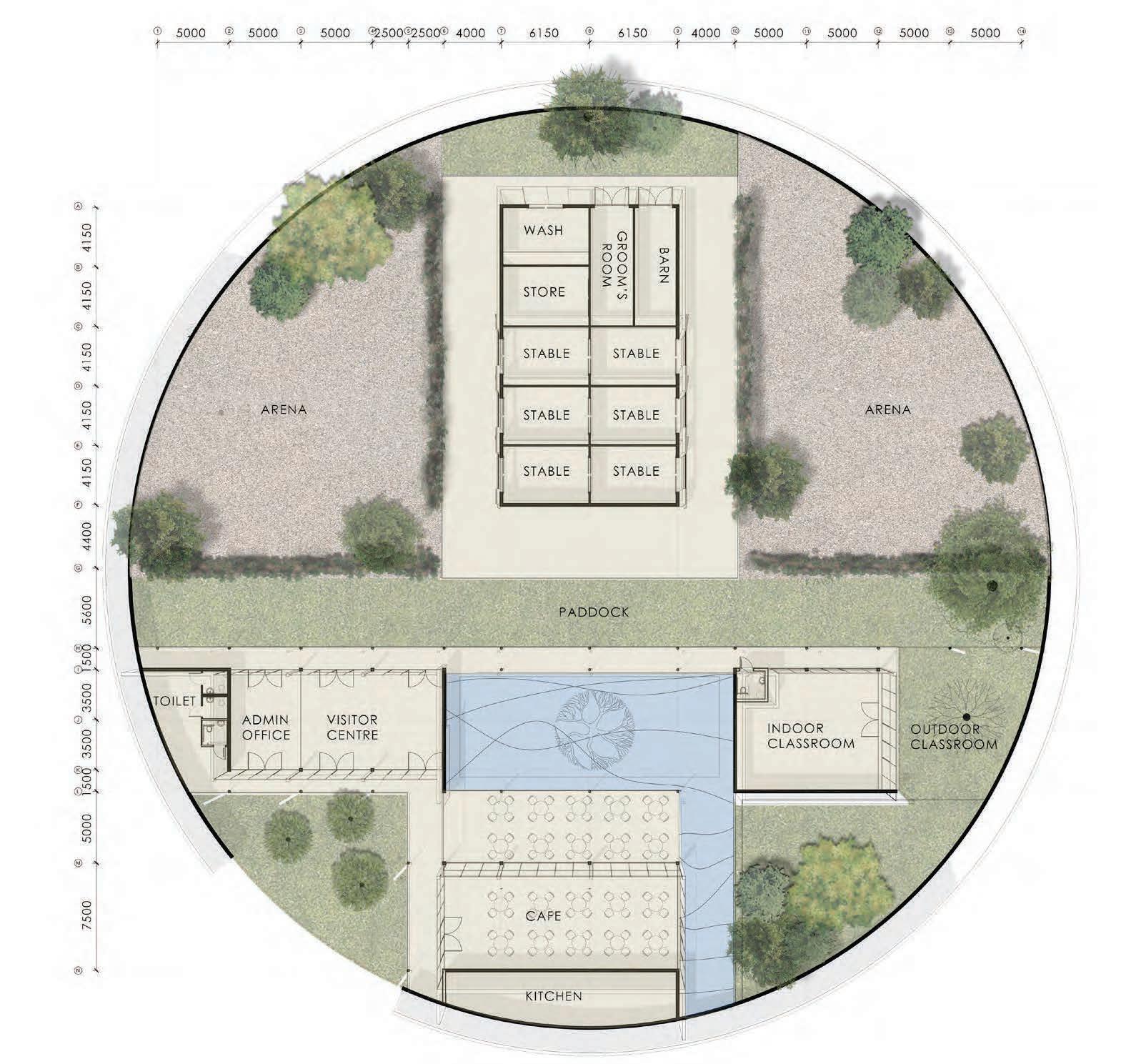
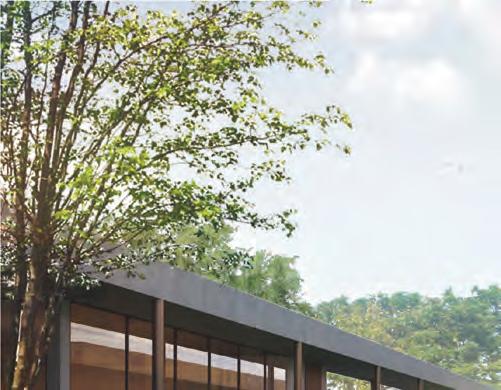
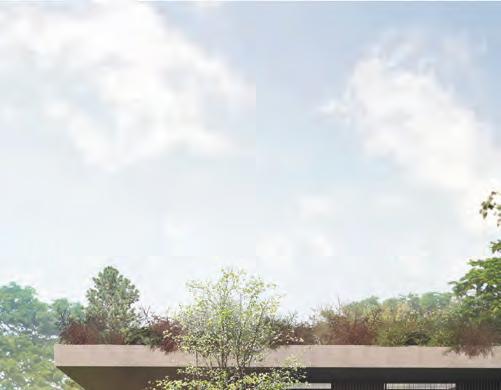
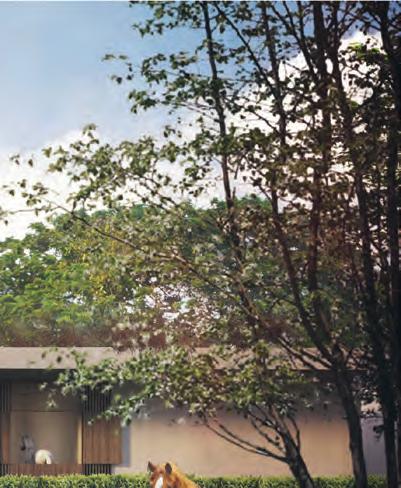
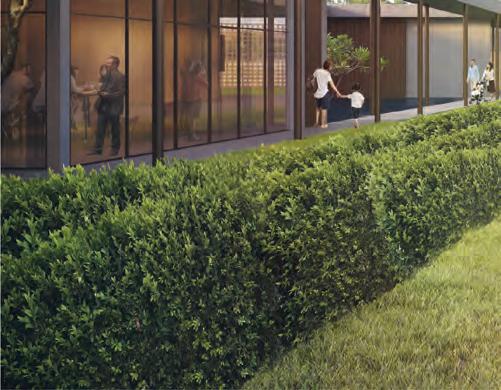
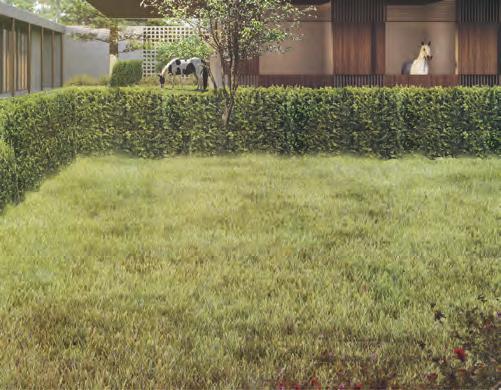
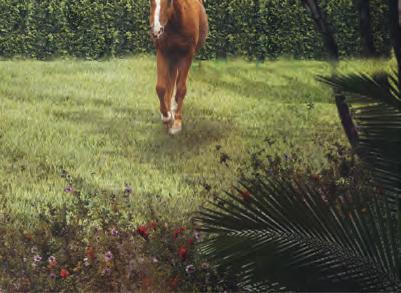
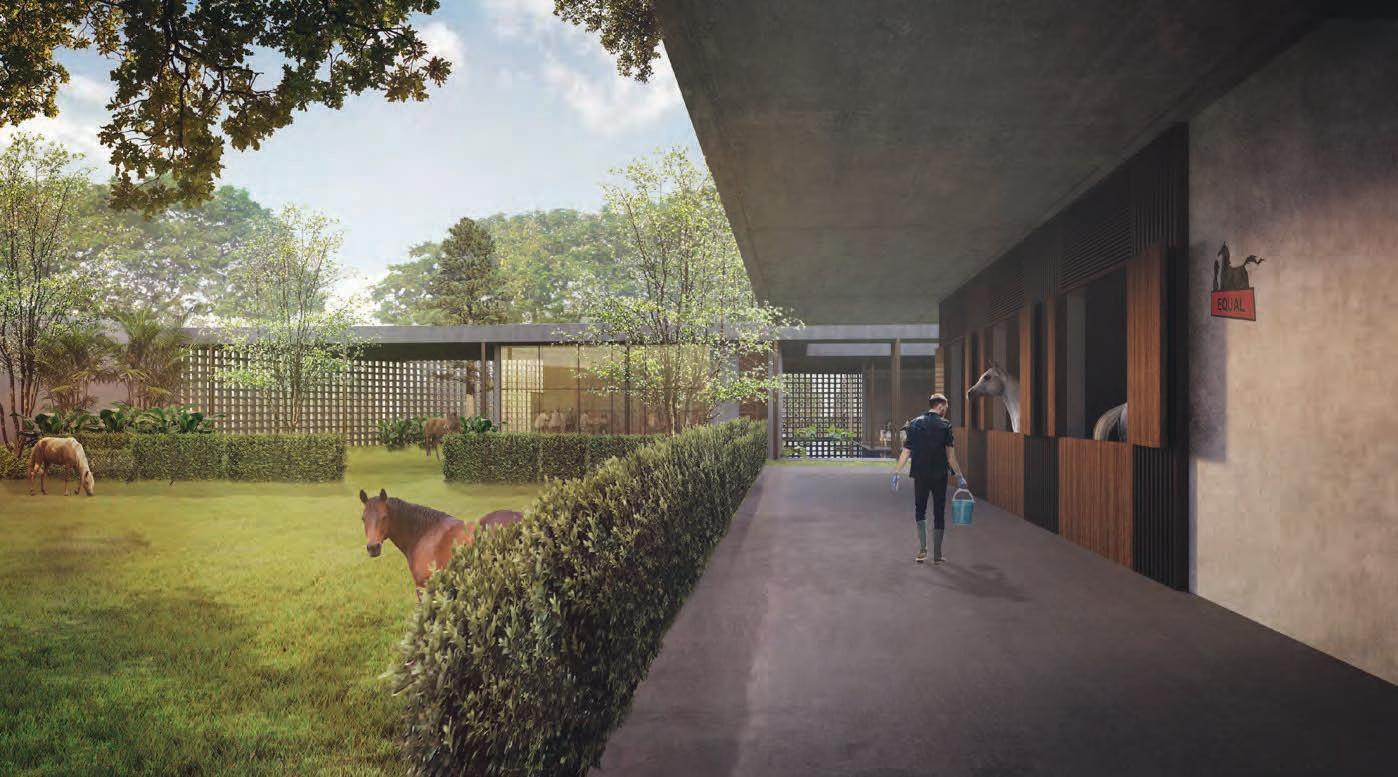
PLAN & PERSPECTIVE Y C CHIN YIH PORTFOLIO
Facade Design inspiration from Chinese window frame, where big panel is breakdown into smaller frame and the inner dainty structure further subdivide the frame into smaller unit. Frame within frame, of different scale work coherently on the building mass to break the massive block different tier without creating chaotic ornament to the building tower.




























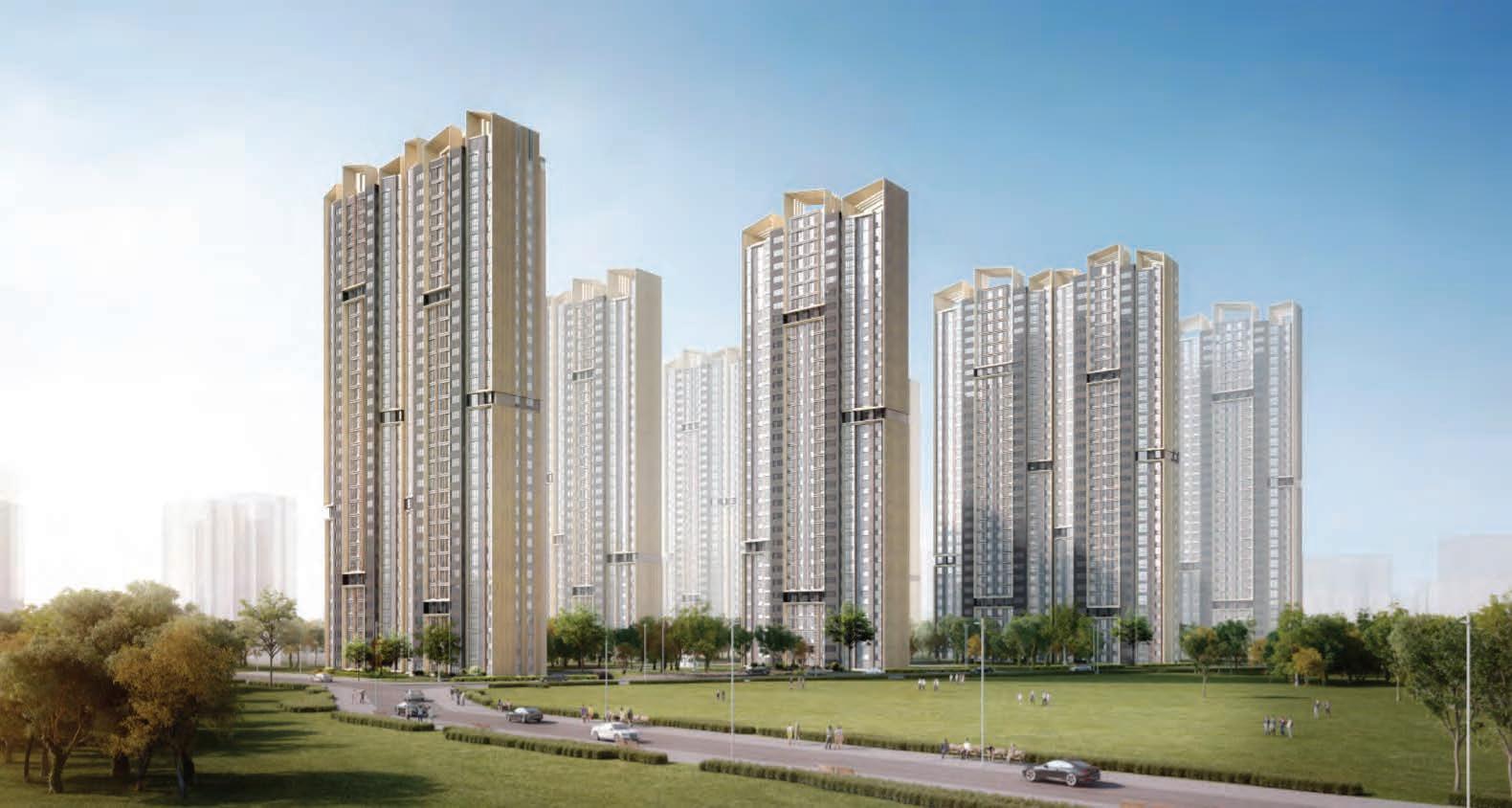
RESIDENTIAL PROJECT LOCATION : TYPE : SIZE : INVOLVEMENT : START DATE : XIALANCHUN, TAIYUAN, CHINA RESIDENTIAL TOWER NA FACADE DESIGN 2018 AUGUST VILLA Y C CHIN YIH PORTFOLIO
XIALANCHUN
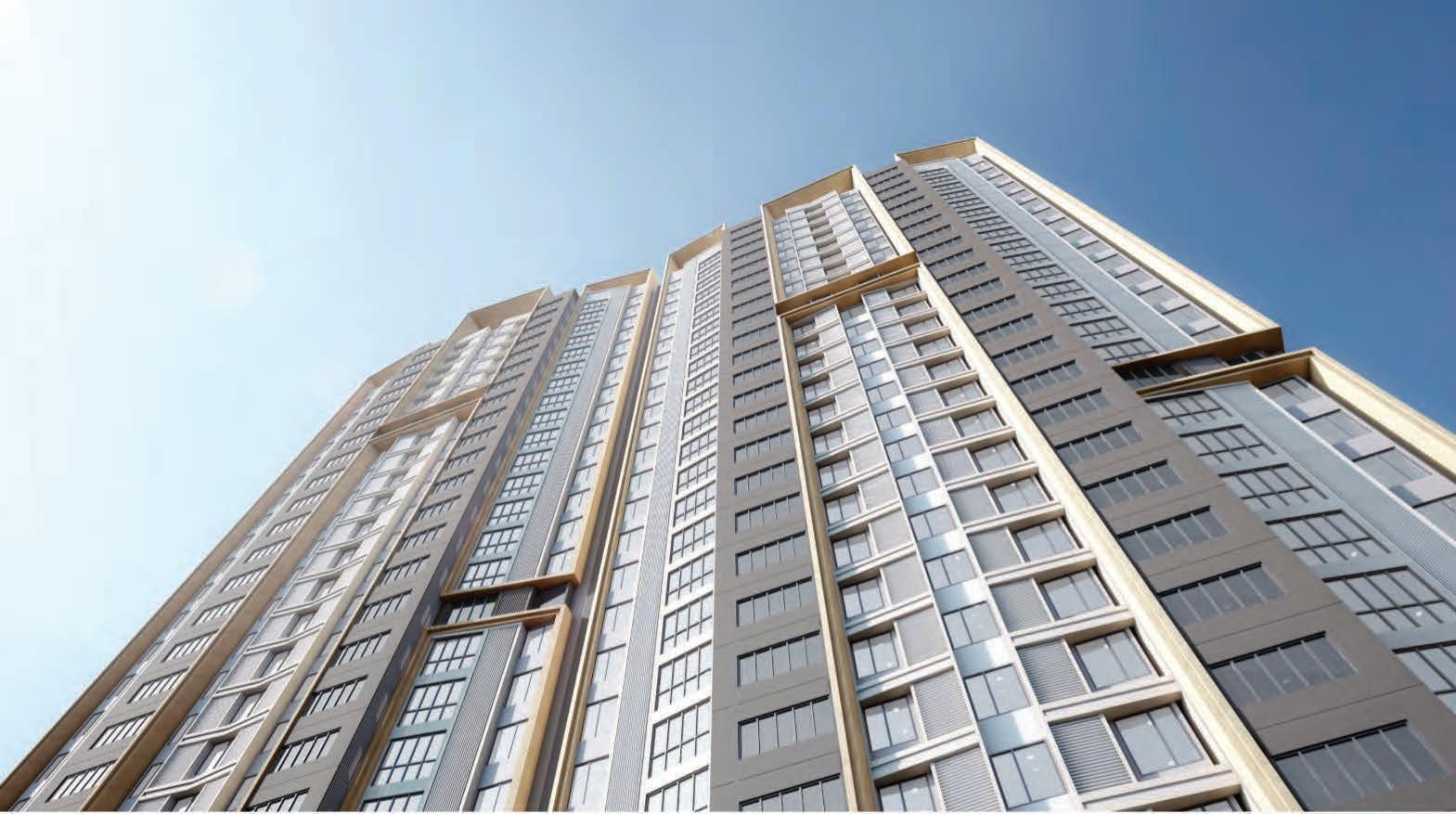
Y C CHIN YIH PORTFOLIO
PROJECT LOCATION :
TYPE :
SIZE :




























INVOLVEMENT :
START DATE :
TAIYUAN, CHINA
SHOPPING MALL WEATHER CONTROLLED DROP OFF
1900 m2
CONCEPTUAL DESIGN



2018 SEPTEMBER
SEED PLAZA
THIS PROJECT IS A MINIMALL SERVING THE RESIDENTIAL DEVELOPMENT, ITS A SHOPPING MALL THAT ALLOWS SOCIAL INTERACTION. KEY FEATURE FOR THE SHOPPING MALL INCLUDE THE TEMPERATE DROP OFF AREA, WHERE GUEST CAN HAVE A SEEMSLESS ARRIVAL TO THE SHOPPING MALL . ALSO, THE BIG TERRACE EVENT SPACE WITHIN THE MALL ALSO SERVE AS A SOCIAL LIVING ROOM FOR THE SHOPPERS.
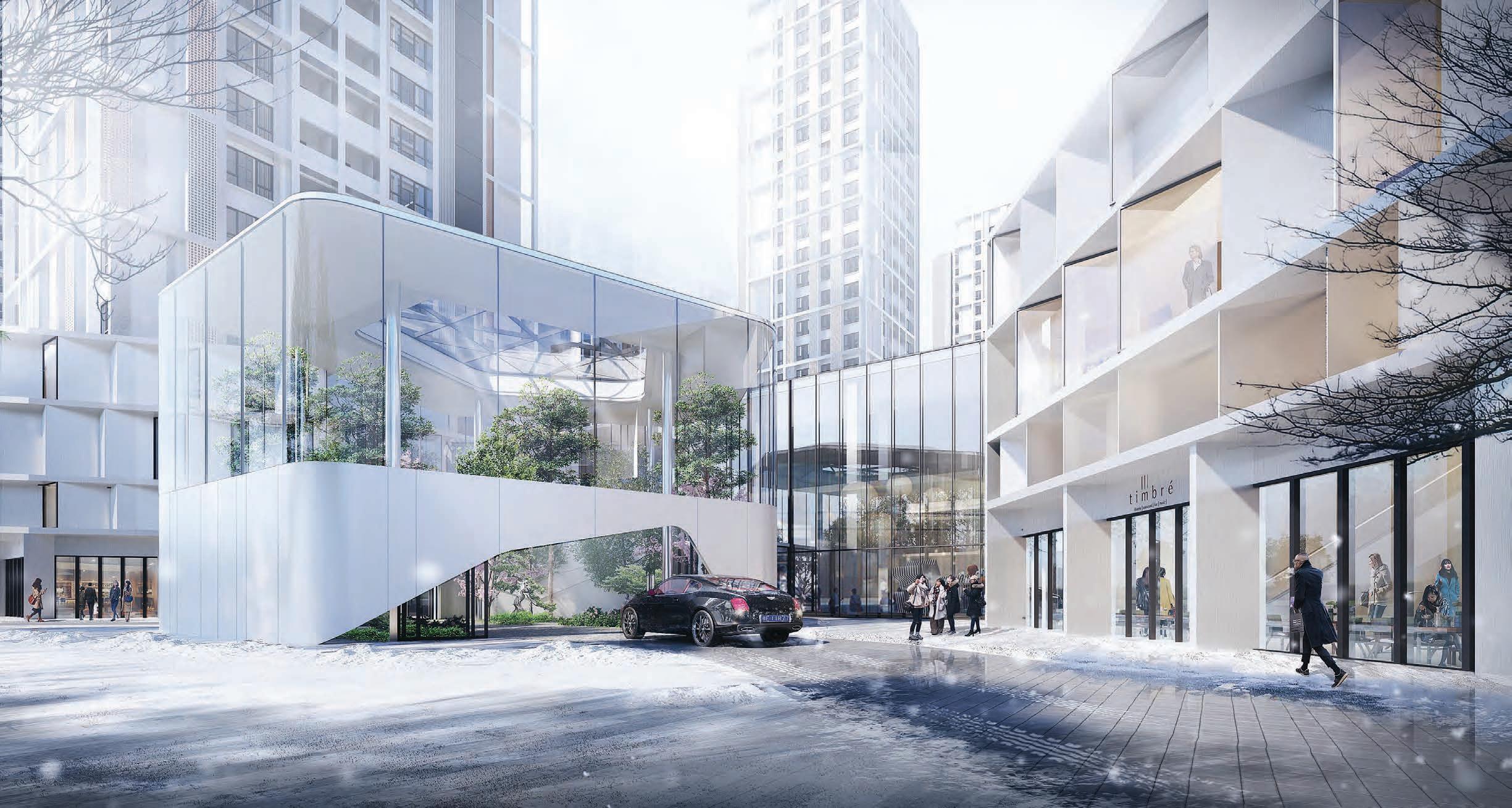
Y C CHIN YIH PORTFOLIO
VILLA
Y C CHIN YIH PORTFOLIO 1ST STOREY PLAN FFL +0.000 售货厅 室内墙 (详室内图纸) 100结构缝 柱子做成 400x400 该连廊做钢结构 商铺 商铺 商铺 商铺 商铺 商铺 商铺 商铺商铺 走道 卫 卫 卫 商铺 WC 卫 卫 卫 卫 卫 卫 JS JS 卫 楼梯间 楼梯间 75.68㎡ 96.49㎡ 74.08㎡ 94.45㎡ 85.86㎡ 109.47㎡ 60.91㎡ 48.94㎡ 62.40㎡ 51.59㎡ 65.78㎡ 58.42㎡ 74.48㎡ 58.08㎡ 74.05㎡ 60.77㎡ 77.48㎡ 48.41㎡ 61.72㎡ 预留 卫生间 预留 卫生间 预留 卫生间 预留 卫生间 商业 38.65 47.87 商业 40.34 49.96 商业 40.34 49.96 商业 40.34 49.96 凳 凳 PA PA PA PA PA PA 凳 下 上 1 2 3 4 5 6 7 8 9 10 11 12 M L K J I H G F E D C B A T-1 T-2 T-3 T-4 T-5 T-6 T-7 T-8 T-9 T-10 T-11 9-K 9-1 9-15 01 02 03 04 1B-B A A C C D D 9-A 1A-A B B M-2 M-1 11-B 11-C 1A-B 1A-C 1C-A 1C-B 1B-C 12-B 12-A 1B-A 1B-C FFL ±0.000 FFL -0.150 FFL- 0.150 前室/ 货梯间 卸货平台 前室 前室 超市 710m2 电梯厅 强电 弱电 准备间 排烟机房 厨房 餐饮 204m2 前室 厨房 排烟 JSJS 新风 机房 JS JS 外带 84m2 厨房 厨房 厨房 厨房 厨房 厨房 厨房 主力餐饮 560m2 外带 62m2 外带 57m2 #12塔楼 入口门厅 家有健 康门厅 57m2 前室 JS JS JS JS 餐饮 277m2 厨房 餐饮 317m2 零售 169m2 餐饮 (无排油烟条件) 123m2 餐饮 (无排油烟条件) 123m2 零售 99m2 餐饮 365m2 厨房 新风 机房 JS JS 水表井 储藏 排烟机房 卸货区 主入口 活动中庭 顾客中心 次入口 室内楼梯1 疏散楼梯1 疏散楼梯2 疏散楼梯3 疏散楼梯4 疏散楼梯5 三跑楼梯 疏散楼梯5 三跑楼梯 FFL- 0.150 FFL ±0.000 FFL ±0.000 FFL ±0.000 FFL ±0.000 FFL ±0.000 FFL ±0.000 FFL ±0.000 FFL ±0.000 FFL ±0.000 200 TURF CLUB ROAD #07-01 太原紫藤公馆 - PLAZA TAIYUAN ZHITENG GONGGUAN PLAZA 一层平面 1ST FLOOR PLAN 1:500@A3 TT HK 20/02/2019 43-001
Y C CHIN YIH PORTFOLIO 2ND STOREY PLAN 前室 前室 走道 商铺 商铺 商铺 商铺 商铺 商铺 卫 卫 卫 卫 卫 楼梯间 前室 连廊 商业 卫生间 40.1㎡ 商业 42.0㎡ 40.2㎡ 88.8㎡ 61.2㎡ 54.9㎡ 57.5㎡ 45.1㎡ 9# 上 下 FFL +3.768 FFL +3.140 售货厅 售货厅 售货厅 室内墙 (详室内图纸) 1 2 3 4 5 6 7 8 9 10 11 12 M L K J I H G F E D C B A T-1 T-2 T-3 T-4 T-5 T-6 T-7 T-8 T-9 T-10 T-11 9-K 9-1 9-15 01 02 03 04 1B-B A A C C D D 9-A 1A-A B B M-2 M-1 11-B 11-C 1A-B 1A-C 1C-A 1C-B 1B-C 12-B 12-A 1B-A 1B-C FFL +5.800 前室 前室 前室 前室 前室 前室 前室 前室 办公 13m2 FFL +5.800 前室 前室 厨房 排烟 JSJS 新风 机房 JS JS 商业 327m2 商业 96m2 厨房 餐饮 (无排油烟条件) 62m2 餐饮 (无排油烟条件) 62m2 厨房 新风 机房 JS JS JS JS 储藏 前室 零售亭 7m 哺乳室 母婴室 排烟机房 清洁室 水表井 前室 售票 排烟+新风机房 影院大厅 130m2 影院 42座 136m2 VIP影院 30座 85m2 影院 120座 281m2 餐饮 41m2 餐饮 41m2 餐饮 49m2 厨房 厨房 厨房 商业 347m2 主力餐饮 282m2 商业 267m2 货梯间 通往商 业连廊 JS JS JS JS 排烟机房 空调机房 电梯厅 强电 弱电 餐饮 97m2 商业 商业 儿童区 空调机房 (座位下方,上方为 放映室,详剖面) 储藏 零售 室内楼梯1 280 室内楼梯2 疏散楼梯1 疏散楼梯2 疏散楼梯3 疏散楼梯4 疏散楼梯5 三跑楼梯 疏散楼梯5 三跑楼梯 FFL +5.800 FFL +5.800 FFL +5.800 FFL +5.800 FFL +5.800 零售 200 TURF CLUB ROAD #07-01 太原紫藤公馆 - PLAZA TAIYUAN ZHITENG GONGGUAN PLAZA 二层平面 2ND FLOOR PLAN 28/05/2019 HK TT 1:500@A3 43-001
Y C CHIN YIH PORTFOLIO ROOF PLAN 连廊 上 上 室内墙 (详室内图纸) 覆土深度:1m 详景观设计 1 2 3 4 5 6 7 8 9 10 11 12 M L K J I H G F E D C B A 04 A A C C D D B B 01 02 03 通往商业连廊 LINK BRIDGE BELOW FFL +12.300 FFL +10.800 FFL +11.600 FFL +10.750 FFL +10.400 前室 前室 前室 前室 前室 厨房 排烟 JSJS JS JS JS JS JS JS 室外餐饮 天窗 中庭排烟窗 中庭排烟窗 非上人屋面 非上人 屋面 非上人屋面 儿童游乐区 影院上空 影院排烟机房 新风机房 电梯厅 强电 弱电 户外露台 厨房/售餐口 厨房/售餐口 厨房/售餐口 清洁室 诊所 414m2 餐饮 323m2 风冷热泵 室内楼梯2 疏散楼梯1 疏散楼梯2 围栏(顶高:+13.500) FFL +11.800 FFL +10.750 FFL +10.750 FFL +10.750 FFL +10.800 FFL +10.800 FFL +10.800 SL +11.600 FFL +11.900 FFL +11.900 FFL +11.900 找坡 排 水 沟 找 坡 找 坡 排 水 沟 排 水 沟 排水沟 排 水 沟 排水沟 排水沟 排水沟 排 水 沟 排 水 沟 排水沟 找 坡 排水沟 找 坡 排水沟 找坡 找坡 找 坡 找 坡 找 坡 找 坡 找 坡 找 坡 找 坡 排水立管 排水立管 排水立管 排水立管
PROJECT LOCATION :


TYPE :
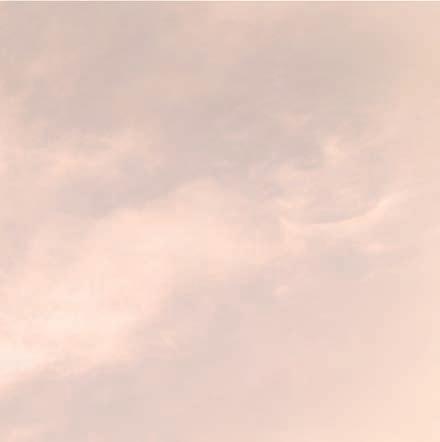
SIZE :

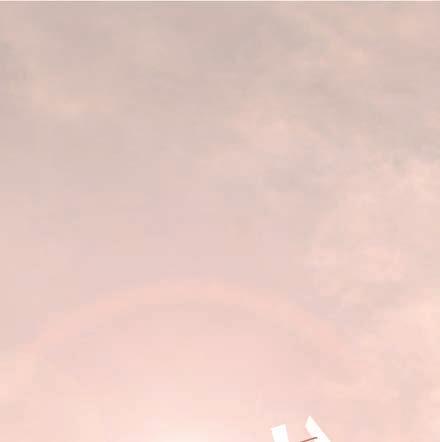

















INVOLVEMENT :
START DATE :
INSTRUCTOR :
BUKIT TIMAH RAIL MALL
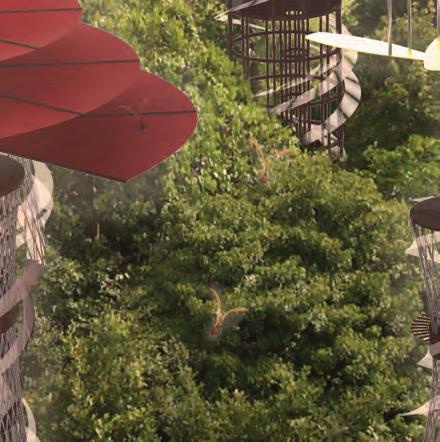
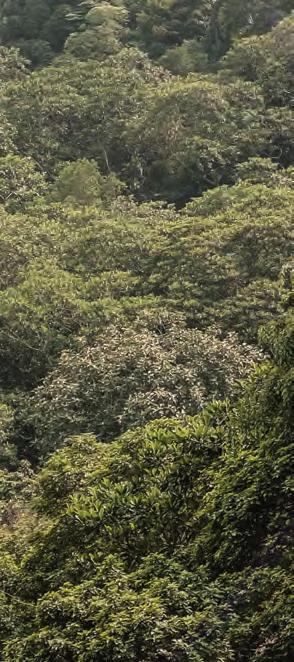
NATURE TRAIL & SCULPTURE
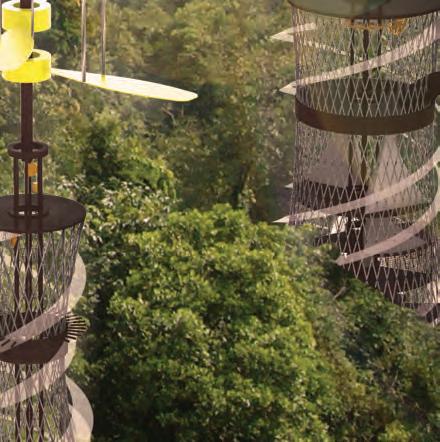

~1000 m2
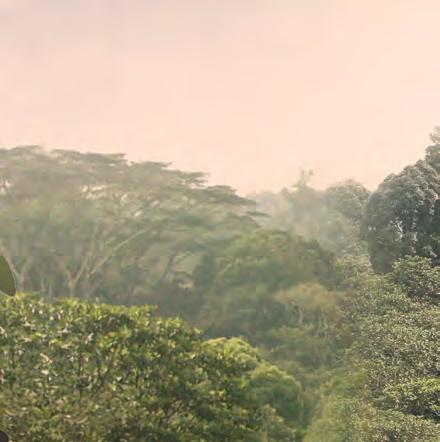
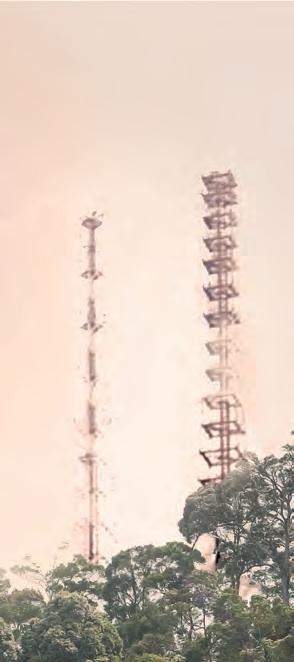
CONCEPT DESIGN

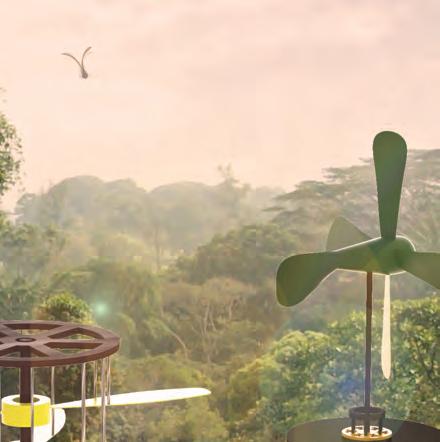
2015 AUGUST
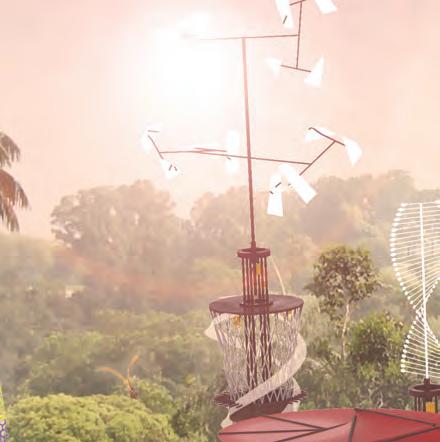
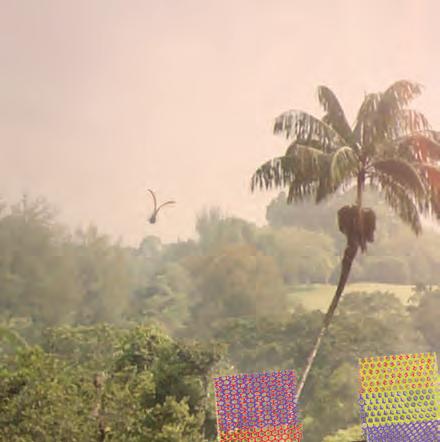
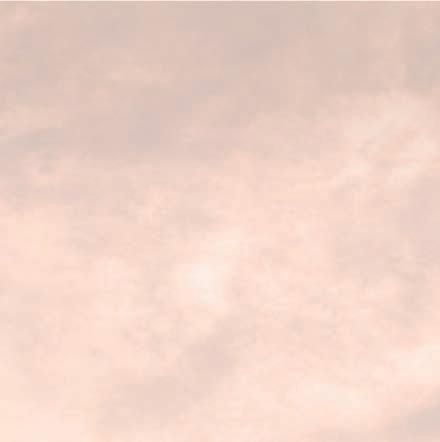
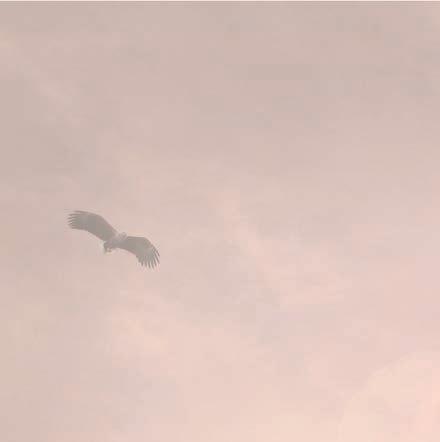
SALAD DRESSING CHANG HUAI YAN
This Studio started by question the relationship of architecture with the nature. Objective of this studio is to explore the possibility of architecture that resonate human activity with the nature. This project explore the possibility of cohabitation of human with the wild life. With human evolution over the time, human have lost their sensitivity to the nature. This project allow human to be with the nature and re-discover their relationship with the nature. Wind sculpture architecture that integrated with human operated mechanism. Human can engaged himself as they move within the architecture and inturn activate the mechanism and generate movement of the wind sculpture. The architecture moved when human within are active, and this turn the forest alive. The wind sculpture can also double as a populate enabler, as wind generated from the sculpture can assist the pollination of the plant in the forest.
FOREST CIRCUS Y C
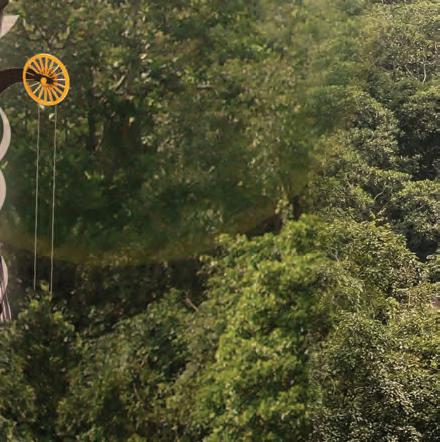
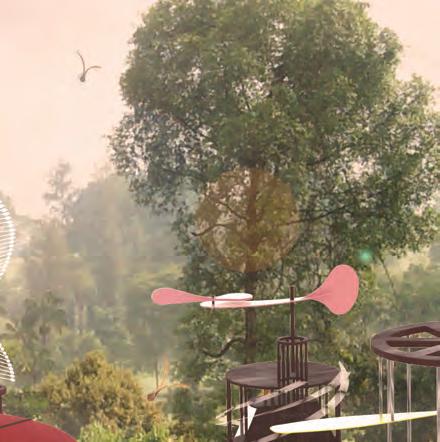
CHIN YIH
PORTFOLIO
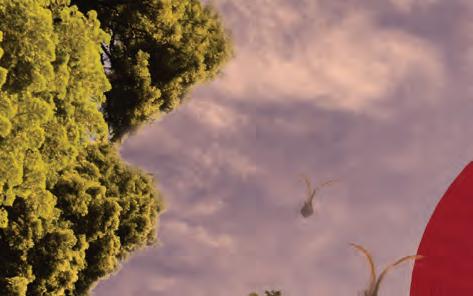
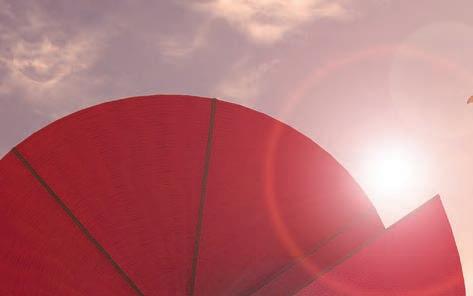
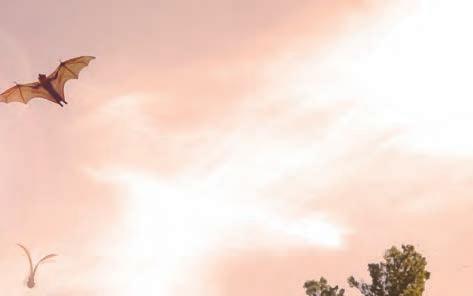
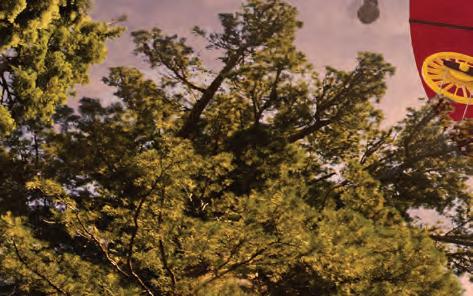
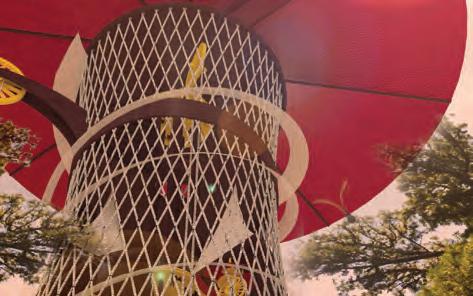
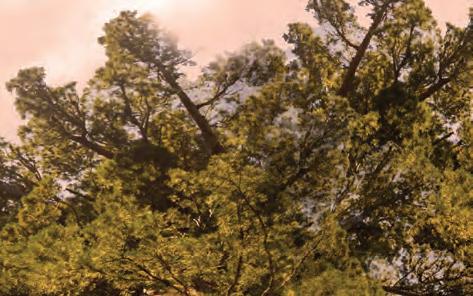
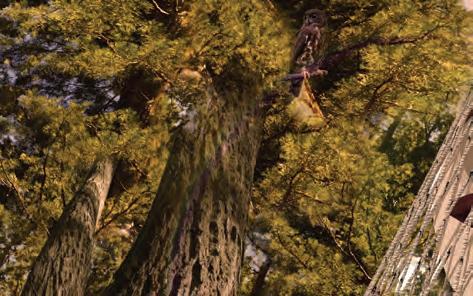
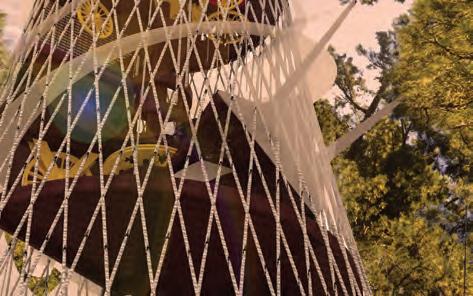
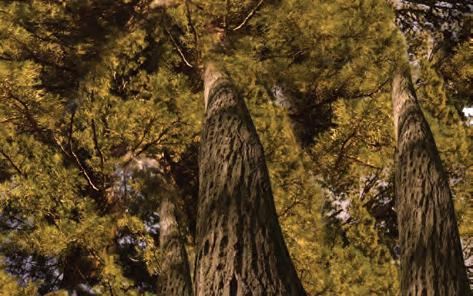
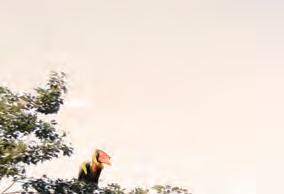

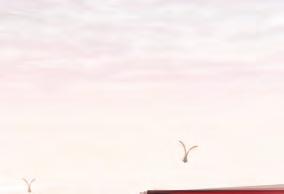
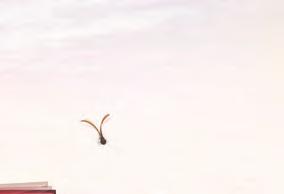

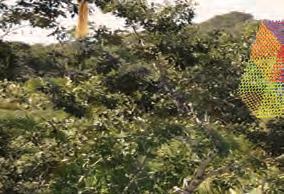
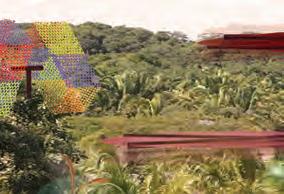
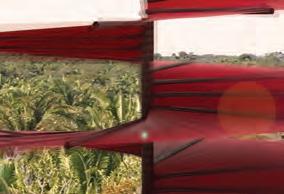
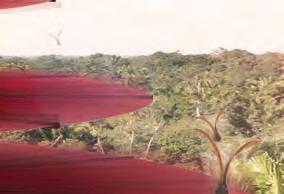
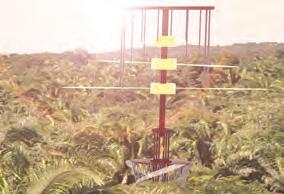
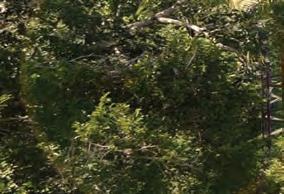
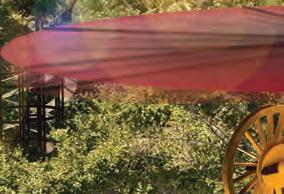
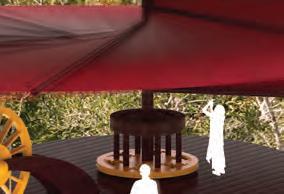

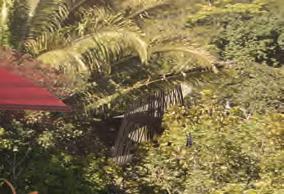



Y C CHIN YIH PORTFOLIO Upper Bukit Timah Road Rail Mall SITE PLAN











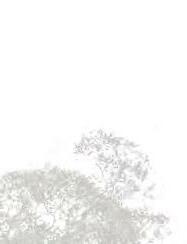



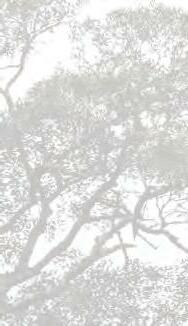
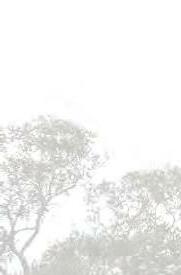
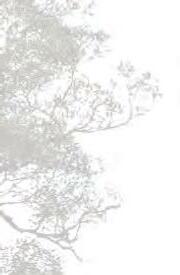






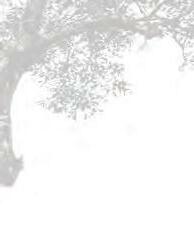


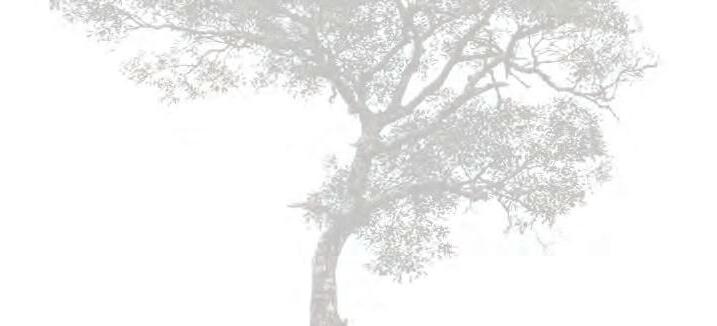





























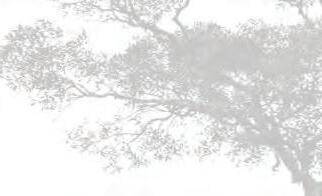

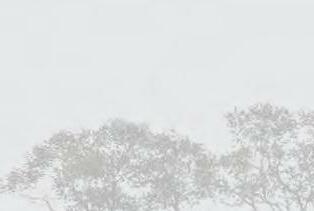

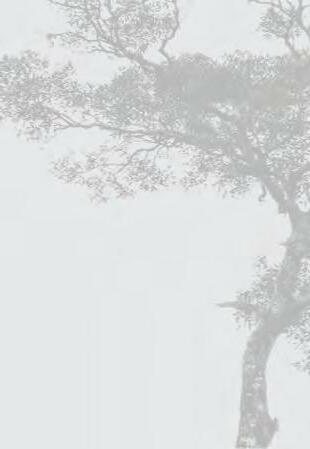
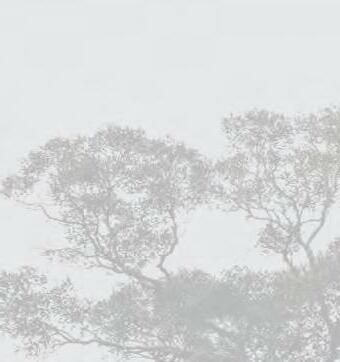







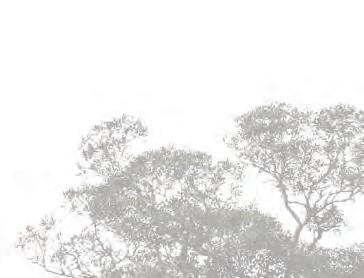




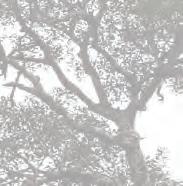
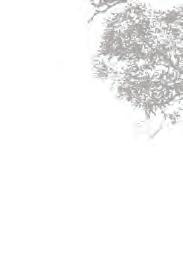


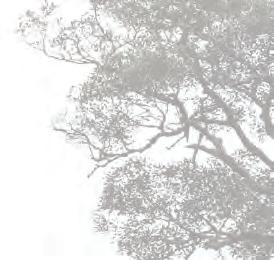






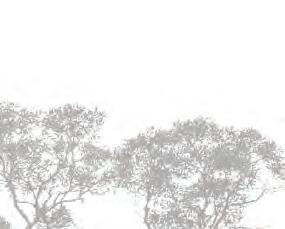



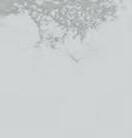



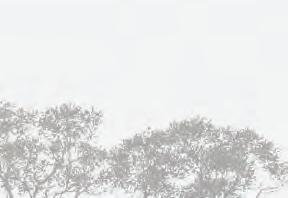


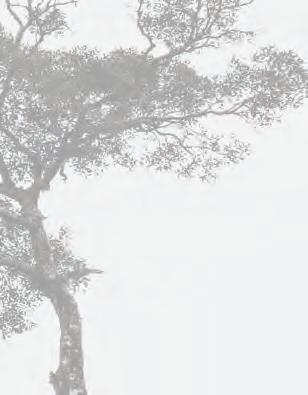
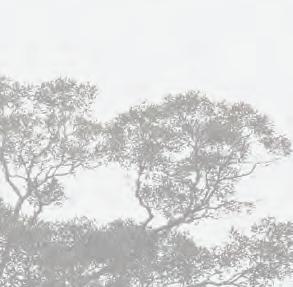




























































SECTION Y C CHIN YIH PORTFOLIO 0 135 10 m LIVING UNIT VIEWING DECK VIEWING DECK VIEWING DECK COMMON AREA COMMON AREA WC KITCHEN TENT ROOM LIVING CAPSULE SOUND ROOM
MATERIAL : TYPE : INVOLVEMENT : START DATE :
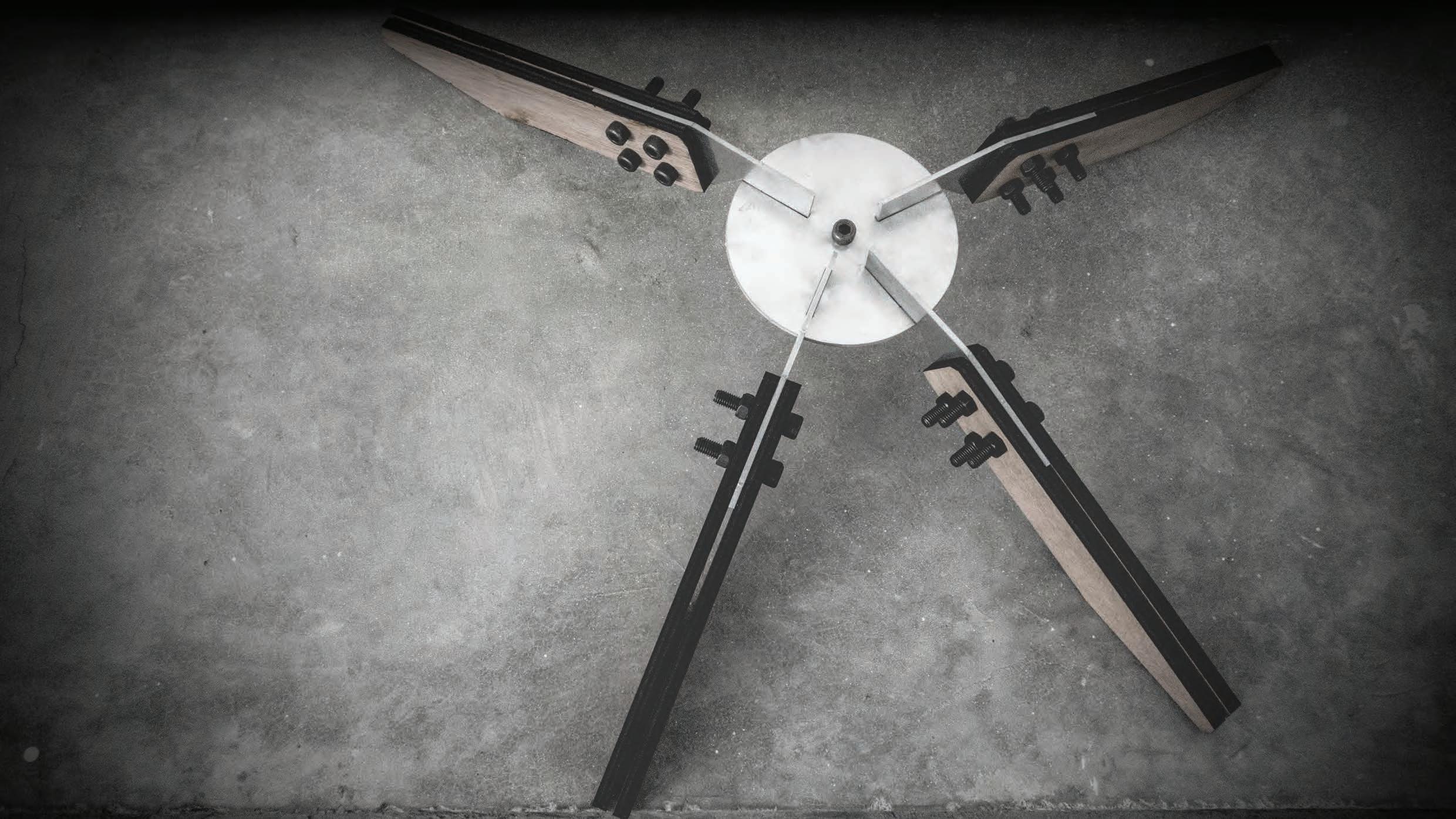
ALUMINIUM

SPACE JOINT DESIGN
DIGITAL DESIGN & DETAILING
2013 NOVEMBER

3D SPACE JOINT
3D puzzle joint is quick installation method in construction to deal with multiple members in a structural system. Members that approaching a nodes at various orientation can be secure with this joints. This method simplify the work load for complicated system.
This exercise is to develop an innovative 3D joint using flat materials. By using flat material, it can reduce the material needed to create the joint an also have a better economical value interm off transporting material on site. This exercise also involve translating digital design into machine routing code to fabricate the physical model.
Y C


















CHIN
YIH PORTFOLIO
Group Members : Nguyen Minh Chau , Nhu Trieu , Amanda Mak
DESIGN REQUIREMENT
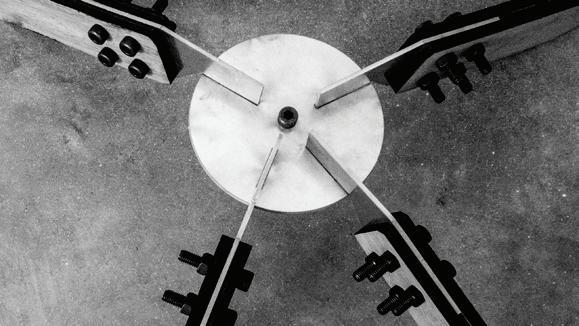
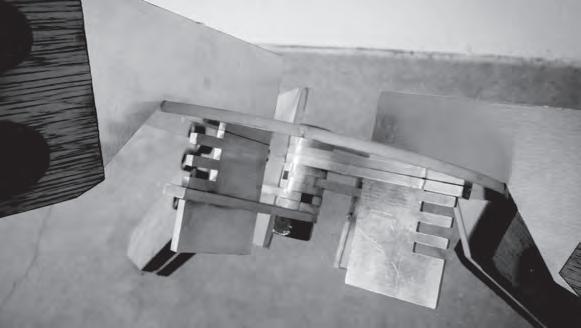
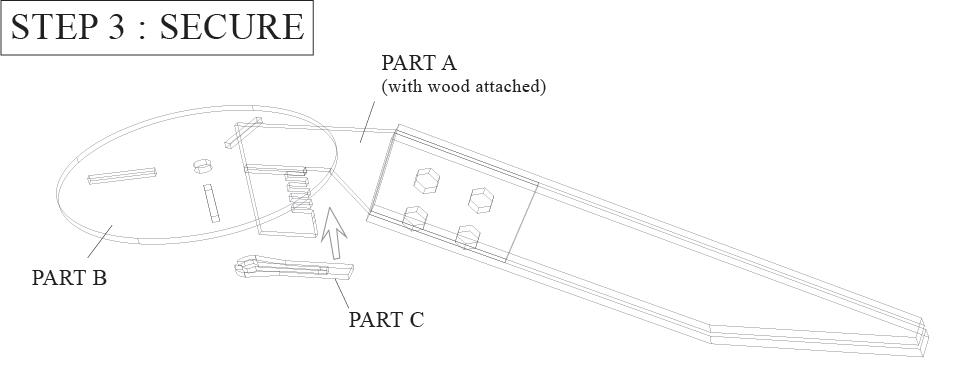
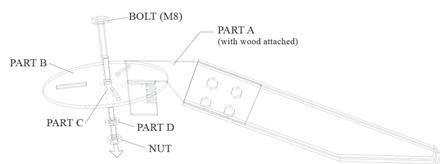
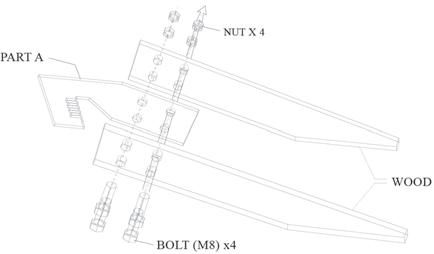
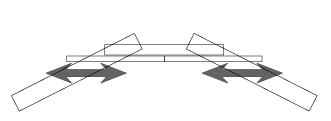
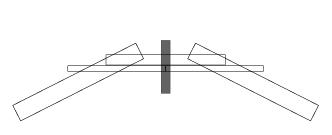
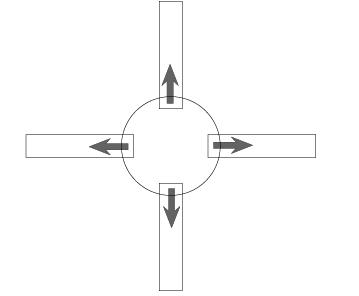
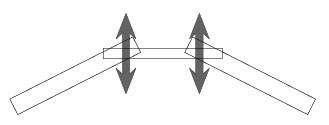
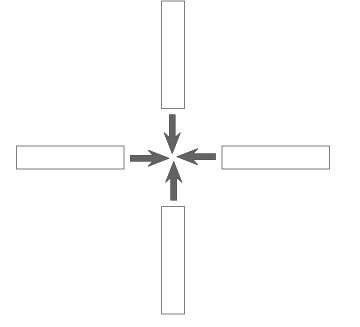
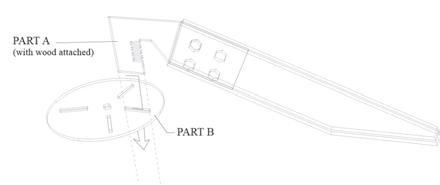
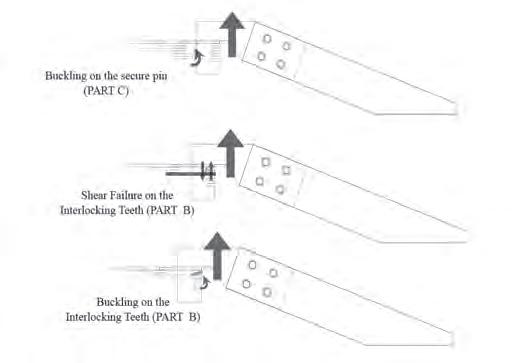


DESIGN DEVELOPMENT
HOLD
SECURE
Y C CHIN YIH PORTFOLIO
MEMBERS TOGETHER RESTRAINED DEPARTING
CONTROL UPHEAVEL
POSITION
SYSTEM
STABILISE
AT CENTER
Slot at every 10 o (modular design)
Single securing system
SECURE
Slot at every 10 o (modular design)
Multiple securing system REDUCED SLOT & SIZE MULTIPLE SECURE TOOTH SINGLE SECURE TEETH EXTENDED SECURE PIN INDIVIDUAL SECURE PIN CENTRALISED SECURE PIN MULTIPLE SECURE TOOTH SELECTED DESIGN INSTALLATION METHOD WOOD NUTS PART A BOLTS STEP 1 PART A (WOOD ATTACHED) PART B PART B PART A (WOOD ATTACHED) PART C PART B PART C PART C NUT BOLT PART A (WOOD ATTACHED) STEP 2 STEP 3 STEP 4 MODEL PHOTO
ANALYSIS CLOSED UP ON TOP VIEW CLOSED UP ON SIDE VIEW BUCKLING OF THE CENTER PIECE BUCKLING OF THE SECURE PIN SHEAR FAILURE OF THE SECURE PIN BUCKLING OF THE SECURE TOOTH SHEAR FAILURE OF BOLTS
SECURE
-
-
INDIVIDUALLY
-
-
BEHAVIOURAL
MATERIAL : TYPE : INVOLVEMENT :
START DATE :









PLYWOOD DESIGN & BUILD
DIGITAL FABRICATION & CIRCUIT DESIGN
2015 JANUARY

QUADCOPTER


Quadcopter had been a heat trend in recent year. With all the crowd sharing information online, fabricating quadcopter had become relatively simple. However, to manuveure the quadcopter is not as simple. Often time, unexperience pilot will land their quadcopter wrongly and results wrekage in the propeller wings.
The objective of this product design is to design a quadcopter which is structurly sound and have its aesthetic appeal.
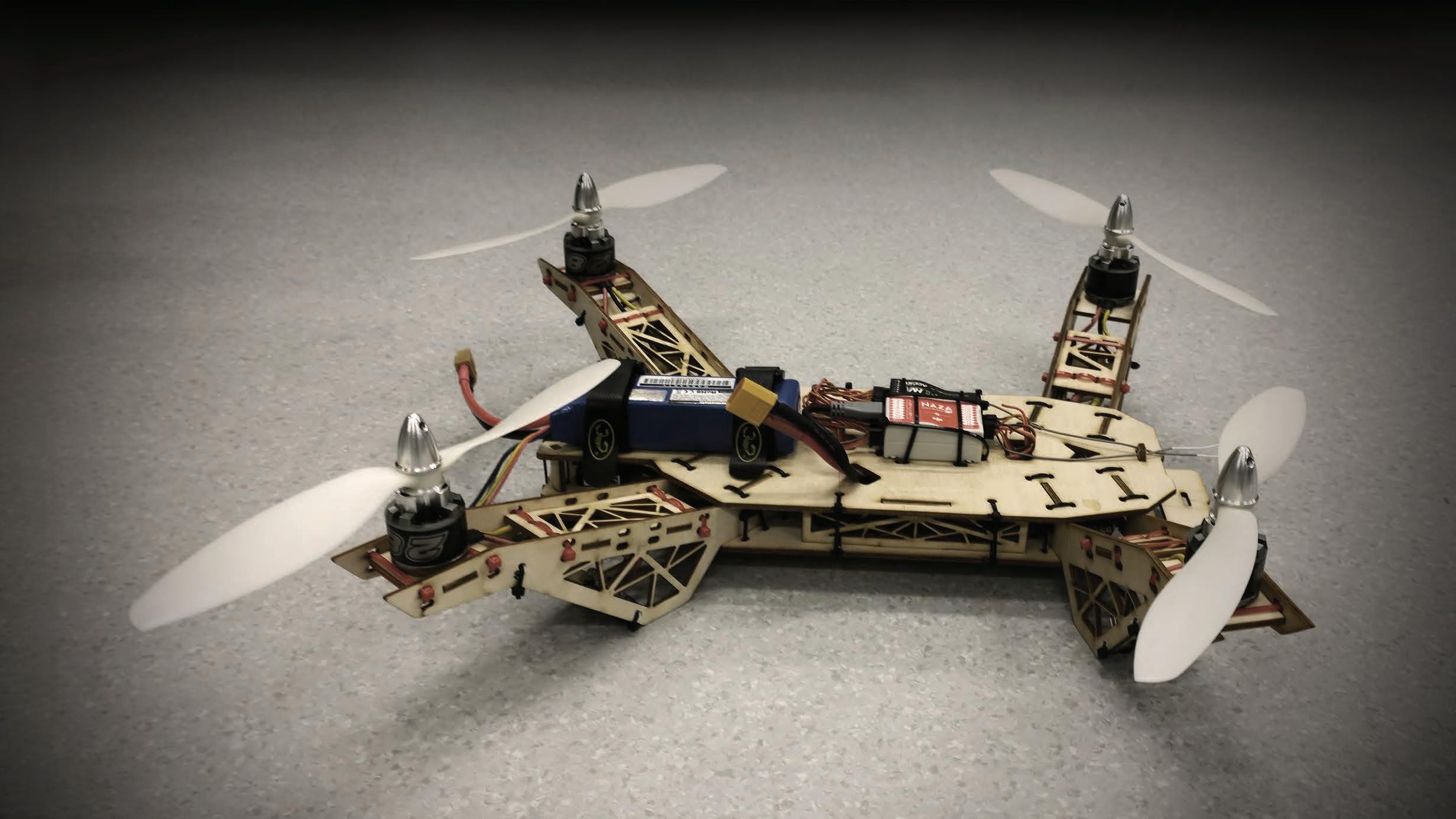
Y C








CHIN YIH PORTFOLIO
Group Members : YEO SONG PEI , GOH YI QIAN
INTEGRATED DESIGN
Wings of quadcoprter is the most vulnerable elements that prompt to break when improper landing. Hence a proper design of the propeller arm is fundamental crucial. To retain the structural integrity of the quadcopter chasis and reduce weight for efficient flying, an integrated structural system is proposed. This wing incorporated aesthethic with engineering. The wing design integrated classic chinese window pattern to reduce dead load while still performing like truss-structure system.
Y C CHIN YIH PORTFOLIO
Fillered Edges to reduce stress
Truss System
Y C CHIN YIH PORTFOLIO
STAY TUNED










































 Sanya Haitangwan is a long stretch of prime tourism development masterplan facing the south china sea. This masterplan project is hospitality orientated. It involve planning of prime villas, hotels,clubhouse and wind breaking landscape along the sea shore.
Sanya Haitangwan is a long stretch of prime tourism development masterplan facing the south china sea. This masterplan project is hospitality orientated. It involve planning of prime villas, hotels,clubhouse and wind breaking landscape along the sea shore.





 2 . SEAVIEW VILLA
4 . HOTEL
1 . CLUBHOUSE
2 . SEAVIEW VILLA
4 . HOTEL
1 . CLUBHOUSE























 VILLA
VILLA





















































































































































































