SOGOL DAVARI
Education
M.Sc. in Architecture
University of Tehran GPA: 17.96/20
B.Sc. in Architecture Imam Khomeini International University GPA: 18.78/20
B.Sc. in Architecture (just one semester) University of Guilan GPA: 18.51/20

M.Sc. in Architecture
University of Tehran GPA: 17.96/20
B.Sc. in Architecture Imam Khomeini International University GPA: 18.78/20
B.Sc. in Architecture (just one semester) University of Guilan GPA: 18.51/20
Born: 12/03/1996 , Qazvin, Iran Currently Based In Tehran, Iran
Email: sogoldavarii@gmail.com www.linkedin.com/in/sogoldavari Instagram: @sogoldavari_ Phone: +98 09390813524
Sept.2019 - Sept.2022 Jan.2015 - Sept.2018 Sept.2014 - Jan.2015 Sept.2010 - Sept.2014
High School National Organization for Development of Exceptional Talents (Nodet) GPA: 18.87/20
Finalist At The Iranian National Stone Design Festival Designing A Small Scale Stone Art
Ranked 3 In Shiraz’s Bridge Of Life National Competition Designing A Multi-functional Pedestrian Bridge And It’s Site
Ranked 1 Among More Than 12000 Participants In The Annual Nationwide University Entrance Examination For Masters (Konkoor)
Awarded As The Best Architecture Student Of The Year at Imam Khomeini International University
Ranked Within The Top 1% Among More Than 180000 Participants In The Annual Nationwide University Entrance Examination (Konkoor)
Ranked Within The Top 1% Among More Than 94000 Participants In The Annual Nationwide High School Entrance Examination Of National Organization for Development of Exceptional Talents (Nodet)
Hangout with friends & family Watching people passing by
2021 2020 2019 2018 2014 2010
Listening to other people’s memories Listening to an audiobook
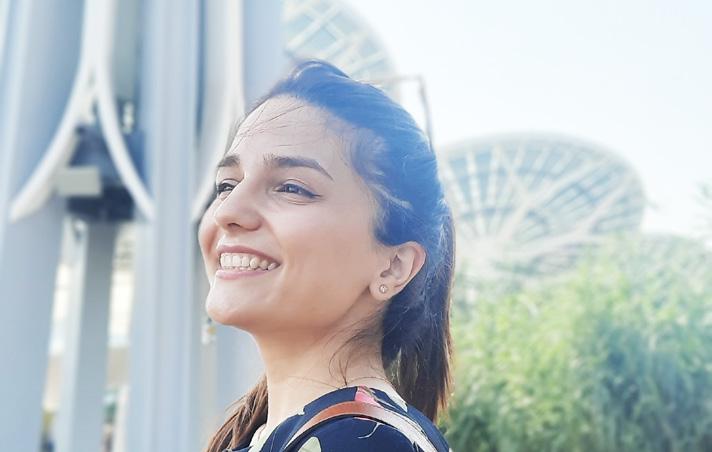
Design / Architectural Diagrams / Product Visualization / Animate / Drafting / Model Making / Rendering / BIM Modeling
Autodesk Revit / Autodesk Autocad / Rhinoceros 3D Adobe Photoshop / Adobe Indesign / Adobe Aftereffects / Lumion
English (Fluent) / Persian (Native) / Starting to lean a new one!
Adaptability / Communication / Teamwork / Time Management
“Where’s a friend’s house?” Design Competition Designing A House In The Historical Center Of Isfahan
Small-Scale Work/Life Apartment Design Competition in Tehran Designing A Work/Life Balanced Apartment In Atabak, Tehran
Villa Zaygan Design Competition In Tehran Designing A Personal Villa
Iranian National Stone Design Competition Designing A Small-Scale Stone Sculpture
The Second Kooche Design Competition Designing An Innovative Residential Apartment In Tehran
Kheradsaraye Ferdosi Architectural Competition In Mashhad Designing A Multi-functional Cultural Complex In Honor Of Ferdosi
Shiraz’s Bridge Of Life National Competition Designing A Multi-functional Pedestrian Bridge And It’s Site
Martyr Divers’ Monument Design Competition Designing A Monument In Honor Of Martyr Divers
Practical
CAD Languages Soft
Sept.2022 Mar.2022 May.2021 April.2021 Mar.2021 Jan.2021 Sept.2020 May.2020 Dec.2019
Warming Huts: a competition on Ice Designing huts or installations to place along the River Trail at The Forks in Winnipeg, Canada
OJAN Design Studio
Role: Architect and Interior Designer Scope of work: Furniture Design / Residential Interior Design
Donyagard Group
Role: Architect and Interior Designer Scope of work: Furniture Design / Residential Renovaition
Farda Motors’ Central Office Interior Design
Role: 3D Modeler and Visualizer
Scope of work: 3D Modeling Main Architect: Vedi Megerdichi Residential Interior Renovation Role: 3D Modeler and Visualizer
Scope of work: 3D Modeling Main Architect: Vedi Megerdichi
Villa Sib Design
Role: Architect and Interior Designer Scope of work: BIM Modeling and Visualizing
Nov..2022
Nov. & Dec.2021 Aug.2021 July.2021 June.2021
Oct.2017-Jan.2018
IKIU (Faculty of Architecture & Urban Design) Design4-Bachlors
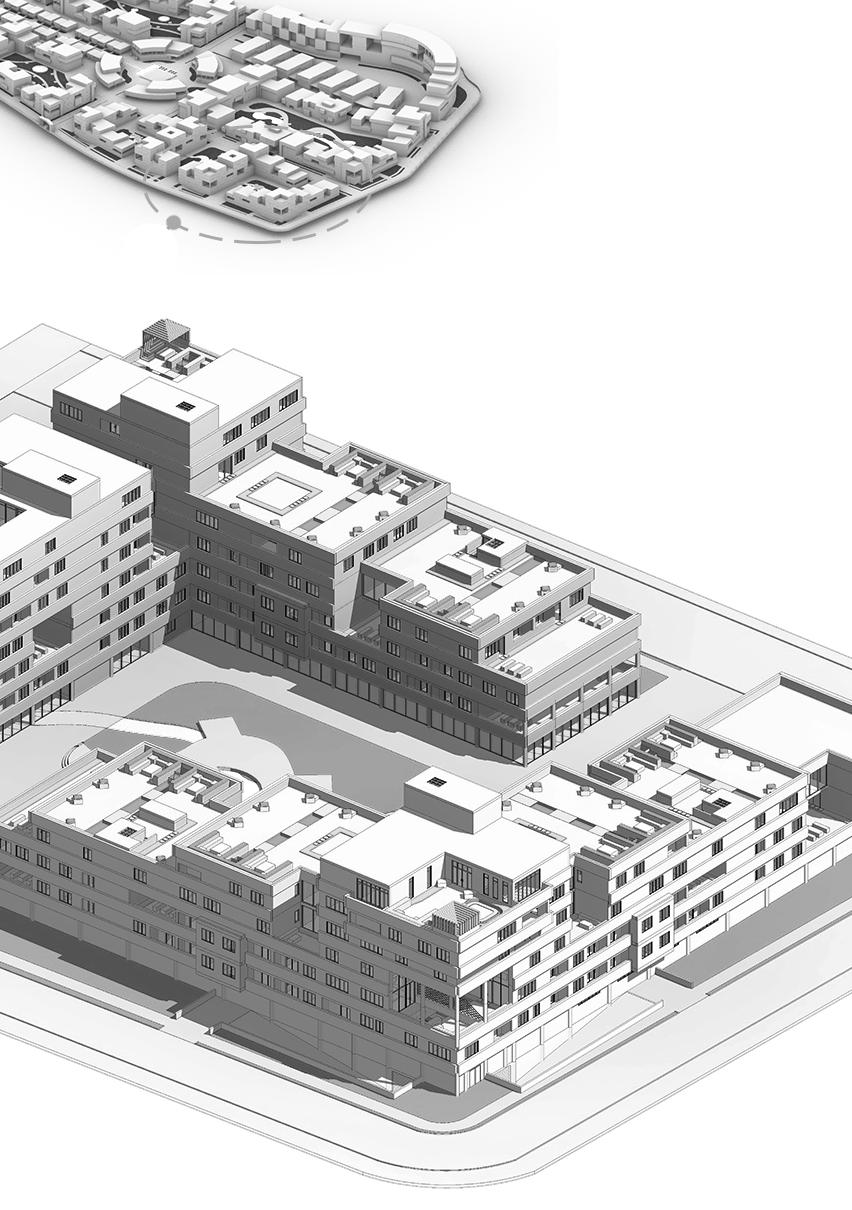
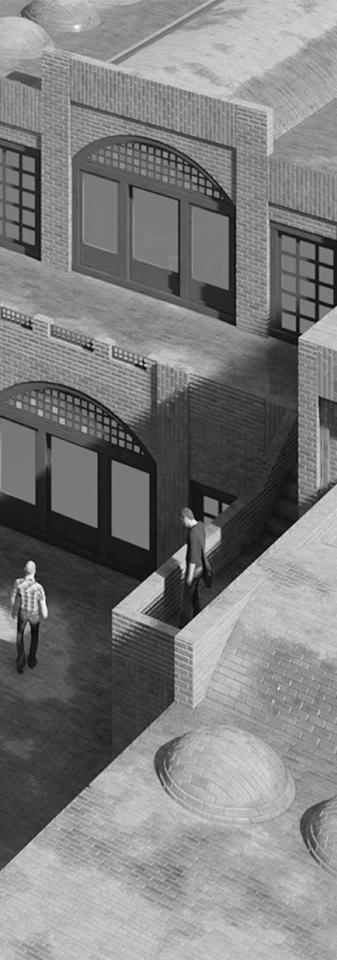
Ranked 1 Among More Than 12000 Participants In The Annual Nationwide University Entrance Examination For Masters (Konkoor) Awarded As The Best Architecture Student Of The Year at IKIUniversity
Oct.2019-Jan.2020
University of Tehran(Fine Arts) Design1-Masters
Sep.2020
A Multi-functional Pedestrian Bridge Competition
Jan.2021
A Multi-functional Cultural Complex In Honor Of Ferdosi Competition
Apr.2021-Mar.2022
Design A Small Scale Stone Art Competition
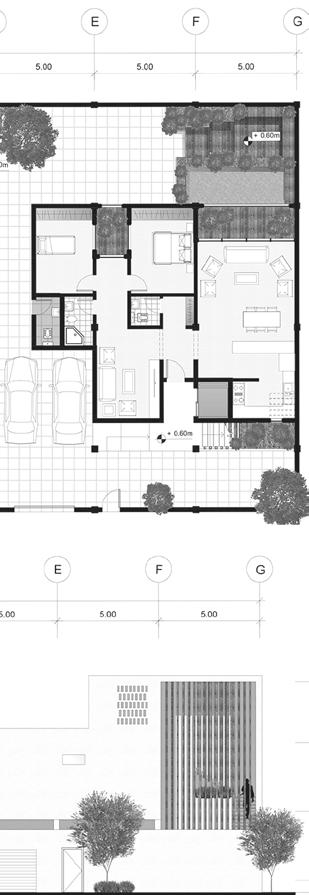
Feb.2018-May.2018
IKIU (Faculty of Architecture & Urban Design) Thesis-Bachlors
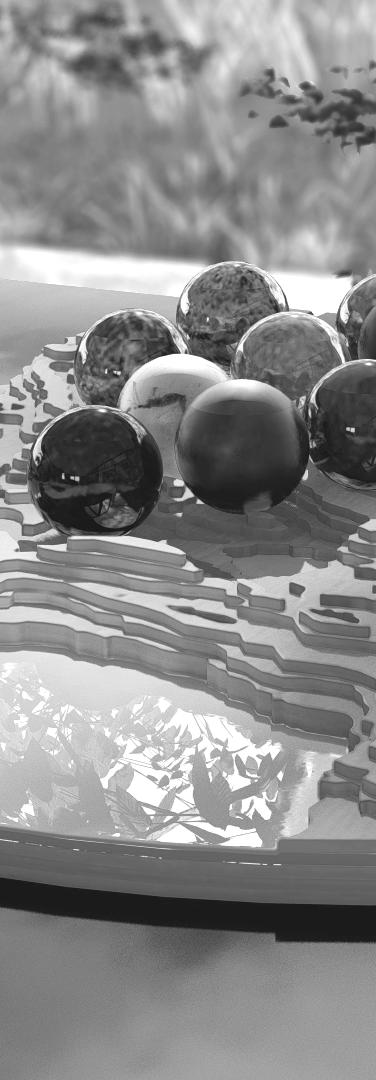
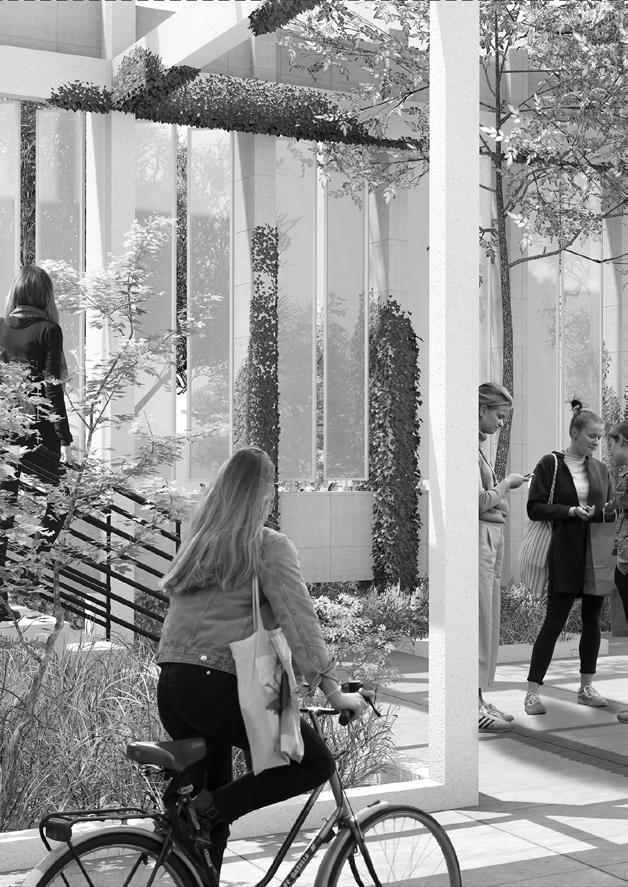
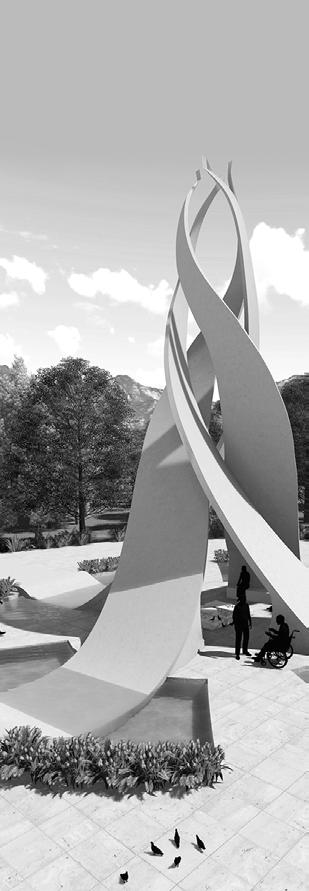
Dec.2019
Art+Architecture Competition On Ice Site in Canada Competition
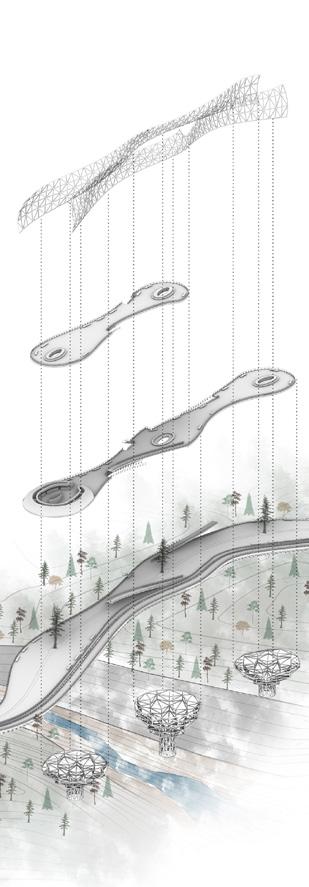
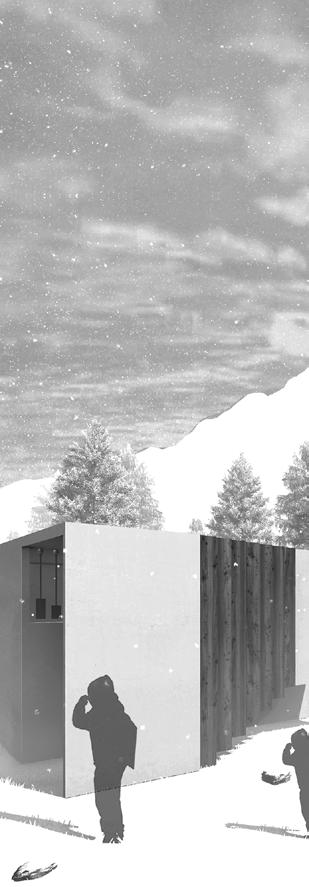
Feb.2020-May.2020
University of Tehran(Fine Arts) Design2-Masters
May.2020 Monument Design In Honor Of Martyr Divers Competition
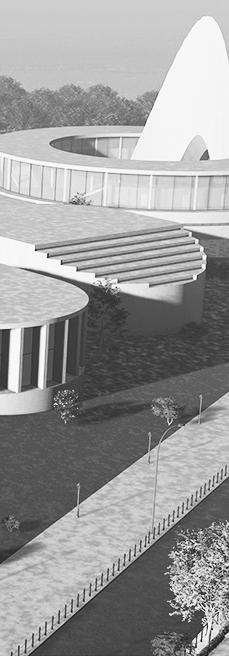
Oct.2020-Jan.2021 University of Tehran(Fine Arts) Design3-Masters
Mar.2021
An Innovative Apartment Design In Tehran Competition
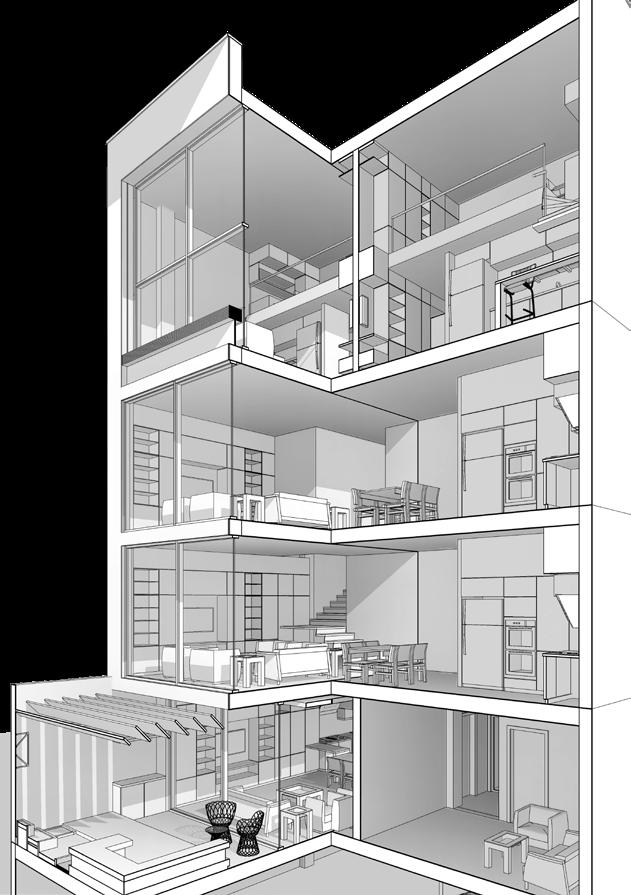
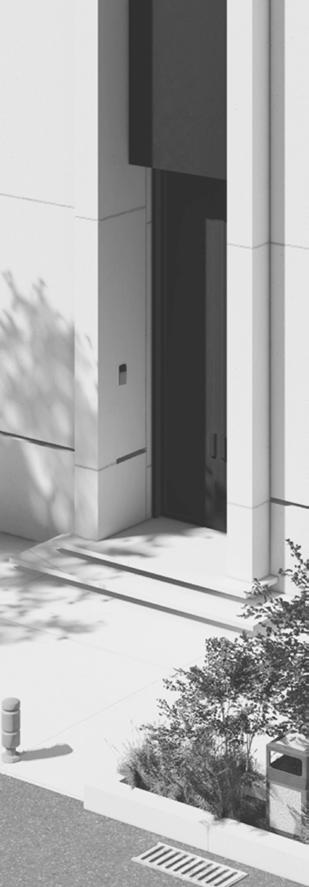
June.2021
A Personal Villa (Work/life Balance) Freelance Project
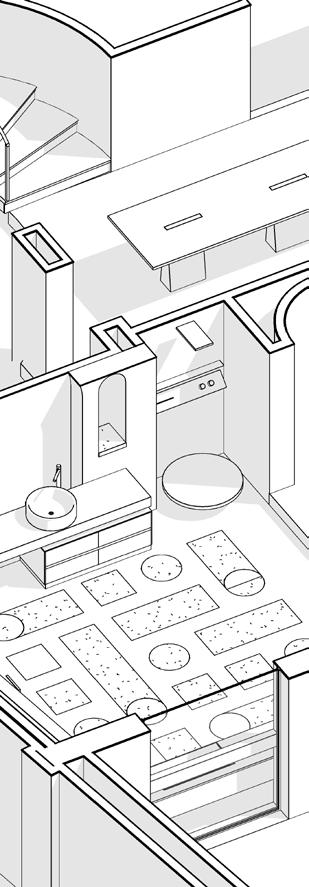
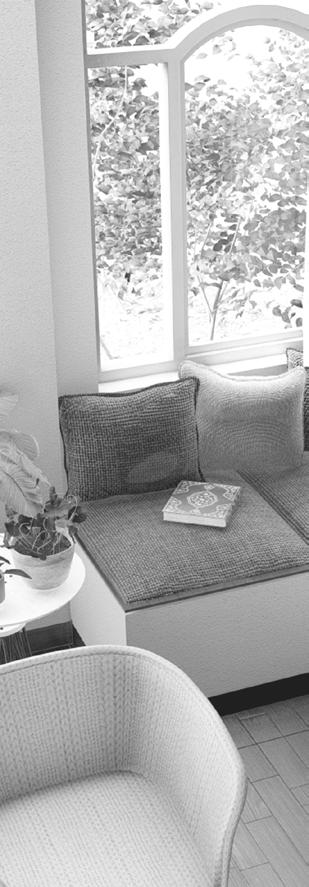
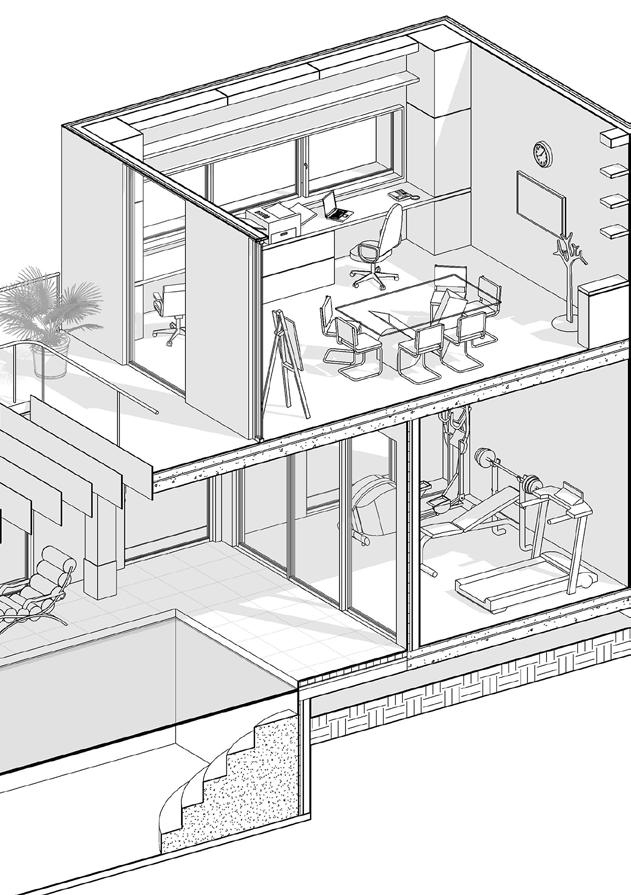
Oct.2021-Sep.2022
University of Tehran(Fine Arts) Thesis-Masters Research Area: Work/life Balance Post-Covid19 Office Hybrid Life Subtractive/Additive
Mar.2022
Design A Small-scale Work/Life-Balanced Apartment In Tehran Competition
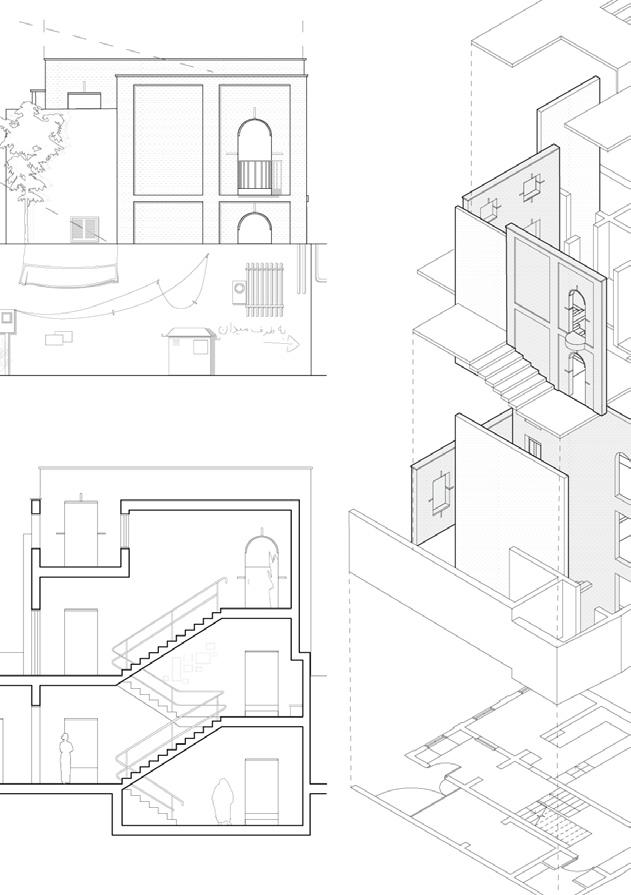
Nov.2022
Role: Architect Product Designer Volunteer Work
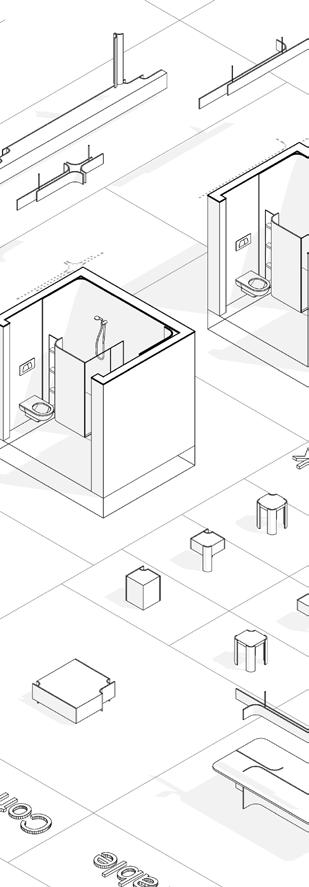
May.2021
A Personal Villa (Tarh to Tarh Platform) Competition
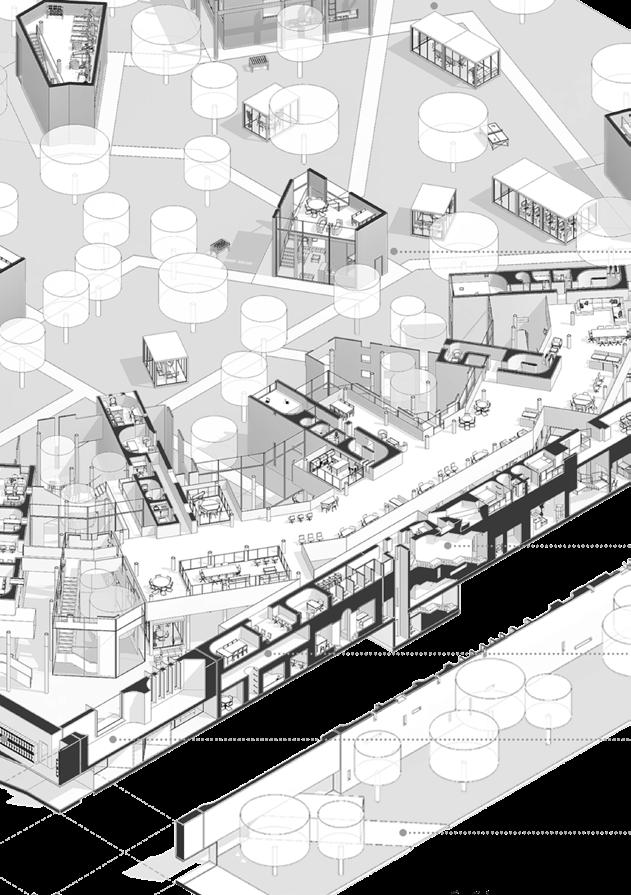
July.2021
Residential Interior Renovation Freelance Project Role: 3D-Modeler
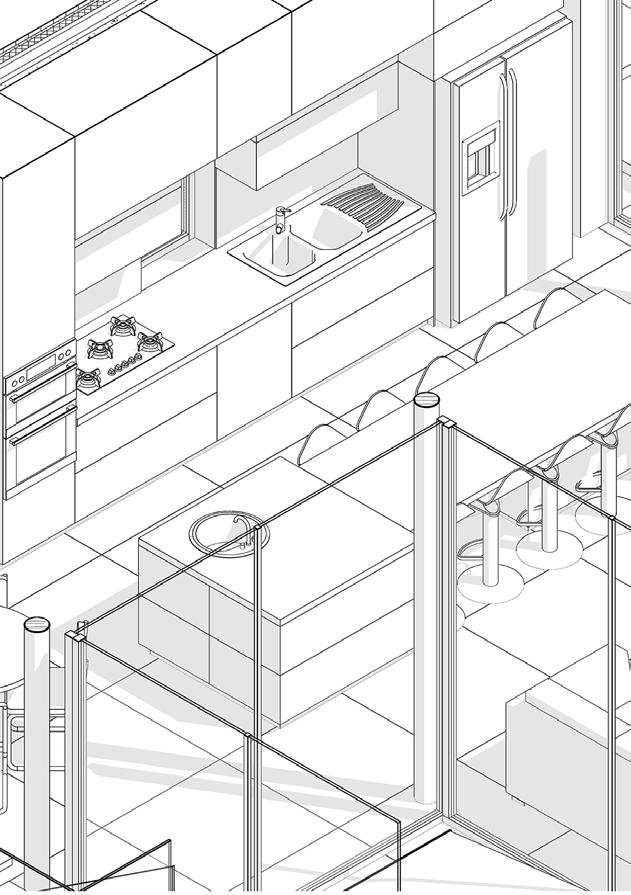
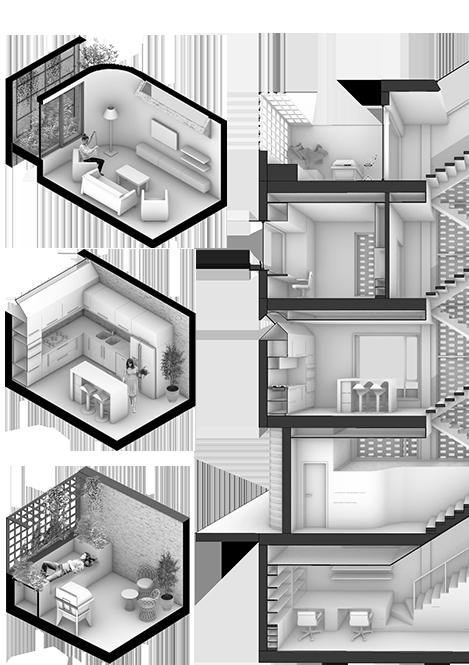
Nov.2021-Dec.2021
Role: Architect Furniture Designer Volunteer Work
Where’s The Friend’s House?
Sept.2022
Design A House In The Historical Center Of Isfahan Competition
Work/life Balance | Post-Covid19 Office | Hybrid Life
Masters Thesis Project | University of Tehran (Fine Arts)
Competition Host: Kooche Magazine
Masters Design1 Project | University of Tehran (Fine Arts)
Bachlors Design5 Project | IKIU (Faculty of Architecture & Urban
Competition Host: Tarh to Tarh Platform
Location: Qazvin, Iran
Competition Host: Koocheh Magazine
Competition Host: Koocheh Magazine
Competition Host: Donyagard Group
Masters Thesis Project | University of Tehran (Fine Arts)
Duration: Oct.2021-Sept.2022
Professor: Dr. Hamidreza Ansari
Today, work is so closely tied to human life that the fate of a person can be considered the same as the fate of his/her work, and the future of work can be considered the future of man. Architecture, as a container for life, can greatly affect the process and way of working by improving or decreasing suitable conditions. In recent years, due to the coronavirus epidemic, there have been changes in the way of work and income that cannot be denied. Many jobs were done remotely and office work in many guilds gave way to work at home. This issue tied the work environment and the home to each other and blurred the border between the two. On the other hand, with the recent economic recession and retrenchment due to the coronavirus epidemic, many people from the cities came to Tehran to participate in start-ups and earn money through their work with the help of acceleration centers. The problem that these people face is the cost of accommodation in Tehran and other big cities. The cost of providing an office and accommodation in big cities is so high that these people lose the chance to be in big start-up centers.
Considering the mentioned concerns and also the need to create a desire to return to the pre-corona era and to be in society to strengthen and restore the lost social relations, this thesis has designed an innovative space that is suitable for all of these and Provides optimal solutions to problems.
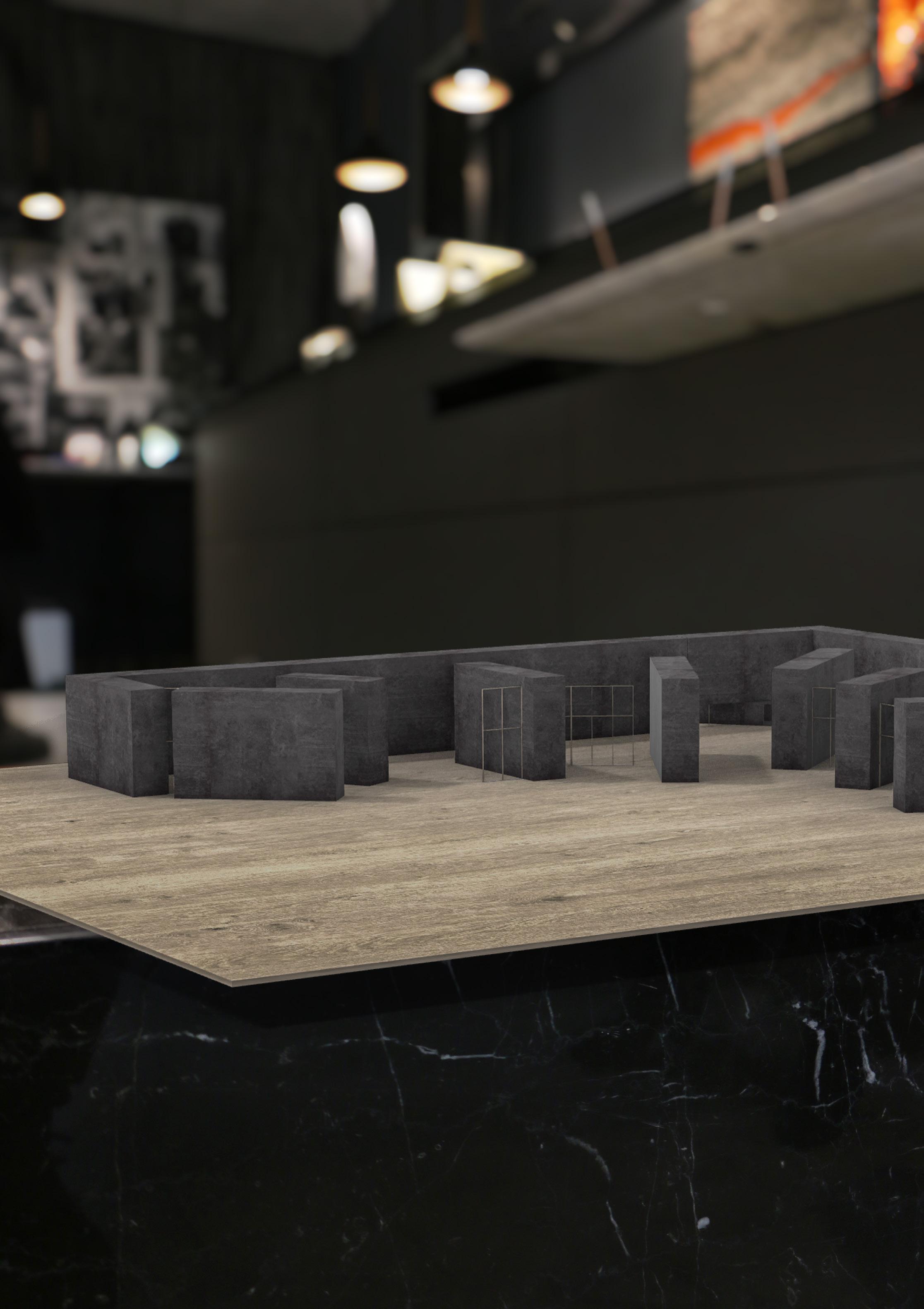

 By “The rise of the cloudworker” article
By “The rise of the cloudworker” article

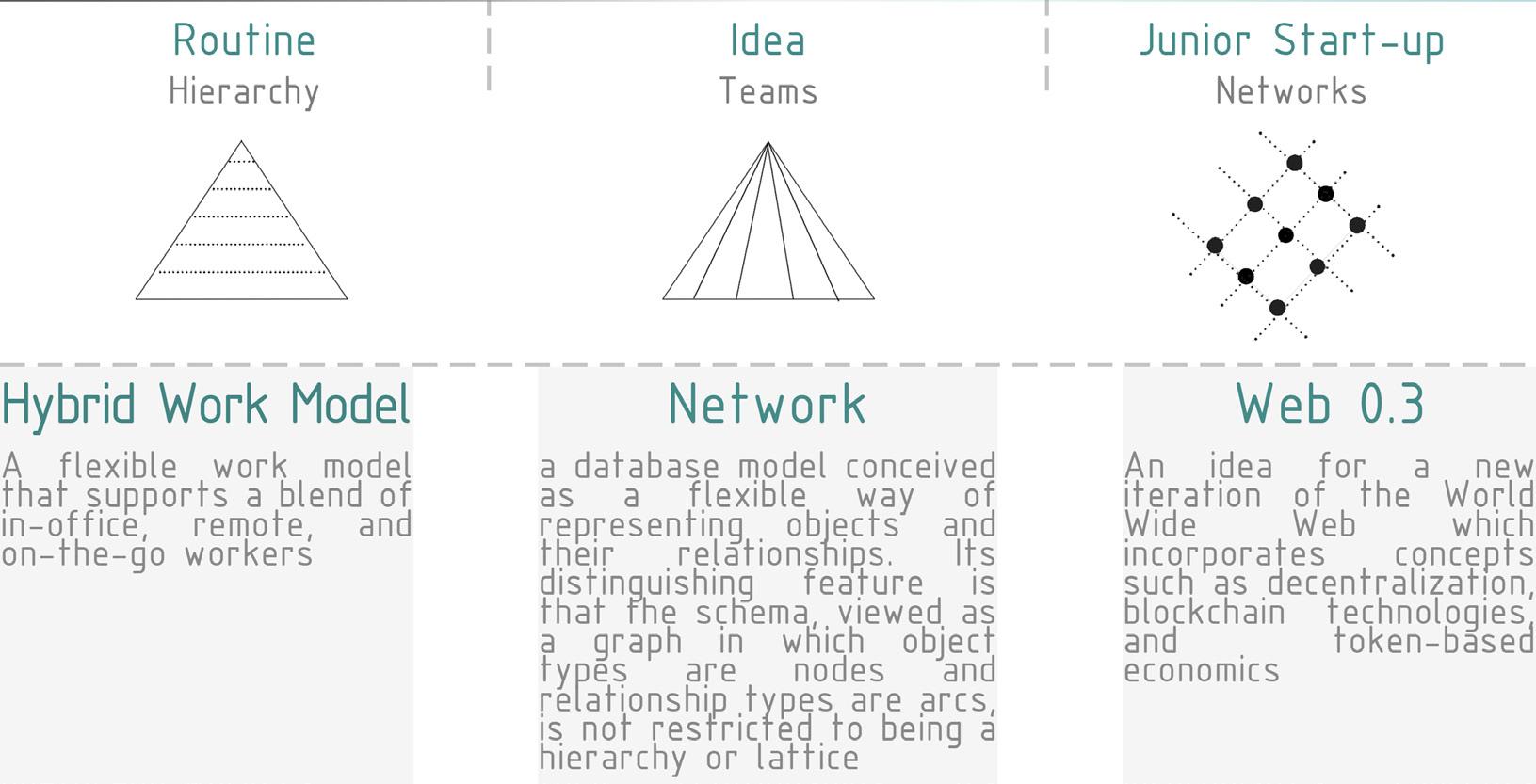
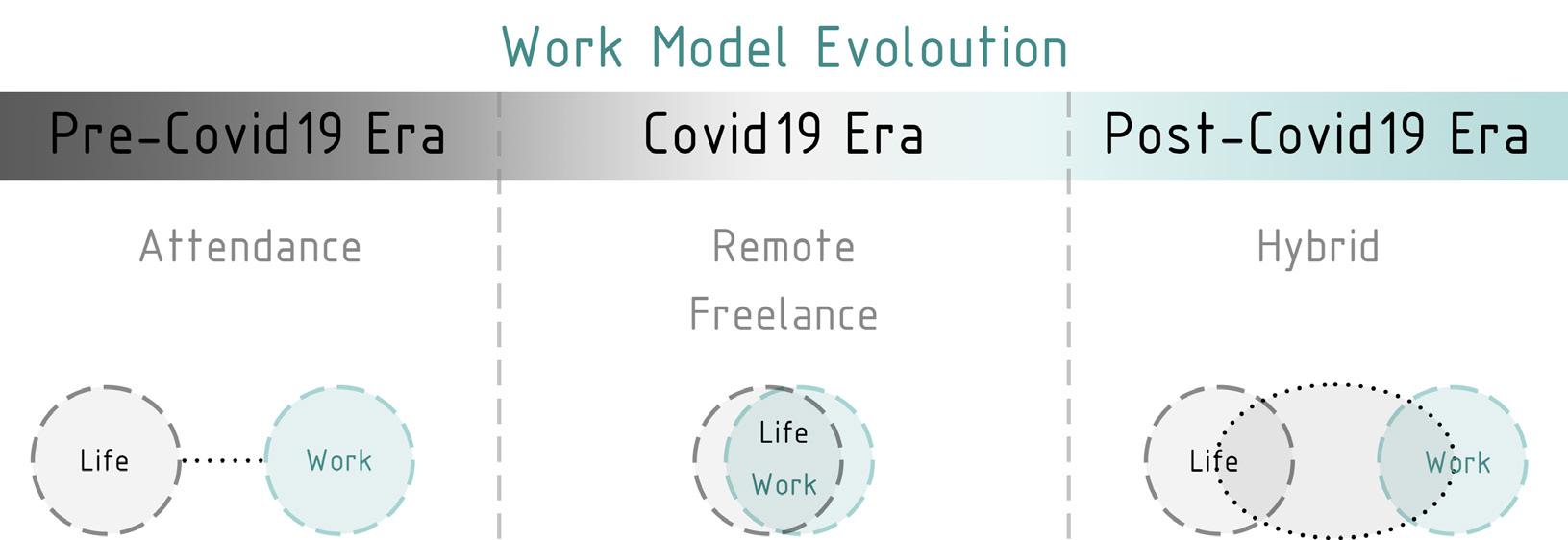
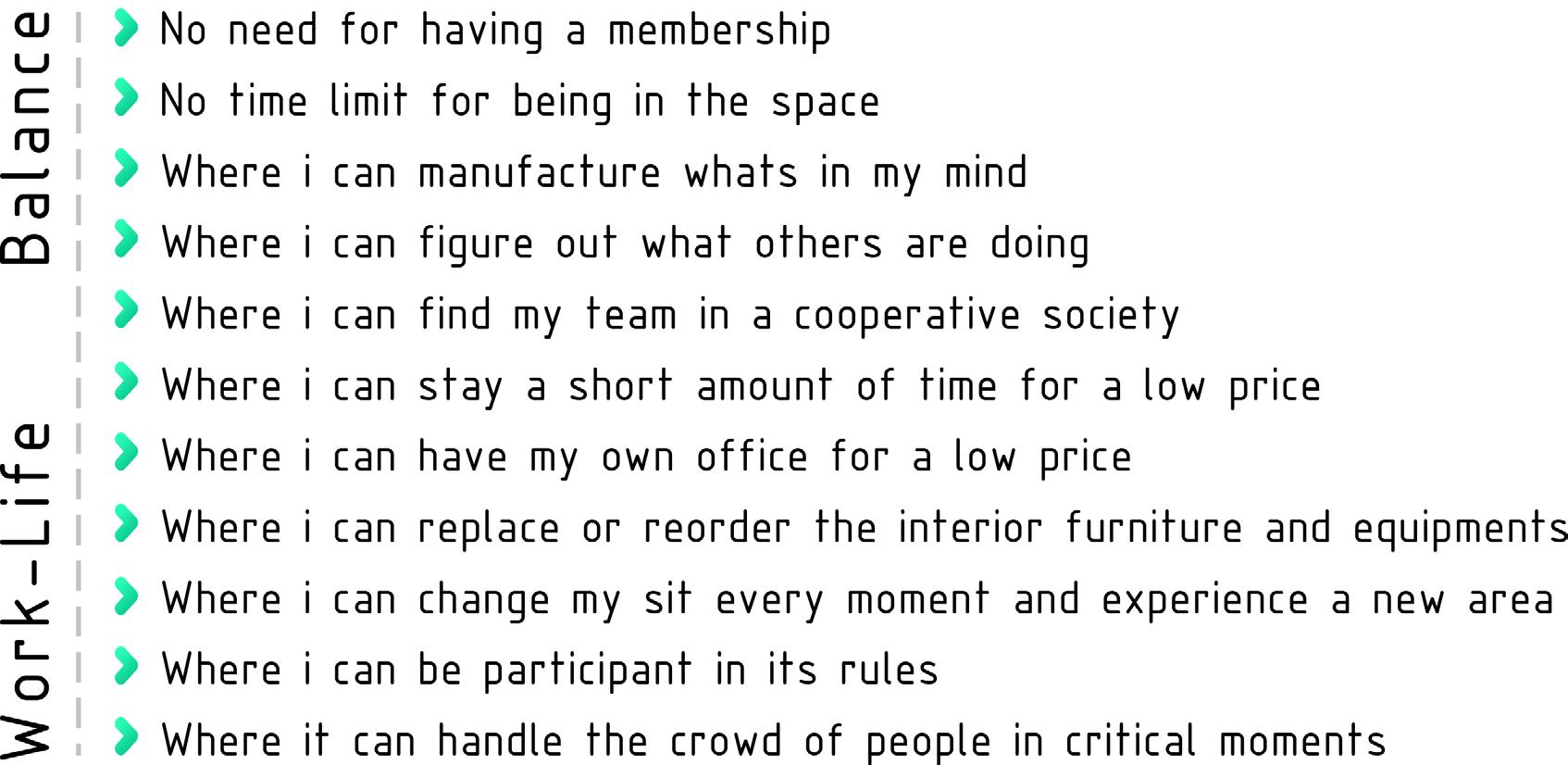

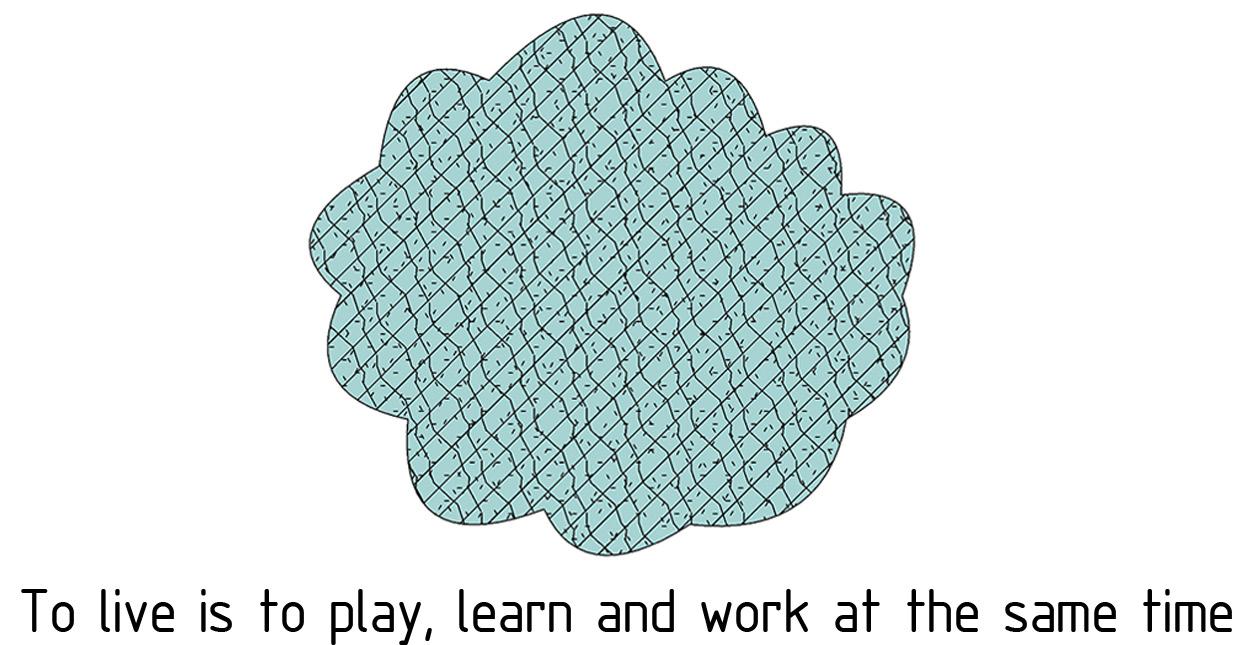
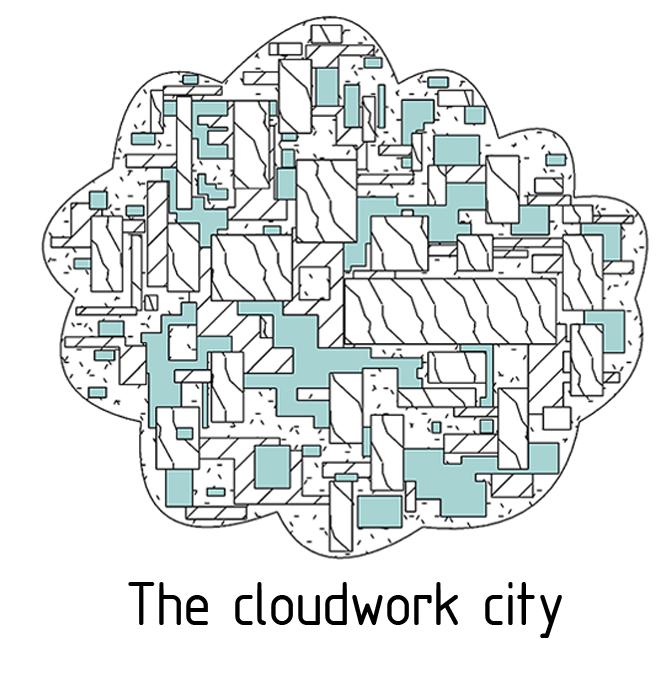

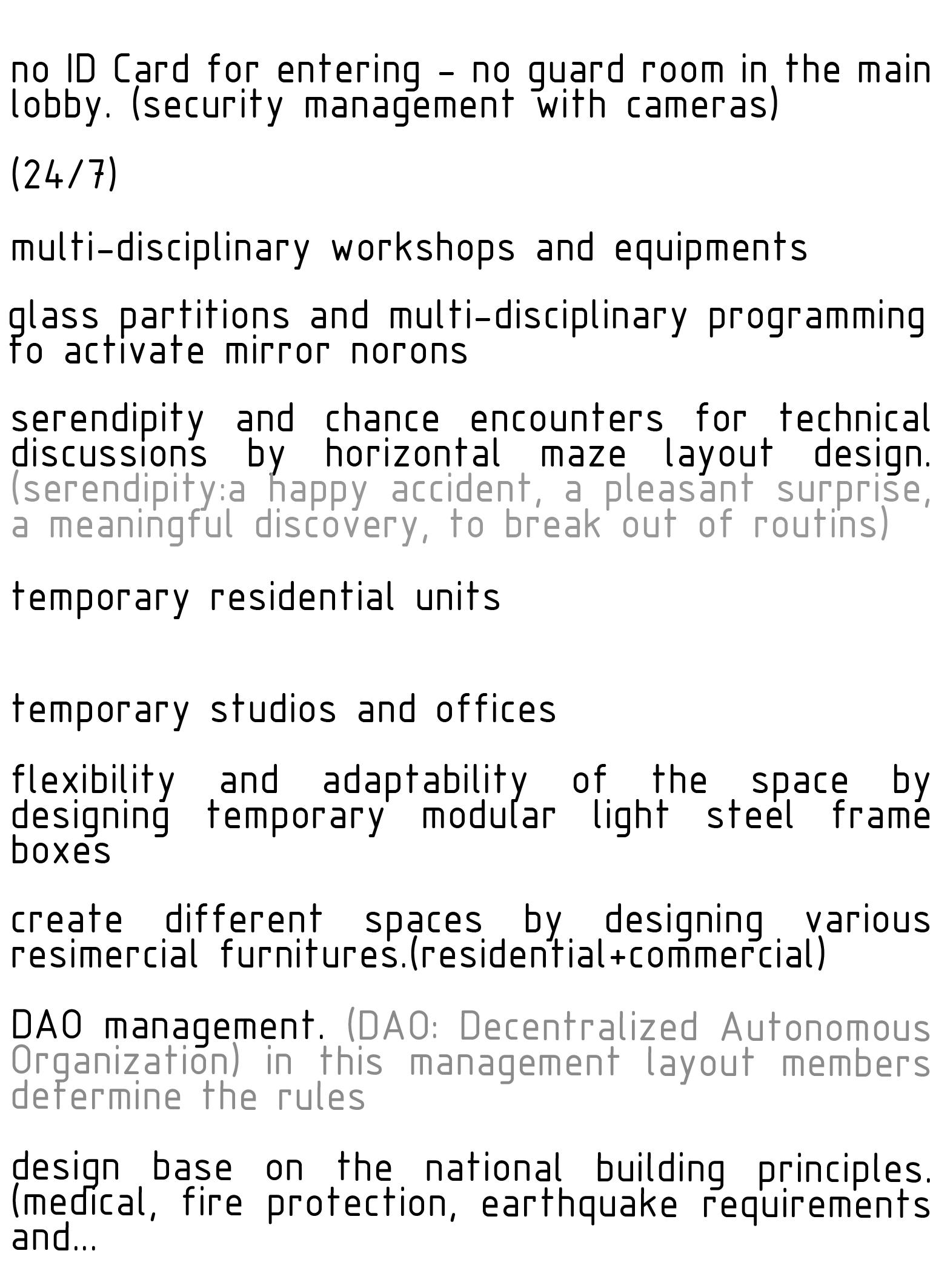
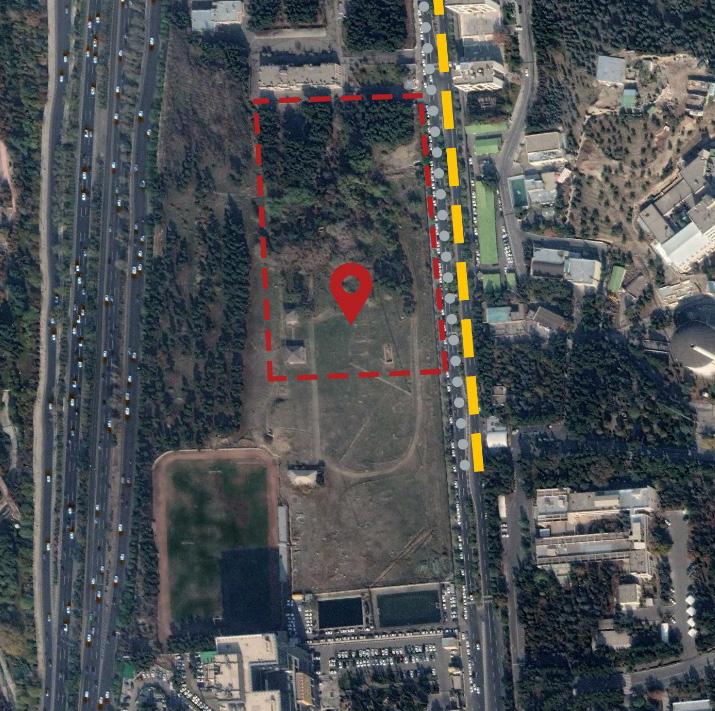
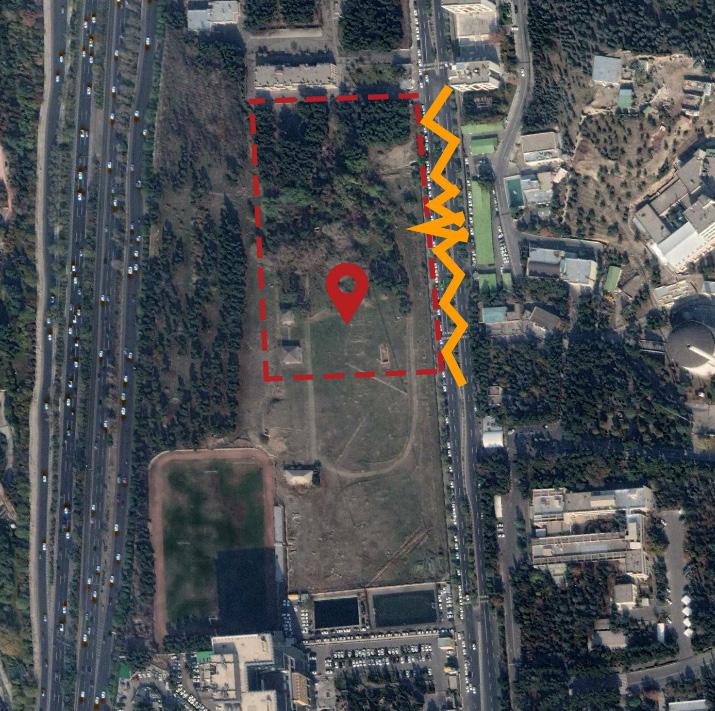
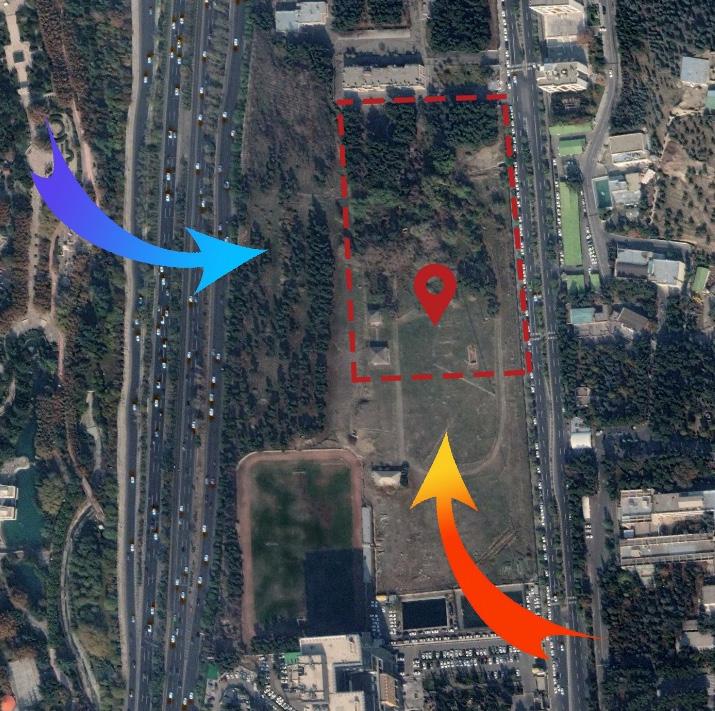



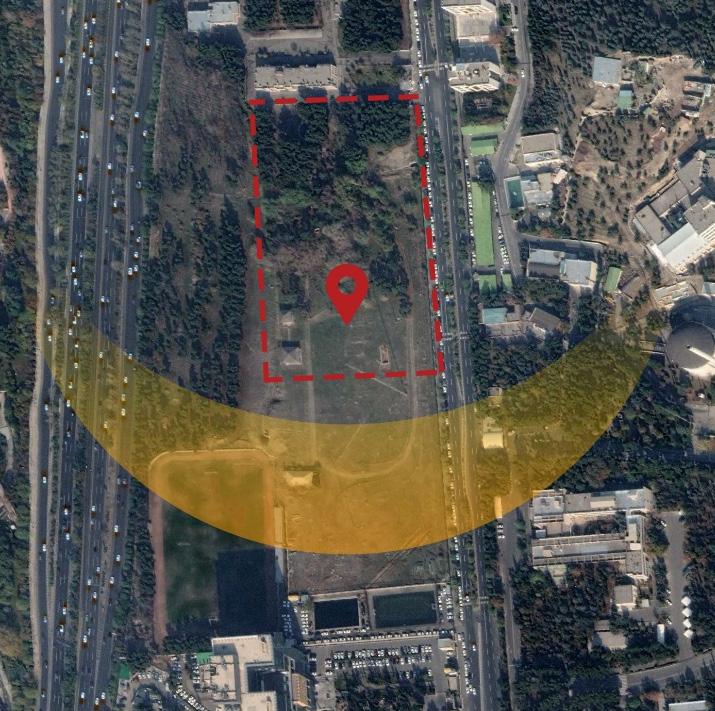
By twisting its walls through the trees, the building takes on a personality and embraces the place, as if a conscious element radiates through the place and spreads to the city.
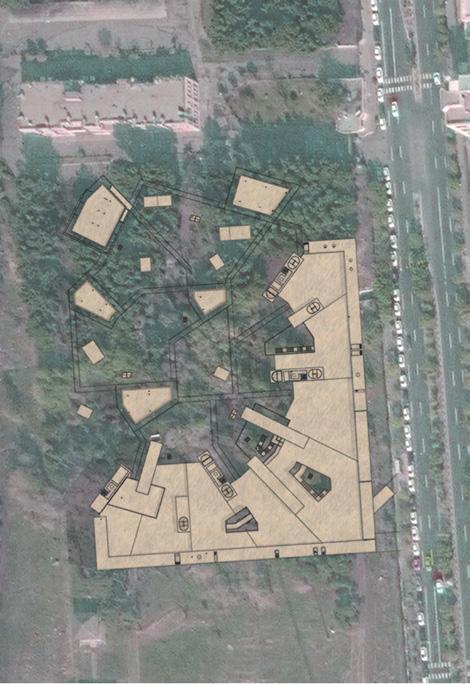
Building as an Object Building as a Subject
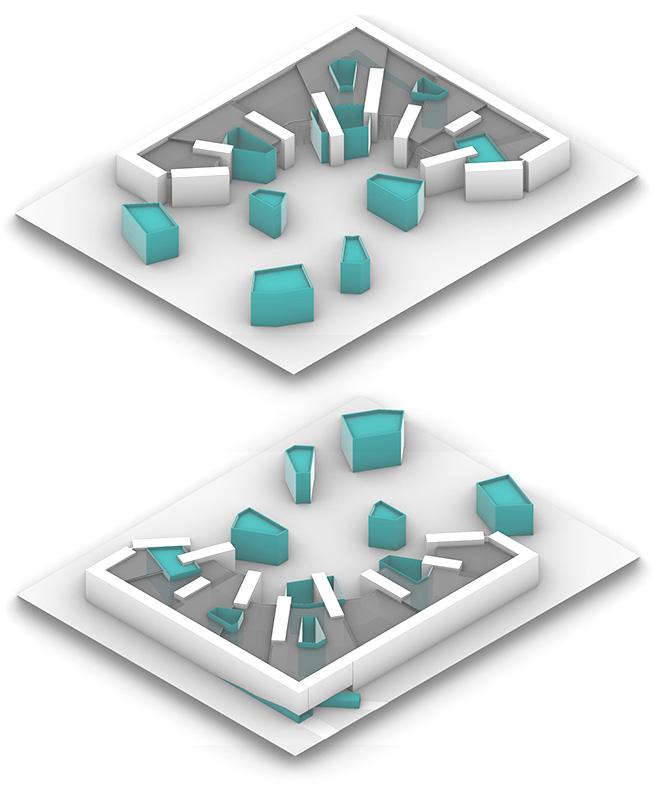
Creating hollow courtyards in contrast with solid walls and scattering them in other parts of the site.
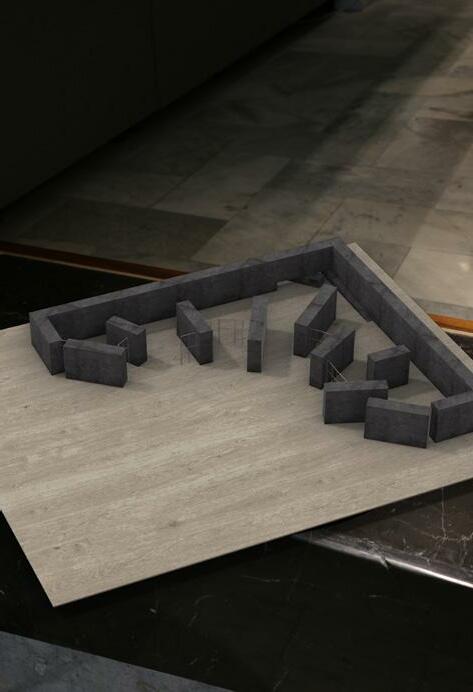

Breaking walls and orient them among the trees of the site.
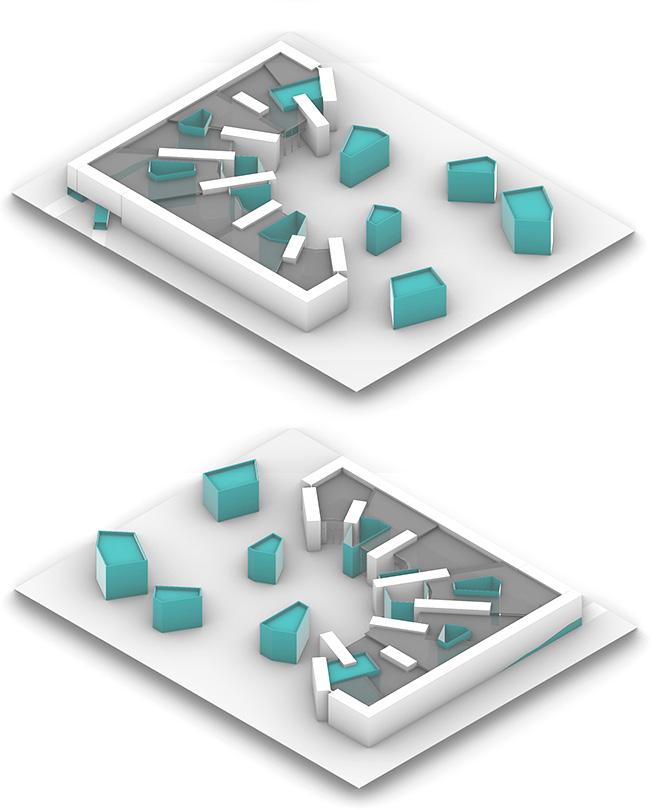
Converting the mass from a solid volume to a solid and dense wall.

Turning a part of the eastern thick wall to form the entrance of the complex. Out
Breaking and moving the mass and placing it among the trees on the site.
Considering the bulky cubic mass in the non-vegetated part of the site.
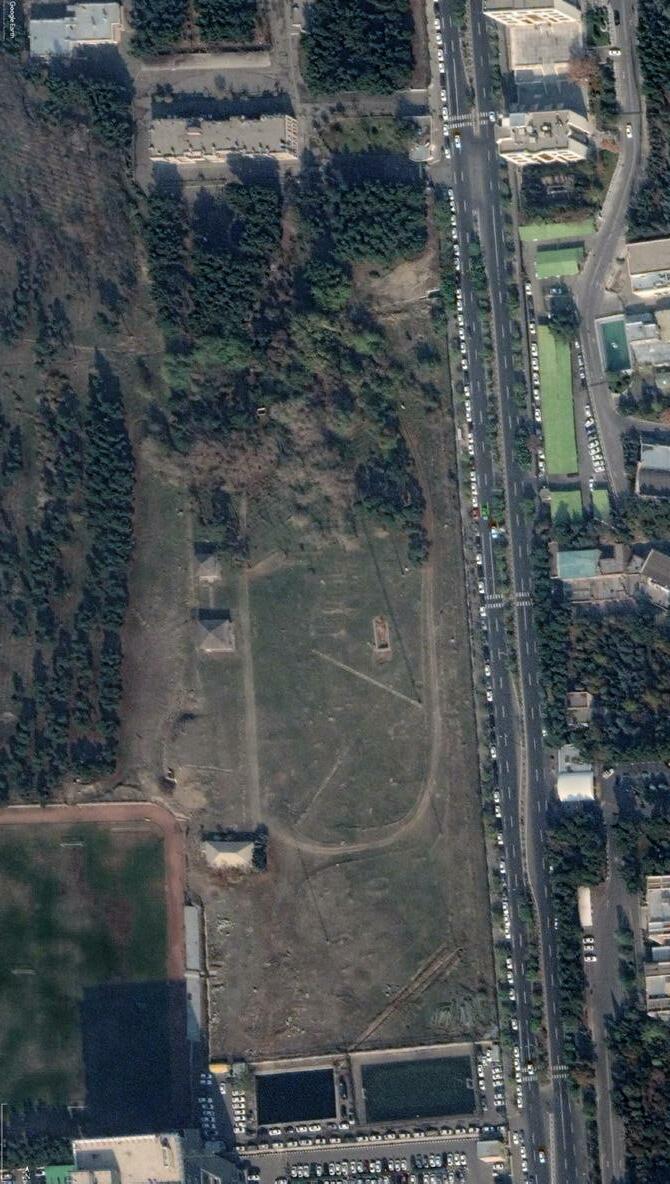
Connecting thick masses with the middle space by stairs (Volumetric combination of line, plane and solid mass)
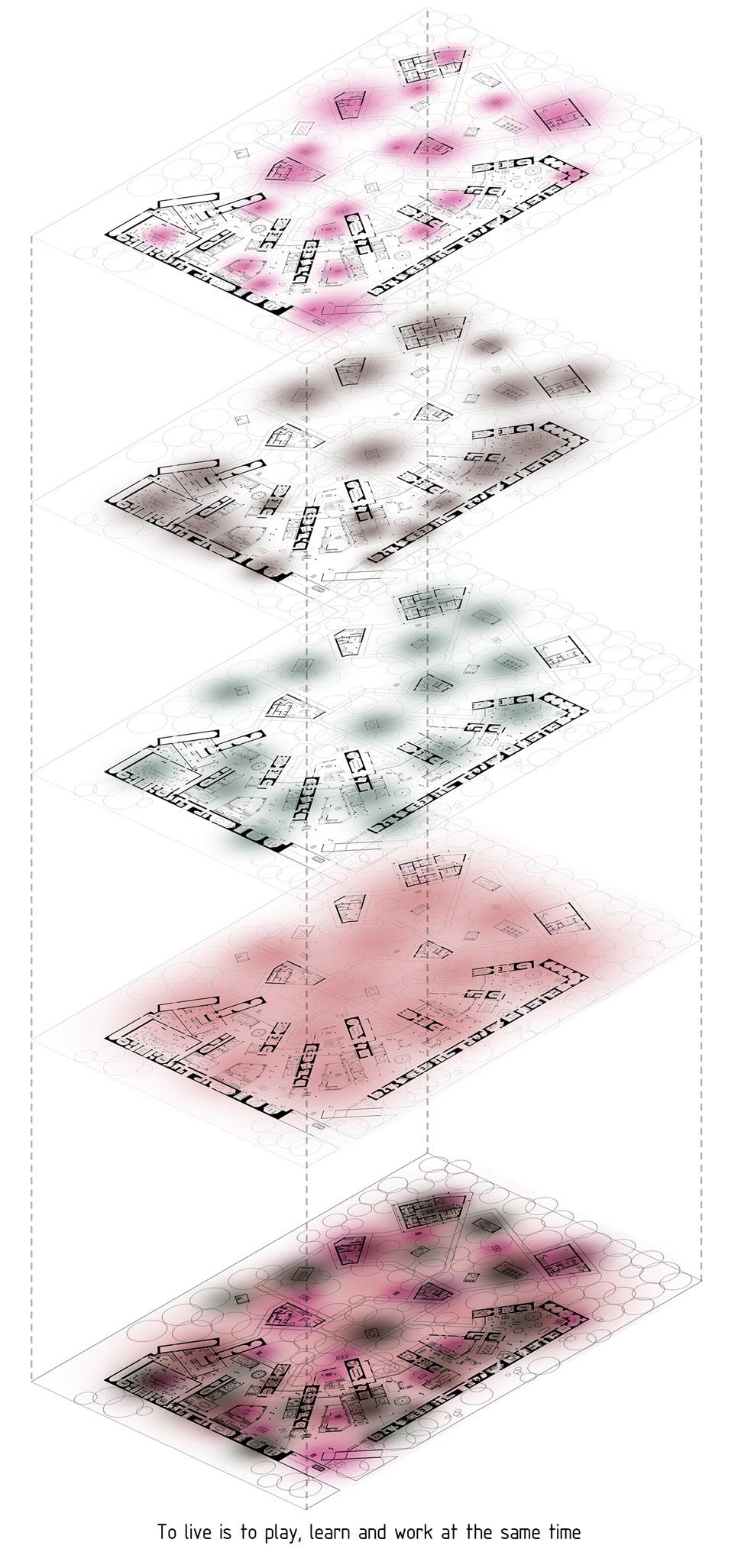
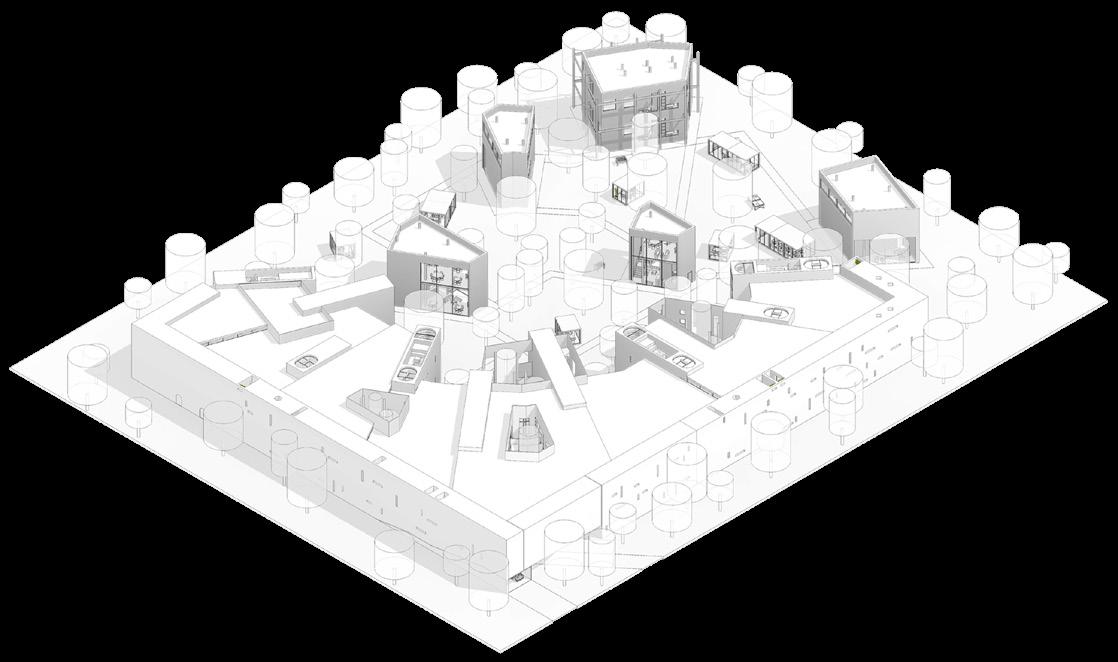
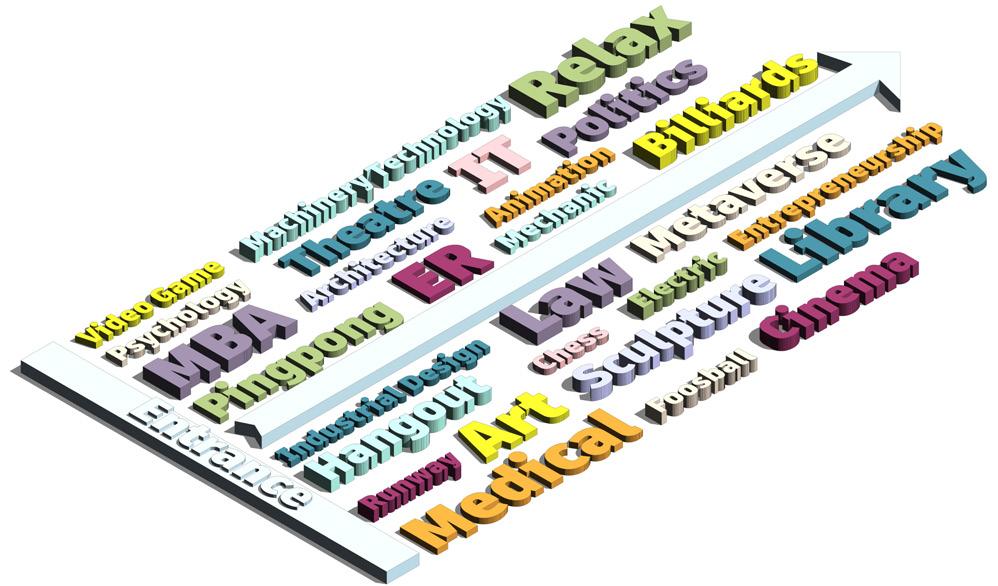
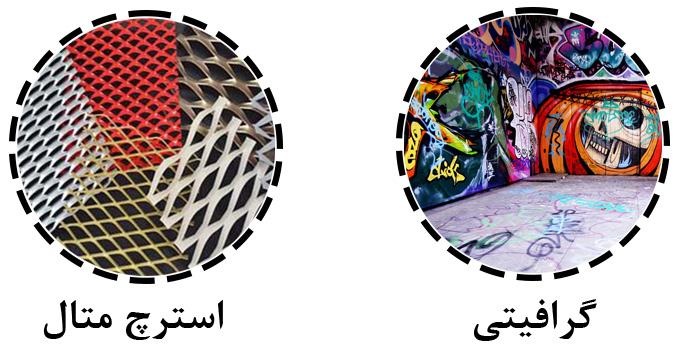
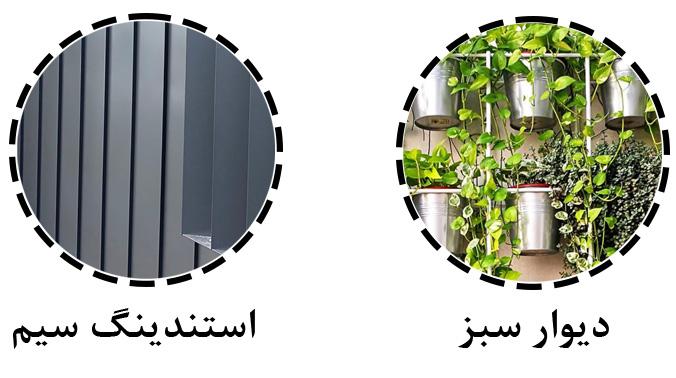
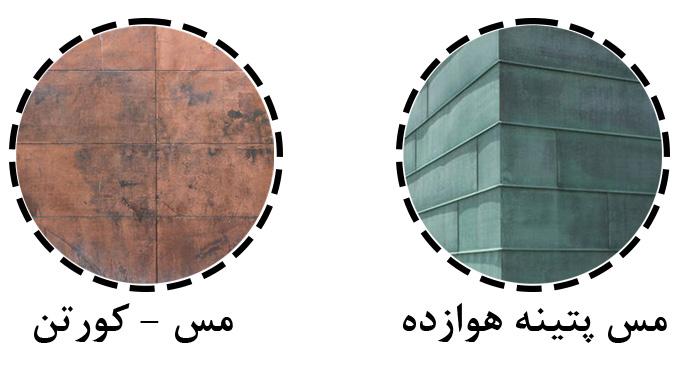
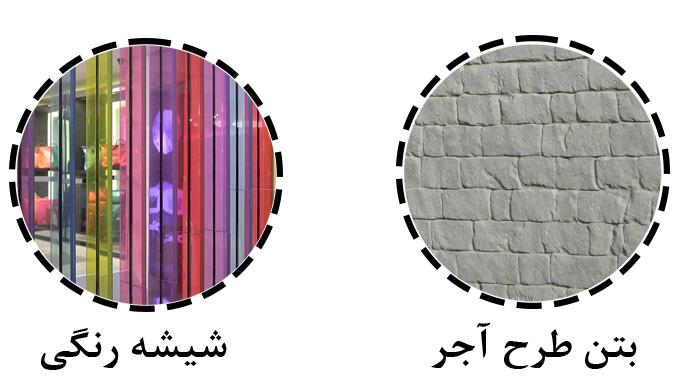
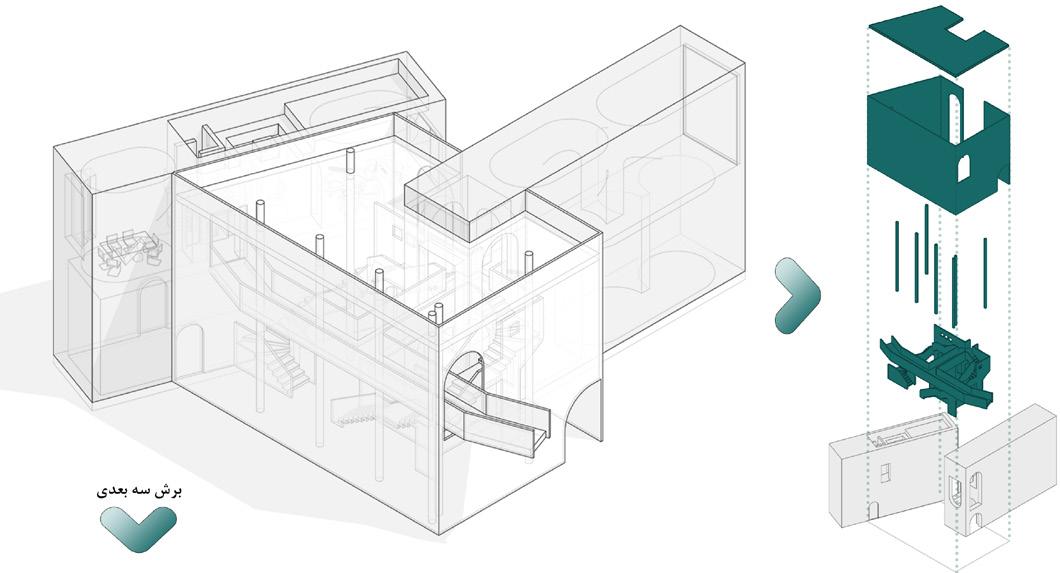
A dynamic slice of the future lifecycle of a building which entails a description of settings, operations, as well as users and their actions and interactions with their internal and external environments
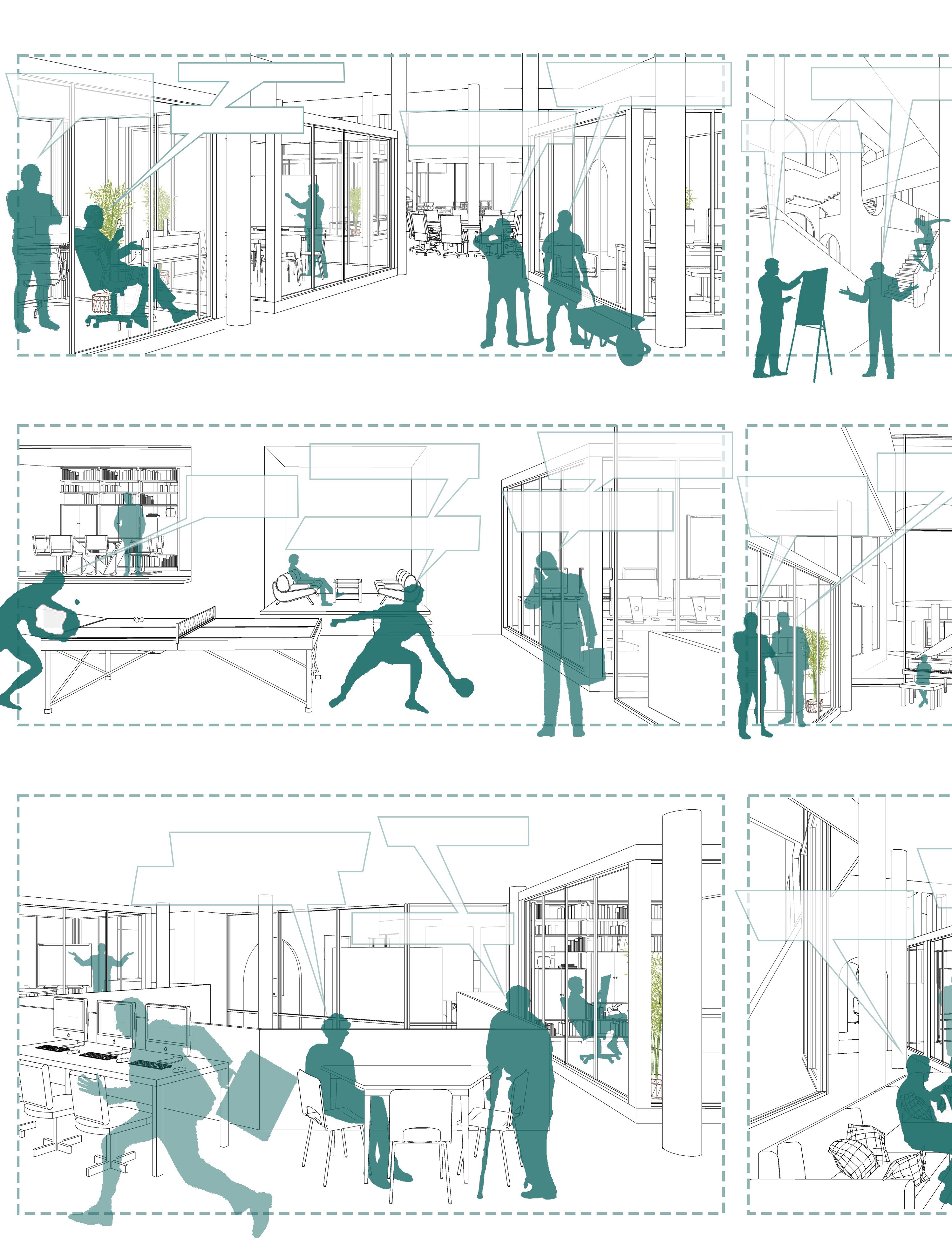
Why do they have shovels & picks?
The restoration guys? They are working on a new traditional structure Cool ! let’s go see what they are doing.
I am a programmer.Today is my first time here. I am meeting a friend.
It would be nice if one of the graphics and content production guys come and make a video of our work process
Oh, I met one of them at the billiard table yesterday. I will call him now.
By the way, we ended up playing like this, which part are you in?
Today is the event. All disciplines gather and bring up a challenge, we build teams and think of new methods.
I met my guys last year in this event and we got a good project after that. So come, I’l be waiting.
Isn’t this a gallery?!! Why do they bring skateboards inside!!?
Actually, their presence is interesting! So inspiring.
Not at all, actually i enjoy it while i am working. It is so relaxing.
Doesn’t the sound instruments bother
Wow! we are looking for a programmer in our team! Let’s talk after the game.
Not at all, seeing the vivacity of others motivates me.
If I really need concentration, I move to a study room
Wont you be distracted here?
And by the way, what a nice view it has.
Ok, so you go to the restaurant, I will go to the kitchen and come back here.
Digital are it out
inside!!? Oh, they study law. just playing paintball!
Since they have worked on a project with physical education guys, they play together every month. Do you want to join them?
Who the hell are they?!!!
Wow, law guys do these stuff?!!
Why not? it looks fun.
sound of bother you?!
I am more focused when I sit on the floor.
Yes, it has a view of the whole garden here. We hardly get tired.
Actuallt, Because of that foosball, they became friends and started a new project supported by the central accelerator. Both of their businesses have expanded since then.
Oh, they are theater team. I always go and watch their trainings when I get tired of work. They have a different and beautiful world... You know?... Maybe I’ll go and learn sometime...
I love that you can lie down and look at the sky. It relieves my mind.
My unit is small and cheap but it has everything I need.
Yes, the small terrace up there is also greate.
Aren’t those two business rivals?! The sound of their foosball game has taken the whole lobby!!
Wow... anyway, what are they doing over there?
Actually, I came to pick up a book and go back to sit downstairs, it feels good to see others and hear their voices while reading.
Downstairs is a bit crowded, good that here is quiet.
What class is being held?
Digital marketing. Although we are sculptors, let’s go and check out after lunch.
Cool, I have always been curious about these guys. let’s go together.
I am a metaverse game developer.
Excuse me, I am looking for economics guys. Do you know which way it is?
Metaverse?! I have heared of it. tell me about it on the way.
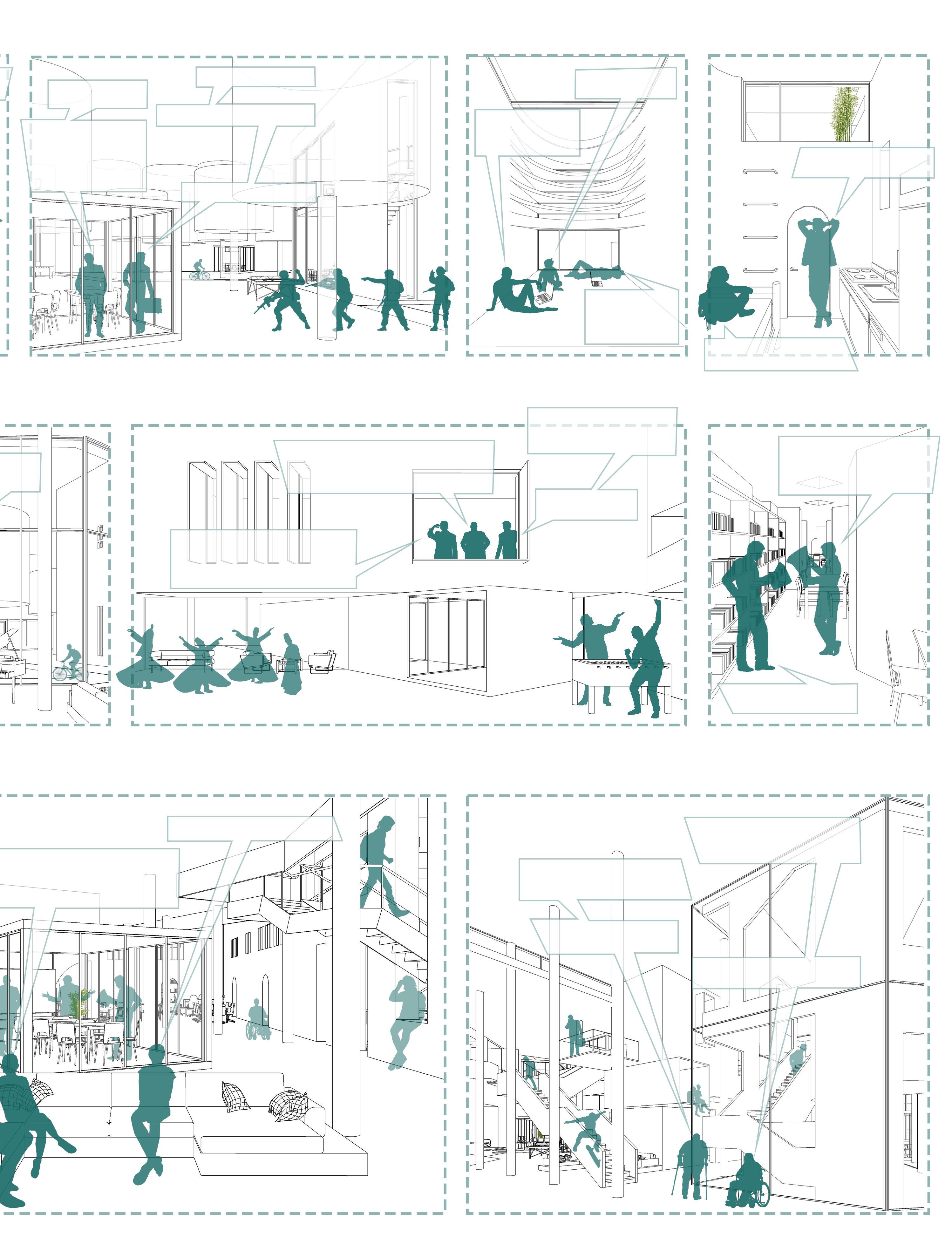
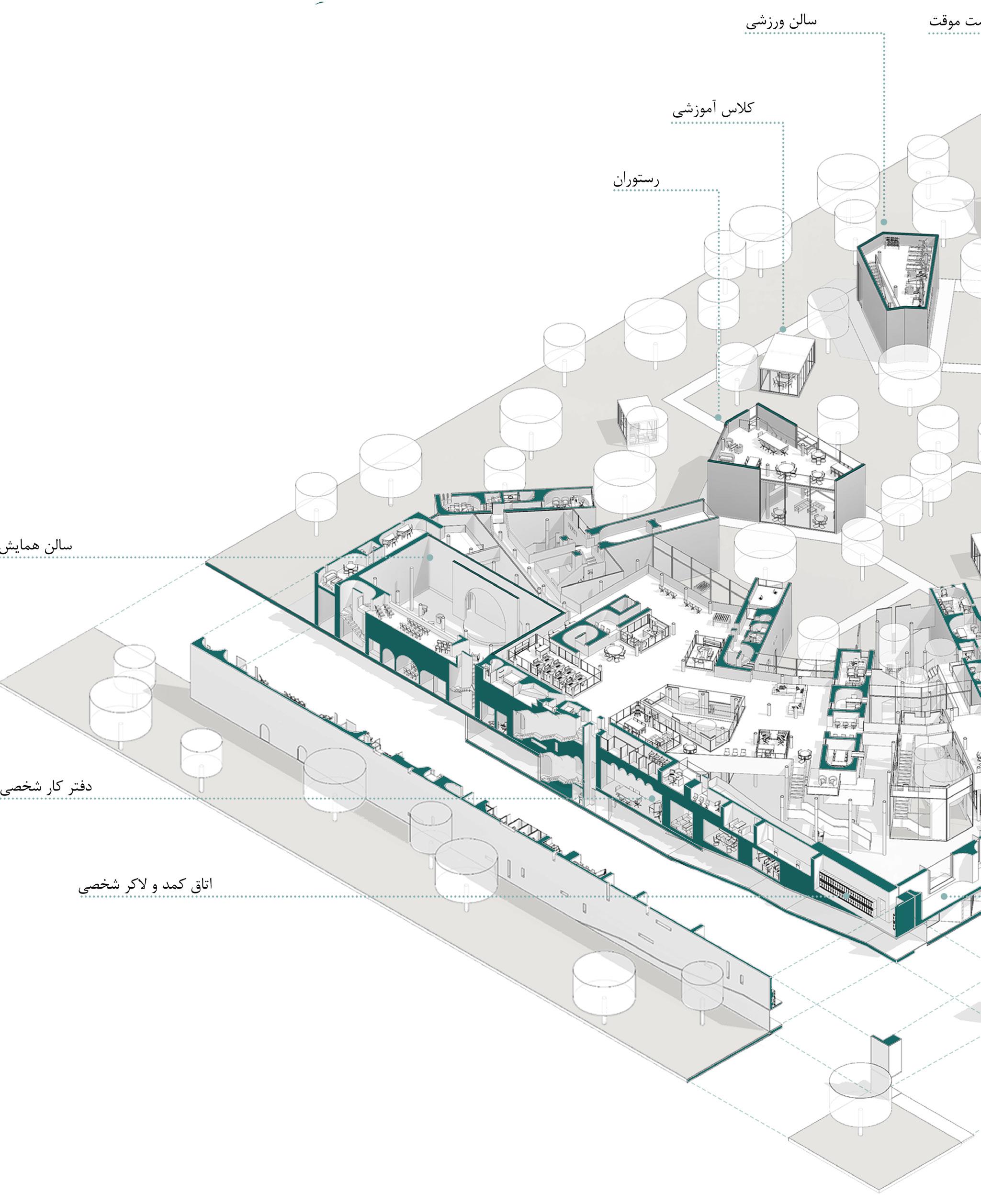
Co-working space Temporary accommodation units
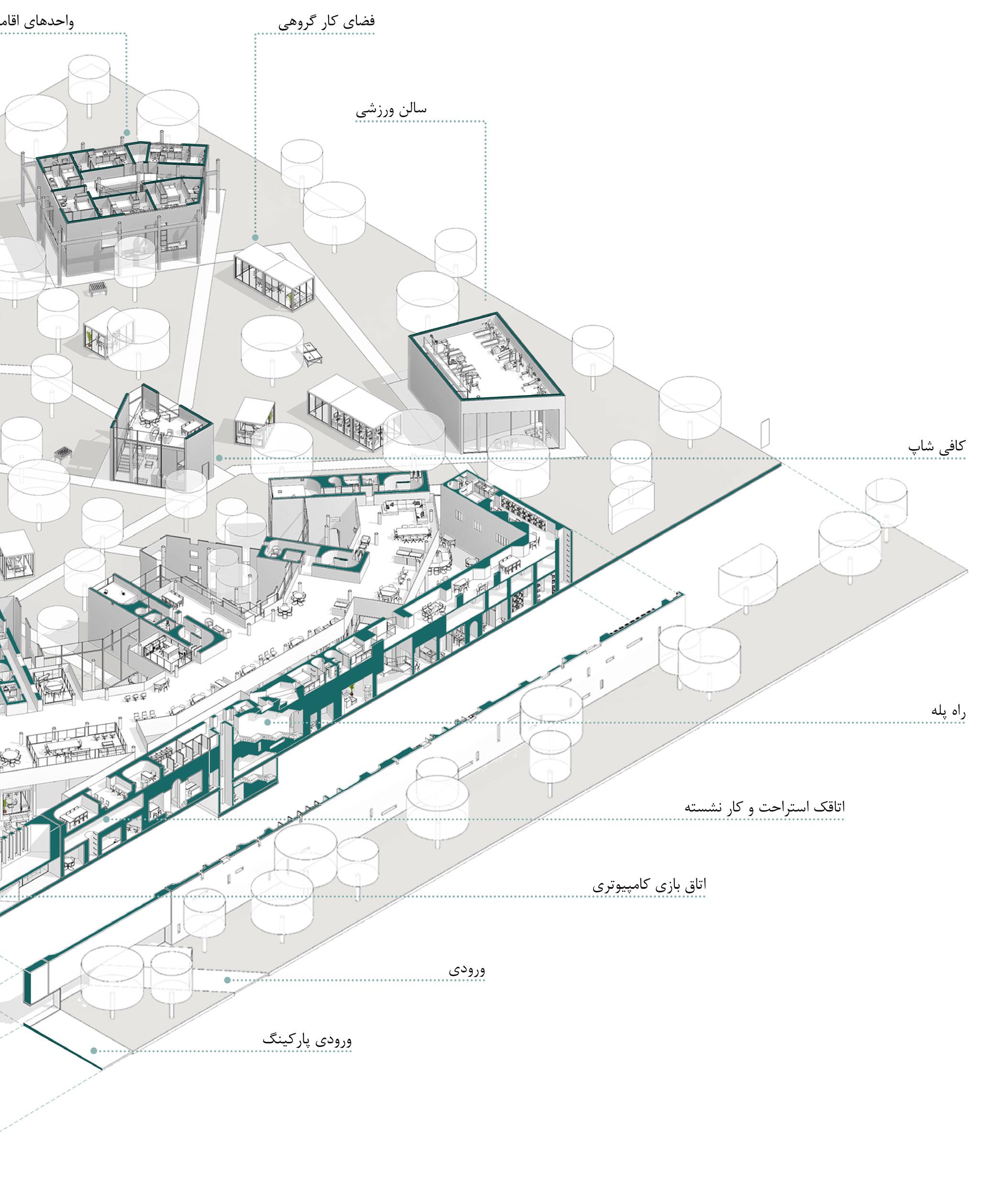
Gym
Sitting & resting room
Coffee shop
Stair case
Computer game room
Main entrance
Parking entrance
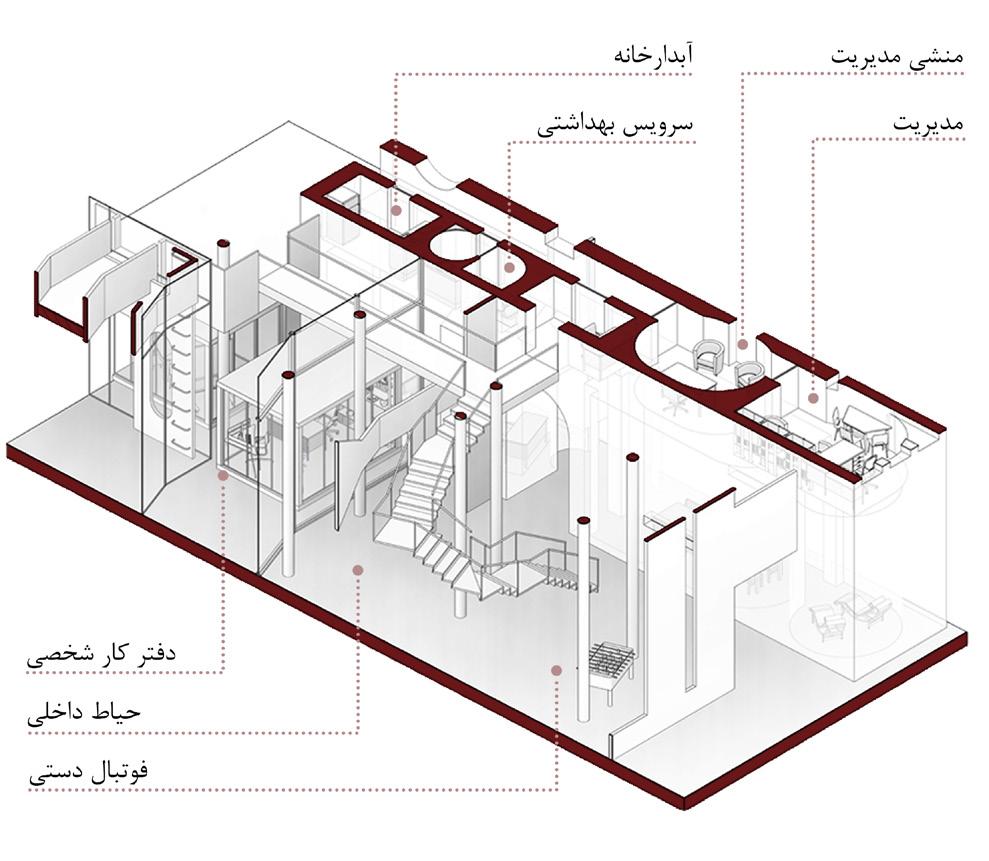
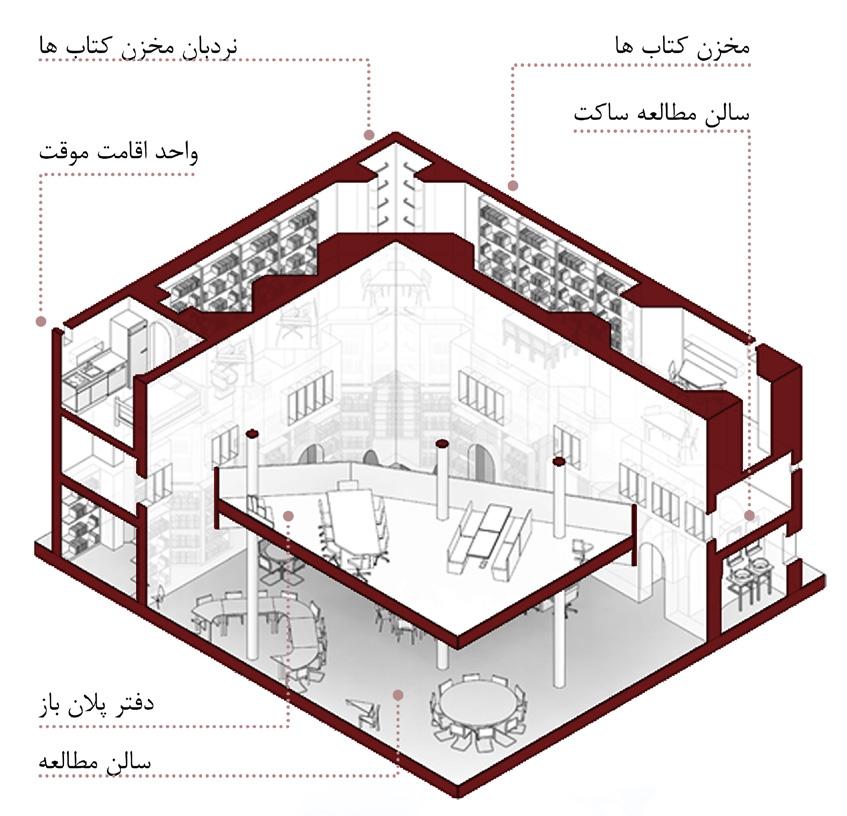
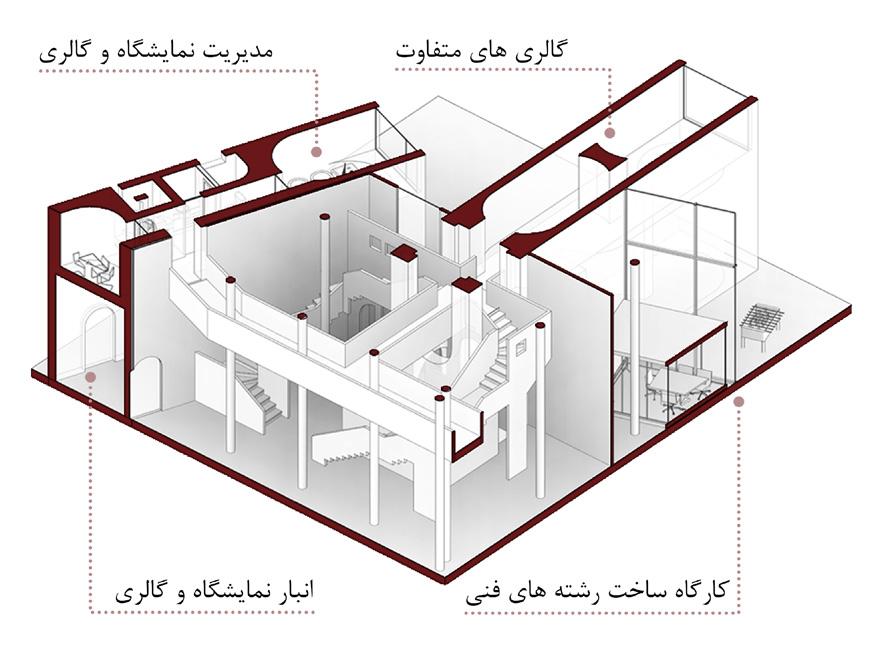
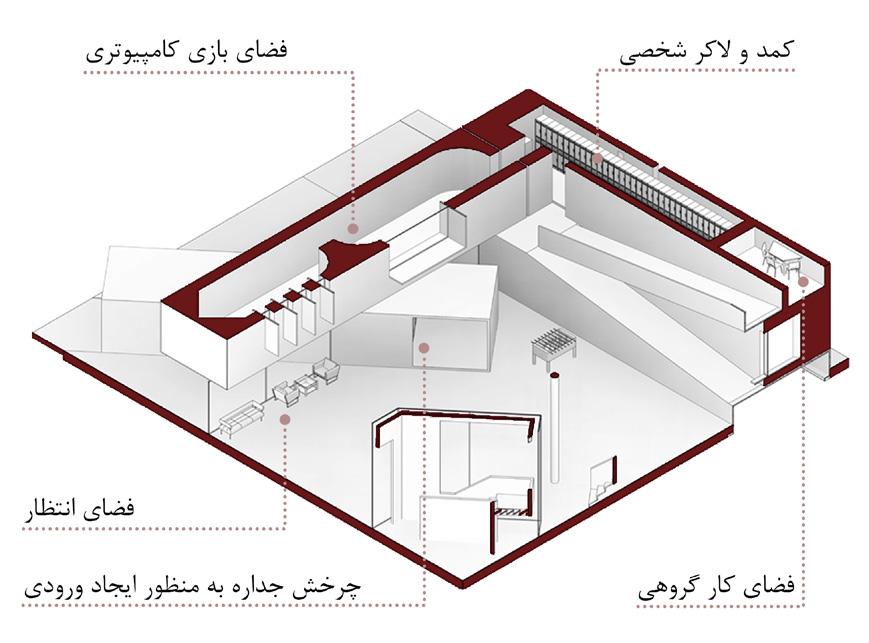
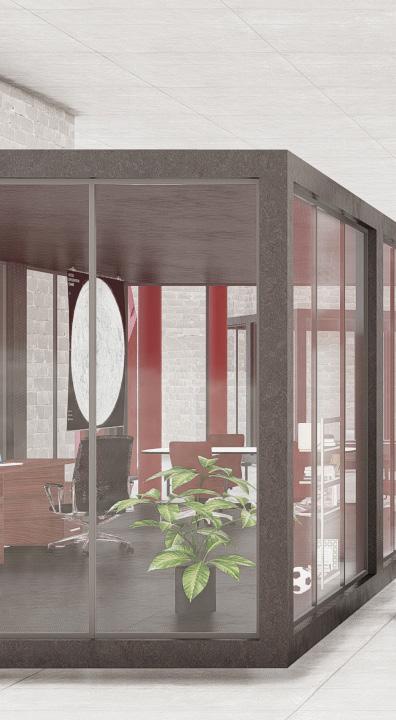
Connecting thick masses with the middle space by stairs
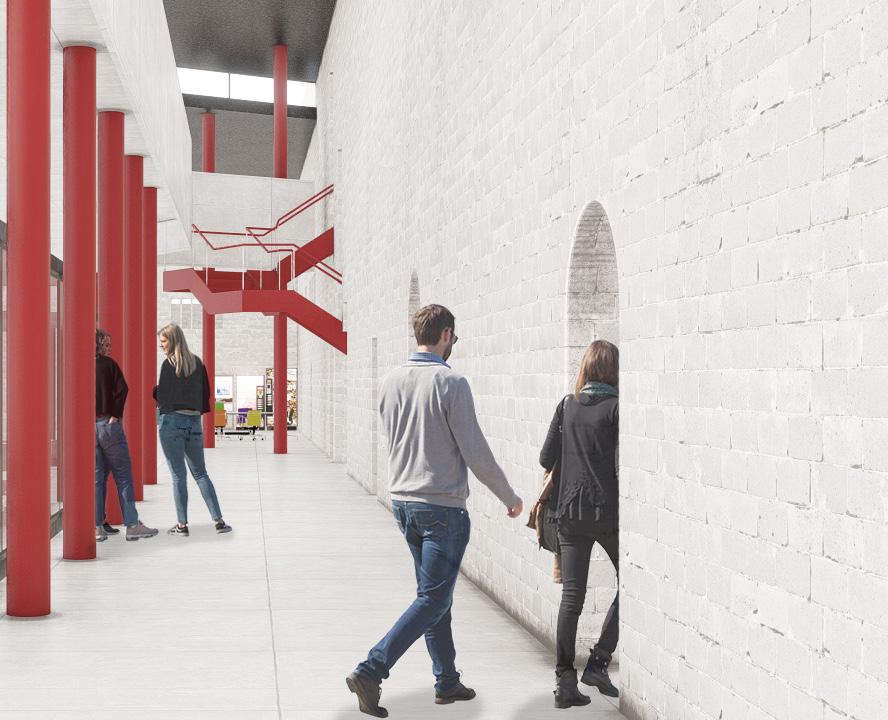
Open space office Conference Kitchen
Solid mass & main hall combination
Back stage w.i.c room
wc
Back stage w.i.c Storage scene
Uniqueness of each furniture
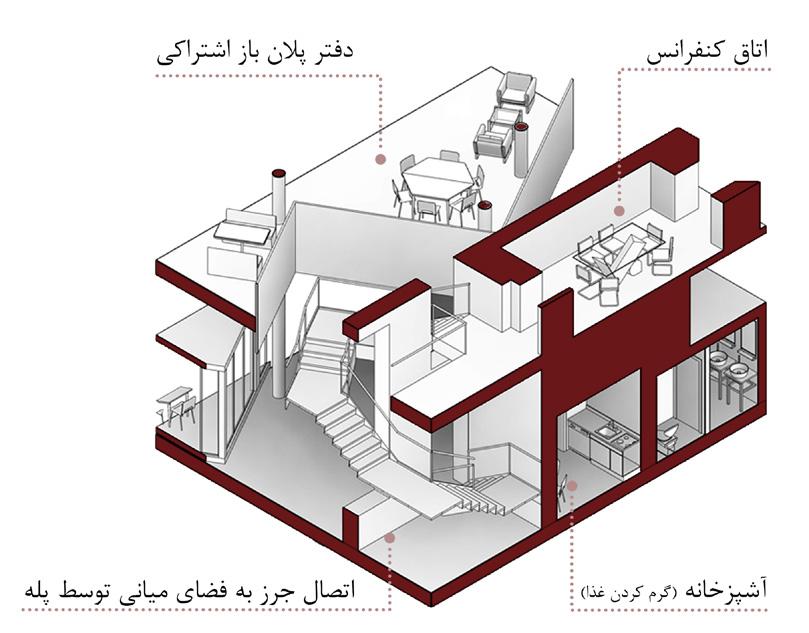
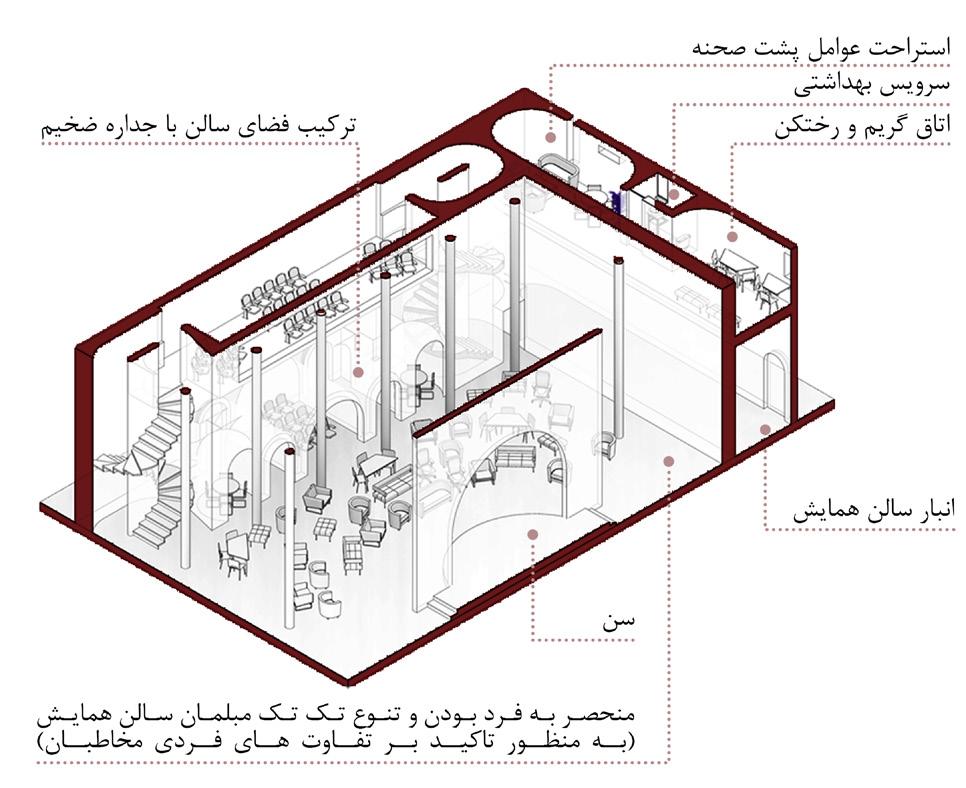
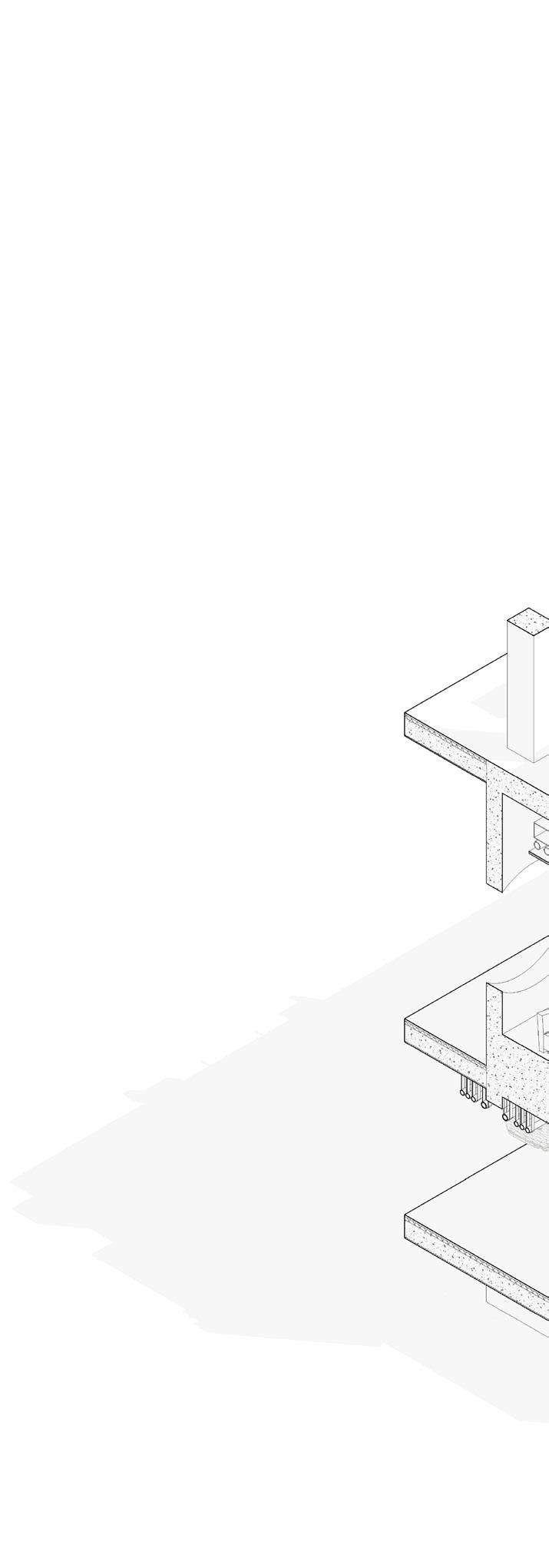
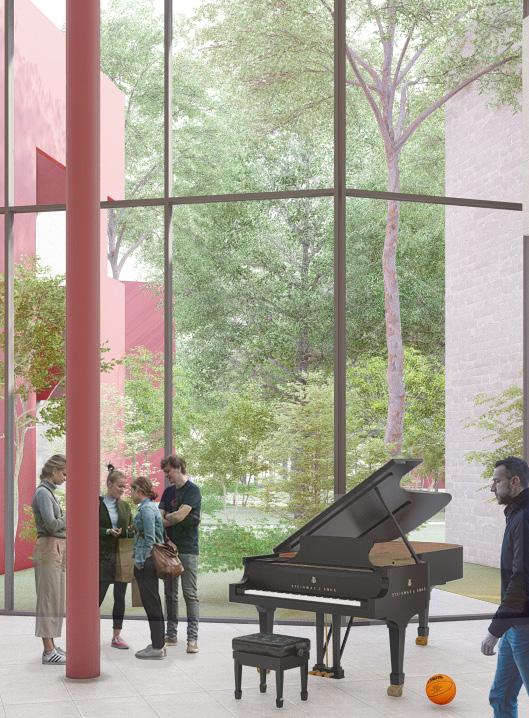
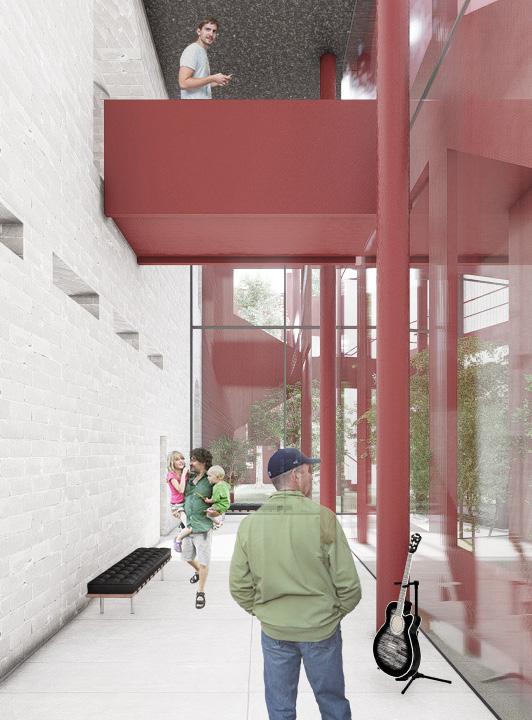
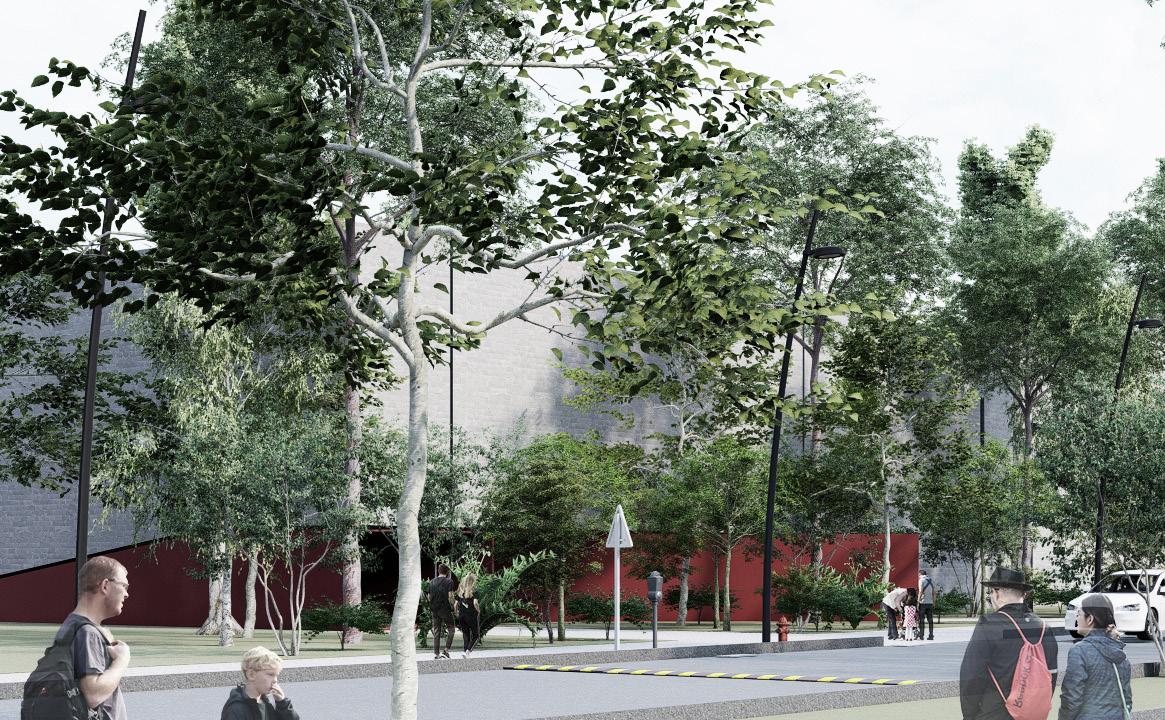
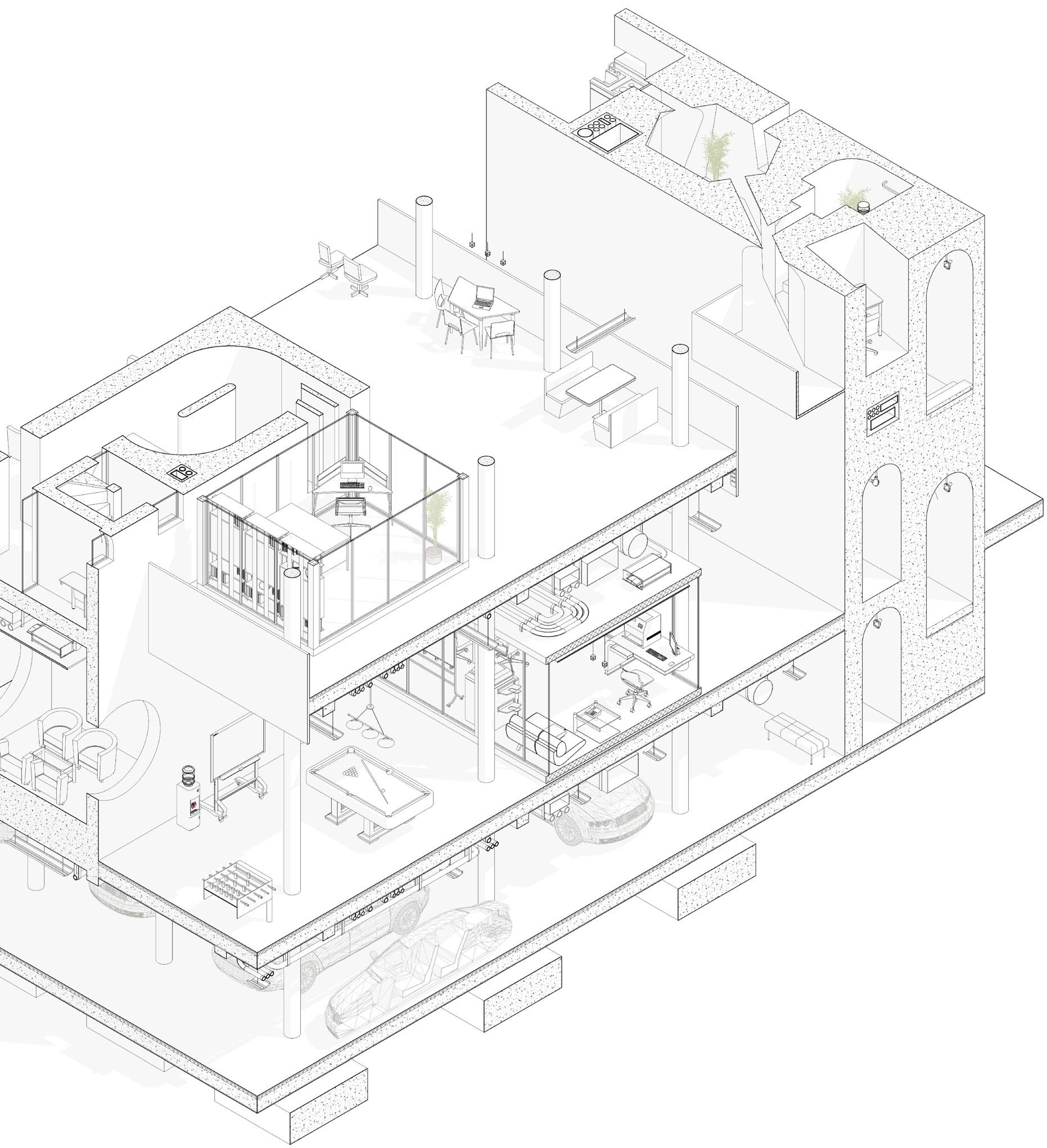
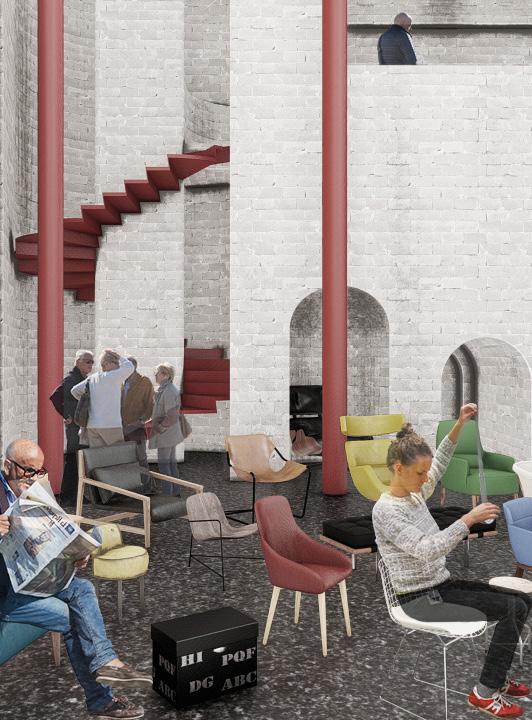
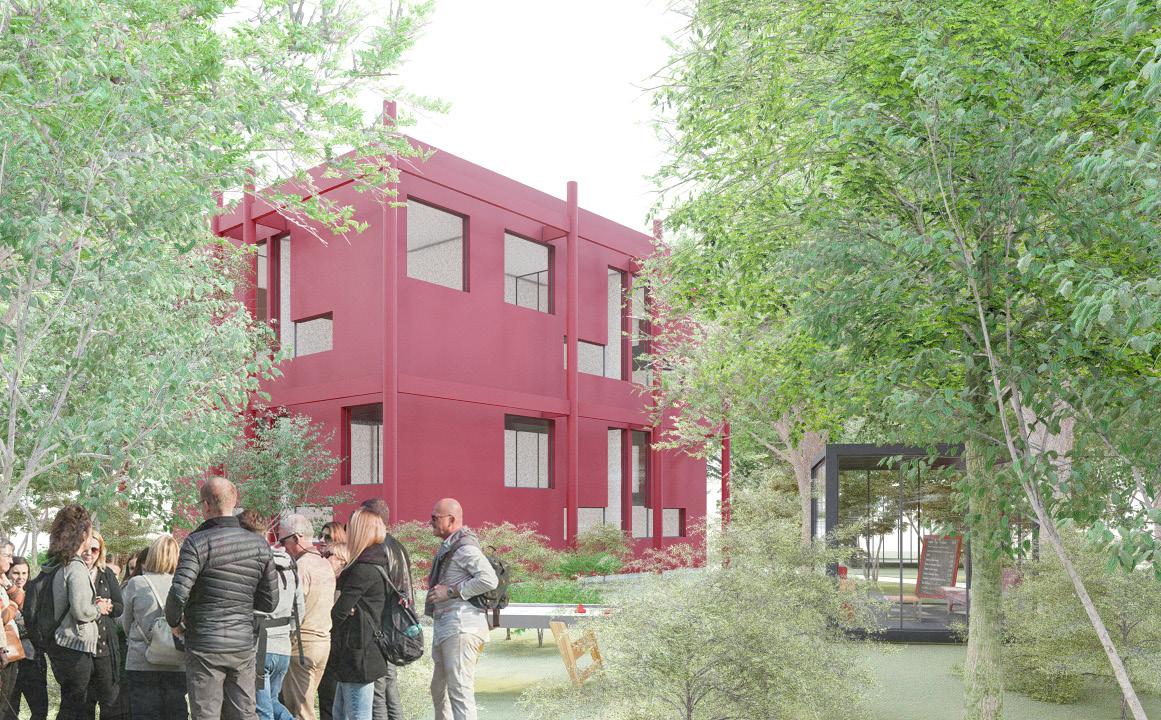
Referring to the famous poem of Sohrab Sepehri, “Where is The friend’s house?”
Competition Host: Kooche Magazine
Duration: Teammates:Sept.2022 Pouria shaghaghi | Amir Sajadifar
Behind Isfahan is a city...
Although the cities of Iran are different in terms of the urban context, weather, and climate; all of them are under the shadow of a similar incident and Isfahan is not exempt from this story.
A similar event reflects on all buildings in the form of unnecessary, dirty, and non-architectural elements. Giant billboards, temporary notices, advertising stickers, electric wires, impenetrable fences, and even trees that have grown out of place in front of buildings, separating them from the city.
In the cities of Iran, the impact of this “non-architectural” layer is so strong that we feel the feeling of “being in Iran” in the first step, from the experience of this layer. This is so important that a building without this cover is as if it belongs to another country and culture. But if we remove this layer from our buildings, what is left? What is the identity of Iranian cities and our architecture behind this “non-architectural” layer? And can this layer of pop culture become a means to define a new architecture?
Unfortunately, our eyes are used to this additional coating and we consider it an integral part of our architecture. Before seeing a window on the street, we see rusted fences in front of it, and before seeing a wall, a giant cooler welded to the wall in an iron cage. In this current situation, how can we remind our people what architecture is and make them aware of the existence of this layer?
“The friend’s house” is a collage of the current state of Iranian cities; Buildings hidden behind a mask. This time,
we have removed the mask and in different views, we have pointed out the reality that is eating up the cities of Iran day by day. A reality that left nothing but countless signs and the sound of car horns from our cities. “The friend’s house” is formed from the space between two different types of facades. The first type of facade tries to remind people what a “window” is by purely using “architectural elements”. What is a “door” and how to find beauty in the components that are often hidden behind the dirty layer of cities? The second type of facade, on the other hand, follows a “non-architectural” aesthetic. An aesthetic that has many doubts about its beautiful nature. An intensified state of the reality of Iranian cities, which this time is recognized on a white sheet and with a self-reliant character.
Behind Isfahan is a city, and this house is a boat to reach it!
(Referring to the famous poem of Sohrab Sepehri, Behind the Seas is a city…)
Keywords Sustainablity
Social Sustainablity Economical Sustainablity Environmental Sustainablity Highschool Design

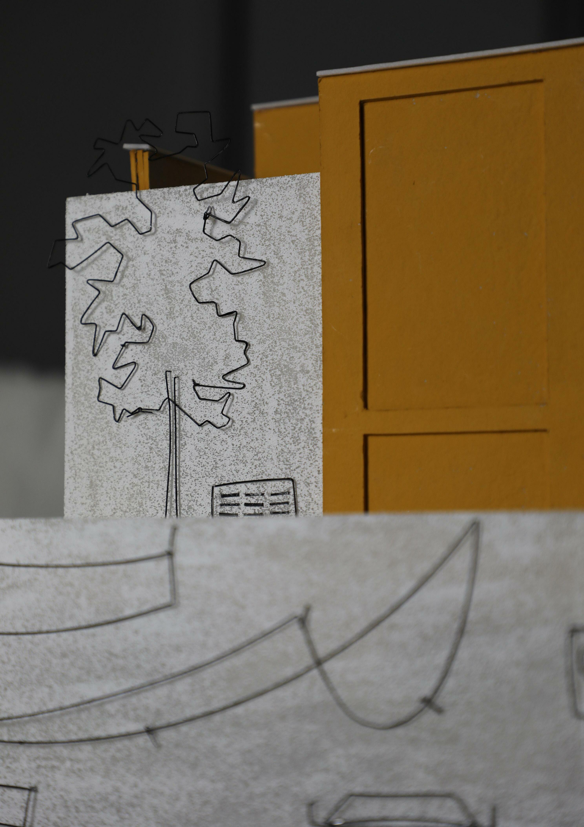
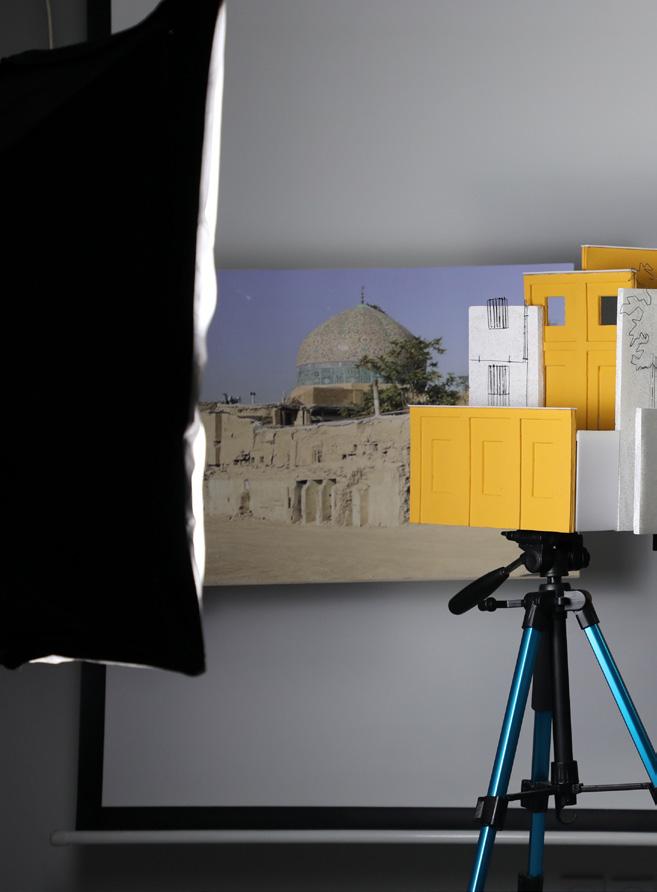
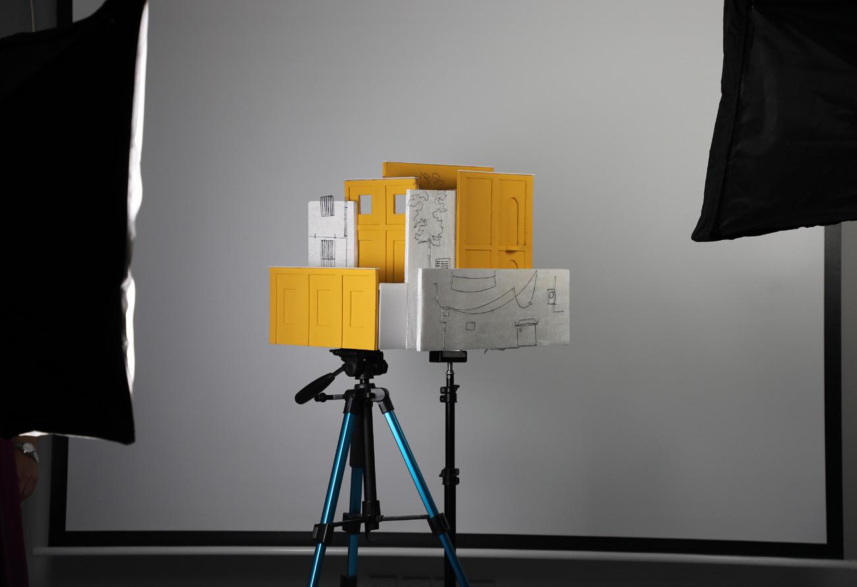
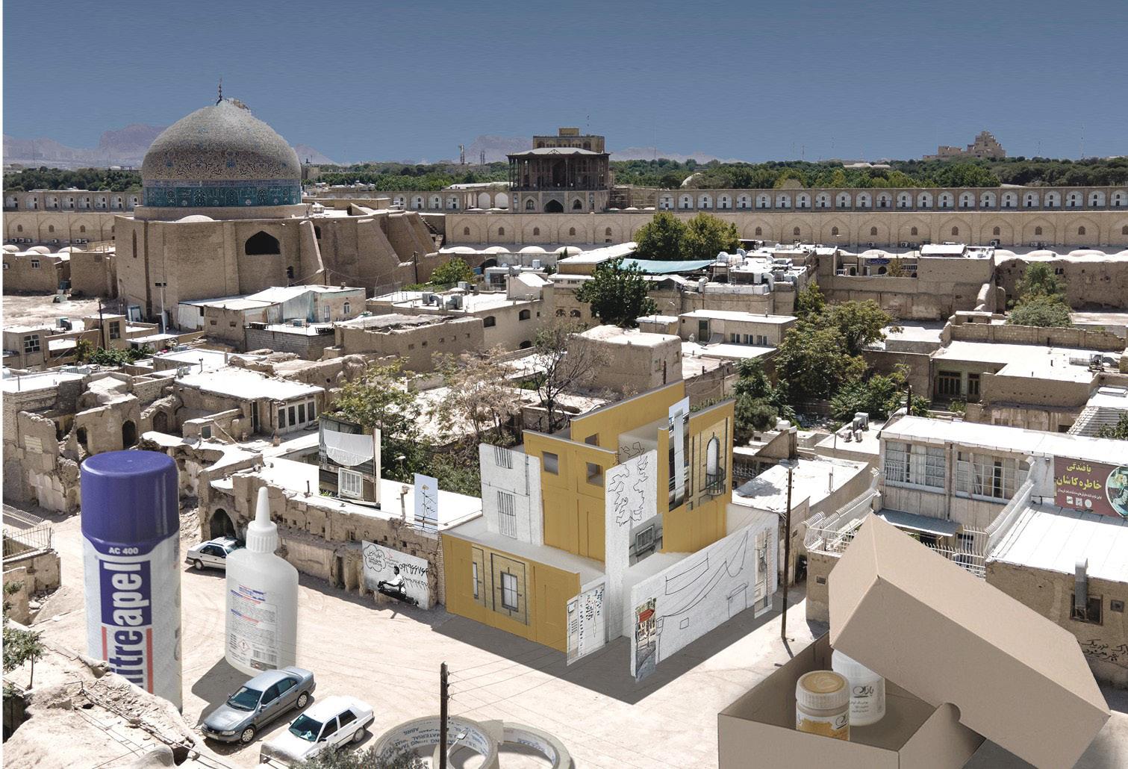

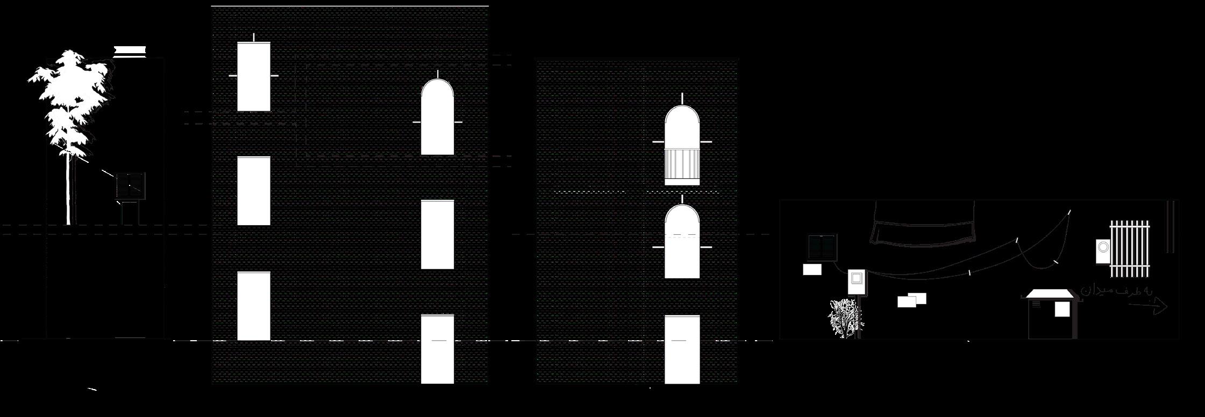
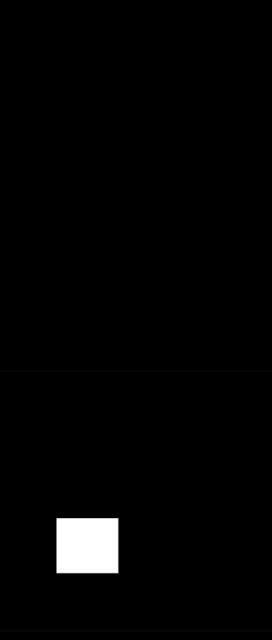
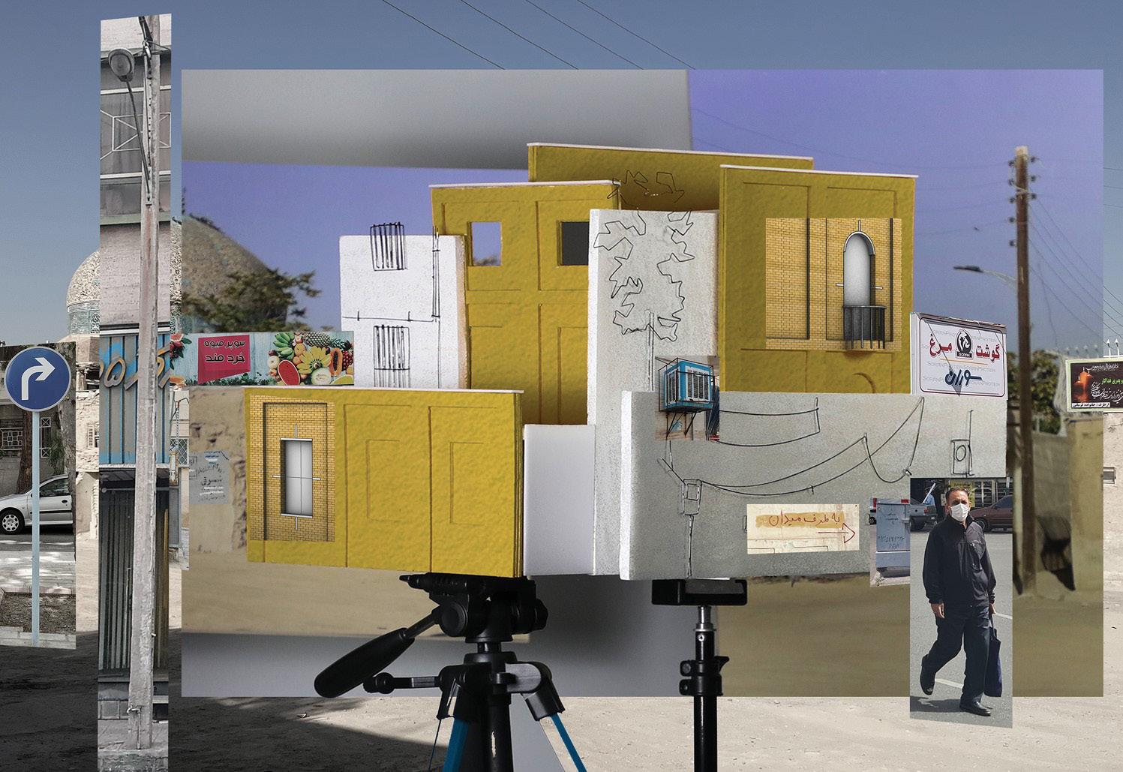
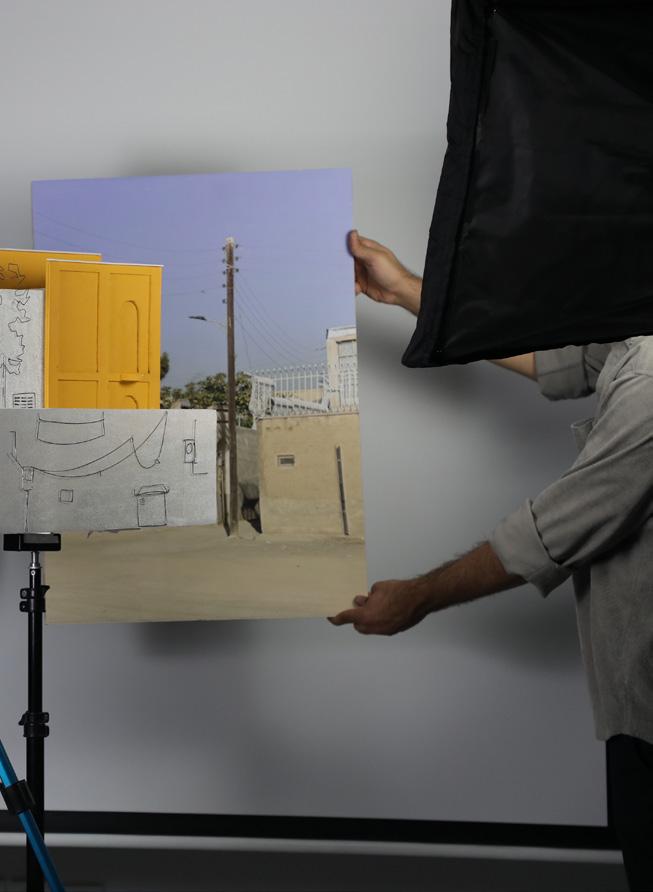
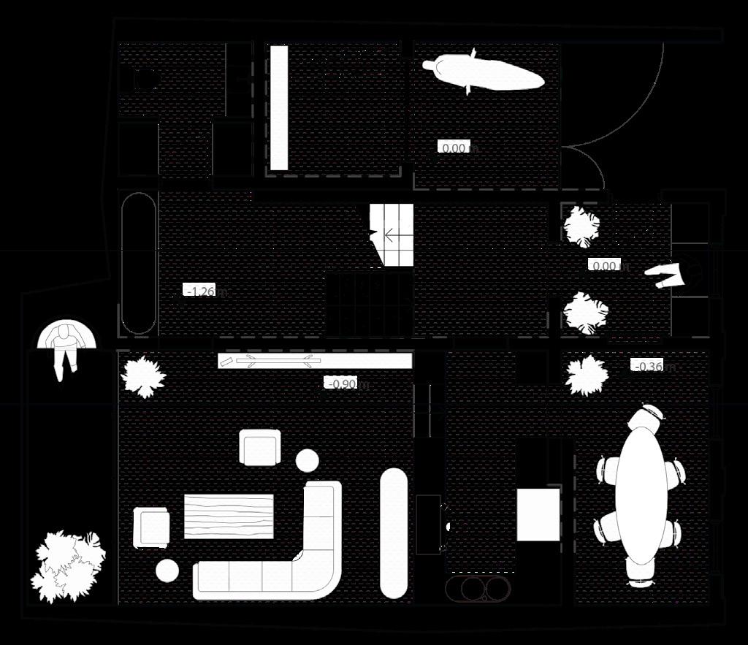
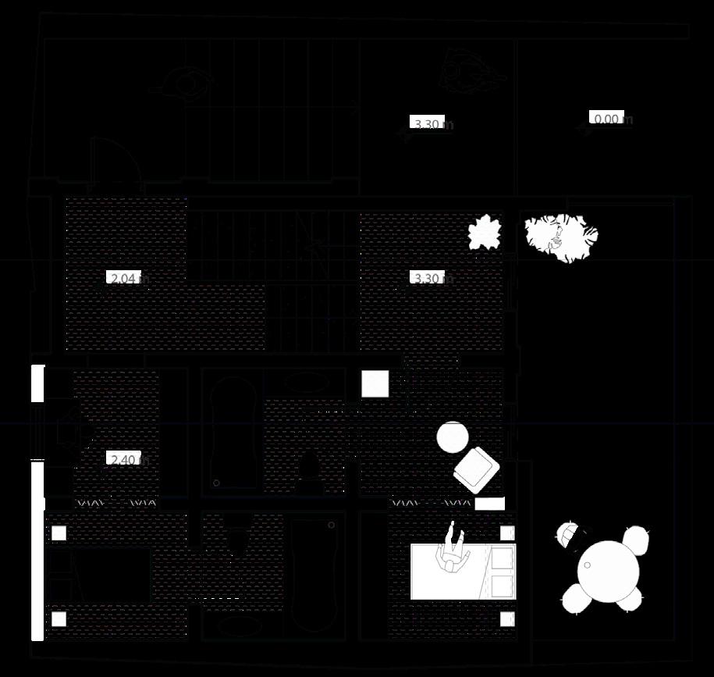
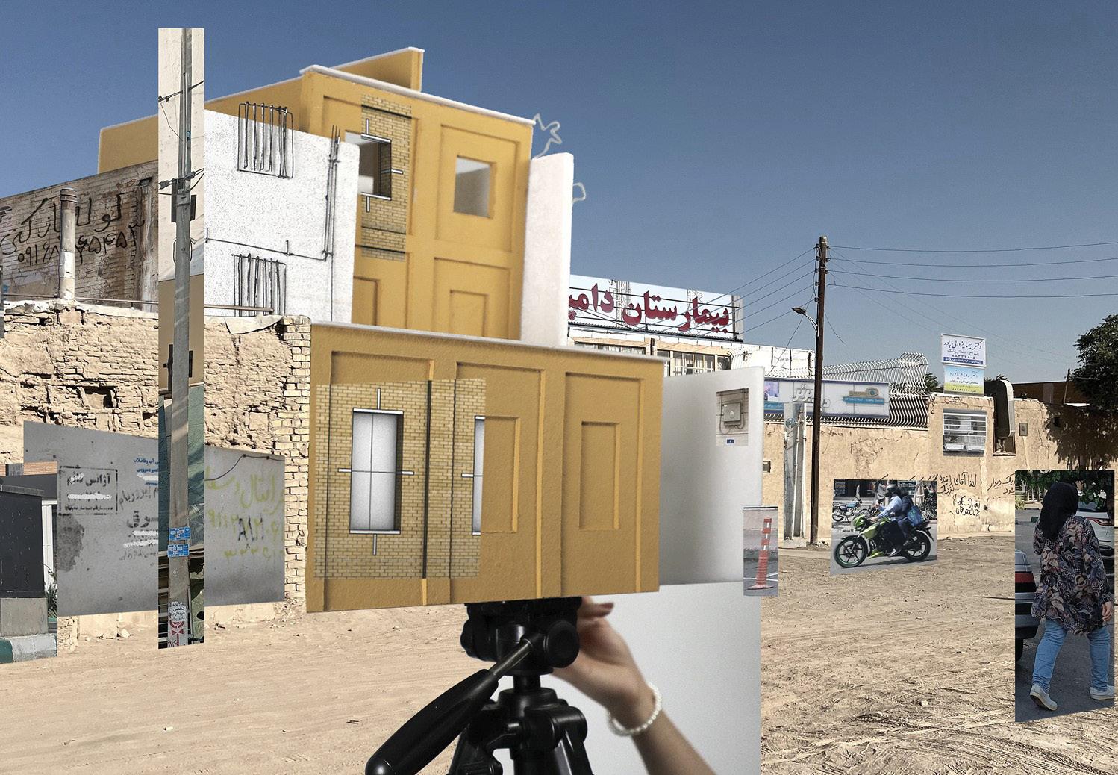
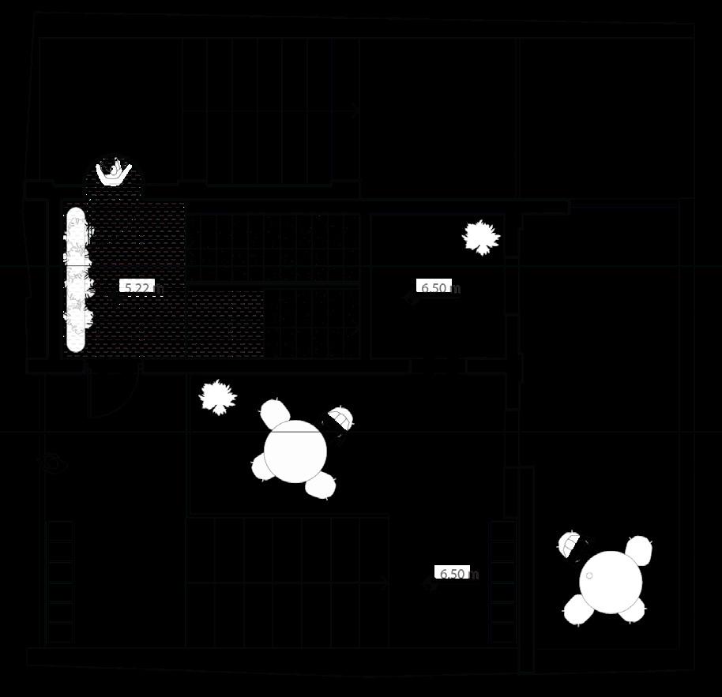
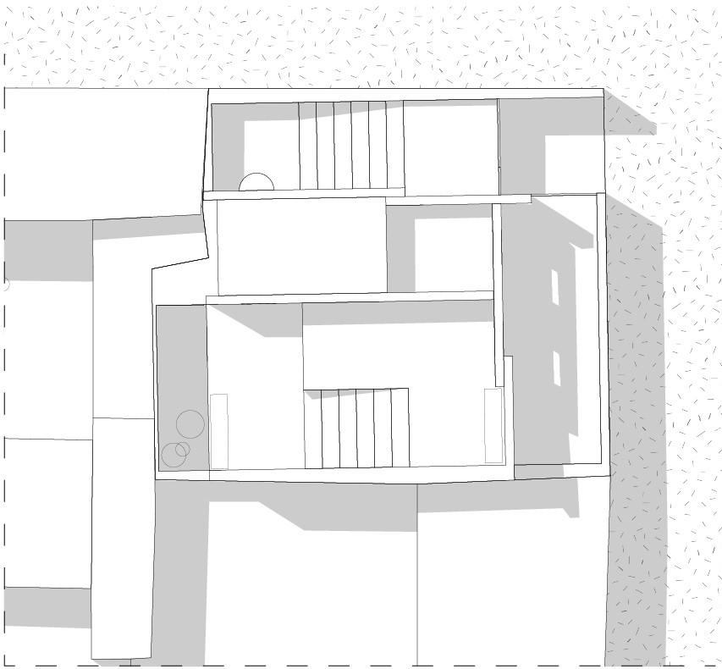

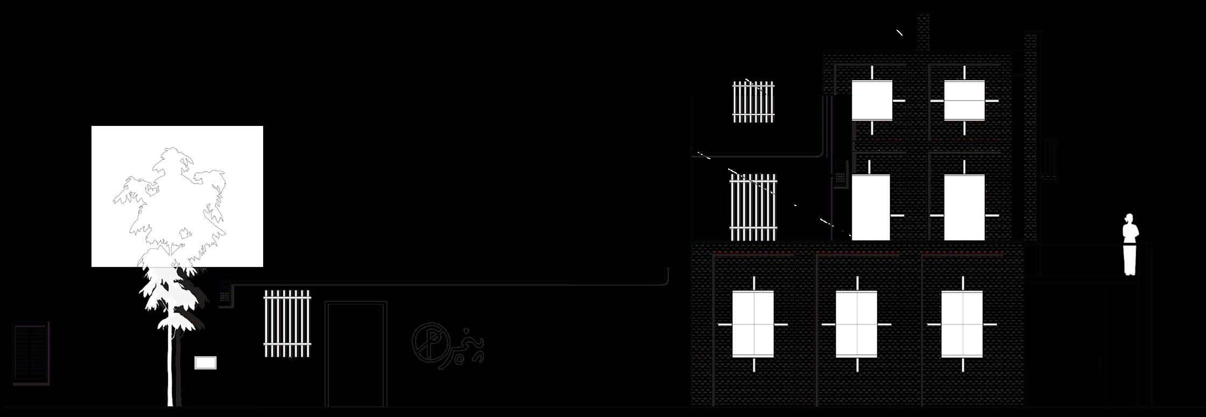
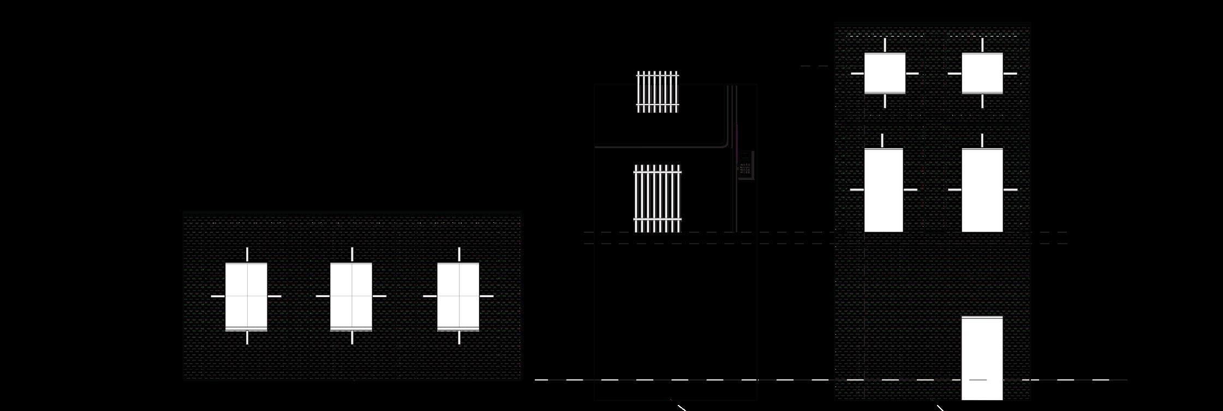
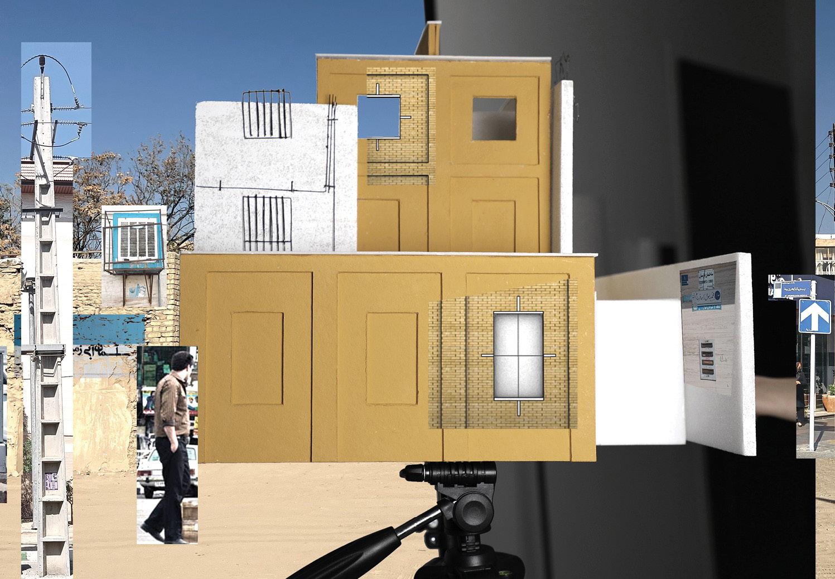
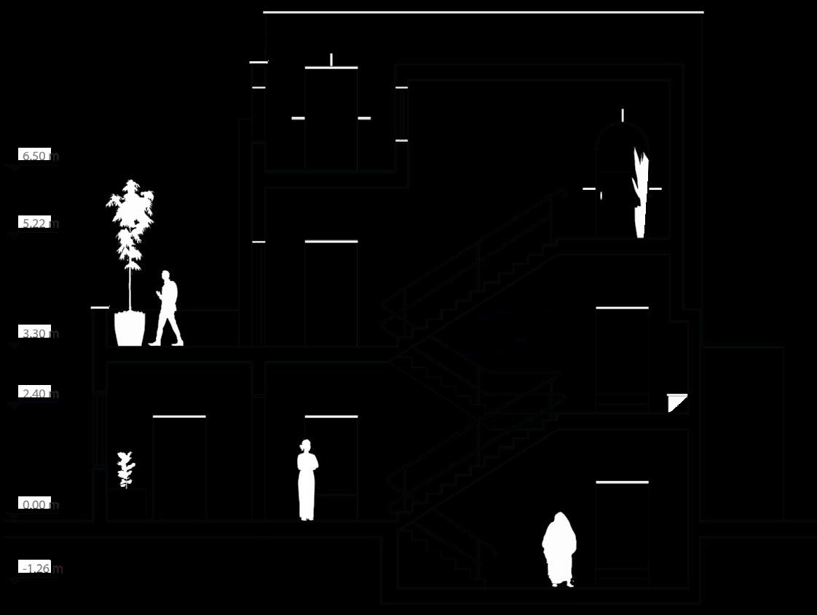
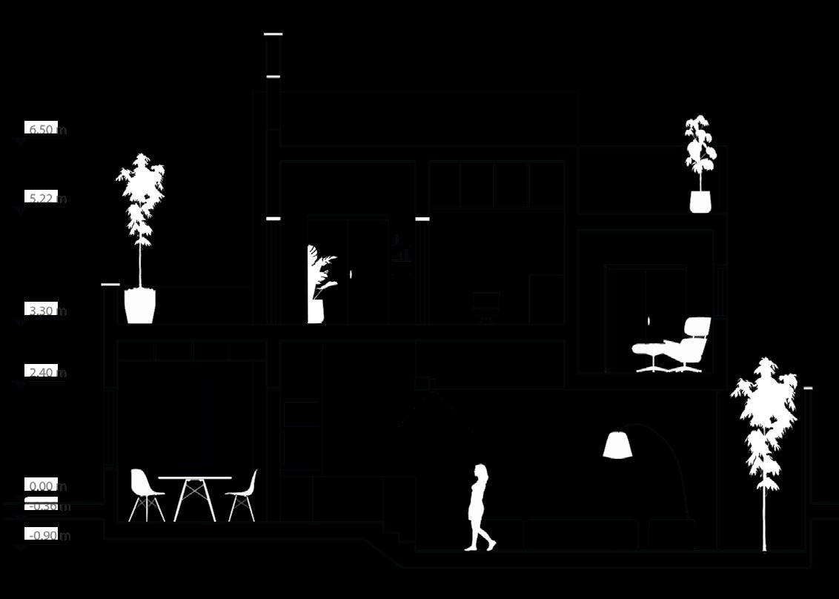
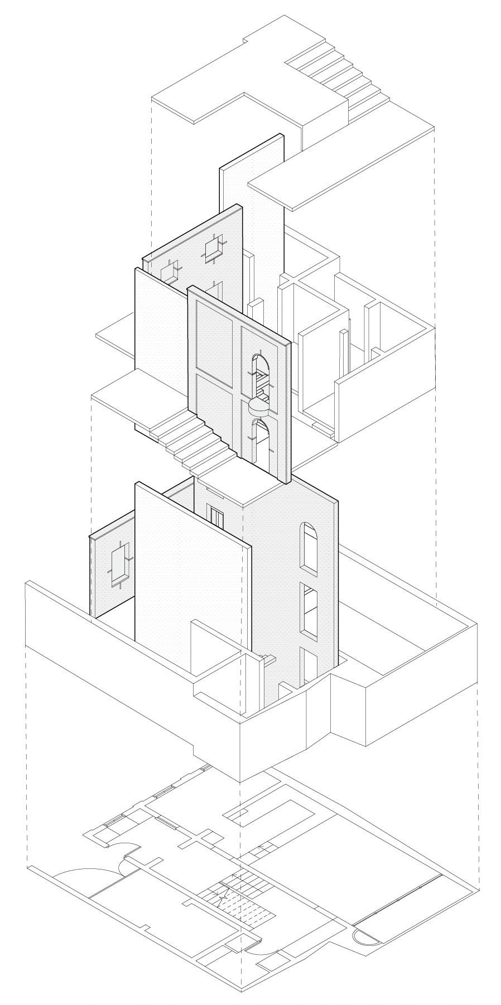
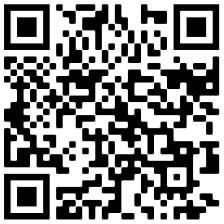
Masters Design1 Project | University of Tehran (Fine Arts)
Duration: Oct.2019-Jan.2020
Professor: Dr. Amir-saeed Mahmoodi | Dr. Afra Gharibpour
In the charter for the UCLA Sustainability Committee, sustainability is defined as: “the integration of environmental health, social equity and economic vitality in order to create thriving, healthy, diverse and resilient communities for this generation and generations to come.
Sustainable school design prioritizes the health and wellbeing of students and faculty members by incorporating progressive building practices to protect both building occupants and the environment. Also known as high-performance schools, these facilities go above and beyond being constructed from recycled materials.
The project aims at rethinking teaching and learning environments in a sustainable way. By creating an alternative to the often very dense and air-conditioned school buildings that are predominant in cold climates the students are encouraged to stay and learn as much outside as inside.
Multiple scenarios have been concidered to encourage the students and the teachers to coexist and cooperate in the best way. all these scenarios have been visualised in this project for the further stydies.
Sustainablity Social Sustainablity
Economical Sustainablity Environmental Sustainablity Highschool Design
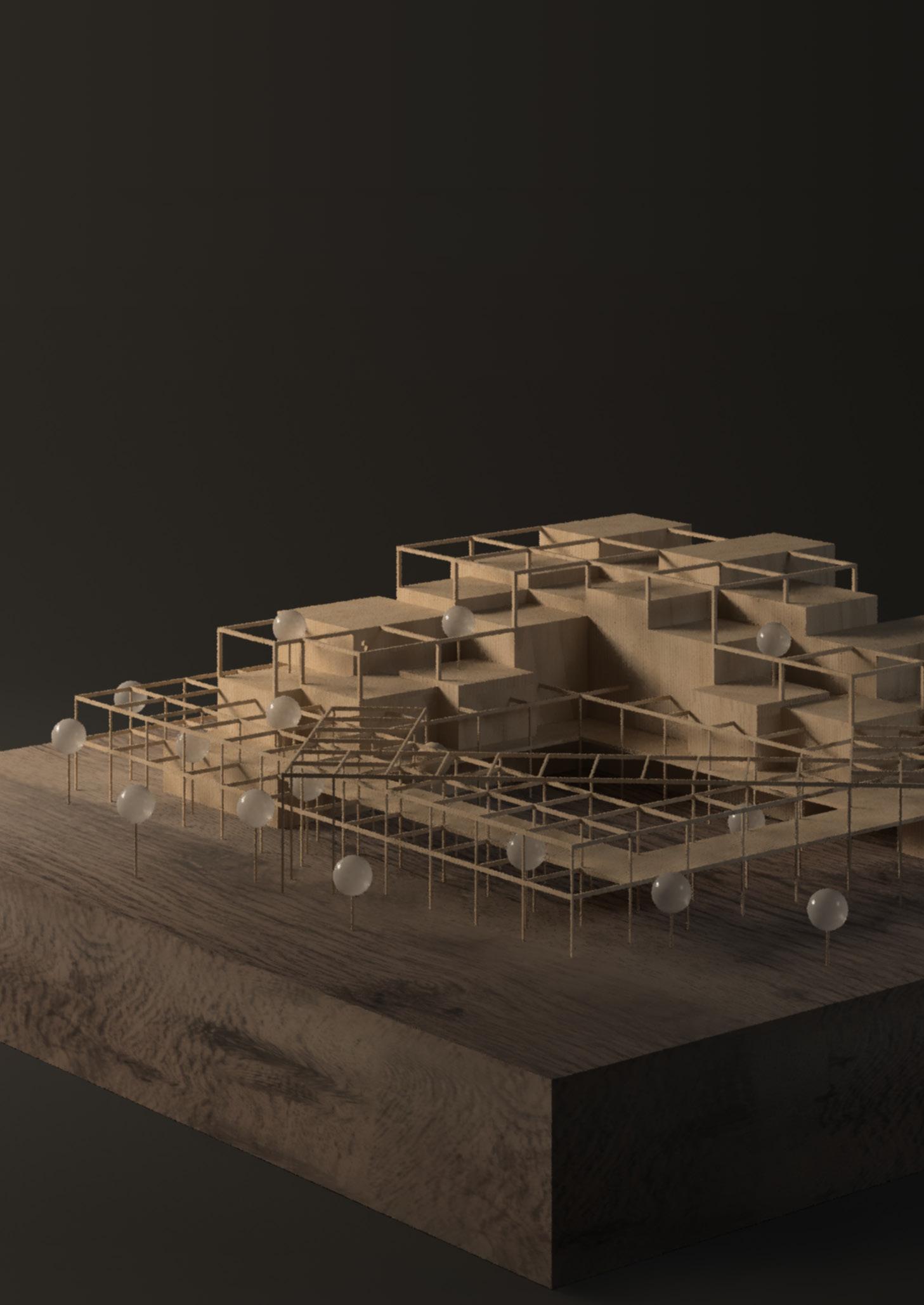
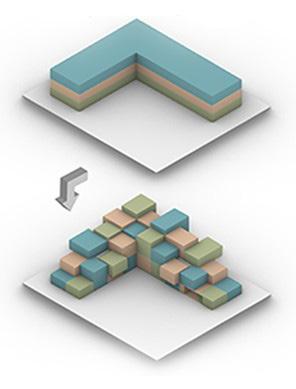
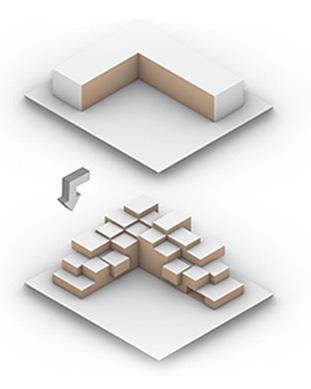
The main concept of the school is to maintain an interactive space in the form of transparency.
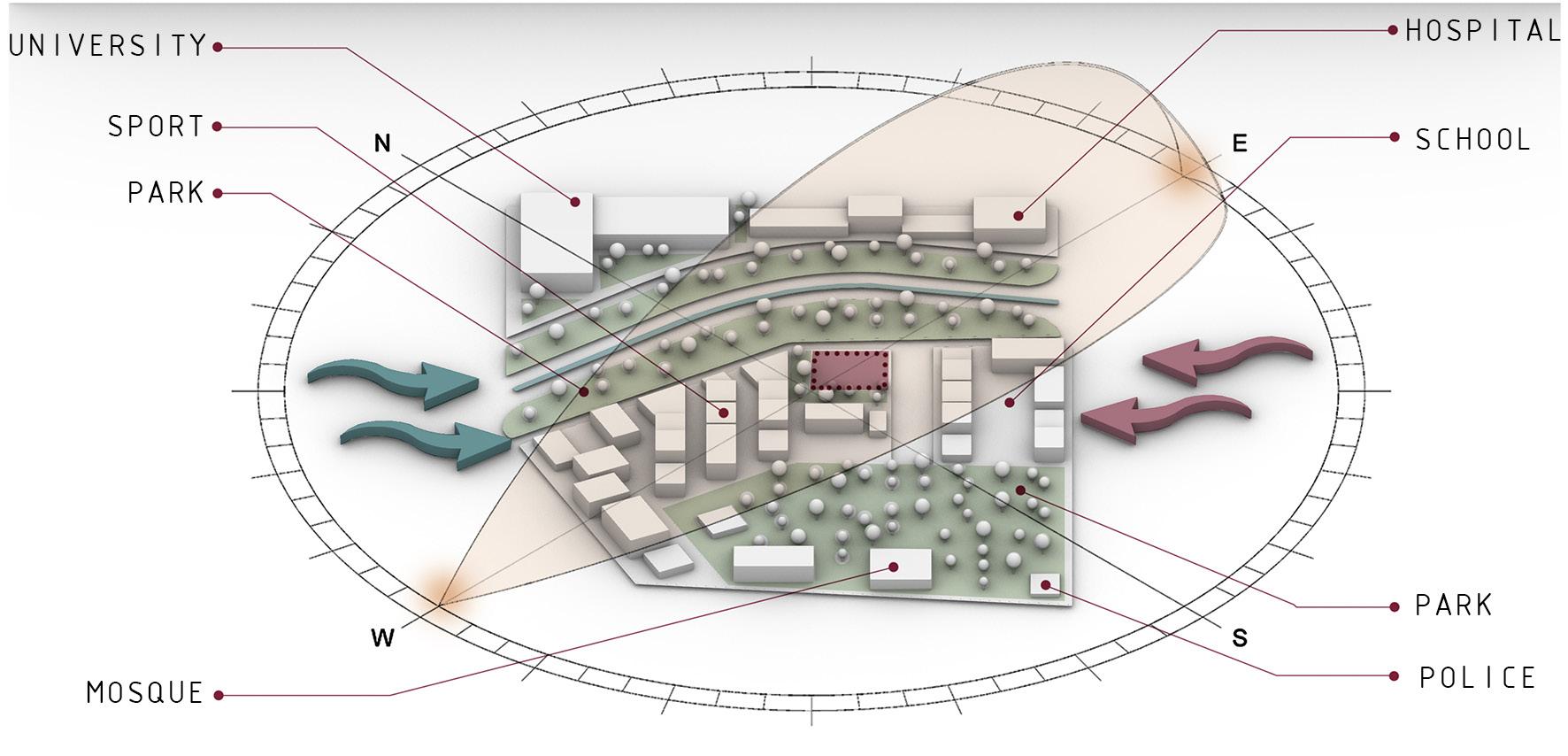
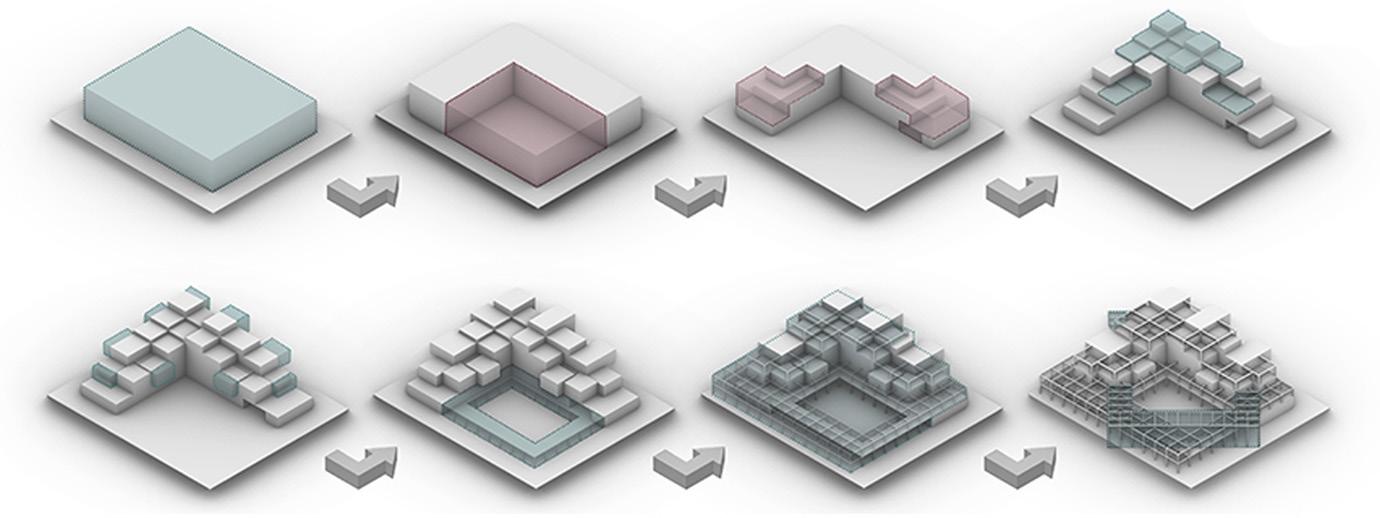
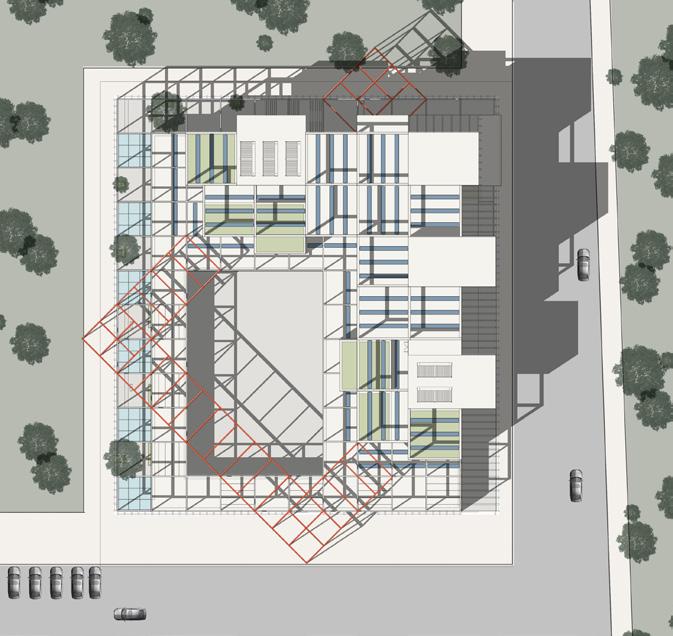
Ground Floor Plan
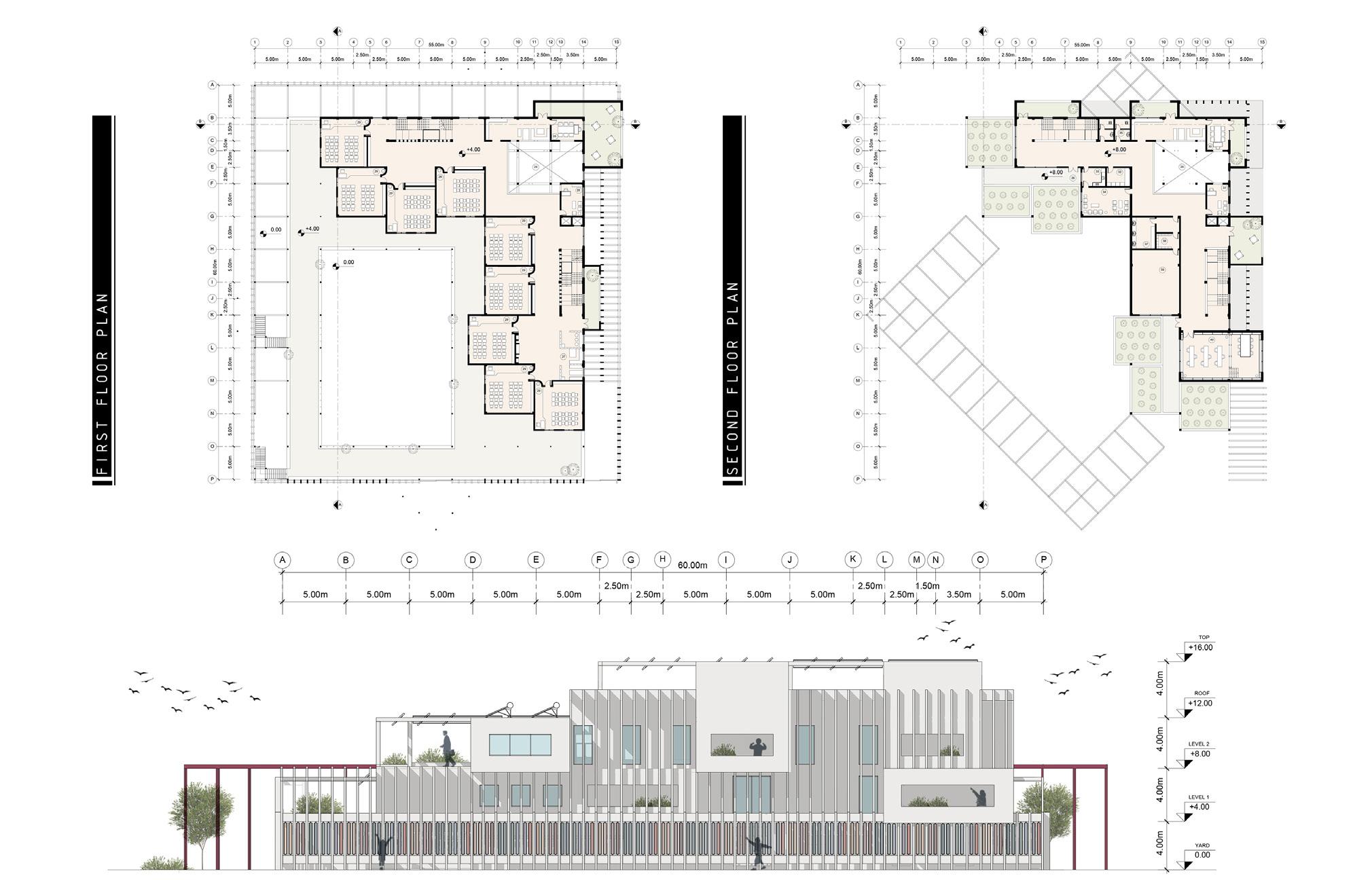
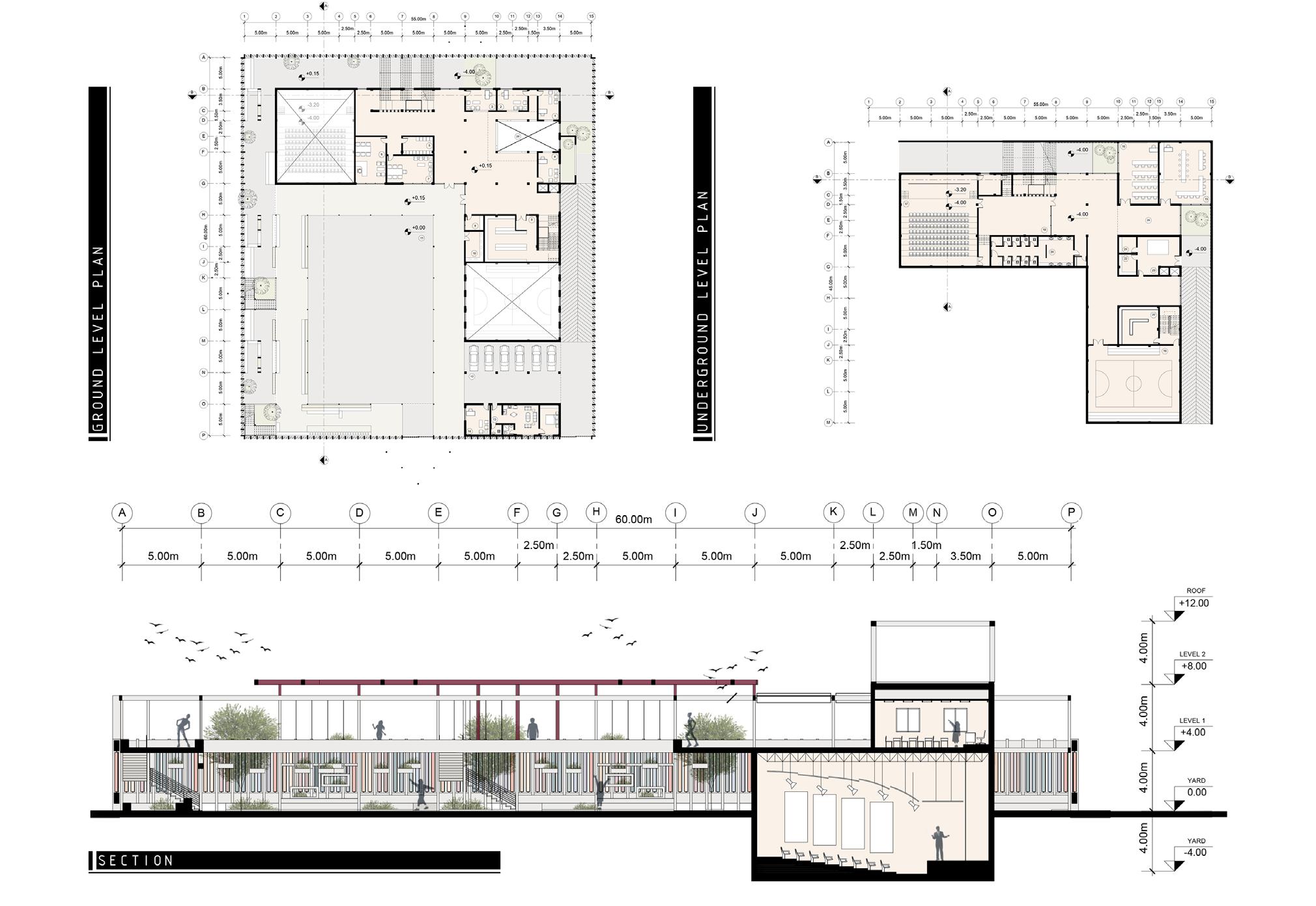
First Floor Plan
Under-Ground Floor Plan
Second Floor Plan
Main yard terrace | Hangout space | Spectators platform for plays
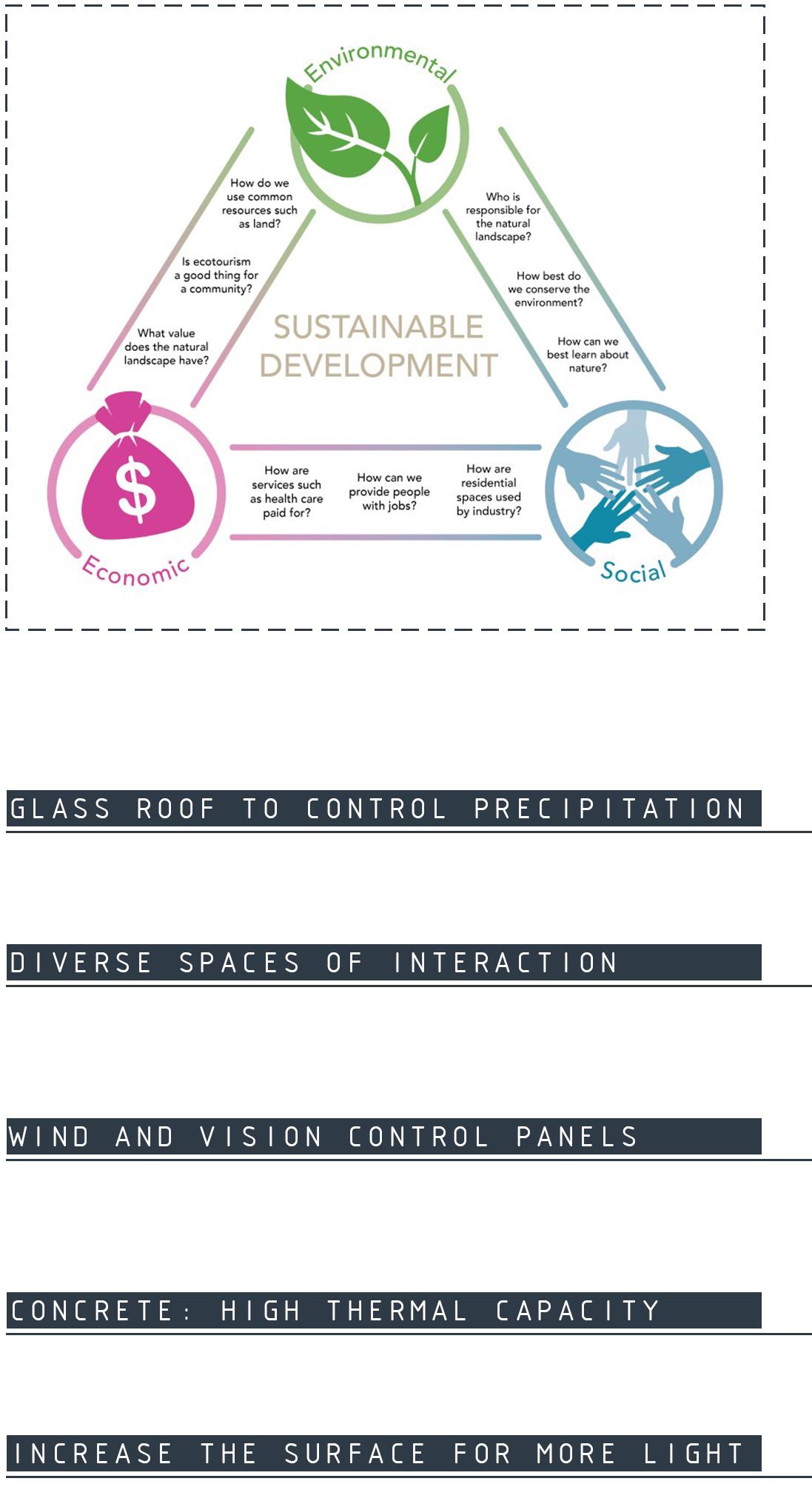
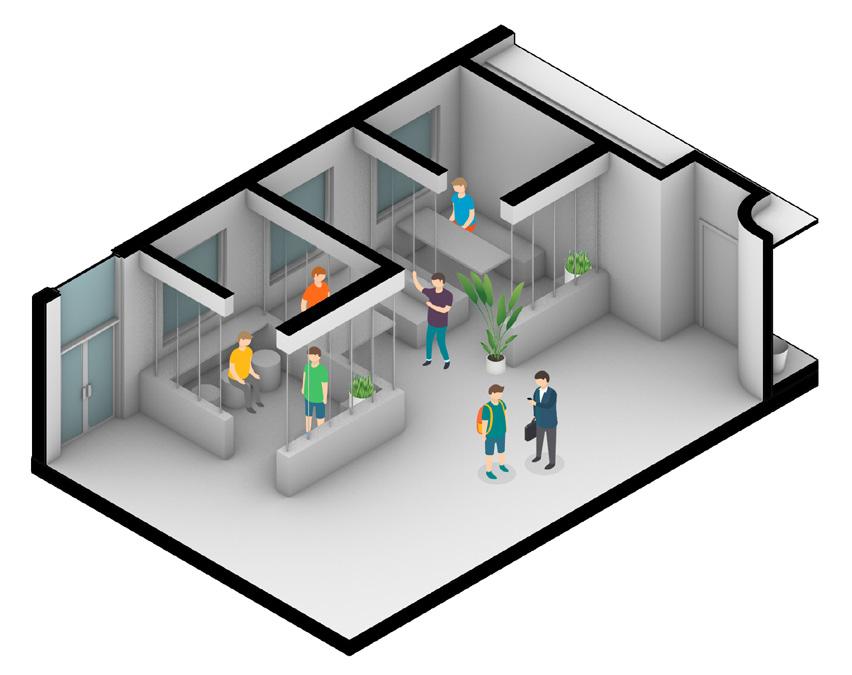
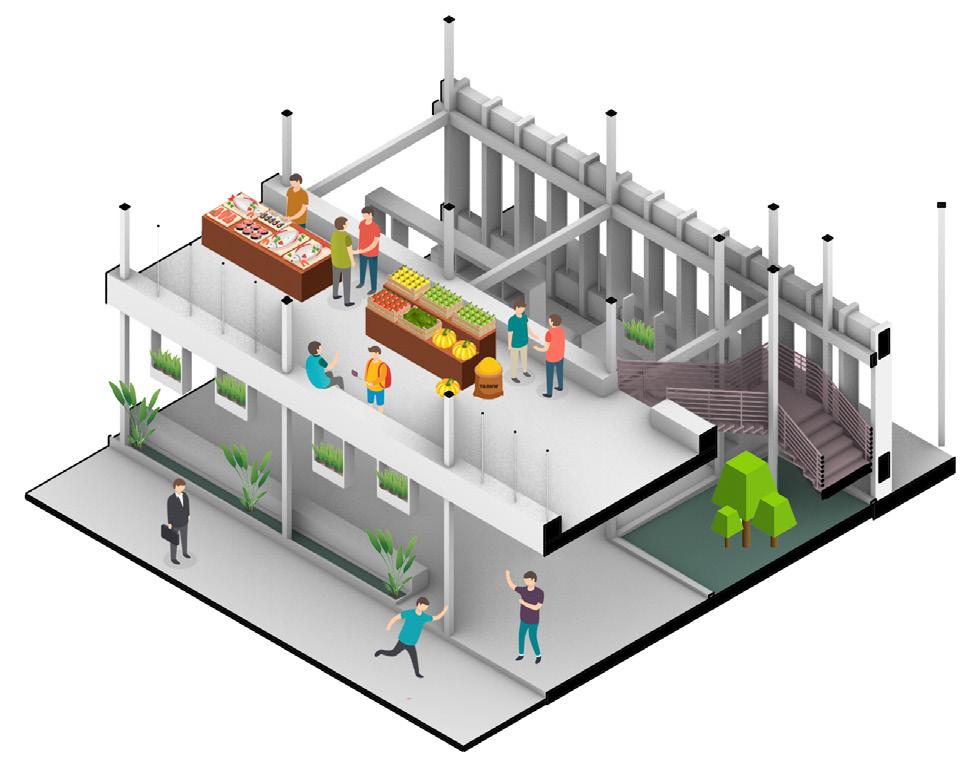
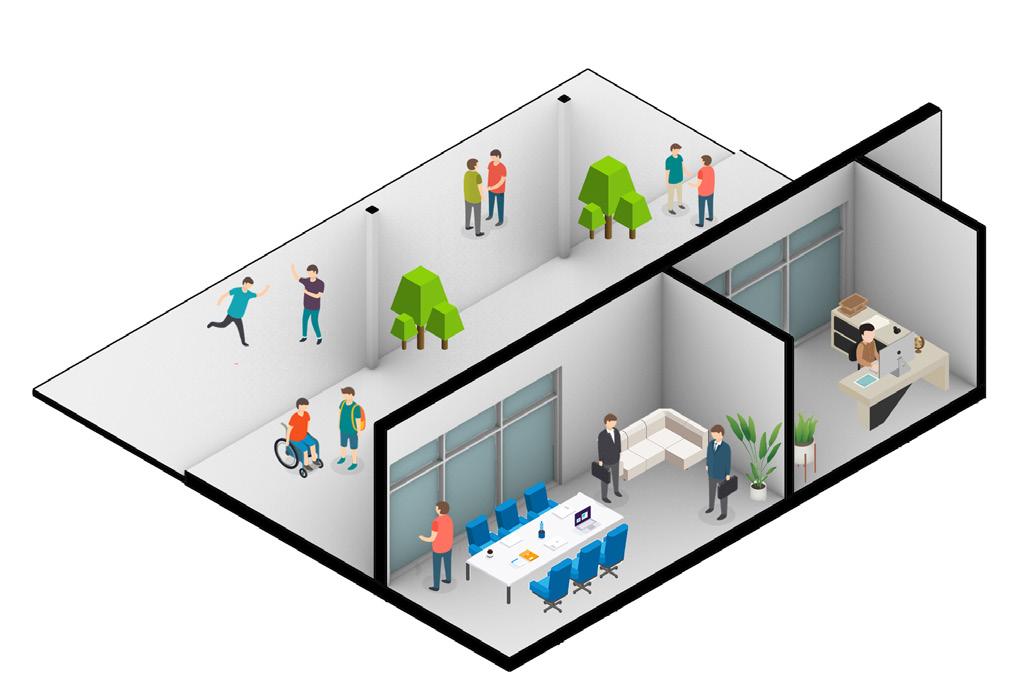
Connection
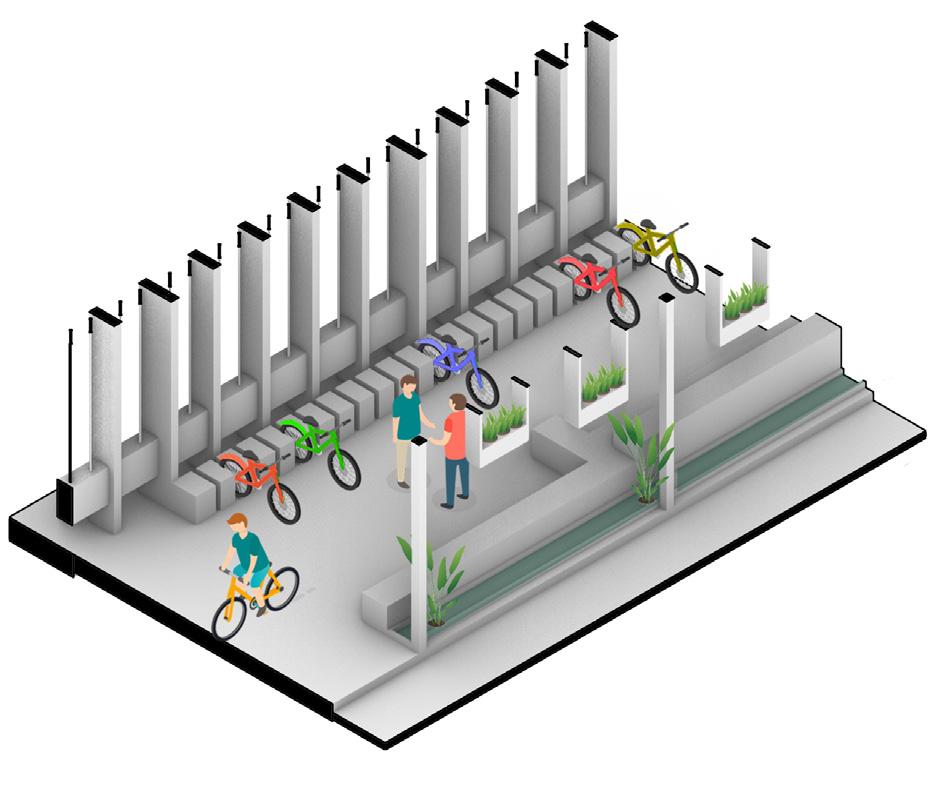
Various
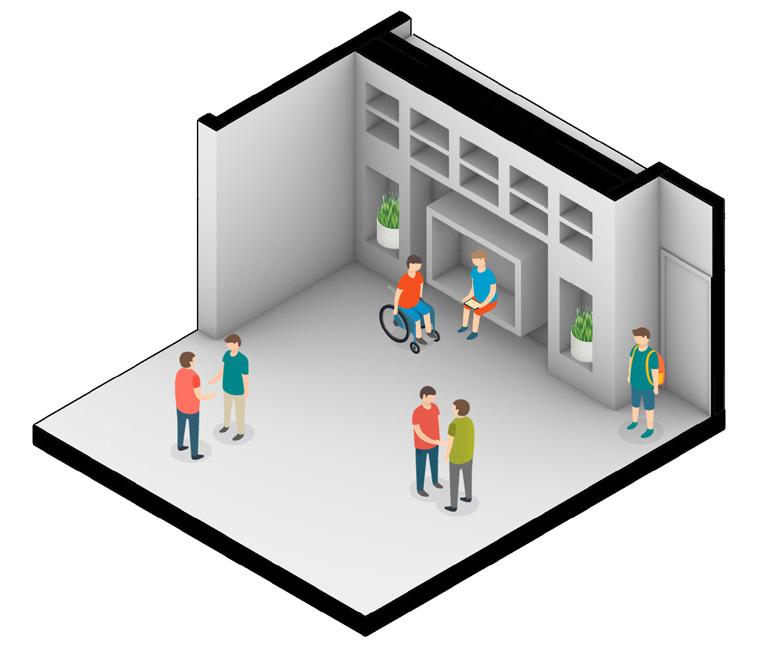
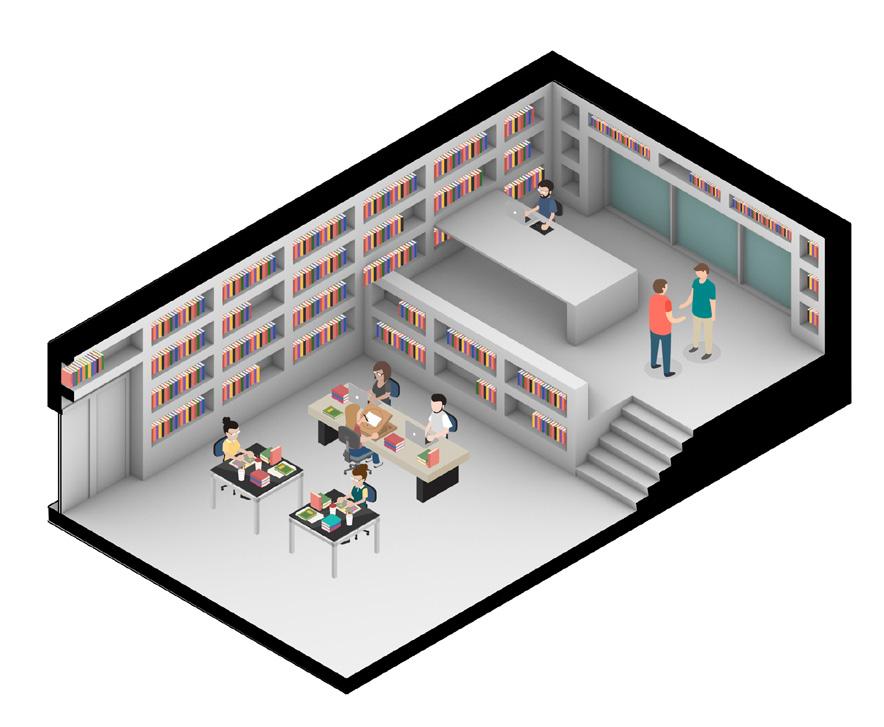
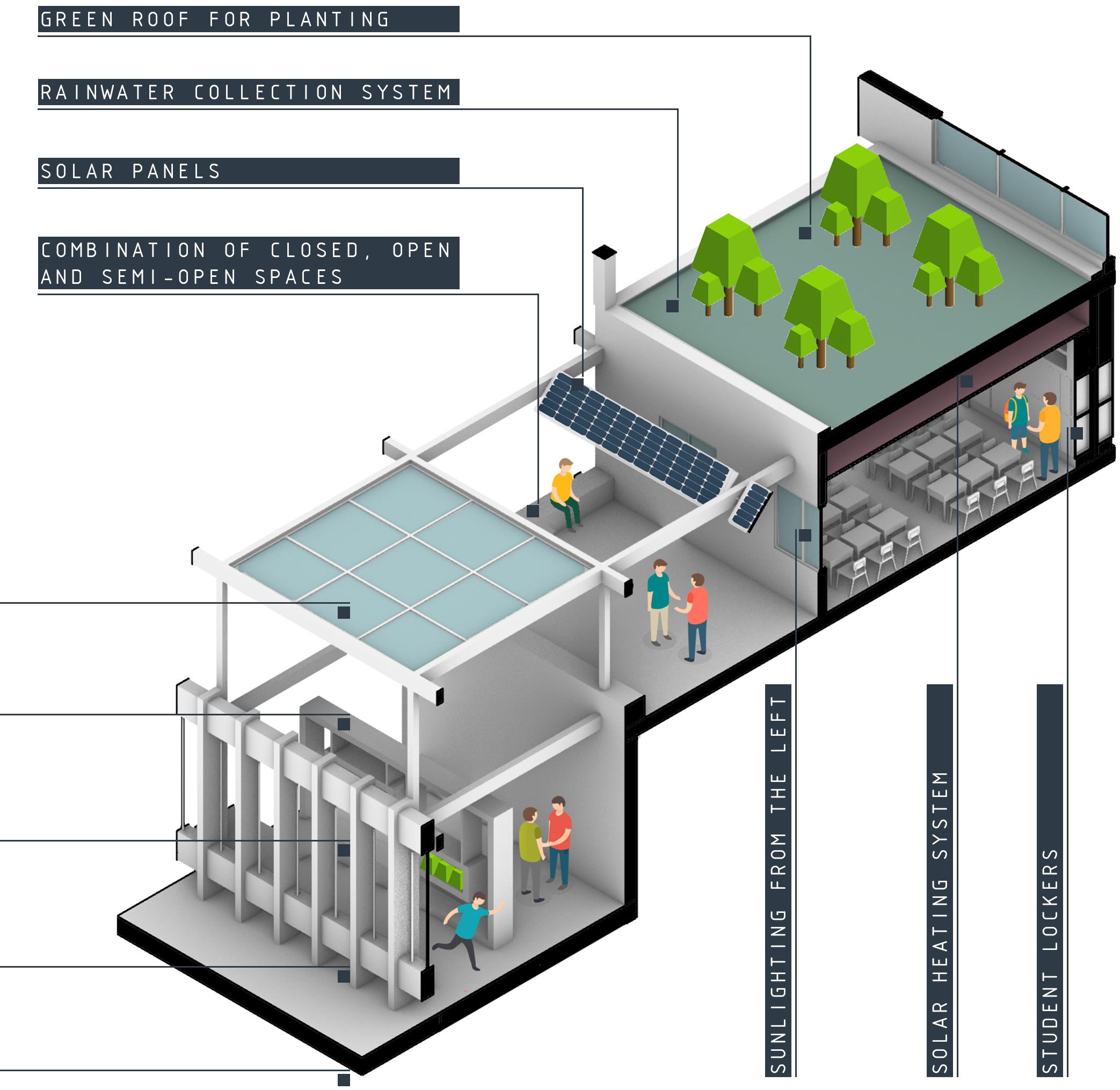
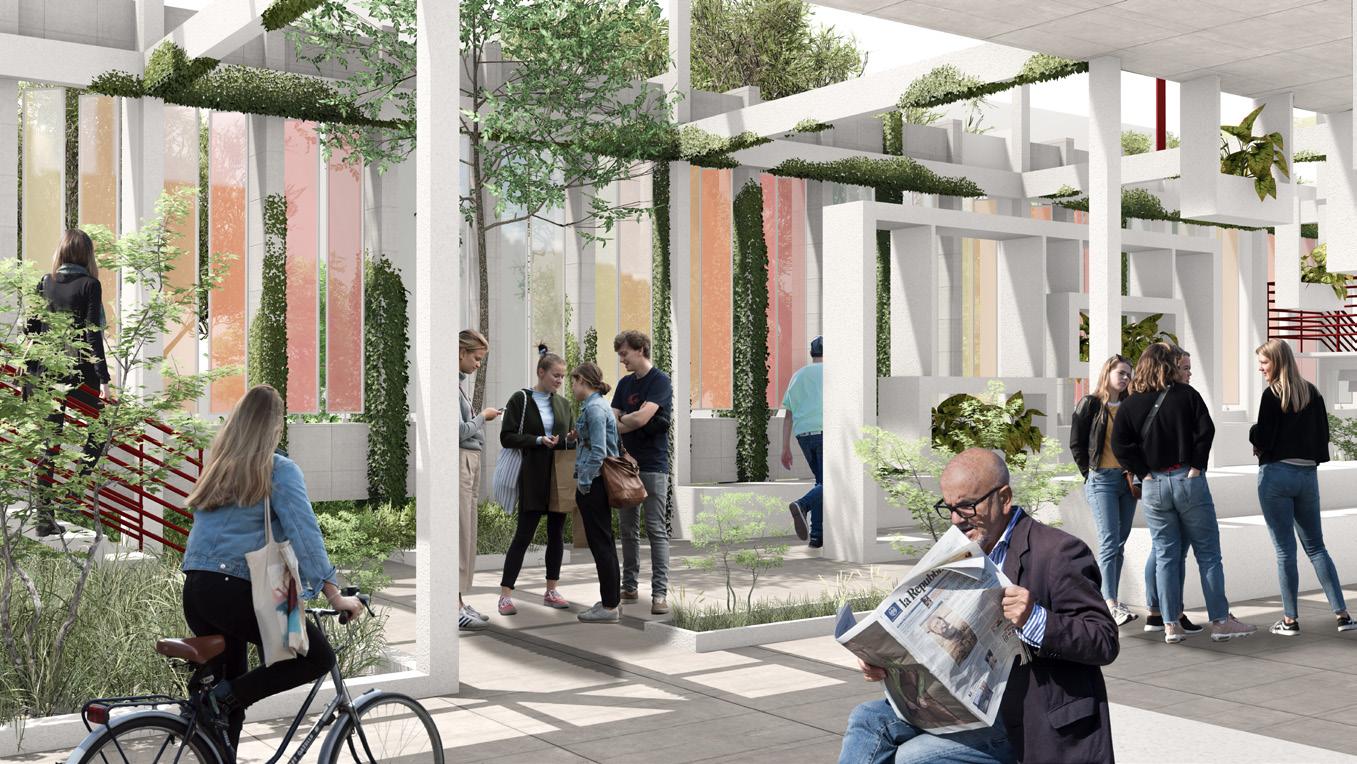
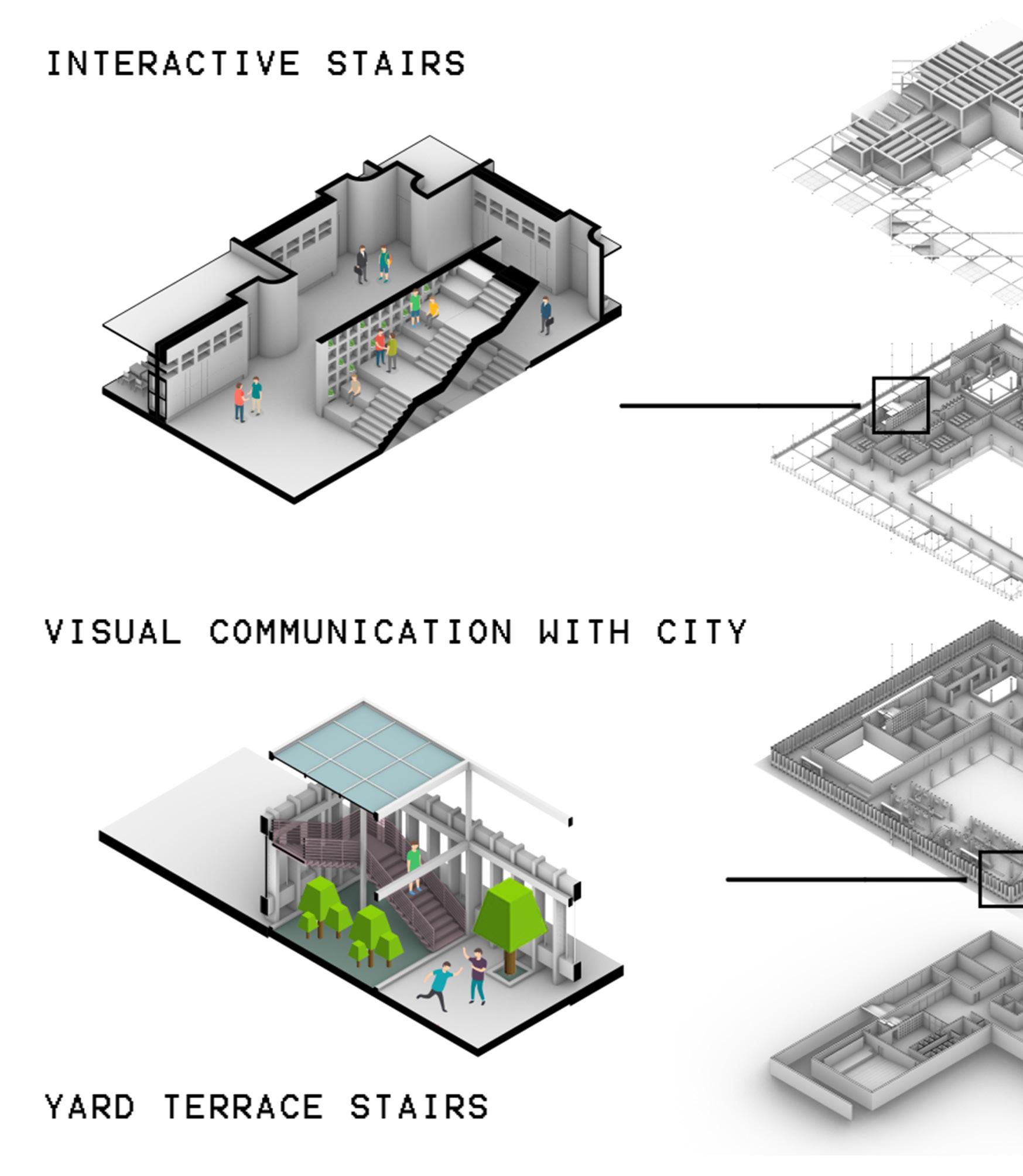
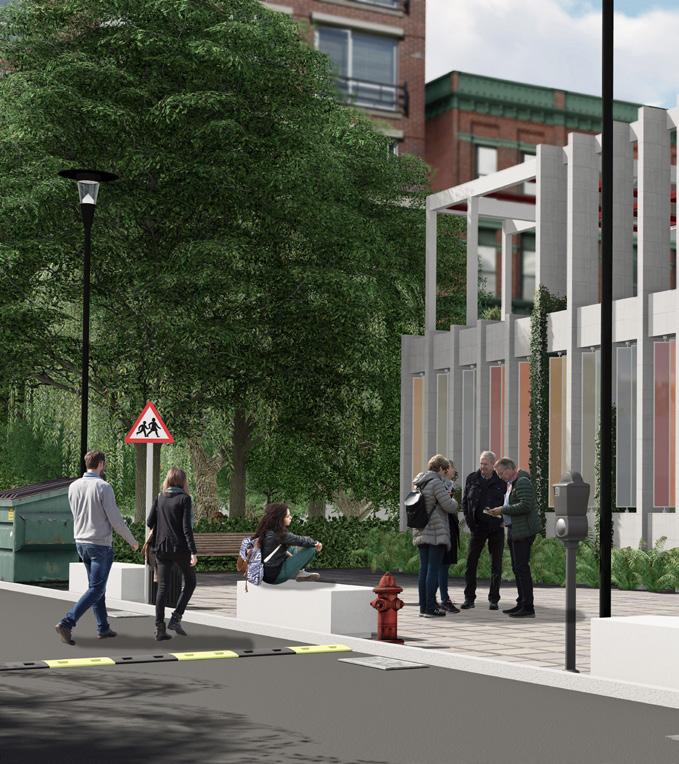
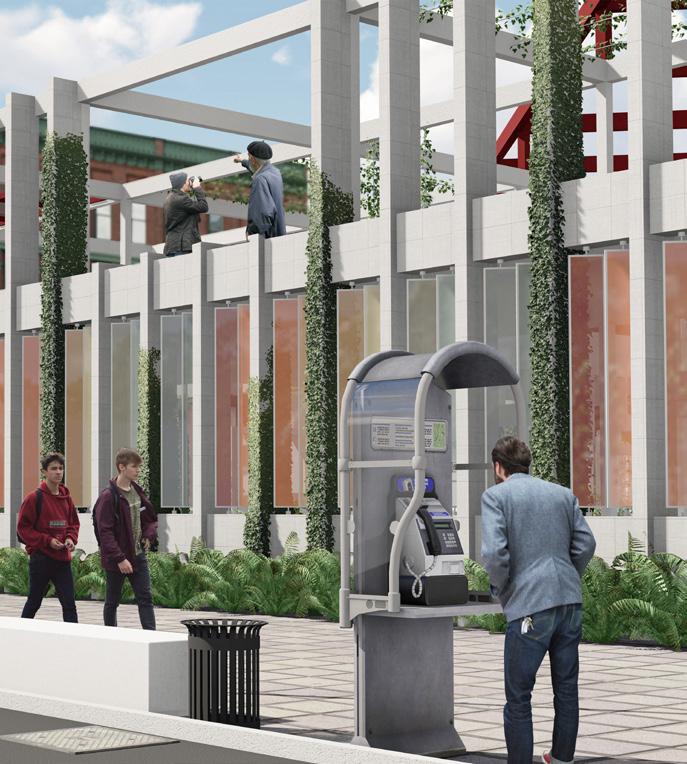
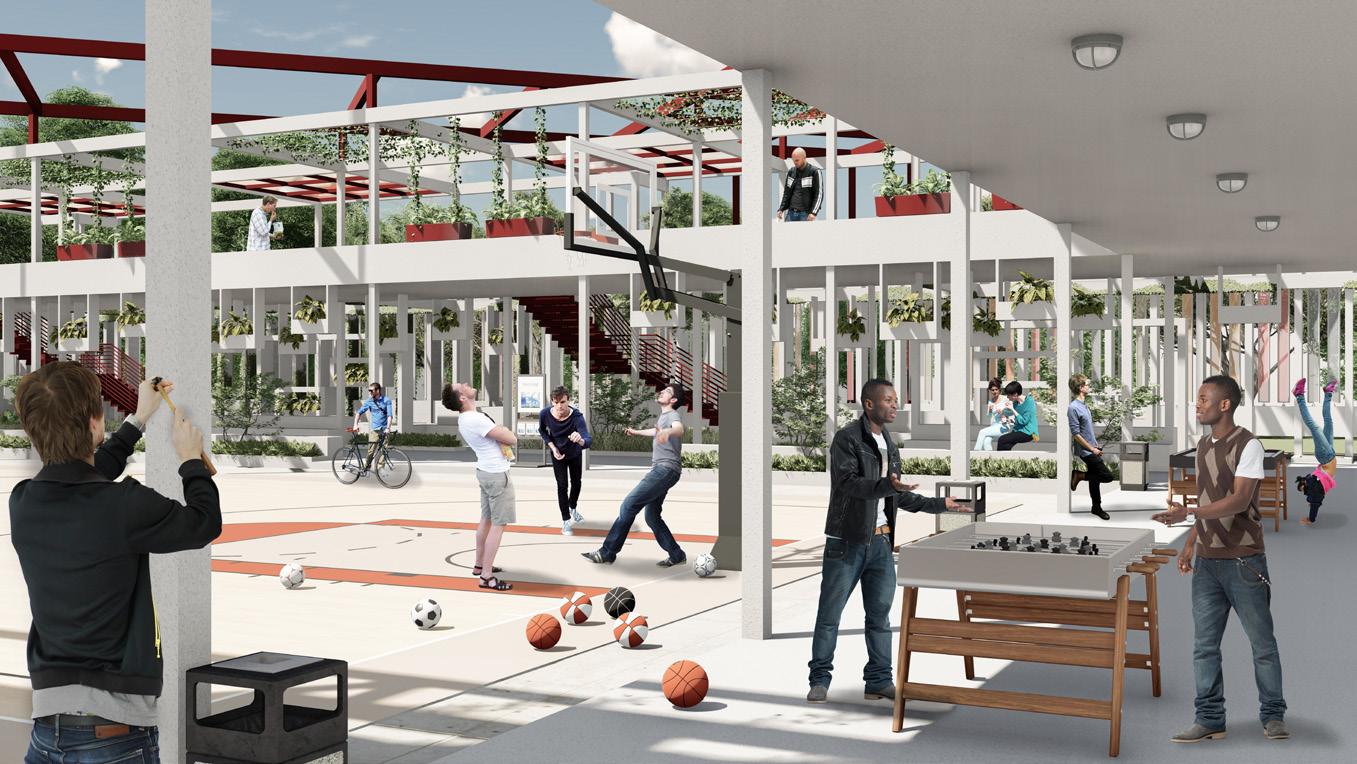
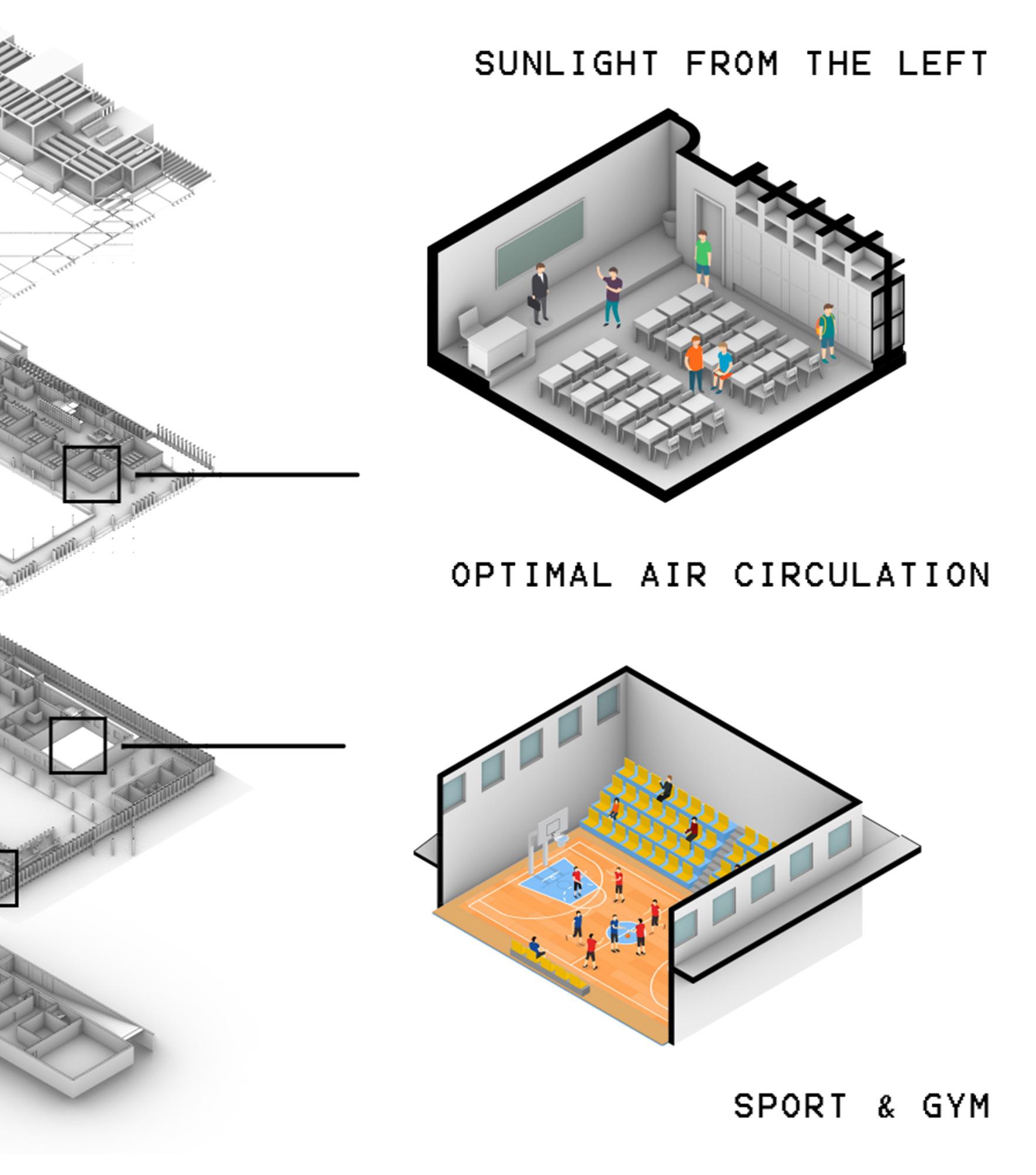
Bachlors Design5 Project | IKIU (Faculty of Architecture & Urban Design)
Duration: Oct.2017-Jan.2018

Professor: Dr. Maryam Charkhchian
Nowadays, want it or not, we have found ourselves in a hierarchical society. No matter what the reason is, people are involved in a range of cultural and economic gaps, which are getting bigger and bigger every day.
Hence, in this project, we tried to design a residential region in the urban era that can provide a plausible environment for its residents to contact and communicate with each other without considering their level of education or wealth. This project aims to juxtapose these various people and mix their living units to decrease the amount of this gap.
To show how this can be done, we have designed one of the blocks entirely. different types of units designed
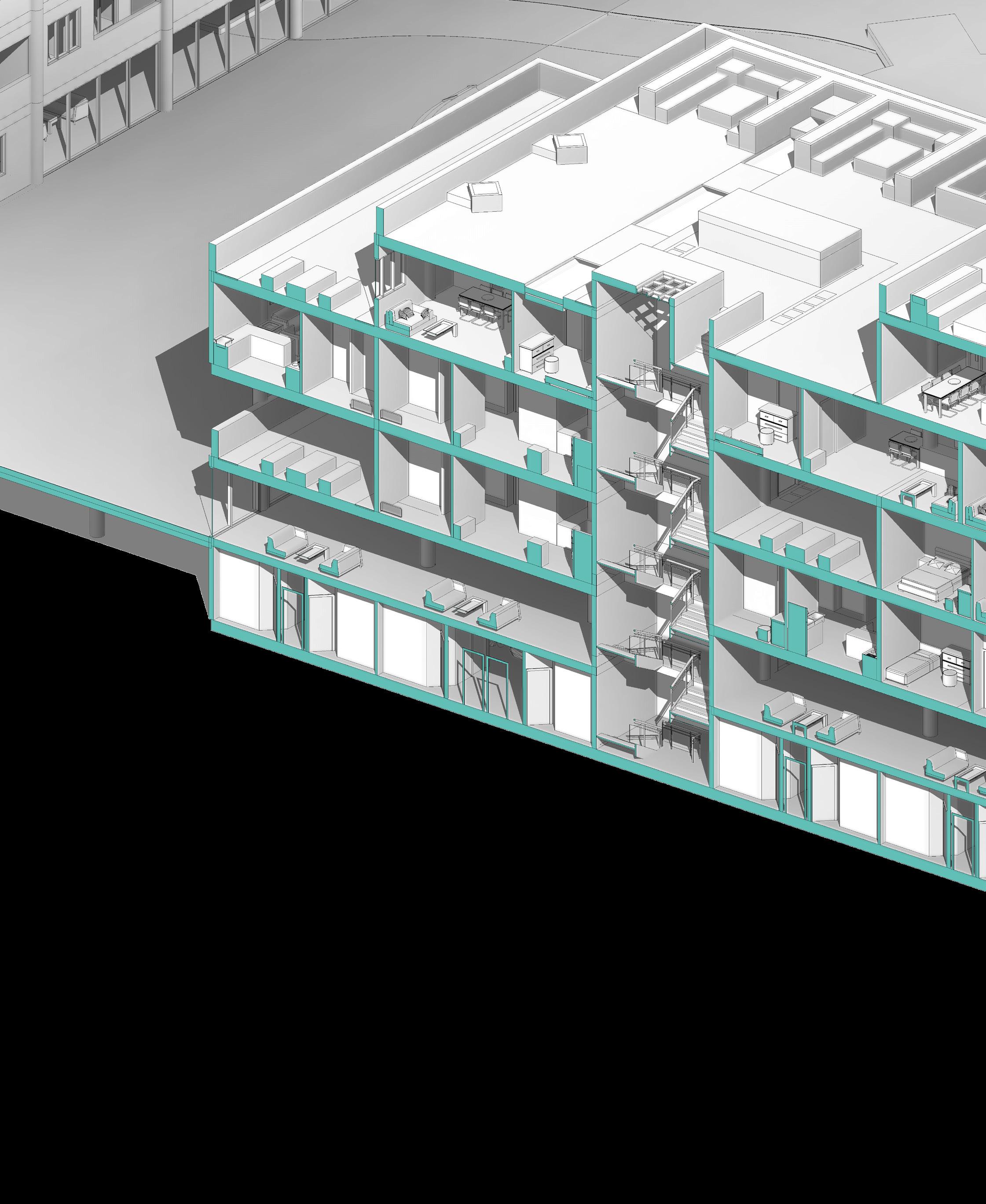
for the different cultures and different family types are settled next to each other to enhance the social connection between these groups. in addition, there are many public and semi-public yards in every corner of the complex to promote these connections and relationships.
Restabilizing the society Coexistence of varieties Independent residential complex
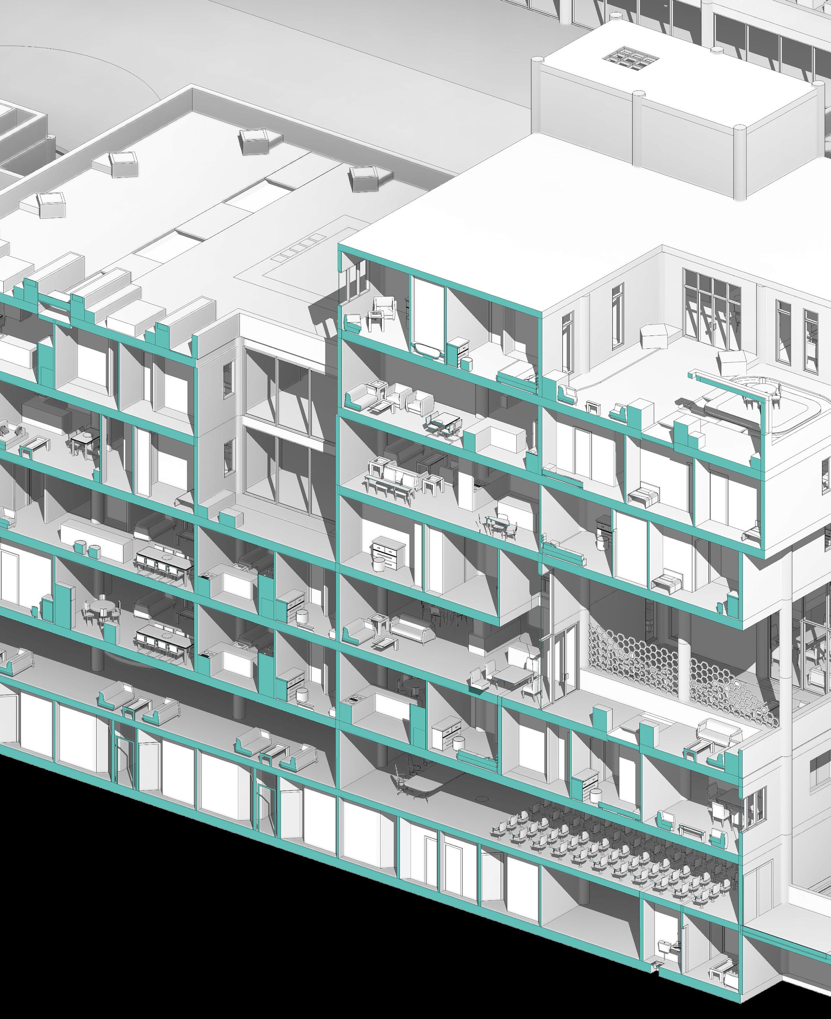
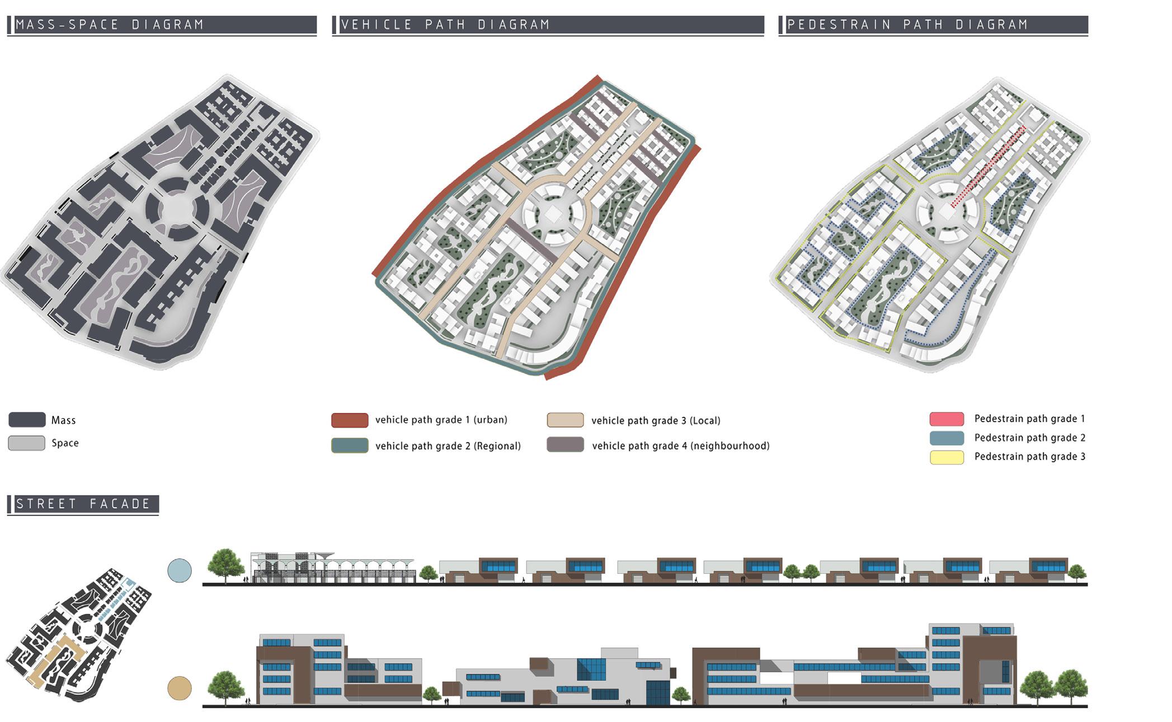
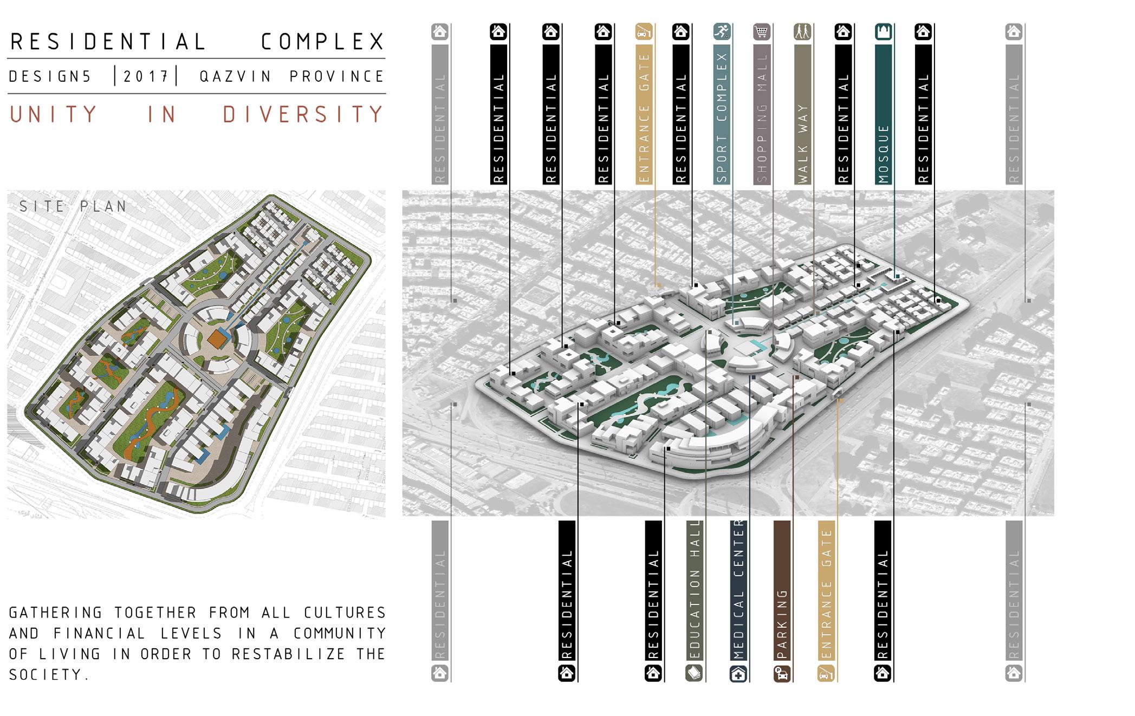
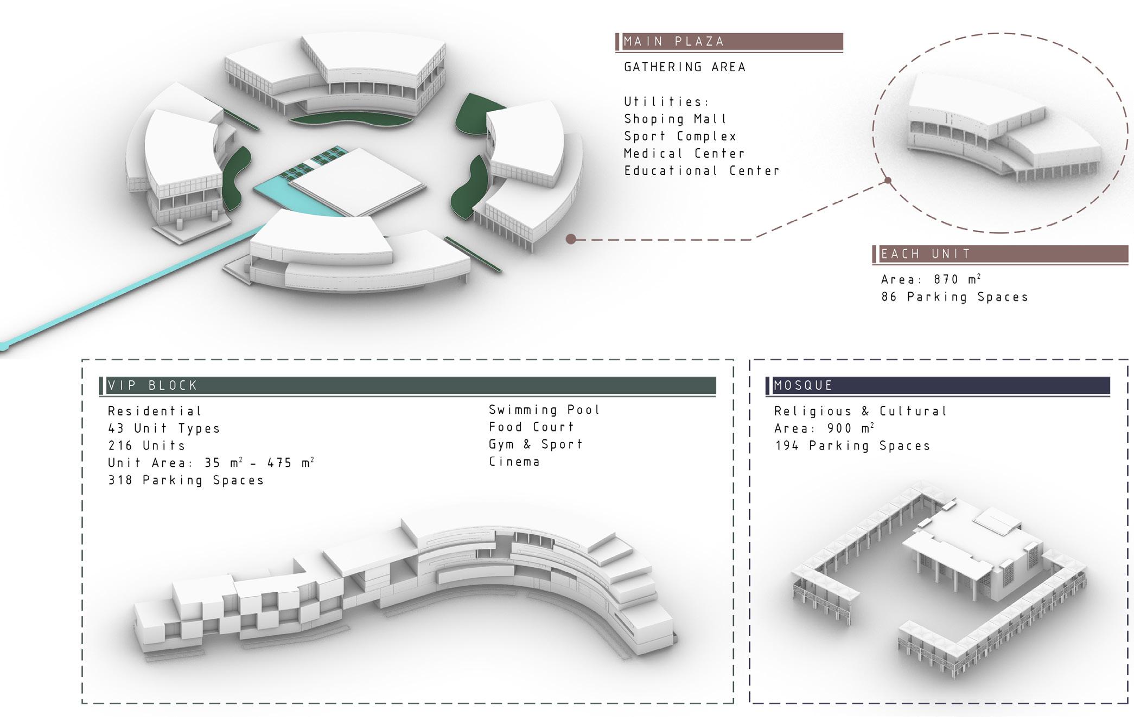
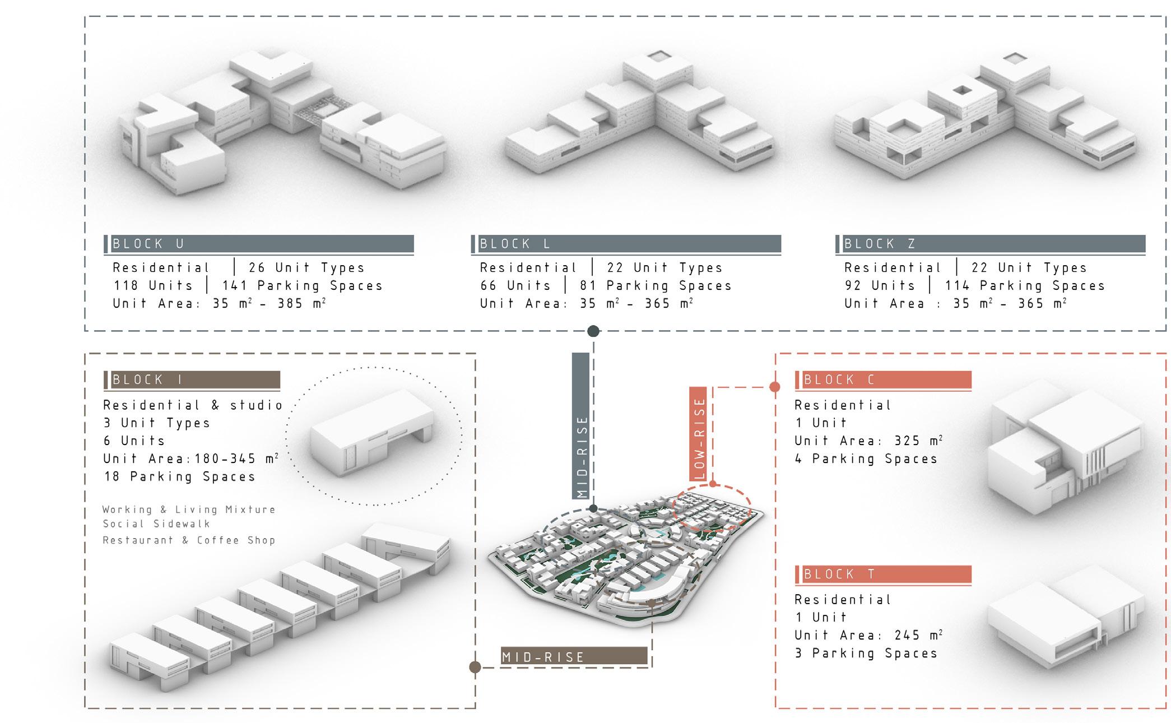
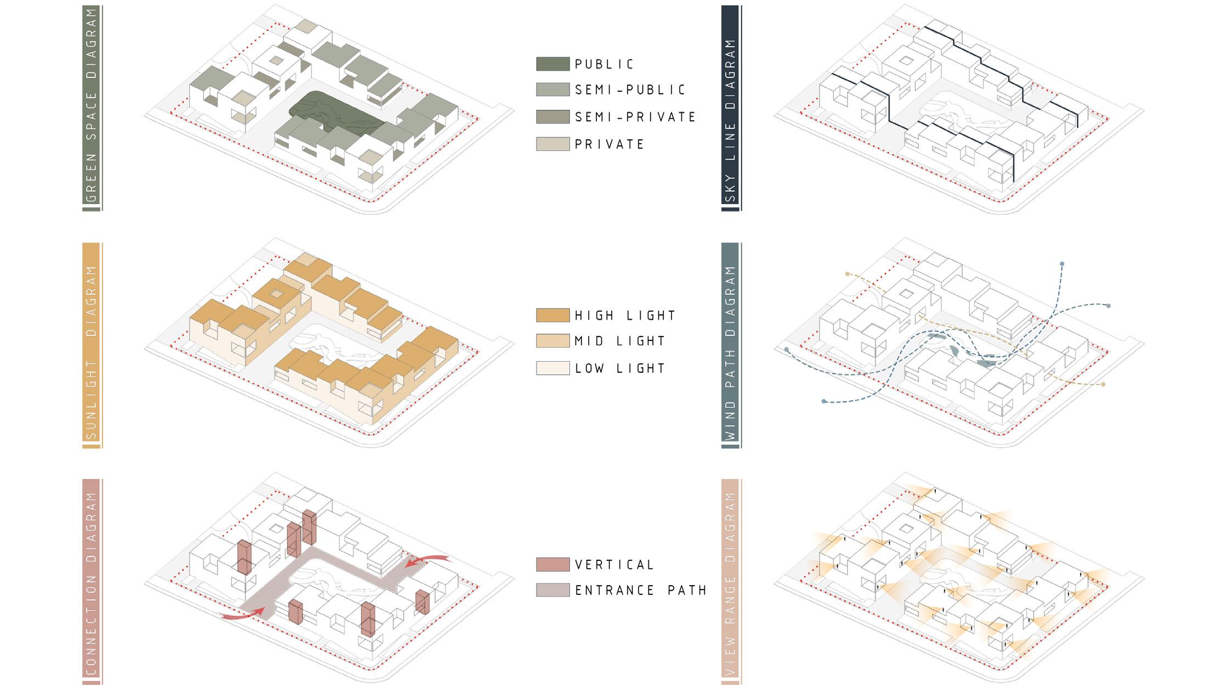
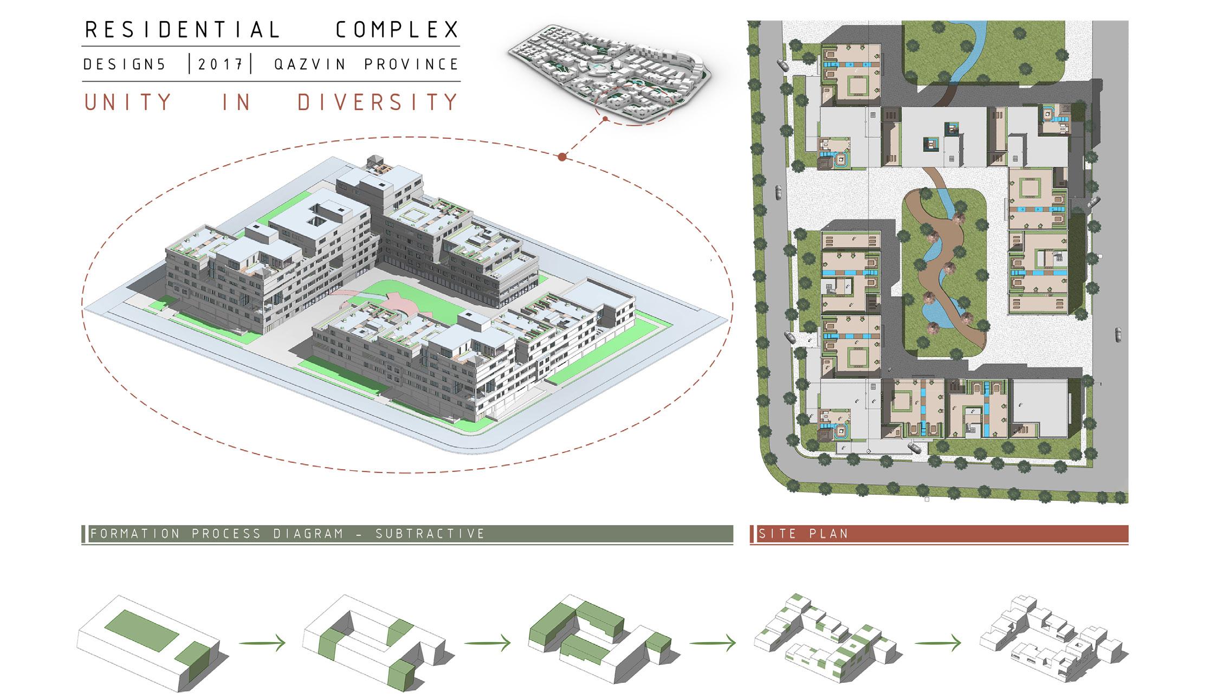
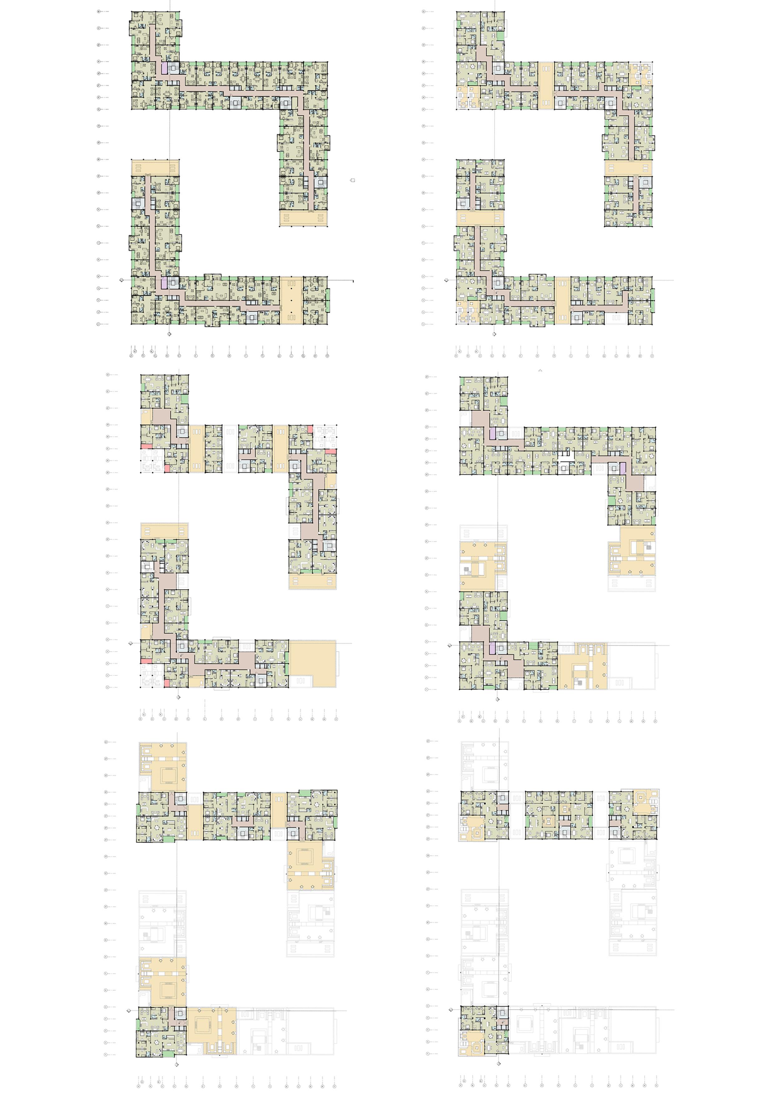
Preserve all the trees in the site Use the pretty view of the river Suitable for old & disabled people
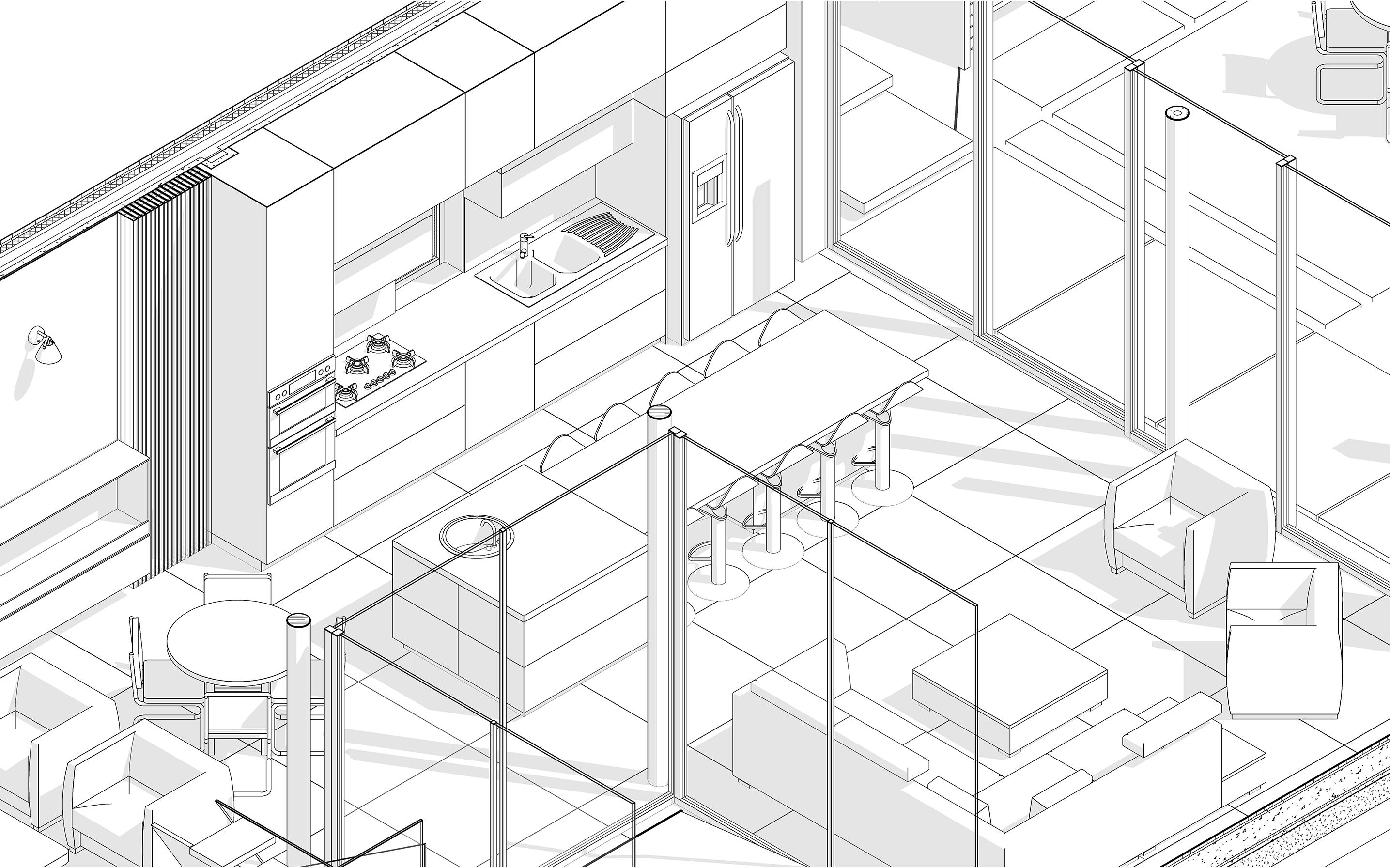
Duration: May.2021
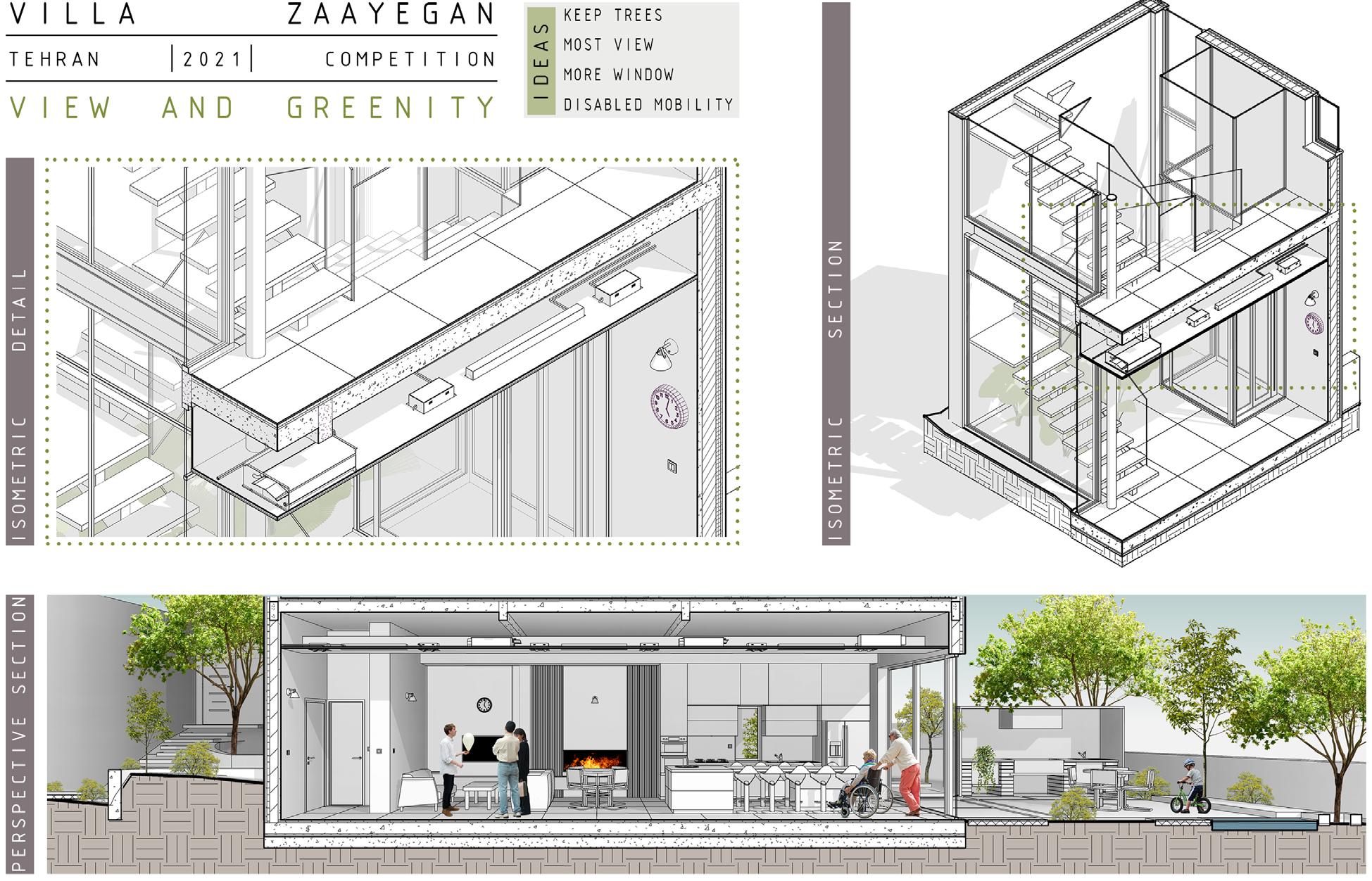
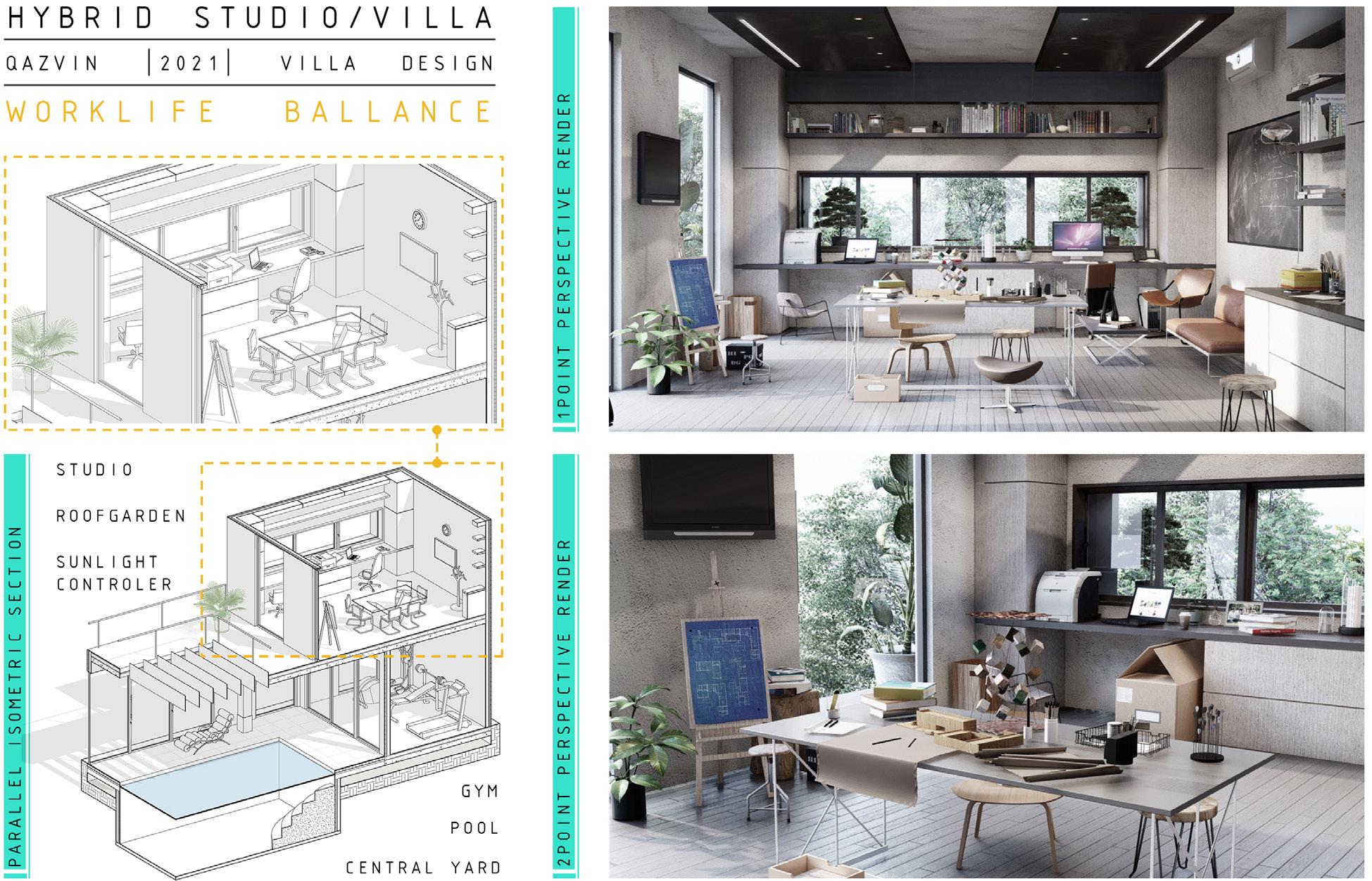
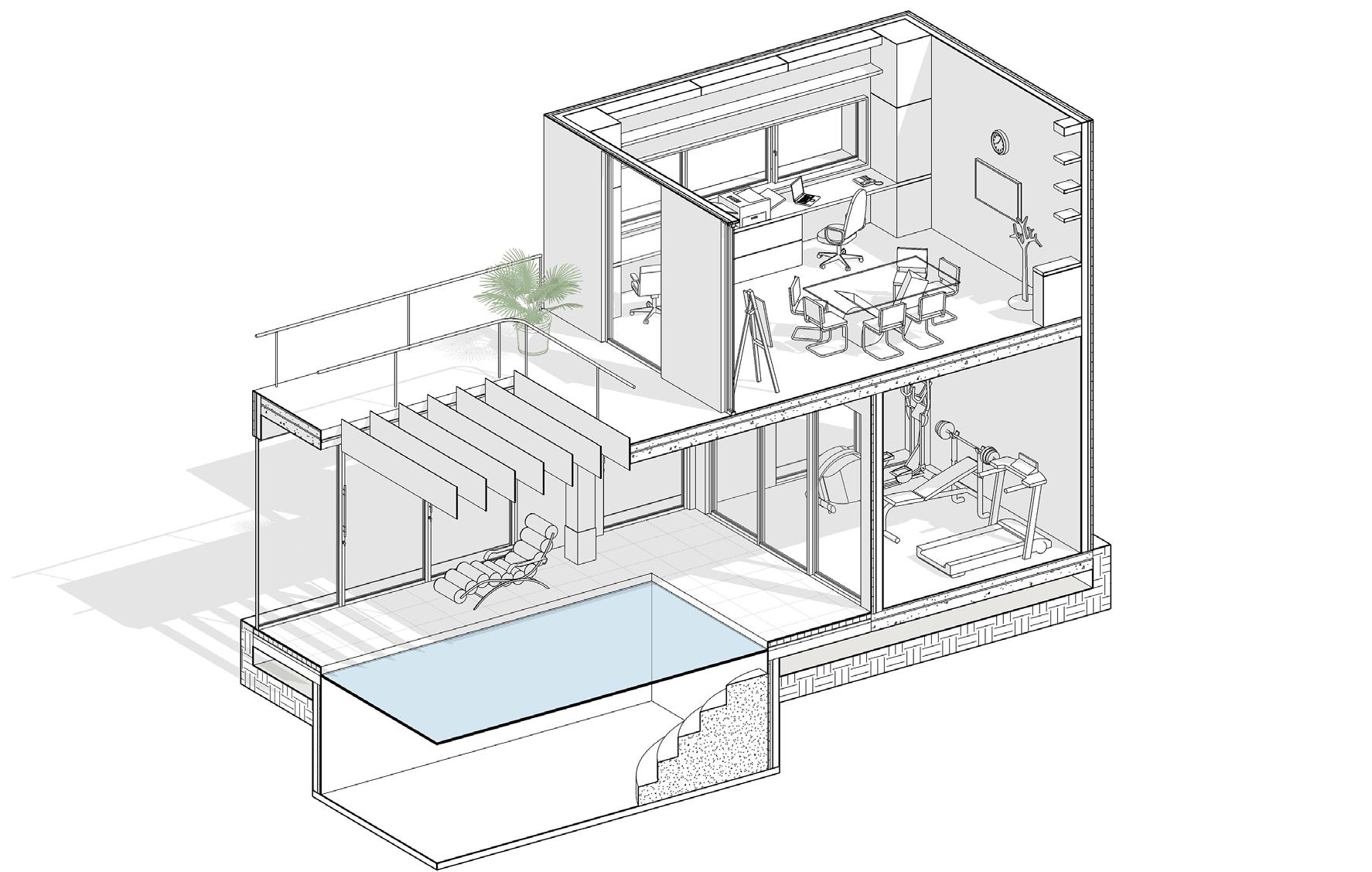
Location: Qazvin, Iran
Duration: May.2021
Work-Life Balance Hybrid Life Style
Duration: Mar.2021

1/ Parking level extended to the yard 2/ The yard has moved to the upper level
3/ Louvers for controling light and wind
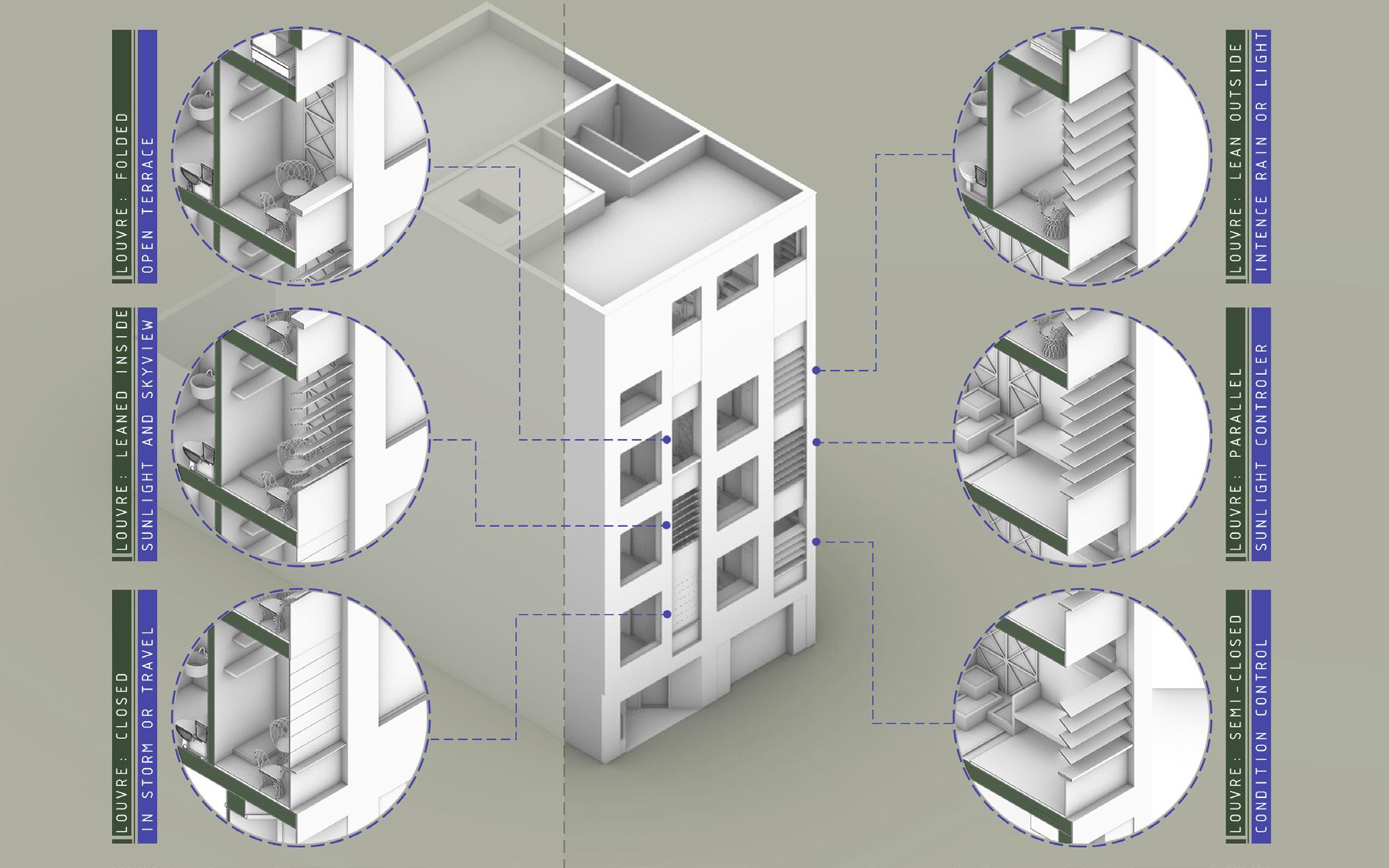
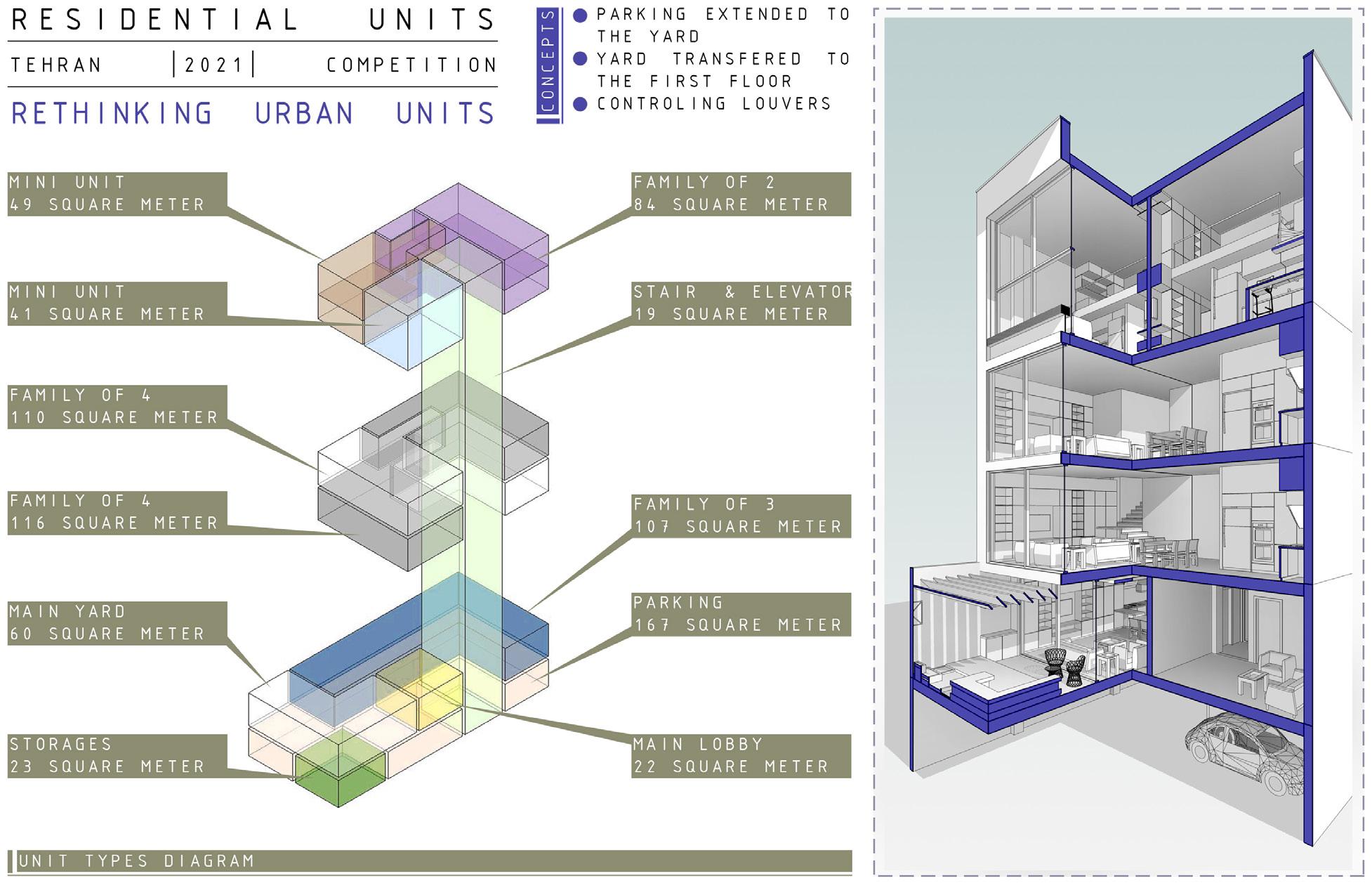
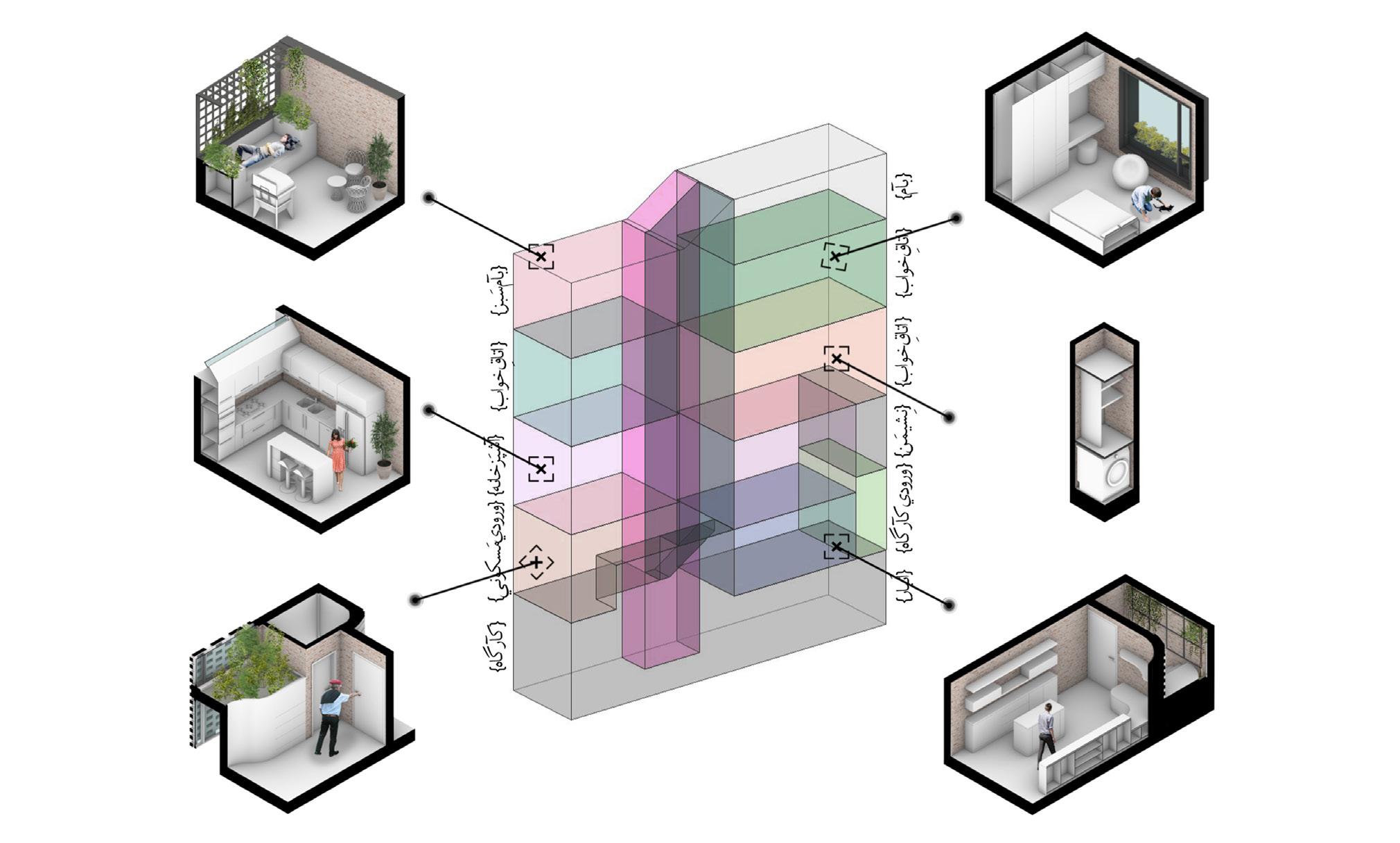
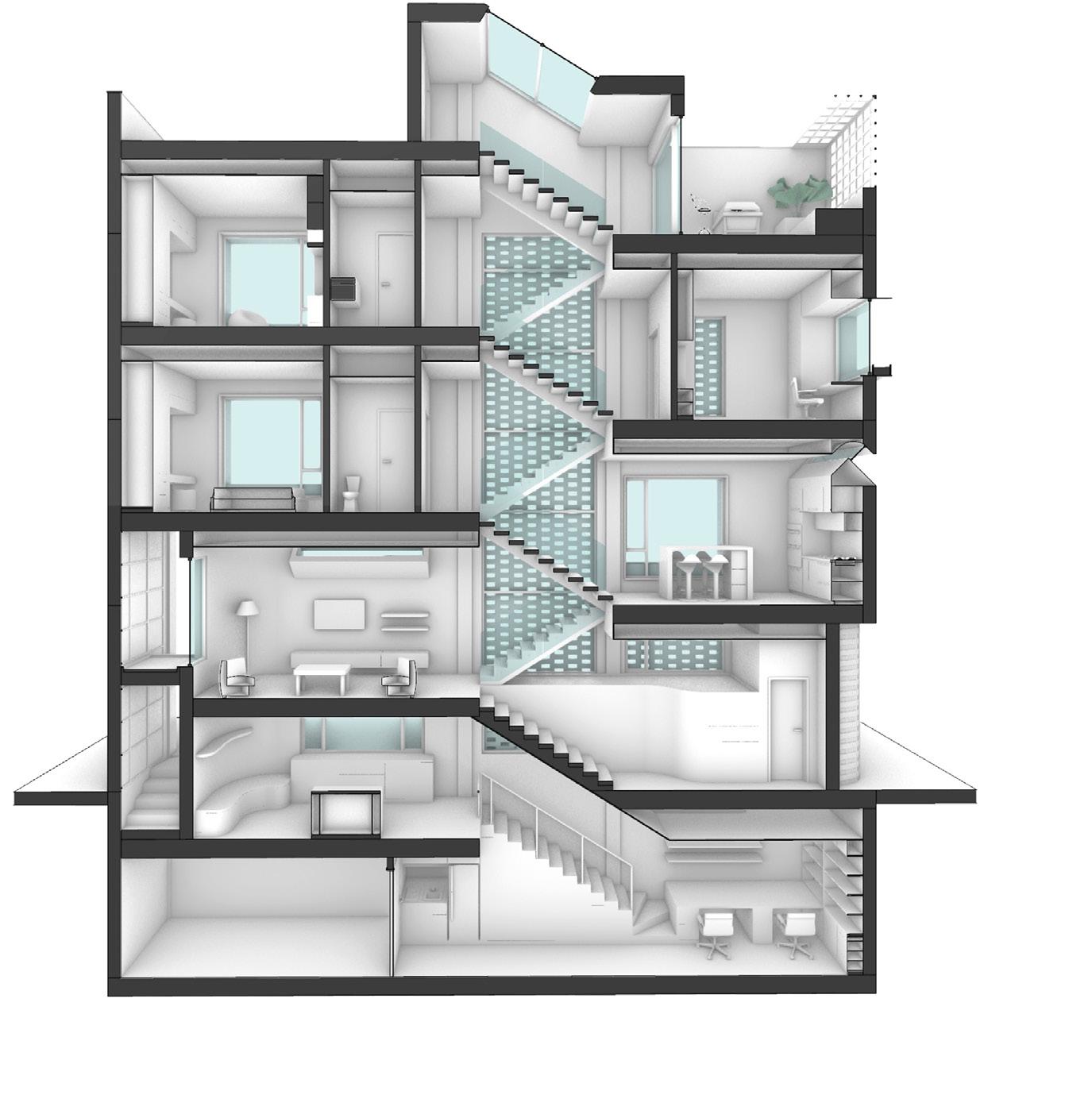
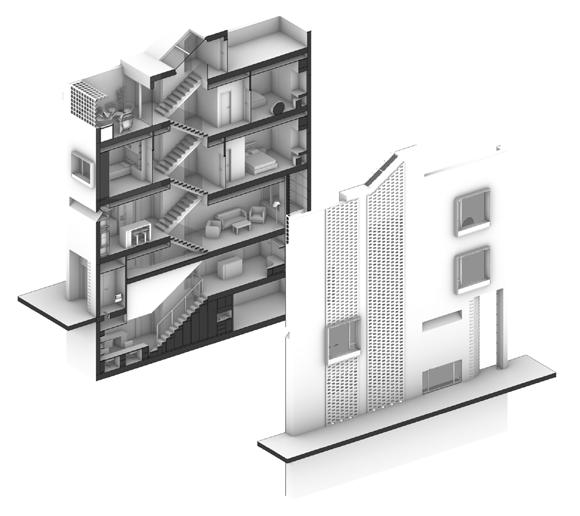
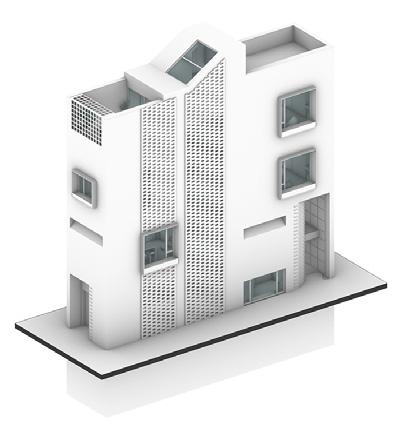

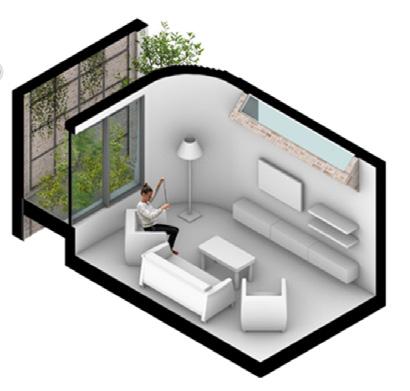

/ɛs(ə)ns’/ That makes it what it is, The intrinsic nature or indispensable quality of something, which determines its character.
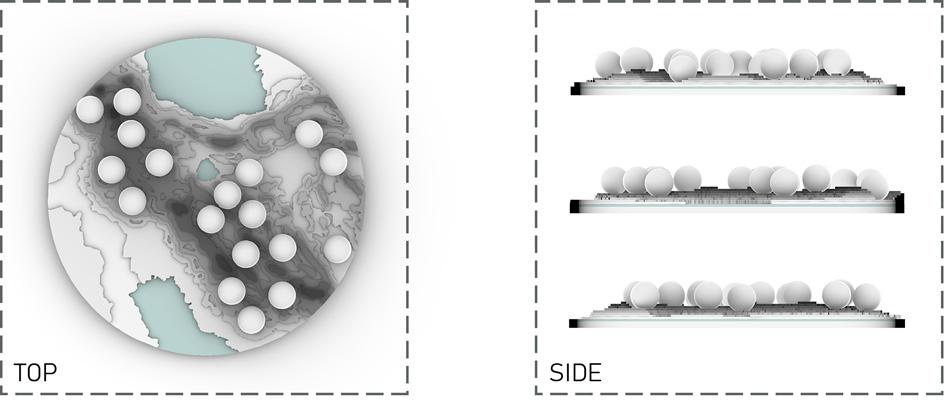
Competition Host: Donyagard Group
Duration: Apr.2021-Mar.2022

Honored: Finalist
Keywords: Inspiration / Idea / Design / Construct
Nowadays we live in a world where our living and working environments are filled with a variety of tools and furniture made from natural resources such as stones. Unfortunately, we know natural resources as a means of creating a work of art or manufacturing tools and furniture; although, each of them is a work of art by itself.
“Essence” is a manifesto to show and honor the essence of the stone itself; the precious stones contain a whole universe of creation and charm. It also seeks to demonstrate the vast variety of Persian stones.

The base plate is a section with a diameter of 460mm from the map of Iran. It is a combination of wood (for the topography) and glass (for the lakes).

This work of art is a tiny collection of the most famous Persian stones. 18 stone spheres with a diameter of 40mm are arranged on the map in such a way that each of them is placed in the area where its mine is located. The whole combination is spectacular to watch; the audience can pick up the stones and sense their texture up close.
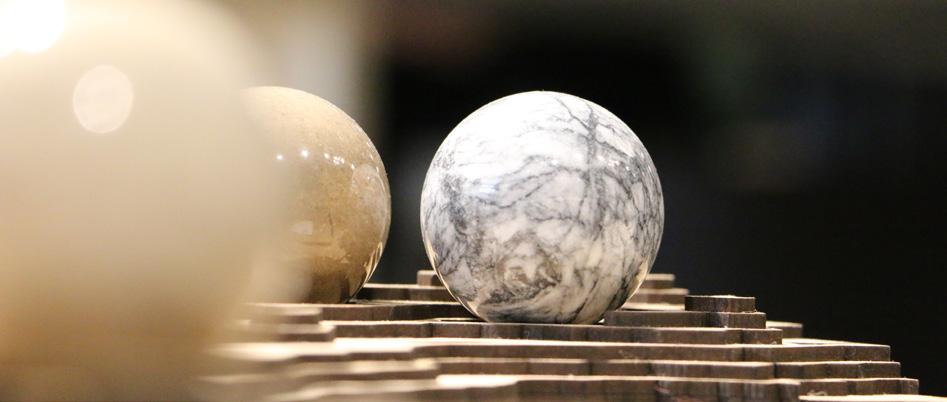
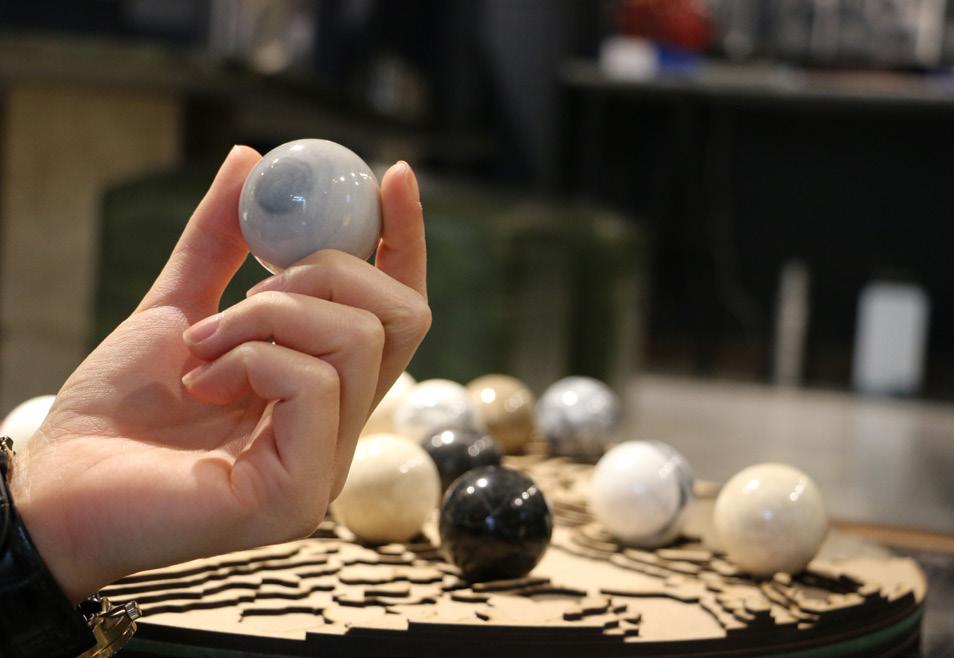
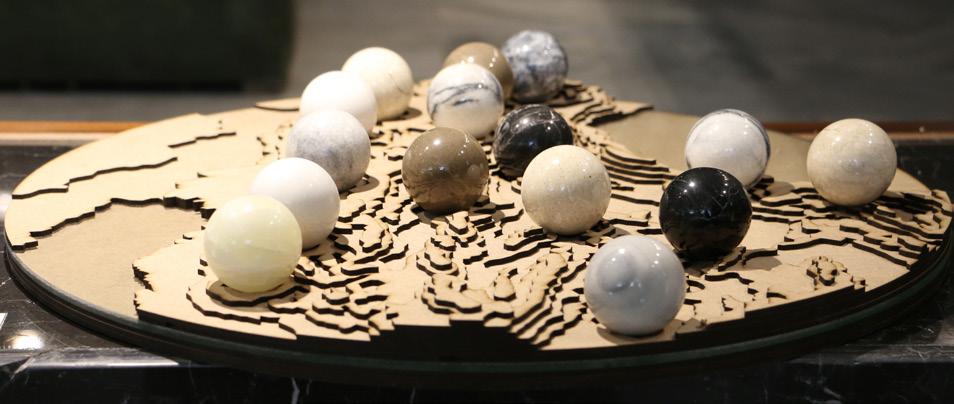
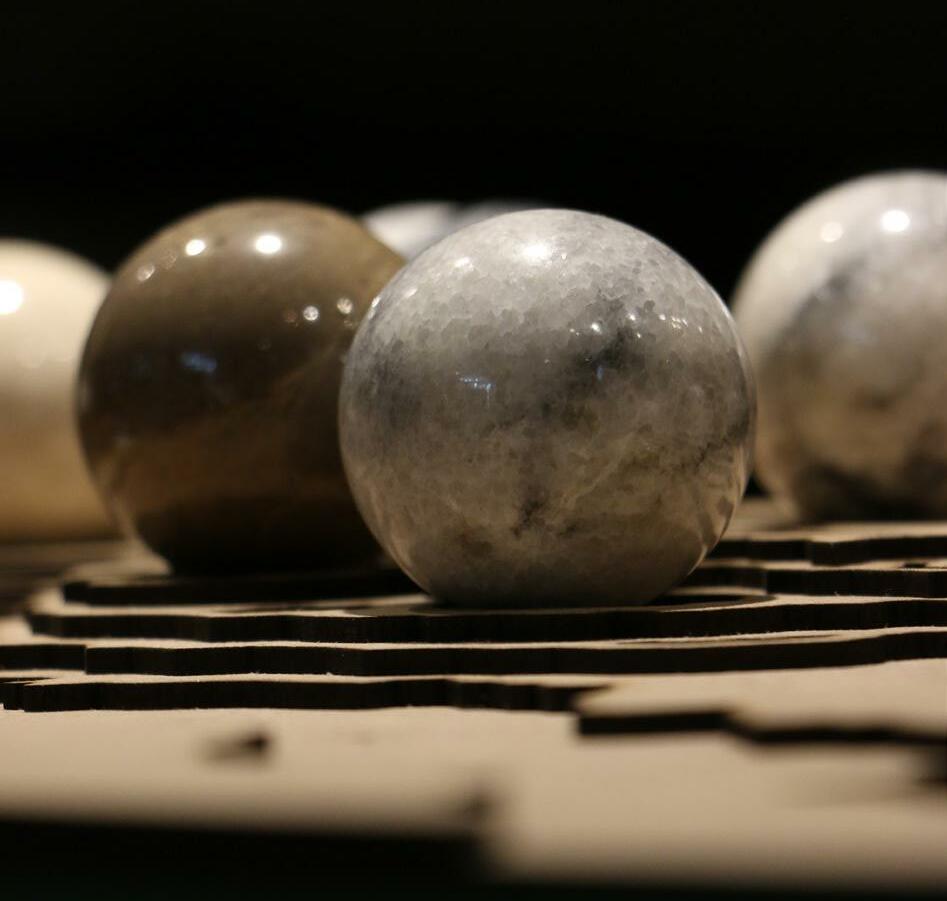


To create anew what we feel is missing...
Peter Zumthor / Thinking Architecture / 1998