In my childhood, I spent several summers hiking in Kyrgyzstan and was fascinated by the mountain shelters and the local authentic architecture, which combined functionality and beauty in simplicity. The desire to become an architect was born then, to learn how to carefully interact with nature, to feel the place and function of the building.
My rather technical bachelor’s degree and working experience with different scales in architecture and urbanism gave me an understanding of the practical side of architecture as well as the importance of place, local identity and connectivity with an environment.
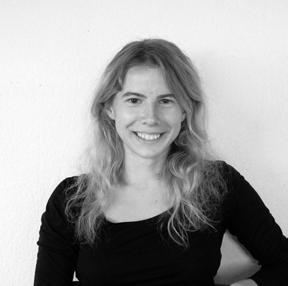
My master degree in BAS helped me to rediscover my more artistic side and not be afraid of my ideas.
Generally, I like to focus on sustainable design, natural cycles, material recycling/reuse and holistic approaches to architecture. Last spring I met architect Anna Heringer at a seminar in Lichtenstein, and I remember well one phrase: “We have enough materials, the most important thing we need to do is to establish good relationships between people.” I would like my architecture to reflect this.
In my free time, you can find me climbing in Sotra or splitboarding in local mountains. It helps me to be in touch with nature and learn from it.
+47 41207651
mark.sofya@gmail.com
1
2
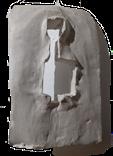
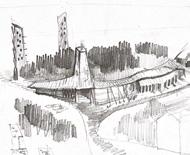
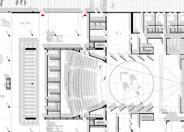

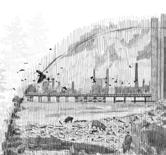
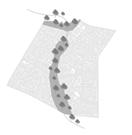
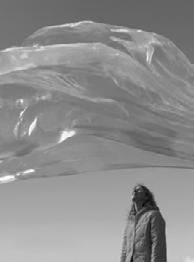
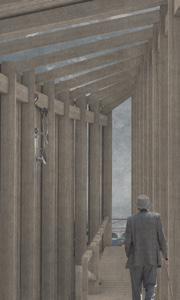
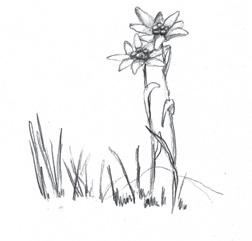
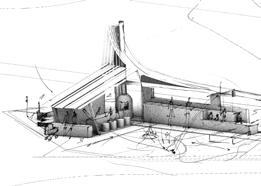
contents 1. CV 4 2. Portfolio 00 diploma thesis 6 01 tissue cloud ∞ fog landscapes 10 02 bunkers landscape 14 03 museum-archive 18 04 student housing 22 05 art spaces 26 06 one district 32 07 hey park 34 08 120 hours 36 09 Workshop: Empathy in art 38 01 3 01 02 03 04 05 07 08 06 00 09
Education:
august 2021 - august 2023
Bergen School of Architecture / Master in Architecture:
autumn 21 - Explorations in Ocean Space III - Nancy Couling, Vibeke Jensen
spring 22 - Soft House - Charlotte Erckrath, Phil Watson, David Rios
autumn 22 - Performing Theory - Alberto Altes, Katie Åtland
spring 23 - Diploma thesis - Alberto Altes, David Rios
october 2020 - june 2021
Moscow Architectural School (MARCH) / Master in Architecture (not finished)
june 2020
Universidad Politecnica de Valencia / online course
- ISA201x: Sustainability in Architecture: An Interdisciplinary Introduction
october 2013 - june 2018
Surikov Moscow State Academic Art Institute at the Russian Academy of Arts (SMSAAI)
Architecture faculty / Bachelor in Architecture
Job positions and internships:
2023 - Local - Trainee
Tasks: Research and booklet design: data analysis, mapping, graphic design, 3d modelling
Programms: Rhino, QGIS, Illustrator, Indesign
2021 - Blank architects - Architect
Work with BIM model, transition from conceptual drawings to technical.
Digital: Revit, Photoshop, Indesign, Autocad.
2019 -2021 - SHTAB center for urban projets - Architect with a focus in city planning
Master plans, street planning, work on the design codes for small towns.
Digital: Rhino, Photoshop, Indesign, Autocad.
2017 - 2019 STEP - Architect-Leading architect
Street planning, connectivity and landscaping for new transport hubs in industrial areas
2017 - ABD Architects, Arkhitekturium- Intern
juli 2016 - Ginzburg Architects - Intern
Reference persons:
https://locallll.com
http://blankarchitects.ru/about
http://shtab.co/en/
https://step-city.com
Alberto Altes Arlandis | Assoc. Professor KTF / theory | Bergen Arkitekthøgskole | +46 700380966 | alberto.altes@bas.org
Dr. Nancy Couling | Assoc. Professor | Bergen Arkitekthøgskole | +41 799528189 | nancycouling@bas.org
Daria Raspopina | Co-founder and CEO | SHTAB |+34664207240 | da@shtab.co
curriculum vitae
4
Workshops:
8-14 of april 2022 Trestykker workshop i Trondheim
1-7 of mai 2022 SEIAA Workshop, Leichteinstein
Topic: ENOUGH? MEDIATING LIMITS TO BUILD
13 - 17 june 2022 Empathy in art
Topic: Open kitchen project at the refugee centre in Slovakia
Competitions:
2022 - 120 hours - with Ekaterina Skomarovskaia- honourable mention
2023 - Europan 17 - Østmarka - with Sing-Chi Lau
Digital skills:
Revit
Rhino + Grasshopper (experience with Kangaroo, Mosquito, Ladybug)
Archicad
Autocad
Photoshop Illustrator Indesign MS Office
Experience with lasercutting and cnc machines (preparing files, calibration)
Soft skills:
Language:
English - Professional working proficiency
Norwegian - Limited working proficiency
Russian- native
Diverse:
Sketching/hand drawings
Story telling
Modelling
Hobbies:
Climbing
Mountaneering
Splitboard
5
Circumcirco lene: Observations, Stories and Architectures in/of Displacement


Displacement, movements through and changeable intensities of environments often carry insecurity, fragility, and vulnerability. And also, openness to new things, flexibility and new ways of adapting, exploring and observing.
I have questioned for a long time whether architecture is necessary and what its role is. Are we able to observe the changes in environments and relationships taking place through it, embodying architecture in a reflective mirror, or does architecture become a silent monument to time and place? In what time does the architecture of displacement live?
In my thesis project, I look at the phenomena of displacement from a non-evaluative perspective. I try to understand what displacement is to me and see a more holistic concept as environment and journey, space and movement through, a sequence of different relationships that arise in the process and its reflexivity in architecture.
diploma thesis 6
diploma 2023 distinction mark
BAS
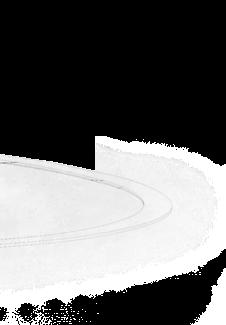
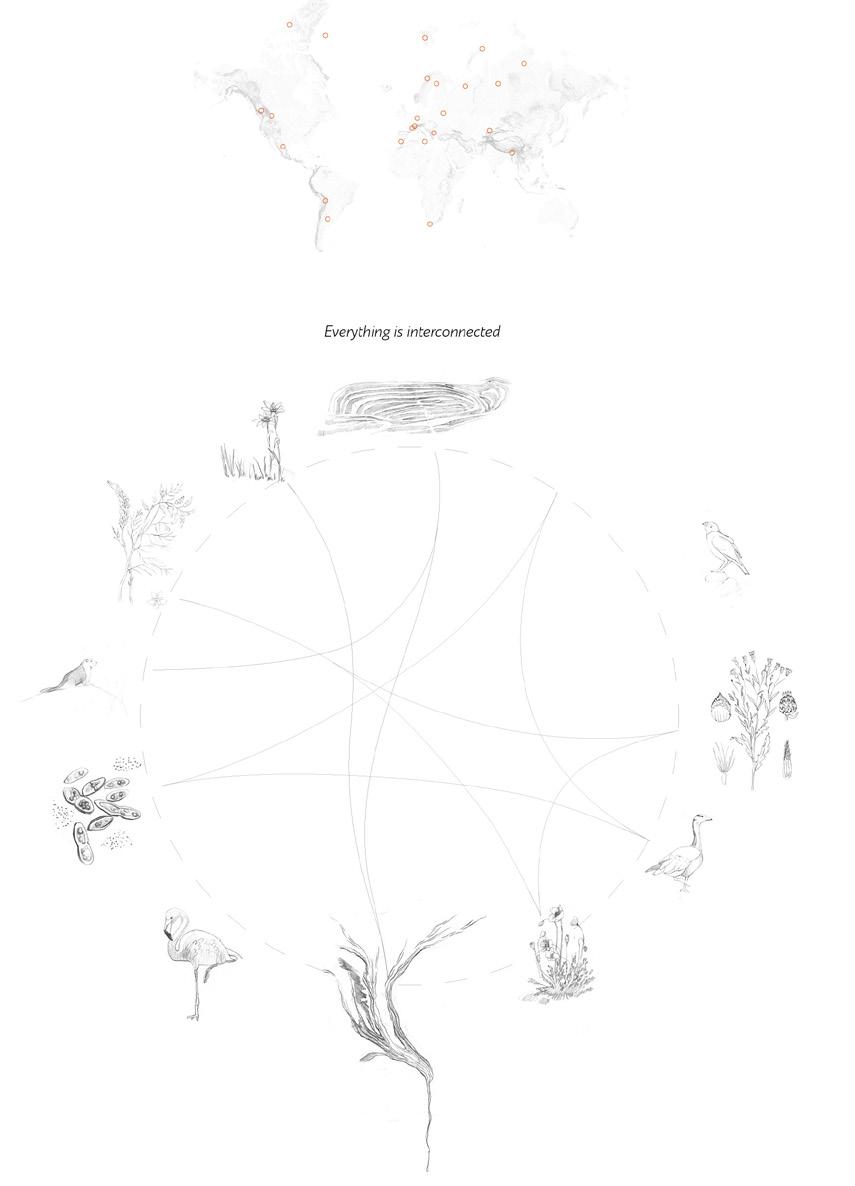
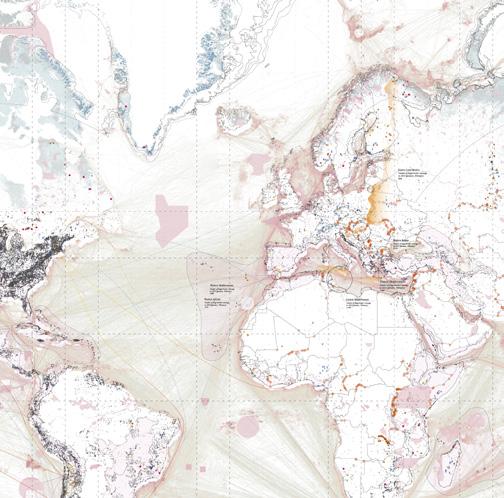
7
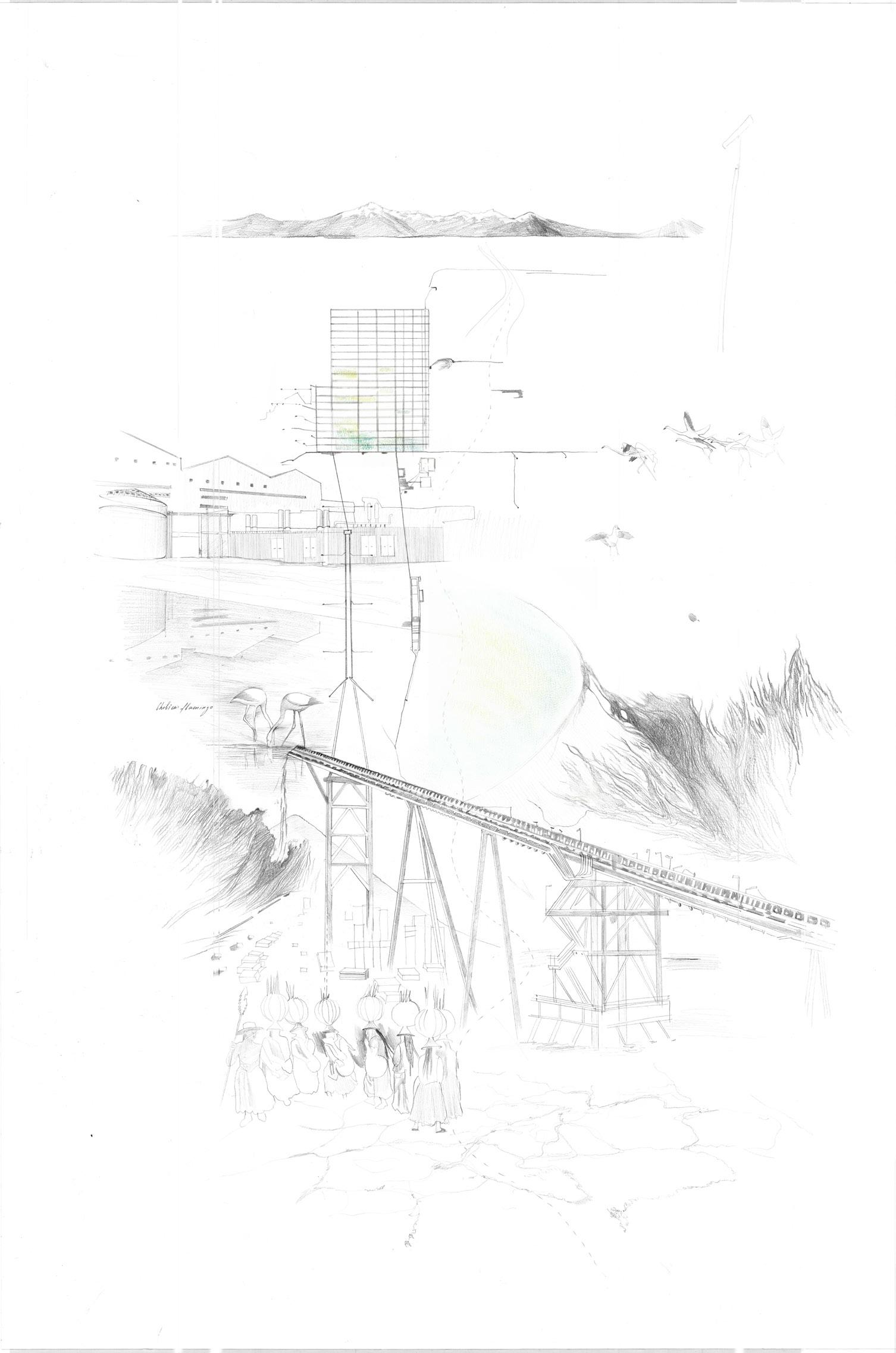
8
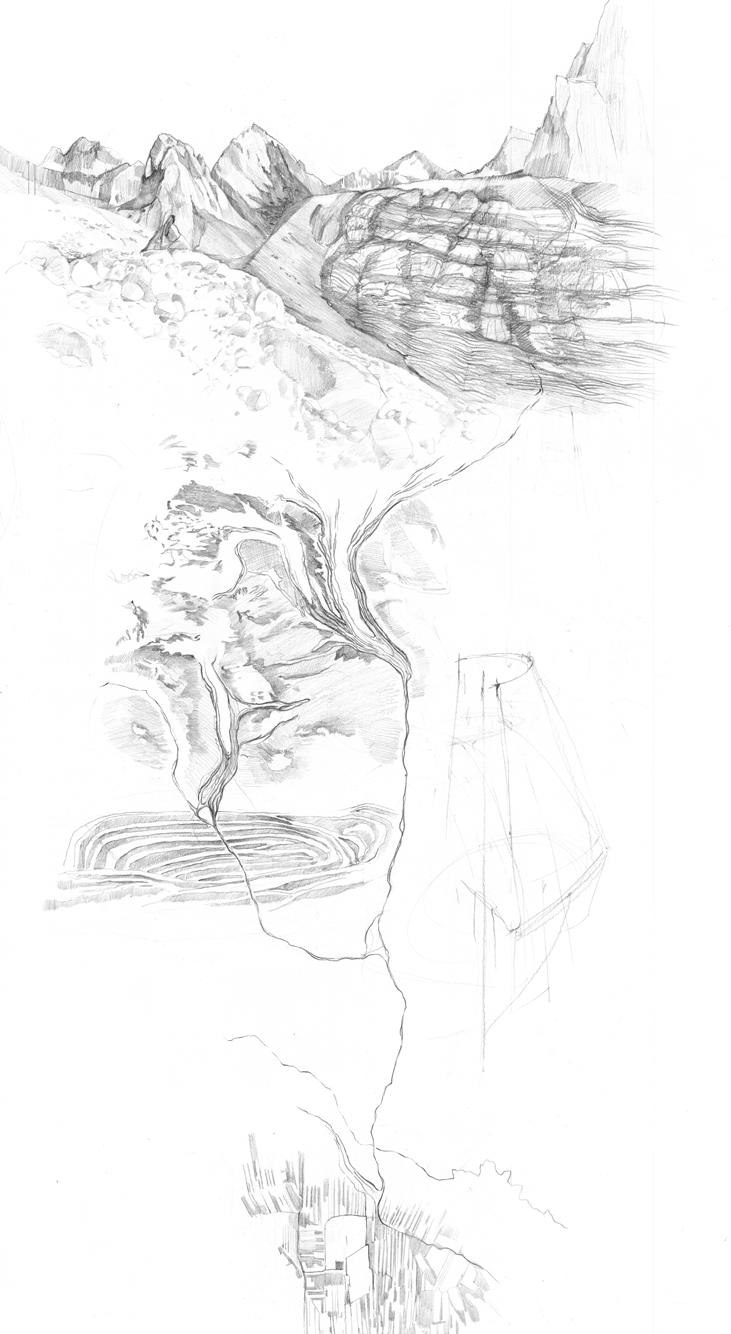
9
tissue cloud ∞ fog landscapes
BAS spring 2022
Fog is a natural phenomena of condensation and a place at the same time. Also, it mixes completely different impressions, creating its own enveloping space - strong, intense, powerful, fluid and dissolving.
The fog has no boundaries - why do all human constructed places have boundaries? No dimensions, just a coincidence of conditions, flows, particles. Intense currents inside which the shape builds - wind, gravity, humidity, atmospheric - what are these relations?

Being inside fog provokes a strong feeling that environment and time work differently in this fluid substance and questions arise: Is the fog taking away complexity? Is the fog the landscape? And the following question is does fog transform landscapes?
Fog constructs its own narrative of showing objects. Invisible things clean up. You cannot predict this sequence and your path through it. Landscape and human stories combine in the space. Space of memory and moments in time. The natural flows are getting slower and reverse inside, leaving you alone with yourself, which begins to be a start point of the reflection.
How does a person get involved in these relationships? Let’s imagine that fog condenses and brings down not only water cycles, but also emotions? Is fog able to cut out spaces from time or saved prints? What kind of space could this be?
# natural forces
# atmosphere turbulence
# condensation|patterns
# condensation patterns
# water cycle
# taking parts - convert landscapes
# space inside the space
# memory landscapes
10 project 01

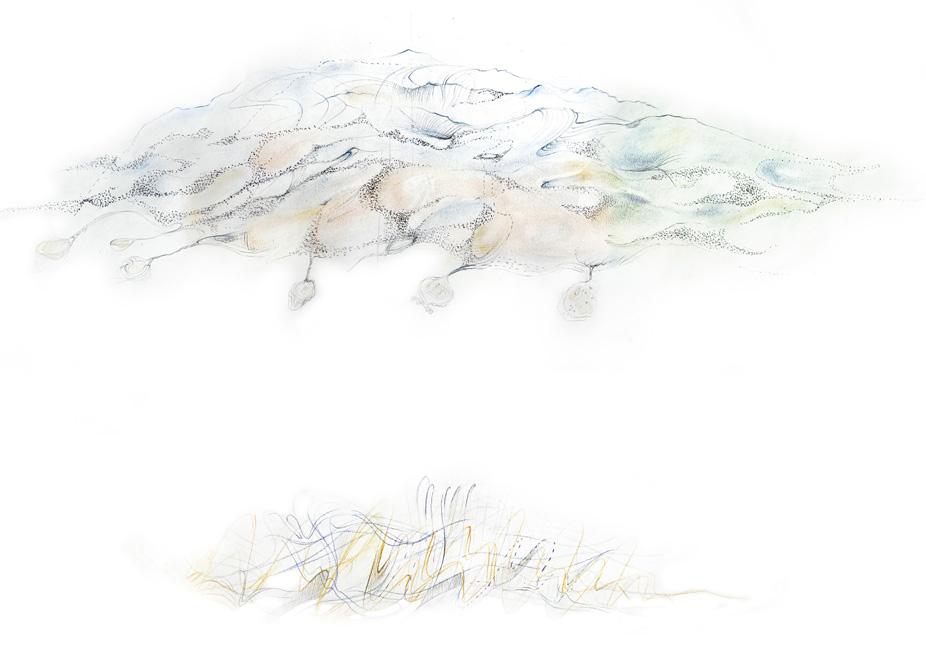
11
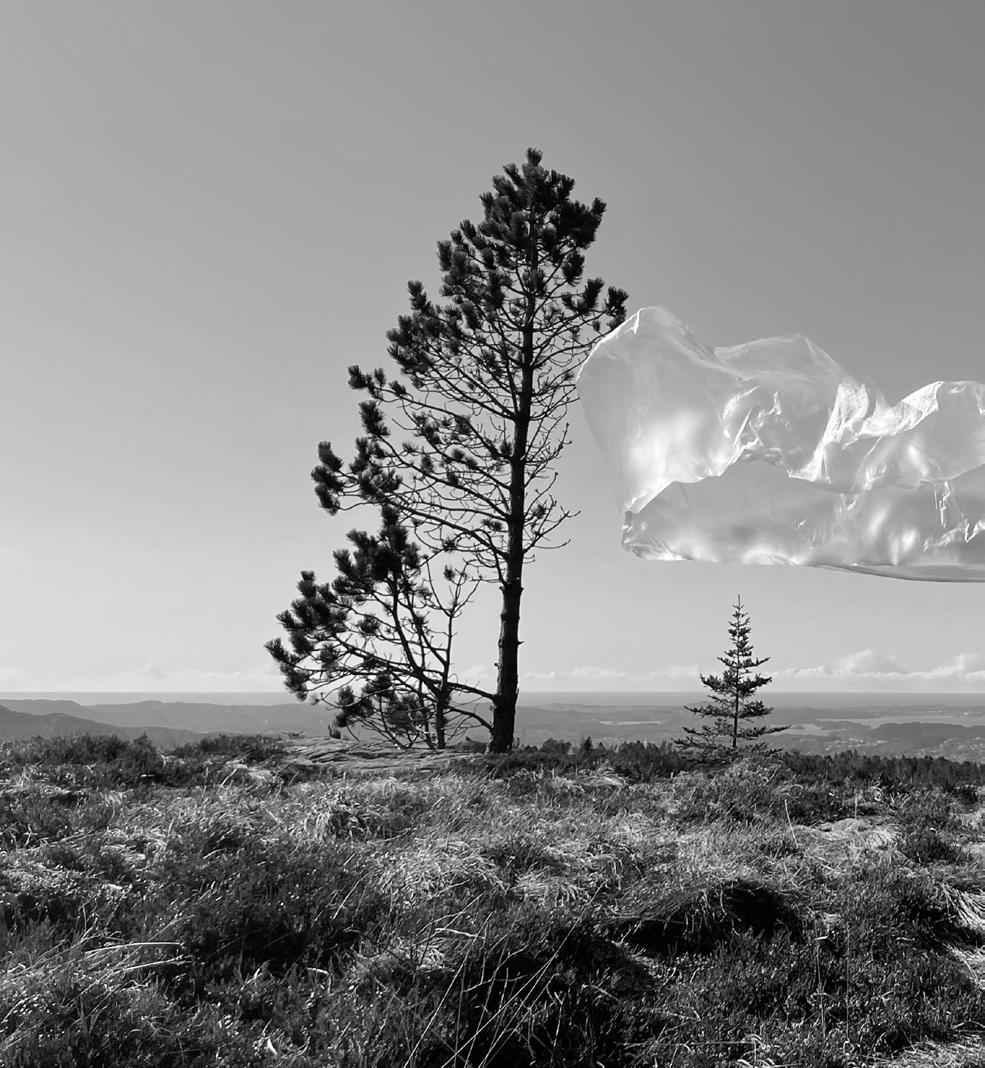
12
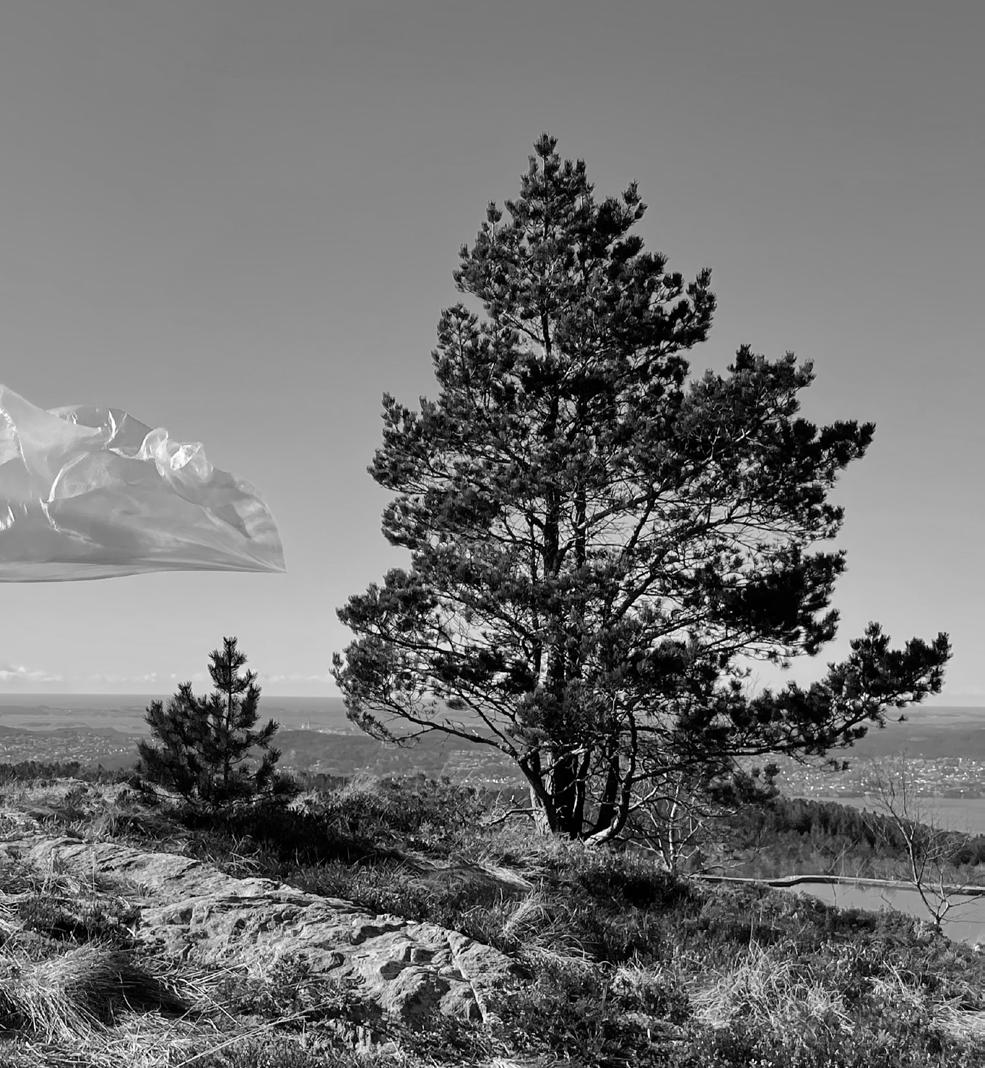
13
bunker landscapes
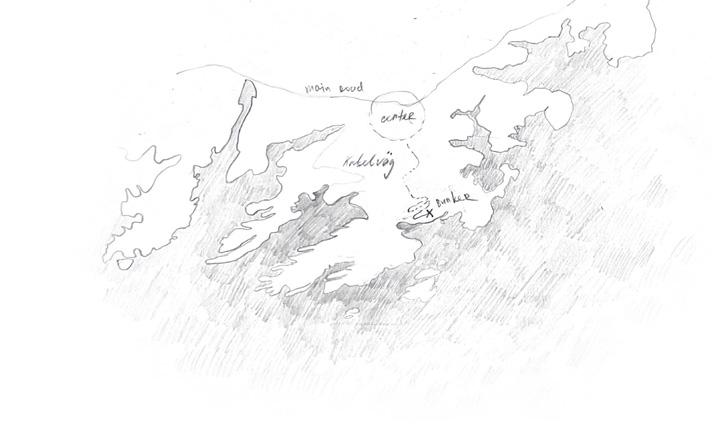


The project explores artificial landscapes, focusing on old military bunkers, in particular their interaction with the seascape, place in time and society. I am amazed how these objects continue to carry a huge power of emotions, while remaining as if invisible, kind of avoided in the present.
As part of Atlantic wall most bunkers are located near shore - on the boarder of the sea and land. They are rooted in the ground the view from narrow window is facing the sea. The walls seems to be inseparable from landscapes, shows thicknesses anvantages from human size.
Feeling of fear is an open question. What is it? Fear from history or it started to be fear about present? Memory of past? Shrouded in fear, mystery and myths, they are like silent guardians of time. Is it possible to change the relationship with him? How to be neighbours? Can fear become the basis for something more?
time 14
BAS autumn 2021 project 02
speed of society
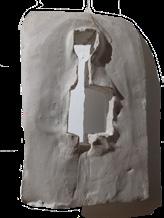
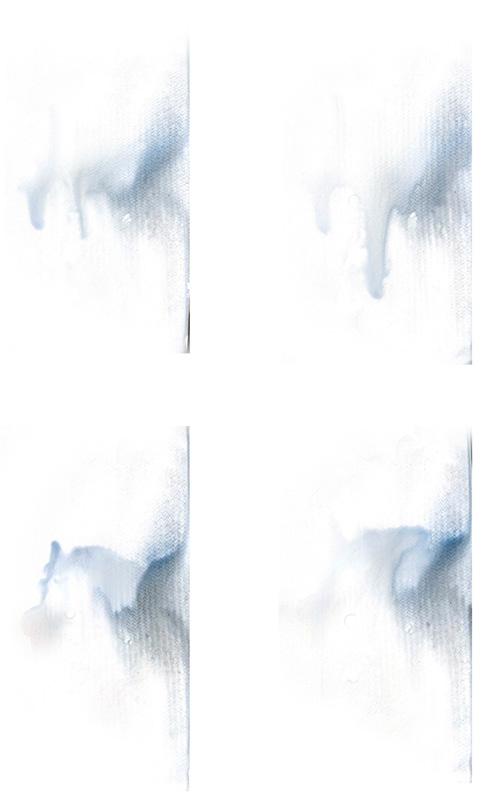

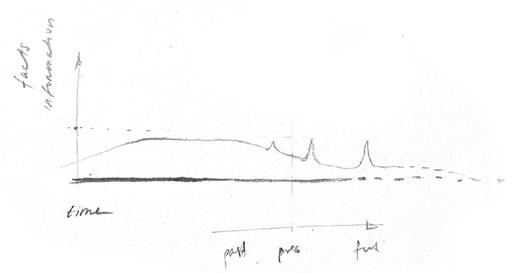
15
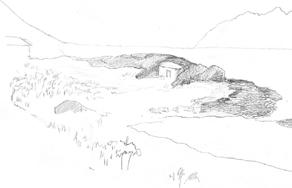
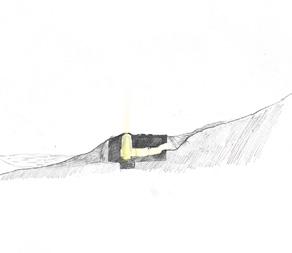
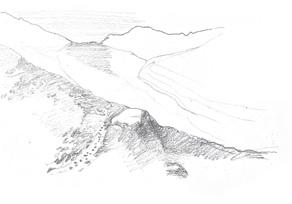
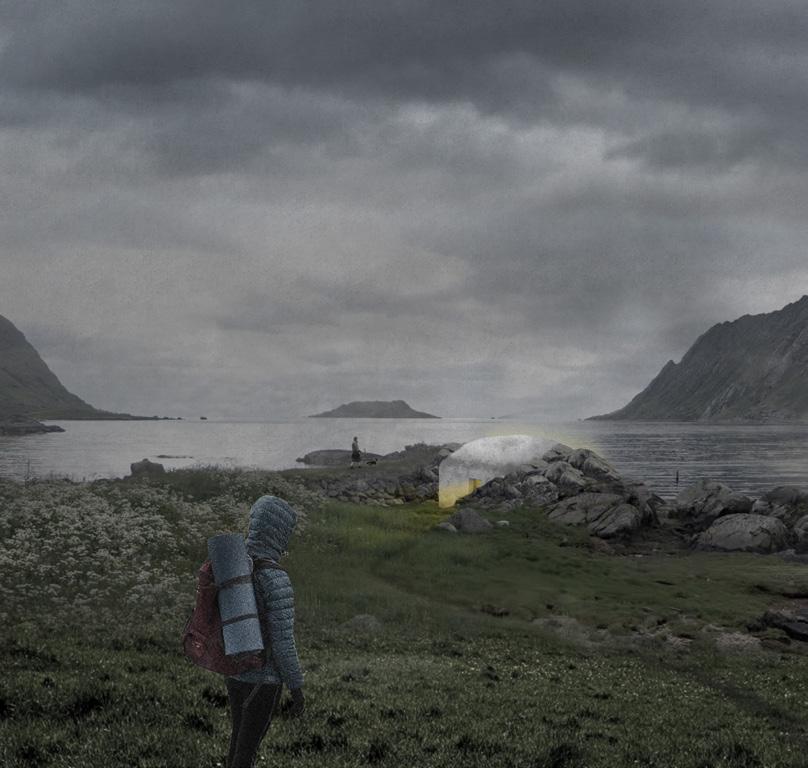
Shelter for one night
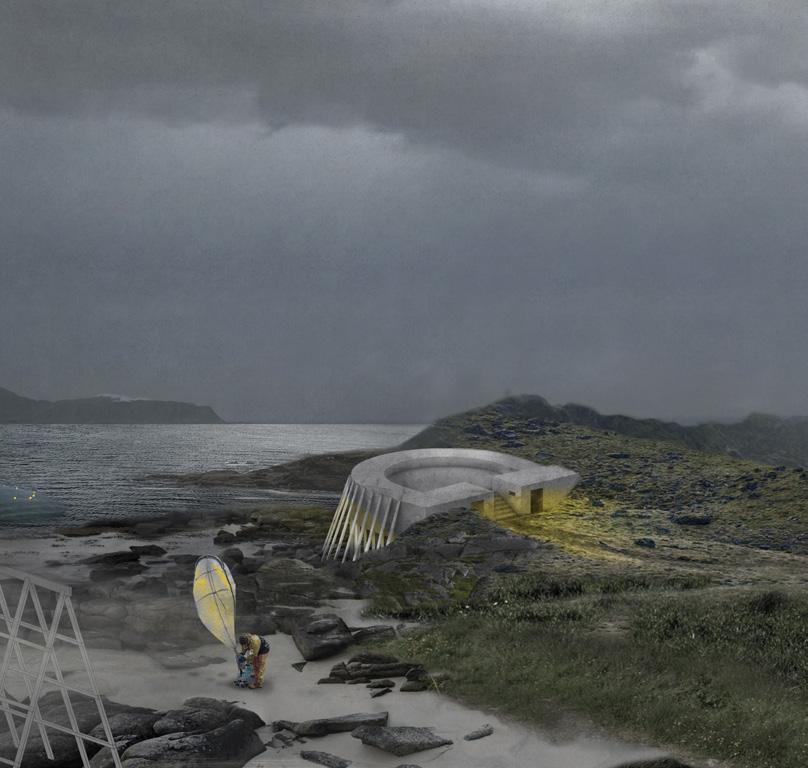
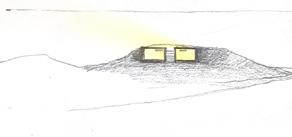
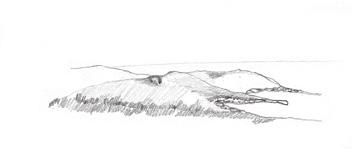
Research station
the place. museum-archive
MARCH autumn-winter 2020-2021
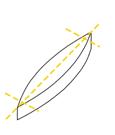



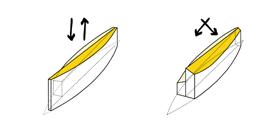
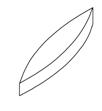

team project: Liza Narutskaya, Sofya Markova
Galich - small town in the сentral part of Russia with a rich history and culture. Being far away from large settlements, Galich is in close contact with nature, opening up opportunities for exploring these connections and their impact on the town.
The idea for the museam is not just a tourist attraction, but first of all to make it interesting for local residents.
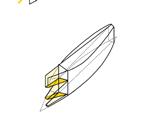
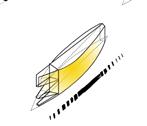
Young people leave the town because there are no modern public places. Galich’s rich past is blurred by banal stories, boring archives and old-fashioned tours.

Galich needs a Place. History is important if someone needs it today. The idea is creatinf an archive place which s gathered with missed public functions as library, co-working, cafe and viewpoint. The archive is not just about the past. The present creates archives every day and everyone can create.

form development: 18
eye
eye of a needle fishes a reed leaf observation point stage storage restroom second enterance work station open space Galeon open space cafe information lobby project 03
a boat an
an
Citizens will be able to make their own expositions under the guidance of curators. Each person will be able to bring items and weave them into the network structure.

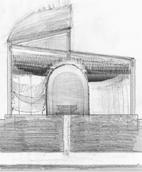
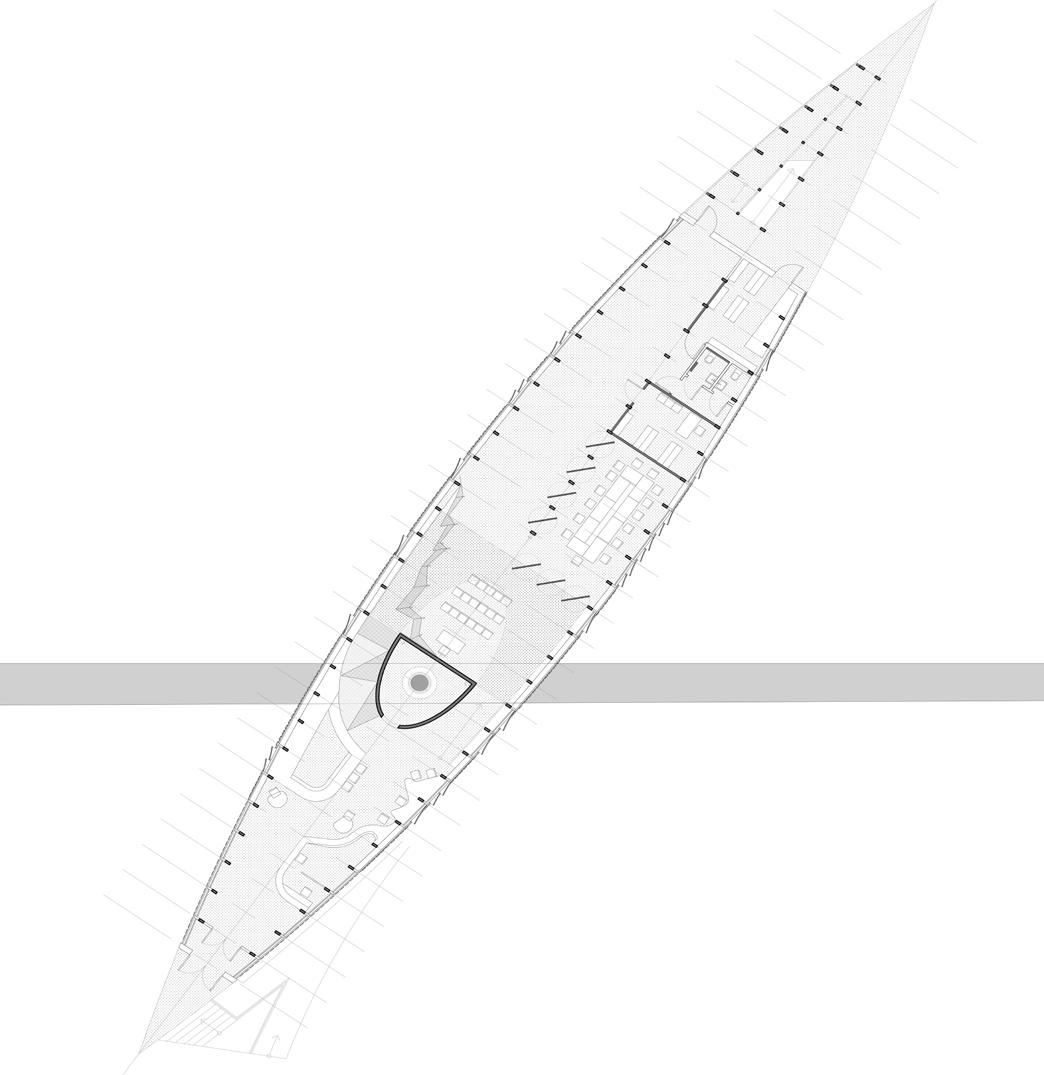
19
The сentral place of the museum is occupied by the Galeon. This is an archive room with a well in the Keshma river, which flows under the main
brace - wooden T- profile
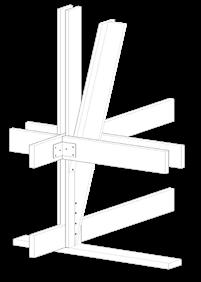
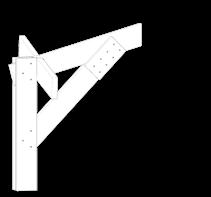
construction nodes: corner 105*105*90*1.8 40 mm self-tapping screws (at least 3 pcs)
embedded wood panel 40 mm
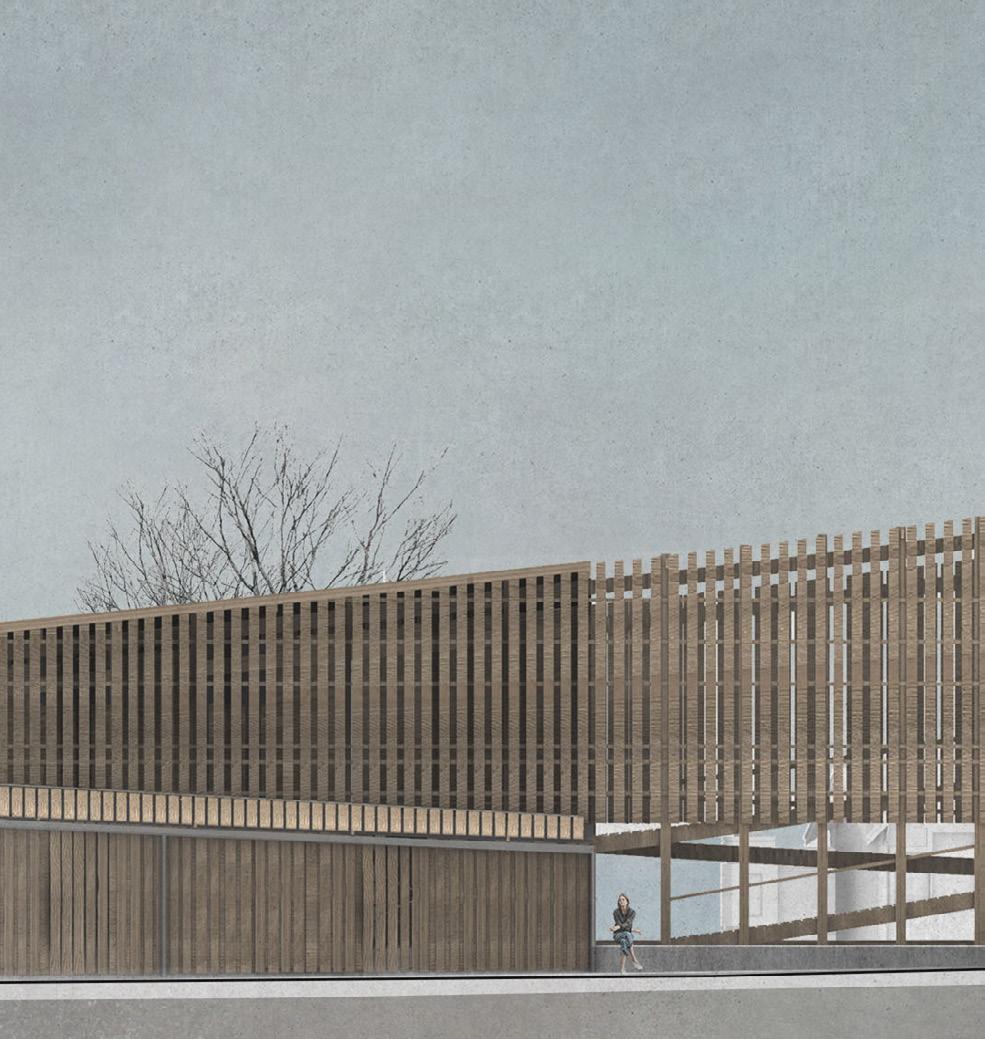
mounting with 80 mm self-tapping screws at an angle
connection with a piece of board of at least 100 *25 mm, on one or both sides (the solution is in place ) + mounting on 40 mm self-tapping screws
20
mounting with 80 mm selftapping screws in a staggered order corner 105*105*90*1.8 40 mm self-tapping screws
fixing the lower binding with nails of 200 mm to the ground
mounting with 80 mm self-tapping screws at an angle
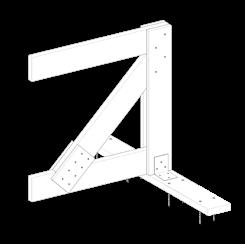
embedded wood panel 40 mm
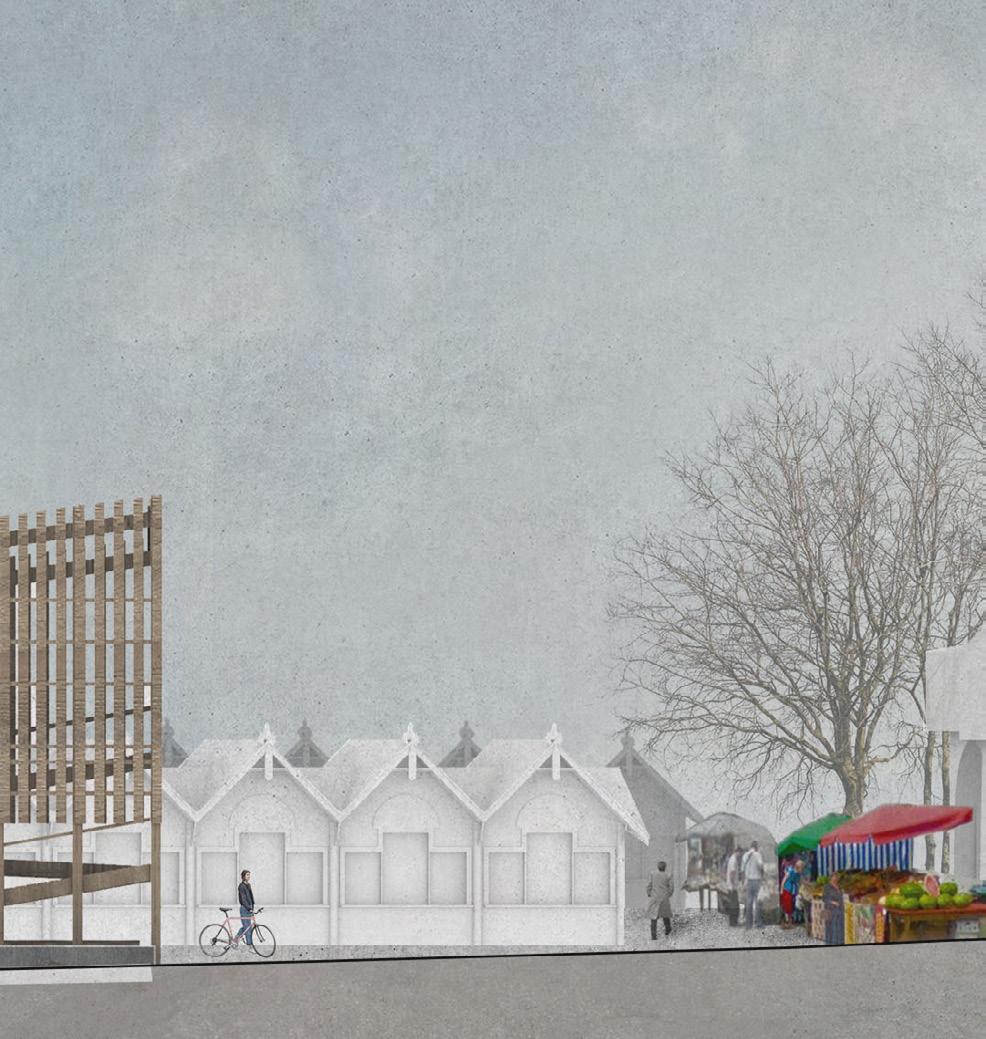
brace - wooden T- profile
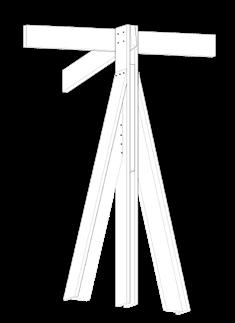
student housing
MARCH spring 2021
individual project
When creating the project, it was first of all important for me that my proposal would help solve the existing problems of the city. One of the main problems identified as a result of studying Galich is the outflow of young people to large cities.
I also noticed that in such a small town there are as many as three universities and the quality of local education is growing rapidly. Students and teachers from nearby areas come to Galich, but, unfortunately, they face the problem of accommodation.
When choosing a location, it is important to maintain walking distance from the city center and at the same time create intimacy. These criteria stopped me on the slope of Mount Balchug, located right in the center of the city, but at the same time carved out of it.
In the project proposal, I consider the student housing not only as a place of temporary residence. I propose to rethink this typology, taking as a basis the feeling of comfort, personalization of spaces and at the same time filling the volume with public functions.
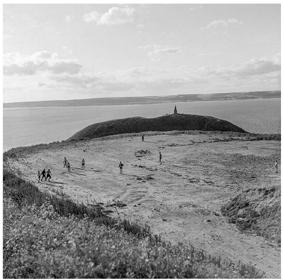
22
project 04
feeling of home going beyond physical structure of the house building as a path connectivity with landscape
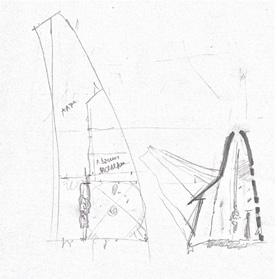
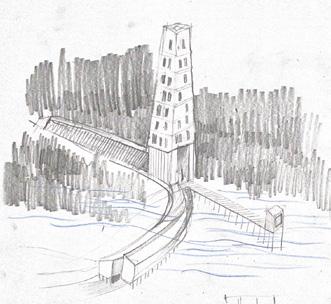
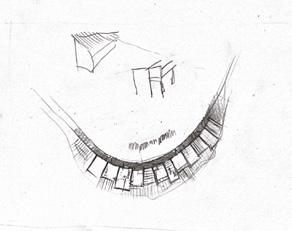
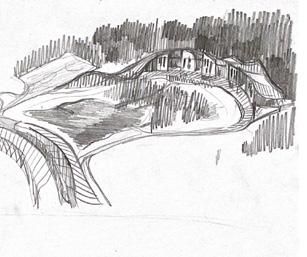
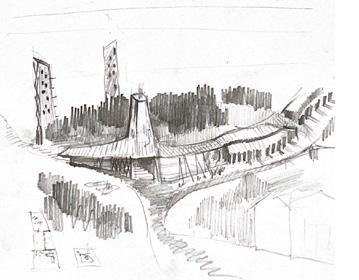
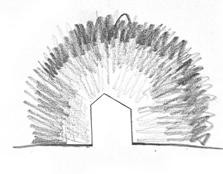
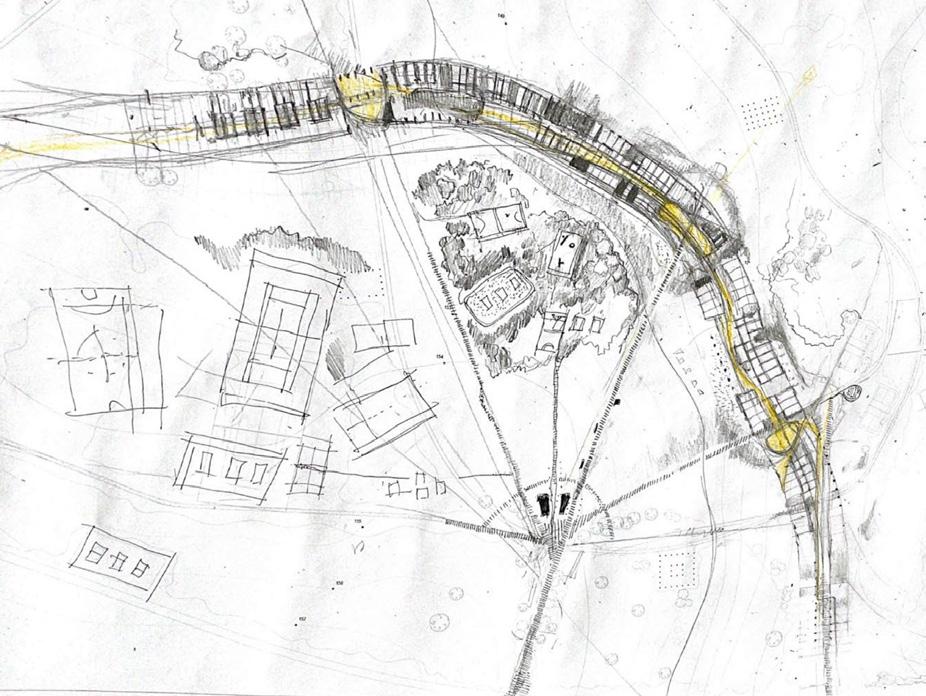
23
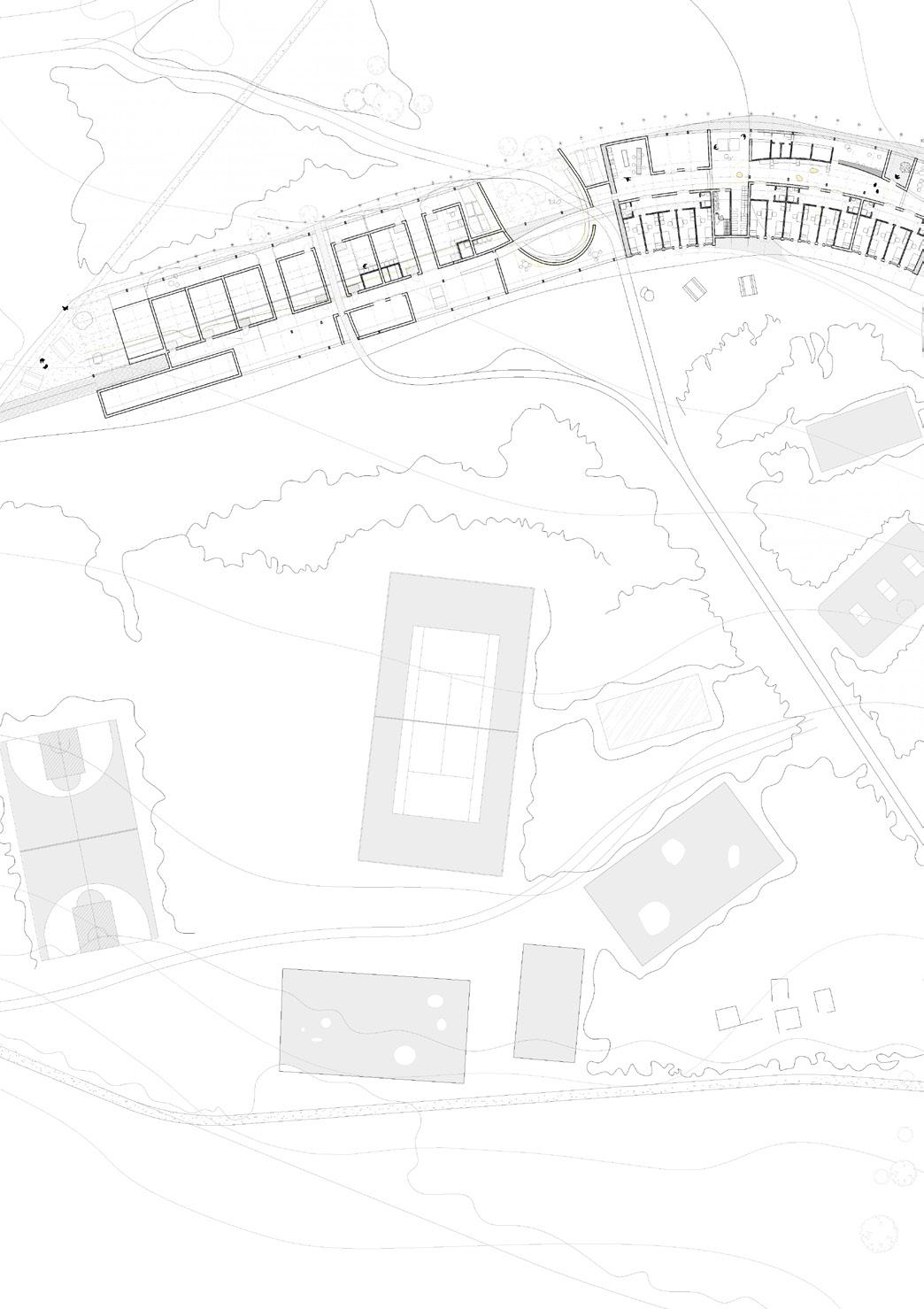
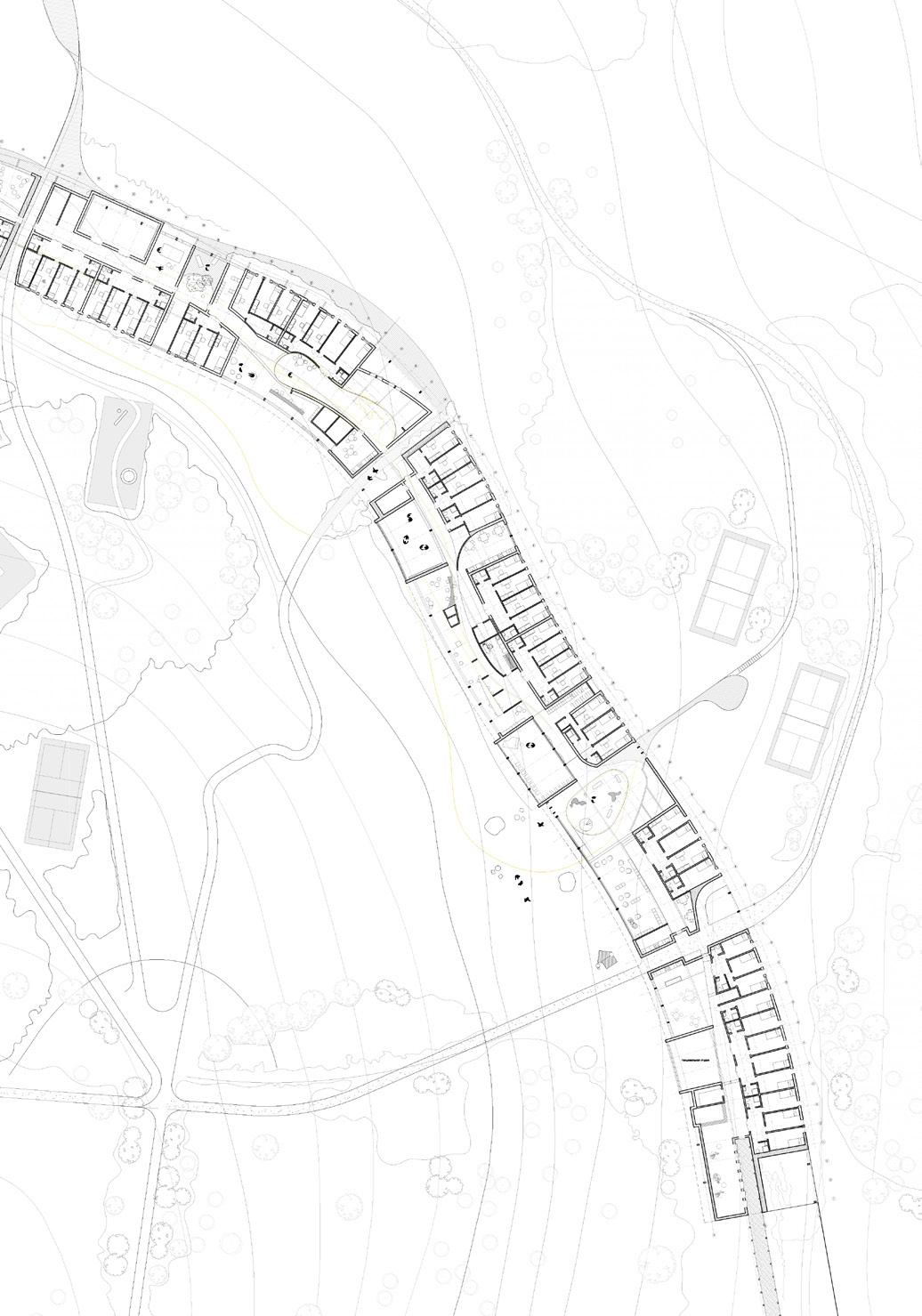
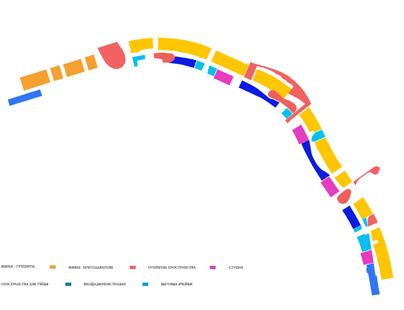
art spaces

SMSAAI spring 2018


bachelor thesis
A growing trend in alternative workspaces and conference venues is evident in Moscow. Yet, there remains an unmet need for spaces that nurture creativity and promote artistic communities. My thesis project aims to explore the role of architecture in addressing this gap, fostering creative living, and serving as a stage for art development
ART Spaces” is situated within the post-industrial landscape of Moscow. This area is currently undergoing a significant transformation as it transitions from its industrial roots to a more public and residential character. This shift presents an exciting opportunity to create a brand-new public landmark.
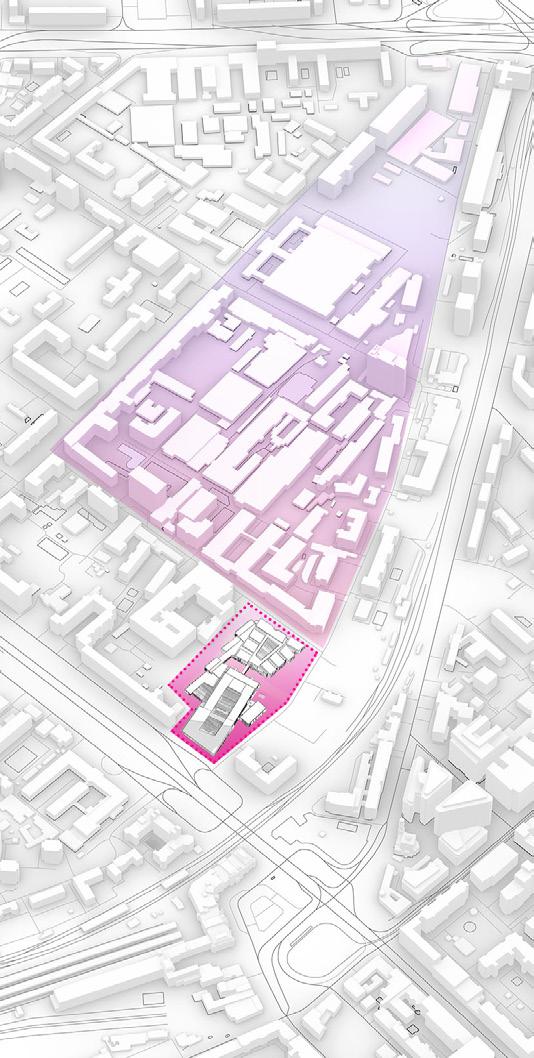
In the past, the “Pravda” industrial cluster is a creative community with a future residential function now.
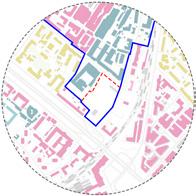 design area of ART SPACES
Belorussky railway station
design area of ART SPACES
Belorussky railway station
LeningradskyAve
The Tverskaya Zastava square
business district “White square” public boarder of functions changing
The functional zoning from the master plan of Moscow until 2025:
project 05 26
residental industrial
The idea of the concept was to create an object that allows creative people to develop and create new art.




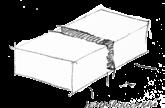
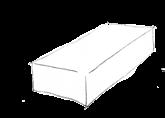

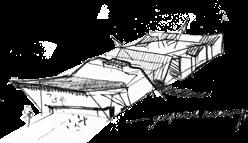
The center is divided into two functional areas - a presentation block with two auditoriums and a studio block with separate houses-workshops, an open amphitheater, cafes and apartments.
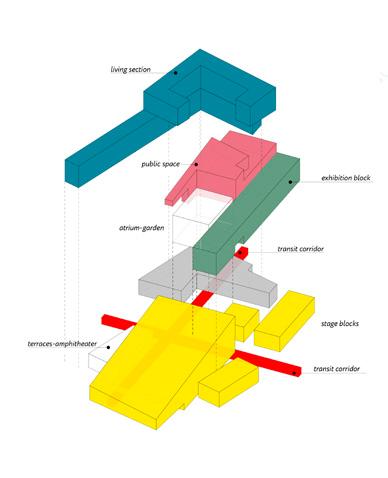
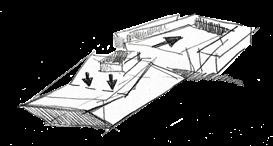
27
first volume - presentation of an idea



A structural feature of art spaces is the development of an internal planning scheme based on the principle of “city within a city”.
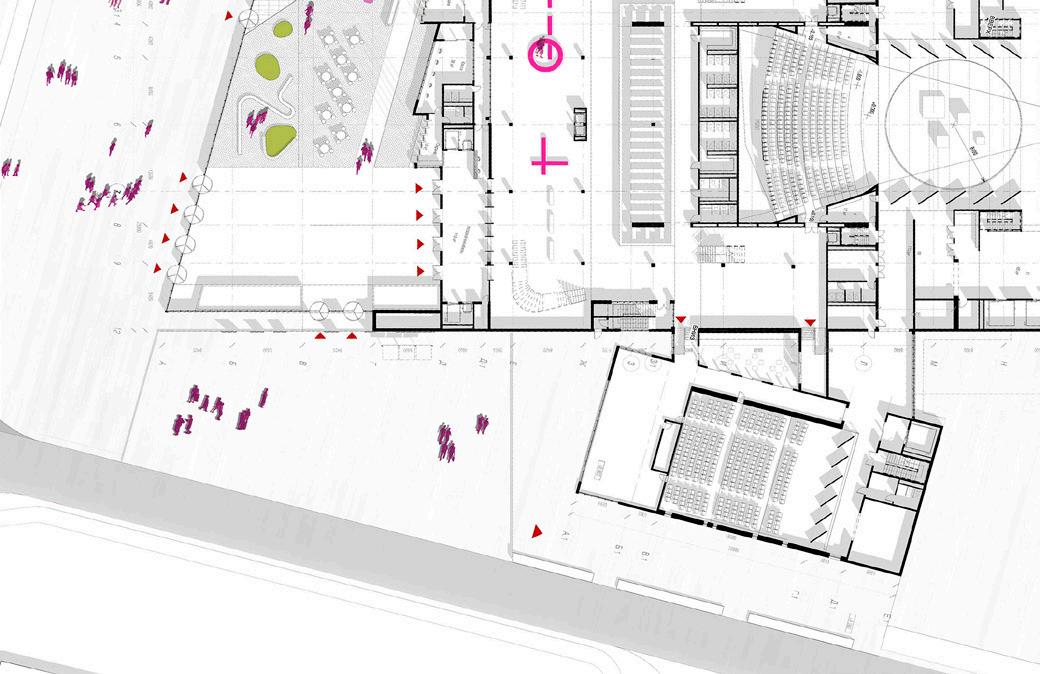
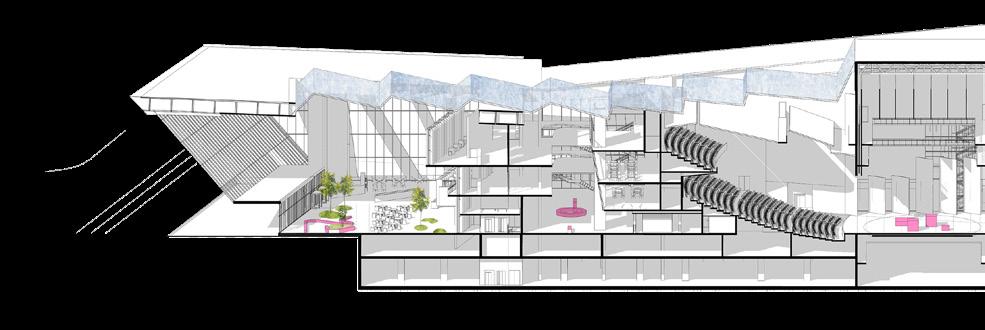
main scene
hall square
28
second volume- realization of idea





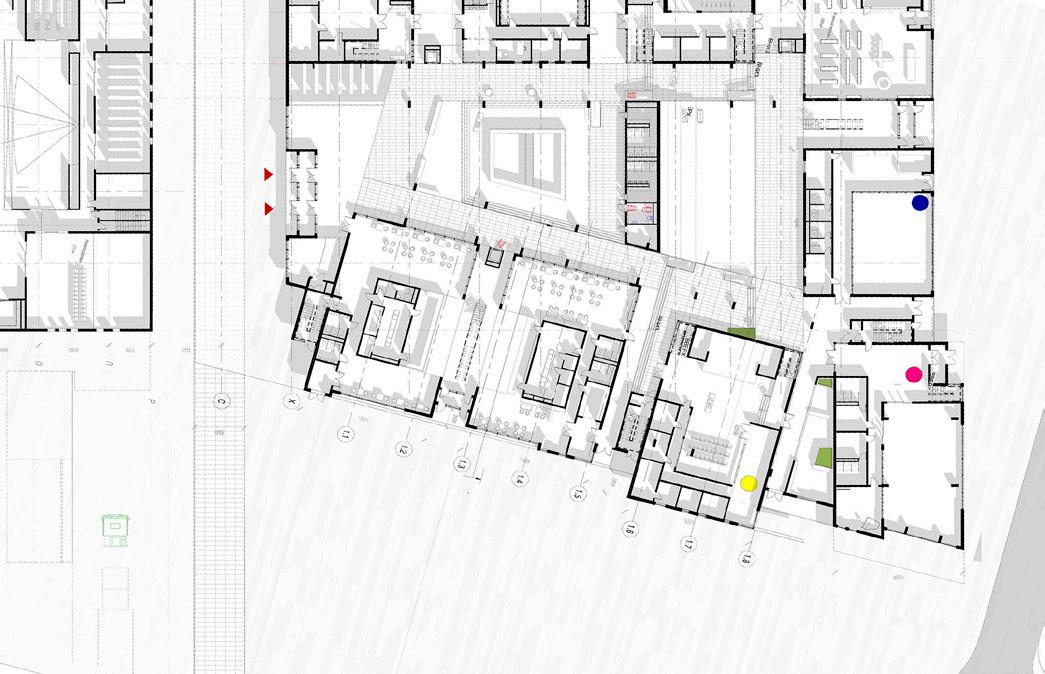
The first volume focuses on communication between the viewer and art. The second volume is dedicated to providing everything necessary for creative freedom.
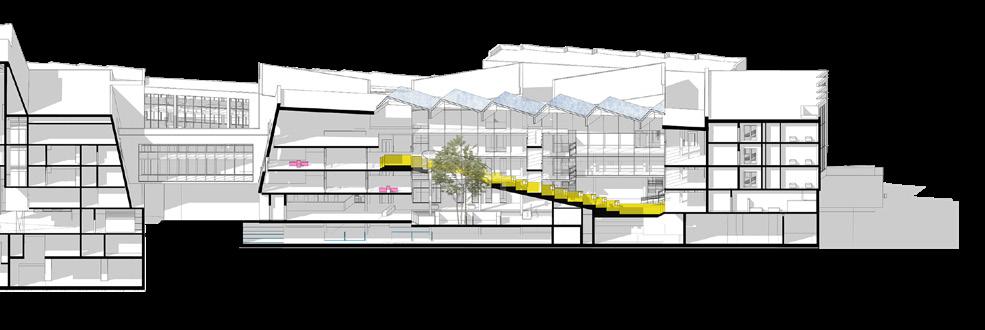 rehearsal rooms recording studio theater studio perfomance studio apartments
rehearsal rooms recording studio theater studio perfomance studio apartments
29
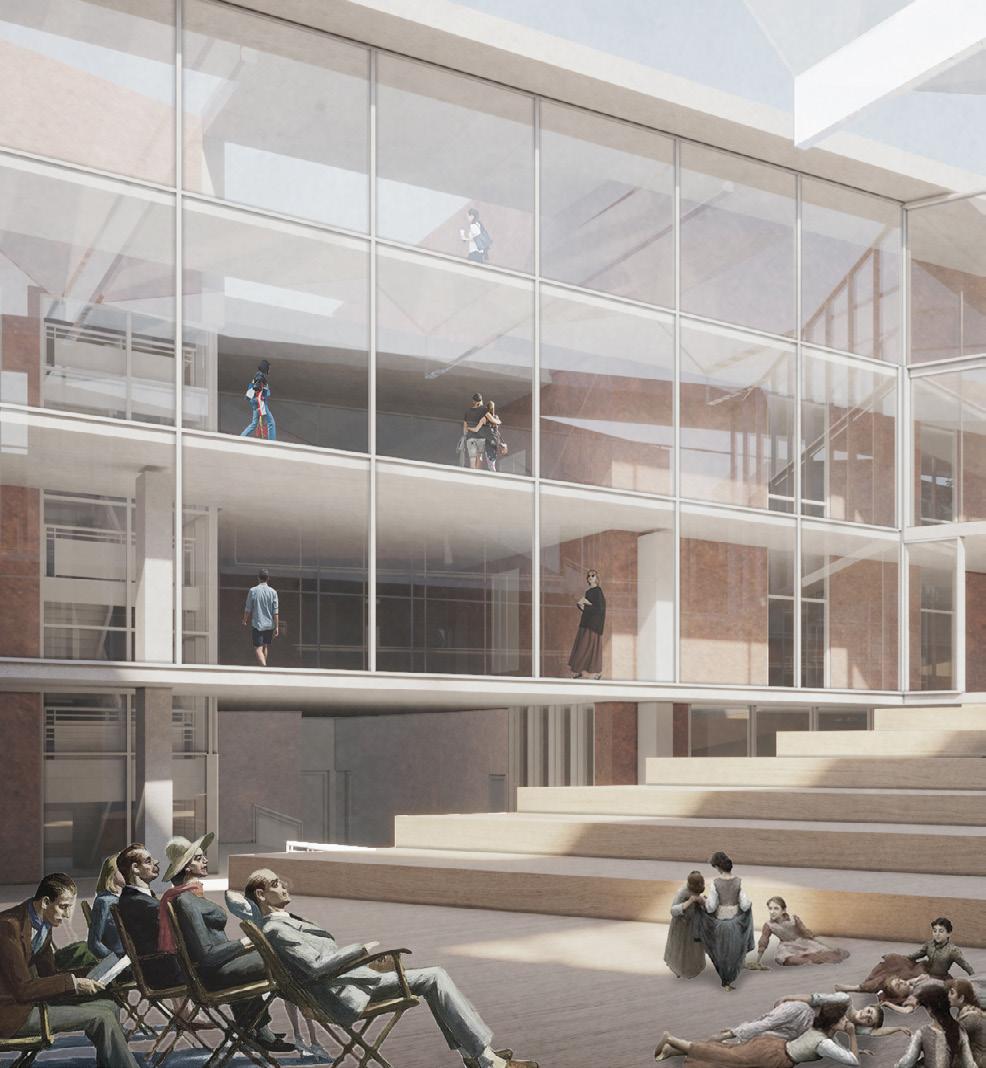
30
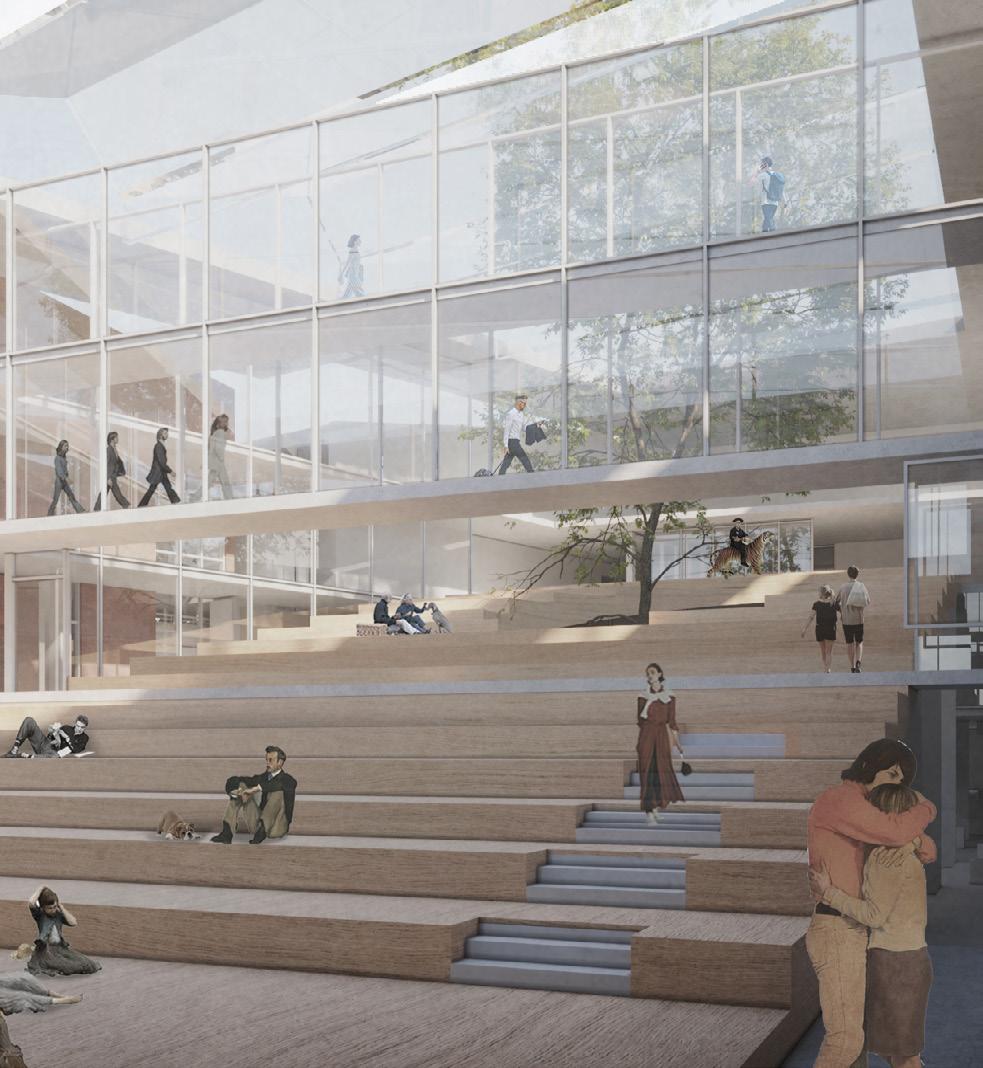
31
one district
SHTAB winter 2021
team project: Sofya Markova - leading architect, Sergey Kozlov - architect, Lidia Lukyanova - designer, Elena Skrebkova - analyst, Sofia Borushkina - economist, Maxim Stont - urban mobility expert
The small residental district in Moscow are going to be demolished under the renovation programalmost 45% of all buildings.
The planning solutions presented by the government are of concern because they do not take into account the preservation of the identity of the area and move away from human scale.
The new development concept offers an alternative option for the reconstruction of the territory on the same area as the project of the municipality, but with the preservation of the existing environment, landscaping and respect for the inhabitants.
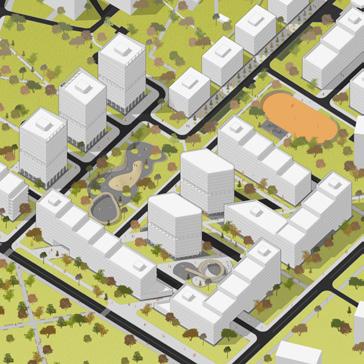
project web site

new typology project 06
32
“green river”
Connection of green public spaces of the district into a single system.
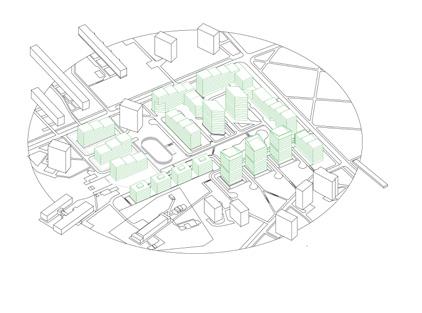
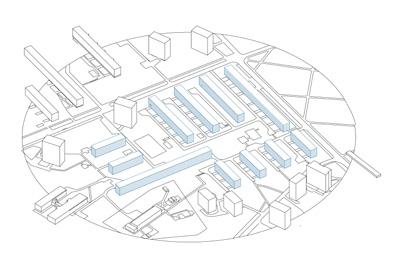
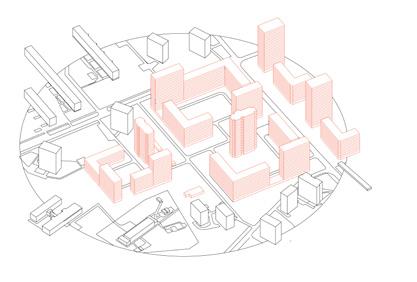
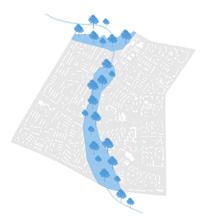
different levels
Taking advantage of the region’s great advantage - the relief - the project proposes to create terraced houses that follow the landscape. On the stepped roofs may be open terraces of apartments, public functions (for example, a vegetable garden) and solar panels can be placed.
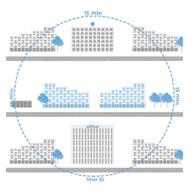
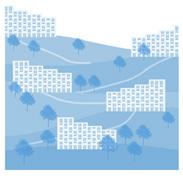
continuity
The maximum possible preservation of traces of old five-storey buildings. It’s not just the memory of generations that remains due to this, but also the comfortable length of the facades is maintained, which does not create the effect of an infinite impermeable wall.
current situation
diversity and availability
Construction of a sufficient number of schools, kindergartens and other social facilities. The educational facilities will be located on the first floors of residential buildings or within walking distance according to the principles of the “15-minute city”.
official project
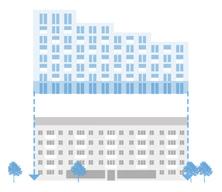
alternative proposal
development proposals values 33
hei park
SMSAAI spring 2017
in collaboration with sculptor Mark Esin
The project is based on the existing Bunin’s square in Moscow. The reorganization of public space contributes to the development of the district’s infrastructure, enriching it with a new recreational zone. The new square has a concept of a “third place” space - a place, between home and work.
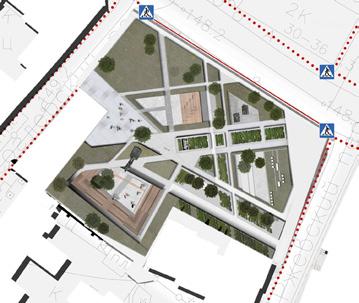
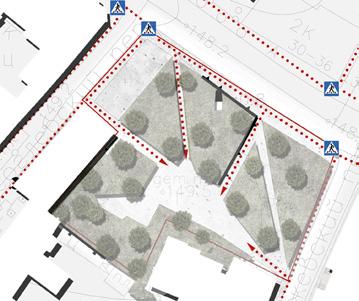
The project was made in collaboration with sculptural course student Mark Esin. Main principles for us were preserving the existing terrain and greening of the territory.
The solution was to create a cozy square that is perceived as a courtyard, and connects two amphitheaters. One is designed for office employees and students who often spend their free time in the square during breaks. The second one can become a presentation platform for students of theater universities.
situational plan design proposal
07 34
project
3



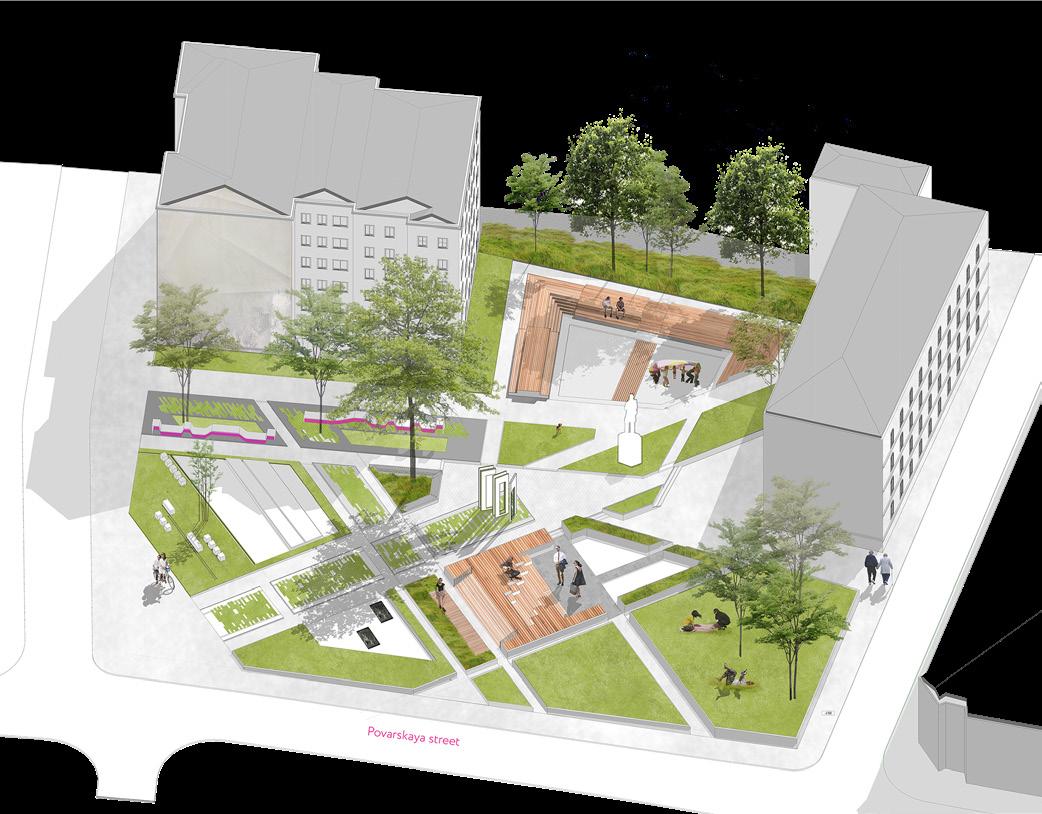

2 3 A B 1 1
2 Conditional frames are book pages made of polished steel. The sculpture is located on the main axis and opens compositionally as the viewer moves.
The blind end facade of a residential building facing the square has a broken surface that looks like a sheet of paper with half-erased inscriptions.
35
Sculptures of reading boys and girls are located at the beginning of the square, attracting the attention of the viewer and slowing down his pace. Material: aged bronze.
120 hours
spring 2022
competition proposal in collaboration with Ekaterina Skomarovskaya

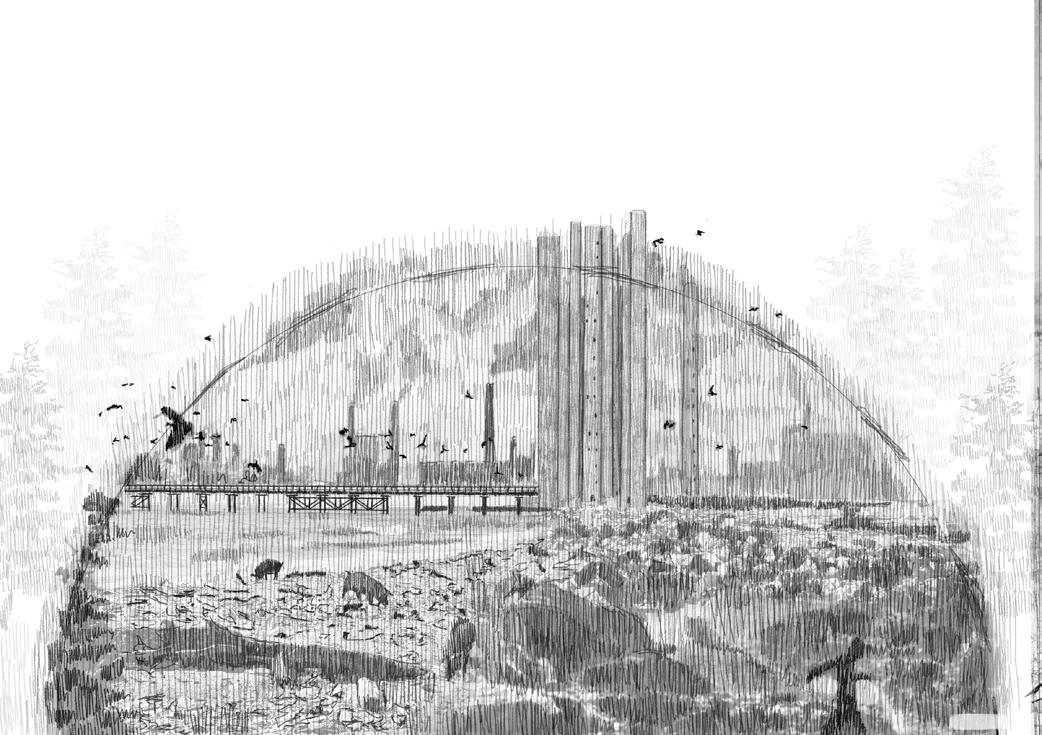
Human-centeredness, the speed of society and the information chaos of the Anthropocene epoch renew priorities. Ecology awareness is displaced when composing it with material values. We do not feel responsible for the place where we livewe always have the opportunity to change it. There has been a blurring of the moral and physical boundaries of interaction between nature and man. We are not part of the world - we take everything, regardless of anything around.
Everyone talks about global warming, melting ice, acidification and rising sea levels, changing temperatures, overconsumption of resources, and pollution, but basically no one really cares. We live with this unconscious understanding and do not even try to realize the magnitude of the problem and take action.
Expectation and humility with the current situation is the most terrible dystopia. Only this is not something illusory, but our life now.
project 08
honorable mention 36
Dystopia is the society we live in today.
Awareness is the first step. Humanity opens its eyes and accepts nature and the world around it, not as a resource, but becoming a part of it. People begin to feel responsible for their home, shifting themselves from the pedestal of consumption. The transition to utopia is possible by isolating humanity. We create a wall of awareness by being able to interact with nature only by passing through it. People live on the border between dystopia and awareness leading to nature.
The dystopia is kept as an eternal reminder because it is always important to see the consequences of one’s actions before one’s eyes. The best utopia for humanity is to learn something. In reality, we almost never learn from our mistakes. A person will not go further to destroy everything, because he has an eternal reminder of deeds and actions.
The line of awareness - the line of acceptance, memory, rethinking - is the wall through which humanity must pass in order to stop total absorption and destruction.
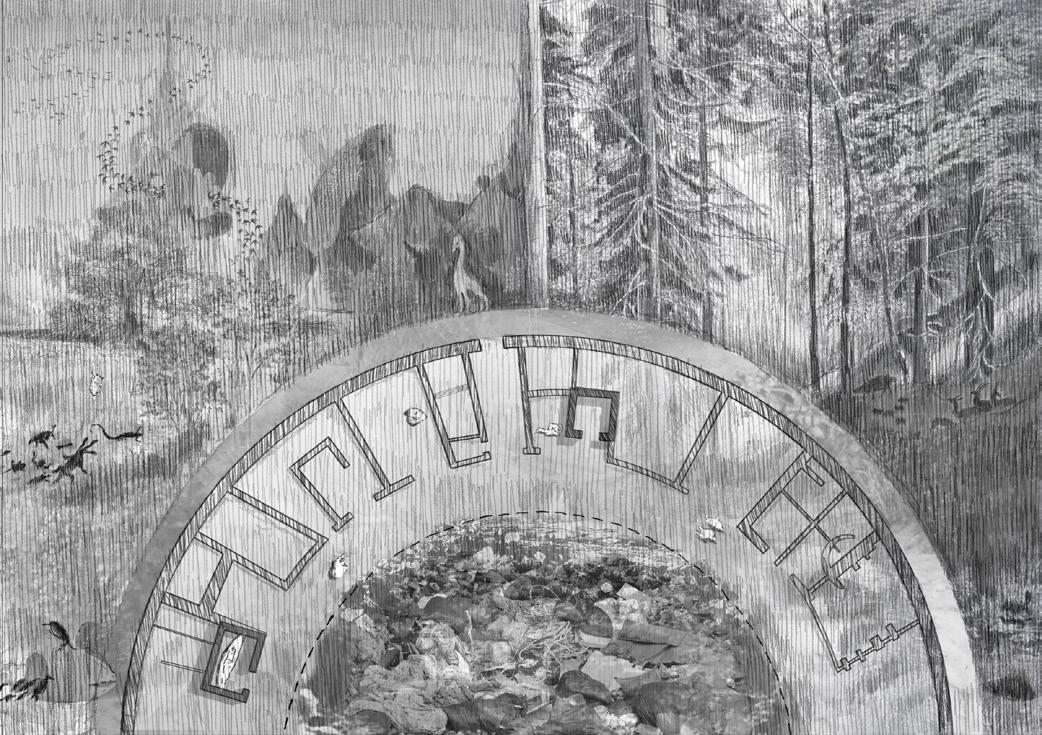
37
Utopia is the recognition of a problem.
workshop: empathy in art
Bergen, Norway - Bratislava, Slovakia, summer 2022
Involuntary migration is a global topic expected to grow as political and environmental factors force large numbers of people to leave their homes. Slovakia, sharing a boarder with Ukraine, is currently experiencing this.
Through a collaboration between the architectual schools of Bergen (BAS) and the Bratislava Techincal Univerity (STUBA), we will attempt to involve ourselves in this current situation and try to find a way to contribute.
We are working with building an open kitchen as a pavilion with a bread oven which is the heart of the project. An open kitchen like this can be an invitation for various groups of new people to do community activities beyond their shelter, but one can also imagine how this can become an arena for the refugees and the local community to find a common ground and in a long term perspective it can provide generous spatial qualities to other groups otherwise not in favour.
In the first part of the workshop we worked with the data, location and needs of the people who are now in the refugee centre, and in the second part we chose the concept idea together. My proposal was chosen and formed the basis of the project documentation.
During this workshop, it was a new and incredibly important experience for me to understand how important it is to be able to communicate with people in extreme conditions and how to be very careful and conscious with proposals and involvement in the project.
project 09 38
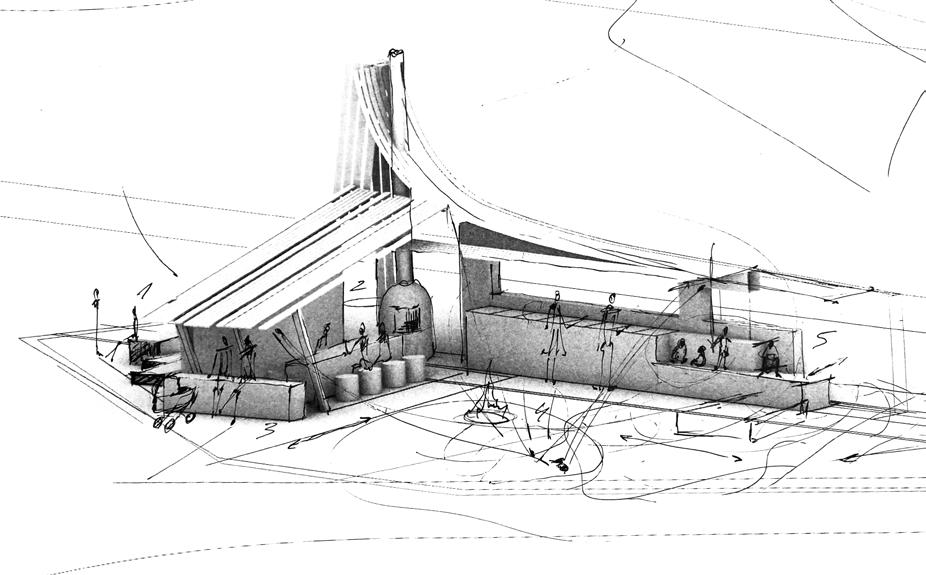
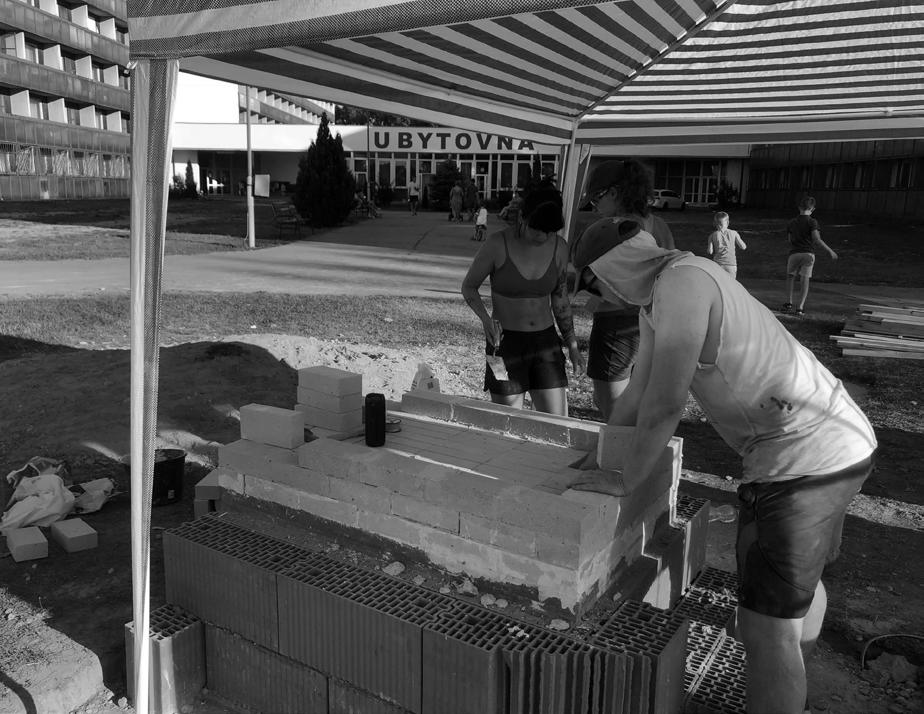
39
Email:
+47 41207651
Ph.:
mark.sofya@gmail.com







































































 design area of ART SPACES
Belorussky railway station
design area of ART SPACES
Belorussky railway station









 rehearsal rooms recording studio theater studio perfomance studio apartments
rehearsal rooms recording studio theater studio perfomance studio apartments






















