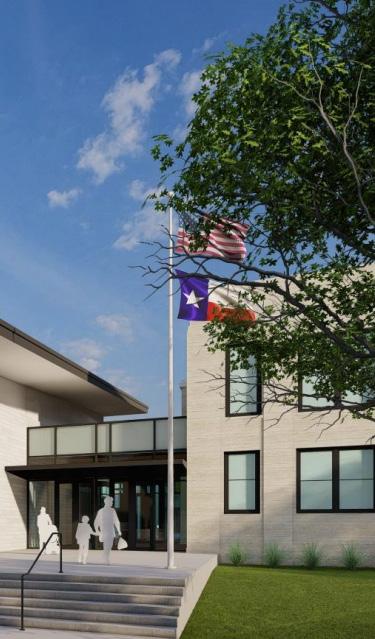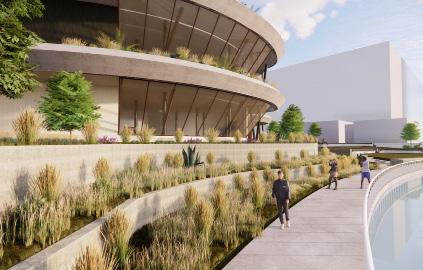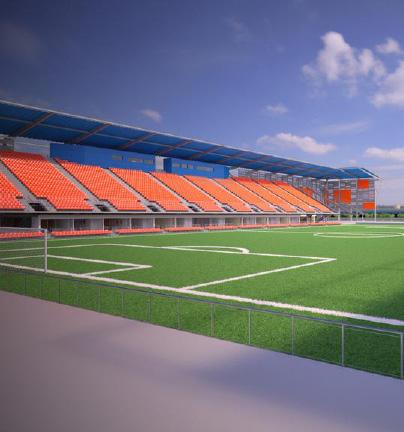about me resume
Sophia Villarreal
Architectural Designer
I am a skilled architectural designer with a strong foundation in designing innovative and functional spaces. My passion for smaller-scale design has inspired me to learn more about interior design, where I can focus on creating personalized and detailed environments.
Contact



Address
4200 N 3rd St, McAllen, TX
Phone
(956) 500- 5506
E-mail sofvilla@yahoo.com
Education
International Baccalaureate Academy
High School Graduate + College Credit
Texas A&M University
Bachelor of Environmental Design
Completed in Fall 2024
Competitions
Association of Collegiate Schools of Architecture Steel Competition
Interpretive Center 2025
Skills
Autocad
Rhino 3D
Revit
Adobe Programs
Sketch Up
Enscape & Lumion Rendering
Communication
Problem Solving
Collaboration

Cantu Construction
Architectural Designer
As an architectural designer I have received a hands-on experience in the architectural field and deepened my understanding of creating precise plans and technical drawings.
At BRW, I developed skills in programming and planning, focusing on creating functional and tailored designs.
Texas A&M Camp Arch
Counselor
As a camp counselor, I had the rewarding opportunity to introduce kids to the world of architecture and inspire their creativity.



San Antonio Ecology Musuem Transformative Filtration
Mass Timber Housing









Ecology 01 Museum



San Antonio Ecology Museum
The San Antonio River Ecology Museum is designed as both a community hub and an educational resource, reflecting the rich ecological history of the San Antonio River while fostering engagement and awareness about its preservation. The museum’s design emphasizes sustainability and inclusivity, with spaces that invite local residents and visitors to connect with the river in meaningful ways.
The museum is structured to host a variety of community events, from educational workshops and lectures to family-friendly activities and cultural performances. It features flexible gathering spaces, including outdoor areas with views of the river, where people can enjoy the natural surroundings and participate in community events. The museum is designed to be accessible, with pathways and green spaces that connect visitors to the riverbank, creating a seamless interaction between the building and its environment..
In essence, the San Antonio River Ecology Museum serves as a bridge between the community and the river, offering a space where people can come together to celebrate, learn about, and actively engage with the river’s ecological and cultural heritage .


Construction
according to the International Builda construction type that involves a non-combustible and combustible materials. allows for a structure where the exteframing (such as steel or masonnon-combustible, but the interior can use combustifor floors, walls, or ceilings. Our Type III-B building with steel framing you are following a design that materials (steel and terracotta) for exterior elements, while allowing comwood) for the interior finishes. This the IBC's requirements for fire structural integrity while creating a aesthetically pleasing building.
International Buildinvolves a materials. the extemasoncombusticeilings. Our framing that terracotta) for allowing comfinishes. This fire creating a
FULL SITE SECTION
OVERHANG SHADING
BUILDING FLOW EXHIBIT CIRCULATION
Understanding, Approach and Concept (Summary)
and Concept (Summary)
Concepts
Together, these three concepts form a cohesive architectural language that reflects the essence of the San Antonio River, creating a harmonious interplay between the built environment and the natural context. The result is a space that not only serves its functional purpose but also tells a story, celebrating the cultural and ecological significance of the river through thoughtful and deliberate design choices.
Materials
Most materials used are earthy, creating a strong connection to the surrounding natural environment. The combination of terracotta and dark wood adds warmth and texture, while the acid-wash aluminum and perforated steel panels introduce a contemporary yet grounded aesthetic. This material palette bridges the gap between modern design and nature, reinforcing the project’s goal of harmonizing with its environment.




































































ENGAGING + INHABITING THE RIVER EDGE
The design of tiered seating, complemented by lush planters, guides visitors down toward the river, creating a natural flow that invites relaxation while enhancing the breathtaking view. As guests move through the space, they are surrounded by a curated selection of native plants that reflect the unique ecology of San Antonio. From vibrant wildflowers to hardy grasses and drought-tolerant shrubs, these plants not only bring a splash of greenery but also support local wildlife and promote sustainability. The strategic use of these native species helps to blend the built environment seamlessly with the natural landscape, offering a peaceful space where both the city’s natural beauty and its rich ecological heritage can be fully appreciated.






model
A bone model was created using wooden dowels to represent the structural system of the project. This model demonstrates the necessity of two distinct structural approaches. A linear framed system was used for the interior spaces, ensuring stability and straightforward construction. However, as the design transitions to the curved sections and overhang areas, a different system emerges. Here, shorter members follow the curvature of the design, reflecting the organic, flowing nature of the structure. This shift emphasizes the adaptability required to translate the architectural vision into a tangible form
02 Transform Filteration -ative


Transformative Filteration
The project aimed to address air quality concerns in Houston, Texas driven by the city’s increasing pollution levels. To tackle this, the design focused on two key solutions for air filtration and better air quality. The primary feature was a passive cooling tower equipped with an internal air filter, allowing for natural air purification. Passive cooling towers were installed along an elevated city boardwalk, which also featured various activities and stops for public engagement. The other design utilized Prosolve tiles on the building’s façade. The Prosolve tiles were applied to the exterior of an apartment building repurposed from former silos. These tiles are specifically engineered to reduce pollutants in the air by breaking down harmful particles through their unique geometry and material properties. Together, these elements create a sustainable approach to improving air quality while contributing to the overall environmental resilience of the area.


Credit: Jonathan Horstman




The building features Prosolve tiles on the exterior, which serve as an air filtration system. Polluted air is drawn into the tiles, passing through vents beneath the floors and into the central atriums located within the reused silos. These atriums allow the filtered, clean air to exit back into the atmosphere, contributing to environmental improvement. This apartment complex not only provides a functional living space for residents but also helps the environment by acting as a large-scale filtration system, improving air quality both inside the building and in the surrounding area .


Type IV A Housing
03



Mass Timber Housing
The design for this project leverages the simplicity and strength of Cross-Laminated Timber (CLT) panels, utilizing them as both flooring and wall systems. The architectural expression is further enriched by a facade that features dynamic diagonal extrusions and recessed balconies. This design element emerges naturally from a diagonal grid applied to each unit, creating a visually striking pattern of protruding and set-back balcony spaces. This interplay of form not only provides functional outdoor areas but also injects a sense of movement and vitality into the overall composition To ensure cohesion between aesthetics and functionality, particular attention was given to the critical intersections of the building envelope and the Mechanical, Electrical, and Plumbing (MEP) systems















Chunk





Planter boxes were strategically integrated at specific levels, contributing to a stair-stepping facade that reinforces the dynamic balcony design. The vertical MEP chases, concealed behind flourishing ivy, create a seamless integration between nature and infrastructure. These chases run vertically along the exterior and connect horizontally at each floor level, allowing for efficient distribution of services. The prefabricated design features removable panels for easy maintenance and accessibility, housing all necessary MEP disciplines within a single integrated system. This project exemplifies a harmonious balance of form, function, and sustainability
(LISTED FROM EXTERIOR TO INTERIOR)
1. EXTERIOR FINISH LEGEND
2. VAPOR BARRIER
3. DRAINAGE CAVITY
MOLDING LEGEND (STARTING FROM INNERMOST LAYER)
2.

PLY CLT
Exploring the critical intersections between MEP systems and the building envelope revealed the intricate, layered nature of both elements and how they must seamlessly interact. Each system—whether mechanical, electrical, plumbing, or the envelope itself—consists of multiple layers, each serving a specific function. From insulation, vapor barriers, and cladding in the envelope to the ductwork, conduits, and piping within the MEP network, every layer contributes to the overall performance and efficiency of the building.
Casa Das 04 Canoas





Precedent Analysis Casa Das Canoas
Built between 1951 and 1953, Casa das Canoas, designed by Oscar Niemeyer, is a striking example of modernist architecture located in Rio de Janeiro, Brazil. The house is renowned for its integration into the natural landscape, with sweeping curves and organic forms that echo the surrounding hills and coastline. The fluidity of the curves, both in the building’s overall silhouette and in the detailing of the windows and walls, exemplifies Niemeyer’s approach to creating harmony between architecture and nature. The curves are not only aesthetic but functional, allowing for the seamless connection between the interior spaces and the expansive outdoor environment.


the signature use of curves, which play a fundamental role in the aesthetic and functional aspects of the building. The approach to curves is not just a visual style, but a way of harmonizing the structure with the surrounding natural environment. Throughout the design, circles of varying scales appear, from the large, sweeping curves of the roof to the smaller, subtle round details in windows and structural elements. These curves not only create a sense of fluidity and movement but also reflect Niemeyer’s belief in the organic beauty of the human form and nature.





model
For the model of Casa das Canoas, the unique topography of the site and the distinctive architectural layout shaped by its mountainous setting had to be displayed physically in the model. This was a pull apart model which showcased the top and bottom floor in relation to the elevation and topography. The top floor is wider and more open, with large, curved windows that blend the interior space with the surrounding nature. The bottom floor, which is more enclosed, is carefully tucked into the hillside and has a more intimate, grounded feel.
Internships 05



DRISCOLL CHILDREN’S HOSPITAL
TYPE: HEALTHCARE
SITE: MCALLEN, TEXAS
FIRM: CANTU CONSTRUCTION
INVOLVEMENT PHASE: DESIGN DEVELMENT
PROJECT DESCRIPTION: Driscoll Children’s Hospital is designed to provide a healing and welcoming environment tailored to young patients and their families. With thoughtful attention to detail, spaces are designed to alleviate stress.

TORO’S SOCCER STADIUM
TYPE: RECREATIONAL
SITE: EDINBURG, TEXAS
FIRM: CANTU CONSTRUCTION
INVOLVEMENT PHASE: DESIGN DEVELOPMENT
PROJECT DESCRIPTION: By creating such a dynamic and adaptable space, Toro Stadium is set to become a new cultural hub for McAllen, bringing together people from the local community and beyond to enjoy entertainment and social activities in a modern, flexible setting.

THE VILLAGE TOWNHOUSES
TYPE: RESIDENTIAL
SITE: MCALLEN, TEXAS
FIRM: CANTU CONSTRUCTION
INVOLVEMENT PHASE: GRAPHICS & DESIGN
PROJECT DESCRIPTION: The Village on Dove in McAllen, Texas, offers a collection of townhomes situated in the heart of the city, providing a unique living experience that combines urban convenience with a sense of community. Each townhome is thoughtfully designed to cater to a variety of family sizes and lifestyles.


GENEVA HEIGHTS ELEMENTARY UTA STUDENT CENTER
TYPE: EDUCATION
SITE: DALLAS, TEXAS
FIRM: BRW ARCHITECTS
INVOLVEMENT PHASE: DESIGN PHASE
PROJECT DESCRIPTION: This building holds significant historical value for the local community. Recognizing its cultural importance, efforts are underway to preserve the school’s historic features while ensuring it meets the modern needs of today’s students.
TYPE: HIGHER EDUCATION
SITE: ARLINGTON, TEXAS
FIRM: BRW ARCHITECTS
INVOLVEMENT PHASE: RENDERINGS
PROJECT DESCRIPTION: The Student Center at the University of Arlington is undergoing a revitalization aimed at transforming it into a vibrant, dynamic space where students can gather, socialize, and engage in campus life. With a focus on creating a welcoming atmosphere, the redesign will enhance both the functionality and aesthetics of the space .
Internships
Within all my internships, I have worked across a wide range of architectural styles and project types, each offering unique insights into design approaches, functionality, and user needs. At Cantu Construction, I learned the importance of precision and functionality in healthcare, structural efficiency in large-scale spaces, and community-focused design in residential projects. My internship in Dallas, focused on educational architecture and taught me to create environments that inspire learning and creativity while balancing practicality. These experiences enhanced by exposure to new software and workflows, shapied my adaptability and creativity as a designer. Collaboration has been central to all my roles, reinforcing my belief that architecture is a collective effort, where teamwork and diverse perspectives lead to innovative, well-rounded design solutions.
Sketches & Graphics 06




NAIL LAMINATED TIMBER (NLT)
MASS PLYWOOD PANELS (MPP)
DOWEL LAMINATED TIMBER (DLT)
CROSS-LAMINATED TIMBER (CLT)
WATER MANAGEMENT & MAINTENANCE
EL FIN FIN



