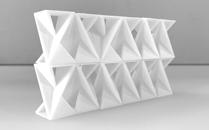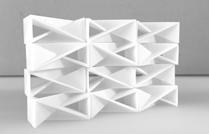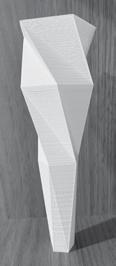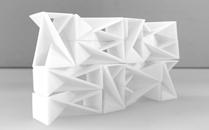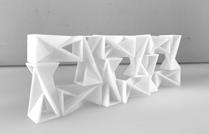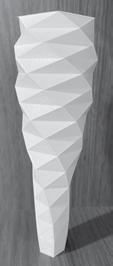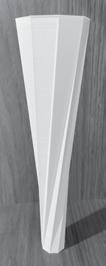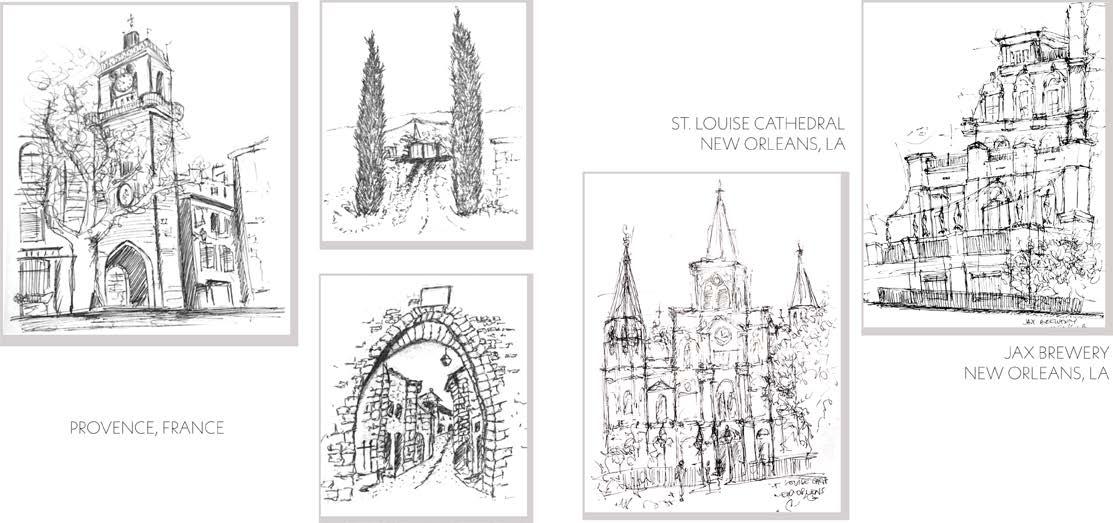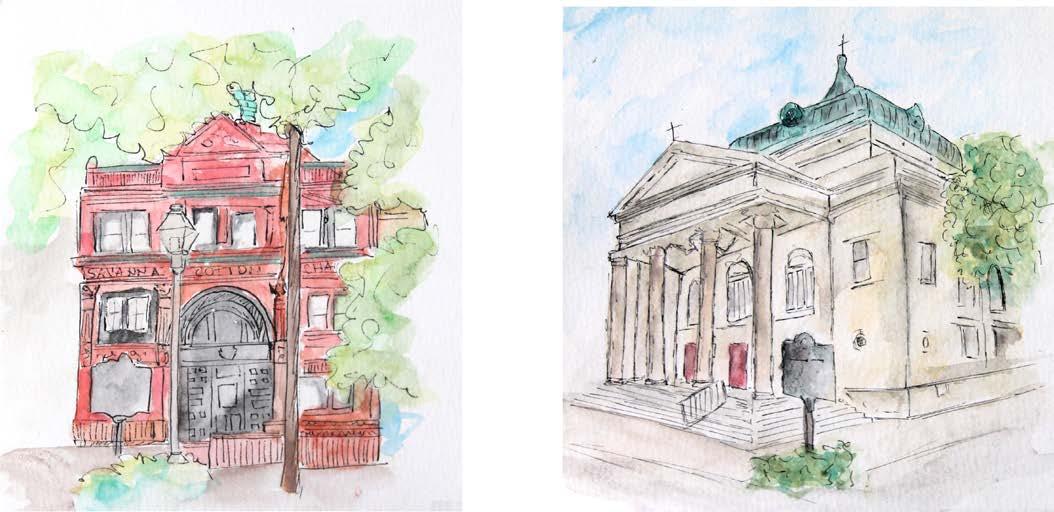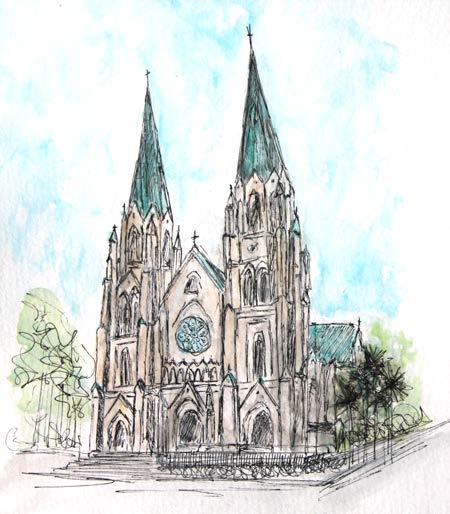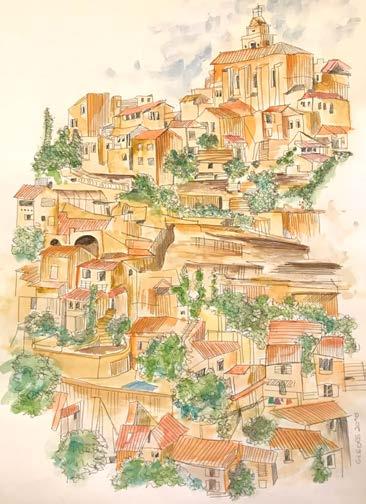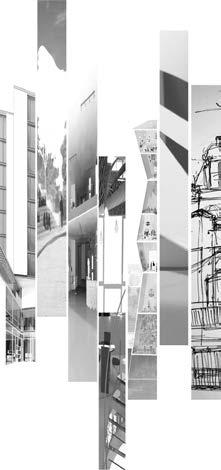

MSP
ARCHITECTURE
SUGAR ROOTS KITCHEN
Small Center’s design/build team worked with Sugar Roots Farm to design and fabricate an outdoor teaching space and future kitchen area. The large pavilion addresses existing issues of water management and provides a space for expanded programming on the educational farm. Connecting people of all ages to our food systems and local ecologies is at the core of what Sugar Roots Farm does each day on their site. The aim of our partner organization is to teach and practice intentional land stewardship to ensure that future generations will have the skills and resources to grow and eat nourishing, fresh foods. This project was created in conjunction to a group of students ranging from undergraduate to graduate level and was led by a license architect.

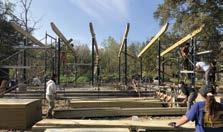
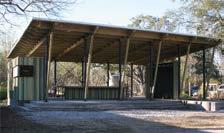
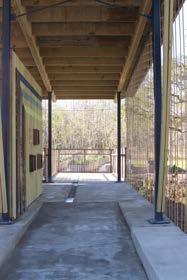
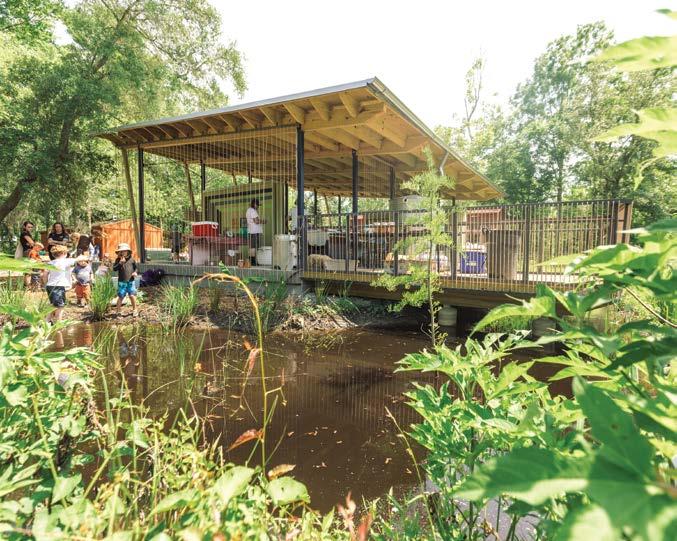
PROSPECT NEW ORLEANS
Prospect New Orleans is a citywide contemporary art exhibition in the US with a decade-long history. Every three years, they bring new art to an old city by inviting artists from all over the world to create projects in a wide variety of venues spread throughout New Orleans. The intent of this project is to provide a headquarters for Prospect NOLA as well as provide a co working space for the city where creativity is at the center of the work space. The building layout utilizes the atrium to showcase an sculptural staircase that leads the circulation throughout the building and links its function to the arts. Similarly, the facade is created by using undulated shaped panels made out of terraco a that bring out the artistic nature of the building while also providing function.
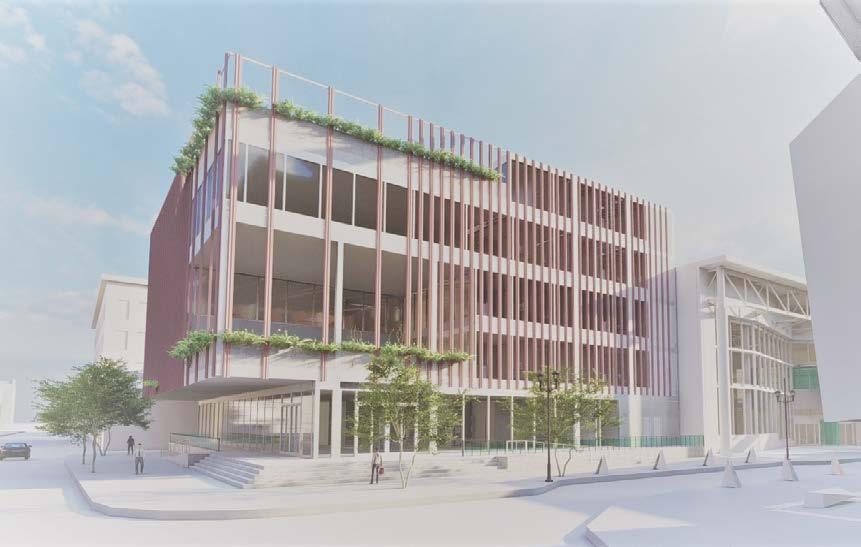




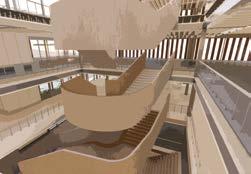
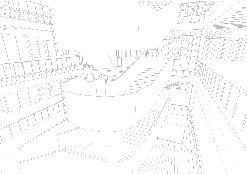
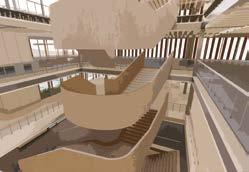
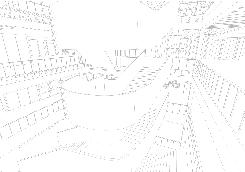
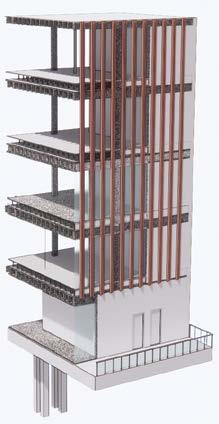

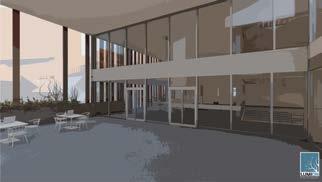




MODULAR ARCHITECTURE
Home ownership has always been the keystone for the fulfillment of the American Dream. Throughout time, ownership has granted a sense of security for the individual and with that inspiration for the future. This research proposes a study into modular forms of construction and pre assembly techniques in order to create a more cost-effective home with the goal of providing housing to the larger population. A comparative approach will be conducted between different construction typologies, in lieu of construction methods to determine which approach would bear the best results keeping in mind the politics, economics, and zoning requirements within the city of New Orleans and more specifically in Hoffman Triangle.

The modular system is based on typologies of modules separated in three categories. Private modules - bedrooms - communal modules - living room, kitchen, adaptive space - and service modules - bathrooms, utility room, hallways and stairs. The modules are constrain to a width of 12 feet and a height of 15 feet. The length of the modules varies dependent upon the typology.
CONSTRAINS
The modular system is constrained in size due to the transportation methods utilize to deliver the home. Roads in the United states allow a max of 12 feet in width before is consider an oversized load which in return increases the price of transportation.
Height is also constrained to a max of 15 feet due to the transportation system and overpasses making this the max height a module could have.
The length of the module is the most flexible of the dimensions with a max length of 48 feet.
This constrains were taken into account when designing the modules.
WORK SAMPLE
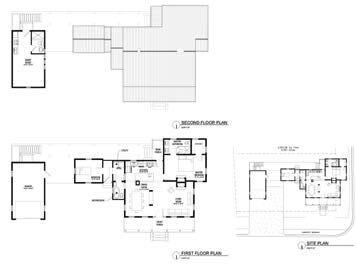
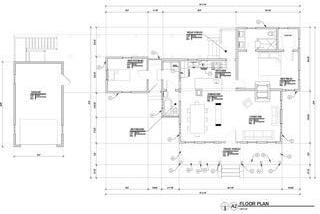
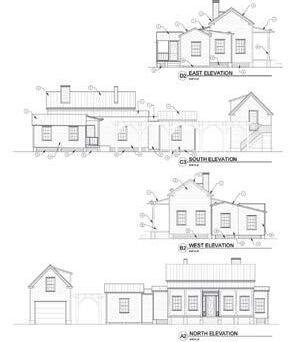
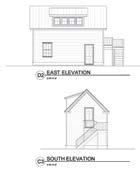
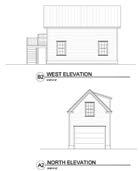
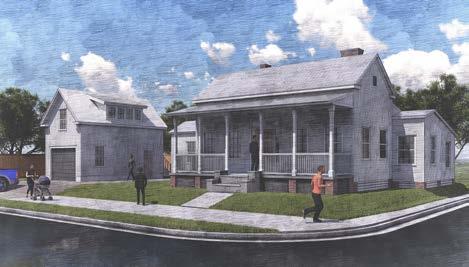
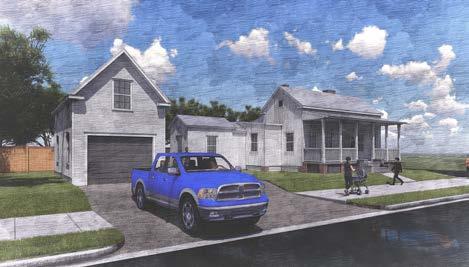
BEAUFORT EYE CENTER
ADDITION AND RENOV.
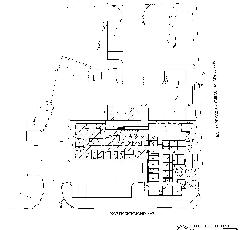
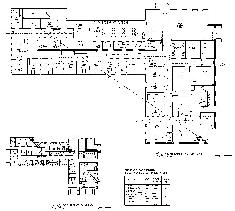
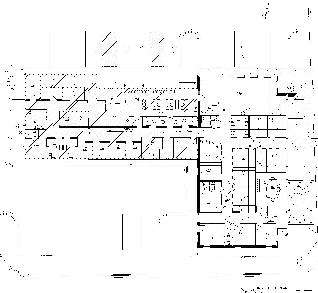
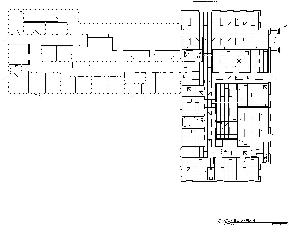


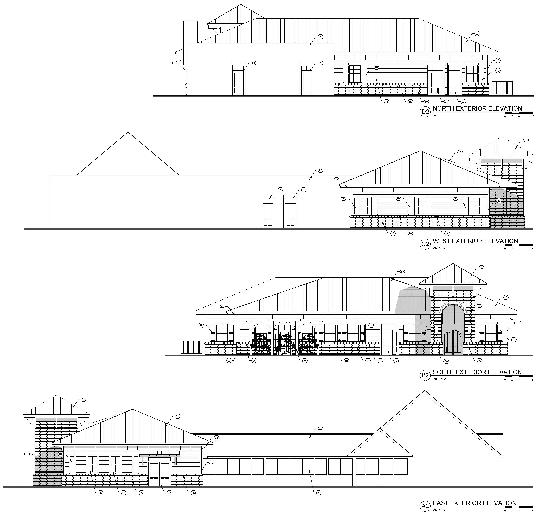
BEAUFORT PLAZA

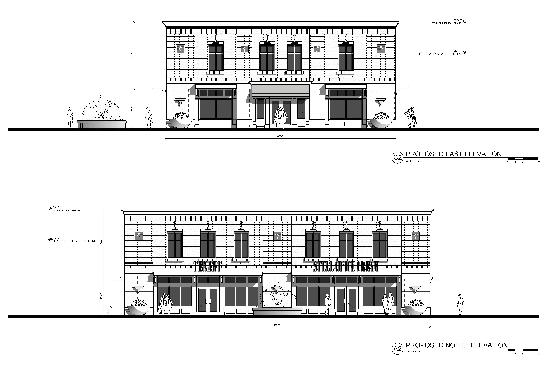
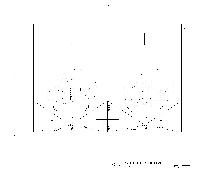
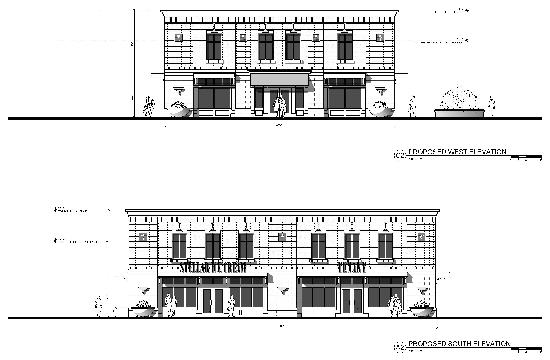
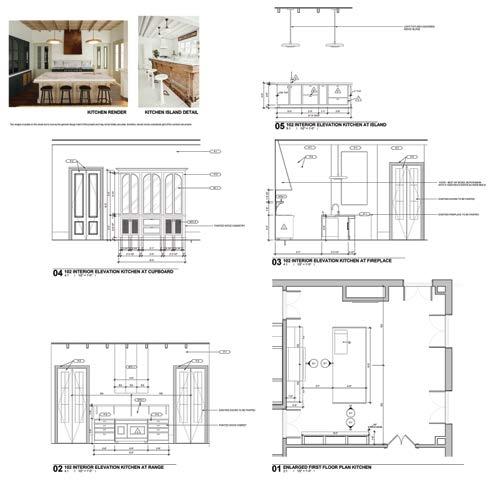
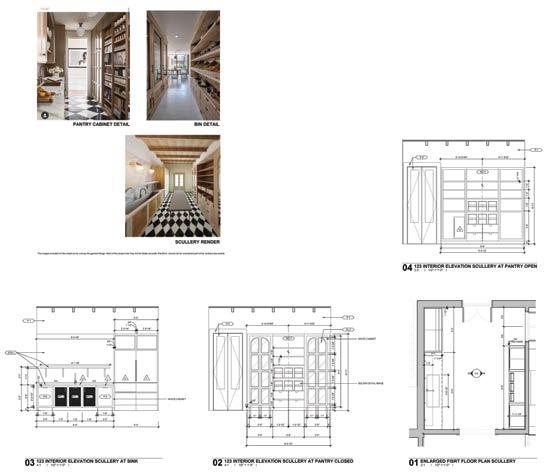
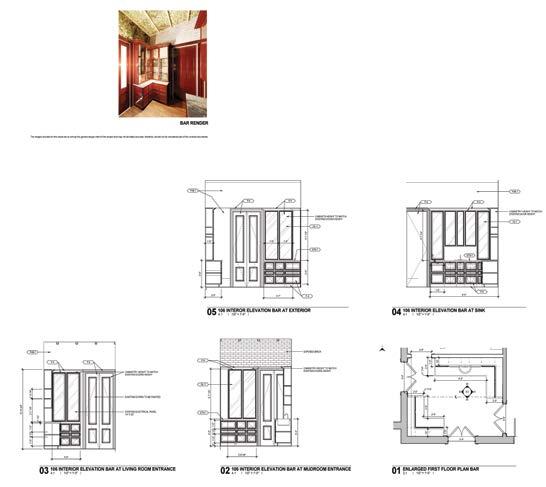
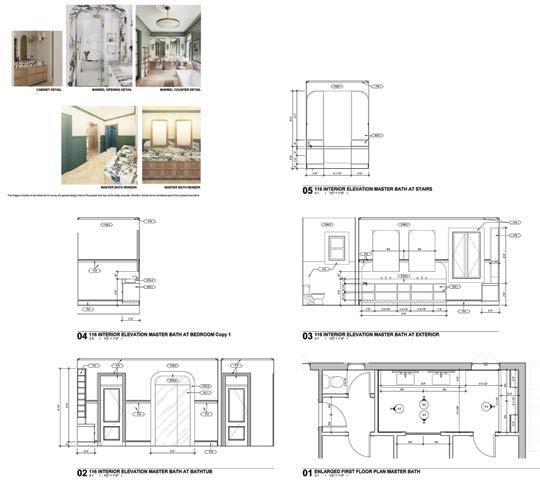




FACADE STUDIES





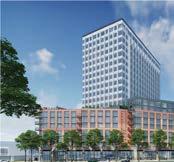



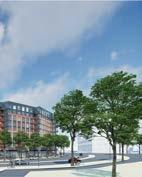





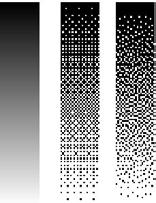
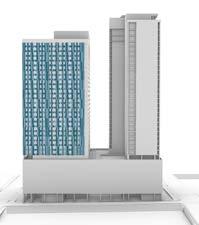
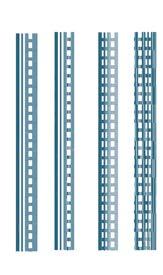

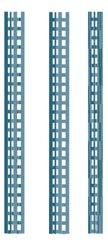

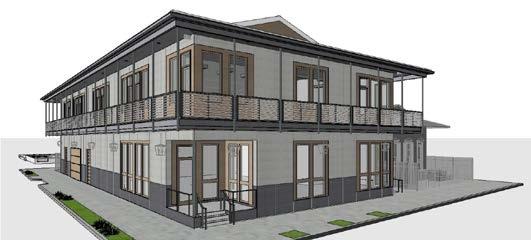
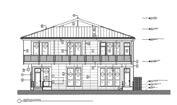
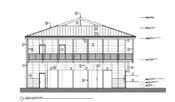
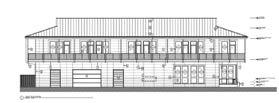

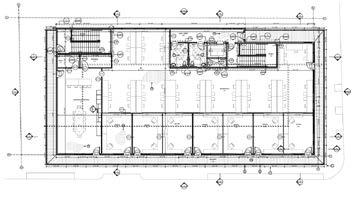
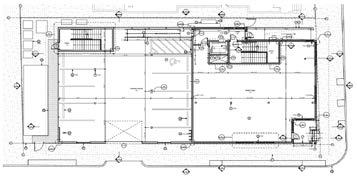
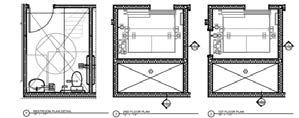
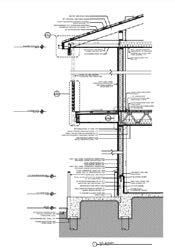
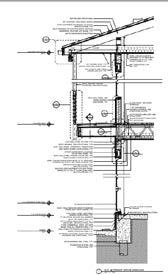
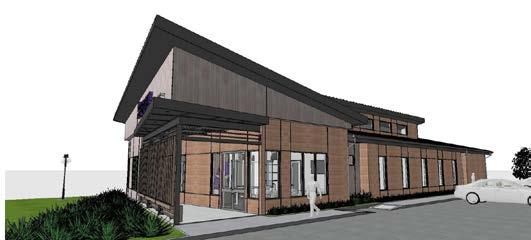




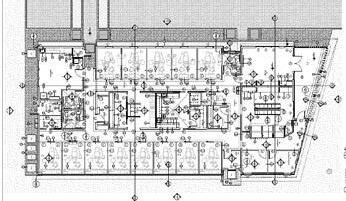
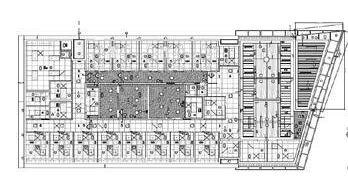

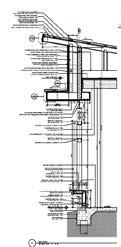
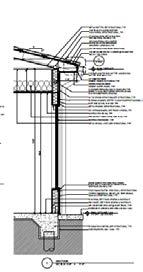
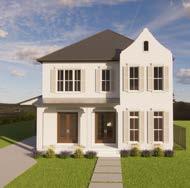
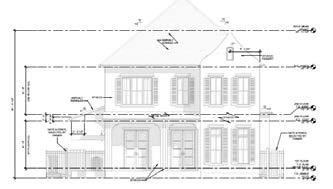
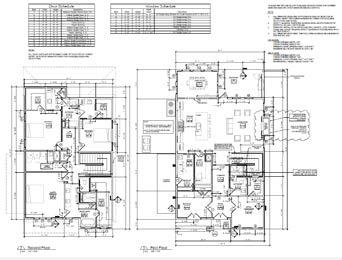
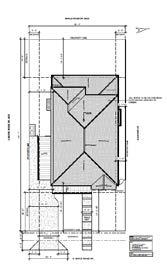
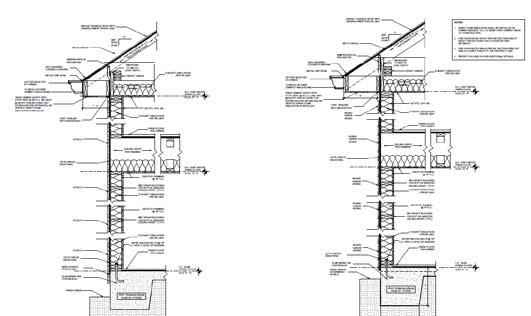
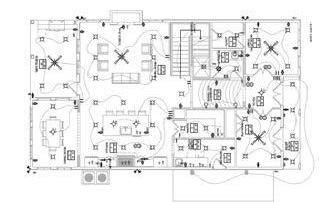
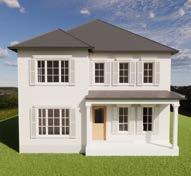
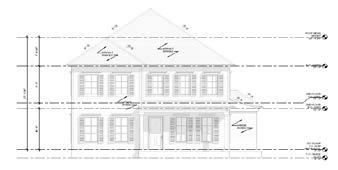

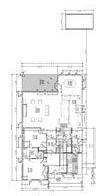

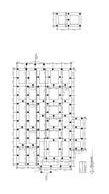
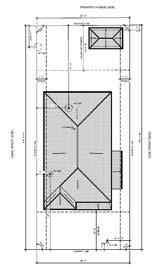
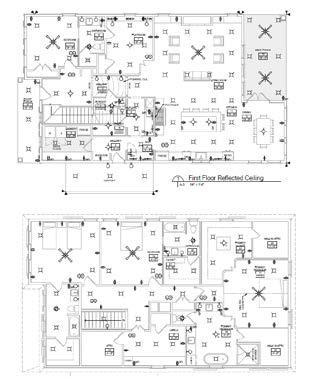
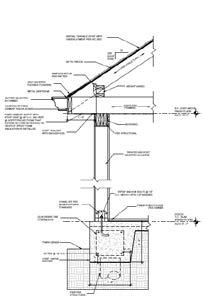
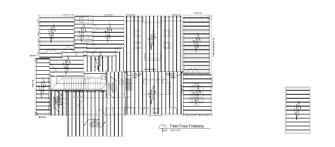
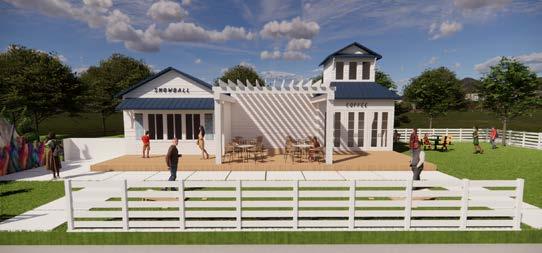
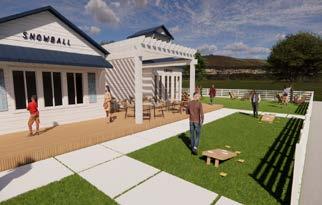
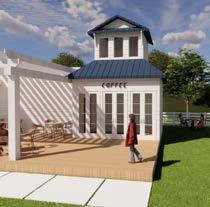
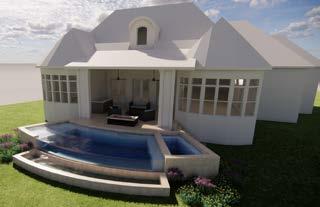
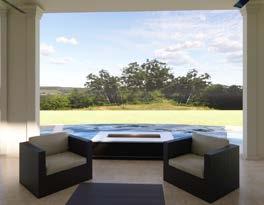
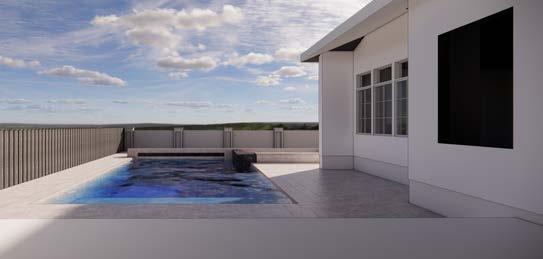
MEDIA MIXED
& DIGITAL



