PORTFOLIO

architecture
fine arts essays
TABLE OF CONTENTS
DESIGN PROJECTS
Deconstructing Wastescapes
Epithelia: Living on the Hangang
Bionic Ecology
Circulation Parallax
Disintegrating Interiority

Fragmenting Notations
FABRICATION
Physical concept model from Fragmenting Notations. 3D print, CNC foam, hydrodipped plastic.
imagination
a catalyst for evolution, adaptation, and design
KNOWLEDGE, DESIGN, AND CONTEXTS | SPRING 2021
In terms of the evolution of the modern human being, a feature that distinguishes humans from other species is cognition, language, and a developed neocortex that allows for specialized thought functions. Brains in the Homo sapien were fairly larger and more cognitively developed than predecessors. There is a connection between brain development and history of human evolution, as demonstrated by Daniel Lord Smail in On Deep History and the Brain. The neuro-historical perspective adds a new narrative to the known prehistorical and historical evidence of Homo sapien origin and evolution, that pushes the role of cognitive development to the forefront of discussions of how humans interacted with their environments in the Neolithic and Paleolithic eras. A variation of the Homo sapien, Homo erectus, demonstrates increased brain size at 1,250 cc, which is within the same
range of the modern human brain. This was around the same time that bifacial tools were present on fossil records, providing evidence of improved and modified tool technology.
Brain size and tool-making are almost synonymous with the development of Homo erectus, a close variation to the modern human. Homo erectus’s creation of the bifacial tool is crucial in this timeline. This was one of the first moments when we see a record of modifications in tools, as tools on the fossil record had remained unchanged for 2 million years prior, as well as the first time we see a carefully controlled manufacturing system necessary to create multiple bifacial tools.
The tool-making process “could be controlled only by constantly comparing the work in hand with an image of the finished product that is fixed in the mind’s eye. This capacity to visualize things that

do not yet exist has been seen as the fundamental hallmark of culture. Imagination. Combined with memories of the past and experience in the present, imagination enables people to plan for the futuretomorrow or years hence.” (Reader, 85).
The message in this moment of tool-making history is profound. The human brain, specifically the neocortex, had developed enough to start visualizing a future with experiential and visual evidence from past moments. The modification in the design of a tool was a result of visualization, perception of an object, the imagined object, and ultimately the manifestation of the perceptive object. Therefore, imagination has significant implications for evolving design, even in prehistoric times that most likely led to more modifications in tool technology.
- excerpt from academic research paper
Physical chunk model. 3D print, CNC, laser cut.
SCHOOL OF ARCHITECTURE
GRADUATE ARCHIECTURE AND URBAN DESIGN

DECONSTRUCTING WASTESCAPES


a waste to energy facility
PARTNER: MARISSA ZHAO
INSTRUCTOR: JUSTINE SHAPIRO-KLINE
SPRING 2022
Wastescapes are the result of unsustainable linear growth processes and their spatial consequences within the context of urban metabolic flows and related infrastructure. They represent the operational infrastructure for waste management and include Drosscapes [1. “urbanized regions as the waste product of defunct economic and industrial processes,” 2. “waste resurfaced, and reprogrammed for adaptive reuse”], generating complex relations with the servicing and surrounding territory.

The project is about how to connect urban residents to the magnitude of collective waste and to the phenomenon, process and power of the biome to transform organic waste back into soil, into food, and into a new life cycle, especially with our urban agricultural program. Preserving our site’s potential to extend this service, and integrating it with green spaces and uses, explores the symbiosis of industry and sustainability.
-
We are designing in consideration of the community context and aim to revive/reuse existing context. Looking at the context of the community, there are about 90% BIPOC members. There have been about 53% of households with food stamp/supplemental nutrition benefits (SNAP) in the past year. Within urban agriculture itself, there are implications for racial inequity, as there is a lack of BIPOC farmers in relation to the available agricultural space and ownership. We can use this context to optimize the agriculture program to serve the community (learning sustainable education, food source, agricultural skills).
Looking
drum magnet eddy current separator
optical screen
finishing screen
scrubber reactor
flue gas treatment
stack electrostatic precipitator

incinerator
hopper
cardboard screen newspaper screen
pre-sort
plastic sort storage
paper sort storage
metal sort storage
non-recycleables storage


loading area
metal baler
ash collection
the claw
trash bag storage
liberator
paper baler plastic baler
drum magnet eddy current separator optical screen
scrubber reactor
flue gas treatment
stack electrical output
heat radiation & convection chambers
ash collection
electrostatic precipitator
cardboard screen newspaper screen
pre-sort
the claw
trash bag storage
Ground Floor + Structural Framing




terracotta building
STRUCTURE

glass panels open areas for plant growth shading
engineered wood beams + columns
FACADE + ENVELOPE


channel glass wood slat + glass curtain wall
FRAMING
steel

























satellite plan. habitable bridge proposal.
SCHOOL OF ARCHITECTURE
Featured in Seoul, Korea 2023 Biennele.
Published in GAUD Painterly Urbanism book of studio work.
EPITHELIA: LIVING ON THE HANGANG
studio of experiments (in progress): painterly urbanism & AI




PARTNER: BEX ROMERO
INSTRUCTOR: JONAS COERSMEIER
SPRING 2023
Epithelia is a bridge proposal on the existing Hangang Bridge in Seoul, South Korea. The proposal flips the housing model of semi-subterranean homes, Banjiha, and provides housing elevated onto the river. This is a solution to housing that is impacted by urban flooding.
The process included painterly experiments with robotics and AI that facilitate speculative treatment of an urban landscape.









BIONIC ECOLOGY
PRATT INSTITUTE
SCHOOL OF ARCHITECTURE
GRADUATE ARCHIECTURE AND URBAN DESIGN

Featured in FX Collobarative “Real Estates” Exhibition in March 2022.


Featured in Pratt’s Sustianability Center Website.

Physical concept model. Laser cut acrylic + cast rockite.
farragut housing project
PARTNER: PRISILIA SUWUH
INSTRUCTOR: CARLOS ARNAIZ
FALL 2021
Our housing project is at the intersection of technology and nature. Located on the NE corner of farragut housing in the Brooklyn navy yard, the project imagines a future where resources are redistributed, that is sensitive to local needs, while also understanding regional climate influences.



As it exists today, many urban communities face food deserts. This project does not only aim to create a machine but to also provide collective new living spaces especially for low income housing, access to high quality foods is not easily accessible.


Here we introduce agriculture programming through; hydroponic gardens, water filtration system, waste, compost and energy system. From this programming, this building functions as a machine, a metabolic system that is self-sufficient.



This building holds multi-family housing, one-bedroom, 2 bedroom units, multi-family housing is located on the west side of site as it has more access to yard space The one-bedroom units are mostly located within the tower 2-bedroom units are located on the east side of the site.


FINE ART

The portraits and collage were done in Figure Drawing II for the Fine Arts minor. They were done with charcoal, based off live models in studio.

The collage depicts rebirth and decay. Moments from the progress of figure drawing were cut up and collaged to piece a composition for the final project.

CIRCULATION PARALLAX
PRATT INSTITUTE SCHOOL OF ARCHITECTURE
GRADUATE ARCHIECTURE AND URBAN DESIGN
Render. Street view of central circulation in school.




a middle school
INSTRUCTOR: JAMES GARRISON
FALL 2021
The proposed middle school sits on the corner of 4th Avenue and 43rd Street in Sunset Park, Brooklyn, NY. The design concept emphasizes dynamic circulation of ramps between split level floors. The expression of the facade reflects this movement within the school. The glass walls and atrium take advantage of sunlight for classrooms and circulating space. The idea of a circulatory parallax experience in the external and internal form of the middle school dominates the concept of the project.

















structural framing





middle school: typical floor plan

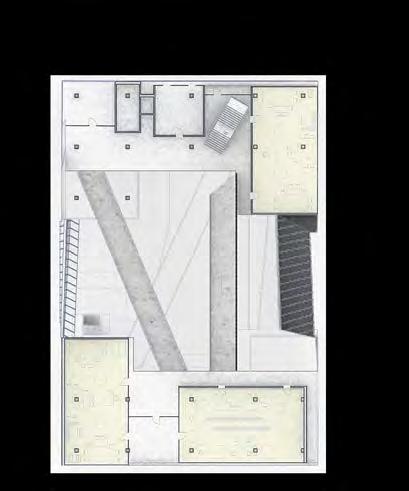






INSTRUCTOR: TOM REINER
SPRING 2021
Level 6

2 Classrooms per floor
Additional Special Topic Classroom Corridors

LL: Gym
Auditorium
Recreation Rooms
Custodian
Ground: Lobby Entrance
Auditorium Upper Balcony Offices
L4: Library Program Ramp



6th Grade Classrooms
L6: 8th Grade Classrooms
Art Class
Counselor
FINE ART


blue beyond ornament
perspectives on blue mosque

CONNECTIVE
The Ottoman Empire left behind legacies and monuments that epitomized the triumph of Islamic art and architecture. Most traditional literature depicts historical retelling of the empire and iconic buildings from the era. One of the most standout monuments of the time still open today is the Blue Mosque located in Istanbul, Turkey. Sultanahmet Camii (The Blue Mosque) is named after one of its most prominent features: the color blue. Even with such a strong feature characterizing the design and architecture itself, most literature excludes the discussion about the implications of the use of blue and its grandeur at the surface level that also overshadows the original function of a simple mosque. Color is not limited to just aesthetics: it has geopolitic-
al implications, as well as outsourcing and the economics of blue material such as turquoise or lapis lazuli. The use of blue is not simply ornamental; it can also be an ode to allegorical use of blue in Islamic art. In some ways, the blue aesthetic ends up concealing the primary function of a mosque.
The Blue Mosque may be named after its use of blue on the surface level of its architecture and design. However, it is important to consider the historical context of blue, the extraction and trade of blue material across country borders, the economic implications, and spiritual implications. Even beyond this, the Blue Mosque is an incredibly popular tourist attraction because of its aesthetic appeal, architect-
ure, and specific use of blue. It is what culminates to the mosque’s grandeur. However, this function is not very practical. A mosque’s signifying purpose is to be a place of worship, prayer, peace in connection to the Islamic religion. So, when the building is simply viewed as an architectural tourist attraction, many overlook the original purpose of the mosque. Here, there comes a contradiction in the function of the space. In this essay, I will focus on this juxtaposition of space functioning as appealing to tourist voyeurism versus the actual function of what a mosque “should” be from the practicing muslim’s perspective.
-excerpt from academic research paper
DISINTEGRATING INTERIORITY
exploring fragmentation & materiality



INSTRUCTOR: BENJAMIN MARTINSON
FALL 2021
The motif of the interiority is focused on the idea of disintegration and fragmentation with attention to material choices.





I wanted to depict the feeling of space falling apart but also somehow holding itself all together. The interioir views depict special moments within the structure that show moments of illusory fragmentation.







FINE ART



FRAGMENTING NOTATIONS



Physical concept model. Lasercut.
house 14 addition, governer’s island
INSTRUCTOR: PETER MACAPIA
FALL 2020
In this studio, one of my primary goals was to learn fabrication techniques and understand materials through fabrication. We were urged to create many sketch models and play with space and materiality. My early sketch material models provided inspiration for spatial configurations and material use in the progression of the project. This is explored by considering a fragmented line notation.


This project integrates previous spatial and material studies. I was intrigued by the fragmented addition that transformed the orignal house and site.






The primary goal was to introduce and addition to an existing house - House 14 on Governer’s Island. This building now has space on the first floor for public entrance and experiencing art/ life sciences as art on the second floor. The open circulation is juxtaposed by the rigid crystalline wall additions.

FLOOR 1 PLAN

FLOOR 2 PLAN

SLIP CASTING


Physical model progress photo.
fabrication: the chrysalis

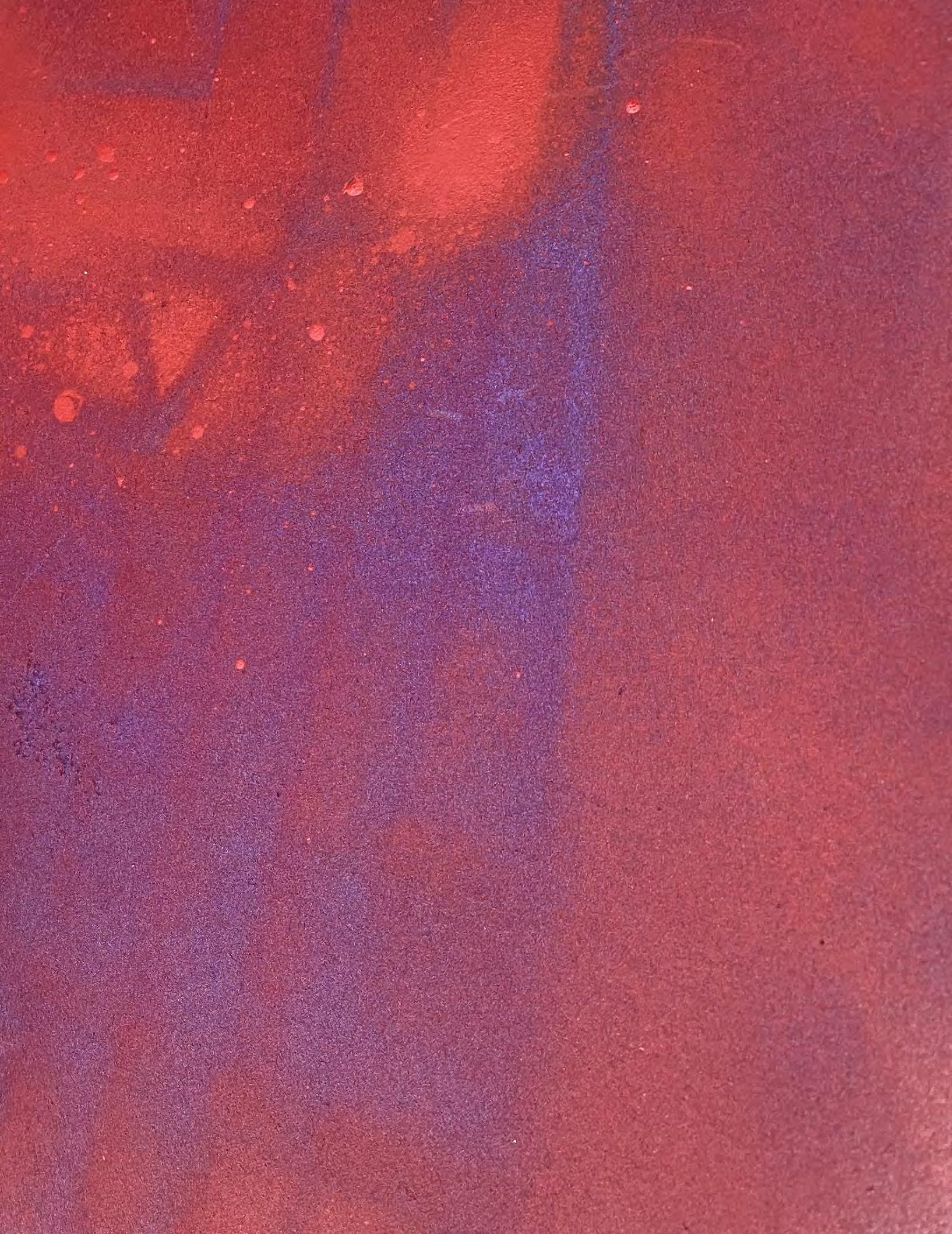
INSTRUCTOR: EMILIJIA LANDSBERGIS
SPRING 2022
The images depict the process of slip casting a hollow object. This object is panelized variation of chrysalis. The contours of the form depict threading and pathway of construction.
The process included 3D printing the object in half, casting it in plaster, and then using ceramic slip. The two halves were dried until leather hard and then sculpted together with slip. The resulting object is a hollow vessel.






The images depict the process of slip casting a hollow object. This object is a curved form of the chrysalis. The contours of the form depict threading and pathway of construction. This variation was thought to be a better form for slip casting especially, since the curved form would be removable in the plaster mold.


The process included 3D printing the object in half, casting it in plaster, and then using ceramic slip. The two halves were dried until leather hard and then sculpted together with slip. The resulting object is a hollow vessel.






FINE ART

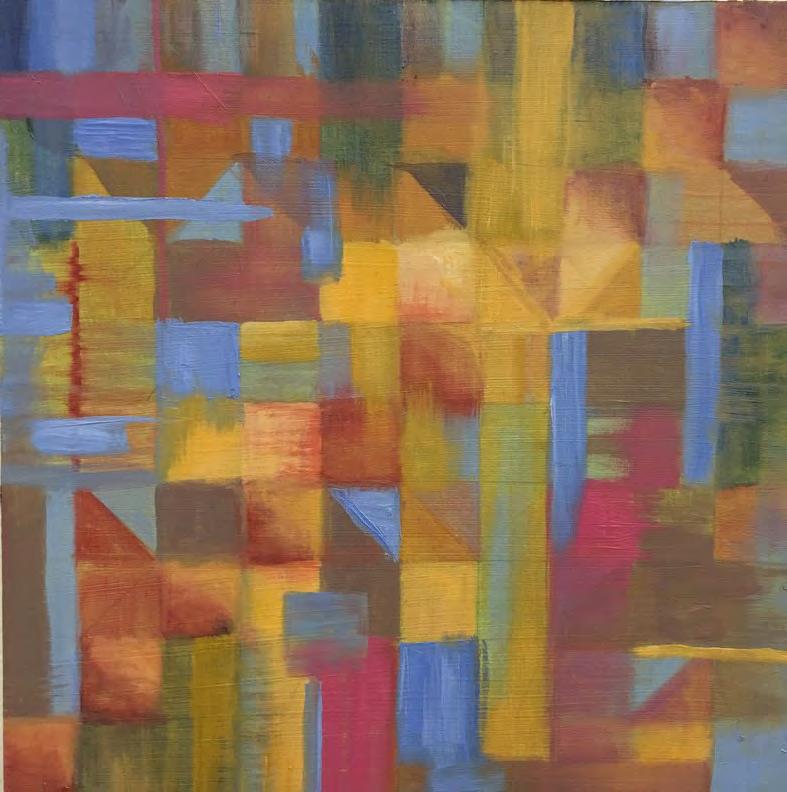

ROBOTICS
Physical model progress photo.
fabrication: 3D printing & hotwire carving

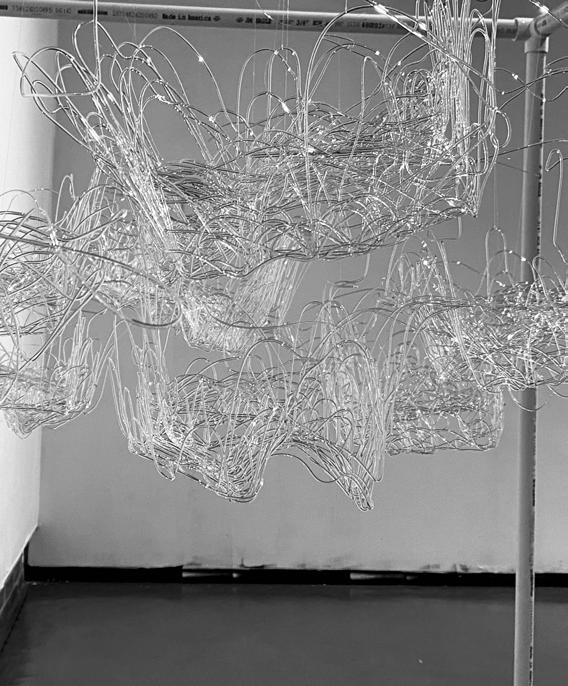

INSTRUCTOR: EMILIJIA LANDSBERGIS
SPRING 2022

ORGANIC CONSTRUCTION PATH
single layers assembled fibrous connections (species specific)
STRUCTURED CONSTRUCTION PATH
The structure and assemblage of the chrysalis or cacoon is an interesting study. The organic construction paths represent a biologic construction and navigation of threads. The structured construction path represents a robotic or engineered construction of the logic of the threads of the chrysalis.
The sectional study of these layers depict that the layers are primarily side by side. They can be interwoven or have fibrous connections based on the specific species of butterfly. They can be connected through adhesion or fibers.

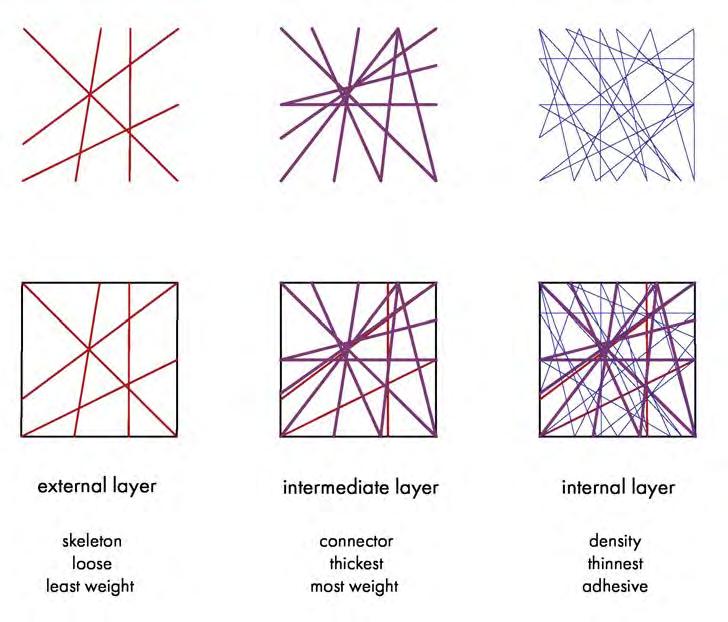

robotic hotwire carving

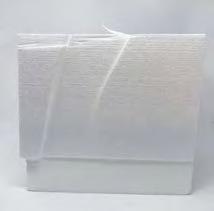







tracing pathways




The images depict the process of using the robotic arm to 3D print linework onto a foam form. This was the initial test of printing the diagrams of construction pathways of a chrysalis.


The foam represents the positive voids of cuts that came from lines that represented a simple layer of construction path. This was an experiment to see how the printing would react on the foam. Would the form of the print hold? Would the foam melt? How do the linework manifest into a 3D form using the foam carve cuts.


These were all questions that came about through this experimentation and started to get answered as more tests were done with differing patterns and densities.

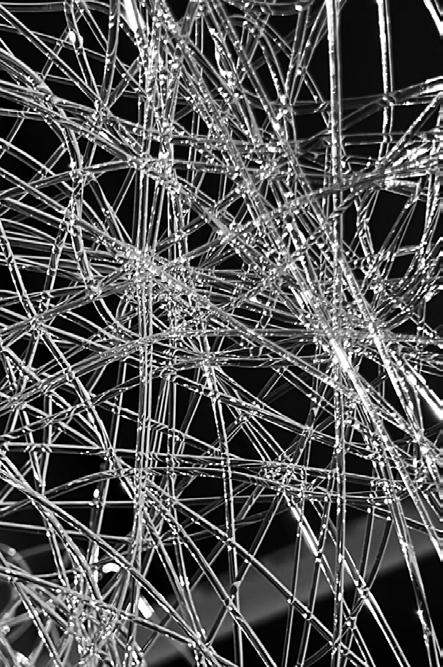


GENSLER HOSPITAL OF THE FUTURE
GENSLER RESEARCH FELLOWSHIP


fortress on a hill healthcare system collage.
healthcare practice area research
TEAM: MARIA CADENA, KIMIA ERFANI, POLINA STEPANOVA
TEAM LEADERS: SERENE LAU, MATT LEONARD, BONNY SLATER
SUMMER 2022
The hospital of the future... is not a building. The hospital of the future is not a “hospital.”




The past few years have surfaced the cracks in our current healthcare system. The Covid-19 pandemic especially, has pushed our model of healthcare to its limits of resiliency. We are in a global health crisis, and the current hospital as a centralized “fortress on a hill” model is not working. Now more than ever, we must re-evaluate the systems and infrastructure we have in place that support community health.

Healthcare itself has changed dramatically in the past 100 years, with its exponential speed of technological & medical innovation. But the physical infrastructure supporting healthcare has not. Hospitals themselves are becoming obsolete. The once traditional monolithic facility is now being broken apart and permeating into the community. The hospital of the future is disintegrating into modular units that shift and adapt to an ever-changing environment. It will be fluid, flexible, regenerative, and resilient.
We understand that the ‘Social determinants of health’ are the primary drivers of population health, directly impacting health outcomes and reducing health disparities.
MODULAR DESIGN SOLUTIONS
In order to improve population health, the Hospital of the future will need to focus on a holistic approach to “health” , rather than “healthcare.” This can only be done if healthcare systems are focused on the social determinants of health and prevention. Social determinants of health are the conditions in the environments where people are born, live, learn, work, play, worship, and age that affect a wide range of health outcomes and risks.
Looking at the Howard University campus network, we also view the hospital as a campus of existing community hubs. The hospital permeates the community and the community permeates the hospital. What if hospitals invested in transit, green spaces, utilized trusted public spaces, and what if care was brought to the home?
The existing urban fabric will allow us to provide healthcare at home and use existing developed areas to bring medical grade pods or smaller facilities into the community. By having smaller, localized and community based facilities, we hope to decrease in-patient wait times, decrease average treatment process and automate data collection.

deserting maternal care
existence & absence in women’s reproductive health in the United States
The contemporary Western body of medical knowledge has hardly been disrupted since it was first written by white males, for white males. For example, dermatology textbooks display the symptoms of different diseases on white skin, which can lead to misdiagnosis for people of color, as symptoms most definitely present differently on various races/colors of skin.

The current state of medical discourse in the U.S. would open up a plethora of issues in the healthcare system, but there is a significant lack of accessible, quality maternal care. “The United States has among the highest rates of maternal and neonatal mortality and morbidity of any high-resource country, particularly among Black and Native American women” (Backes and Scrimshaw 2020, p. 15). I would like to focus this discussion on the accessibility of medical care specifically for women of color with regards to
pregnancy, childbirth and mortality rates. I will examine how maternal care in a clinical setting has been neglected through structures of power enabled by the healthcare system and how this has created a space of neglect and exclusion for women of color.
Examining the space subtracted from the sphere of medical knowledge, that is maternal care for women of color, it will be necessary to use terms/processes measuring life such as the “ratio of births to deaths, the rate of reproduction, the fertility of a population, and so on. It is these processes— the birth rate, the mortality rate, longevity, and so on— together with a whole series of related economic and political problems which, in the second half of the eighteenth century, become biopolitics’ first objects of knowledge and the targets it seeks to control” (Foucault 1997, p. 242). These terms of knowledge concerning women’s reproductive health were the initial tools
for controlling the population. With this, large institutions of knowledge surveying these processes rose up, such as the Centers for Disease Control (CDC), where measurements of population health are tracked and publicly accessed on their website. In regards to childbirth and mortality, “the CDC conducts national pregnancy-related mortality surveillance to better understand the risk factors for and causes of pregnancy-related deaths in the United States” (Centers for Disease Control and Prevention 2020, see Figure 3). With institutions such as this, there is a “massifying” effect of power over the body, where “we have the emergence of something that is no longer an anatomo-politics of the human body, but what I would call a ‘biopolitics’ of the human race” (Foucault 1997, p. 243).
- excerpt from academic research paper


GOSSAMER NOTATIONS


Physical model progress photo.
3D stitching & 3D printing embroidery on silk screen

INSTRUCTOR: SULAN KOLATAN
FALL 2022
3D printing Pakistani dabka embroidery



tracing pieces from my mother’s closet


layers

3. Resume print and allow for as many layers you would like.
4. Complete print and result.
OR 4. Print a few layers of the 3D model.


5. Pause print and clip additional layer of silk screen tightly to bed.

Edited stitching for flexibility. Separate layer printed first to lay over stitching print.




6. Resume print until satisfied. 7. Repeat steps 4-8 as needed for desired layers and final result.
Combined glove plan. Final result.

Iteration 1 + 2 + edited stitching.
Extrusion range: 1mm to 3mm.
Stitching: 1.5 mm thick, 4.06 mm high.

Copper PLA.

GOSSAMER NOTATIONS THE MODERN BRIDAL GLOVE


