

about me
who am i i feel purpose
An adaptive, self motivated and down to earth individual combined with limitless imagination and creative drive, eager to learn green and build green.
That it is very necessary to make time, to replace what is stolen from mother nature.
To continue on my journey of unlearning and expand upon the knowledge that I have gained in the past years. In addition, sharing my time and skills with the community.
Tel: 445-237-7392
Email: sneha.mmk@gmail.com
I look forward to hearing from you!
journey
2023 Penn Praxis, 2022 Kaarwan, 2022 Landscape Designer,
2021 Petrichorermaculture Farms,
2020 Thannal Hand Sculpted Homes, 2019 Art Village Karjat,
2019 Thannal Hand Sculpted Homes, 2019 Shunya farms, 2019 Dharmalaya Institute of Compassionate Living,
2018 Green Impressions Landscape Architecture,
2018 Hiray College Of Architecture,
2018 Auroville Earth Institute,
2017 Rachana Sansad Academy of Architecture,
2017 Green Space Alliance, 2016 CEPT University,
work experience | summer fellow at Philadelphia work experience | workshop conductor & graphic designer at Mumbai work experience | freelancing as Mumbai work experience | intern at P West Bengal work experience | natural building volunteer at Tamil Nadu work experience | reservations head & on-site admin at Maharashtra workshop | natural building at Tamil Nadu workshop | ecological futures, permaculture at Himachal Pradesh workshop | natural building at Himachal Pradesh work experience | junior architect at Mumbai education | bachelors of architecture at Mumbai workshop | bioclimatic earth architecture at Tamil Nadu workshop | small is beautiful at Mumbai work experience | landscape intern at Mumbai workshop | to make smart decisions for greener buildings, Gujarat pursuing Masters in Landscape Architecture & Regional Planning at Philadelphia | graduating University of Pennsylvania, May 2024
EAT DIRT
as we eat,
so
do we become:
Allergies, obesity, asthma, intestinal disorders, auto-immune diseases, and diabetes are all on the rise, with some even doubling every ten years. New research points to changes in the complex ecosystem of microbes that live on and inside every one of us – our microbiota – as a major cause. But how could microorganisms that live in your gut affect the odds you’ll develop asthma, a disease of the lungs –or diabetes, a metabolic disorder?
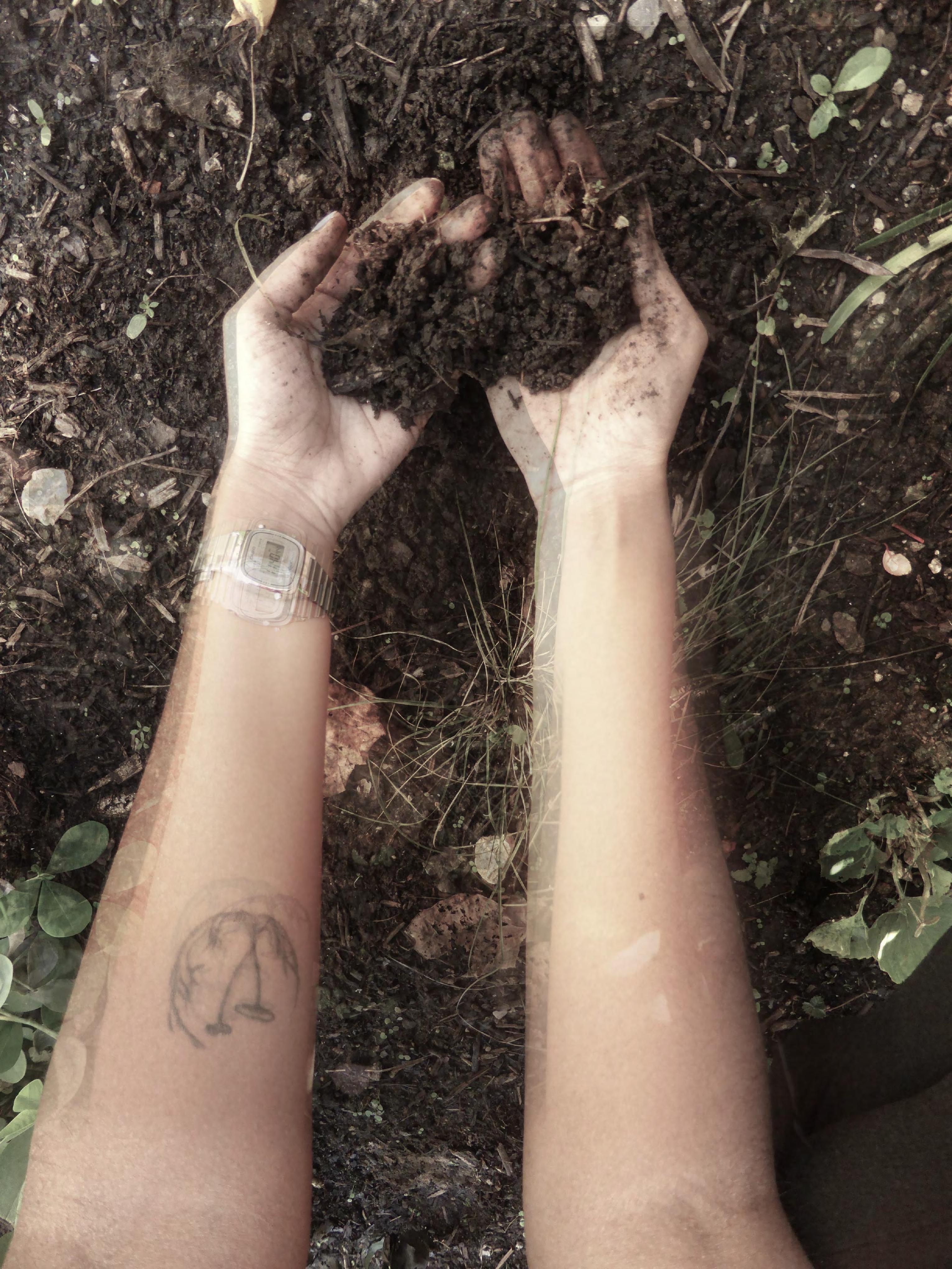

Regional Landscape Studio | 2022
erasing boundaries
Part I: Our incongruity with the land
Instructor: Todd Montgomery Weitzman School of Design Region: Chester County, Philadelphia
Abstract
There is a growing movement globally to integrate human health with food quality. In an attempt to satisfy our taste buds and store food for prolonged periods of time, we have devised processed and synthetic foods. To add on, the intake of meat has seen a 40% increase since 1961. Moreover, access to healthy fresh food is only easily available to a select few, while the ones without access depend mostly on fast food and other processed options. This lifestyle choice has proven to lead to innumerable health conditions and chronic ailments. In addition to enabling us to prolong our lives, conventional medicine has helped cure most diseases. On the other hand, autoimmune diseases such as asthma and diabetes are becoming more prevalent, resulting in high dependence on these medical systems. Research points to a correlation between human health and the quality of food intake, which is ultimately determined by soil health and the level of microbial activity in it.
Opposite: A manifesto acknowledging the importance of healthy soil.
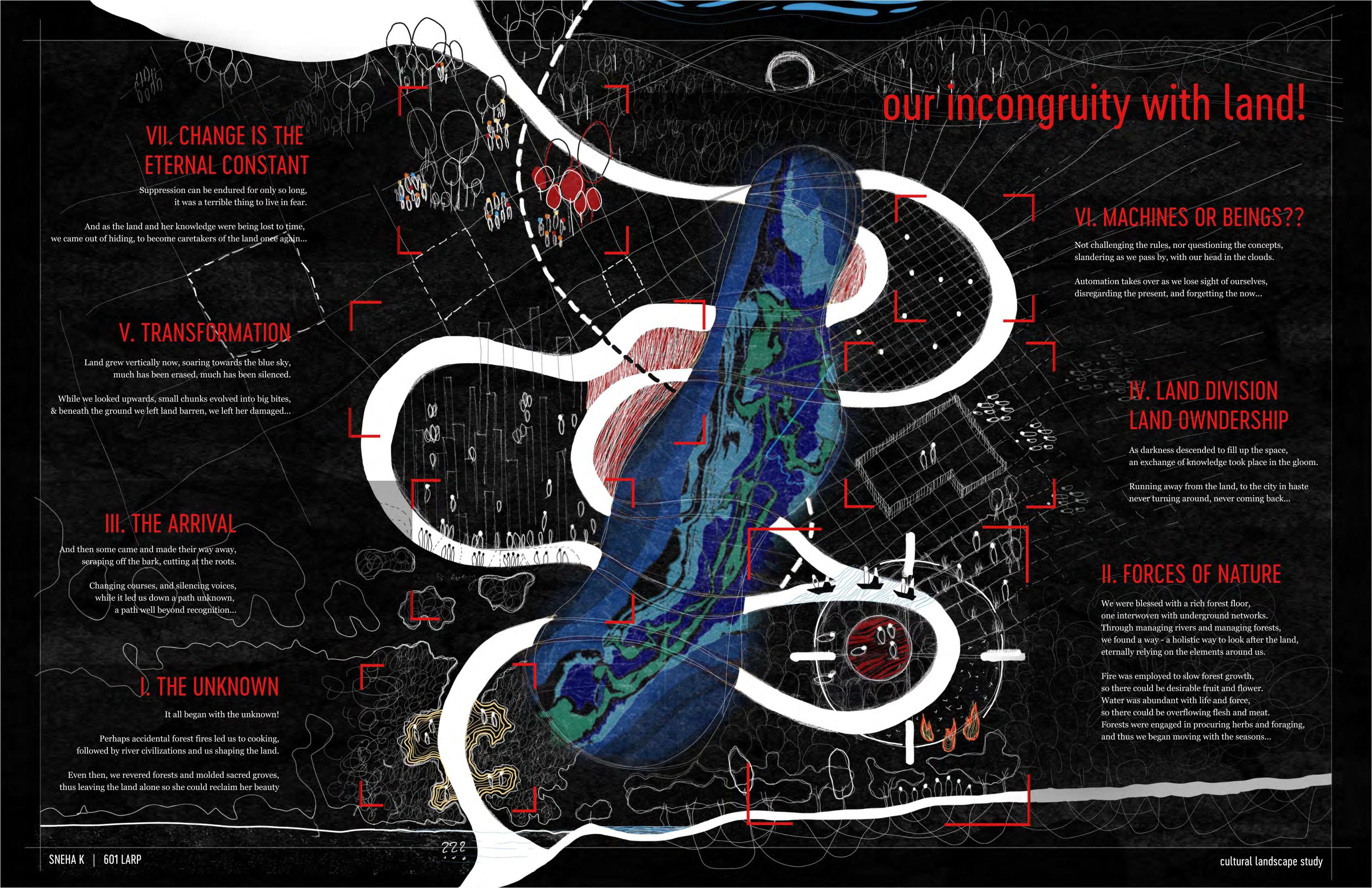
 07 Above: Cultural landscape study examining the Indigenous history and African American legacy, with the river serving as a cultural marker of their struggles and experiences.
07 Above: Cultural landscape study examining the Indigenous history and African American legacy, with the river serving as a cultural marker of their struggles and experiences.
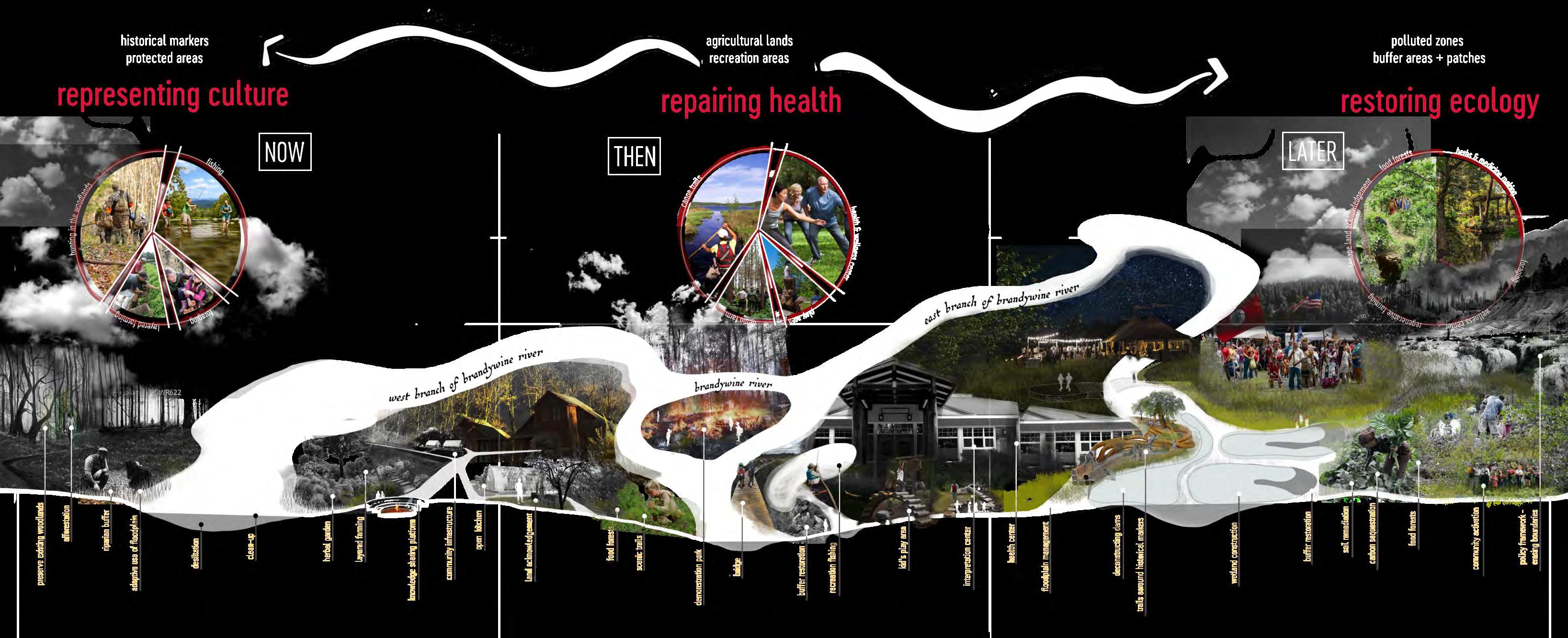 08 *hand-sketch, photoshop, figma
08 *hand-sketch, photoshop, figma
Erasing Boundaries
 Park
Park


Erasing Boundaries
Regional Landscape Studio | 2022



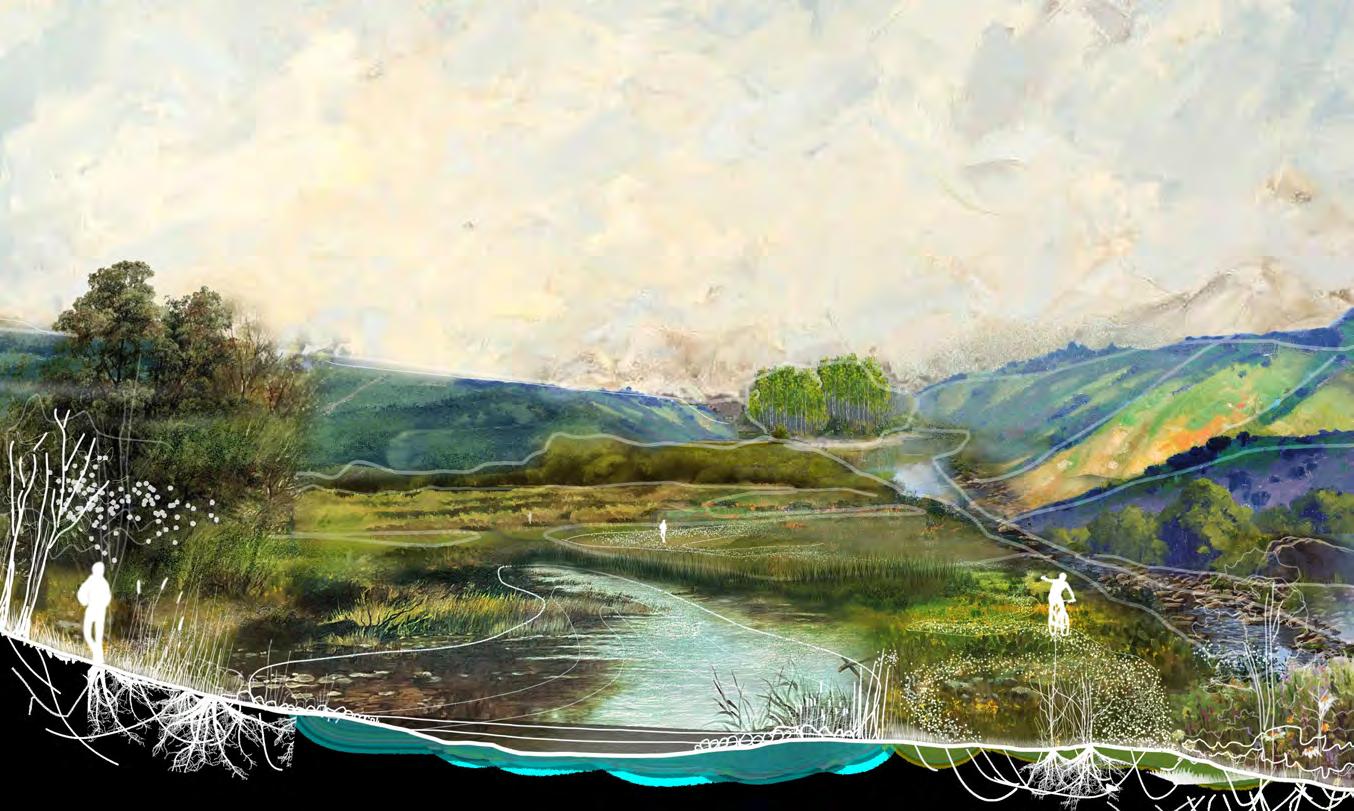
Part II: Learning by Doing THE LENAPE PARK
The Lenape park becomes the center for this phase of development, where it would act as a demonstration park for the next few phases. The island now is a site of an old unhealthy forest overtaken by invasives, then becomes a ground for the actual demonstration food forest, by working in the understory, working with fire ecology, and planting through the seasons, in the same way, the indigenous people did.
Opposite: Extents of the floodplain of the Brandywine river.
Above: Wetlands that act as natural sponges and allow for mitigation in case of inundation.
Below: Extended food forests of a diverse array of edible plants, trees, shrubs, and vines, arranged in layers to maximize productivity and sustainability.
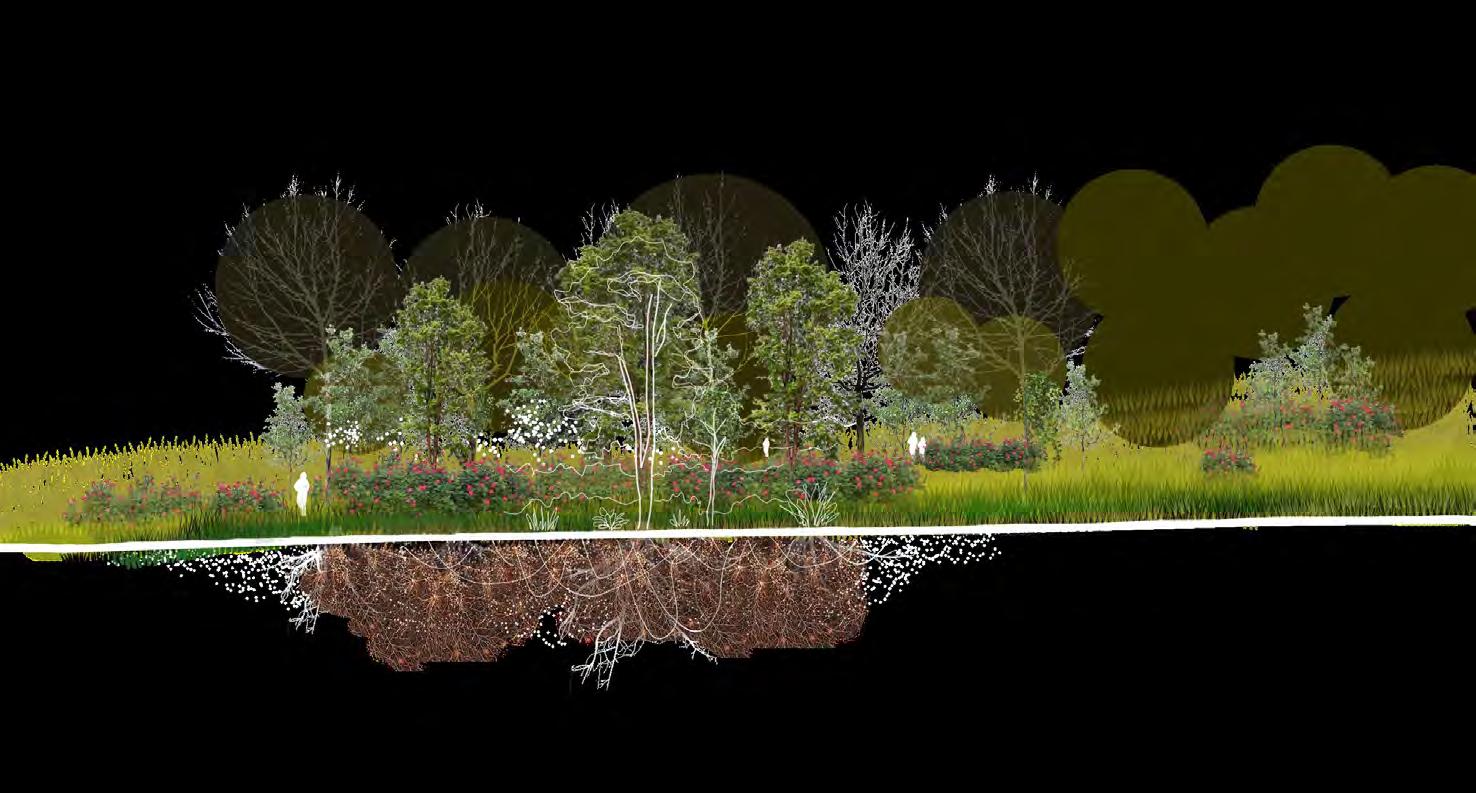
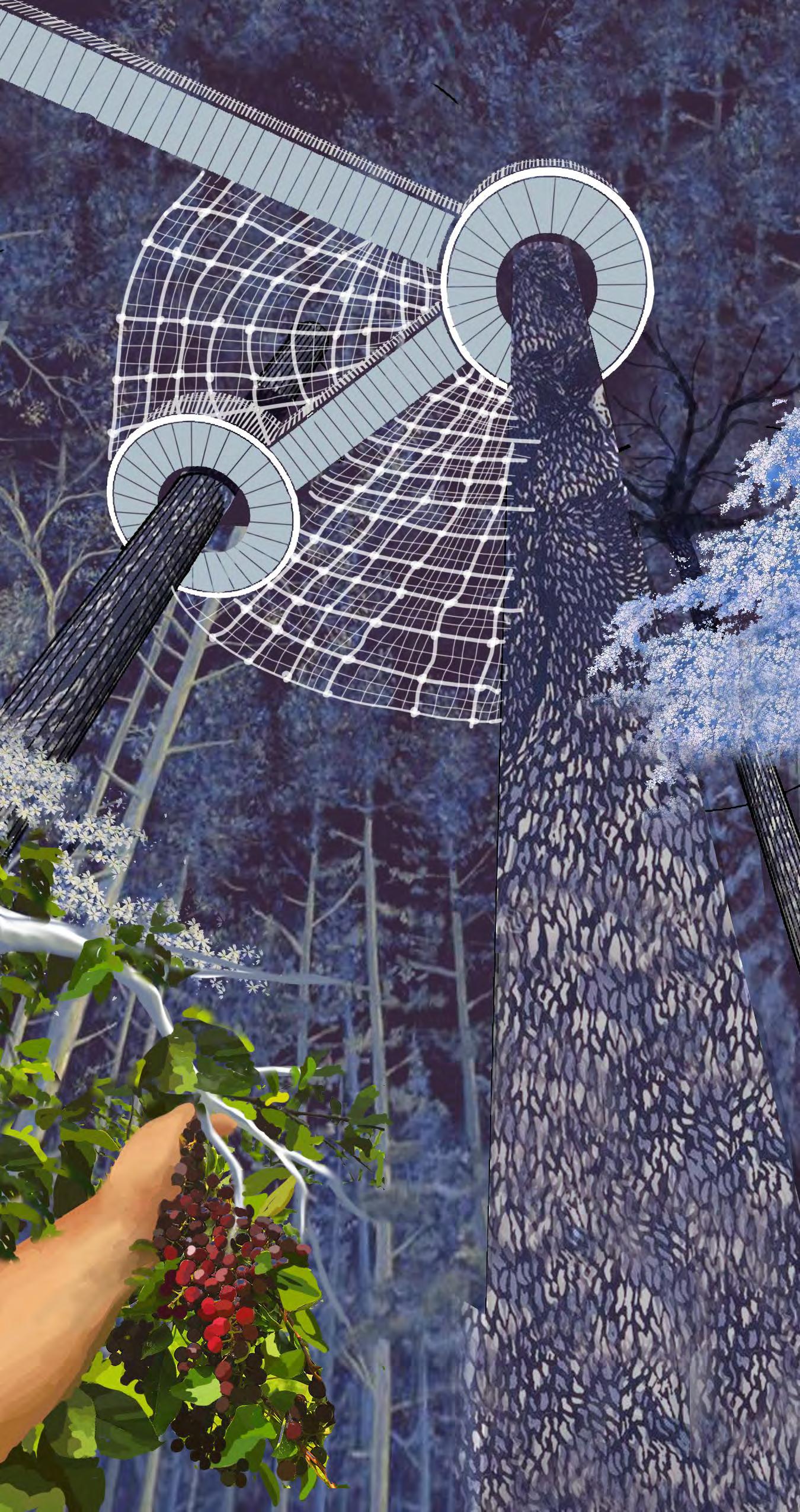
14 *hand-sketch, photoshop
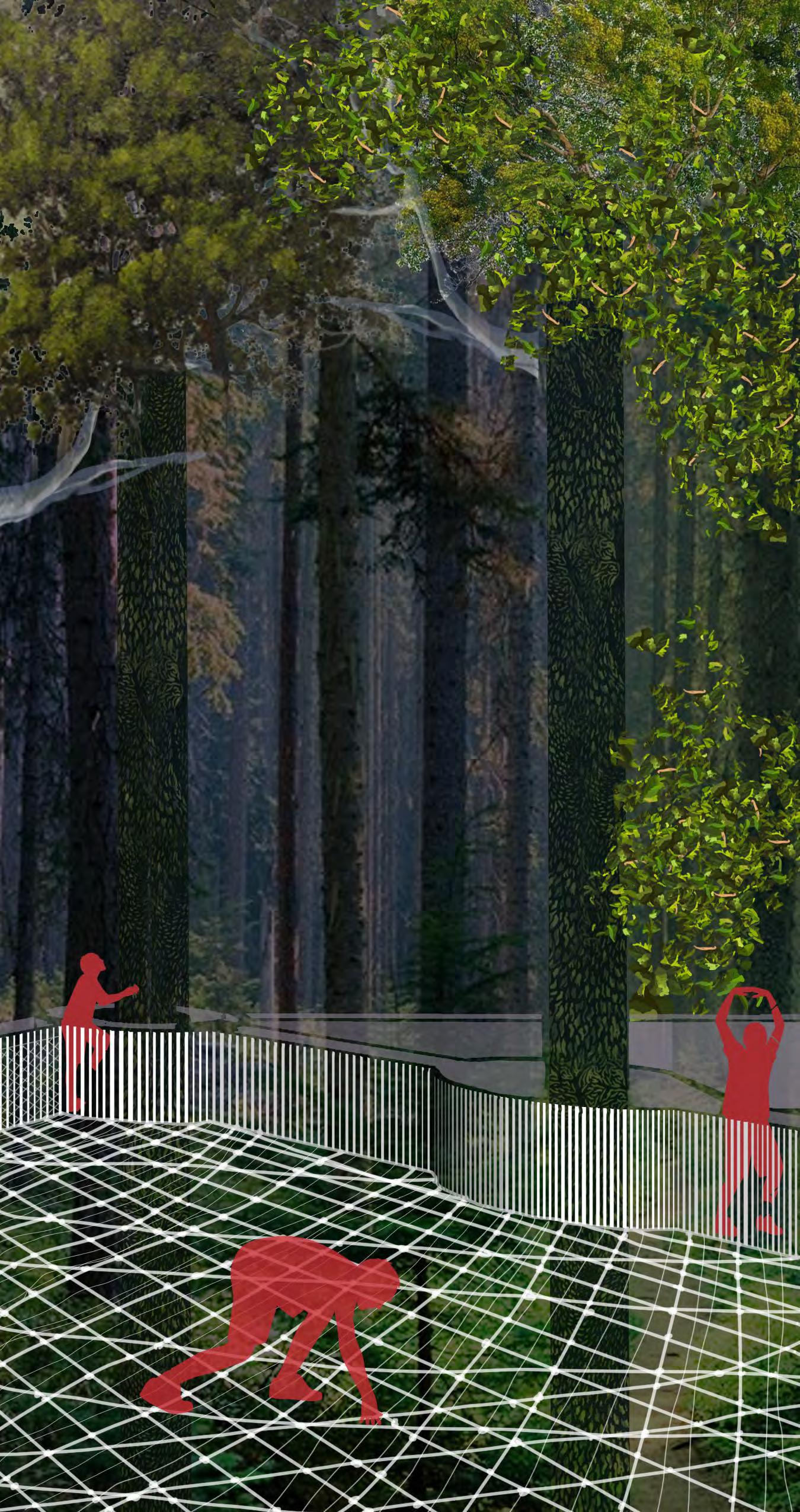
MODEL FOOD FOREST Part III Community Based Foraging
Once inside the food forest, you have the opportunity to forage as you wander through the pathways and climb to an elevated bridge that can make the landscape more readable with the layering strategy. There are further activities like fishing and canoeing along the river that can be taken up.The idea of the food forest is to be able to demonstrate how to forage and eat according to seasons and live off of the interest of the ecosystem.
South to island, the extension allows for an intimate experience, offering an open kitchen and restaurant that uses the produce of the land to make food as is available, with recipes changing daily and on an hour to hour basis. It would demonstrate a variety of preservation techniques, help in acknowledging novel ways to cook food, and learn their nutritional value by using food as medicine While the park makes you learn by doing, this extension park helps you learn by tasting.
Opposite Left: Looking towards the overhead bridge while foraging.
Opposite Right: Experiencing the forest at another level to see multiple layers in the forest canopy.
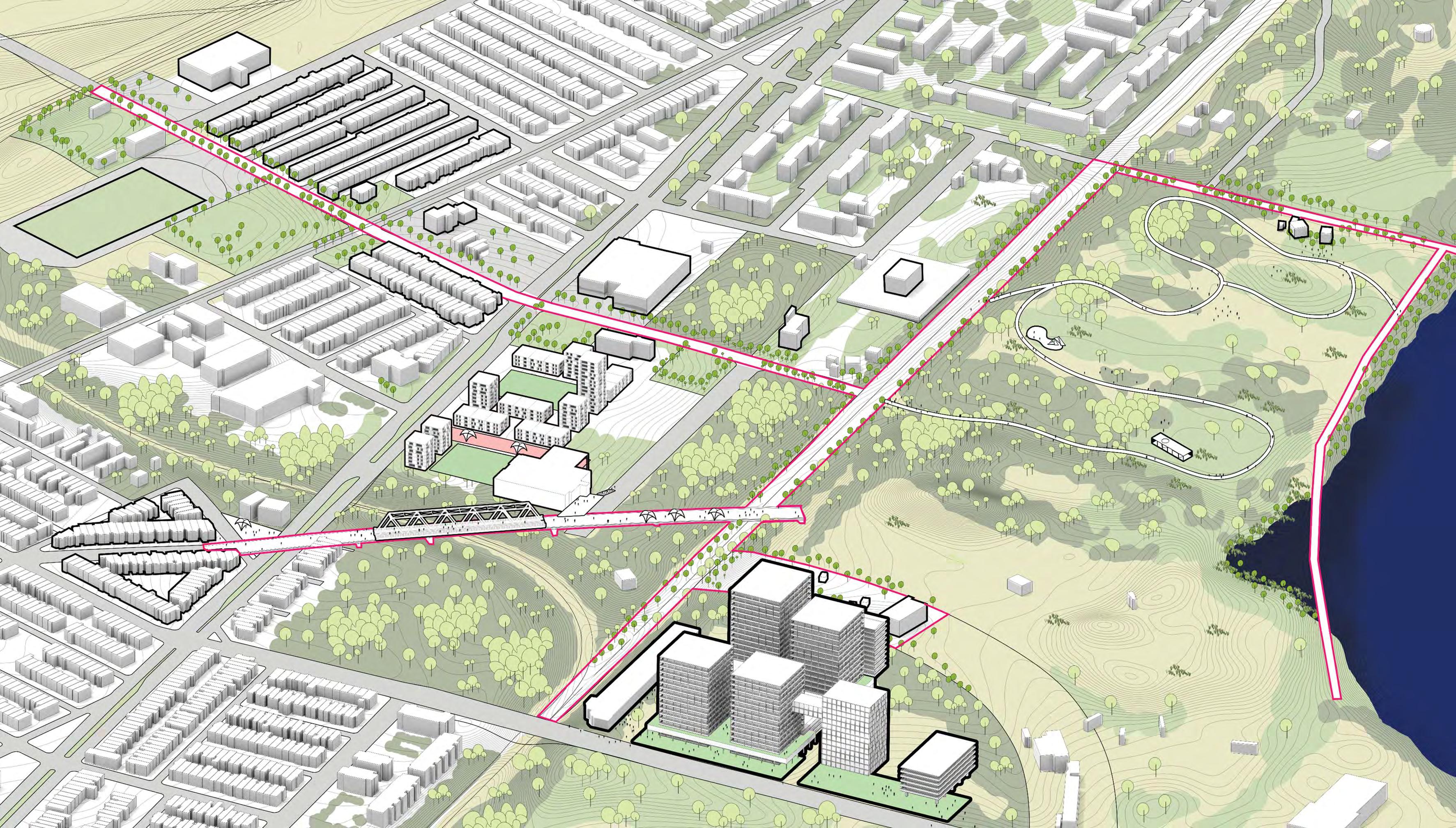
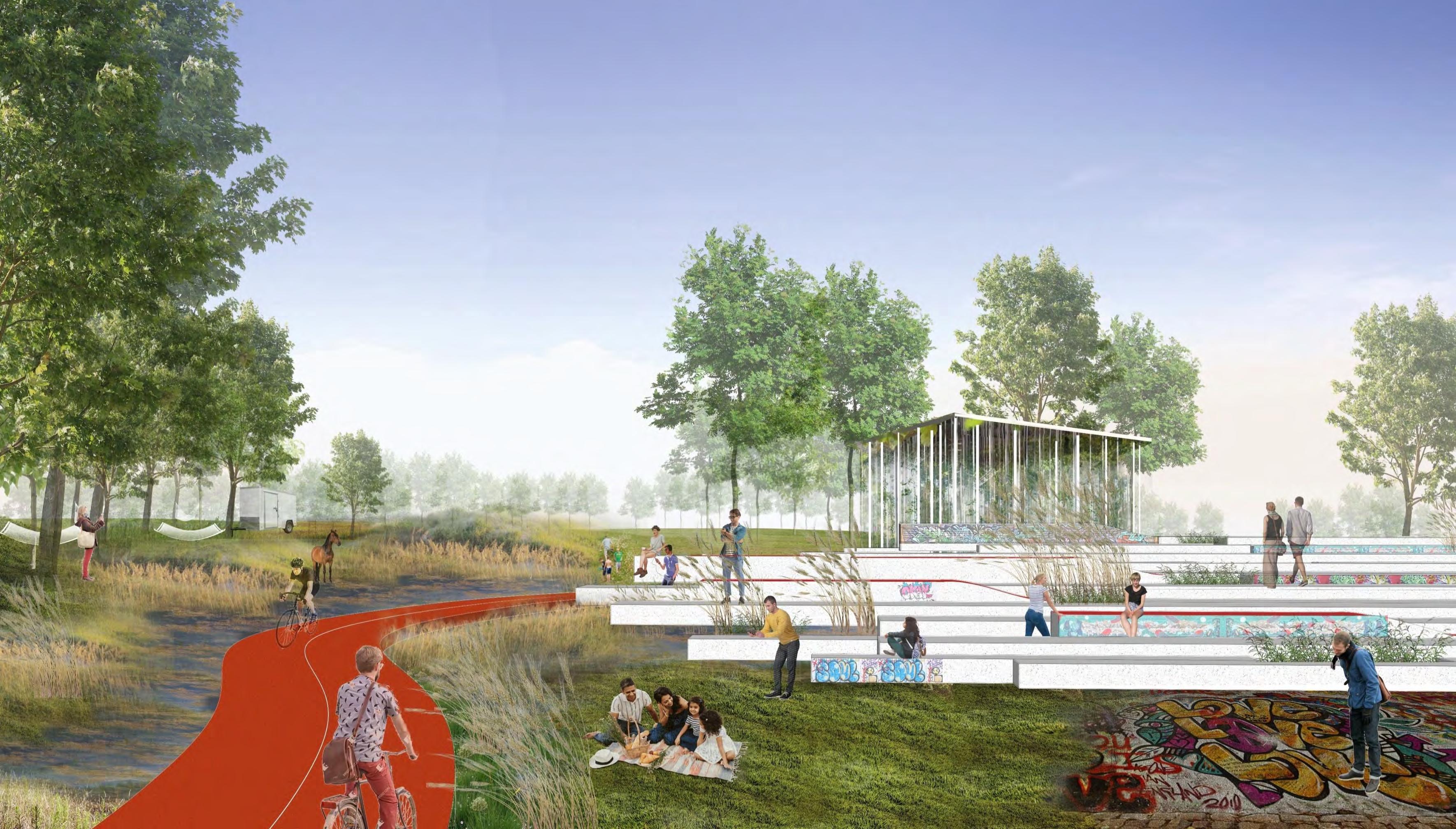
Weitzman School of Design Region: Kingsessing, near Bartram’s mile, Philadelphia Pluriversal Design
pluriversal design
Part I: Autonomous Design
Instructor: Chris Marcinkoski
Collaborator: Jie Ying
Abstract
We were challenged by conventional top-down approaches to urban design, and were inspired by several previous movements of designers who are trying to give more agency to the users. To empower local residents, and most importantly, to address that the built environment is a collective and holistic endeavor of multi-stakeholders, we learn from precedent urban planners and designers.
With these urban framework explorations, what became helpful was the term "appropriation," often used by urban theorists, which simply means an act to describe the process of the citizens claiming their space. Appropriation in this studio design, for us, is when simple design decisions enable the use of space in multiple ways and permit flexible development to happen on its own.
We believe that creating new opportunities through street design is the most effective way to anchor communities to the current activities given that streets now serve as a mobility element.
Opposite: Rendered view of the river trail to help understand the appropriation (change of use) of space over time.
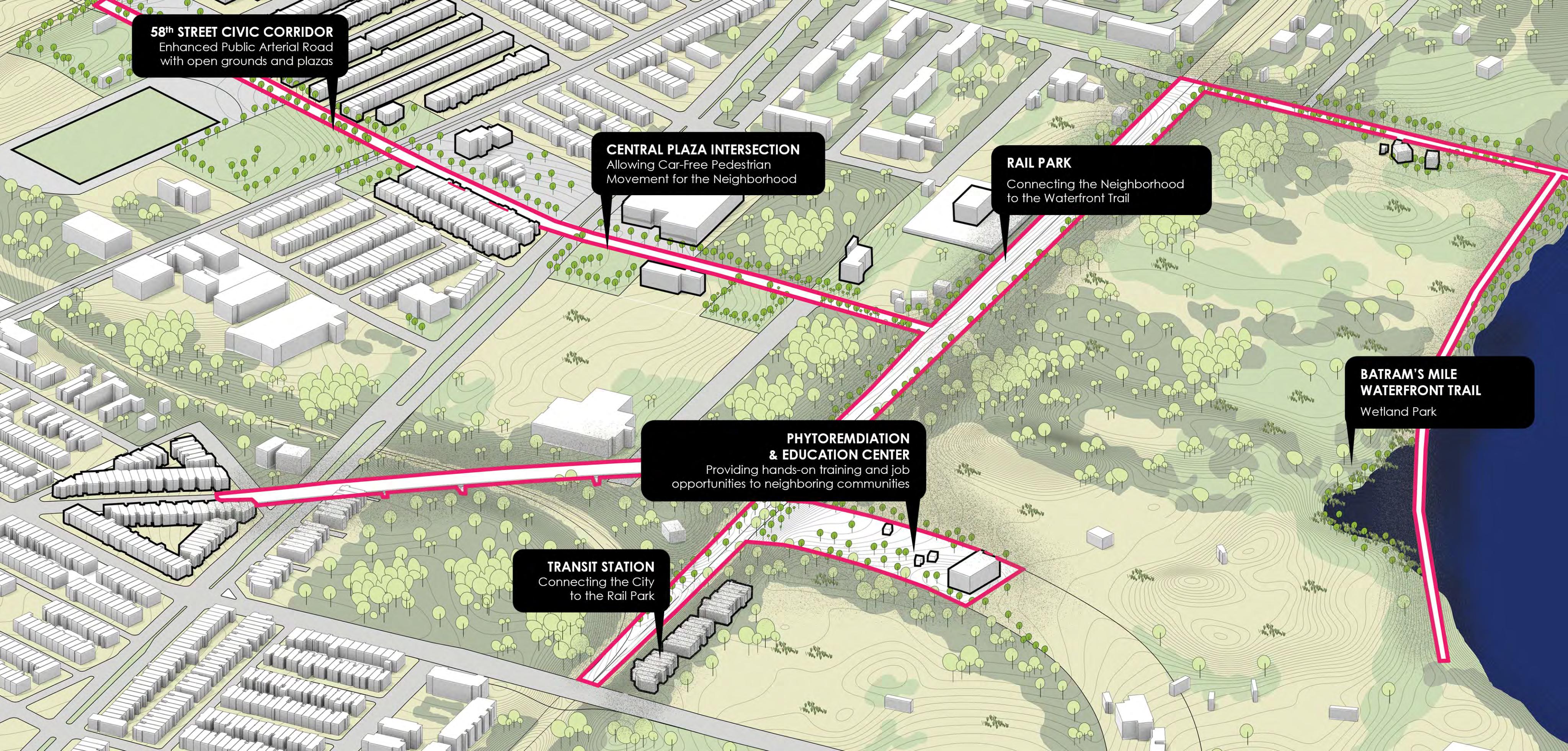 18 *rhino, illustrator, photoshop
18 *rhino, illustrator, photoshop
Pluriversal Design
Materials for Living Studio | 2023

Pluriversal Design
appropriation can happen in the public realm over time.
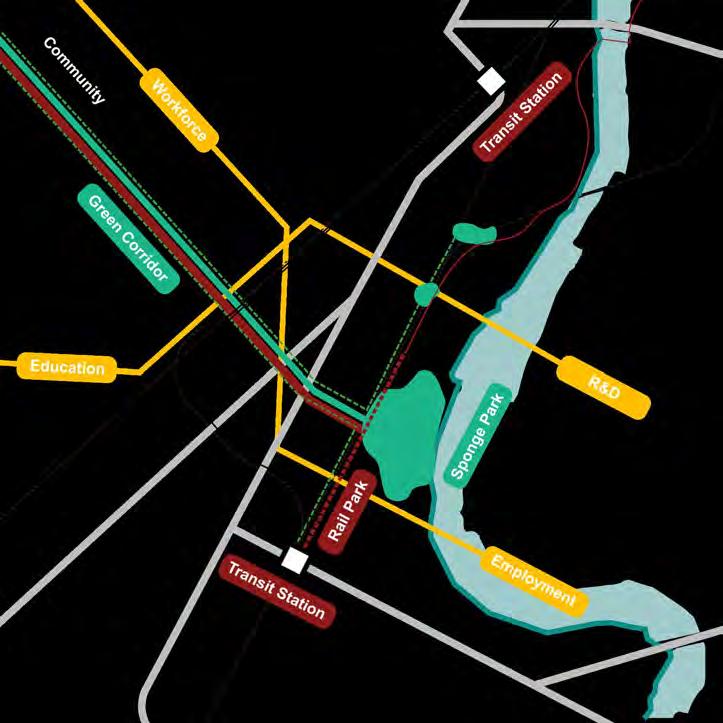

20 *illustrator, microsoft POWERPOINT




Part II Community Based Design
systems of interventon
From a historical perspective, this area has long been a low-income industrial neighborhood, facing structural social injustice. New urban development often ignores community needs, leading to displacement. So looking at the site conditions, we proposed transit stations to facilitate regional connectivity, and a parallel rail park that allows 58th street connecting to the waterfront. To mitigate flood risks and climate change, we proposed stormwater management and sponge park. For economy, we suggested a community-oriented development that provide training and jobs for local communities, that benefits the industry development as well. To address the lack of the community’s needs in urban development, we worked on these three key aspects.
Opposite: An overlay diagram illustrating the three systems of intervention - mobility, ecology & economy
DETENTION BASIN
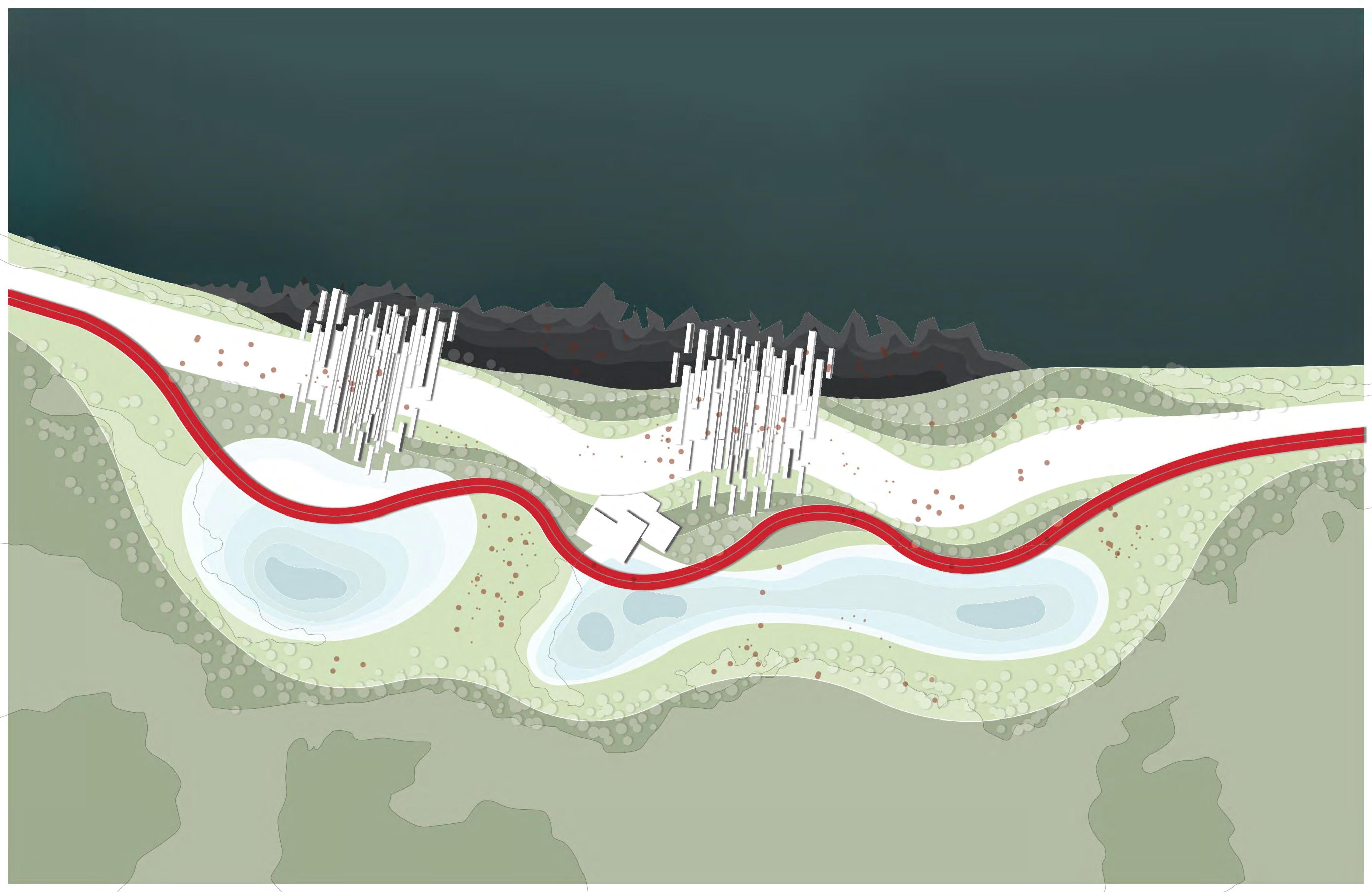

EXISTING VEGETATION
DETENTION BASIN
Pluriversal Design
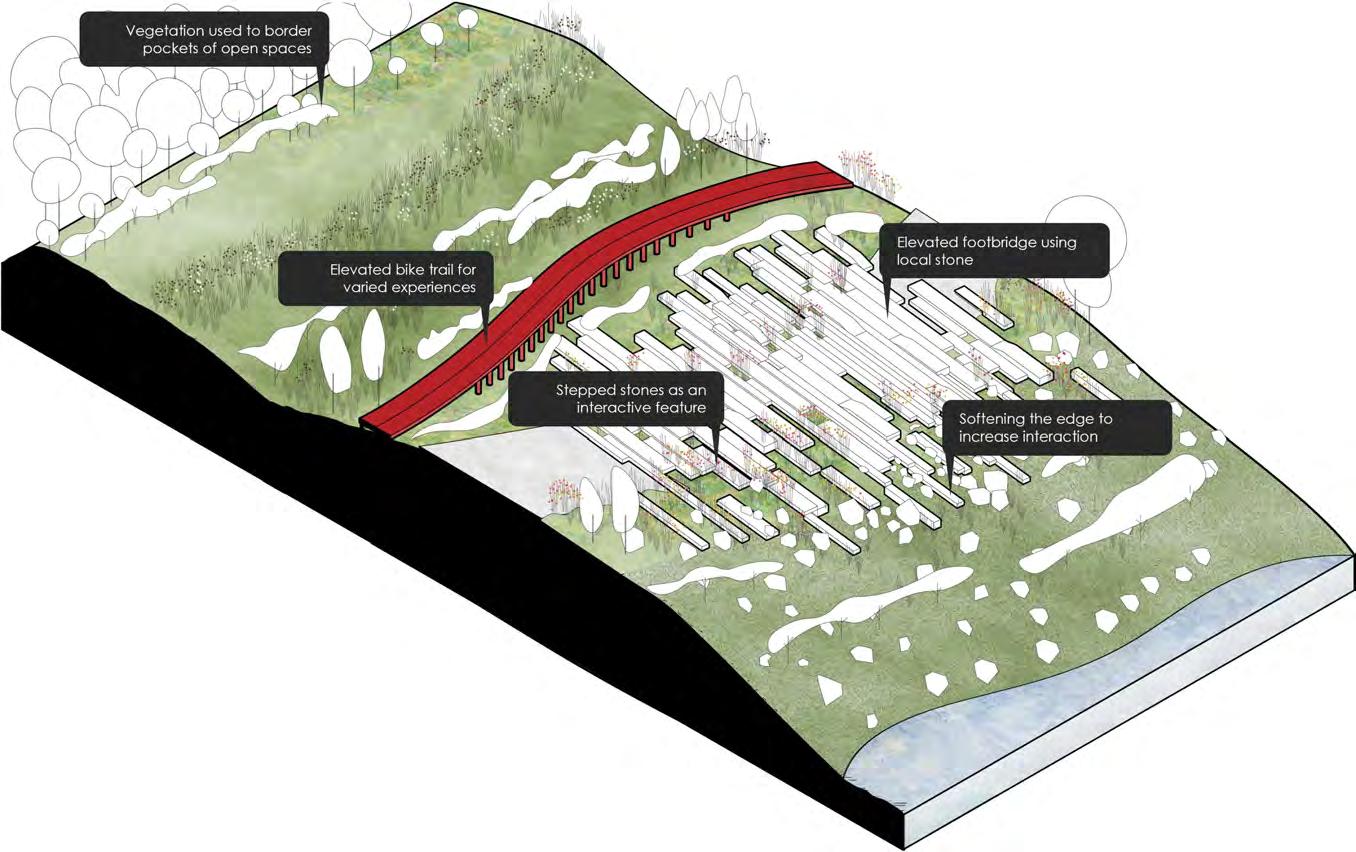
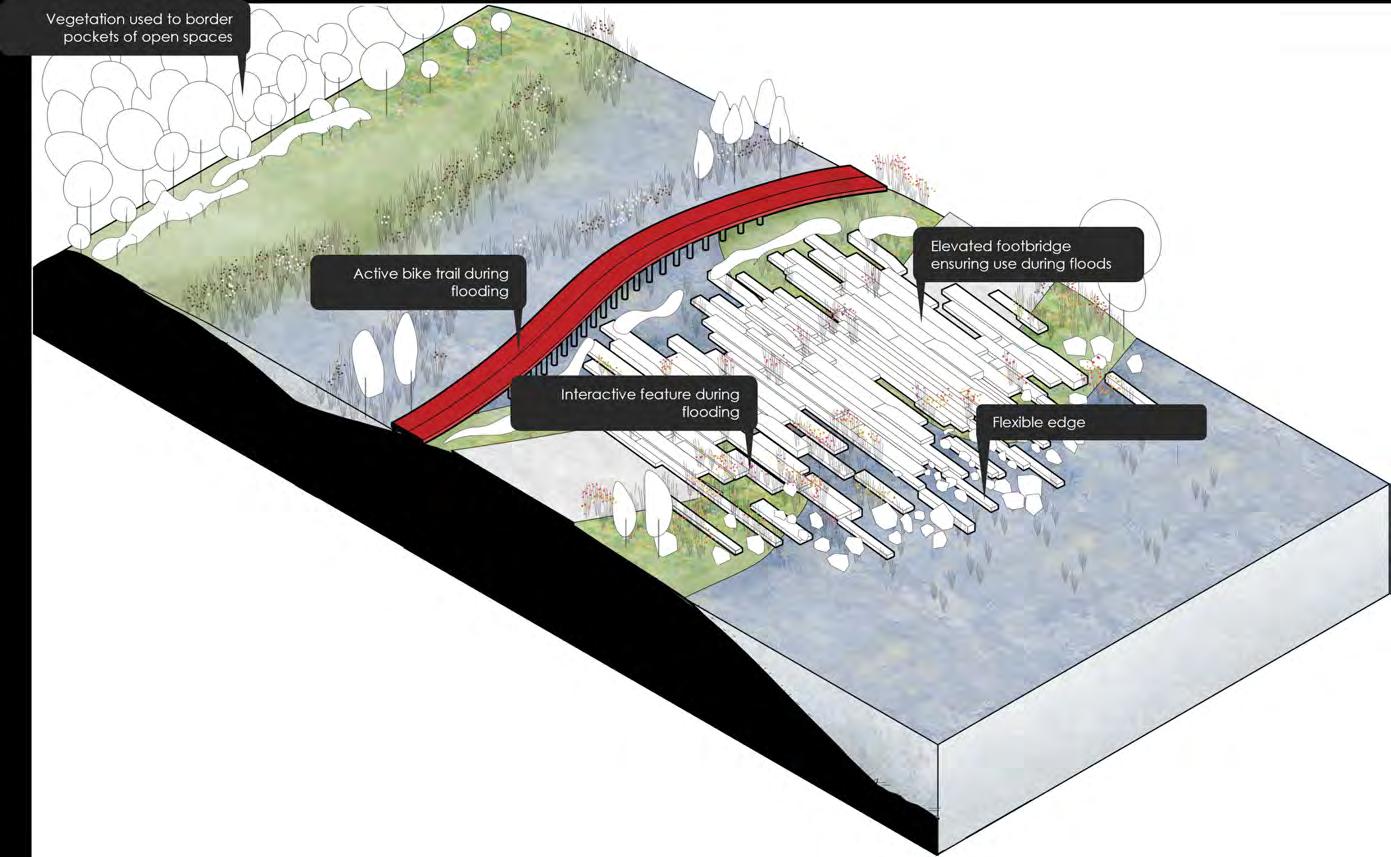
Opposite: The Designed Plan shows site-based interventions by the river
Above: The two axonometric shows the function of the intervention in different flooding seasons
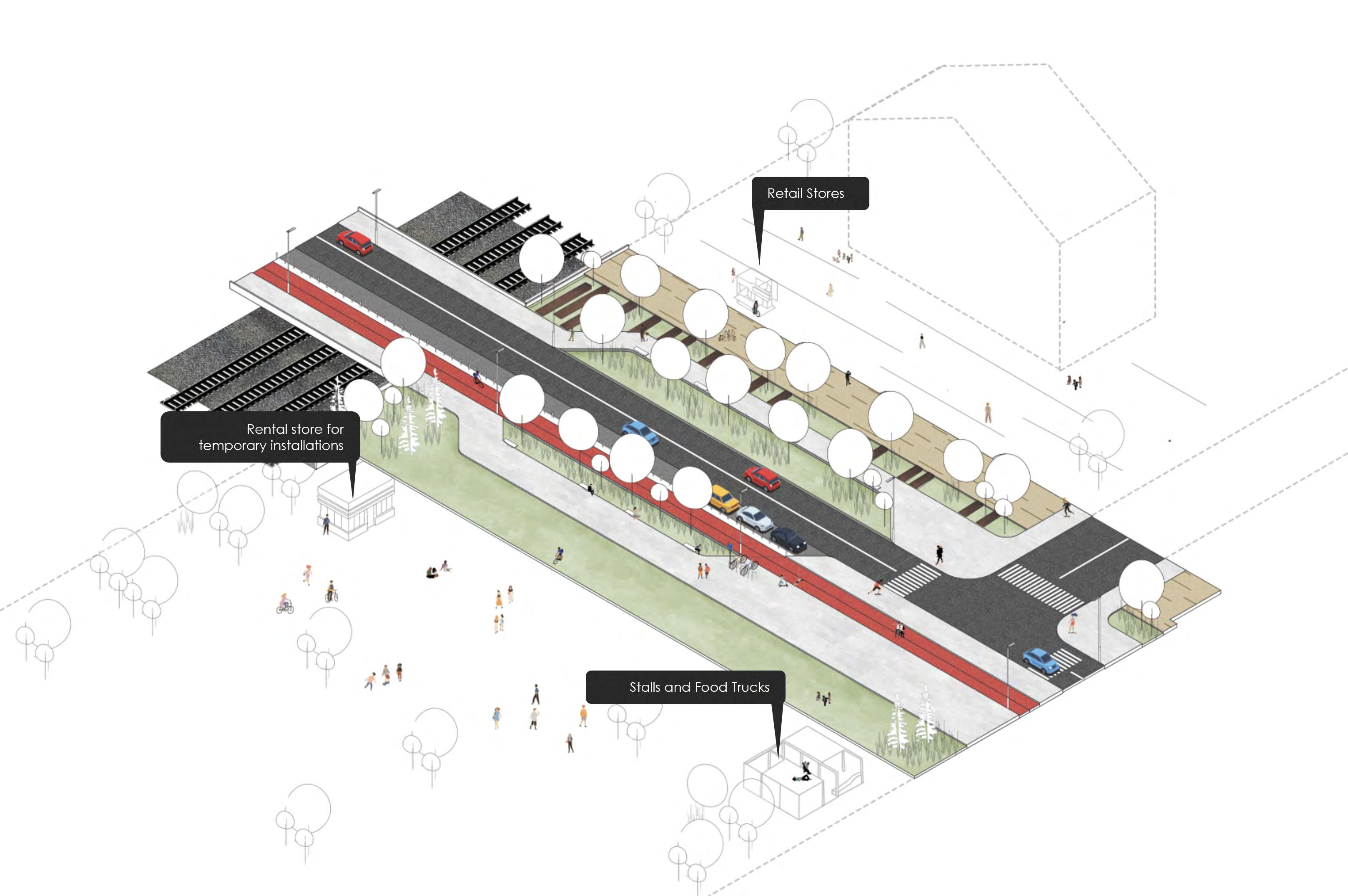 24 *rhino, illustrator, photoshop
24 *rhino, illustrator, photoshop

Above: Street Isometric showing a prototype as an early implementation tool that can be used by cities or developers to test projects before a long-term investment is made.

The Breathing Room
Design Build Studio+ | 2023
the breathing room
Part I: Community Engagement
Instructor: Abdallah Tabet Weitzman School of Design Region: Sayre High School, West Philadelphia Collaborators: Alexis Tedori, Illa Labroo, Lucy Salwen, Mengjie Wang, Mira Hart, Shuyan He, Yuming Lu
Abstract
This design/build studio is tailored to Landscape Architecture students interested in a fast-moving process of problem-solving, material exploration, fabrication and building techniques and social design through immediate improvements to a small site. The Breathing Room Studio+ will create an outdoor wellness space at Sayre High School that is built collaboratively by Penn Landscape Architecture students with support from students and faculty in other disciplines, and at PennPraxis. It was a collaboration between Landscape students’ design efforts and by students and faculty in Weitzman’s Environmental Building Design program, who provided technical analysis of the existing condition and proposed design interventions, and City Planning program, who will develop a plan to strengthen Sayre’s relationship to the community and collaborate with the Philadelphia Healthy Schools Initiative and other advocates to stimulate wider action to improve more schools and increase equity of school facilities city-wide.
Opposite: After Construction. 1-Birdhouse, 2-Pole & Shade structure, 3-Planting, 4-Planter Box, 5-Lunch Tables, 6-Benches, 7-Planter Tubs
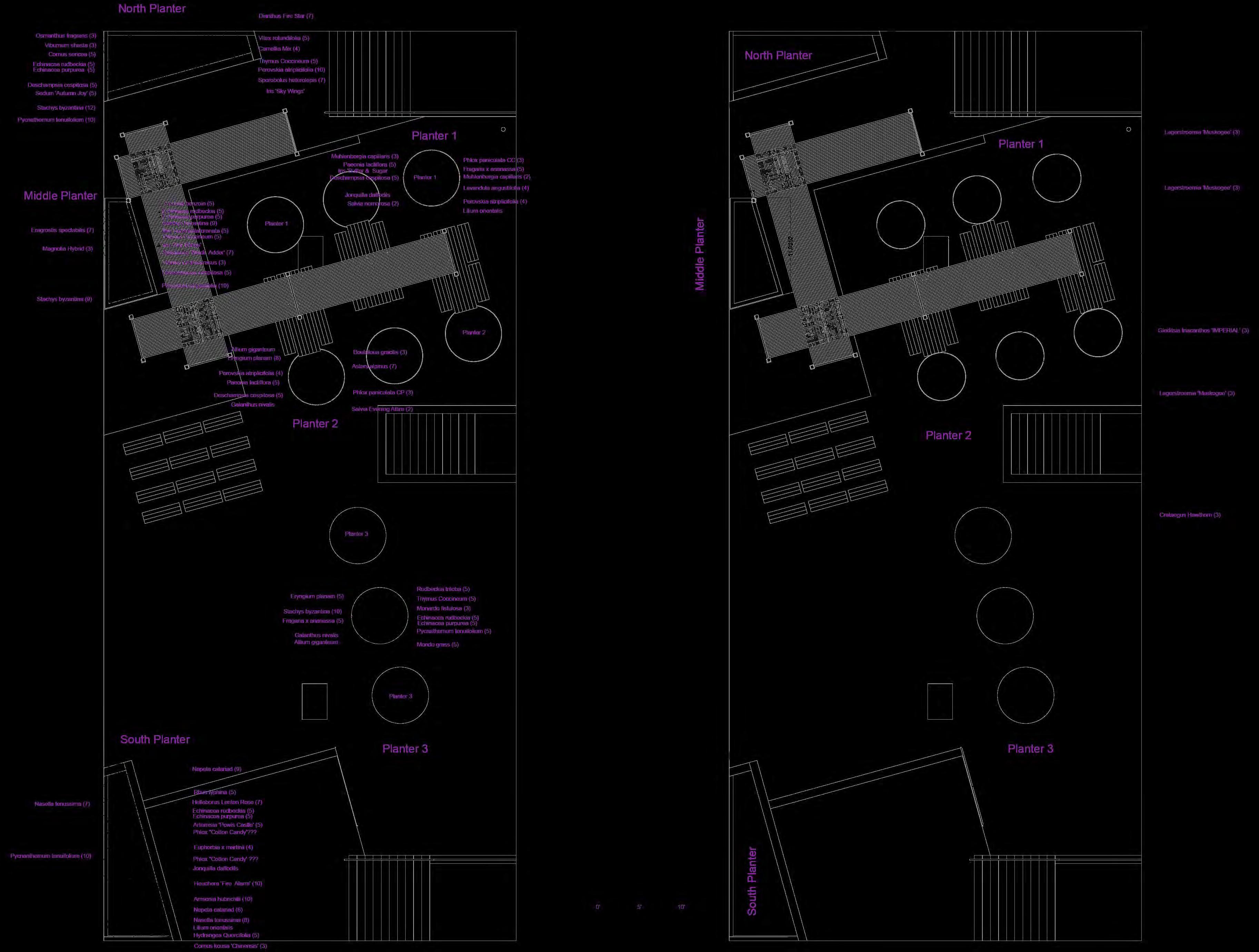

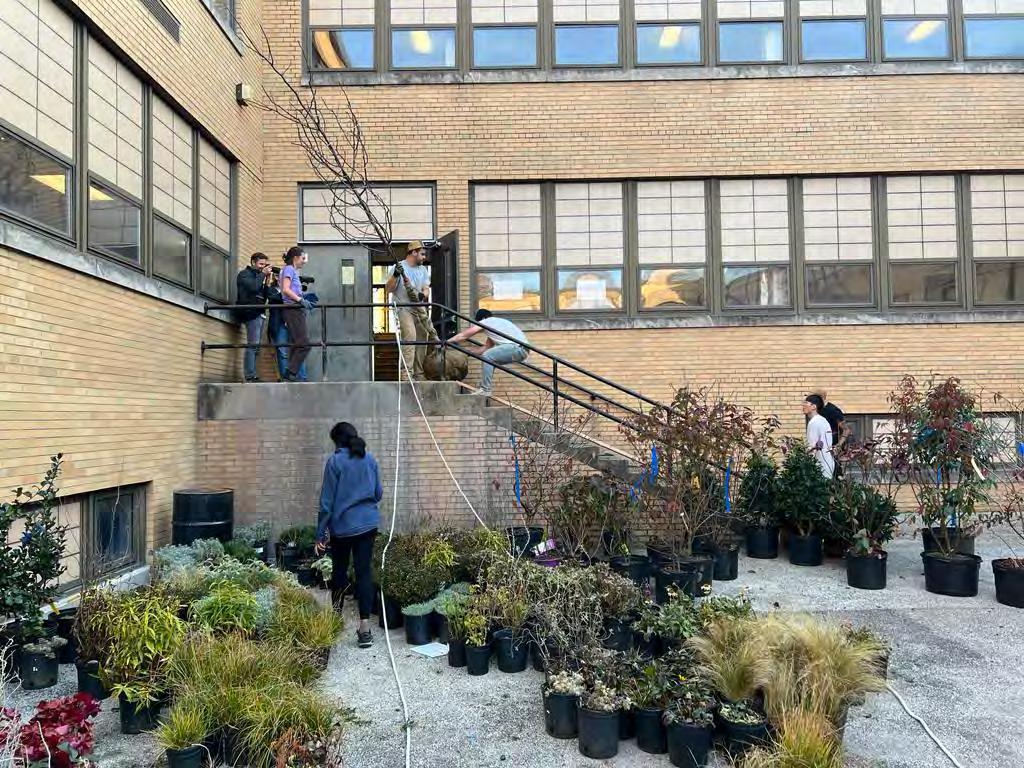
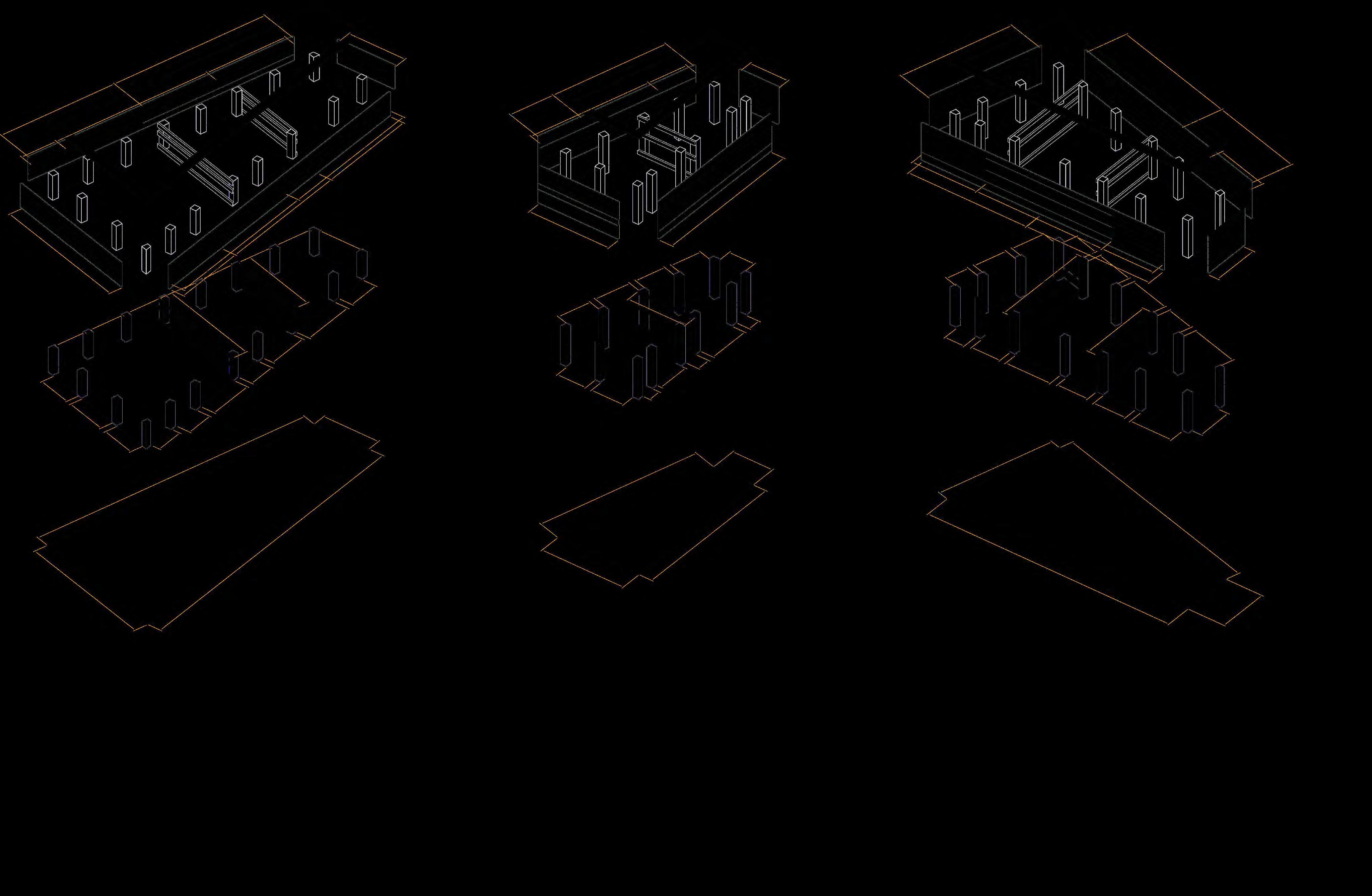
The
Breathing Room
Design Build Studio+


0
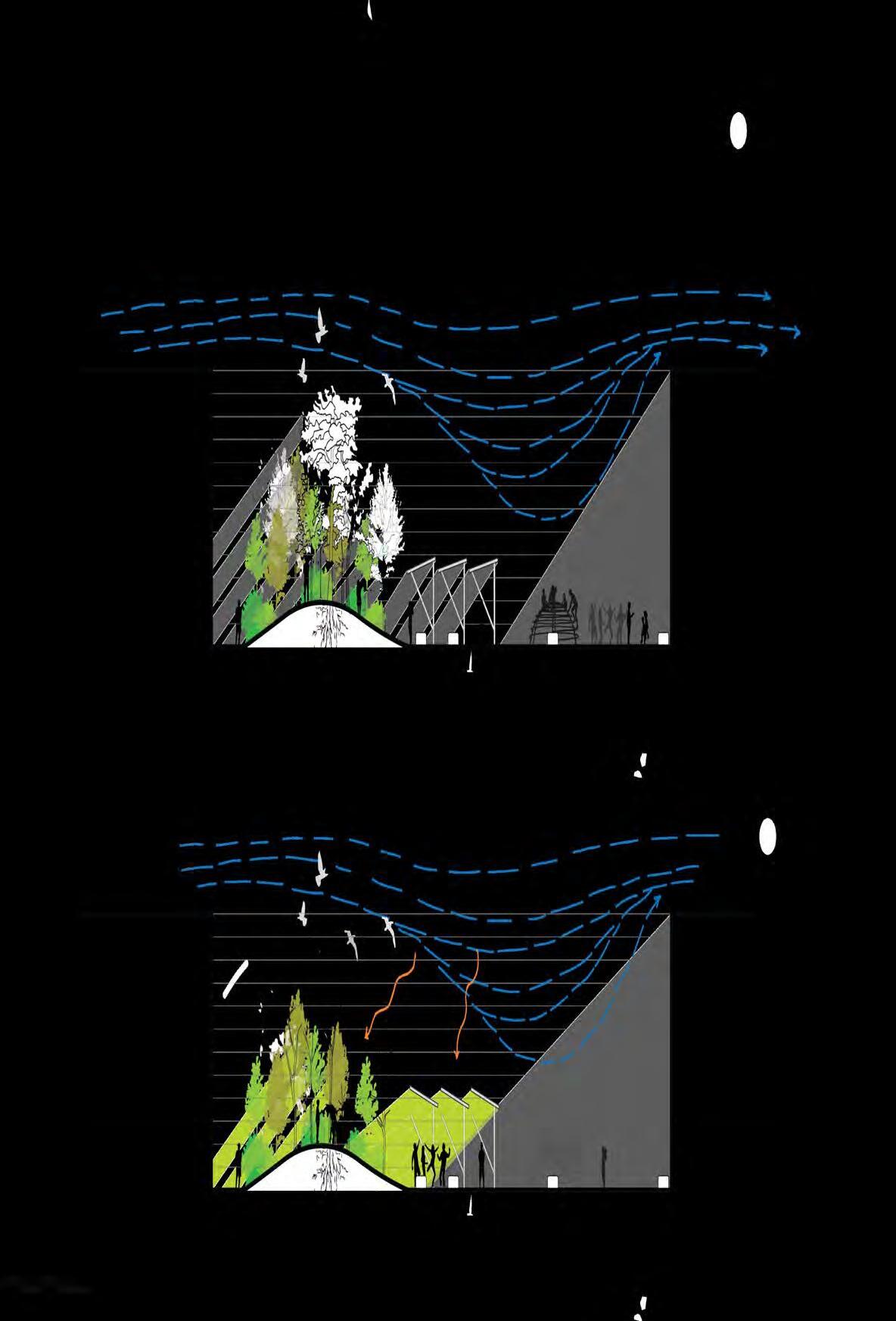
Part II
Studio+ Collaborators
seasonal design
Design of “The Breathing Room”, an outdoor wellness space that has been the focus of a series of deepening conversations with youth at the school about improvements to the environment that they would like to see. Our past engagements with students, school leadership, and the school district set a well-defined design brief.
Prototyping and construction of “The Breathing Room,” which will be built collaboratively by Weitzman design students with planting to follow in the spring. Some elements may be designed for Sayre students to build in the spring with support from PennPraxis.
32 *autoCAD, illustrator, photoshop
The
Breathing Room
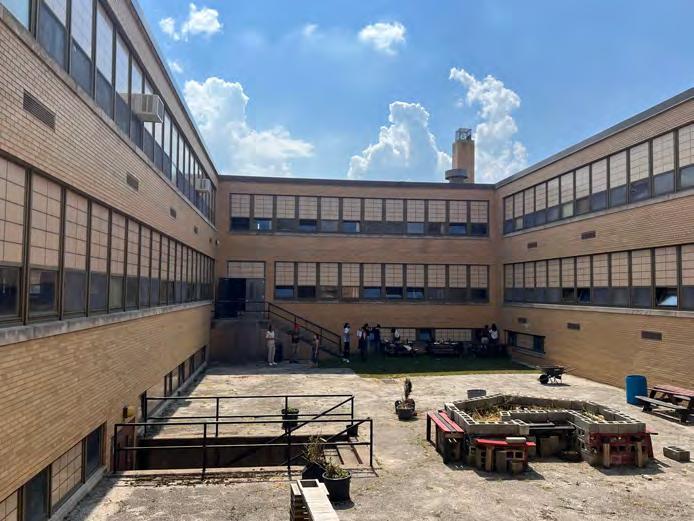

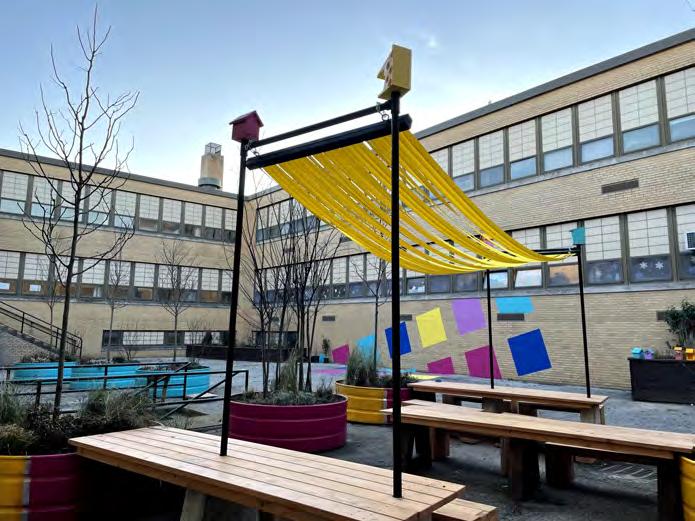
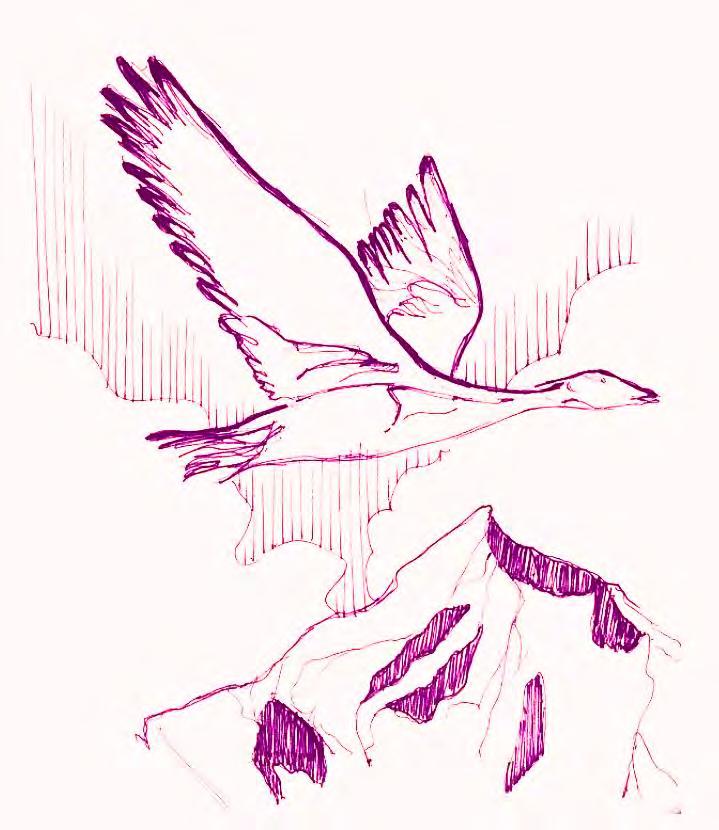
The Great Indian Bustard
great indian bustard
Part I: Exploration
Instructor: Ar. Shirish Gupte Mumbai University Region: Dihaila Jheel, Madhya Pradesh, India
Abstract
In the previous decade, humanity has progressively become attentive of their encompassing environment. As society is becoming vulnerable to the accelerated rate of depletion of natural resources, the outlook for future generations becomes increasingly faint. While materialism and wastefulness remain part of the developing world, more and more people are seeking to evade the chains of “everyday” life for the solitude of the natural world. With this push to experience the pristine “unscathed” lands of the world, there is a parallel movement to preserve and protect them for future generations.
Opposite: Sketch of the Great Indian Bustard migrating and flying over snow-capped mountains.
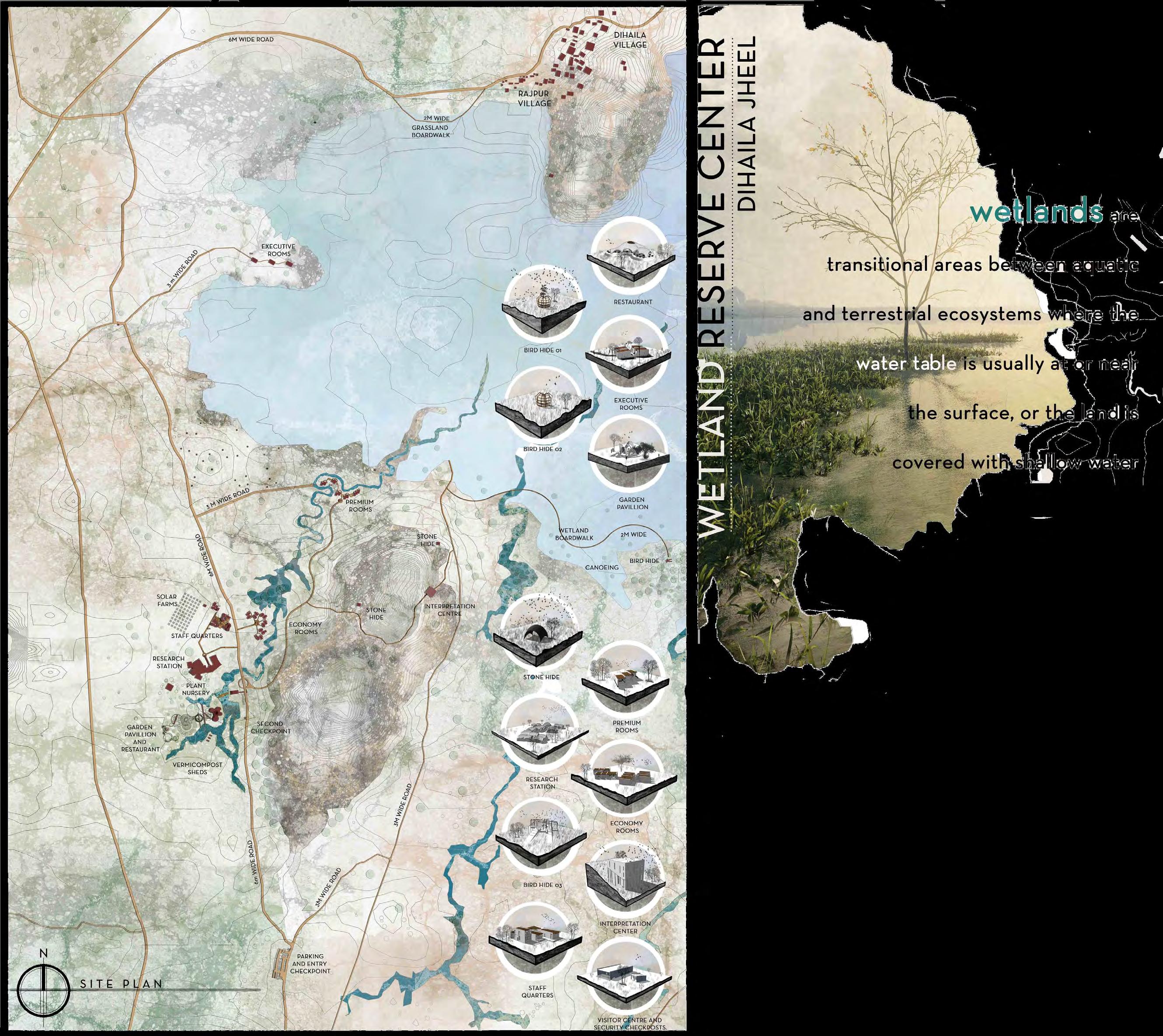



Opposite: Masterplan of the wetland; Above: Criteria for site-selection
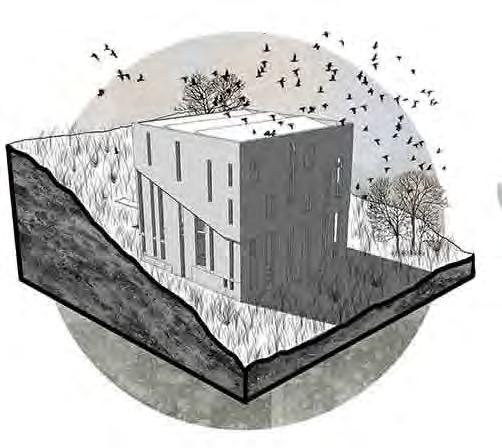
Great Indian Bustard
Design Dissertation | 2018
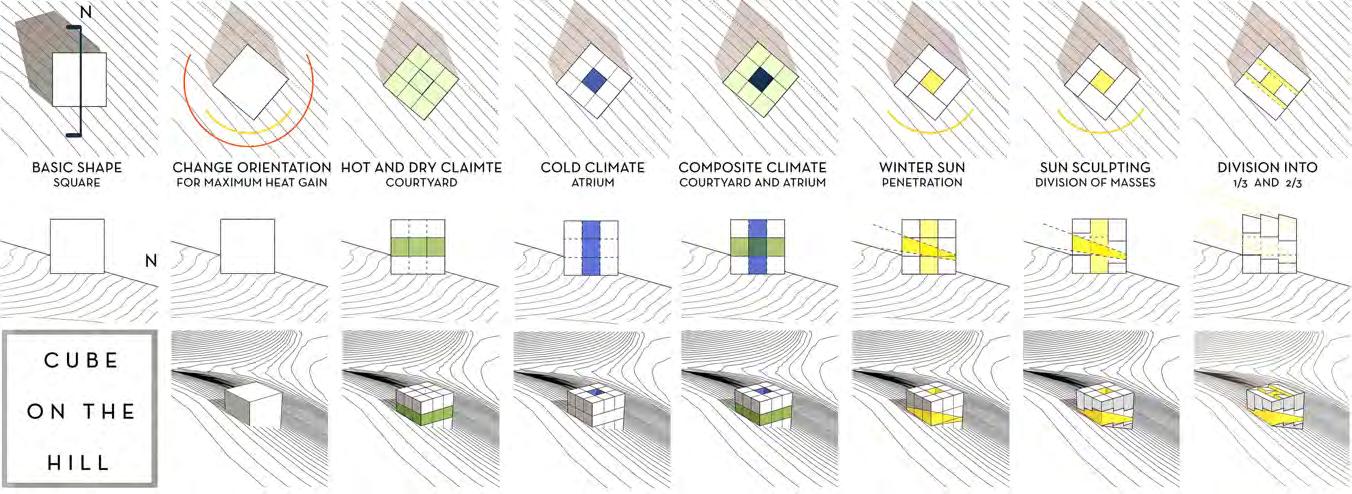
nature x architecture
RAMMED EARTH CONSTRUCTION
This project summarizes the conservation of ecological habitats such as wetlands with the help of a preservation concept, eco-tourism. The objective of this project was to create a sustainable connection to nature, which strives to educate tourists on how to preserve the world they wish to experience.
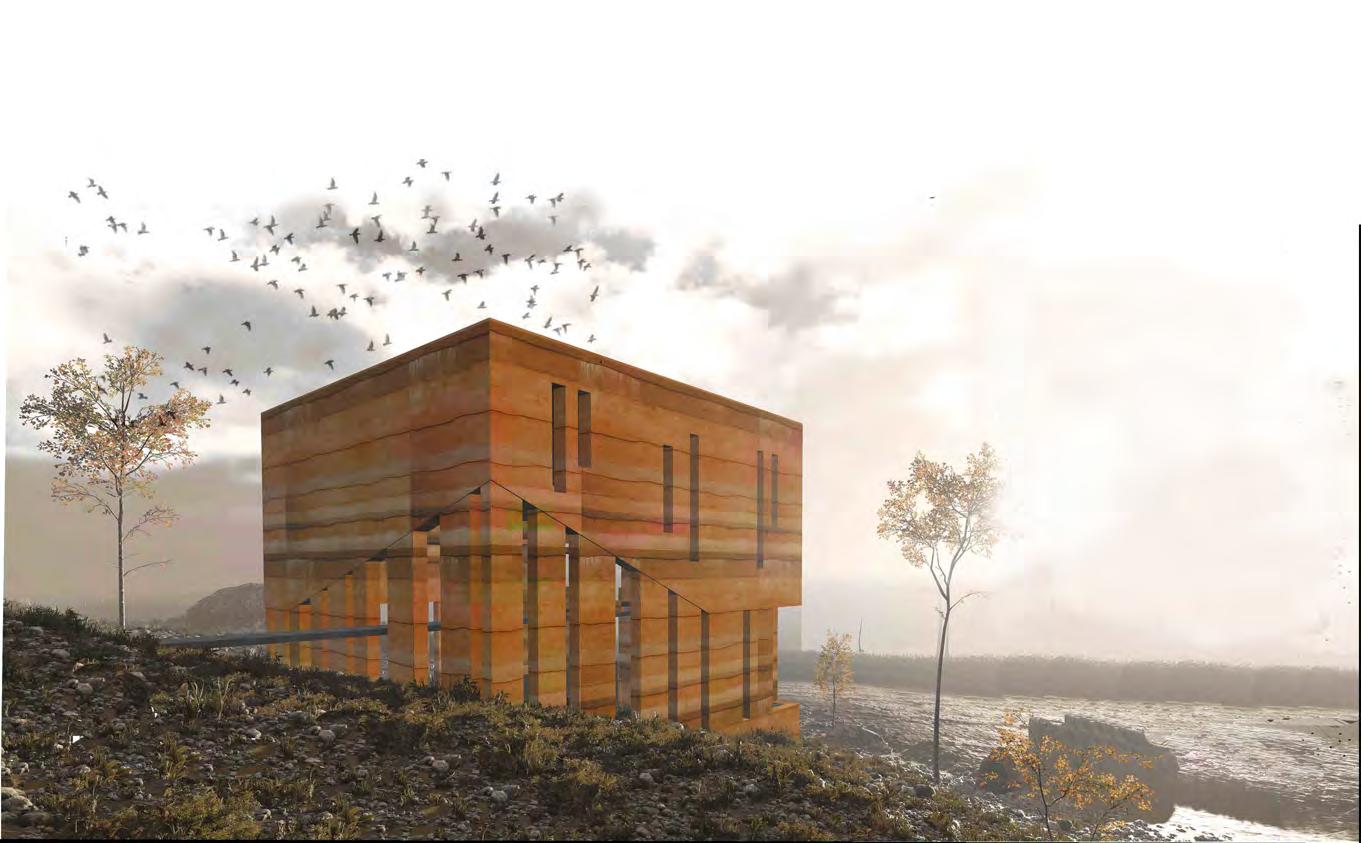
Above: Iterations through Bioclimatic study of the proposed building Below: View of the Interpretation Center from the entrance looking towards the wetland
section xx’


section yy’
section ZZ’
DETAIL AT A
DETAIL AT B
DETAIL AT C
DETAIL AT D
FOUNDATION DETAIL
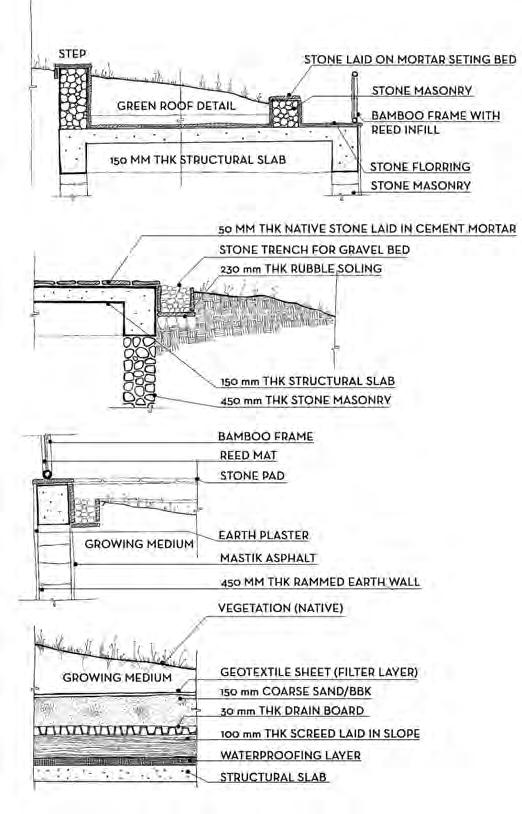
FLOOR DETAIL roof
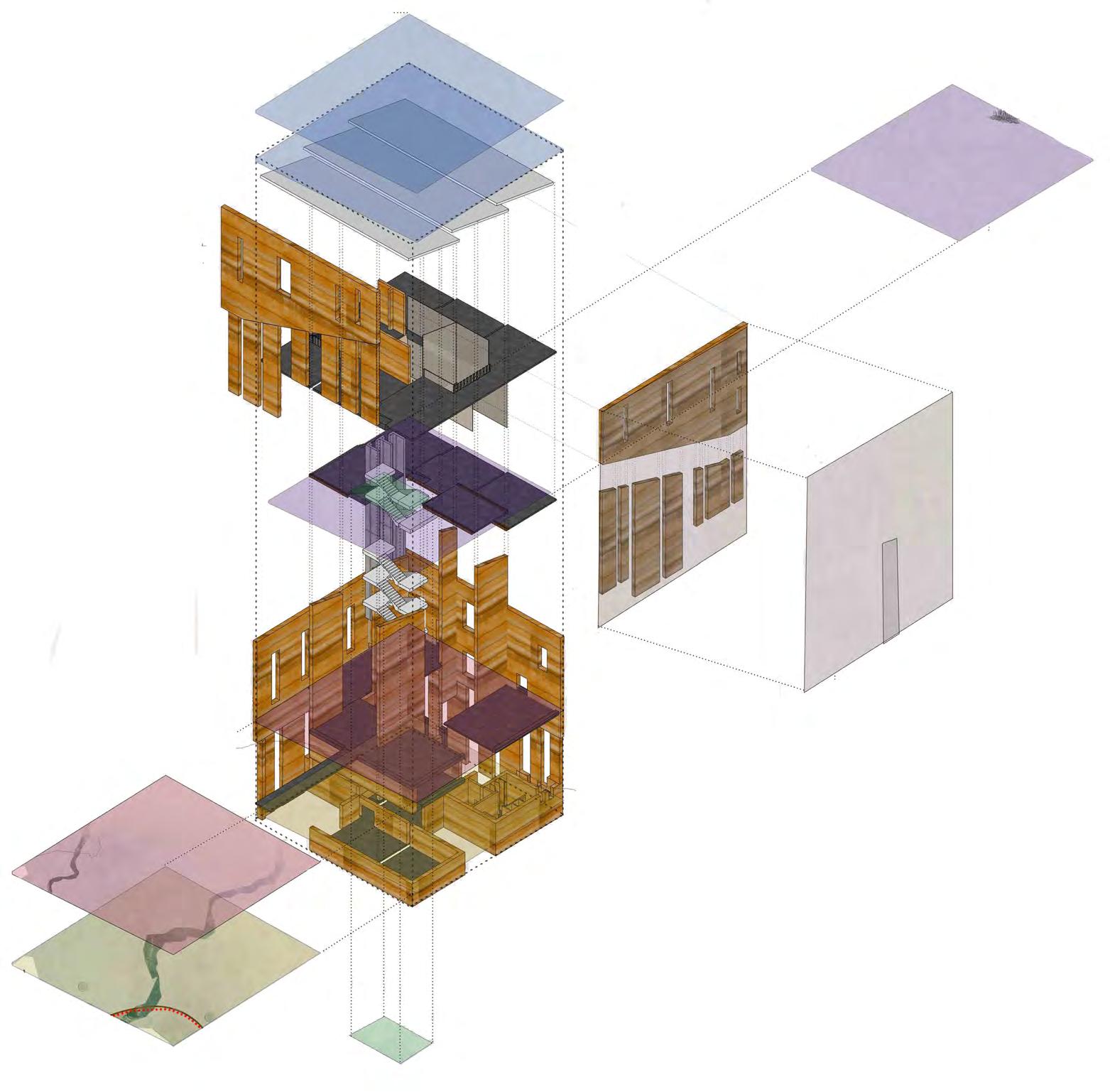
DETAIL AT E
*hand sketched construction details, sketchUP, photoshop
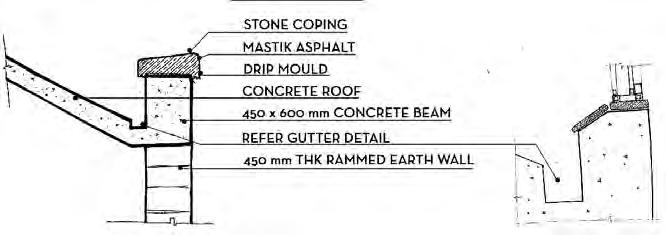


WINDOW DETAIL
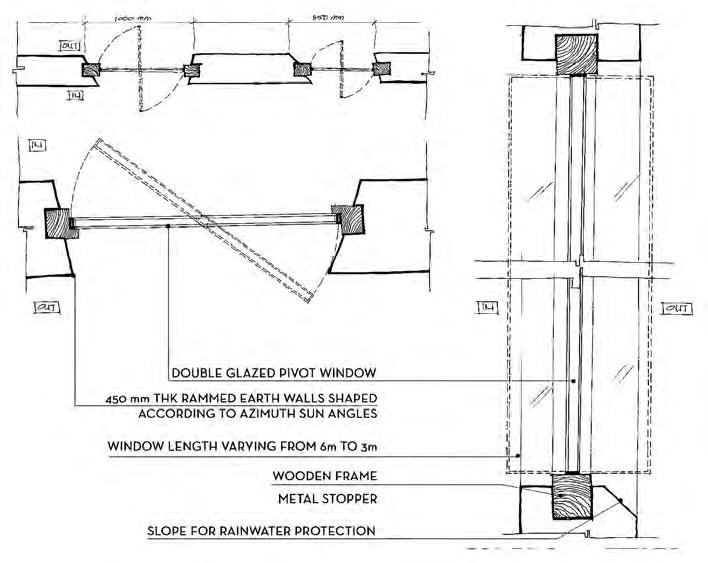
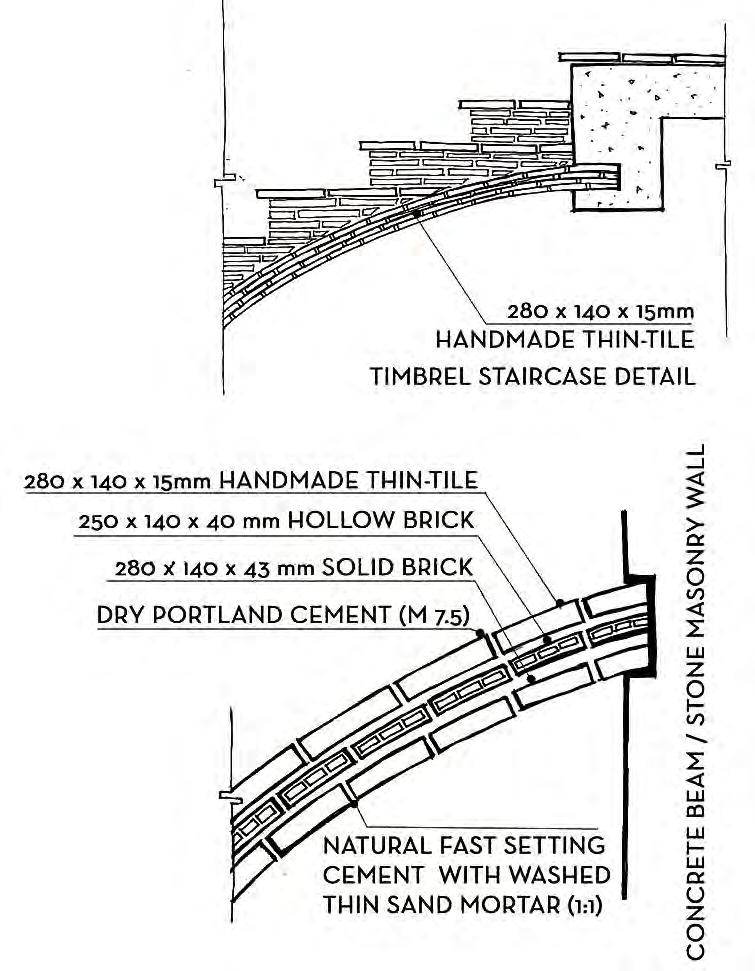

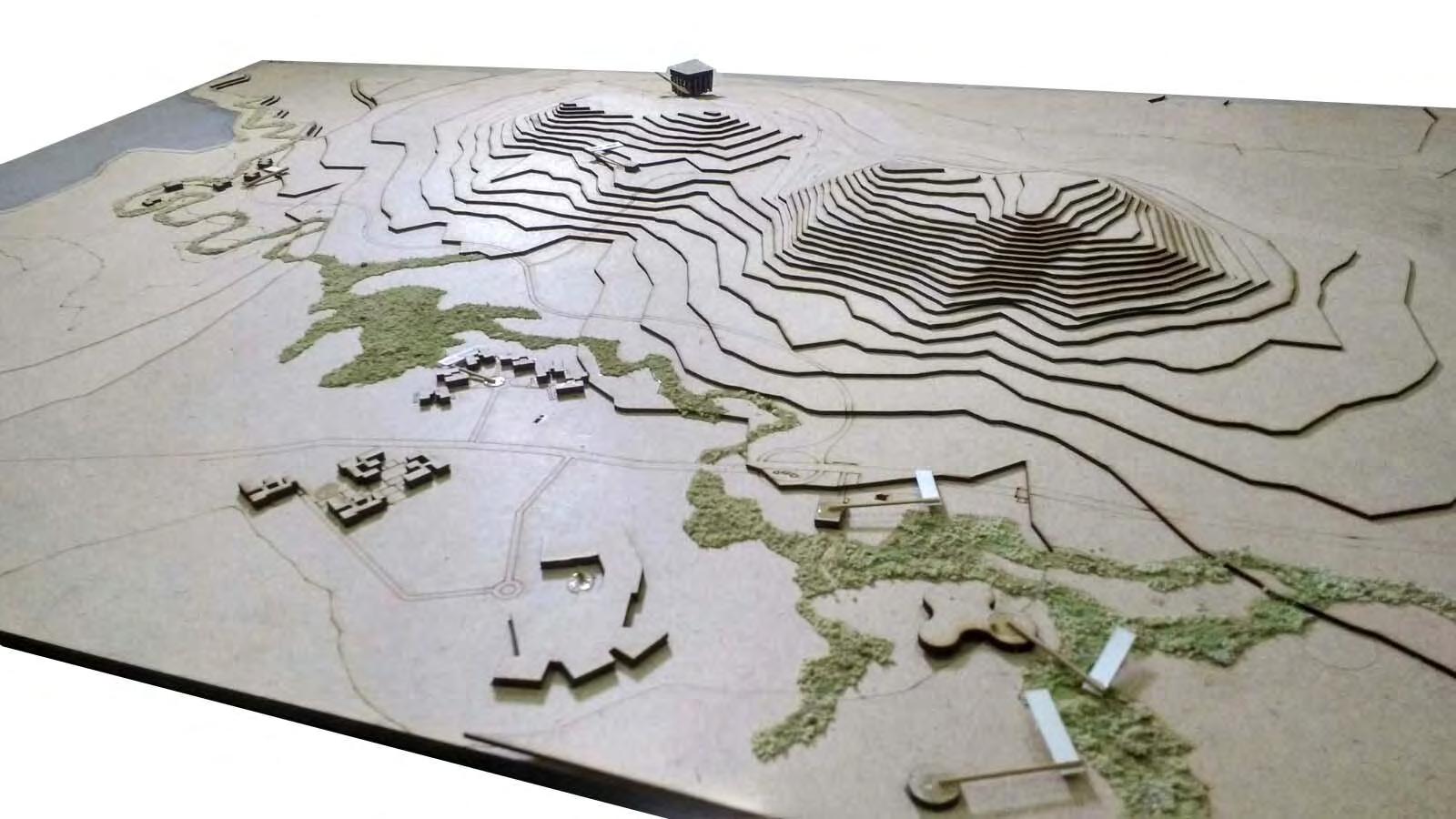

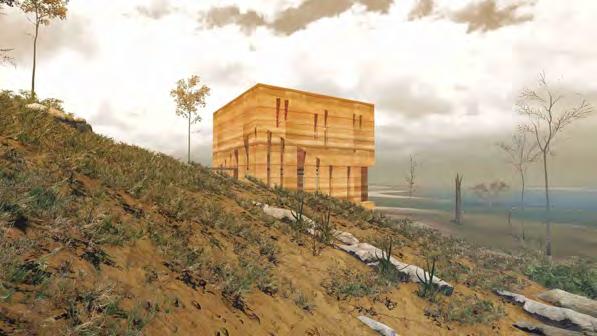


wetland reserve center Part III Community
Based Conservation
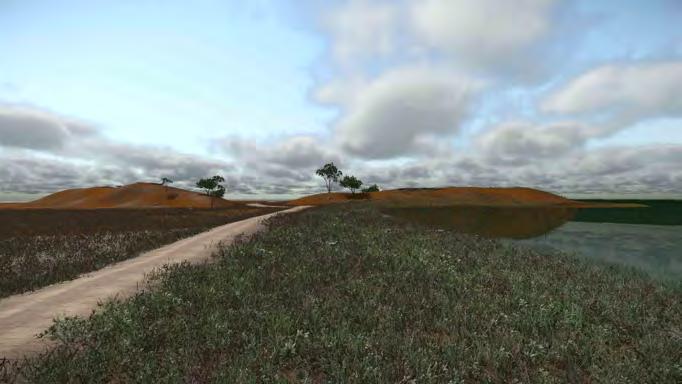
Since the project deals so closely with an integral aspect of nature, it has evolved from a dialogue with nature. Architects are continually seeking to become more environmentally aware and design their buildings to harness, rather than react to, the landscape of the natural environment. The governments of the world are continually trying to improve the sustainability, effectiveness and universal use of services through creating legislation and guidelines that protect the environment. Through this thesis, the design has sought to build a connection between the two fields and establish the importance of an architect‟s role in the success of ecosystem conservation through eco-tourism. It is shown that building green is not enough when building for the eco-tourism industry. Ecotourism architecture is shown as a subcategory of sustainable green architecture that is specific to culture, site, history, and education.
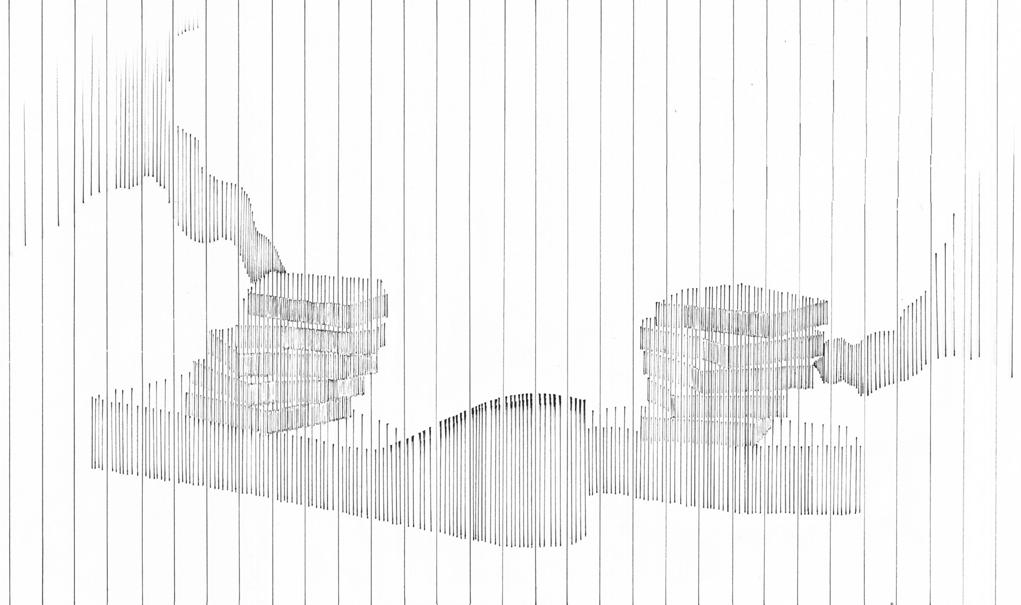
by the river
3 star hotel
Instructor: Ar. Niropamma Sawant Mumbai University Region: Lonavala, Maharashtra, India
Abstract
The course objective was to understand the potential of urban land and optimization of spaces. And also to understand architectural forms, and corresponding functions for different types of buildings. The design consists of two central focus ( two cores ), an open terrace garden and views to the river. The process of designing was done simultaneously on 2D and 3D level. Landscape is the main motive of the design, and since lonavala is the site - the structure is reflecting the surroundings.
Opposite: Concept Evolution in 2D (Plan View)
lower structure: concept evolution
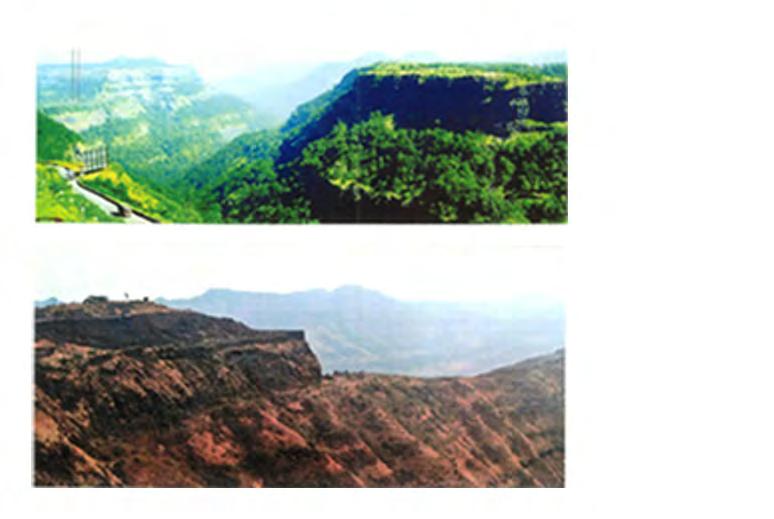











free spaces formed: build green

final orientation acc. to climate



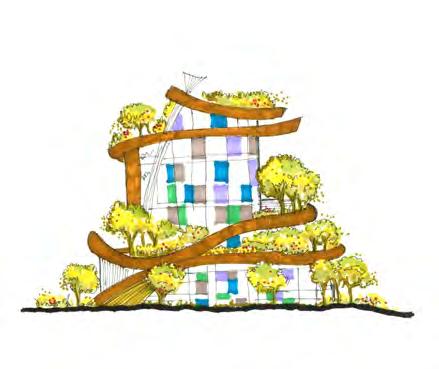

SHIFTING FLOORS
Multilevels allow access to large and elevated terraces for the hotel and premium residences. New planning and innovative thinking proves that modern/ improved ideas and nature can live side by side in perfect harmony. The result would be a climate responsive structure amidst the hills of Lonavala, Maharashtra.
HIERARCHY: Public traffic is below, while private traffic is elevated away from ground level, allowing for uninterrupted pedestrian access.
HOTEL ROOMS:
With a variety of views to the river, with the extensive landscaping from the ground level to the terraces above, with flat rooftops help provide for a splendid & serene atmosphere.
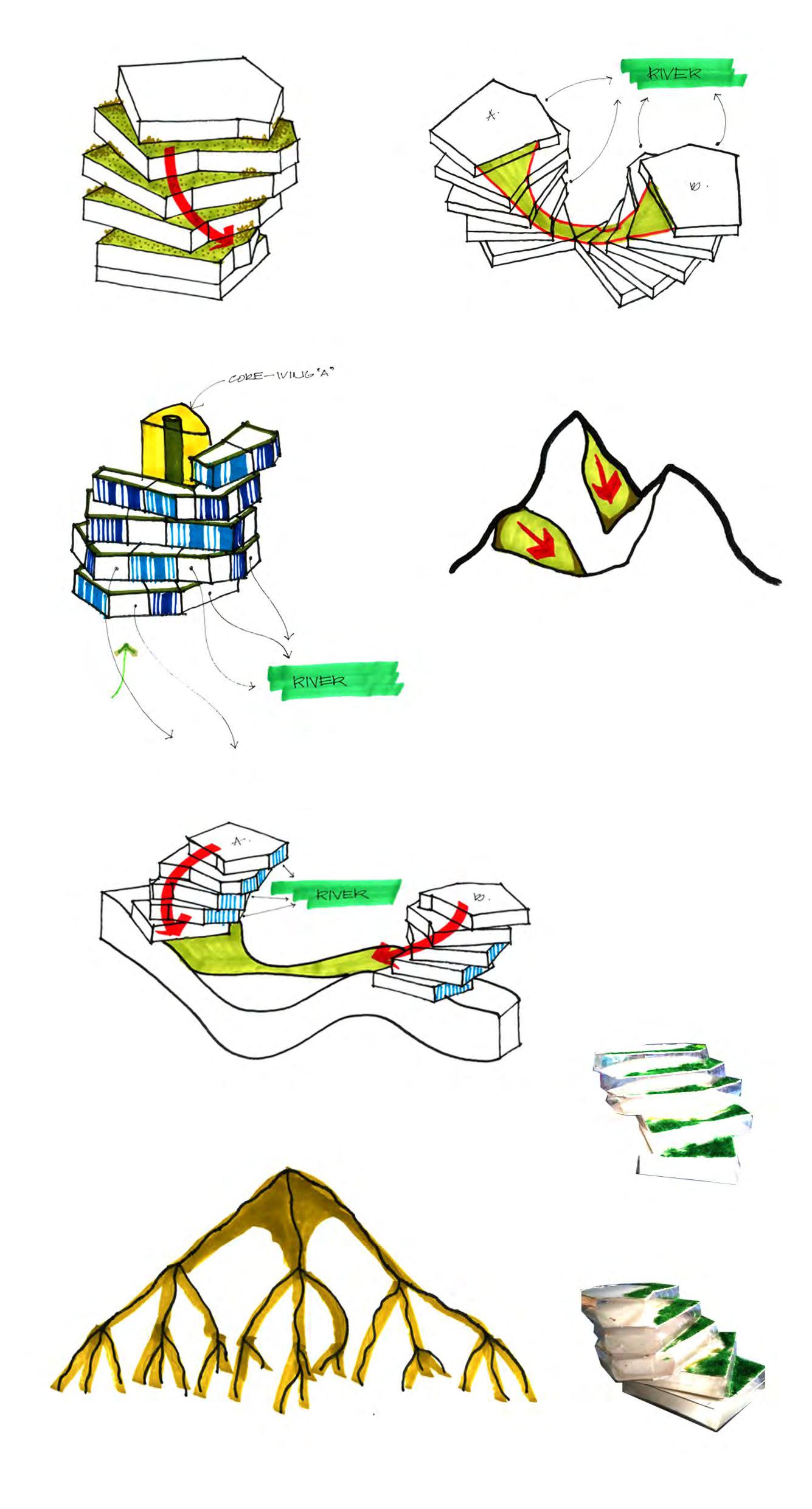


SLOPE: The building location is optimised for prevailing sun and wind directions. The structure captures and channels wind flow through and accross the site, cultivating cool micro-climates within the shaded areas of space.

WING A & WING B: Leisure and garden areas act as a bond between the two cores, allowing a natural flow of tropical foliage and is accessible to the public 24/7. 46

 *autoCAD, hand sketch
By the River
*autoCAD, hand sketch
By the River
The defining feature of the building is the shifting floor plates with a continuous core throughout the structure - a seemingly floating spiral feature that encircles the rear hotel rooms and keeps climbing till the sixth floor.
This structure draws inspiration from the contemporary glass buildings, that lie in close promity to the lonavala hills. By means of this innovative design, the hotel becomes a place for rest and leisure activities on one hand, and for contemplation of the landscape on the other.
shifting floor plates
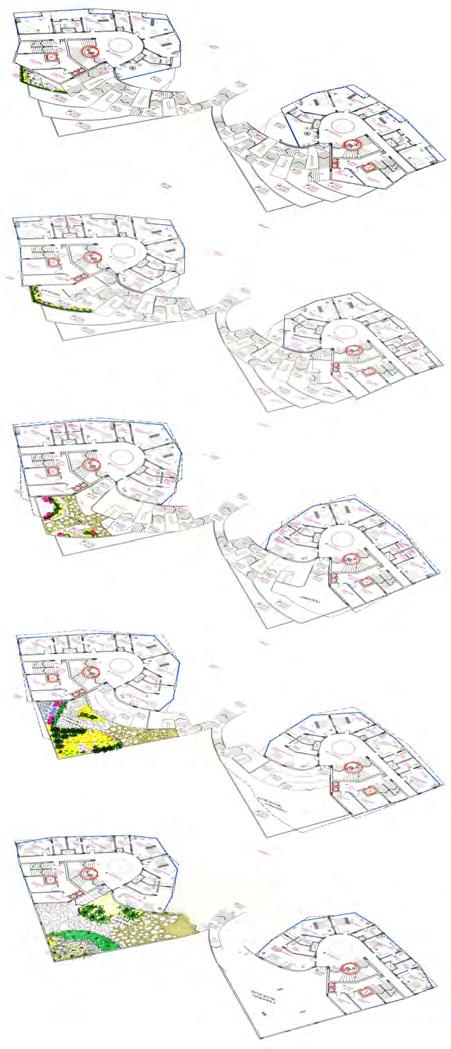
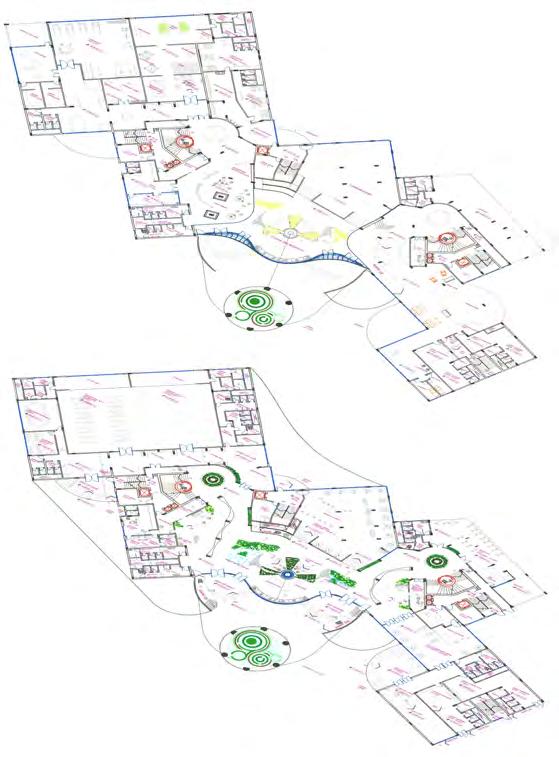

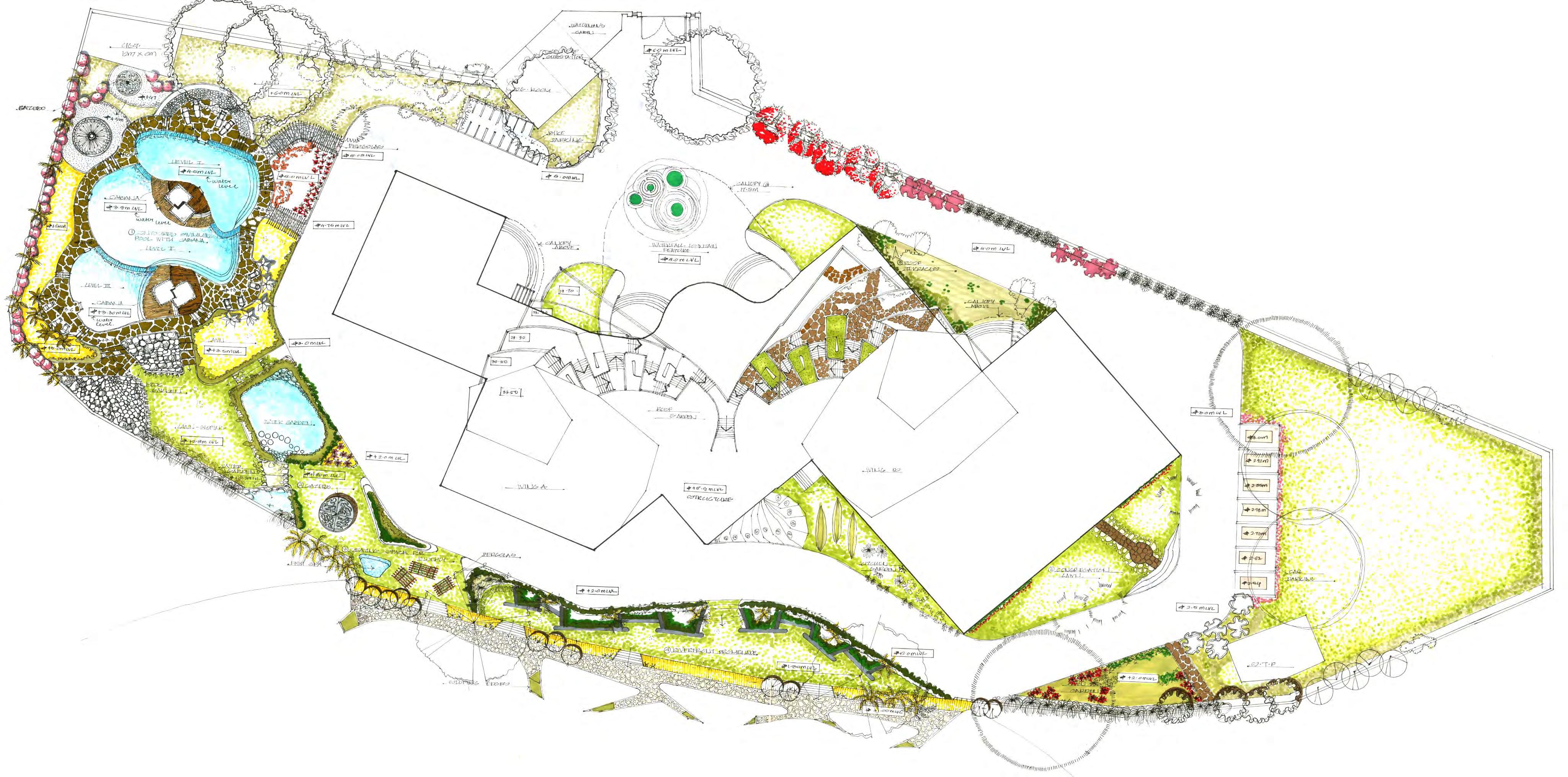



*hand sketch & render



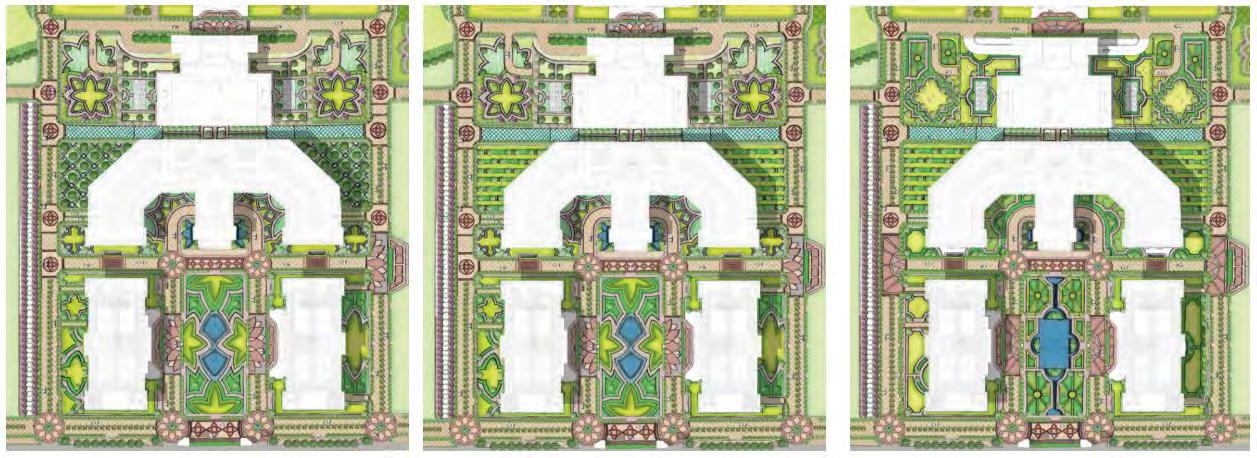
Free forms of manicured hedges

Geometry & Symmetry
 Mix of English & Indian Style
50 *autoCAD, sketchUP, photoshop
Mix of English & Indian Style
50 *autoCAD, sketchUP, photoshop

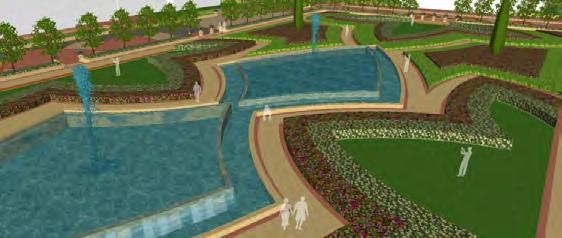
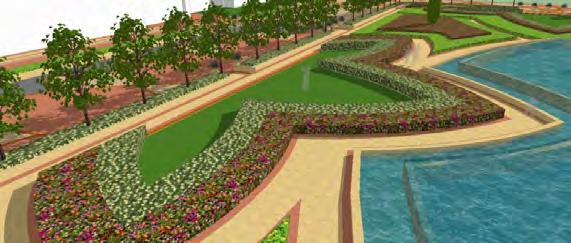
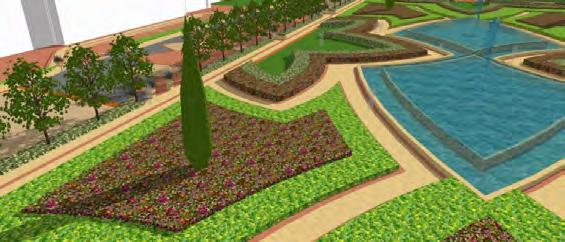
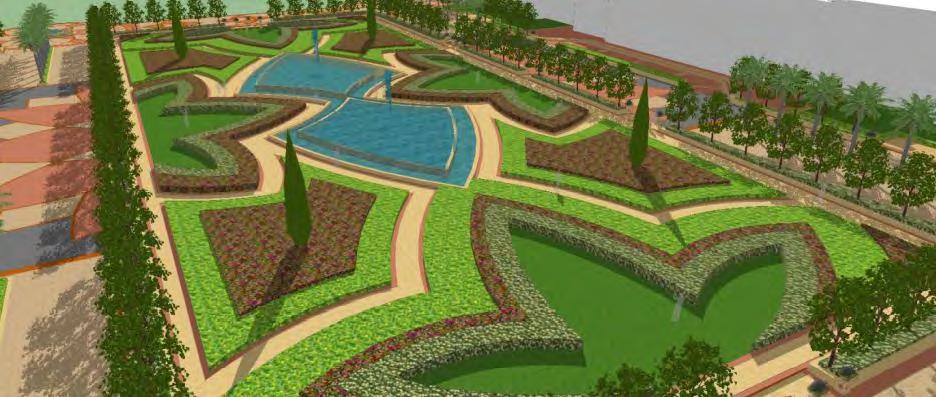
landscapes in motion
Symbiosis University: Educational Institute
overview
An ideal university outdoors gives the opportunity to create a spacious and extensively planted setting. Landscaping enhances the beauty and appearance but also inculcates aesthetic sense to the campus visitors. Few master plan options were considered during conceptual design which took inspiration from Indoclassical & Italian-Renaissance landscape. The master plan was to be implemented in phases according to the resources available.
Opposite: Three Iterations for the central courtyard space
Above: Renders for the central courtyard & spill-out spaces
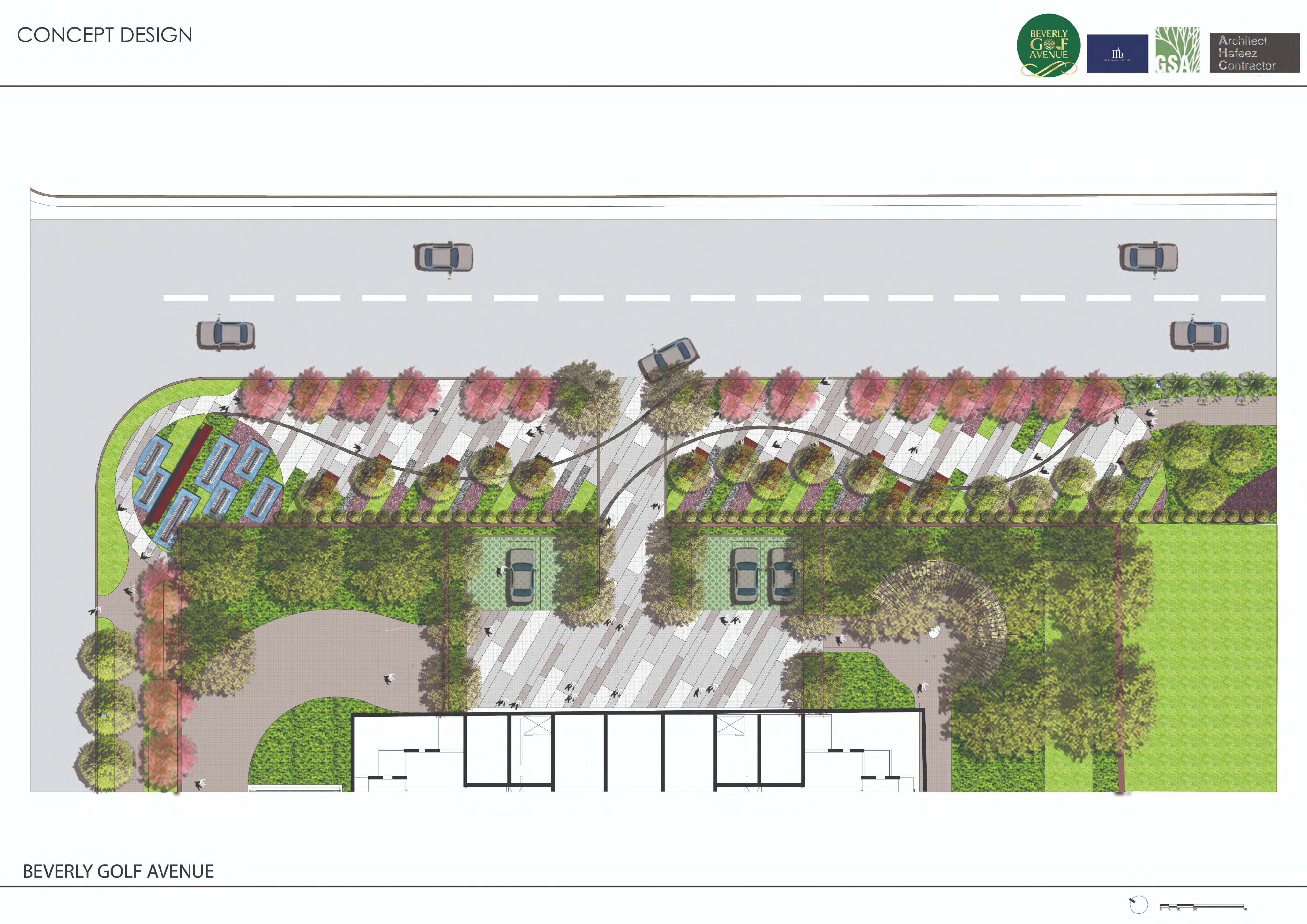 52 *autoCAD, sketchUP, photoshop
52 *autoCAD, sketchUP, photoshop


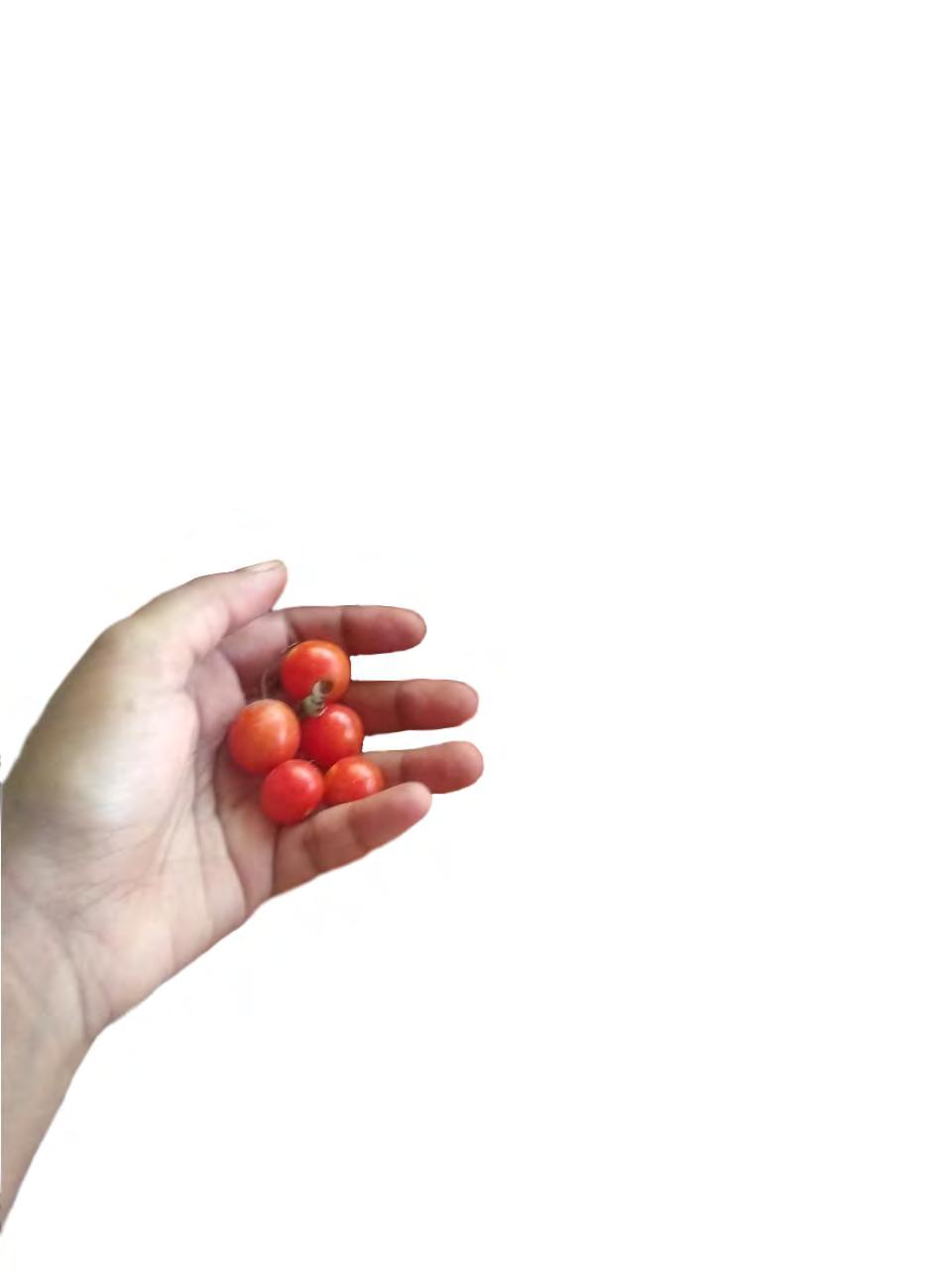
muddy hands
Self- Exploration and the journey continues...
A s lf-motiv t n tu nthusi st, in m s of t v l oun th count - t i s to xplo iff nt m iums & chit ctu l solutions, to i moth th n its inh bit nts into comp h nsiv sust in bl living Photos f om l ft to ight
Sm ll-sc l mo lling of n tu l hous , P m cultu f
Soil t sting b m king cl biscuits, N tu l uil ing Wo ksho
Con ucting tou of th tist vill g , f m & si nc
t i l p p tion fo foun tion, volunt ing fo buil ing n tu l hous
A t o kshops t th tist vill g
Con ucting f ming n uc tion l o kshops t th tist vill g
S tting up spi l st i c s t th c nt of th hous , p m cultu f m
ulti-l f ming t tist vill g n si nc
Cob ll p p tion ith gl ss bottl s ins t to l t light in, p m cultu f m
Pott o kshop t tist vill g n si nc
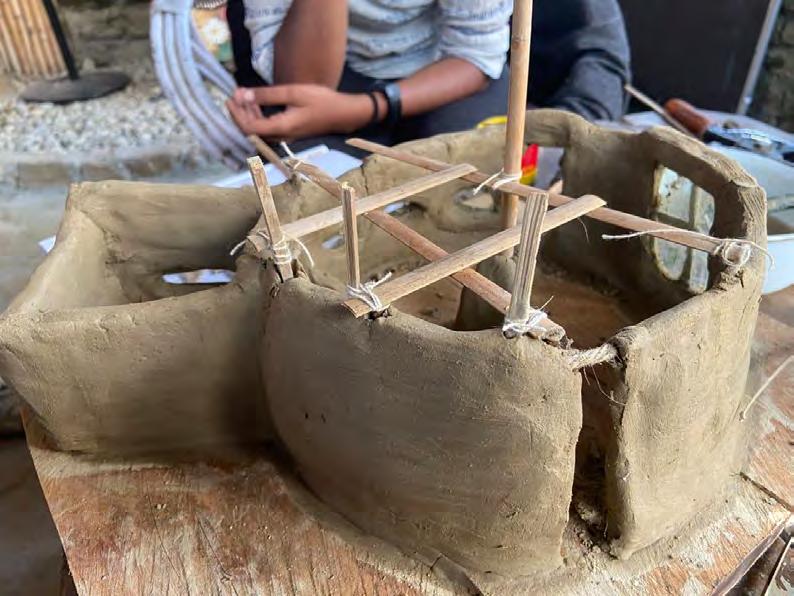

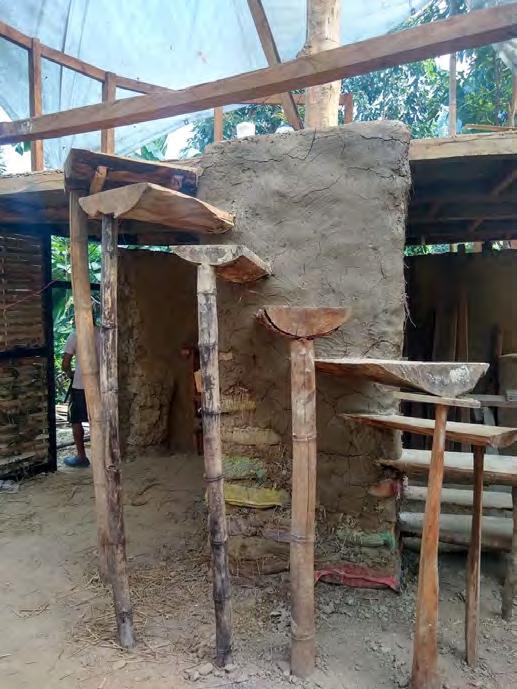
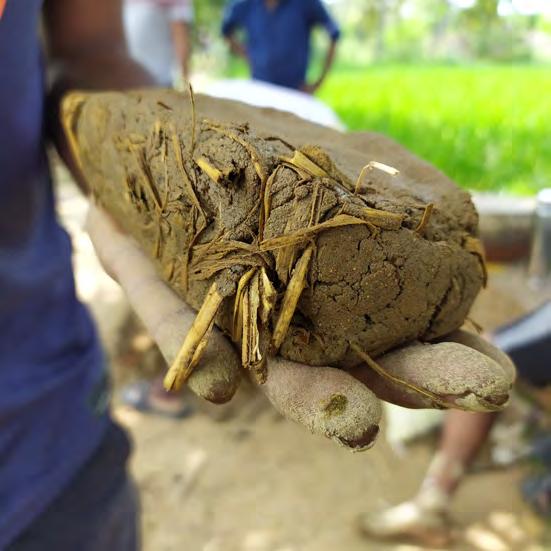
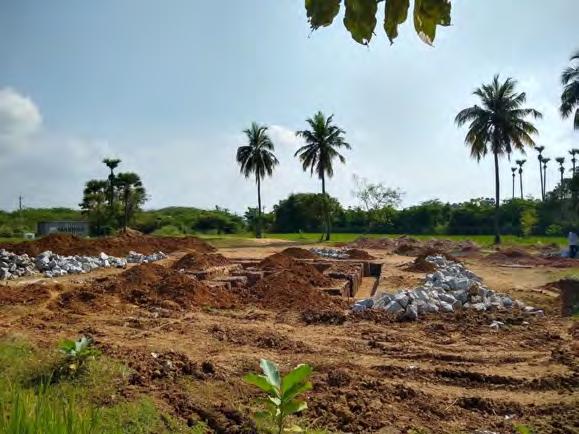
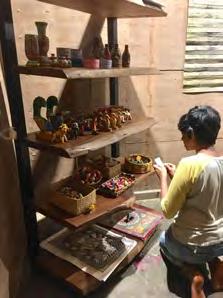
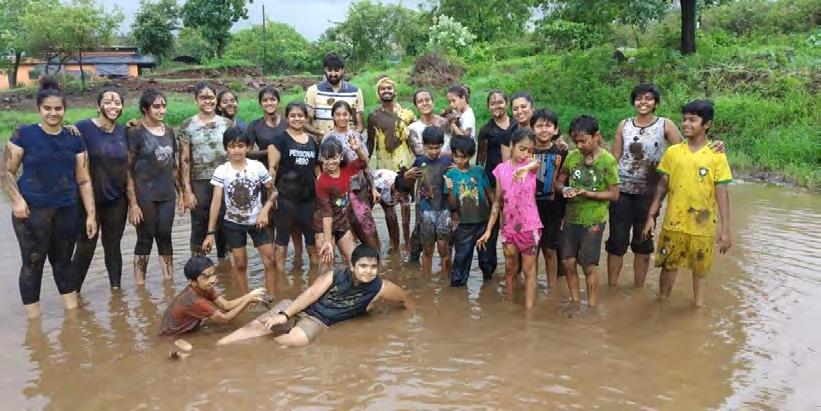
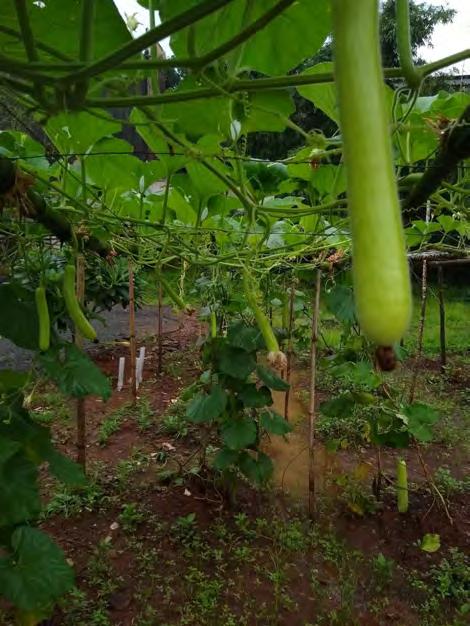
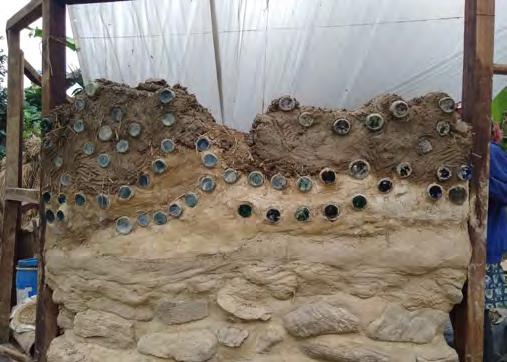
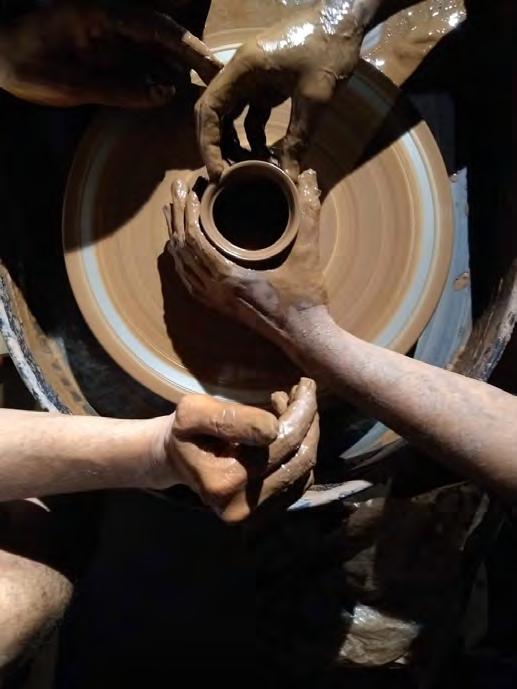
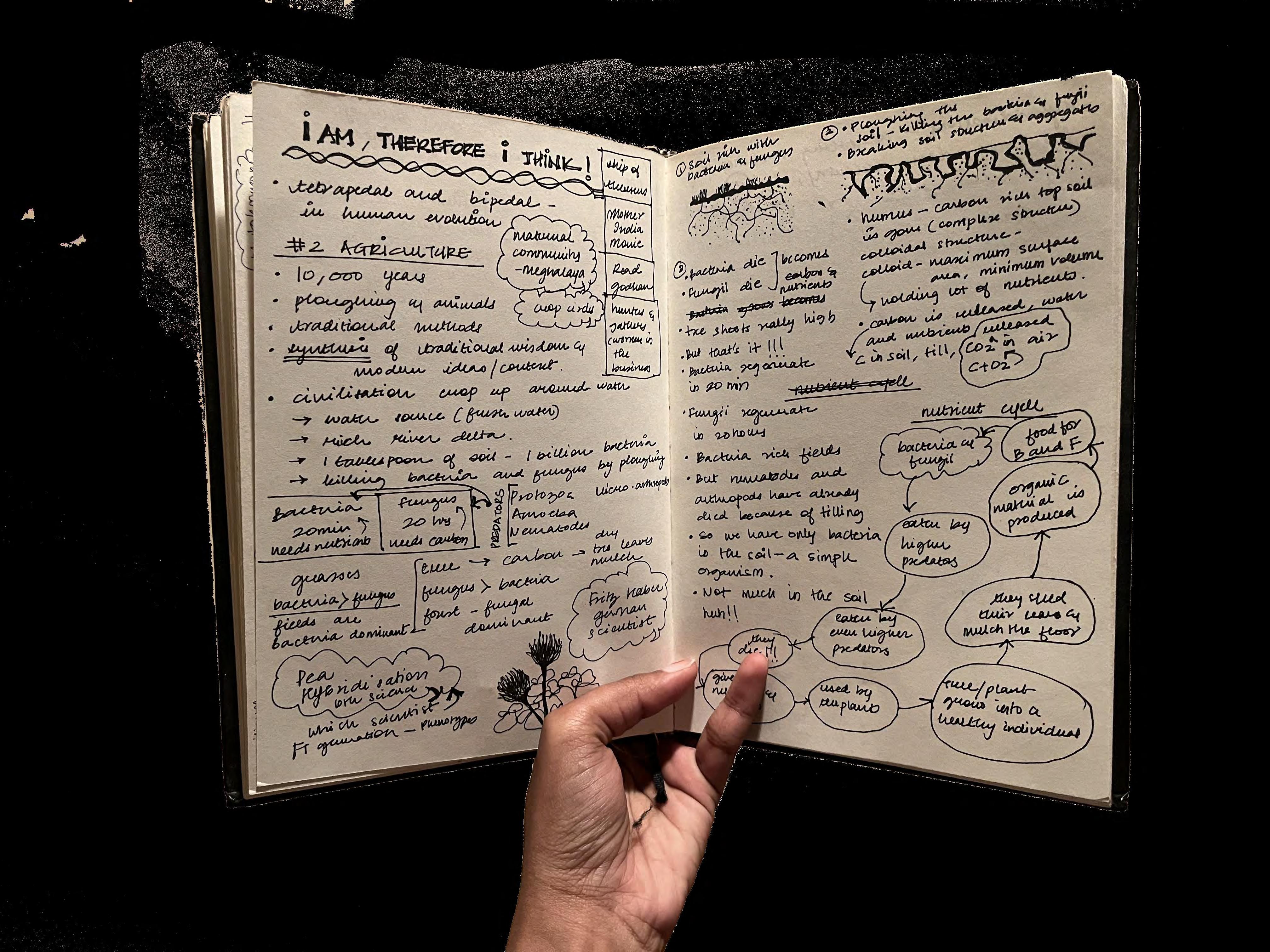


strings
Stop-Motion Animation
Instructor: Joshua Mosley Stuart Weitzman School of Design
THE JOURNEY
With my experiential journey showing clear patterns of learning & unlearning to grasp at the fluidity in life, I am learning to embrace the uncertainty it brings forth and allowing myself to be THE EXPERIMENT and observe myself truly as a designer. I continue to surprise myself everyday as I create in different modes of media, hoping I can share my insights as I go along.
58 *digital camera, Dragon frame, After Effects, Audition

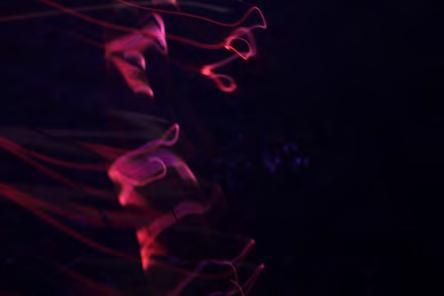
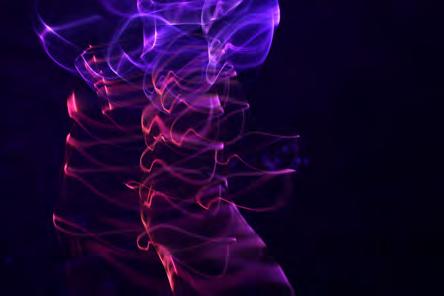
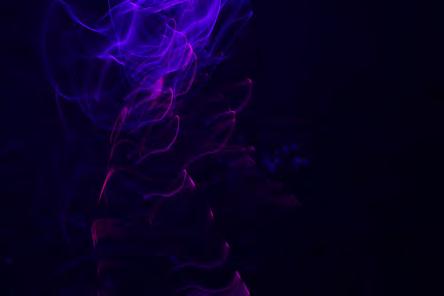


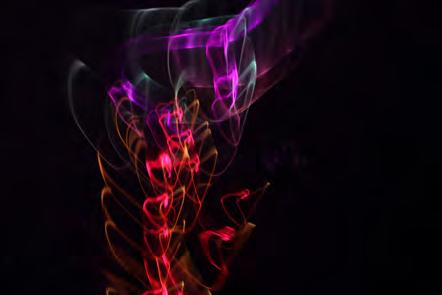
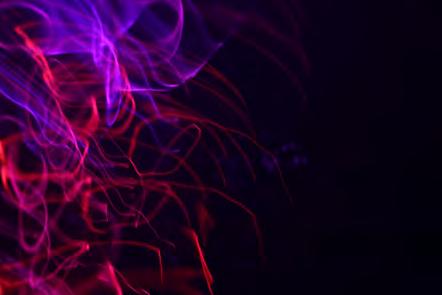
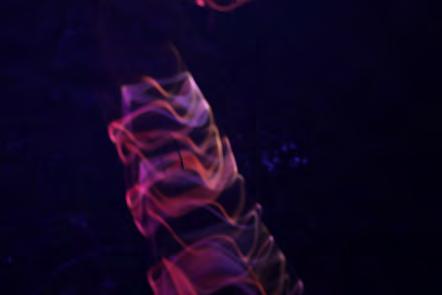
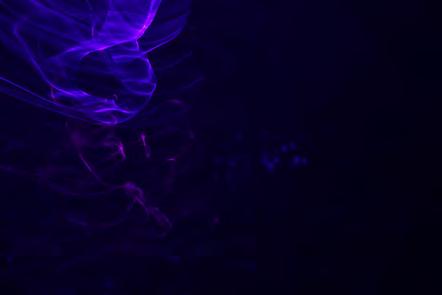
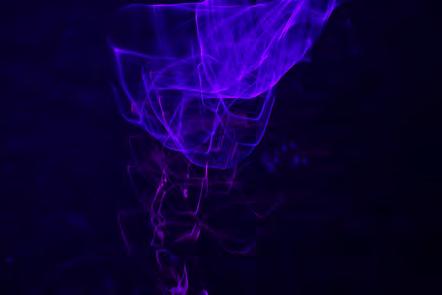
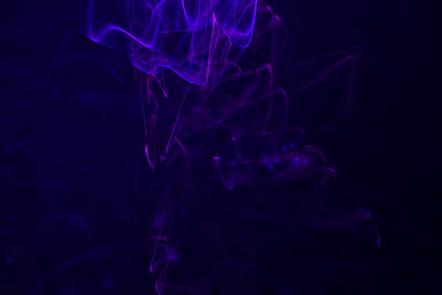

Link to Animation video https://vimeo.com/897242156?share=copy

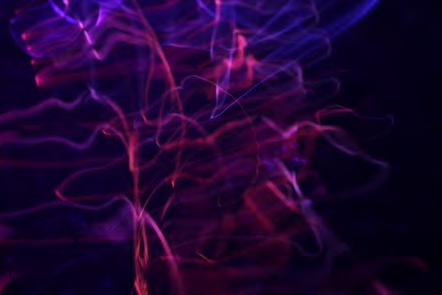
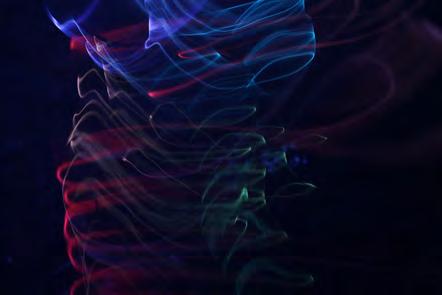
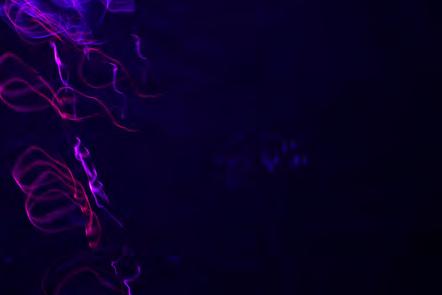


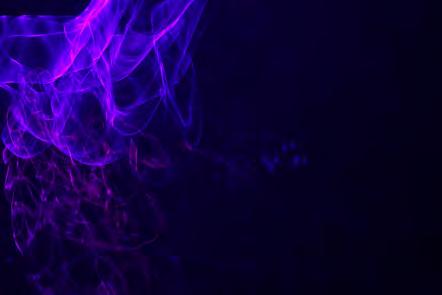
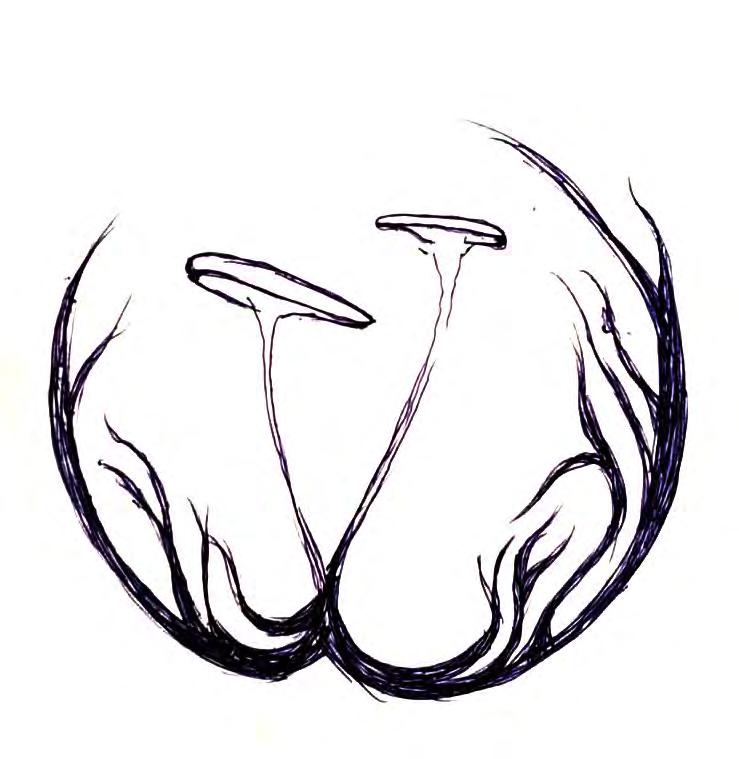
mycorrhizal fungi: as I spread quietly beneath your feet, I pass vibrations from one tree to another, in hopes that one day we can all be connected!
