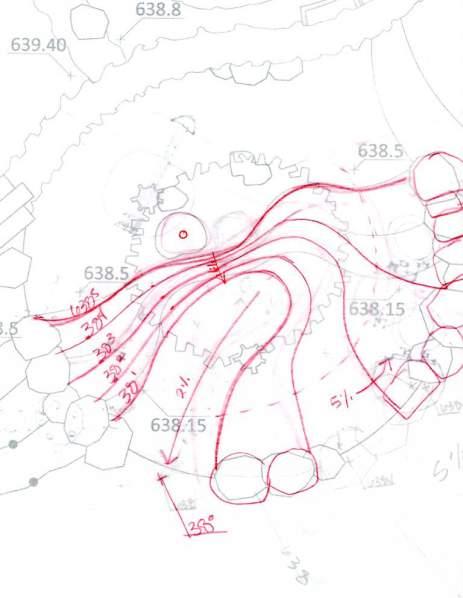Portfolio
Susan Murray

SELECTED WORKS 2016-2024

Susan Murray

SELECTED WORKS 2016-2024

This was the first and only project I have ever managed in which we had to report to an architect who then reported to a Sheikh (who called all the shots and whom I never met).
There was little in the way of stakeholder involvement; nevertheless, the result was a beautiful coupling of architecture and nature - a place where children & adults accustomed to the dry desert can spend some time in a humid, comparatively cool rainforest biome and experience nature in a new way.
I designed the visitor paths and railings and managed our team’s production of the construction documents. I also collaborated with the architects, structural engineers, horticulturists and concrete artists on the central feature of this biome, known as the “World’s Largest Artificial Life Sustaining Tree”, inspired by a rainforest giant - the Kapok Tree.




This project is an expansion of the Auckland Zoo’s Africa Savanna. It brings visitors from the open expansive savanna views to the rocky escarpment habitats one might come across a trek through Sub-Saharan Africa. It includes an improved giraffe feeding area, an amphitheatre, meerkat exhibits and a walk through aviary where guests can experience birds and tortoises up close.
I designed the paving, viewing shelters and railings and led our team’s production of the construction documents. I also accrued many air miles traveling to Auckland every 6 weeks throughout construction. My favorite element of this project is the lower right image: these colorful nesting boxes were painted by children from a local school.





This project was a partnership between the City of Palmerston North, New Zealand and the Veterinary School at Massey University. It serves as a location for the community to learn about the efforts of Massey University to rehabilitate and release injured birds and breeding endangered species. The success of this project was largely due to community involvement and financial contributions. Stakeholder sessions at the start of concept design and throughout the process allowed us to ensure we were on track to meet the community’s needs and expectations.
I was involved in this project from early concept programming and stakeholder meetings through construction administration.





The Junior Museum and Zoo (JMZ) is a City of Palo Alto facility that provides a multisensory and accessible zone for children to learn about science and nature. It has served the Palo Alto community since 1941. My team partnered with a local architect (CAW Architects) to remodel the aging facility, surpassing today’s standards for inclusive, accessible design.
I ensured the grading of the meandering paths would allow for good drainage and accessibility. I designed the visitor railings and animal barriers and orchestrated the collaboration of consultants and production of our construction document drawings and specifications. I also oversaw our office’s role in construction administration.




















PRIMARY POLE
FIXING POINTS FOR ROPES (SEE STRUCTURAL)

SECONDARY POLE
INTERNAL ENRICHMENT DELIVERY MECHANISM 7000
CONC. FOOTING
CLIMBER


Note: See Jacobs' structural package fo
NEST @ FIXED ATTACHMENT POINTS; MOVEABLE BY STAFF
NEST @ FIXED ATTACHMENT POINTS; MOVEABLE BY STAFF
1. Canopy Climber Connectors: (Viewing range: 7m +)
· Capable of spanning the distance between Canopy Climbers without unnecessary stretching over time.
· Provides a more lively connection that challenges the animals.
· Enables additional lines to be dropped from the connectors to facilitate complex circulation routes.
· Achieves a range of working diameters that meet the aesthetic criteria of appearing “vine-like”, including 64mm, 48mm and 32mm.
1. Canopy Climber Connectors: (Viewing range: 7m +)
· Attached to the Climbers in such a way that enables the Connectors to be semi-annually relocated by maintenance personnel, but not the Orangs, while minimizing pinch points for the Orangs and Siamangs.
· Capable of spanning the distance between Canopy Climbers without unnecessary stretching over time.
2. Canopy Climber Supplementary Ropes / Vines: (Viewing range: 7m+)
· Provides a more lively connection that challenges the animals.
· Enables additional lines to be dropped from the connectors to facilitate complex circulation routes.
· Capable of being easily attached/wrapped/draped/dropped by Staff between poles within individual Canopy Climbers.
· Achieves a range of working diameters that meet the aesthetic criteria of appearing “vine-like”, including 64mm, 48mm and 32mm.
· Achieves a range of working diameters that meet the aesthetic criteria of appearing “vine-like” - or at least non-rope-like - including 32mm, 24mm and 16mm.
· Consider back-braiding (eye splice) with the potential use of a thimble at the connection.
· Attached to the Climbers in such a way that enables the Connectors to be semi-annually relocated by maintenance personnel, but not the Orangs, while minimizing pinch points for the Orangs and Siamangs.
· Consider the use of bungee cords as vertical connections.
· Consider wrapping the perimeter of the Nests with the vines to better camouflage and integrate these elements.
2. Canopy Climber Supplementary Ropes / Vines: (Viewing range: 7m+)
· Capable of being easily attached/wrapped/draped/dropped by Staff between poles within individual Canopy Climbers.
· Achieves a range of working diameters that meet the aesthetic criteria of appearing “vine-like” - or at least
· Consider back-braiding (eye splice) with the potential use of a thimble at the connection.
· Consider the use of bungee cords as vertical connections.
- including 32mm, 24mm and 16mm.






















