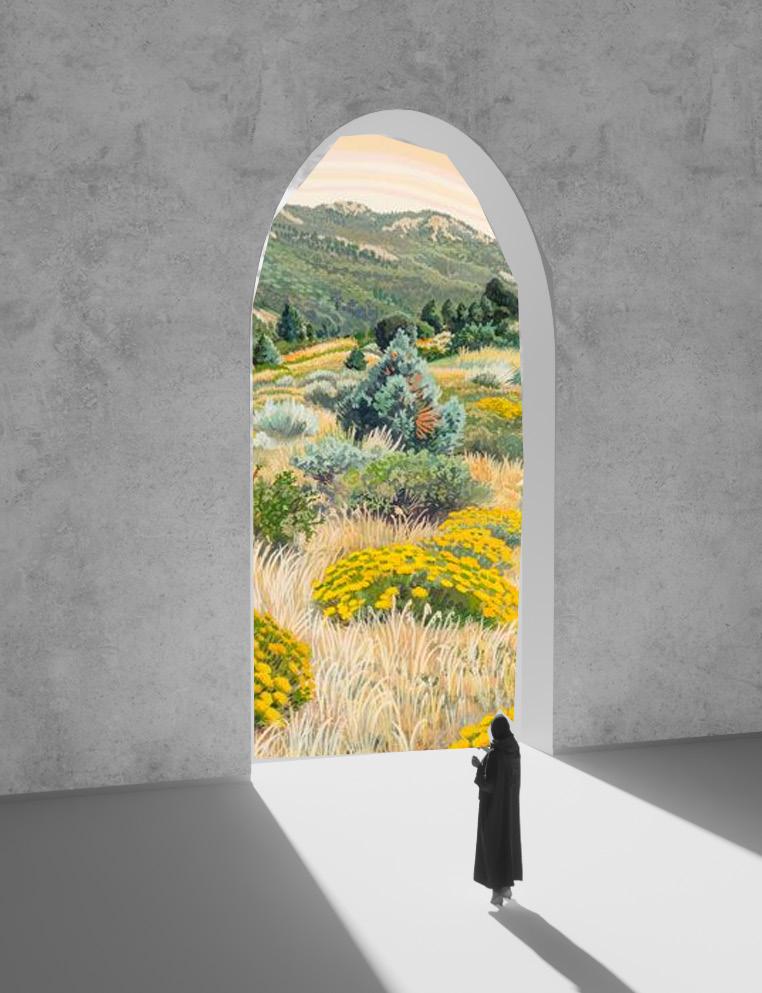SAMAN MUKKARAM
Selected Works
Waterloo Arhitecture
2022-2024


Waterloo Arhitecture
2022-2024


Welcome to the Indian Classical Museum in Toronto, where the architeture, inspired by the elegant curves of the sitar, embodies the fluidity of music. The ground floor features an expansive exhibition space for Indian classical music heritage, while the upper levels offer progressively selective learning spaces,culminating in a sacred meditation area surrounded by classrooms, creating a harmonious blend of tradition, innovation, and community.

Location: Downtown Toronto, Ontario
Software:Rhino 7, Enscape, Illustrator, Photshop
Basement Floor plans

Second floor plan








Located in Stanley destination in a park surrounded by an nature around you,

Stanley Park, one of Canada’s most well renowned natural landscapes, the Stanley Stage acts as a final park that seems to never end. It sits in the pocket of BC’s mountains with a direct view onlooking English Bay an endless sea of towering trees. The Stanley Stage continues the park’s narrative of being protected by the you, and Incorporates leaf-like canopies in its steel structure and a pavilion covered by steel trees.

Course: CISC Steel competition with Angela Cai Type: Steel Satge
Location: Vancouver,British Columbia
Software: Rhino 7, Enscape, Illustrator, Photoshop




Canopy steel frame
Steel cladding connection detail
Truss support structure
Truss ground connection detail
LED screen
Railing
Elevated platform upstage
Stairs
Wings/curtain system
Curtain motor system detail
Canopy frame end support girders
Spiral steel column supports
Spiral
Main stage
Door to enter underneath stage
Steel



























The library is located at the Heart of Toronto Ontario, located at the intersection where pubic transportation meets recreational spcaes allowing a great sense of mobilty to trnaspire in the area. The library extracts designated spaces from circle to create a triangular shape that, sculpting outdoor seating spaces and interior reading room. The library is designed for students looking for a study space and recreational space includes a table tennis area and pool table. The interior System of the library plays with creating open and closed spaces using only bookshelfs. As you go upstairs, the bookshelf’s act almost as a facade to express one only being surrounded by books but open hidden spaces in the shelves show otherwise, where it opens up to meeting rooms, study pods and quite reading areas for the users.

Type Concrete: base and wooden frame
Location: Downtown Toronto, Ontario
Software:Rhino 7, Enscape,






Timber Wood
Reinforced Concrete
Tempered Glass






