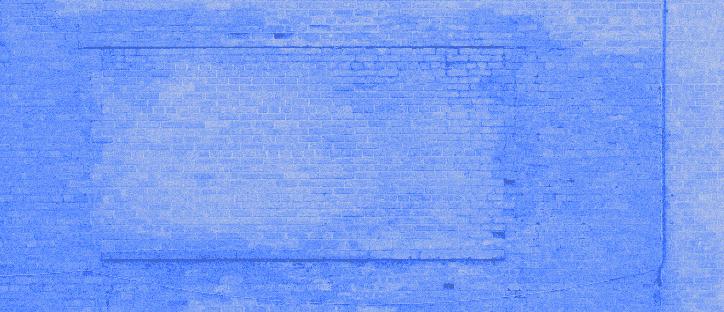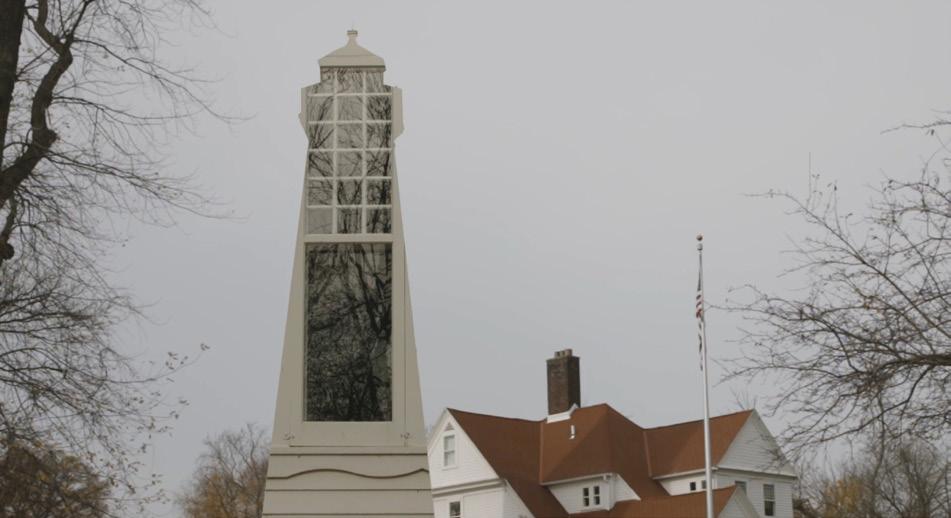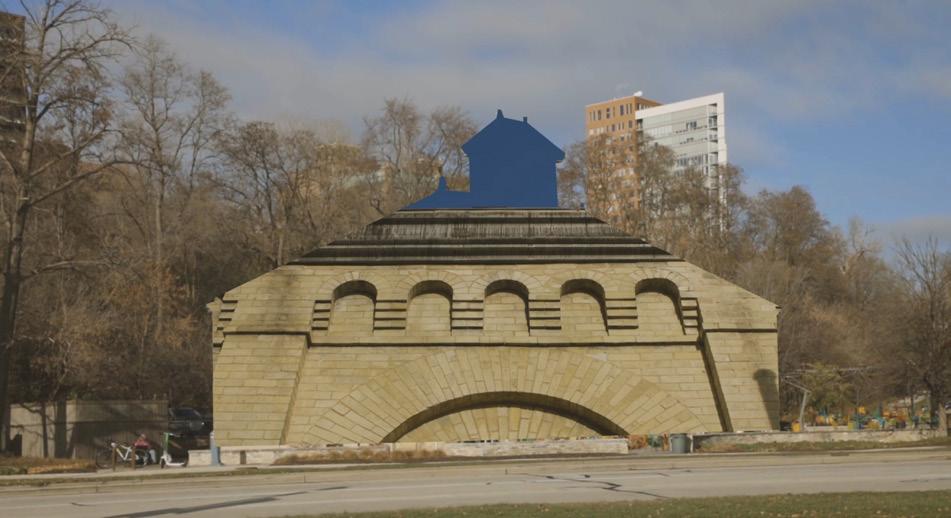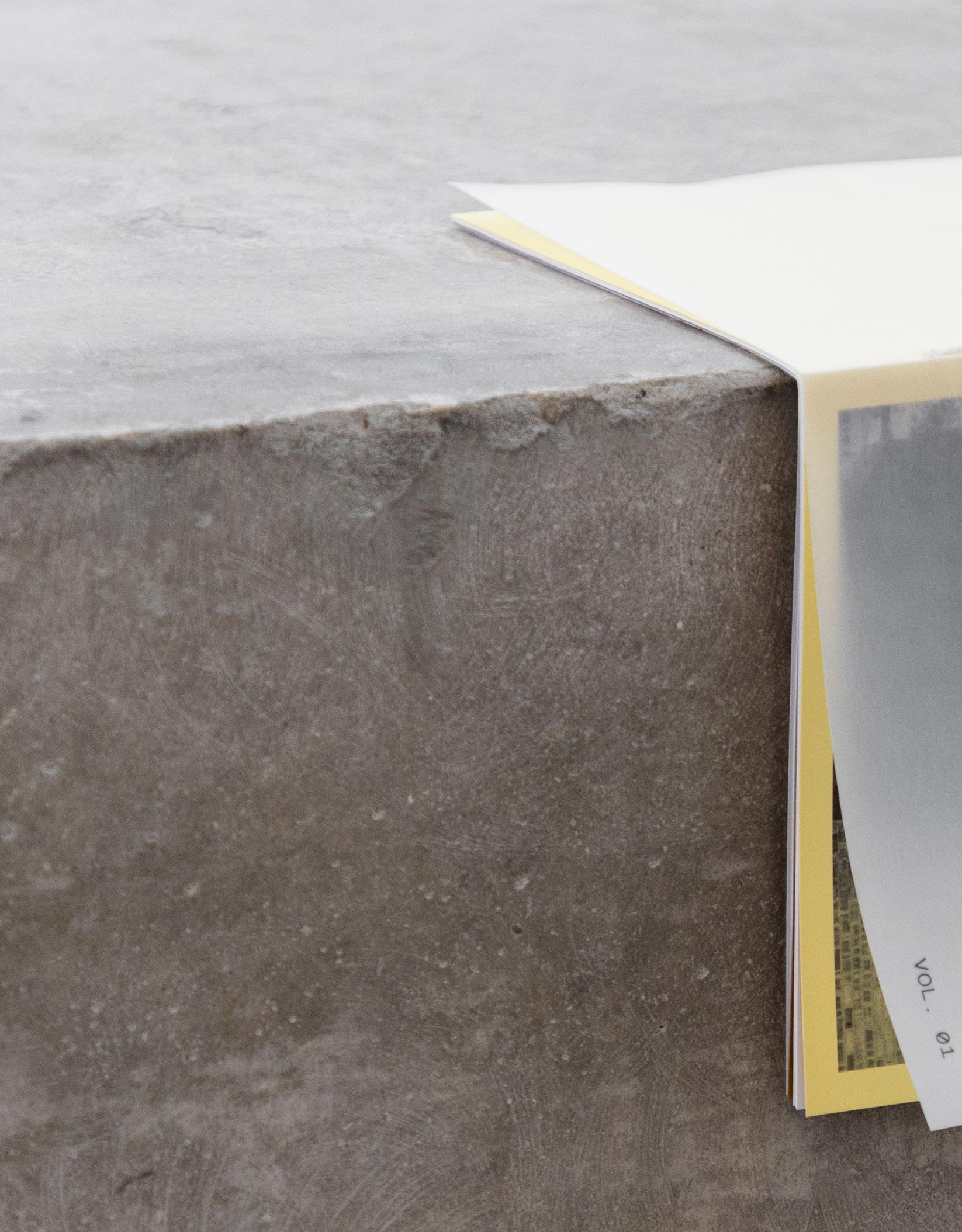PORTFOLIO




02 03 04


P. 48
54






02 03 04


P. 48
54

LOCATION
STUDIO
FACULTY
YEAR
Milwaukee, Wisconsin
Alterations
Nikole Bouchard 2024

In the wake of the post-industrial era in the Midwestern region, the once vibrant manufacturing nodes of Milwaukee have fallen into disrepair. The Williamsburg Heights neighborhood in Milwaukee bears witness to the effects of this post-industrial decline.
In an effort to further bolster community engagement in the arts and cycling alongside the rejuvinated Beerline Trail, SPROCKET LIVE – UP proposes significant transformations to honor the neighborhood’s rich history while embracing contemporary elements.
Positioned just a few hundred feet from the artistic and bicycling artery, SPROCKET aims to become a focal point for these underserved communities, offering opportunities for additional income and fostering lasting connections.
Programs include a bicycle upcycle workshop, livework units, artist studios, and a cafe. Through a blend of easily accessible materials and innovative design, the existing structure will be fragmented, sheared, and overlapped, providing a platform brimming with creative and economical potential.


An abandoned railroad corridor, once a dumping ground for tires and refuse, now serves as the community’s sole greenspace. Transformed into an art walk and bike path named the Beerline Trail to revitalize the community.

Site for design intervention - 150 E Abert Pl
An industrial load bearing brick building erected in 1920. Resides within 1000ft from the Beerline Trail. Current program is storage units.








Design - build palimpsest of found materials. This model was apart of a studio exhibition that explored material afterlives. Generating ideas of materiality, connections and the exployment of materials at the human scale.














LOCATION
STUDIO
FACULTY
ASSOCIATE
YEAR
Milwaukee, Wisconsin
Housing for All Marc Roehrle
Arlin Bonfiglio 2023

Slant House is a response to the nation’s shortage of affordable housing and more specifically the greater Milwaukee metropolitan region. Where building prices are steep; this design aims to maximize every single square foot. Reducing the footprint to less than one thousand square feet allows the house to maximize the user experience and create generational wealth.
Designed for multigenerational families on a site in the eclectic Riverwest neighborhood of Milwaukee this project revitalizes the vernacular “Polish Flat”. By navigating a sloping site and capitalizing on a larger lot this design is capable of providing two units into one cohesive whole.



The form navigates the surrounding residential context through the use of a dynamic roof silhouette that transitions from a shed profile at the street facing south elevation to a gable profile at the north elevation. It is thought that the dynamic form is an act of duality. To blend in within the larger residential fabric but to also stand out among the neighboring sites.




The Slant House addresses affordability for multigenerational families by implementing the traditional vernacular method of building improvement called the “Polish Flat”. This modern version consists of raising the house on a concrete foundation to allow for an additional living unit below the main living quarters. Above accommodates a small family and below a studio-style grandparent’s suite or rentable space for passive income.


Interior spaces include built-in furnishings throughout, exposed rafters, warm-toned wood surfaces, and ample natural lighting in every room.





LOCATION
STUDIO
FACULTY
ASSOCIATE
YEAR
Milwaukee, Wisconsin
Heavy + Light Heliomorphic
Alexander Timmer
Taylor Gilbert
2024

The Milwaukee Centre is an exhibition hall that employs a modular precast concrete system to engage with environmental influences while creating compelling spatial experiences. This architectural system is conceived to adapt across diverse field conditions, addressing two critical design parameters: the modulation of daylight and the articulation of spatial scale. In this iteration, the system is thoughtfully adapted to
a sloping, vacant site in Milwaukee, Wisconsin. The interplay between programmatic requirements, the modular system, and the site’s topography reveals an intriguing circulatory and spatial flow. This adaptive response not only capitalizes on the sloping terrain but also fosters a unique integration of form, function and environmental engagement.







Defining the modular precast system’s capabilites to transverse floor heights and seamlessly navigate the sloped site. This continious circulatory ramp zig zags east to west to allow occupants to travel three floors.



depicting the circulatory path and it’s definition of spatial connections.












Fluted precast concrete wall
Steel support bracket
Curtain wall angle clip
Aluminum mullion
Double panel glazing 50% Tvis
Spandrel glazing 5% Tvis
Mineral wool insualtion




LOCATION
COURSE
FACULTY
YEAR
Milwaukee, Wisconsin
Buildings Tell Stories Adam Goss 2024

ELEMENTS seeks to present architecture in smaller, more granular and approachable segments. Focusing on individual elements of the depicted architecture such as apertures, materials, fenestrations, and structural forms.
By isolating these details within the context of the larger architectural whole, the film uncovers an elegance and cadence that might otherwise go unnoticed.


















LOCATION
COURSE YEAR
Milwaukee, Wisconsin Personal Project 2025

CREAM CITY is a self published photo booklet that documents spatial relationships within the Milwaukee metropolitan area to reveal a striking juxtaposition between the cities deteriorated and revitalized architecture.
This contrast underscores the unique blend of both the worn and the polished, reflecting the rich layers of Milwaukee’s industrial history and urban landscape.




