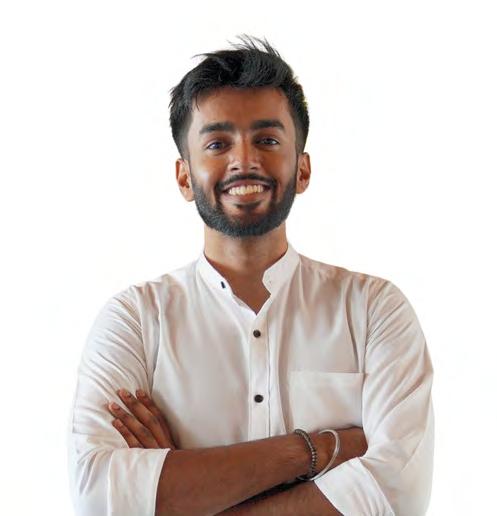

smruthik.mukesh
architect
I am an architect driven by a deep passion for design and its profound impact on people’s lives. My curiosity fuels a desire to create exceptional spaces that enhance everyday experiences, evoke diverse emotions, and foster well-being. Throughout my academic journey, I have focused on understanding the user and developing a design philosophy that resonates with human emotions in a poetic way. As a recent graduate, I am eager to gain practical training and professional growth to further enhance my design-oriented thinking.
2019-2024
academic
professional experience
2005-2019
bachelor of architecture high school
amity university dubai
9.32 CGPA
april - august 2023
sharjah indian school
82% engineering graphics + science
2023 - present
intern architect freelance designs URB, dubai
workshops + competitions 2024 2022 2021-22 2021
sharjah architecture triennial
earthen architecture interior design roca design challenge venice design biennale unschool product design upcycled design
software skills advanced intermediate beginner
personal skills
leadership adaptibility team player goal oriented quick learner time management photography travel media content creation music sports graphic design interests
smruthikk01@gmail.com
+971 50 4919 540 @smruthik mukesh
flight
sharjah, UAE
live project urban intervention 2023-24
dubai, UAE thesis project coworking community plug n play details


flight
project . urban intervention
type . team - in collaboration with sharjah museum authority location . al mahatta, sharjah, UAE softwares .
overview
An urban intervention at the historically significant site of Al Mahatta, which was the first airport in the region. The brief by the client called for an action to provide sustainable climatic drivers for flood mitigation and promote edutourism both locally and worldwide.
The design is an intervention to revitalize and revive the museum and its surrounding area by creating a sustainable social hub for a diverse population while also promoting heritage and preserving the ethos of the existing structure.
history
revive & reguvanate
sustainable innovation
preserving heritage
social hub promoting edutourism
technology




neighbourhood
The museum’s surrounding is predominantly residential and has a grid iron urban pattern that is seen overall in the emirate of Sharjah. The prime location and connectivity makes the museum an upcoming urban district.
site


views


SWOT analysis
strengths weakness
historical significance

dense high rise urban fabric obstructing direct views into the site.











community interactions

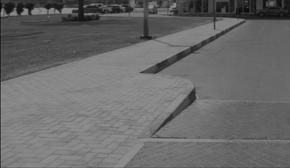

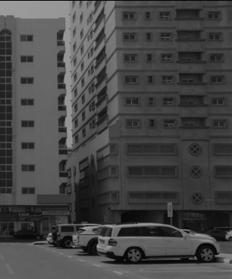


district park, shopping mall, and masjid in close proximity
multiple vehicular and pedestrian connections to the site

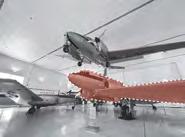
level difference causes flooding.
disconnect between site and the surrounding context.
lack of community engagement.
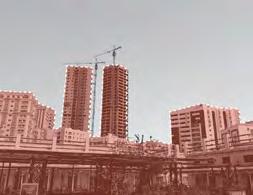








opportunities threats
narrate the story of al mahatta while preserving the heritage











flooding of the internal courtyards causing the detoriation of the museum structure





pedestrian connections to the promenade
potential loss in historical identity



change in elevation from context allows for play of levels within the site








community engagement by interative urban landscape







landscape




























historical dry salt flat landscape introducing water streams in the salt flats the water stream bringing in the greenscape


solid mass emerging from the landscape





zoning
educational and scientific programs centered on the history of the museum

center for adapted physical education, including social adaptation, and introduction to a healthy lifestyle
a concert hall and conference halls along with the business center will generate further profit for the cultural sector. innovative industries, knowledge exchange, and competitive industries. make make learn play do

circulation plan ticketed public staff blue - green heirarchy


built spaces 20% built
activity nodes

masterplan












urban grid following the museum’s axis













mimicking mass built mass along the periphery of the site embracing views identifying major view points






public promenade interactive urban spaces
climatic drivers

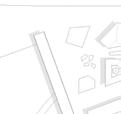

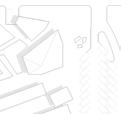


















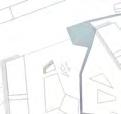

























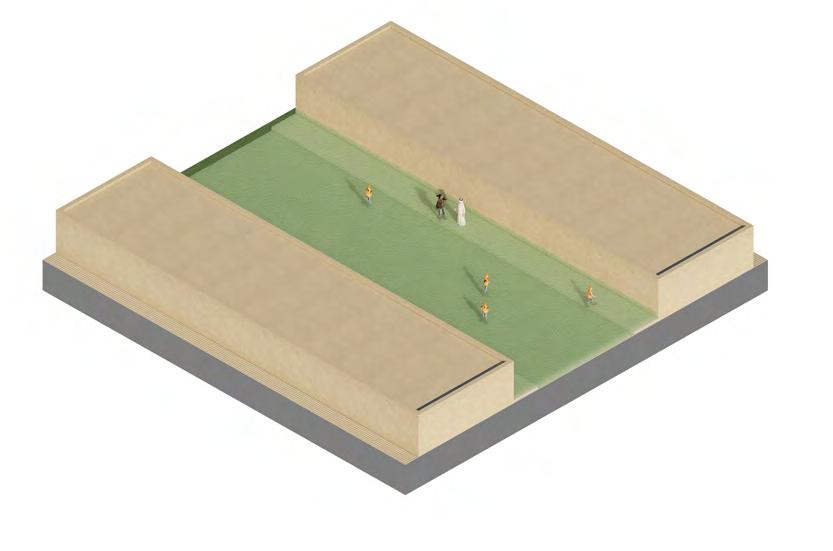





https://www.behance.net/ gallery/205224107/Al-Mahatta-Museum-an-urban-intervention
click on the icon to access the full project
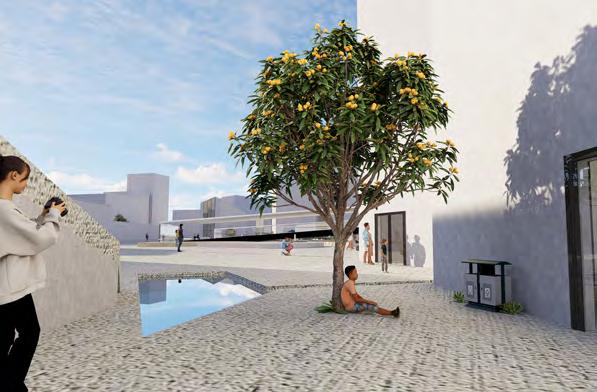

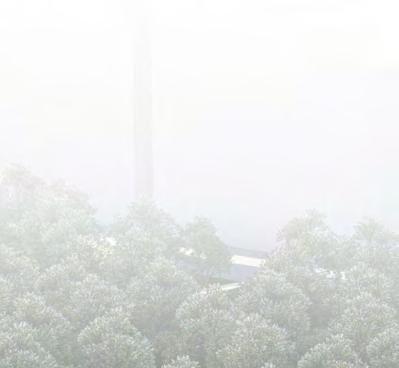












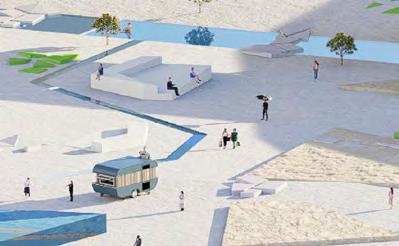




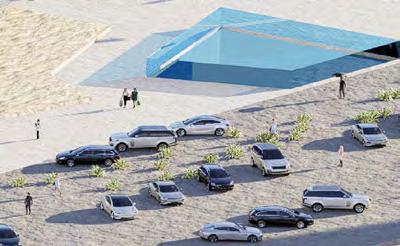
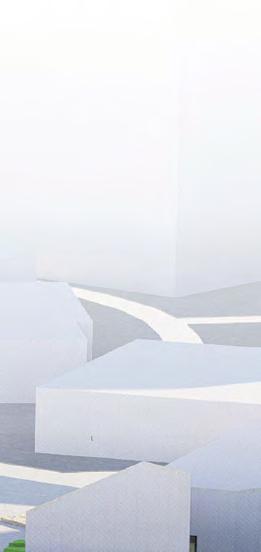

plug n play

project . coworking community
type . individual thesis project
location . al jaddaf, dubai, UAE softwares .














































































A vibrant, adaptable co-working community in the heart of Dubai. Well connected by public transport nodes, plug n play fosters meaningful collaborations and community engagement by prioritizing flexible workspaces and technology integration to support diverse workstyles.
The coworking lifestyle helps freelancers, small companies, startups and entrepreneurs to interact and collaborate. The Plug n Play coworking community adds another dimension of flexibility and growth by providing young entrepreneurs a platform to showcase their talents.



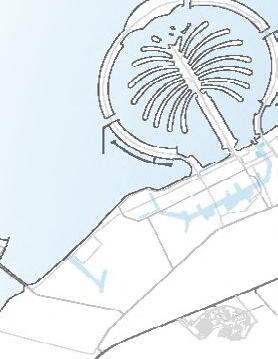
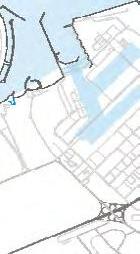















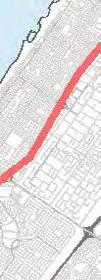



















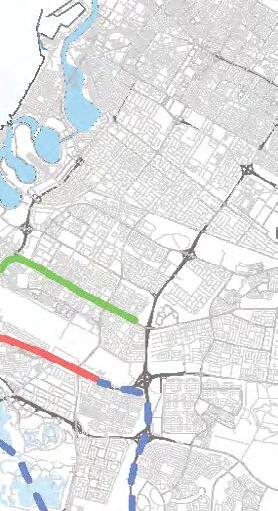
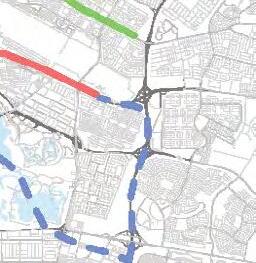












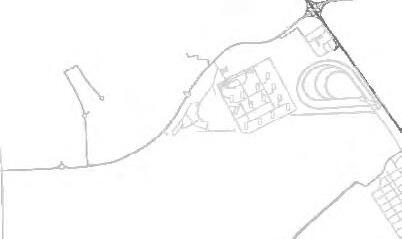

DUBAI
AL QUOZ
DOWNTOWN
AIRPORT
JUMEIRAH
JEBAL ALI
SILICON OASIS
AL JADDAF
concept
startups. students. freelancers.
learner experienced. professionals. businessmen. capital investment collaboration
knowledge information incubators
mentor workshop. library. cafe. communication interaction network
visitor
concept
The concept evolution began with a motive to provide ample collaborative spaces along with providing privacy whenever needed. This led to following a hexagonal grid that is later simplified into equilateral triangles. Numerous patterns emerge from the given grid and are later characterized into green terraces and built spaces as per the site conditions.
user grid pattern
interaction
massing
entry nodes
connecting space
hotspots
the site axes is derived from the two pedestrian hotspots along the internal road adjacent, this then forms the entry nodes to the site
plaza
the central public plaza acts as the connecting space which is slightly elevated from the ground to create a play of levels
extrude
the built mass is extruded from the plaza level to allowable height
green terraces
voids
the building mass is then carved to form a central atrium and other terraces and openings to allow venturi effect
nature
terraces on each floors have a natural elemen that induces a healthy microclimate and promotes a sustainable environment
facade
an intricate double skin facade that helps shade the buidling while also creating privacy and generating energy
built mass
double skin facade
experience
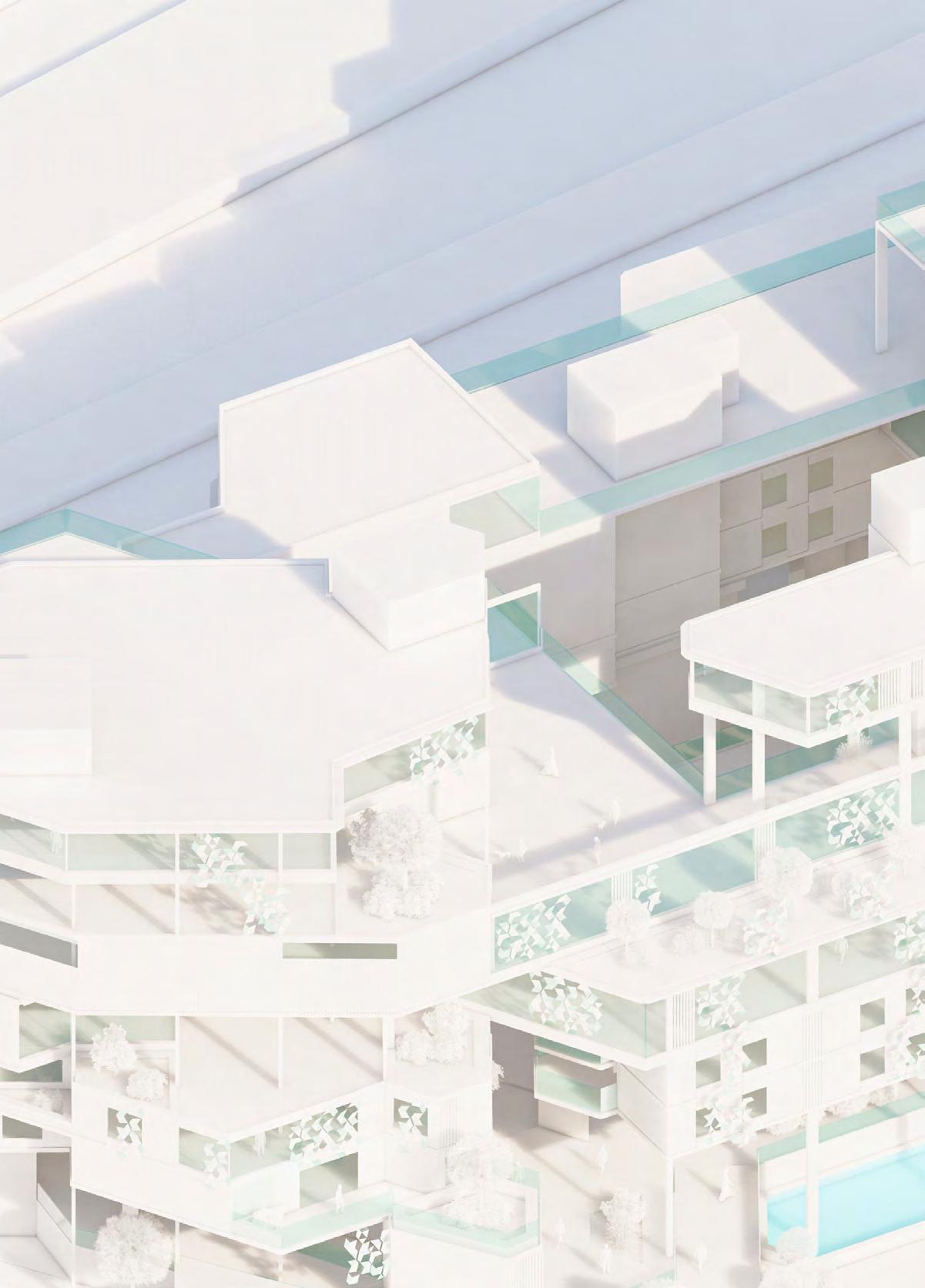
leed green building

location & transport
quality transit
bicycle facilities
ev facilities

low emitting materials
daylighting
reduced parking footprint quality views

sustainable site energy & atmosphere indoor environment
acoustic performance
thermal comfort

site assessment optimized energy
open spaces renewable energy assessment
heat island reduction energy monitoring
site plan
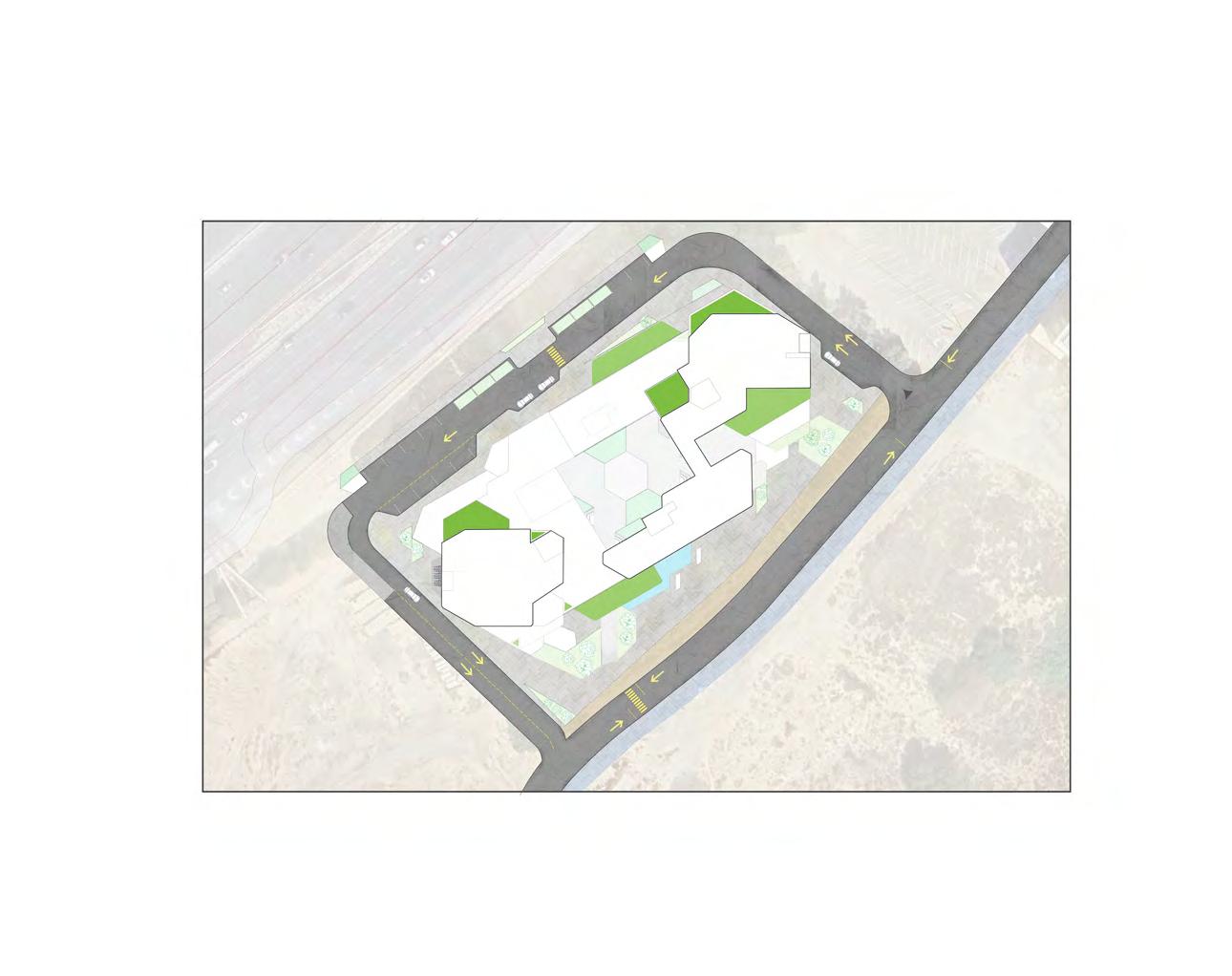

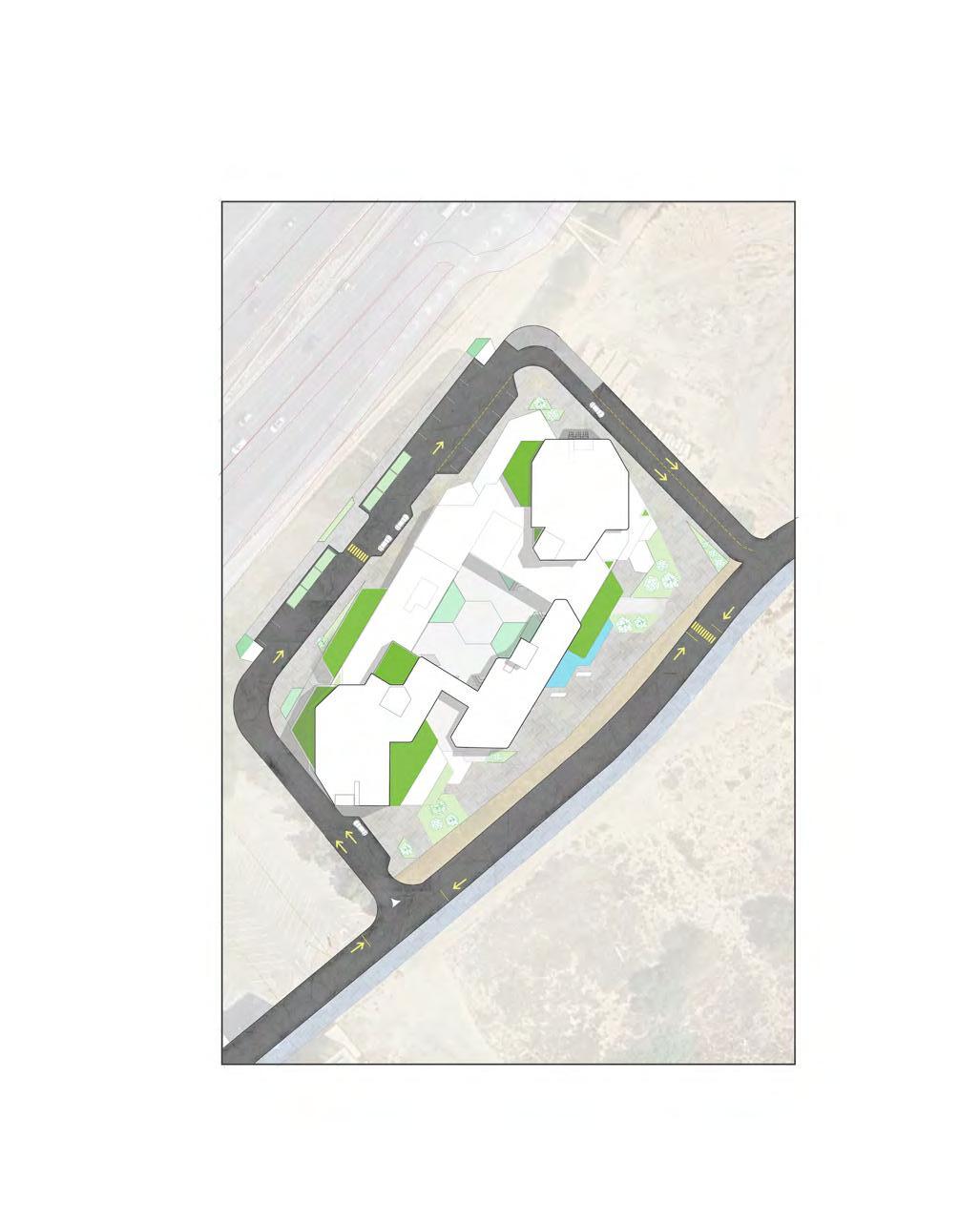
exterior
play of light

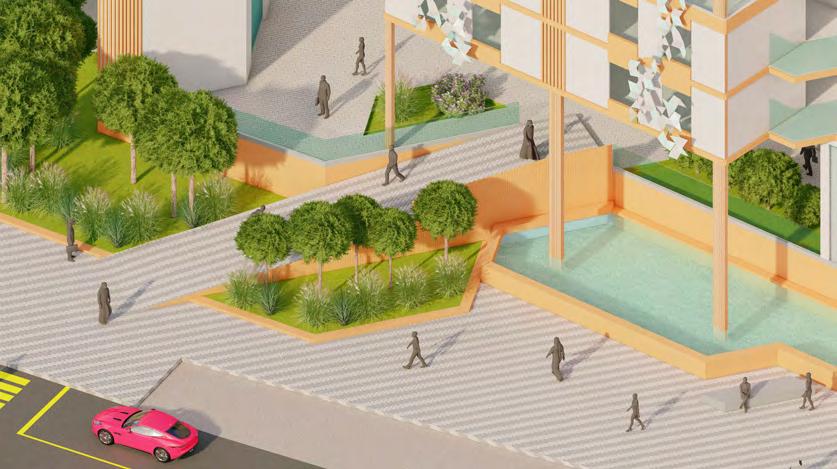
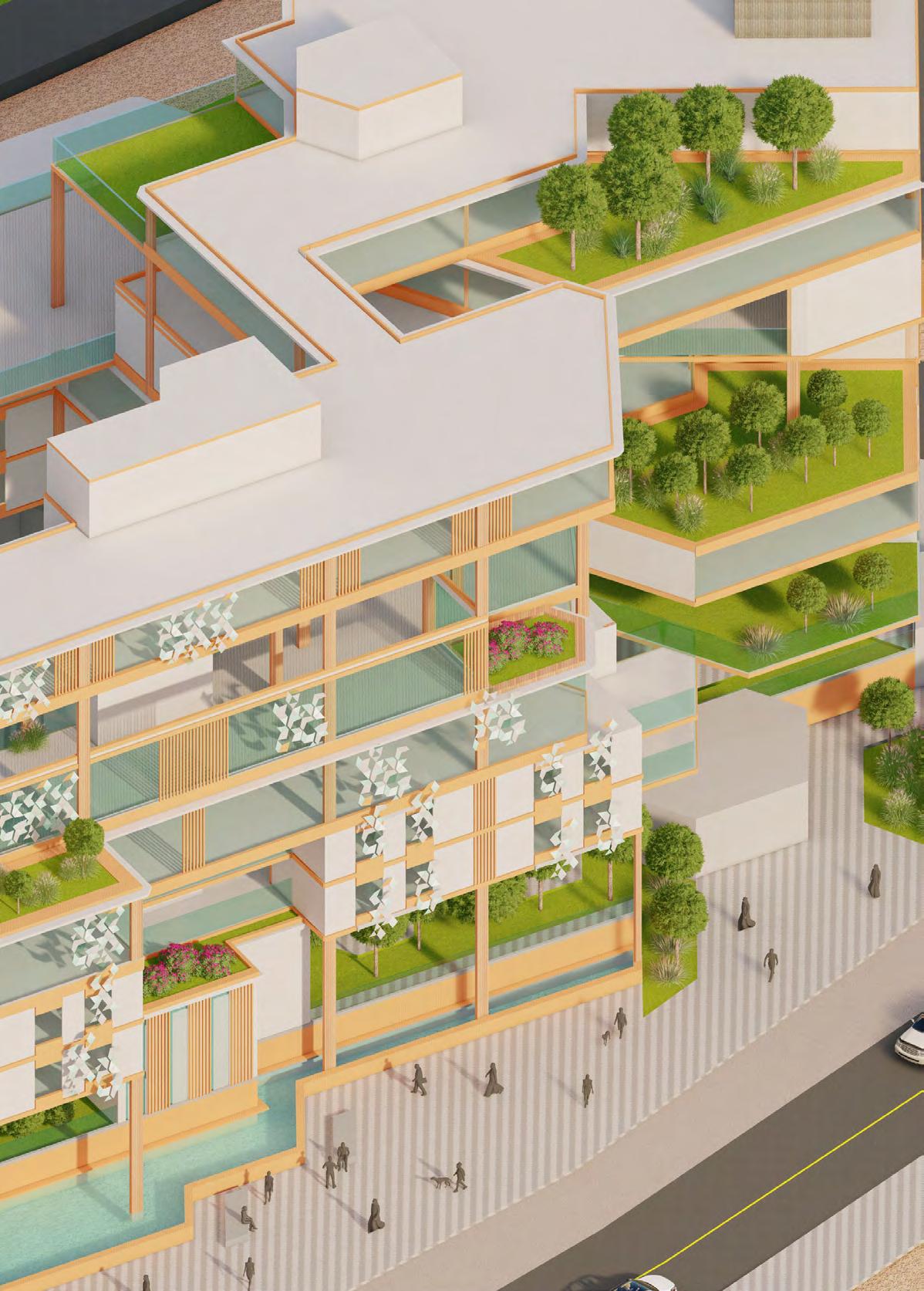
south entrance
3 th floor
coworking meeting rooms workshops
private work collab work activity pockets
1-2 nd floor



setting out plan
GENERAL NOTES
views

project . photography type . travel documentation, daily clicks location . various softwares .



travel documentation egypt, 2023


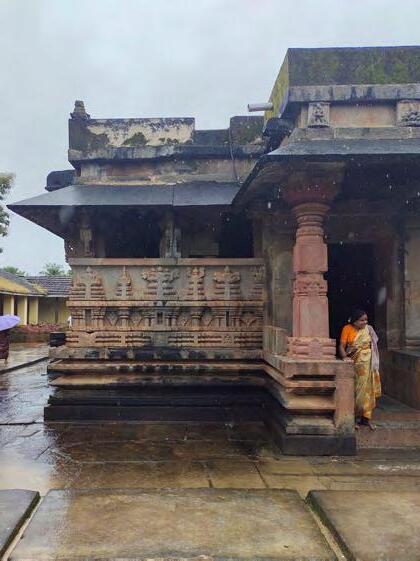
travel documentation south india, 2024
along the nile
divine refuge
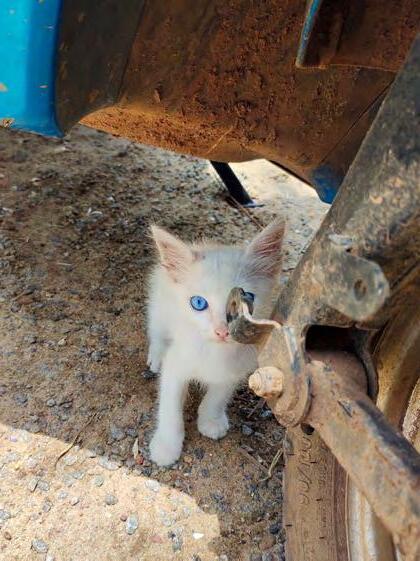
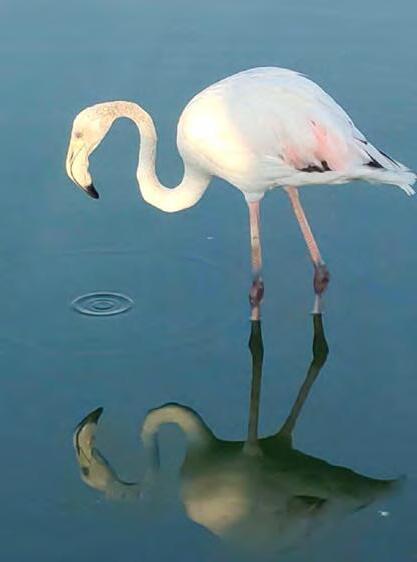

expressions
travel documentation al ain, 2023
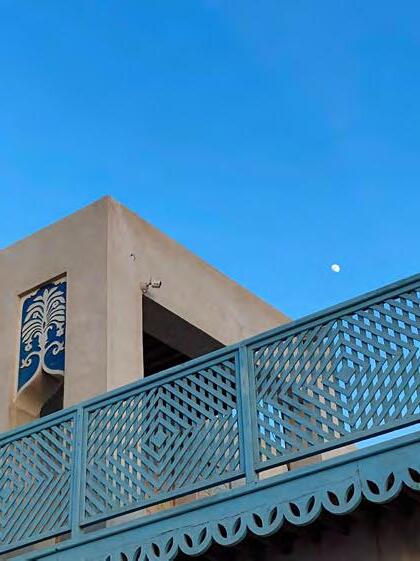


faces
facade study uae, 2022-23



vibrancy
travel documentation srilanka,maldives, 2020
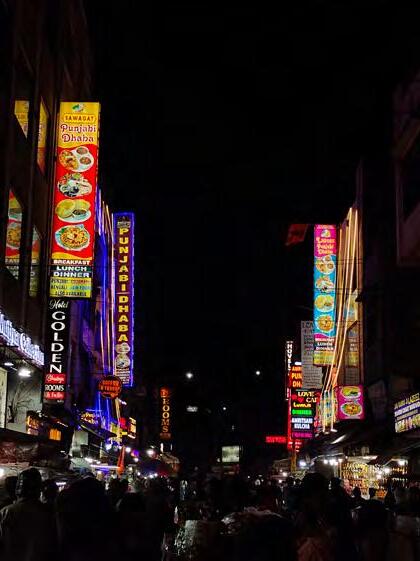


finding pathways
travel documentation punjab, 2024
