PORT FOLIO
ACADEMIC EDUCATION
BACHELOR OF ARCHITECTURE
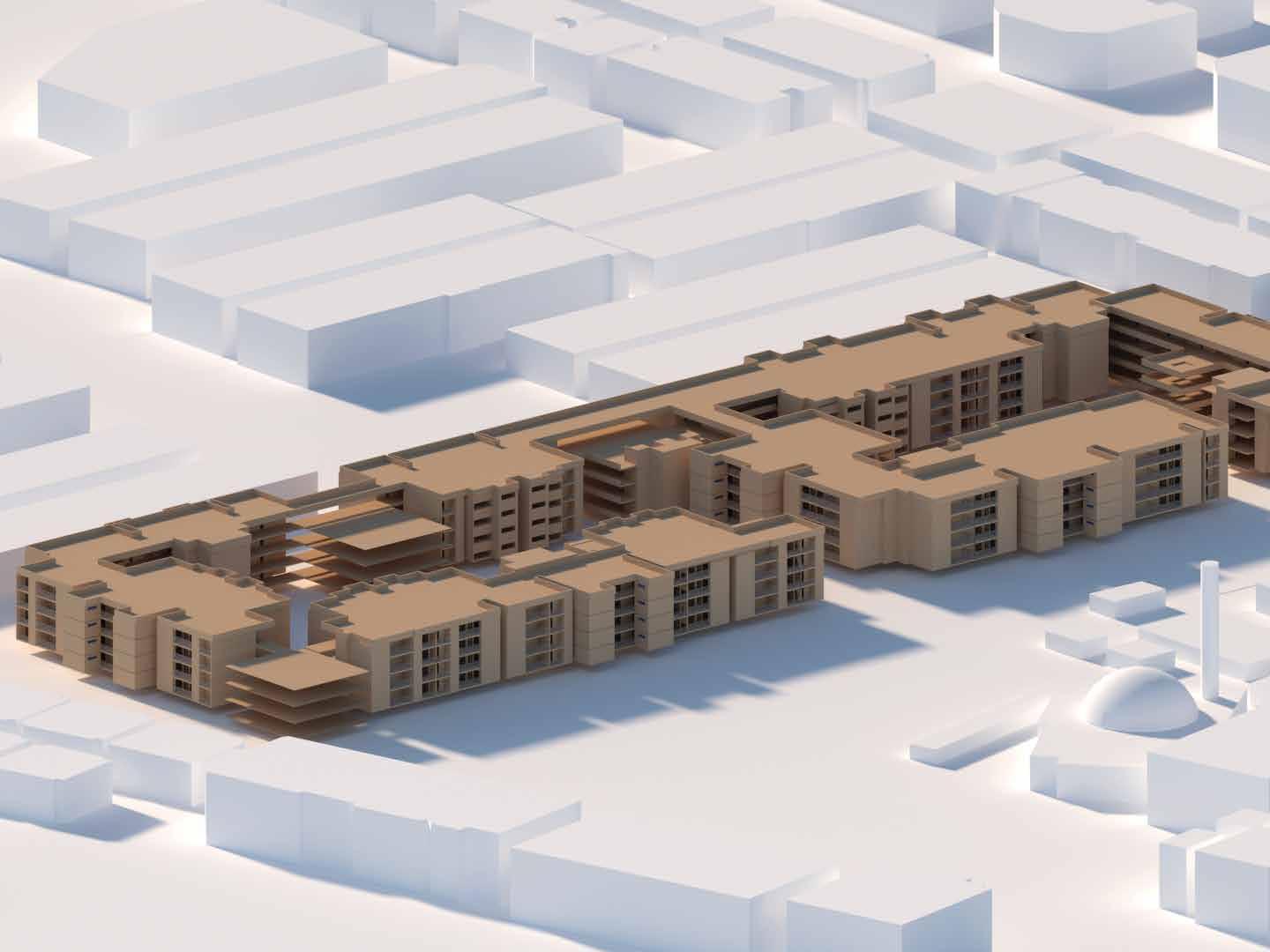
Amity University Dubai
2019 - present
CGPA 9.2
HIGH SCHOOL
Sharjah Indian School
2005 - 2019
Science Stream - Engineering Graphics




COURSES
PHOTOSHOP + VRAY WORKSHOP
Architecture Candy
ILLUSTRATOR WORKSHOP
Architecture Candy
INTERIOR DESIGN
UnSchool
PYTHON BASICS


Udemy
SMRUTHIK MUKESH
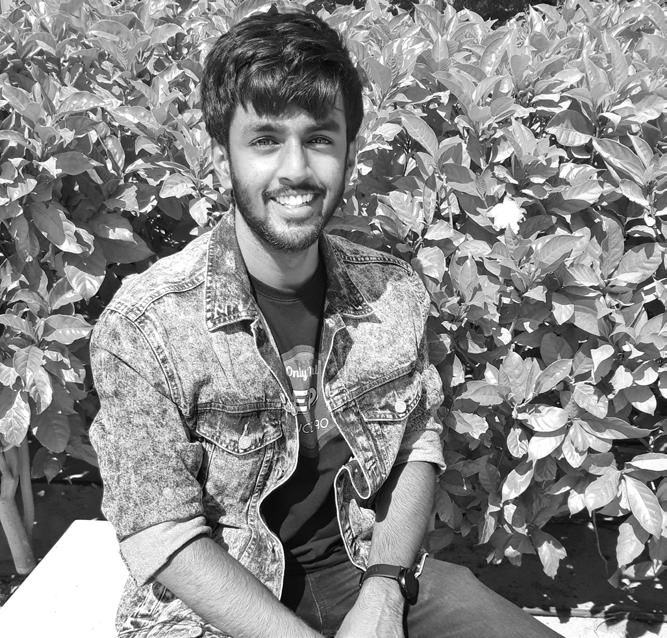
My passion for design and architecture has aroused from a curiosity to create exceptional spaces that bring about a change in peoples lives and explore designs that evokes different emotions.
During my academic experience I try to sensitize myself to the user and design a philosophy that resonates with human emotions in a poetic way
I am seeking a position to gain practical training and professional growth to further enhance my design oriented thinking
VOLUNTEERING EXPERIENCE
INTER-UNIVERSITY ATHLETICS LEAGUE
Amity University Dubai Manager
INTER-UNIVERSITY BADMINTON LEAGUE
Amity University Dubai Co-Manager
EXTRA CURRICULAR
BITS SPORTS FEST
Cricket Championship (2022)
INTRA UNIVERSITY LEAGUE
Cricket Championship (2021, 2022)
ROCA ONE DAY DESIGN CHALLENGE


2021, 2022
VENICE BIENNALE
Designing a upcycled bench Team entry 2021
WORKING DRAWINGS PHOTOGRAPHY

Building Construction Semester 6
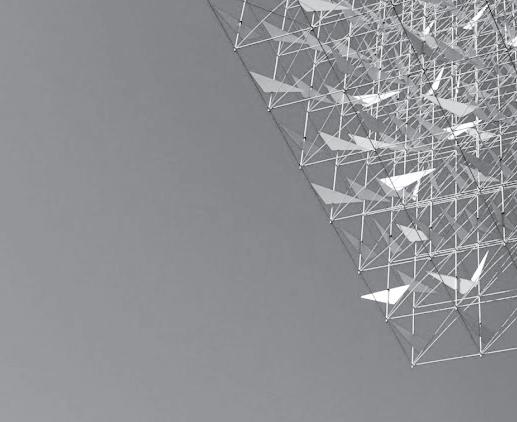
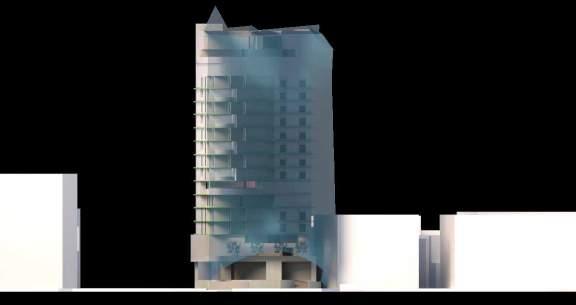
Setting Out Plan
Footing & Beam Layout
Floor Plans Elevation & Section Staircase Details


Conversations with the moon


Vibrancy
Expressions Faces
2 3 4 5 6 7 8 10 9 A B C D E F G H J K G' I 1 3 8 9 10 14 15 16 17 18 19 20 12 13 21 UP RECEPTION LOBBY 13969 x 7531 ROOM 1 5740 6987 BATH 3415 1724 TERRACE 4791 3577 DINING 13910 x 18180 WASH 3648 5822 KITCHEN 7679 x 7977 ROOM 5740 6987 BATH 3415 1724 +270 GROUND FFL +270 GROUND FFL +270 GROUND FFL +00 COURTYARD LVL +250 TERRACE FFL TERRACE 4791 3577 +250 TERRACE FFL +00 GROUND LVL +270 GROUND FFL +270 GROUND FFL +250 PAVING FFL +250 PAVING FFL 31529 14370 1171 14429 3534 4485 3534 1647 32870 5638 2829 3534 2200 14202 18668 4848 600 5438 5947 600 600 18180 1237 2275 2719 3831 3848 1592 1168 3263 2305 1430 1425 7977 8139 21894 834 635 834 2926 834 3170 1110 634 7679 3862 600 3217 3422 432 2754 236 3787 3534 3686 870 3534 1850 4099 2689 6002 998 1097 1807 1097 1003 1814 1959 7624 1500 2175 4362 4508 6200 4018 30170 17524 3614 1110 5261 1110 3419 2600 2596 1377 834 1204 3565 4454 4391 3565 2175 2175 3577 2660 3534 2443 2660 2537 5022 2503 9408 6200 3208 ED1 ED1 V1 V1 V1 D2 W2 W1 W1 W1 W3 D1 D1 D4 D5 D3 D5 D4 V1 V1 22577
INTERACTIONS
Interactions is a social housing community that promotes effective interface within the society. Organizing living environment, interact with nature, consume limited resources and adhere to the needs of time.

The housing complex is ideal for small families and bachlors in transit. Interactions housing complex promotes to collaboratively creating an interactive social community and provide affordable housing.

Location : Al Karama, Dubai
Area : 41000 sqm


FSI : 2


Built up area : 82000 sqm
Total modules : 360 (120 - Studio, 120 - 1BHK, 120 - 2BHK) , 40 Commercial Units
Amenities : Swimming Pool, Co-working Spaces, Commercial Units, Open Theater, Gym, Community garden, Serenity garden , Playspaces
CLIMATE STUDY


The site experiences hot and humid weather almost throughout the year with temperatures ranging from 41°C 13°C. The prominent wind direction in the site is from North NE during the winter months and the hot and dry winds from the west. The strongest winds blow at around 4.2 m/s from the NW during the summer months
SITE CONTEXT



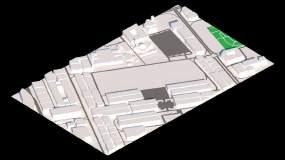
Al Karama is one of the older areas of Dubai widely considered as a residential development but also offers many commercial projects. The name of the area is inspired by the Arabic word, Karama – meaning: ‘dignity’. Al Karama occupies an ideal location with Zaa’beel Street as the main thoroughfare of the central area, giving way to numerous commercial units. It is one of the most accessible places from all of the city.

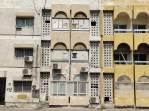


4 minutes nearest bus stop 15 mins DXB airport 6 mins Walk Metro Station Sheikh Zayed Road E11 Zaabeel Street
FIGURE GROUND MAP BUILDING HEIGHTS ROAD NETWORK LANDMARKS H H Restaurants + Cafes Grocery Laundry Masjid Clinic + Pharmacy Hotel Supermarket ADCB Metro Station
SITE ANALYSIS
Karama Park Paid Parking G+3 G+4 G+5 G+2 Minor Road Major Road Pathways
The
Site
follows a tight grid rectilinear geometery with open spaces towards the northeast and south
N W S E
CONCEPT DEVELOPMENT
MEGABLOCK
Analyzing the immediate context and mimicking the mass to form a megablock, considering the site regualtions
CARVING
Molding and carving out volumes to create voids within the megablock
TERRACES
Forming terraces at different levels to improve the air quality and foster interactions
CORE
Placing the structural core within the courtyards and increasing the outer surface
COURTYARD
Making the communal units and corridors face into the courtyard
Adding light shafts that open into the corridor
POROSITY
Reducing the footprint of the megablock to create seemless movement throughout
Activating the street edge with the placement of commercial units
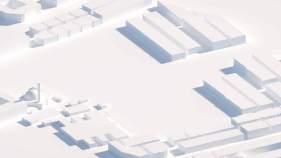







MODULARITY
The 4 basic necessities in the form of modular units plugins
ADAPTABILITY
SOUQ
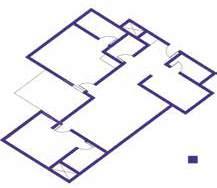
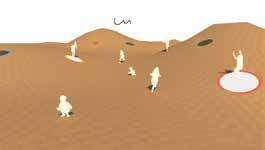
2BHK 120sqm STUDIO 60sqm 2BHK 120sqm 1BHK 90sqm 7 AM 9 AM Gym 2nd Floor 1st Floor 3rd Floor Ground Floor Ground Floor Ground Floor 4th Floor 2nd Floor 1st Floor Community Gardens Souq Workspace Theater 5 PM 8 PM MACRO LEVEL
USER EXPERIENCE
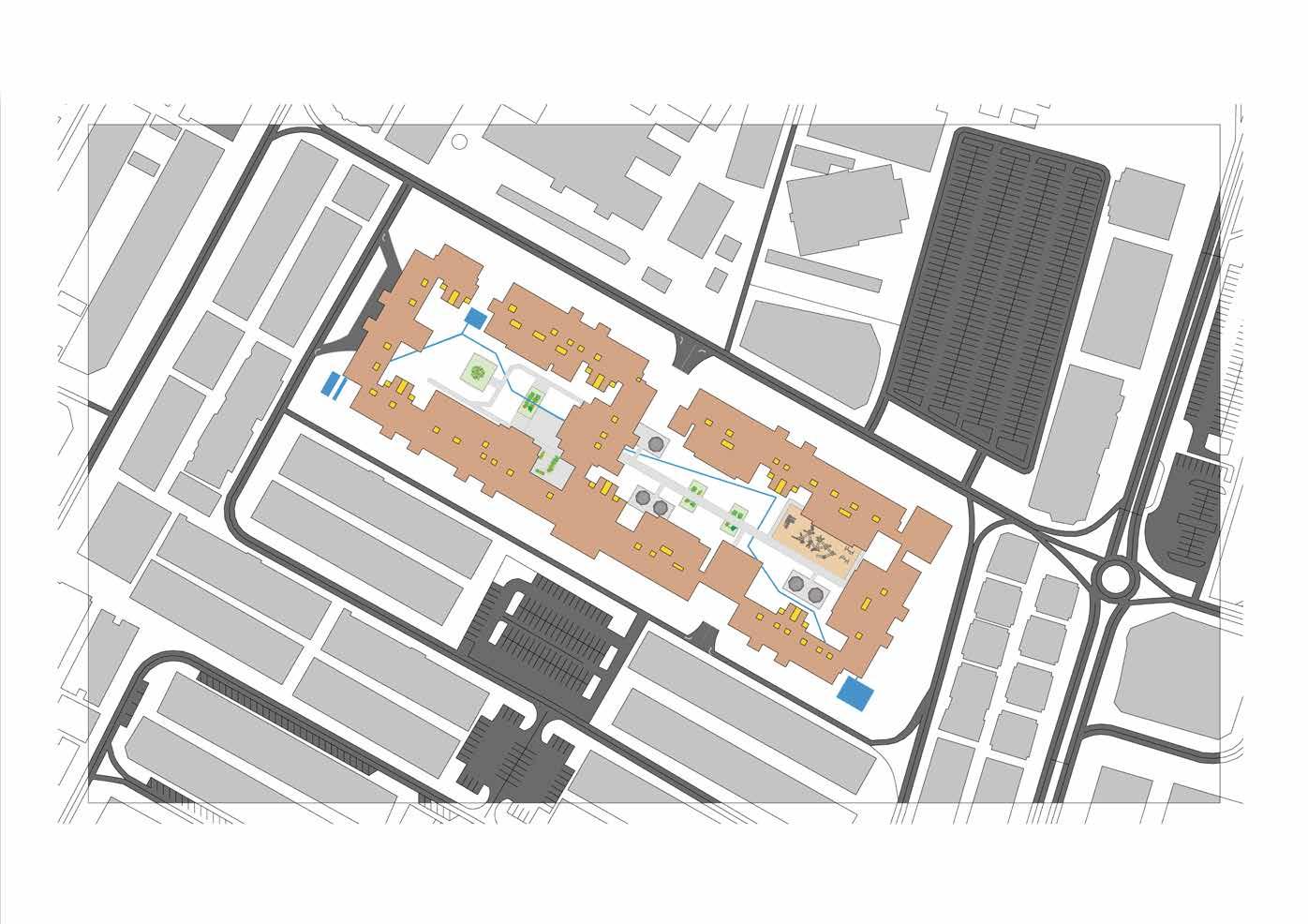
RESIDENTIAL COMMERCIAL COMMON AMENITIES VEHICULAR PEDESTRIAN SITE PLAN



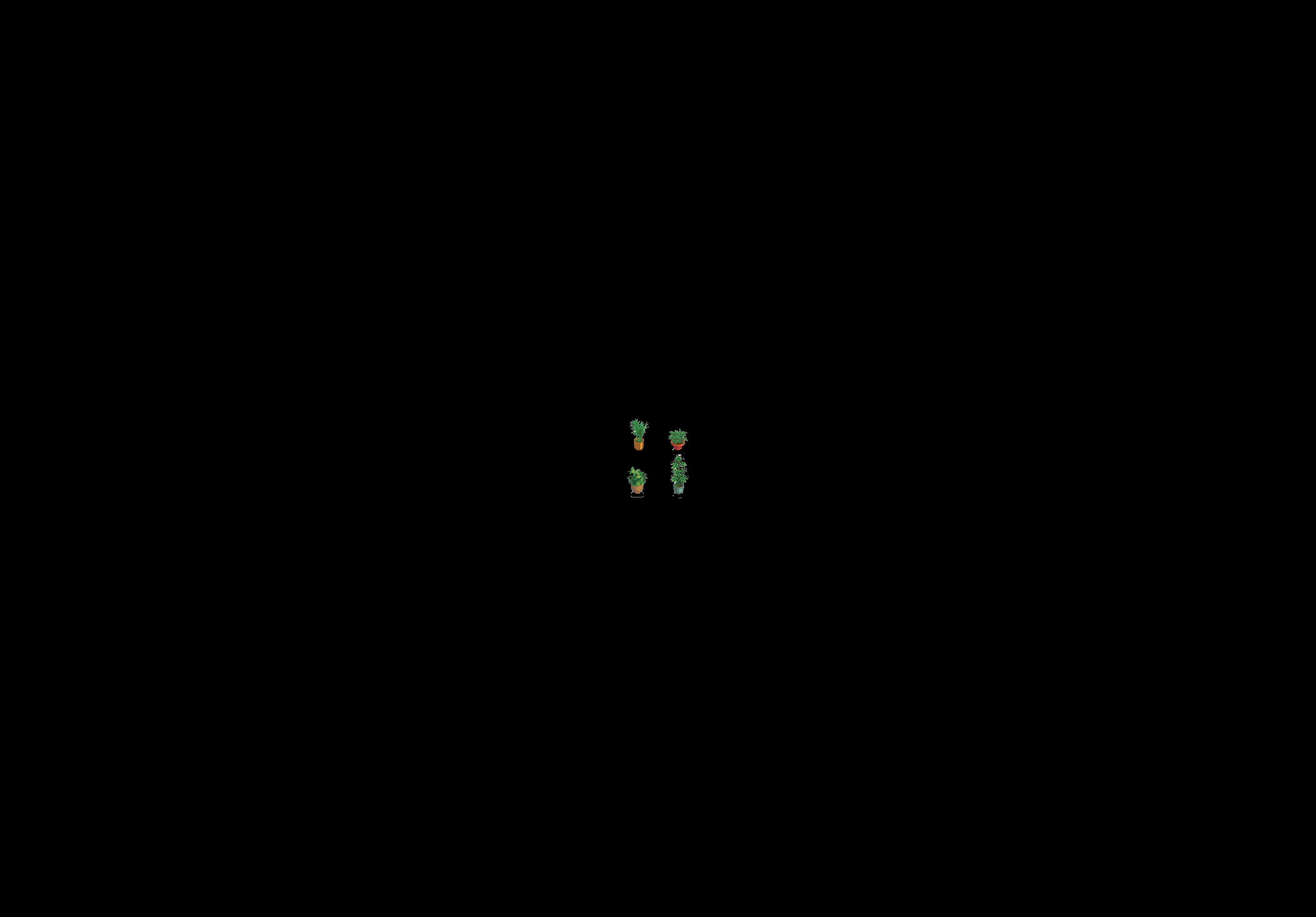
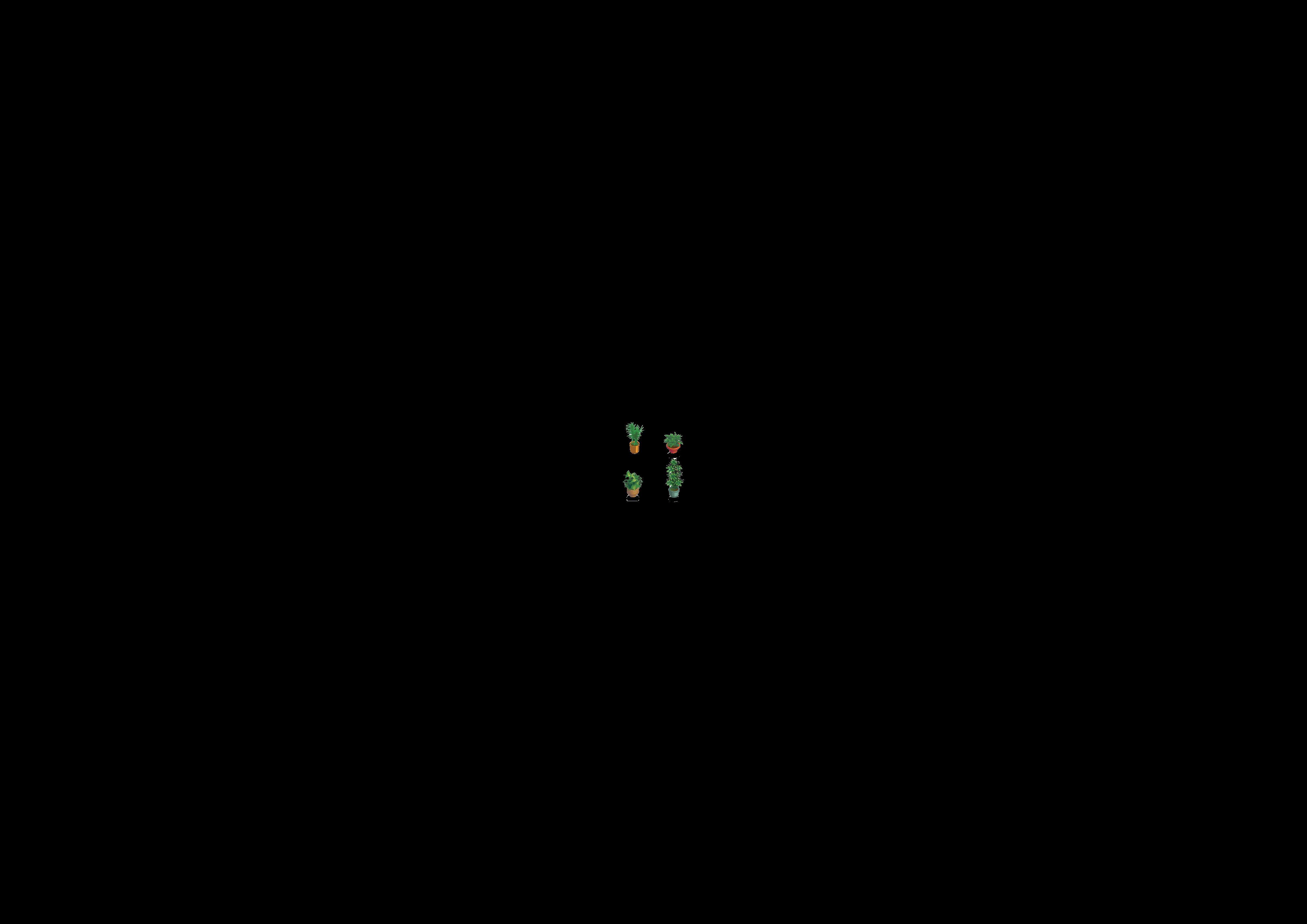
A 1 2 3 4 6 5 7 8 9 10 11 12 13 14 15 16 B D E F G H I J C FLOOR PLANS
TYPICAL FLOOR PLAN
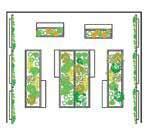
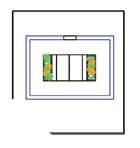
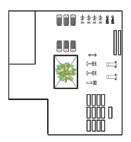
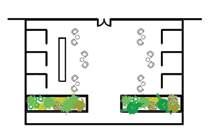

2nd Floor Pool 2nd Floor Gym 3rd Floor Community Garden 4th Floor Library SKYLIGHT DETAIL PARKING VOID 4th Floor Serenity Garden
The facade originates as a simple mashrabiya and transforms itself into a dynamic facade where it responds to the sunlight using a PV sensor. This sensor then activates the ETFE layer which diffuses the sunlight and reduces the solar impact
ETFE Membrane is a polymer based material which is commonly used in greenhouses for its ability to diffuse sunlight and not let the UV rays to enter through it. The polymer based membrane is available in various colors and translucency
BIOPHILIC APPROACH
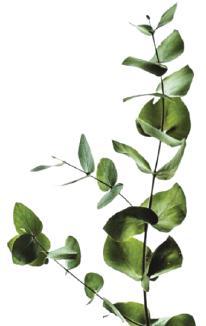
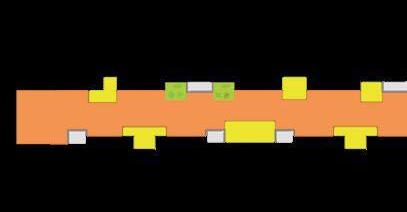
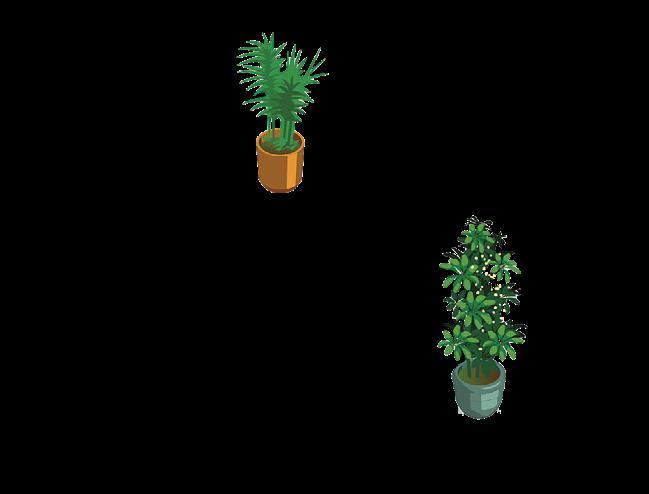


The incorporation of biophilic design increases the health and wellness of users and also aims to protect and preserve nature’s finite resources. This enhances the micro-climate for the user and encourages the concepts of sustainability.
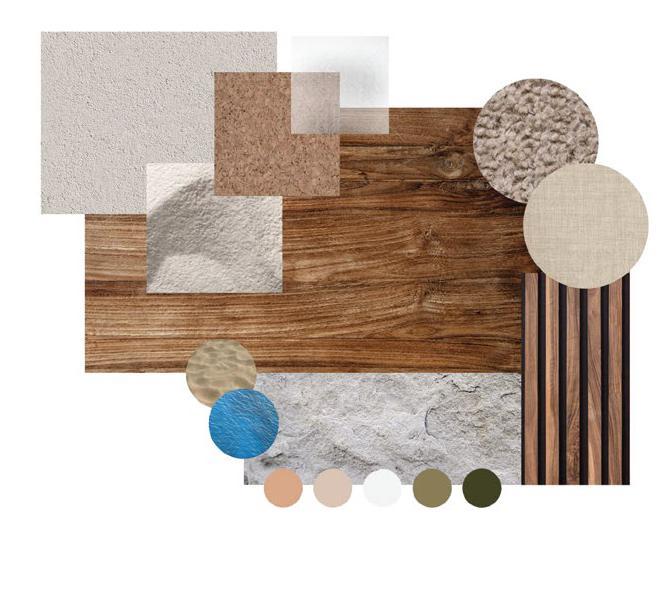
Corridor Skylight Section South
Library Pool GL Terrace Courtyard seating Key Plan SECTION 11’ SECTION 22’ 1 2 GL Gym Serenity Garden
Terrace
North East Terrace
ETFE MEMBRANE
FACADE
Stucco Finish
Glass Mycelium Cork Wool Linen Wooden Panels FSC Wood Stone
Location : Deira, Dubai
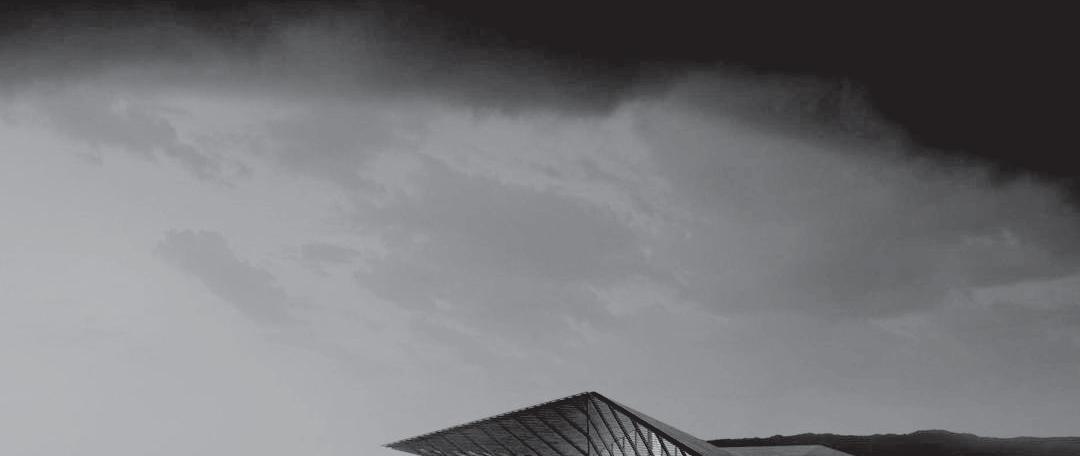
Total Area : 1050 sqm
FSI : 8
Built up Area : 8000 sqm
Amenities : Pool, Gym, Spa, Meeting Rooms, Cafe , All day dining, Street Market
HOTEL KHAYM
Hotel Khaym is 4-star High - Rise Hotel situated in the busy streets of Diera, Dubai. The 16 -storey tower rises tall among its surrounding context and provides open views of the busy Dubai Creek. The Hotel consists of suites and spacious 1 bed rooms.
The temperature in the site ranges from 14-42°C with high humidity throughout the year.
The targeted client for this project is open ended with an attempt to incorporate and welcome a wide range of guests - from local business meetings to casual family staycations
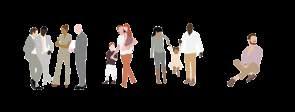
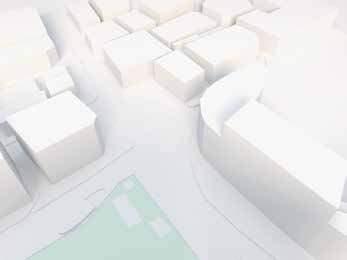
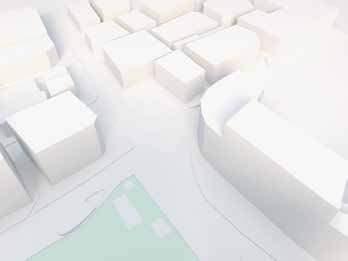
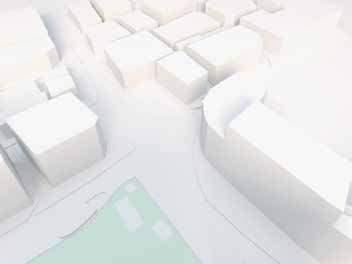
SITE ANALYSIS
Dense urban fabric behind the site eases and becomes less dense at the square
N S W E
GROUND BUILDING HEIGHTS
BANK RTA
DIERA TOWER RIGGA GRAVEYARD FAST
10-20m 20-30 30-40 40-50 50+ Underground
Primary Roads Internal Roads Walkways
SITE
FIGURE
NEARBY LANDMARKS CLIMATE TRANSPORT NETWORKS
PARKING MASJID CREEK
FOOD
Metro
USER EXPERIENCE
HOTEL ROOMS F&B , MEETING ROOM BOH OFFICES LOBBY + STREET
The site is situated in the dense urban fabric of Deira with a plot area of 1050 sqm with 8 FAR therefore the total buildable area is around 8400. With its connection to the public transportation network the site opens up an array of possibilities POOL, GYM , SPA
BANI YAS PARK CONNECTION
The greenscape of the park extends from to the podium up to the building
STREET ENGAGEMENT
Creating a passageway to bring the community to engage with building and merge the podium with street
STREET SHOPPING
Formation of niches create a space for local retail shops by mimicking and extending the street market
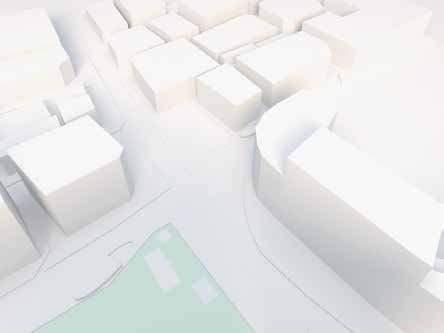







FRAMING VIEWS
Shifting the mass of the building away from the south sun and framing the major views towards the Park
CREATING TERRACES
Pushing and pulling of volumes on alternate floors to create open terraces and niches
SECOND SKIN
Draping the steel mesh fabric around the south-facing facade to reduce solar impact

CONCEPT DEVELOPMENT SITE SITE
The Bani Yas tribe is one of the oldest tribes in the UAE. The bedouin tribe settled along the coasts of Dubai by using temporary tents called as Khaym Ash-sha'ar ( Arabic for tent of hair)
SOLAR
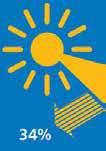
IMPACT


Mashrabiyas are an architectural feature seen in the traditional local buildings.This was mainly used to filter the harsh sunlight but still providing ventilation. These mashrabiyas were usually placed at a height on the facade of the building
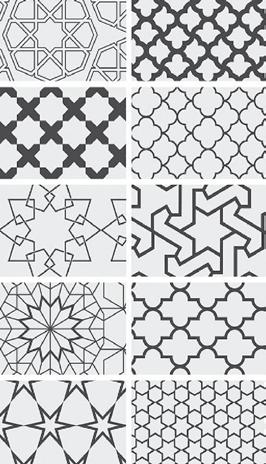
The abstracted mashrabiya pattern combined with the tent gives a steel mesh fabric which emerges from the public plaza and shades the length of the building from the hot southern sun
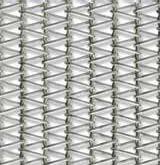

The metal fabric used serve their main purpose as a solar protection system. It reflects the thermal radiation before it reaches the building, thus reducing the solar impact on the structure

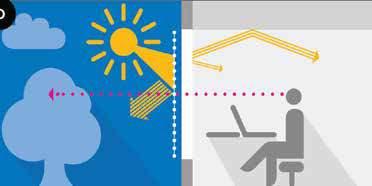
It further helps frame the view out and reduce glare this also buffers the view inside making the structure to blend in the background.
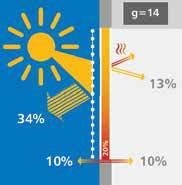
FACADE DESIGN
Abstraction of the mashrabiya and draping it along the tent silhoutte


N


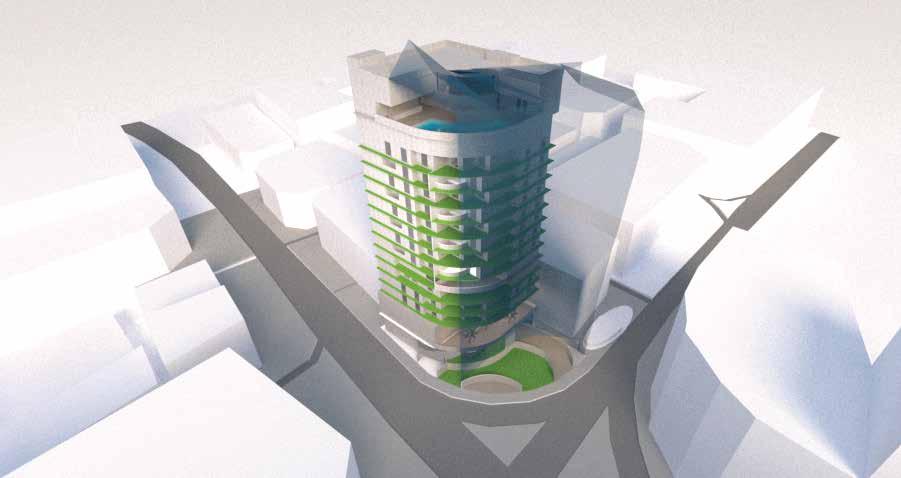 TYPICAL FLOORS +13.1
TYPICAL FLOORS +29.9
SUITES ALTERNATING +26.7
GYM @ +58.7m Lvl
TYPICAL FLOORS +13.1
TYPICAL FLOORS +29.9
SUITES ALTERNATING +26.7
GYM @ +58.7m Lvl
1 2 3 4 N
POOL & WELNESS @ +55.5m Lvl
TYPICAL FLOOR PLANS








BOH OFFICES @ +6.7m CAFE @ +9.9m ALL DAY DINING @ +22.7 MEETING ROOMS @ +19.5m N
-2.5 0.0 +36.3 52.3 63.1 61.9 58.7 55.5 +49.1 +45.9 +42.7 +39.5 +33.1 +29.9 +26.7 +22.7 +19.5 +16.3 +13.1 +9.9 +6.7 +5.5 +1.5 -2.5 0.0 +36.3 52.3 63.1 61.9 58.7 55.5 +49.1 +45.9 +42.7 +39.5 +33.1 +29.9 +26.7 +22.7 +19.5 +16.3 +13.1 +9.9 +6.7 +5.5 +1.5
SECTIONAL DETAILS
GYM SPA POOL MEP ROOM HOTEL ROOM HOTEL ROOM STAFF OFFICE LOBBY RESTAURANT CAFE MEETING ROOM DRAINAGE SHAFTS GREEN VOIDS PROGRAMS
SECTION BB’ SECTION AA’
WORKING DRAWINGS
The working drawing set is of the project of a Cultural hub in Al Serkal Avenue, Dubai. The exercise involved understanding of Building Construction process and essential construction details. The process included designing the project on an existing site and drafting a detailed working drawing set for the project.
The working drawing studio involved site visits to visually understand and learn from existing and under-constuction projects. The working drawing set consists of :
1. Setting Out Plan
2. Tie Beam and Footing Layout
3. Floor Plans
4. Elevations and Section
1 2 3 4 5 6 7 8 9 10 14 15 16 17 18 19 20 12 13 21 UP RECEPTION LOBBY 13969 x 7531 ROOM 1 5740 x 6987 BATH 3415 x 1724 TERRACE 4791 x 3577 WASH 3648 x 5822 BATH 3415 x 1724 +270 GROUND FFL +270 GROUND FFL +00 COURTYARD LVL +250 TERRACE FFL 18180 3848 1592 1168 3263 2305 1430 1425 21894 834 635 834 2926 834 432 2754 236 3534 1850 4099 2689 6002 998 1097 1807 1097 1003 1814 1959 7624 1500 2175 4362 4508 6200 4018 30170 17524 3614 1110 5261 2600 2596 1377 834 1204 4391 3565 2175 2175 3577 2660 2443 2660 2537 2503 ED1 V1 V1 V1 W3 D1 D5 D4 V1 V1 22577
5. Staircase Detail
SETTING OUT PLAN
T1 T2 T4 T3 A G' K 3 4 5 10 1 2 6 B 14229 18137 11246 16498 8546 12895 19125 11438 16128 19437 18705 21047 23502 2730 LANDSCAPE AREA 8M WIDE ROAD 8M WIDE ROAD 8M WIDE ROAD PLOT LIMIT EXCAVATION LINE PEDESTRIAN WALKWAY EXISTING LIBRARY
KEY PLAN
TIE BEAM AND FOOTING LAYOUT
TIE BEAM LAYOUT
FOOTING LAYOUT
1 2 3 4 5 6 7 8 10 9 A B C D E F G H J K G' F1 F2 F3 F8 F9 F13 F14 F16 F17 F18 F22 F23 F24 F28 F29 F27 F30 F31 F32 F25 F26 F21 F20 F19 F15 F12 F11 F10 F4 F5 F6 F7 31299 6231 7909 2959 3422 1600 970 5000 684 2523 32656 2700 2969 2466 3572 2997 3378 357 903 4718 2543
1500 1500 50 1500 1500 50 1500 50 1500 1500 50 1500 50 1500 1500 50 1500 50 1500 50 1500 1500 50 1500 50 1500 50 1500 1500 50 1500 50 1500 1500 50 1500 50 1500 50 1500 1500 50 1500 1500 50 1500 50 1500 50 1500 1500 50 1500 1500 50 1500 1500 50 1500 50 1500 50 1500 50 1500 1500 50 1000 1000 50 1000 1000 50 1000 50 1000 50 1000 50 230 230 230 600 230 600 230 230 230 600 230 230 230 230 230 230 230 230 600 230 230 600 230 230 230 600 230 600 230 230 230 230 600 230 230 230 230 230 230 230 230 600 230 600 230 C1 C2 C3 C4 C5 C6 C7 C12 C11 C10 C9 C8 C13 C14 C15 C16 C17 C18 C19 C20 C21 C26 C25 C24 C23 C22 C28 C29 C27 C30 C31 C32 S.NO WIDTH SCHEDULE OF FOOTING LENGTH THICKNESS SCHEDULE OF COLUMNS QTY S.NO WIDTH LENGTH SIZE SIZE QTY F1 - F4 F5 - F6 F7-F20 F21 F22-F25 F26 F27-F31 F32 1500 1500 1000 1000 1500 1500 1000 1000 1500 1500 1000 1000 1500 1500 1000 1000 500 500 500 500 500 500 500 500 4 2 14 4 5 C1 - C4 C5 - C6 C7- C20 C21 C22-C25 C26 C27-C31 C32 230 600 230 230 230 600 230 230 230 600 230 230 230 600 230 230 4 2 14 1 4 1 5 1 SCHEDULE OF FOOTING & COLUMNS 1 2 3 4 5 6 7 8 10 9 A B C D E F G H J K G' 31529 14370 14429 8139 30170 5022 9408 6200 3208 22389 18668 14202 6238 7963 6461 7909 3422 2800 5684 2523 2342
FLOOR PLANS
GROUND FLOOR PLAN
FIRST FLOOR PLAN
1 2 3 4 5 6 7 8 10 9 A B C D E F G H J K G' I 10 14 15 17 18 19 20 21 UP RECEPTION 13969 7624 LOBBY 13969 7531 ROOM 1 5740 6987 BATH 3415 x 1724 TERRACE 4791 3577 DINING 13910 18180 WASH 3648 x 5822 KITCHEN 7679 7977 ROOM 2 5740 6987 BATH 3415 x 1724 +270 GROUND FFL +270 GROUND FFL +270 GROUND FFL +00 COURTYARD LVL +250 TERRACE FFL TERRACE 4791 3577 +250 +00 GROUND LVL +270 GROUND FFL +270 GROUND FFL +250 PAVING FFL +250 PAVING FFL 31529 14370 1171 14429 3534 4485 3534 1647 32870 5638 2829 3534 2200 14202 18668 4848 600 5438 5947 600 600 18180 1237 2275 2719 3831 3848 1592 1168 3263 2305 1430 1425 7977 8139 7679 3862 600 3217 3422 432 2754 236 3787 3534 3686 870 3534 1850 4099 2689 6002 998 1097 1807 1097 1003 1814 1959 7624 1500 2175 4362 4508 6200 4018 17524 3614 1110 5261 1110 3419 2600 2596 1377 834 1204 3565 4454 4391 3565 2175 2175 3577 2660 3534 5022 2503 9408 6200 3208 ED1 ED1 V1 V1 W2 W1 W1 W3 D1 D4 D5 D3 D5 D4 V1
A’ A 1 2 3 4 5 6 7 8 10 9 A B C D E F G H J K G' DOWN TERRACE +3900 FIRST FFL STORE 10547 5021 ROOM 4 5740 7054 +3900 FIRST FFL EXHIBITION SPACE ROOM 6000 x 6987 BATH 3415 1727 BALCONY 4791 3517 BATH 3415 1727 10 14 15 16 17 18 19 20 13 21 ROOM 3 5740 7054 BATH 3415 1727 BALCONY 4791 3517 BATH 3415 1727 ROOM 6000 x 6987 D4 D4 D4 D1 V1 W4 W4 D5 D5 +3900 FIRST FFL +3900 FIRST FFL +3880 BALCONY FFL +3880 BALCONY FFL +3945 FIRST FFL +3945 FIRST FFL +3945 FIRST FFL 31529 14370 6152 11007 32870 14732 10859 7279 6461 7909 6231 10870 5252 5970 3208 30170 5481 6935 17754 2459 1040 1821 1141 6200 3565 2600 4391 2600 3565 3517 5166 3517 192 1558 600 339 2175 2175 4508 4454 1341 834 1241 9005 1097 7070 5021 10547 7951 A’ A
ELEVATION AND SECTION
SECTION AA’
EAST ELEVATION +00 GROUND PAVING LEVEL +270 GROUND FFL +3900 FIRST SLAB FFL +4930 PARAPET TOP LVL +7500 ROOF SLAB TOP LVL 7500 270 3630 1030 2570 WEST ELEVATION +00 GROUND PAVING LEVEL +270 GROUND FFL +3900 FIRST SLAB FFL +4930 PARAPET TOP LVL +7500 ROOF SLAB TOP LVL 7500 270 3630 1030 2570 +6761 TOP LVL +9517 TOP LVL +7500 ROOF SLAB 162° 136° +00 GROUND PAVING +270 GROUND FFL +3900 FIRST SLAB +7500 ROOF SLAB TOP LVL 270 3630 3600 7500 +1714 MID LANDING FFL +3900 FIRST SLAB FFL +2970 FIRST SLAB FFL +2970 FIRST SLAB FFL +00 GROUND PAVING +00 GROUND PAVING ROOM 6 RESTAURANT EXHIBITION SPACE TERRACE LIFT VOID LOBBY 87° 160° 156° 134° 79° +9641 ROOF SLAB TOP LVL +7922 ROOF SLAB 8186 7992 3687 2246 2818
W4 KEY PLAN
STAIRCASE DETAILS 1 2 4 6 7 8 9 10 14 15 16 17 18 19 20 UP 12 13 21 1470 3630 8484 4824 +00 GROUND LEVEL +270 GROUND FFL +1714 MID LANDING 1 FFL +2421 MID LANDING 2 FFL +3900 FIRST SLAB FFL +8914 ROOF SLAB TOP LVL 1500 S CORBORUNDUM STRIPS 300 180 R 30 82° STONE THREAD & RISER CONCRETE STAIR STEP DETAIL 3600 1500 300 SECTION S GROUND FLOOR PLAN ALUMINIUM HANDRAIL 3 4 5 6 7 8 10 9 A B C D E F G H J K G' GROUND FLOOR PLAN UP 10 F
Photography lets me capture elements through my perspective. Its a tool that helps me to convey stories of my travel. Here are a few of the selected pieces of the stories captured through my lens.
Conversations with the Moon Vibrancy Expressions Faces

PHOTOGRAPHY
8139 634 9408 6200 3208
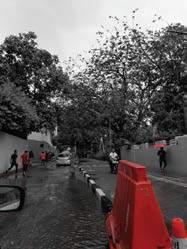
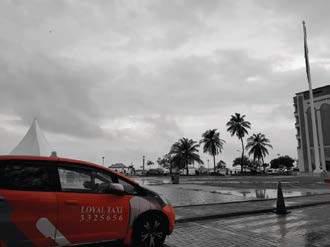
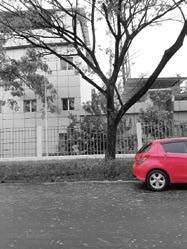
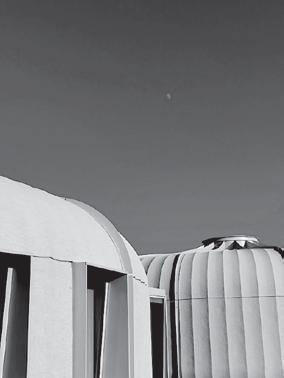
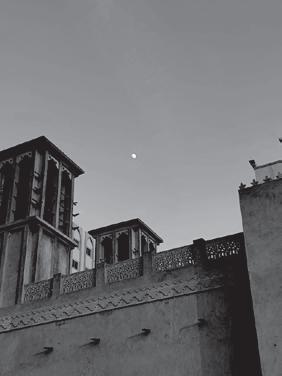
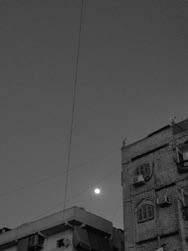
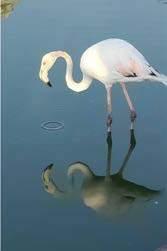
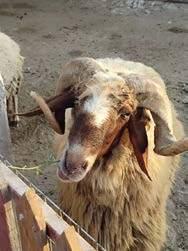
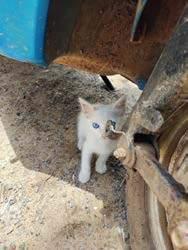
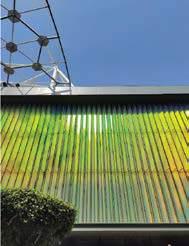

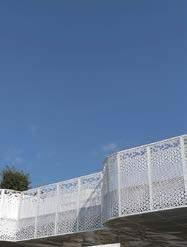
1:200
Conversations with the moon UAE, Egypt 2022, 2023 Expressions UAE, India 2021 Faces UAE 2022 Vibrancy Maldives 2020
SCALE
GF PLAN CAPTURES
thank you


















































 TYPICAL FLOORS +13.1
TYPICAL FLOORS +29.9
SUITES ALTERNATING +26.7
GYM @ +58.7m Lvl
TYPICAL FLOORS +13.1
TYPICAL FLOORS +29.9
SUITES ALTERNATING +26.7
GYM @ +58.7m Lvl













