INTERNSHIP PORTFOLIO
AT UNEVEN ARCHITECTS
A R . S M I T P A T E L

A R . S M I T P A T E L
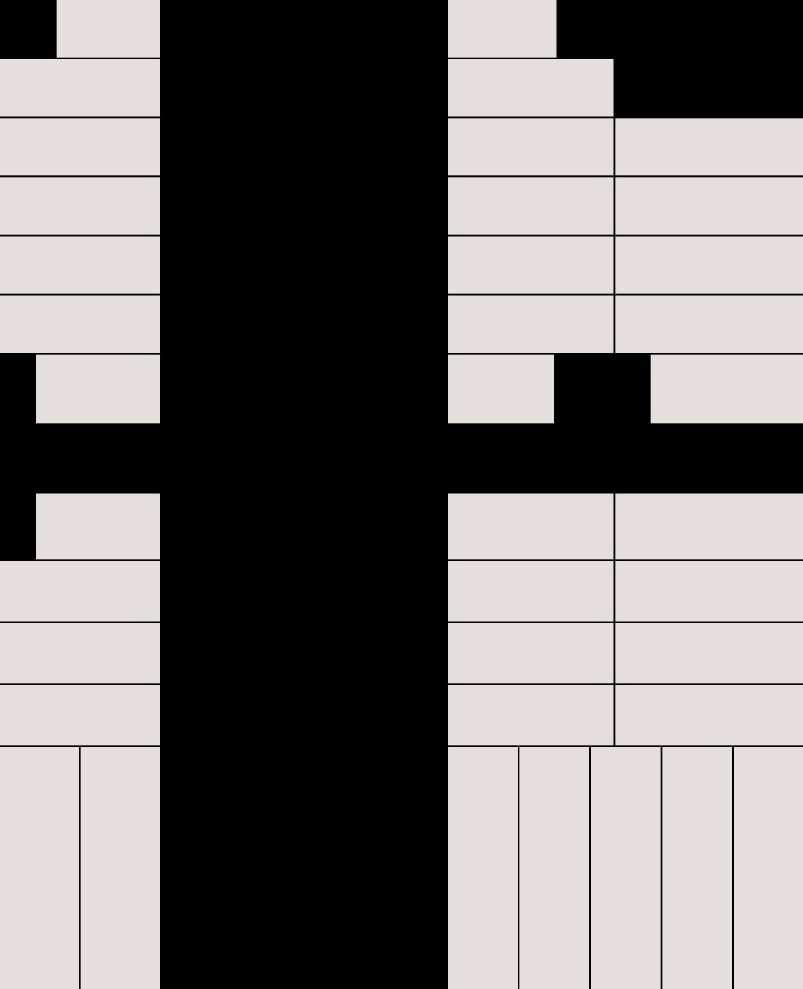

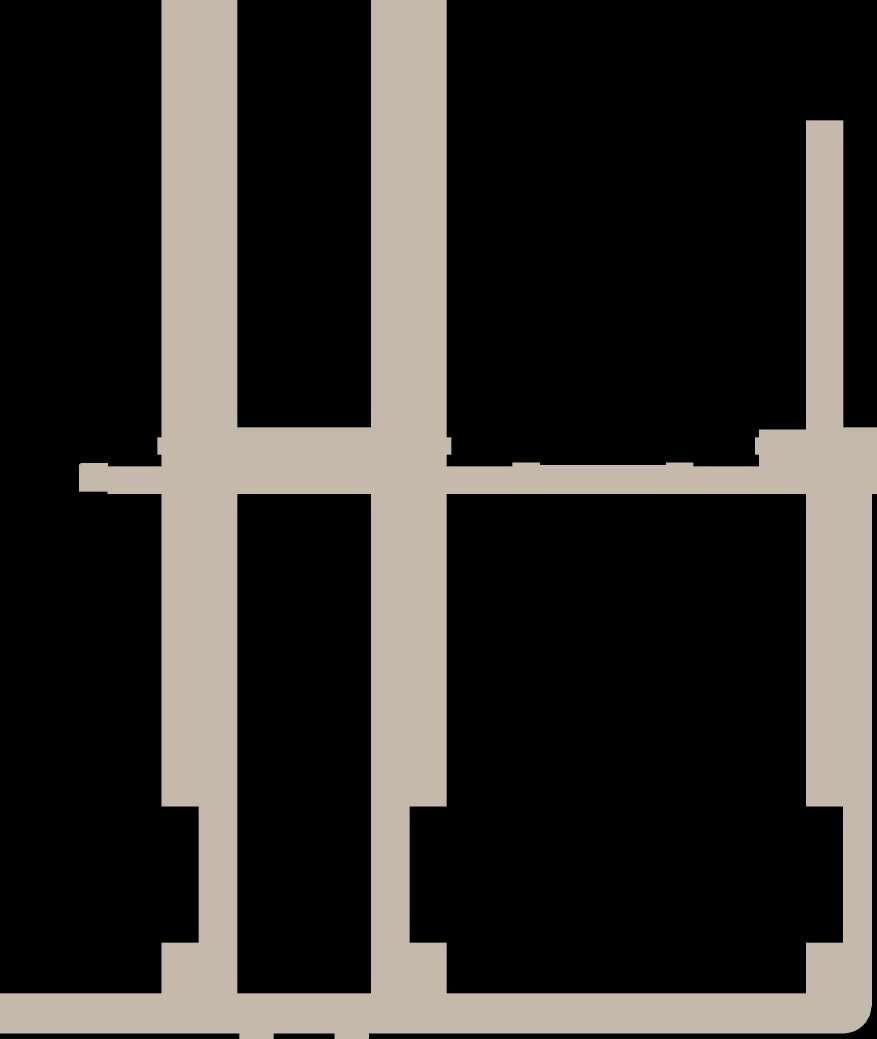

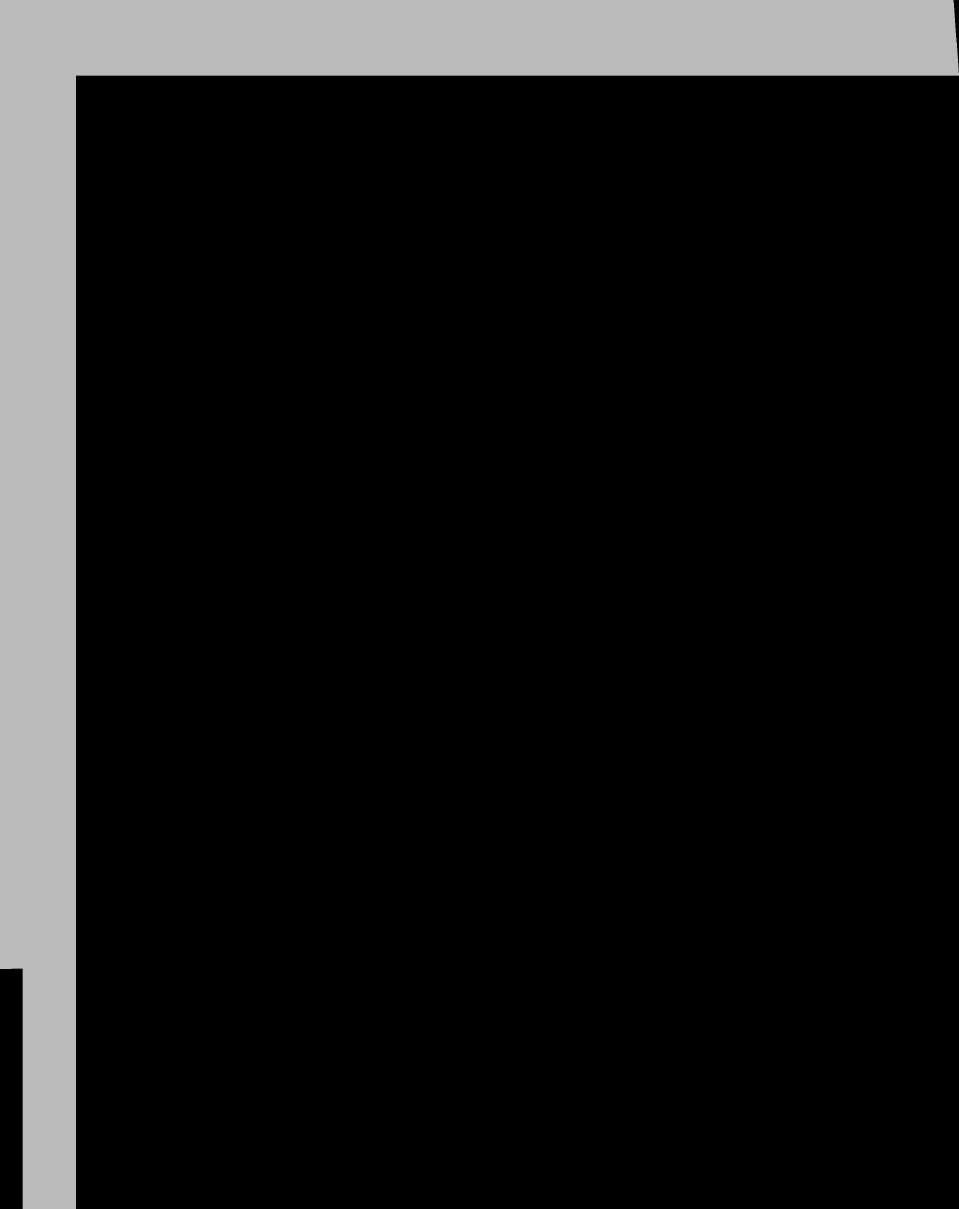
FacadesareverysensitiveelementsinCommercialbuildings. Detailsforthelanguagefocusesmoreontheconcept developmentanddesignventureswithotherdesignavenues fulfilledwithintheArchitectureProspects.

GROUNDFLOORPLAN




RibbedVeinswithCanopyOption
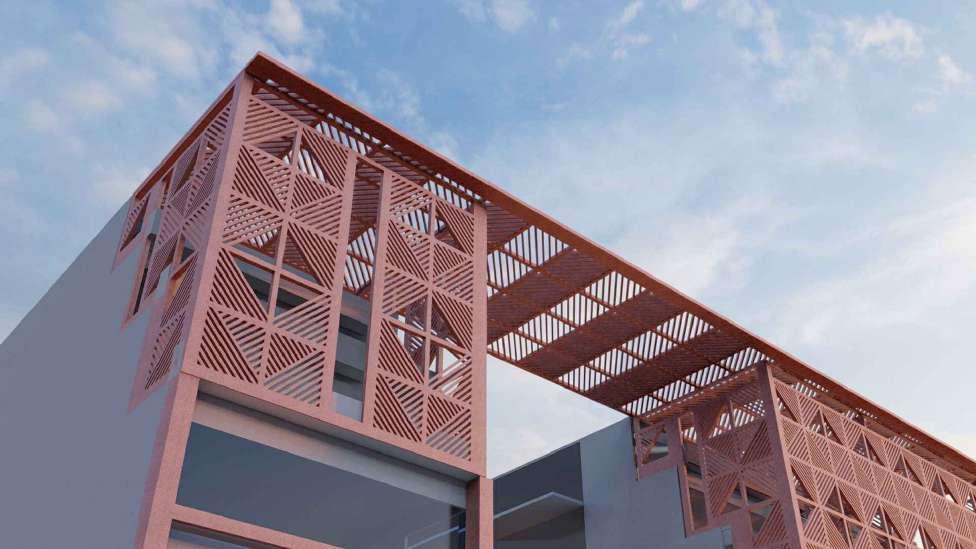
DrawingName:FACADEDESIGNANDRENDERS
NOTE:
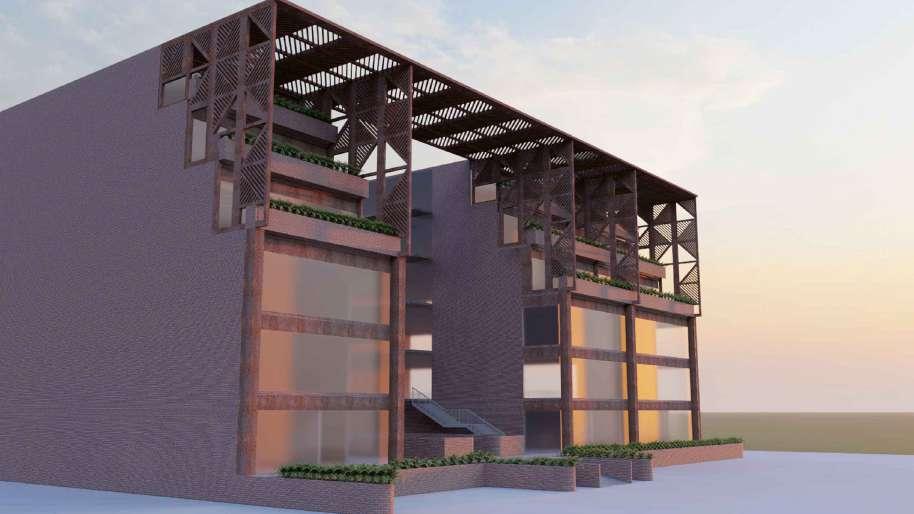

RibbedSideVeinswithCanopyOption
1STFLOORCARPETAREA13141.38SQ.FT.
OpulentHexagonsOption
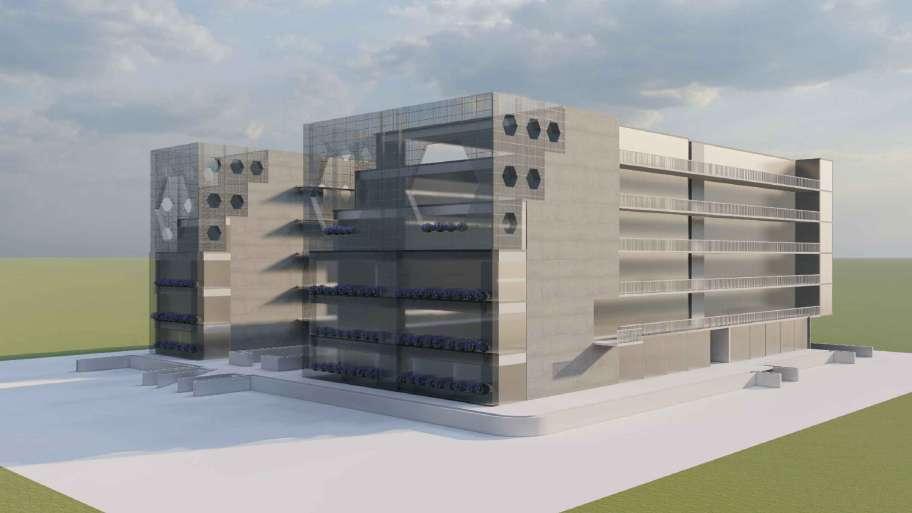

RibbedVeinswithCanopyOption
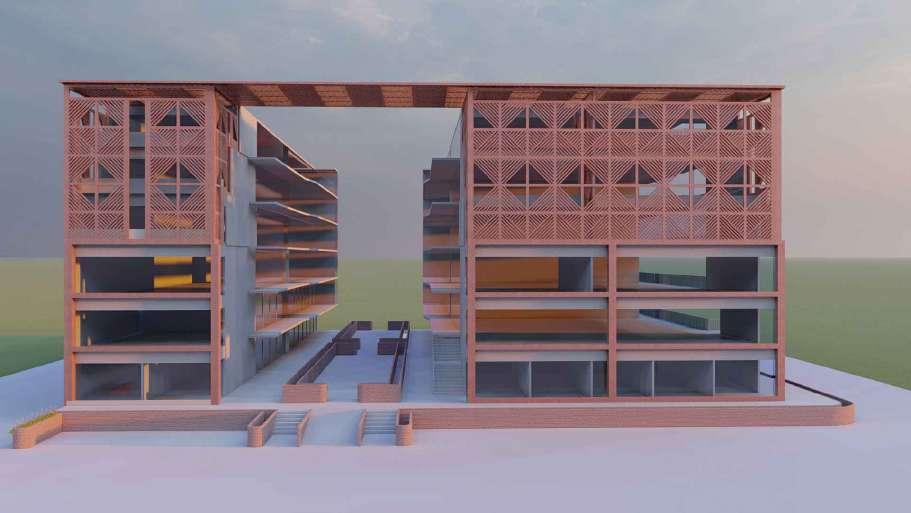
-Onlywrittendimensionshouldbefollowed.
-Alldimensionshouldbecheckedbycontractorandanydiscrepancyinthemshallbebroughttothe noticeofArchitectbeforeexecution.
-Structuredetails(beam&columns)takenhereareasgivenbystructuralengineer.





2NDFLOORCARPETAREA13198.18SQ.FT.







3RDFLOORCARPETAREA12534.43SQ.FT.





4THFLOORCARPETAREA11870.68SQ.FT.








5THFLOORCARPETAREA11206.93SQ.FT.



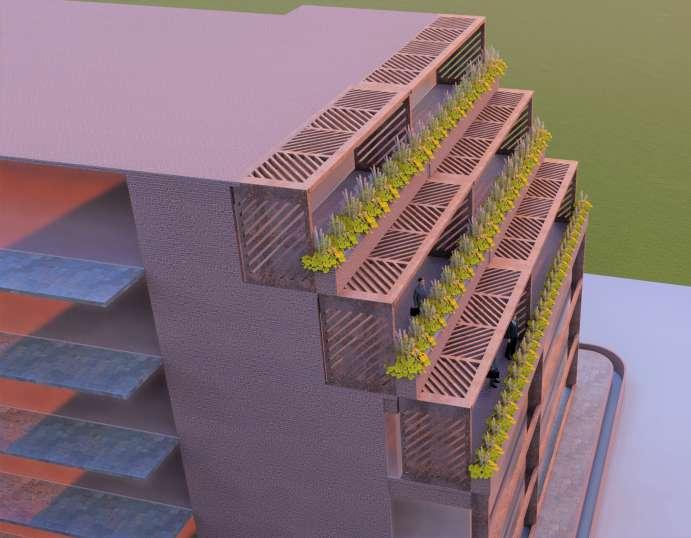
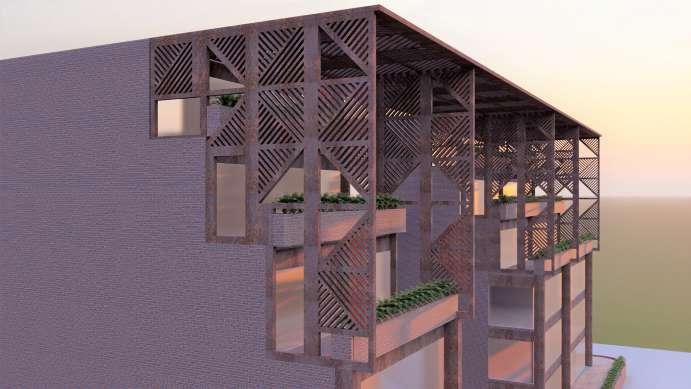


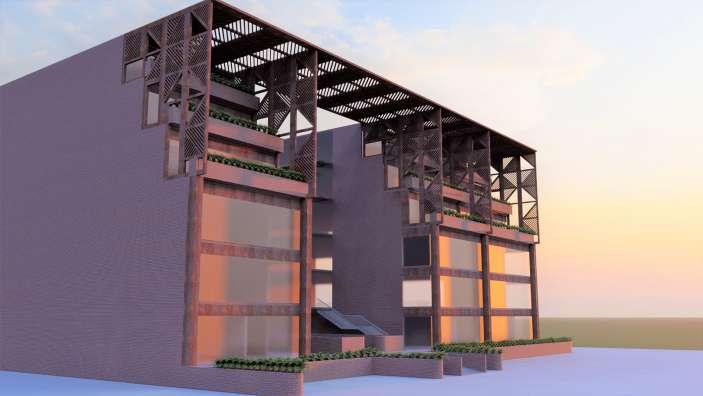

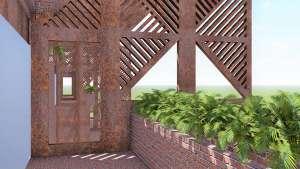




shivAnshu mittAl is A highend residentiAl sCheme oF 7 bungAlows where luxury meets pArtiAl vAstu stAndArds AheAd oF An highrise to be developed within the sAme plot As per Clients needs the entire site development wAs Considered And required mArgins were Alotted As per stAndArds























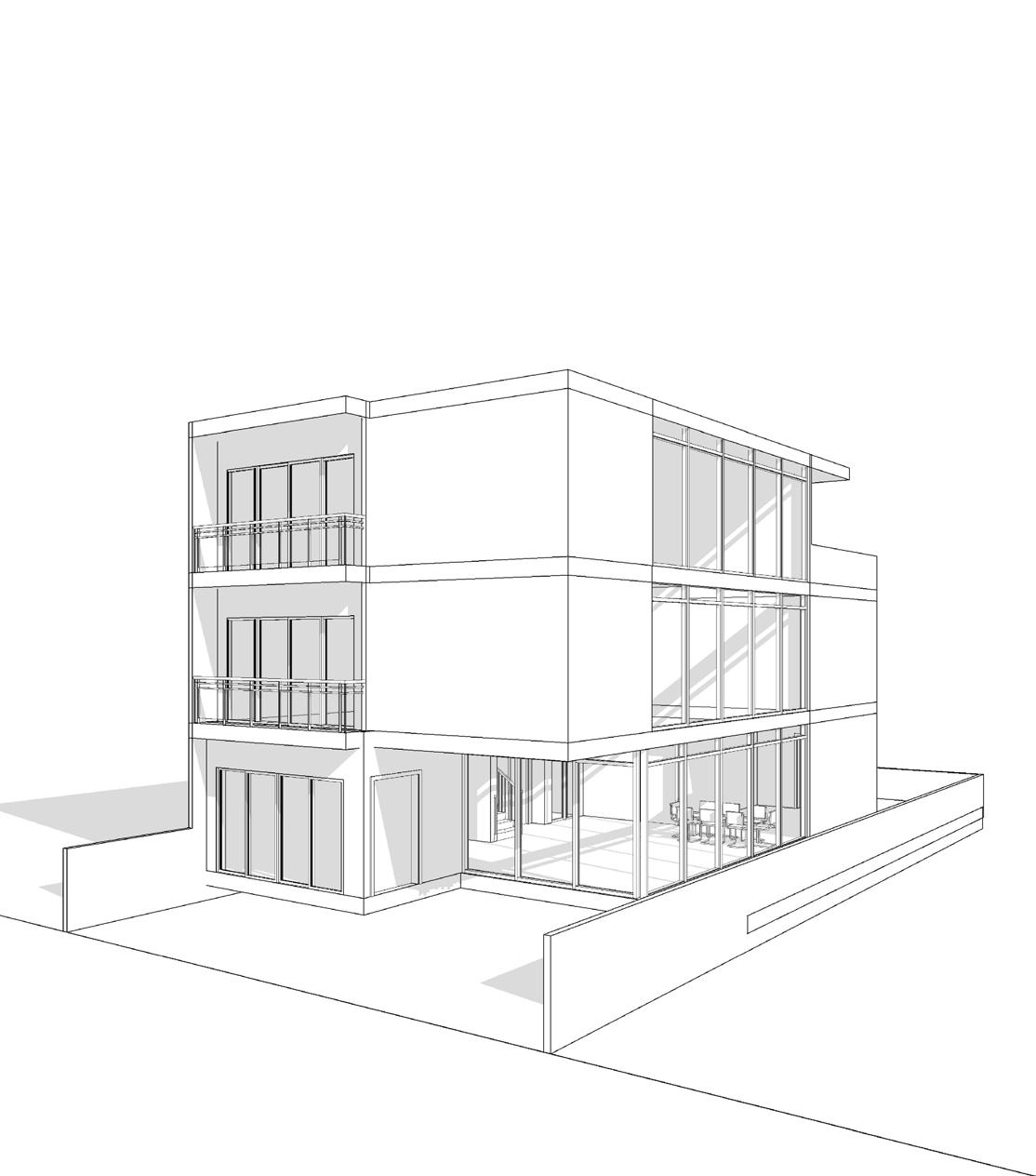
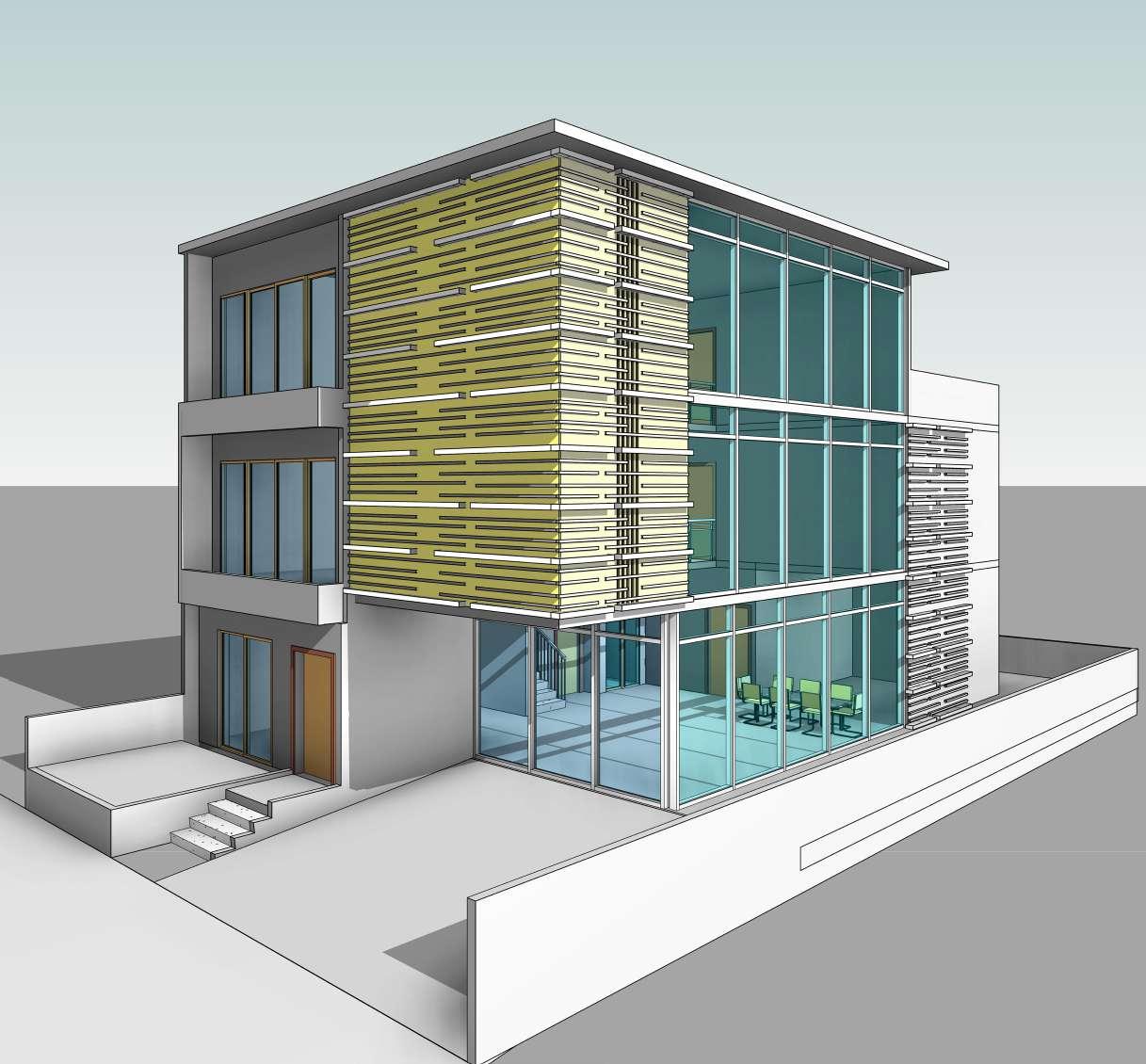
shivAnshu mittAl FACAde treAtment And mAssing Follows the rAndom horizons highlighted with proFiles And the triple height glAss box For grAndeur spAtiAl Feel . openings in the ArChiteCturAl projeCtions will be reFined by plAnters And the gArden in the entry will relAte the eCologiCAl
AspeCt oF uneven lAndsCApe.

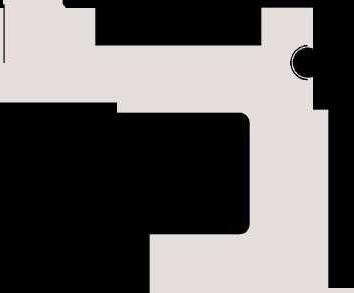

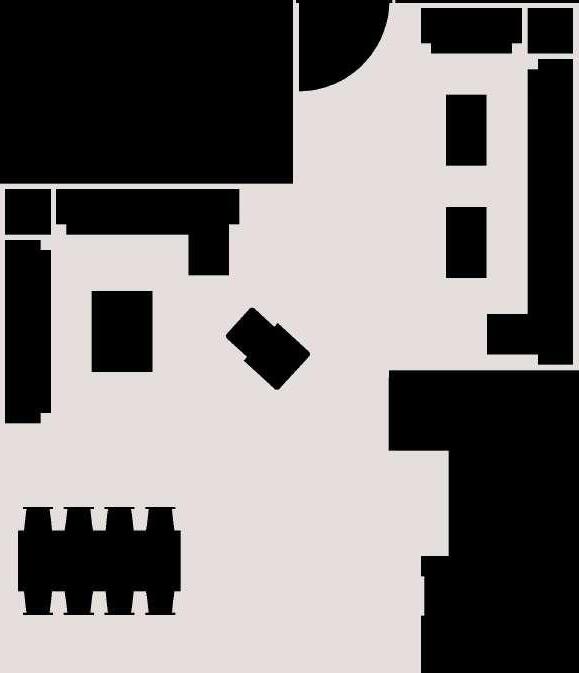


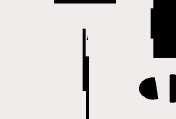



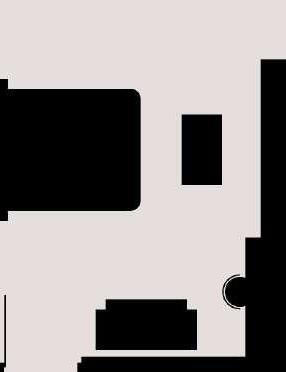
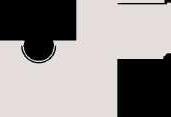


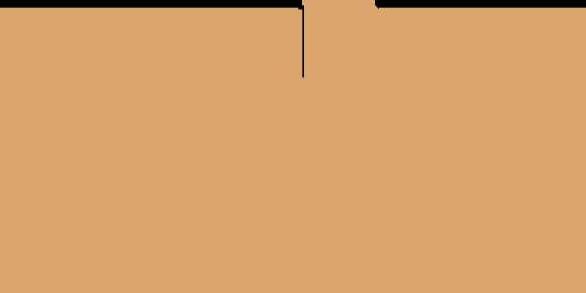


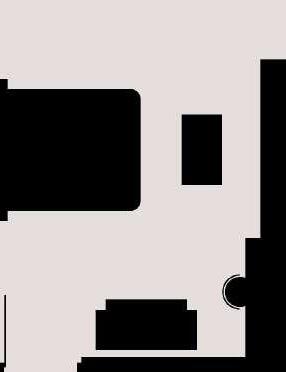



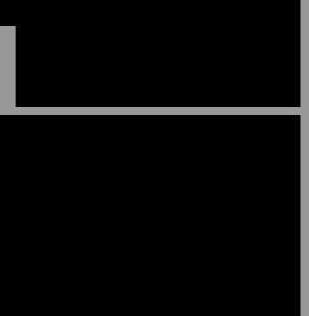
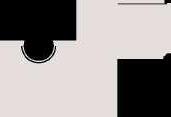
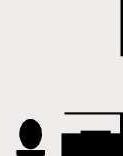
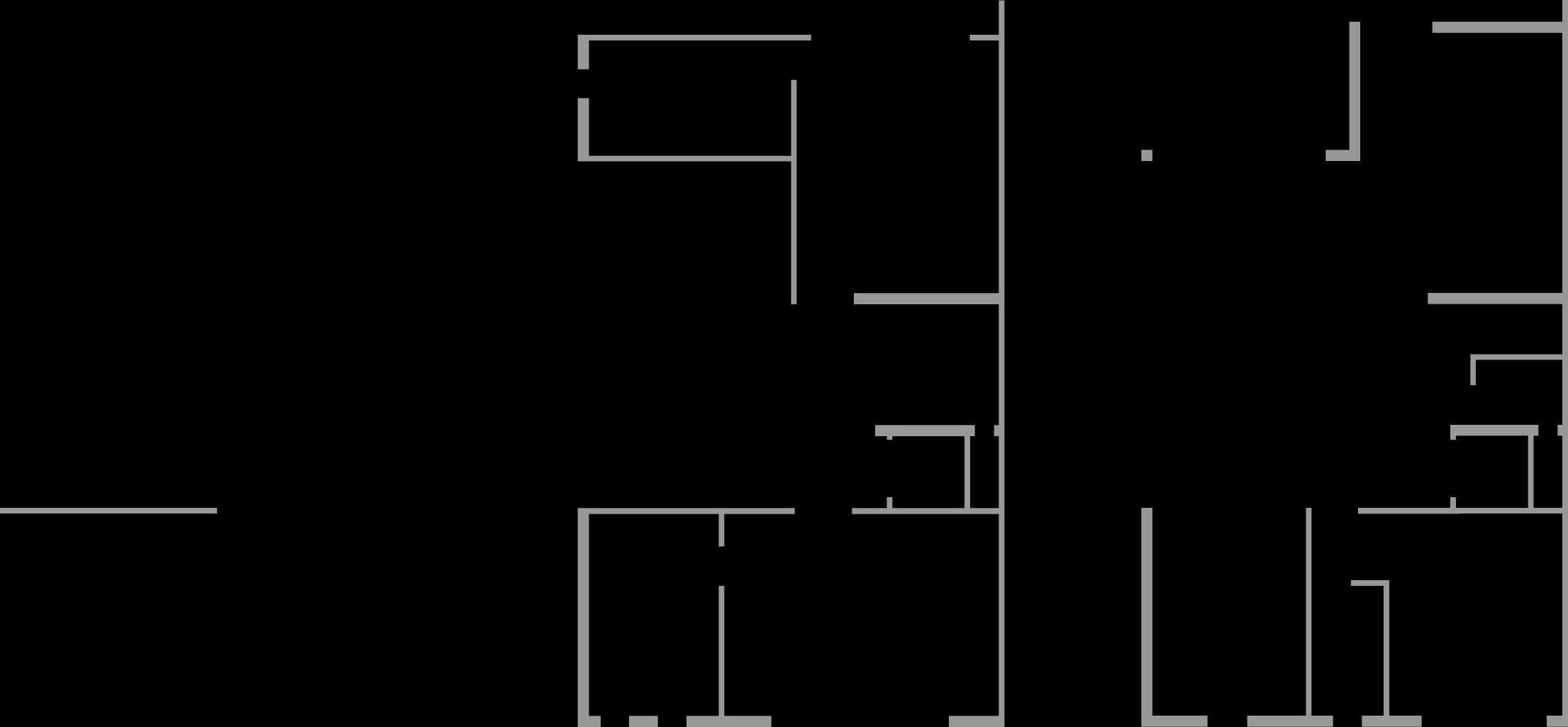

DrawnBy CheckedBy:BHAGIRATH SMIT -Alldimensionshouldbecheckedbycontractorandanydiscrepancyinthemshallbebroughttothenoticeof -Onlywrittendimensionshouldbefollowed. Architectbeforeexecution. GROUNDFLOOR
NOTE: -Slabthicknesstakenhereis6".Takeslabthicknessasgivenbystructuralengineer. -Structuredetails(beam&columns)takenhereareasgivenbystructuralengineer.
Sidescladded with3"widestrips ofstone_steel( mirrorfinish)grey 3mmx3mm grooveallaround
ELEVATIONOFPLANTES
Topcladdedwithstone_steel greygranite(mirror polish)_projected8mmfrom finishedtilesurface
stoneline
Aspersite
Treadfinishedwith stone_steelgrey( leather finish)_projected 3/4"fromfinished levelofriser
6mmx6mmchamfer DETAILB
3/4"
Riserfinishedwith tile_steelgrey(mirror polish)
Sidescladded withsteelgrey( mirrorfinish) DETAILA soil
Topcladdedwith stone_steelgrey granite(mirror polish)_projected8mm fromfinishedtile surface
SECTIONBB'match level with 4th treadstone thickness aspersite
Topcladdedwithstone_steel greygranite(mirror polish)_projected8mmfrom finishedtilesurface
SECTIONAA
6mmx6mmchamfer
Sidescladdedwithstrips ofstone_steelgrey( mirrorfinish)approx3" stonethickess Treadfinishedwithstone_ steelgreygranite(mirror finish)_projected3/4"from finishedlevelofriser
6mmx6mmchamfer
Riserfinishedwithstone_steelgrey
Sidescladdedwith steelgrey(mirrorfinish)
6mmx6mmchamfer soil
DETAILA 3 4"projected 3"
Topcladdedwith stone_steelgrey granite(mirror polish)_projected8mm fromfinishedtilesurface
Plaster
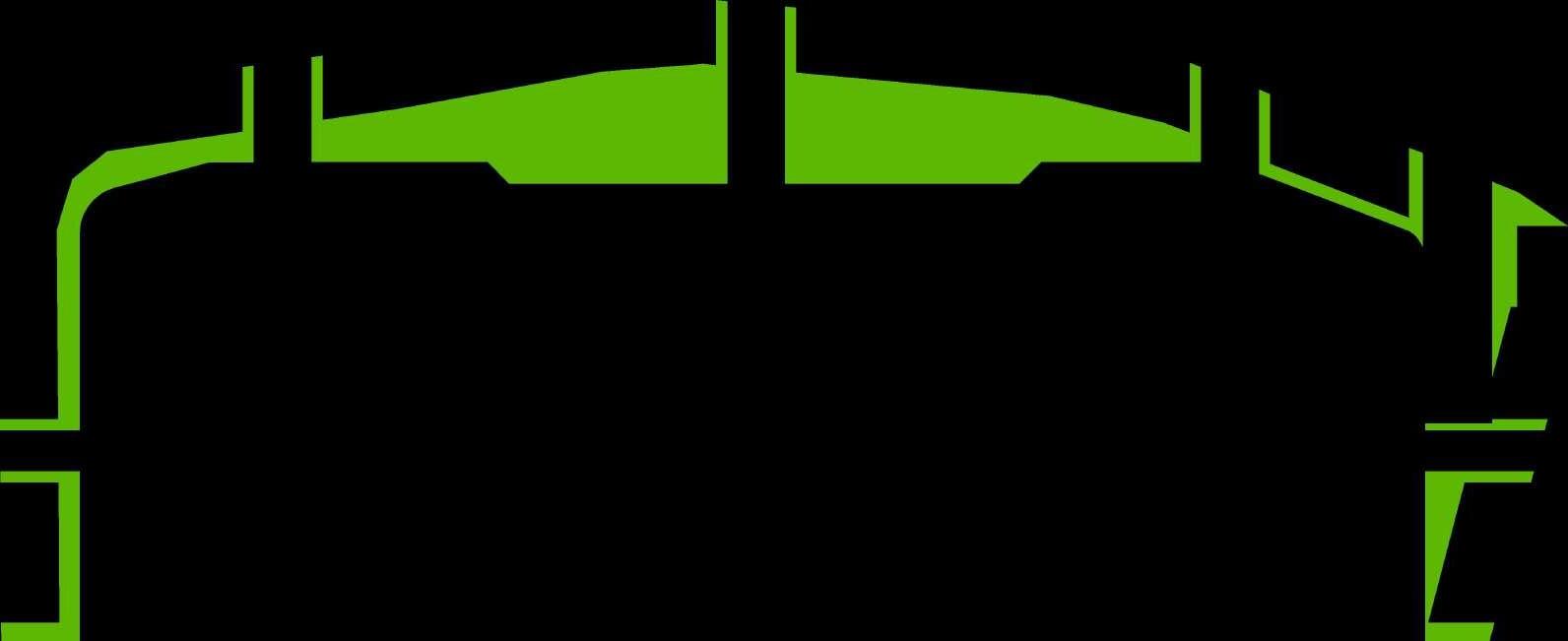
ProjectName: DRAWINGNAME: DrawnBy:
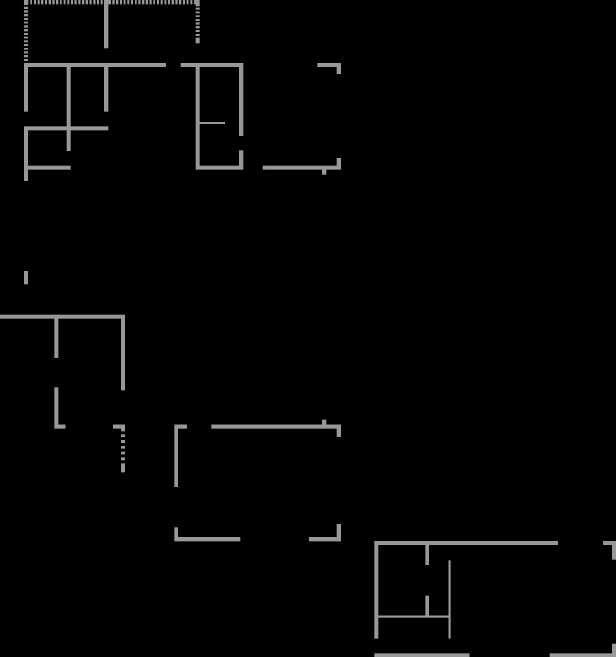
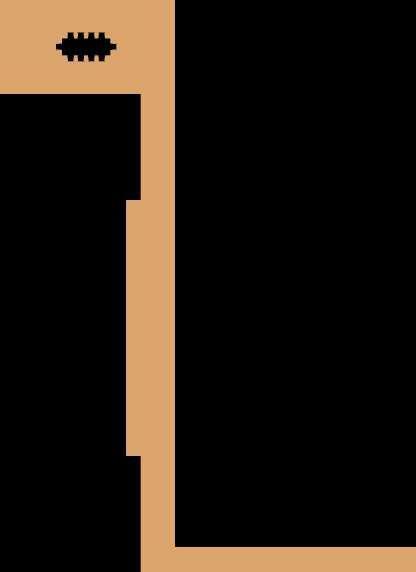
Types of Layouts
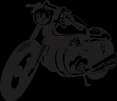
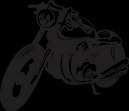
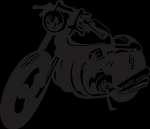
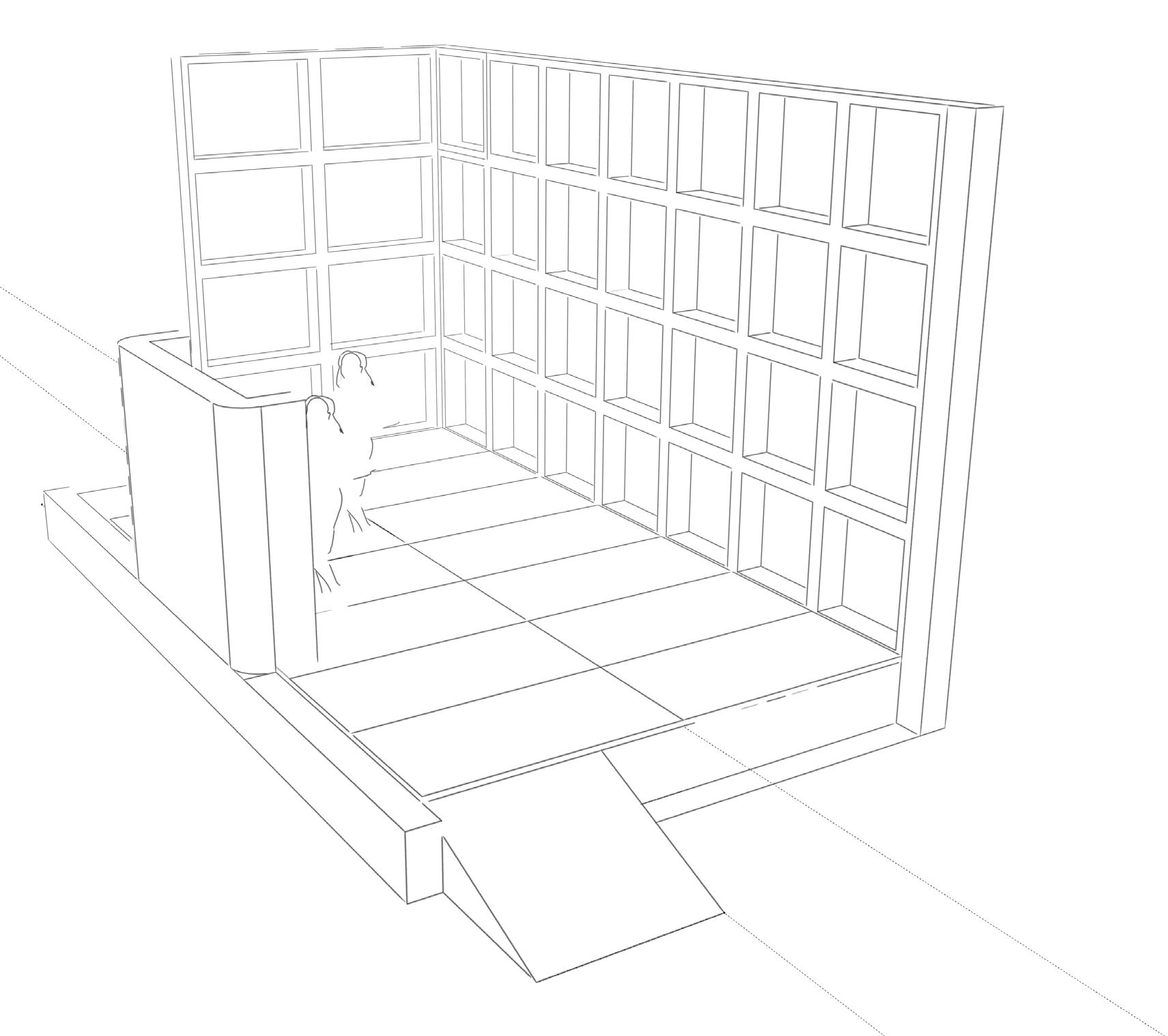
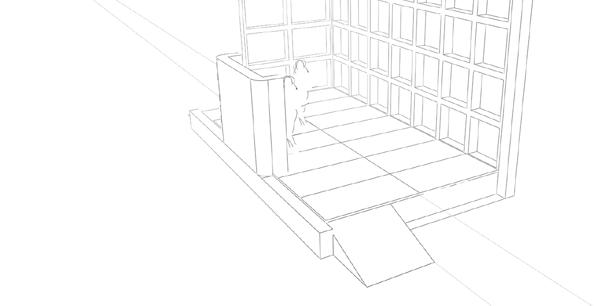
Concept Doodles
Autoshow Exhibition exclusively for Motorbikes, sportsbikes, dirtbikes and more depicted in modules comprises of 250 sq. ft. tentative area per unit.
Each modules can be repeated , dismantled and rearranged at any corner of the country under one roof dome / structure.
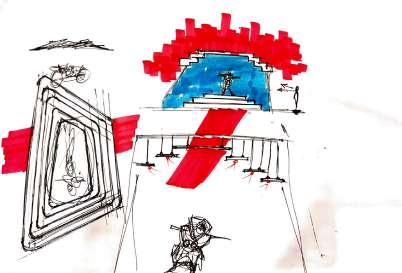
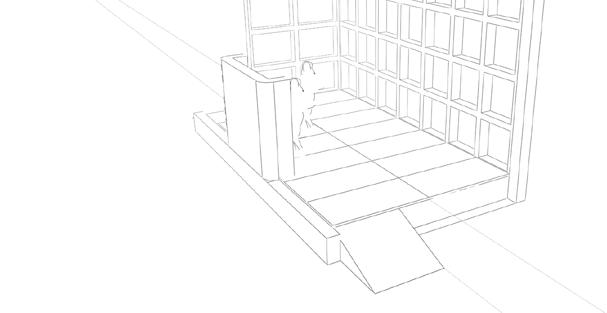



Proposal modules
Concept
Industial
Types of Layouts
Industrial module - option 1
Transverse module - option 2
Slope module - option 3
Proposal
Site layout Design option
Design options
Designed by UNEVEN, VADODARA

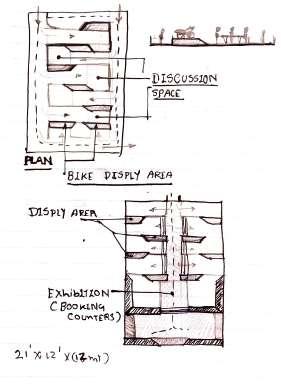
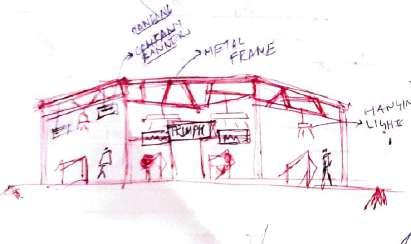
Autoshow Exhibition
Designed by UNEVEN,VADODARA
Industrial module option 1
The overall design language follows industial concept. The module consists of trusses , vinyl flooring, display, discussion area, track lights and more connecting the industrial fabric.
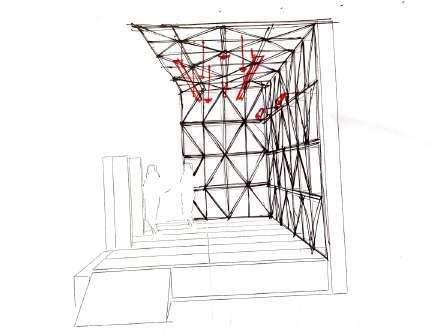



Transverse module - option 2
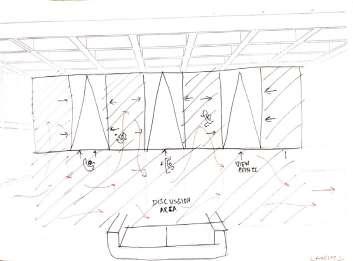
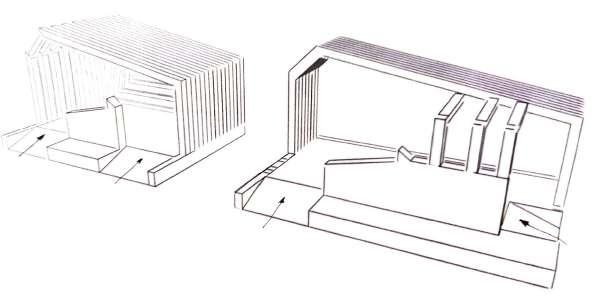
Design Inspiration follows the local context of the industrial segment connecting the modern design pattern .


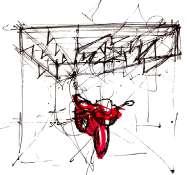
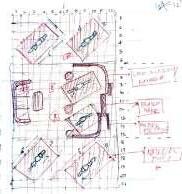
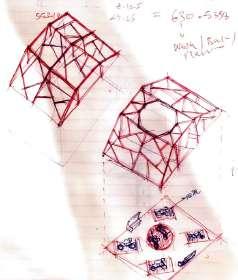



Autoshow Exhibition
Designed by UNEVEN,VADODARA

Slope module - option 3
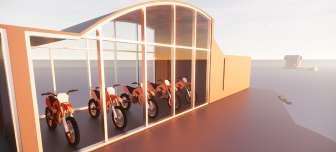
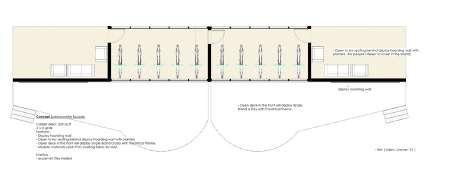

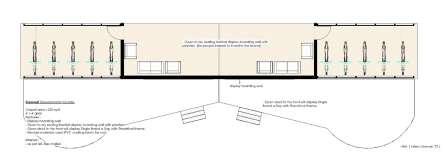





Autoshow Exhibition
Designed by UNEVEN,VADODARA





Autoshow Exhibition

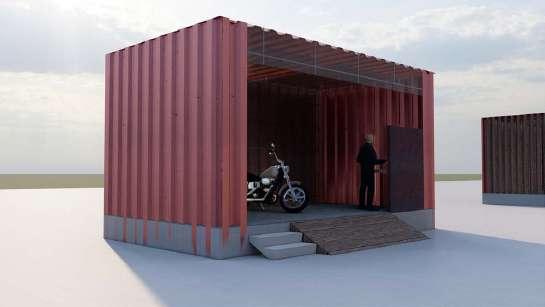
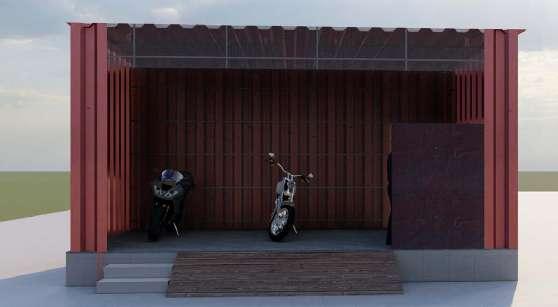
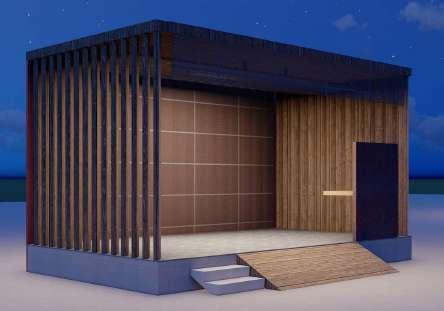





Site layout
Autoshow Exhibition
Designed by UNEVEN,VADODARA


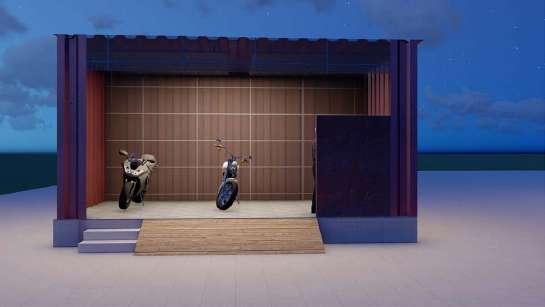
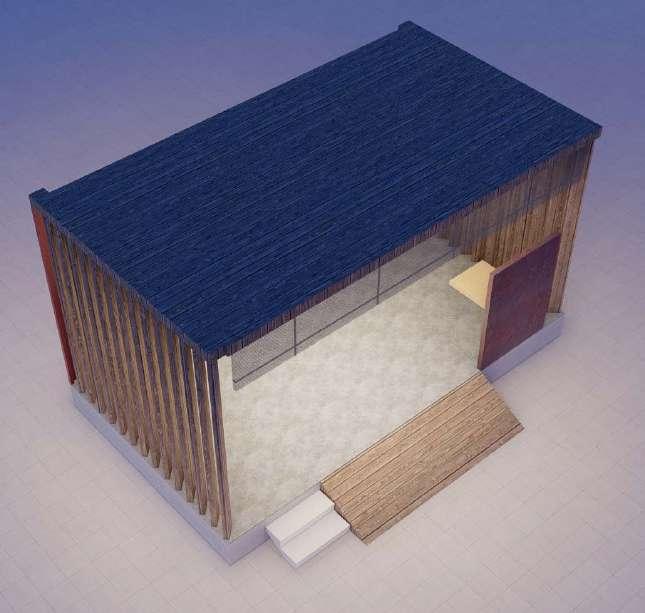
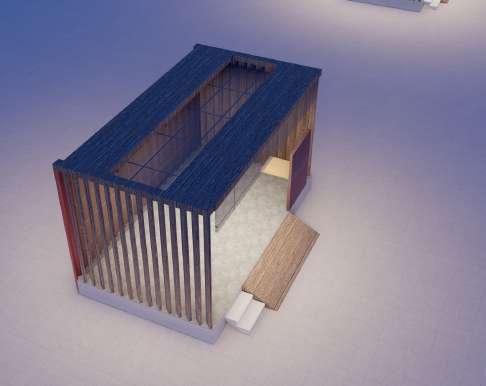
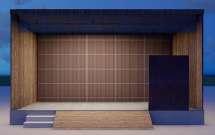


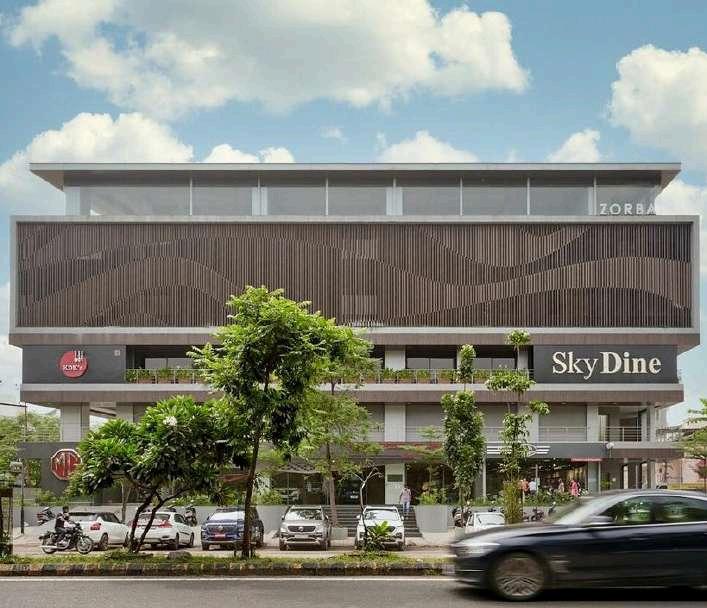
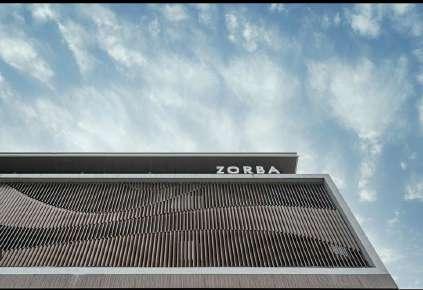

Designed by UNEVEN, VADODARA
The form follows linear lines with rectangular massing combining vetical and horizontal frames enhanced by textures .
The massing design language breaks the monotonous pattern into simple geometry giving an clean, clear and elegant look.
Zorba witnesses the play mass and voids along with functional needs of a commercial built space.
The building connects the form based design without comprimising the functional FSI crunch.
The facade despicts the waves associated within the neighbourhood at OP rd, Vadodara .
Brands like MG, SkyDine and many more invested in Zorba for the perfect blend of functional, aesthetical and commercial needs.
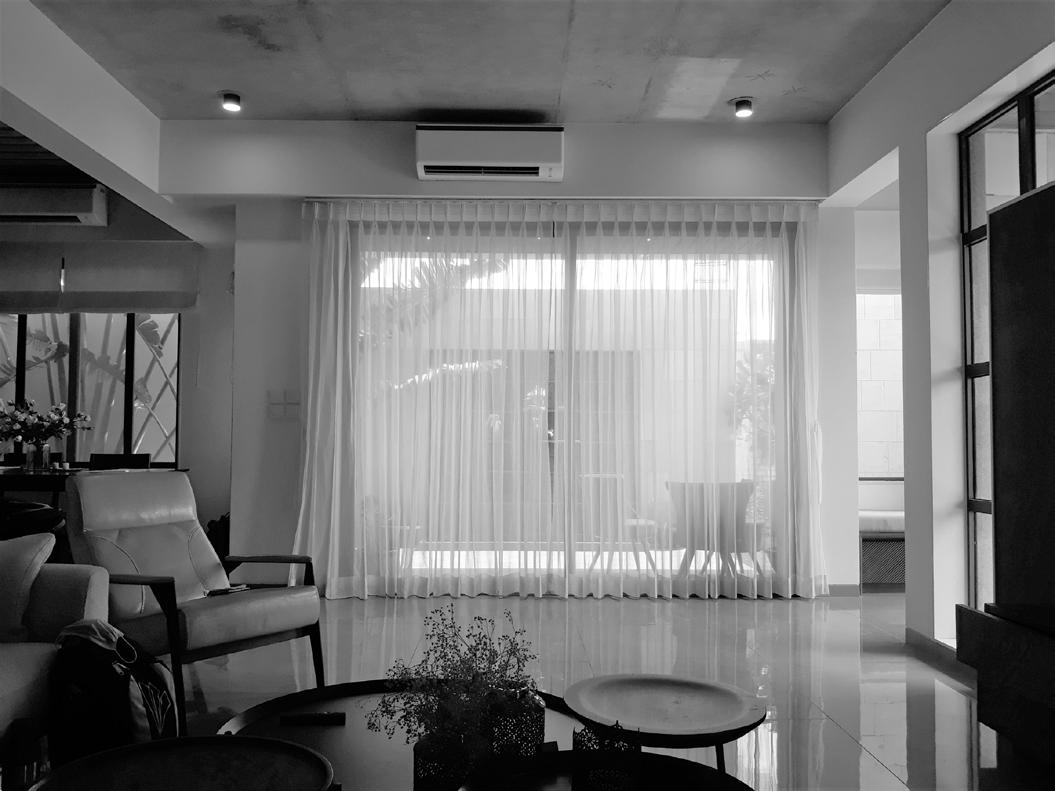
The French windows opens up next to the Landscape decks which creates an openess between built and unbuilt masses. Placing it in the North gives the best quality of light which represents the soothing nature of lifestyle which one may seek .

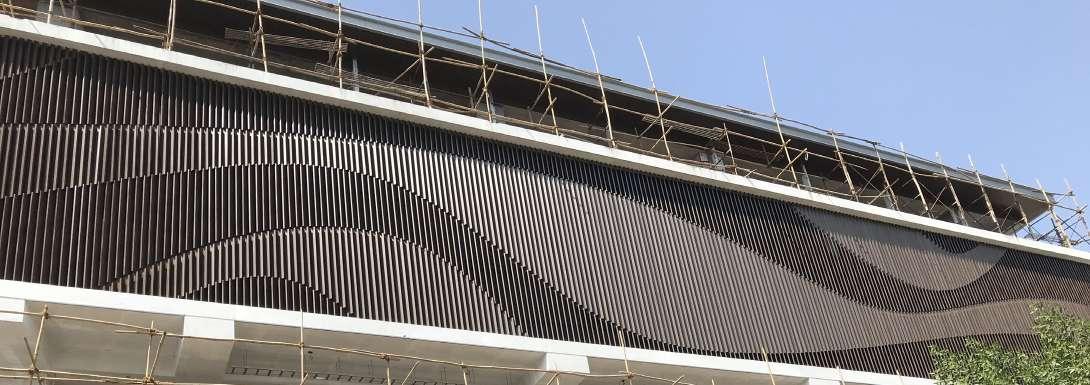
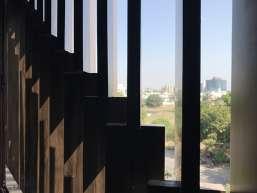
Fluid Waves
Facade at zorba depicts the waves in fluid nature connecting the context of neighbourhood at Old Padra Road, Vadodara.


Each and every member in this facades have been sensitively detailed out to achieve the waves look exclusively. The built compilation of waves are the end result of vertical fins joined collectively.
The facade also cuts down the harsh direct sunlight down into ambient natural light.
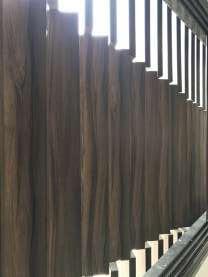
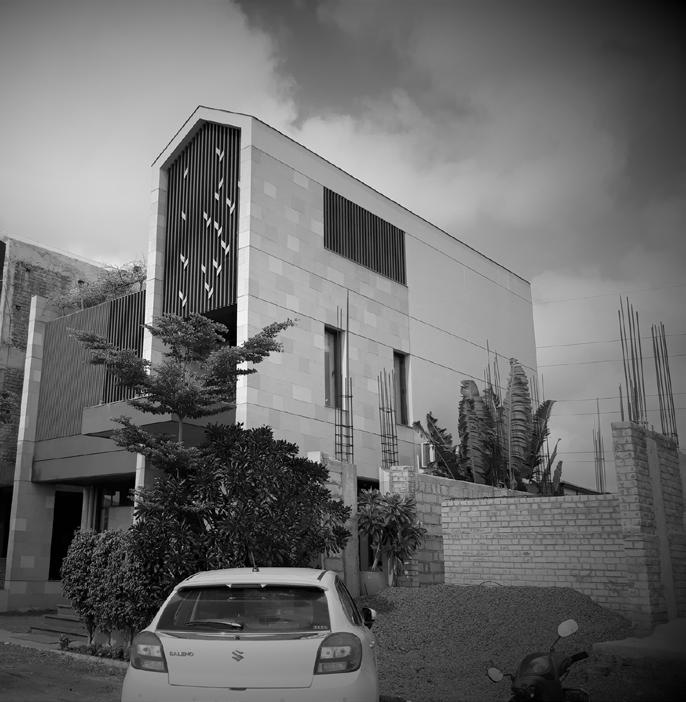
The Front Facade opens up the Morning light from the east which is considered sensitively with the accent wall decorations which represents the rich tone of greyscale to maintan the ambient lightings.
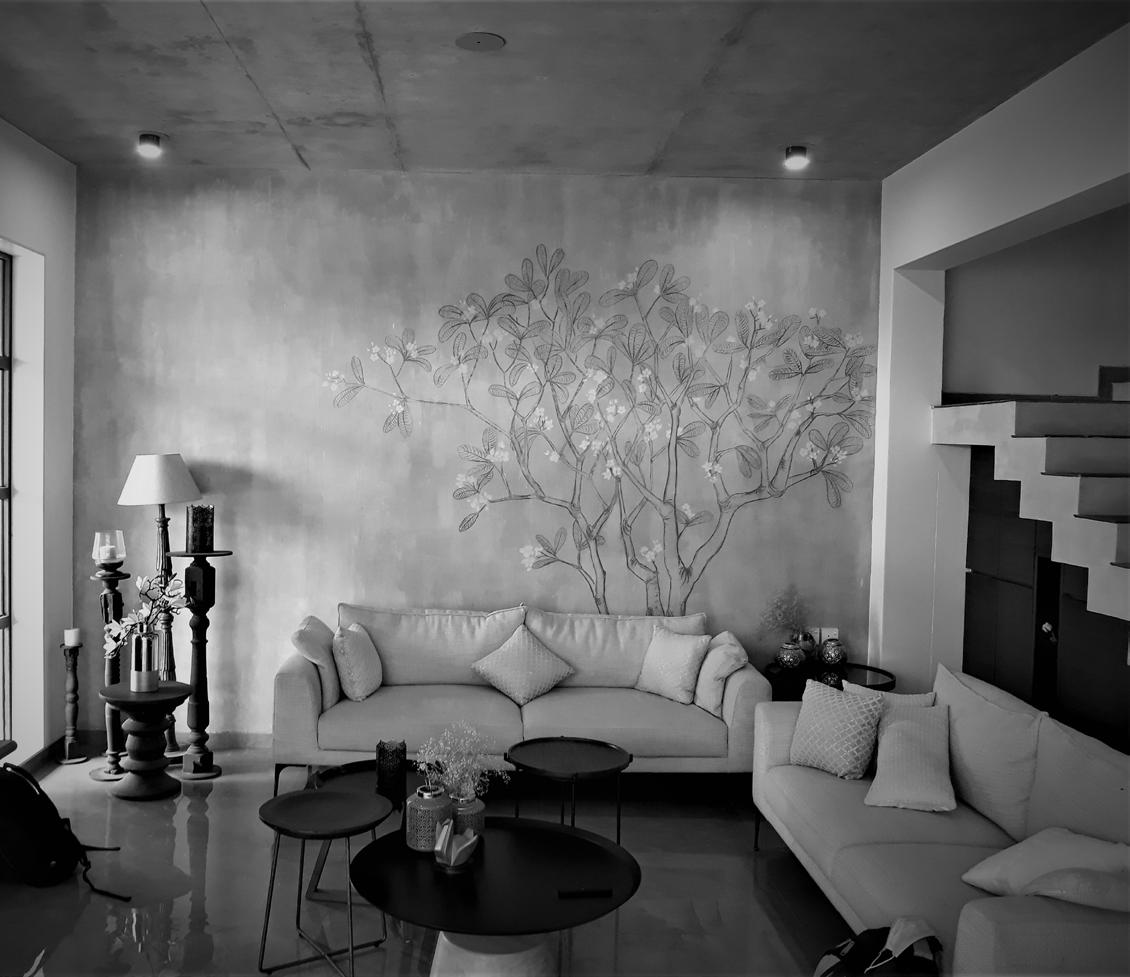
ONE 2 ONE Vadodara, Gujarat 391410


One will witness the play of ecological elements contributing to Optimal Breeze / Cool Breeze and shaded spaces giving the feel of the subtle nature of temperature experience.
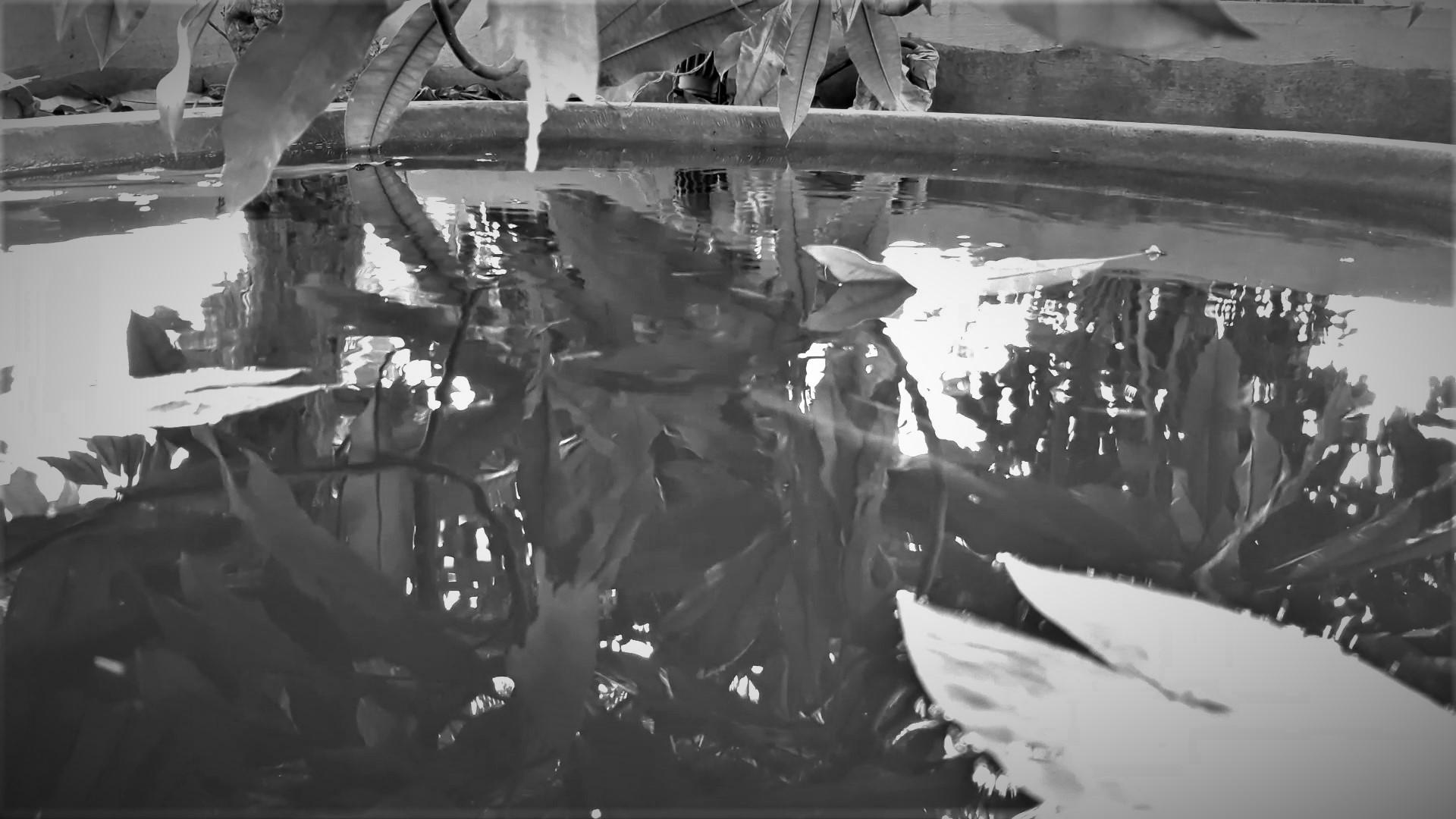
The Fishpond contributes the relation between human and nature right in the entrance. The scale of the profound landscape follows the one 2 one concept by interpreting those optimal spatial pockets in the deepest emotion for the mankind where one connects with nature
ONE 2 ONE Vadodara, Gujarat 391410
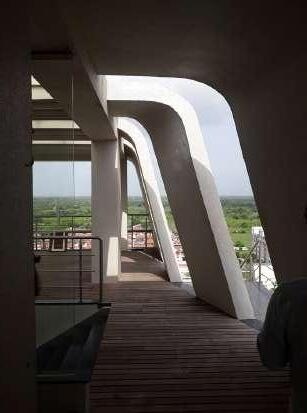

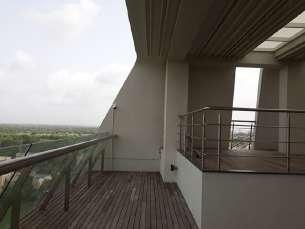
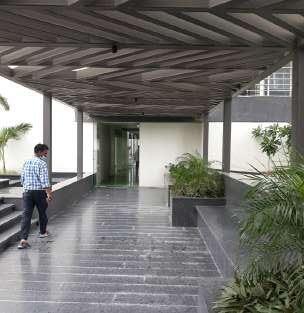
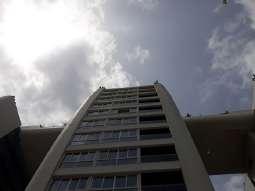
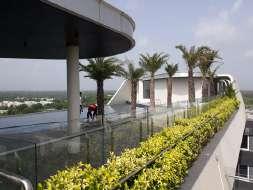
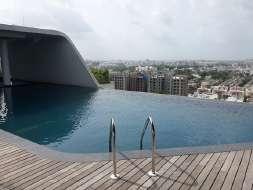
33 LE - located at the most promising locaton at Bhayli , Vadodara . Adjoining Navrachna University in the Neighborhood , these High end Luxury apartments are sensitively designed by Uneven Architects.

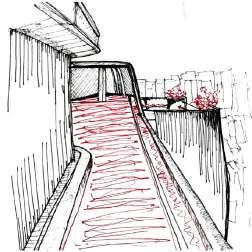
There are 3 towers each having individual Luxury apartment at each floor. The edges of the overall form are curved in response to Cut wind flow barriers. Basement is dedicated parking Space with a huge span for Ramp. Ground Floor is Amenities floor with Tennis Court ,and much more. 5th,6th and 7th floor apartments consists of more usable built up area as the spread follows the form of curves in the middle. The Deck at the Top with Infinity pool makes this Project very intriguing.
The sample house gives the glimpse of the high end interiors with indoor amenities included like a Hot tub Spa , Vestibule , Great rooms , Masterbeds with Walk in closet , Kitchen with island Servants have their separate entry and much more..
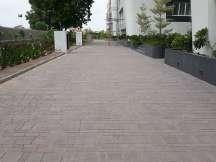
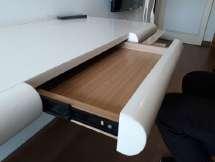
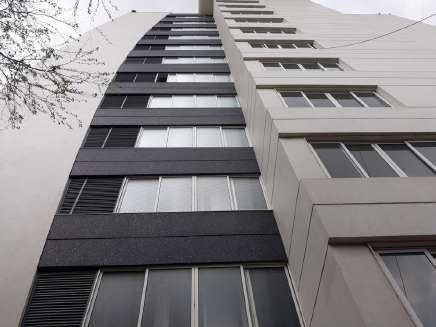
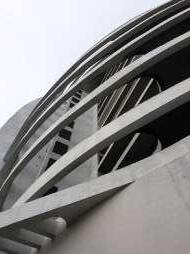
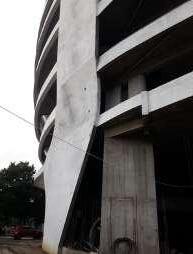
Organic + Symbolic
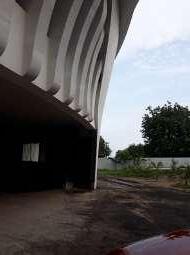
Each floor plates are designed exclusively. The design follows high end luxury design . the punctures in the form creates a full vision from all sides.
None of the structural elements hinders any openings. the form has smaller grids uppermost and lower most floor plates staggered to achieve the Cloud Symbolic shape . Each Formwork and shutterings were created for each floors exclusively.
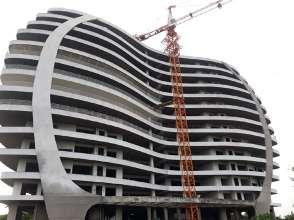
The Site Development focuses on Organic pattern within the context to the built form.
Each and every design elements are sensitively designed by Team Uneven Architects , Vadodara.
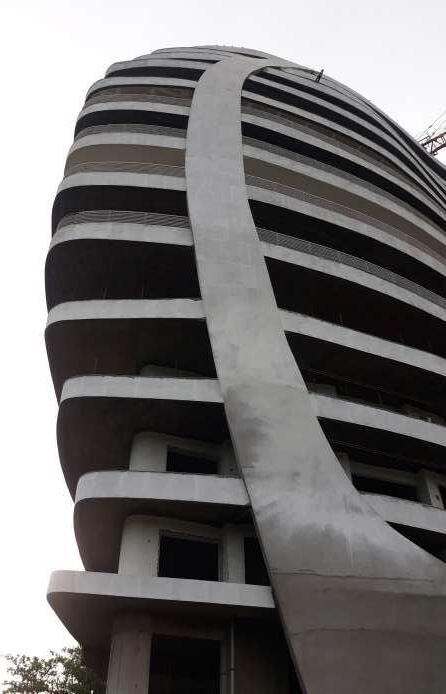
Cloud 9 65X8+WFR, Vadodara, Gujarat 391410
Private lake for the end users
Lake view from the top appreciated by all end users within the context of the site enhances natural bodies and elements.
The lake also includes Fishes which concludes the landscape design language that is amalgamation of floura and fauna.
Functionality with climatic design solutions provided here with organic planning connects one with nature where one can feel Cloud 9 .

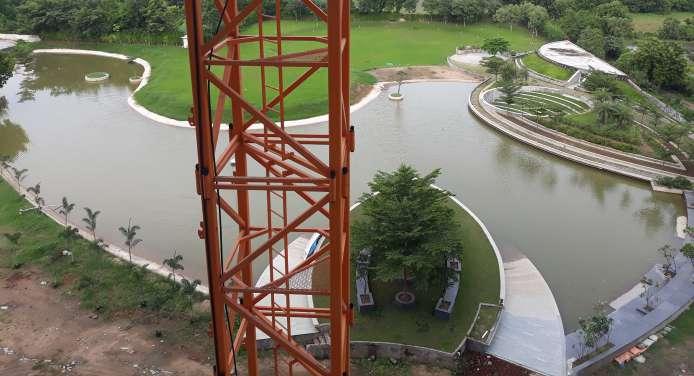
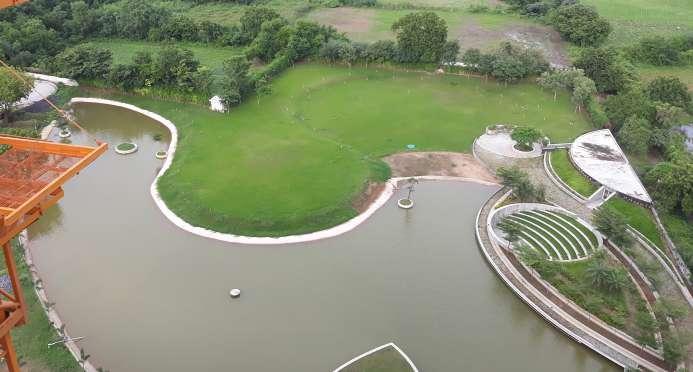
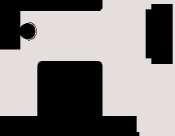







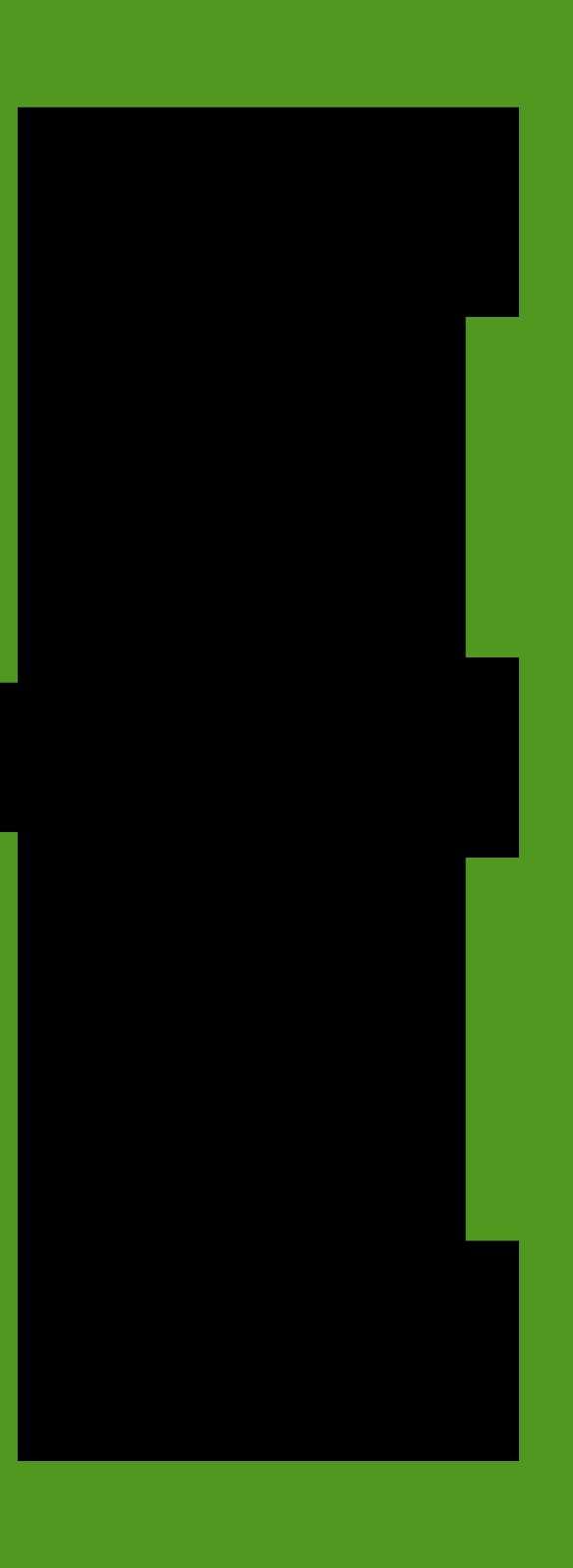




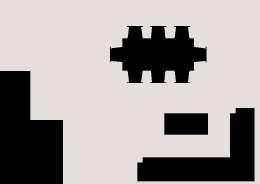
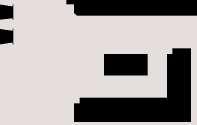
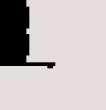
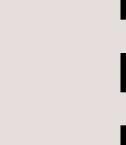



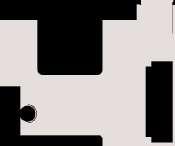


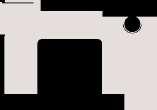


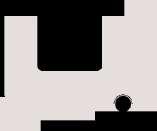
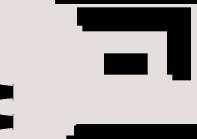
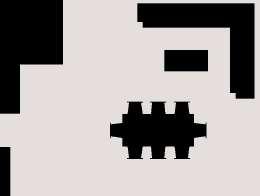




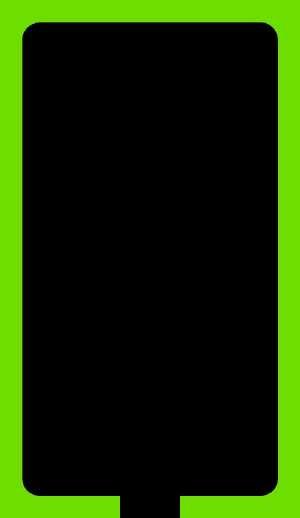






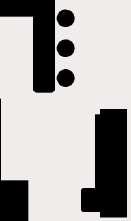

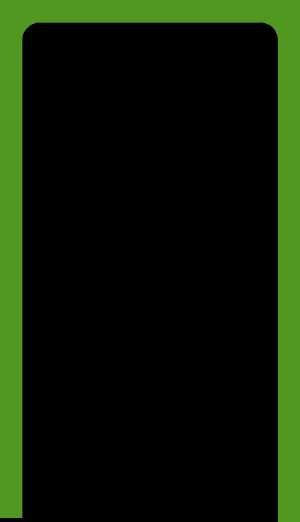




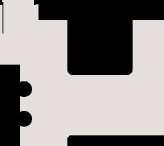


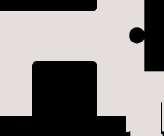


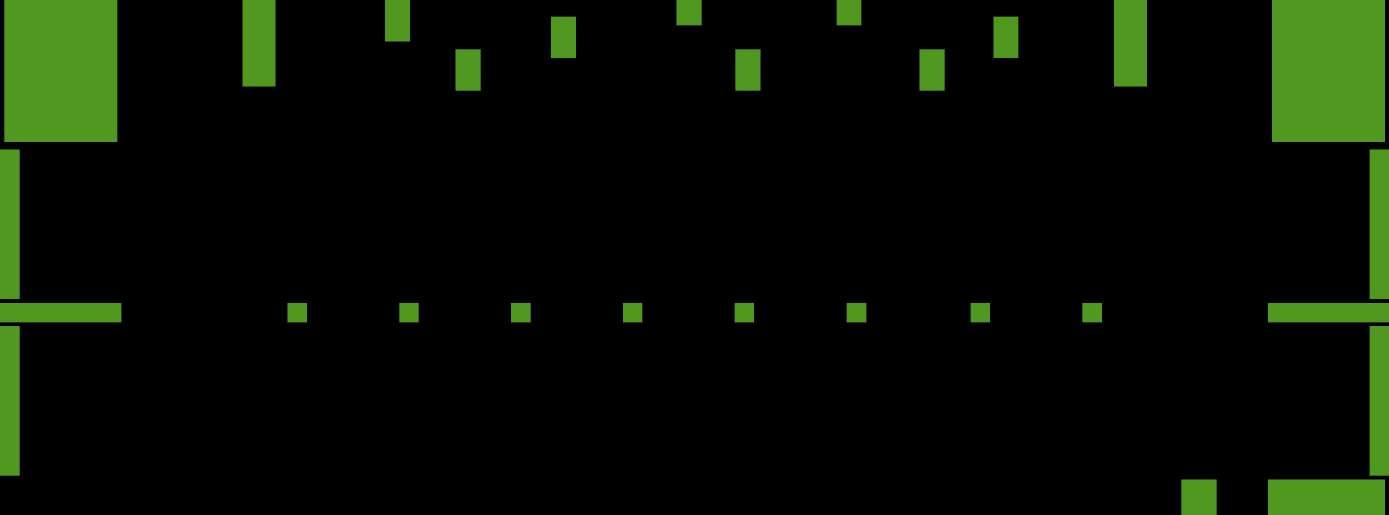

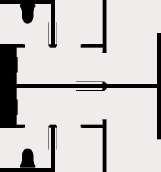

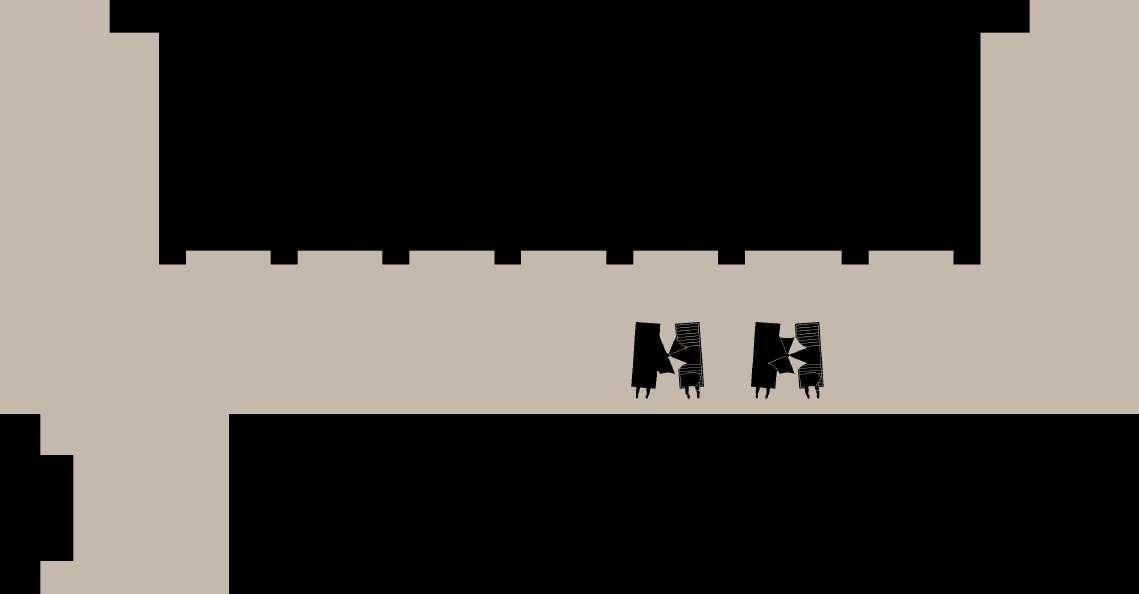
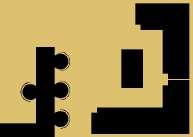






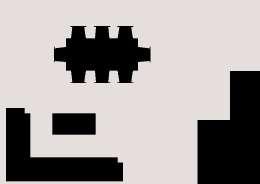
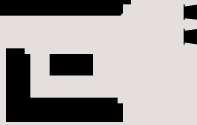
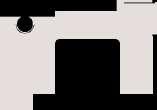




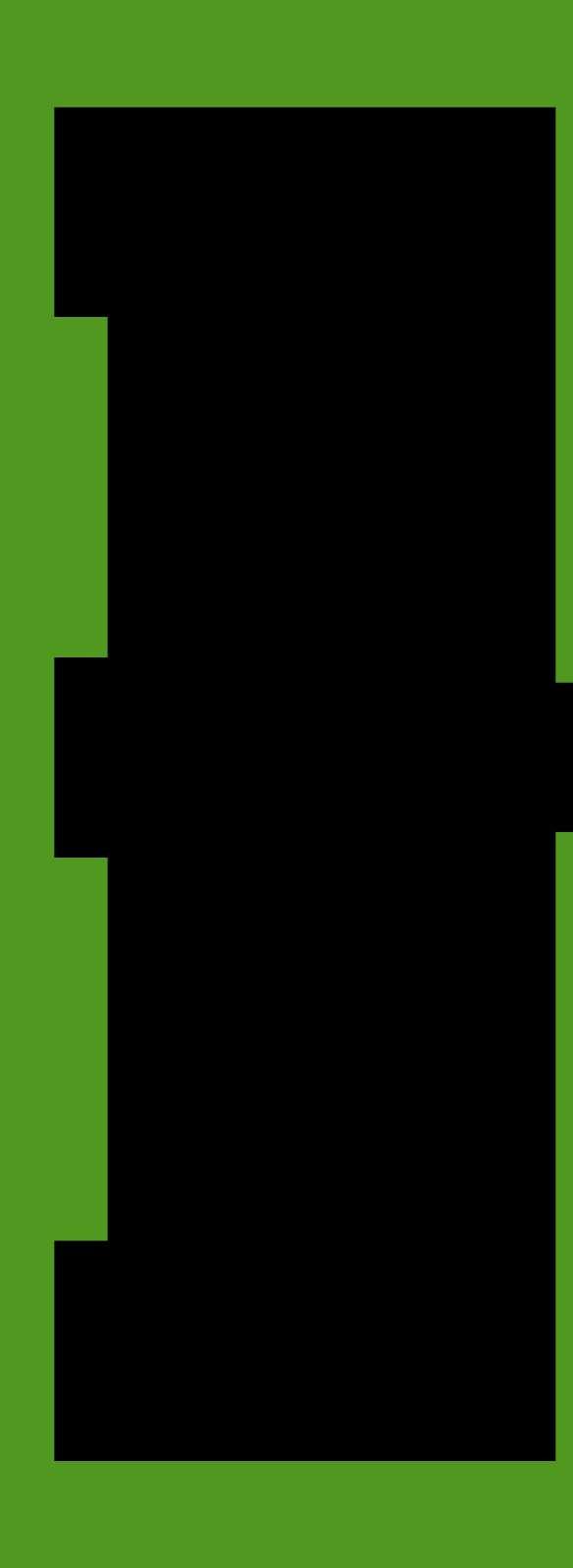
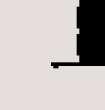
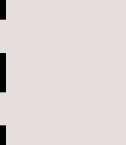
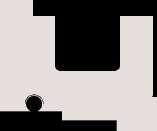

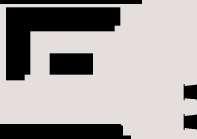
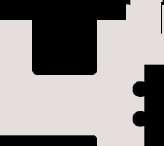
















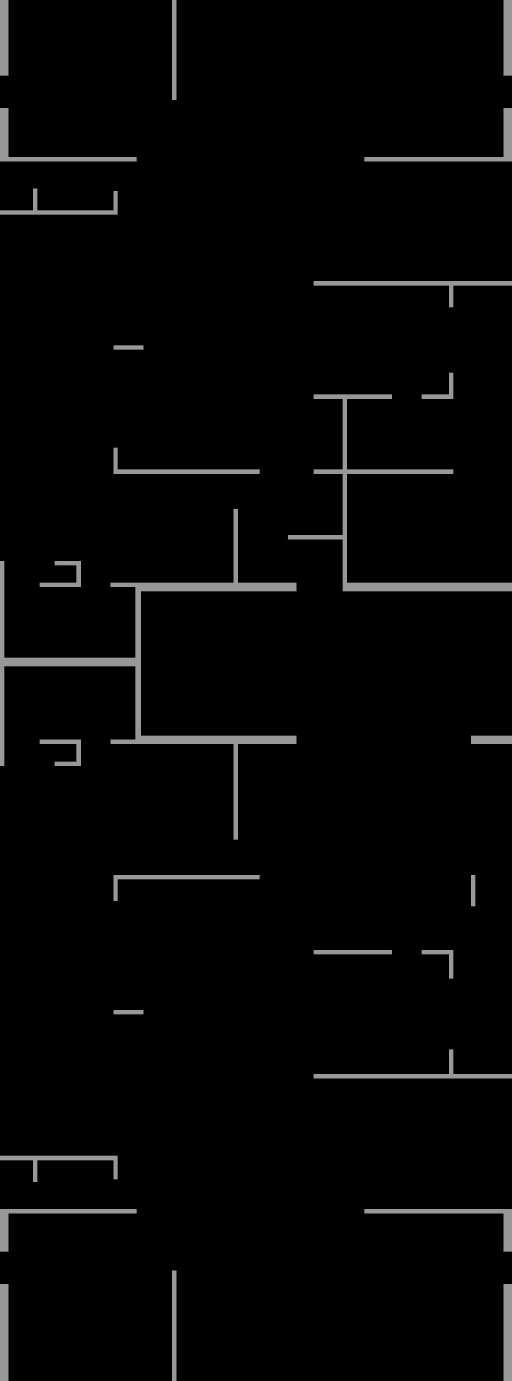
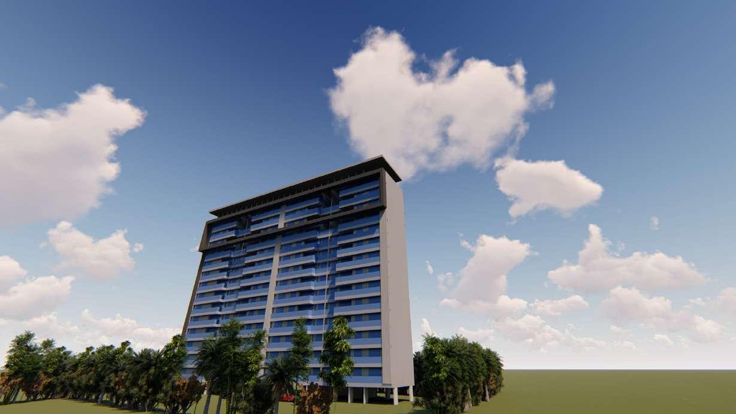
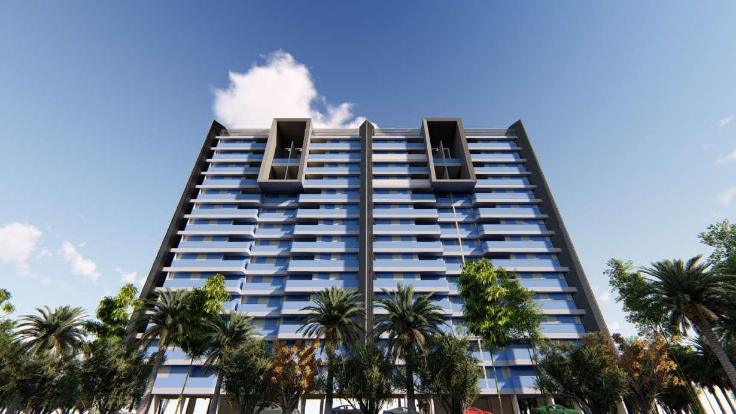
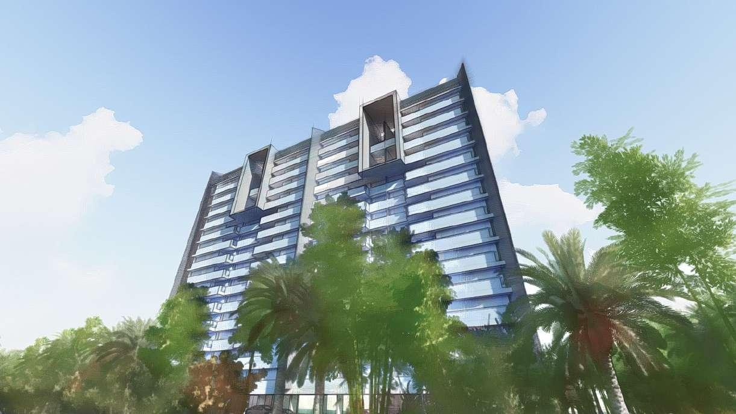
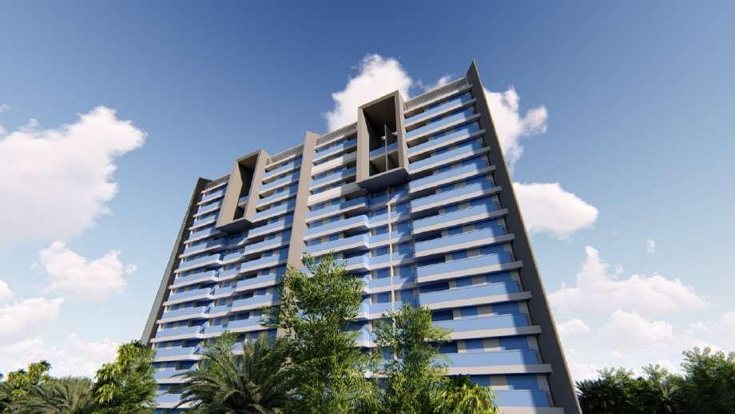

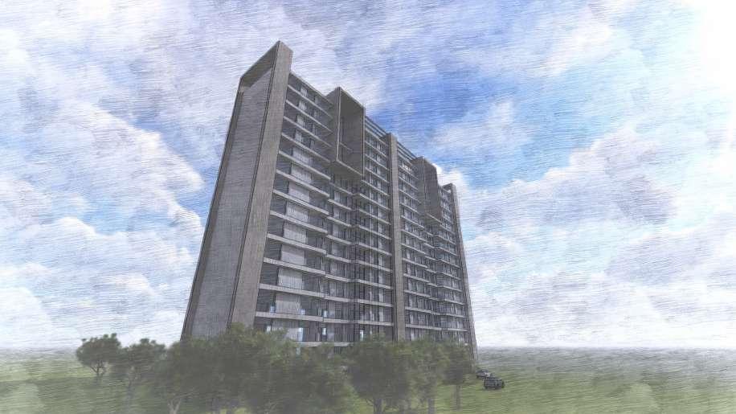
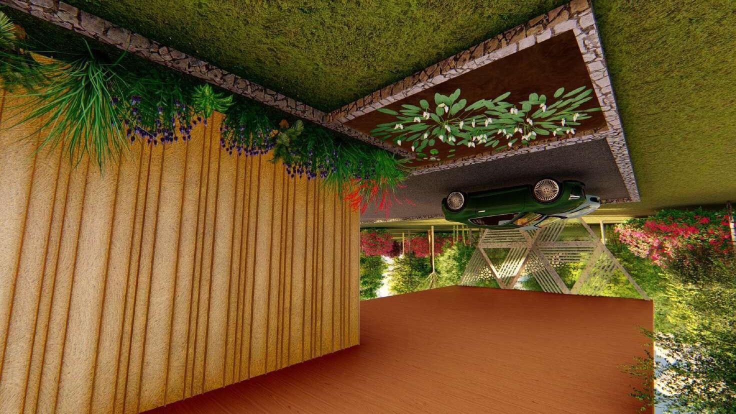
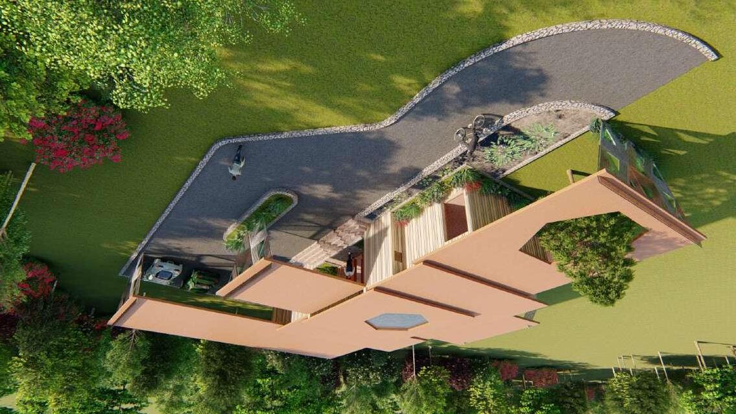
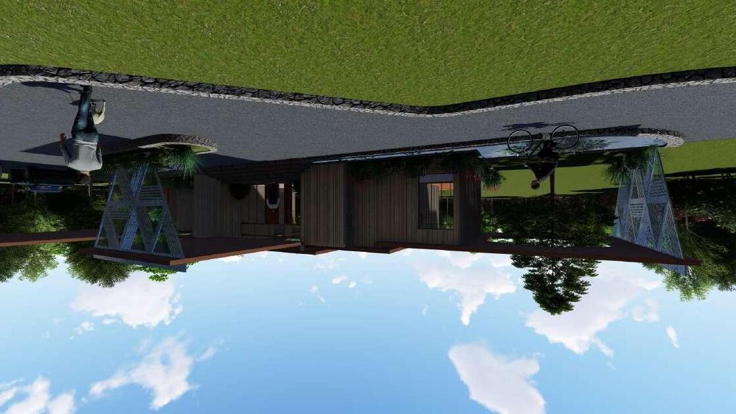

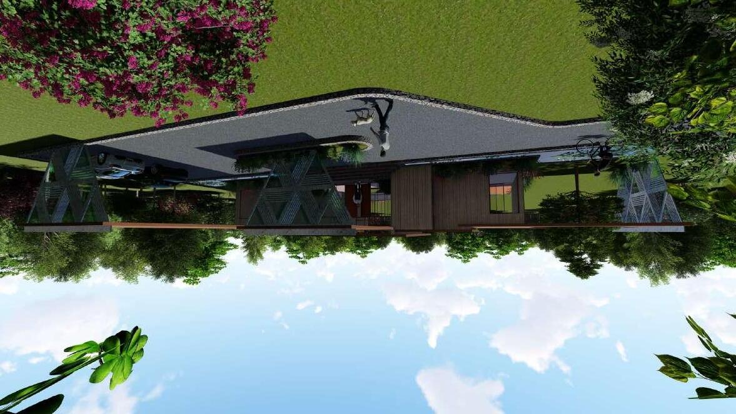
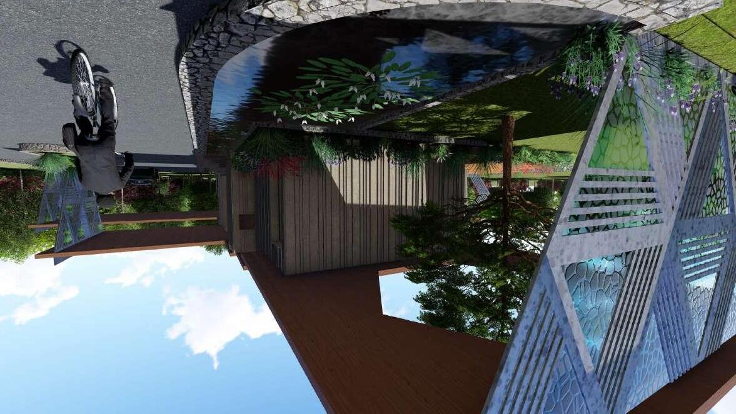
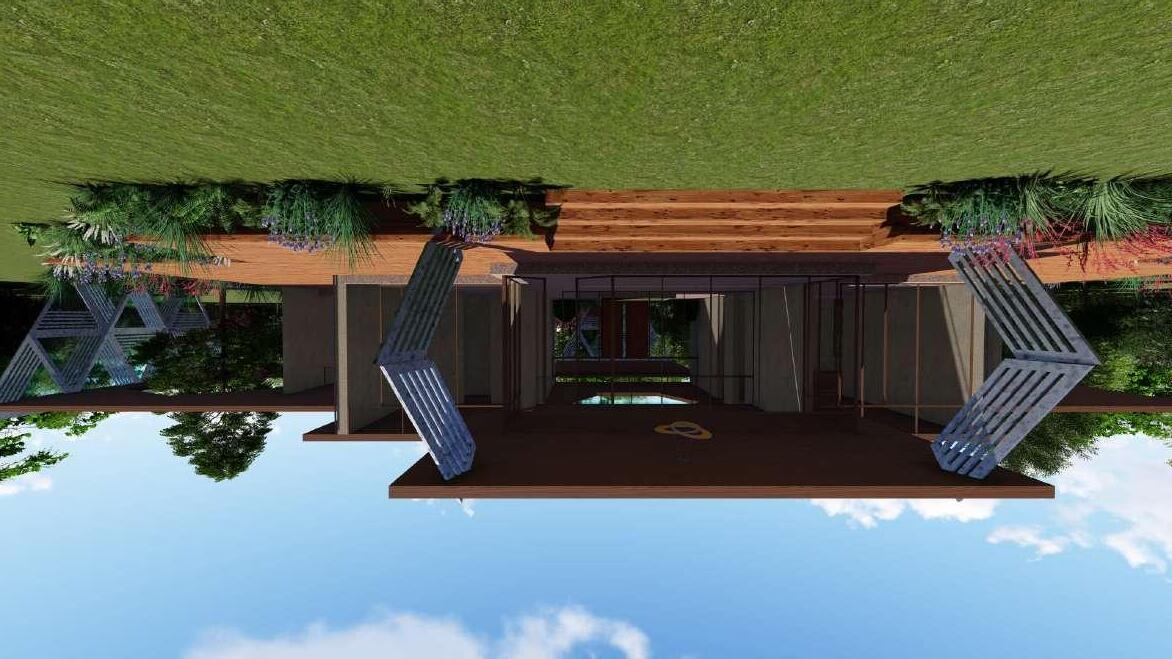

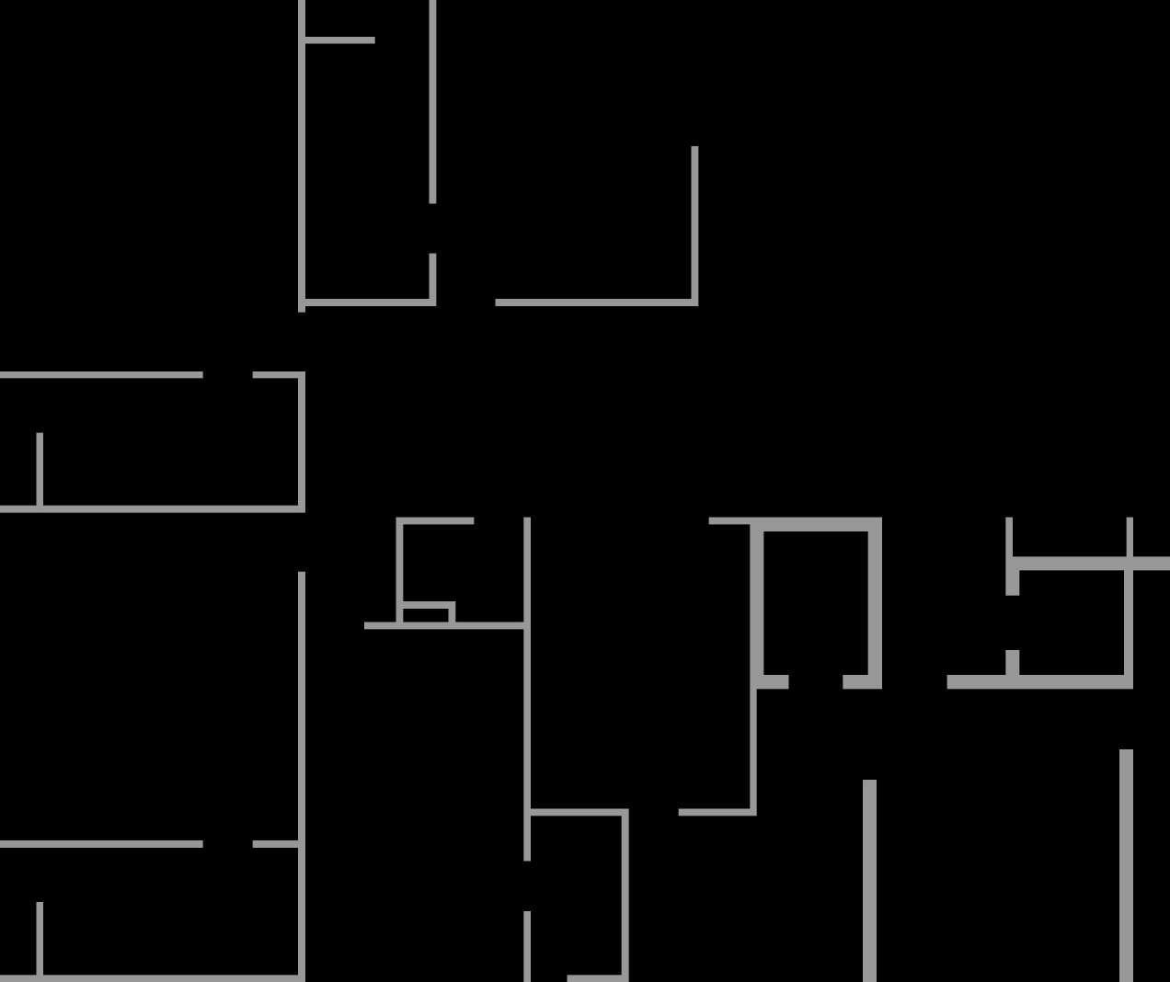
ProjectName:
-Onlywrittendimensionshouldbefollowed.
-Alldimensionshouldbecheckedbycontractorandanydiscrepancyinthemshallbebroughttothenoticeof
Architectbeforeexecution.
NOTE: -Structuredetails(beam&column)takenhereareasgivenbystructuralengineer. -Alldimensionsarefeet&inch.
DrawnBy: CheckedBy:
NOTE:
-Alldimensionshouldbecheckedby beforeexecution.
-Alldimensionsarefeet&inch.
ProjectName:MR.NITINPATEL
-Onlywrittendimensionshouldbefollowed. contractorandanydiscrepancyinthem shallbebroughttothenoticeofArchitect AT:VADSAR,VADODARA
DrawingName:WORKINGDRAWING_TYPE-A
CENTERLINEDRAWING
DrawnBy:
CheckedBy Smit
ProjectName:
DRAWINGNAME:KESARORION_TYPE-C_WorkingDrawing
-Alldimensionshouldbecheckedbycontractorandanydiscrepancyinthemshallbebroughttothenoticeof -Onlywrittendimensionshouldbefollowed.
DrawnBy: CheckedBy:Tejas SMIT
DrawnBy: CheckedBy:Tejas
ProjectName:KESARORION
+31'-6"S.F.SLABLVL +35'-0"PARAPETLVL
-Onlywrittendimensionshouldbefollowed.
-Alldimensionshouldbecheckedbycontractorandanydiscrepancyinthemshallbebroughttothenoticeof
Architectbeforeexecution.
NOTE: -Structuredetails(beam&column)takenhereareasgivenbystructuralengineer. -Alldimensionsarefeet&inch.
DrawnBy:
+24'-6"PARAPETLVL
+21'-6"S.F.SILLVL
+21'-0"F.F.SLABLVL
+17'-6"F.F.LINTELLVL
+14'-0"F.F.SILLLVL
+10'-6"G.F.SLABLVL
+7'-0"G.F.LINTELLVL
+28'-0"S.F.LINTELLVL +0-6"G.F.SILLLVL
+0'-0"PLINTHLVL
CheckedBy:Tejas
+21'-0"F.F.SLABLVL
+10'-6"G.F.SLABLVL
+7'-0"G.F.LINTELLVL
+0'-0"PLINTHLVL
ProjectName:KESARORION
DRAWINGNAME:KESARORION_TYPE-C_Working
-Onlywrittendimensionshouldbefollowed.
-Alldimensionshouldbecheckedbycontractorandanydiscrepancyinthemshallbebroughttothenoticeof
Architectbeforeexecution.
NOTE: -Structuredetails(beam&column)takenhereareasgivenbystructuralengineer. -Alldimensionsarefeet&inch.
DrawnBy:
CheckedBy:Tejas
ProjectName:KESARORION
NOTE: -Structuredetails(beam&column)takenhereareasgivenbystructuralengineer. -Alldimensionsarefeet&inch. DRAWINGNAME:KESARORION_TYPE-C_Working
-Onlywrittendimensionshouldbefollowed.
-Alldimensionshouldbecheckedbycontractorandanydiscrepancyinthemshallbebroughttothenoticeof
Architectbeforeexecution.
DrawnBy:
CheckedBy:Tejas
ProjectName:KESARORION
NOTE: -Structuredetails(beam&column)takenhereareasgivenbystructuralengineer. -Alldimensionsarefeet&inch. DRAWINGNAME:KESARORION_TYPE-C_Working
-Onlywrittendimensionshouldbefollowed.
-Alldimensionshouldbecheckedbycontractorandanydiscrepancyinthemshallbebroughttothenoticeof
Architectbeforeexecution.
DrawnBy:
CheckedBy:Tejas
ProjectName:KESARORION
DRAWINGNAME:KESARORION_TYPE-C_Working
+21'-0"F.F.SLABLVL
+17'-6"F.F.LINTELLVL
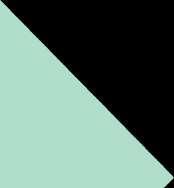





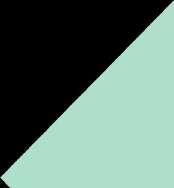
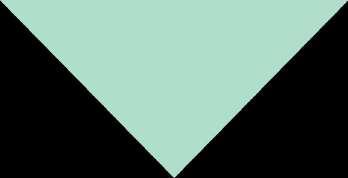










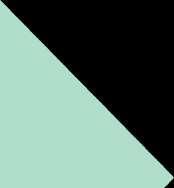
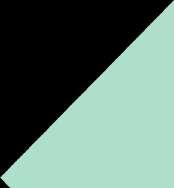

+14'-0"F.F.SILLLVL















+10'-6"G.F.SLABLVL
+7'-0"G.F.LINTELLVL
+2-0"G.F.SILLLVL
+0'-0"PLINTHLVL
-Onlywrittendimensionshouldbefollowed. Architectbeforeexecution.
NOTE: -Structuredetails(beam&column)takenhereareasgivenbystructuralengineer. -Alldimensionsarefeet&inch.
DrawnBy:
-Alldimensionshouldbecheckedbycontractorandanydiscrepancyinthemshallbebroughttothenoticeof
CheckedBy:Tejas
Backofthenichefinished withvenire(naturalgreen laminate)
FrontoftheNichefinished finishedwith4thick&4 1/2"widerealwoodframe polishedaspersample.
Bedbackfinishedwith ply+canematt_asper selection
Bedbackfinishedwith1" widex41 2thk.battenpatti with3mmx3mm chamferededge_polished asperapprovedsample
Frontfinished with1"widex thk.battenpatti with3mmx3 mmchamfered edge_polished asperapproved sample
Topofledge finishedwith grainlessteak veneerfromgreen naturals(decowood)_ polishedasper approvedsample
3mmx3mmgroove betweenbattenpattiand veneer
Bedbackfinishedwith ply+canematt_
3mmx3mmgroove betweenbattenpattiand veneer 4"thkwoodensupport
Frontfinishedwith1widex 1"thk.battenpattiwith3 mmx3mmchamfered edge_polishedasper approvedsample
3mmmildfilletededges
Frontfinishedwith11"widex1 2 thk.battenpatti_polishedas perapprovedsample
3mmx3mmgroovebetween battenpattiandveneer
1"x1"chamferedges
drawerfrontfinishedwith"widex 1 2"th.realwoodbatten patti_polishedtomatchveneer.
frontoftheconsolefinished withply+canematt_
Drawer
4"thk.verticalsupport_finishedwith grainlessteakveneerfromgreen naturals(decowood)_vertical grains_polishedasperapproved sample
11 2thktopfinishedwithgrainless teakveneerfromgreen naturals(decowood)_ polishedasperapprovedsample
3mmx3mmgroovebetween battenpattiandveneer
topoftheledgefinishedwith graininessteakveneerfromgreen naturals(decowood)_ polishedasperapprovedsample
frontoftheledgemadeinrealwood battenpatti_polishedtomatch veneer_with3mmmildfilletededges
frontfinishedwith1widex1"th.real woodbattenpatti_polishedtomatch veneer.
frameoftheshutterfinishedwith4widex thk.realwood_polishedtomatchveneer
frontofshutterfinished withply+canematt_
13'-5"X16'-0"
Bedbackfinishedwith1" widex41 2thk.battenpatti with3mmx3mm chamferededge_polished asperapprovedsample
frontfinishedwith "widex1 2th.real woodbatten patti_polishedto matchveneer. cabinetfront finishedwith" widex1 2th.real woodbatten patti_polishedto matchveneer.
3mmx3mmgroove betweenbattenpattiand veneer
12thk.bedledge finishedwith grainlessteak veneerfromgreen naturals(decowood)_ polishedasper approvedsample
Drawerfrontfinishedwith grainlessteakveneerfrom green naturals(decowood)_ polishedasperapproved sample
11 2thkTVledgetopfinishedwith grainlessteakveneerfromgreen naturals(decowood)_ polishedasperapprovedsample
Frontfinishedwith11 2widex2thk. battenpatti_polishedtomatch vineer
Bedbackfinishedwith ply+canematt_asper selection
Bedbackfinishedwith1" widex21 2thk.battenpatti with3mmx3mm chamferededge_polished asperapprovedsample
Bedbackfinishedwith ply+canematt_
FrontoftheNicheandbed backfinishedfinishedwith 3 4thick&41/2"widereal woodframepolishedas persample.
sidesofthenichefinished withveneerfromgreen naturals_Horizontalgrains (polishedasperapproved sample)
topofthedrawerfinished withvenire(naturalgreen laminate)
frontofthedrawerfinished withgrainlessteakveneer fromgreen naturals(decowood)_ polishedasperapproved sample
3"wideskirting(sameas floortile)
4"thk.verticalsupport_finishedwith grainlessteakveneerfromgreen naturals(decowood)_vertical grains_polishedasperapproved sample
11 2"thk.bedledgefinishedwith grainlessteakveneerfrom greennaturals(decowood)_ polishedasperapproved sample
3mmx3mmgroovebetween battenpattiandveneer
Bedbackfinishedwithgrainless teakveneerfromgreen naturals(decowood)_ polishedasperapproved sample
3mmmildfilletededges
frontofthedrawerfinishedwith grainlessteakveneerfromgreen naturals(decowood)_ polishedasperapprovedsample
Frontfinishedwith11 2widex
2 thk.battenpattiwith3mmx3 mmchamferededge_polished asperapprovedsample
3"wideskirting(sameas floortile)
Realwoodlegs_withmild filletededgeat bottom_polishedtomatch veneer
Chamferedges
wallfinishedwithPOPpunning andpaint_asperselection
Frontfinishedwith11 2 widex1 2thk.batten patti_polishedto matchveneer
frontfinishedwith3 4"widex1 2"th. realwoodbattenpatti_polished tomatchveneer.
3mmx3mmgroove
frontfinishedwith11 2widex1 2"th. realwoodbattenpatti_polished tomatchveneer.
frontoftheshutterfinishedwith ply+canematt_
frontofthedrawer finishedwithply+ canematt_
frontfinishedwith3 4widex1 2"th. realwoodbattenpatti_polished tomatchveneer.
sidesofthenichefinished withveneerfromgreen naturals(decowood)_ polishedasperapproved sample
frontoftheshutter finishedwithply+ canematt_
Realwoodlegs_withmildfilleted edgeatbottom_polishedto matchveneer
REALWOODLEGDETAILS (FROMSIDEELEVATION)
Realwoodlegs_withmildfilleted edgeatbottom_polishedto matchveneer
REALWOODLEGDETAILS (FROMFRONTELEVATION)
11 2thk.Ledgetopfinishedwith grainlessteakveneerfromgreen naturals_Horizontalgrains (polishedasperselection)
sidesofthecabinetfinishedwith laminate_6055SFfromRED
sidesofthecabinetfinishedwith laminate_6055SFfromRED
sidesandbackoftheniche finishedwithgraininessteak veneerfromgreen naturals(decowood)_ polishedasperapprovedsample
sidesofthecabinetfinishedwith laminate_6055SFfromRED
11 2thkTVledgetopfinishedwith grainlessteakveneerfromgreen naturals(decowood)_ polishedasperapprovedsample
sidesofthenichefinishedwith graininessteakveneerfromgreen naturals(decowood)_ polishedasperapprovedsample
legsmadeinrealwood_polished tomatchveneer.
DRAWNBY:SMIT
CHECKEDBY:ADITI
nichefinishedwith grainlessteak veneerfromgreen naturals(decowood)_ polishedasper approvedsample
ShutterShutter
11 2"thk.Ledgetopfinishedwith grainlessteakveneerfromgreen naturals_Horizontalgrains (polishedasperselection)
frontfinishedwith11 2widex1"th.real woodbattenpatti_polishedtomatch veneer
frontofshutterfinishedwithply+cane matt_
frameoftheshutterfinishedwith3 4widex 3 4thk.realwoodpolishedtomatch veneer 3mmx3mmgroove
topoftheledgefinishedwithgraininess teakveneerfromgreen naturals(decowood)_ polishedasperapprovedsample
frontoftheledgefinishedwith11 2wide x"th.realwoodbattenpatti_polished tomatchveneer
3mmmildfilletededges
frontofthedrawer finishedwithply+cane matt
ShutterShutter
sidesoftheniche finishedwith grainlessteak veneerfromgreen naturals(decowood)_ polishedasper approvedsample
11 2thkTVledgetopfinishedwith grainlessteakveneerfromgreen naturals(decowood)_ polishedasperapprovedsample
frontfinishedwith11 2widex1 2th. realwoodbattenpatti_polished tomatchveneer.
frontfinishedwith3 4"widex1 2th. realwoodbattenpatti_polished tomatchveneer. 3mmx3mmgroove
11"thk.LedgeofBedFinishedwith grainlessteakveneerfromgreen naturals_Horizontalgrains(polishas perapprovedsample)
3mmx3mmgroovebetween battenpattiandveneer
Bedbackfinishedwithgrainless teakveneerfromgreen naturals(decowood)_ polishedasperapproved sample
3"wideskirting(same asfloortile) wallfinishedwithPOPpunning andpaint_asperselection
3mmmildfilletededges chamferededge
Frontfinishedwith11"widex1 2 thk.battenpattiwith3mmx3 mmchamferededge_polished asperapprovedsample
Frontandtopofthebedback finishedfinishedwith3 4"thick realwoodframepolishedas persample.
Bedbackfinishedwith ply+canematt_
Frontfinishedwith11 2wideX1 2 thk.realwoodbattenpatti (polishedtomatchveneer)
Realwoodlegs_withmild filletededgeat bottom_polishedtomatch veneer
4"thk.verticalsupport_finishedwith grainlessteakveneerfromgreen naturals(decowood)_vertical grains_polishedasperapproved sample
sidesofthebedfinishedfinished with1"widex1 2th.realwood battanpatti_polishedtomatch veneer.
1 2thkbededgefnhedwth ganesseakveneeom greennatua(decowood) poshedapeappoved samp e
wallfinishedwithPOPpunning andpaint_asperselection
11 2"thkTVledgetopfinishedwith grainlessteakveneerfromgreen naturals(decowood)_ polishedasperapprovedsample
Realwoodlegs_withmild filletededgeat bottom_polishedtomatch veneer 3mmx3mmgroove
Frontfinishedwith11 2 widex1 2"thk.batten patti_polishedto matchveneer
frontfinishedwith3 4"widex1
realwoodbattenpatti_polished tomatchveneer.
Katra
sidesofthecabinetfinishedwith grainlessteakveneerfromgreen naturals_verticalgrains(polished asperselection)
frontofthedrawer finishedwithply+ canematt_
11 2"thk.ledgetopfinishedwith grainlessteakveneerfromgreen naturals(decowood)_ polishedasperapprovedsample
frontfinishedwith11 2widex1 2"th. realwoodbattenpatti_polished tomatchveneer.
frontfinishedwith3 4widex1 2"th. realwoodbattenpatti_polished tomatchveneer.
frontofthedrawer finishedwithply+ canematt_
DetailA
DetailB
sidesofthenichefinished withveneerfromgreen naturals(decowood)_ polishedasperapproved sample
frontoftheshutter finishedwithply+ canematt_
sidesofthedrawerfinishedwith grainlessteakveneerfromgreen naturals_verticalgrains(polished asperselection)
3mmx3mmgroovebetweenbatten pattiandveneer
frontfinishedwith11 2widex1 2"th. realwoodbattenpatti_polished tomatchveneer.
12"thk.ledgetopfinishedwith grainlessteakveneerfromgreen naturals(decowood)_ polishedasperapprovedsample frontfinishedwith3 4
realwoodbattenpatti_polished tomatchveneer
frontofthedrawerfinishedwith ply+canematt_
"thkplywood 1 2"thkplywood
frontofthedrawerfinishedwith ply+canematt_







Bedbackfinishedwith fabric_asperselection
Topofledgefinishedwithgrainlessveneerfrom greennaturals_polishedasperapprovedsample
Frontoftheledgefinishedwith1"widex thk.battenpattiwith3mmx3mmmild filletededge_polishedtomatchveneer
Dataforhandlefinishedwithgrainlessveneer fromgreennaturals_polishedasperapproved sample
Frontofthedrawerfinishedwith grainlessveneerfromgreennaturals_ polishedasperapprovedsample
Topofledgefinishedwithgrainlessveneerfromgreen naturals_polishedasperapprovedsample
3mmX3mmgroovebetweenbatten pattiandveneer
Frontoftheledgefinished
FloorfinishedwithR-black_(size 8'-0''X2'11'')_riverpolishedwith 3mmX3mmspacersallaround
NOTE -Onlywrittendimensionshouldbefollowed. -Alldimensionshouldbecheckedbycontractorandanydiscrepancyinthemshallbebroughttothe noticeofArchitectbeforeexecution. -Structuredetails(beam&columns)takenhereareasgivenbystructuralengineer.
Frontfinishedwithgrainless teakveneerfromgreen naturals_polishedasper approvedsample. DataforHandle
DataforHandle
stoneframe_6mm projected_2mmX2mm chamferededgeson bothsides
SteelGrey_polishedstone frame_6mm projected_2mmX2mm chamferededgesonboth sides
SteelGrey_polishedstone frame_8mm projected_2mmX2mm chamferededgesonboth sides
stoneframe_8mm projected_2mmX2mm chamferededgeson bothsides
1 2"thk.battenpattiall around_finishedwith antiquewhitepolish-As perApprovedSample
laminatethickness groovebetweeneach strips
laminatethicknessgroove betweenlaminateand battenpatti
Rossettehandlefrom GODREJ_code:8423 as per site (approx 8') as per site (approx 8')
Doorfinishedwith laminate_920|SVENDEAUMBERP.G.NO. (37,38)FROM50 SHADESOFGREY
1 2"thk.battenpattiall around_finishedwith polish-AsperApproved Sample