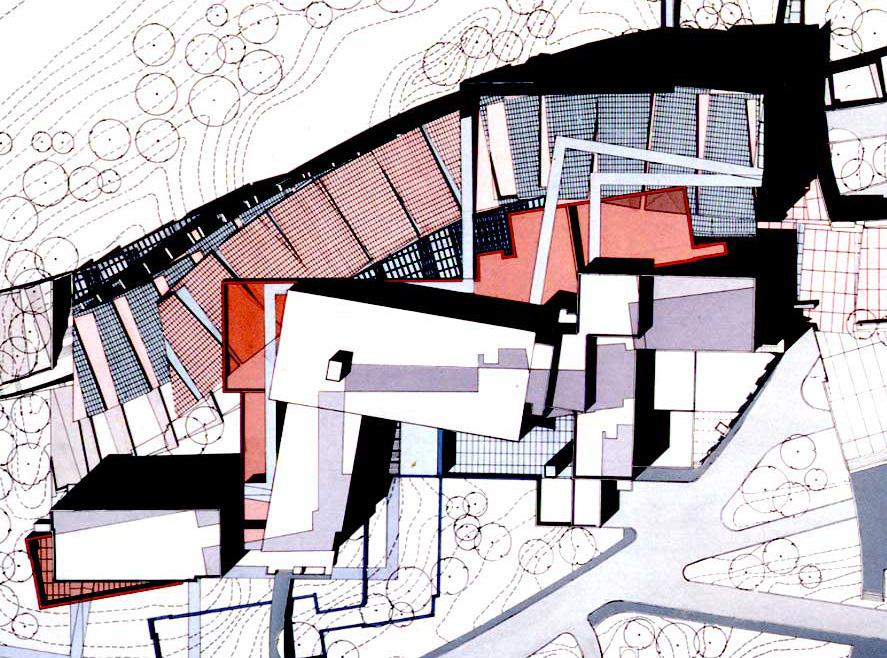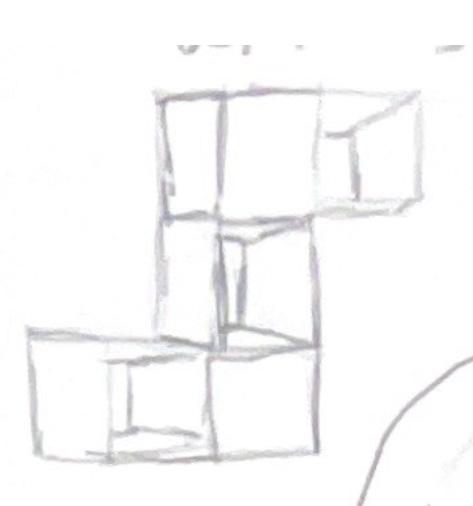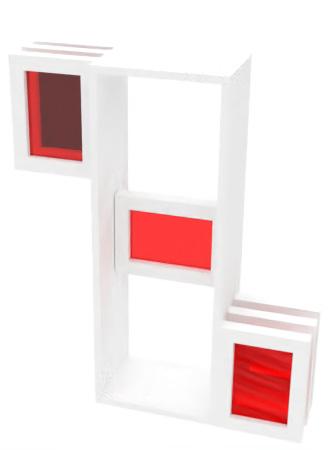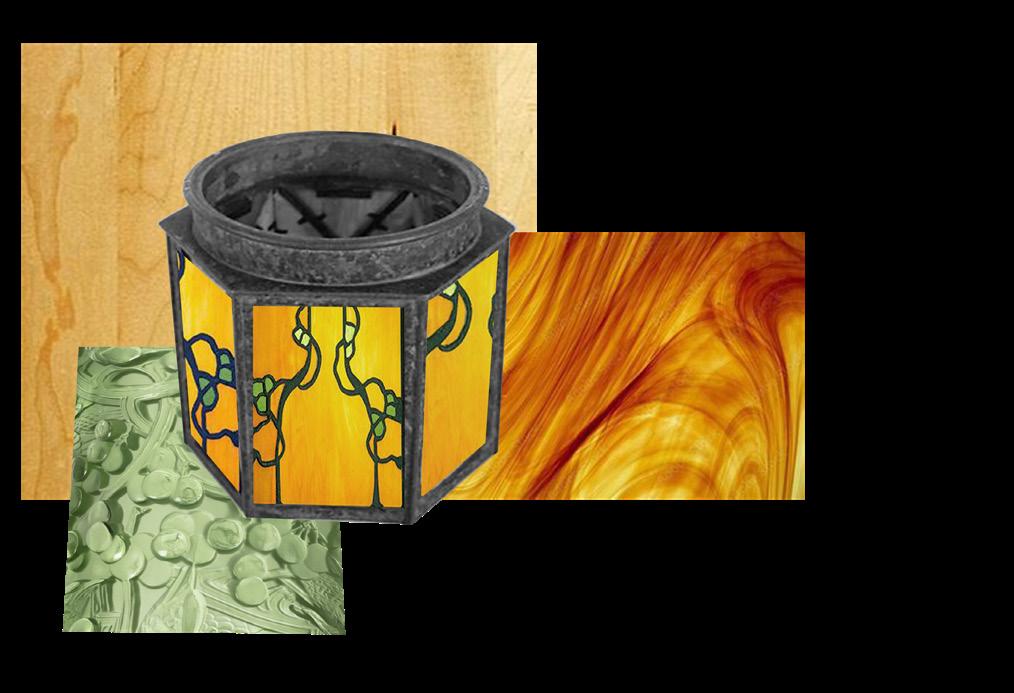Resume
Education
University of Cincinnati
Fall 2022 - Present | Cincinnati, Ohio
College of Design, Architecture, Art, and Planning
Bachelor of Science in Interior Design
Major: Interior Design | Minor: Art History
Class of 2028 | 3.7 GPA
Participating in the Professional Practice Program, alternating semesters of classroom study with work in the field of interior design.
Lakota West High School
Fall 2018 - Spring 2022 | West Chester, Ohio
Class of 2022 | 4.1 GPA
Honors
Cincinnatus Century Scholorship 2022 - Present
University of Cincinnati Dean’s List 2022 - Present
Activities
smit4sk@mail.uc.edu
513.356.9486
Work Experience
Auciello Interiors LLC.
May 2024 - Present | Cincinnati, Ohio
Intern, Part-time
Worked with an Interior Designer to stage homes, assisted in color consultations, rendered houses for color consultations.
May 2023 - August 2023 | Cincinnati, Ohio
Crew Member, Full-time
Interacted and assisted clientele with their shopping experience, utilized a register system, stocked grocery shelves.
Crumbl Cookies
May 2022 - August 2022 | Cincinnati, Ohio
Crew Member, Full-time
Decorated and baked cookies, utilized a register system to package orders.
May 2020 - June 2021 | Cincinnati, Ohio
Hostess, Part-time
Greeted and served customers, assigned servers with tables, designed and advertised menus.
InDesign
Pavilion Design 1.0
The focus of this project was to design a pavilion located on a rooftop of the DAAP building. The Pavilion can be used by students and faculty. The project adressed movement and entry within the space and focued on major gathering points people can use. The design was influenced by the context of the given site.

The Pavilion’s structure was derived from the repeated shapes that are in the building of DAAP. The materials of this Pavilion were inspired by the sun and how light can bounce and reflect within the space. Metal was used for the structure and water was used to surround the floorplate.











Water Folly 2.0
The objective of this project was to create a Water Folly on the site of Burnet Woods. This project adressed the ideas of tectonics and the joinery within the structure. This Water Folly was influenced by The Ginja Pavilion, which was designed by Giovanna Taques, Guilherme Schmitt, Victor Escorsin, and Joao Vitor Sarturi.

The Water Folly was inspired by the Ginja Pavilion, through the use of joinery and a consistant grid. In this folly design the form was inspired by two grids/ squares rotated and overlayed together. Where the grids overlapped a system of piers was created. Through this system the form of the structure was created.











Modular Unit
The goal of this assignment was to build a set of modular units that could be aggregated together. As a group of five people, we designed and built modules to be put together. These modular units were created from painted fiberboard and colored acetate sheets.

The following steps illustrate the iterative process that our group took in order to develop our modular units.







Creating the modular unit iterations from the form of a cube.



Creating the modular unit iterations from the form of a rectangular prism.







Both iterations were combined to create the final unit from both the square and rectangular unit.







Renderings made in Rhino of the Modular Units in different aggregations.







Here is an example of the Modular Units being implemented into a space. This rendering was created by using Rhino and Adobe Photoshop
Gamble House Analysis
The focus of this project was to create an artistic analysis of an iconic house from the modern movement. The house that was chosen was the Gamble House, created and built by Greene and Greene. From this house, stylistic elements were selected as inspiration for additional furniture design.



Throughout the study of the house, I had a great interest in the high level of detail and craftmanship that was used. The intricate details made me appreciate how small elements influence a cohesive environment. The consistancy was created by the use of shape and material.









Shown are drawings of iconic furniture that are featured within the Gamble House. Many elements within these pieces inspired my own furniture designs.
I created table lamps inspired by the materals and shapes that are shown throughout the interior of the Gamble House.

Hexagon Table Lamp: The bottom of the lamp is stained glass with a hexagon base. The top is a hexagon shaped, wooden, three-tiered shade.

Trianglular Table Lamp: The wooden triangluar base has metal brackets. The top is a stained glass shade.


