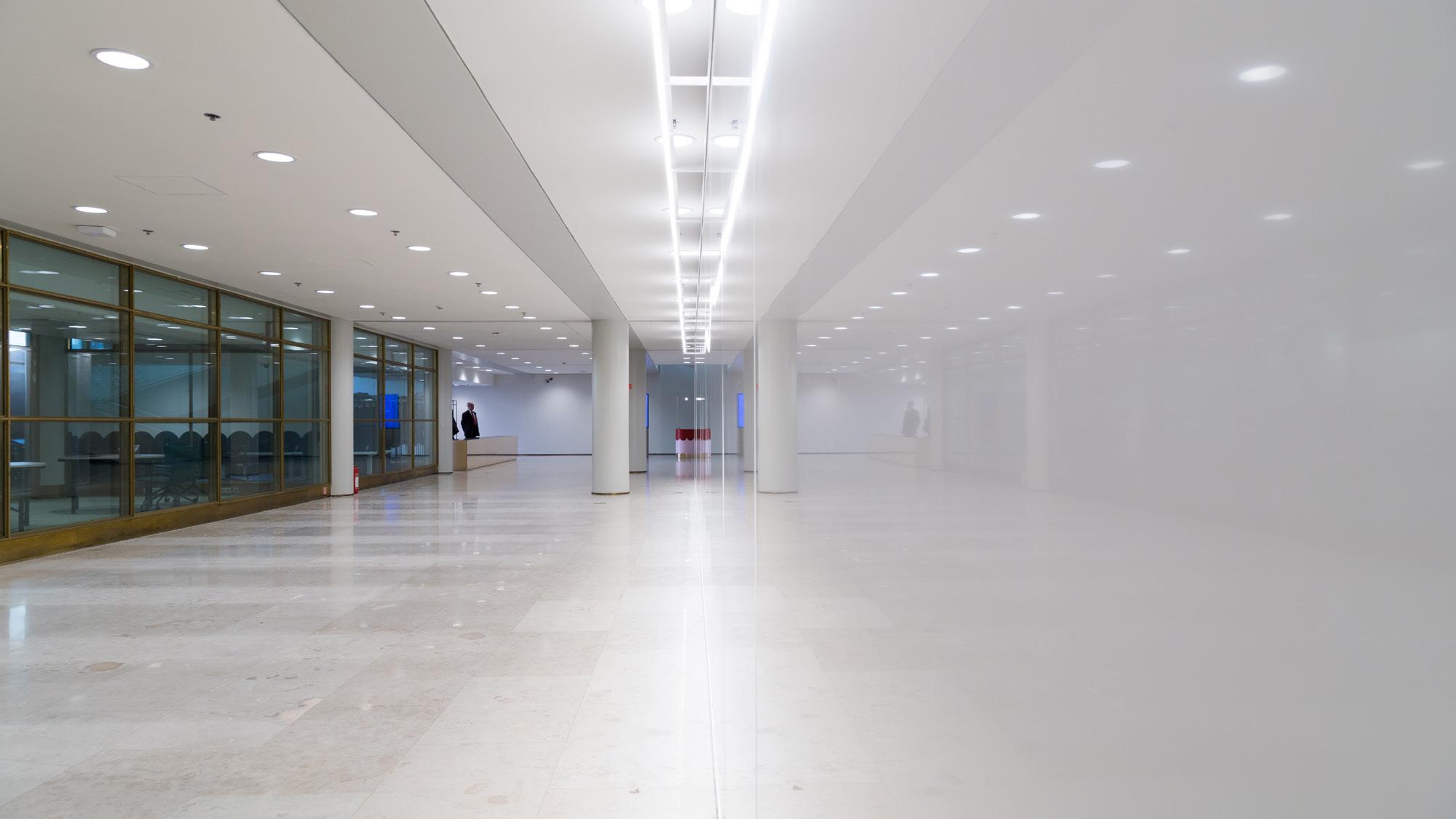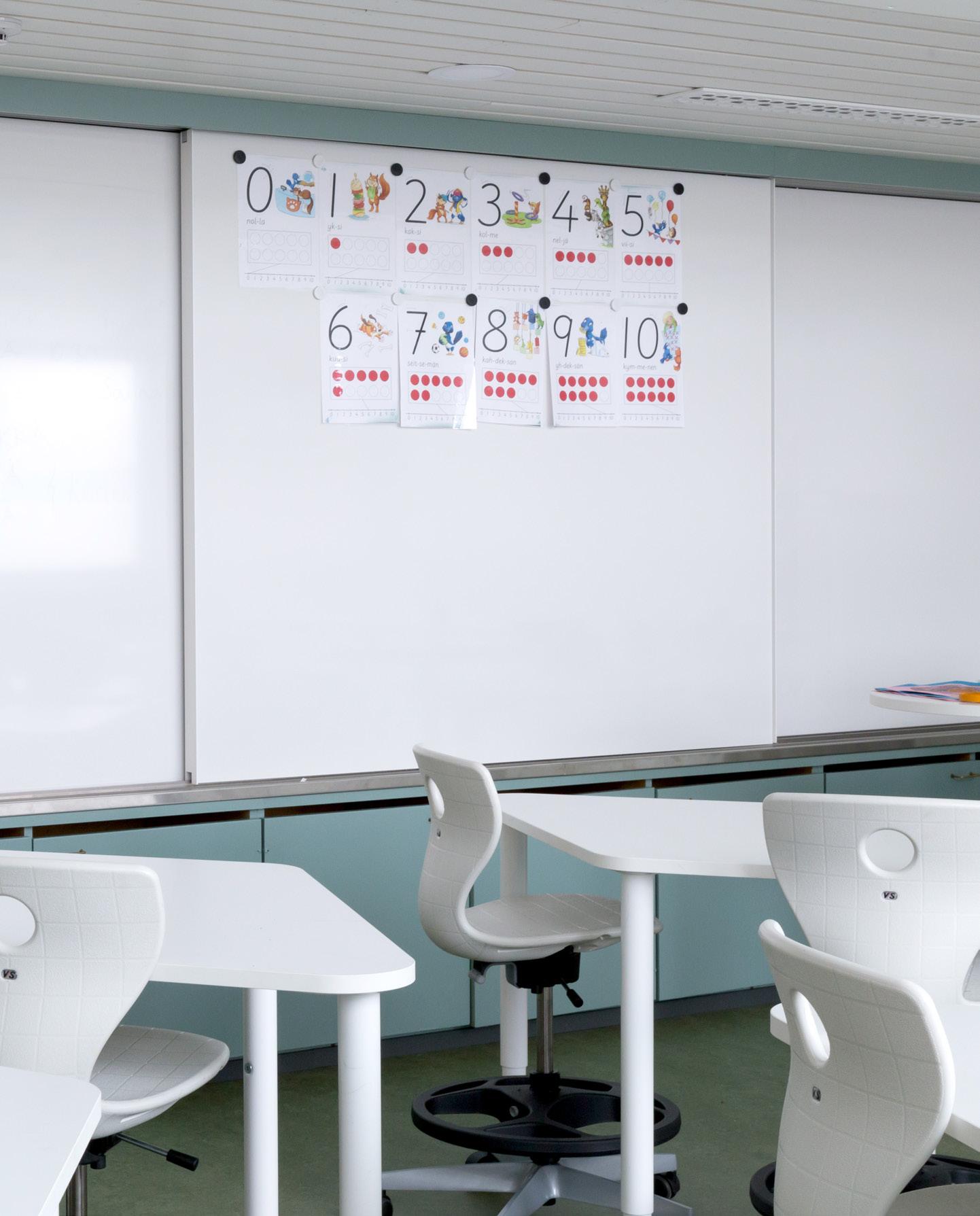REFERENCES

Client: Dura Vermeer
Special features:
• ●This whiteboard, installed in the general meeting area, reflects the identity of the construction company.

• ●The coloured back wall provides a lovely contrast to the creative cut-out.
 Project: Whiteboard W 500 cm x H 148 cm with creative cut-out at the top.
Project: Whiteboard W 500 cm x H 148 cm with creative cut-out at the top.
Client:
Rotterdam The Hague Airport
Office
Project:
Special features:
• The led strip behind the whiteboard wall accentuates the skyline of Rotterdam The Hague Airport and that of its surroundings.

• Individual whiteboard panels, cut out in the shape of aeroplanes, are attached above the whiteboard wall.
 Concept by: Anneline van der Zon
interior design: Westra Etc / De Agile Kantoorinrichters
Whiteboard wall H 250 x W 490 cm with a creative cut-out at the top.
Concept by: Anneline van der Zon
interior design: Westra Etc / De Agile Kantoorinrichters
Whiteboard wall H 250 x W 490 cm with a creative cut-out at the top.
Client: Ahrend Inspiration Centre Amsterdam
Special features: The cut-out of the chairs at the top of the whiteboard wall is a nod to the Ahrend product range.

 Project: A whiteboard wall in a central meeting/ brainstorming room at Ahrend’s new Inspiration Centre
Project: A whiteboard wall in a central meeting/ brainstorming room at Ahrend’s new Inspiration Centre
Client: Gispen
Special features:
This concept was developed to guarantee a flexible design of office environments. The shielded space offers employees the perfect place to isolate themselves and work or discuss individually or in a small group without losing concentration. The addition of a writing surface allows for centralised information sharing.

 Project: a new room-in-room concept with a Curve whiteboard (H 110 x W 268 cm).
Photos: Gispen, copyright Digitale Studio
Project: a new room-in-room concept with a Curve whiteboard (H 110 x W 268 cm).
Photos: Gispen, copyright Digitale Studio
Client: Helsinki Town Hall

 Project: equipping the Helsinki Town Hall with a whiteboard wall of more than 20 meters wide by 2.7 meters high.
Project: equipping the Helsinki Town Hall with a whiteboard wall of more than 20 meters wide by 2.7 meters high.
Secial features:
A virtually endless writing surface. The whiteboard wall extends over the full width and height of the enormous wall surface.


Client: International bank

 Project: New head office with a total of ≥ 2,000 m2 of whiteboard walls.
Project: New head office with a total of ≥ 2,000 m2 of whiteboard walls.
Special features:
This bank has adopted a universal working method for its employees all over the world. It is centred around collaboration, creativity and the Agile philosophy. Chameleon supplied a whiteboard/scrum wall geared to the different types of meeting rooms.


Client: Axians

 Project: equipping various rooms equipped with (mobile) whiteboards and whiteboard walls. In meeting rooms, the whiteboard walls are combined with integrated displays.
Project: equipping various rooms equipped with (mobile) whiteboards and whiteboard walls. In meeting rooms, the whiteboard walls are combined with integrated displays.
Special features:
Axians applies the Agile method when working on the whiteboards and whiteboard walls, which originated in the sector in which they are a major player: ICT.


Client: Flos
Project: a whiteboard wall (H 268 x W 490 cm) with an integrated touch display.
Special features:
Using a framework, the whiteboard wall is placed a bit in front of the back wall. This makes it possible to neatly conceal the touch display and the accompanying cabling.



Client: Reaktor
Concept by: Visual Concept
Project:
Special features:
The whiteboard panels serve both as a whiteboard wall and as a sliding door system. This allows a room to be closed off and at the same time serve as a writable workspace.

 large whiteboard panels integrated in several sliding door systems.
large whiteboard panels integrated in several sliding door systems.
Special features:
The panels can be moved separately from each other to separate the writing surfaces, or to merge them together.


Client: Munkkivuori School


 Project: Cupboard doors have an enamel whiteboard surface, finished with edging.
Project: Cupboard doors have an enamel whiteboard surface, finished with edging.
Special features:
Incorporating a writable whiteboard surface in the cupboard doors means that the limited space in the rooms is well used.


Special features: The cupboard doors have recesses for hinges, handles and locks.


Client: Hotel Krapihovi
Project: Create a multifunctional room. With a few simple adjustments, it must be possible to quickly transform the room into a meeting room with plenty of whiteboard surface.



Special features:
On the panelling, there is a set of frameless whiteboard panels which can easily be divided over the width.

Special features:
The tabletop can be written on. When the table is folded up, you get a vertical, movable whiteboard.
Client: Universiteit Utrecht
Project: after renovation, all lecture halls were fitted with whiteboards and whiteboard walls. In some cases, the whiteboard wall is combined with interactive ultra short throw projectors.


Special features: The combination of analog whiteboards and interactive ultra short throw projectors allows teachers to fall back on any preferred method of teaching; analog and digital, or a combination of both.

Client: University
Project: Various set-ups, from classrooms to meeting rooms for project teams. This university college originally had foil boards that were increasingly difficult to keep clean. After a first successful test installation of Chameleon whiteboards, they opted for a lifetime clean-surface guarantee. Meanwhile, several sites have been fully equipped with more than 1,000 m2 of Chameleon whiteboard panels.

Special features:
Whiteboard built into a full wall construction by the interior designer. Chameleon only supplied the whiteboard panel.

Special features:
Special features:
Discussion set-up with plenty of writing space. This is the perfect location for project groups to retreat for brainstorming, scrum sprints and meetings.


Chameleon allows you to install enamel whiteboards in any space with millimetre precision. This guarantees optimal use of space



Client: University
Project: all project spaces in the new location of this university of applied sciences are equipped with various whiteboards and whiteboard walls. This offers the students sufficient opportunities to work individually or in groups. The different dimensions, from 1.5 to more than 9 meters wide, offer sufficient working space for any type of project.

Special features: Cut-outs were cut into various panels so that existing wall sockets and other connections could be retained.



Client: Lasea Ougree
Project: covering a wall of B 630 cm x H 445 cm with a combination of whiteboard panels and 9 mm PET felt panels.


Used PET felt colours: P003 – White marble, P005 – Rought grey, P007 –Black lava en P007 – Flat white.
Special features: The 4.45 meter high ceiling normally creates a wall surface that cannot be used. This surface is now used for an aesthetic wall filling that at the same time improves the acoustics in the room.

Client:
Collignon Eng S.A.
Project: covering 2 walls with 25 millimeter thick PET felt panels with a print and v-cut, combined with glass boards.



Special features:
the PET felt that goes around the corner consists of one piece. By cutting the back to 0.5 mm below the surface, the panel could be mounted at an angle. This resulted in a seamless corner connection.
Client: Manufacturer in the pharmaceuticalndustry
Project: 5 walls fitted with a combination of whiteboard and 9 mm PET felt panels. Playing with shape and cutting patterns, the used colours match the customer’s corporate identity.

Used PET felt colours: P008 - Hare, P016 - Dusk and P019 - Iguana.

Special features:
Strips of PET felt, applied with a v-cut, follow and continue the contours of the whiteboards.
Cutouts have been made in the PET felt at various positions for wall sockets and air conditioning units.


Client: bol.com


Project: a ‘height map’ made with 2 layers of 9 mm PET felt.
Used PET felt colour: P007 – Flat white

Special features: The front layer of PET felt consists of 26 parts. Based on the concept drawing, these parts were numbered prior to assembly, so that the puzzle could be easily installed on location.


