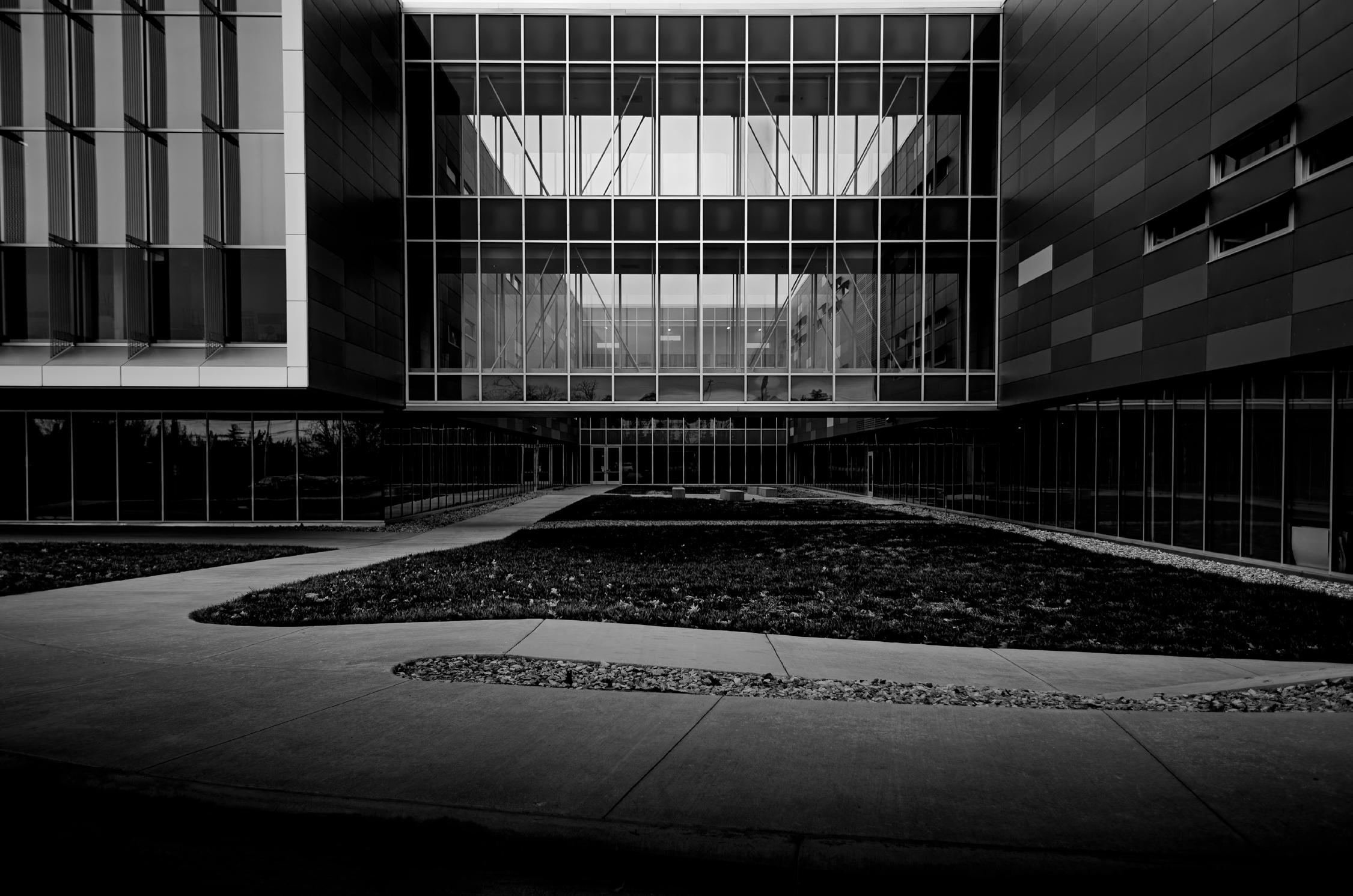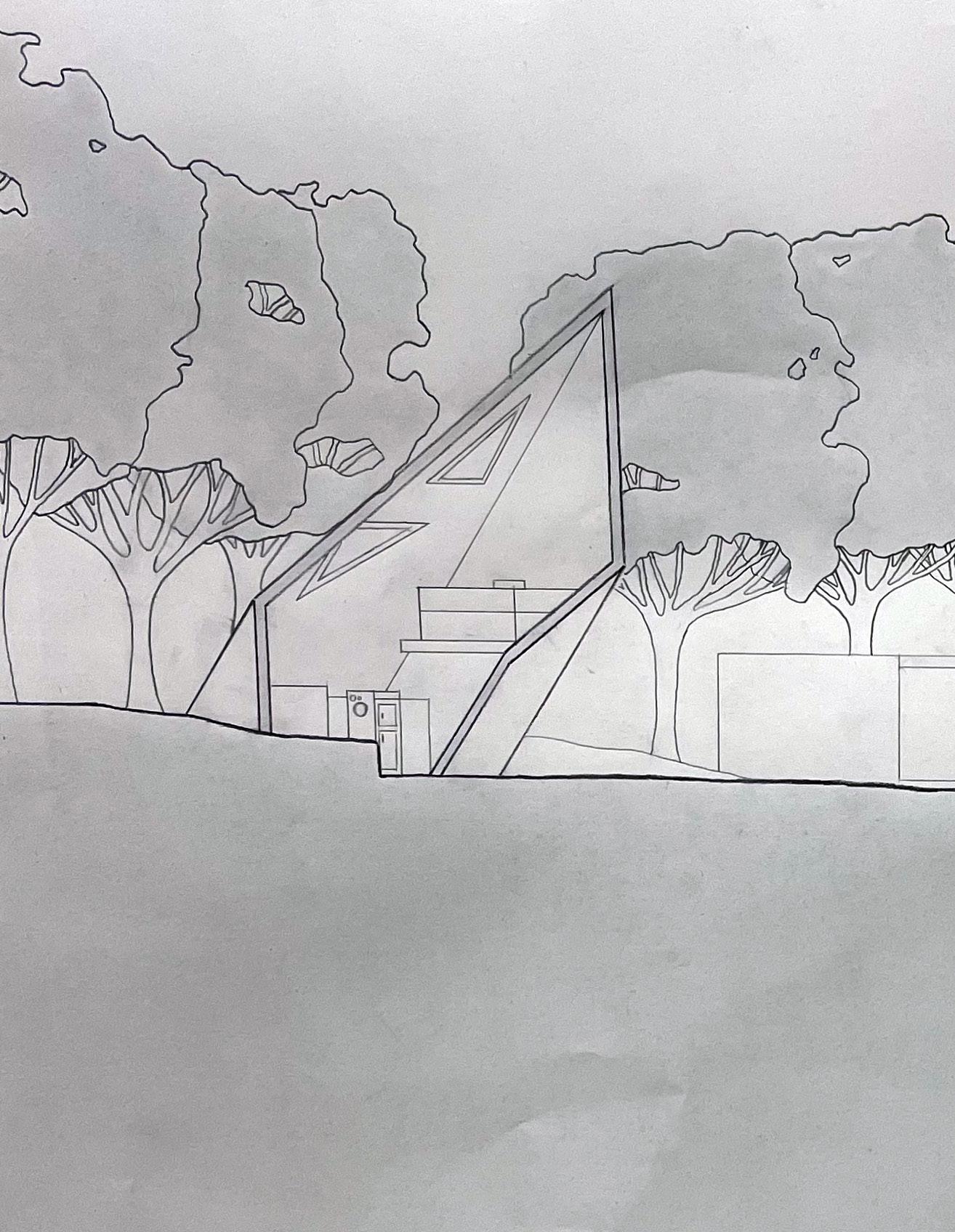

Seth McQuery
Architectural Design Student
Email: smcquery99@gmail.com
Phone: (785)-473-3495
Address: 14626 W 90th Terr. Lenexa, KS 66215
EDUCATION
• Masters in Architecture (In Progress) | Kansas State University
August 2020-Present (Expected Graduation: May 2025)
• Associates in General Studies | Independence Community College August 2017-May 2019
• Diploma | Cherryvale Senior High May 2017
INVOLVEMENT
• AIAS Member - K-State Chapter
• APDesign Digital Fabrication Club - Representative
EXPERIENCE
• MOD Architecture - Intern May 2024-August 2024
• KSU Vetenary Diagnostics Labratory - Student Worker
January 2022-August 2023
• AirBnB - Owner/Property Manager
January 2022-Present
• Borton Industries Upholstry Stitching - Assistant January 2017-January 2019
PROFESSIONAL SKILLS
4+ Years of Experience
Hand Drafting
Physical Model Making
Laser Cutting
Site Analysis
3+ Years of Experience
Rhino 7
Adobe Illustrator
Adobe InDesign
Adobe Photoshop
VRay Renderer
2+ Years of Experience
AutoDesk Revit
Twinmotion Renderer
1+ Years of Experience
3DS Max
Adobe After Effects
Adobe Premier Pro
Adobe Lightroom
Corona Renderer
NYC MICROHOUSING
The intent of this design was to connect the public to more greenspace throughout the NoHo district of Manhattan, New York. This is achieved by evaluating what little plant life there was in the area, and adding more to the exterior portion of the building. Giving back to the community by “chopping” the building away is a good way to add more exterior space, allowing for more nature to replace it. The form of this design came about by allowing the floorplates to extrude the maximum distance on each floor (regulated by zoning laws in the district), creating terraces as well as occupiable exterior space, meant for all residents of the building.
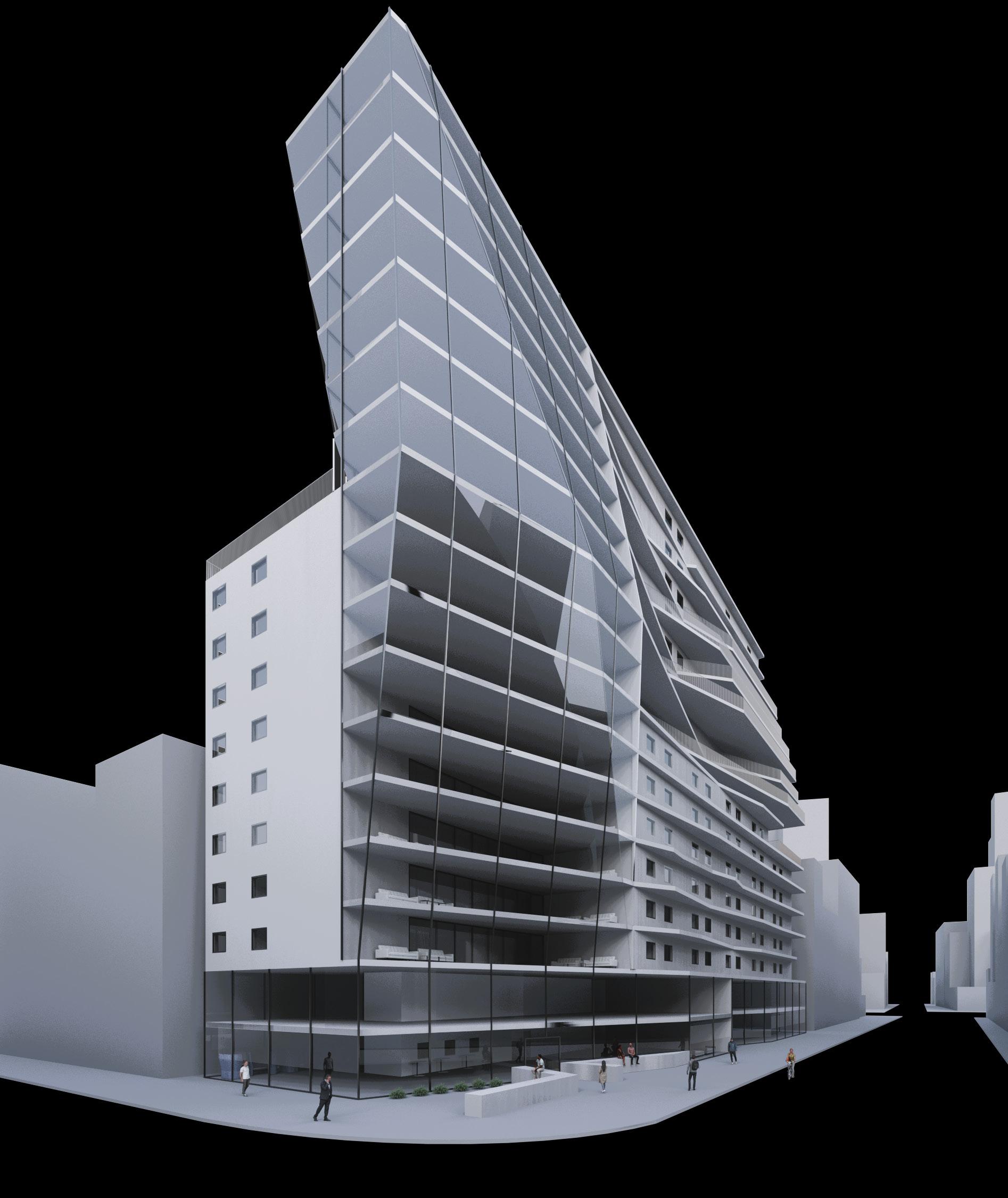
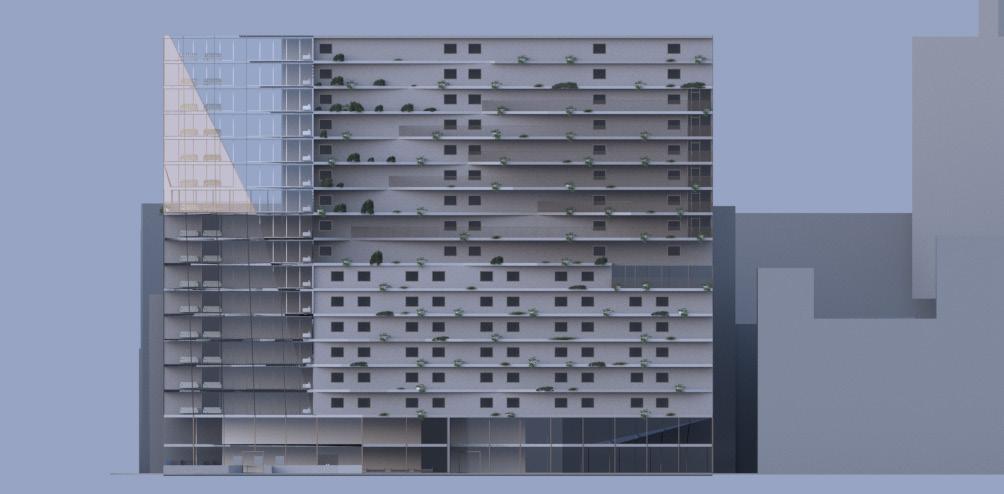
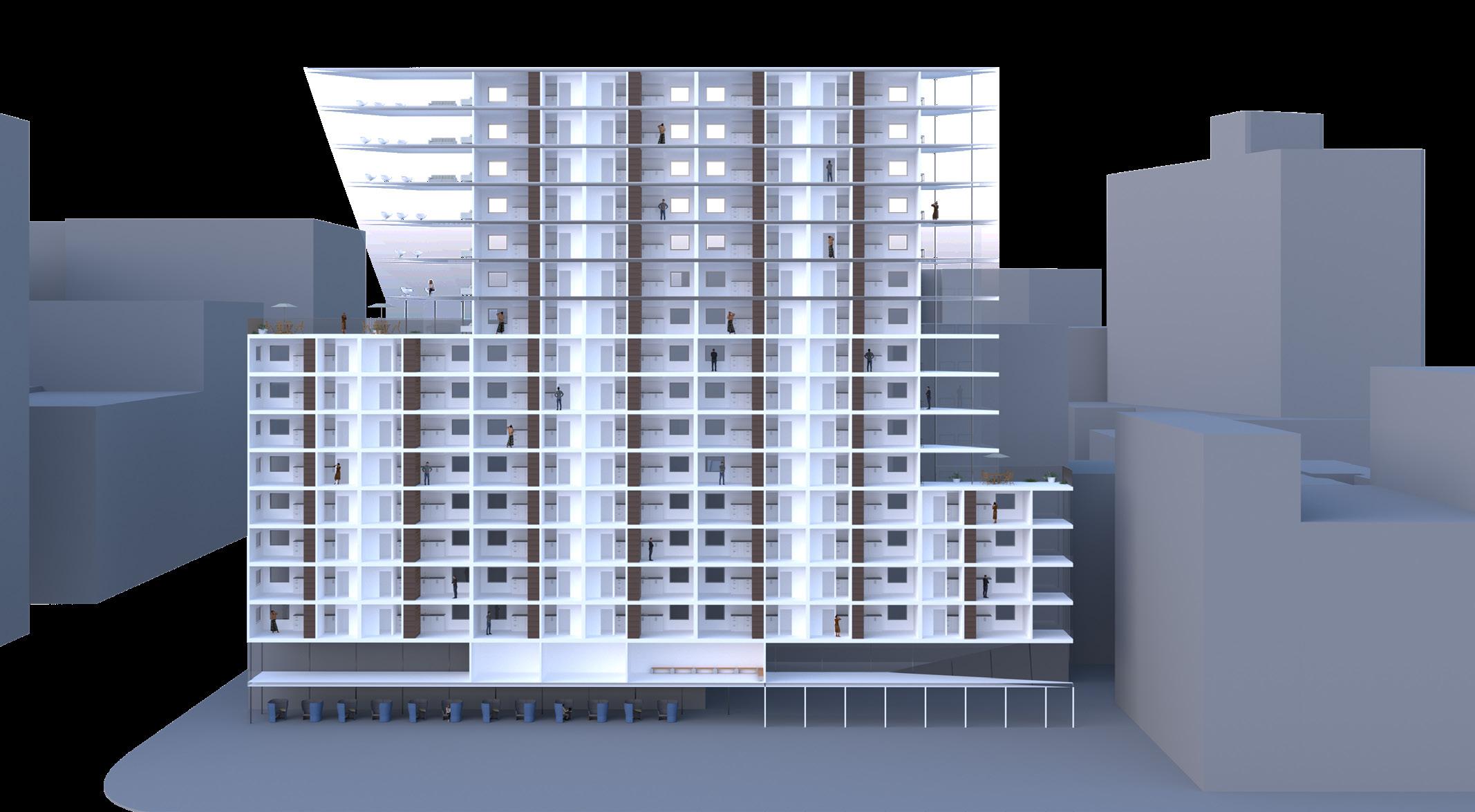
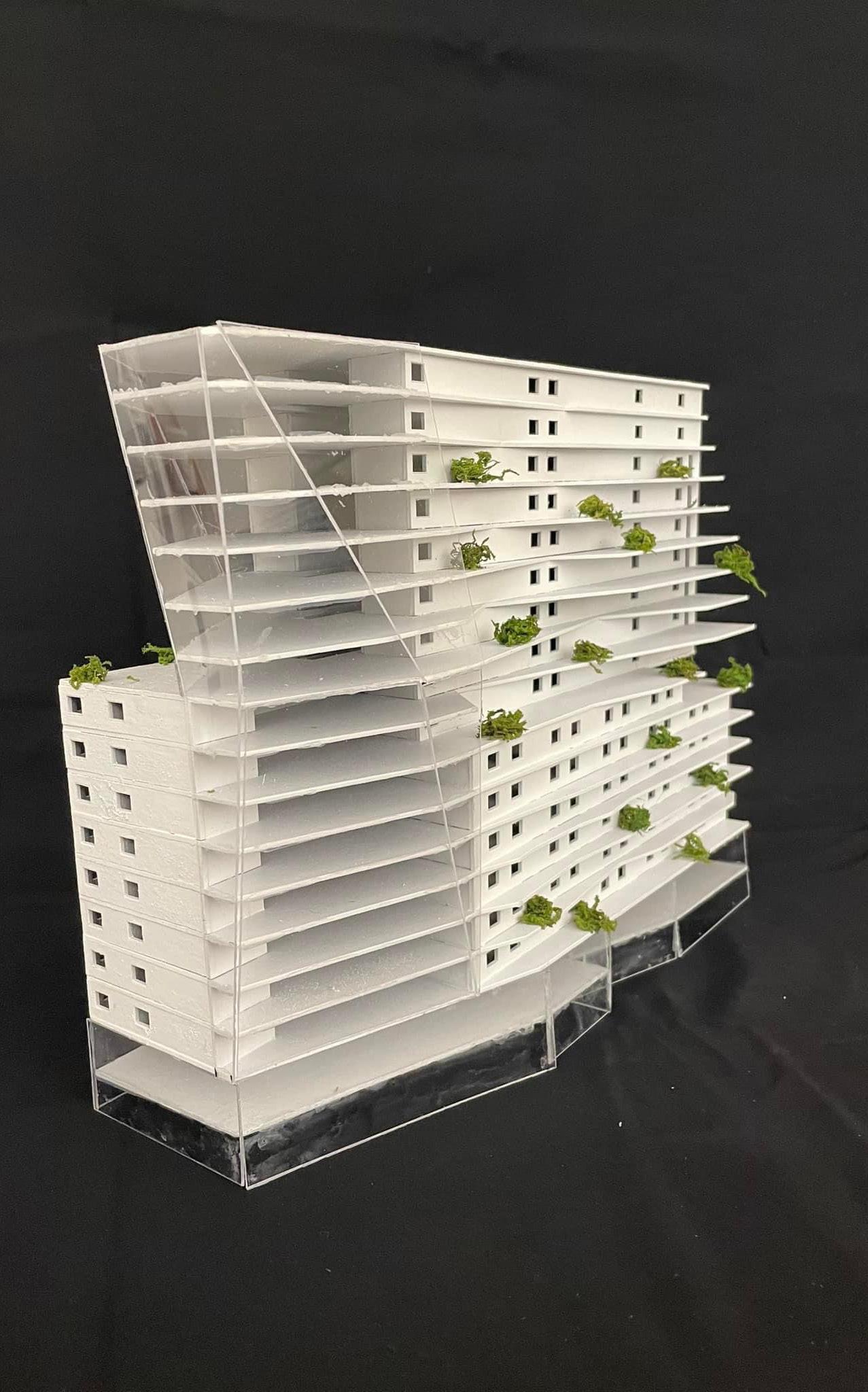
Top Left. West Elevation
Bottom Left. Section A-A
Below. Physical Model
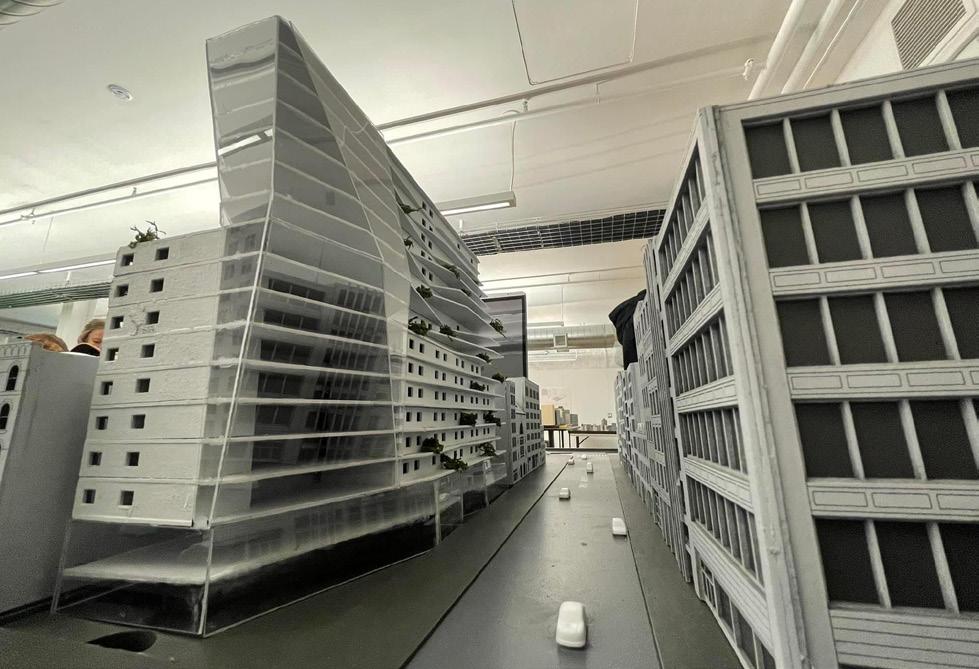
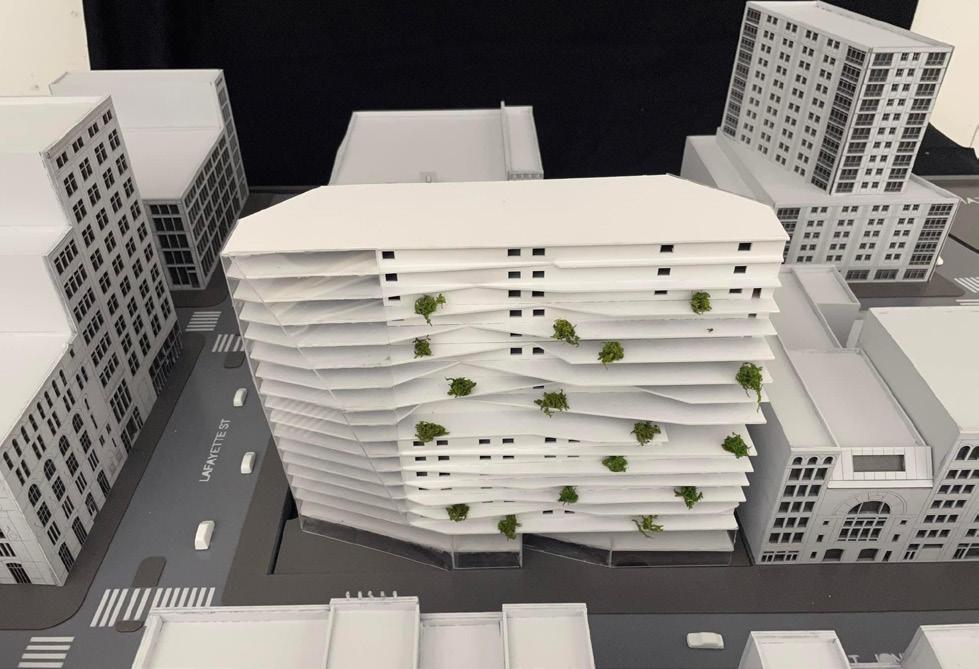
The intention of this design was to encourage maximum engagement to the hybrid black box theater. This is executed by opening the wall to the west end of the theater. This allows for better communication with the park directly to the west of the site. Adding bench seating that extrudes into a portion of the park’s site ties the theater to the park, in turn, ties the theater to the general public. The theater itself can be altered to fit the needs of the performance being held. Seating shifts around on platforms to allow flexibility of space while the stage itself has no boundaries. When the box opens, seating drops to the ground to allow sightlines for the bench seating in the park. The awning, made from the same material as the bench feature, follows along an overhead balcony to insinuate movement directly into the theater.
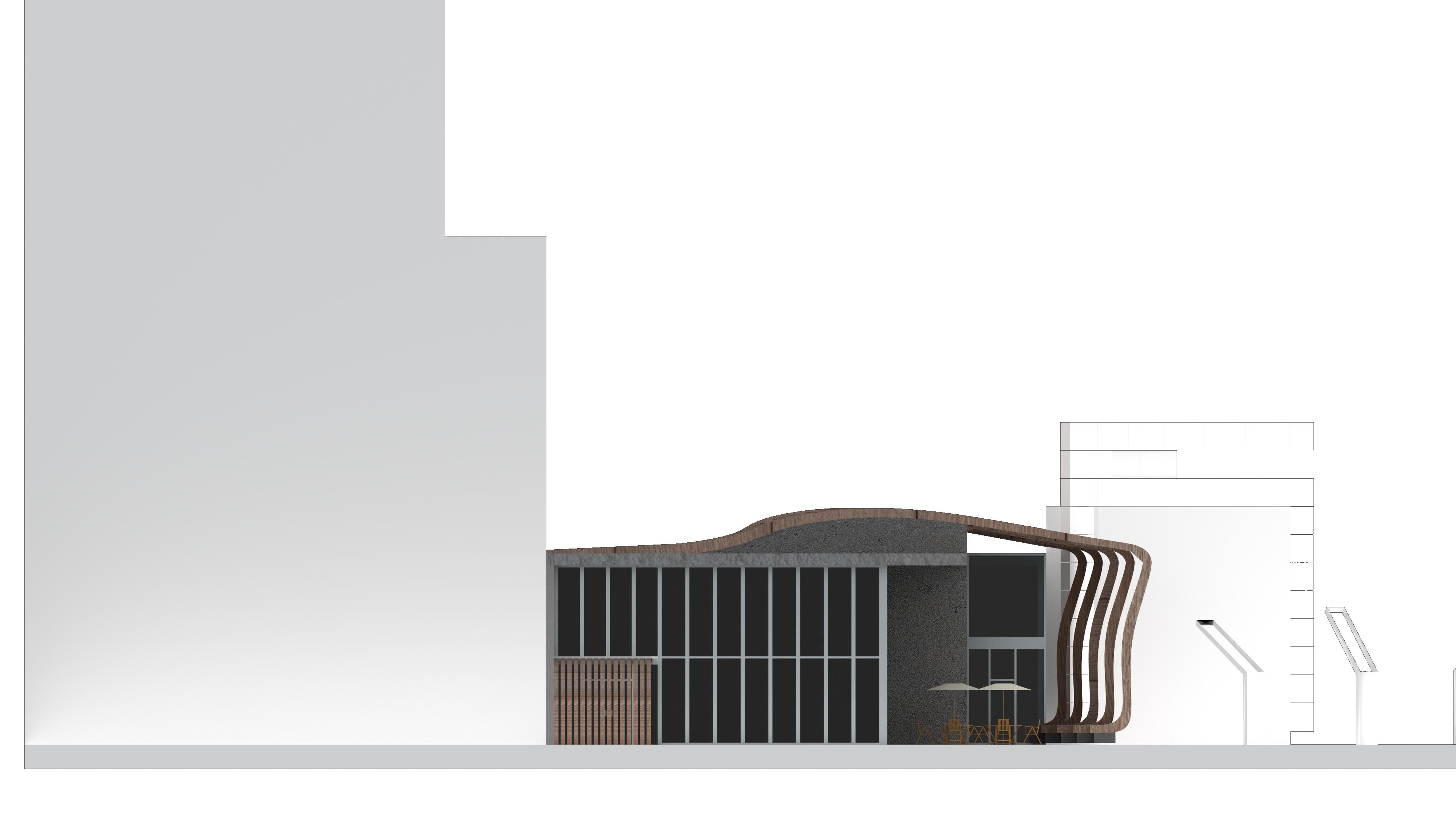



Top Left. Order Diagrams
Bottom Left. First Floor Plan
Below. Second Floor Plan
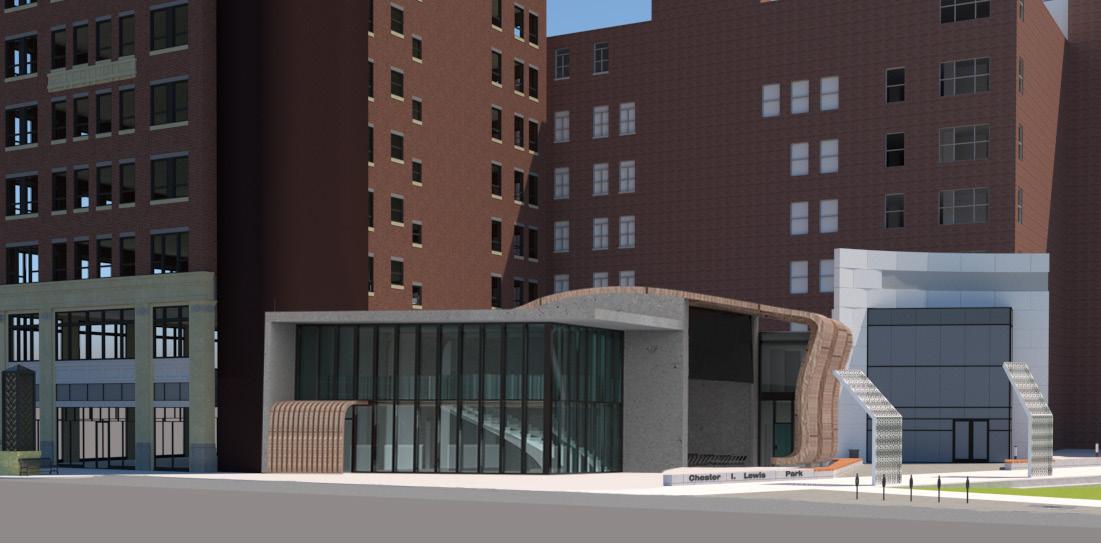
Top Left. Exterior Render
Bottom Left. Section A-A
Below. Physical Model
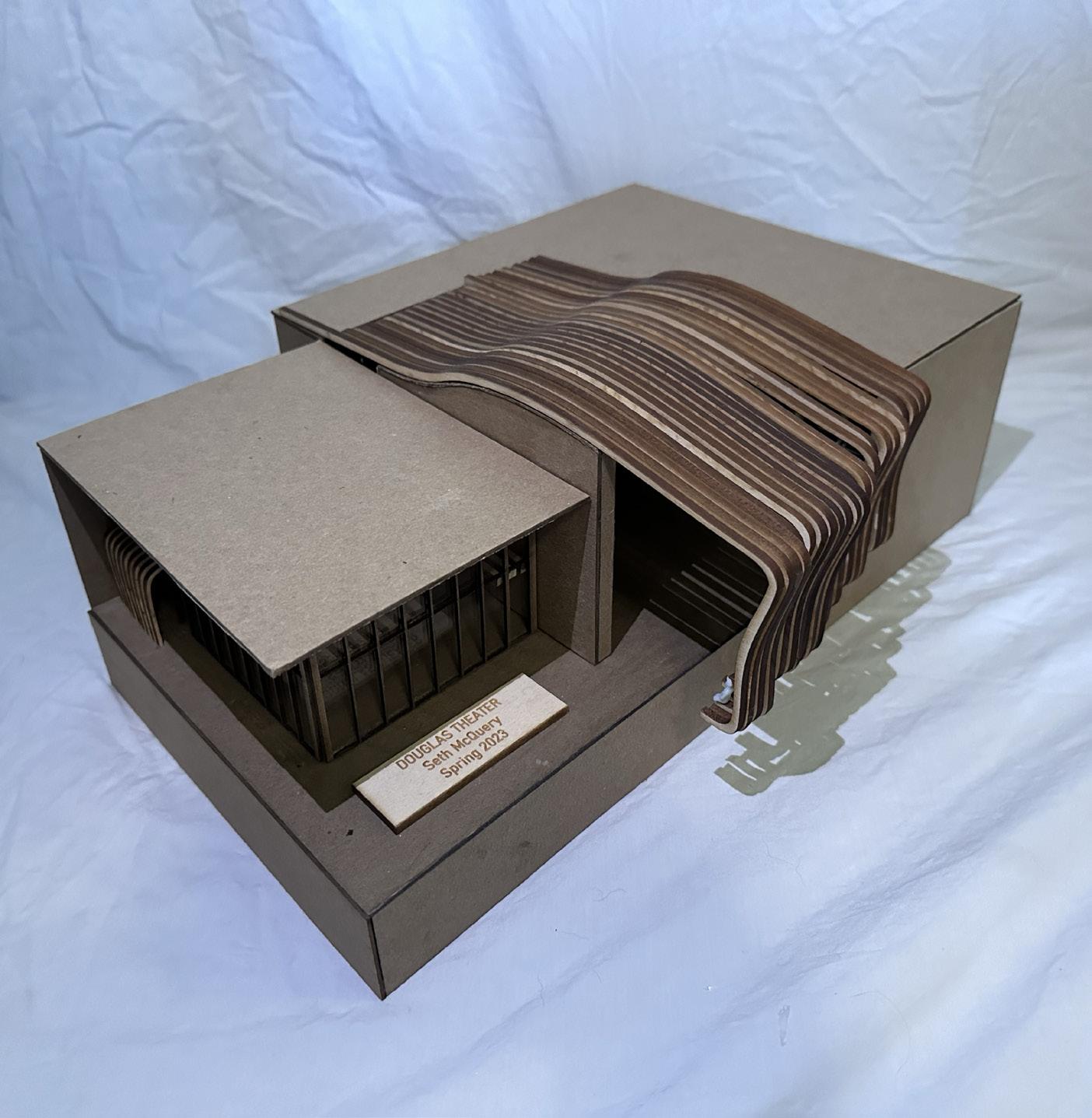
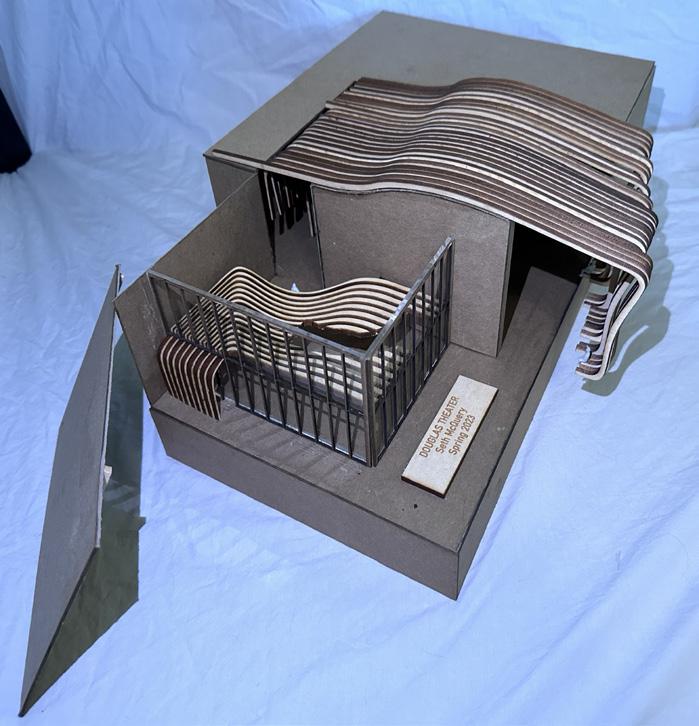
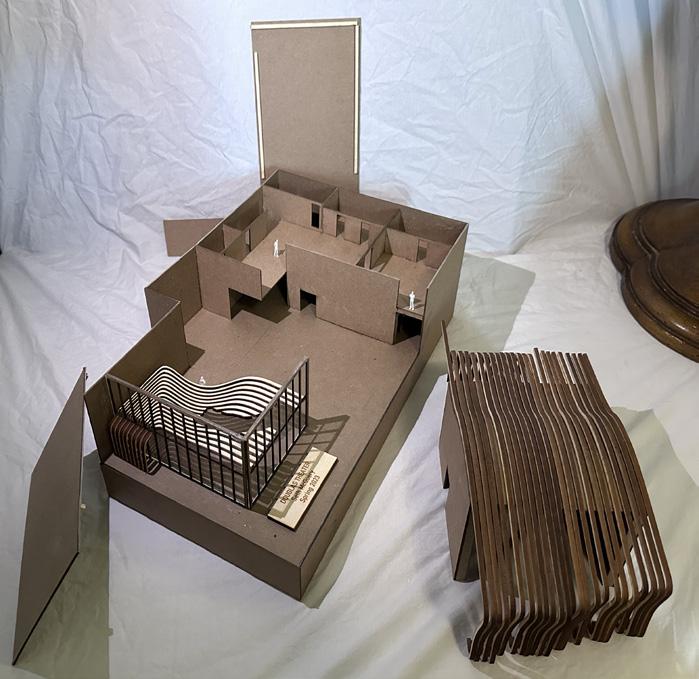
ECOWAS CULTURAL CENTER
The intention of this design was to establish a clear difference between private and public program. Therefore, the woven facade not only acts as a tie into West African culture, but also allows for privacy in more formal spaces. On the contrary, a glass facade lets in direct sunlight to more vulnerable spaces and allows views from several angles in and out. Exposed trussing almost demands attention and gives the public spaces even more exposure. As one circulates, aspects of formality and creativity alternate by a central staircase, weaving through culture.
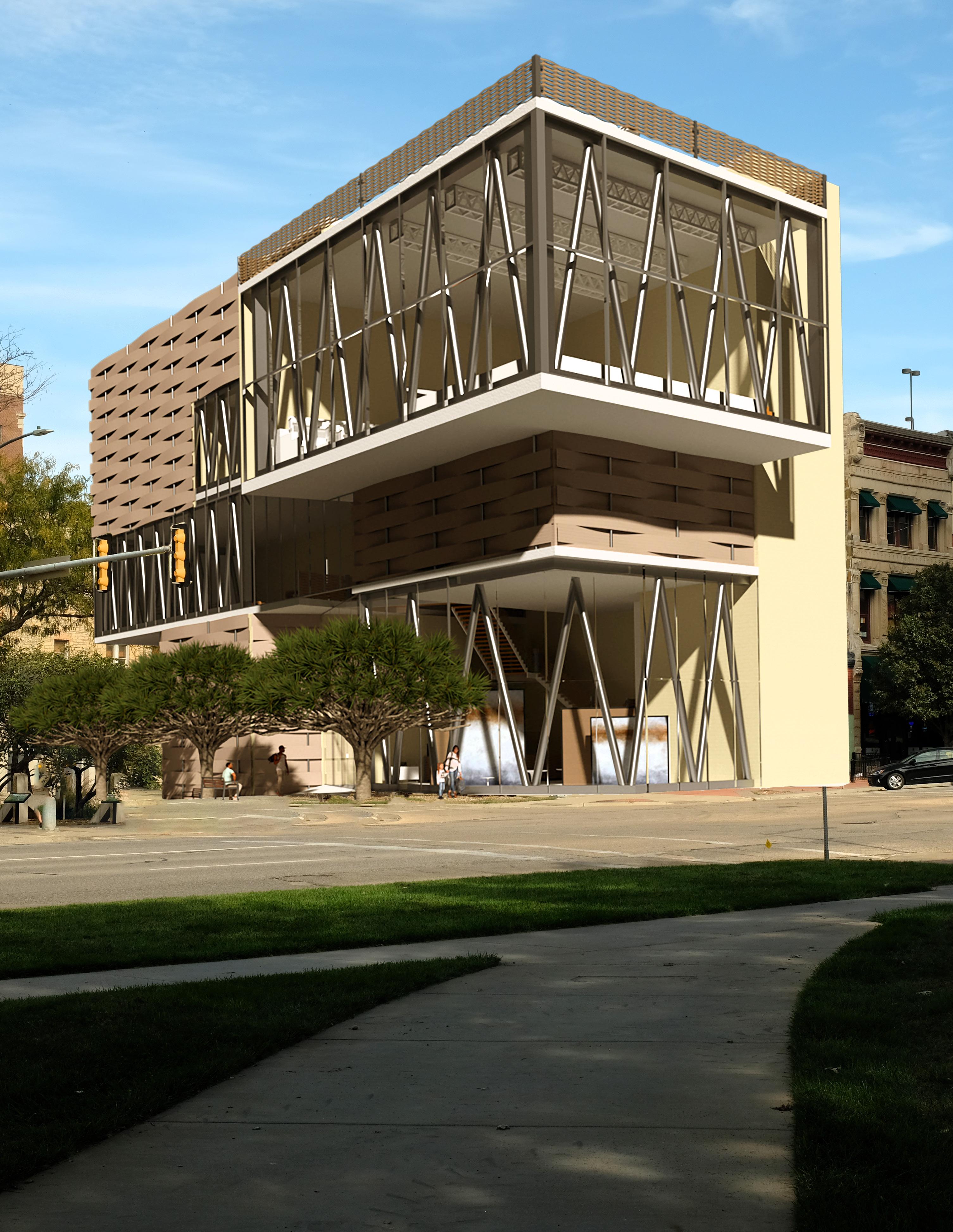
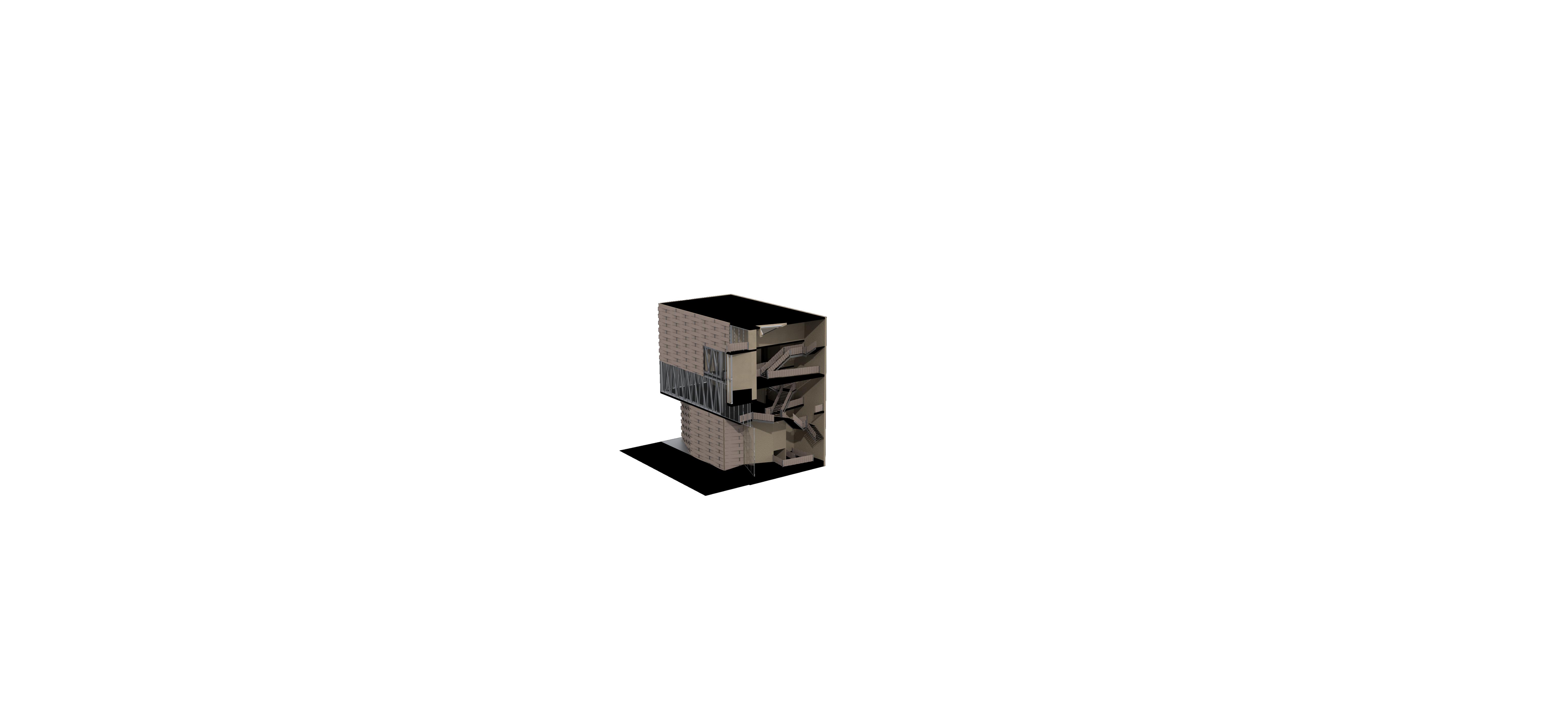
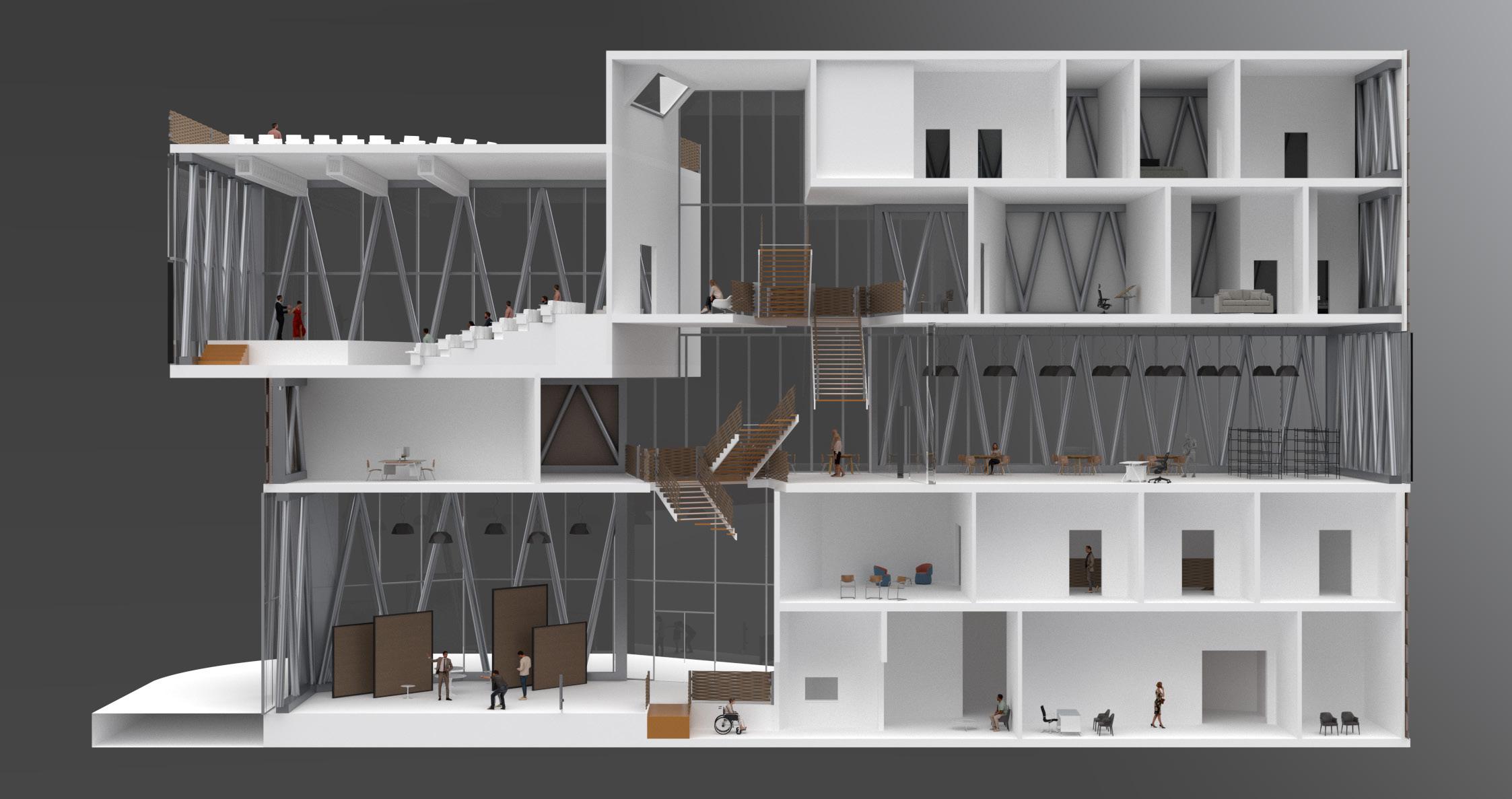
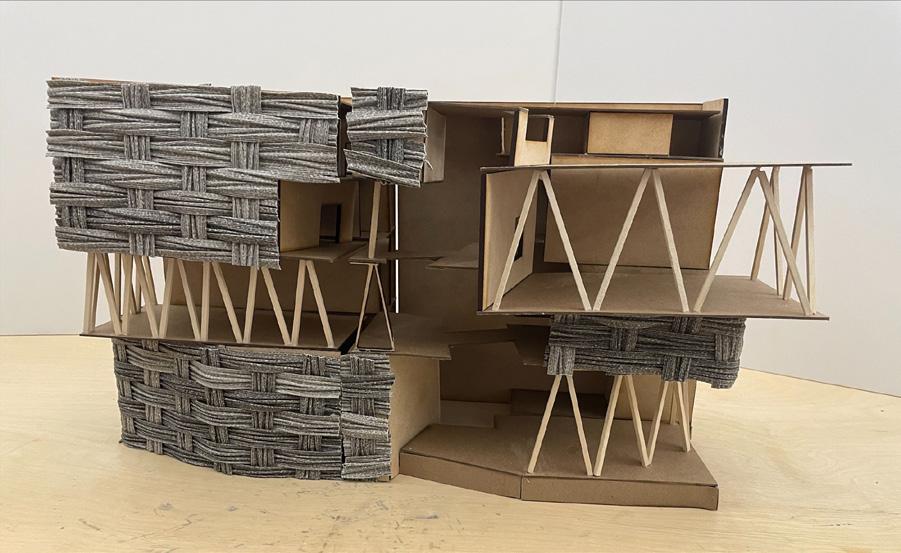
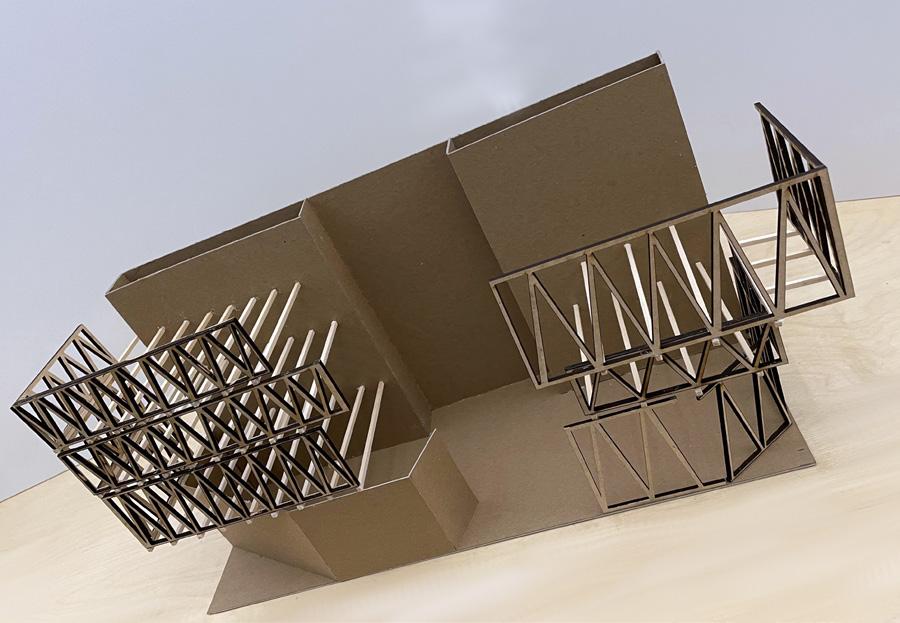
Top Left Corner. Exploded Building Diagram
Top Left. Section B-B
Bottom Left. Section A-A
Below. Physical Model
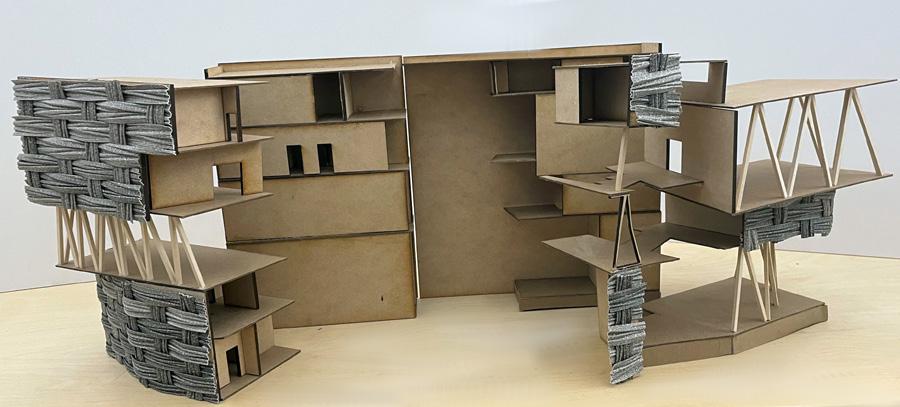
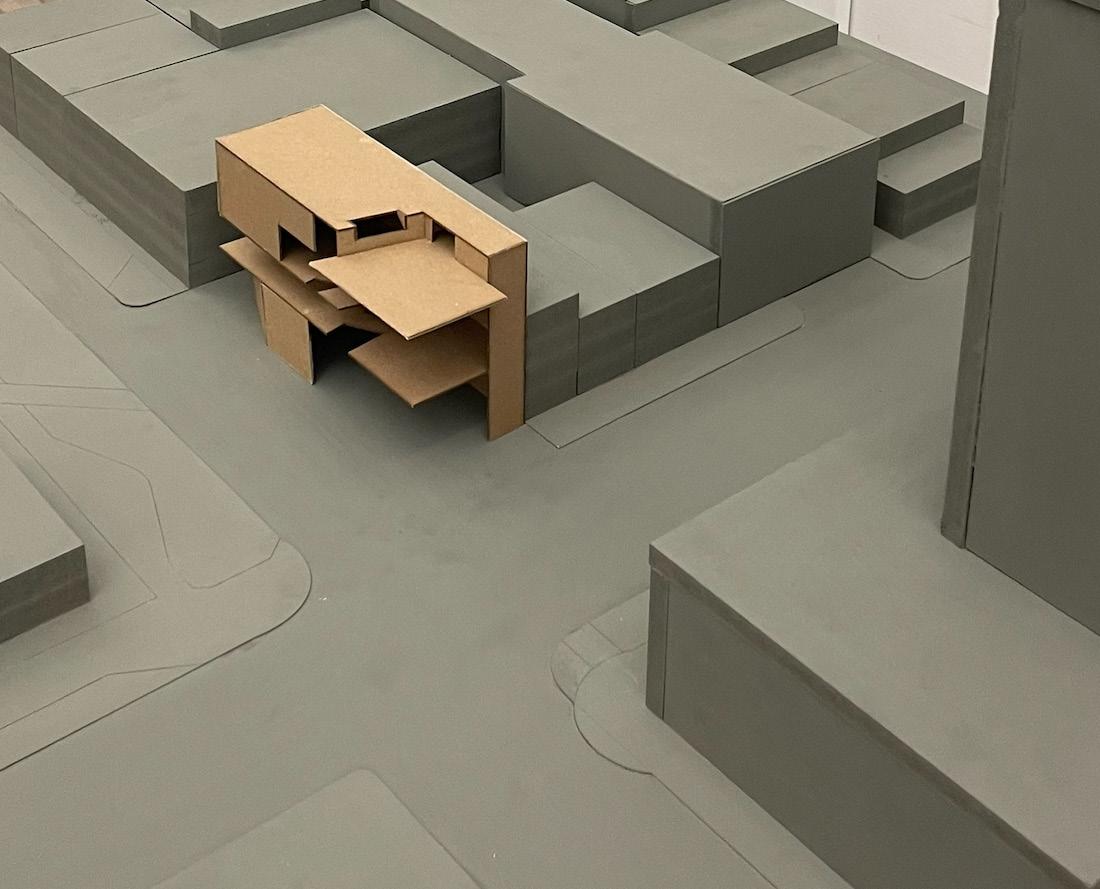
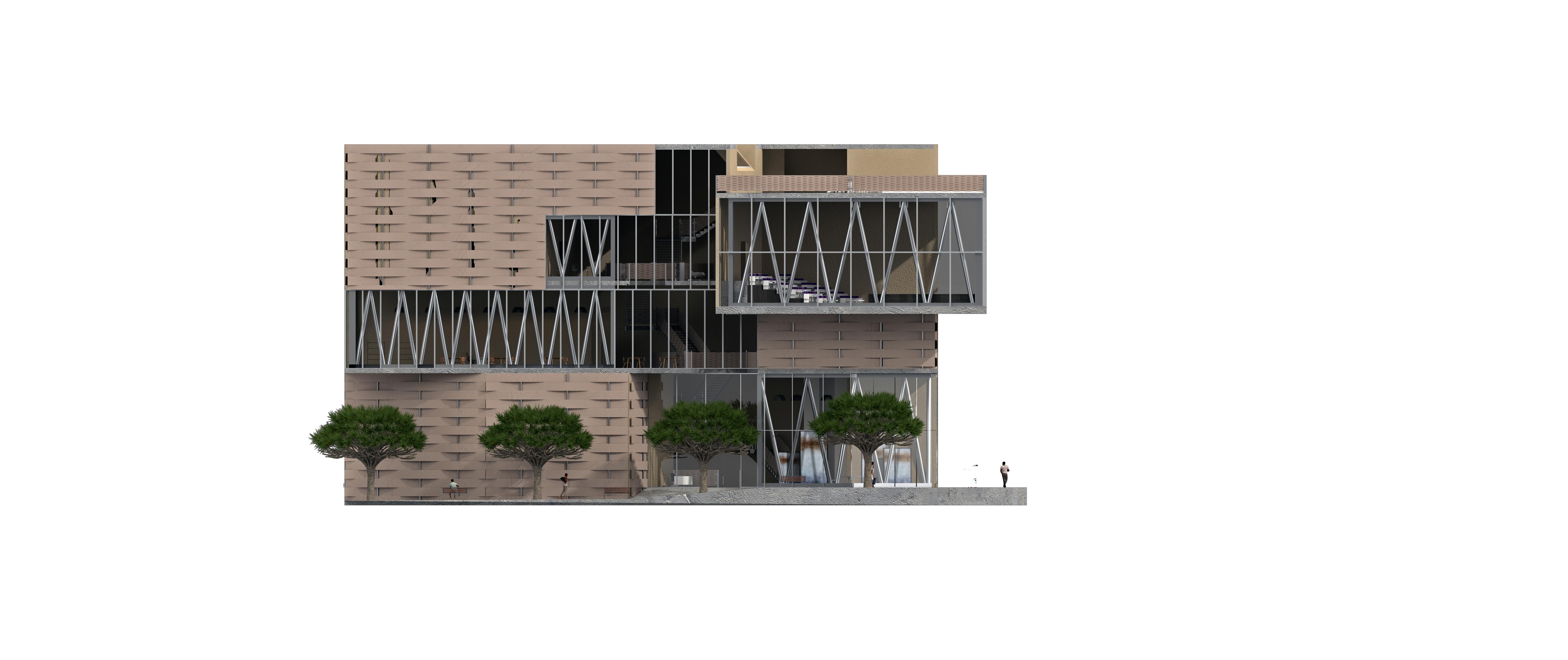
Top Left. West Elevation
Below. Floor Plans
Multi-use Apartment Complex in the heart of Kansas City’s Jazz District
Fall 2023
18TH & VINE APARTMENTS
The intention of this design was to invite both the neighborhood and those that visit the 18th and Vine district to experience the lively street life that embodies this area onto my site. This was done in part by providing a rather generous plaza at the corner of the intersection for the social and cultural aspects of the neighborhood. As well as modulating different sized units to create an almost artistic form, directly across from Kansas City’s own Blue Room Jazz Hall. Different amenity spaces and balconies allow tenets to view the street life below.
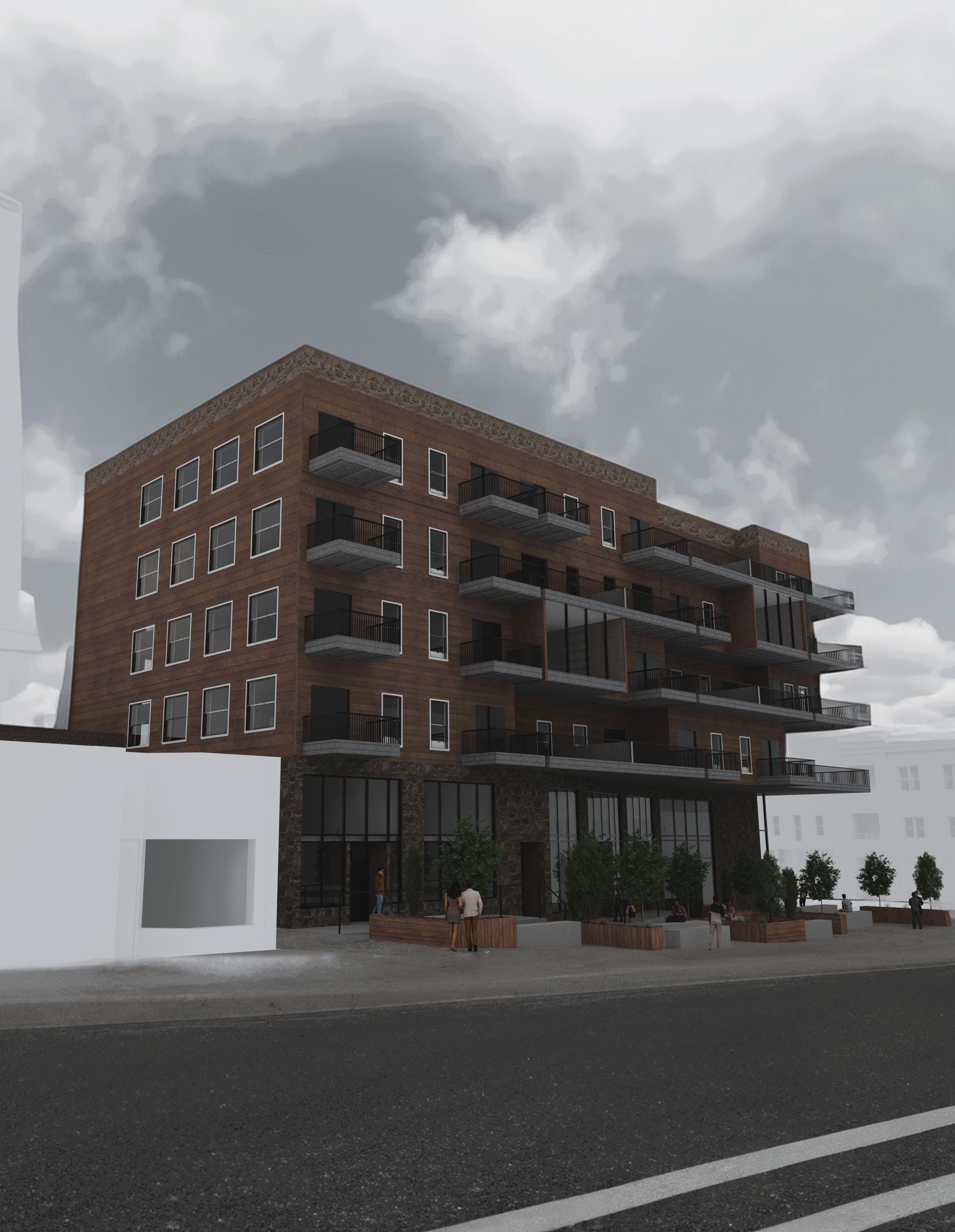
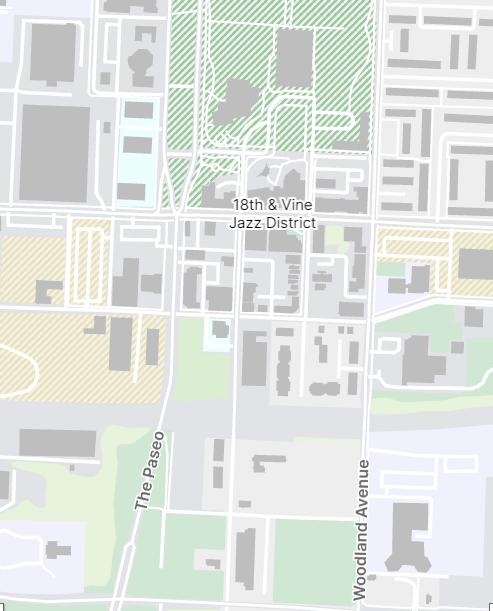
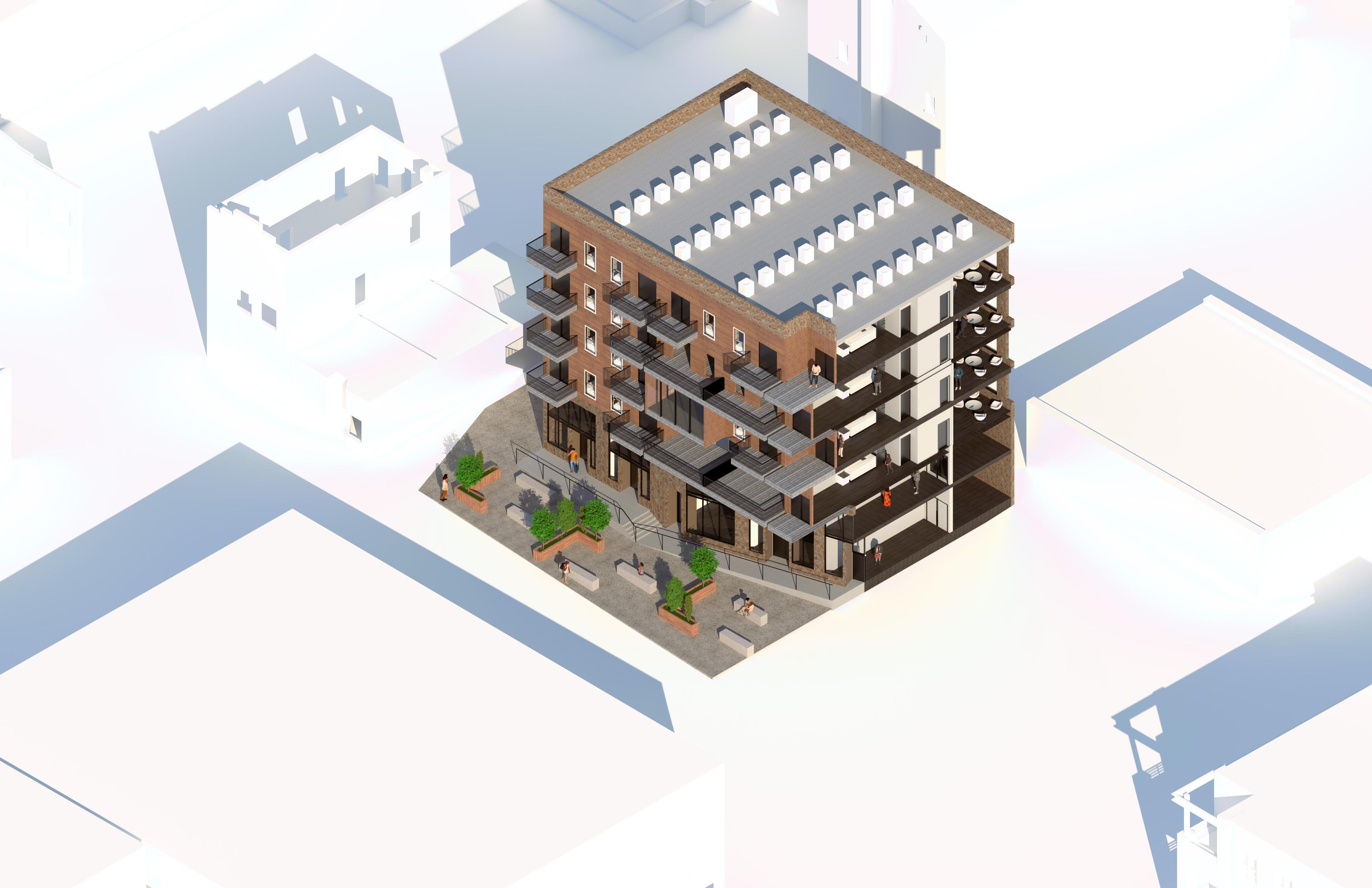
Top Left. Site Plan
Bottom Left. Section B-B
Below. Stacked Units Diagram
Site Boundary
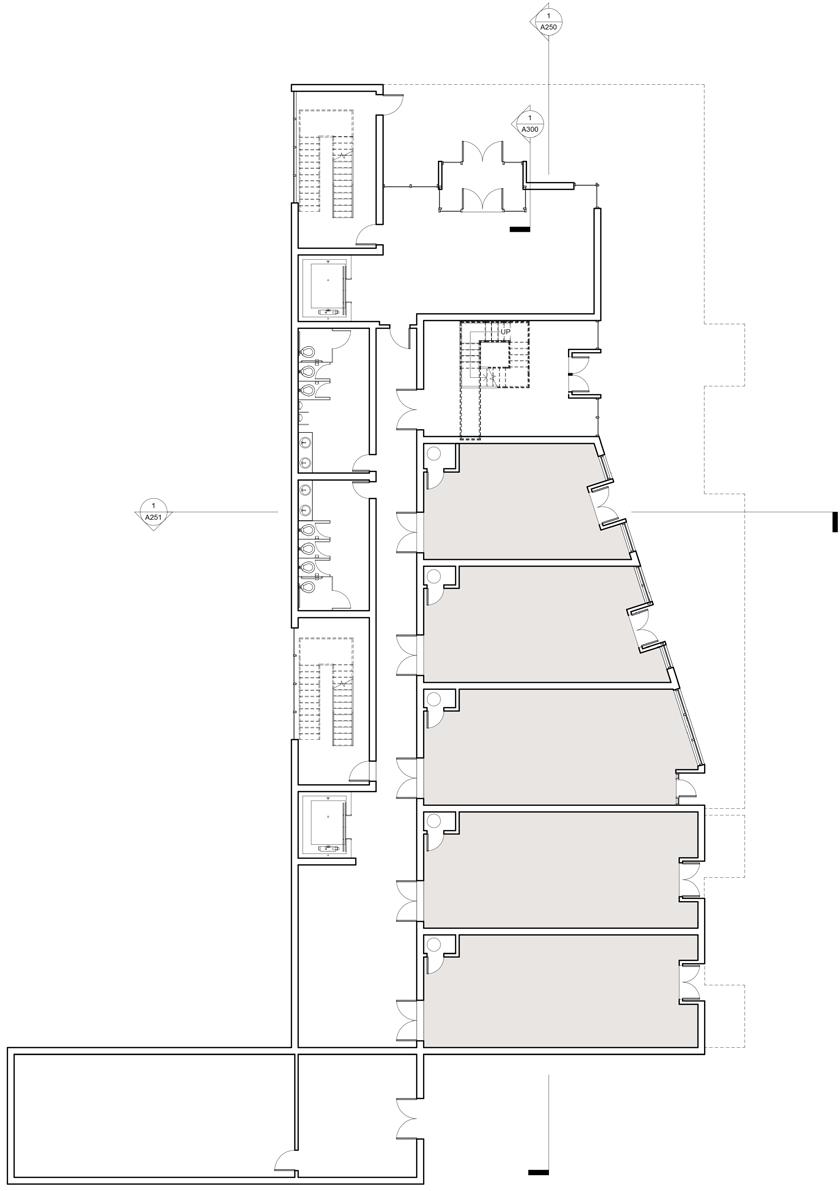

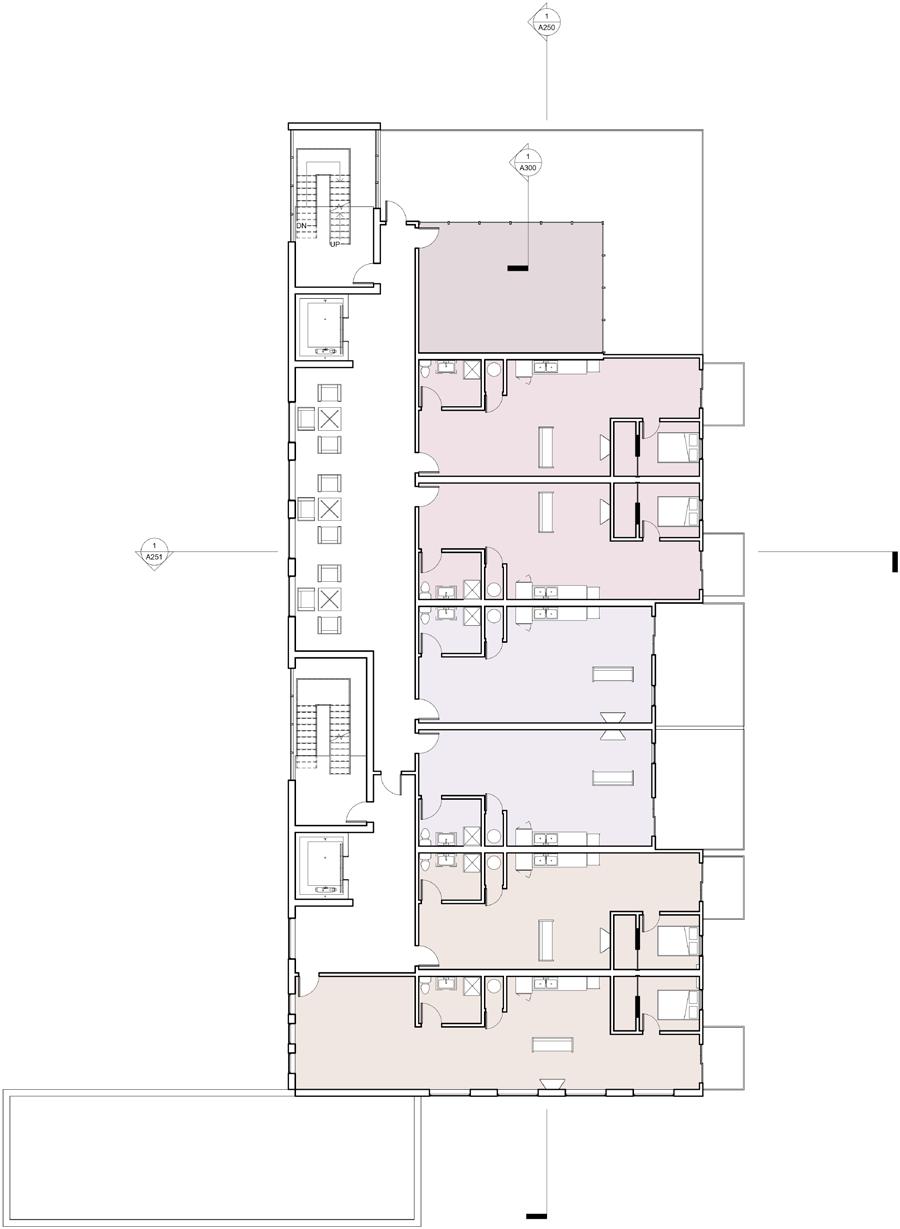
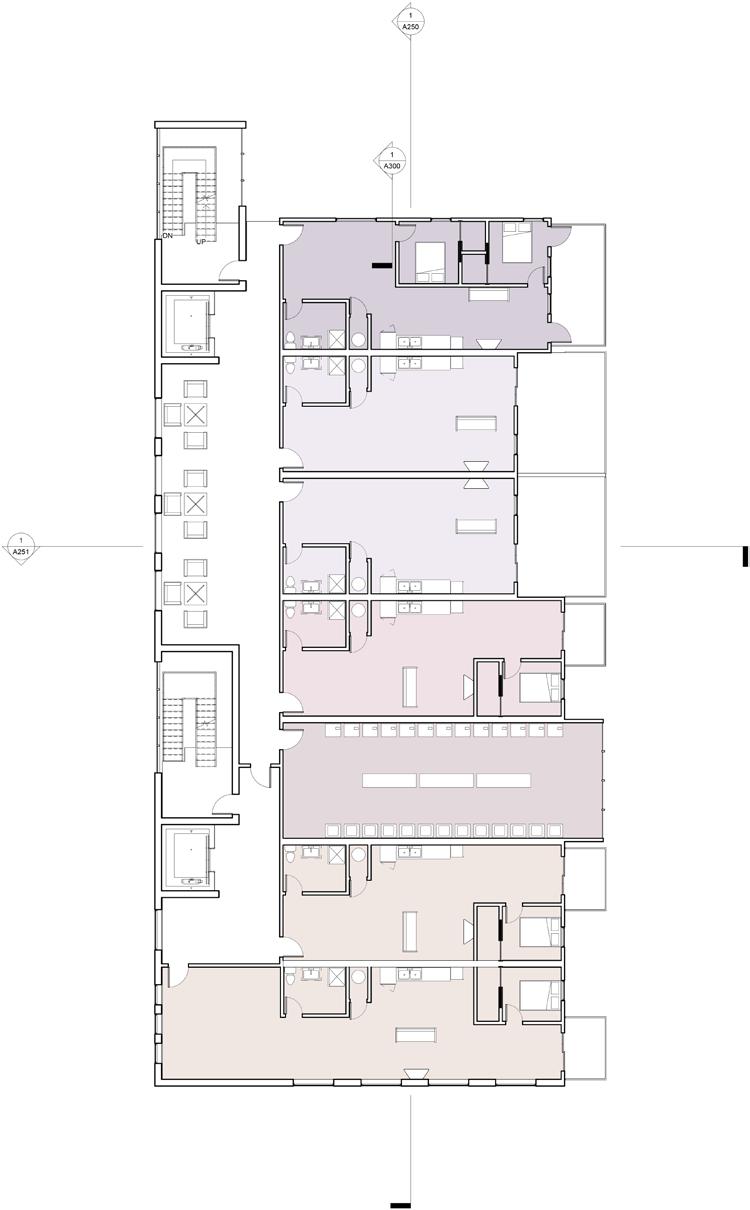
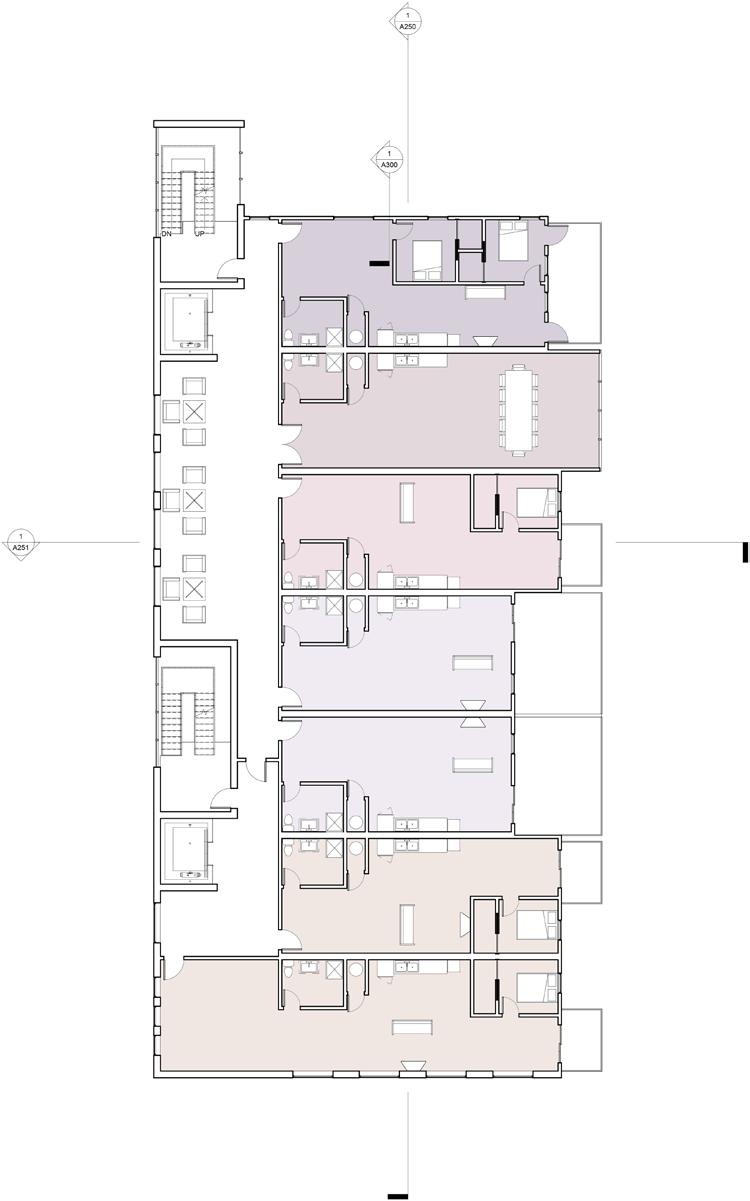
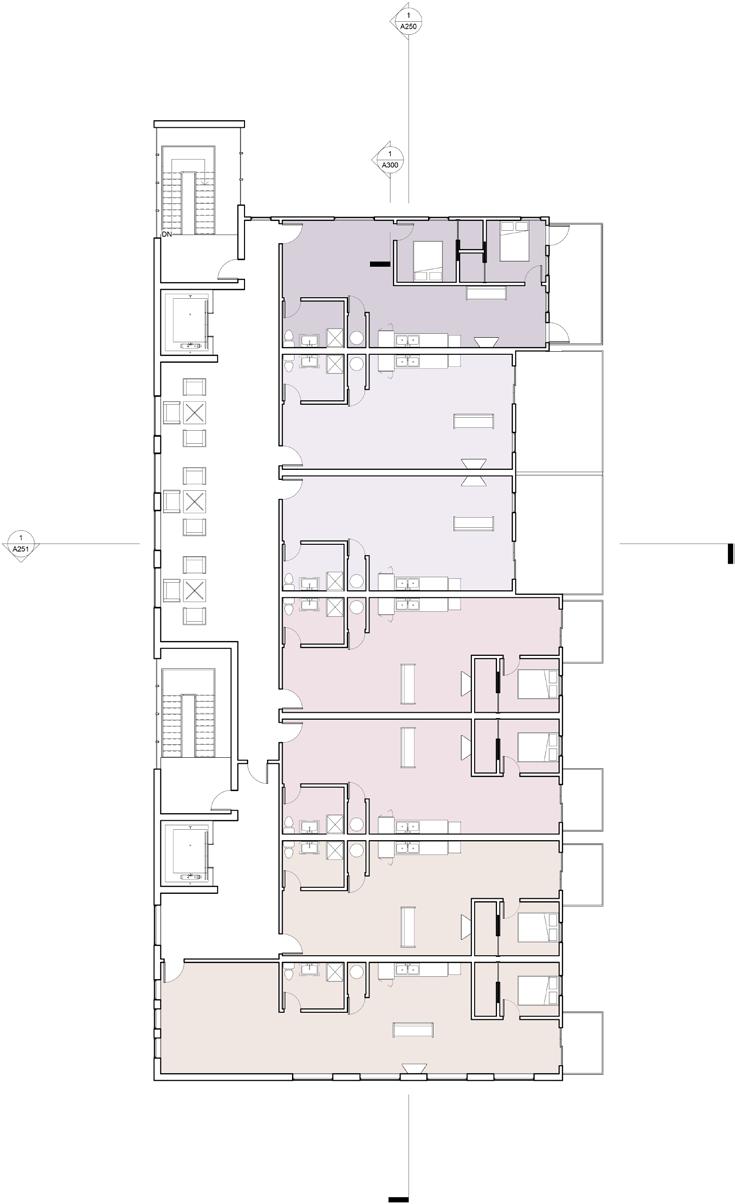
OGDEN MICROHOUSE
The intention of this design was to create an affordable home in the Riley County region. In order to do this, the net-positive studio worked with Habitat for Humanity Flint Hills to design and build a microhome. The home utilizes sustainable materials, such as HempCrete, in order to achieve near zero carbon emmisions, lowering home costs’ and creating a brighter future.
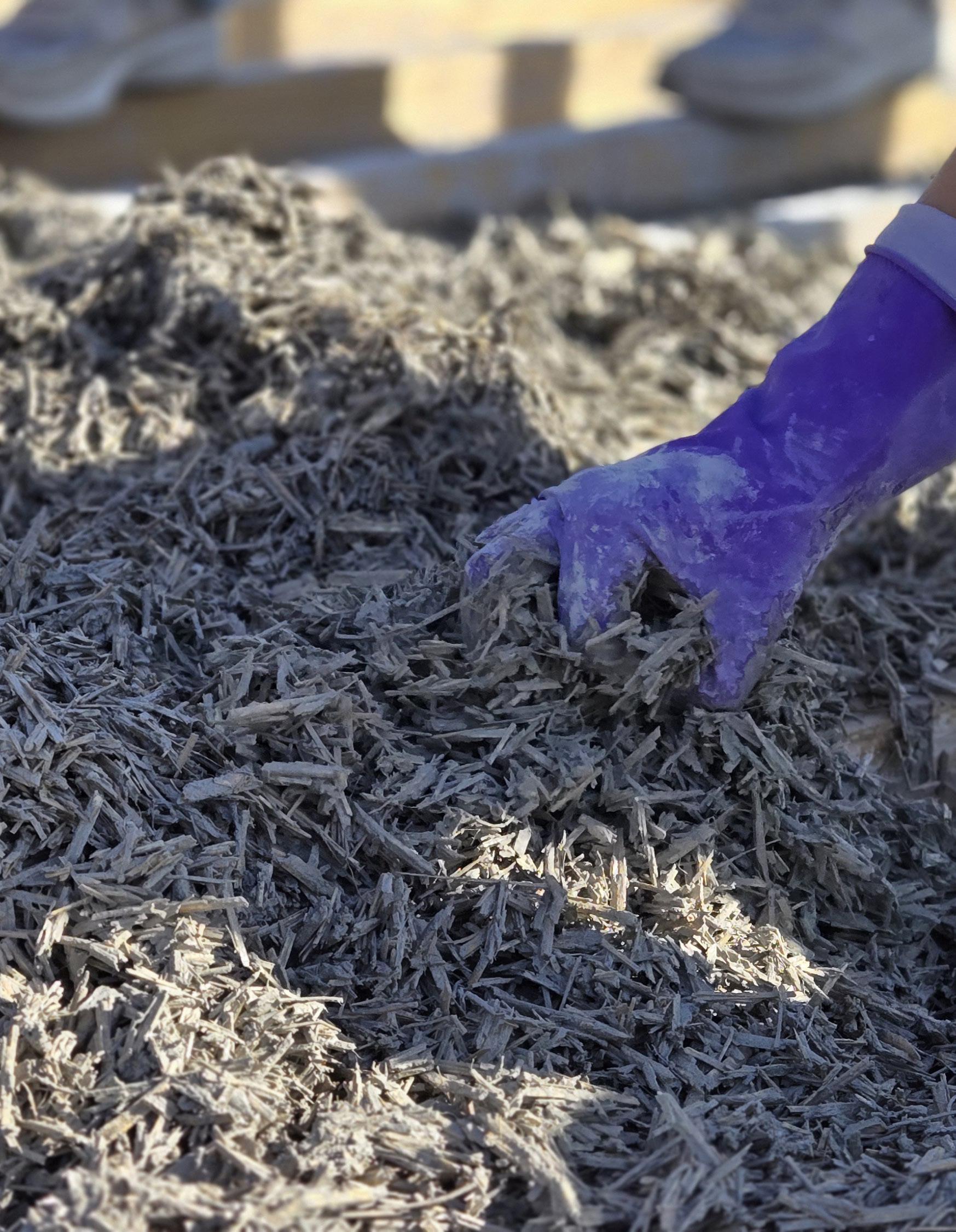
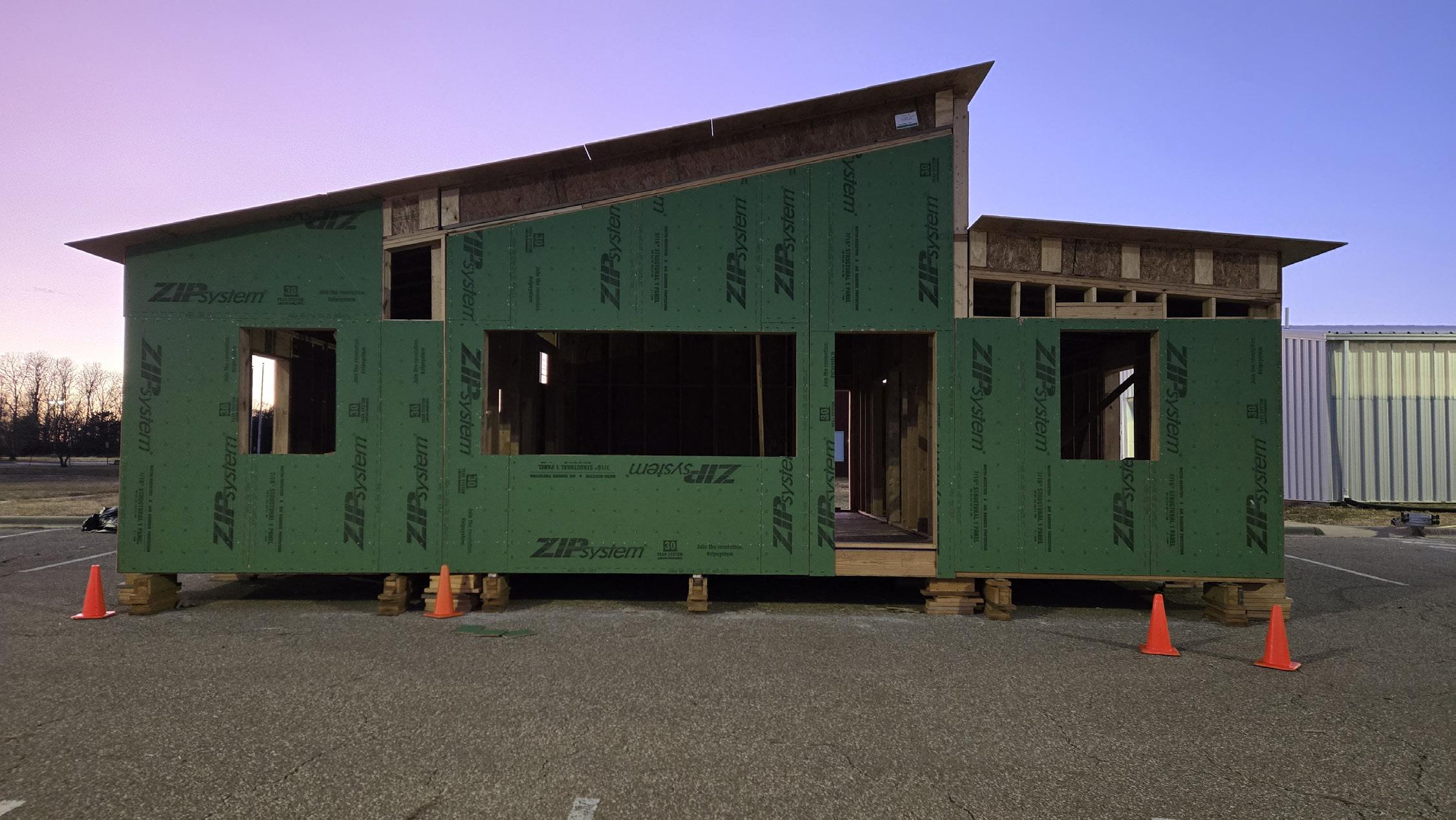
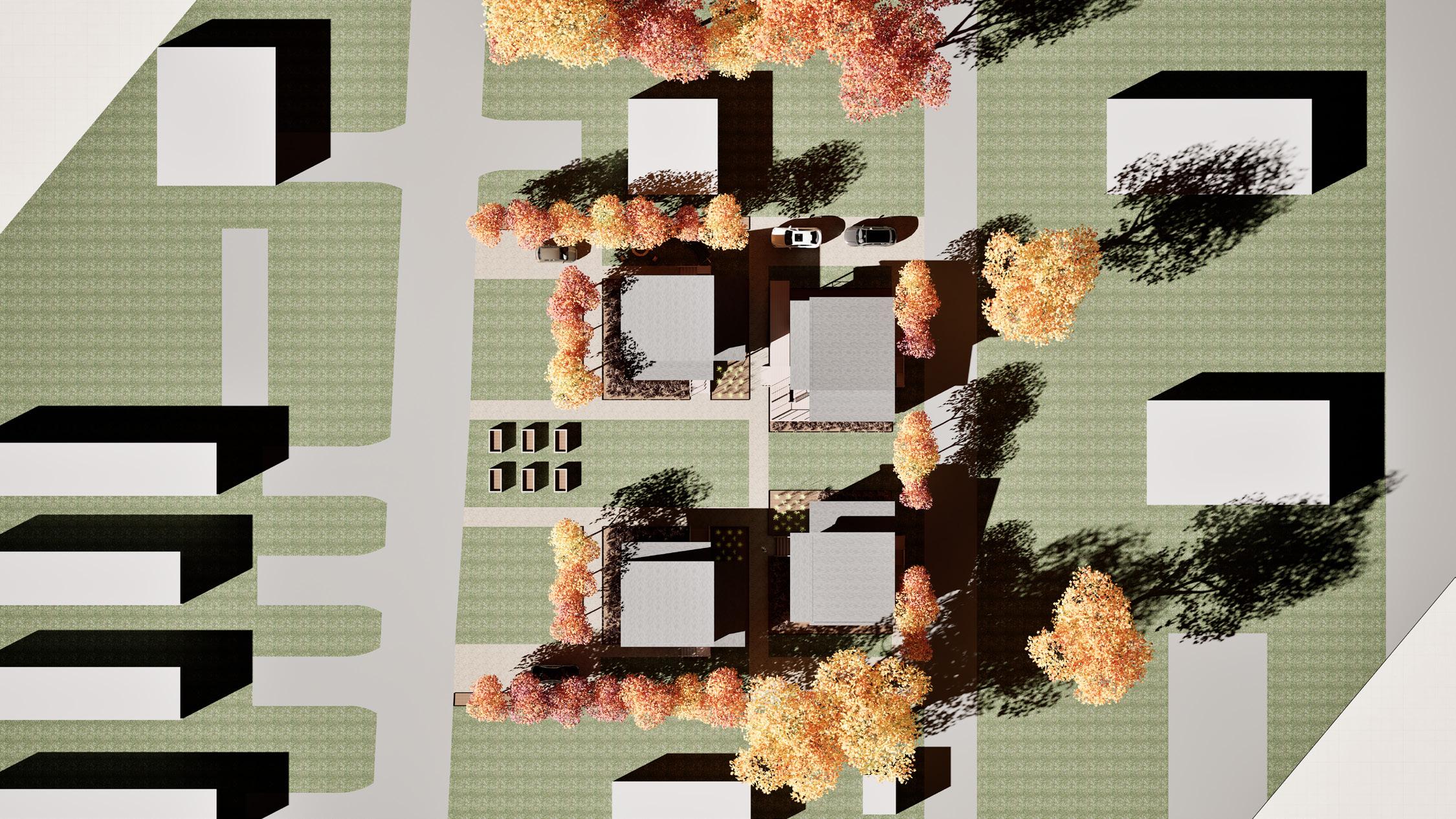
Top Left. Enclosed Frame
Bottom Left. Site Plan
Below. Front View Render
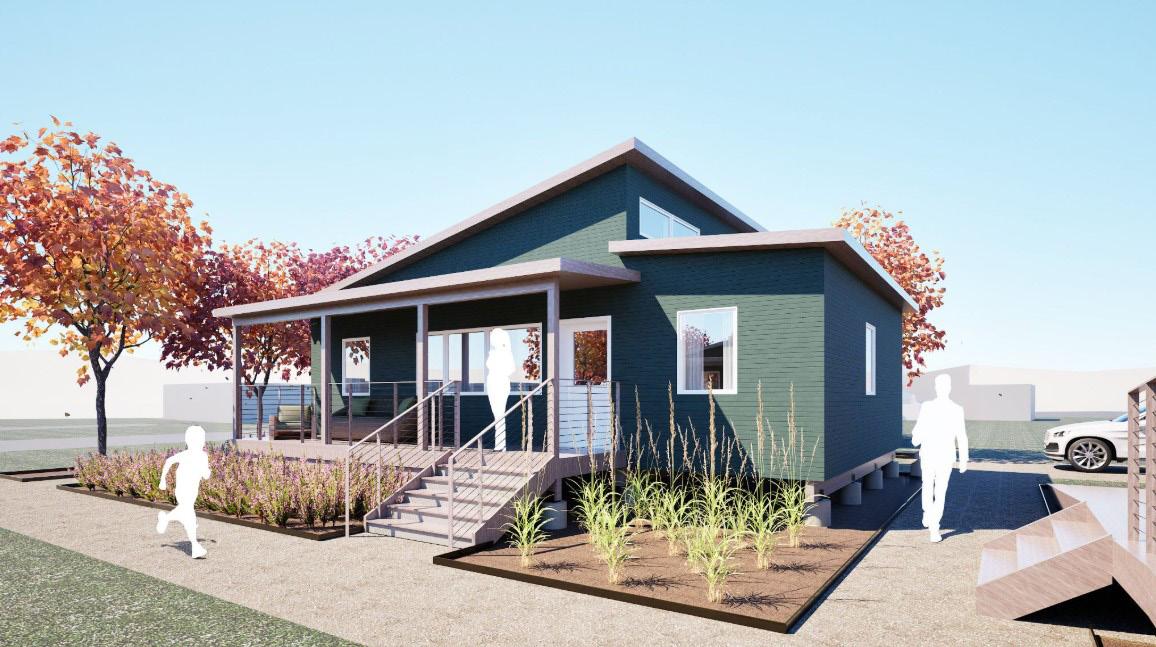
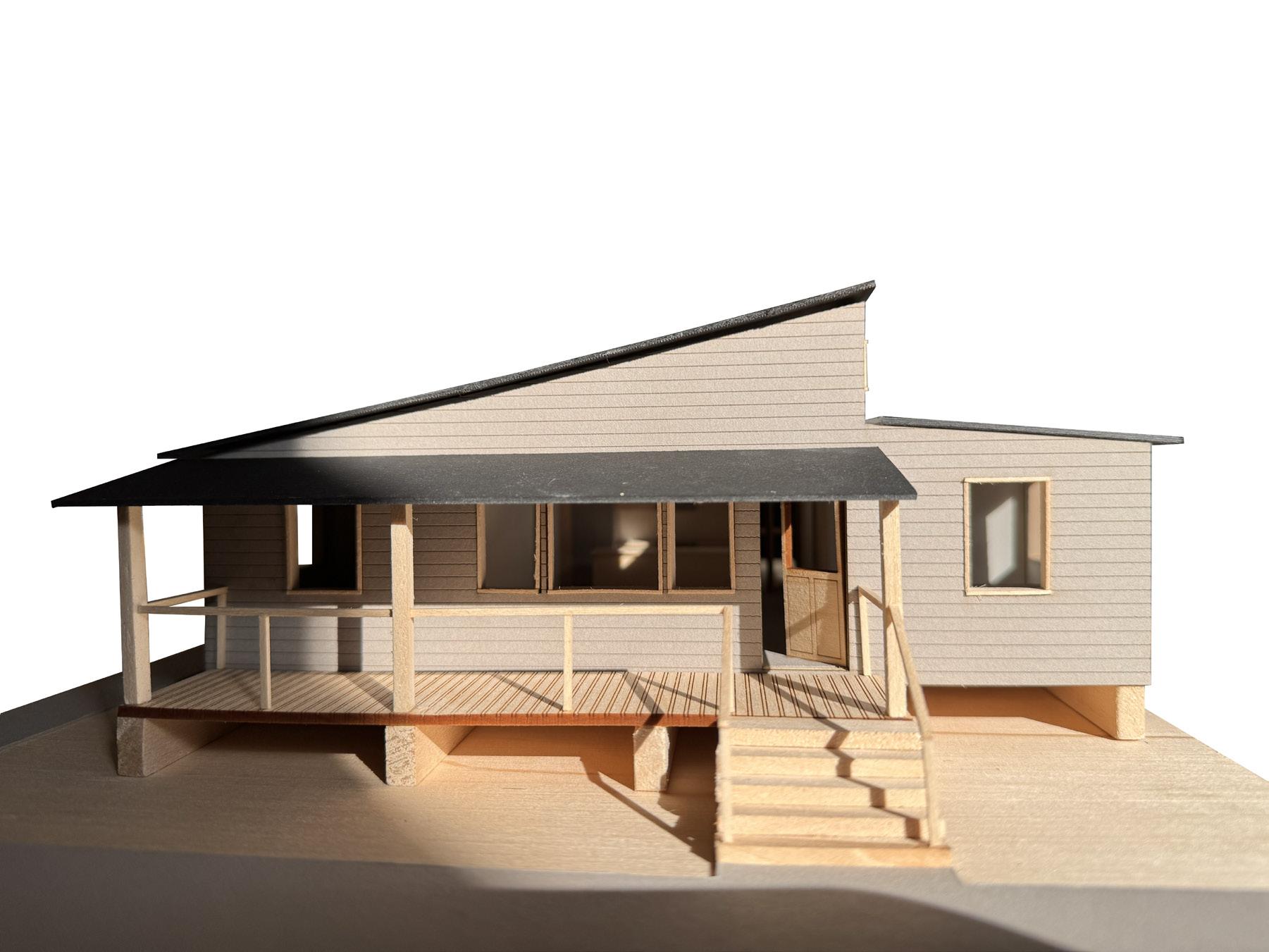

Top Left. Physiscal Model
Bottom Left. Cost Analysis
Below. Section Detail Callouts
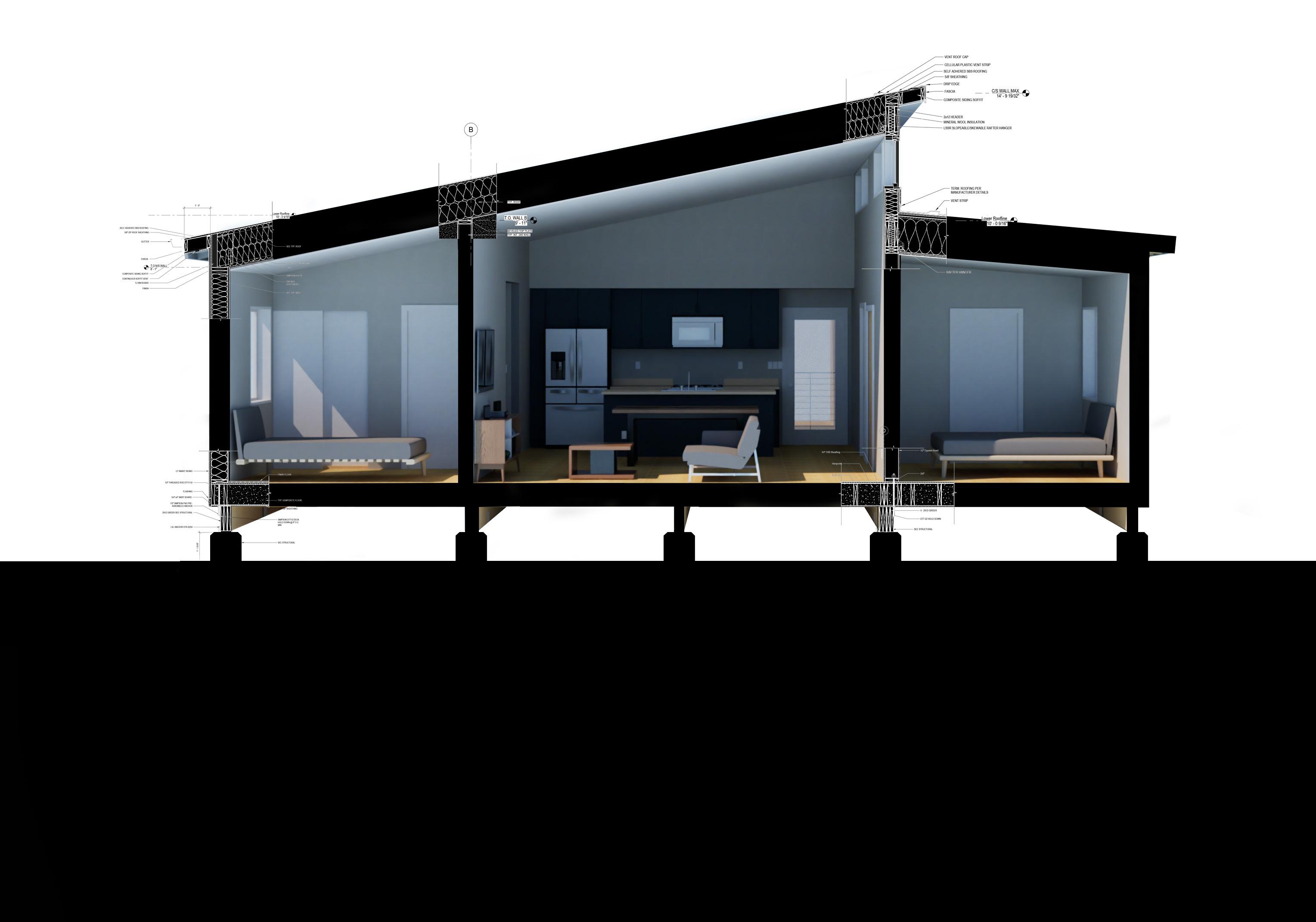
Architectural Photography done at Kansas State University
Winter 2024
This collection of photography is a small selection of those I have shot an edited through the last year. All of the photos have been edited and developed using Adobe Photoshop with the help of Adobe Lightroom.
PHOTOGRAPHY
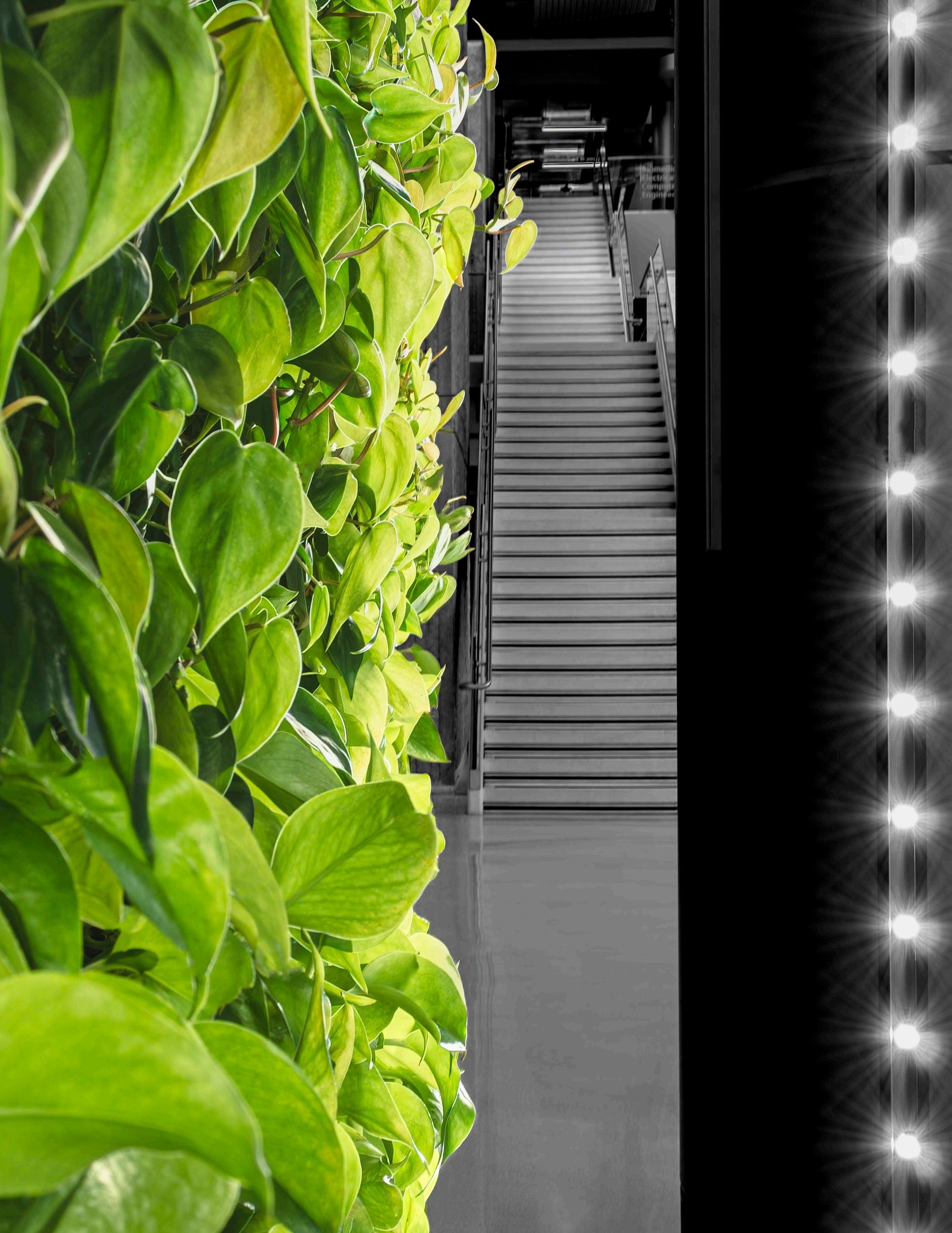
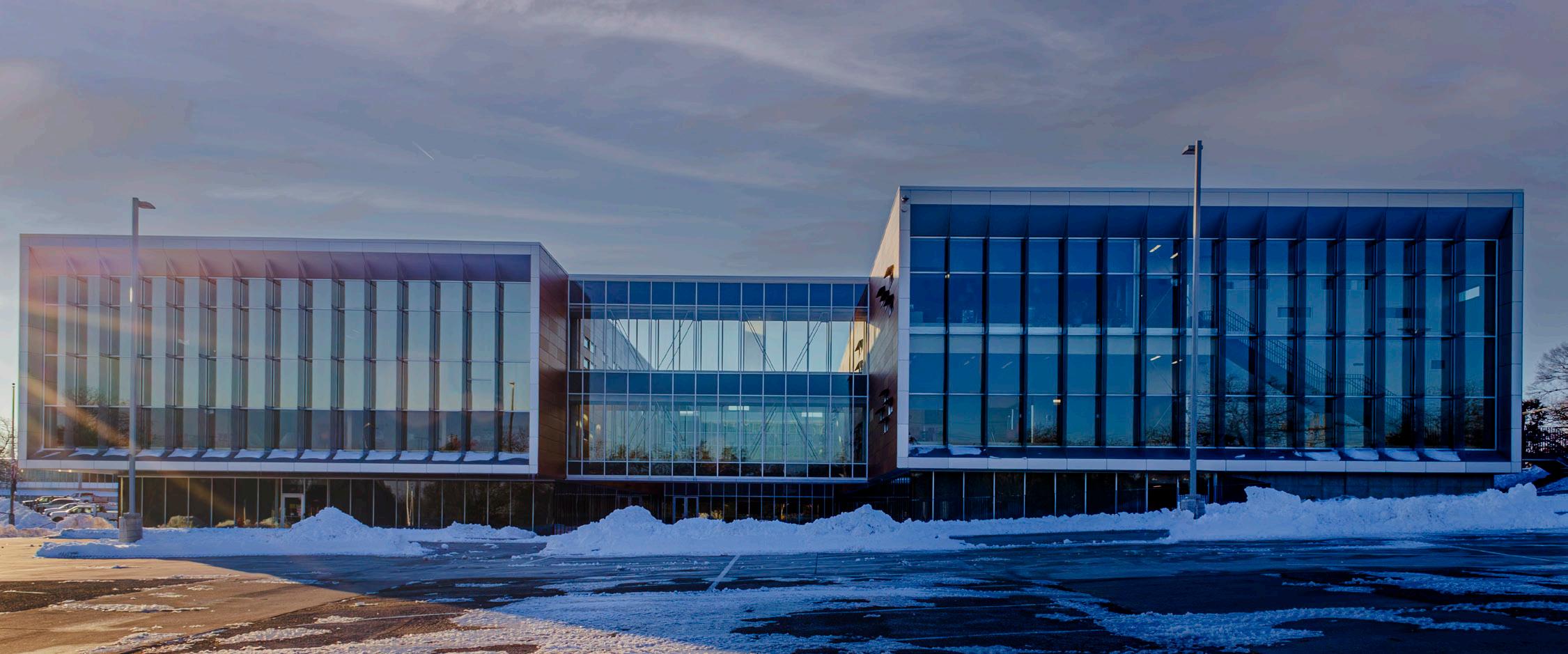
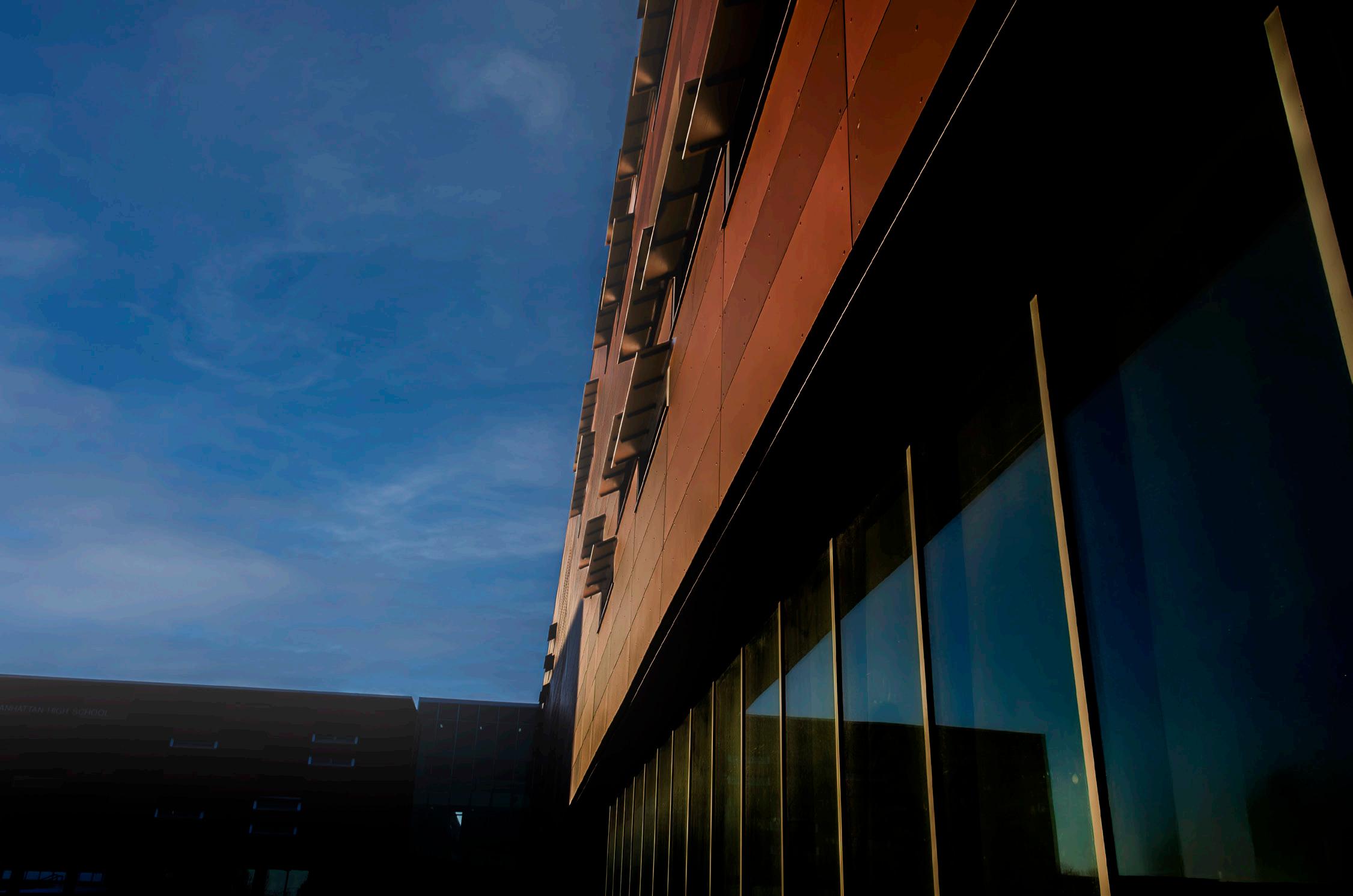
Top Left. MHS Axial
Bottom Left. Sun Shading
Below. MHS East Bridge (B&W)
