Architecture Portfolio. Sam Manfield Selected works
Hello,
I am in my last year of studying for a Bachelors degree in Architecture. I am then planning to begin my Masters of Architecture next year.
In this Portfolio I have selected some projects that reflect my experience during these years in the field of architecture and I would be glad to show them to you.
I believe that architecture is a cultural product and we have the duty to create a positive transformation on space, people and the planet. I am constantly looking for new experiences that allow me to grow professionally and personally.

EDUCATION
Queensland University of Technology
Feb. 2021 - Nov. 2023
Bachelor of Design (Architecture)
6.25 GPA.
Dean’s List for Excellent Academic Performance 2021.
Minor of Landscape Architecture.
Queensland University of Technology
Nov. 2015
Bachelor of Para-medicine
Brisbane, QLD
SKILLS
Software: Revit Sketch Up
Rendering: Enscape Adobe Suite
Interpersonal Skills: Communication Leadership, Problem-solving, Teamwork, Collaboration Adaptability.
EXPERIENCE
Queensland Ambulance Service (QAS) Mar. 2016 – Present Advanced Care Paramedic II
As a Paramedic, I am required to demonstrate a high level of critical thinking and decision making capability to assess risk and develop appropriate patient care plans whilst maintaining a high level of rapport and
INTERESTS
Soccer. Learning foreign languages: currently Spanish. Travel. Ocean swimming. Running.
REFERENCE
Birk Thederan Officer in Charge
Durack Ambulance Station QAS
T: 0409 267 512
E: birk.thederan@ambulance. qld.gov.au
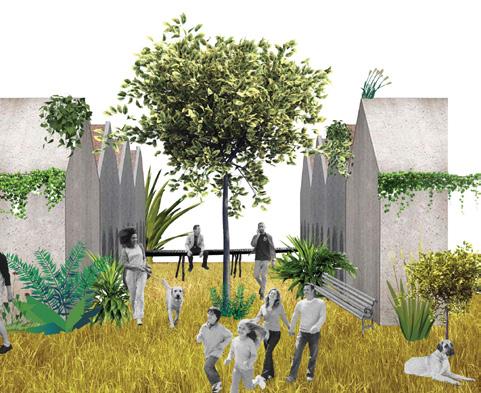
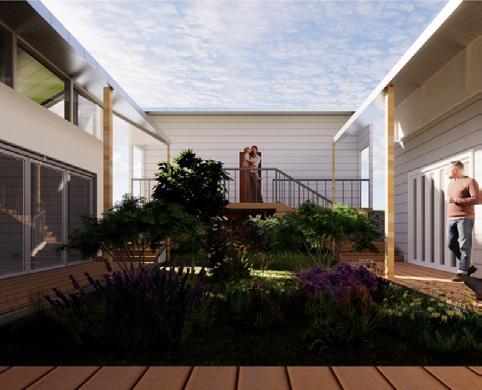

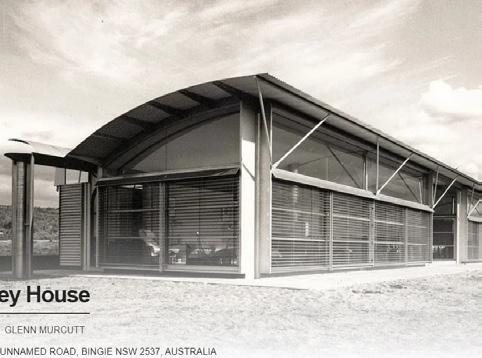

Sam Manfield 4
01. Suburban Renewal Contents.
02. Ageing In Place
03. Pinnacle - Museum
04. Magney House
05. Community Housing
Suburban Renewal
Place:
Info St Vincents Road, Virginia, Brisbane
Year:
Type:
Area:
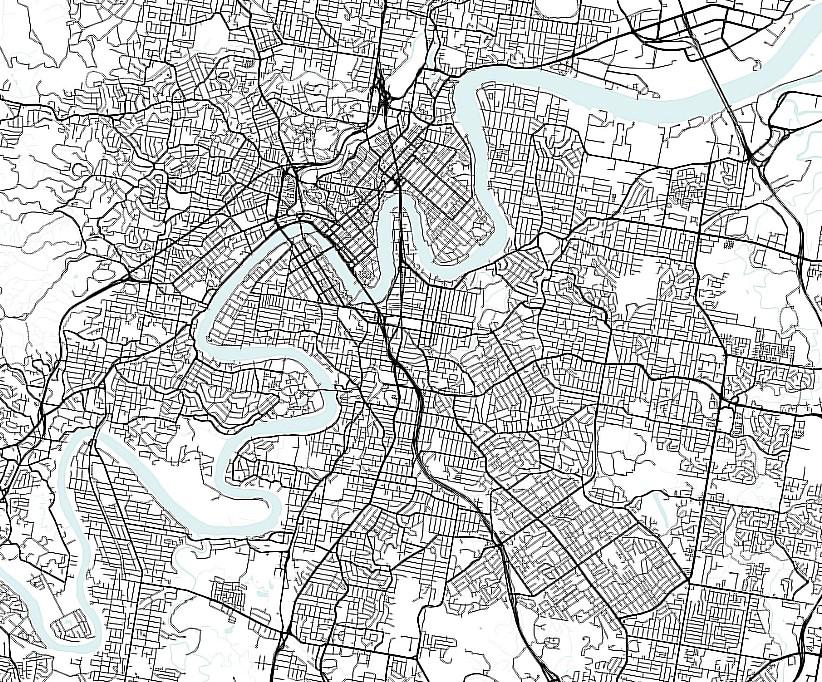
2023 Commercial 2000 square meters
Abstract:
A recreational destination that caters to the desires of young families with children and pets, providing a lively atmosphere for weekend relaxation and leisurely pursuits.
To be considered the suburban equivalent of Howard Smith Wharves, but with a focus on accommodating the demands of families with young children and animal companions. Enjoying top-quality beverages, relishing delectable cuisine, frolicking in play areas, with ample room for pets to roam, and enjoying the comfort of both outdoor and indoor seating areas are some of the proposed amenities.
Green integration

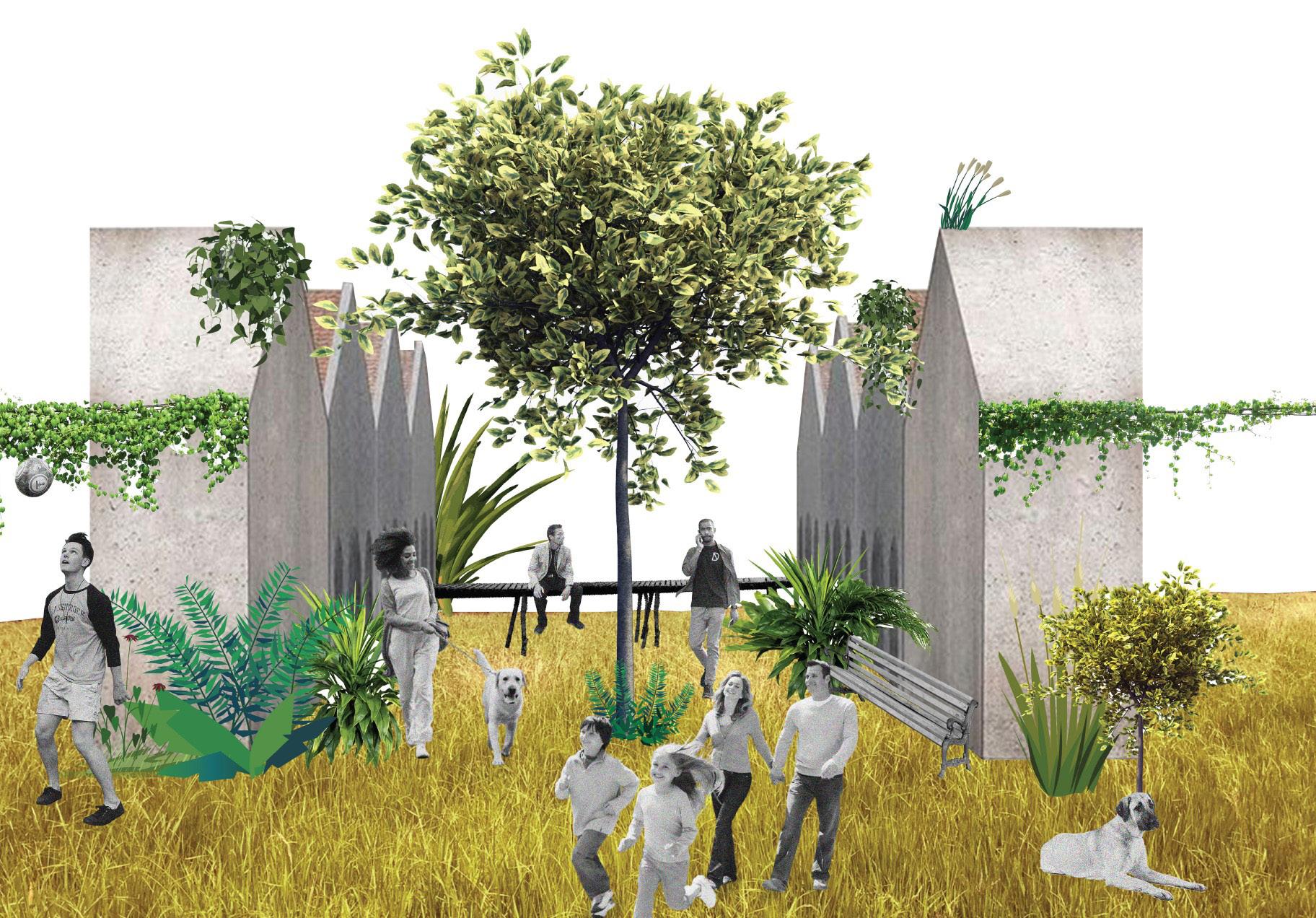
Local Community Engagement
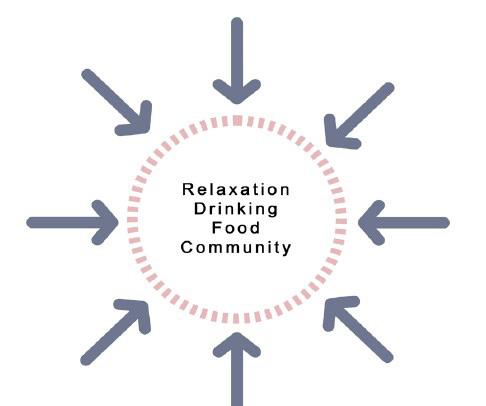
Place Making
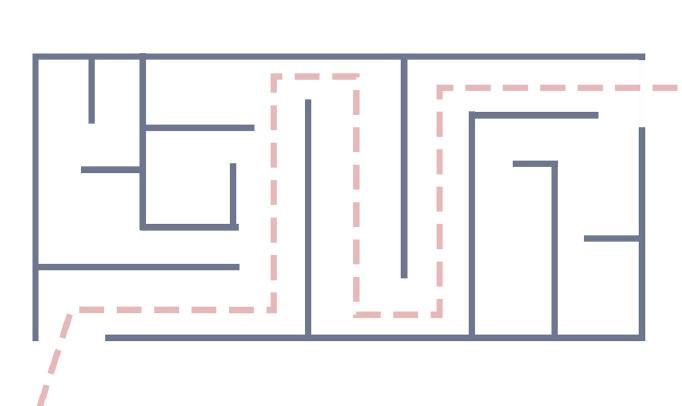
Floor plan - phase one
Floor plan - phase two - park
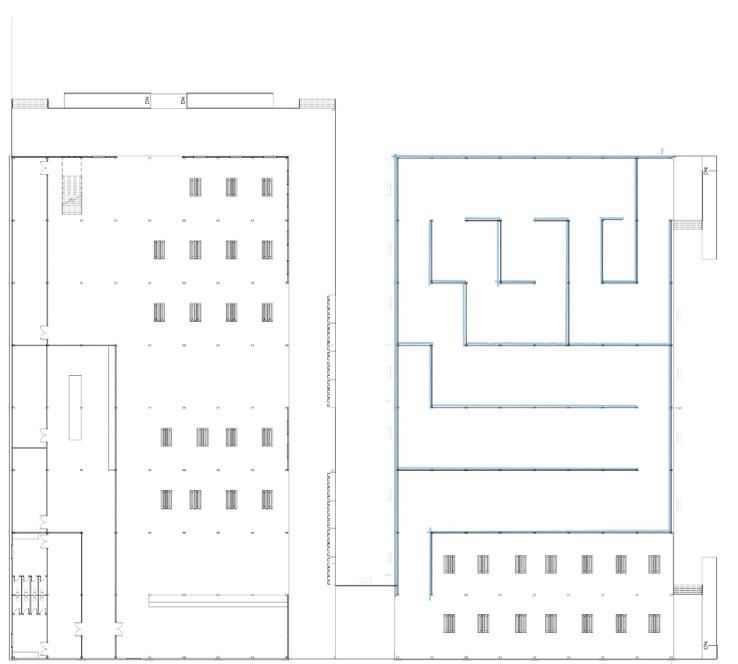

Floor plan - phase three - maze
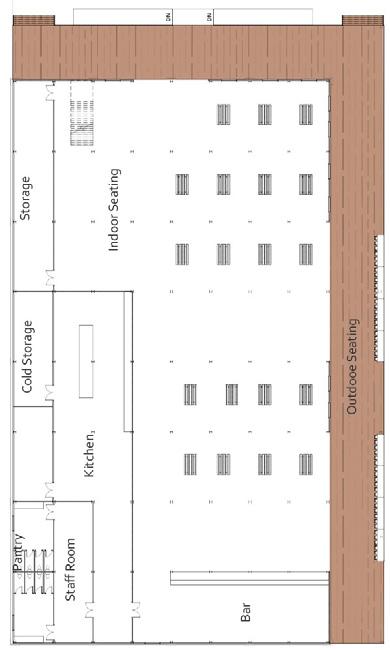
Northern Section
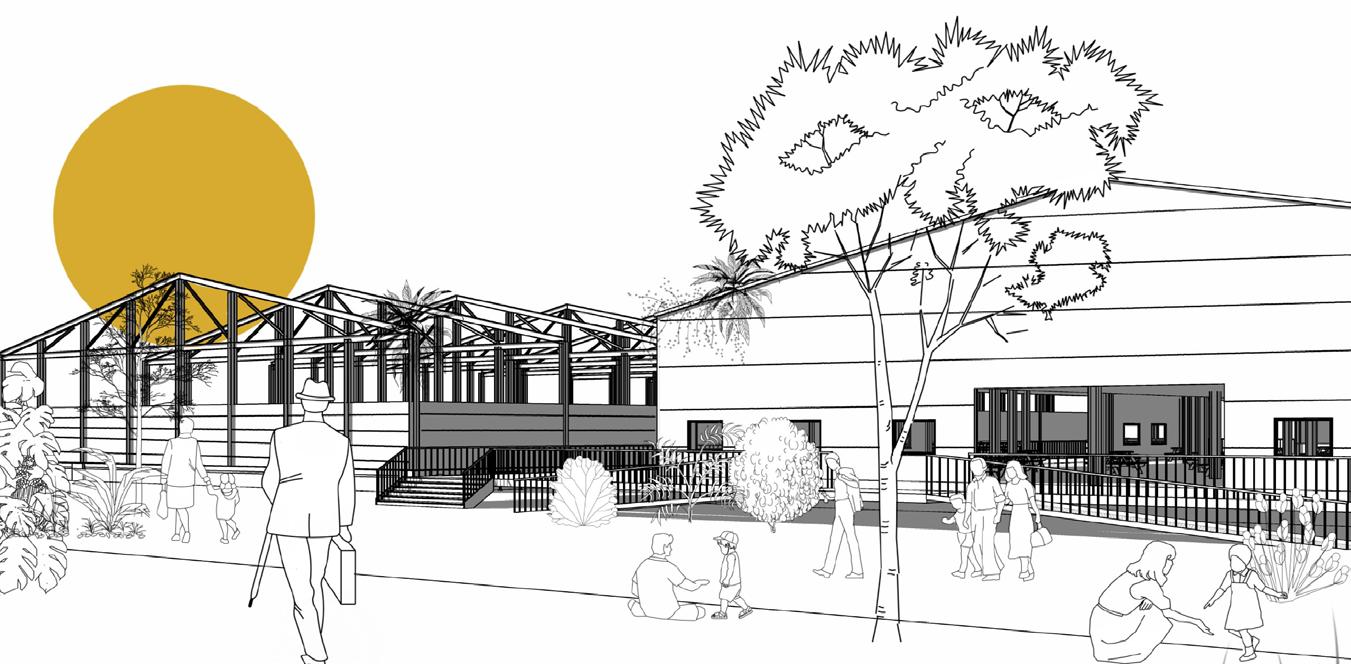


Eastern Section

Info:
Place:
Year:
Type:
Area:

Ageing In Place
Kelvin Grove Road
Kelvin Grove
2022
Residential House
400 square meters
Abstract:
With an increasing pressure on hospital and nursing homes capacity due to an ageing population. This design considers how people may live at home independently for as long as possible.
The proposed residential house is built around a central courtyard and garden. The main living, dining, bedroom, and laundry areas, are all located within the front section of the house, and remain on a single storey. Whilst the spare bedroom, study and second toilet are located at the back of the property, elevated from the front due to the natural slope of the site, also allowing for privacy and a feeling of seperation from the main house
This seperation provides carers/family members a place to stay, whilst the occupants can remain in the front section of the house and not need to use these stairs. The house was also designed with clerestory windows throughout the main sections of the house to maximise natural light, and ventilation to reduce the need for energy
Southern section


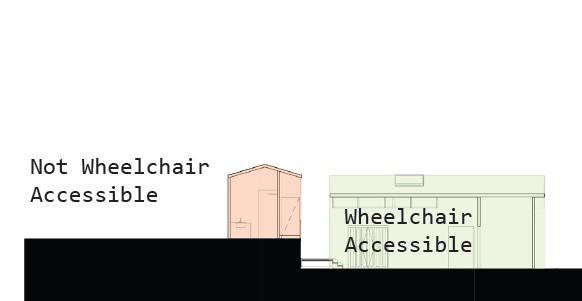
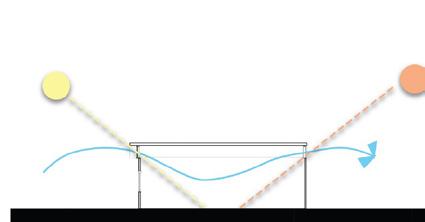


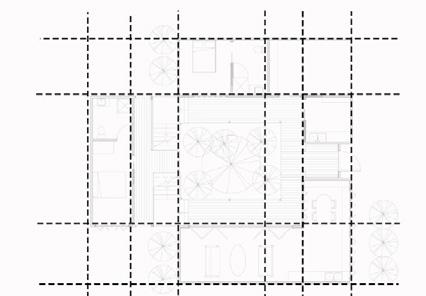
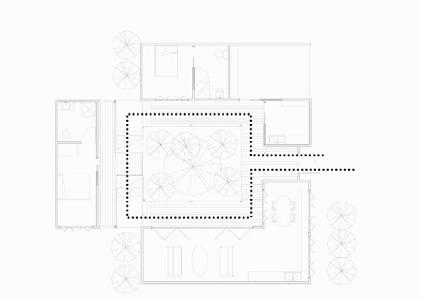
Eastern Section

Sam Manfield 10
Circulation Spatial Grid Spatial Arrangements Views Sun and Ventilation Accessibility
Southern Elevation
Ground floor plan
Second level floor plan
UP UP
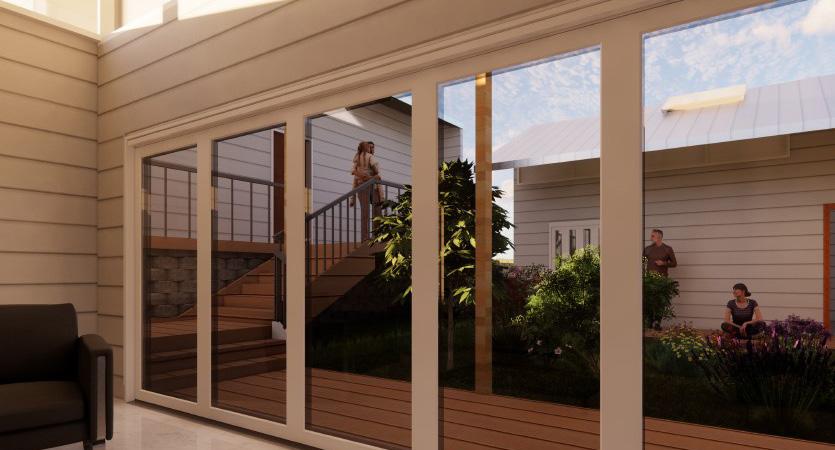
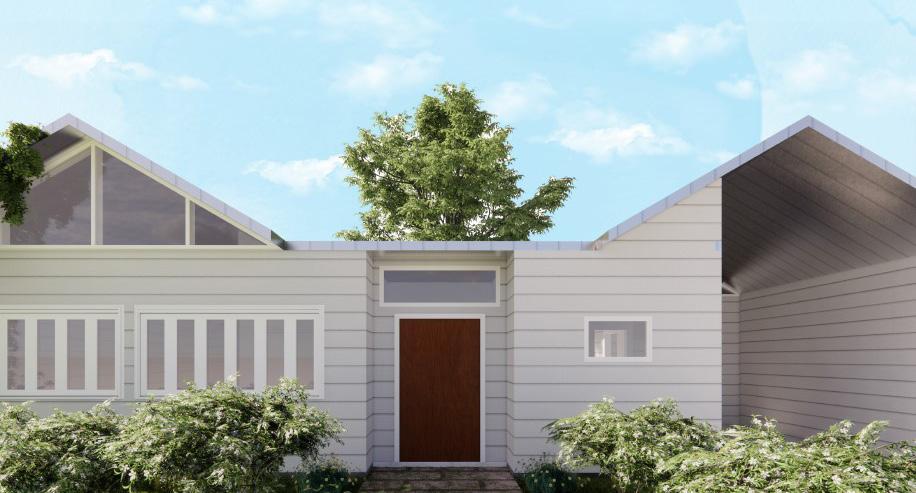

Pinnacle
Place:
Year: Type: Area:
Info: Mowbray Park, East Brisbane 2022 Museum 1500 square meters
Abstract:
The museum of moving image
Pinnacle is an ensemble of three spaces layered one on top of another. Each of these spaces showcases Brisbane city through art.
With level one framing views of the story bridge, level two displays local artists work in an exhibition style space, and level three has an underground movie theatre allowing local directors to display there cinematography. All whilst enhancing mowbray park.



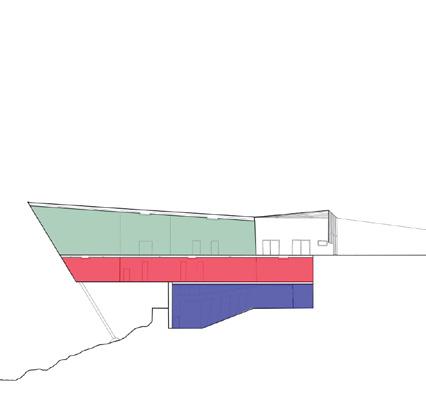

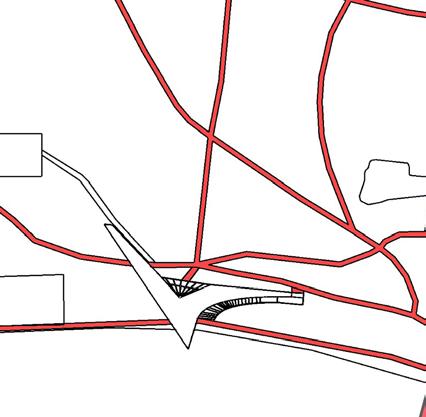
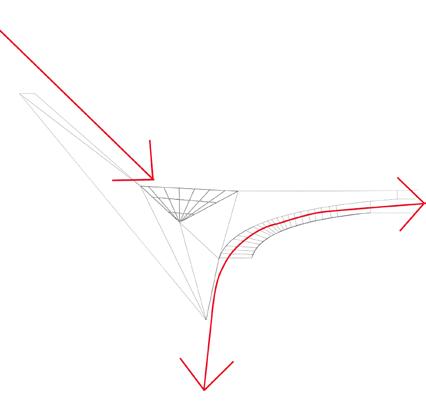
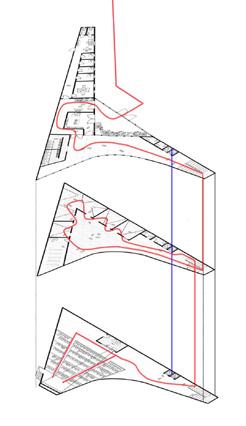
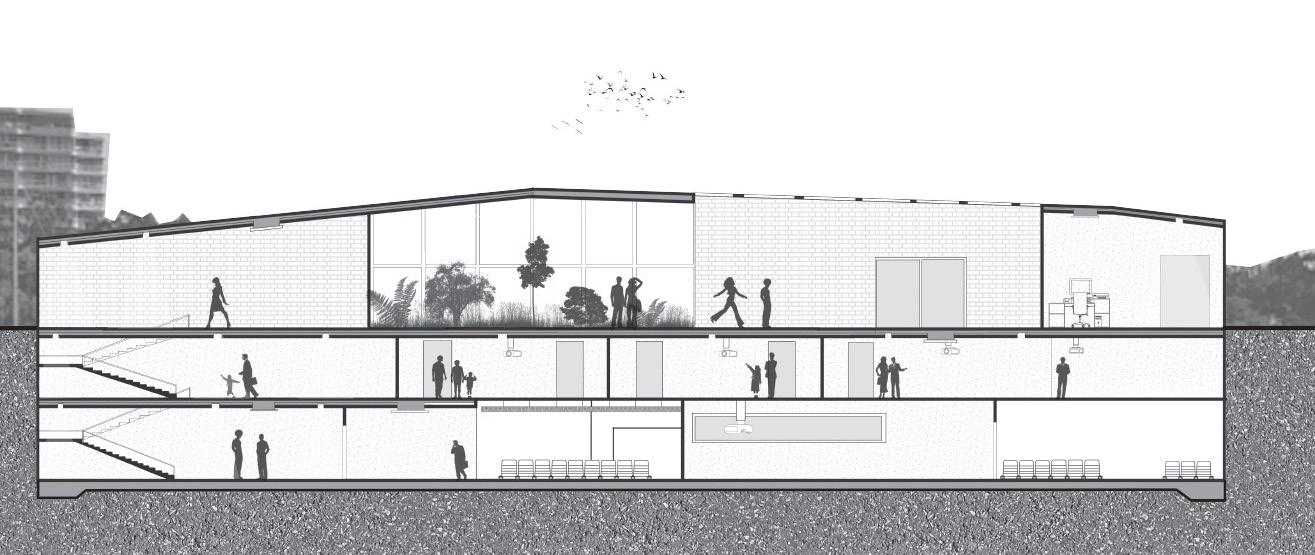

Spatial Arangment Views Site Circulation Access Internal Circulation Western Section Northern Section
Ground Floor Plan
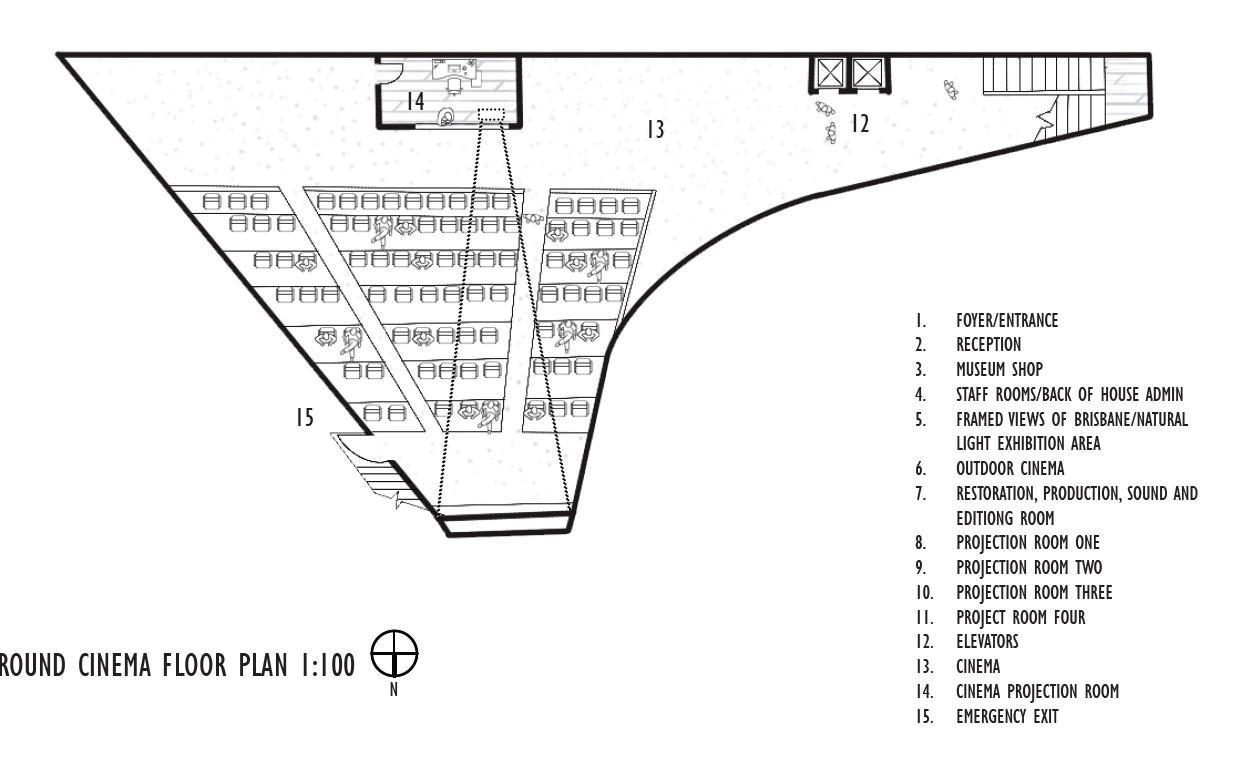
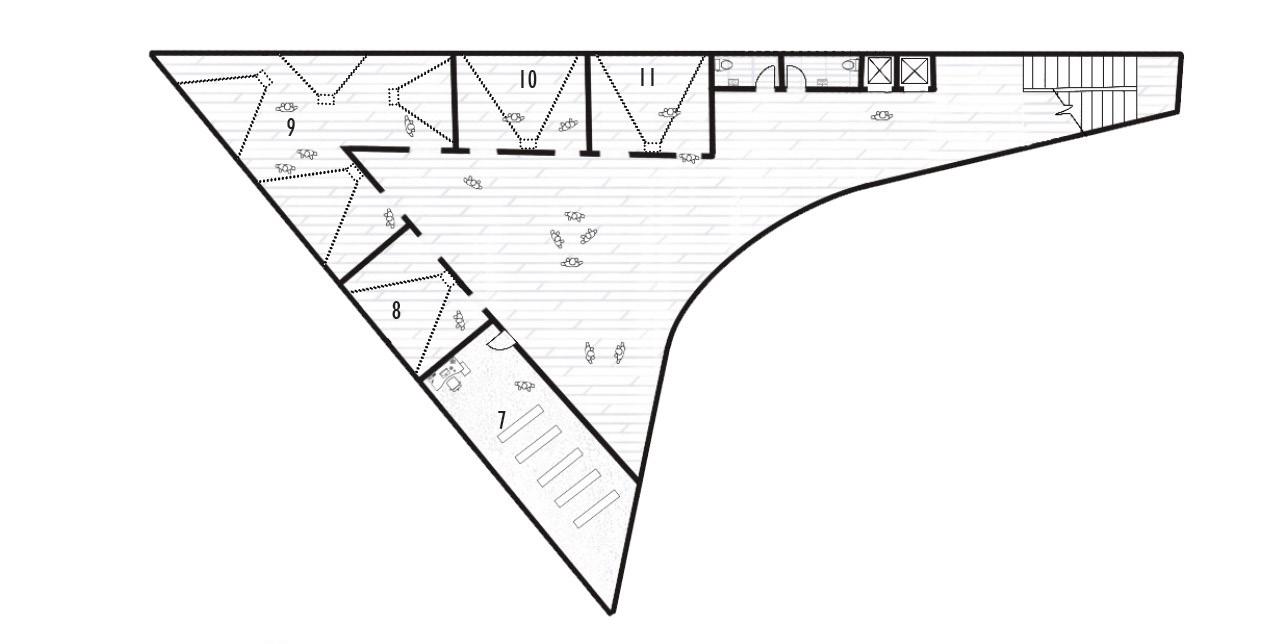
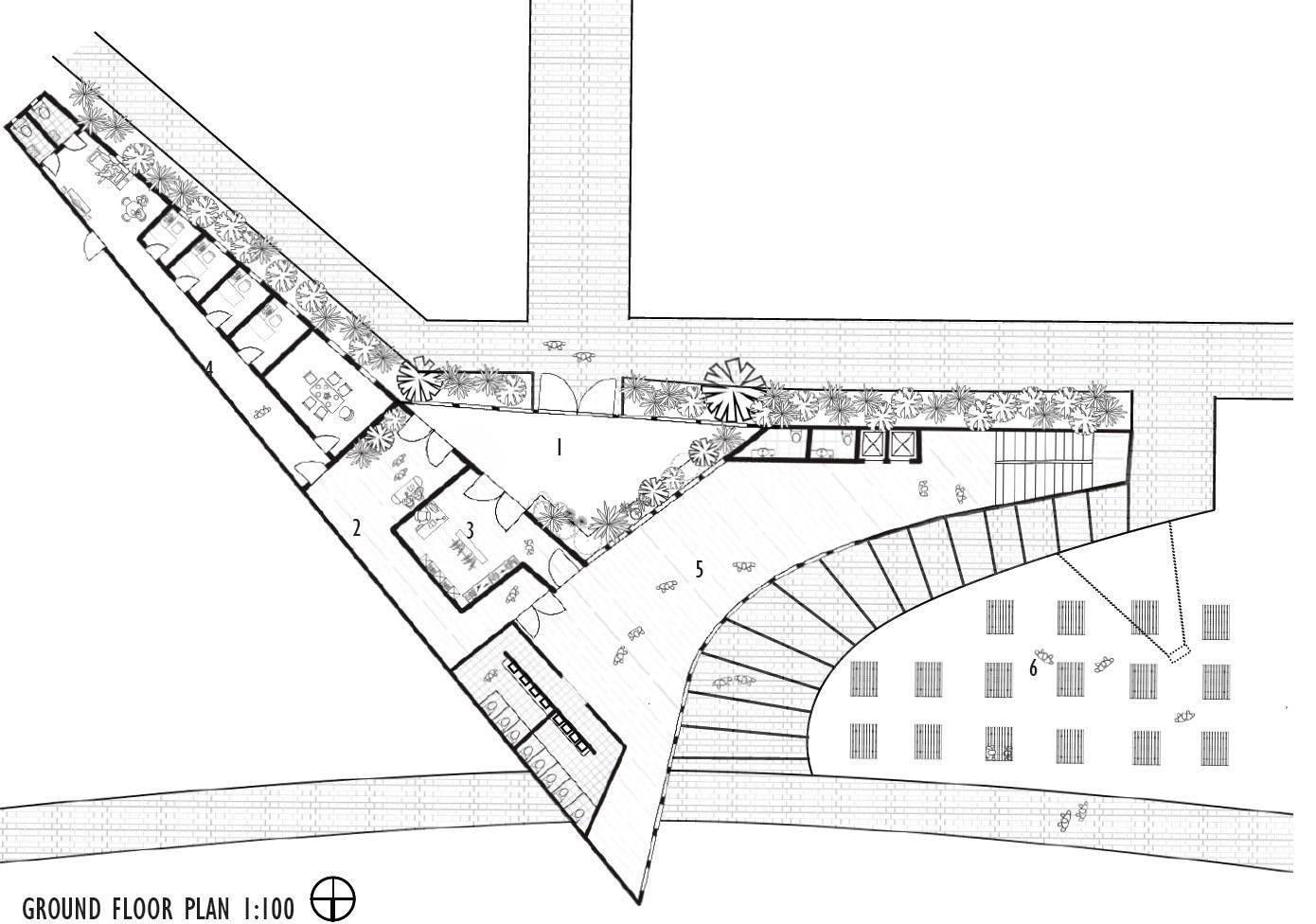
Exhibition Floor Plan
Cinema Floor Plan
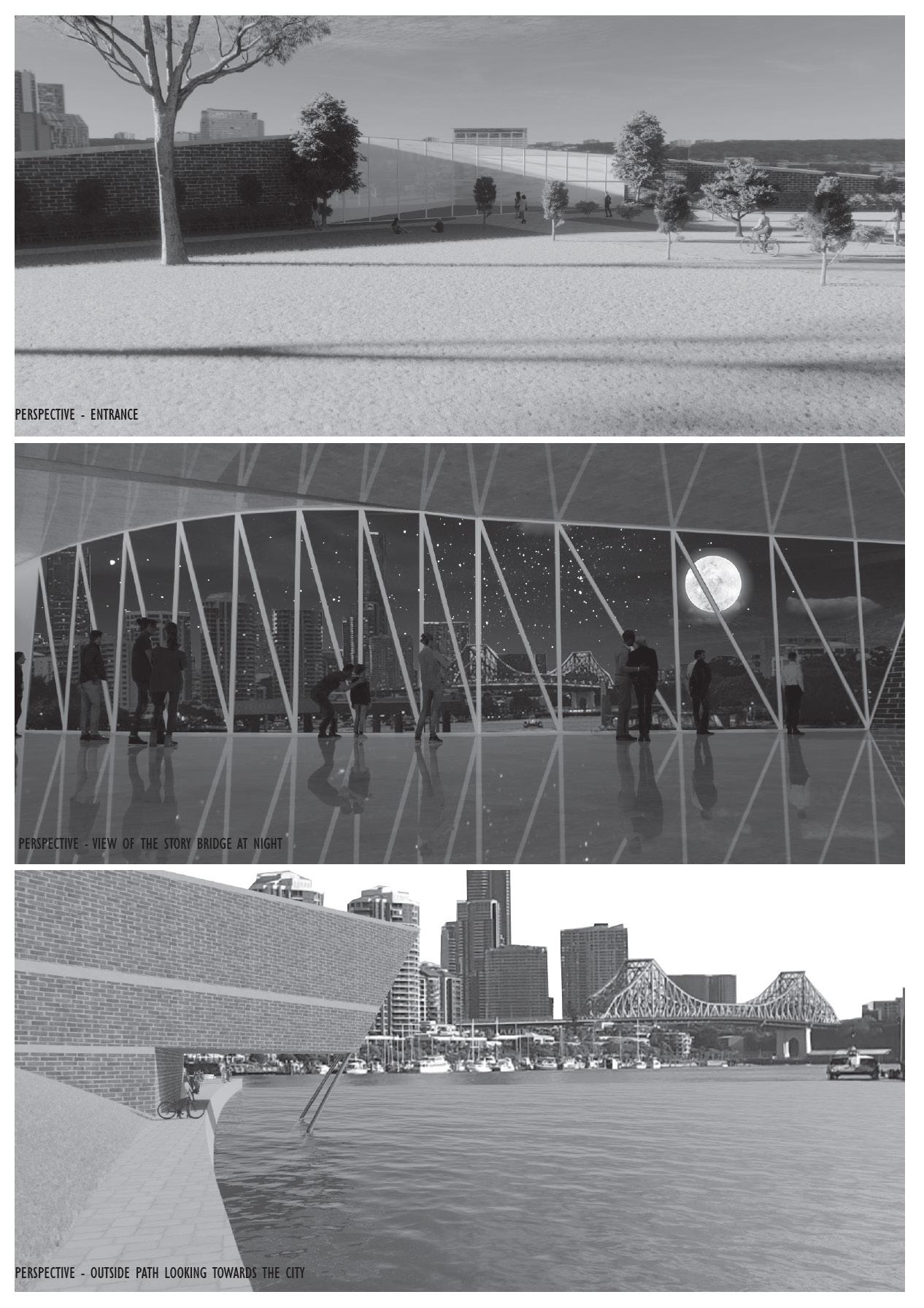
Magney Case Study
Place: Year: Type: Area:
Info: Bingie Point, NSW 1987 Residential 400 square meters
Abstract:
The below work is a case study into Glenn Murcutts Magney House, and its internal structures.
Magney house has been designed based around a grid pattern. This can be observed both in the floor plan and the units a whole diagram. From here murcutt was able to project thirty pipe purlins out of the ground, defining each room. This also enabled him to create a hallway that connects each room.
Murcutts parti concept was then able to take form by connecting these purlins with walls. Creating two separate living spaces separated by an open courtyard with a total of ten living spaces, all connected with one continuous hallway. It is these pipe purlins that are the most important structural system within magney house as they are the catalyst for murcutts overall design


Axonemetric Exploded Axonemetric - Material Expression
Exploded
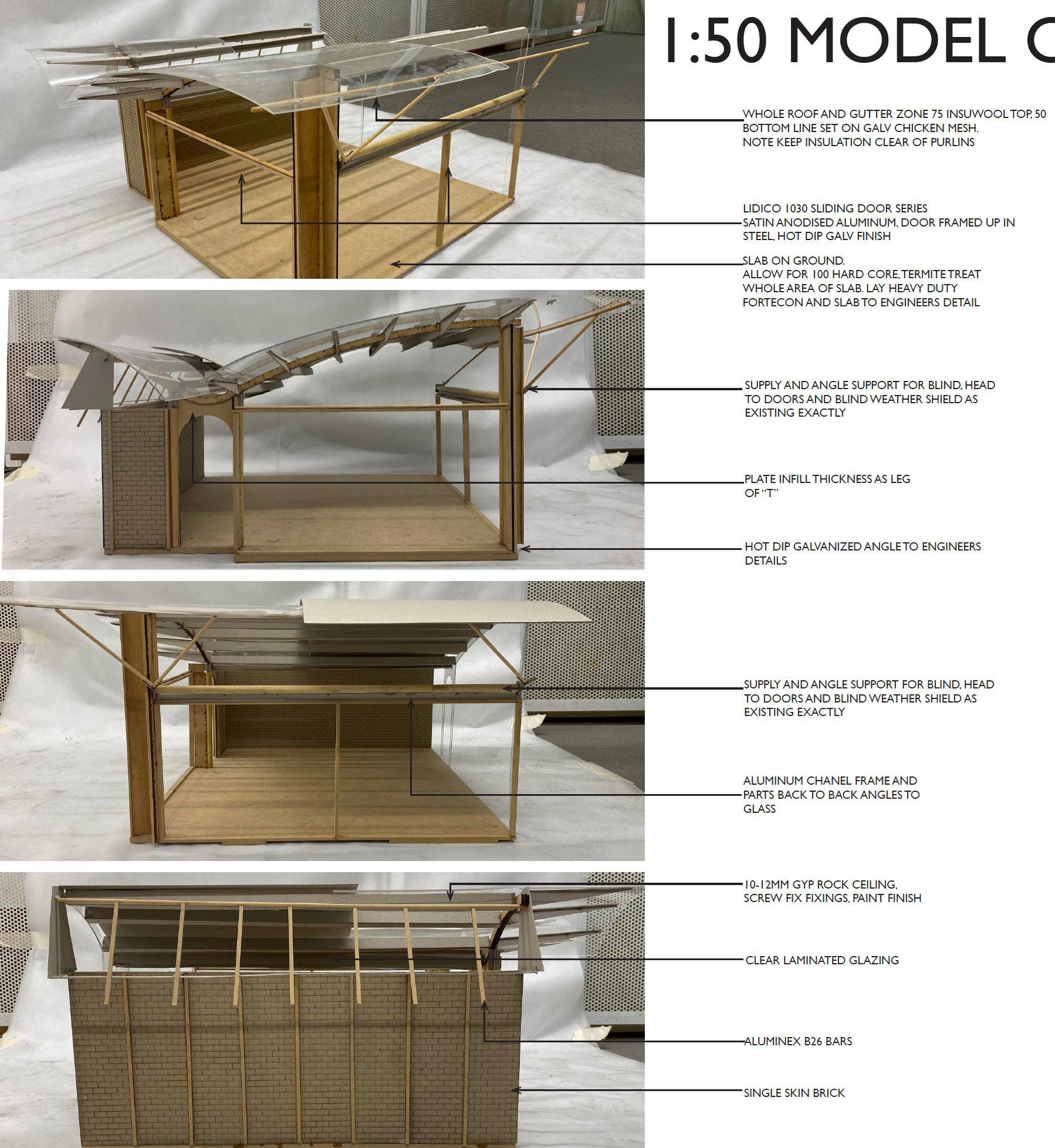

1:50 Model highlighting internal structure
Floor Plan
Communal Apartments
Place:
Year:
Type:
Area:

Info: Mowbray Park, East Brisbane 2022 Museum 1500m
Abstract:
Located in Wooloongabba, Brisbane. This project attempts to consider a new an innovative approach to multi-residential apartment living.
Wooloongabba, is traditionally a suburb rooted in industry and commerce. However, wooloongaba has been considered for redevelopment by the Brisbane City Council to transform the area into a medium/high density residential area, to assist with Brisbanes increasing population.
With the growing cost of housing and stagnating wages, people are finding it increasingly difficult to find a place to call home. The project is a direct response to the housing crisis affecting Brisbane. The project proposes a new type of apartment living that is cost effective, flexible and sustainable.
The residential apartments have a communal laundry, storage, bike storage, and a shared car space on the ground floor. The top floor includes shared spaces for outdoor entertainment, home office space and a unit visitors can utilise as a spare room when visiting friends or family from interstate or overseas. Lastly, each apartment is provided with an open space directly next to the dwelling. This space can be retro-fitted by the users at a later date to be adapted according to the users needs.
Section of Sun and Ventilation of Western Facade
Northern Section showing communal spaces
Plan of Sun and Ventilation of Western Facade
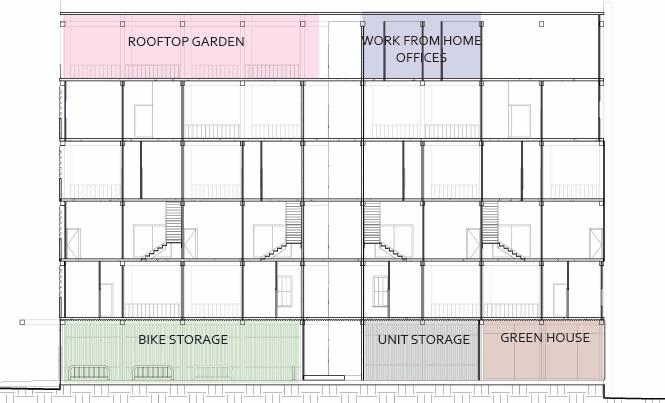
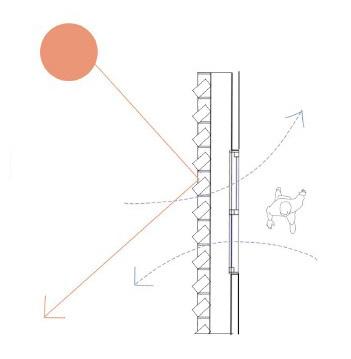
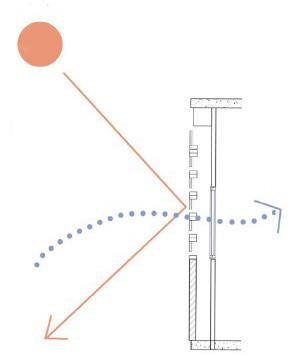
Eastern Section showing communal spaces
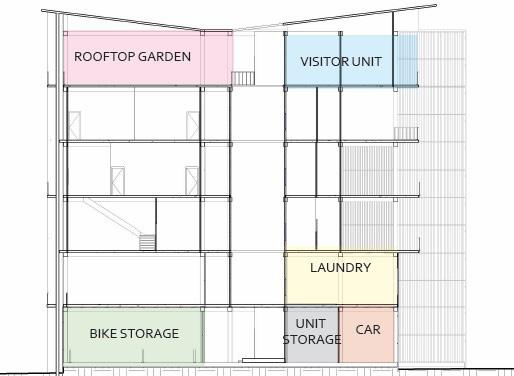



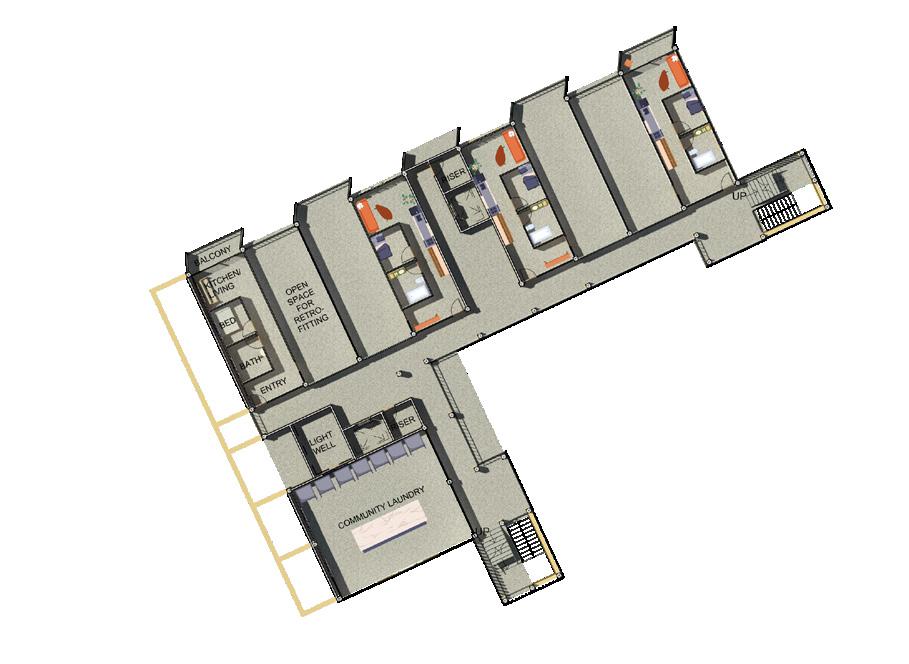
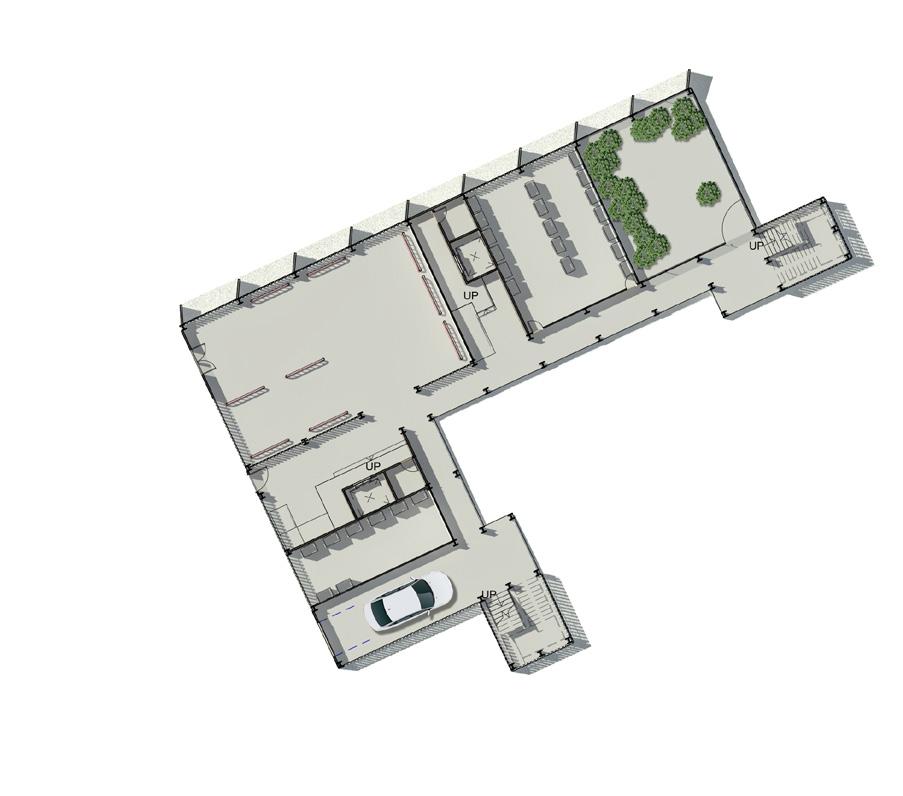
Ground Floor Plan Level One Floor Plan Level Two Floor Plan
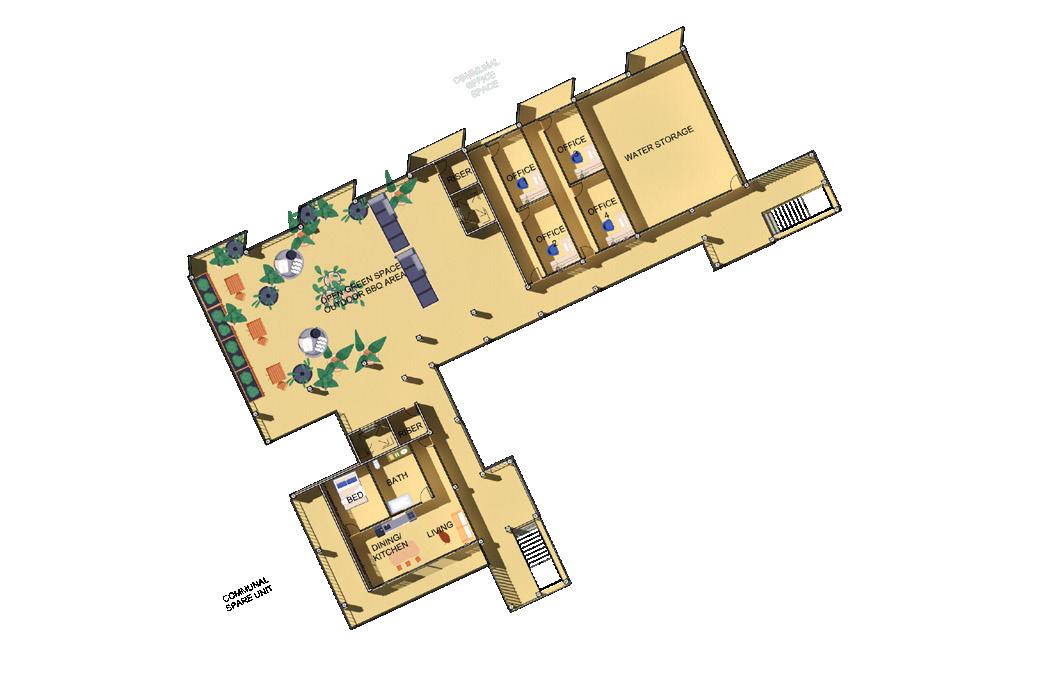
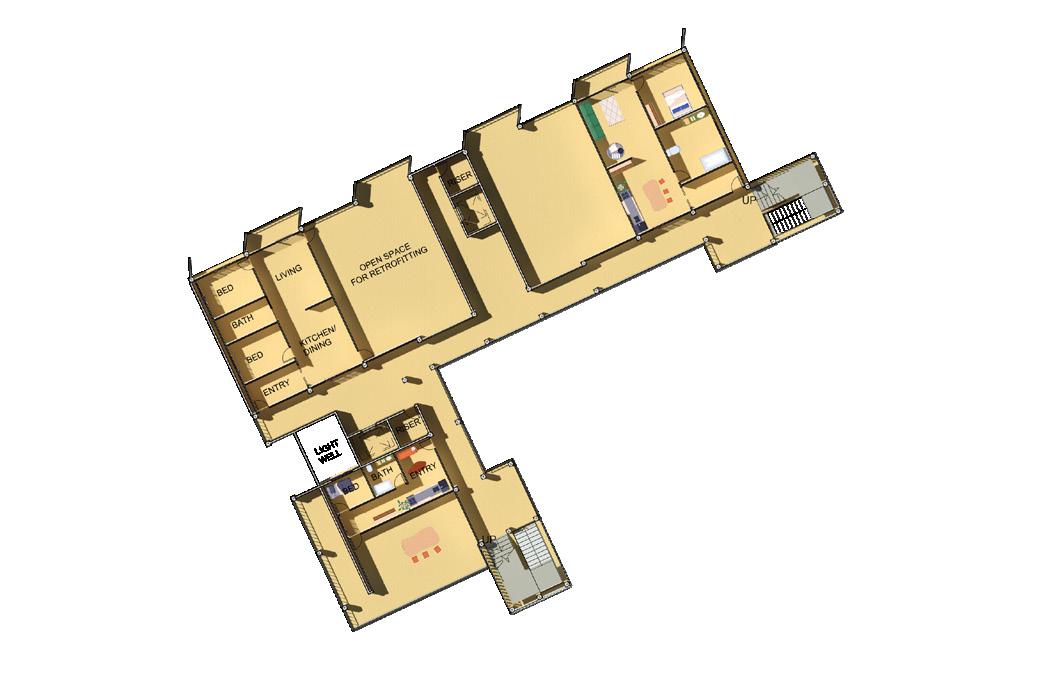
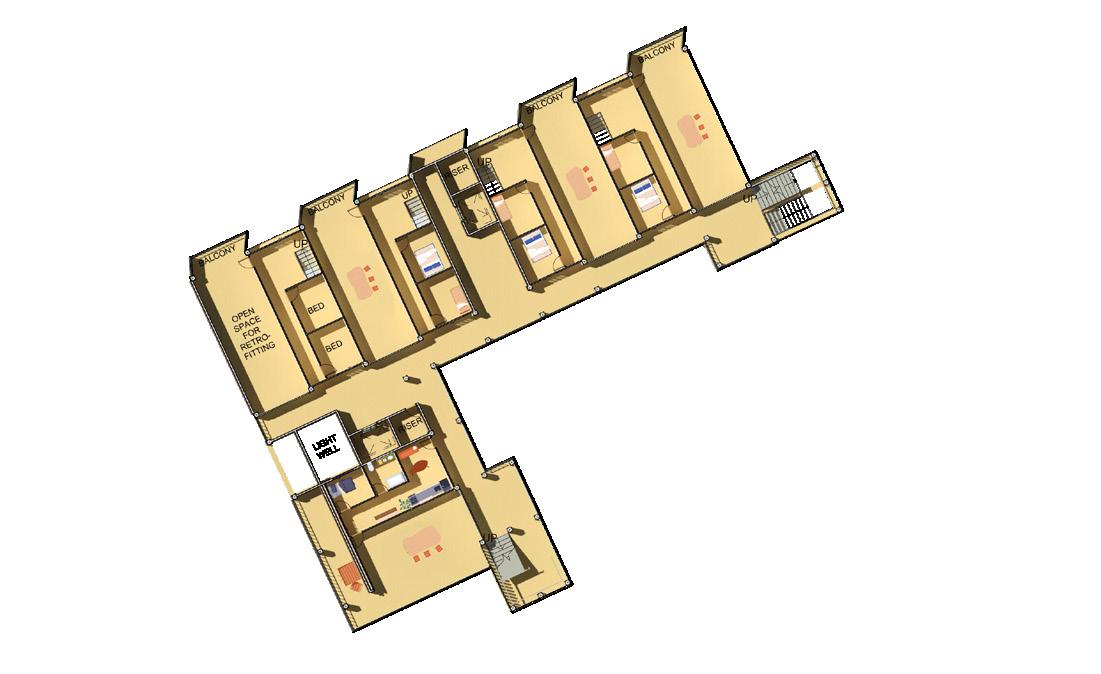 Level Three Floor Plan
Level Four Floor Plan
Level Five Floor Plan
Level Three Floor Plan
Level Four Floor Plan
Level Five Floor Plan

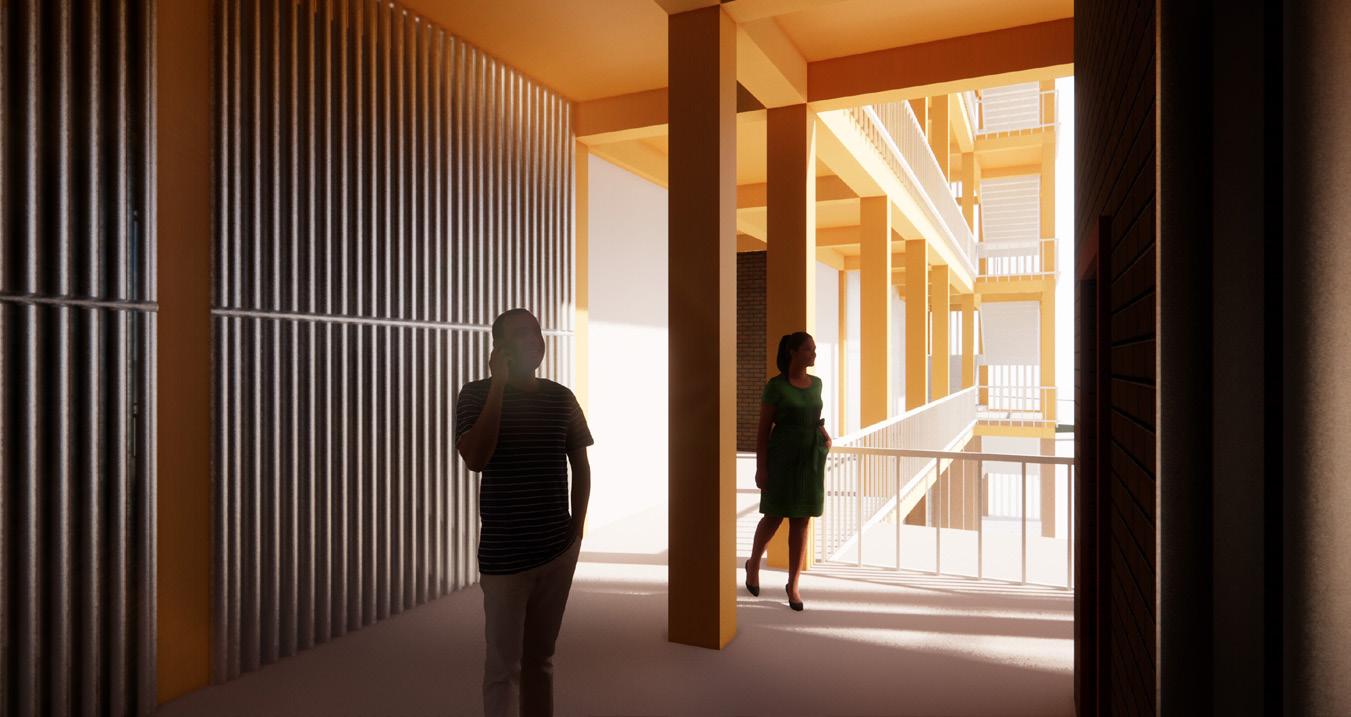




























































 Level Three Floor Plan
Level Four Floor Plan
Level Five Floor Plan
Level Three Floor Plan
Level Four Floor Plan
Level Five Floor Plan


