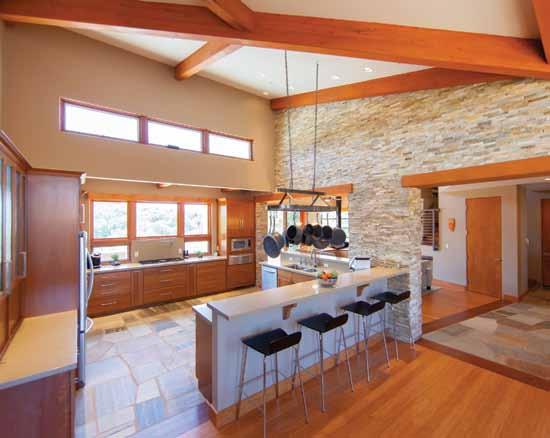
5 minute read
DWELLING
Modern Paradise

For Paul Neuwald and his wife, Mindy Brooks, the whole thing started with the trees. “We wanted to protect and preserve the trees—that was first in our minds,” Neuwald shares from the back deck. So, when the couple sat down with their architect, Bill Isaman, priority number one was to respect the many oaks dotting the two-and-a-half acre property at 750 Camino Obispo in Arroyo Grande. Beyond those instructions, they wanted to make the home as environmentally-friendly as possible. But, that left a lot of questions about style.
“Bill asked us to tear out photos from magazines that we liked, and to bring him samples of textures and other things. He wanted to get an idea for our tastes,” shares Brooks. The pair began to hone in on what it was they wanted, which resulted in a huge pile of photos and a request for three things: first, a focus on nature; second, meld inside and outside; and, third, low-maintenance. With the couple’s wishes now clear, Isaman set out to design their dream home.
In February of 2010, the couple, who has spent their careers in the biotech industry, came down to visit the Central Coast from Martinez, where they lived in the Bay Area. They found the property, which sits on a hill just south of Talley Farms at the edge of Arroyo Grande, on a Friday night and made the offer to purchase the following Monday morning. With the land secured, the designing and building was “surprisingly smooth.” The three bedroom, two-and-a-half bath home was completed and ready for move-in last September. And the Las Ventanas development, a 3,000 acre tract, with plans for about 40 homes, was ready for its newest neighbors.
The home features a modest master bedroom with a decidedly immodest walk-in closet, which is large enough to allow for vaulted ceilings and plenty of room to dress for the day. The couple sheepishly confesses that they “just wanted all of their stuff out of site.” Additionally, creative use of Sorgham husks makes for an interesting design and textural element in several places throughout the home. The master bathroom boasts an open shower, something they noted in their travels to Central and South America. And, strand bamboo floors run throughout, making for lots of slipping and sliding for their cats, Ranger and Tonto.
A home office for Neuwald, who remains active in biotech as a consultant, provides sweeping hillside views. And a guest room lies in wait for the couple’s grandkids who live in Fort Collins, Colorado. The solar panels provide all the electricity they need and there are ceiling fans in every room. Also, the hot tub runs on solar and the heat pump provides warmth for an extra cold day. But, there are not too many cold days, nor hot days because with the smart design and a focus on combining outside and inside, most days are just right.
>>
1
2

Environment by Design
1 | STRUCTURAL SUPPORT
As with most of his designs, Isaman began with his trademark “spine wall,” which is the primary load-bearing structure bisecting the home, running from the outside, through the kitchen and back out again. The spine wall is covered by limestone bricks, giving it a distinctive waterfall effect. Resting perpendicularly on the spine wall are massive Alaskan cedar beams, which allow for maximum openness giving the home a spacious and airy feel.

2 | OUTSIDE INFLUENCE
Strand bamboo and stone flooring work to further incorporate an outdoor landscape within the walls of the home.
3 | BREEZY DESIGN
The actual placement of the windows is, perhaps, the most environmentallyfriendly aspect of the house. Wellconceived design of both high and low windows with automatic openers allows for the warm air, higher up into the vaulted ceilings to flow out, while bringing in cooler air down below to complete the cycle. When walking through the hallway a gentle churn of fresh afternoon air blowing in from the ocean is apparent.
4 | PANORAMIC VIEW
There were challenges along the way for Isaman and builder Robbins|Reed Inc., particularly with the corner windows that the couple favored. And while substituting traditional structures at the corners of the home for plate glass required creative design and ingenuity, the unobstructed views of the surrounding oaks makes it all worthwhile.
3
4

6 8
7
5 | WARM SOLUTION
The floating fireplace is a conversation piece but also an important energy saver, as warmth from the bottom radiates the floor below and efficiently heats the home.
6 | BEAUTIFUL WASTE
Waste sorghum husks, a grass that is used to brew gluten-free beer among other things, finds a second life here as an interior design element that inspires as well as it insulates.
7 | MODERN INFLUENCE
Steel cable railing supports the sleek, minimalistic design by allowing for plenty of light and airflow to pass from room-to-room and contributes to the modern look of the home.

8 | CLIMATE CONTROL
Not only are the many ceiling fans a key part of the interior design, they also serve as an important climate controlling component. During the winter they help circulate the warm air from the fireplace and during the summer they complement the many natural breezeways.
9 | FOCAL POINT
The suspended pots and pans are out of the way, but the hanging pot rack serves as a statement piece contrasting the clean lines of this kitchen.
10 | SUBTLE STYLING
Energy efficient appliances that are careful to not steal the spotlight are hidden away, out of view. It was also important to the couple that, not only were the appliances thrifty with their energy use, but also quiet as well. SLO LIFE










