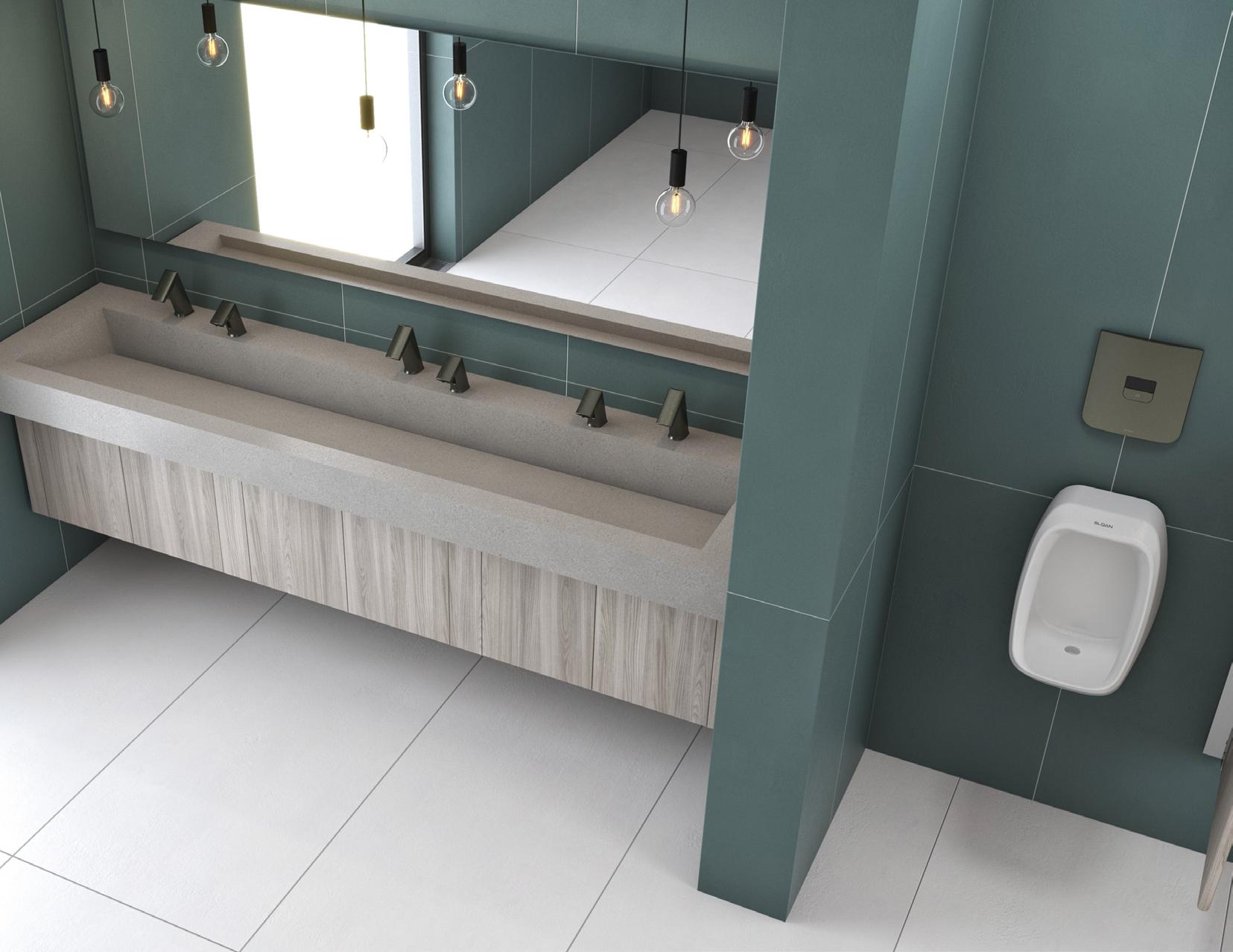Top 10 Considerations for Inclusive Design in Commercial Restrooms

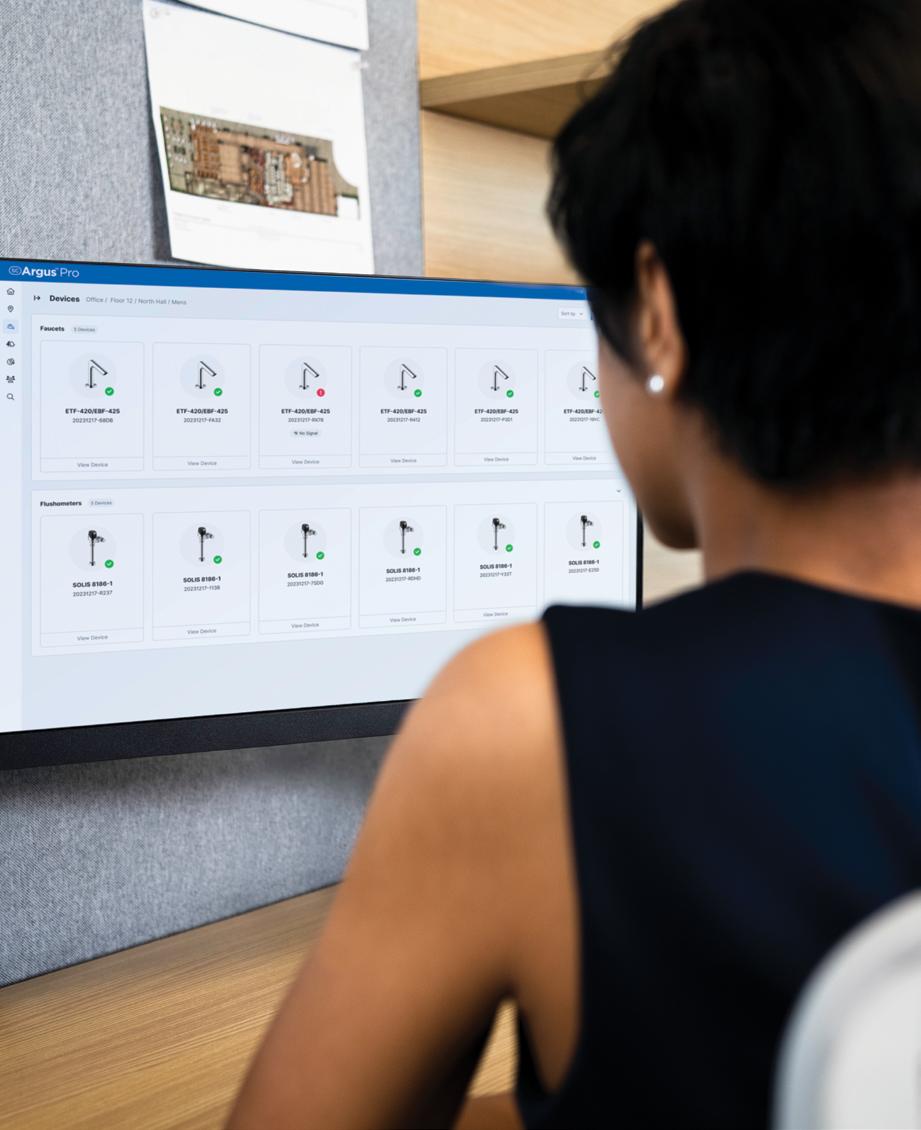
DID YOU KNOW:
In 2018, the International Building and Plumbing Codes were updated to include genderneutral restrooms as proposed by the AIA.

Introduction
As we move into a more hygienefocused world, restroom visitors expect clean and updated spaces that feel welcoming and safe. At the same time, barrier-free, accessible, and inclusive design is putting a greater emphasis on optimizing the planning of commercial restrooms so that they are safe, comfortable, and easy for all occupants to use.
This helps empower those with special needs, while providing an easy-to-use restroom for all, including transgender, nonbinary, and gender-fluid individuals; breastfeeding mothers; children; those of shorter stature; and the elderly.
Inclusive design is also pivotal for supporting people with disabilities and complying with Americans with Disabilities Act (ADA) guidelines.
The ADA has been evolving ever since it was passed into law in 1990 and is a crucial aspect of inclusive design in restrooms now and moving forward. Proximity, privacy, and cleanliness are three key concerns when designing restrooms for inclusivity, and ADA guidelines help to support these areas.
Throughout this book, we will outline the top 10 considerations for optimizing restrooms for inclusive design — from fixtures and signage to technology.
1. Sensor-operated Fixtures
As expertise in hand hygiene, water conservation, and accessible design have evolved, commercial restroom manufacturers like Sloan have led the way in developing technologies that decrease the transfer of harmful microbes on surfaces, conserve water, and meet barrier-free design requirements.
Their most important innovation when considering disease mitigation and inclusive design is electronic sensing technologies that enable touch-free operation of restroom fixtures. These touch-free fixtures are the ideal ADAcompliant product, as guests can use the restroom without ever having to touch any surfaces.
Sensor ranges can now be adjusted to multiple distances, which is important for those in wheelchairs. With adaptive sensing technology, digitally calibrated electronics automatically adjust to environmental conditions, preventing false faucet starts while maintaining operational sensitivity, which is helpful to those with sensory sensitivity.

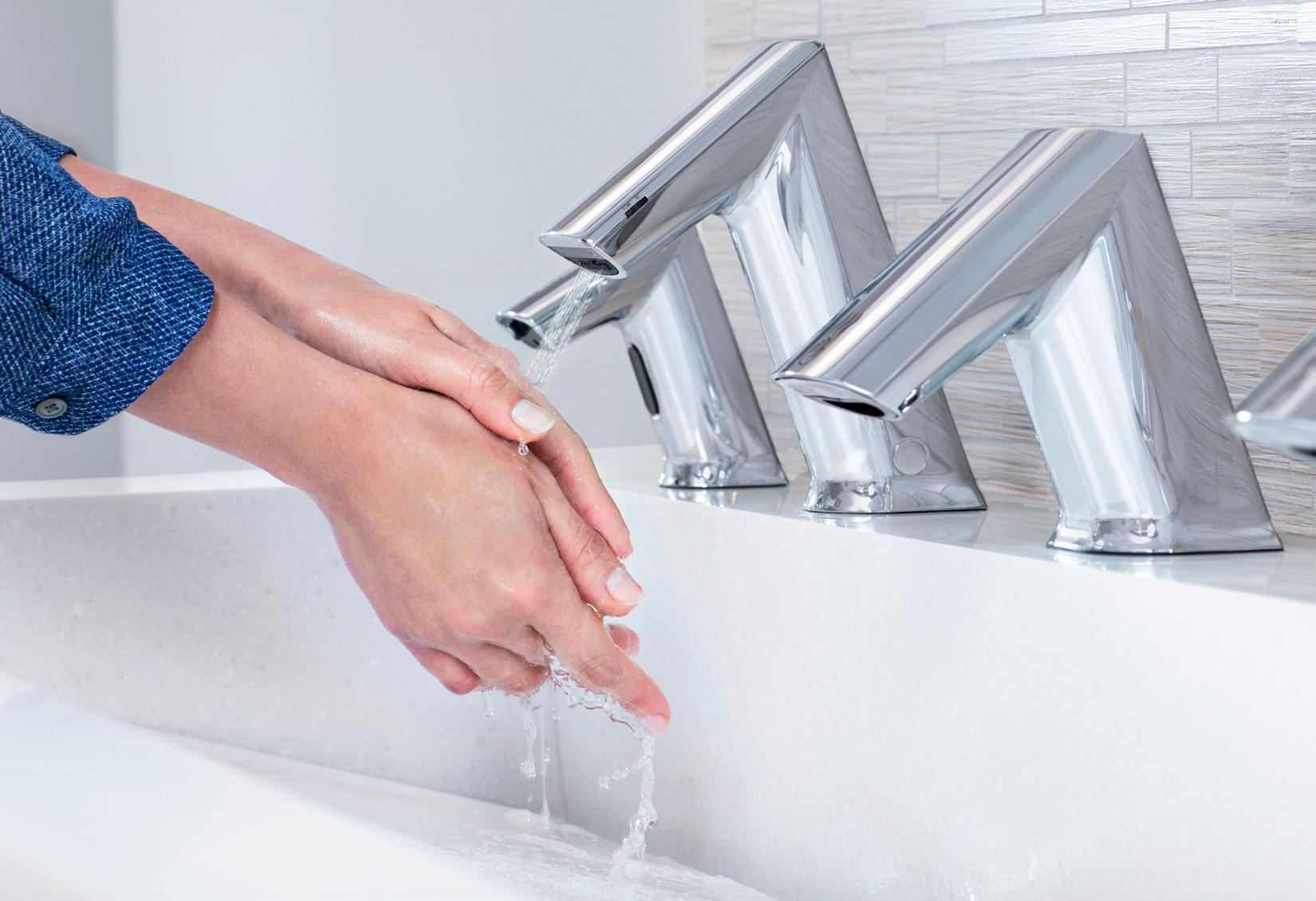
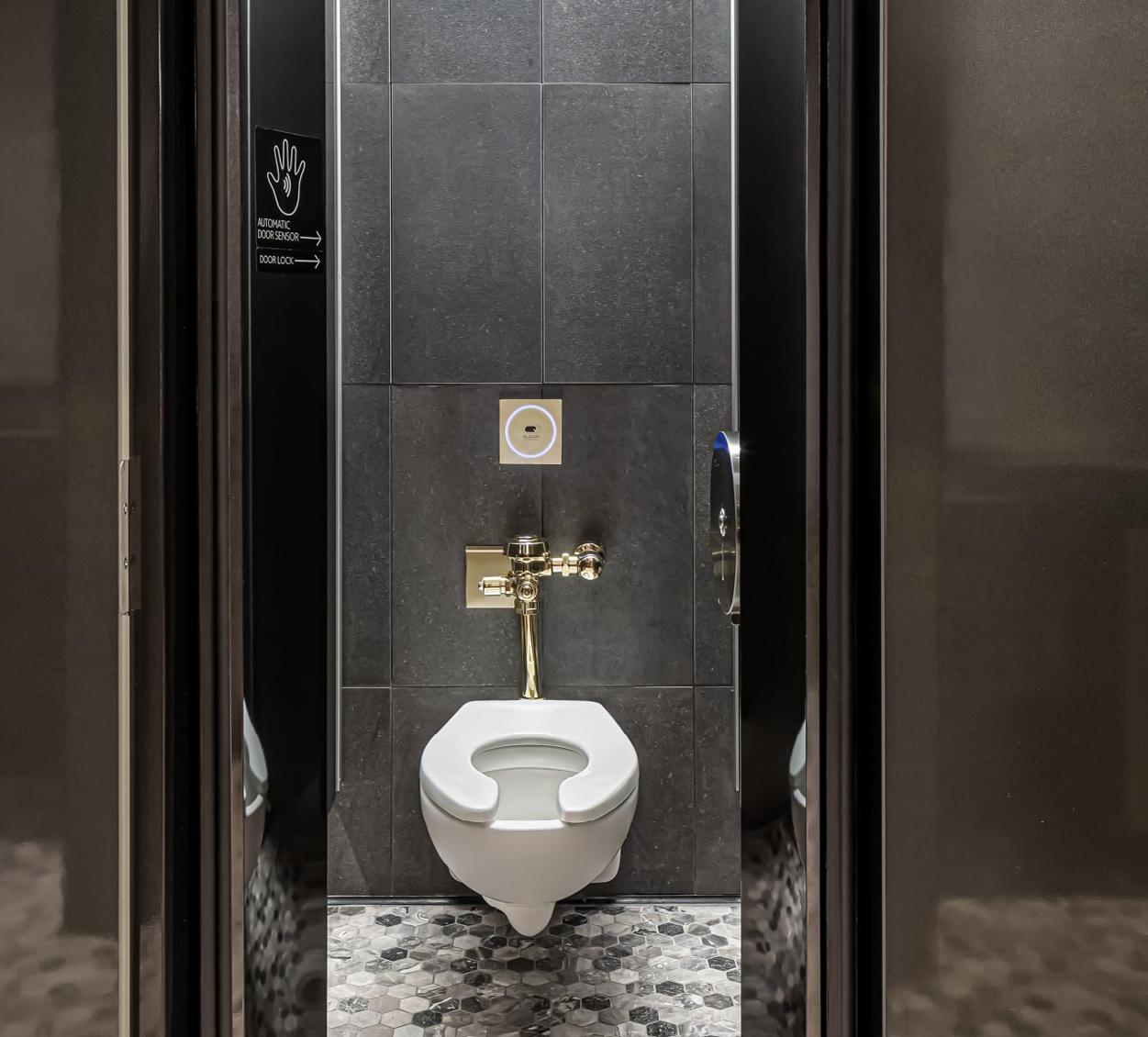
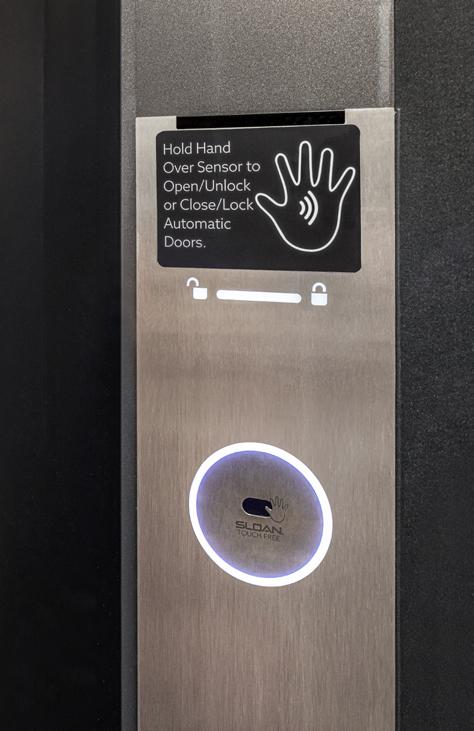
2. Automatic Sliding Stall Doors
Automatic sliding doors in commercial restrooms are at the forefront of smart, accessible design. They save space, are accessible, and increase privacy because there is no “gap” between stall partitions.
Designers no longer have to leave room for doors to swing open, which creates more usable room for occupants and provides more space, so those in a wheelchair don’t have to maneuver around a traditional swing door.
In addition, because sliding doors offer space savings, it allows for more single-occupant or flexible facilities within a building. This is essential because incorporating single-occupant or all-gender restrooms is becoming standard practice.
DID YOU KNOW: According to a 2023 Facilities.net article, IA Interior Architects surveyed 1,500 U.S. workers to assess their considerations surrounding restroom facilities:
21% said their workplace’s restrooms made them uncomfortable, while 43% said they found restrooms with multiple stalls uncomfortable compared to singleperson restrooms.
3. IoT-connected Restrooms
The Internet of Things (IoT) has enabled facility managers to proactively adjust and configure restroom products before issues arise.
IoT-connected products can monitor and maintain products remotely. The product data is readily available anywhere there’s an internet connection so maintenance staff knows the optimal time to perform maintenance without having to walk into each restroom.
This is helping facility maintenance teams take care of potential issues before they turn into emergencies to keep occupants as safe as possible.
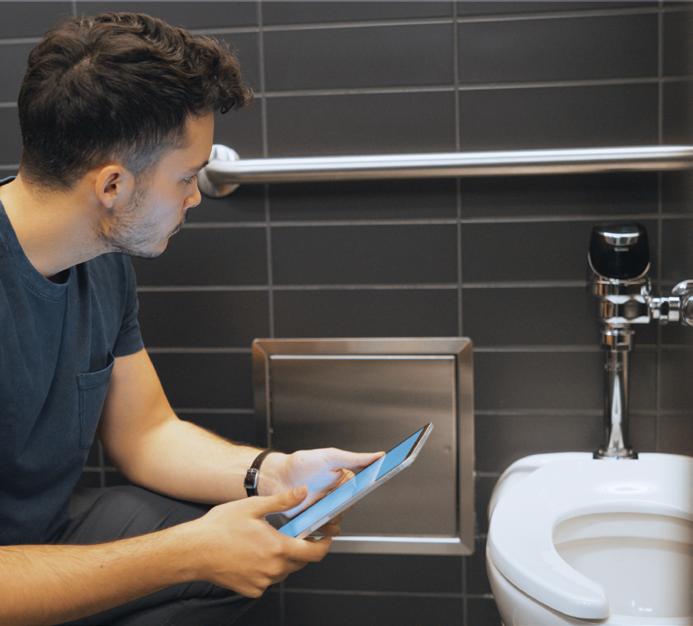
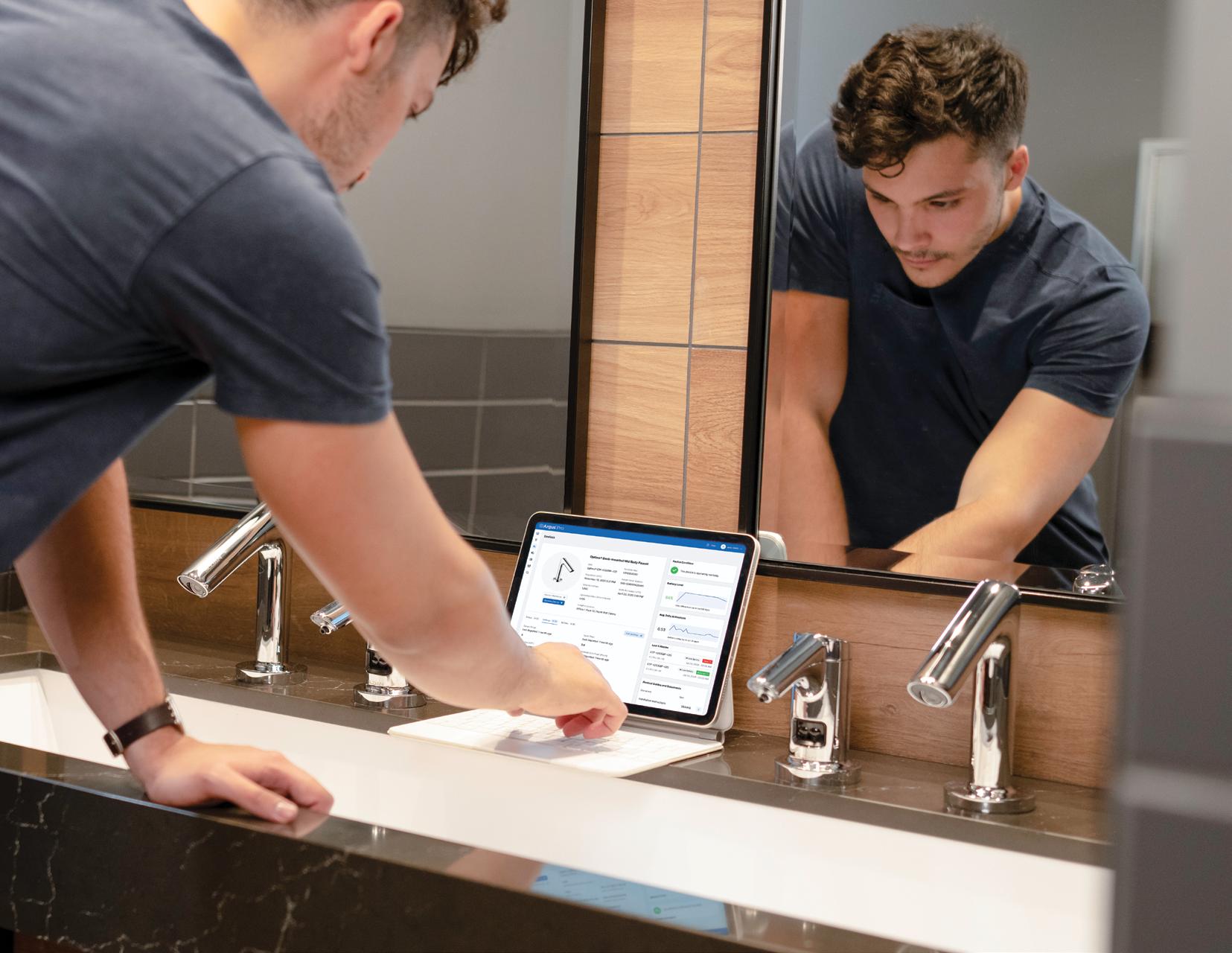
4. Mobile and Permanent Handwashing Stations
Mobile and permanent handwashing stations are now providing more convenient handwashing options to support hand hygiene outside the restroom.
Hands-free, senor-operated, and ADAcompliant mobile handwashing stations can be placed anywhere in a building to provide accessibility to everyone. This added level of handwashing convenience is especially important for those who may have trouble accessing a traditional restroom.

Sloan’s partnership with the Wood Family Foundation has helped donate mobile handwashing stations to schools in underserved communities like Chicago’s Bernhard Moos Elementary School to safely and successfully welcome students back to school without any COVID-19 outbreaks.
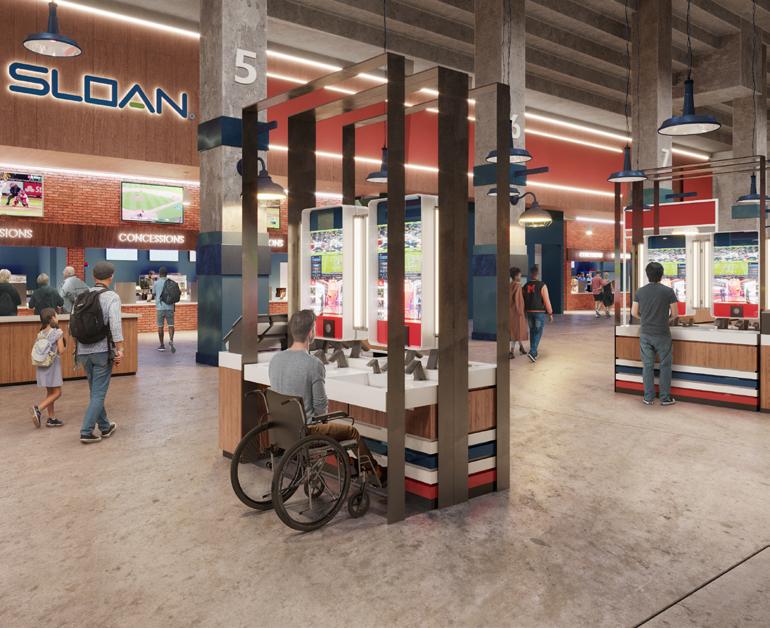
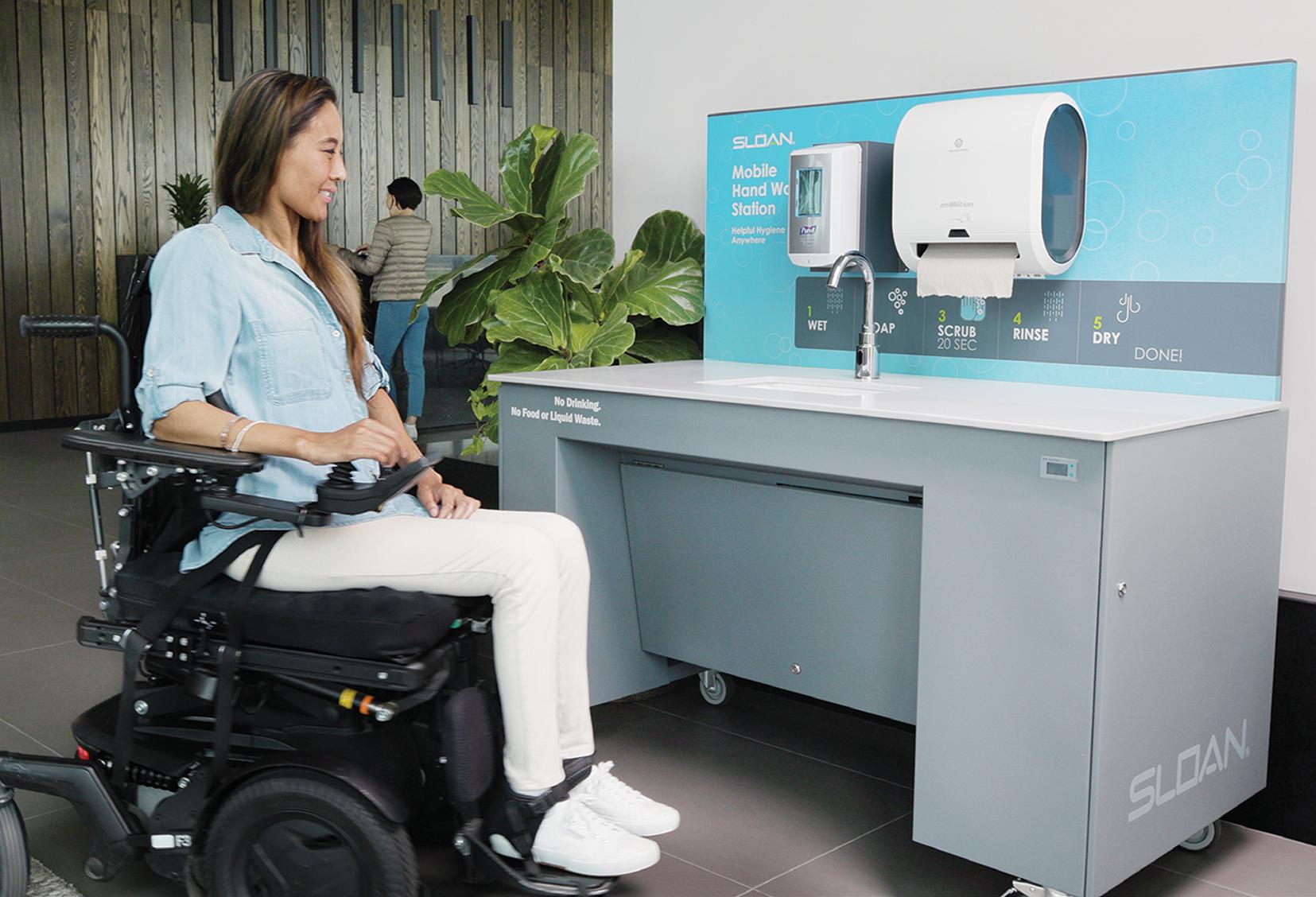
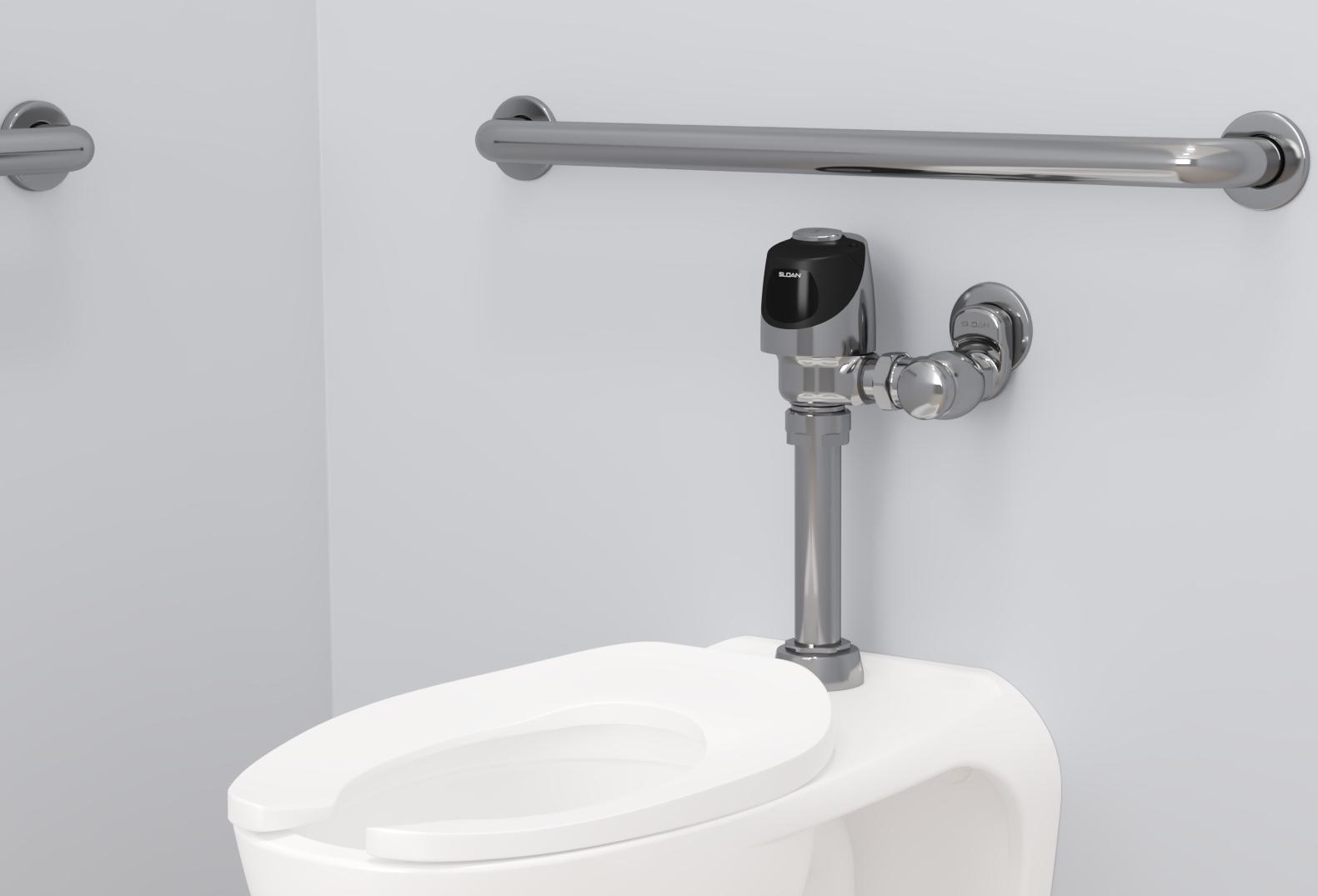
DID YOU KNOW: According to the Centers for Disease Control and Prevention (CDC), up to 1 in 4 adults in the United States (27%) have some type of disability.
5. Offset Flushometer Adapters
When retrofitting existing restrooms for inclusive design and ADA compliance, simple fixes can go a long way in a barrier-free commercial restroom’s safety and overall compliance.
For example, one easy upgrade when retrofitting a toilet to ADA compliance is an offset flushometer adapter, designed to keep facilities accessible by avoiding a split grab bar. This unassuming adapter creates enough space for an ADA-compliant grab bar by lowering the total height of the flushometer by 1.5 inches without having to relocate the water supply inlet pipe.
6. Faucets with Anti-scald Technology
When cold water is running low, standard faucets may dispense uncomfortable or unsafe hot water. This can be particularly unsafe in environments such as schools, hospitals, and eldercare facilities.
Anti-scald faucets offer fast and effective in-spout ASSE 1070-compliant anti-scald technology, even when there is cold-water failure.
It is easy to integrate anti-scald technology into new or retrofit projects with hardwired, battery-powered, and solar-powered options. It is an easy, simple way to keep users comfortable and safe.
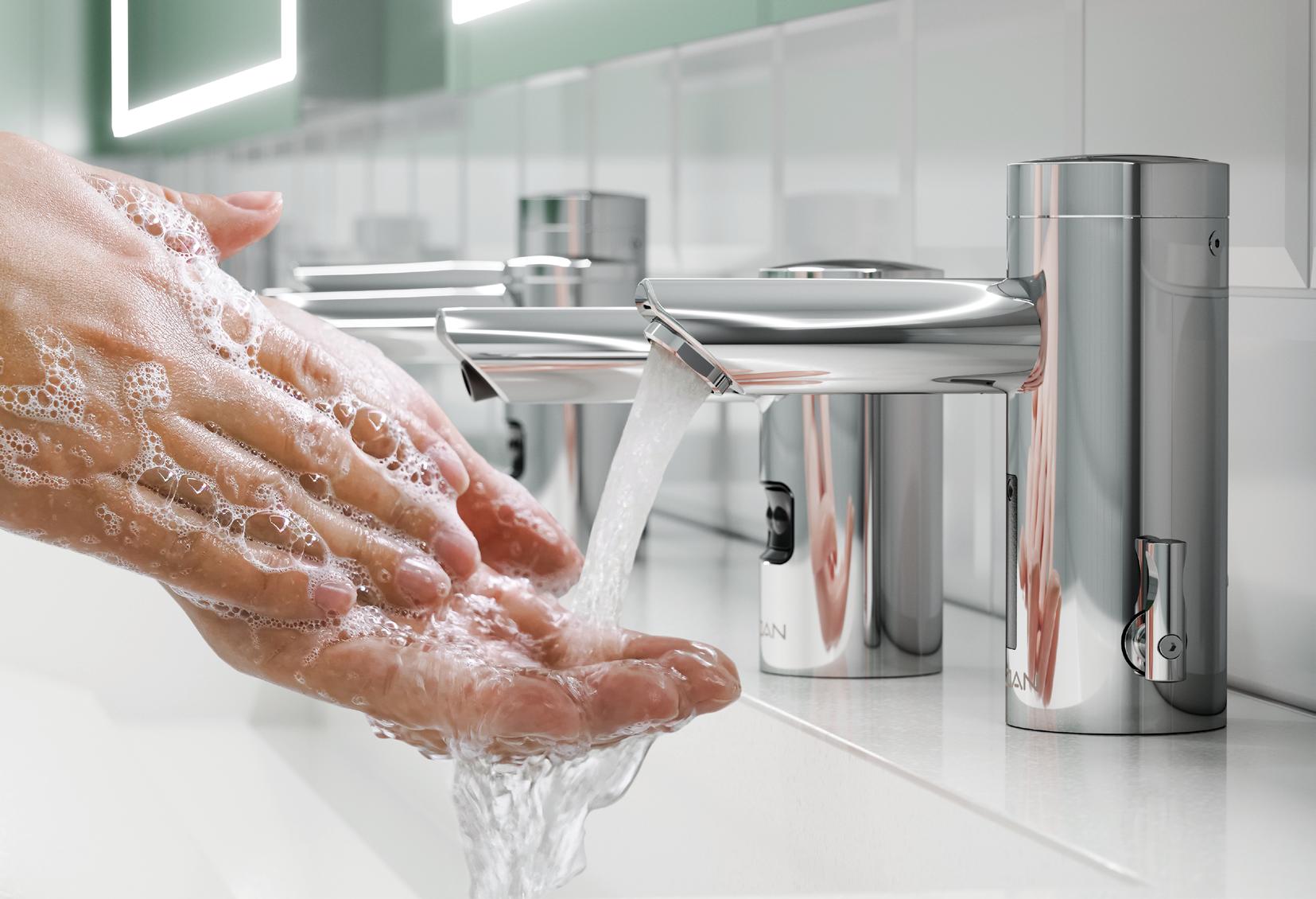
Top 10 Considerations for Inclusive Design in Commercial Restrooms | sloan.com
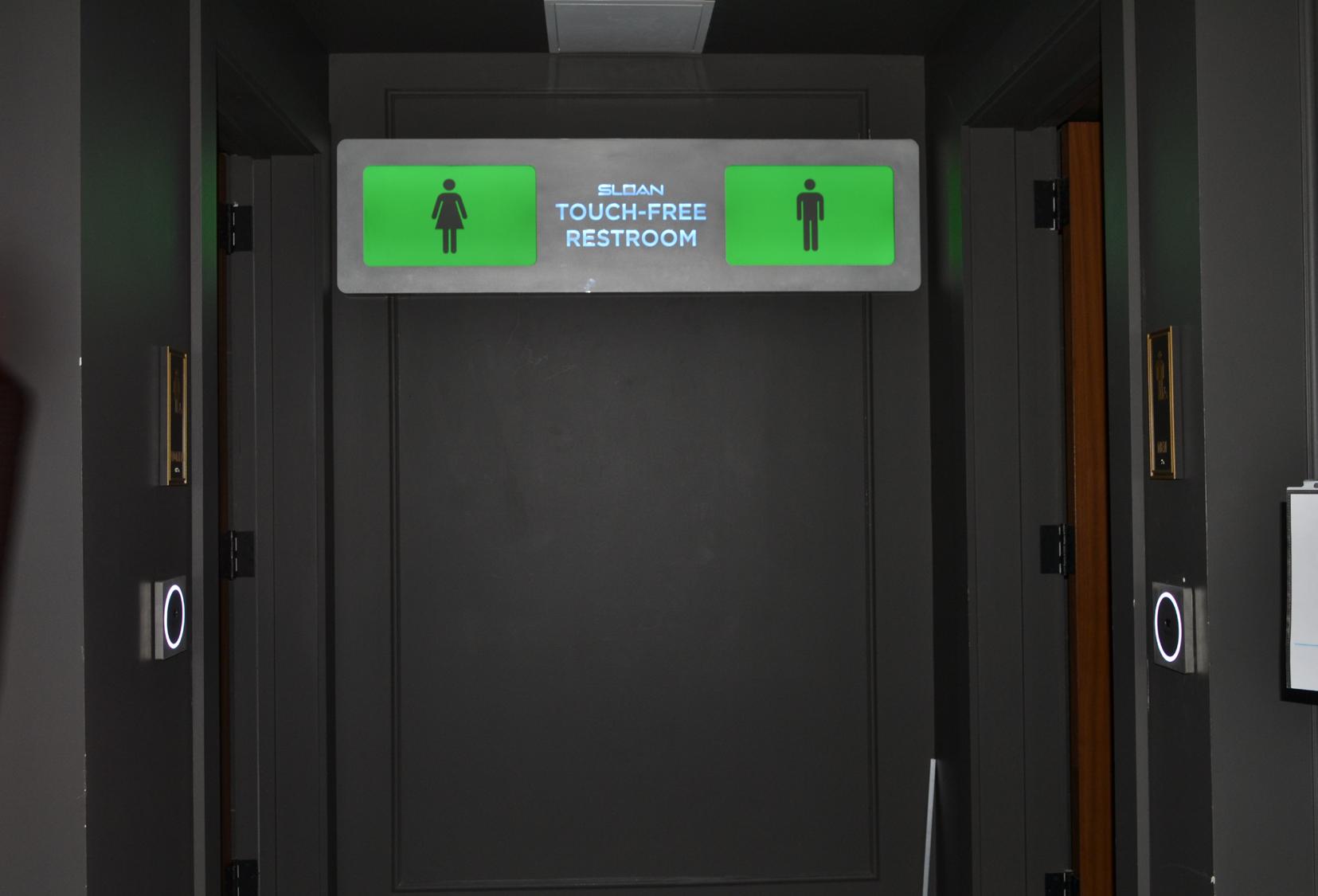
7. Occupancy Signage
Inclusivity starts with signage outside the restroom before guests even walk through the door.
Digital signage is now being displayed outside restrooms to indicate capacity in an effort to help manage social distancing and streamline traffic. Gainbridge Fieldhouse, home to the NBA’s Indiana Pacers and WNBA’s Indiana Fever, has implemented this innovation in the arena as part of Sloan’s Touch-free Restroom of the Future pilot initiative.
For added security, each stall should have a visual lock that displays occupancy. Another option is to identify hybrid solutions that provide single-user options alongside gender-segregated facilities with shared sinks.
DID YOU KNOW: The White House opened its first genderneutral restroom for visitors and staff in 2015, paving the way for future implementation throughout the U.S.
8. Multi-level Sink Stations
Multi-level sink stations provide accessible handwashing access for all individuals.
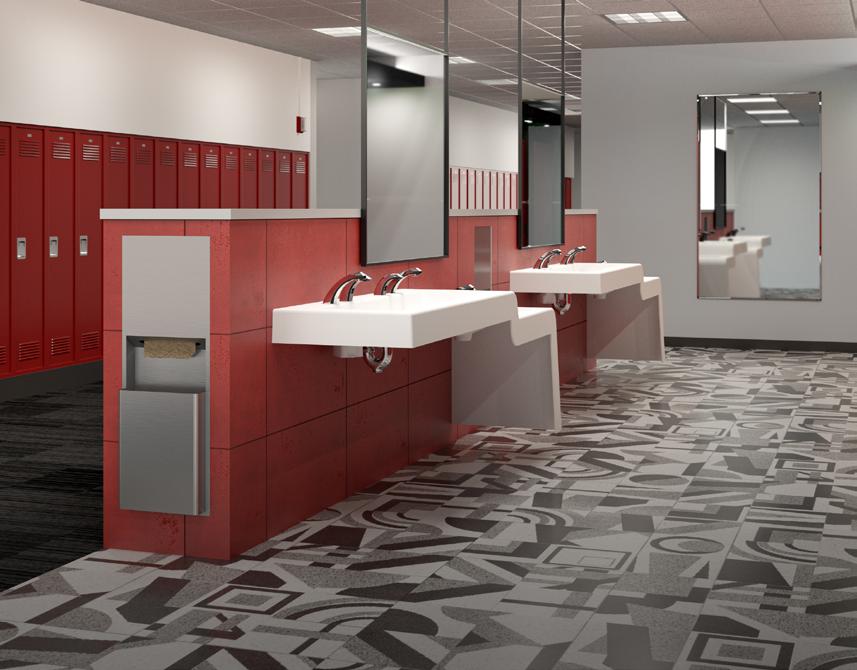
Molded solid-surface sinks or custom solid surface sinks can be constructed in a waterfall shape, with one sink higher and the next sink stepping down to provide lower access for children or those in a wheelchair.
This ADA-friendly design is ideal for mixed adult and child locations by providing one or more adult-height stations paired with a child-height station that meets Texas Accessibility Standards (TAS).
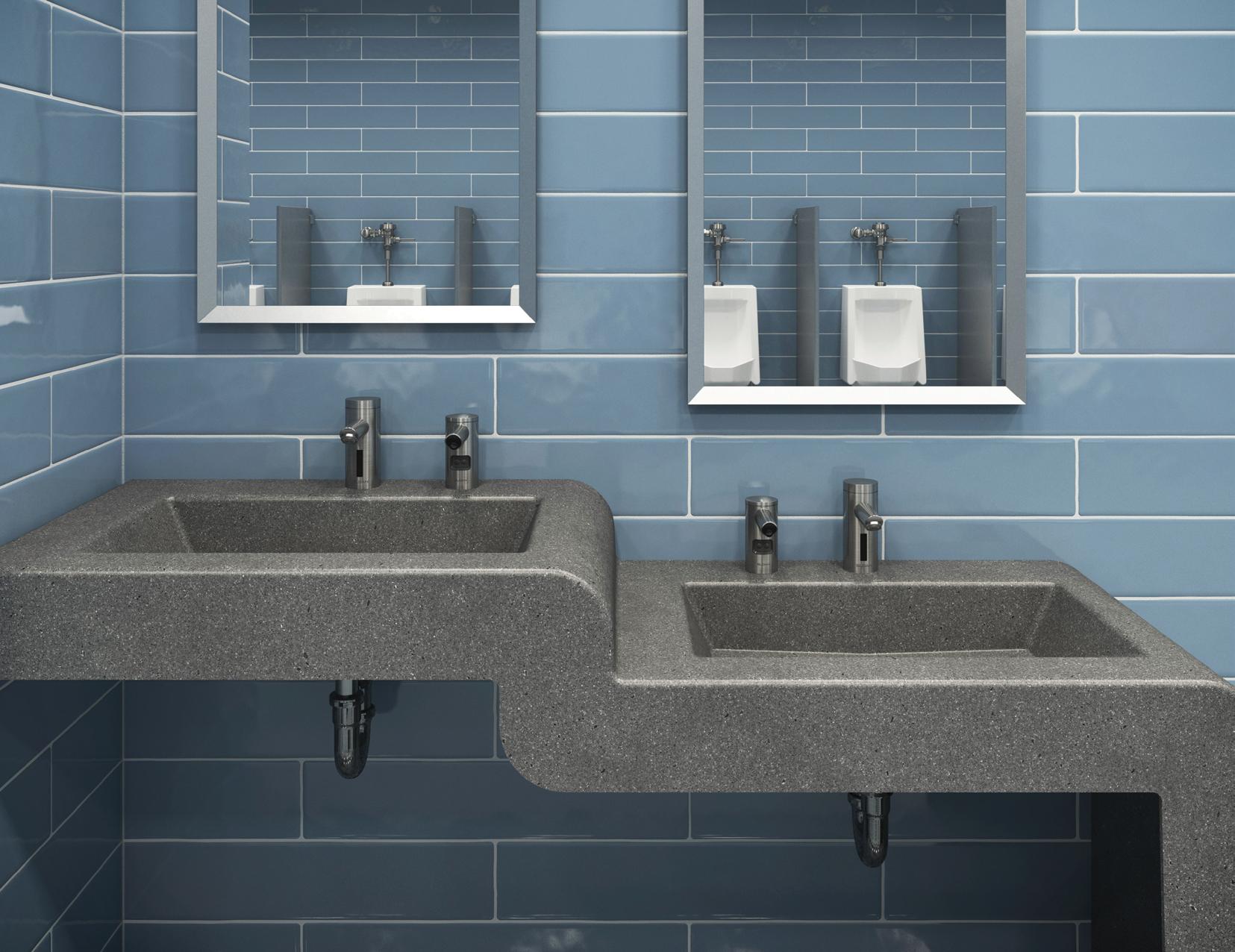

9. Height and Reach of Fixtures
Manual faucets, soap dispensers, and hand dryers must be activated with a maximum of five pounds of pressure or less. The user should also be able to activate them without tightening, grasping, pinching, or twisting the wrist.
The operating components of manual fixtures cannot be any higher than 48 inches from the floor, but sensoractivated fixtures are recommended to improve accessibility and comply with ADA requirements.
Accessible mirrors can be located above countertops or lavatories, but the bottom of the mirror must be no higher than 40 inches above the finished floor.
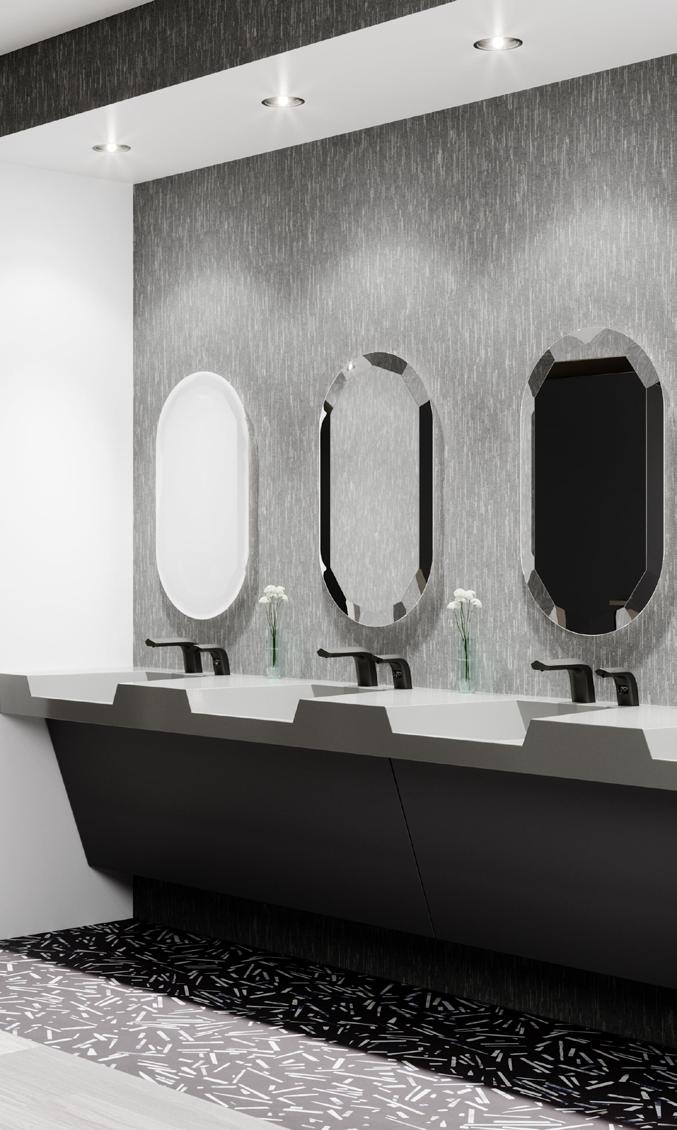
10. Grab Bars
Grab bars are required to help physically restricted individuals safely access and navigate the restroom.
Plumbing product manufacturers typically recommend choosing the maximum height limit for placement of a grab bar, which is 36 inches. This helps make it easier to meet the proximity requirements for other fixtures and accessories.
Grab bar requirements for children’s-height toilets must meet adult requirements, and there are additional guidelines specific to children ages 12 and under.
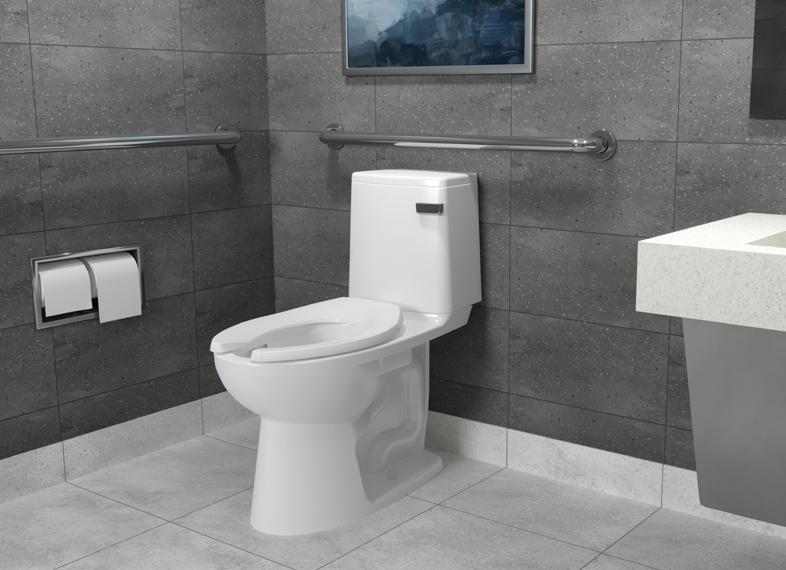
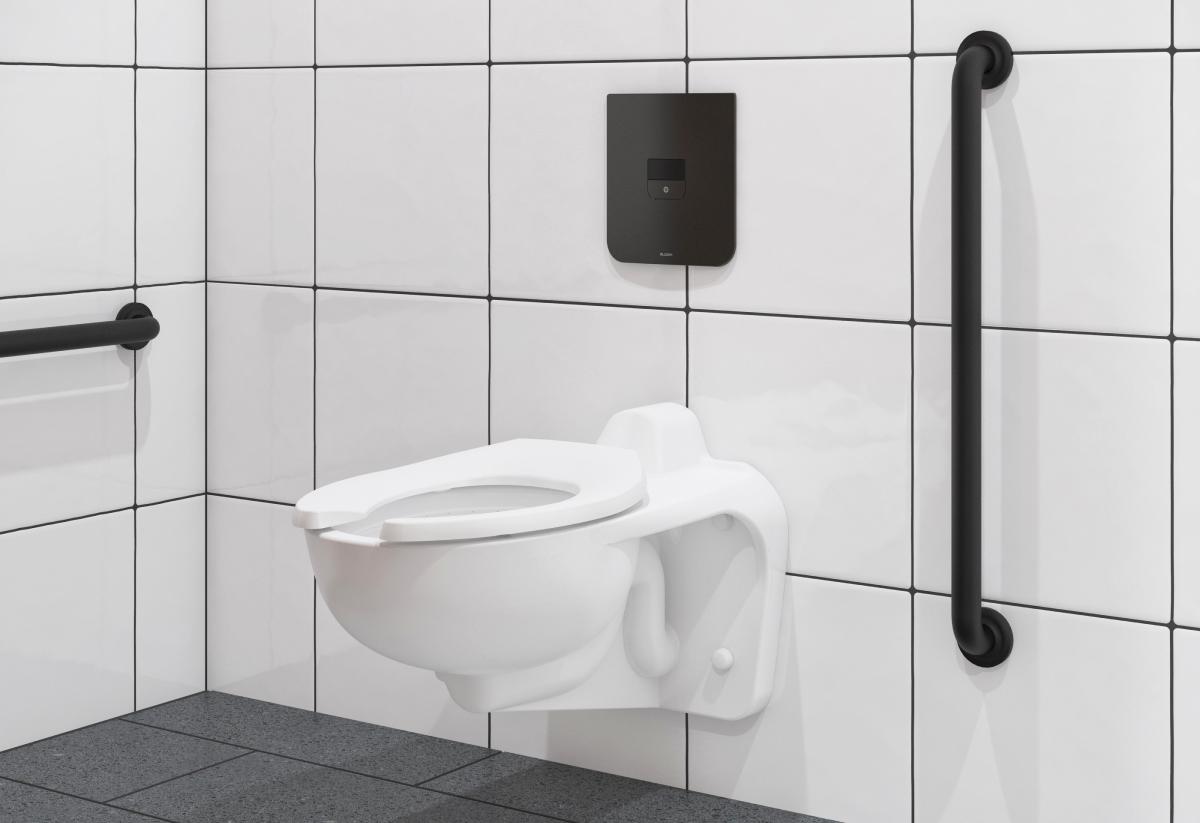
Conclusion
Planning for a commercial restroom with all guests in mind, regardless of ability, gender, or age, makes for a more comfortable and inclusive restroom environment.
These 10 considerations make designing a restroom—whether new construction or a retrofit—welcoming to all guests.
Learn more about Sloan’s commitment to inclusion and ADA-compliant innovation at sloan.com.
