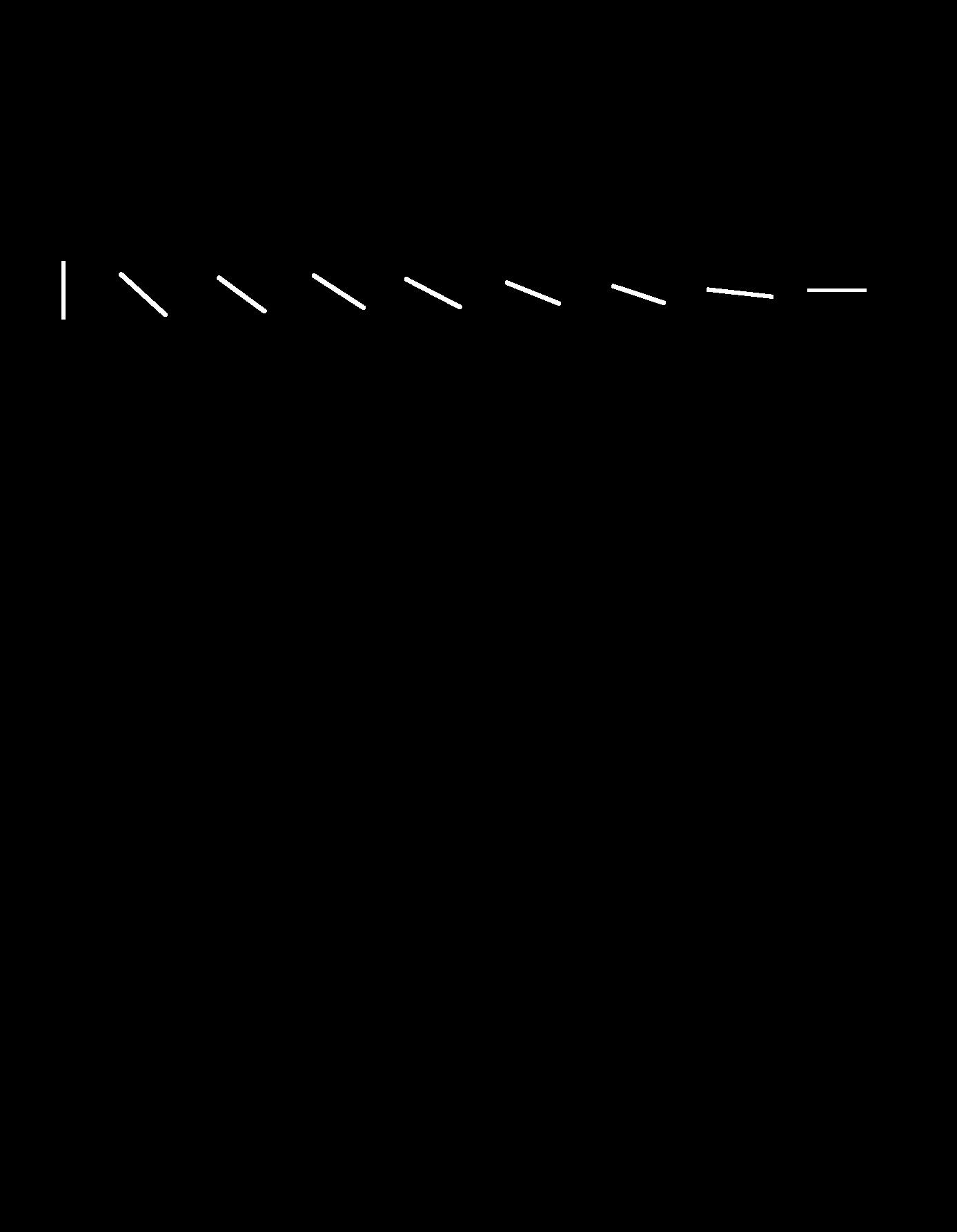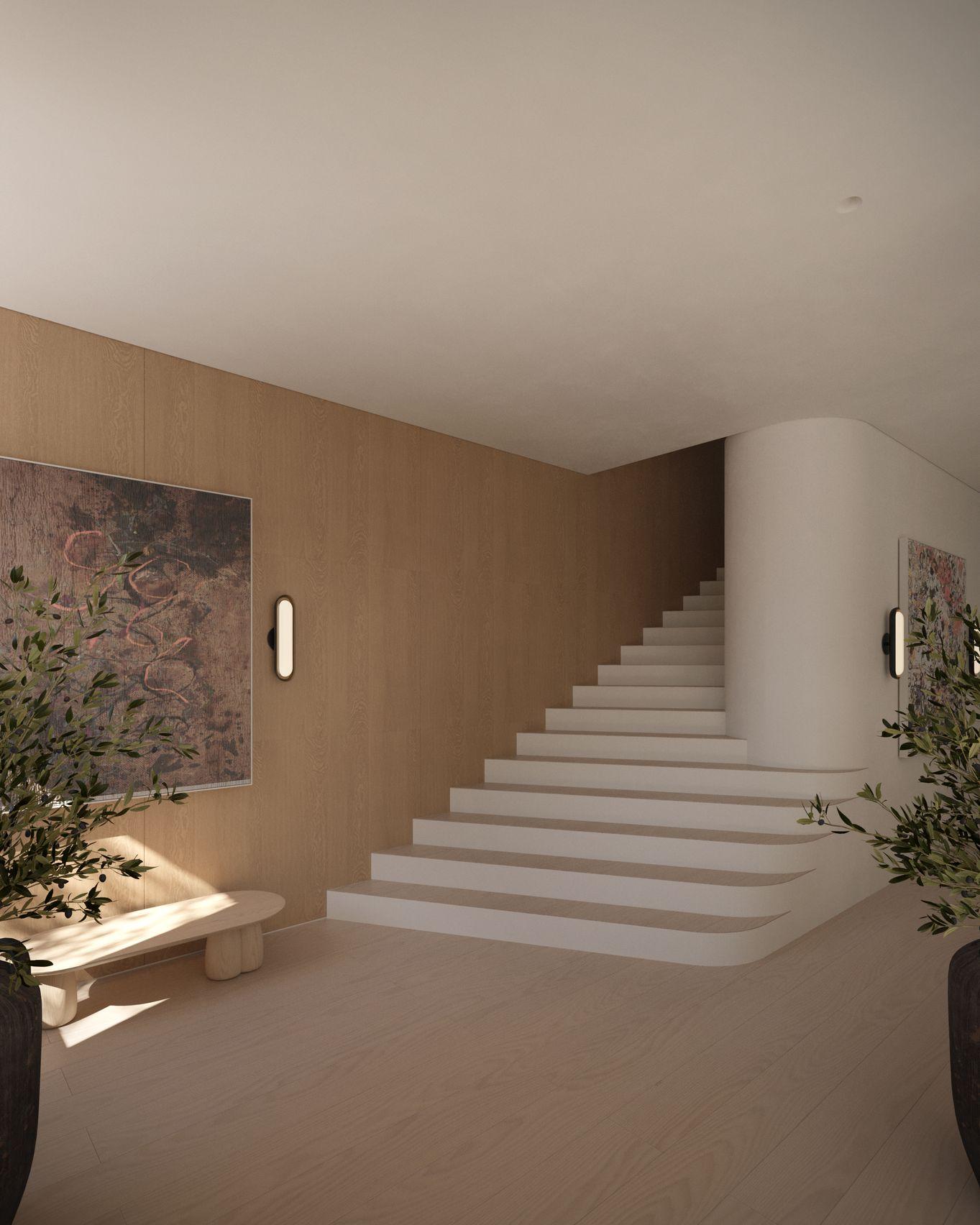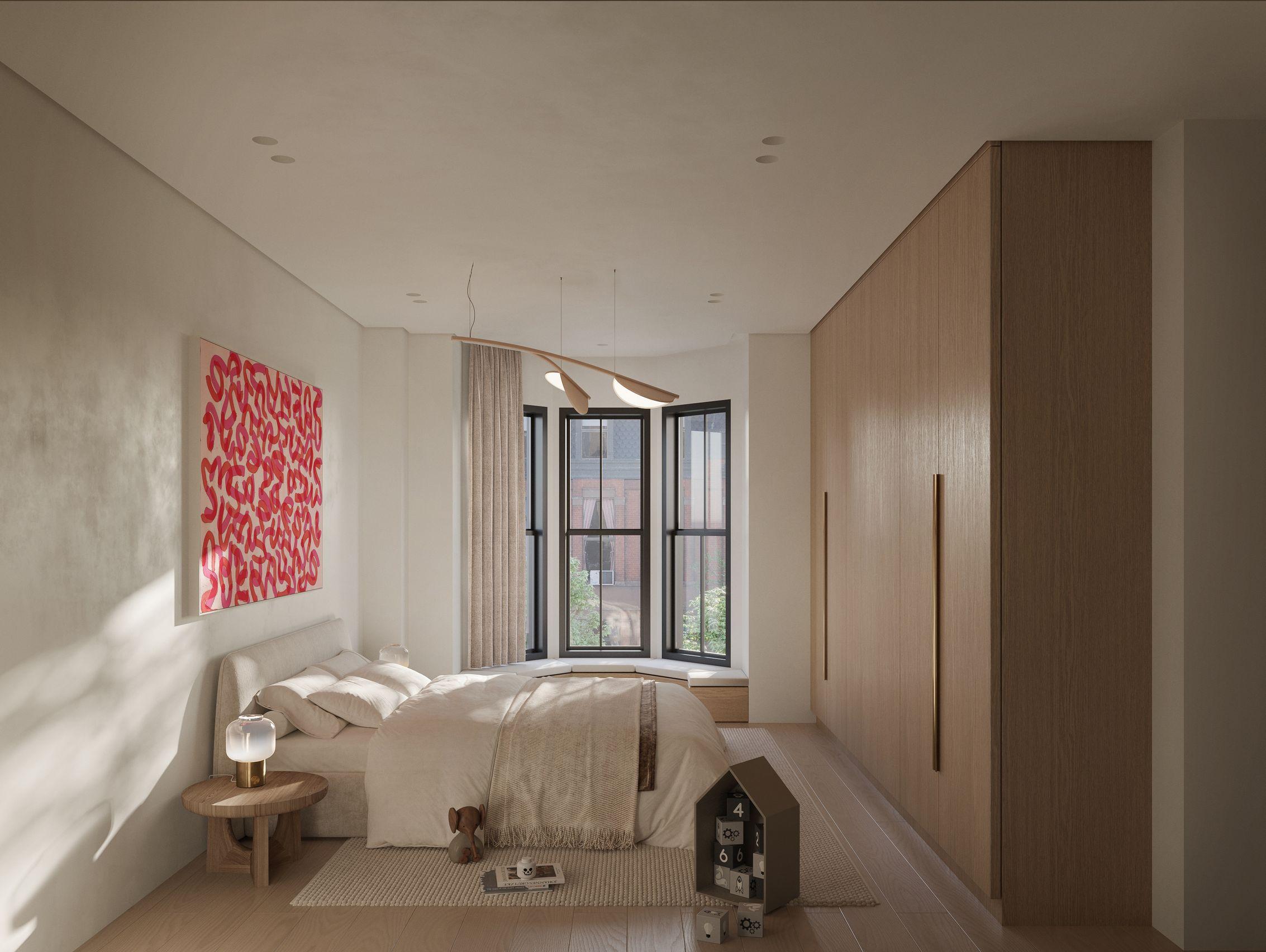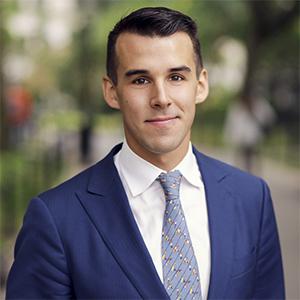Upper East Side
141 East 63rd Street




141-143 East 63rd Street is a new townhouse offering in the heart of the Upper East Side, ready for its new owner to finish out the renovation where much of the "heavy lift" has been completed
Two twin townhouses were combined to create a 25' wide mansion, with plans designed and executed by the acclaimed architecture firm DHD The home, under the current plan, will accommodate up to eight bedrooms, eight baths, and two half baths All of the floors have been releveled, excavation complete, beams installed, and windows installed, and the new owner has the choice of finishes to complete the home, which the construction team estimates will take approximately 1 year
Located in the heart of the Upper East Side, across from the Barbizon building and near transportation and world-class shopping, the location of this home is ideal for conveniences and lifestyle.
Ground level: Excavated down to create room for ceiling height, the floor holds a home theater, full-size laundry room, full bath, and additional storage space.
Garden floor: Under the stoop, which will be rebuilt, will be another entryway with storage and an office. There is a full bath as well as powder room for guests. Towards the rear of the home is an enormous open kitchen, with sliding glass doors extending out onto a patio/garden with room for an in-ground heated pool.
Parlor floor: This level has a grand living room with gas fireplace and a large dining room, complete with butler's pantry and powder room. Off of the rear is a large terrace overlooking the garden.
Third floor: Because of the width of the home, there is room for four bedrooms on this floor, with three full baths The southern bedrooms enjoy the characteristic bay windows of the home, and one has a fireplace
Fourth floor: Occupying the entire floor is the primary suite, with an enormous dressing room, double bath, storage, and a home office or additional bedroom

Fifth Floor: The top floor has another lounge with wet bar and two bedrooms (one thought to potentially be a gym), with another south-facing terrace and an outdoor gas fireplace
Rooftop: Not built yet, the plans call for a rooftop to be finished out as a terrace.











