
Architectural Designer I
w p e
issu.com/skyler_moncada
+1 860 951 5813
smoncada197@g.rwu.edu
Working as an Architectural Designer at S+P Architects (New Haven, CT). Completed work as the lead Graduate Assistant to GSD alumnus and BSA laureate Julian Bonder on several projects, including design and proposal of the Newport Slave Trade Memorial (2020).
Master of Architecture Graduate from the Roger Williams University School of Architecture, Art, and Historic Preservation. Selected Winner of the Top Architecture Student award from ISI Florence School of Architecture (2016), and earned the Honors Thesis Award for research and design thesis PROGRAMEDIATION (2021).
Currently pursuing my Architectural License, Improving Italian second language, and Researching Urban Adaptive Reuse.
Skyler Moncada01 MIT Hobby Shop
Relocation & Renovation, 6200 ft2
$3,200,000 Project Budget Cambridge, MA 2023

project description After moving into a new location on Mass Avenue, the 82-year-old MIT Hobby Shop needed a creative vision to live up to its promise of becoming a modern and inviting environment. The space’s new transparency provided the necessary inspiration leading to a workflow reorganization whereby materials now flow from machine-to-machine in a natural rhythm fostering an efficient and exciting space for staff, users, and passers-by.
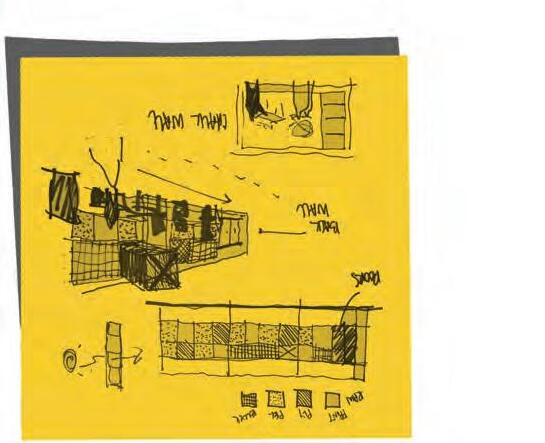
My role in this project remained fluid - I started as the Job Captain working on document production and drafting, before moving into a Project Management role through the end of the CD and CA phases. took over for my team and managed all communications between our GC, MIT, andthe design teams to complete all submittals, RFI’s, permitting, TCO’s and closeout.
With a limited budget and aggressive timeline, we navigated unique challenges. Working with our engineering partners at BVH, we consolidated heavy machinery into areas that facilitated a partial replacement of slab, saving our client’s money and ensuring users would not have to sacrifice valuable tools. In addition, we provided plans and details allowing future machinery to tie into the custom dust collection system. Working directly with the manufacturer, we coordinated noise reduction solutions and a low-profile configuration to improve functionality for the Hobby Shop and its neighbors.
partial slab replacement (by engineers), heavy equipment grouping on floorplan (self)


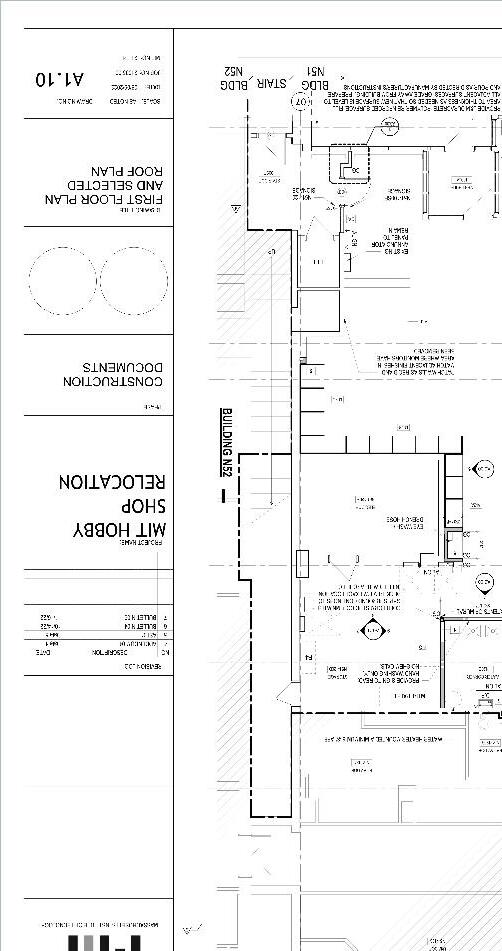





project description Working with the Yale Depratment of Neuroscience and the Wu Tsai Institute, we were tasked with renovating a full floor of their B-Wing building from a collection of faculty offices and an outdated lab space into a brand new dual-lab and imaging suite top be shared by the two groups, with the capacity to expand their microscope and research stations in the future. In addition, we needed to locate the Kavli Center for Neurotechnology with space for an office and fabrication facility.
My role in this project was as the Job Captain, and I contributed with several test fits through to the completion of Construction Documents. I was tasked with coordinating the new mechanical systems that would tie into space with existing Yale infrastructure, as well as providing support on the design of the new public corridor created supplementary to the bridge between 100 College and the SHMB Building. My team and I completed custom finish details and performed clash detection with our engineers on an aggressive timeline to complete the public space portions of the project in alignment with the active Bridge project, providing a cohesive experience for building users.


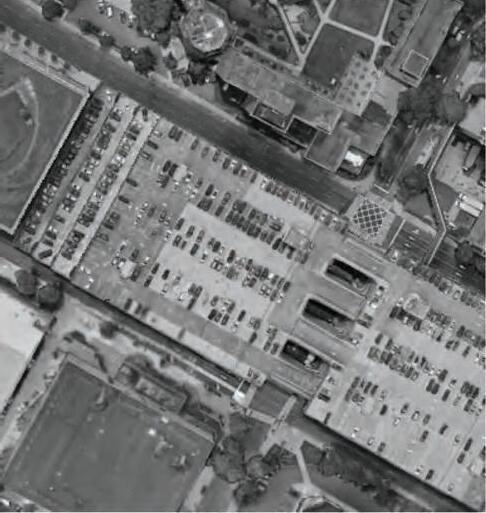
This new space represents up to 20 new microscopes, imaging stations for 14 researchers, and a collaborative prep corridor that merges insitutions, and a celebration of the inovative work that Yale and the Wu Tsai Institute are working towards.



CRAFTING NEW PATHWAYS

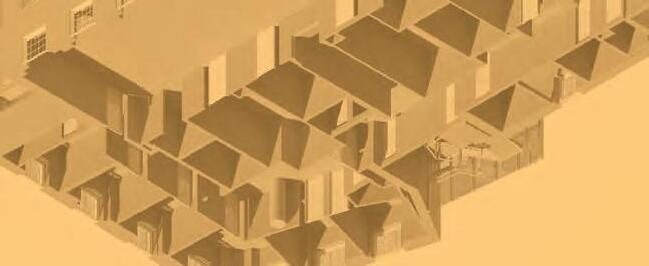


At the start of this project, we wanted to propose a pragmatic solution that would provide an optimal environment for the microscope spaces, while celebrating the new connective tissue between Yale’s B-Wing and 100 College.

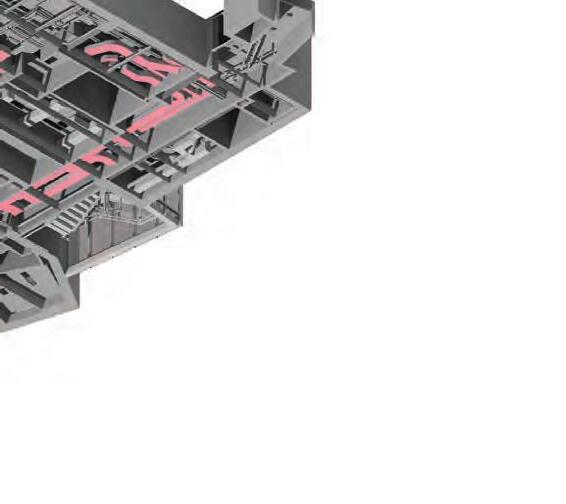

We opted to invert the traditional approach taken in these wings, pushing the corridor to the exterior wall while burying the microscope suites to provide a light and airy corridor for the public, and a climatically controlled series of research spaces.

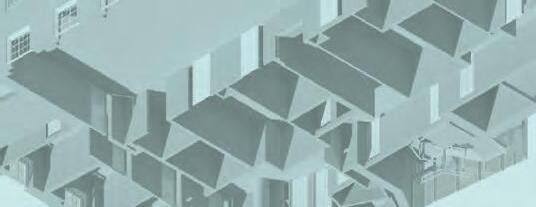


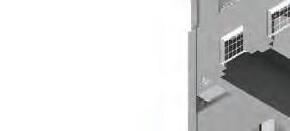

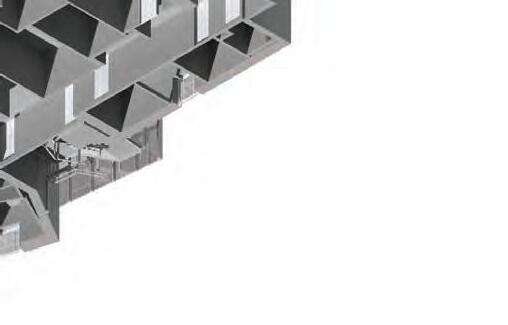



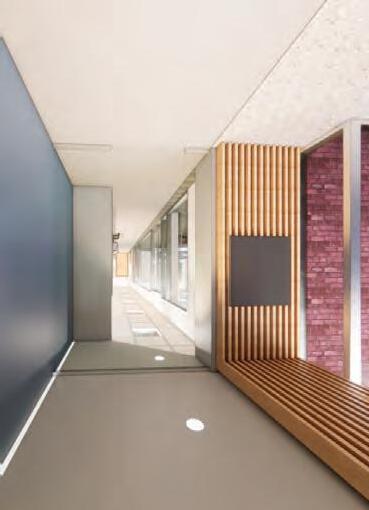

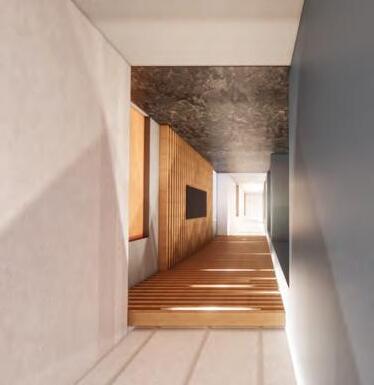





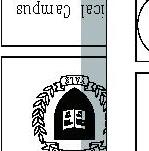
Mixed-Use Development Proposal, 470,000 ft2 South Norwalk, CT 2021

In 2021, an RFQ related to the redevelopment of the Webster Lot was put out representing a significant opportunity in the heart of South Norwalk to generate value for the community through a high-quality redevelopment project. The City was interested in exploring a phased, mixed-use development that would serve as a valuable asset and destination for the residents of and visitors to the aspirationally named “SoNo.”
I was part of the two-person team responsible for managing the programming and massing studies, providing modelling support, performing feasability studies, and preparing portions of the RFP for the City of Norwalk.
We re-envisioned the then-parking lot and office building as a dense social fabric activated by a seasonal plaza with terraced restaurants, shops, a historically revived hotel, and conveniently redesigned urban design that would allow residents to comfortably access the nearby public transit and South Norwalk railway stop.

accolades
Shortlisted, 2022
PRIORITIZING THE PUBLIC
At the heart of South Norwalk, we prioritized giving this refined space back to the citizens while defining future urban planning with civic brushstrokes. A promenade guides people through a curated with a local art piece to characterize the space.
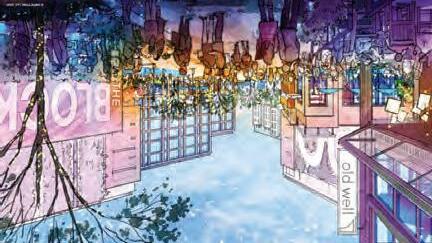

Surrounding streets would be replanned to become pedestrian friendly with green infrastructure and dedicated bike lanes that would set the tone for future planning efforts radiating out from our site.
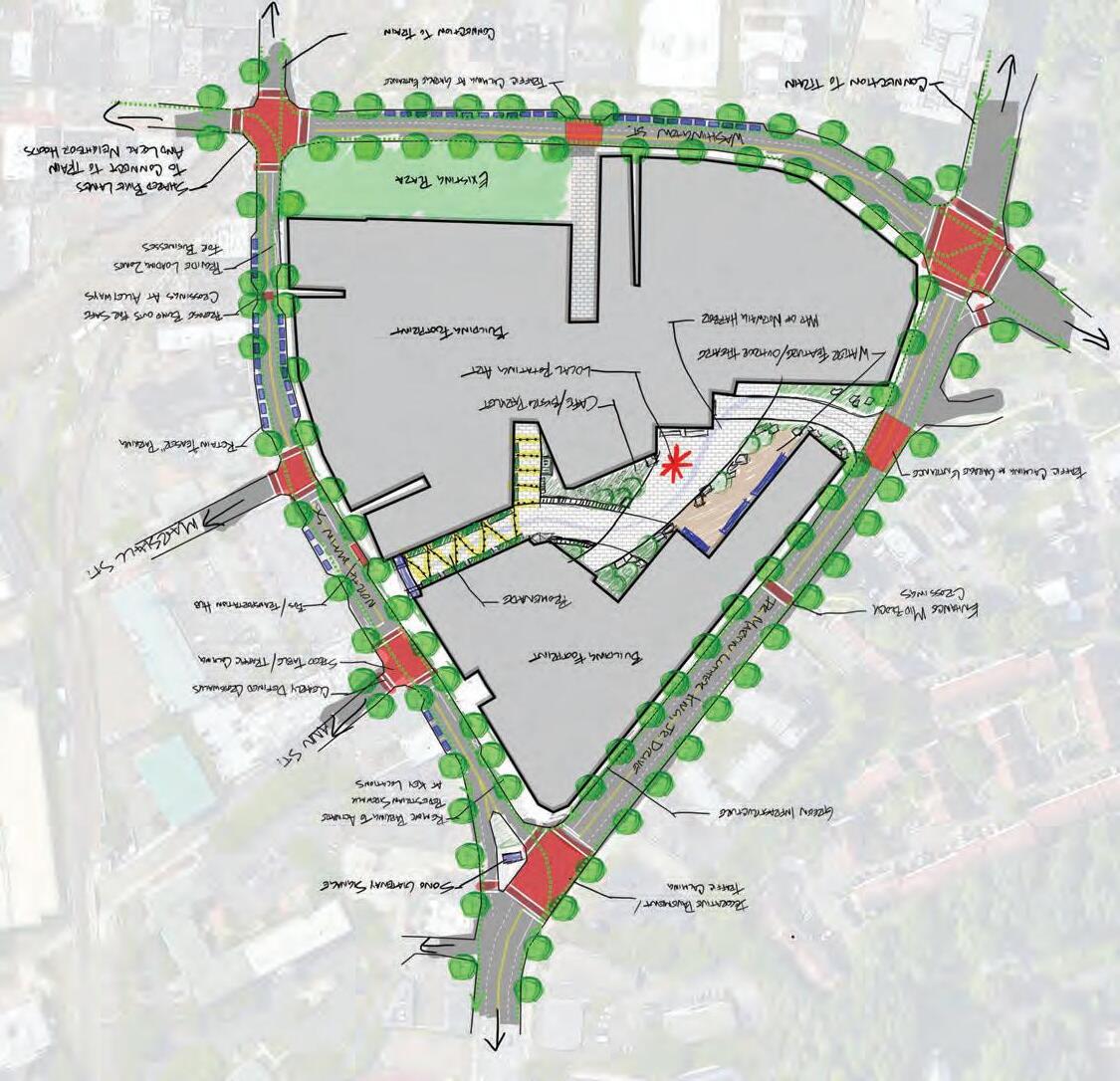
site map by LANGAN




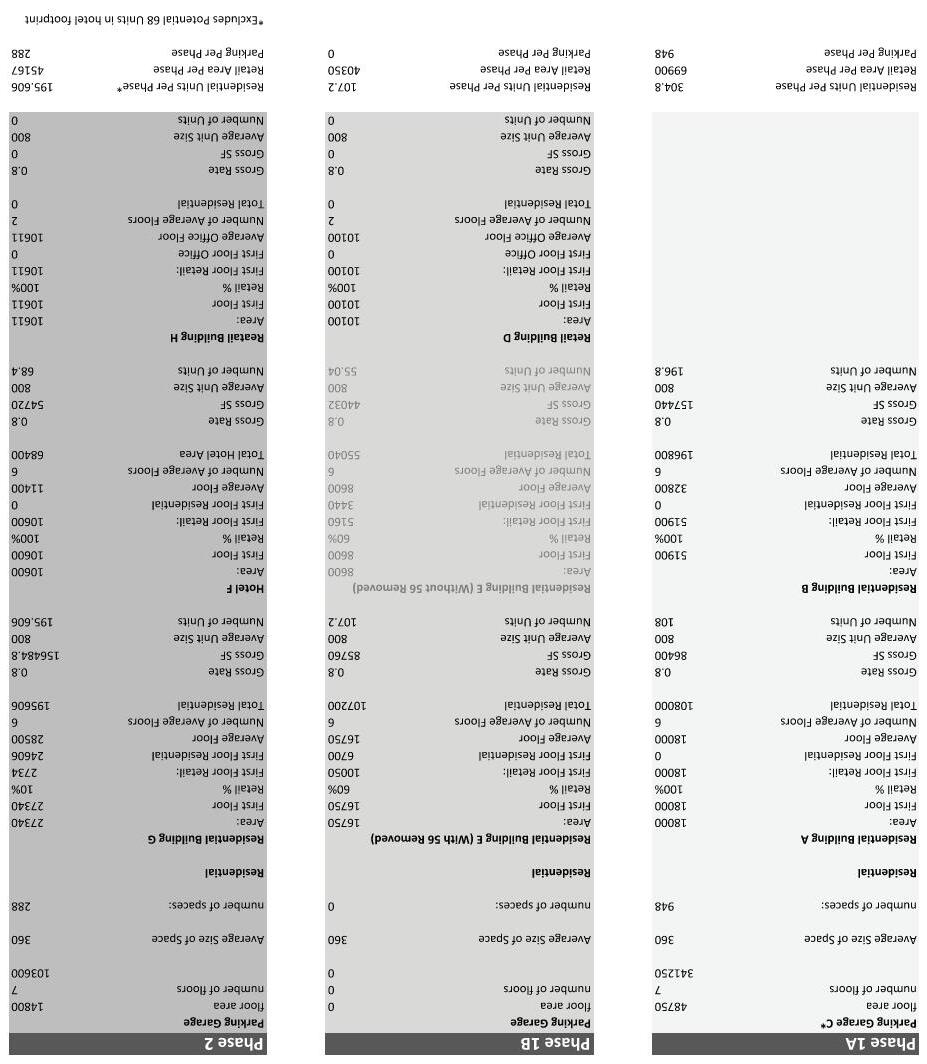

Urban Adaptive Reuse, 240,000m2 Detroit, Michigan 2020
project description Brownfield sites are numerous, as have been remediation projects in the past 25 years. While the most visible and substantial tend to be formerly private industrial sites, they are often joined by community buildings and areas of dwelling that offer the opportunity to explore public space and forums, where communities who have abandoned areas are invited back to characterize them once again.
The Annex is one such example of a rich, historically significant site with tremendous potential. It was formerly the Detroit Public Schools Book Depository, and before that served as the main branch of the US Postal Service in the city. The building was recently purchased by Ford Motors with several buildings in the area, intended to become a part of their Corktown Campus for AI vehicle research. The legacy of The Annex’s public service became a major talking point, and my proposal of the remodel was designed from a community perspective, with local input. awards

Winner - RWU Honors Thesis Award, 2020



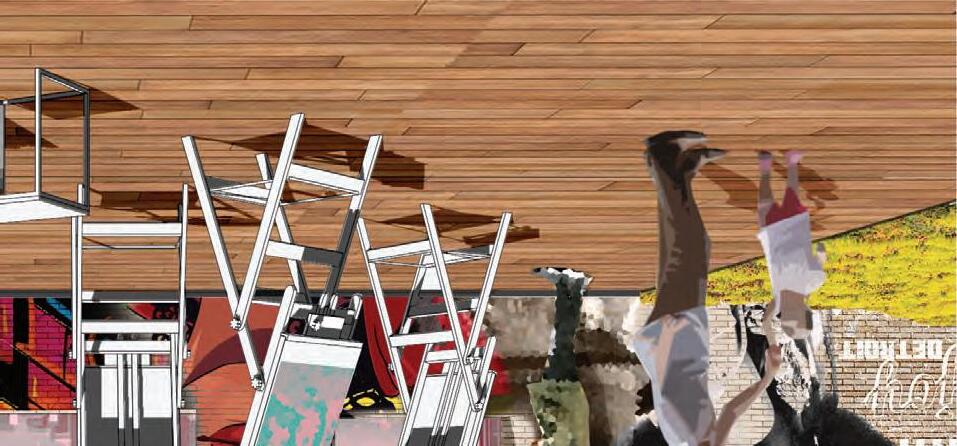


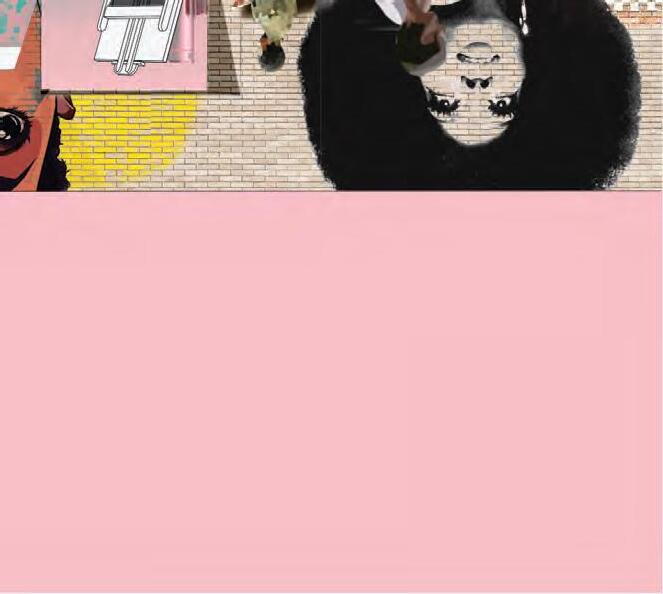
Community Center Program (70,000ft2)

Youth and Social Recreation
Teen Center
Game Room
Economic Support
Economic Empowerment Center
Business Solution Center
Entrepreneurial Startup Services


Job Readiness Classes (On + Off site)
Skill Building Classes
Languages, adult literacy
Citizenship Classes
Voter Registration Services
Computer / Technological Assistance Center
Meeting Places
Community Room for multiple configurations, Kitchen, Storage, Bathroom
Exhibition Rooms
Exhibition space(s), Gallery, Reception, Bathroom(s)

Mental Health Services

Offices for crisis management, support
Group therapy, community engagement
Homeless Support Services
Government Services
Mini Cityhall Services
Interface with Government Health Agencies
Public Park Program (344,000ft2)

Infrastructure
General Recreation Center, Garden/Maintenance Shed, Passive rainwater systems Park and Supporting Divisions of Program
Amphitheater, children’s play area, dog park, open lawn, restroom pavilion
Community Gardens
Flexible Field Conditions over time

Athletic Facilities
Courts and / or fields
Amphitheater/Gardens (72,000ft2)
Infrastructure
Reception, Directory, Waiting Room, Storage (fixed, flexible), Freight Elevator, Seating Supporting Program
Dressing Rooms, Material Storage, Model Shop, Sound Room, Acoustical Support
Hosting of Local Institution
Maker Space (70,000ft2)
Art Studio Collective
Industrial design lends itself to maker areas, incorporates Ford, supports Detroit Schools.
Variable Maker / Trade Education
Utilizes old wood shop / metal shop plan
Offices (70,000ft2)
CoWorking Spaces
Office space, Call room(s), Work Carrel, Conference room, Storage / Printing, Bathroom
Meeting
Meeting Room(s) of 8-10 / 16 people, Kitchen, Bathroom
Classrooms
Rentable classroom spaces, field trips, visiting professionals, hosting lecture series
Roof Terrace (70,000ft2)
Variable Terraces
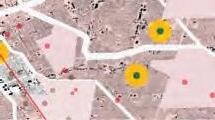




Sightseeing over the city and the developing neighborhood
Active Systems


Green Roof system for water collection, mass
Total Area (696,000ft2)




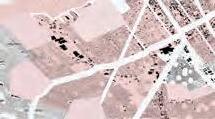

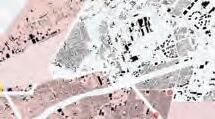
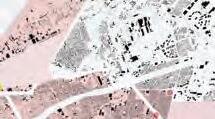



Internal 280,000ft2
Basement + Three (3) floors
External 72,000ft2
Adjacent Staging Ground for delivery trucks
Shared 344,000ft2
Three (3) Green Islands in front of MCRD considered for one continuous public park
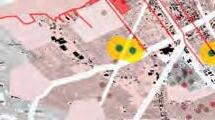



site adjustments

Public Courtyard
Basement
The Basement has been conceptualized as an extension to the future public park greenbelt, serving as a courtyard destination for winter activities, art, and public gatherings in a semi-public setting. Annex users will be able to interact with passersby at the center of the void on multiple levels.



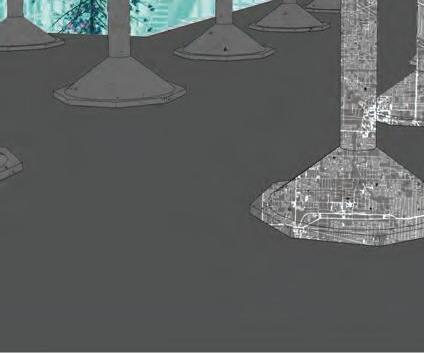
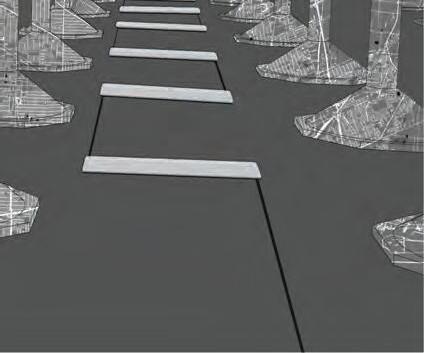
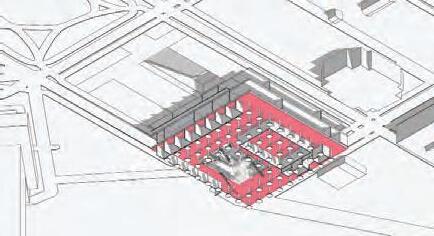
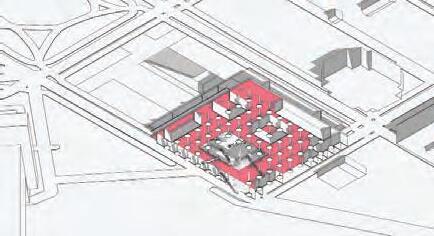



Maker Space


First Floor
The First floor hosts the maker spaces, with the mezzanine above holding offices and auxiliary program. This space is meant to be the main interface between Ford and the community, where professionals and students can interact and trade knowledge. Utilizing Ford employees and services may improve
Community Center Third Floor
Second Floor
The Second floor holds the community center program, with offices dedicated to community health services and government services. Classrooms, conference rooms and larger event locations are left open for public use.
Professionals and students / locals will be able to seek help and improve themselves here.

Art Collective
The Third floor is home to the art collective who will now live and continue to use the building as a living art piece for the city of Detroit. Rather than shying away from local graffiti culture, The Annex will embrace the spray-can artisans and local talent. They will in turn help densify the neighborhood and improve further local ruins.






 BASEMENT PLAN @ 1 / 16”
FIRST FLOOR @ 1 / 16”
floor plans, ramp - courtyard diagram
SECOND FLOOR @ 1 / 16”
BASEMENT PLAN @ 1 / 16”
FIRST FLOOR @ 1 / 16”
floor plans, ramp - courtyard diagram
SECOND FLOOR @ 1 / 16”
Proposal for a museum, m2 Lausanne, Switzerland 2020


project description
Lausanne represents the heart of Switzerland’s densely populated metropolitan lowlands. It is located on the northern edge of Lac Leman, within the network of the French Swiss Canton of Vaud which includes Geneva, Monteraeux, and itself strung together by a variety of smaller towns. It is located within an exceedingly ideal climate context, experiencing ideal orientation, prime natural conditions bordering the lake, and sporting unparalleled views out onto the Swiss Alps. The objective of this studio was to immerse ourselves into the waterfront, one of Lausanne’s three distinctive districts.
The area has undergone extensive, varied master planning efforts for well over one hundred years, leaving it poorly realized, particularly after the planning efforts of the Swiss National Exposition 1964 (Expo 64). My involvement on the site consisted of a design of museum that would honor the historical ruins upon which contemporary Lausanne was built. awards selected - Integrated Design Studio Reference Book
For full project documentation, scan the QR code.
 Lousanna ruin park conceptualization
Lousanna ruin park conceptualization




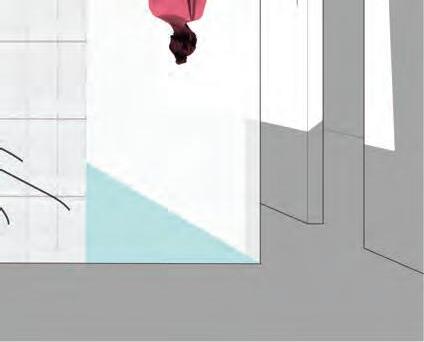

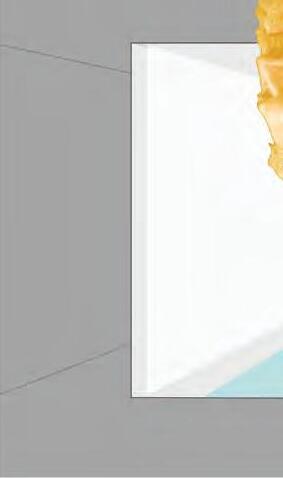



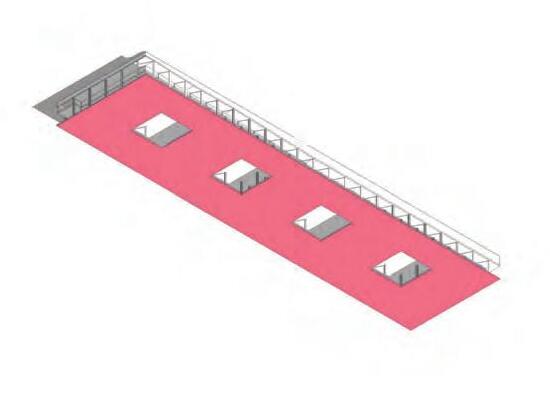
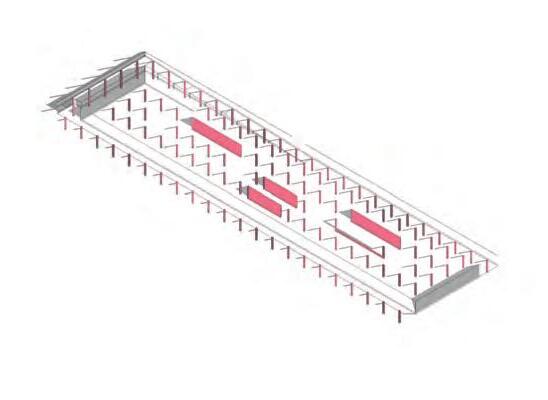

ruins conceptualization
AMERICAN LYNCHING RESEARCH FACILITIES LOCALIZING THE UNKNOWNS
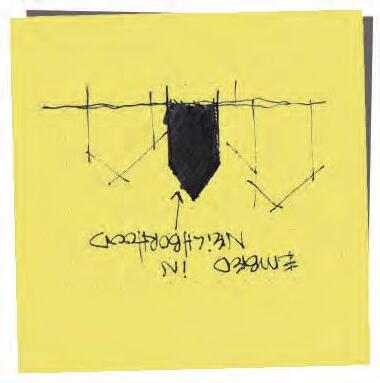
Proposal for a local research centers, 10,000m2 Monroe, GA 2019

project description Historia // AD HOC is a project devised to address the issues of memory in the United States with regards to our shameful history of lynchings. One need only search for /lynchings/ in google for hundreds of thousands of photos, videos, articles, and research to become available.
But we don’t; or rather, we would prefer not to. According to our myriad databases, the United States of America, within a 70 year period, completed about 4,000 lynchings across the country. During the East St. Louis Race Riots of 1919, between 40 and 250 African Americans were killed before the peace was restored.
These approximate values are not good enough. They do not account for all the lost- many names are dust. More towns have forgotten their role. The aim of this project was to develop a typological approach to research from the scale of towns, networking to find the final names, afterwards serving communities further. awards selected - SAAHP SASH Exhibit, 2019
UNEARTHING LOCALIZED EVENTS


























Each individual site has been located by researching local lynching histories in various townships.

After locating these sites, research is compiled on each individual location to determine their existing infrastructure to support a piece of the research collective.





Sites are then sub-categorized.











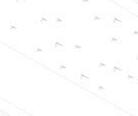





















DEVELOPING A RESEARCH COLLECTIVE








Potential Sites are spaces defined by and in proximity to localized events.








Existing Museums define sites that present powerful possibilities, but have likely covered the subject matter themselves.
Well Established Sites lack museums but present a strong community that has dealt with, or has begun to deal with their past.
Poorly Equipped Sites simply lack convenient or realistic ancillary support.











































































PROVIDING LOCALIZED RESOURCES
Provided that each site was eventually utilized, it would begin to develop a network working towards the most complete, centralized database of American Lynchings.
Coverage of townships and cities would be completed between multiple chapters, collaborating fill in the blanks in our research history.
This collective national effort, housed in neighborhoods, will begin a process of providing every single victim with peace.






























































































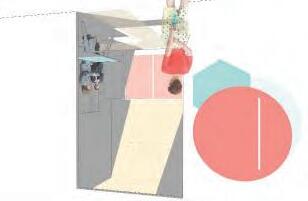











ECOLOGICAL PIERS

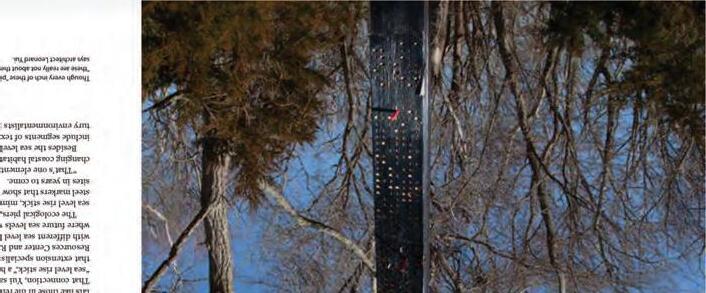

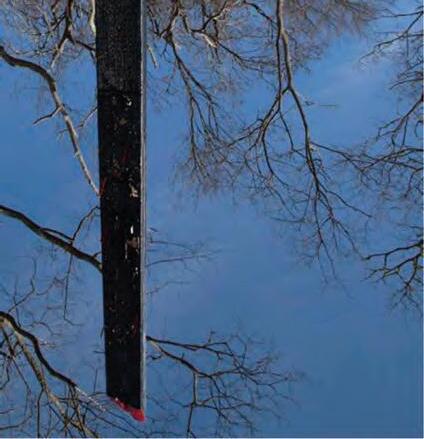
TOUISSET MARSH WILDLIFE REFUGE
Design of 5 Ecological Piers
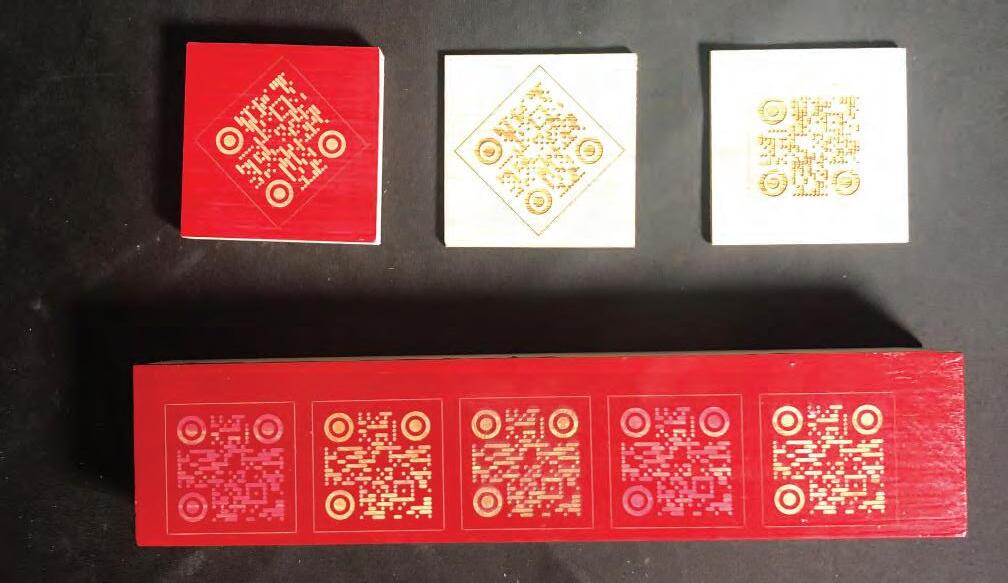

Warren, RI
project description




Inspired by extension specialist Teresa Crane’s sea level rise stick, Professor Leonard Yui hired me to help him design a series of “ecological piers” in the National Audoban Society’s Touisset Wildlife Refuge. We were to construct five piers in different areas of the park that would help measure sea level rise, create habitat for birds and bees, and encourage exploration.
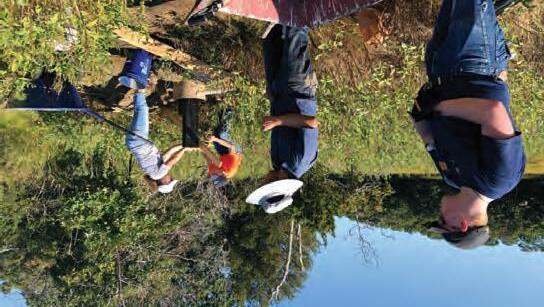
role
My responsibilities during this project were general design consultation for the pier’s form, material preparation through carpentry and timber burning, construction, and the full design of an interface for people to interact with. This took the form of a small concrete frame that would hold a laser-etched QR code on a painted wood block which will eventually lead to an AR view of rising tides relative to the piers.

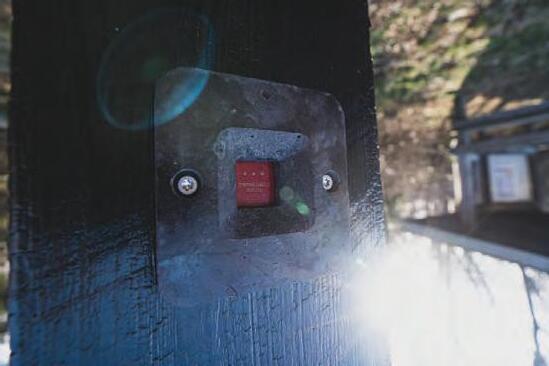
programs, processes Ultimaker Cura - 3D Printing, Silicone Molding, Concrete - faceplate + details, Laser Cutter and CNC, Carpentry + Jig Assembly, Roofing Torch.

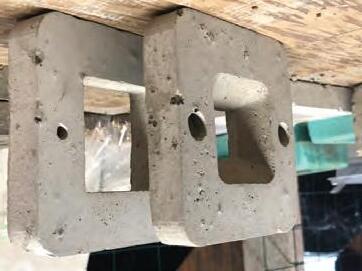
04 REWILDING PALLETS RETHINKING THE AFTERLIFE OF MATERIALS





Design of a pallet planter installation , 30m2 Bristol, RI 2017
project description

An ecological design project that rethinks the afterlife of wood pallets beyond human uses. Pallets are proxies for the many other ecological materials snared by human infrastructures. The exploration is a study to expose those parts of the object, made mundane, to the wild. role


My responsibilities during this project were to aid professor Yui in sourcing key materials for the construction of the pallet planter boxes, and the surrounding seating, as well as box construction. We located and gathered pallets from around the state, and several hundred year old wood floorboards from a nearby factory renovation, assessed viability, and made corrections in the wood shop. Additionally, I took part in planting and propagating the wildflowers.
programs, processes Carpentry, Belt Sander, Nail gun, Documentation and Assembly, Planting seeds.

selection of materials, propagation


