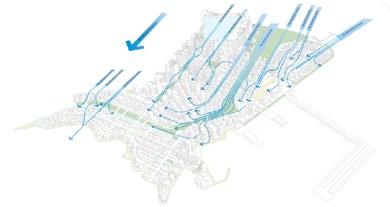Sustainability

Energy Management Strategy
Waster Management Strategy
Micro-Climate Analysis

Sustainability


Energy Management Strategy
Waster Management Strategy
Micro-Climate Analysis

Sustainability
Options testing
Energy Centre is proposed to centralize the energy equipment, improving the energy effiency and reducing carbon dixide emission.
Features:
• Divided into three energy centers
Advantage:
• Does not affect the current infrastructure
A4 has an independent energy center to support its own operations.
After the construction of the Blue Zone Energy Center, it is connected to the A4 Energy Center.
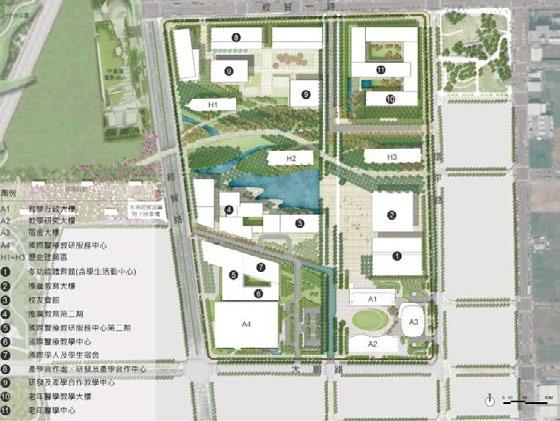

Need to reserve the location for the pipeline to pass the first phase of
In the low demand season (winter), the combination of ice machines will be more flexible
Large amount of food waste would be produced everyday in campus. Food Waste Decomposing System proposed can reduce the volume of food
First phase:
Total green area = 9600m2
Fertilizer demand = 1,300kg / day
- Kitchen waste = 1,200kg / day
Fertilizer production = 230kg / day < 1,300 kg / day (can digest all food waste)
Third Phase:
Total green area = 6,400m2
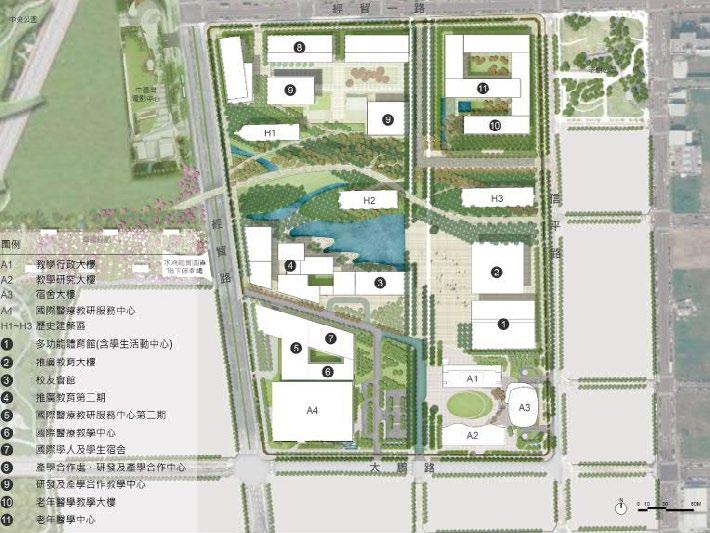
Fertilizer demand = 890 kg / day
Kitchen waste = 600 kg / day
Fertilizer production = 120 kg / day < 890 kg / day (can digest all food waste)
waste dramatically by ~75% meanwhile the output composts can be used for local landscape.
Second Phase:
- Total green area = 16,000m2
Fertilizer demand = 2,200 kg / day
- Kitchen waste = 1,600 kg / day
Fertilizer production = 320 kg / day < 2,200 kg / day (can digest all food waste)
Sustainability
Options testing
Central waste dump location considerations:
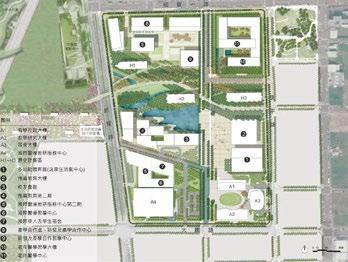


• Try to be in the center of the park
• Close to the driveway
• Design considerations:
• The system covers the building
• Set up recycling points outdoors
• Minimize the impact on the first phase of infrastructure
Design considerations:
• Only for buildings with restaurants or canteens
• Alumni Hall
• A building in the North District
• Set up recycling points outdoors
Design considerations:
• In addition to Buildings 1 and 2, other buildings are equipped with collection points.
• No outdoor recycling point
• Building height gradient – gradually increasing from north to south, gradually increasing from west to east
• More architectural choices are aerodynamically designed


• Building No. 3 – overhead overhead for improved ventilation – sky garden design for improved ventilation
• Building No. 1 and No. 2 - Building volume can be reduced and the building spacing can be increased
• No. 4, No. 5, No. 6, No. 7 Building Group - The building has a large volume and can be properly partitioned to provide building spacing.
• A pedestrian walkway of more than 6 meters wide is provided between buildings A4 and No. 5 to improve the ventilation of the No. 8 square.
• Building 4a - Reduce the volume of the building on the north side, overhead at the bottom of the northwest corner to reduce architectural shadows
• Regional walking trails - shades of trees with larger crowns provide shade
• Courtyard garden – at number 1, 3 and 4, increase the number of trees to increase shade density
• Squares and Avenues – at 7th, 8th and 9th, combined with landscape design, providing sun protection and reducing solar radiation

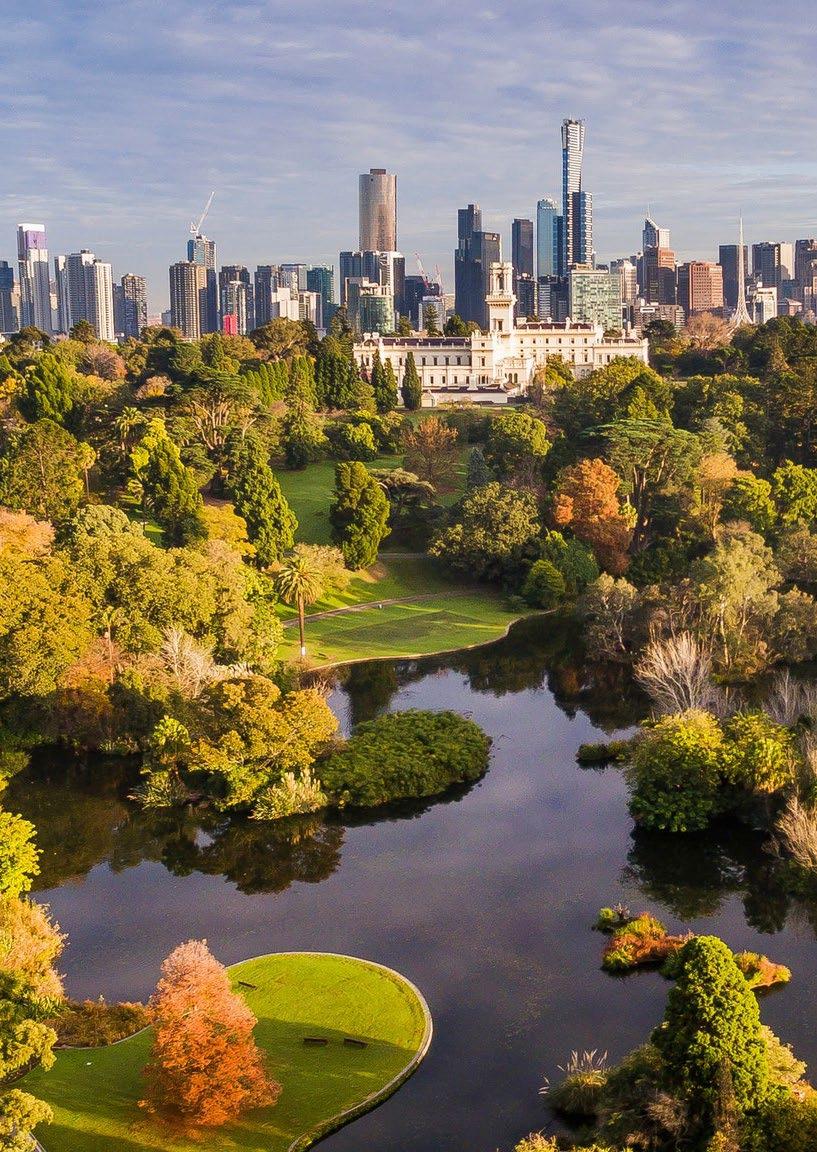
Resource Assessment
CFD Modelling
Ecological Design
Effective Monitoring Systems
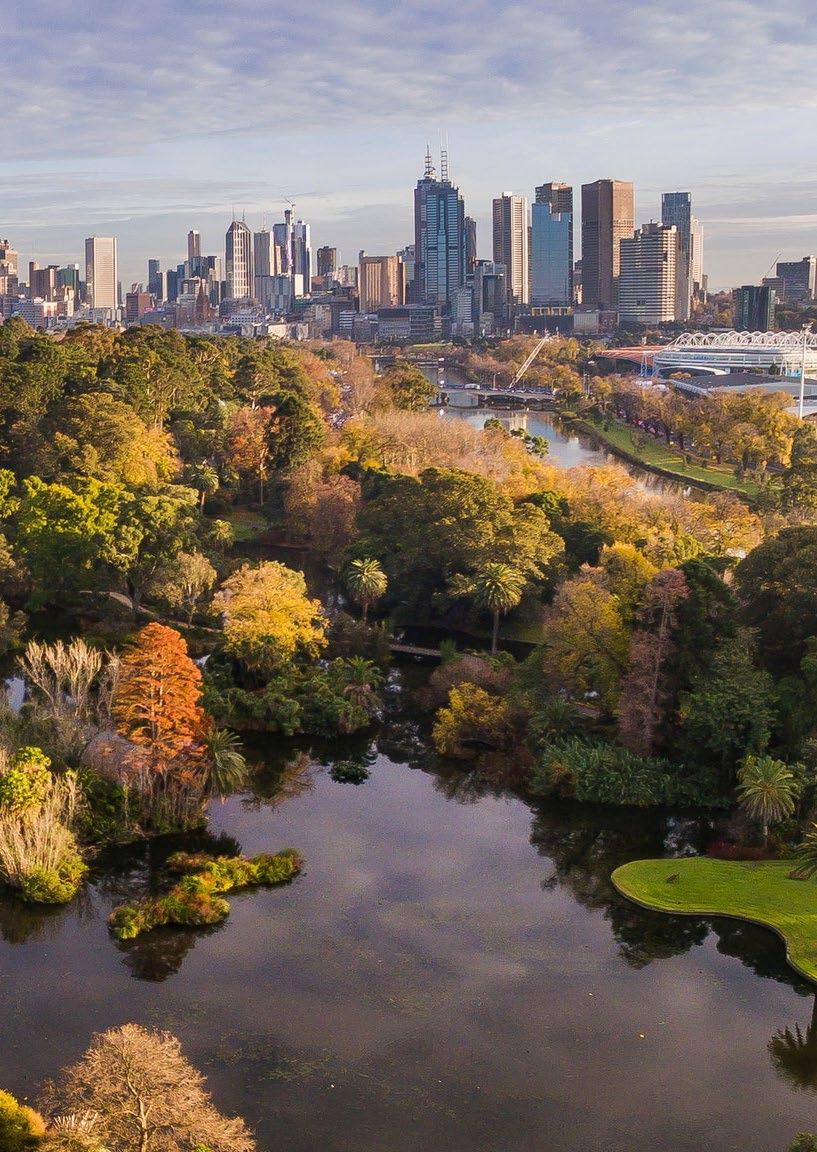
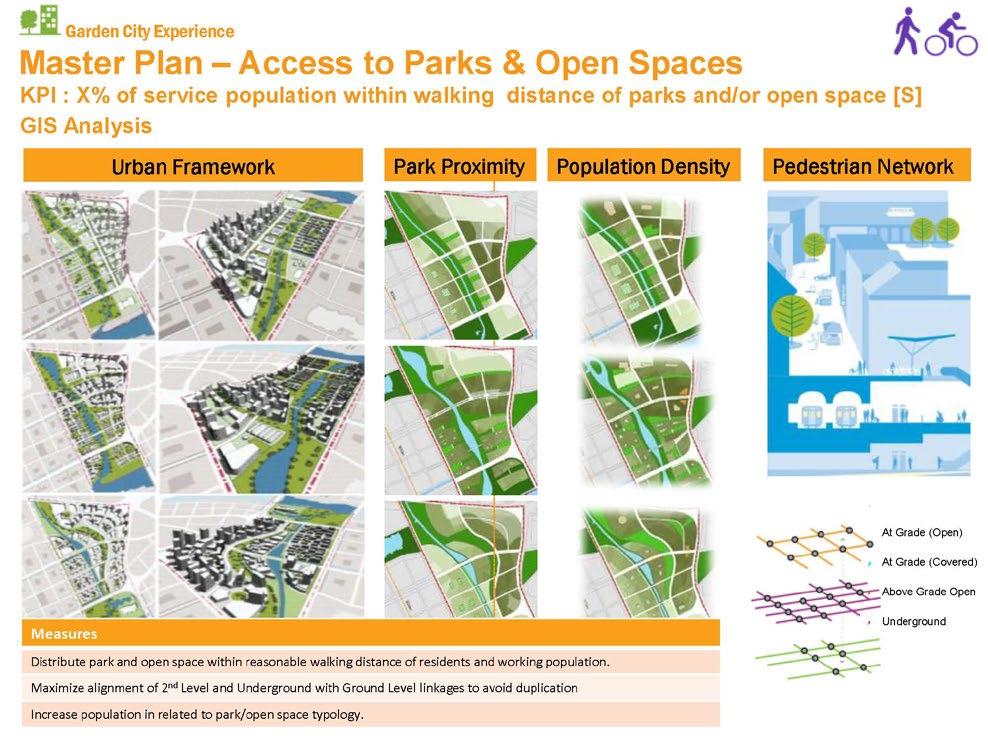
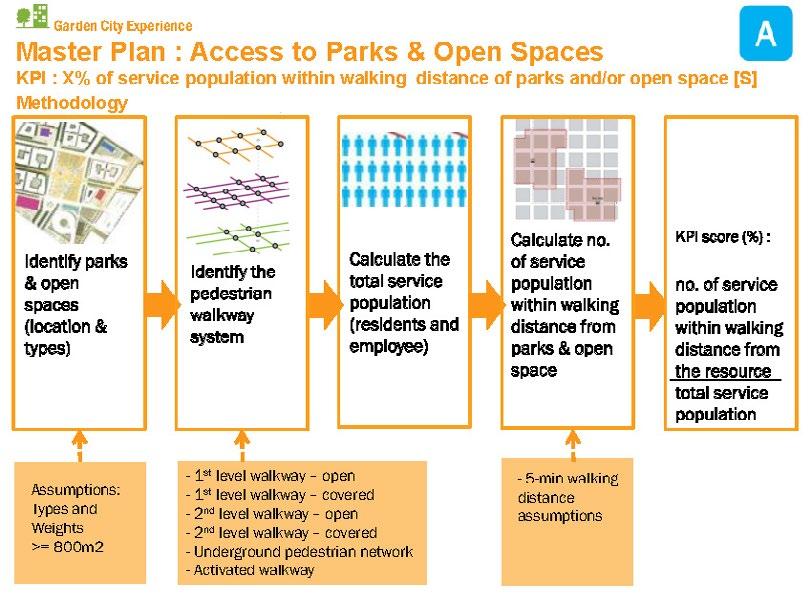
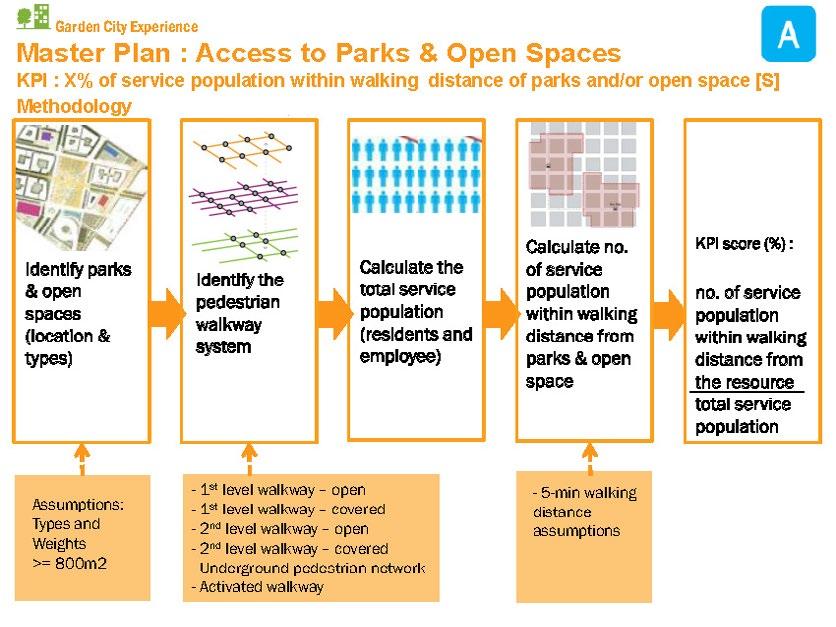


Assumptions:
Types & Weights
>=800m2
1st level walkway
2nd level walkway
Underground pedestrian network
Activated Walkway
5 min walking distance assumptions
Biodiversity off-setting is the benchmark international best-practice, demonstrating ‘no-net-loss’ or ‘net gain’ of ecological functioning as part of any development project. This is of particular importance when developments take place in ecologically sensitive
areas. AECOM’s experience in resource assessment, habitat quality modeling and integrated planning allows us to quickly assess baseline conditions and develop planning solutions that meet or exceed biodiversity offsetting objectives
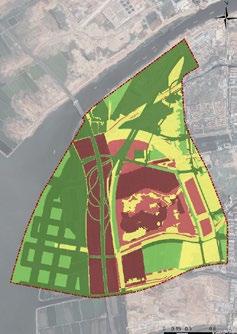
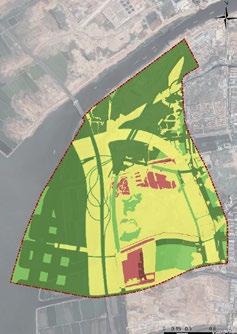
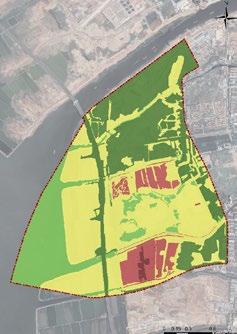
An innovative ‘eco-shoreline’ that not only provided coastal protection, but also enhanced ecological performance and added landscape value to the New Town.
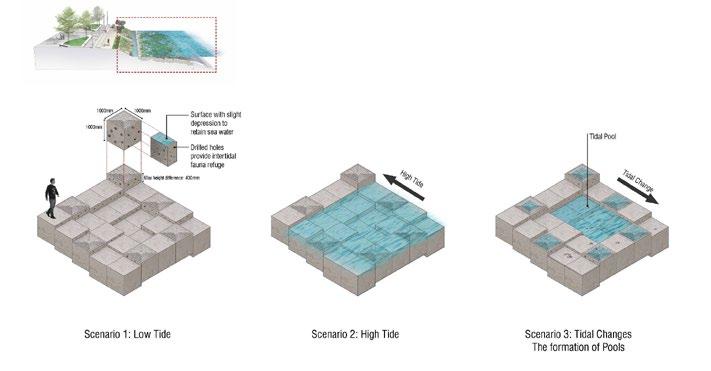
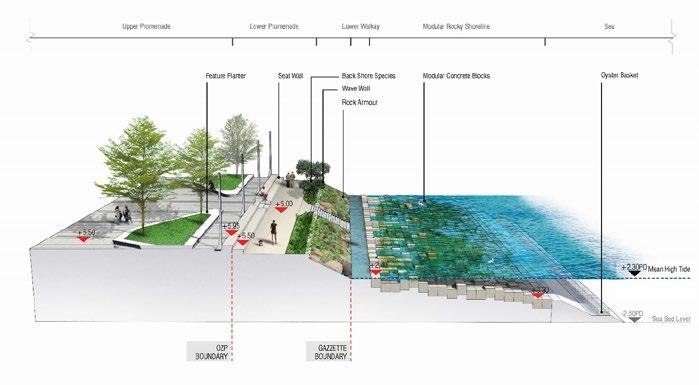
Underground Space Development, Hong Kong
AECOM adopted Computer-Aided Sustainability Evaluation Tool (CASET) to assess the sustainability performance of various development scenarios for underground spaces in three strategic urban areas in
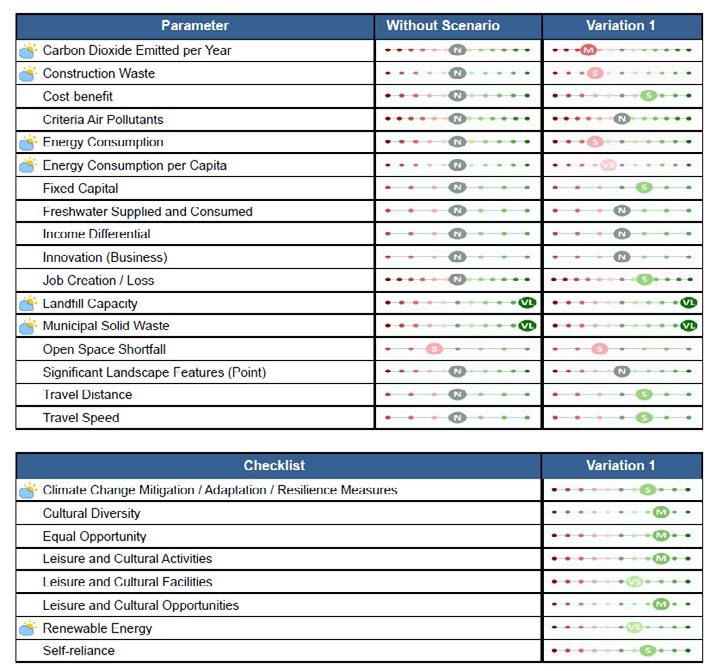
Hong Kong. The analysis considered various factors including:
• Economy
• Health and Hygiene
• Natural Resources
• Society and Social Infrastructure
• Biodiversity
• Leisure and Cultural Vibrancy
• Environmental Quality
• Mobility
Hong Kong Housing Authority Rainwater Harvesting Scheme, Hong Kong
AECOM worked with our client to design and construct a water efficient landscape for Hong Kong’s ultra-high density public housing developments. Hong Kong’s first Water Sensitive Urban Design (WSUD) project, together with SMART irrigation sensors, reduced irrigation demand by potable water by 50%. AECOM
worked with our client to design and construct a water efficient landscape for Hong Kong’s ultra-high density public housing developments. Hong Kong’s first Water Sensitive Urban Design (WSUD) project, together with SMART irrigation sensors, reduced irrigation demand by potable water by 50%.
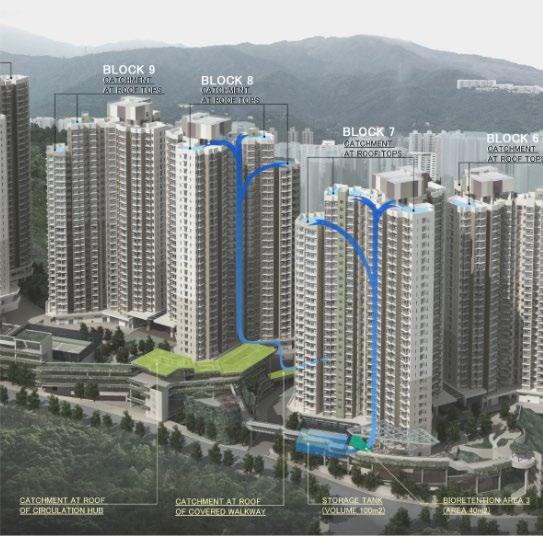

Computational Fluid Dynamic Modeling
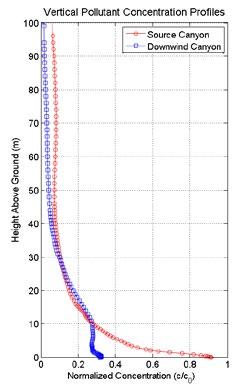
AECOM have a dedicated in-house CFD modeling team who undertake modeling works for various development projects. These include impact assessments, air
ventilation studies and pollution dispersion modeling to ensure new developments have the clean air essential for healthy and sustainable urban environments.
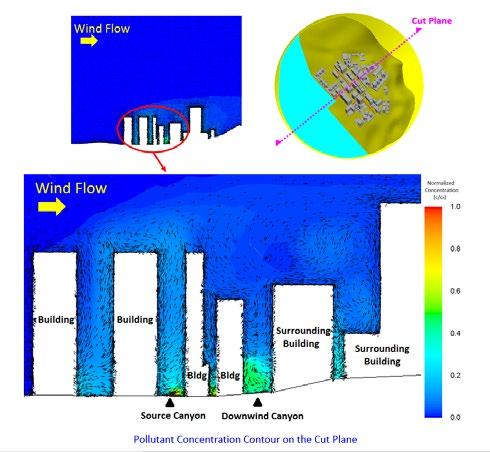
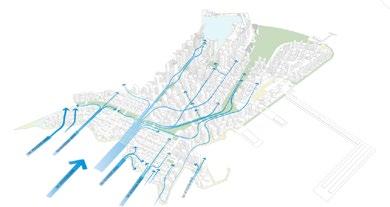
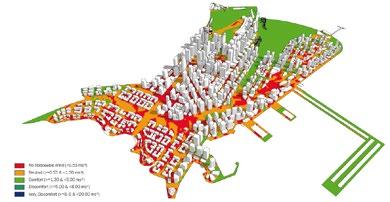
Computational Fluid Dynamic Modeling
Wind Modeling Result for NE – 2m (AECOM plan)
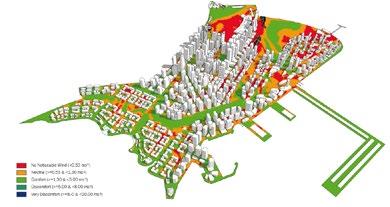
Wind Modeling Result for SW – 2m (AECOM plan)
