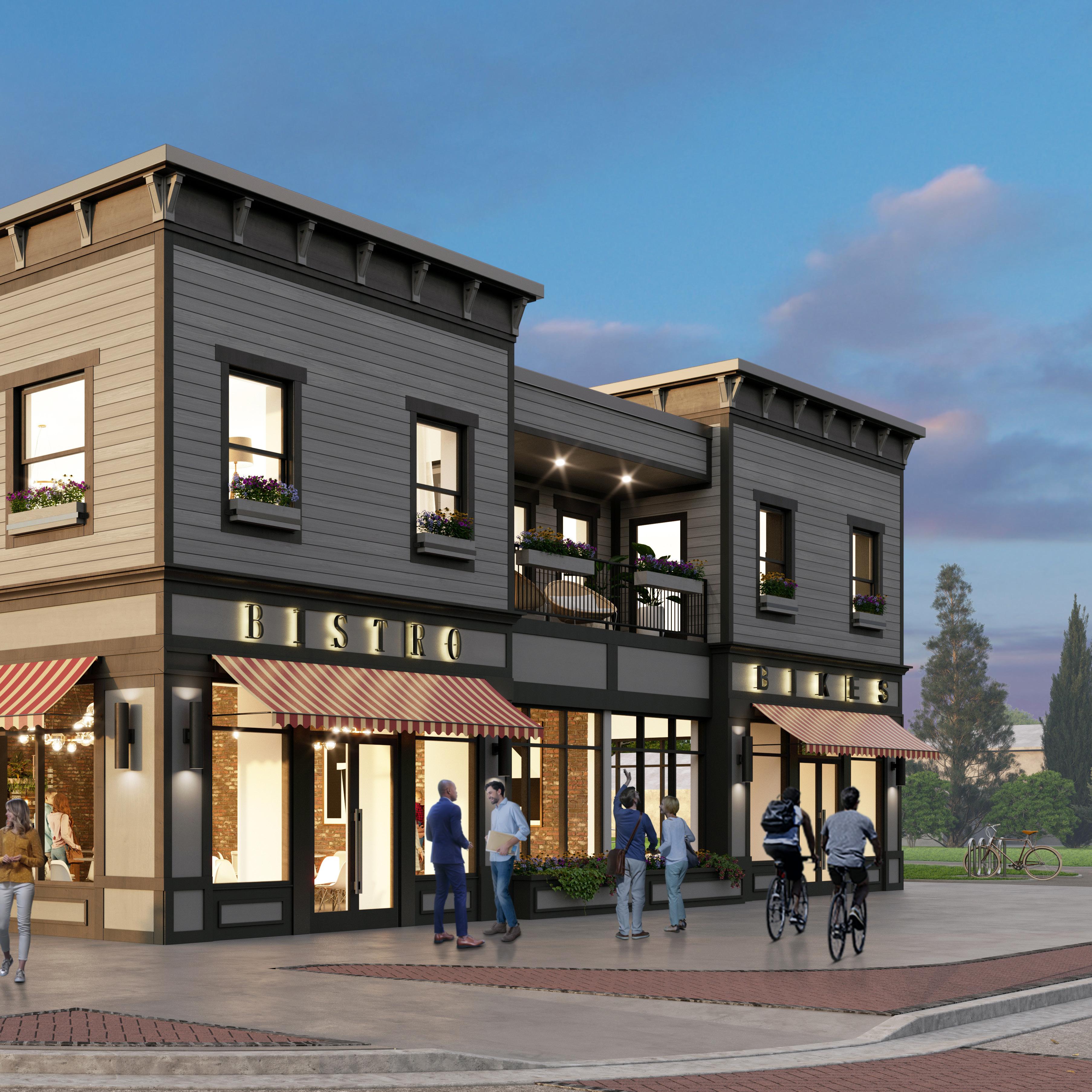

COMING SOON ELY, IOWA mainstreetlegacyllc.com
Main Street Legacy LLC is excited to present our new development, situated in the heart of downtown Ely, along the Cedar Valley Bike Trail!
Since the founding of Ely in 1872, this Main Street property has had three owners: Town namesake John F. Ely, the Rock Island Railroad, and the Krob family, who have done business in this community for over 113 years. In the past three decades, the Krobs have witnessed a tremendous and positive growth within Ely, and recognize that the Krob property must evolve as well. As the location of Ely's first train depot; the literal beginning of the town, it's likewise appropriate that our site serve as a foundation for future growth.
The Main Street Legacy project is intended to be an extension of the existing downtown. Designed by Aspect Architecture, the building is modern in every detail, while maintaining the historic architectural character of Old Town Ely. The interiors of our residential units are professionally designed, under the guidance of Melanie Olsen Design Group, with thoughtful aesthetics and flow. They feature balcony views, a community room, and covered parking. Commercially, the building has been uniquely planned to appeal to both the streetside and bike trail frontages, with a spacious pass-through feature which links the bike trail to Main Street and ensures that each business is optimal in its placement. Patios and green space along the bike trail further enhance the qualities of this development and the community.

Construction is anticipated to begin in early Fall 2023, to be completed by Fall of 2024.
We intend to create a space for amenities that serve the people of Ely, while also being a destination for visitors. This is a high-quality development within the context of small-town, downtown living that you won't find anywhere else!

ABOUT THE TEAM
The Vestweber Team at Skogman Realty
After over 20 years in IT and industrial sales, Jason Vestweber began his career with Skogman Realty in 2010. The immediate team consists of Grant Griffin and Diana Hansen and extends to dozens of internal and external support staff and vendors. Grant has a focus on residential and investment properties. Jason shares his time between residential, new construction, investment, and the VRBO arenas. With a collective 40+ years of experience in the local markets, the extended team at Skogman Realty will assist you in learning about and securing a space in this future build. Jason and his team will assist with all the residential details while Brian Rosteck will lead all commercial inquiries for the Main Street Legacy project.
Please call Jason or Brian today.
VESTWEBER TEAM WWW .L IVE INOURT OW N. CO M estweber OWN. CO M VT JASON VESTWEBER, REALTOR ® DIANA HANSEN , REALTOR ® GRANT GRIFFIN , REALTOR ® 319.521.1234 VESTWEBER TEAM WWW LIVEINOURTOWN.COM
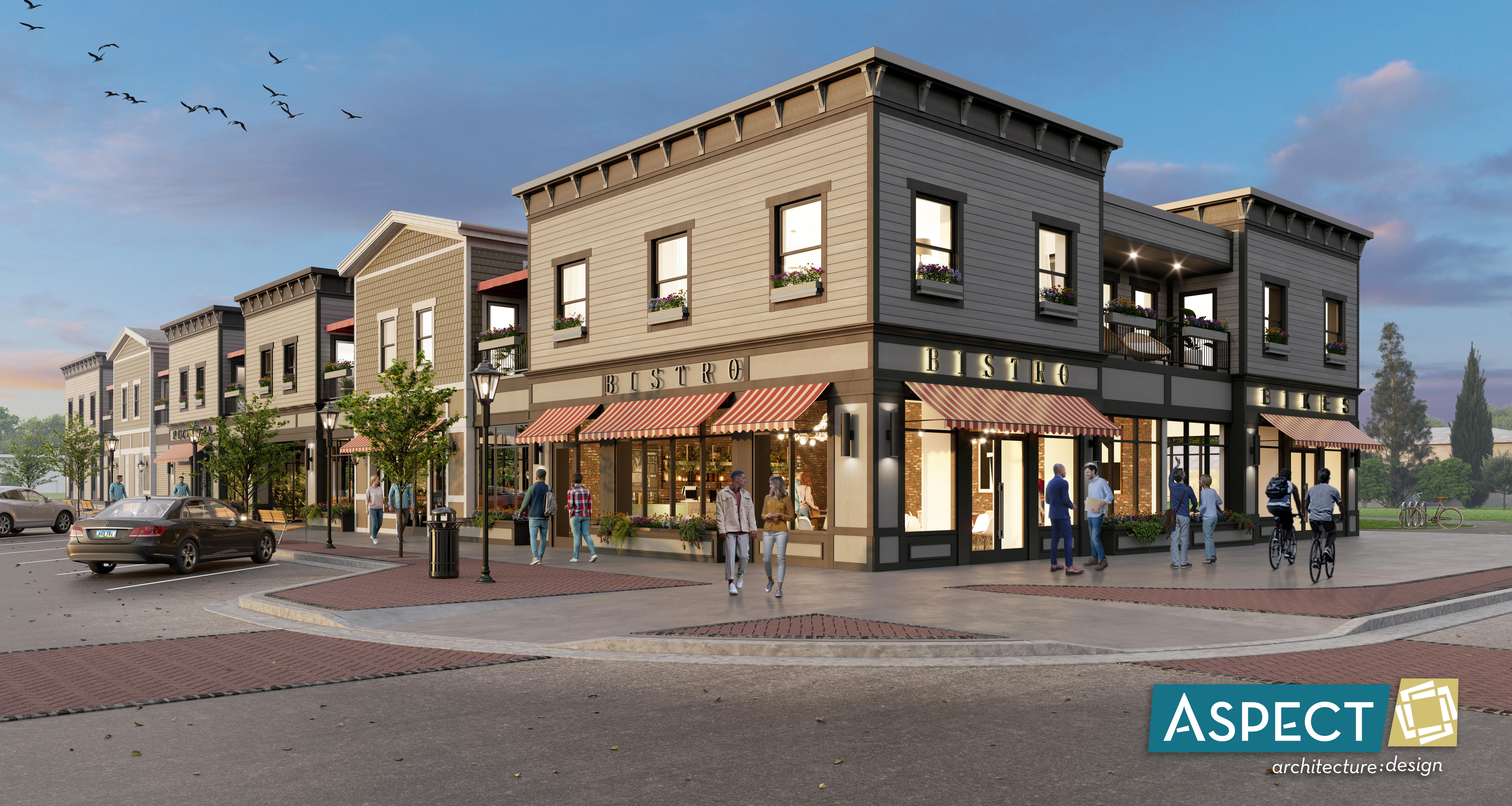

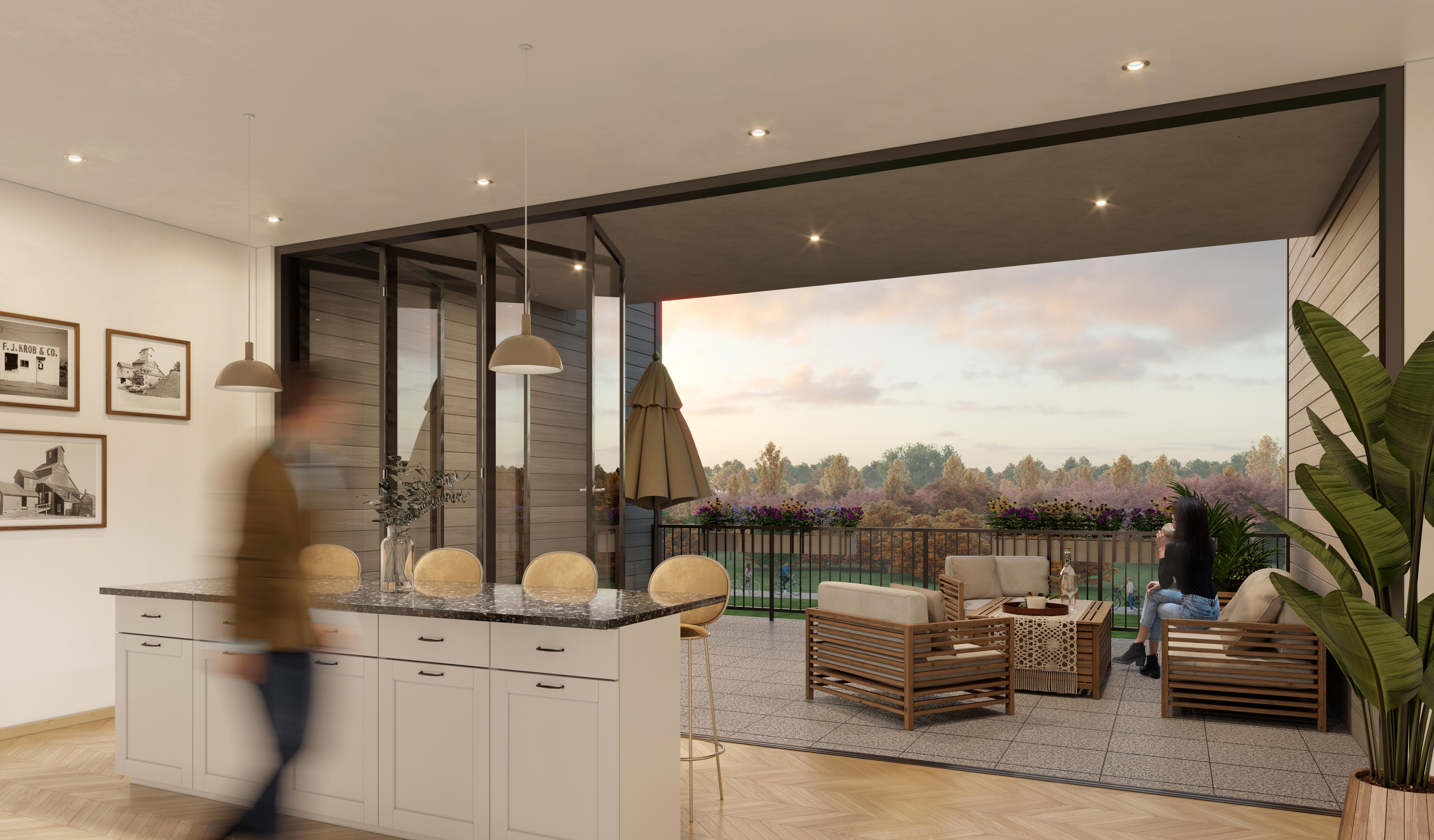
EXTERIOR RENDERINGS

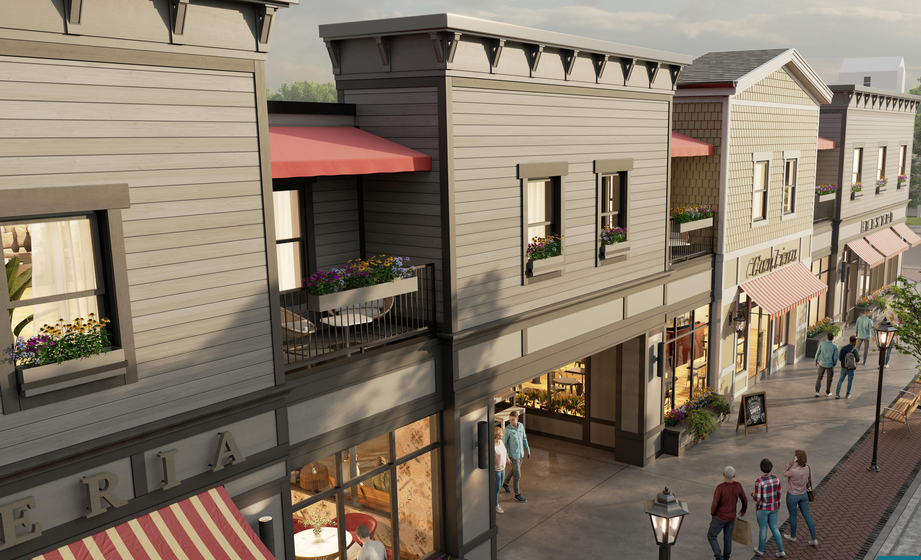
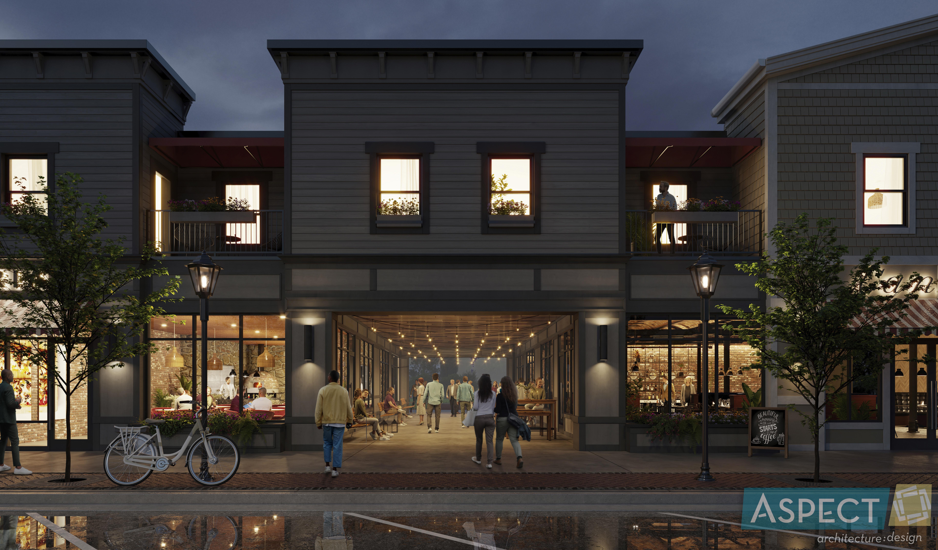
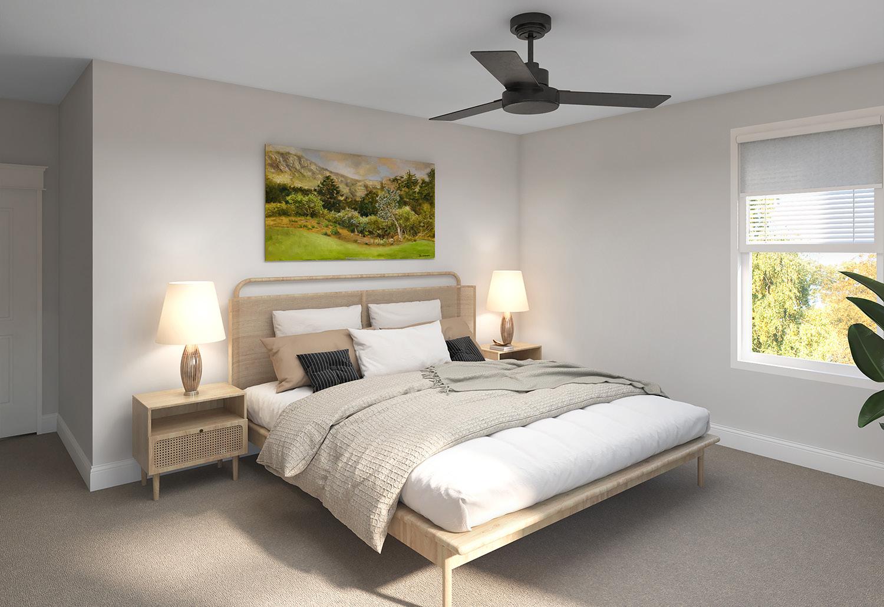
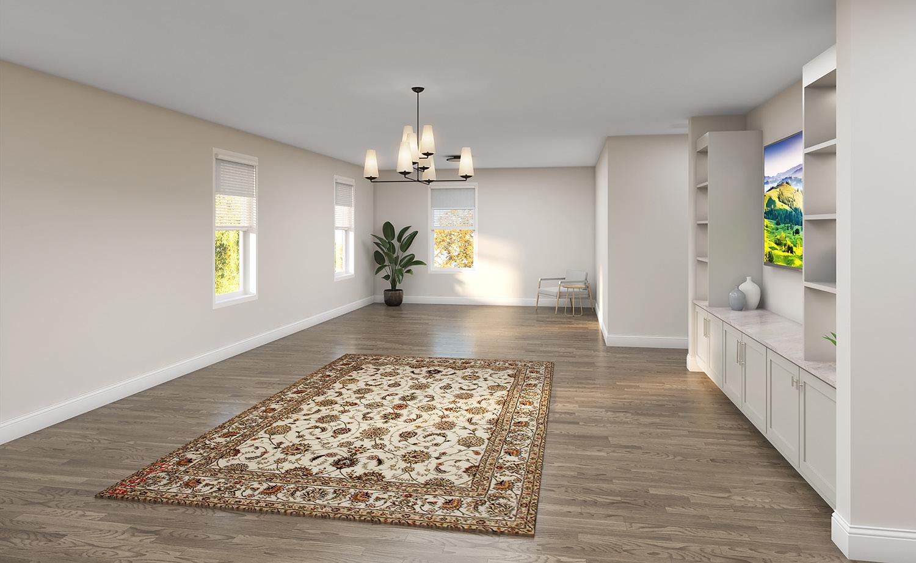
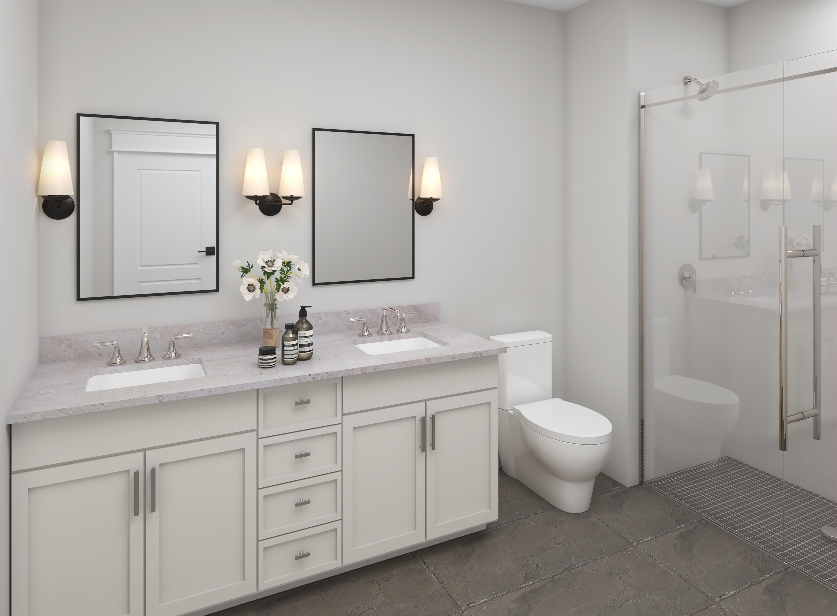
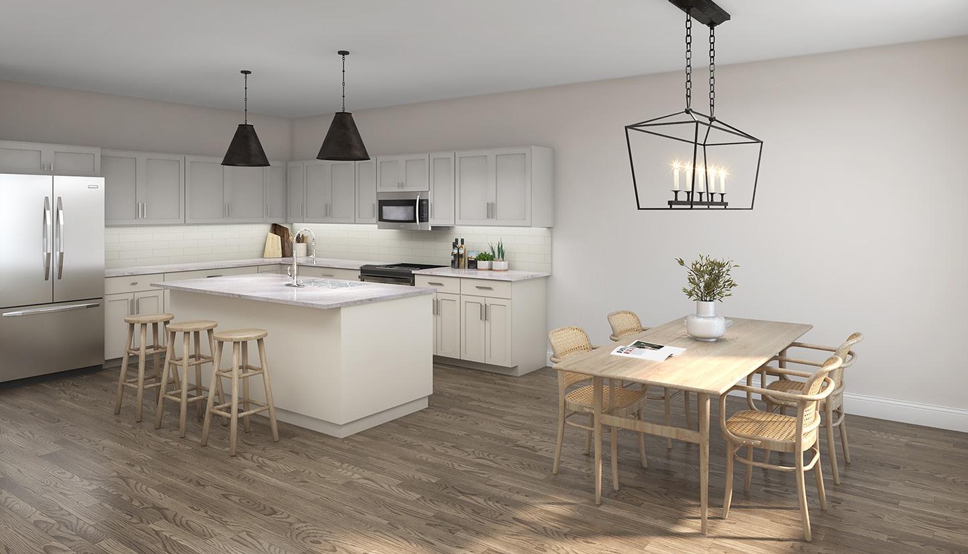
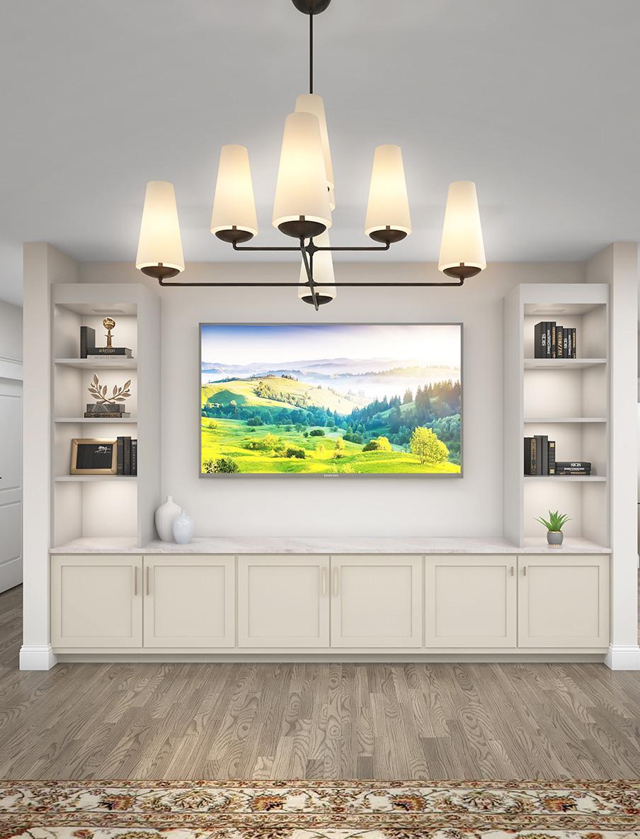
INTERIOR RENDERINGS
DW DW DW DW DW DW DW DW W D DW DW UNIT 3BR-2BA 200 TYPE B UNIT 2BR-2BA 202 TYPE B UNIT 1BR-1BA 204 TYPE B UNIT 2BR-2BA 206 TYPE B UNIT 2BR-2BA 208 TYPE B UNIT 2BR-2BA 207 TYPE B UNIT 3BR-2BA 209 TYPE B UNIT 2BR-2BA 205 TYPE B UNIT 2BR-2BA 203 TYPE B UNIT 2BR-2BA 201 ACCESSIBLE TYPE A RATED CORRIDOR 210 ELEVATOR A STAIR A STAIR B COMMON KITCHEN 211 COMMON PATIO 212 W D DN DN W-D W-D W-D W-D W-D W-D W-D W-D DW SECOND LEVEL RESIDENTIAL FLOOR PLAN MIXED-USE APARTMENT BUILDING Unit # Bedroom Bathroom Square Footage Price 200 3 Bedroom 2 Bathroom 2,355 SF $706,500 201 2 Bedroom 2 Bathroom 1,079 SF $324,000 202 2 Bedroom 2 Bathroom 1,079 SF $324,000 203 2 Bedroom 2 Bathroom 1,079 SF $323,700 204 1 Bedroom 1 Bathroom 727 SF $218,100 205 2 Bedroom 2 Bathroom 1,079 SF $324,000 206 2 Bedroom 2 Bathroom 1,079 SF $324,000 207 2 Bedroom 2 Bathroom 1,079 SF $324,000 208 2 Bedroom 2 Bathroom 1,079 SF $324,000 209 3 Bedroom 2 Bathroom 2,018 SF $604,500 SUITES/SIZES/RATES SOLD SOLD SOLD SOLD SOLD SOLD
SOLD
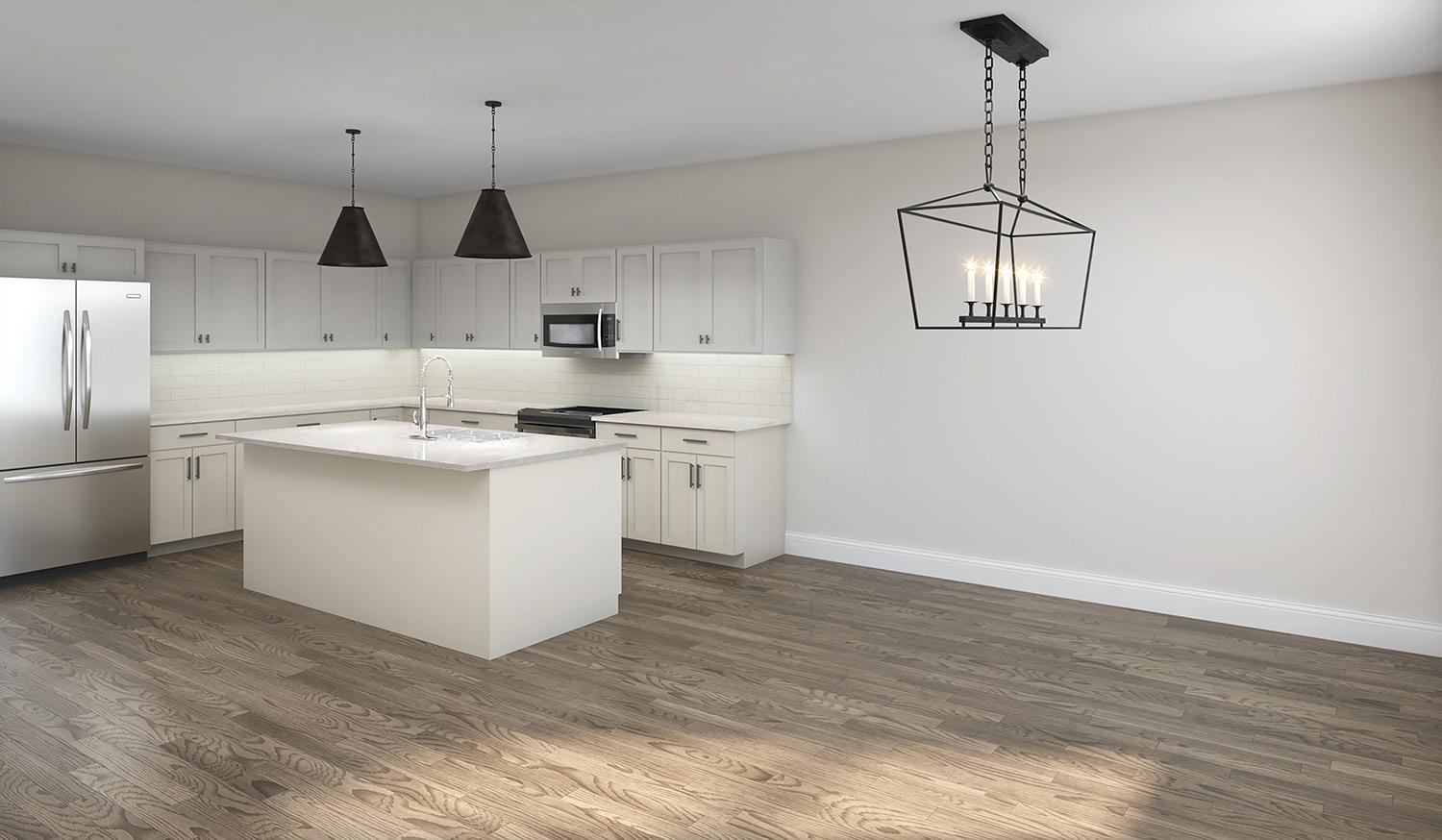
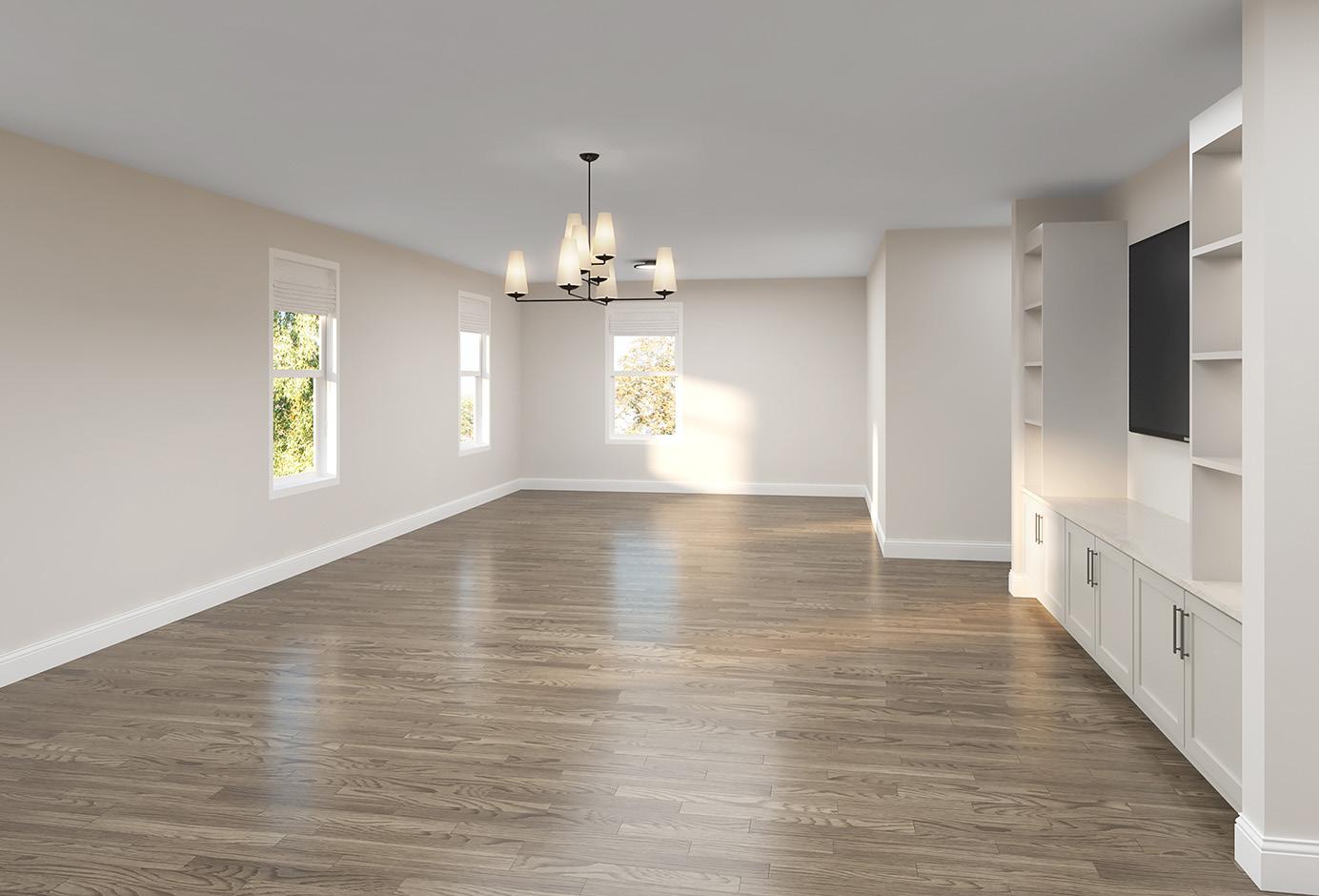
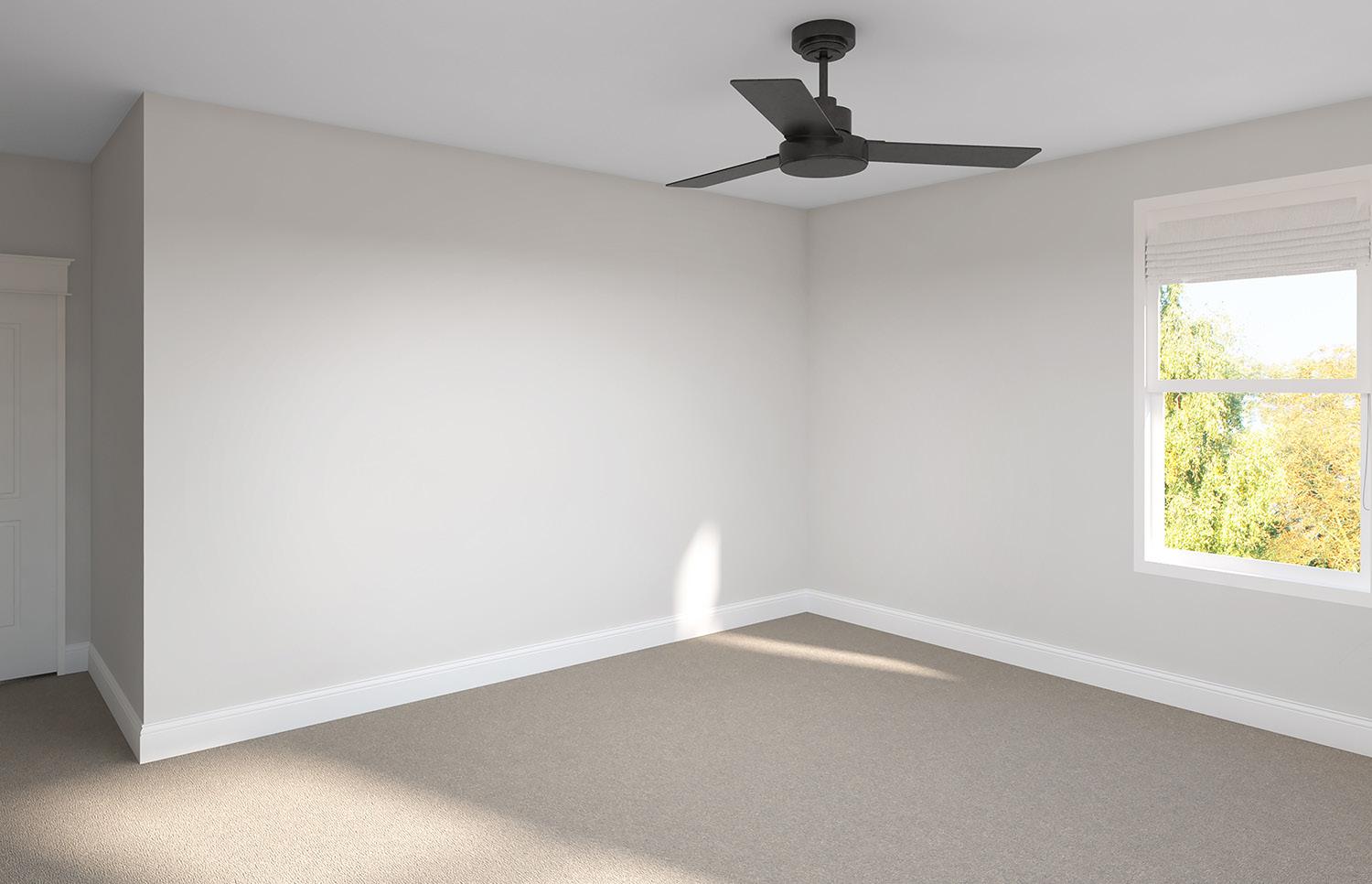
DW W-D
MECH
KITCHEN 10'-11" X 12'-8"
LIVING 14'-0" X 19'-6"
BALCONY 5'-4" X 10'-2"
BEDROOM 10'-1" X 11'-2"
LNDRY
BATH FIRE PLACE
LIN CLOSET
ELECTRIC
1BR / 1BA 727 SF
SECOND LEVEL RESIDENTIAL FLOOR PLAN 1 BEDROOM
MIXED-USE APARTMENT BUILDING
MIXED-USE APARTMENT BUILDING


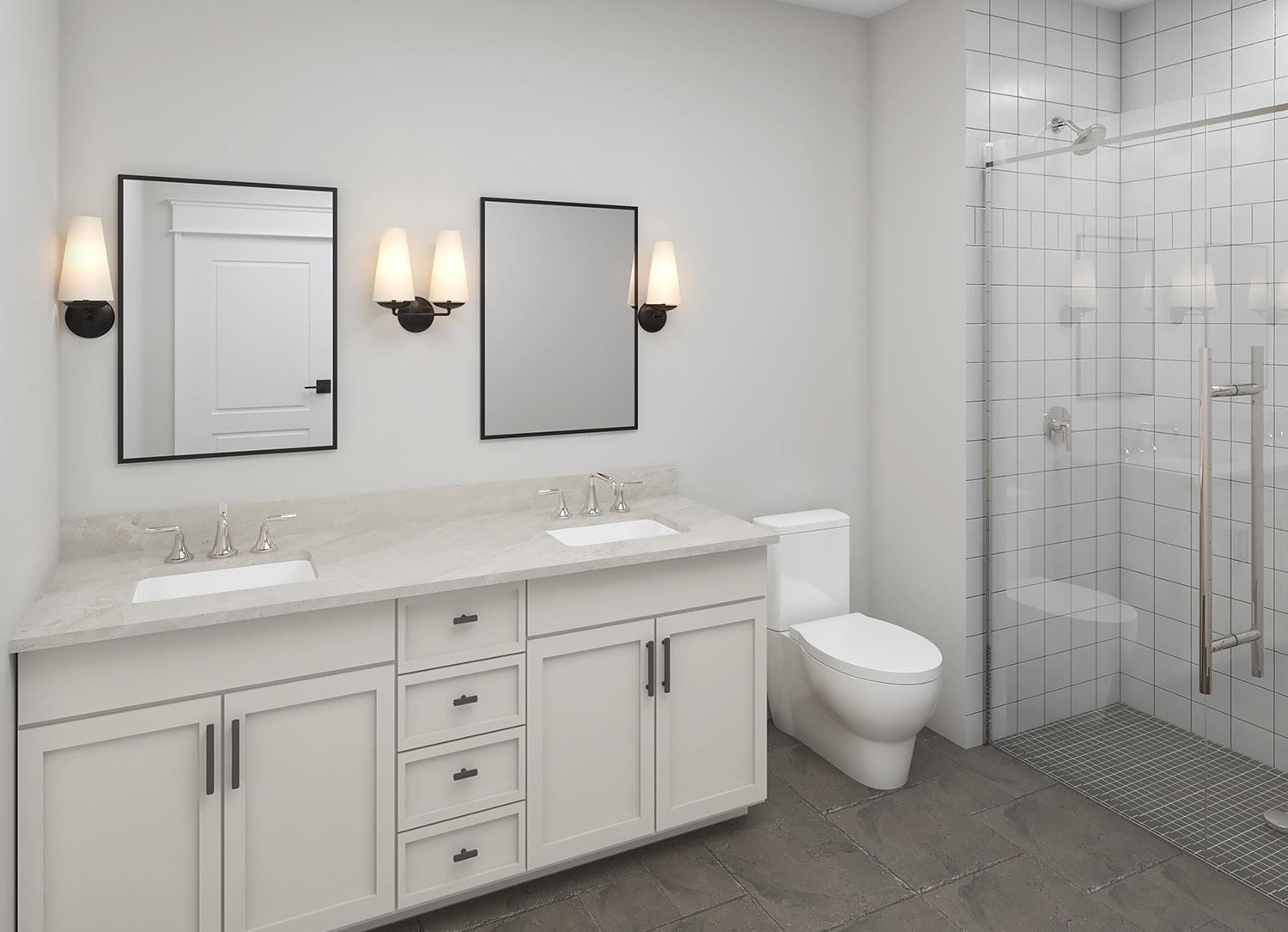
DW W-D
MECH
KITCHEN 13'-0" X 11'-4"
COATS/ LNDRY
MASTER BATH
LIN
WALK-IN CLOSET 10'-0" X 4'-0"
MASTER BEDROOM 14'-0" X 12'-2" LIVING 19'-0" X 12'-9"
BALCONY 5'-4" X 10'-2" BEDROOM 13'-7" X 10'-1" CLOSET
ELECTRIC
BATH LIN
FIRE PLACE
DW W-D
2BR / 2BA ACCESSIBLE 1,080 SF
MECH
KITCHEN 13'-7" X 11'-4"
COATS/ LNDRY
MASTER BATH
LIN
WALK-IN CLOSET 10'-0" X 4'-11"
MASTER BEDROOM 14'-4" X 12'-2" LIVING 19'-0" X 12'-9" BEDROOM 13'-7" X 10'-1" CLOSET
BATH LIN
PLACE
BALCONY 5'-4" X 10'-2"
ELECTRIC FIRE
2BR / 2BA 1,079 SF
SECOND LEVEL RESIDENTIAL FLOOR PLANS - 2 BEDROOM 2 BEDROOM
MIXED-USE APARTMENT BUILDING
SECOND LEVEL RESIDENTIAL FLOOR PLANS
WALK-IN CLOSET 5'-3" X 6'-8"
MASTER BEDROOM 17'-4" X 13'-8"
BEDROOM 12'-1" X 13'-9"
CLOSET
CLOSET
MASTER BATH
BATH
LINEN
MECH
BEDROOM 12'-1" X 13'-9"
FOYER 6'-0" X 11'-6"
LAUNDRY 7'-0" X 7'-9" COATS
STUDY 12'-1" X 10'-10"
BUILT-IN CASEWORK
PANTRY
LIVING 18'-8" X 21'-10"
LIVING 12'-6" X 14'-4"
LIVING
17'-9" X 25'-3"
LIVING 17'-9" X 25'-3"
KITCHEN 12'-1" X 13'-1"
PANTRY MECH
COATS
FOYER
DINING
15'-3" X 10'-10"
DINING
15'-3" X 10'-10"
KITCHEN 11'-4" X 13'-3"
STUDY 9'-3" X 8'-0" BATH
LAUNDRY
WALK-IN CLOSET 4'-10" X 9'-10"
WALK-IN CLOSET 4'-10" X 9'-10"
BALCONY 5'-4" X 22'-10"
BALCONY 5'-4" X 22'-10"
MASTER BATH
MASTER BATH
MASTER BEDROOM 14'-9" X 9'-10"
MASTER BEDROOM 14'-9" X 9'-10"
DINING 11'-1" X 10'-6"
BEDROOM 10'-8" X 10'-1"
BALCONY 10'-2" X 5'-4"
3BR/2BA 2,355
BEDROOM 11'-0" X 10'-8"
W D DW
SF
LIN CLOSET
ELECTRIC FIRE PLACE 3BR / 2BA 2,018 SF DW W D CLOSET
3 BEDROOM
FOYER
COATS PANTRY MECH KITCHEN 12'-1" X 13'-1"
CLOSET
LAUNDRY STUDY 9'-3" X 8'-0" BATH BEDROOM 10'-8" X 10'-1" LIN
BEDROOM 11'-0" X 10'-8"
ELECTRIC FIRE PLACE
SF DW W D CLOSET SOLD
3BR / 2BA 2,018
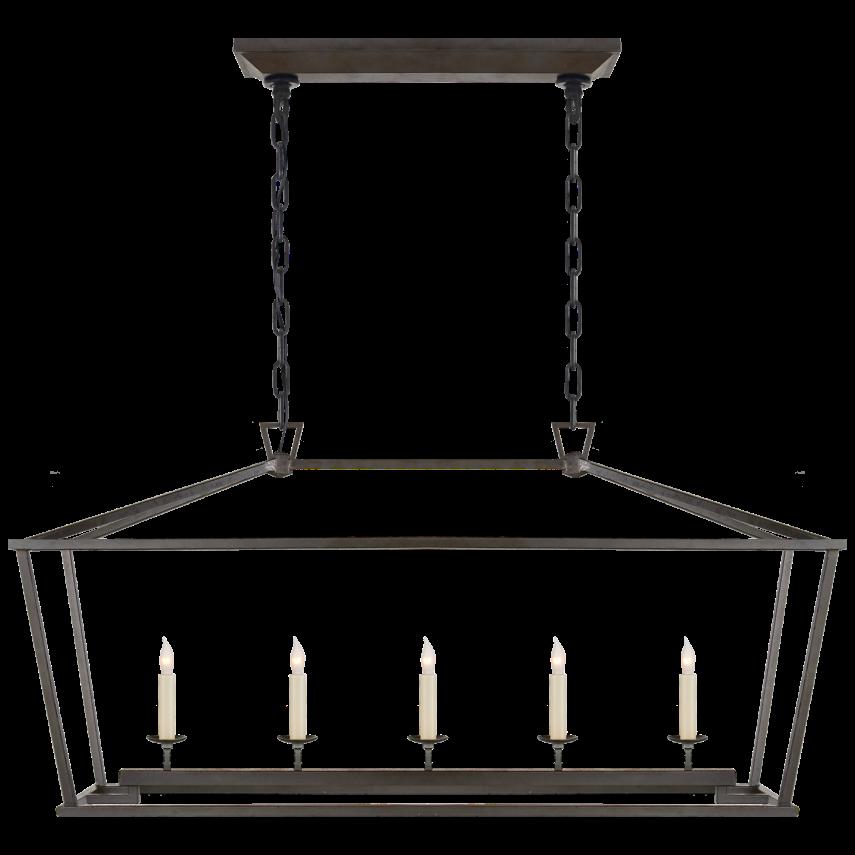
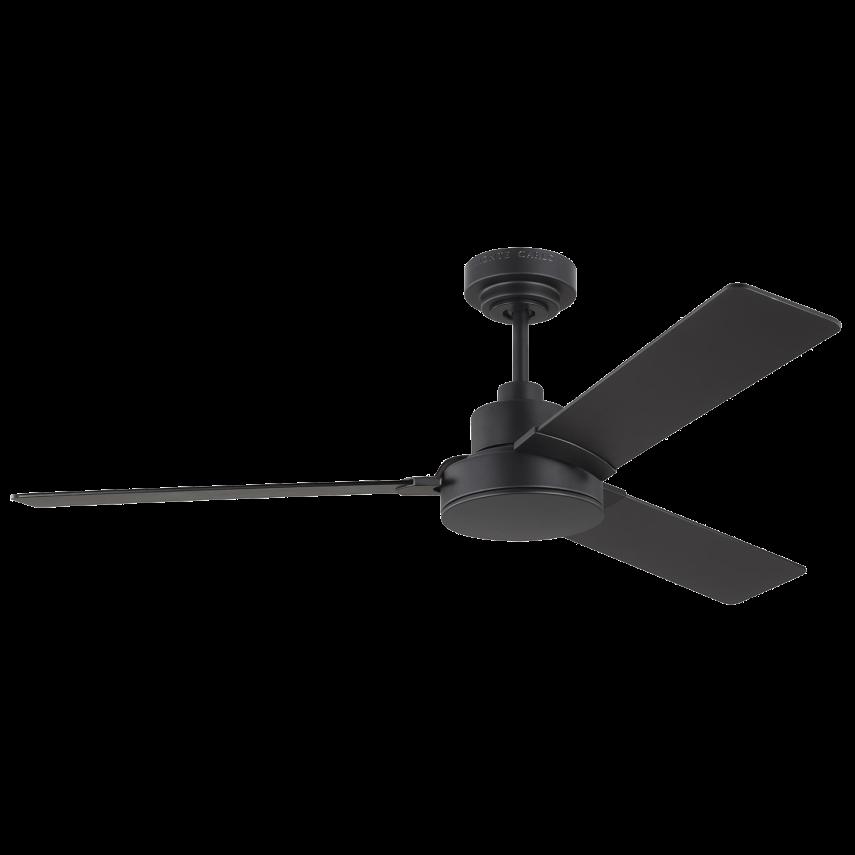

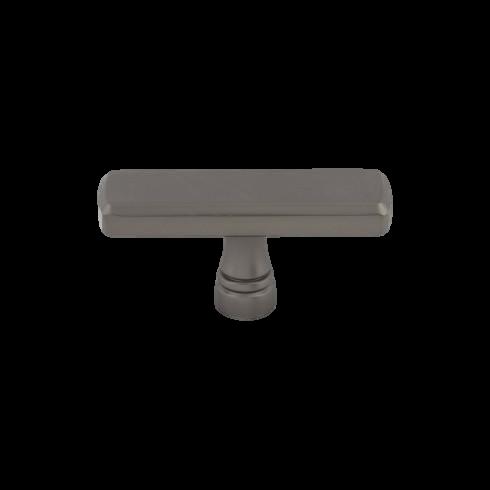
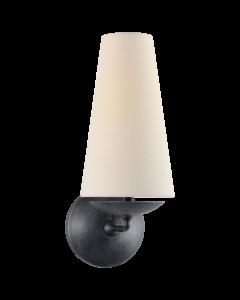
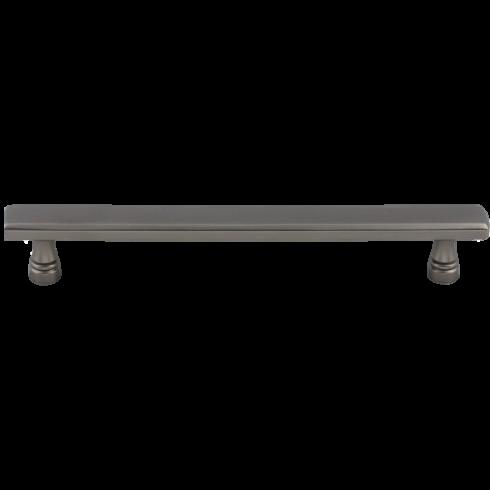
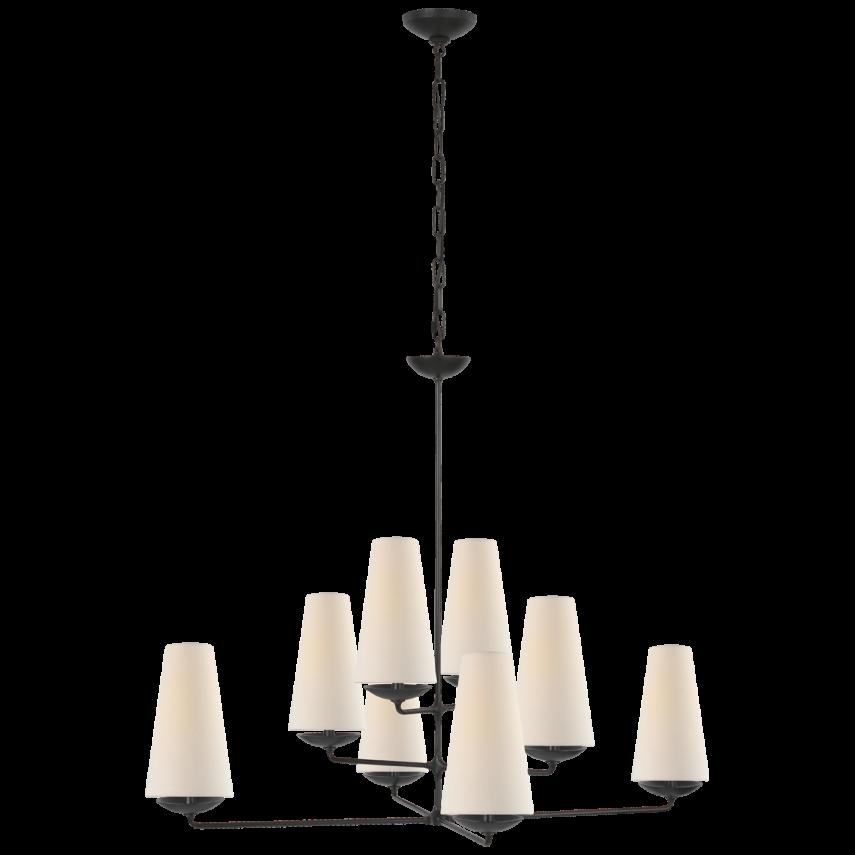





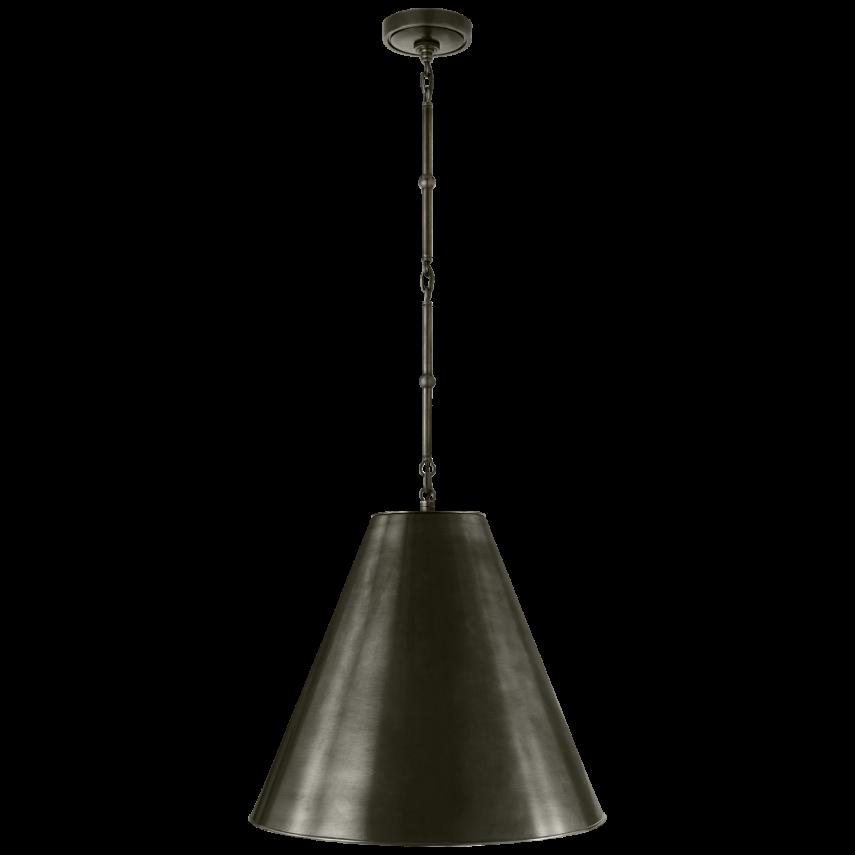

OPTION B:

OPTION A:
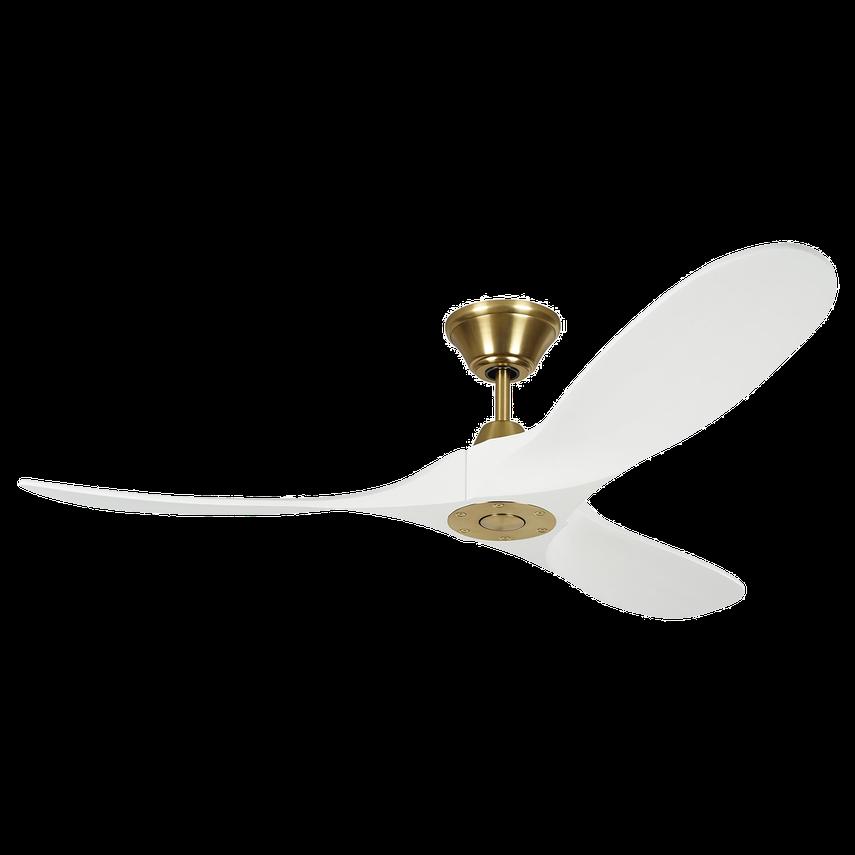
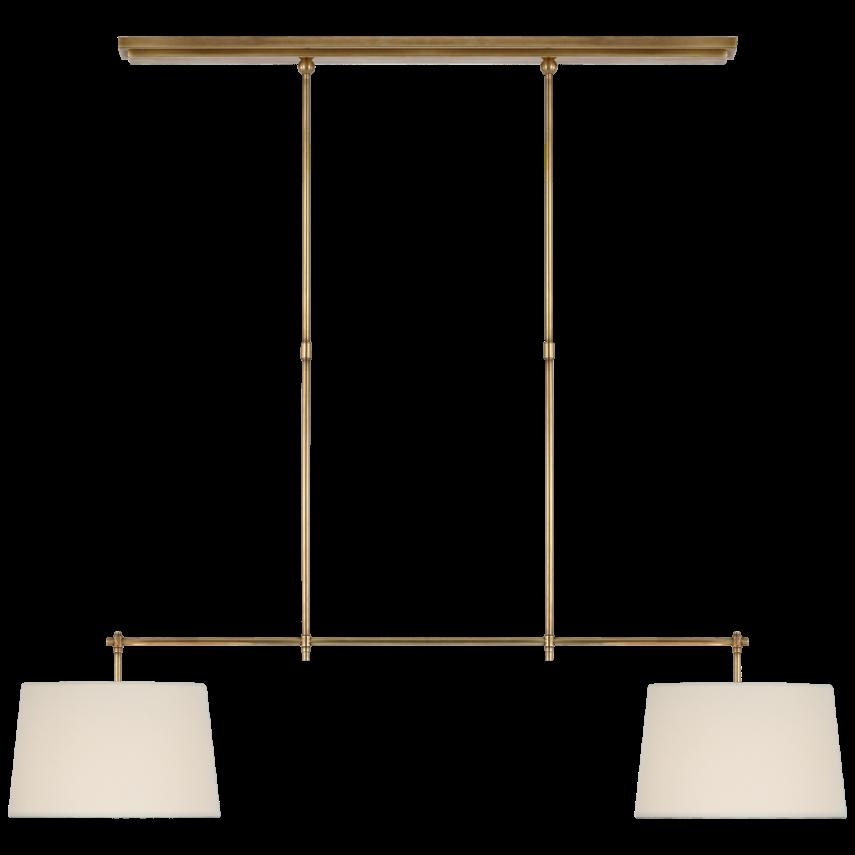






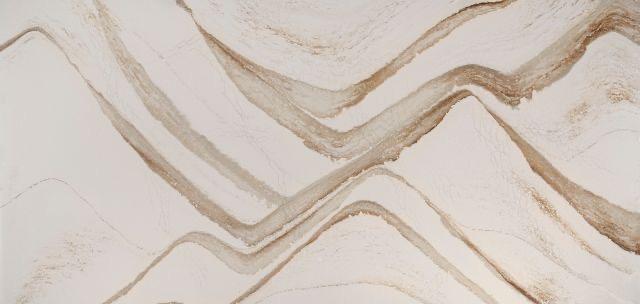
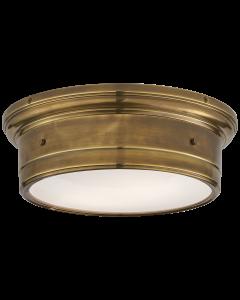


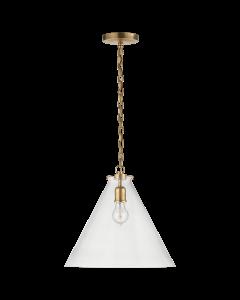


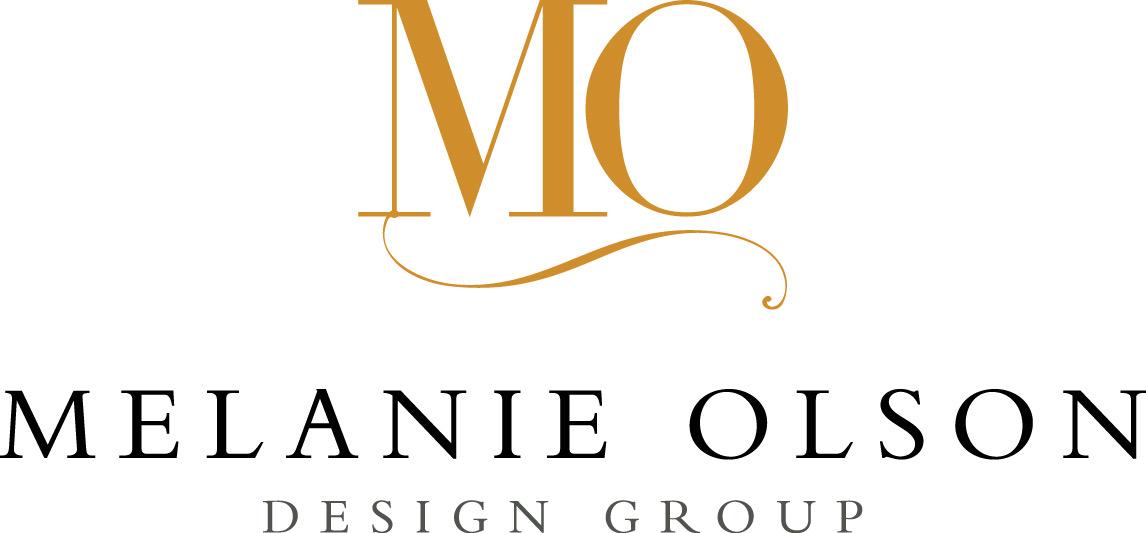

OPTIONS
DESIGN

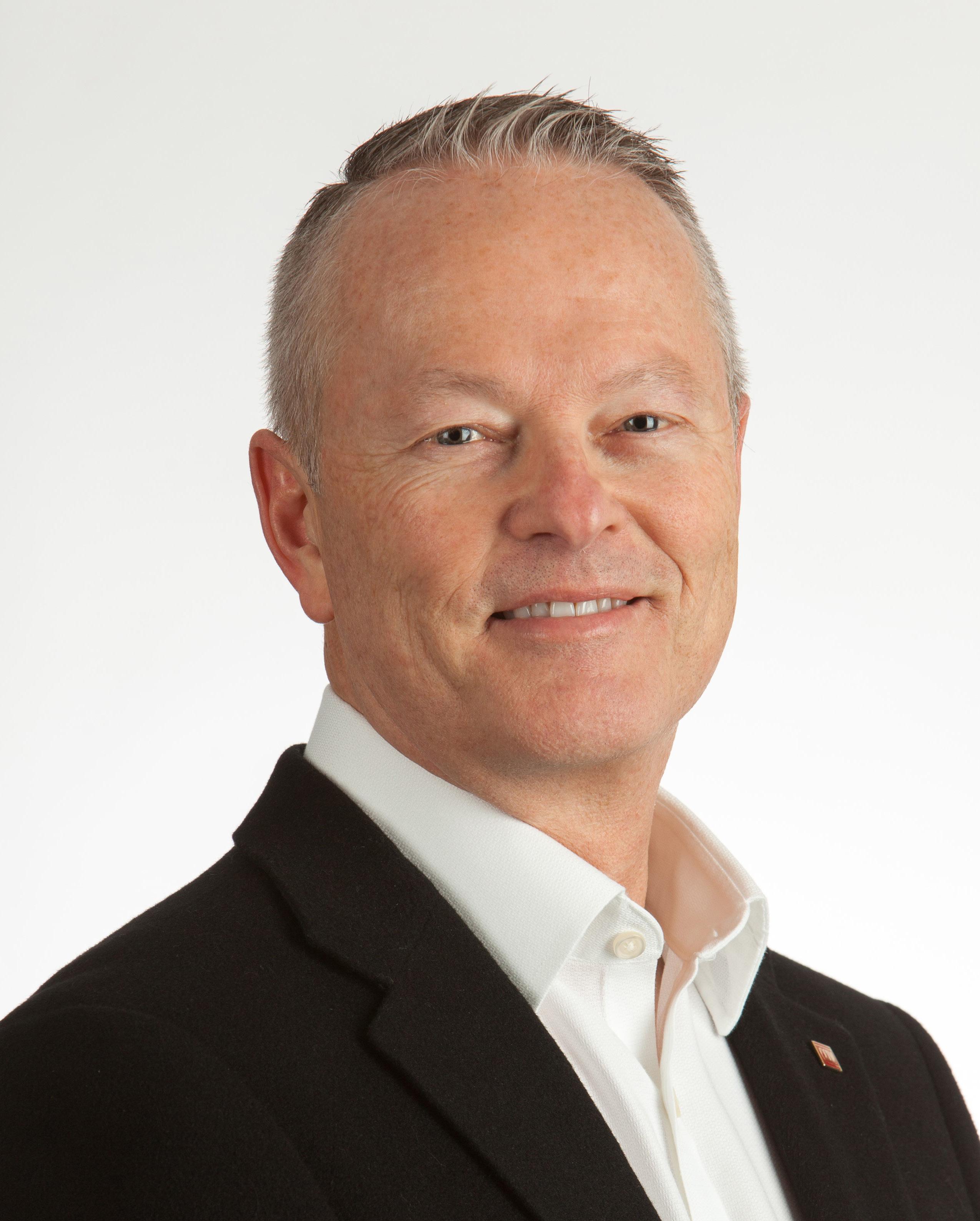
MAILROOM/STORAGE STAIR B ELEVATOR A STAIR A PARKING GARAGE 100 STORAGE 102 MECHANICAL 101 RATED CORRIDOR 103 SUITE 3 104 67'-11" X 24'-9" 1,670 SQ FT PORTAL 105 RATED CORRIDOR 107 SUITE 2 106 67'-11" X 46'-10" 3,016 SQ FT SUITE 108 67'-11" X 34'-11" 2,137 SQ FT Suite # Suite RSF NNN Listing Rate Suite 1 2,137 SF $18.00 SF Suite 2 3,016 SF $18.00 SF Suite 3 1,670 SF $18.00 SF SUITES/SIZES/RATES COMMERCIAL FLOOR PLAN MAIN LEVELCOMMERCIAL Restaurant and retail space available, for additional information please contact: Brian Rosteck, CCIM Broker Associate, Commercial Investment REALTOR® 319.350.8450 brianrosteck@skogman.com
WHY ELY?
Ely is an economically robust, consistently growing community which is conveniently situated between Cedar Rapids and Iowa City. In addition to having a population over 2400 residents strong who are eager to support amenities within the town, Ely's prominence along the Cedar Valley Bike Trail has also positioned it to become a destination spot for visitors, drawing bicyclists into town by the thousands.
The City of Ely understands that it's not enough for a city simply to grow, realizing the importance of shaping that growth and preserving the community's identity. The City has made the preservation of the Ely's downtown a top priority, and is engaged in major infrastructure and beautification initiatives.
Ely offers you the best of both worlds, a small-town atmosphere with local amenities and easy access to the larger metropolitan area and employment center. It is a community that gathers, offering small-town, family friendly annual events including the Ely Open, 4th of July celebration and Pancake Breakfast, Ely Fall Fest, Winterfest, and more. The city Parks and Recreation Department offers youth and adult programming, and hosts a dozen baseball tournaments each summer, and the Ely Public Library offers programming for all ages and interests.
• College Community School District
• Situated along the nationally-renowned Great American Rail Trail (aka Cedar Valley Nature Trail)
- Eight-mile bike ride to Czech Village/Newbo
- Seven-mile bike ride to Solon
• Across the street from the Historic Ely Elevator
https://en.wikipedia.org/wiki/Historic_Ely_Elevator
• 0.5 blocks from My Mom’s Bakery
• One block from the famous Dan and Debbie’s Creamery
• One block from House Divided Brewery
• Two blocks from Ely City Park and fishing pond
• Two blocks from City Hall (which is also the site of the proposed new Ely Community Center)
• 2.7 miles to Airport National Golf Course
• 3.7 miles to US Hwy 30
• 5 miles to I-380
• 6.8 miles to Lake MacBride State Park
• 7 miles from the Eastern Iowa Airport
• 8.9 miles to Palisades Kepler State Park
• 10 miles to downtown Cedar Rapids
• 20 miles to downtown Iowa City
• 5.3 miles to Lake McBride Golf Course
CedarValleyNatureTrail

CedarValleyNatureTrail
MainStreetLegacy
Ely Library
Odies
My Mom’s Bakery
Ely Legion
Solon State Bank
House Divided Brewey
Dan & Debbie’s Creamery
Ely City Park
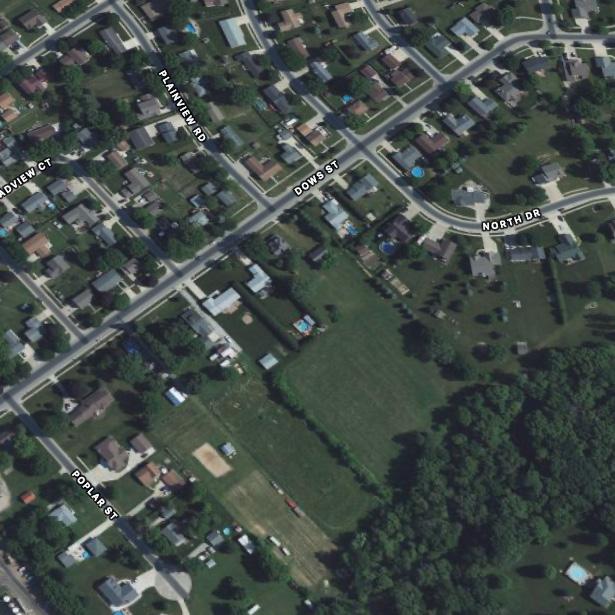


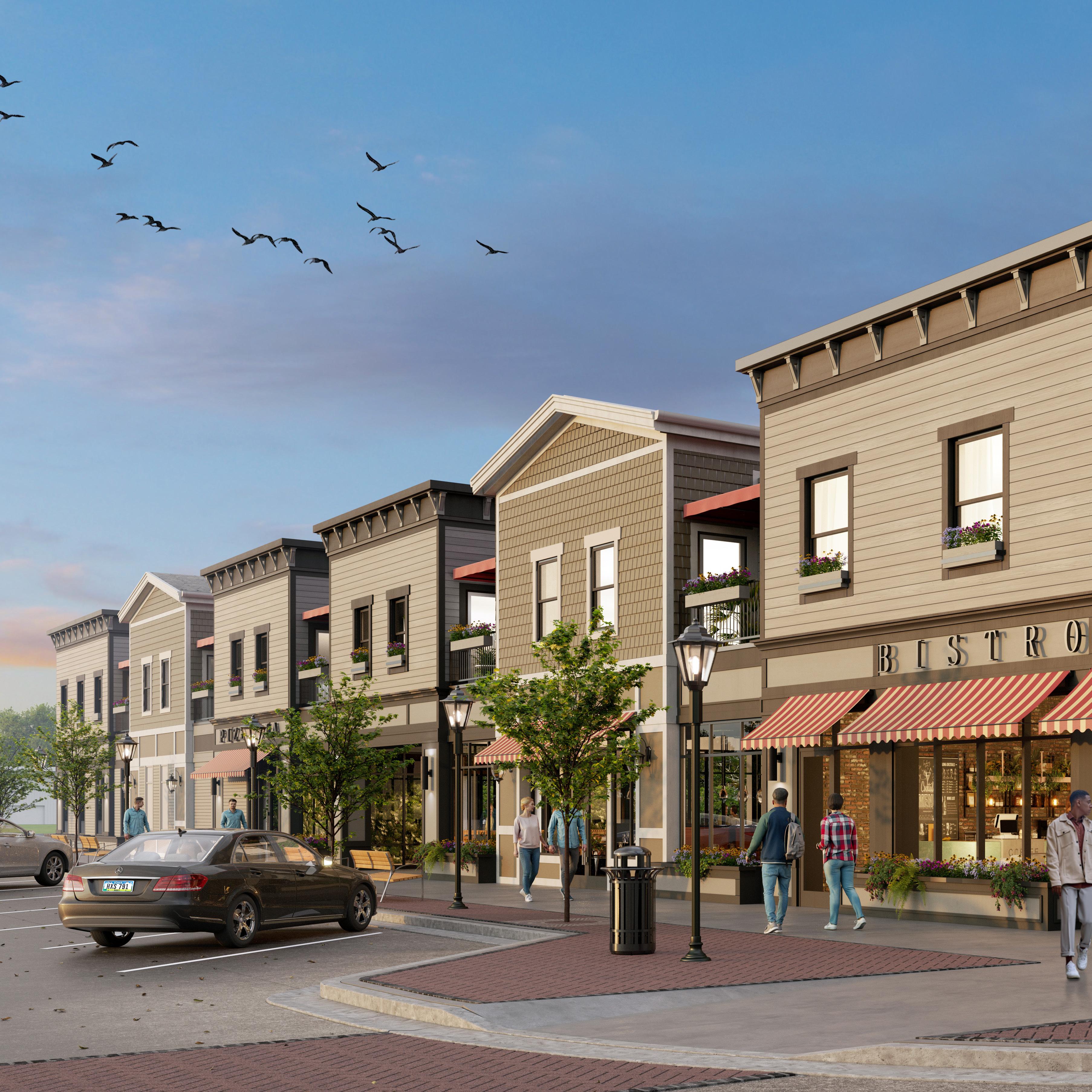
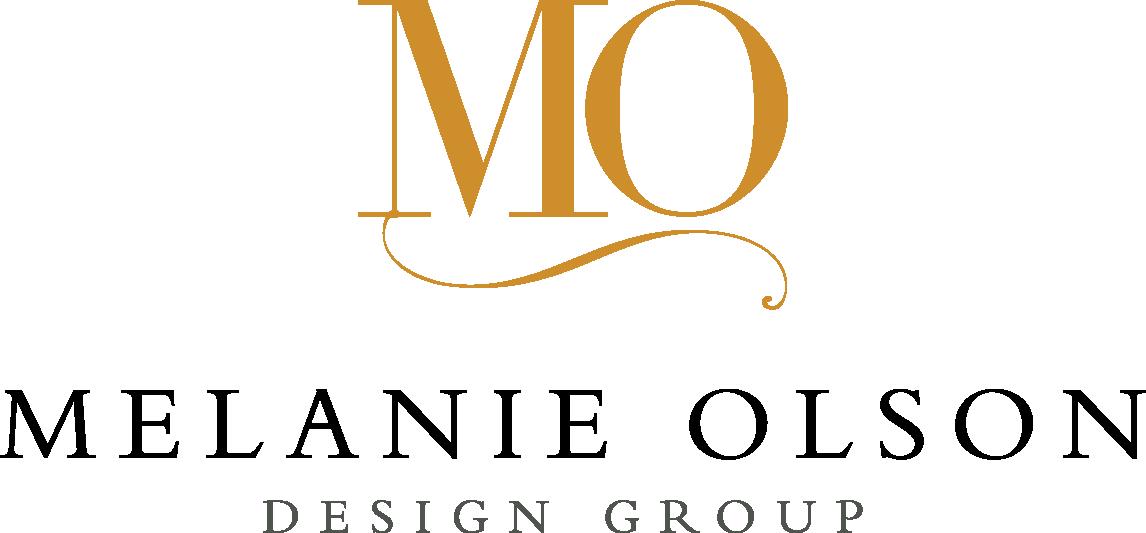
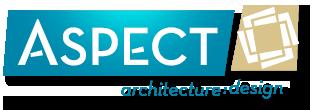


2023 Skogman Realty. Equal Housing Opportunity. If your property is currently listed for sale or lease, this is not intended as a solicitation of that listing. This information herein is deemed reliable but not guaranteed. OUR PARTNERS: VESTWEBER TEAM WWW .L IVE INOURT OW N. CO M Vestweber Team IVE INOURT OWN. CO M VT VESTWEBER TEAM VT v VESTWEBER TEAM BRIAN ROSTECK, REALTOR® CCIM

























































