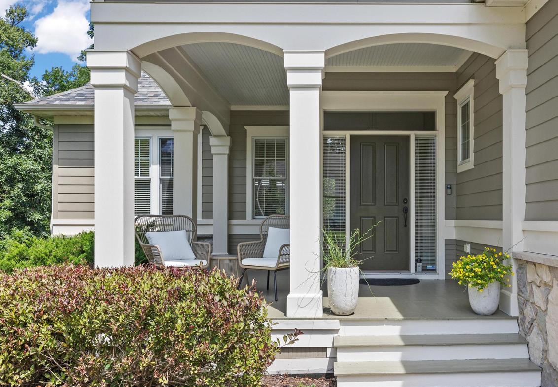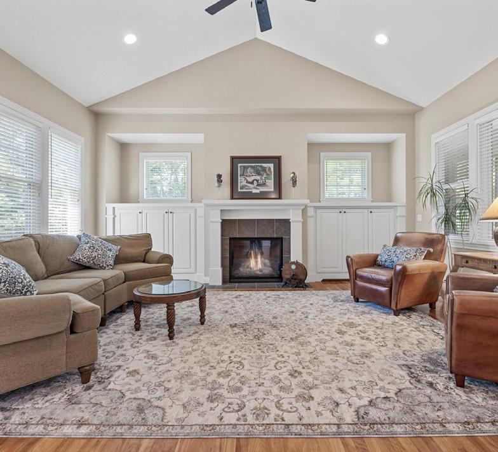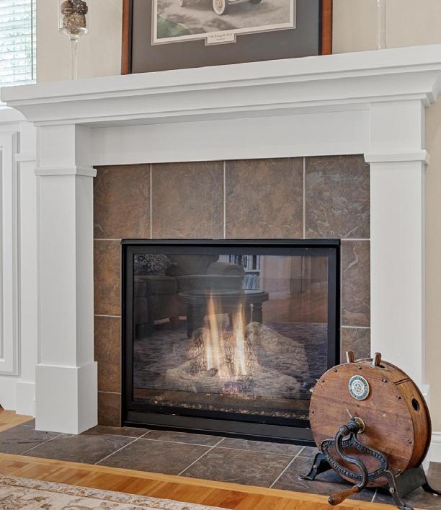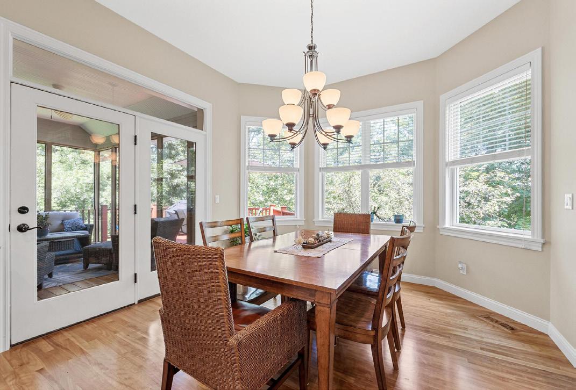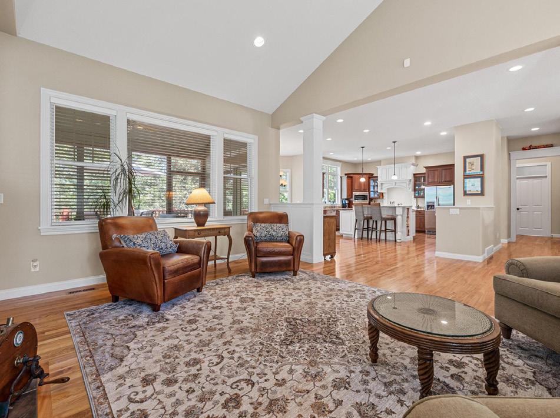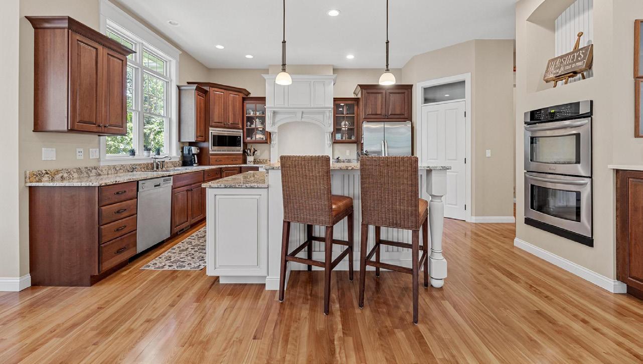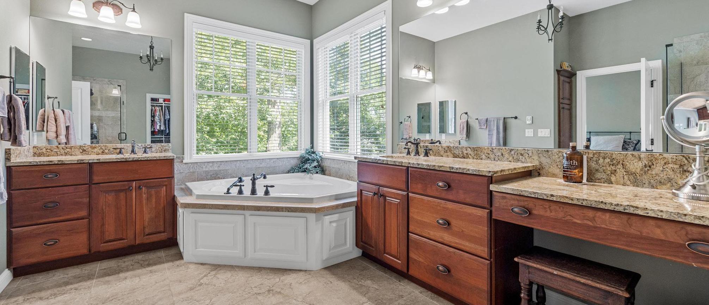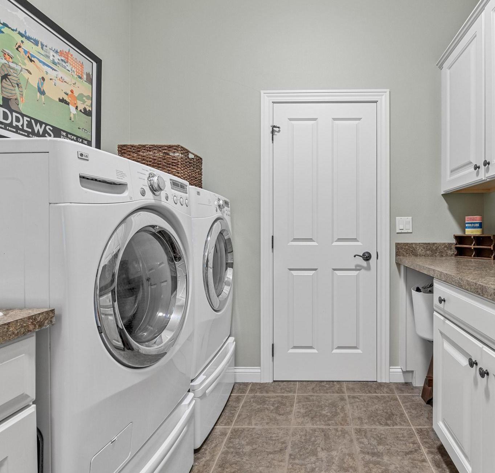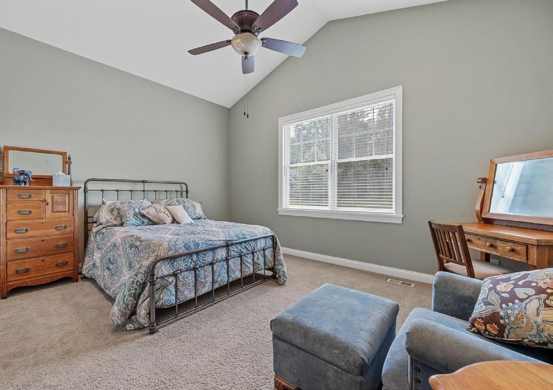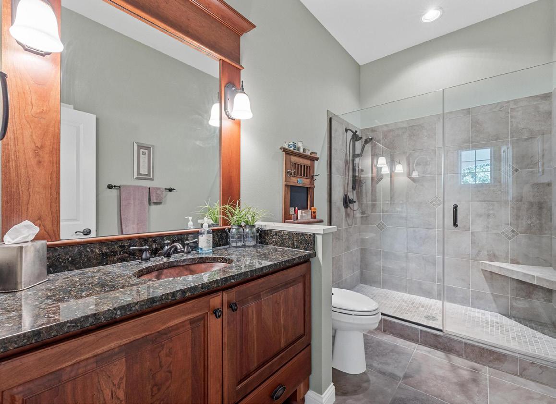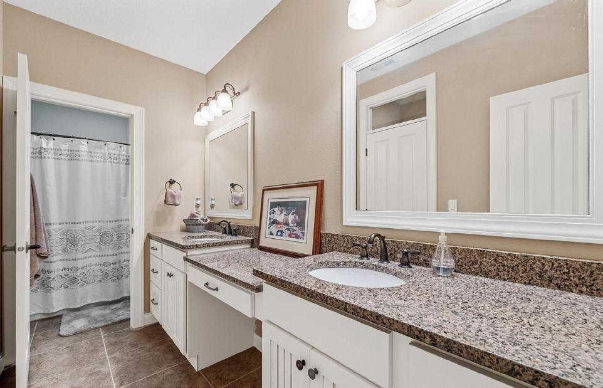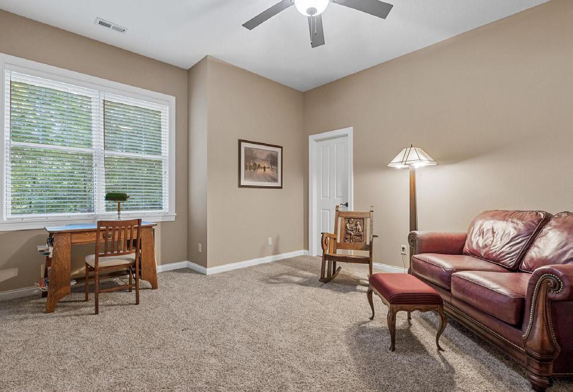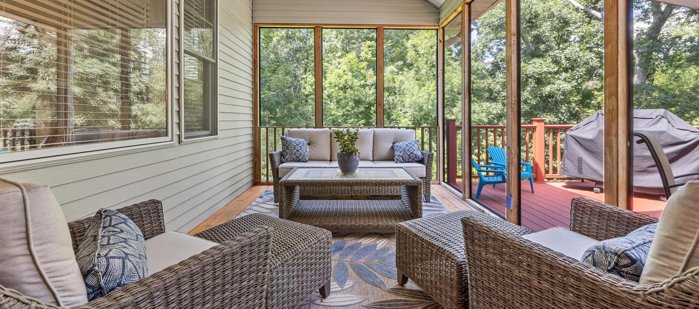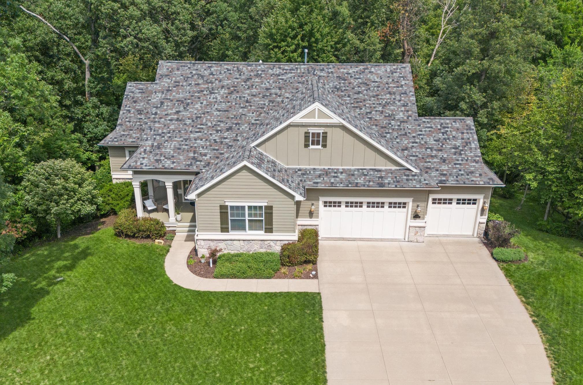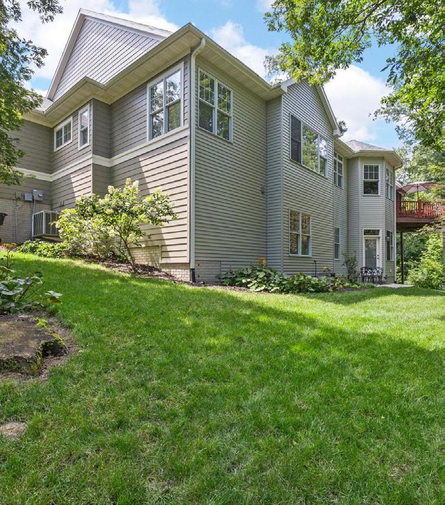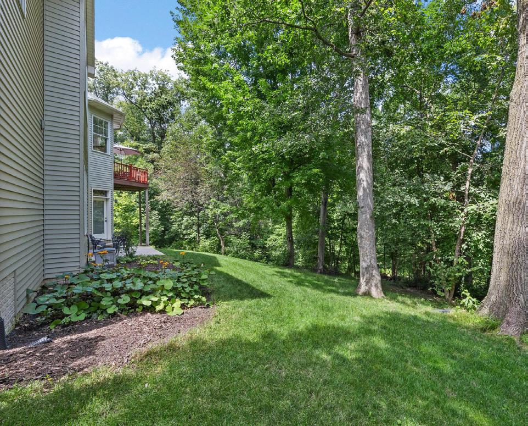



Location, quality and style...this beautiful ranch home is situated on a 1.4 acre wooded lot in the coveted Keystone off Lakeside neighborhood. With over 4000 sq ft of finished living space, this 4 bedroom, 3 bath home includes timeless craftmanship, custom built-ins, wainscotting, detailed moldings, glass transoms above doors and wood floors. The great room features a vaulted ceiling, gas fireplace surrounded by custom built-ins and an abundance of windows overlooking the very private yard. The gourmet kitchen includes solid wood cabinetry, stainless appliances, double ovens, two sinks, walk-in-pantry, spacious dining area and offers access to the tranquil screen porch and deck. Additional features include a wonderful primary suite with a tray ceiling and bath including split vanity areas, tub, custom tile shower, huge walk-in- closet with access to great laundry room. The main floor also includes a second bedroom and full bath, office area with built-in desk and cabinets, three stall garage with epoxy floor. The walkout lower level features a family room with second fireplace, TV area, fantastic bar, game area, two large bedrooms, full bath and tons of storage! This home is impeccable and value packed!!!
PROPERTY DETAILS
Main Level: 2,347 sqft
Lower Level: 1,662 sqft
County: Linn
Year Built: 2007
SCHOOLS
Elementary: Wilkins
Middle: Excelsior
High School: Linn Mar
