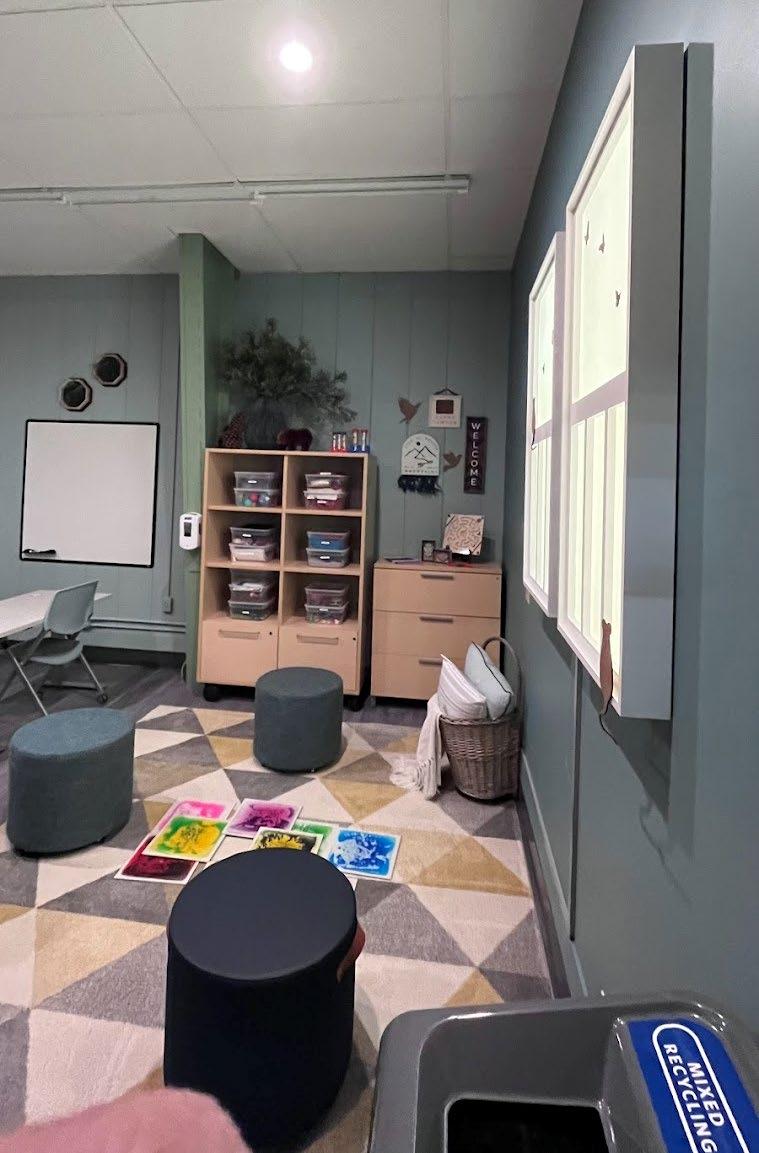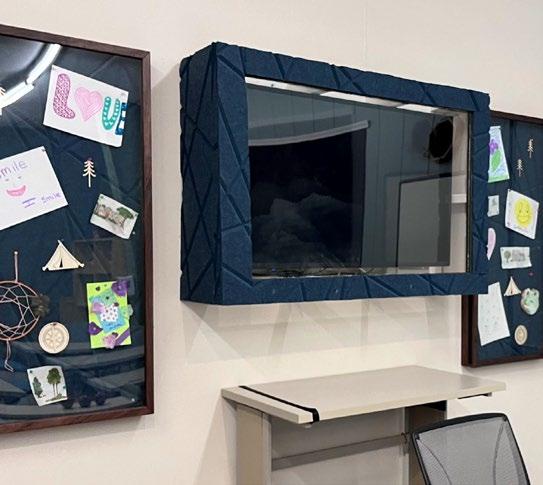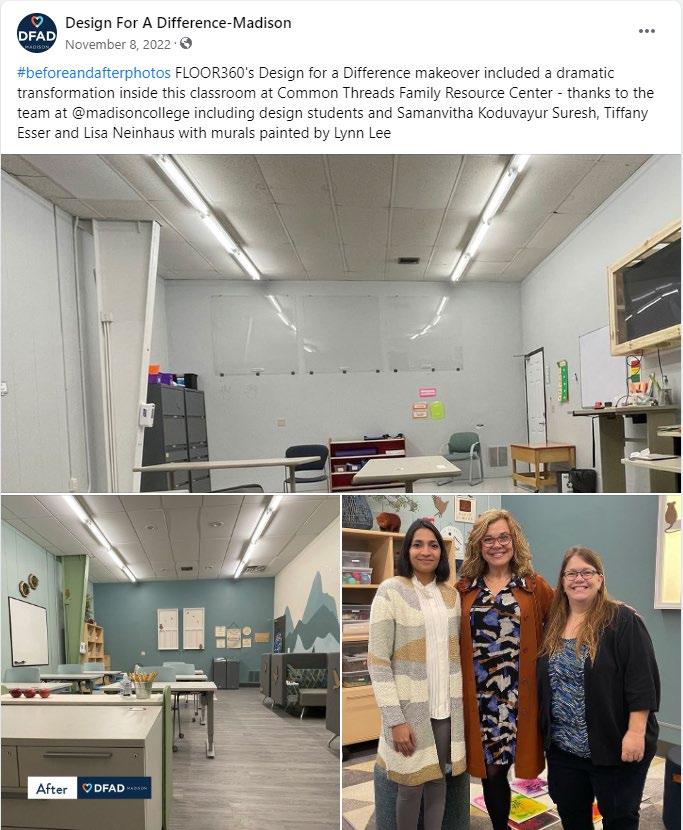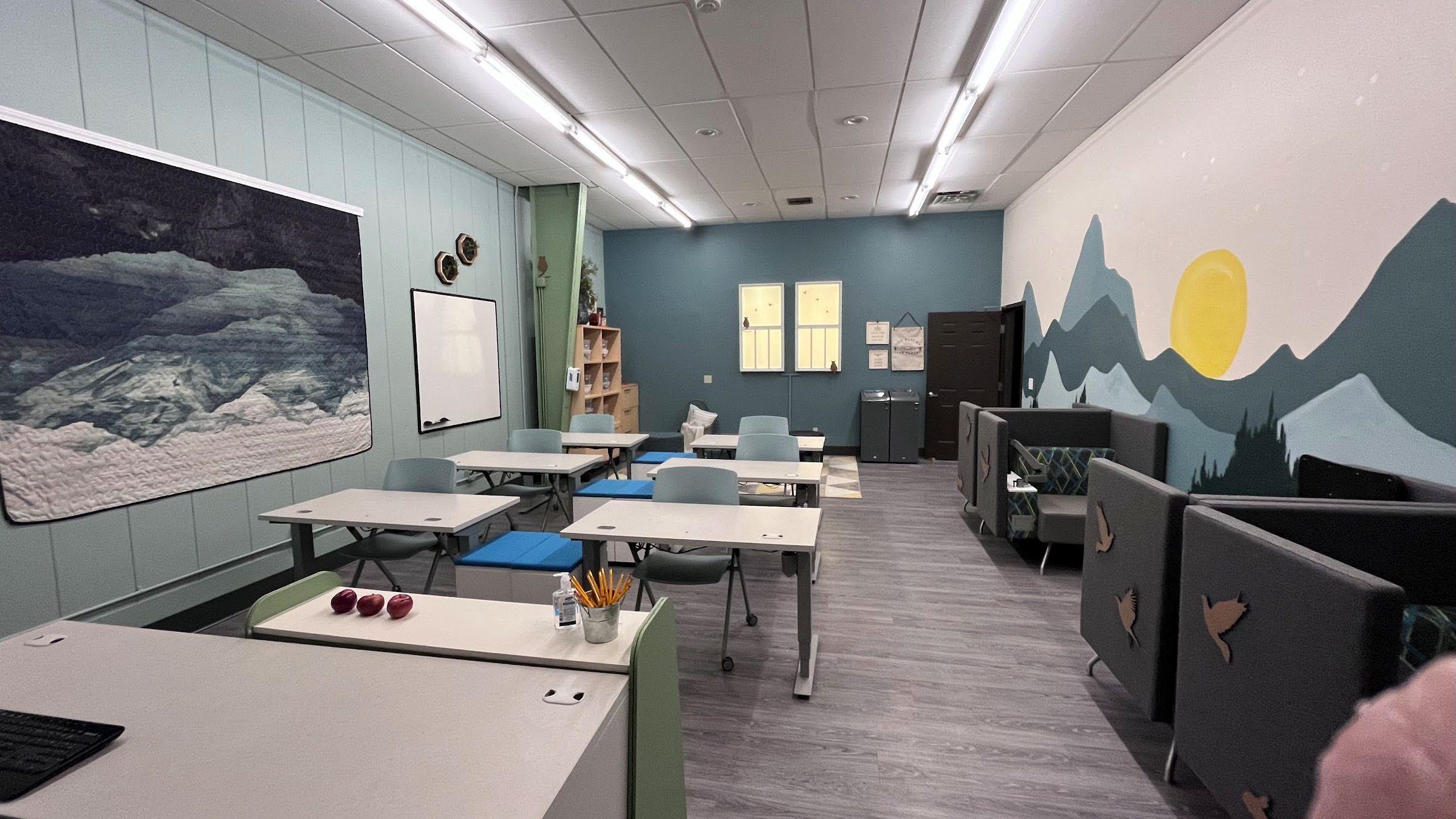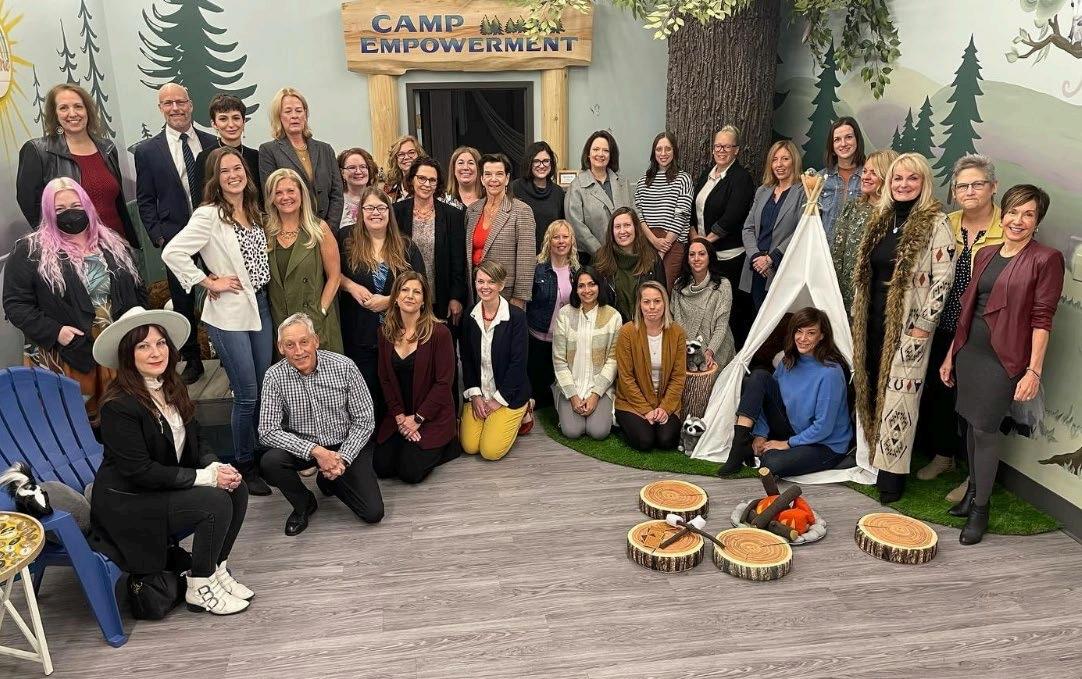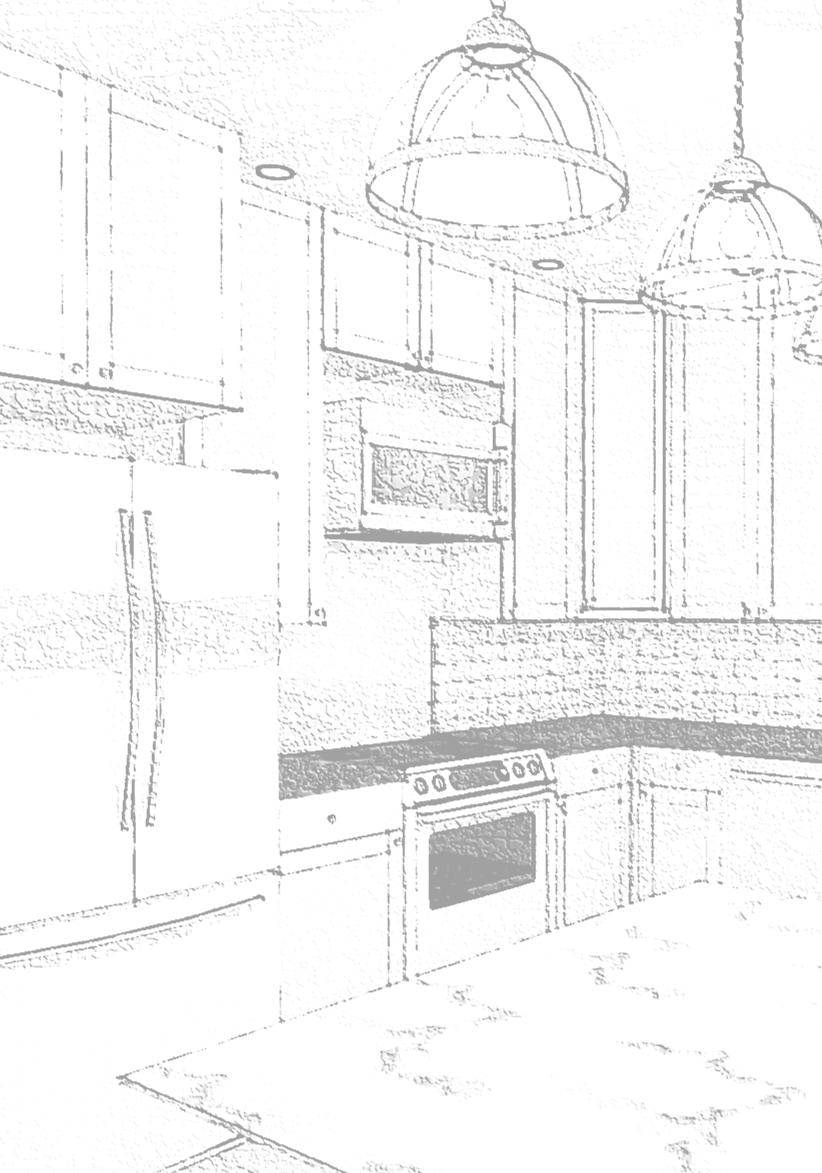PORTFOLIO
 Interior Designer - Samanvitha Koduvayur Suresh
Interior Designer - Samanvitha Koduvayur Suresh

 Interior Designer - Samanvitha Koduvayur Suresh
Interior Designer - Samanvitha Koduvayur Suresh
After being in the software world for five years, Sam decided to explore the design realm. She started as an intern at a residential interior design company to discover that this is exactly where she belongs. She’s passionate about her new career and decided to go to school for Interior Design while continuing her internship, which converted her to a part-time assistant designer.
Currently, she is a second-year Interior Design student at Madison College to take her skills to the next level. She has been successful in the coursework and has been on the Deans list every semester. She was also a research program student on “Biophilic design and automation”. Sam served as Administration chair officer for the IIDA Wisconsin chapter student board for a year.
Sam’s favorite design styles are Warm minimalism and biophilic design, and she enjoys participating in design events. She proudly shares her amazing experience as a part of the “Design For A Difference” to help redesign an autistic school along with many proficient designers. She loves to design with passion and purpose.
Sam’s a designer by day and an artist by night; painting and sculpting are her favorites.
Oh, and she is also a mom of two cutie guinea pigs!
A few words about Sam from her boss…
“You have so many great qualities....strong interpersonal skills, the ability to multitask and always find something to do without even asking. In addition you have excellent computer and writing skills and are an active listener. My clients love you and always look forward to seeing you!
With your positive attitude and strong desire to be creative, I know this is the right field for you and you will be a top notch designer!”
Determined to make her mark in the design world…
Here are little drops of her work…..

SPRING 2023
Software Used: SketchUp
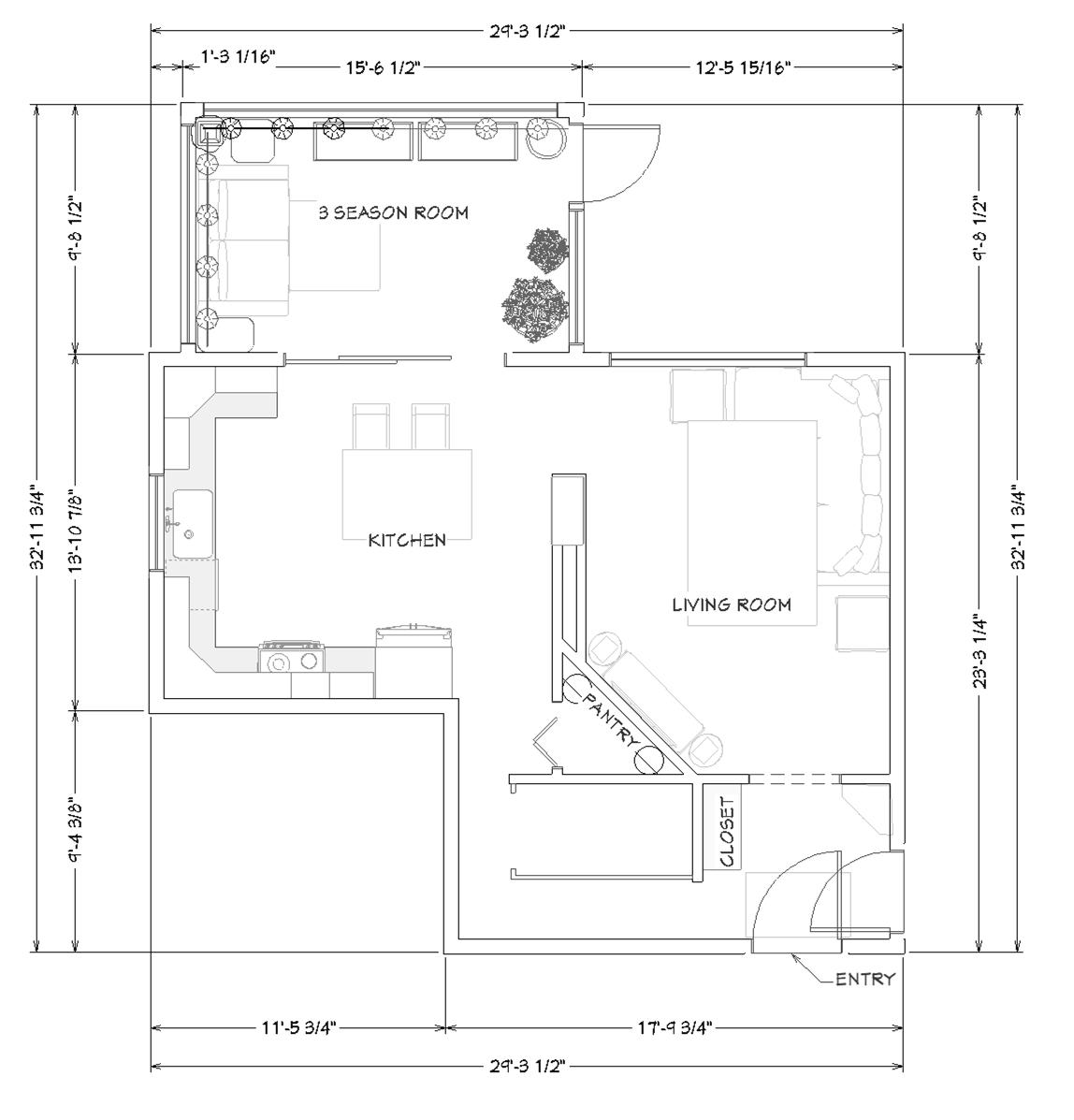
This client is building a home, and they want to get some ideas for space planning and materials for their second-floor laundry room. They have 3 children and have 2 cats, so they require durable materials that will last for them. They would also like litter boxes in that space for their cats.
• Front load washer and dryer
• Storage for ironing board and iron
• Storage for a sewing kit and mending items
• Storage for additional laundry soap and fabric softener
• A spot for hanging clothes that come out of the dryer
• A spot for air-drying clothing that cannot be dried in the dryer
• A sink for pretreating laundry
• A countertop space for folding laundry
• An open space for laundry baskets, at least 3 laundry baskets
• A spot to store a vacuum cleaner in the laundry room
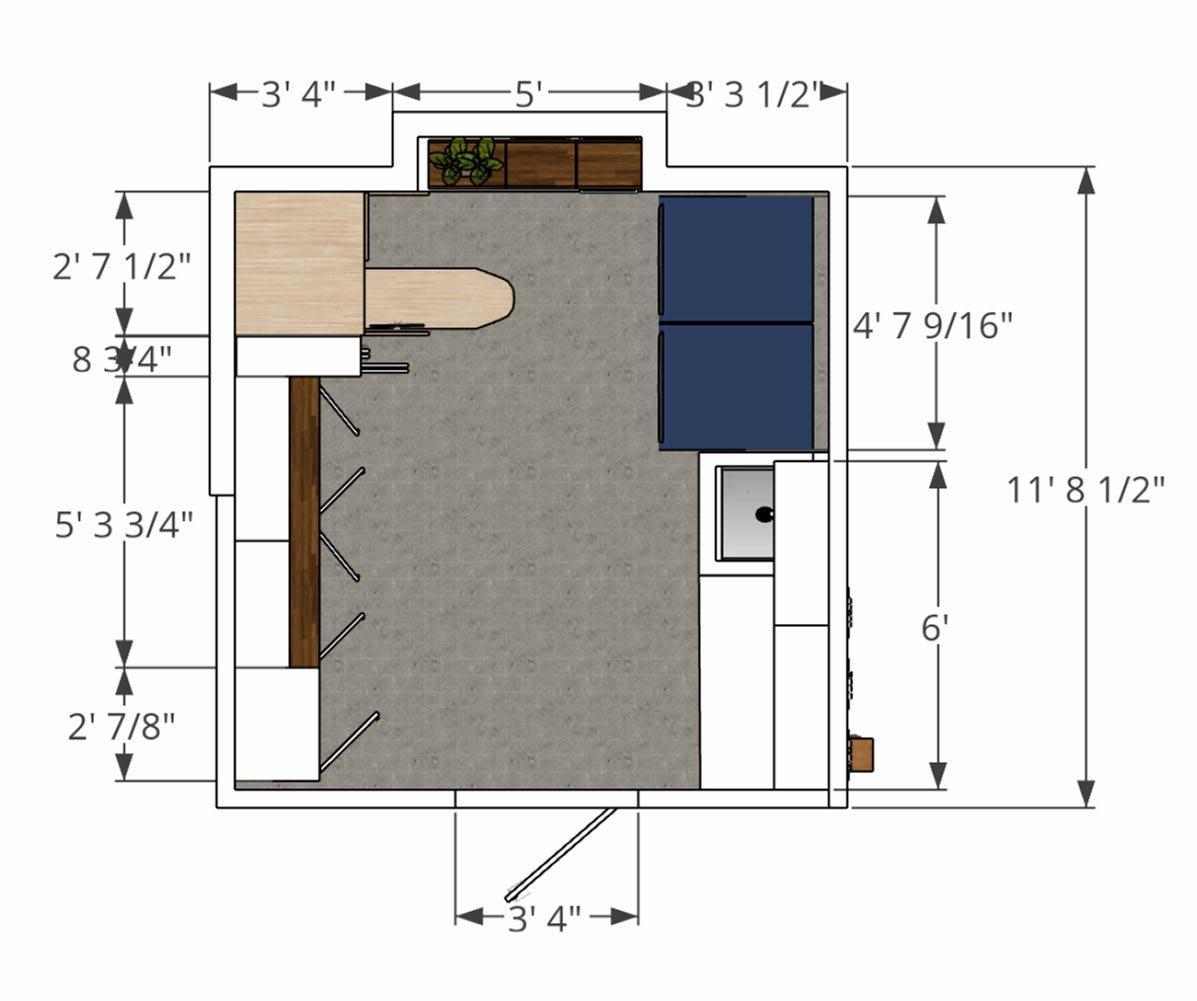
Window bench seating with cat litter boxes below
Ironing station with foldable iron board & storage cabinet
Base and wall cabinets for storage with wood countertop
Full-height cabinet to store vacuum cleaner & other essentials
Washer & dryer with pedestal
A spot to hang clothes from the dryer
Air drying rack
Sink
Three laundry bins connected to the laundry chutes
Three laundry chutes for Dark, Light, and Colors
Wallpaper accent wall
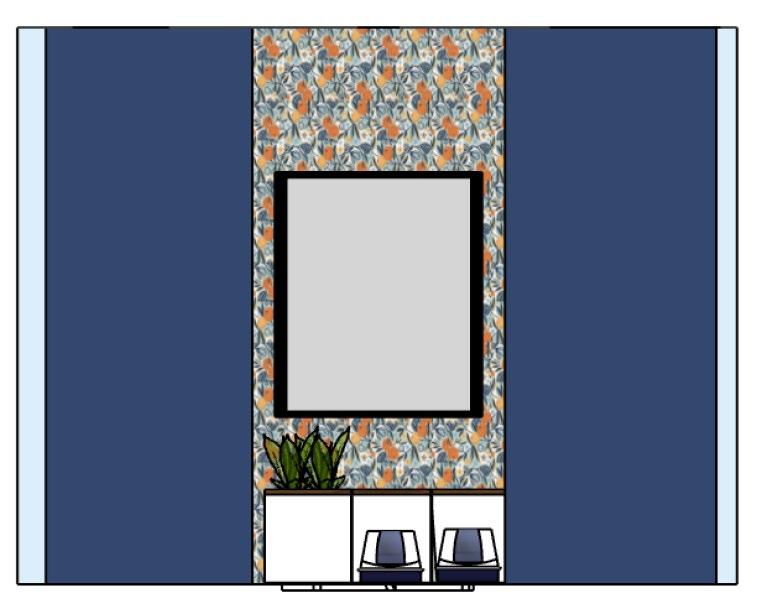
Large window
North wall elevation
Textured wall
Window seating
Door to stairs hallway
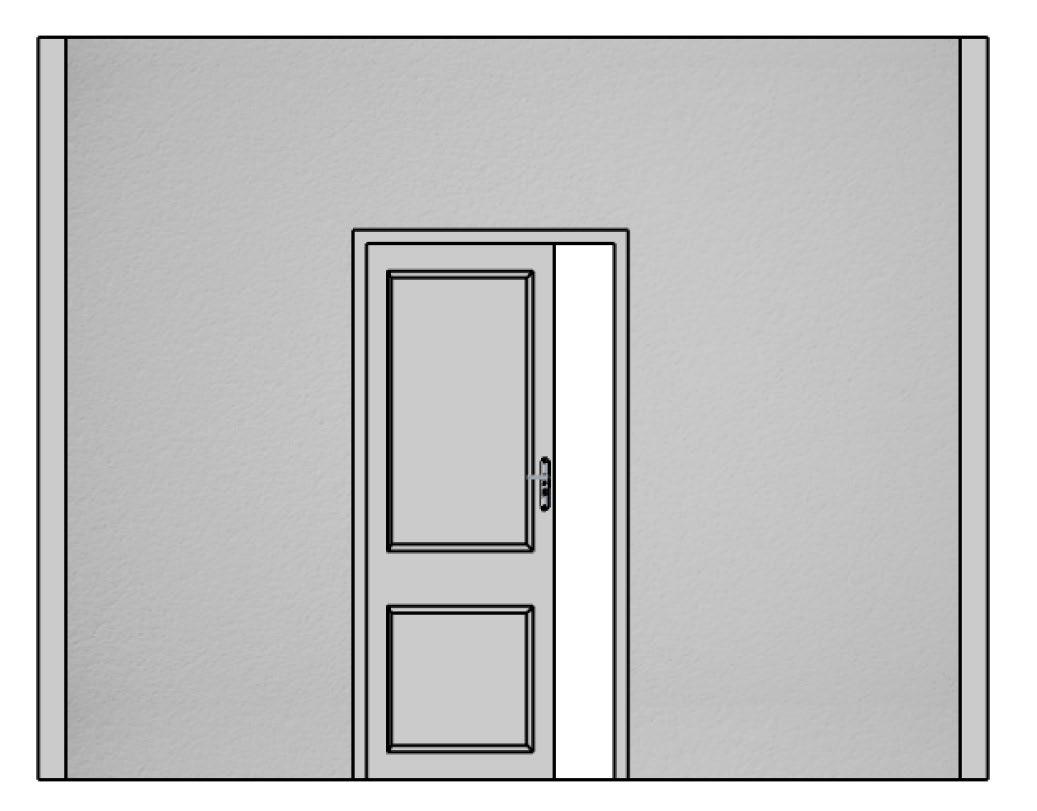
Cat litter boxes
South wall elevation
Elevations.
Accent paint
Wall cabinets for storage
Washer & Dryer
Tile backsplash
Countertop
Utility sink
Dark
East wall elevation
3 laundry bins connected to chutes
Pedestals
Accent paint
Air dry rack
Full-height cabinet for vacuum cleaner & essentials storage
Ironing station with foldable iron board & storage cabinet
Three laundry chutes for Light, Dark and Colors - connected to the laundry bins
West wall elevation
Rear side of the East wall elevation
Robert’s laundry room design Page 5
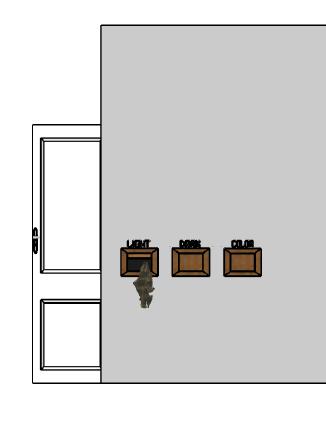
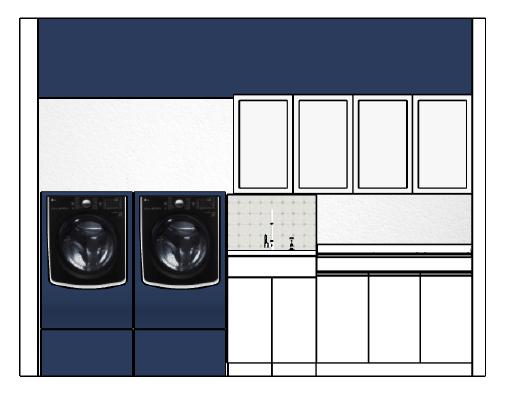
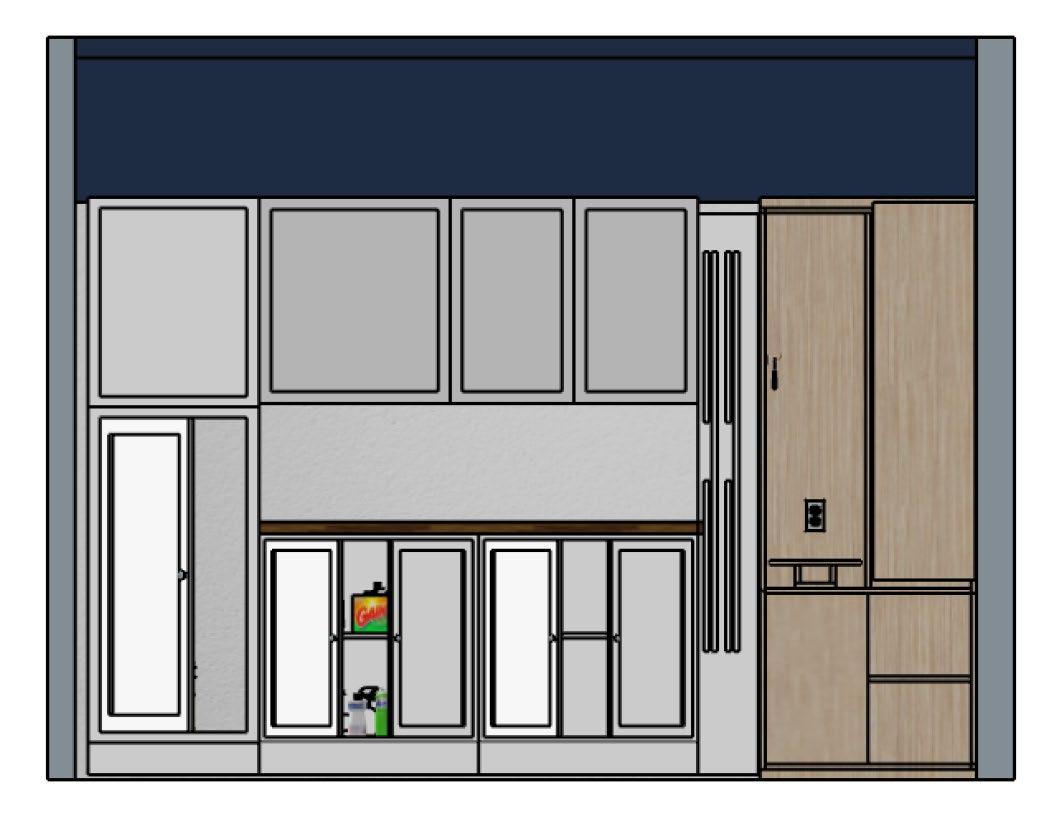
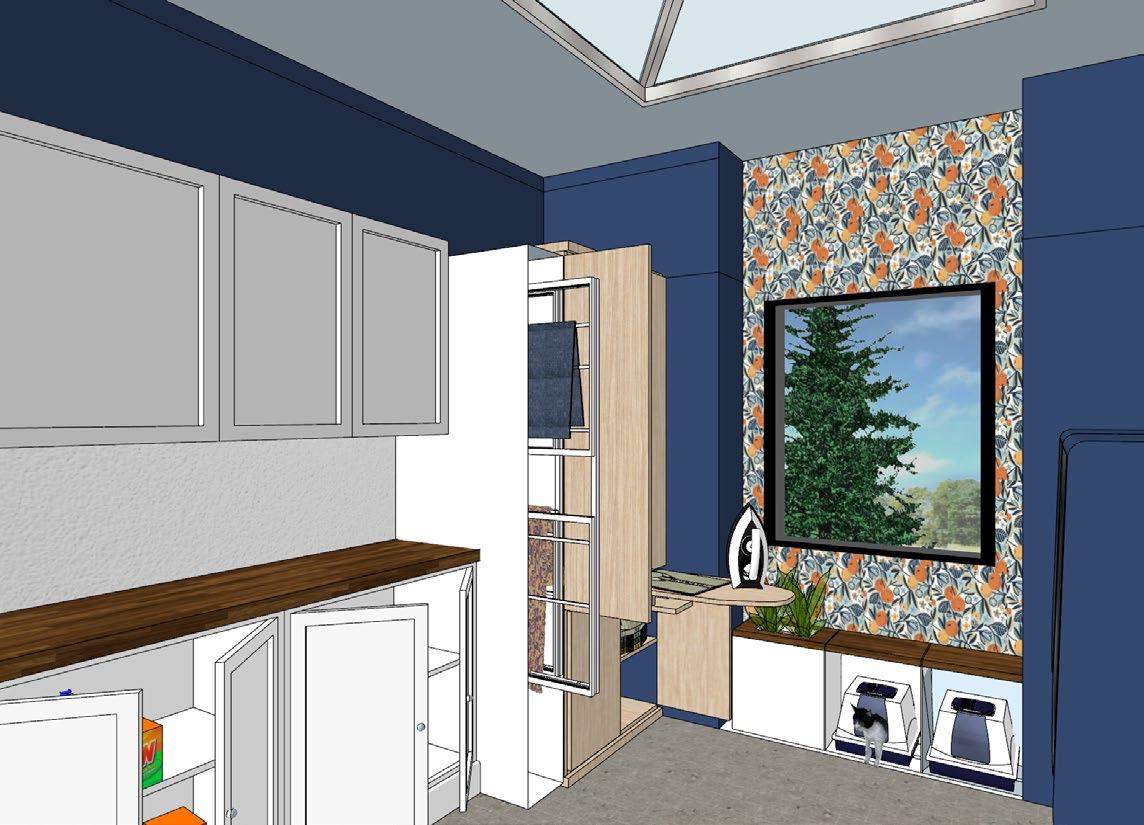
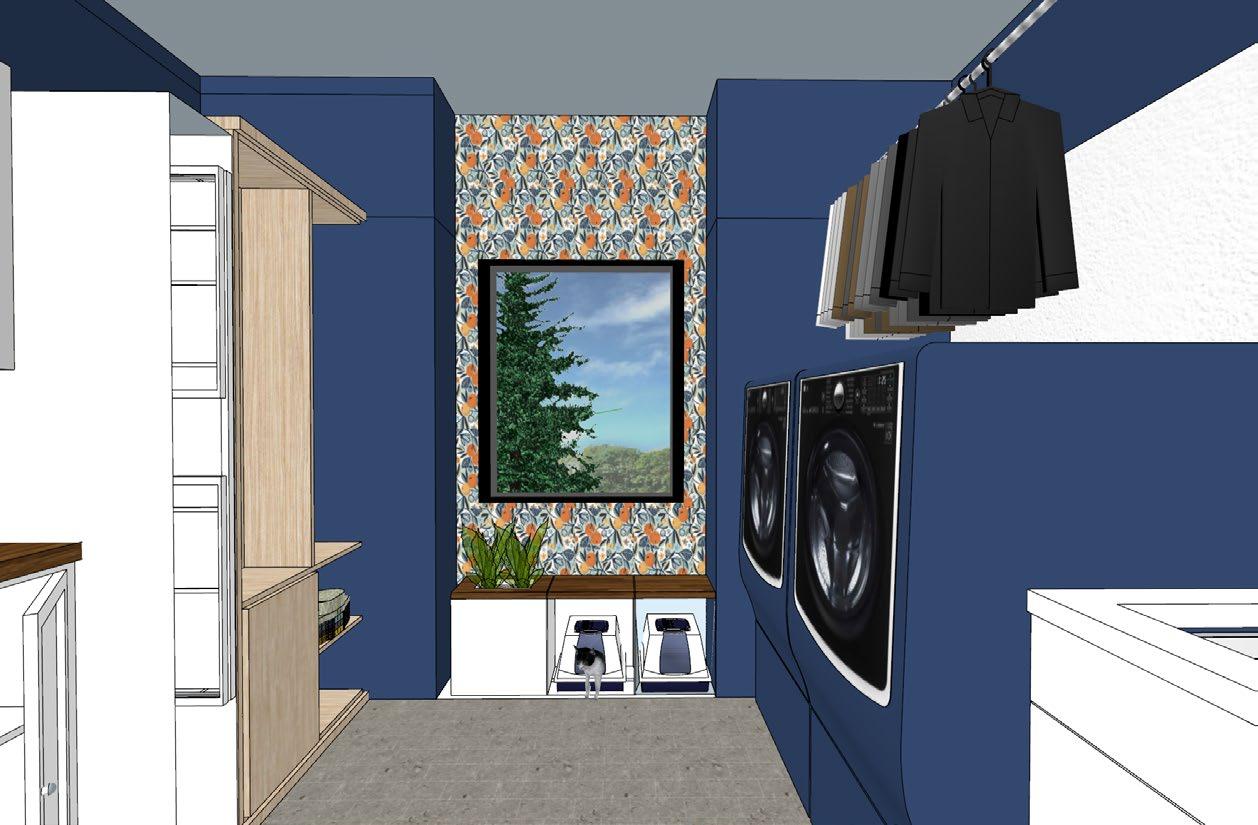
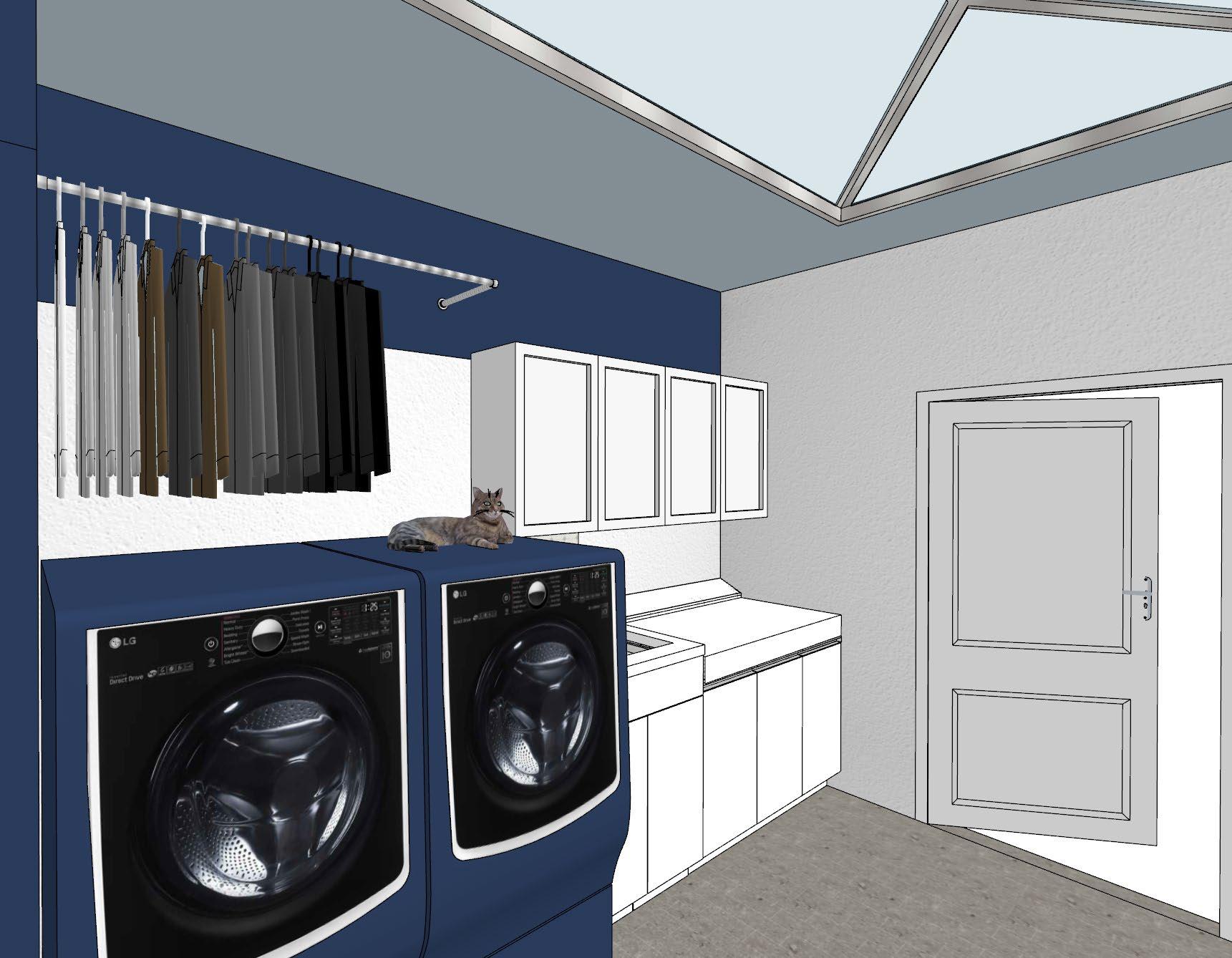
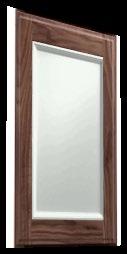

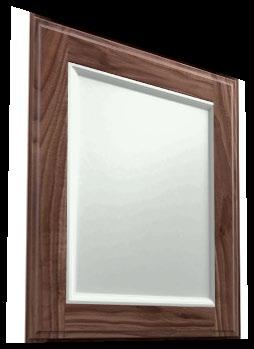




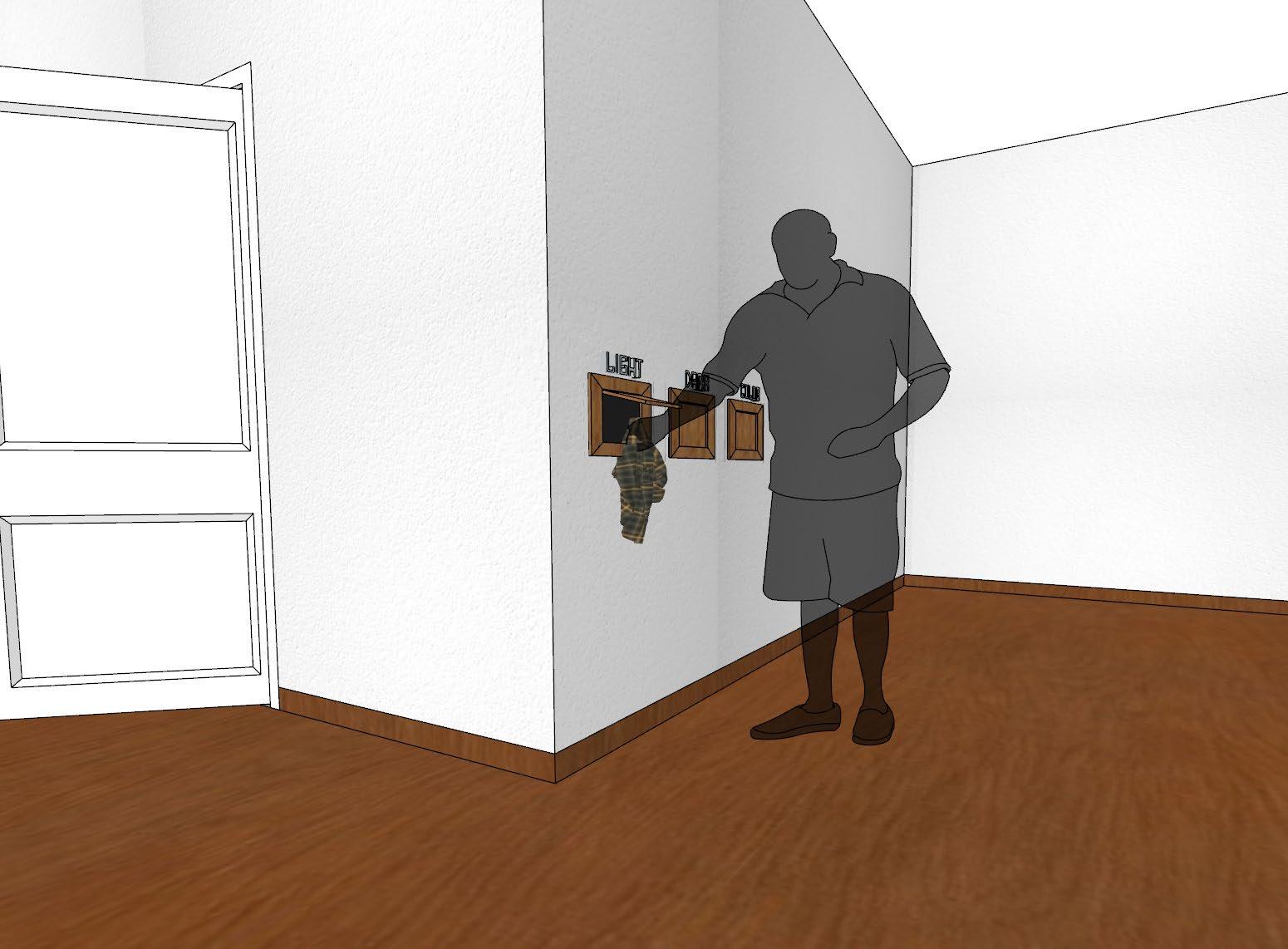
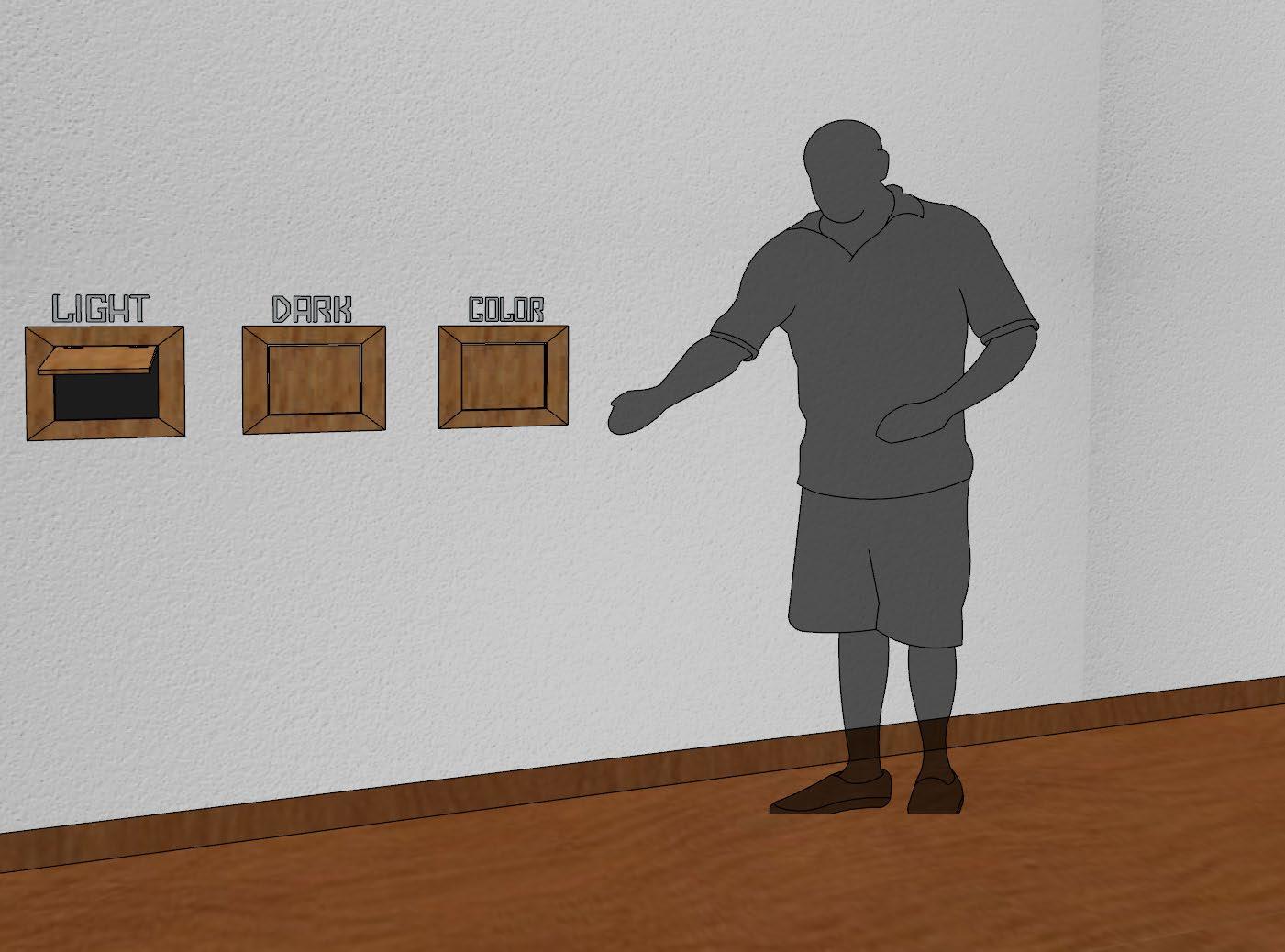
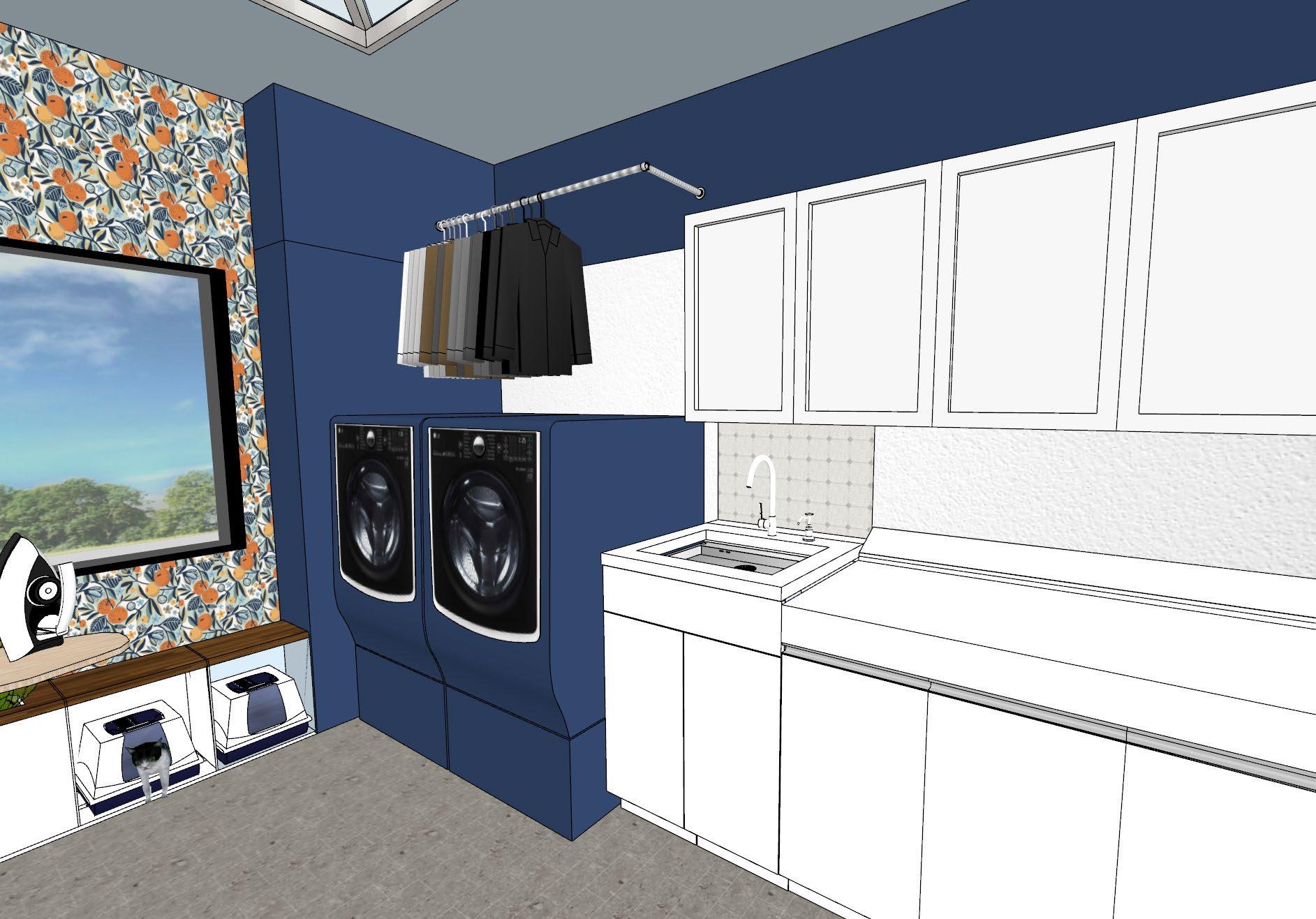
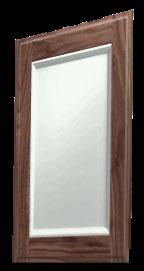
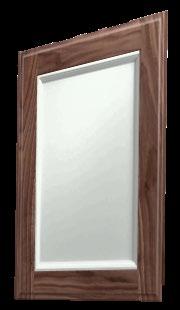
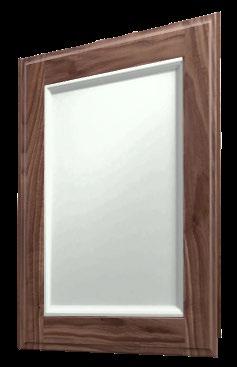
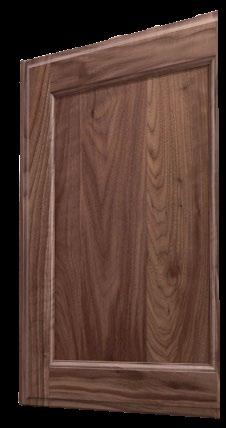
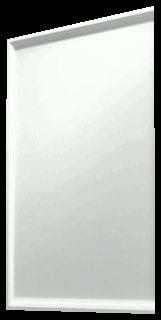
Outer frame
finish: Walnut
Paint: BEHR –Platinum PPU26-11
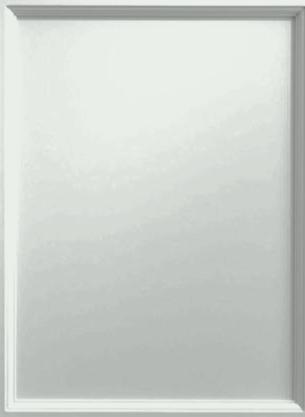

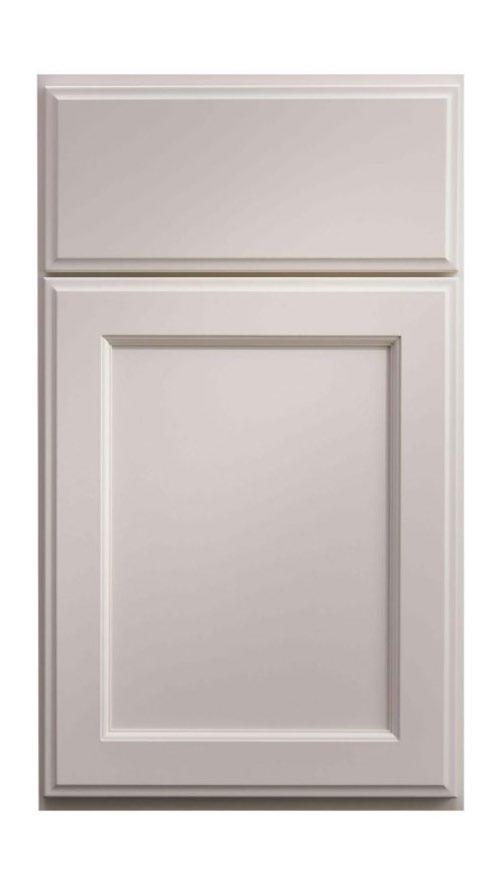
Accent Wall Paint:
BEHR – Dark Room
BNC-29
Door Style:
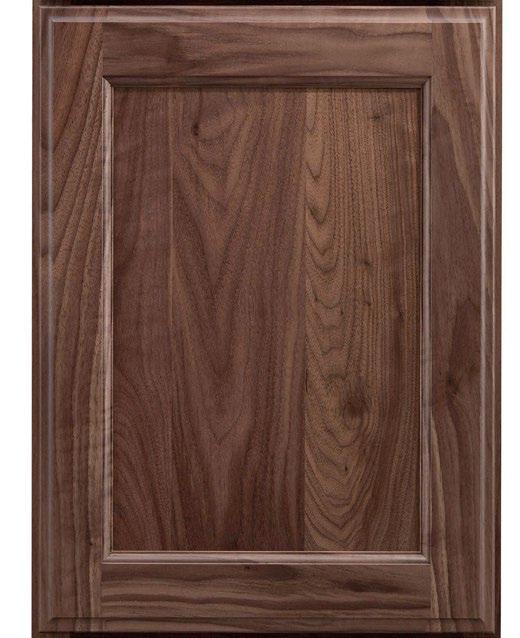
Keyline-French
Vanilla Square
Door finish
Flooring: MSI Brickstone
Capella Taupe - Matte
Premium Porcelain Tile
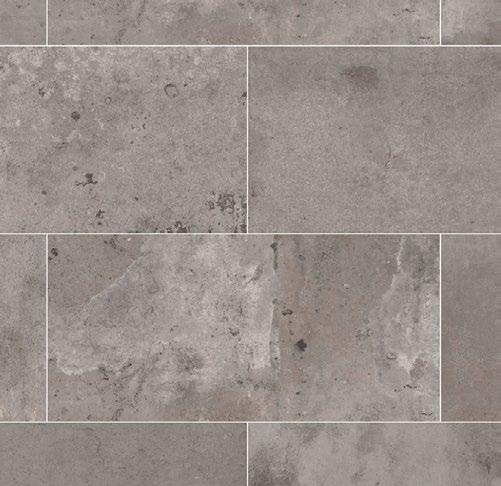
Wallpaper: Pip & Lo - Fruit
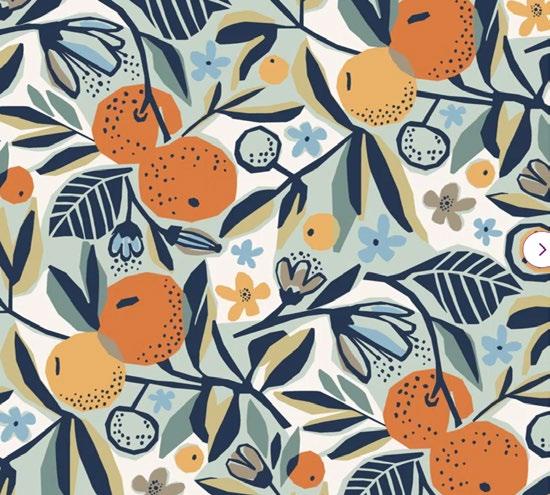
Color: Navy
Countertop: Wood
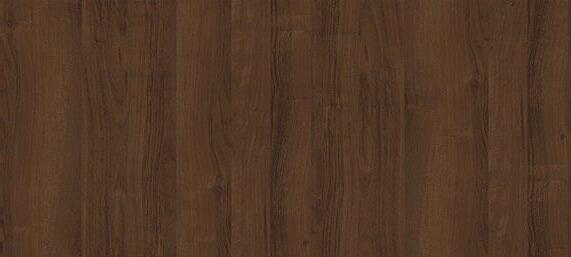
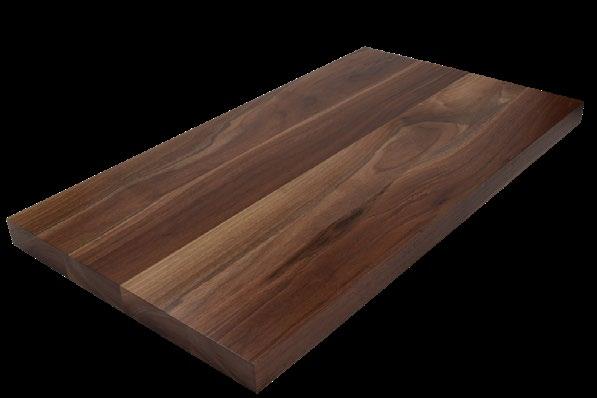
Finish: Walnut
Backsplash: Daltile -
Argyle Blend White
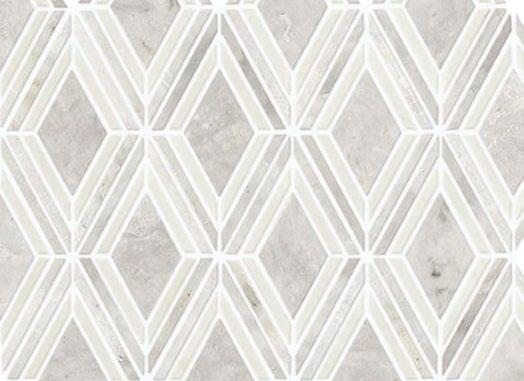
Washer & Dryer kit (with pedestals) GE 1320870
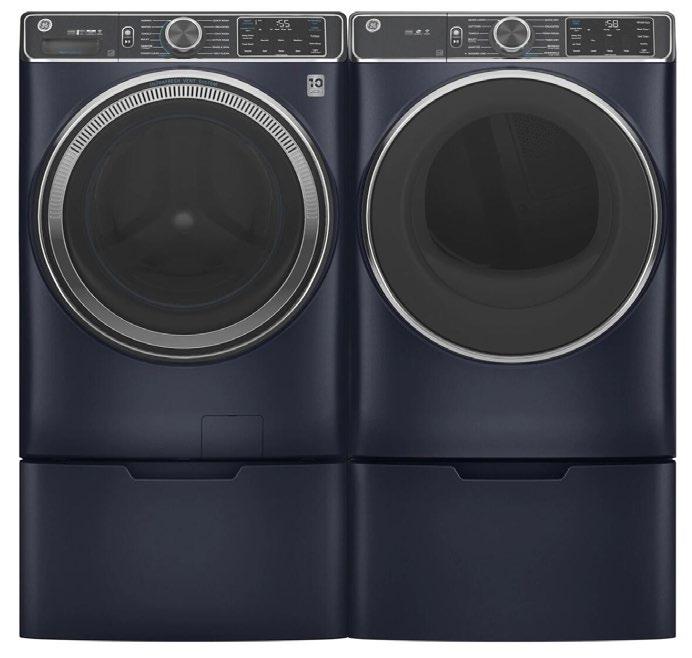
Color: Royal Sapphire
DryAway- Laundry Drying Racks & Frame
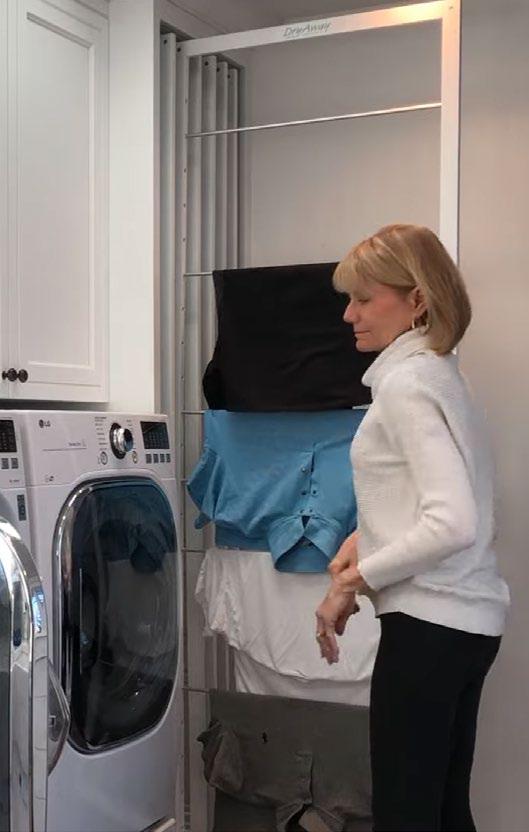
Oswald Supply Universal StainlessSteel Chute Door for Laundry
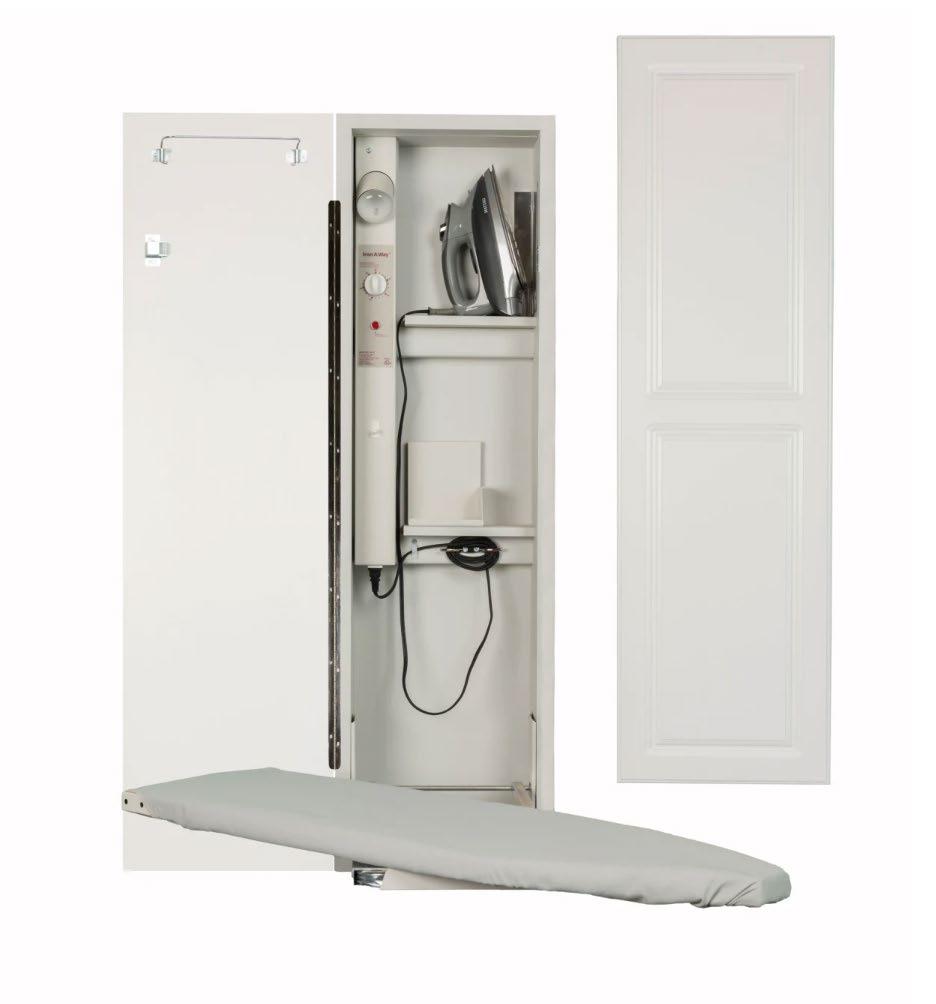
Sink: Kohler Kennon 25" sink - K-28003-1-CM4
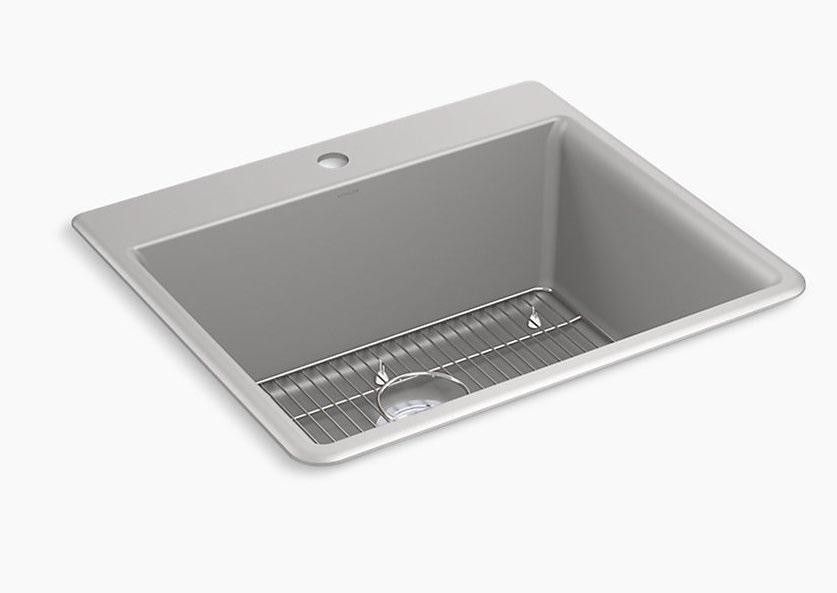
PetSafe ScoopFree
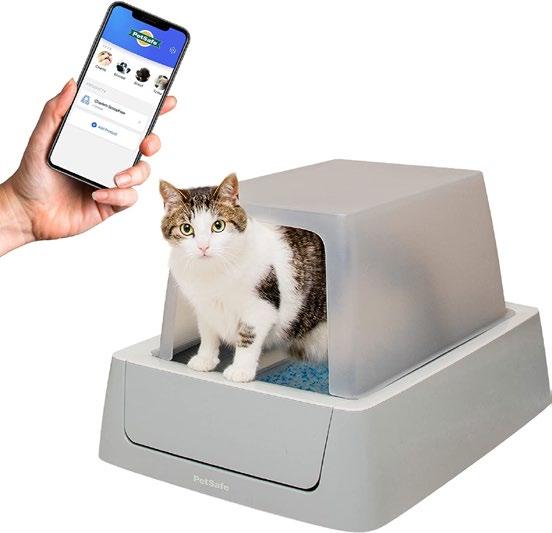
Complete Plus SelfCleaning Cat Litter Box with Front-Entry Hood
Faucet: Kohler - Tone K-23767-BL
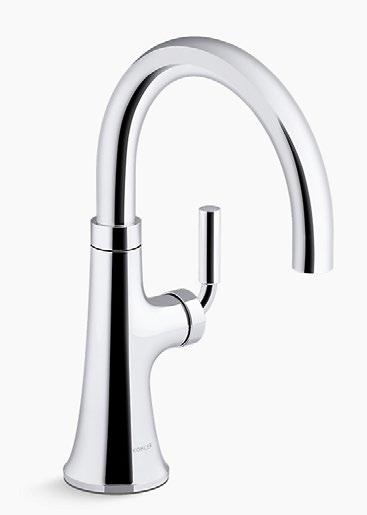
Best Access Doors 12" x 12" BA-IVH, Drywall
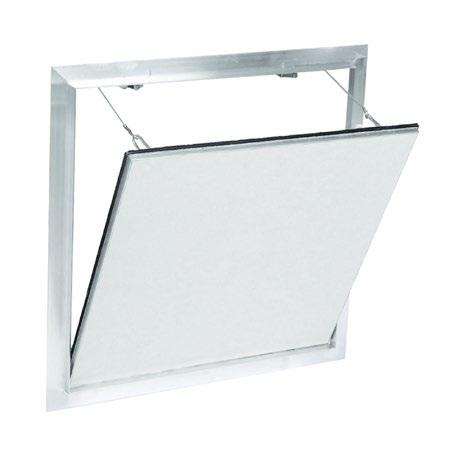
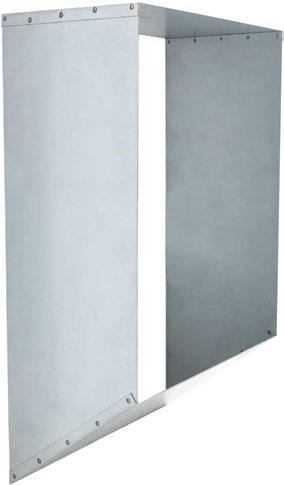
Inlay Access Panel
Iron-A-Way Ironing Center - 42
Inch Built-In Swiveling Ironing Board
Model:AE42FWU-L

SPRING 2023
Software Used: Chief Architect x13
This remodel project will focus on the kitchen, living, 3 season room, and entry space. Inspired by string instruments, the floor plan will have simple, clean lines and subtle curves, and the warm wood tones will reflect in the interiors of this space. The house has a gentle flow of indoor to outdoor space (3 season room). The house will reflect the feelings of our client’s personalities and make this their own home.

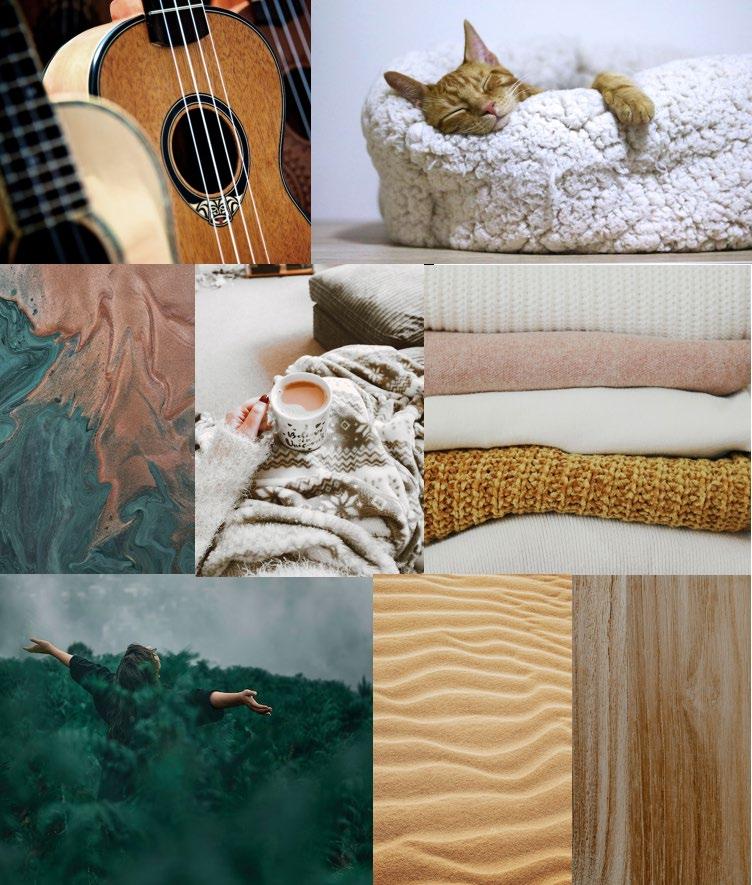
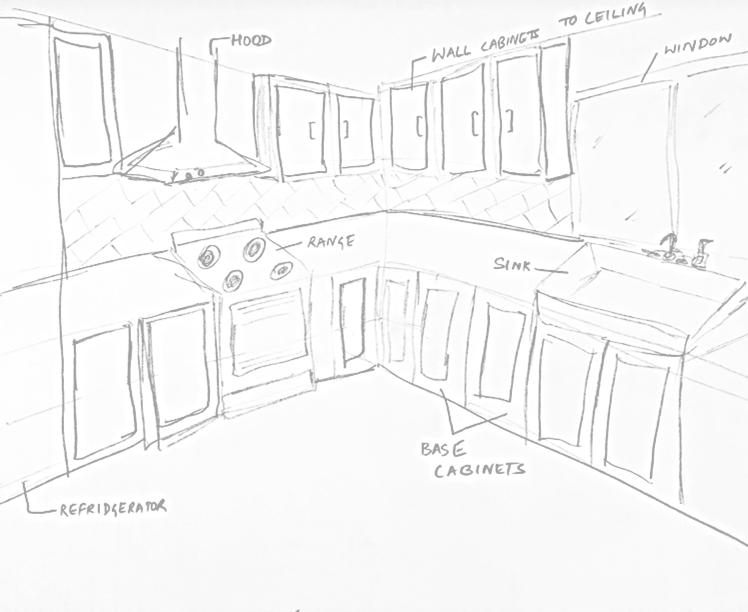
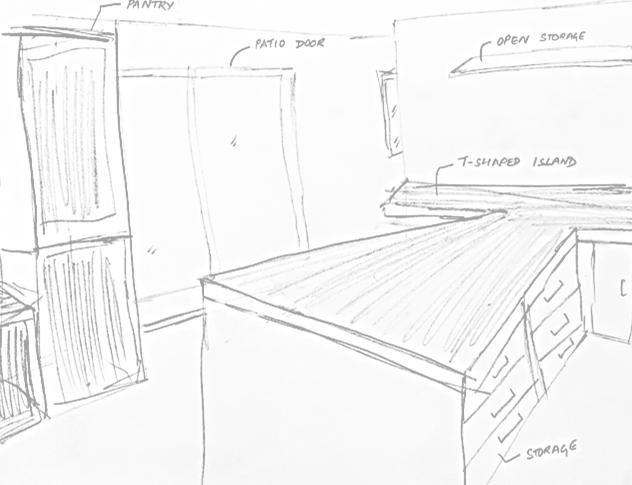
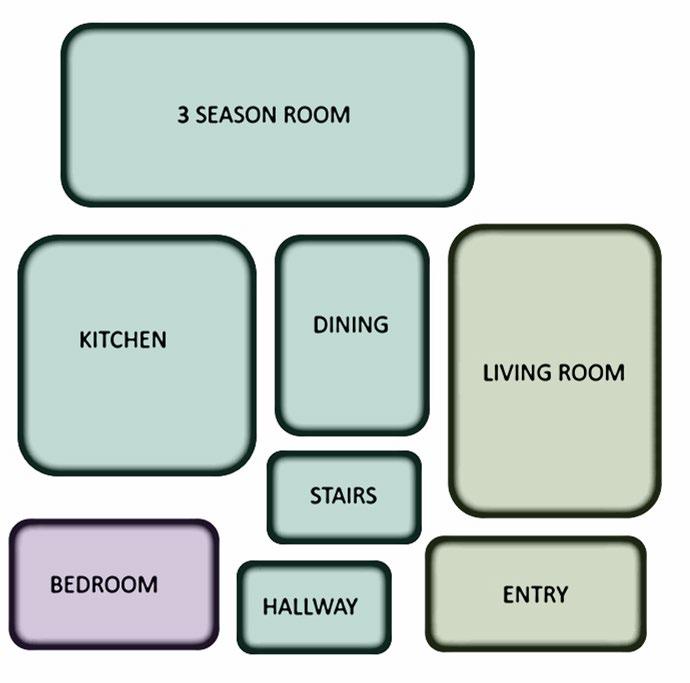
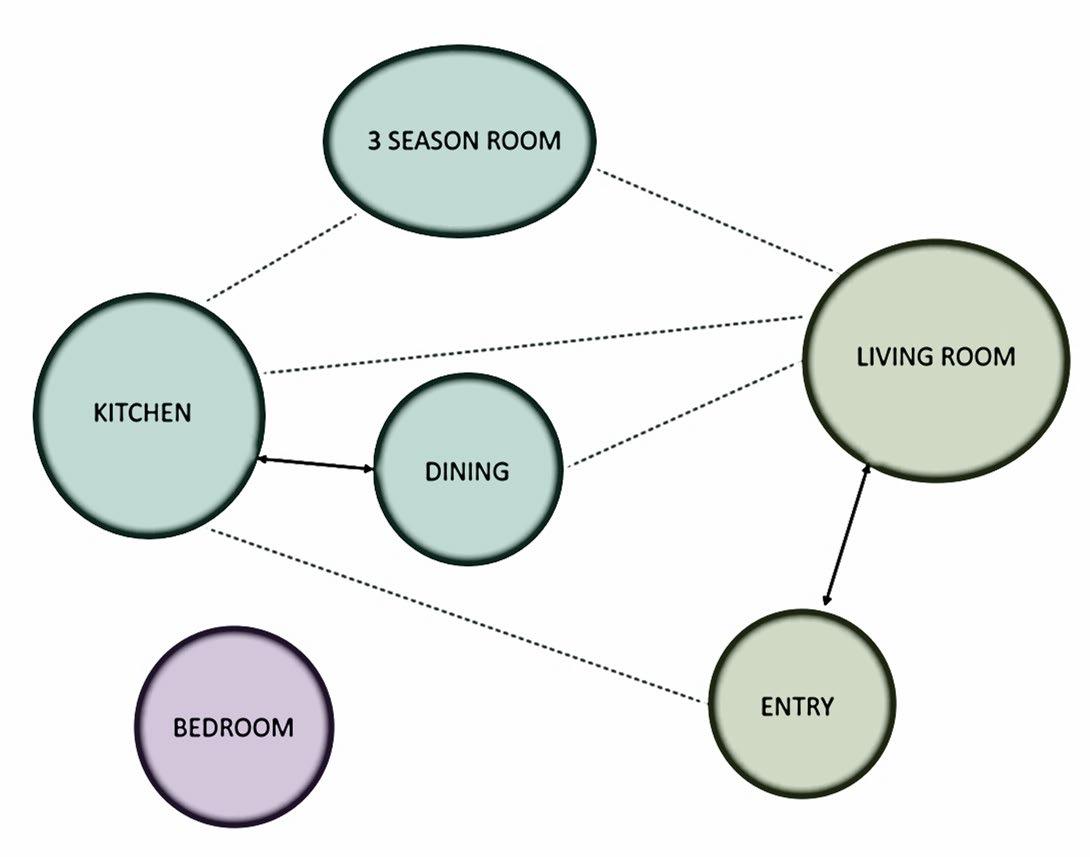
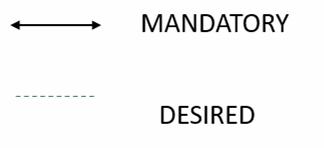
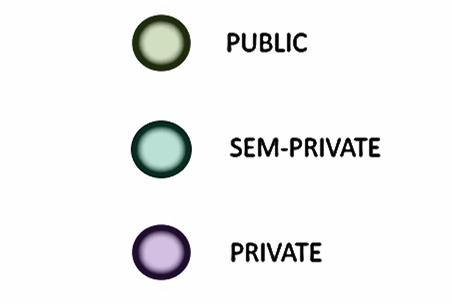

This client owns a one-story ranch house. Their main goal is to remodel their kitchen but would also love to get ideas on opening up the public spaces and making the home family-friendly. They host frequently, and they have 6-8 guests typically. They have a cat who must be considered when selecting finishes to ensure they are pet friendly. They hope to have children in the future, so choosing durable materials and furnishings that will stand the test of time is essential.
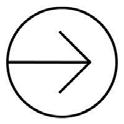
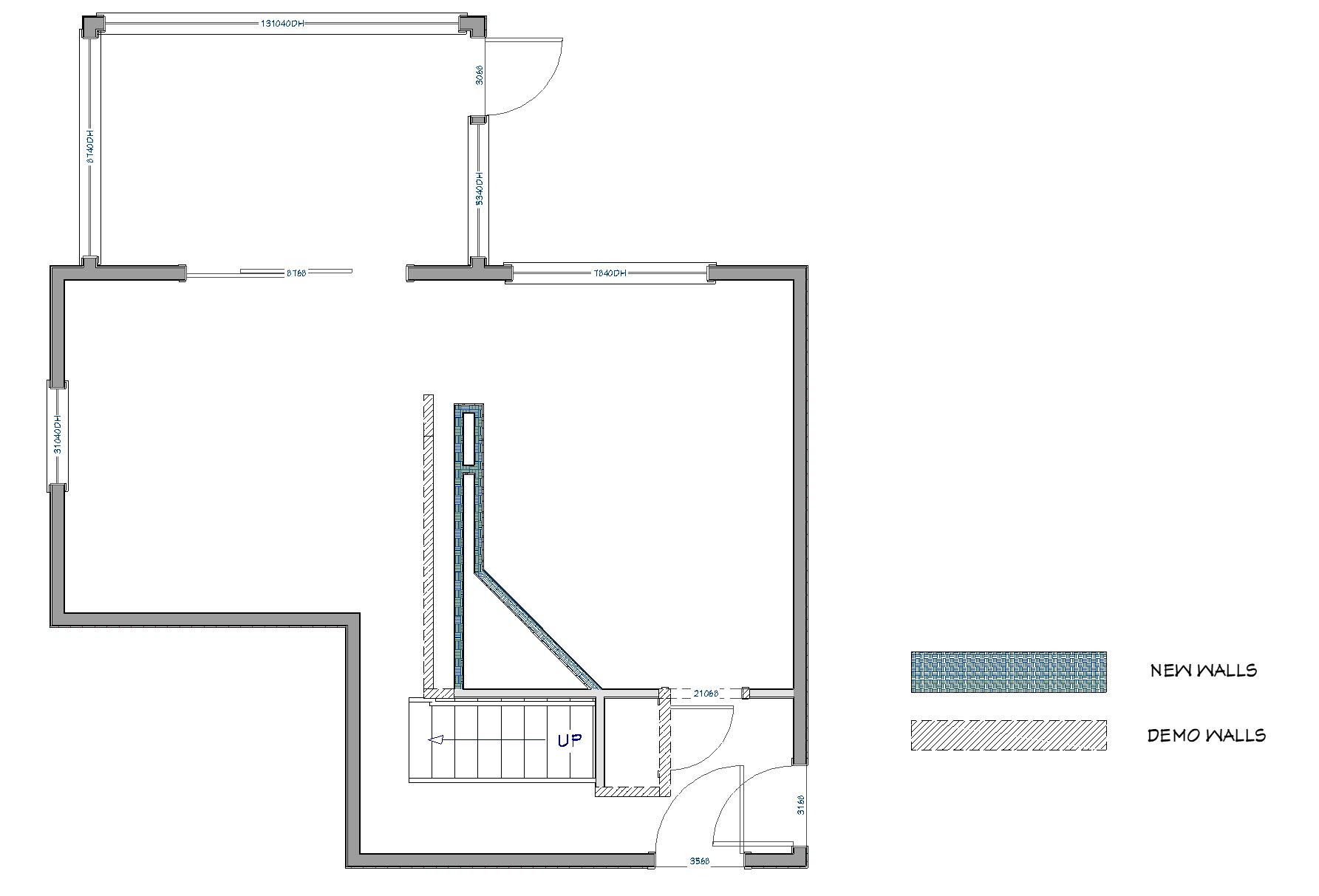
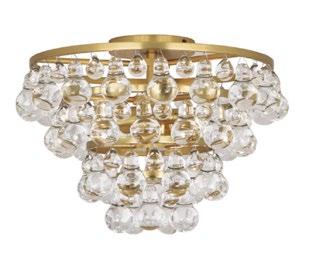
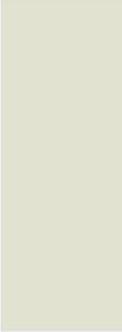
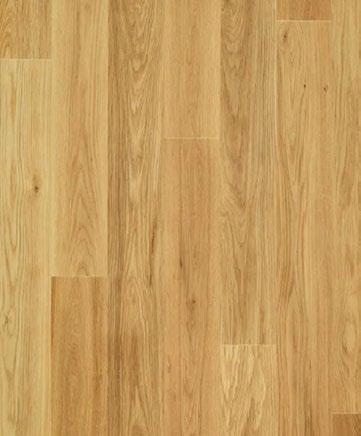
Entry Cabinets
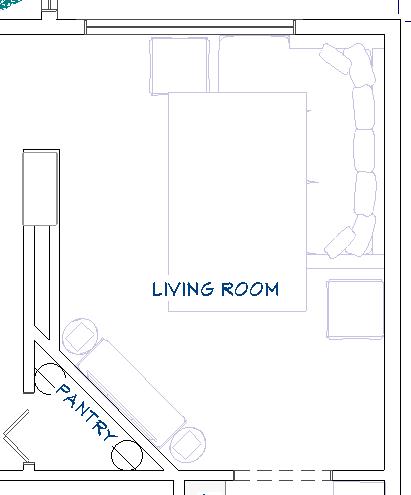
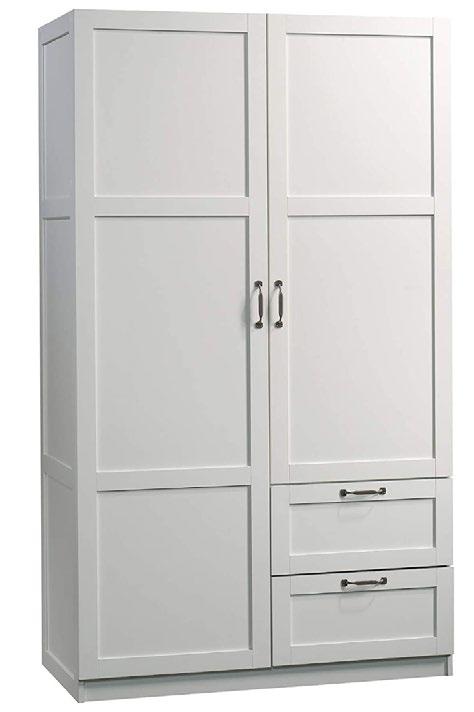
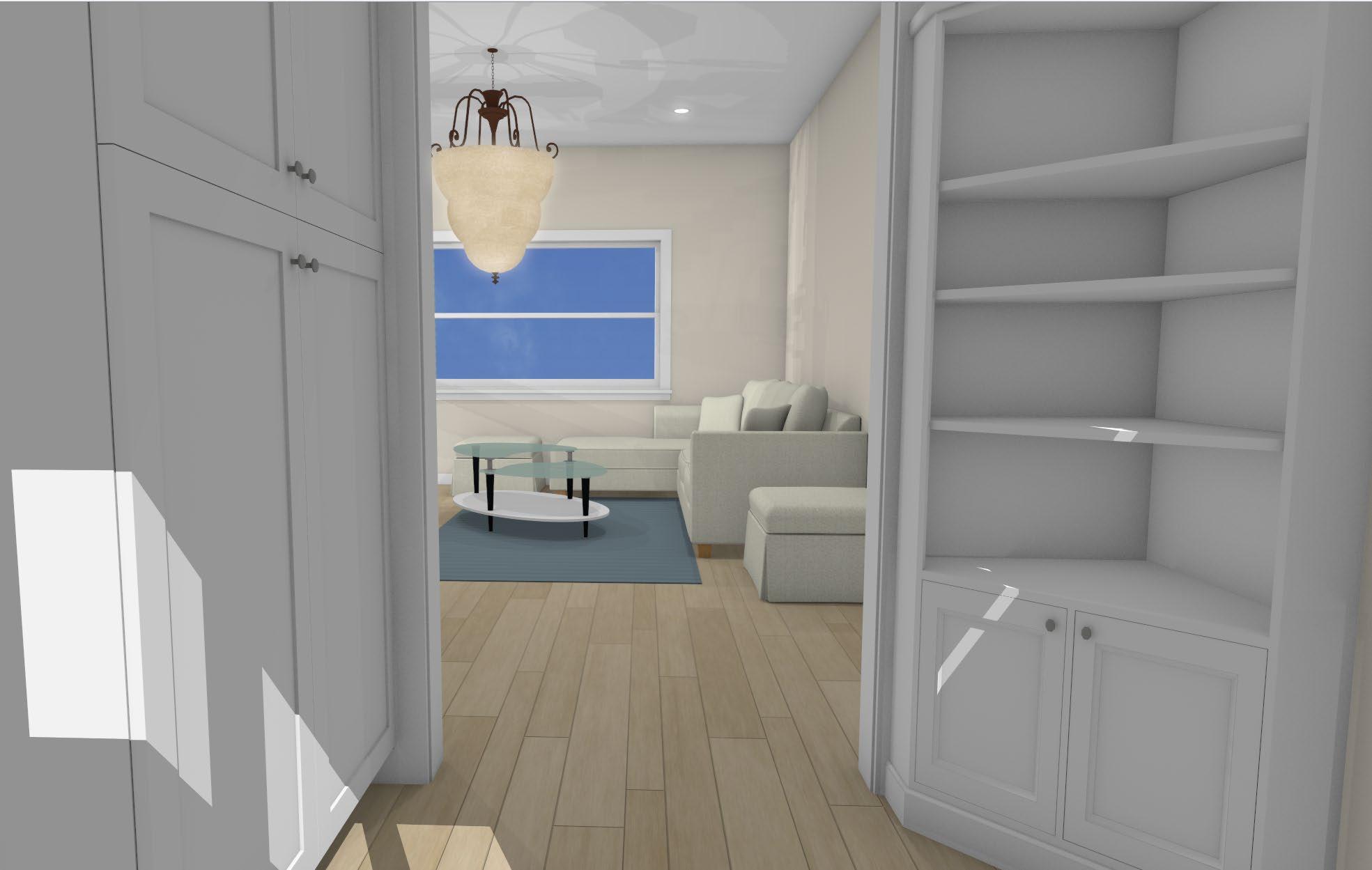
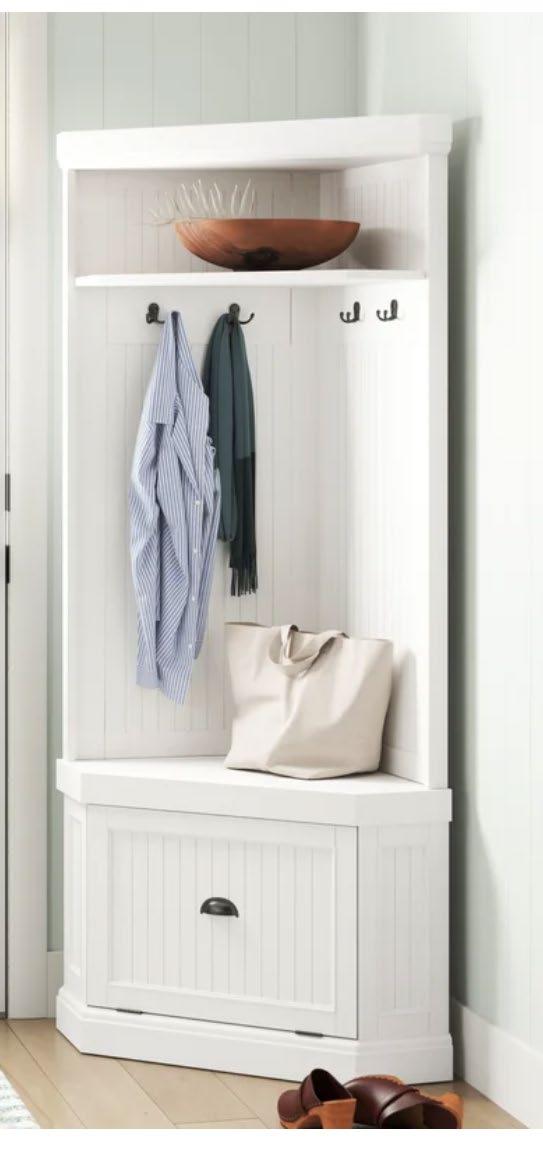
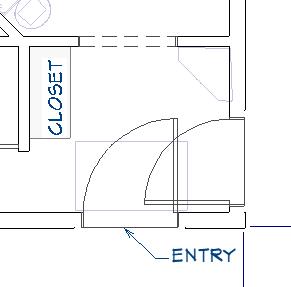
Sofa
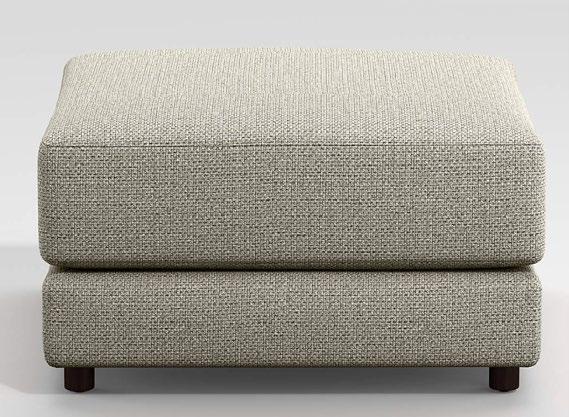
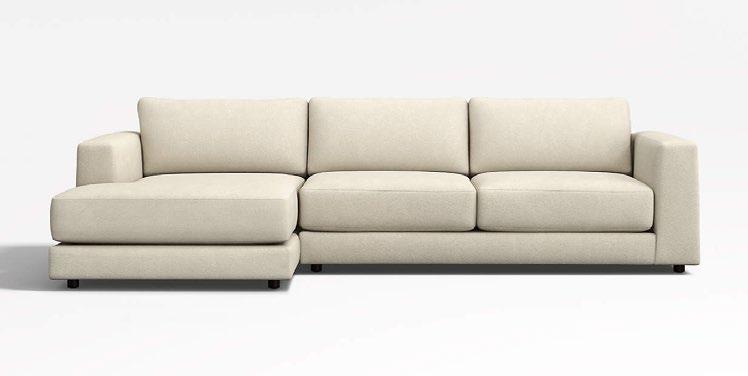
Southeast perspective
Rug
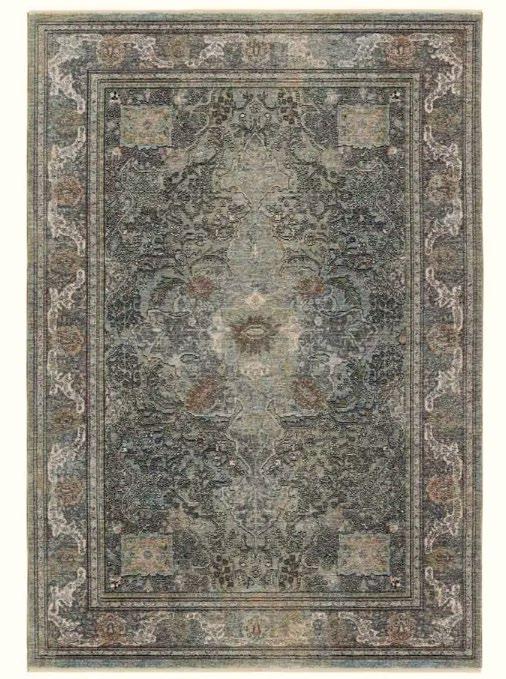
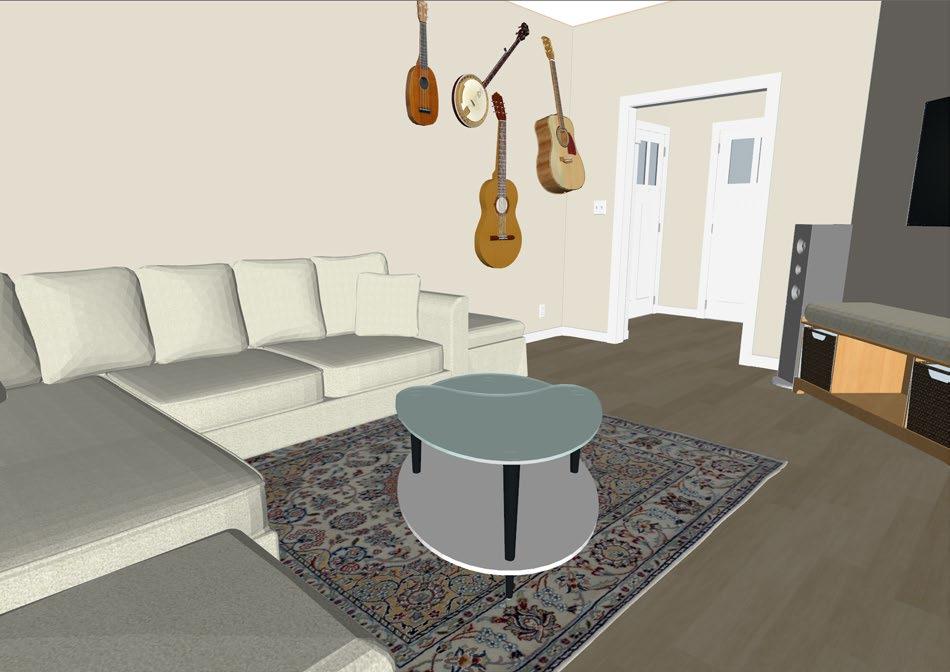
Color palette

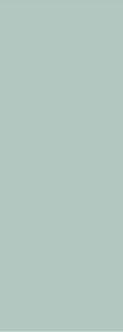
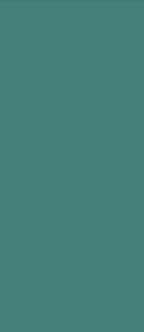
Ceiling Texture
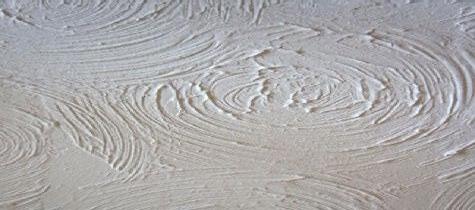
Fireplace
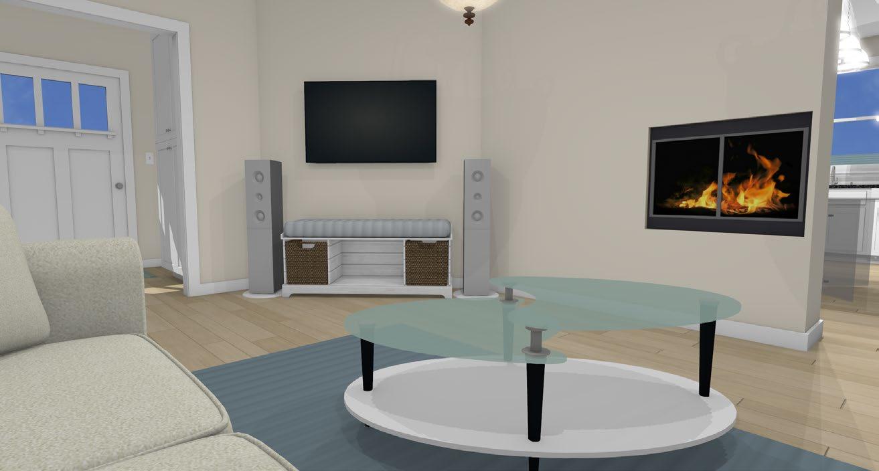
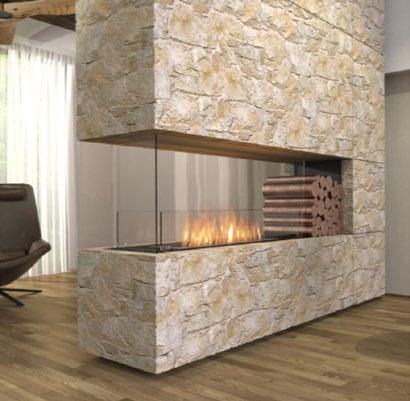
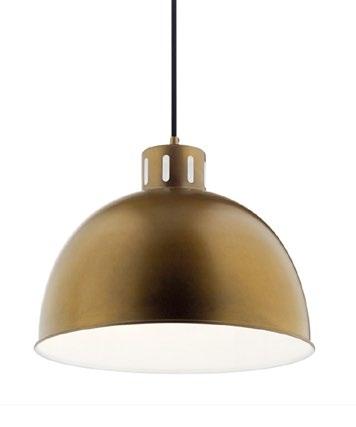
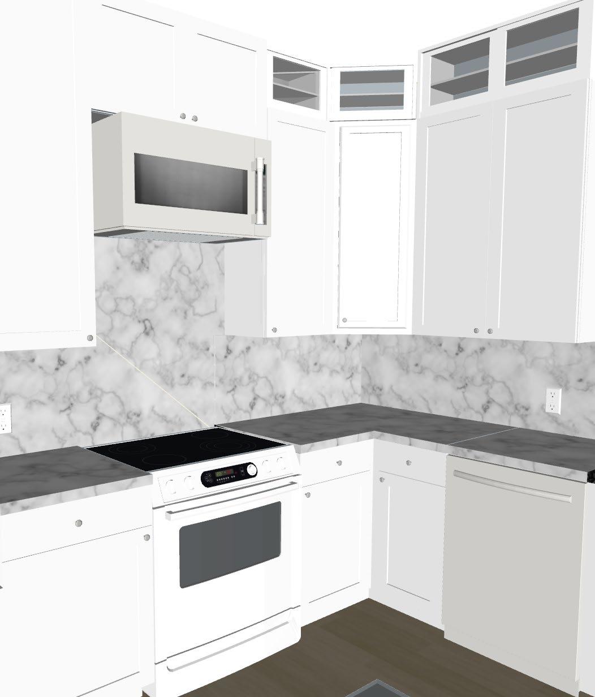
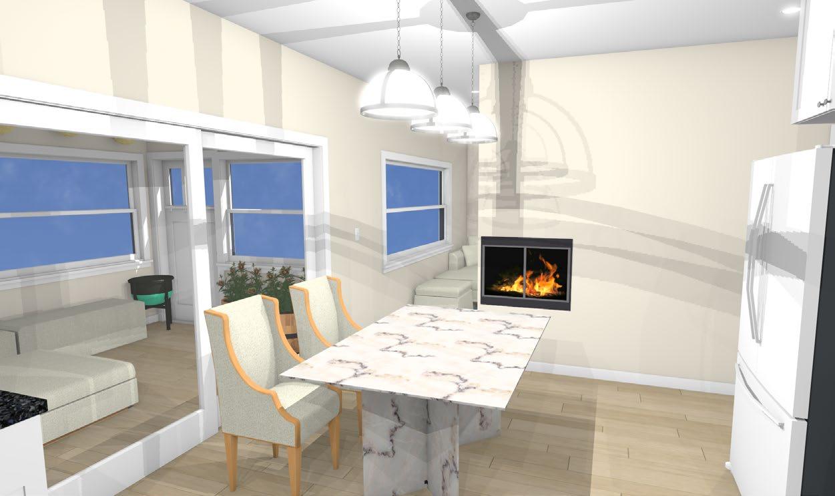
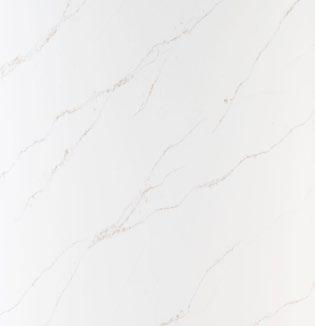

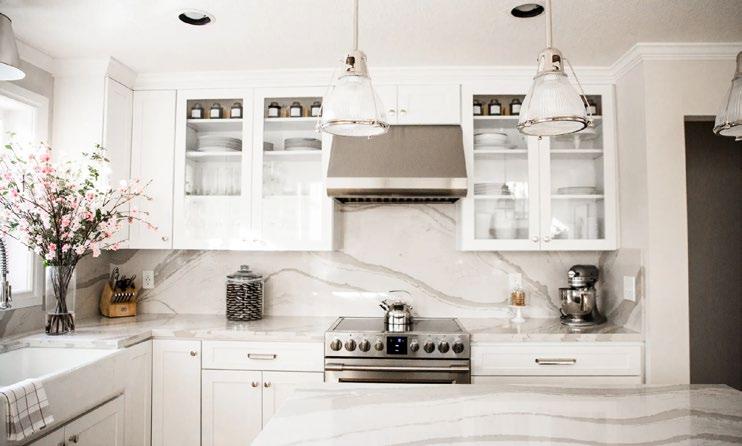
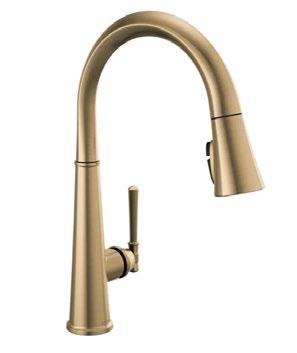
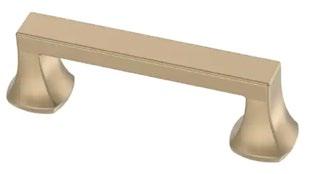
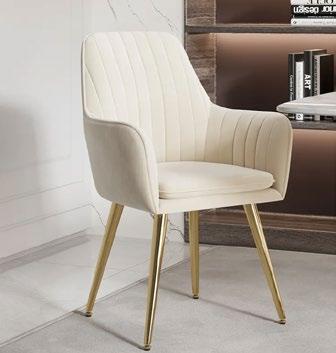
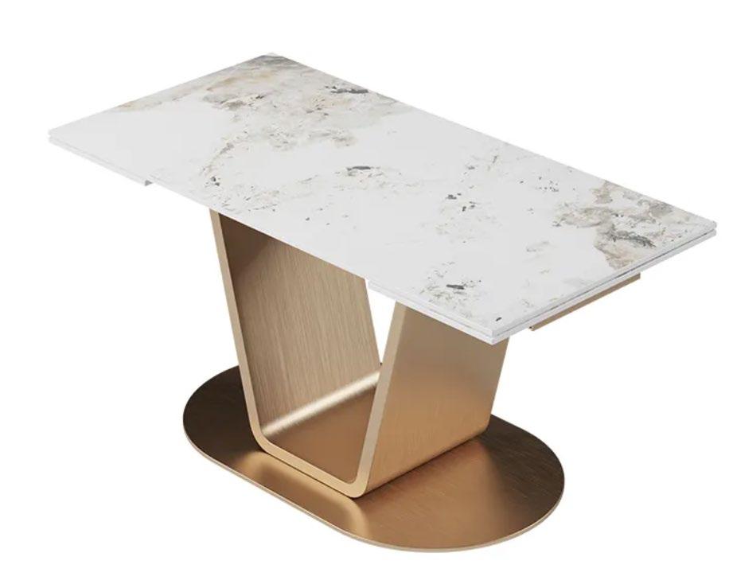
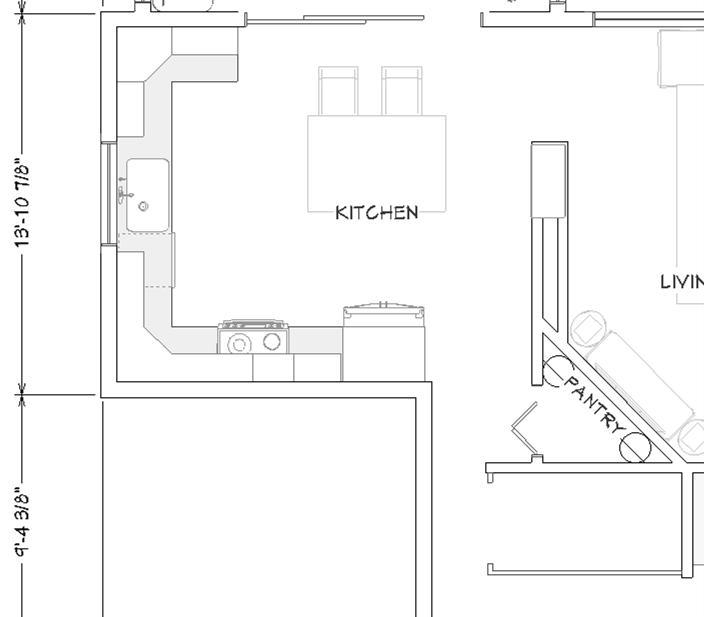
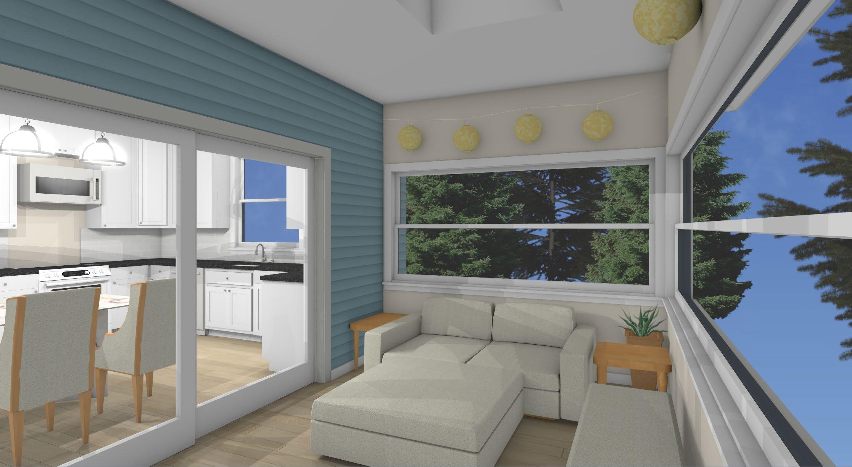
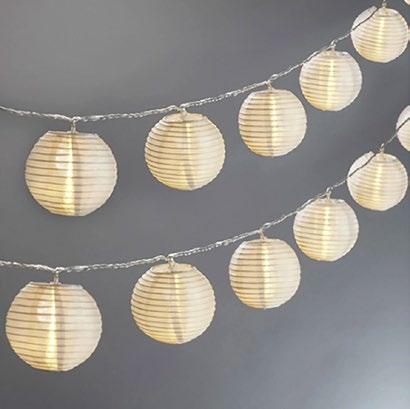

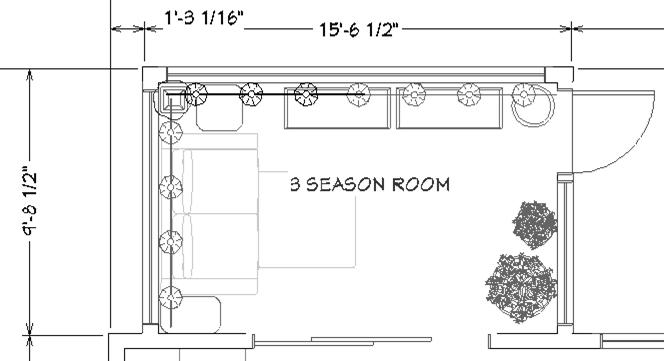
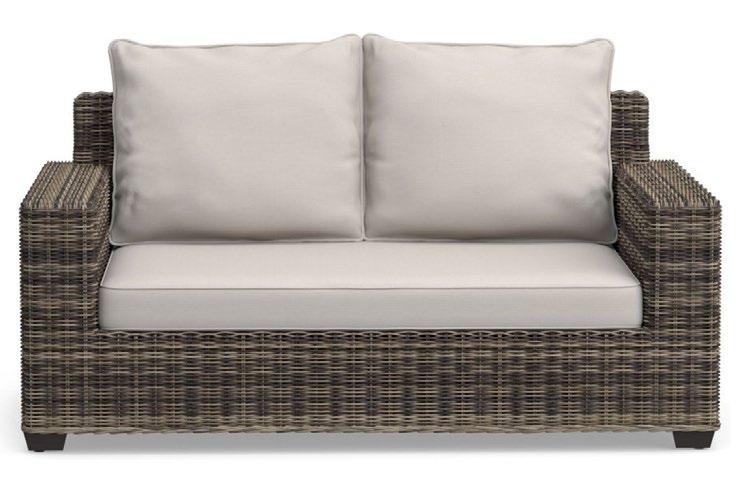
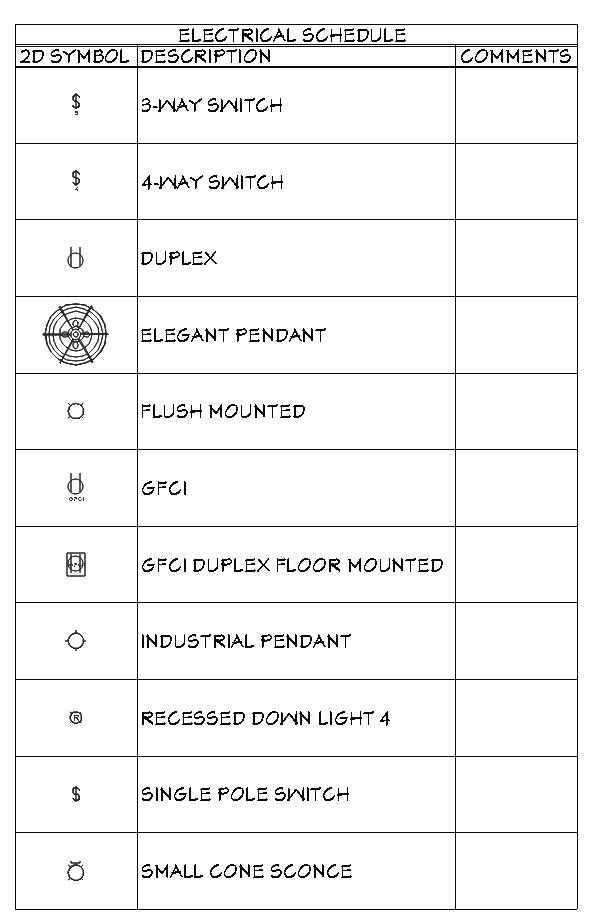
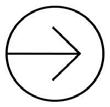

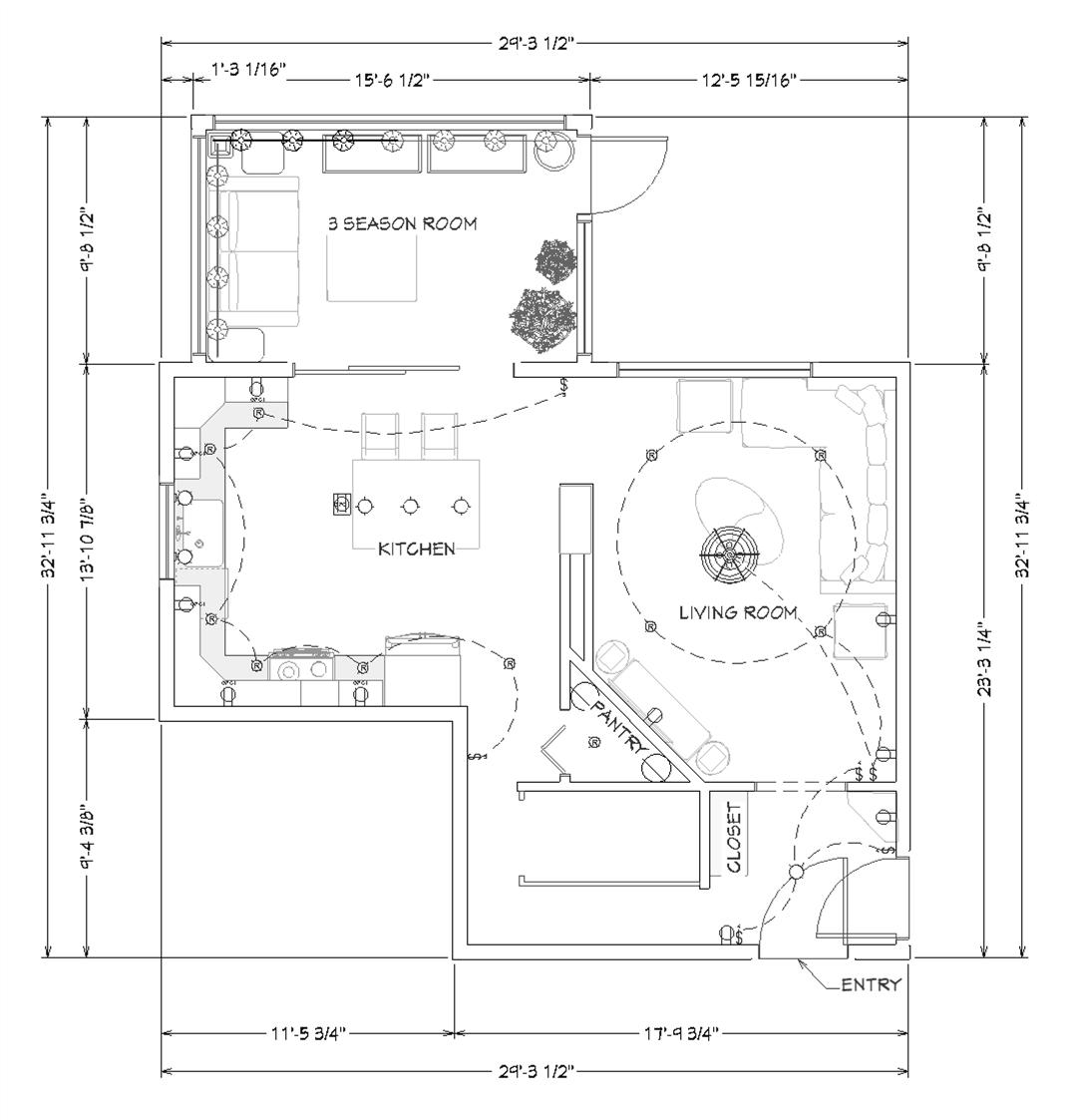
Software Used: AutoCAD, Photoshop, Lumion

This client would like to redo their kitchen completely. Their kitchen is very much a social space, and they want to make the new kitchen entertainment-friendly. They prefer simple, easy to clean cabinets preferable in dark wood tone. They like stainless steel for appliances.
• Would like a cooktop and wall ovens
• Microwave is a priority in kitchen and prefers not above cooktop or in base cabinets
• Possibly go with a 24” deep refrigerator, counter depth
• Would like pull out trash between cooktop and sink
• Plenty of storage and prefers drawers
• Wants a large island with access from both sides
• Likes lazy susan cabinets, instead of blind corners
• Would like a double tier silverware drawer
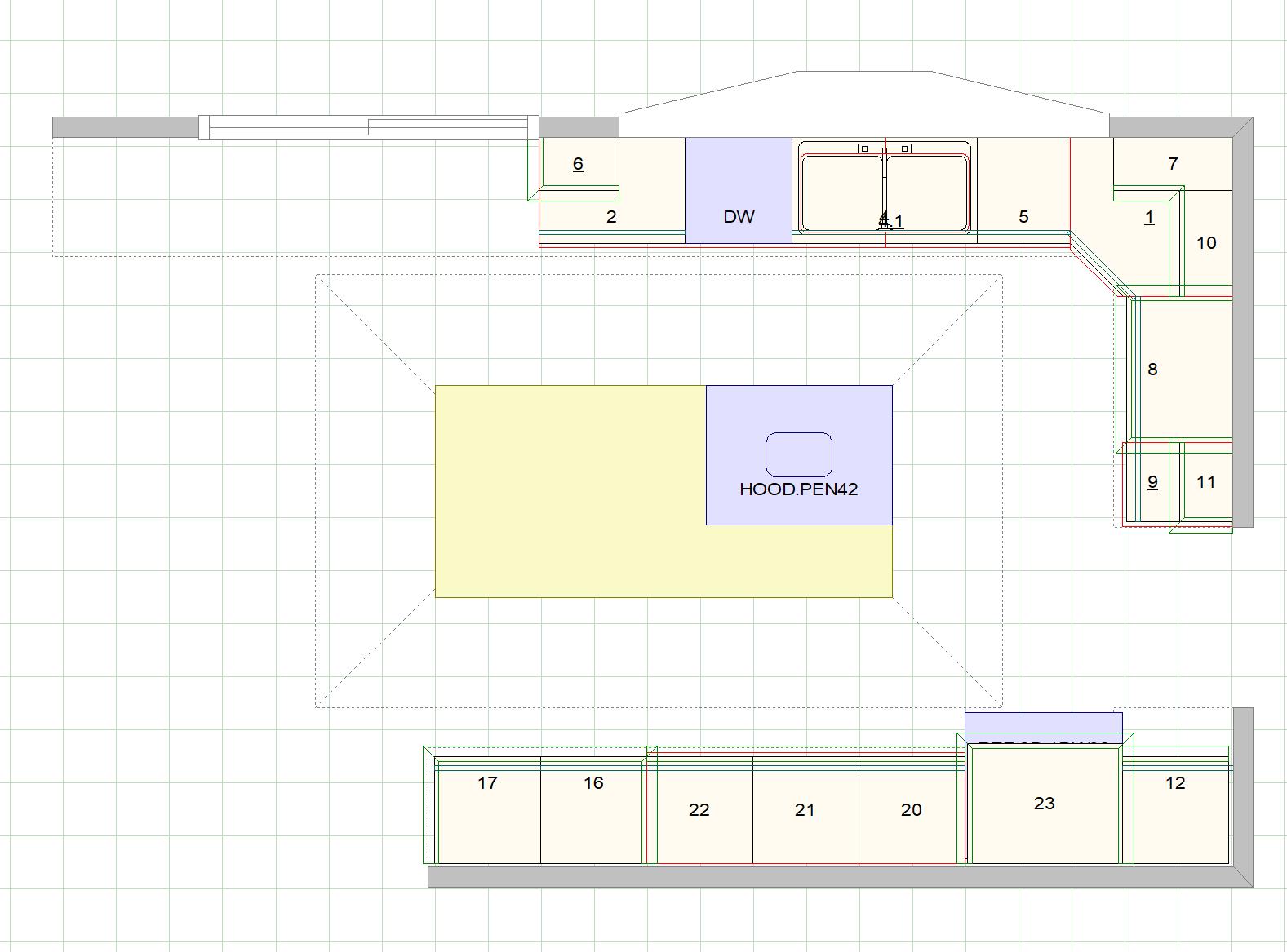
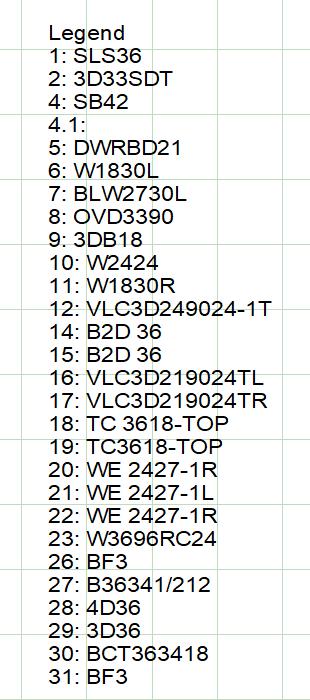
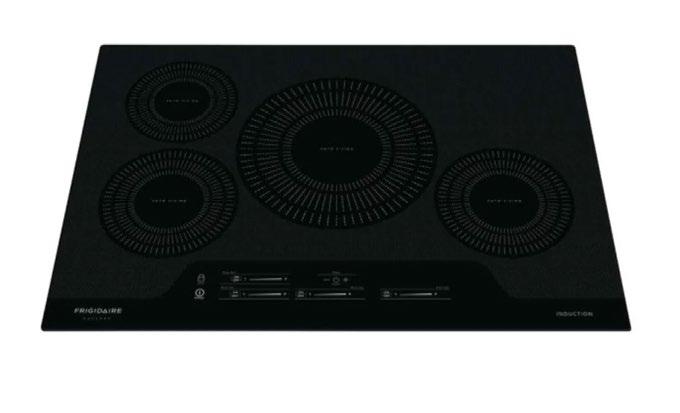
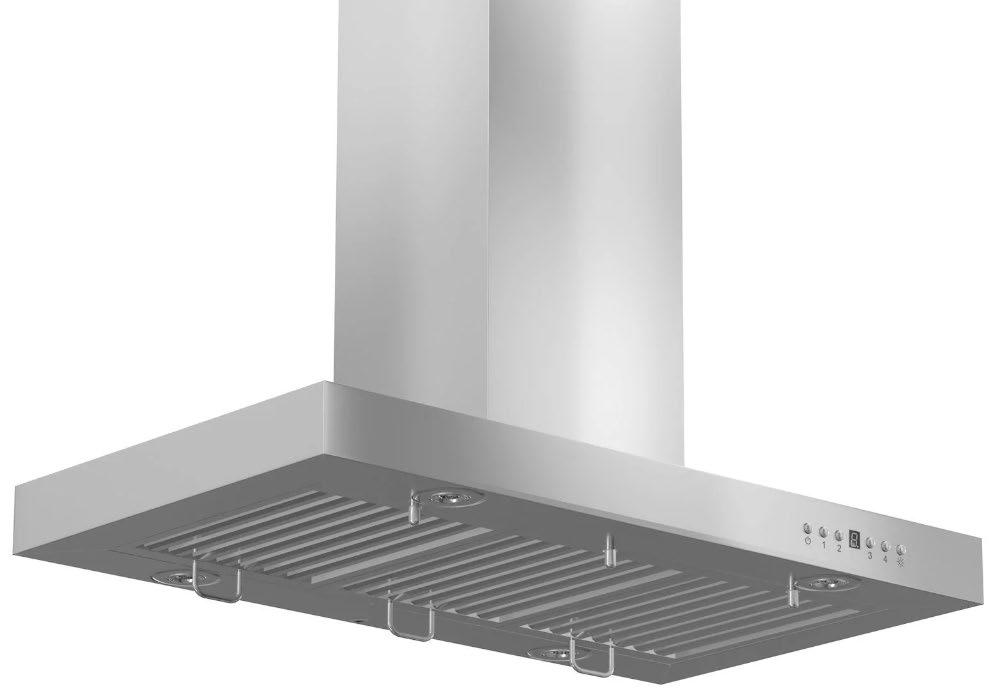
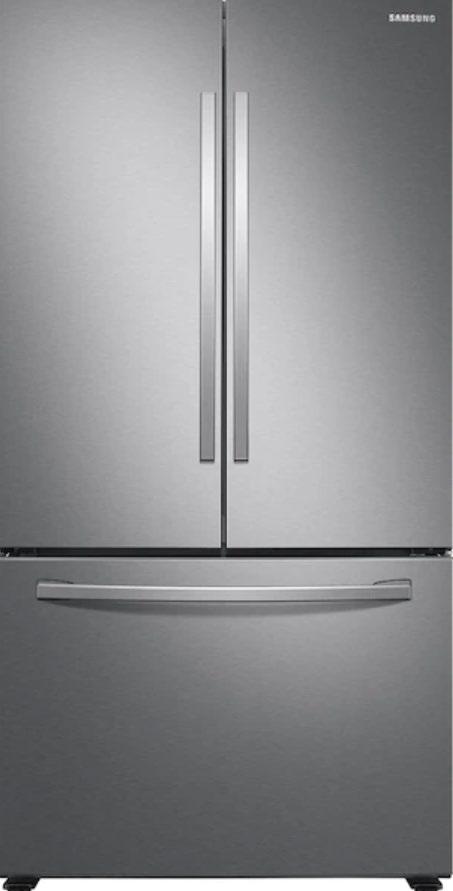
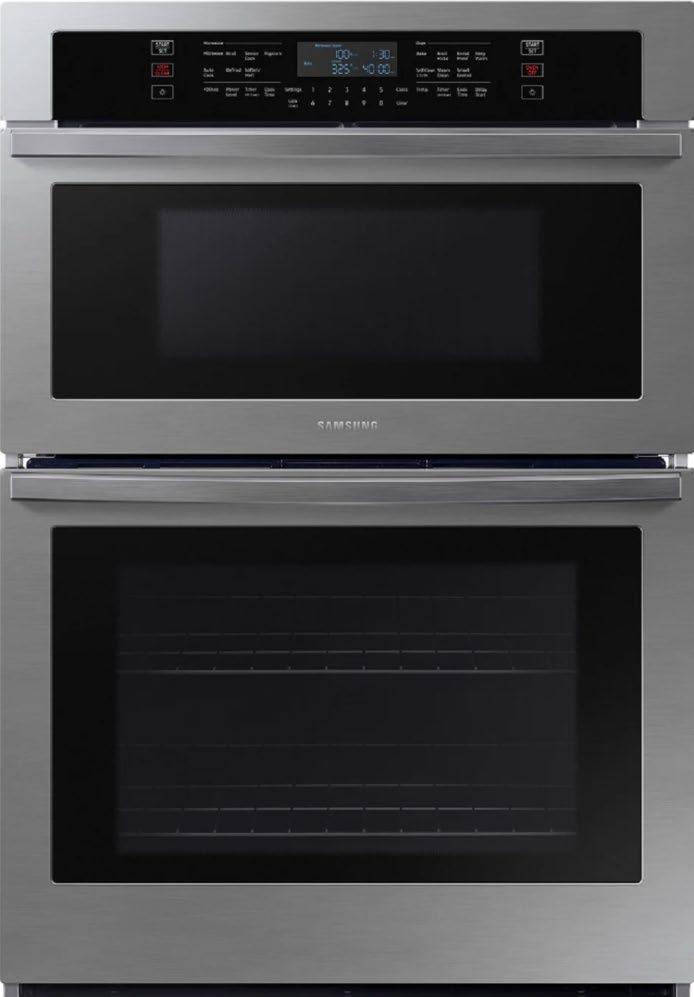
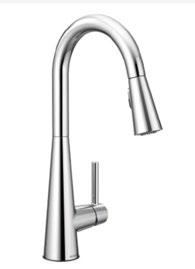
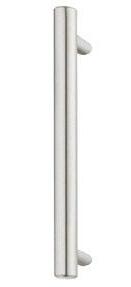
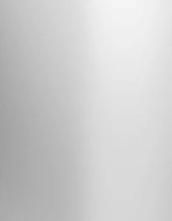
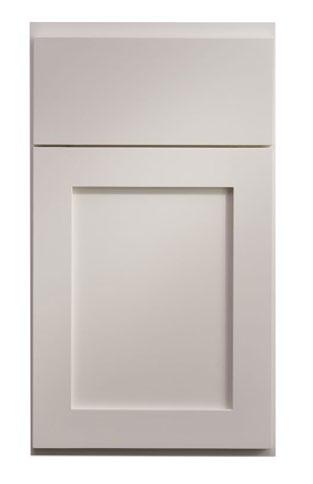
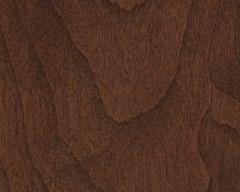
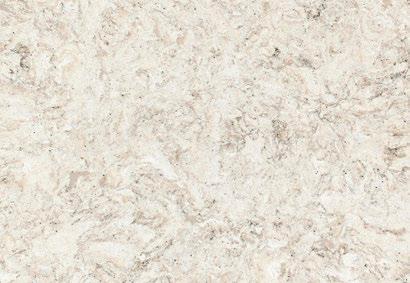
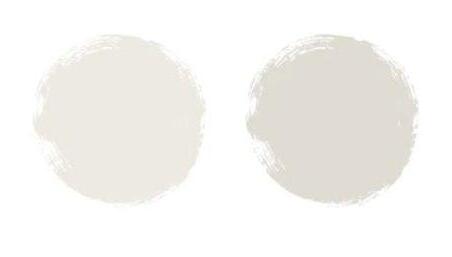
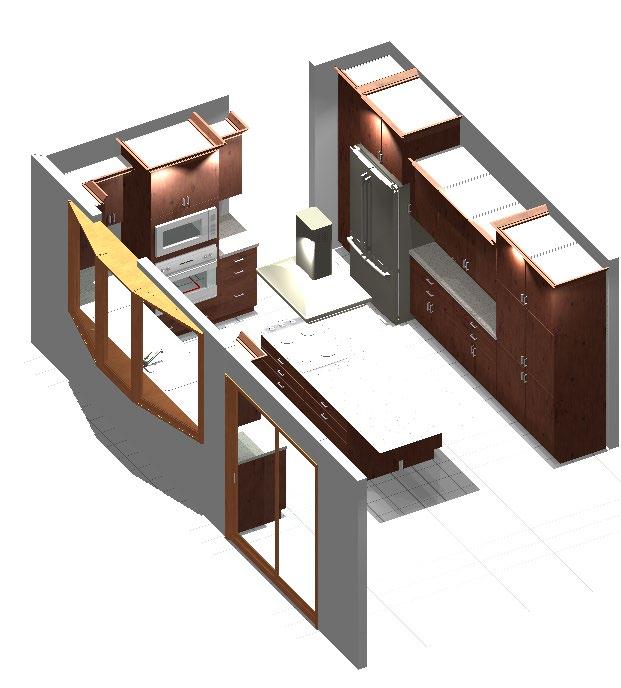
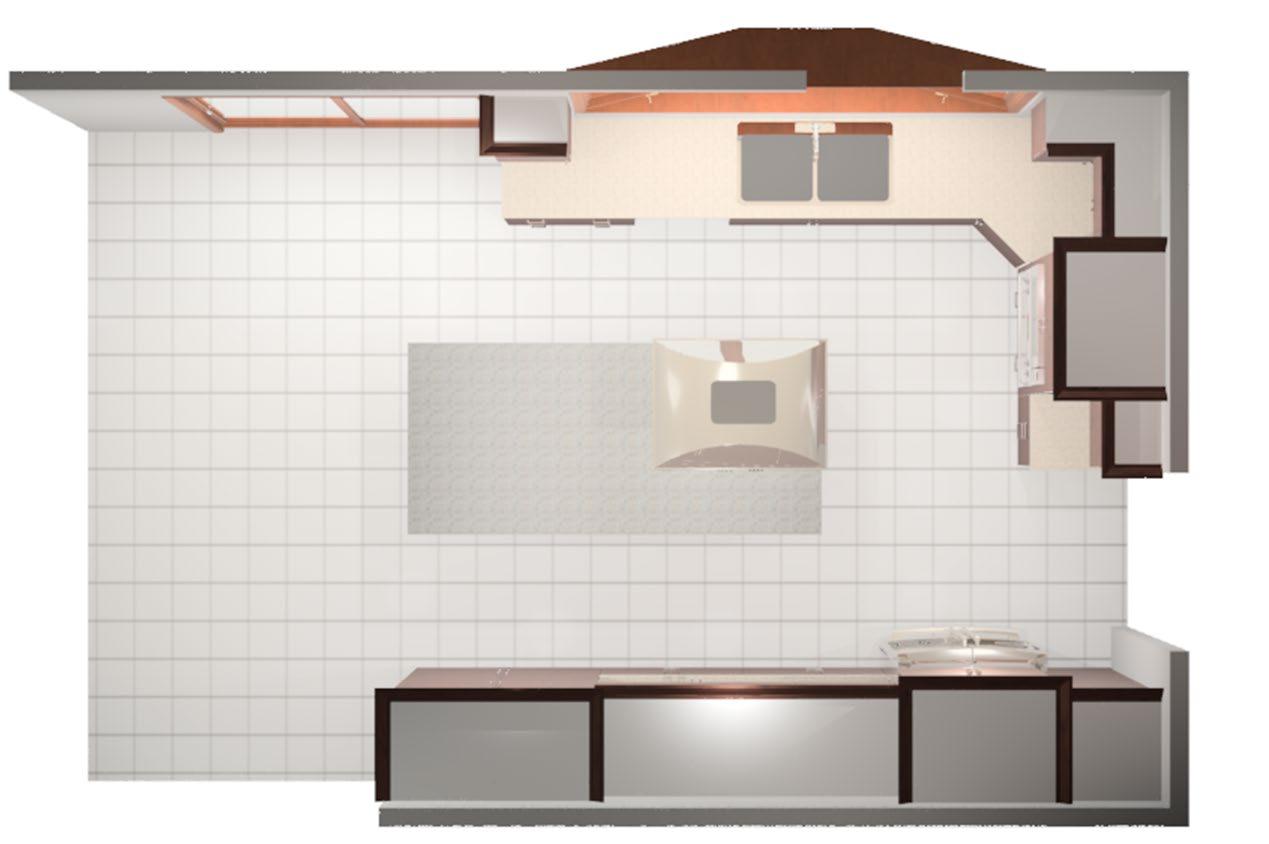
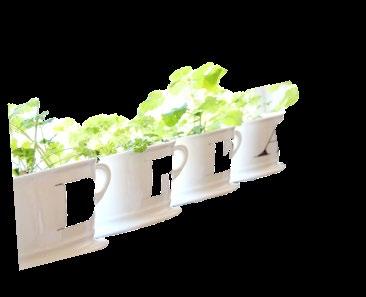
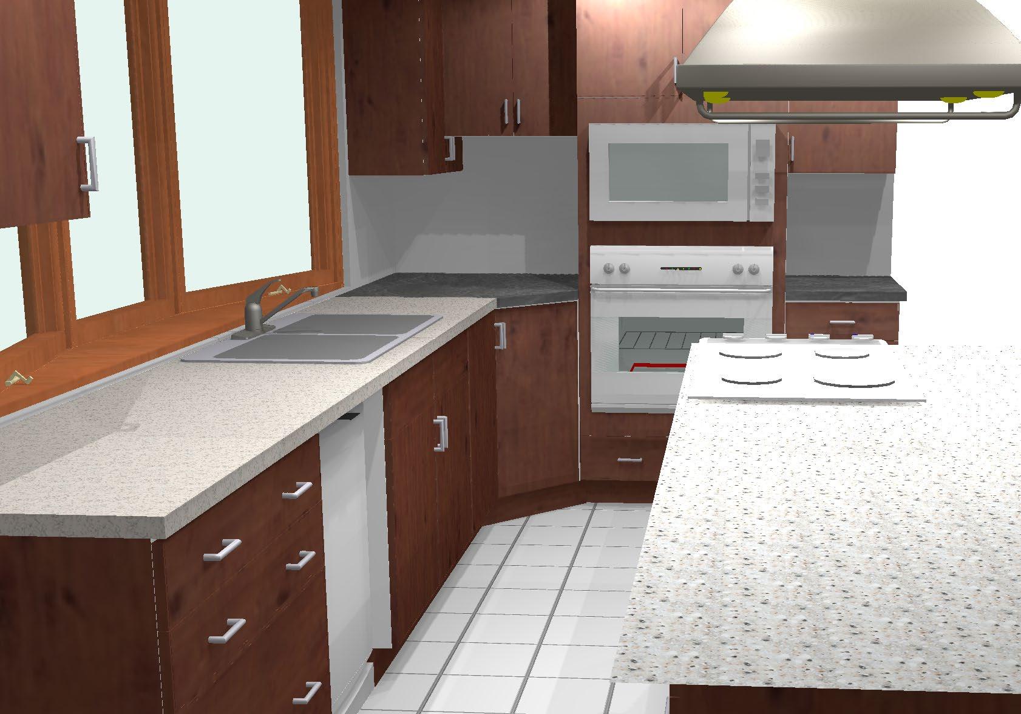
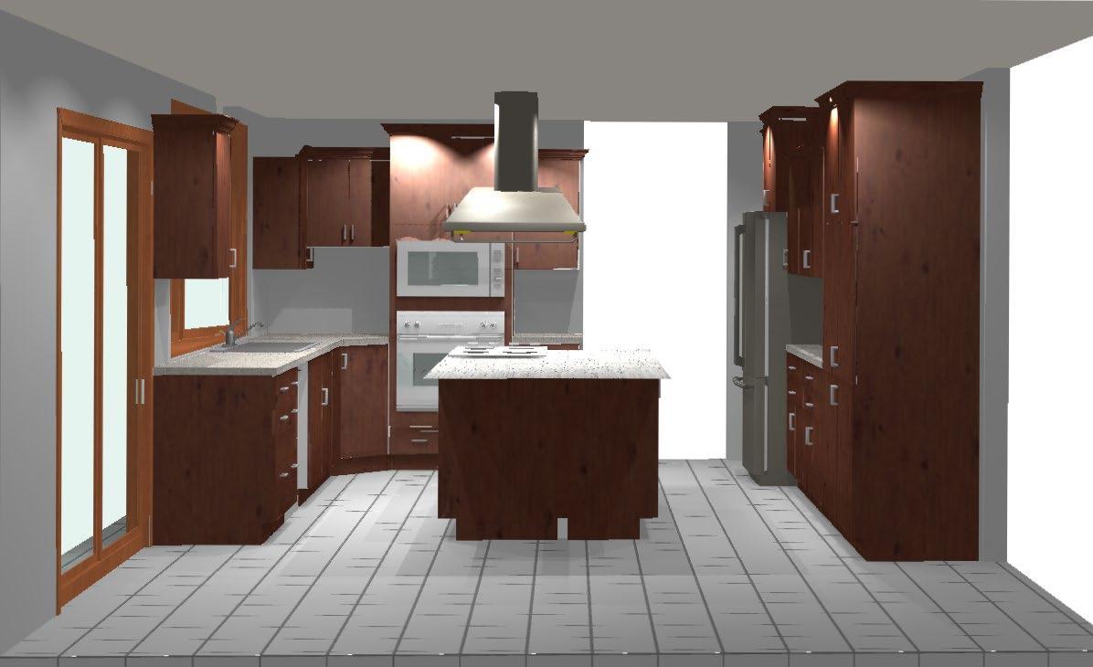
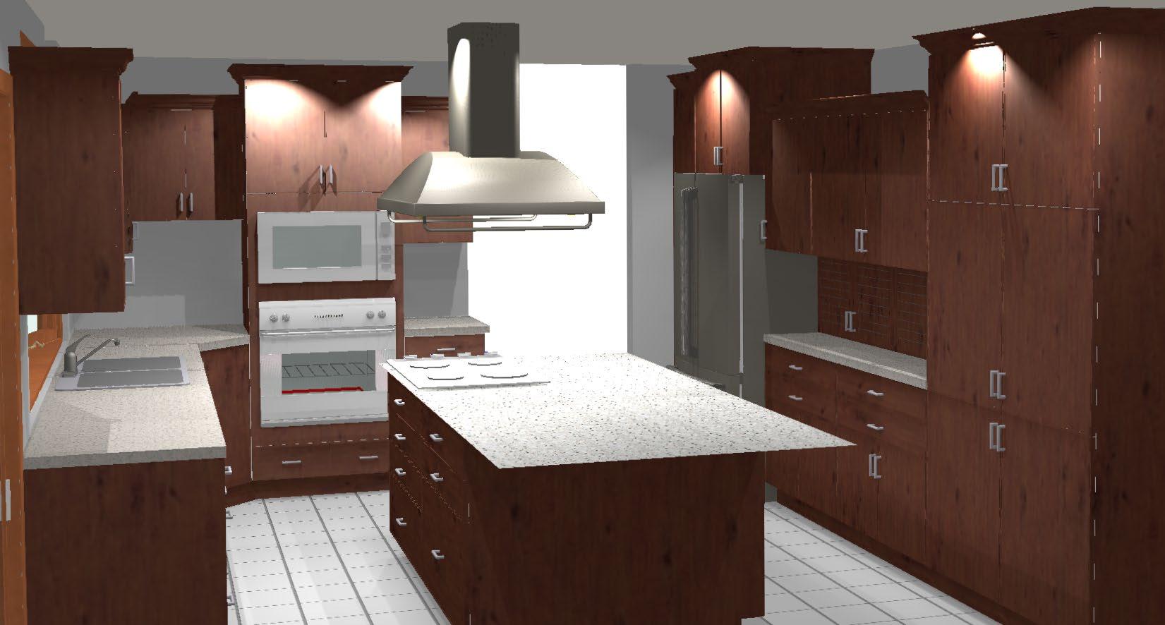

SPRING 2023
Software Used: AutoCAD, Photoshop, Lumion
Inspired by the idea generator: "The blue planet" this project will be a wellrounded space that supports life. The color palette is derived from the inspiration " earth " with various blues from water and tones of browns from the land. The enigma of nature will reflect in the interiors of this facility. Influenced by the idea generator, the space will use organic shapes throughout and will have various textures. Overall, this space will come together like a cosmos.
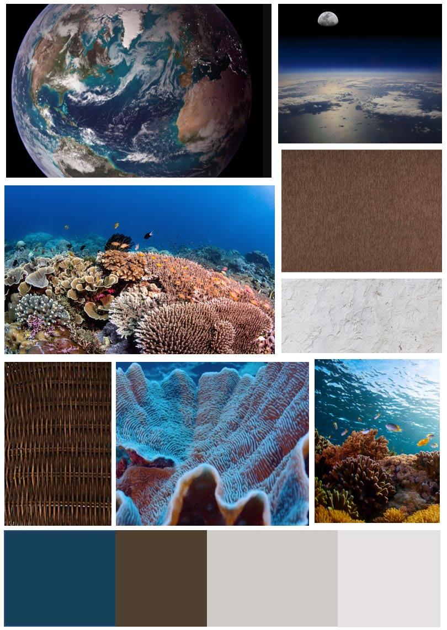
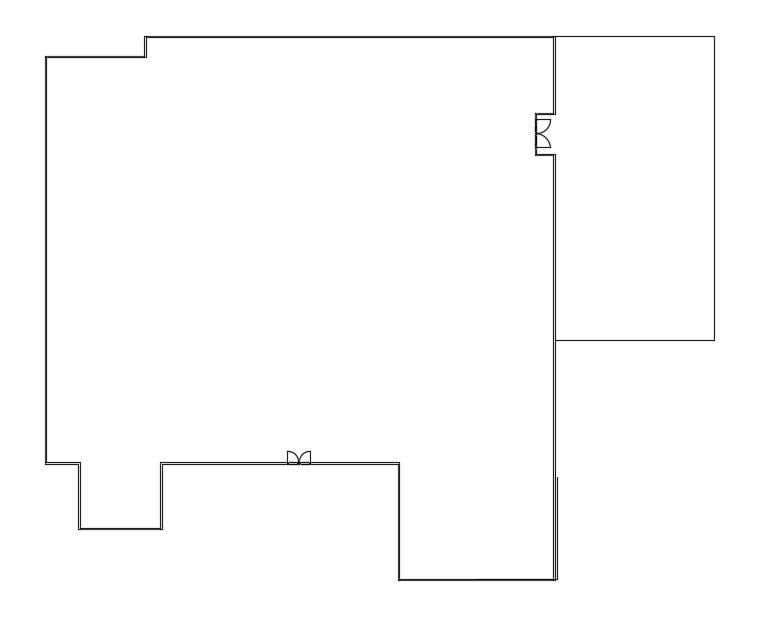
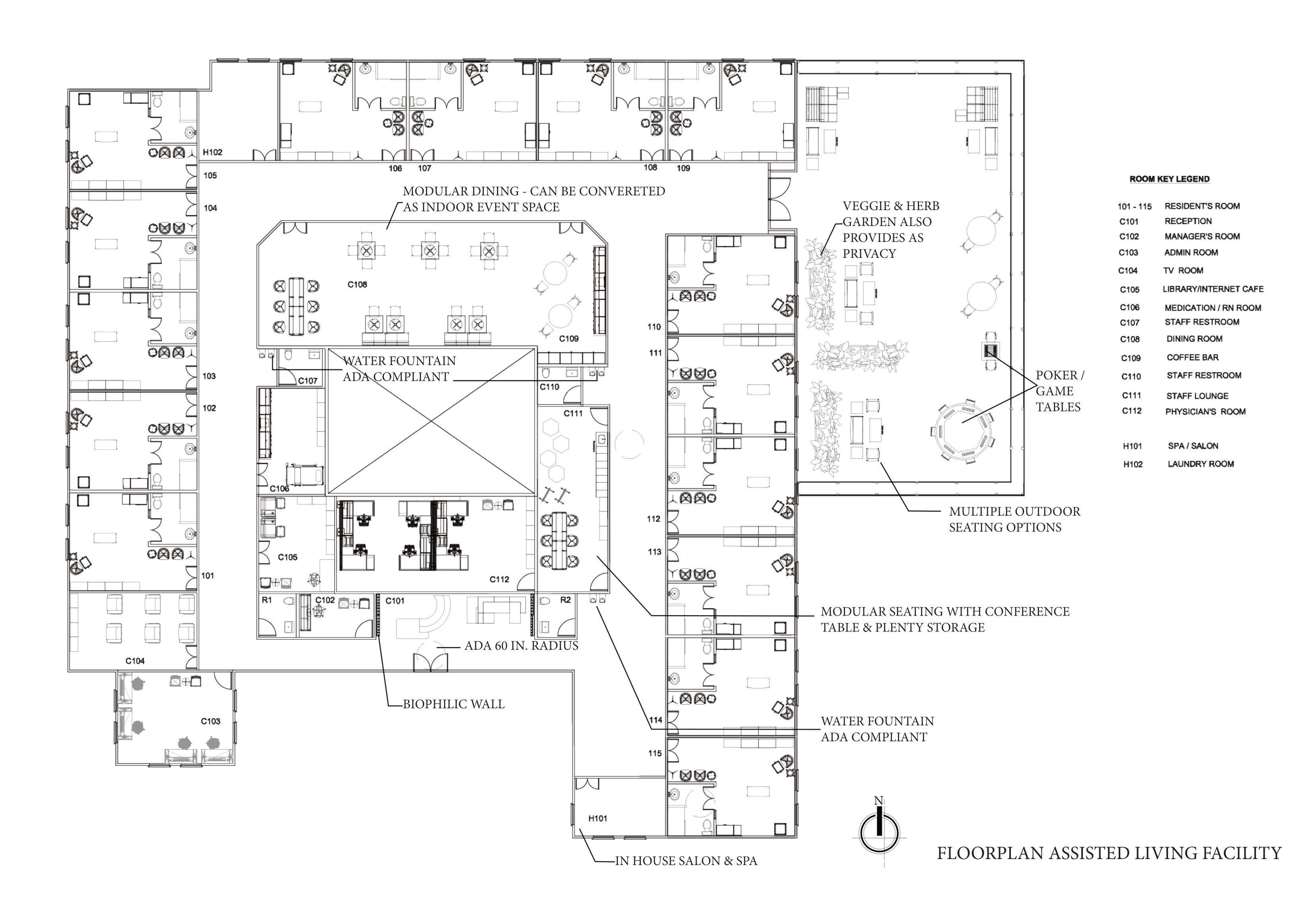
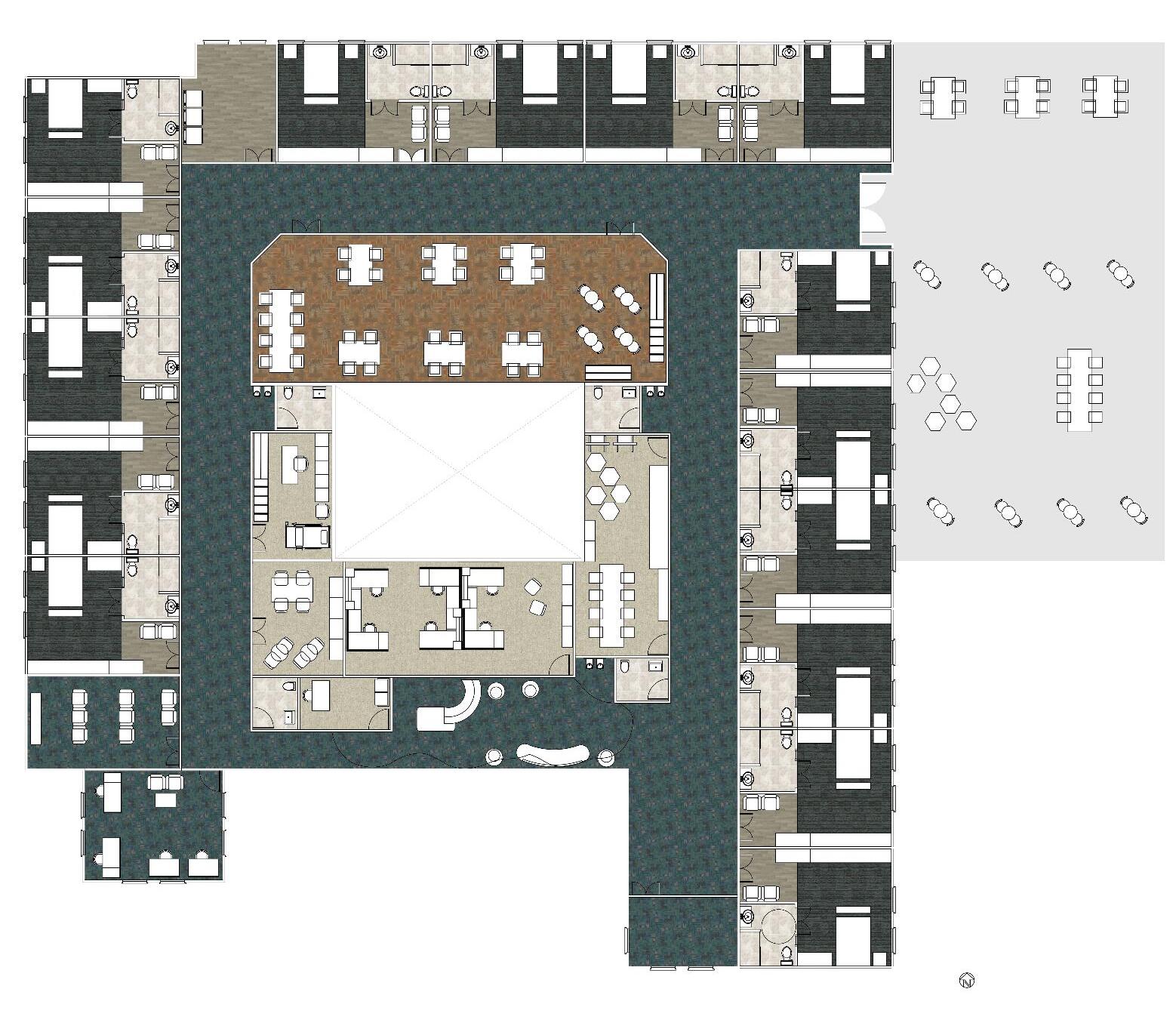
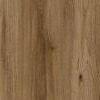
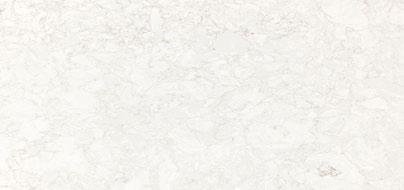
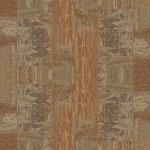
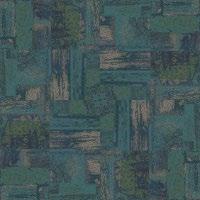
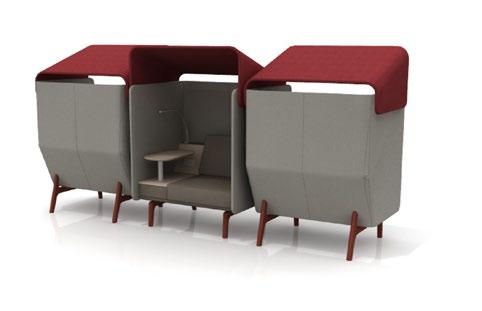
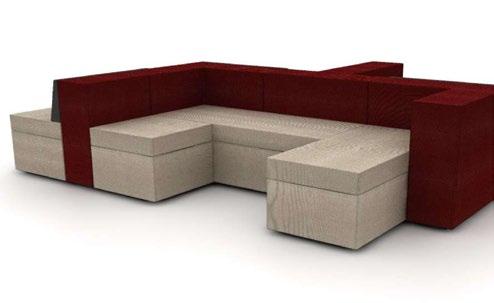
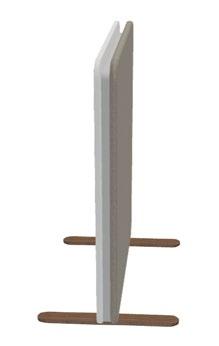
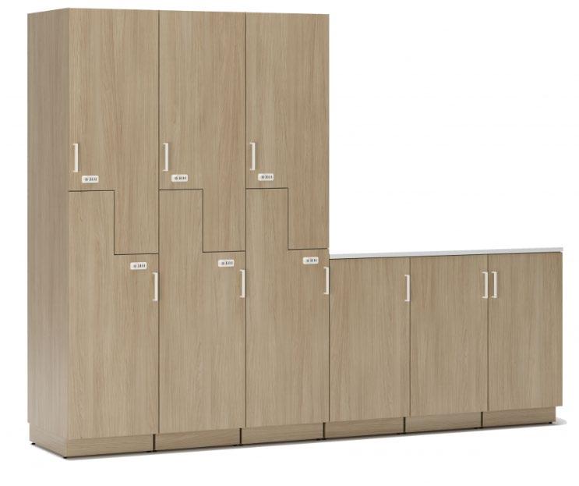
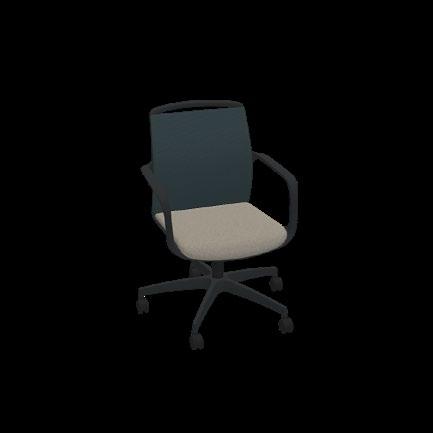
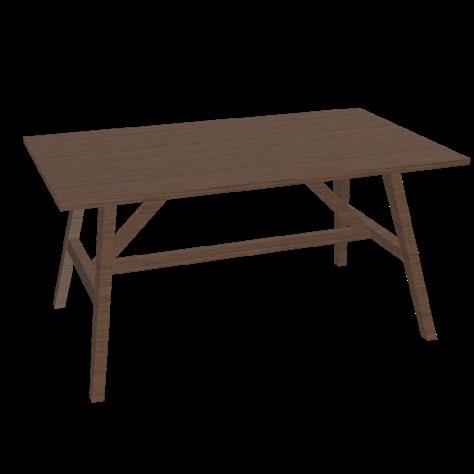

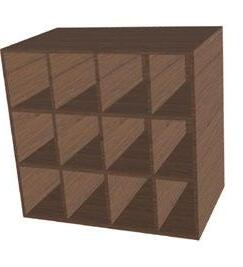
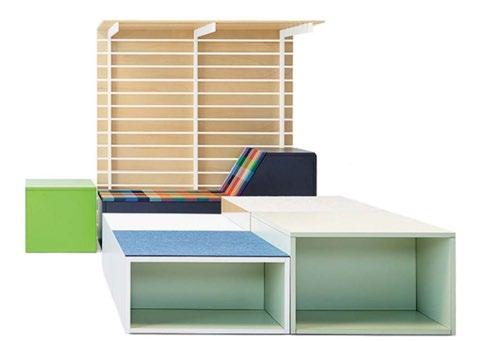
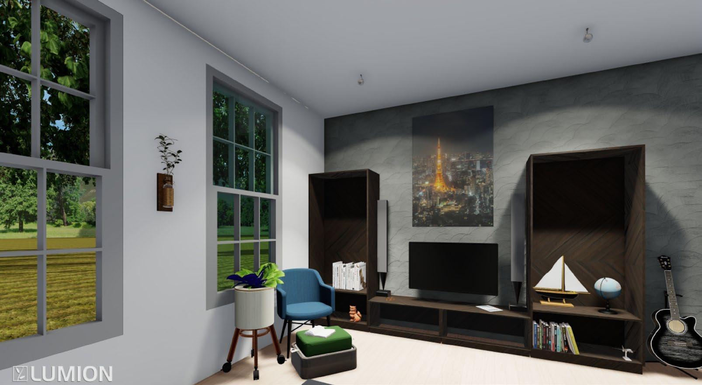
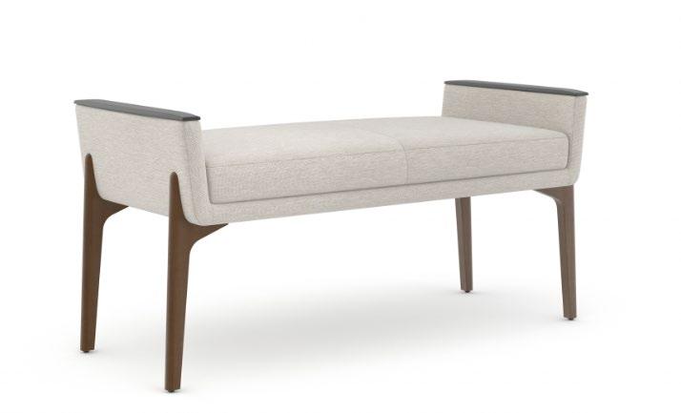

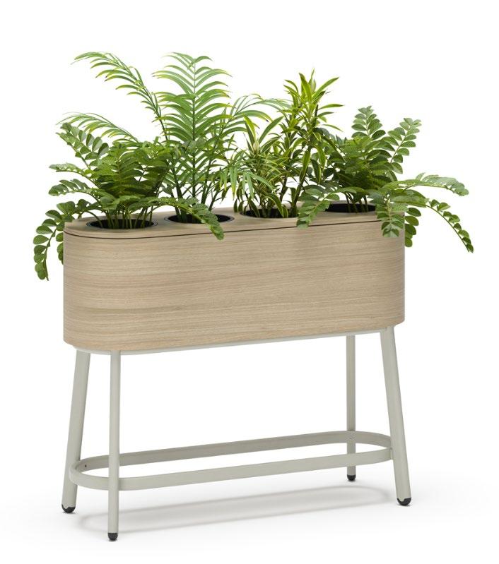
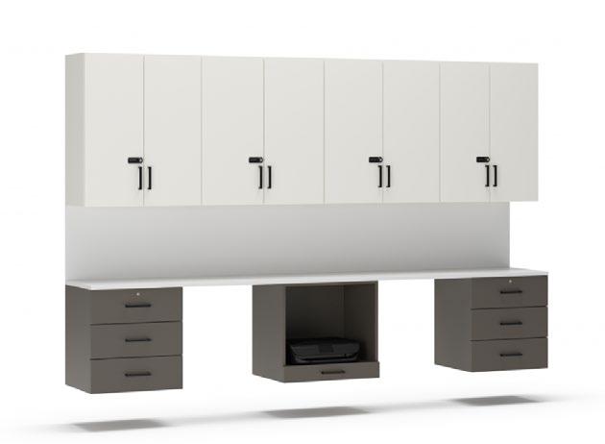
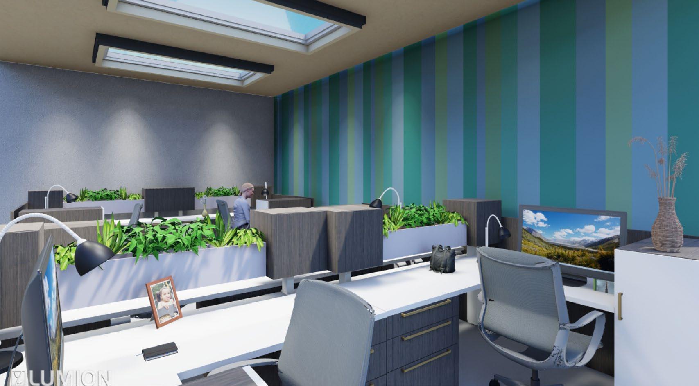
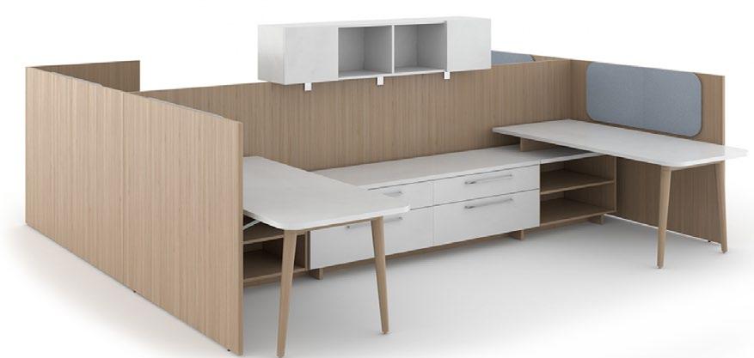
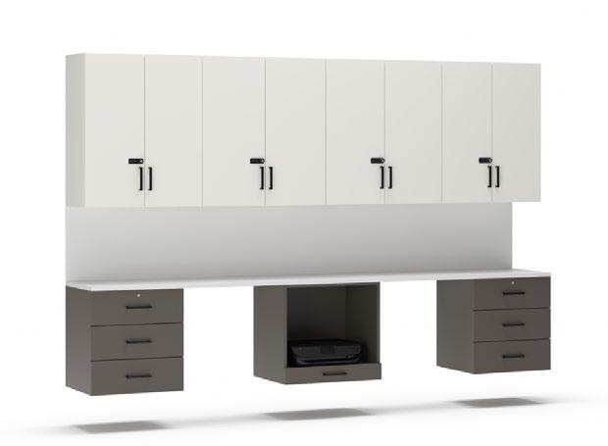
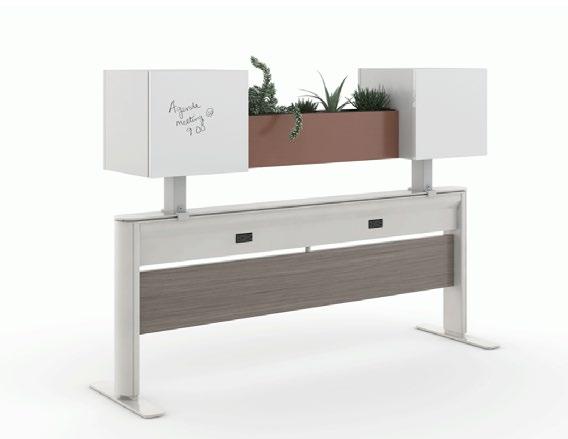
Madison Area Technical College designed this classroom with ‘Mountain’ theme. Along with two other designers, Sam helped create the new floorplan layout. Since the place had no windows, she designed and constructed artificial windows with her friend’s help. It was a wonderful experience for her!
