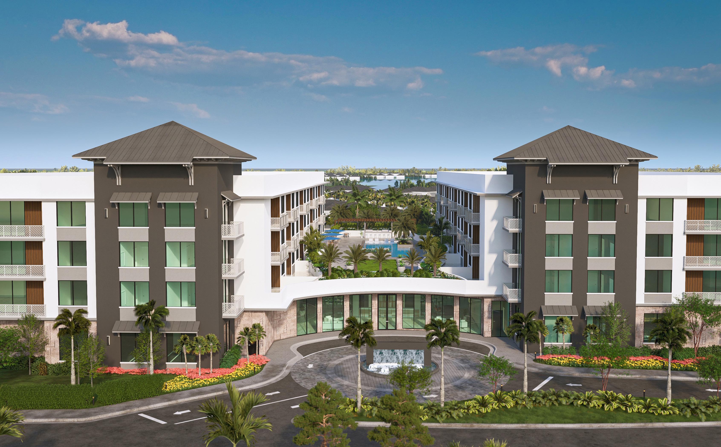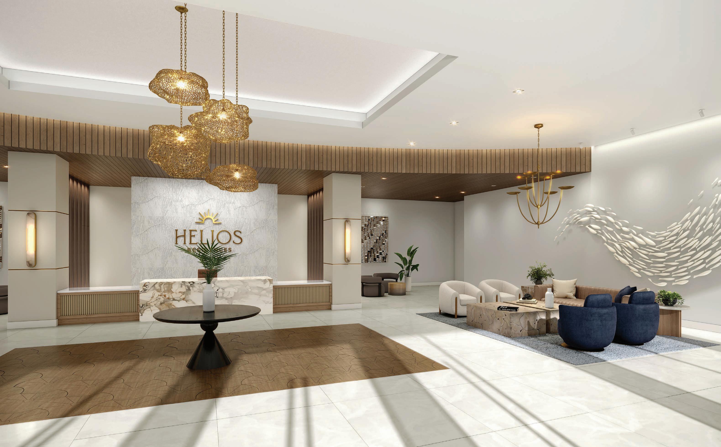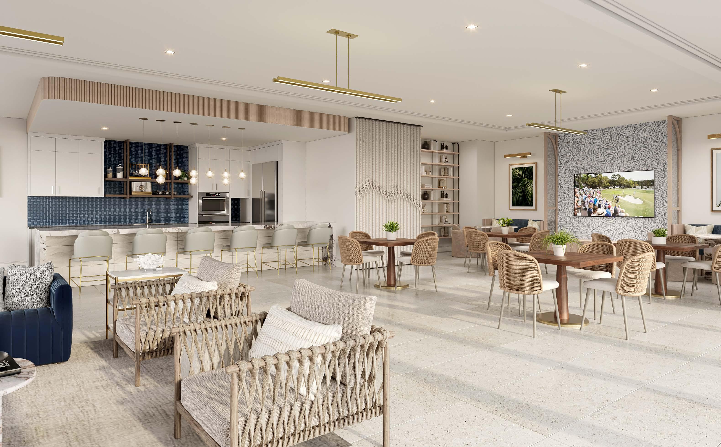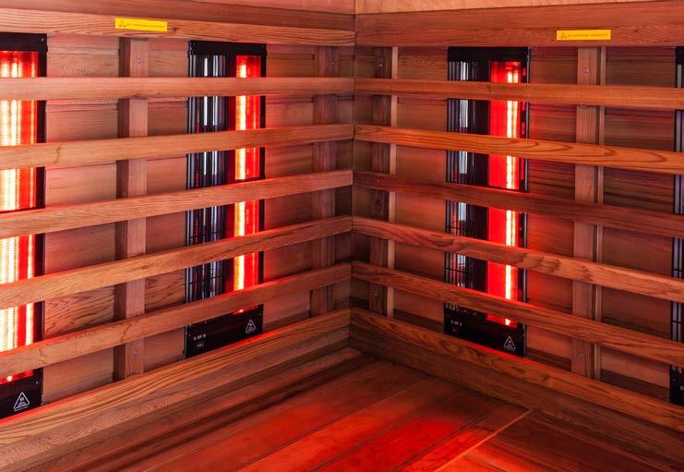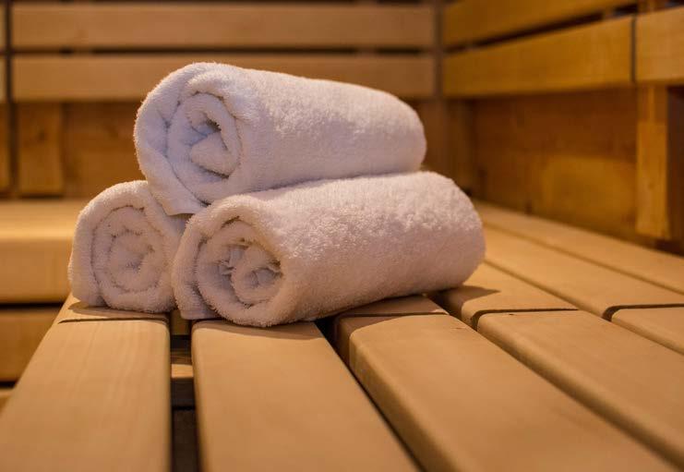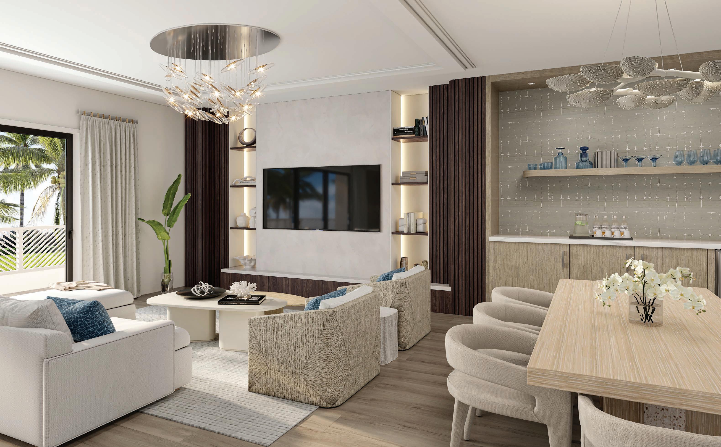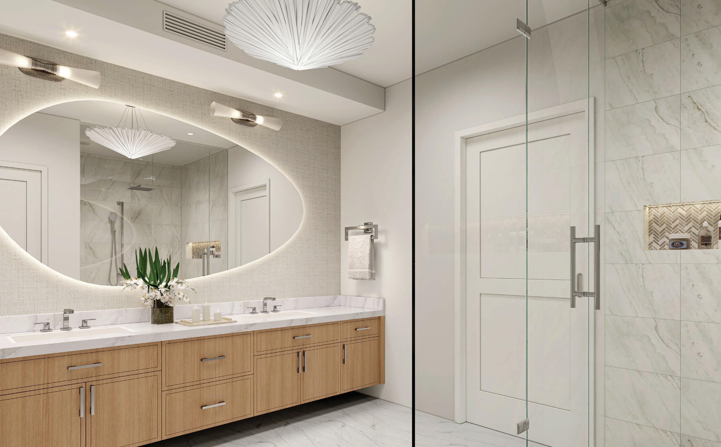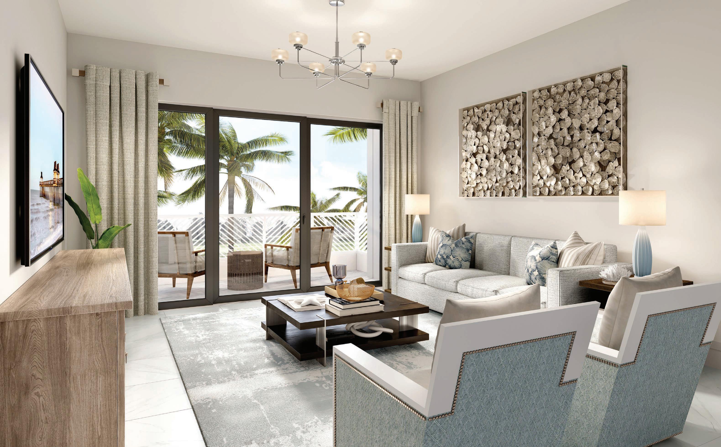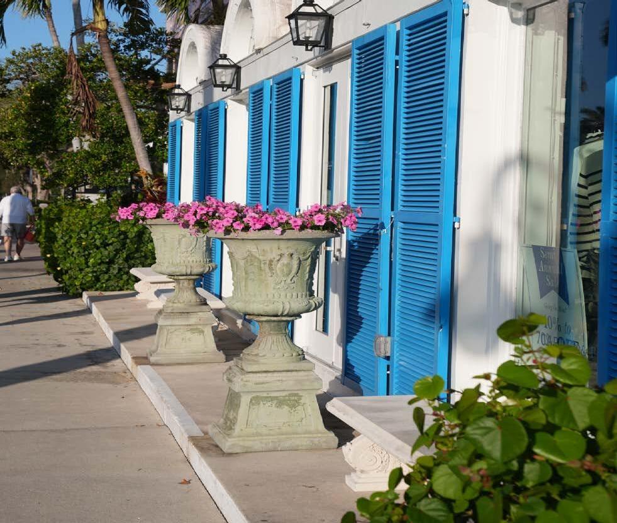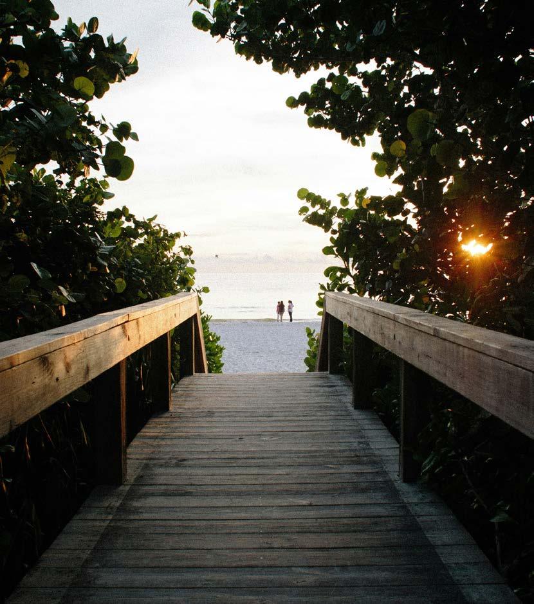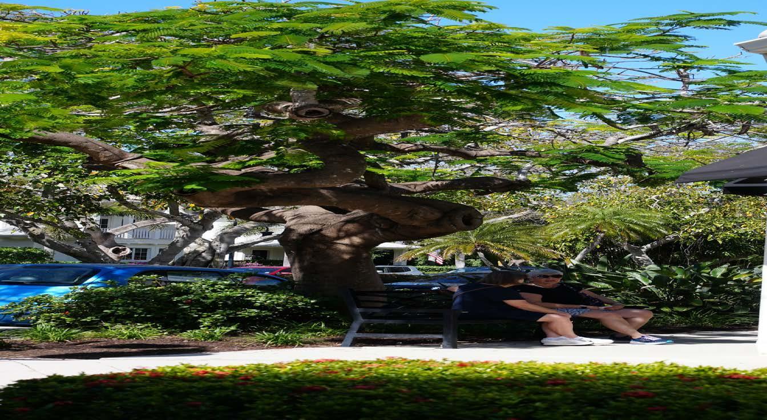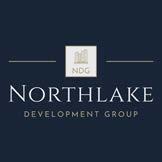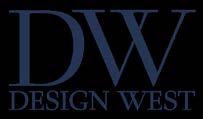Helios is a collection of luxury residences in Naples, offering a unique balance of natural beauty and refined leisure.
Showcasing impeccably crafted two- to four-bedroom residences, this new condominium offers a suite of resort-inspired amenities. Perfectly situated near Naples’ world-class shopping, dining, and entertainment, it offers an unparalleled lifestyle of sophistication and ease.
WELCOME TO A NEW ERA OF SOPHISTICATED LIVING.
Thoughtfully designed around an elevated pool terrace, and surrounded by lush tropical landscaping, Helios is a resort-style enclave where spacious contemporary residences by Design West offer seamless indooroutdoor living.
Inside and out, elegant yet warmly welcoming, the amenities at Helios are designed to enhance everyday living.
From inspiring spaces for fitness and wellness to the perfect setting for special events or spontaneous gatherings with friends and neighbors, residents discover extensions of home that contribute to an effortlessly enjoyable lifestyle.
Spacious and filled with light, the sleek contemporary style residents’ lounge is designed with a fully equipped stone bar, cozy seating areas, multiple TVs, and gaming tables. With a refrigerator and steam oven / microwave, refreshing drinks and light snacks can be available.
Fitness Studio with Steam and Sauna
Fitness studio, featuring scenic views of the pool deck and gardens through double-height window walls, is equipped with top-of-the-line Precor equipment, and has a dedicated yoga and stretching zone and Pilates reformers. Residents can enjoy post-workout rejuvenation in infrared sauna and steam rooms, with convenient men’s and women’s locker rooms for ultimate comfort.
“Designing Helios was about more than aesthetics–it was about crafting an extraordinary, coastal lifestyle. We have meticulously selected materials, textures, and finishes that exude luxury while ensuring functionality and comfort for residents who seek the very best.”
GLENN MIDNET, FOUNDER AND CEO OF DESIGN WEST
RESIDENTIAL HIGHLIGHTS
Helios Residences sets a new standard for seamless living, blending thoughtfully designed interiors and open-air spaces that invite you to embrace the essence of the Naples lifestyle.
Situated on 4.34 acres
Two 4-story residential buildings with a variety of floor plan options
Offering a limited collection of 64 2- to 4-bedroom residences ranging from 1,548 to 3,014 sq ft
COVETED RESIDENCES
Residences delivered move-in ready
Covered and secure two-assigned resident parking spots
Two exterior fast EV charging stations
Lobby above 10 foot elevation
Crafted by the acclaimed local design firm, Design West, the interiors radiate an effortless yet elegant harmony of colors, textures, and finishes. Each bespoke space is thoughtfully designed to inspire and elevate your everyday living.
Gracious two- to four-bedroom residences, available in a variety of layouts
10 foot ceiling heights
Large amenity level pool deck terraces on 2nd floor residences
Bespoke gourmet kitchens and quartz countertops, island, tile backsplash and polished chrome fixtures
Suite of professional-grade stainless steel appliances
Ample storage and closets throughout
Full bathrooms close to den or office in select residences
Primary bedrooms with walk-in closets
Spacious primary bathrooms with dual-sink vanities and large showers
Water closets in primary bathrooms
Family friendly secondary bathrooms with bathtubs
Large format tile throughout– select color options available
Hurricane-rated impact windows and sliders
Laundry room with high-efficiency washer and dryer
Solid core interior doors with satin nickel hardware
Select upgrade options available
PERSONALIZED SERVICES
With thoughtful care and an unwavering focus on detail, every experience and service is personalized to reflect the unique preferences and lifestyle of each resident.
Dedicated building manager
Front desk attendant
AMENITIES
On-site management & cleaning staff
In-house maintenance staff
The lifestyle at Helios Residences is unrivaled, with an expansive outdoor amenity and indoor amenity space spanning nearly 20,000 square feet, offering the perfect setting to embrace the best of the Naples sunshine and lifestyle.
LEISURE & ENTERTAINMENT
Functional cowork and gathering room with conference room and multi-media center
Resort-style pool and spa
Poolside loungers and umbrellas
Tranquil courtyard garden
Outdoor kitchen with BBQ grills
Turf area with putting green
Fire pit and seating area
Resident lounge with fully-equipped bar, refrigerator, steam/microwave and oven, multiple TVs and gaming tables
Designated turf dog park and wash station
HEALTH & WELLNESS
Fitness studio with top-of-the-line
Precor equipment overlooking the pool deck and outdoor gardens
Yoga and stretching zone
Pilates reformers
Infrared sauna and steam room
Men and Women locker rooms
Walking path within the landscaped area
SOL LUNA
Residences
206, 306, and 406
2 Bedrooms + Den
3 Bathrooms
Interior: 2,282 sf
Exterior: 85 sf
Total 2,366 sf
Residences
210, 310, and 410
2 Bedrooms + Den
2.5 Bathrooms
Interior: 2,282 sf
Exterior: 85 sf
Total 2,367 sf
SOL
Residences
214, 314, and 414
2 Bedrooms + Den/Office
2.5 Bathrooms
Interior: 2,093 sf
Exterior: 85 sf
Total 2,178 sf
Residences
218, 318, and 418
2 Bedrooms
2.5 Bathrooms
Interior: 2,178 sf
Exterior: 203 sf
Total 2,381 sf
Residences 222, 322, and 422
2 Bedrooms + Den
2.5 Bathrooms
Interior: 2,008 sf
Exterior: 98 sf
Total 2,107 sf
Residence 220
3 Bedrooms
3.5 Bathrooms
Interior: 2,489 sf
Exterior: 437 sf Total 2,926 sf Residences 320 and 420 Interior: 2,489 sf Exterior: 152 sf Total 2,640 sf
Residences
316 and 416
2 Bedrooms + Den 3 Bathrooms
Interior: 2,256 sf
Exterior: 85 sf Total 2,341 sf
Residence 212
2 Bedrooms + Den
3 Bathrooms
2,253 sf Exterior: 336 sf
2,589 sf Residences 312 and 412
2,253 sf Exterior: 85 sf
2,338 sf
Residence 208
2 Bedrooms + Den
3 Bathrooms Interior: 2,200 sf Exterior: 459 sf Total 2,659 sf Residences
308 and 408 Interior: 2,200 sf Exterior: 85 sf
2,285 sf
Residence 204
3 Bedrooms
3.5 Bathrooms Interior: 2,623 sf Exterior: 504 sf Total 3,127 sf Residences 304 and 404 Interior: 2,623 sf Exterior: 168 sf Total 2,791 sf
Residences 205, 305, and 405
2 Bedrooms + Den
2.5 Bathrooms
Interior: 2,165 sf
Exterior: 85 sf
Total 2,250 sf
SOL LUNA BEDROOM
Residences
209, 309, and 409
2 Bedrooms + Den
3 Bathrooms
Interior: 2,346 sf
Exterior: 85 sf Total 2,431 sf
SOL
Residences
213, 313, and 413
2 Bedrooms + Den/Office
2.5 Bathrooms
Interior: 2,093 sf
Exterior: 85 sf
Total 2,178 sf
Residences
217, 317, and 417
2 Bedrooms
2.5 Bathrooms
Interior: 2,178 sf
Exterior: 204 sf
Total 2,382 sf
Residences
221, 321, and 421
2 Bedrooms + Den
2.5 Bathrooms
Interior: 2,008 sf
Exterior: 98 sf
Total 2,106 sf
Residences 315 and 415 2 Bedrooms + Den 3 Bathrooms Interior: 2,255 sf Exterior: 85 sf Total 2,340 sf
Residence 211
2 Bedrooms + Den
3 Bathrooms
2,267 sf
316 sf
sf
2,267 sf
2,352 sf
Residence 207
2 Bedrooms + Den
3 Bathrooms Interior: 2,199 sf Exterior: 459 sf Total 2,658 sf Residences 307 and 407 Interior: 2,199 sf Exterior: 85 sf
2,284 sf
Residence 203
3 Bedrooms
3.5 Bathrooms
Interior: 2,632 sf
Exterior: 365 sf
Total 2,997 sf
Residences
303 and 403
Interior: 2,632 sf
Exterior: 168 sf
Total 2,800 sf
1,548 sf
sf
LAUNDRY
MEET THE TEAM
Helios has been envisioned, designed, and developed by a team of professionals with deep expertise creating best-in-class properties. Drawing on individual and collective experience, they collaborated to create an exclusive residential condominium community that is perfectly suited to elevate and enhance the experiences of those who call it home.
NORTHLAKE DEVELOPMENT GROUP
Northlake Development Group is redefining modern living by crafting exceptional spaces that seamlessly blend lifestyle, luxury, and convenience. Rooted in the belief that where we live, work, and play shapes how we thrive, Northlake curates vibrant communities in prime locations. Each development is a harmonious interplay of indulgence and practicality –where luxury shopping, world-class dining, and serene natural retreats coexist with highend construction and impeccable finishes. Strategically situated near major highways, private airport hangars, and essential services, Northlake properties ensure effortless access to every necessity. Northlake has developed the “Helios” brand to represent and showcase our commitment to creating a coveted lifestyle in prime locations.
NORTHLAKEDEV.COM
DEANGELIS DIAMOND
DeAngelis Diamond is an innovative, award-winning national construction management firm specializing in multi-family, commercial, and healthcare construction. With more than 29 years of experience across the United States and the Caribbean Islands, it’s one of America’s fastest-growing companies, according to Inc. 5000, and is listed annually on ENR’s Top 400 Contractors list. DeAngelis Diamond’s mission is to develop authentic relationships and have a positive influence on everyone they meet.
DEANGELISDIAMOND.COM
DESIGN WEST
Design West attracts some of the top minds in the industry, assembling a collaborative team that raises the bar and consistently wins accolades and industry awards. But, in the end, our reputation relies on the level of personal attention given to every client. And each finished space must be as special as the stories that inspired it. Our unique, team-based approach ensures that every detail will be handled by a dedicated specialist with rigor, precision, and our well-known standard of integrity. It also means that more than one designer will always be listening when you speak—generating a wide range of ideas and ensuring that your finished space will reflect your aesthetic, personality, history, and lifestyle. We work directly with thousands of vendors—because a truly custom space cannot come from a single retail store and factory-direct procurement allows you to get the most from your investment. Our longstanding relationships with contractors and local artisans give you instant access to some of the best craftspeople in the business.
DWEST.COM
FORMGROUP ARCHITECTURE + PLANNING
FORMGROUP, inc. is a full service Architecture, Planning, and Interior Design firm offering a full range of design, planning, engineering and interior design services. Established in 2000 by Omar Morales, the firm is celebrating 25 years of excellence and award wining Architecture services in the South Florida market. Recipient of the 2015 Outstanding Design Award from the Society of American Registered Architects, we focus on delivering turn-key design and coordination services for each and every client in order to ensure that every project is a success. Over the years, we have worked with local and international developers creating innovative solutions and applying progressive project management techniques on a variety of project types ranging from multi-family residential towers, office buildings and high-tech manufacturing facilities to high-end restaurant projects and custom homes. Our goal is to provide every client, no matter the size, with the highest level of service and expertise possible. We love our work and it shows in our attention to detail.
FORMGROUP.NET
THE AGENCY | SK LUXURY GROUP
The Agency represents a portfolio of luxury real estate, homes and properties for sale across the world’s prime markets and celebrated destinations. Founded in Beverly Hills by CEO Mauricio Umansky and a team of founding partners, The Agency is now recognized as one of the fastest-growing premier, boutique brands in the world and named a Top Luxury Brokerage by Inman. Our clients and agents benefit from the shared resources of our international team, including in-house, cutting-edge creative, public relations and tech divisions.
The SK Luxury Group is the exclusive sales team for the Helios Residences Naples and a top producing team at The Agency Naples. They are committed to providing Buyers with an exceptional experience and helping them find the perfect condo to suit their needs and desires.
THEAGENCYRE.COM
The information contained in these materials may be used for informational purposes only and these materials are not intended to be an offer to sell, or solicitation to buy a unit in the condominium. Such an offering shall only be made pursuant to the prospectus for the condominium and no statements should be relied upon unless made in the prospectus or in the applicable purchase agreement. This project is being developed by RSS Capital Naples New Town Villas LLC (the “Developer”), which was formed solely for such purpose. Northlake Development Group LLC (“Northlake”) has granted the Developer a limited license to use the Helios names and marks, but Northlake is not the project developer. Any and all statements, disclosures and/or representations shall be deemed made by Developer and not by Northlake, and you agree to look solely to the Developer (and not to Northlake and/or any of its affiliates) with respect to any and all matters relating to the marketing and/or development of, and the sale of units in, the Condominium.
All artist’s or architectural renderings, sketches, graphic materials, prices, plans, specifications, terms, conditions, statements, features, dimensions, amenities, existing or future views and photos depicted or otherwise described herein are proposed and conceptual only, and are based upon preliminary development plans, which are subject to withdrawal, revisions and other changes, without notice, as provided in the purchase agreement and the prospectus. They should not be relied upon as representations, express or implied, of the final detail of the proposed improvements. All improvements, designs and construction are subject to first obtaining the appropriate federal, state and local permits and approvals for same. All features listed for the residences are representative only, and the Developer reserves the right, without notice to or approval by the buyer, to make changes or substitutions of equal or better quality for any features, materials and equipment which are included with the unit. Interior photos may depict options and upgrades that are not representative of standard features and may not be available for all model types, and all depictions of furniture, appliances, counters, soffits, floor coverings and other matters of detail, including, without limitation, items of finish and decoration, are not necessarily included in each unit. Furnishings and finishes are only included if and to the extent provided in the purchase agreement executed between the Developer and buyer. No guarantees or representations whatsoever are made that existing or future views of the project and surrounding areas depicted by artist’s conceptual renderings or otherwise described herein, will be provided or, if provided, will be as depicted or described herein. Any view from any unit or from other portions of the property may in the future be limited or eliminated by future development or forces of nature. The photographs contained in this brochure may be stock photography or have been taken off-site and are used to depict the spirit of the lifestyle to be achieved rather than any that may exist or that may be proposed and are merely intended as illustrations of the activities and concepts depicted therein.
The purchase of real estate is a significant decision. Developer expressly disclaims any representations concerning any potential for future profit, any future appreciation in value, any rental or other income potential, tax advantages, depreciation or investment potential, or any monetary or financial advantage related with the purchase of a unit. No statements or representations are made regarding the economic or tax benefits to be derived, if any, by the buyer from acquiring and/or owning a unit. In no event shall any solicitation, offer or sale of a unit in the condominium be made in, or to residents of, any state or country in which such activity would be unlawful. No real estate broker or salesperson is authorized to make any representations or other statements regarding this project, and no agreements with, deposits paid to or other arrangements made with any real
broker
or
be binding on the Developer.

