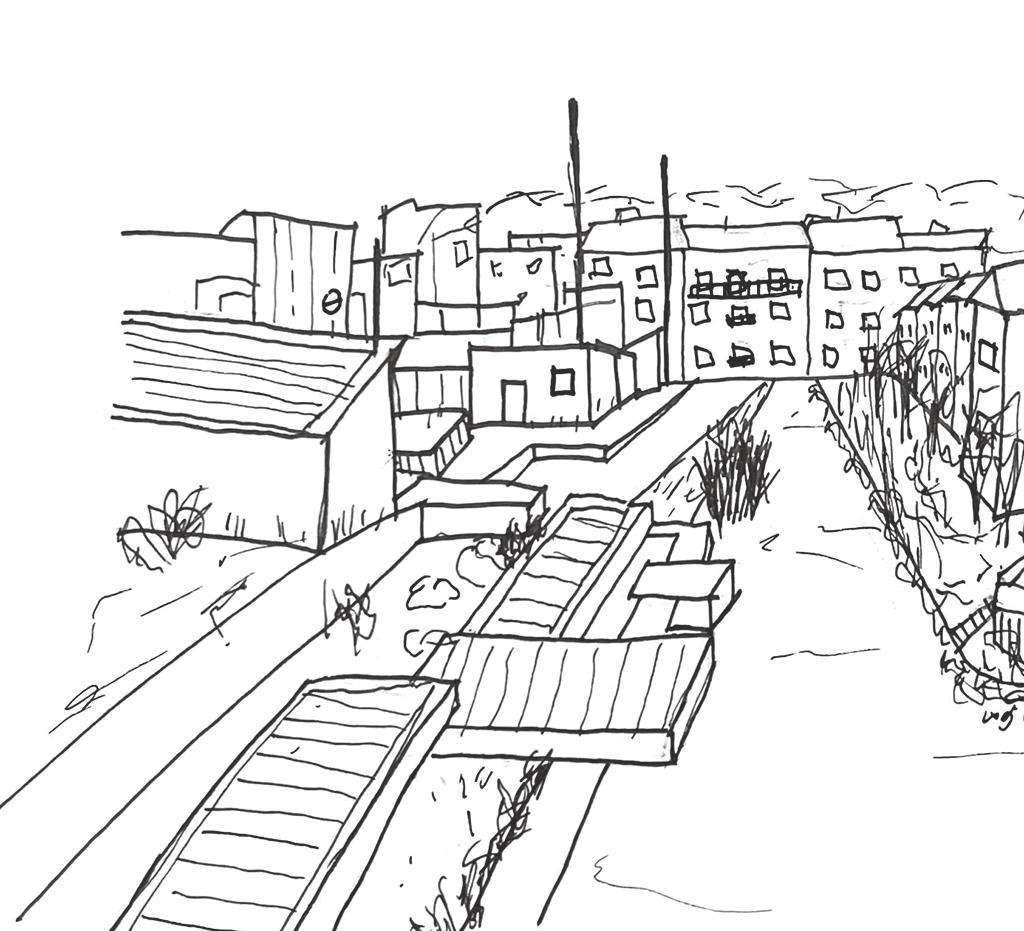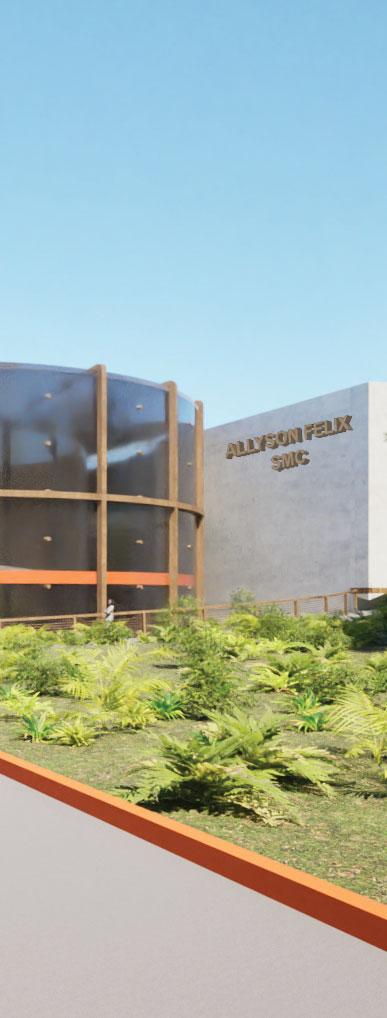
SELECTED WORKS
SEDONA QUIMBY 2023 - 2024






SEDONA QUIMBY 2023 - 2024




CPP B.Architecture Program
Term: Fall 2023
Course: Fourth Year Topic Design Studio
Instructor: Jimmy Macias
Team: Ahmad Awad, Ashley Mankin, Zachary May, Laurel Shepherd, and Sedona Quimby
Softwares used: Revit, Rhino, Cove.tool, V-Ray, Twinmotion, Adobe CC
Location: Nike World Headquarters, Beaverton, OR Type: Specialty Ambulatory Surgical Center, Medical Office Building Area: 150,000 GSF

PARTI

MASSING
The healthcare studio focused on learning and understanding the basic functions of a Medical Office Building (MOB) and Surgical Center. In the beginning stages of the design process, each member in our group had the opportunity to explore different design concepts. We combined our concepts and took advantage of the groups collective creativity for the final project.
I took on the role of Project Manager for our group. The project’s deliverables I was responsible for was site plans and diagrams, floor plans, and program sections; featured on the following spread.
ABSTRACT:
The project’s site is located just south of the Serena Williams Building, at the Nike World Headquarters. The site’s unique valley shaped landscape is lush with vegetation and an existing natural river. Our first goals was to maintain and celebrate as much of the existing landscape as possible, providing views to the river and choosing heavy mass timber construction and preferring natural materials and lighting. We focused on integrating with the site to create a continuous track circulating the building.
Our group focused strongly on creating a landmass building that works with the existing environment as much as possible, in order to blend the connection between indoor and outdoor spaces. Through this discovery, we created our circulation path to emulate this rotation around the existing topography, so one is able to experience a view from any location within the building.
















CPP B.Architecture Program
Term: Spring 2024
Course: Senior Project Design Studio
Instructor: Katrin Terstegen
Softwares used: Rhinoceros 3D, V-Ray, Adobe Photoshop, Adobe Illustrator
Location: Leimert Park, Los Angeles, CA
Type: Performing Arts Center, Community Cultural Building Area: 60,000 GSF

What is the relationship between program and form, and does one need to inform the other? Does the organization of program need to dictate the form of the building? The project begins by examining what different performance halls look like across the world; each with a unique approach to placing programs within a building and its site context. Coupled with exploring the conflicts and harmony of program and form, this project also explores ideas about translucency and transparency as a tool to welcome community members and passersby alike into the building.
At the corner of Crenshaw Boulevard and W 43rd Street lies the chosen project site and the community of Leimert Park, one with a rich cultural history in African American artists and jazz music. Designed as a beacon of artistic expression and community engagement, this dynamic venue transcends traditional concepts of space and transparency.
The project comprises multiple venues, each a distinct entity within the overall structure, seemingly floating within the larger mass. The glass facade showcases the diverse array of performances and workshops happening inside. The dance studios, music rooms, and acting workshops appear as illuminated pockets within the building’s form.
As day turns to night, the center comes alive with performances that spill out into the public realm, inviting the public inside. The transformative power of art is not confined within its walls but radiates outward, enriching the cultural fabric of Leimert Park.

























dSantana Arquitectura
Year: 2023 - 2024
Softwares used: AutoCAD, Rhino 6, V-Ray
Location: Montebello, CA
Type: New Accessory Dwelling Unit & Main Residence
Renovation
Site Area: 13,561 SF
My work for this project provided a Planning Department aproved complete drawing set.
I assisted the project architect to develop a proposal for a new ADU above the exisitng garage and generating drawings and concept deliverables proposed to the client. Additionally I delived existing drawings of the main residence and detached garage.
(Rendering on previous page features the new ADU)







dSantana Arquitectura
Year: 2023
Softwares used: AutoCAD, Rhino 6, Enscape
Location: Long Beach, CA
Type: Accessory Dwelling Unit
Area: 1500 SF
My work for this project focused on the design and details of the exterior stair. I worked with the project architect for the overall style and design and subsequently put together a proposal.
I also drew up Plan Check and Building & Safety approved drawings for the project.
Featured below and to the right are presentation images conducted for the client. The rendering is a snapshot from a video produced showing the 3D model.



