ARCHITECTURE PORTFOLIO
2019-2024
GK. SKANDAN | SCHOOL OF PLANNING AND ARCHITECTURE, DELHI



CONTACT INFORMATION
Name : GK. Skandan
Date of Birth : 03, October 2001
Address : 199, O’ Block, Ganapathy Colony, Anna Nagar East, Chennai, Tamil Nadu, India.
Mobile : +91 9841525736
Email : skandan.g.k@gmail.com
EDUCATION
Bachelor’s degree : B. Arch - School of Planning and Architecture, New Delhi 2019- 2024
Grade 12 : Maharishi Vidya Mandir, Chetpet, Chennai 2017- 2019
Grade 10 : Padma Seshadri Bala Bhavan, Nungambakkam, Chennai 2004- 2017
WORK EXPERIENCE
Internship : Abha Narain Lambah Associates - Jan to June 2023
SOFTWARE
Drafting : Autocad
3D Modeling : Sketchup, Revit, Rhino
Visualization : Photoshop, InDesign, Figma, Enscape, Lumion
Analysis : Insight 360, Formit, Andrew Marsh, Edge, Climate Consultant, Pvwatts
RESEARCH
Study of Havelis and Gallis in Jodhpur, Rajasthan 2019
Measured Drawing of Fatehpur Sikri, Agra 2019
Competition - Solar Decathlon India, Designing a Net zero building 2021
Research paper - Adaptive reuse of buildings for Carbon Neutrality 2022
Dissertation - The Influence of Movies on the Perception of Architecture 2023
Research paper - Workmanship and Architecture 2024
Thesis - Senior Living Facility at Deonar, Mumbai 2024
WORKSHOPS / ELECTIVES
Architectural Conservation - Ar. Somi Chatterjee 2021
Architectural Theories - Ar. Aakash Shrivatsava 2020
Environmental Planning - Ar. Bidisha Chattopadhyay 2022
Medical Architecture - Ar. Sandal Kapoor 2022
INTERESTS : Architecture, Furniture Design, Photography, Film, Music, Digital Art
LANGUAGES : English, Tamil, Hindi, Sanskrit, Japanese









The site is located along Ooty lake, nestled between the rolling hills and chill morning mist. Ooty is famous as a summer getaway from the city, known for it’s horticulture and lakes filled with boats. The city started off as a tea plantation which then transformed into a British summer base, one of the major attractions being the colonial homes they left behind. The objective of the project was to design a visitor’s center that would showcase local art and craft to tourists and passers-by along the Ooty lake.












Ooty prides itself with it’s horticulture, and one of the fondest memories I have of the city is the frequent flower shows and botanical exhibitions. As a nod to the love of anthology exhibited here, the design incorporate various spaces for nature to be showcased as equal an exhibit as the art pieces and local craftsmanship. Floating gardens that visitors can stroll through alongside the displays provide a break from the indoors and offer a chance to soak in some of the splendid views Ooty lake has to offer.
The form is inspired by piers and their interaction with water. Similarly, the basic structure of the museum consists of timber posts in repetition that frame the section of the building, connected by a lattice of wooden beams. The posts extend to join at the rock bed below the surface of the water. The main flow of visitors is concentrated along the spine of the gallery, where each section is segmented to encourage exploration and sidewards flow. The floor exposes it’s beams and illuminates diffused light, making the evening experience mild and pleasant. The displays are designed to resemble rocks jetting out, contrasting with the silent lake. Every section of the building has a view out, creating a sense of limitlessness, and ease while observing the displays. To the north, an exhibit of the local horticulture extends alongside the spine. At the end of the first spine, the central staircase curves to elevate the visitor through a play of material and light. It is composed of a lattice of wooden triangles draped with a translucent taupe textile. The sun lights up each triangle differently through the day, creating a pattern of light and shadow, which transforms into a soothing gradient by evening.
This region experiences pleasant summers and cold winters and so, the building is designed to adjust itself over the months. This is done with variable shading that can let in the warming winter sun at low angles, and block out harsh summer sun. Double glazed windows are provided to retain the solar heat gained in winters. The structure is inspired by simple piers that can be found in any boating point along Ooty’s lakes. It is composed of wooden beams that resemble waffle slabs supported by frequent columns, connected below the lake in a concrete foundation.


Adjustableshading


THESIS - SENIOR LIVING FACILITY
LOCATION - DEONAR, MUMBAI
The burgeoning population of elderly citizens in India, particularly in urban centers like Mumbai, presents a multifaceted challenge. As younger generations pursue opportunities elsewhere, seniors often find themselves grappling with social isolation, financial insecurity, and mental health issues. This thesis aims to address these challenges by proposing a comprehensive solution centered around the creation of an inclusive community for the aged and retired in Deonar, Mumbai. By integrating elderly residents back into the social fabric of the city, this project seeks to enhance their well-being while rejuvenating the local environment. With children leaving for better opportunities, seniors are left behind, facing social, financial, and health-related challenges. Census data reveals a significant demographic shift, with the elderly constituting a substantial portion of the population. The breakdown of traditional joint family structures has led to increased social isolation among seniors, further compounded by healthcare accessibility issues and mental health concerns.
The primary aim of this project is to reintegrate the elderly population of Deonar, Mumbai, back into the community fabric while addressing their diverse needs. By creating opportunities for social connection, employment, and access to healthcare services, the project seeks to reduce loneliness, depression, and financial insecurity among seniors. Additionally, the project aims to rejuvenate the local environment by establishing an inclusive community hub that benefits residents and visitors alike. The proposed program includes various components aimed at fostering community engagement and interaction. A geriatric clinic is central to the program, addressing the healthcare needs of elderly residents. Workshop spaces and community activities along the road edges encourage interaction and participation. Open streets with retail outlets and cafes provide employment opportunities for seniors while attracting visitors to the site. The residential spaces are designed to offer choice and flexibility to residents. Options between bustling street edges and serene balconies cater to individual preferences. Abundant light and ventilation, along with spaces like thinnais and balcaos, encourage social interactions.


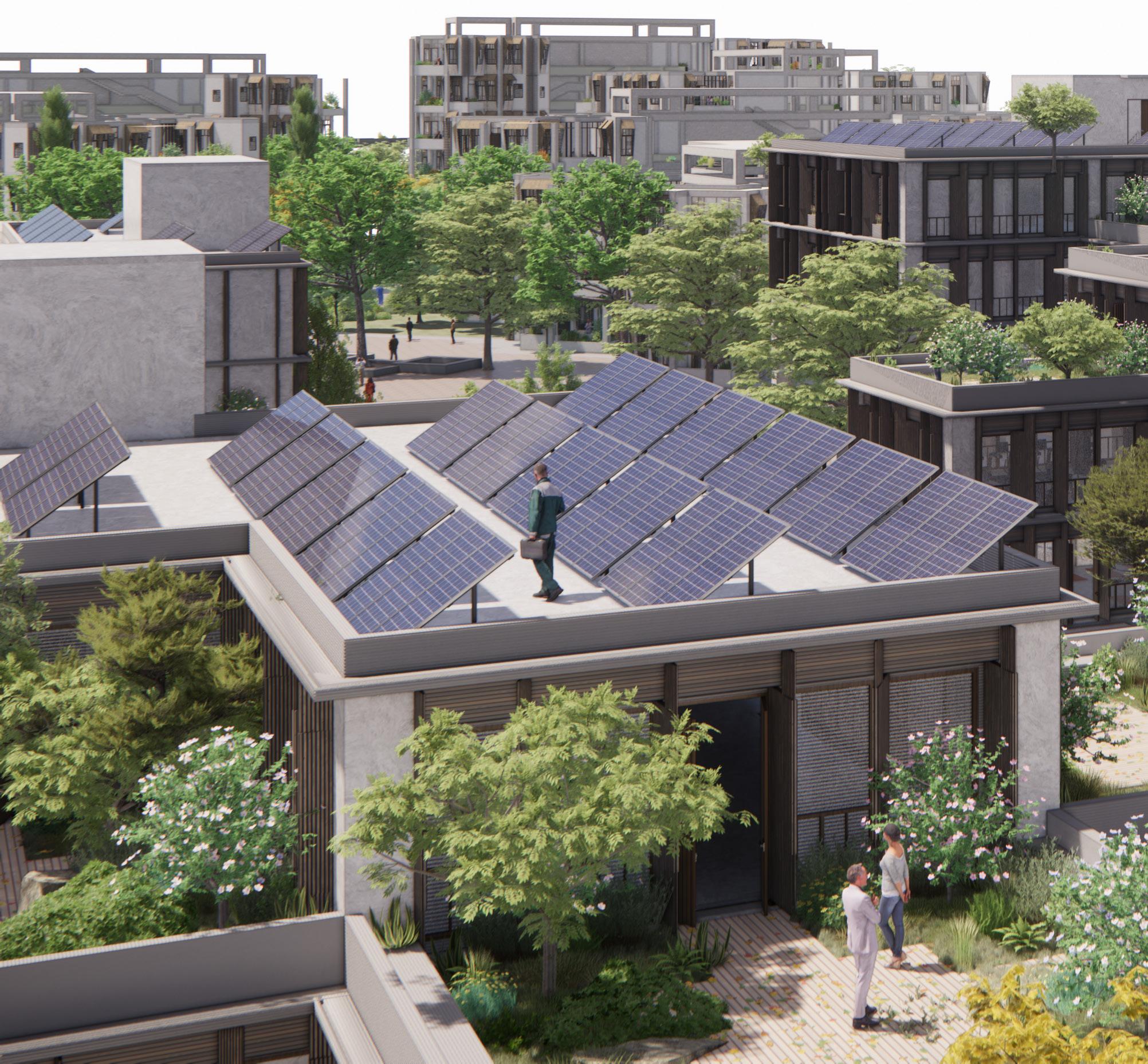
The retail and geriatric clinic buildings employ a stepped terrace approach to replace green areas displaced by the construction. This approach incorporates green spaces and breakout areas on every floor, maintaining a connection to nature throughout the building. Green technology and wheelchair accessibility are key elements of the design, supporting sustainability and inclusivity. Assistive technologies and telemedicine solutions are integrated to ensure healthcare services are readily accessible to all residents. The design emphasizes barrierfree access and age-friendly features to accommodate seniors with diverse mobility levels.
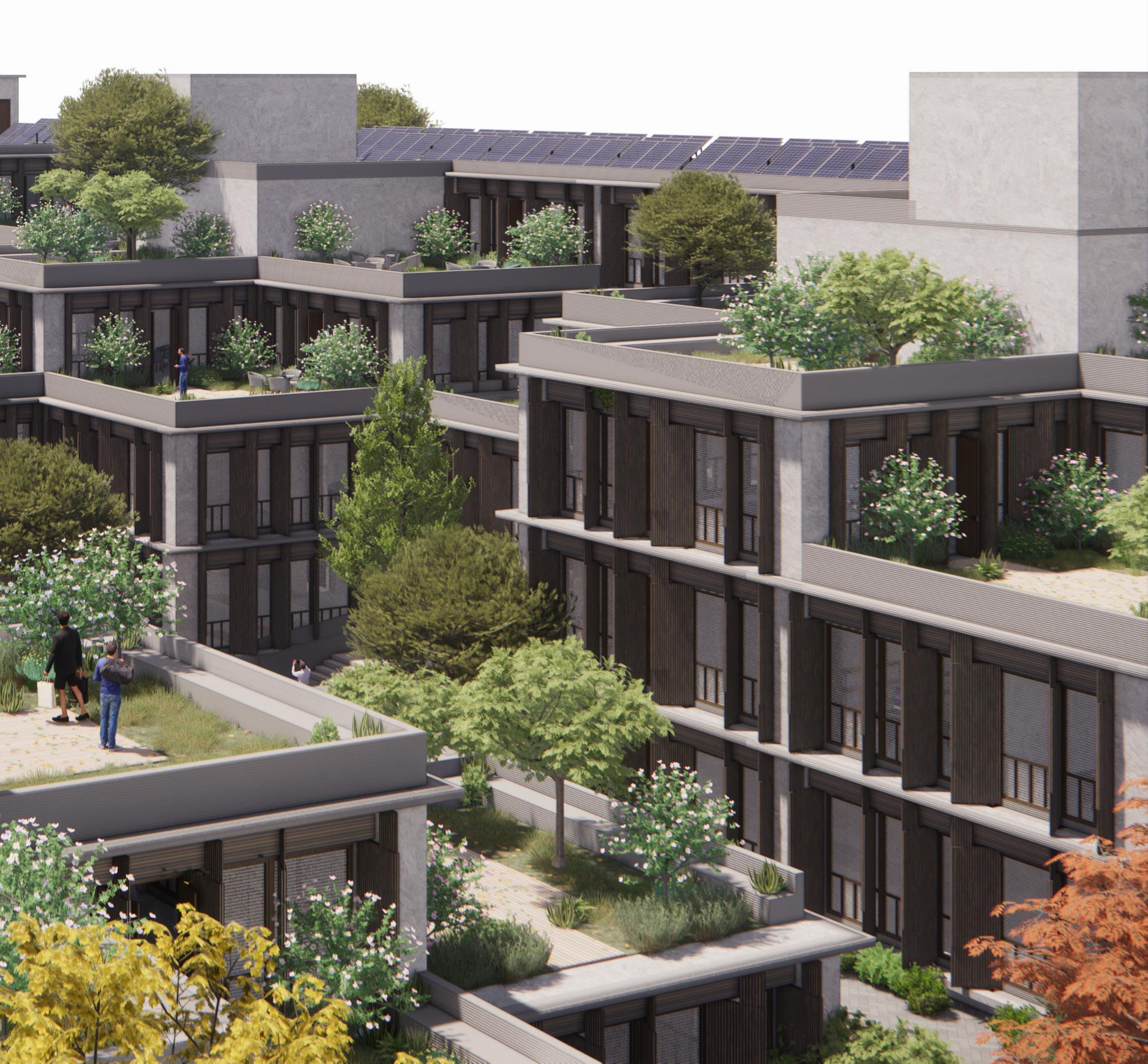
The residential area comprises 1BHK and 2BHK flats, designed for individuals needing partial assistance yet capable of independent living. These units are connected through a community corridor, fostering interaction and social engagement. Residents can walk from the mess to their unit or to the geriatric clinic in one stretch, ensuring physical activity and safety with even, trip-resistant surfaces. The design prioritizes abundant light, ventilation, and barrier-free access, accommodating residents with varying mobility levels. Community spaces, including green areas, recreational facilities, and educational programs, encourage social interaction and lifelong learning. The design aims to create a supportive environment that promotes wellbeing, engagement, and independence for all residents.
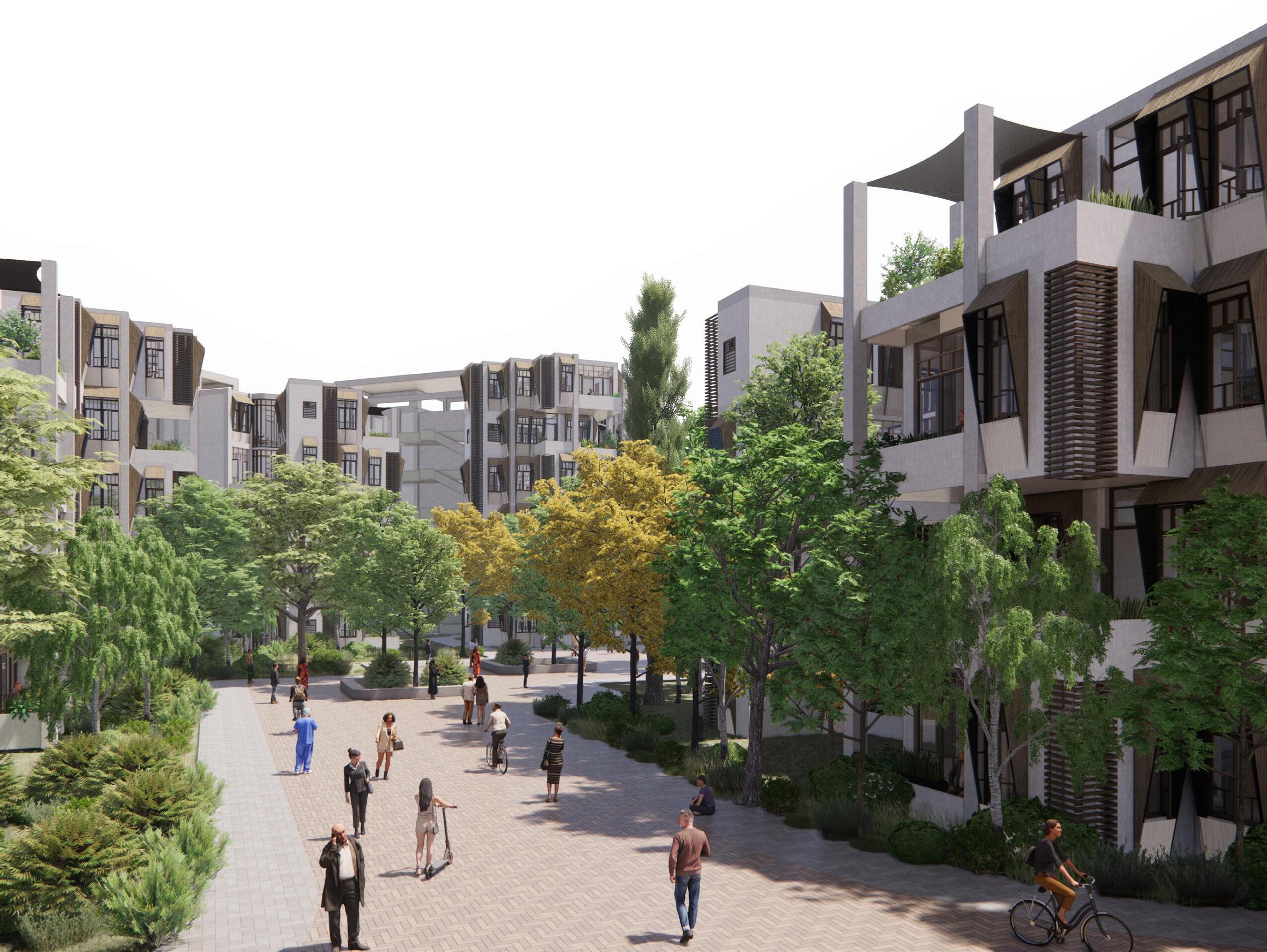
Addressing the mental health needs of seniors is a crucial aspect of the project. Research indicates that social connection and meaningful activities can significantly improve mental well-being among older adults. Therefore, the design emphasizes the creation of spaces that foster social interaction and engagement. Furthermore, economic insecurity among seniors is addressed through income-generating activities and access to financial support systems. By providing opportunities for employment and financial literacy, the project aims to empower seniors and enhance their economic security.

The residential units are designed to maximize natural light and ventilation by pushing out and rotating the bedrooms 45 degrees, creating a form that increases surface area like an amoeba and provides ample opportunities for placing windows. This enhances natural light, crucial for senior residents who often face reduced visual acuity, increased glare sensitivity, and diminished contrast sensitivity.
Approximately one-third of individuals over 65 have vision-reducing eye diseases, making well-lit living spaces essential for safety and quality of life. By allowing for larger windows, this design reduces reliance on artificial lighting. Layered lighting, incorporating ambient, task, and accent lights, ensures uniform illumination, while dimmable lights and motionsensor lighting offer flexibility and safety.
Warm light bulbs (2700K to 3000K) create a comfortable atmosphere, and enhanced contrast through lighting and color schemes aids navigation. Research indicates that exposure to natural light can help regulate circadian rhythms, which is especially beneficial for seniors in maintaining healthy and restful sleep patterns.

2BHKApartmentLayout

1BHKApartmentLayout
The 1 BHK and 2 BHK units cluster together and spill out onto a common corridor, with all clusters connected by a bridge, forming one continuous walkway throughout the residential area. Residents can walk from the mess to their unit or to the geriatric clinic in one stretch, ensuring physical activity and safety with even, trip-resistant surfaces.

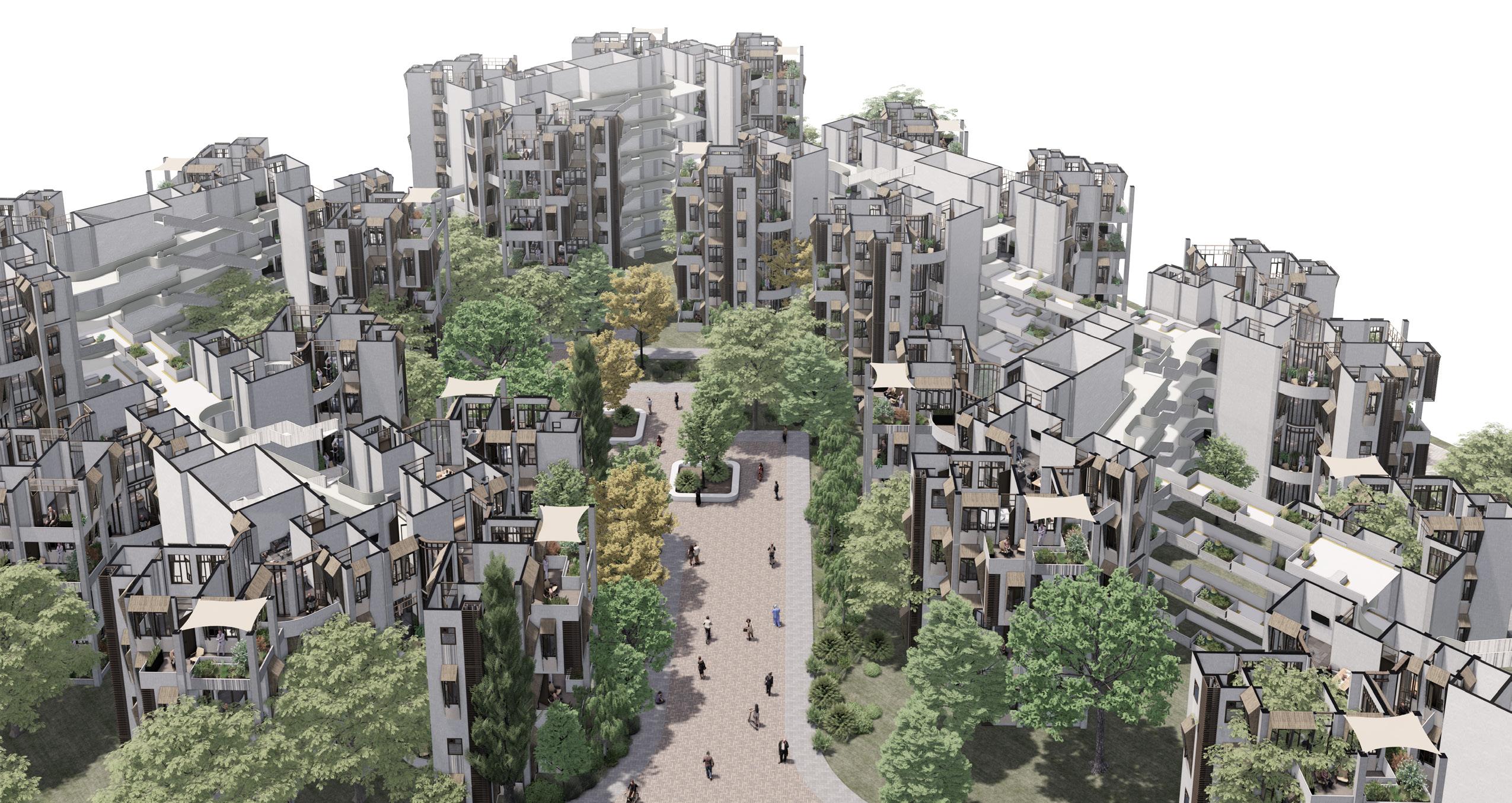
Above the geriatric clinic is the assisted living facility, strategically located for quick access and operational efficiency. This facility is connected to the shared dining hall and recreation center via a bridge, fostering interaction among all residents. The design encourages engagement between individuals with varying levels of assistance needs, promoting a cohesive living experience. Each assisted living room, available as single or double occupancy, features an attached balcony, private bathroom, and entertainment options. These units face north and overlook the central courtyard to enhance resident engagement and community interaction.
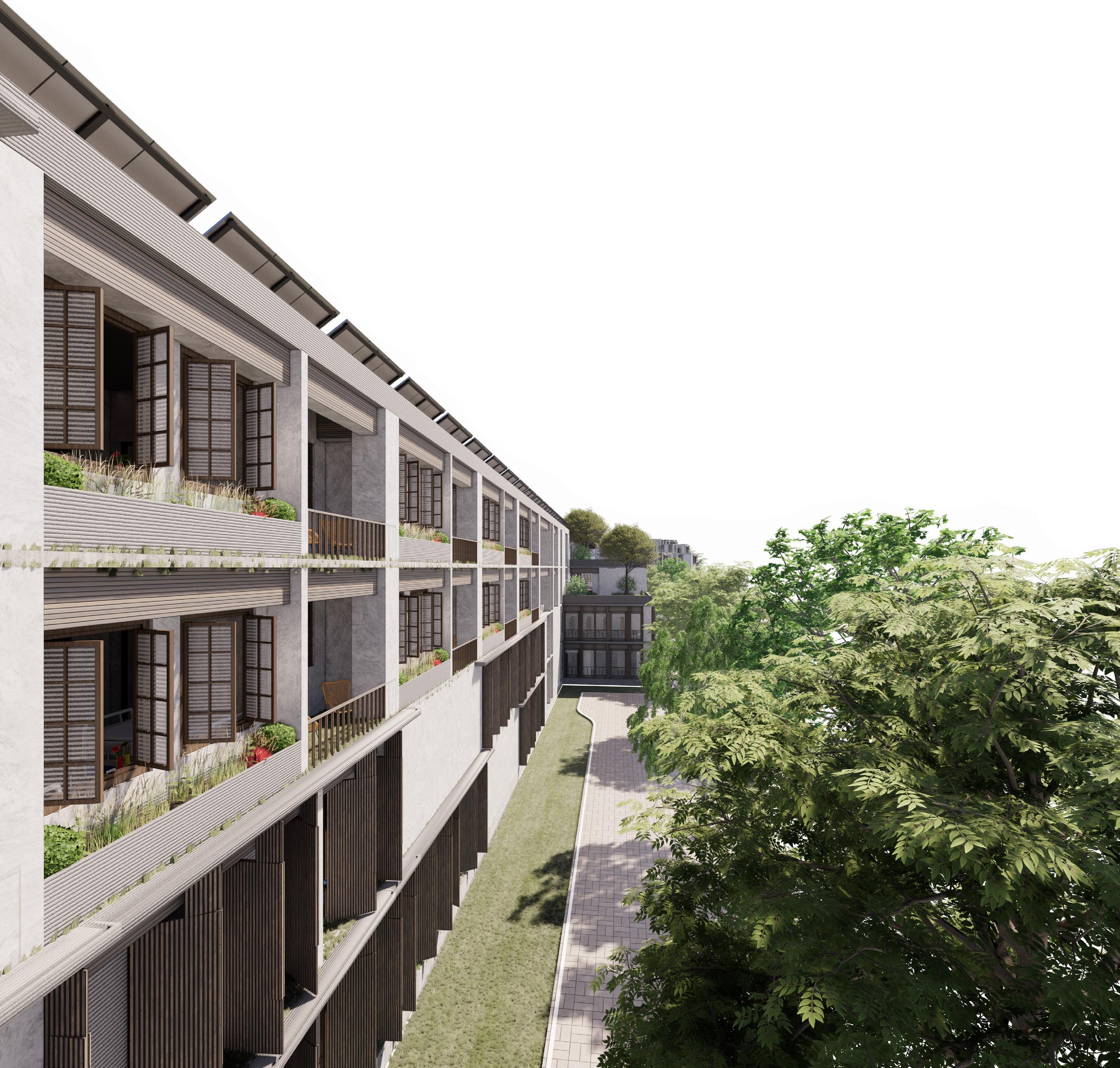


Green technology and wheelchair accessibility are integral aspects of the design, promoting sustainability and inclusivity. The incorporation of assistive technologies and telemedicine solutions ensures that healthcare services are easily accessible to all residents. Additionally, the design prioritizes barrier-free access and age-friendly features to accommodate seniors with varying levels of mobility.



First Floor - Geriatric Clinic, Out Patient Department, Physiotherapy, Common Mess, Recreational spaces.


Second Floor - Assisted Living Facility, Physiotherapy, Occupational Therapy, Recreational spaces.


DISSERTATION - THE INFLUENCE OF MOVIES: EXPLORING THE IMPACT OF CINEMA ON THE PERCEPTION OF ARCHITECTURE
This dissertation explores how cinema influences public perception and imagination of architecture and urban environments, focusing on the cities of Mumbai and Delhi. Through expert interviews, film case studies, surveys, and eye-tracking experiments, it investigates the ways in which movies shape the collective understanding of cities. The research aims to unravel the nuanced ways in which films employ creative license versus authenticity in framing urban spaces, and how this impacts architectural legibility for audiences. Film analysis of a diverse sample of 19 movies released between 1955 and 2019 is juxtaposed and compared with the portrayed cinematic spaces and geographical realities documented on site. Frame by frame analysis helps decode strategies of augmentation, distortion and symbolism underpinning different eras in depictions of Mumbai and Delhi’s dynamic urban fabric. Interviews with veteran film practitioners provide insider perspectives on incorporating architectural elements into movie narratives. Audience surveys and eye-tracking experiments further probe viewers’ ability to identify cities solely from visual clues, quantifying patterns of attention and recognition. The findings offer tangible evidence regarding the selectivity of cinematic memory, where iconic skylines, famous landmarks and exaggerated tropes persist more vividly than authentic details in audience recollection.
Simplified impressions that tap into preconceived perceptions or cinematic tropes prevail over nuanced authenticity. Yet in reflecting and reinforcing these popular imaginings, movies continually reshape audience interpretations of the built environment. As conduits between the real and reel, films wield the power to influence architectural legibility and identity. Cinema constructs imaginary worlds, but also reconstructs our own. The influence of movies on architecture manifests not through grand gestures but through continual, nuanced re-imaginings that together mold cultural consciousness.
Keywords: Cinema, Architecture, Old Delhi, Mumbai, Eye Tracking, Visual Attention, Survey


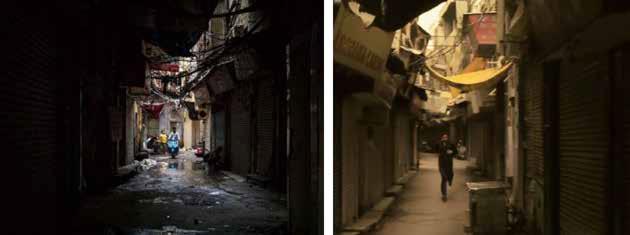







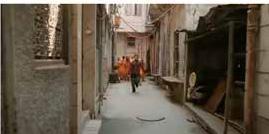

Drive link: https://drive.google.com/file/d/1id00M1uCi6jo-yKdUN_qrbQlMbB5hN2B/view?usp=sharing


URBAN DESIGN SEMESTER DWARKA INSTITUTIONAL PRECINCT
The Urban Design project consists of a Convention Center, Meeting Halls, Library, International Hotel, Government and Commercial Office spaces, Transit Housing and a Women’s Hostel. My part in the group project consisted of Site planning, modelling and detailing out the Convention Center.
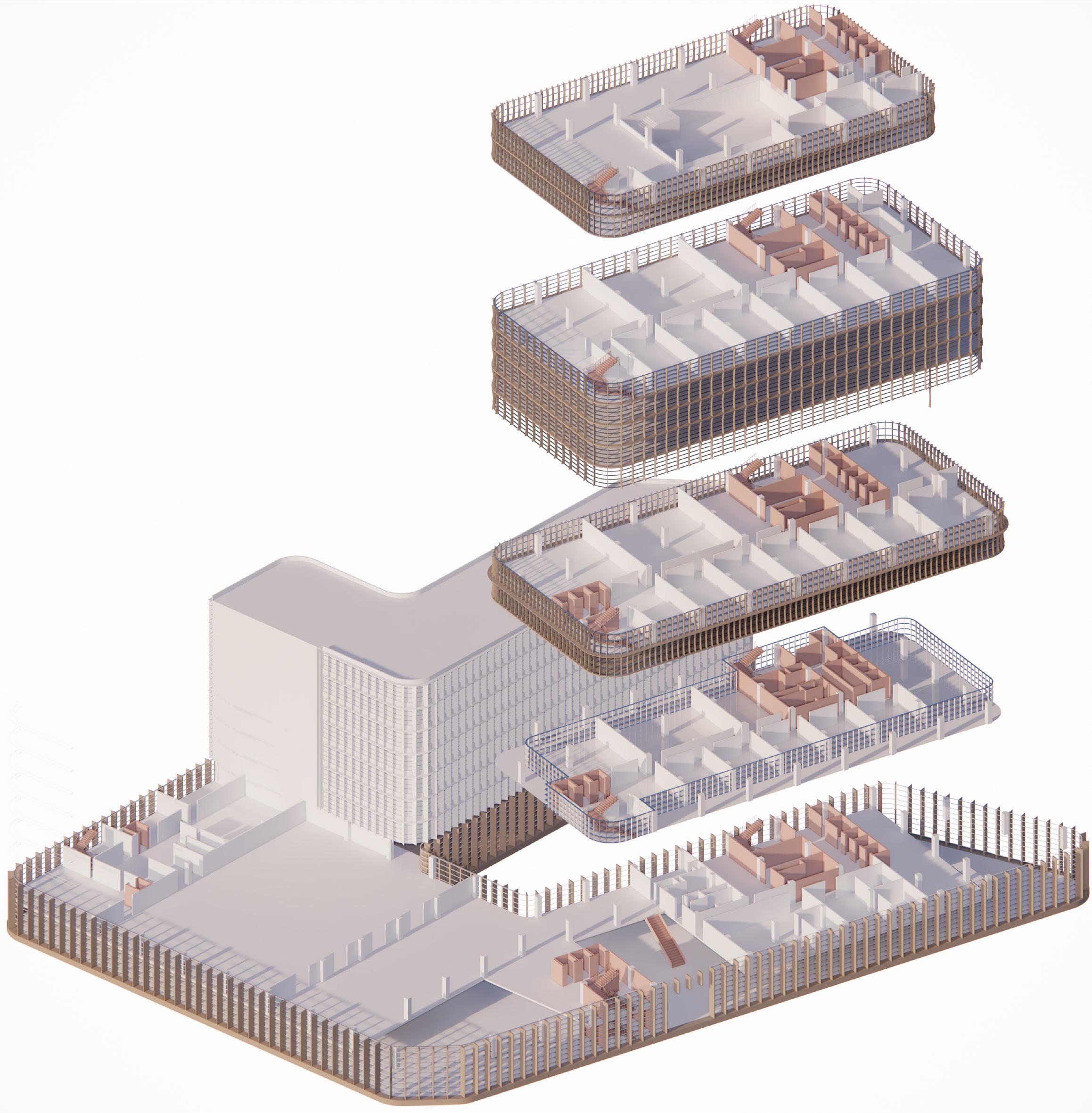
The Convention center is placed at the heart of the site, with two edges to the central plaza, an edge to the garden, and one on the south with vehicular access. The placement of the convention center was done considering it’s activities and nature. There can be a heavy influx of users coming car and metro on days when the center is rented out, so it requires a dedicated dropoff, with space for buses, and also a pedestrian edge that can engage with the rest of the site.
This is done by having one edge flank the central plaza, with the convention building housing retail shops along the plaza, and a food court to the edge. The central plaza also leads to the open air theatre, placed to engage with the rest of the site as well as the convention.
The ground floor houses the Exhibition space, pre function areas, VIP rooms, banks, travel accommodations, a food court and guest services. The convention space is accessible by two escalators in the lobby, as well as a lift bay. This floor houses the convention management, event organization and other offices as well as a double heighted food court, which continues from the ground floor. The third floor consists of meeting rooms, each with access to a deck, which the meeting room opens into. There are three floors of meeting rooms. The fifth floor to the ninth floor are the tuition floors, which have five classrooms, a computer lab, a learning center and two examination rooms, as well as two meeting rooms, a counseling room and staff cubicles. The Tenth and eleventh floor house the Library, with a central cutout, and an open air reading deck. The cores for the convention, tuition and library are separated, and open only on their respective floors.


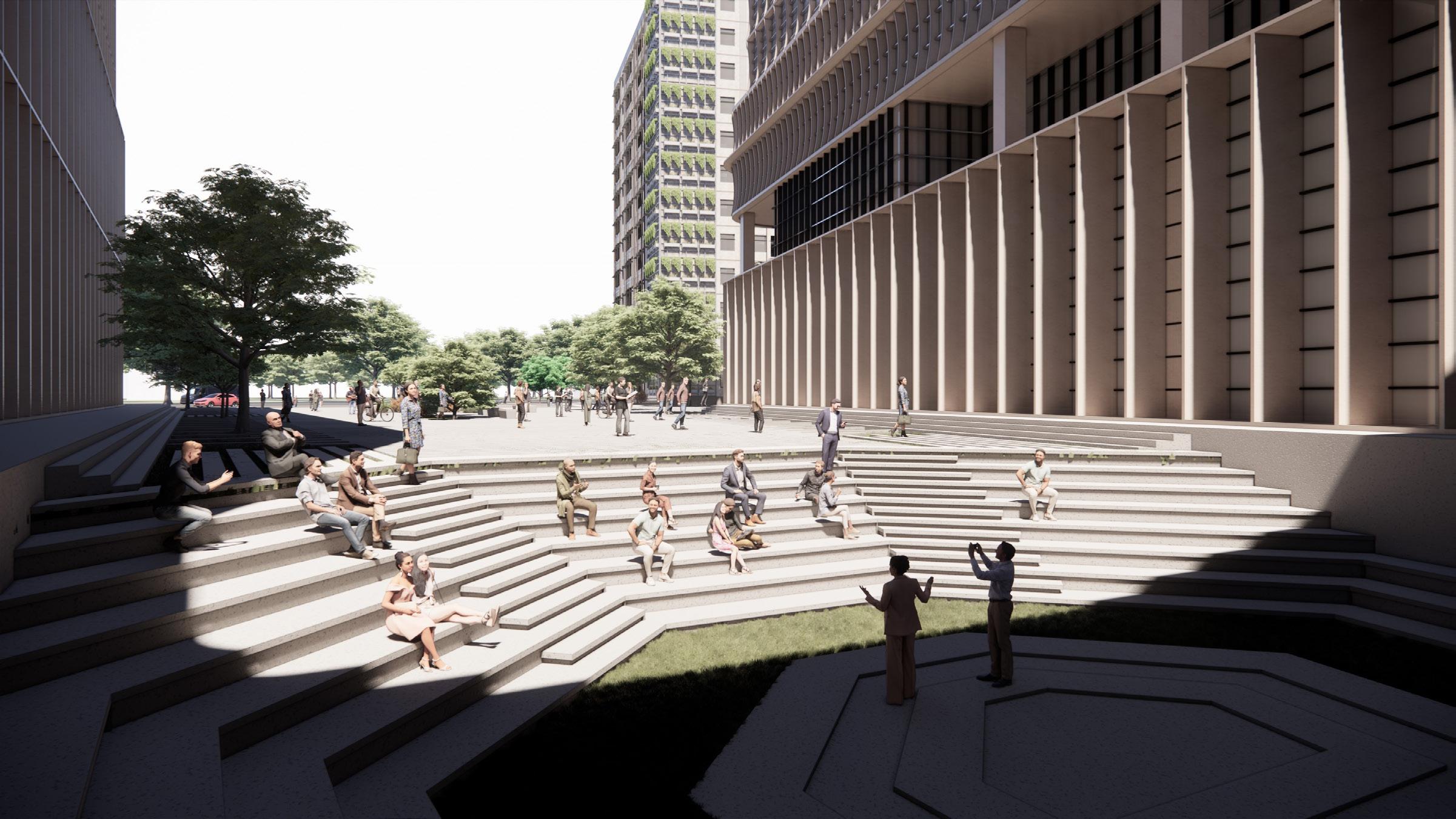




of the Community garden at the northern edge of the site.

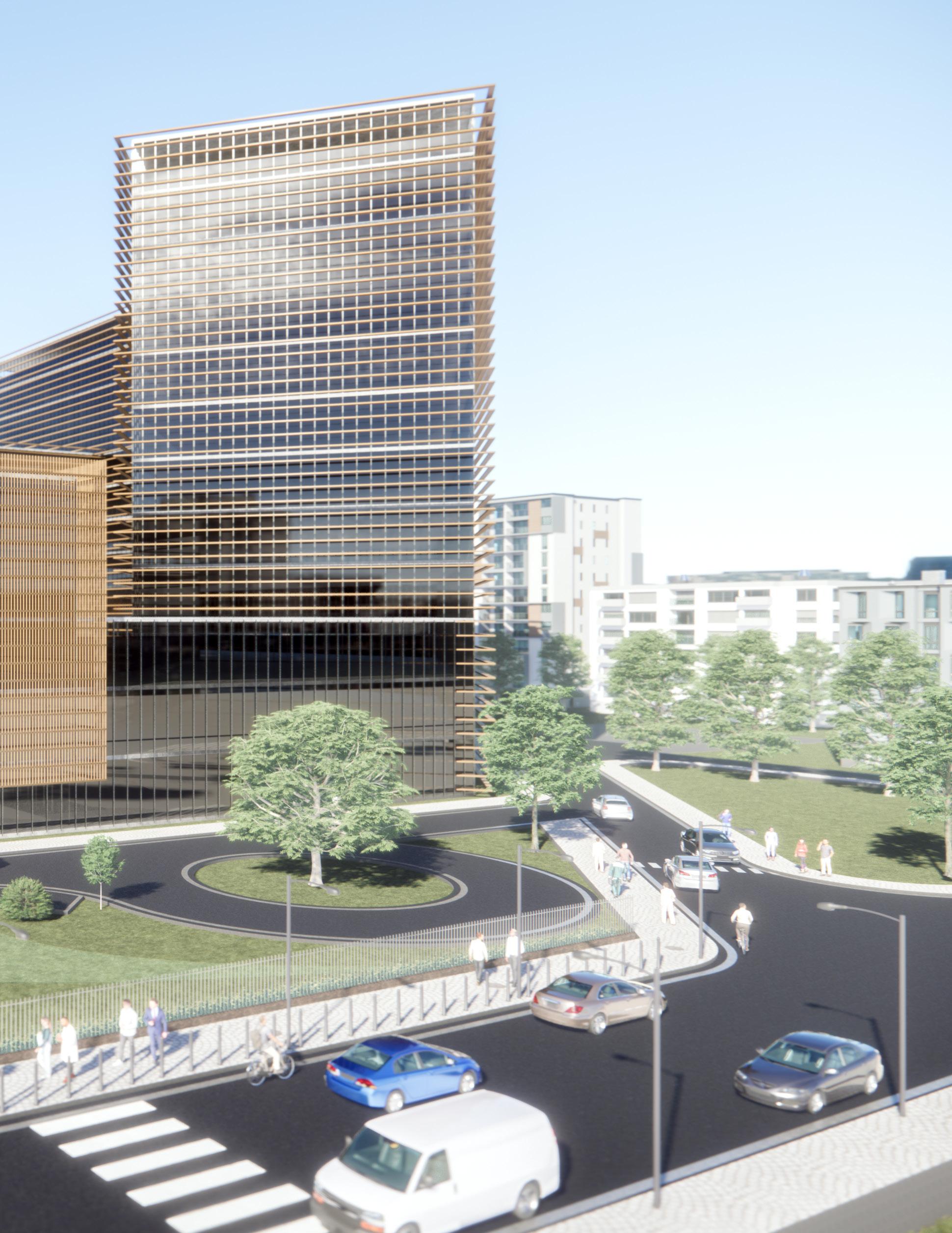
PROJECT - KMS HOSPITAL JWALAPURI, NEW DELHI
Located in an extremely dense slice of Delhi, KMS Hospital aims to build a healthcare ecology that incorporates a larger understanding of healing capacities, treatments and environments. The 600 bedded General hospital is set to accommodate various labs and research studies, and expand as per demand in the future.
Being the first hospital we have designed, and respecting the vastness of healthcare architecture, our main focus this semester was to understand the basic workflow and process of designing a hospital of this size. Based on a series of lectures by Ar. Sandal Kapoor, we have been able to detail out particularly important spaces like the emergency department, OT Complex, ICUs, Dietary department, IPD and OPD. This hospital was designed in a group of three as part of the 7th semester studio.
The site area is 22,000sqm, with 6,200sqm ground coverage of the building, excluding the courtyard and services. The site also features a Multi level car park, which reduced the parking provision to 1ECS.






The inpatient department floor plan is designed with staggered cubes, resulting in a façade on the left side. This configuration maximizes the surface area available for windows, ensuring that patients have an open, spacious atmosphere with abundant access to natural light and ventilation. The roofs of the sections that extend outward are utilized as terrace gardens. These green spaces offer each inpatient ward a relaxing outdoor area to step out to, enhancing the overall environment for patients.

Placement of cores in each block satisfying fire norms and accessibility requirements.
External treatment of shafts for utilities. Relation to facade, spacing, services carried fixed.
Structural details, column and beam placements along with HVAC systems decided.
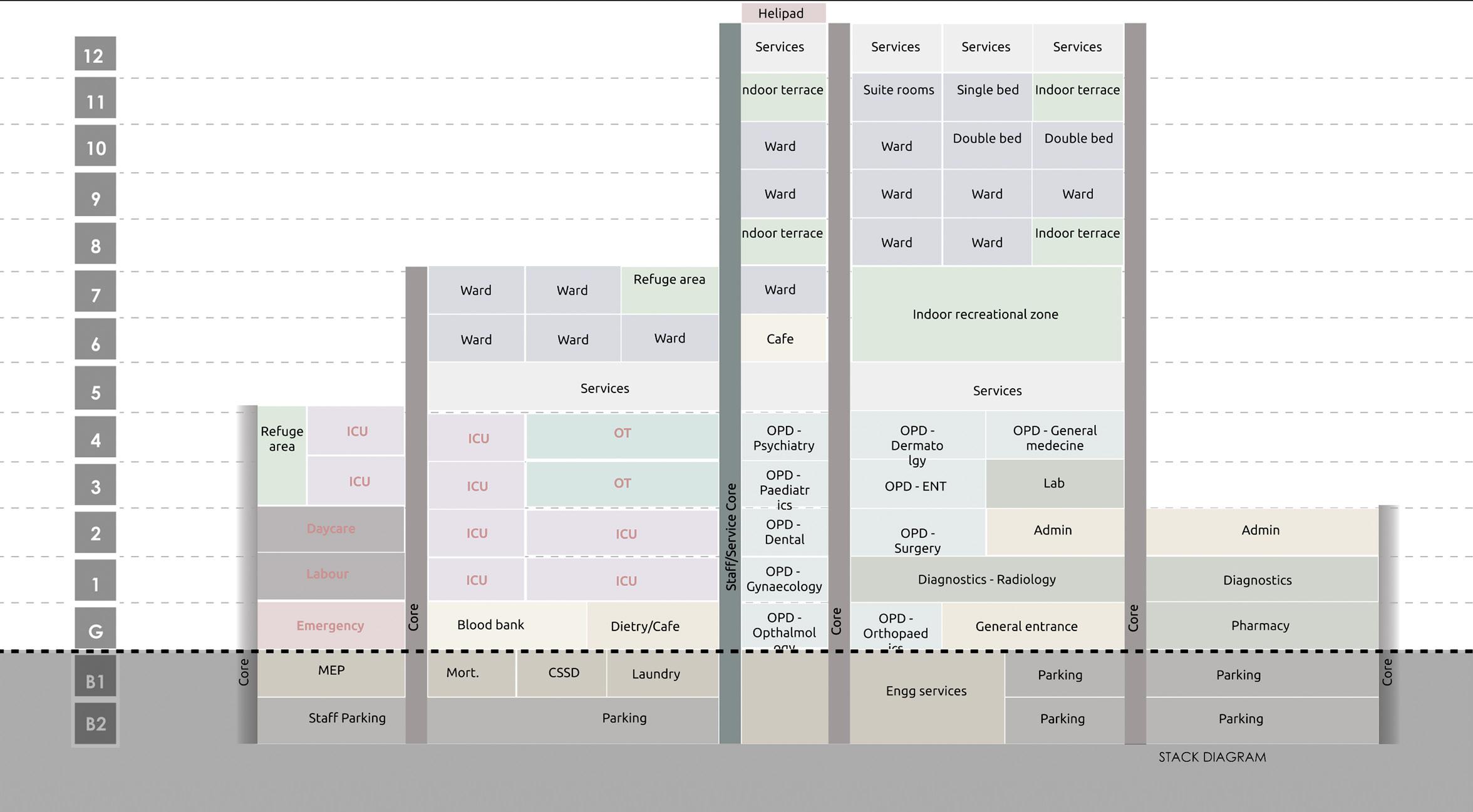
One of the most important factors of hospital design is the stack diagram as it shows the relations and interconnections or various departments. Our building’s form is derived from this stack, dividing the length of it according to stages of receiving healthcare. The Emergency block is positioned with the easiest access to the outer road. It is also connected to the Blood bank, Diagnostic departments and OT Complex for fast transfer and operations. Functions such as the OT Complex and ICUs which require the most scrutiny in admission are placed at the back of the building, but connected to the emergency block and other required departments.

Functions in Ground floor: Emergency, Blood bank, Pharmacy, General Entrance, IPD Entrance, OPD, Dietary Department, Cafeteria, Oxygen plant, STP, Electric substation.
The Emergency Department is placed keeping in mind quick access to ambulances, and quick transfer of patients to other necessary departments within the hospital. Towards this measure, the emergency entry is placed at the start of the site, and has a core specially meant for transfers to the diagnostics, labour, blood banks at the waiting and triage area. The emergency department is laid out with a linear flow, restricting entry as it goes deeper, finally reaching the minor OT, and transfer core to ICUs and OT Complex. The General entrance opens into the courtyard, releasing the constricted experience of most hospitals and connecting to other facilities like the dietary and cafeteria. The IPD entrance is placed directly under the IPD tower, in close proximity to the laundry departments, CSSD, etc.

The hospital stacks itself, providing maximum south exposure to the IPD tower in the winter. There are 5 floors in the Emergency block, 8 floors in the critical care block (which includes the OT Complex, ICUs, Blood bank, Private wards) and 12 floors in the IPD tower. The lower floors of the IPD tower house the OPD and a few ICU wards. The basement houses service departments like Laundry, Central Sterile Supply Department, Mortuary and HVAC rooms. The first basement is restricted to hospital staff and doctors, with connections to the main cores.

The IPD floors feature landscaped protrusions to increase daylight penetration and provide a healing environment for patients. The IPD relies heavily on the laundry and other services, so a dedicated service core has been designed connecting these functions. The private wards require separate bathrooms for every bed and hence have been placed above the service floor in the critical care block. This lets new shafts be introduced for each of the bathrooms and easier HVAC solutions.

Shown here are some typical floor plans from the KMS Hospital. Above is the first floor housing the Labour department, OPD, Diagnostics department and ICU wards. The flow of each has been designed carefully keeping in mind the movement of different users like nurses, doctors, patients and visitors.
The ICU - Separated flow for medical staff, technicians and patients. Doctors enter from the core into the clean corridor where they can change in separate changing rooms. They then proceed to the sterile corridor and then into the ICU. A visitor goes from the waiting room to the ante room and then visitor changing room before entering the ICU.
The OT Complex - Ten Operation theaters spread across two floors. Similar to the ICUs, the flow for each user is separated. Medical staff meet the patient only in the Operation Theater. Doctors and technicians follow a similar flow to the ICUs. Patients enter the Pre-op room where pre operating procedures take place. They then proceed to the anesthesia room, and then to the sterile corridor. Once the operation has ended, patients are taken to the post-op room where they are observed for a few hours, then transfered through the dedicated core to the ICU wards or IPD wards. A dedicated dirty corridor has to be provided connecting each of the OTs to the dirty utility and CSSD.
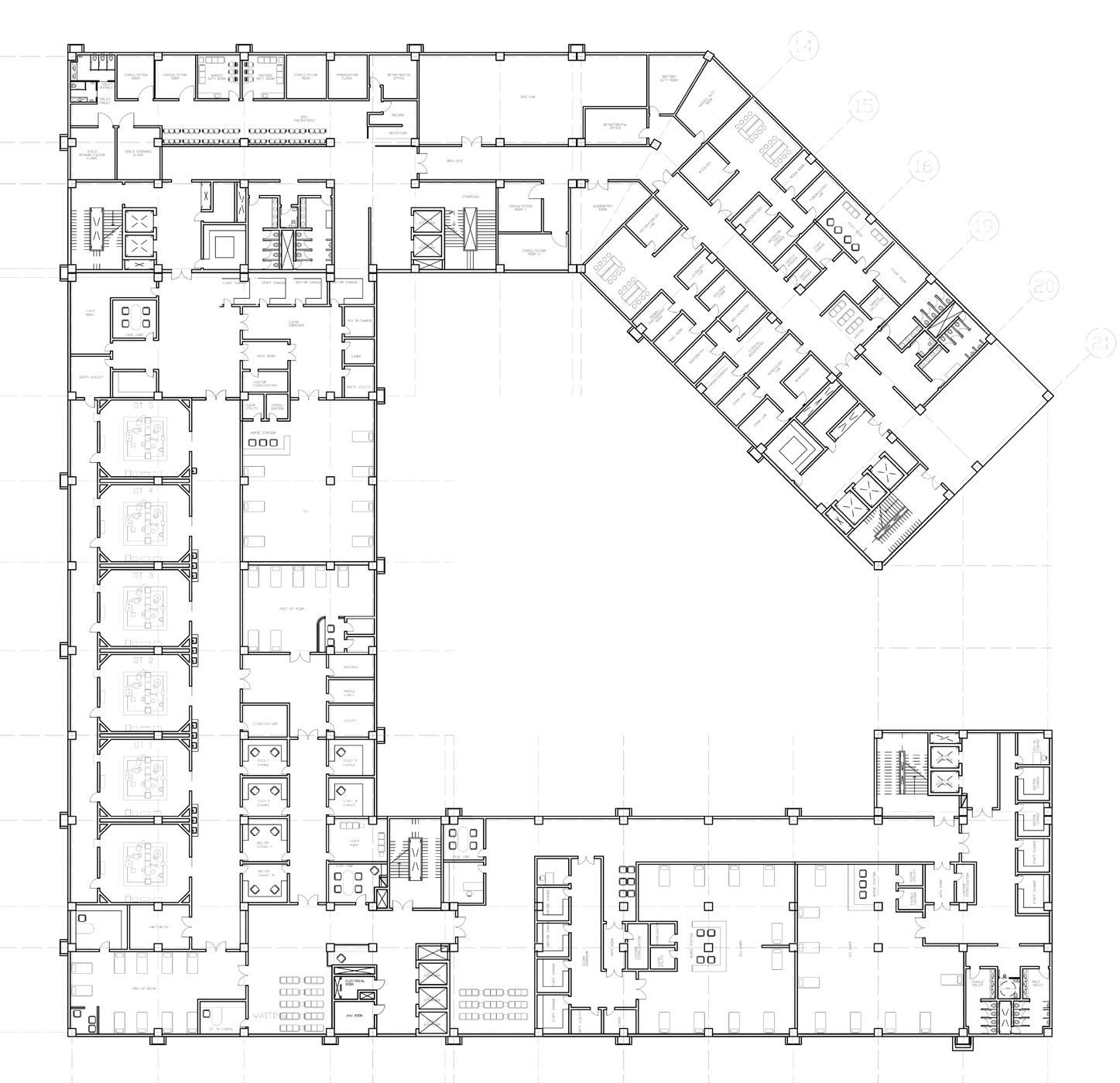

Shown here is the third floor plan which houses the OT Complex, ICUs, OPDs and Labs. Entry to this floor is mostly restricted with the exception of the OPD, connected by a dedicated core to the general entrance.
Shown here is the sixth floor plan which houses the private wards and general wards of the IPD. All the rooms have been designed to provide as much light and connection to the outside as possible. Internal courtyards have been introduced in the private wards towards this measure. A nurse to patient ratio of 1:6 has been followed for optimum care and efficiency.
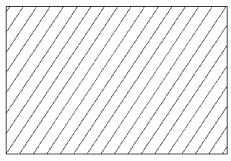

PROJECT - APARTMENT IN MOUNT ROAD | LOCATION - CHENNAI, TAMIL NADU
The site is located in the bustling city of Chennai, along one of it’s oldest and most popular roads - Mount Road. This road was developed by the British to act as a business hub, and hence features some of the most iconic architecture in Chennai. The boulevard was once lined with lush gardens that surrounded luxurious mansions, and the design is a contemporary retelling of the site’s history. Chennai has a Hot and Humid climate, with it’s close proximity to the sea and it’s position on the equatorial belt. The aim of the project was to design an apartment that provides seclusion and privacy to it’s residents while balancing comfort and sustainability.



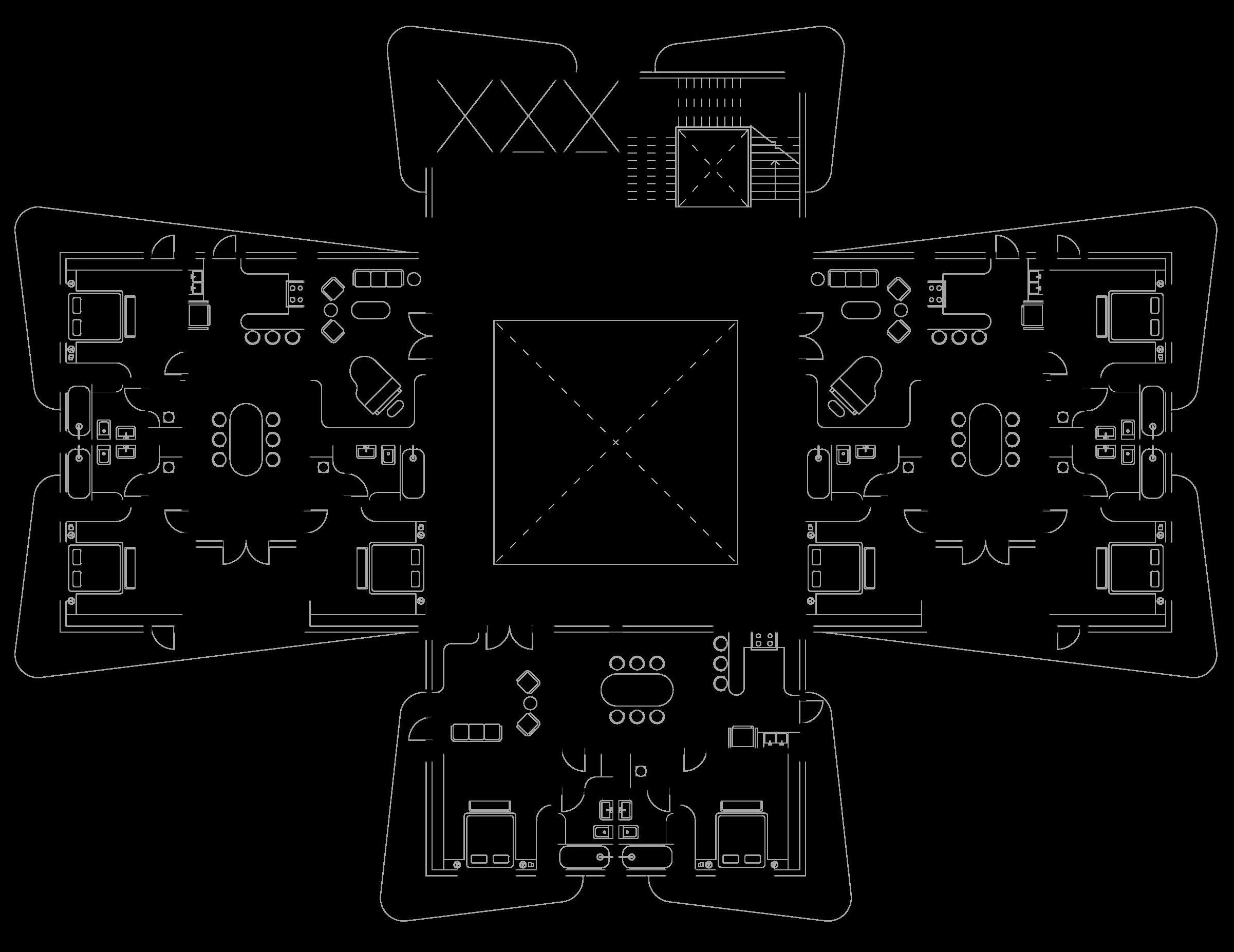
Each apartment consists of corner bedrooms, bathrooms, an open kitchen and a living room that open out into a lush garden in the sky. The units open up into a central atrium that facilitates air exchange and increases the porosity of the building. This space also serves as a connector between residents, encouraging interaction. The structural system is a simple RCC grid of 4.5m by 5m. Each side of the building is segmented, joining at the central atrium, this makes each tower of units structurally a separate building joined the center. The balconies act as overhangs in each floor, resulting in a column free uninterrupted facade.




Reflecting the history of the street, each apartment has itself surrounded by greenery and garden space. The bedrooms are placed on corners for optimum airflow and views out to the city. Each apartment, both 2BHK and 3BHK have a living room that opens out into the green balcony, doubling the space visually and increasing thermal comfort. The balconies projecting out shade the apartment below and create a rhythm in the facade. Vertical louvers extend beyond the balconies, diffusing sunlight and painting the interiors different shades through the evening. As the building grows and ages, creepers take over the facade of louvers and create an interesting composition.





Campus
Academic Site
High tension power line with 12m offset left on both sides



Ring Road
Internal Road
Unused Land
Residential Land
Residential Area
Flat Land
Low Gradation
High Gradation
The Academic building site is located at a high elevation, with no risk of flooding.
PROJECT - TRIBHUVAN UNIVERSITY | LOCATION - KATHMANDU, NEPAL
As part of the third year studio project, I participated in the Solar Decathlon India competition as a member of Team Variable X. We were the runners up in the Education division, achieving a net zero energy and water consumption building in Kirtipur, Nepal. My role within the team was to innovate new design strategies that can help with this measure. The medical college in Kirtipur will be built as a part of a larger development project, including a trauma care center and a multi-specialty hospital and housing for the doctors and nurses. This up-and-coming project will become an important development not only in Kirtipur but also in the neighboring districts. The site is located on a heavily contoured south-facing slope and is prone to earthquakes (seismic zone V) and has heavy rains in the monsoon months. The winters in Kathmandu are known to dip as low as 2°C, relying on heating. Apart from the natural risk factors, the university is also susceptible to infectious disease as it is catering to a crowd who majorly split their time between the hospital and college and an elaborate set of medical laboratories for research purposes.

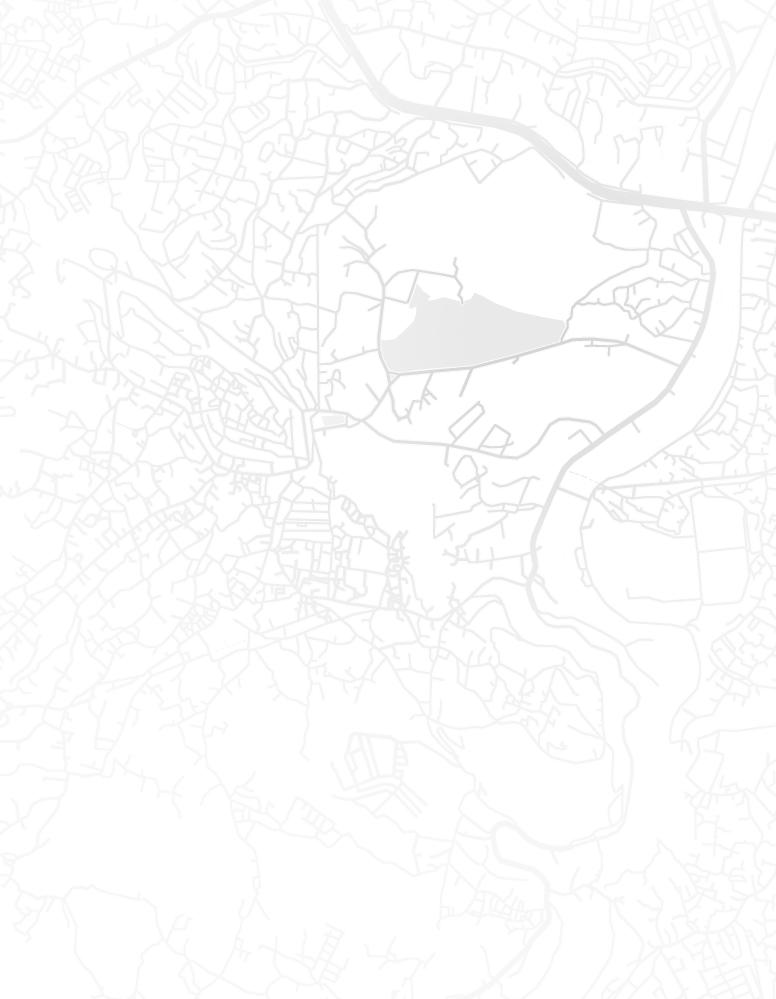

Our design goal is set to create a resilient structure with efficient thermal comfort and a safe environment for the students. We tackled this in steps starting from orienting our structure to the sun above and the contours below and proceeding with a variety of zoning based on the functions designed to segregate zones that are more prone to infections. We came up with multiple design ideas and passive strategies and weighed their pros and cons. The design was optimized step by step starting from the envelopes to better cater to the daylight requirements and heating load reduction. Using well designed shading for every facade to prevent summer sun and help through solar gains in the winter, thereby reducing loads, using radiant heating systems to contribute to energy reduction.
Energy reduction is done in various aspects: heating and cooling, equipment’s, lighting, etc. and hence we were able to reduce our energy performance index from 100 kWh/m2/year to 65 kWh/ m2/year and we have been successfully generating the same amount of electricity through the solar PV system installed on-site. There are also some thermoelectric generators to add to the electric grid by converting heat from the heavy load equipment in laboratories. Similarly, the water loads are reduced by using efficient fixtures from 45 LPD (standard from NBC) to 37 LPD. There has been a significant 41.18% reduction in the water supply for landscaping by utilizing drip irrigation. Apart from being net-zero energy, the building is designed to mitigate, adapt and recover from calamities. Several precautionary systems are placed, learning from the current pandemic to promote social distance in high-risk spaces and having a separate air supply for the labs with air filtrations.

Envelope optimization was done by optimizing the glazing, wall, and roof envelope. Multiple envelopes were simulated using design-builder and envelopes having suitable U-Values as per Super ECBC Standards as well as locally available materials were chosen to reduce heat loss by up to 75%. The basement and ground floor suffer from heat loss to the surrounding earth and this was tackled by introducing plastic bricks in the lower basement to reduce the heat transmission. The plastic brick insulation was tested using a block model and the reduction in heating design capacity was found using the same.
Our HVAC System was completely eliminated due to the passive strategy, and heat gain due to the envelope. A DOAS System was added purely for providing fresh air exchanges. AHU Sizes were calculated space wise using Design Builder. The strategy to reduce EPI was done in a step by step manner. The LPD and EPD were optimized first, when it was finalized that the university will only be using Energy-Star Rated products. Our passive strategy helped us achieve a low EPI here. We further reduced the lighting and HVAC loads by optimizing the envelope. Further, vents were added to support our passive strategy in summers. On doing this, our EPI came down to a low 10 kWh/sq. m./yr.
A series of simulations were carried out to attain an EPI of 35.3 kWh/ sq. m./ yr, which is 74.7% lower than the base of 100 kWh/ sq. m./ yr for a university building. The major heating load is taken care of by the passive strategy used. Providing adequate number of fresh air exchanges was a top priority to maintain physical and mental wellness especially given the spread of infectious diseases. The laboratory fresh air supply is maintained throughout the year mechanically and additional filters are added. While for the rest of the building a DOAS system is used during the winter months where the requirement for fresh air is purely met mechanically. A heating coil is attached to heat the incoming air that is to be supplied.



Our main aim with the facade was to make it as scalable in similar regions and as cheap to produce as possible. This is reflected in the choice of materials and the simple mechanism that makes the facade work. Kathmandu faces cold winters and needs a high WWR to maximize solar heat gain. The same WWR leads to overheating in the summers due to excess heat gain. Our solution to this was to have a facade with a changeable WWR that can be adjusted as needed and applied anywhere in Kathmandu. To do this we chose simple, easily available materials like bamboo frames, PTFE fabrics, aluminium sections, steel chains and a simple fan-like mechanism for each unit. Each fan consists of a bamboo frame of 1200mm radius occupying a window frame 1700mm x 2500mm. One arm of the fan is attached to the window frame and remains stable while the other is attached to the rotating member. The chains wind around each fan member and meet at the roof where they can be adjusted according to the indoor temperature. Avoiding machinery in the functioning of the facade brings the cost down and makes it applicable in different scales. It can be used in a small residential unit as well as a big office complex.




One of the major constraints our building faced was heat loss through the walls in the ground floor and basement. To combat this, we have designed a wall section using plastic bricks and additional insulation from the library books and air gap. Plastic waste like gloves, containers and syringes produced during the phase wise construction of the campus will be utilized to make the plastic bricks.
The Tribhuvan university project is proposed to be constructed in phases with the hospital block built before the education and housing blocks. Taking advantage of this time frame, plastic waste created during the construction and running of the hospital block is used to make the plastic bricks. This reduces both the amount of unusable plastic entering the environment due to construction, and the energy that the building uses to maintain thermal comfort. Plastic waste generated on-site during construction and running of the hospital block is collected and stored. The waste is shredded before going to the compressing machine. The compressing machine melts the shredded plastics with super heated water and by compressing in a dye, the plastic block is created. The plastic blocks are stacked and re-bar is added while assembling. The section consists of a layer of plastic bricks reinforced with re-bar, followed by an air gap and a layer of books. The air gap caused by stacking books against the edge of the shelf creates a thermal barrier, which along with the plastic bricks drastically reduce heat loss through walls and reduce the HVAC load which brings down the overall energy consumption. On simulating our wall in a G +1 building, we found that it reduces the heat design capacity by up to 16.41%. The GWP of regular red brick with 0.57 kg CO2 eq. is replaced with a plastic brick having 0 kg CO2 eq.


