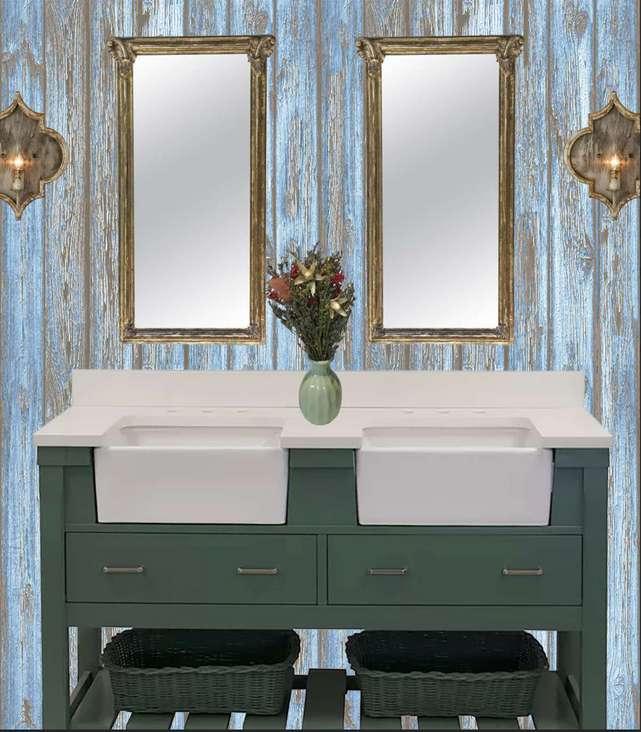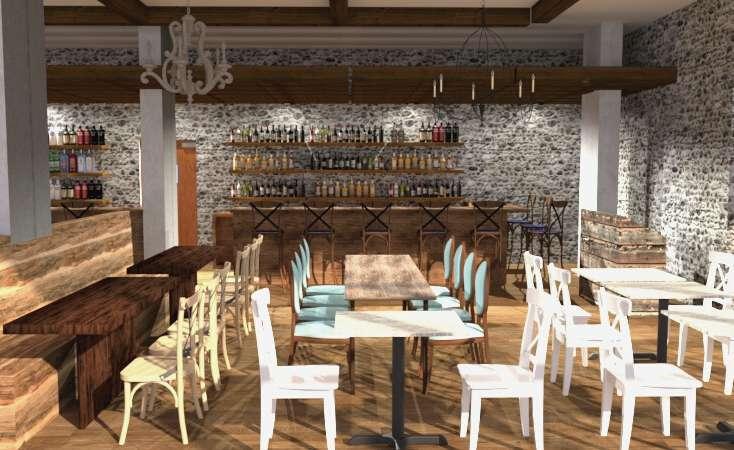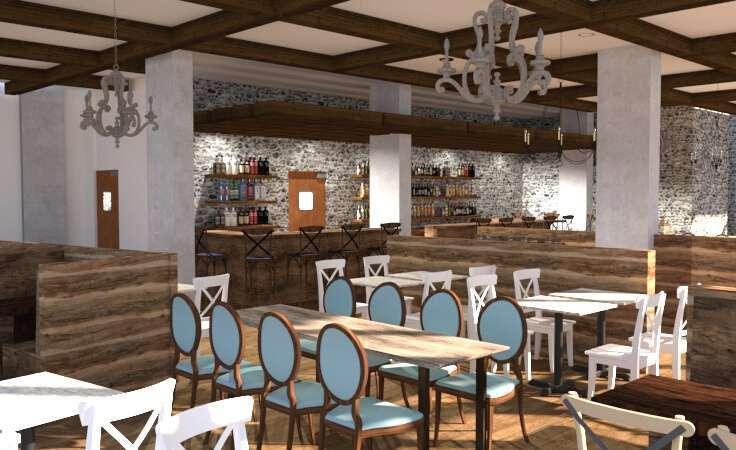PORT FOLIO FOLIO

SJAO
UNIQUE CONCEPTS


SJAO
UNIQUE CONCEPTS
My Personal Design Philosophy gravitates around my longtime passion and interest for both interior design and architecture, particularly in heritage building preservation, office space, retail, hospitality and public building design sector. I will strive to create an interior environment that compliments the exterior facade and it's history creating a harmonious flow within the building. I value the importance of high-quality, functional and timeless space without compromising the aesthetics.
With a respect for other's taste and vision as well as the endless possibilities interior design has to offer. I will aspire to have an open mindset and I will be more that eager to combine different styles and ideas to life and translate through my work. Lastly, I will endeavour to seek design solutions, materials and finishes that are eco-responsible, renewable and local, in attempt to encourage others to live a more sustainable and eco-friendly lifestyle.

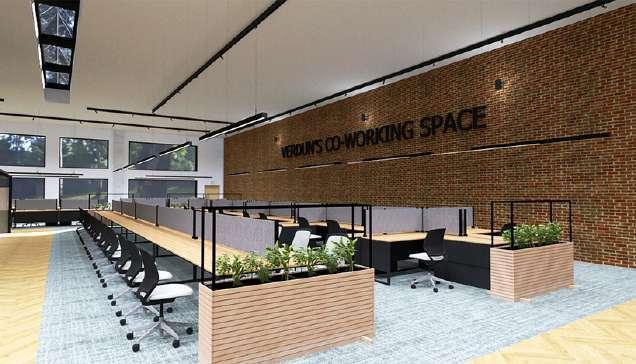
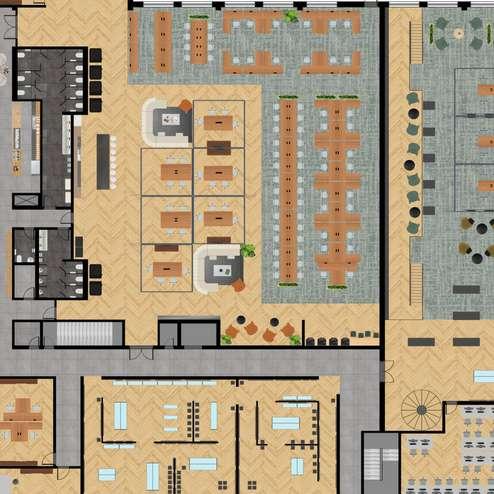
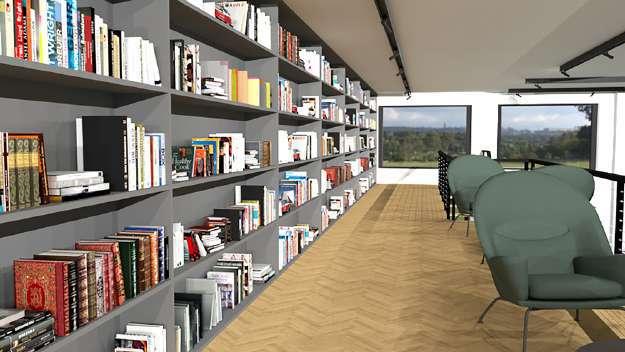
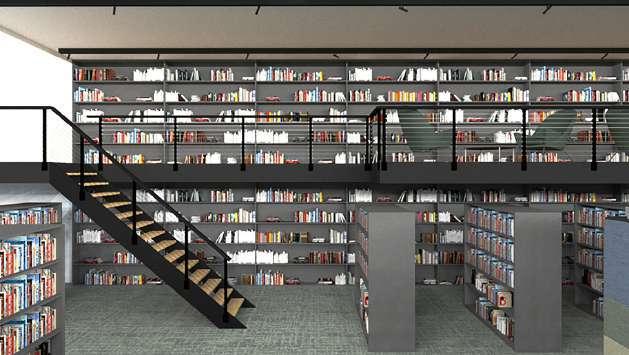
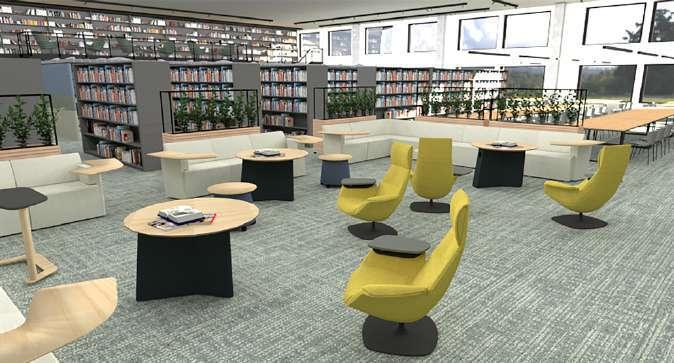
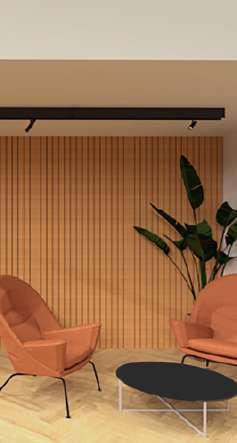
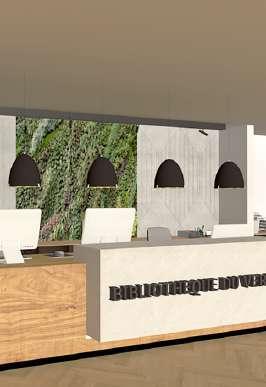
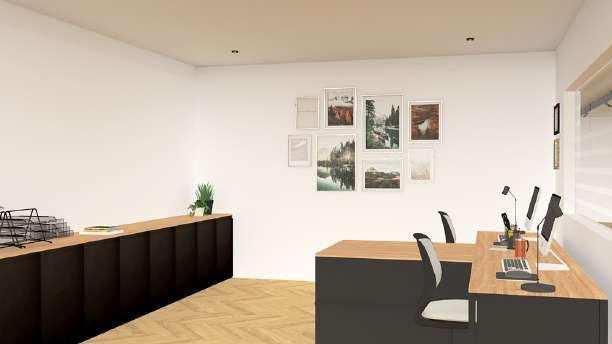

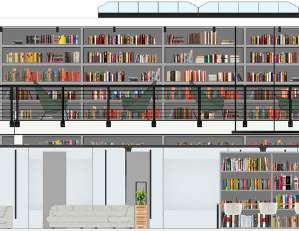
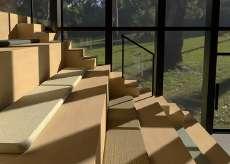
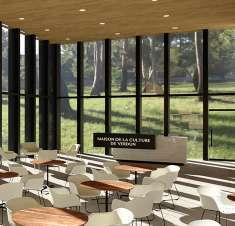

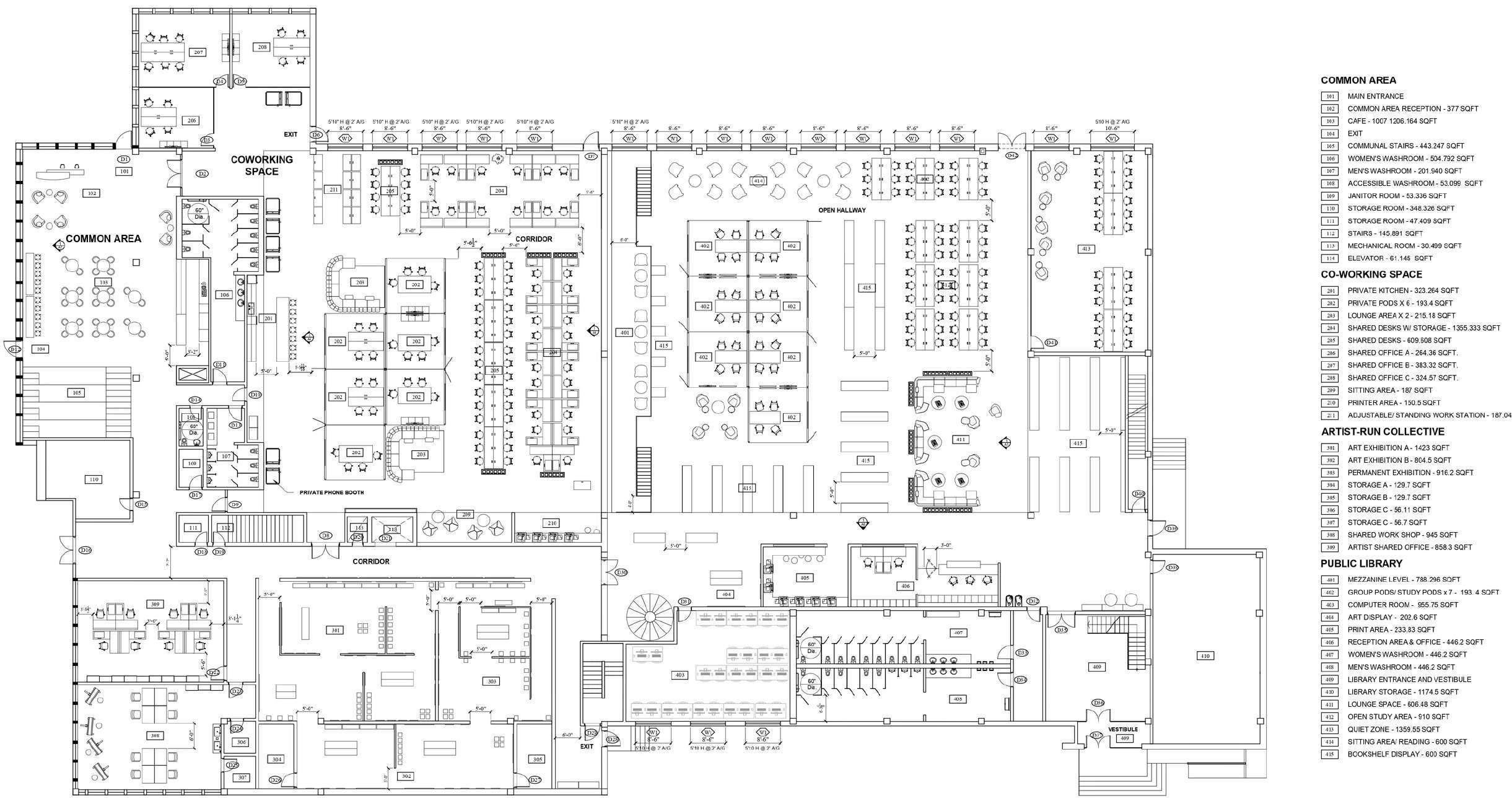


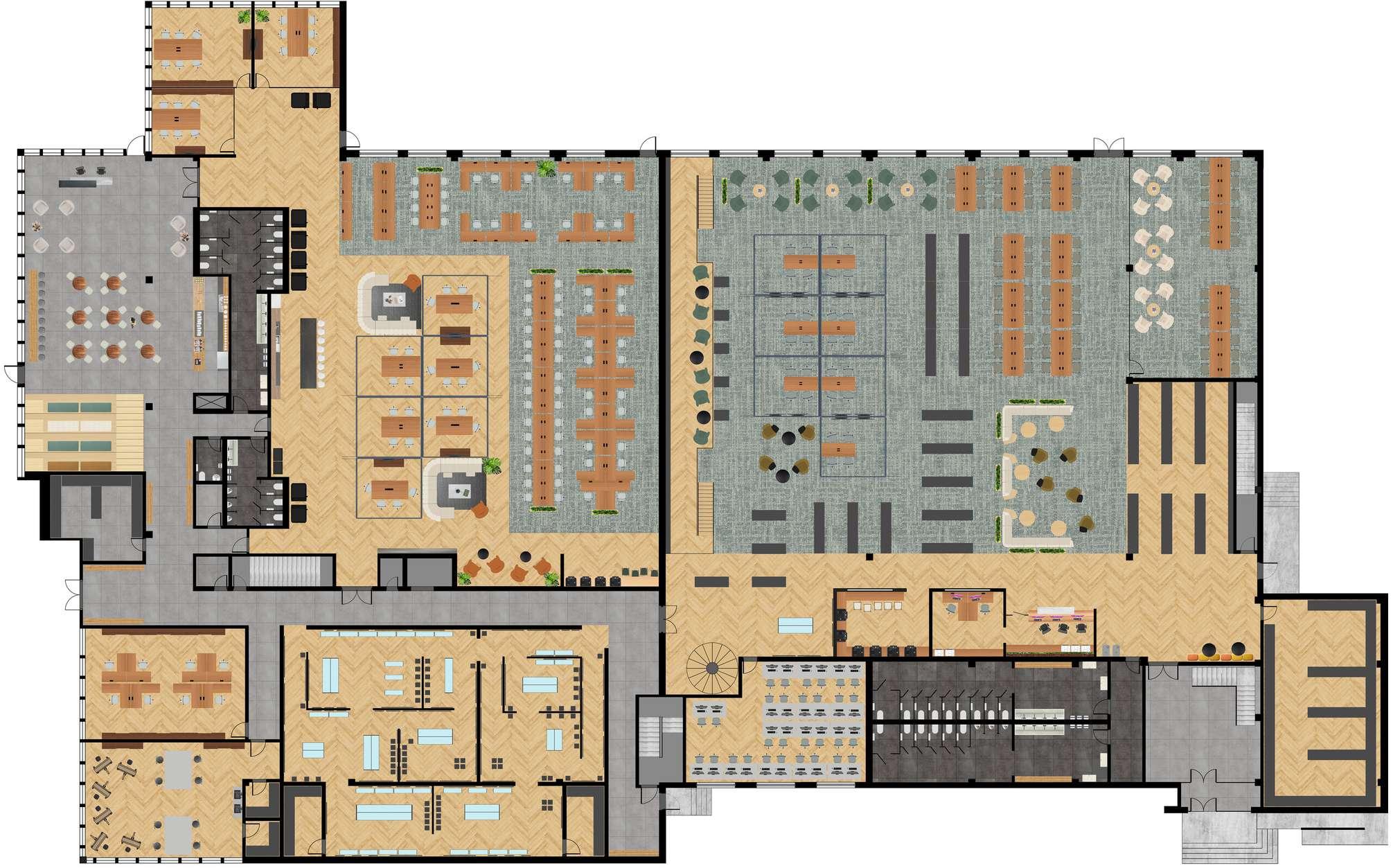

Coalesce is a verb which describes the act of merging or coming together of two or more things. The merging of different ideas into one imitates the process of natural selection. It forms something stronger, hybrid and way better than anything would have been on its own.





The concept of coalesce can be applied to the Multipurpose Community Hub, as combining three different community services into one building better promotes inclusivity, creativity and culture learning, as well as the community's interaction and growth as one.


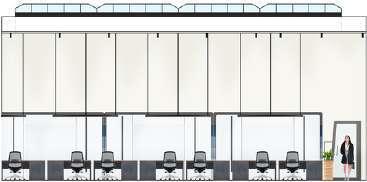
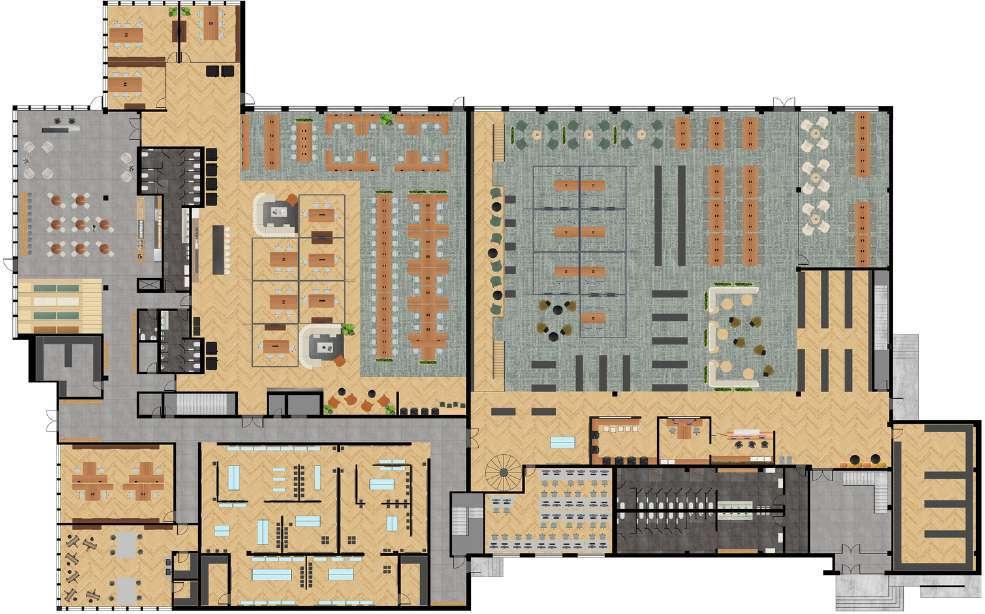
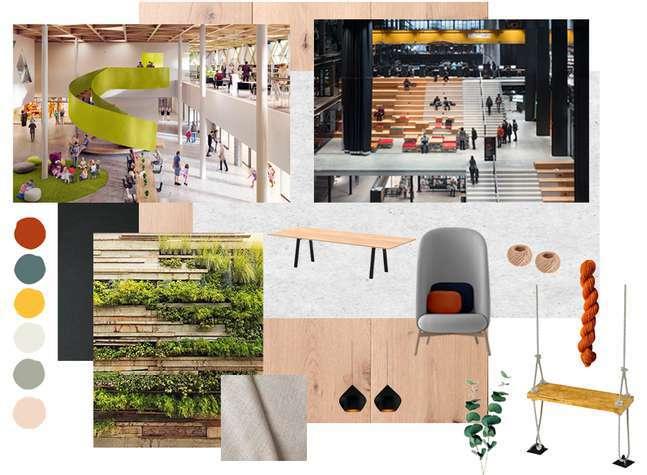

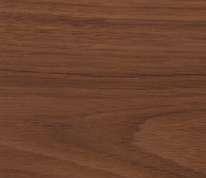
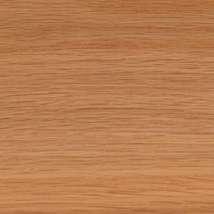


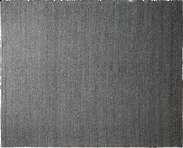
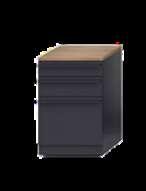

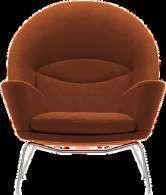
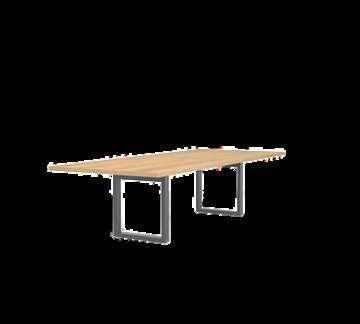
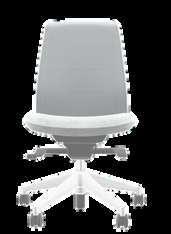
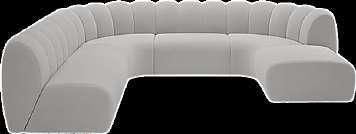

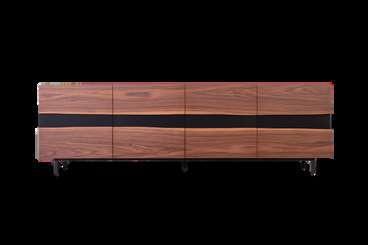
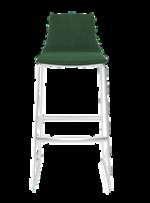

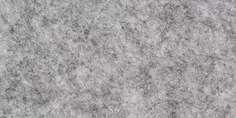

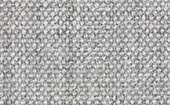
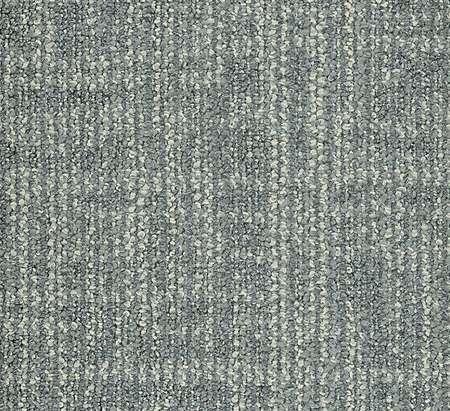
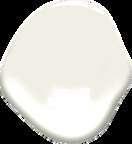
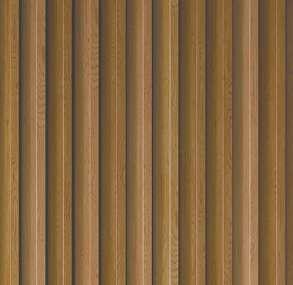

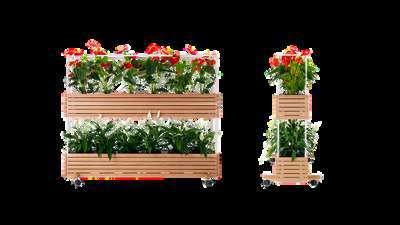



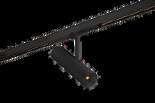
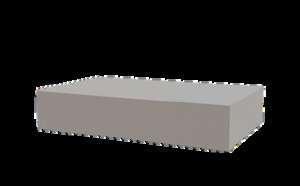
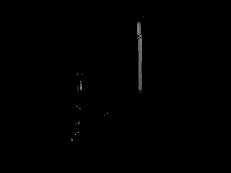
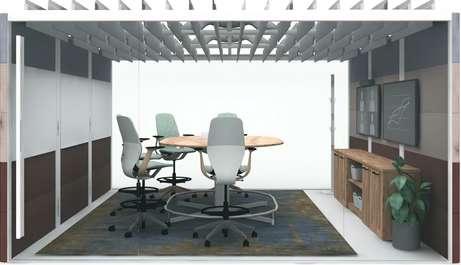


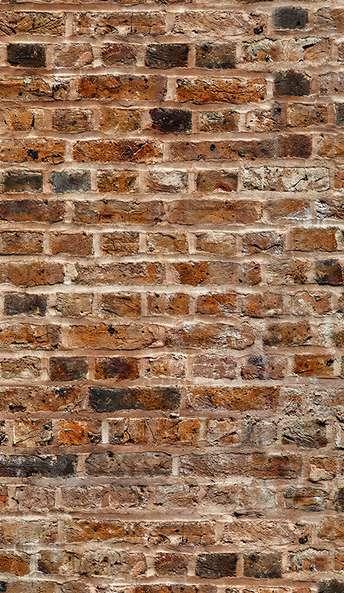

The first focus area illustrates the flow of the co-working space. The relationship between several spaces (shared desks, meeting rooms and lounge area) exhibits a very open , relax and collaborative work environment. The open hallway shown in the refined floor plan provides enough space for circulation. The high ceilings in the elevation gives a sense of spaciousness. In addition to the big windows, the users will also have access to daylighting through the skylight shown in the elevation and reflected ceiling plan, to enhance productivity and well-being, as well as create a relationship between the outside and the built environment.
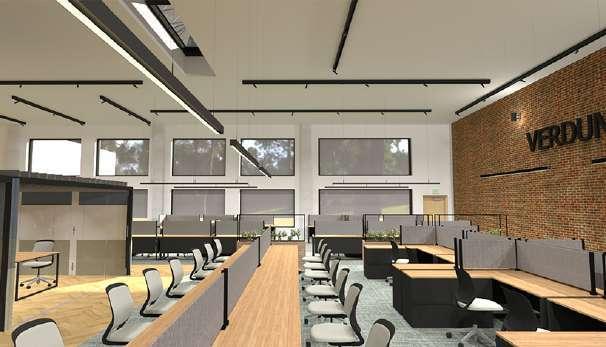
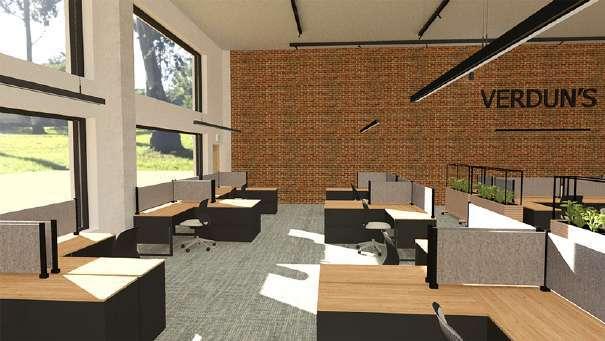

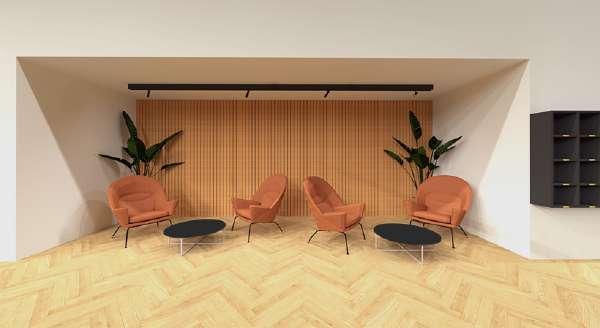
The light herringbone luxury vinyl tile flooring mimics wood texture, along with the hardwood desks derived from natural oak and wood panels as accent wall of the seating area brings natural elements into the surface. The simplicity of the acoustical wall and ceiling system accompanied by an offwhite paint and light gray lounge sofa balances the pop of colours from the accent chairs, wide veneer brick wall and acoustic walls from the group/ private pods.
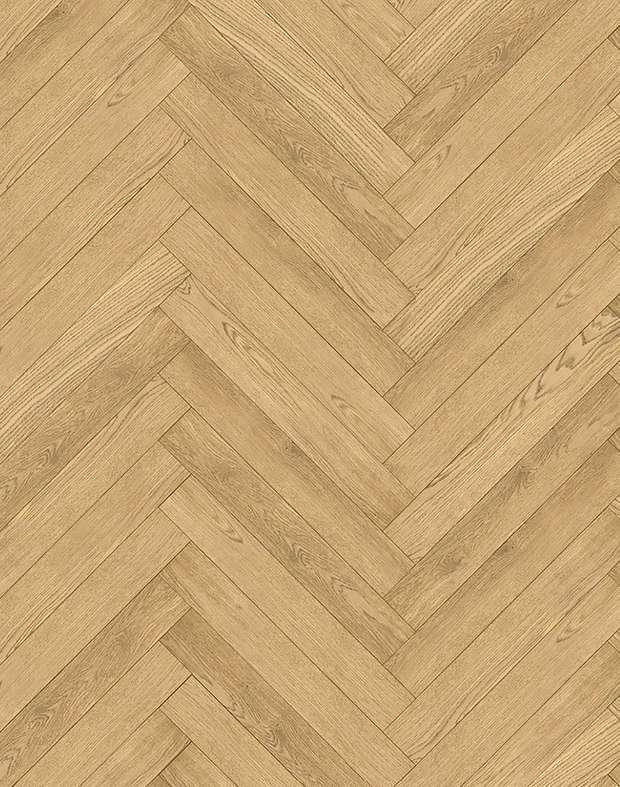
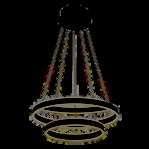




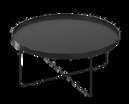

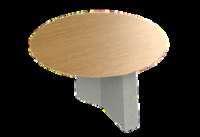
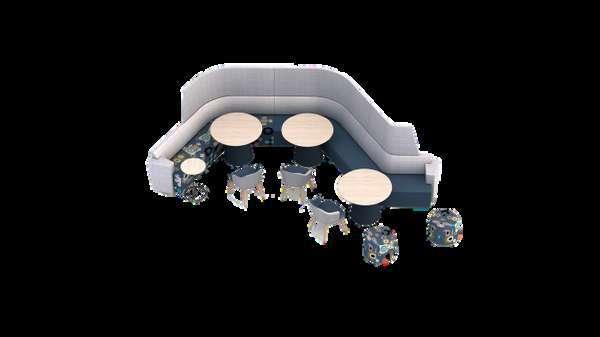
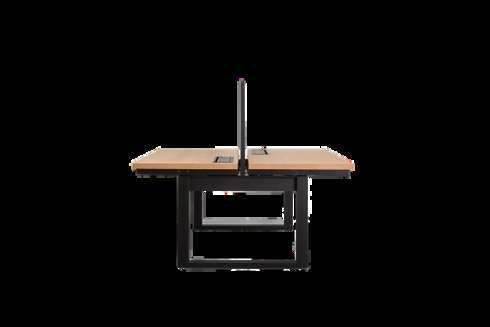
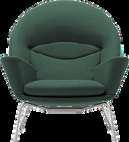
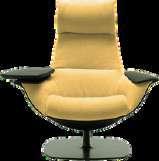






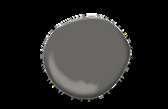






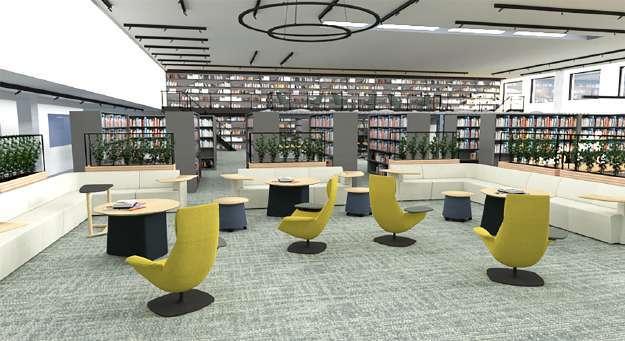
The public library is accessible to the community of Verdun. It offers the users a place to study, read and socialize with other members of the community. There are group/ meeting booths, quiet zone for reading and studying, computer room, seating areas, collaborative work areas, printer area and the lounge.
The open floor plan of the library allows for daylighting to be distributed evenly throughout the various spaces. Part of the library is also open to the second floor, giving the whole library a very spacious and desirable environment to frequent.
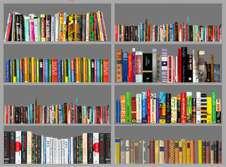


The second focus area is the public library to show the relationship between group study pods, open study area, lounge area and the sitting/reading area. The spatial flow is designed to create an open, friendly, engaging and inclusive environment. The open hallways are made illustrated in the refined floor plan is purposely wide for a more comfortable circulation for employees and visitors. The skylight as shown in the elevation provides natural light for spaces further from the windows. The tall ceilings, high bookshelves and hanging fixtures makes the library appear bigger.
The use of herringbone luxury vinyl tile is complemented by the carpet tile. The simple offwhite walls and ceilings creates a balance with book shelves, and pop of colours from the accent chairs and group pod panelings, the minimalist look of an offwhite ceiling and wall.







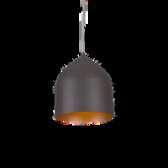



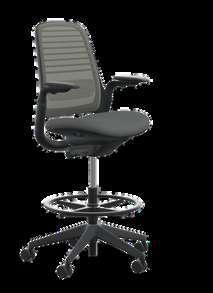

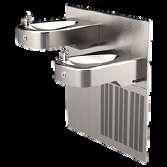





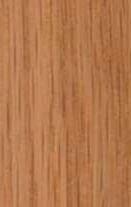

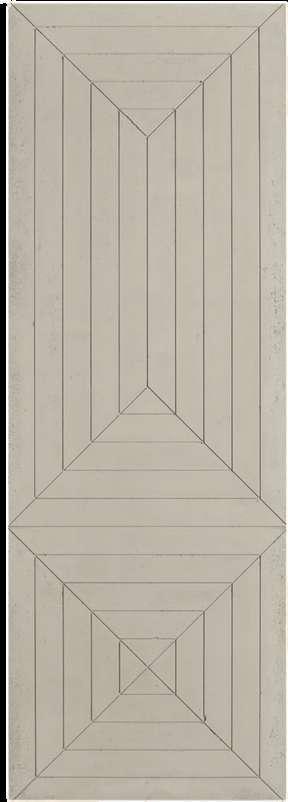

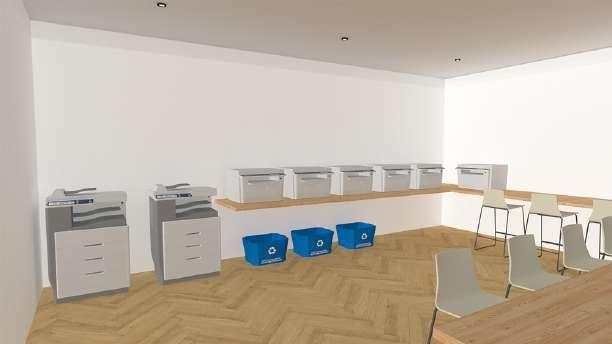
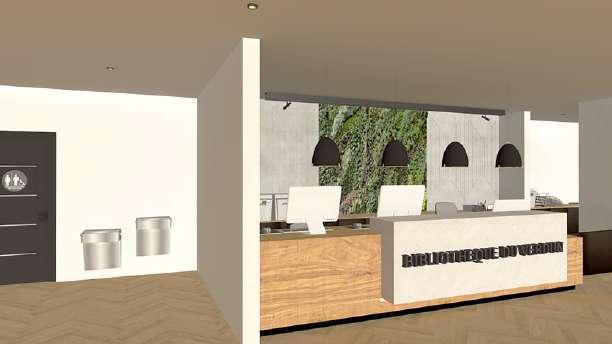

The reception of the public library is another key area. The area exhibits interesting features: live wall, reception desk finish (wood, steel and concrete) and reinforced concrete wall panels with the goal to give the visitors a positive and unique impression of the public library. Aligned with the reception is a small employee office and the printer area. Due to being located below the mezzanine level, the window partition (as shown in the elevation) is done on purpose to create a connection between with the rest of the library.

The use of natural elements, neutral and earthy colours in this area mimics the outdoor surrounding the building during all four seasons in Montreal as a way to interconnect the indoor and outdoor environment.

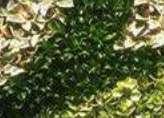
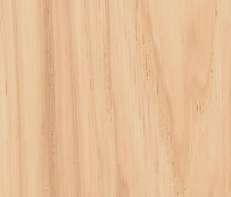
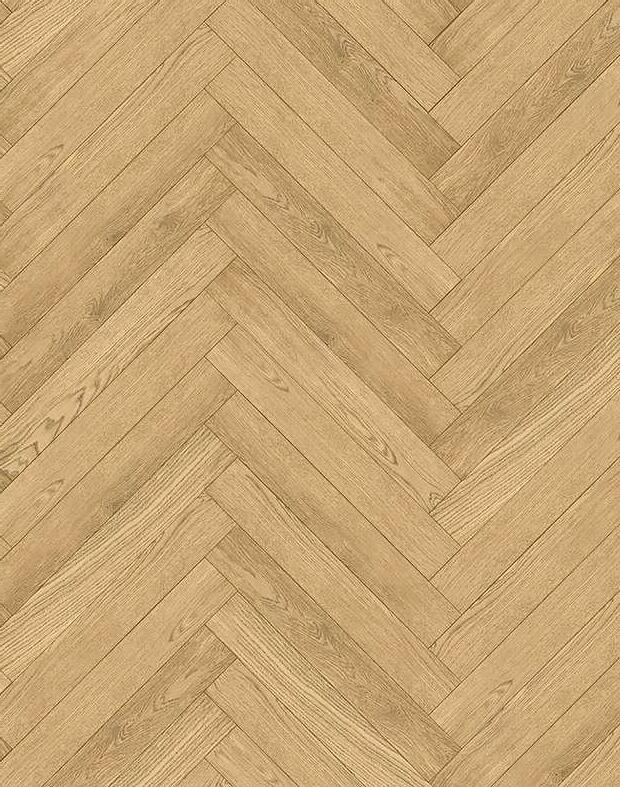
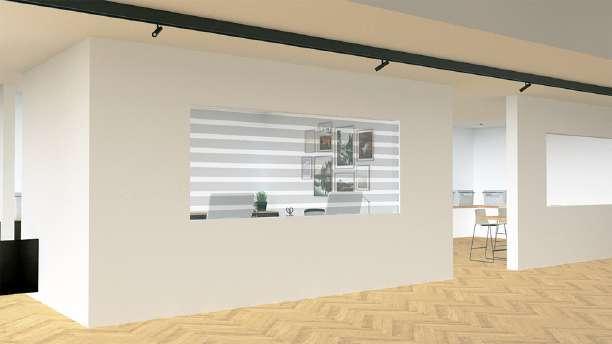





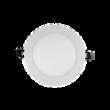

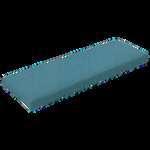



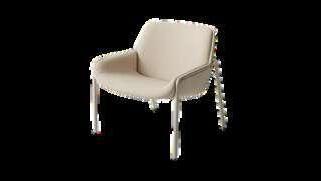
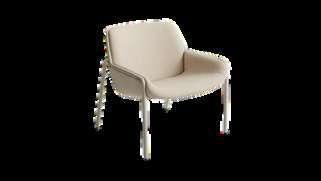

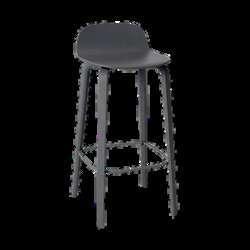
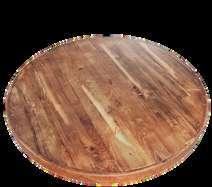
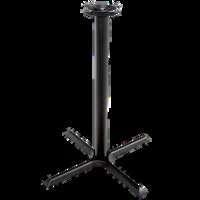
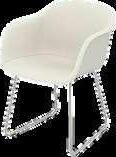
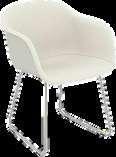
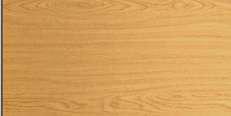
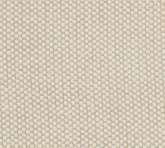


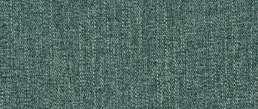
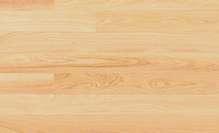
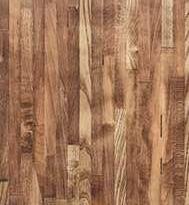
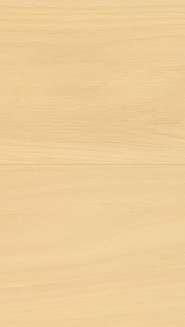
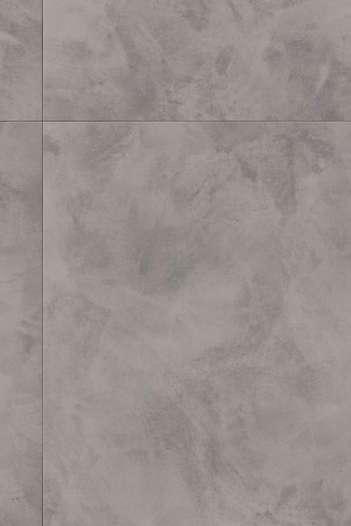
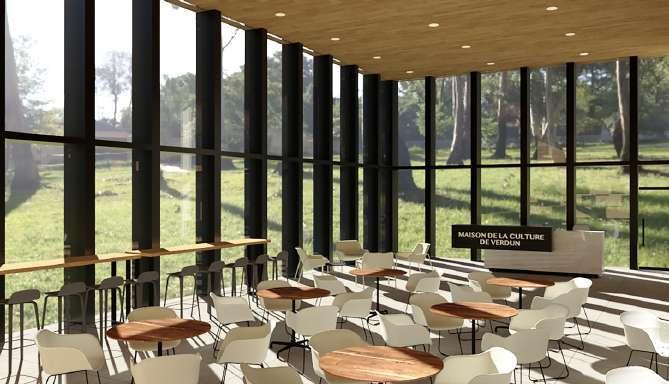
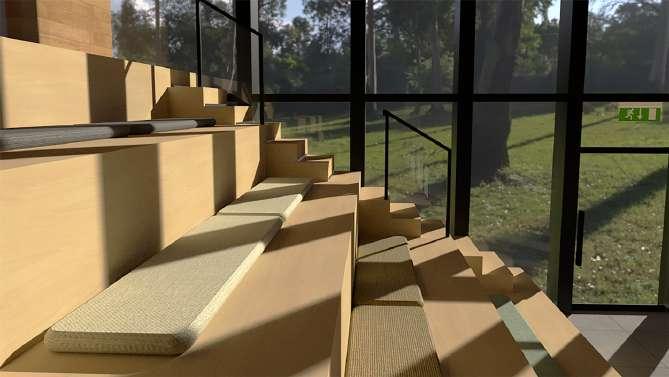
The fourth key area is the common area that encompasses the public cafe, reception, and the communal stairs. It exhibit a one big open space that is accessible to Verdun's community. The tall ceilings and natural lighting from the curtain walls makes the common area appear very spacious, and gives the freedom to incorporate more pop of colours into the space without making it look crowded.
The use of various wood finish along with the big curtain walls exhibit a continuation between the outdoors and the indoors. To more contrast between with the dark grey luxury tile flooring and wooden tables, the chair fabrics are more of off white/ beige tones. The communal stair seating cushions on the other hand have more earthy colours to introduce pop of colours into the space.
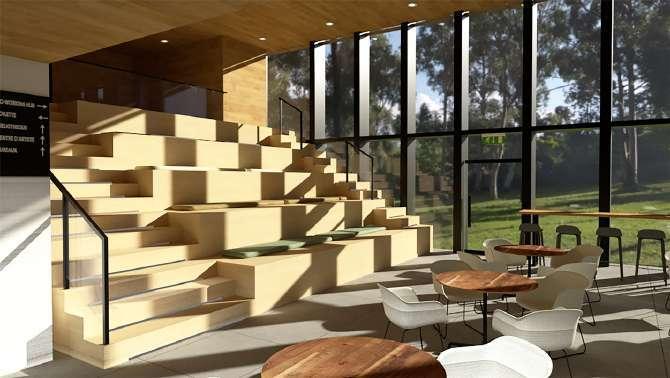
FINAL LOFT DESIGN:
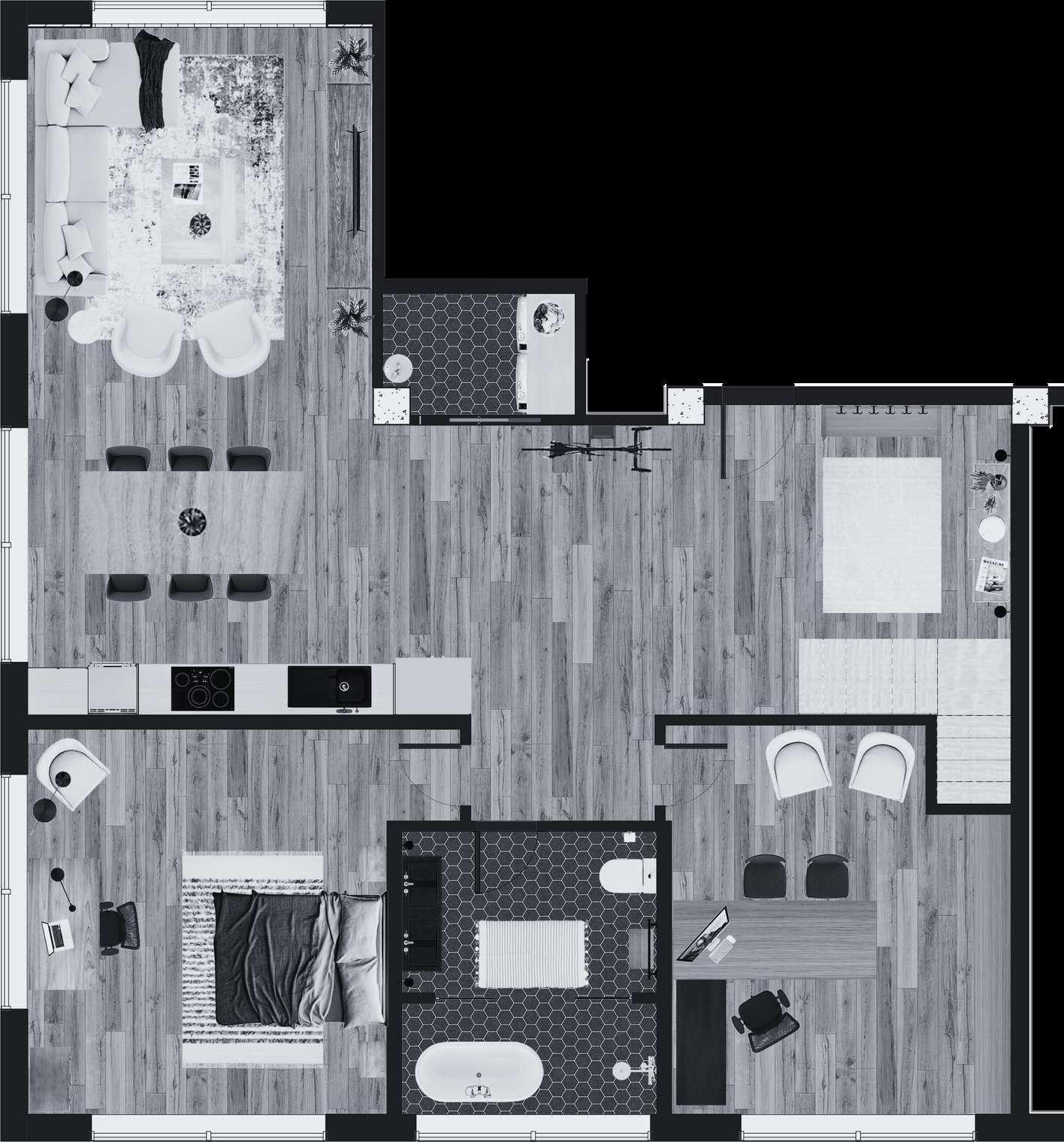
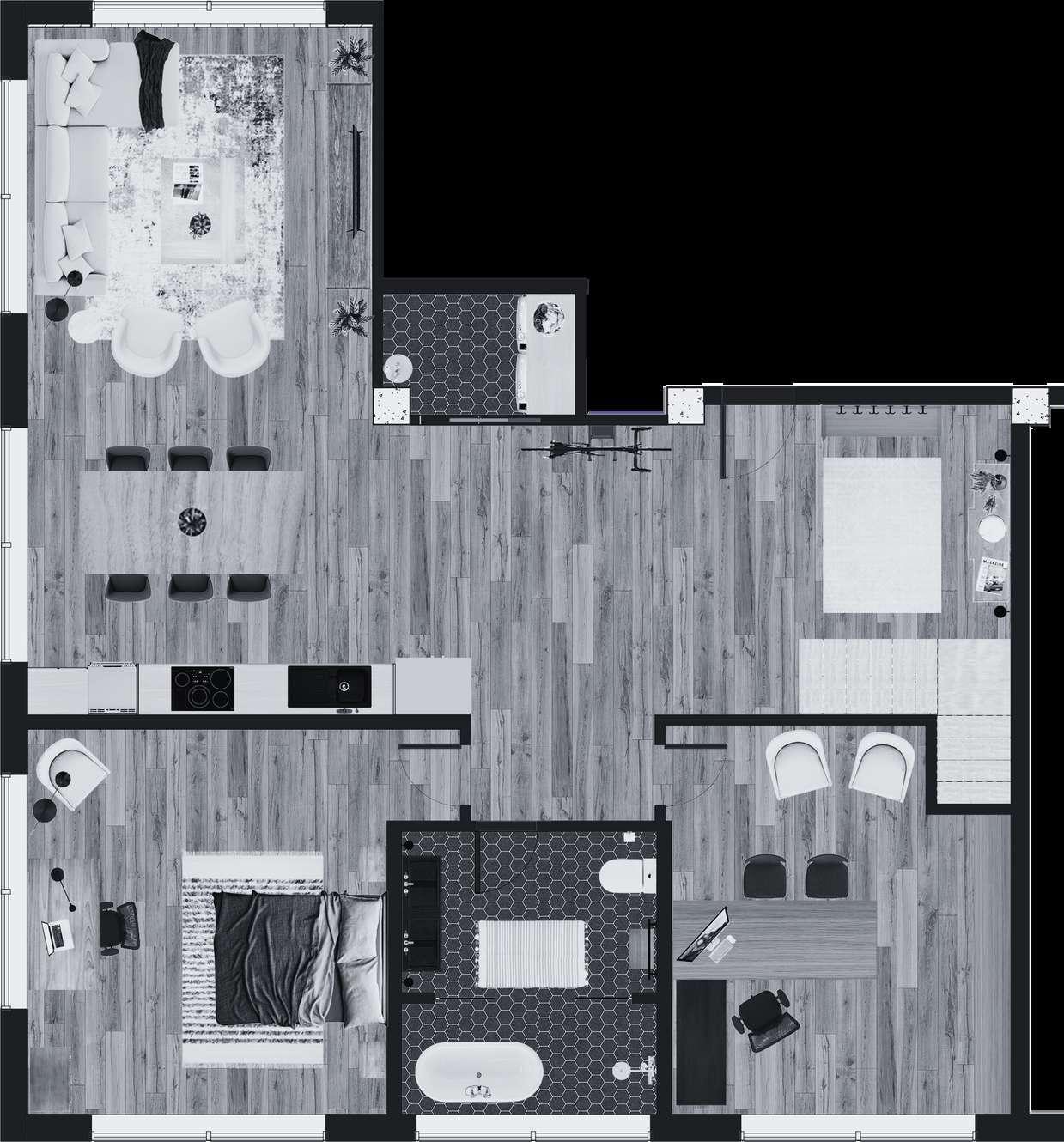
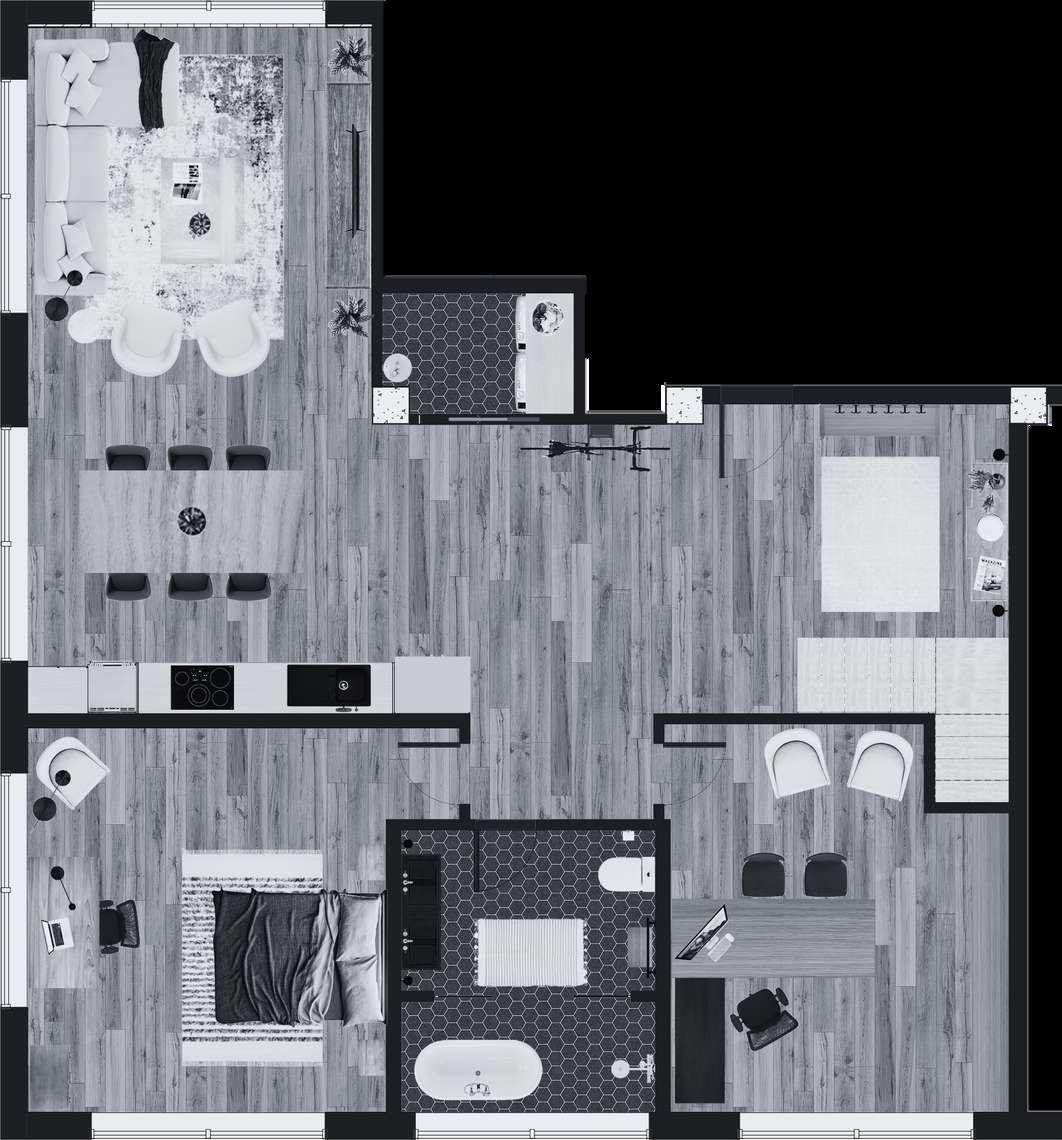

"MAIN APARTMENT UNIT"

GROUND LEVEL - KITCHEN + DINING AREA
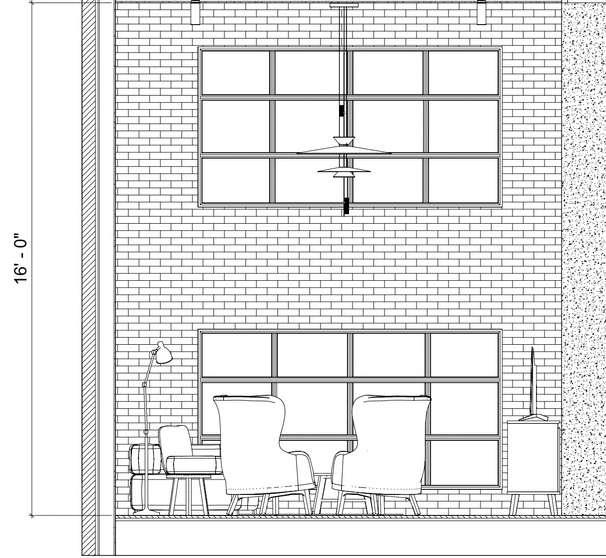
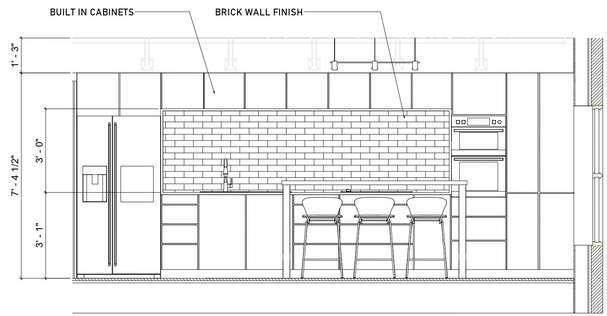
A connection is defined as a relationship in which a person, thing or idea is linked or associated with something else. Through the choice of finishes and the overall design execution of these residential spaces, the hope is to celebrate all the wonderful ways that we are connected through commonality and, the maturation of relationships. Elements of the human being trajectory will naturally serve to create harmony and tease out the differences that each chapter of life can summon through age. These big-- but little, human connections can be reimagined as tiny intricate strings that tie us to one another and the natural world, collectively allowing us to expand in our growth towards a new year, a new chapter within the cycle of life.
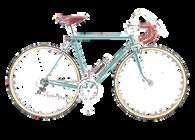
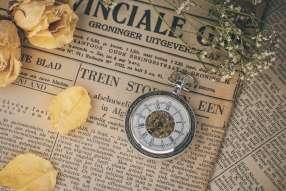
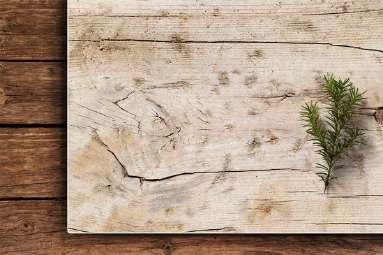
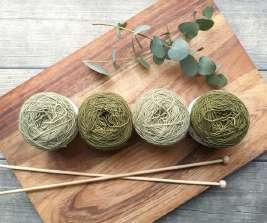
GROUND LEVEL
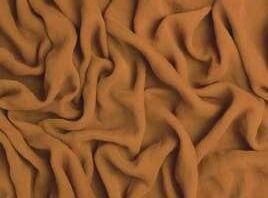
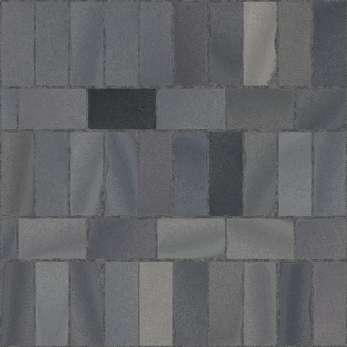
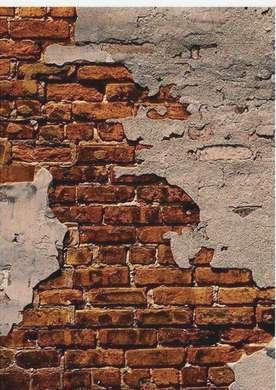

GROUND LEVEL - LIVING ROOM
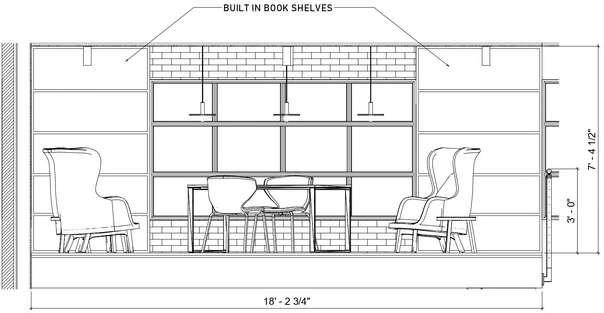
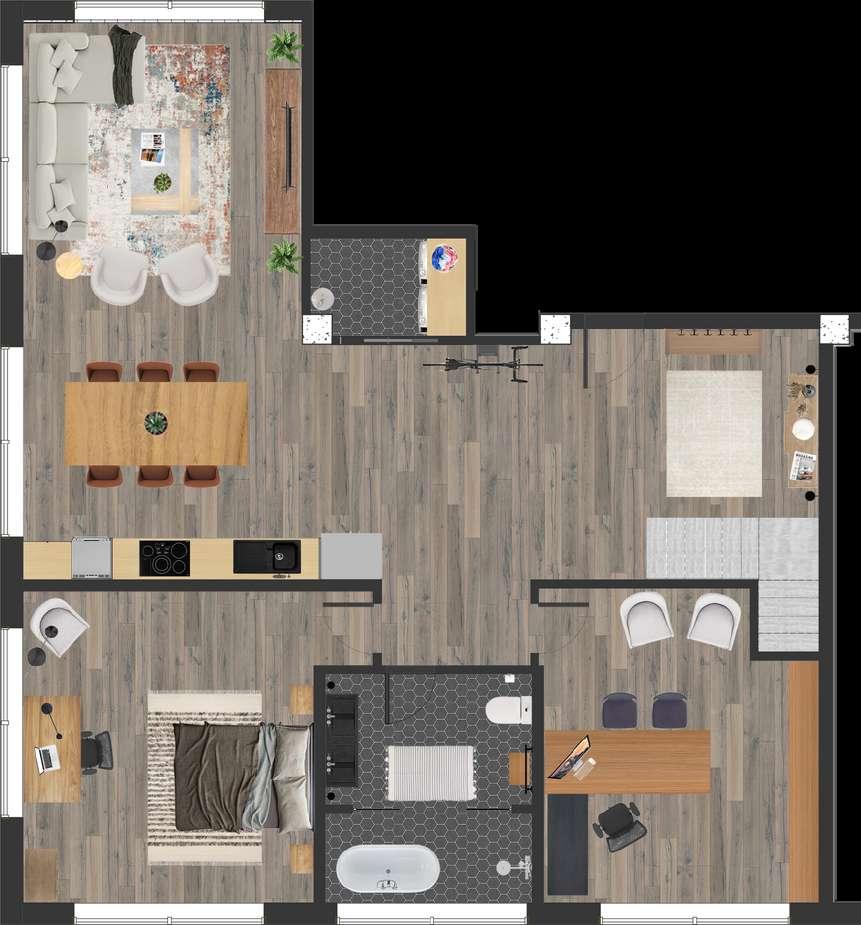
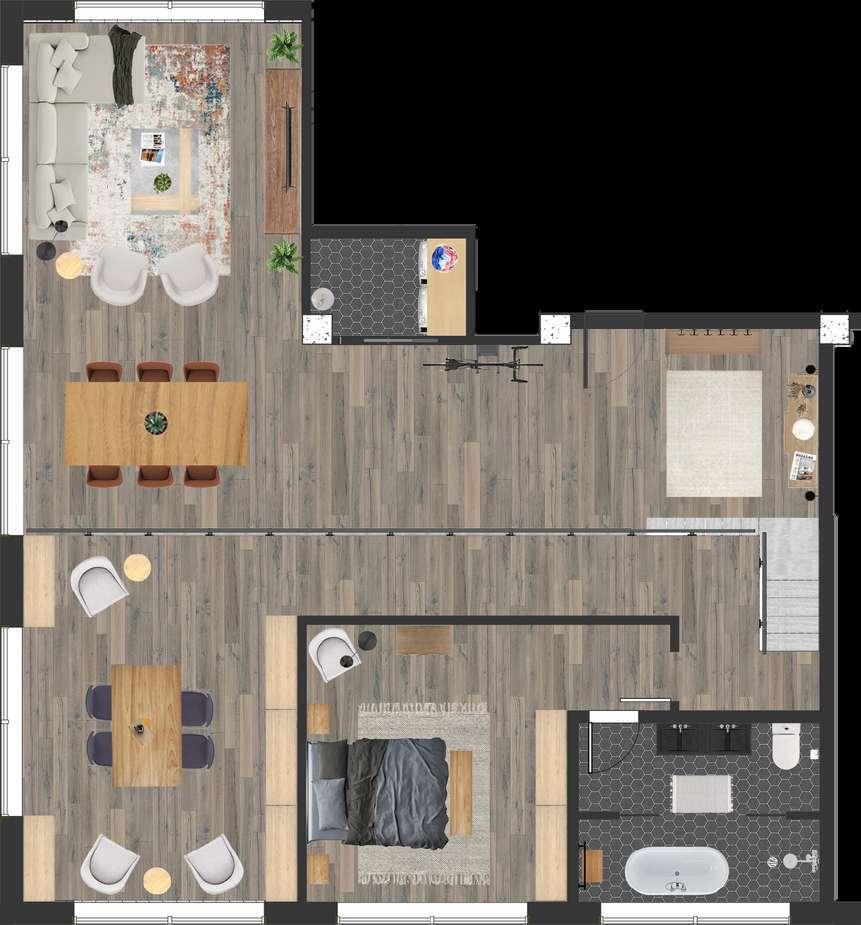
MEZZANINE LEVEL
MEZZANING LEVEL - LIBRARY

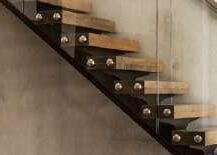
The Living Room is located on the ground level. The 16 foot ceiling with big windows and full curtains gives this room a very open and spacious look. The use of warm wood, exposed bricks, concrete, neutral fabrics and hints of bold colours and patterns through the accent pillows and rug gives the space an unfinished yet cohesive look.
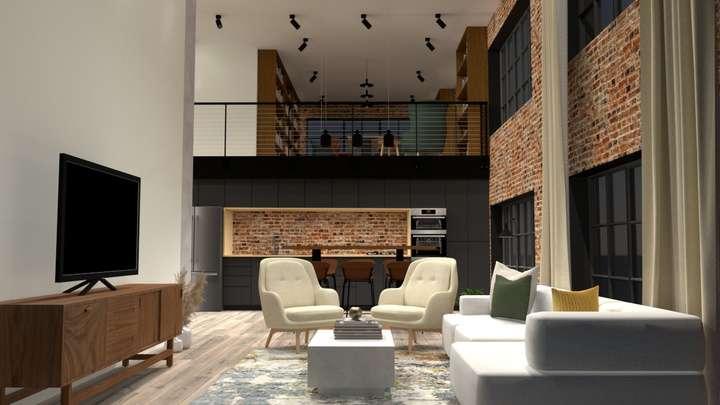
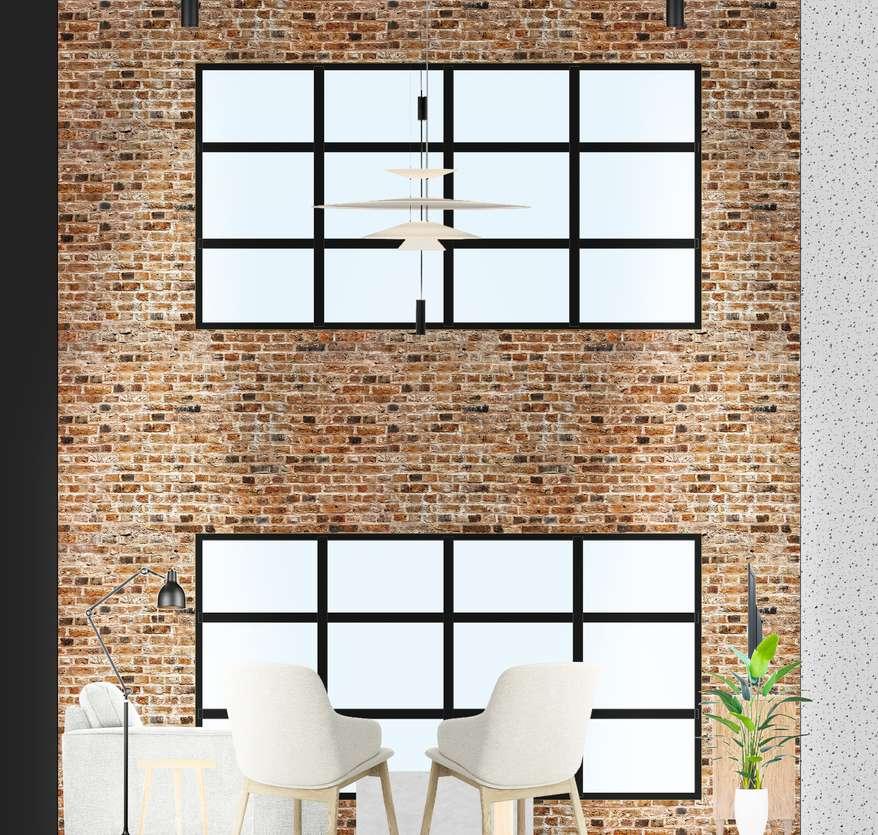
The Full Bathroom is located on the ground level has a view of Manhattan New York. The use of of an white marble finish along with some hints of natural wood grey venetian marble and glass panels gives this room a calm, open and luxurious look.
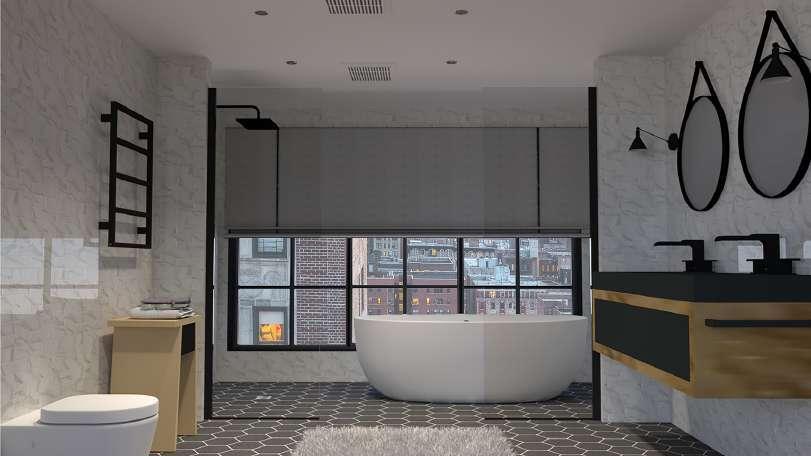
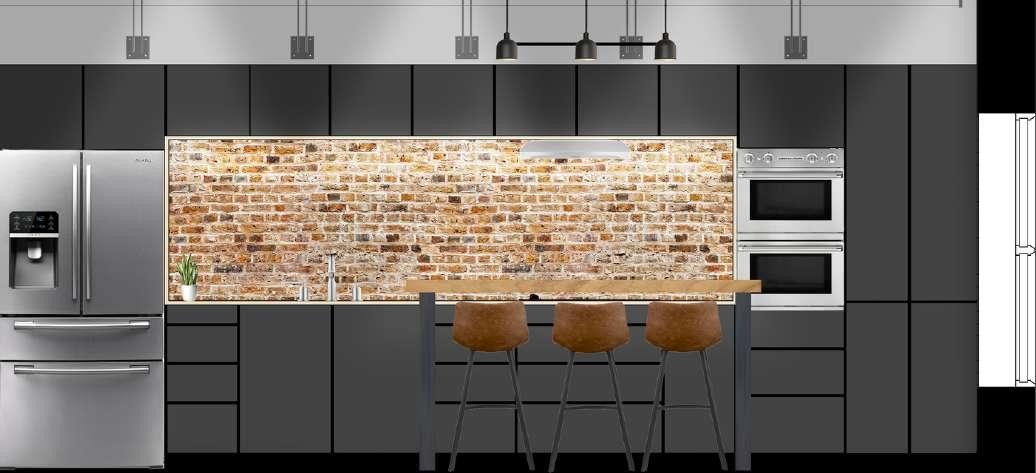

The Library is located on the mezzanine level is very open yet cozy. The big windows on two sides of the wall overlooks the city of Manhattan, New York that gives this room a very spacious and open vibe. The use of natural wood combined with exposed bricks and earth colours such as burnt orange and sage green offers the occupants a warm and relaxing environment.
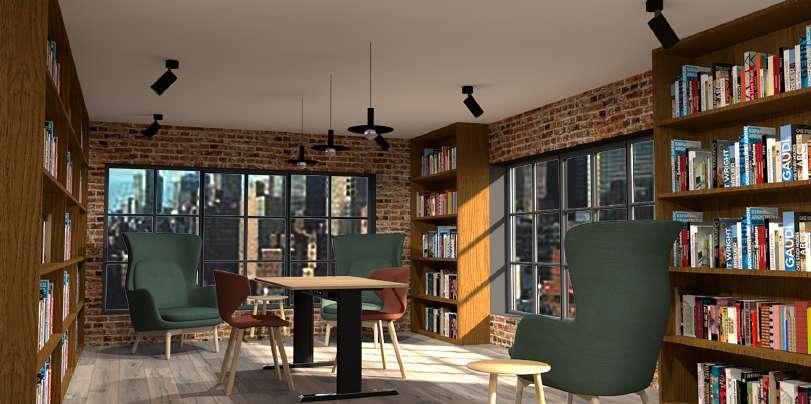
KREON
Oran Cap, LED Black, Pendant Light ng


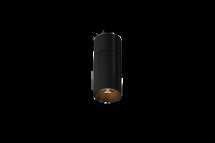

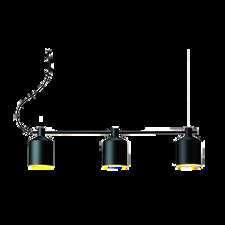




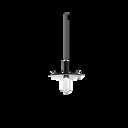
6.7 W, 90+ CRI, 2700K / 3000K
Locat on: L brary
VIBIA
FLAMINGO 1550, LED Pendant L ghting
3 x 5 6 W, 90 CRI, 2700K
Locat on: L ving room
ZERO LIGHTING
Si o Tr o, B ack Aluminum & Stee
Pendant Fixture
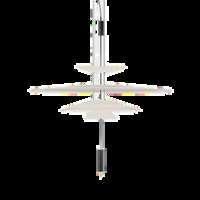
3xE27/Max 20W
Locat on: Directly above D n ng Tab e
FRITZ HANSEN
Concert™ P3 Pendant, Matt Wh te E27, Max 150W
Locat on: Bedrooms, Studio/ Office
ÖRSJÖ BELYSNING
PJ80 Floor Lamp
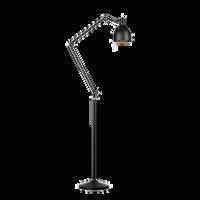

KREON
Ho on 80 F xed, LED Black Directiona Surface Mounted 15 6 W, 83 CRI, 2700K
Locat on: Ha lways, L brary, Entrance, K tchen, D ning Area, L ving Room
LUTRON ELECTRONICS
F niré® 3" Round LED Recessed Light ng 17W, 2700K, 95+ CRI
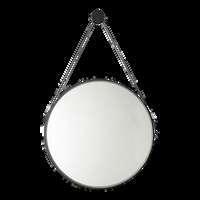

Locat ons: Bedrooms, Bathrooms, Laundry Room, Stud o/Off ce
ÖRSJÖ BELYSNING
PJ71 Wal Lamp Matt B ack
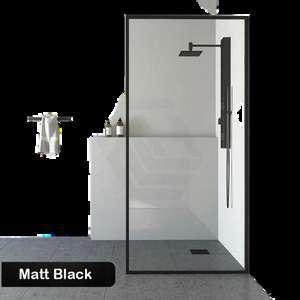

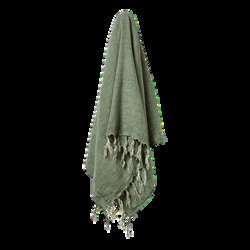
1 × 7,5W LED E27 2700K 806 m CRI <80 Locat on: Bathrooms
ZERO LIGHTING
Si o, Black A uminum & Steel Wa l Fixture E27/Max 20W
Locat on: Entrance (Above entry console)
LSI INDUSTRIES
LED Lensed Strip (SDL)

KITCHEN
E27, 7.5W, 2700K, 80+ CRI
Locat on: L ving room, L brary, Bedroom
ARMSTRONG FLOORING & CEILING SOLUTION
ACOUSTIBUILT SEAMLESS ACOUSTICAL CEILING SYSTEM
Paint: White Dove OC-17
(Benjamin Moore, U tra Spec 500, F at)
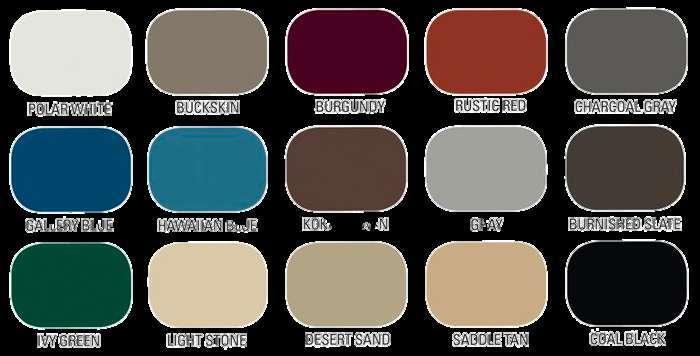


MSI SURFACES
CALACATTA CRESSA WHITE
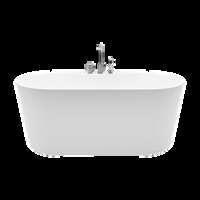
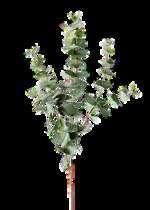
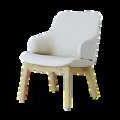
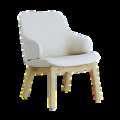

Subway T le 2x4
Locat on: Bathroom shower
CANYON STONE CANADA
Reclaimed Brick Veneer We lington Co lect on Locat on: Around the per meter of the apartment
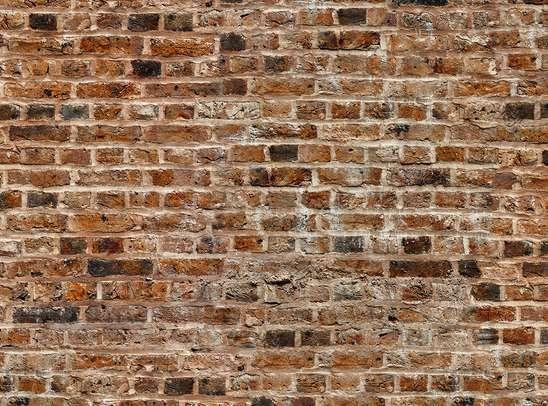


DOELLKEN
SUPERMATTE 2020 COLLECTION
Co our: 20215MM

Locat on: Kitchen Cabinets
ARMSTRONG FLOORING & CEILING SOLUTION
ACOUSTIBUILT SEAMLESS ACOUSTICAL CEILING SYSTEM
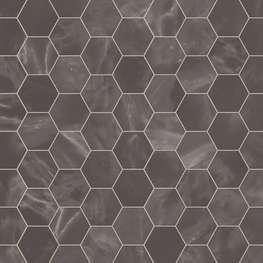


Paint: White Dove OC-17

(Benjam n Moore, U tra Spec 500, F at)
10V, 3000K
Locat on: Kitchen Work Area (Under Cabinets)
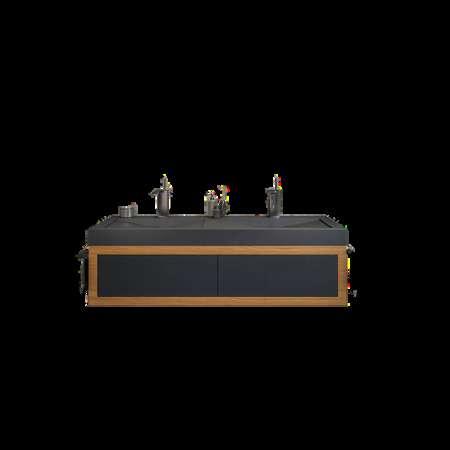
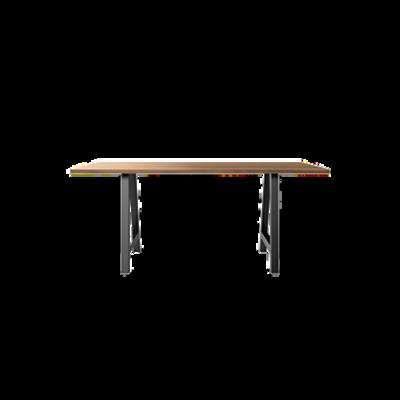
J AARON
Custom Wood Countertops White Oak
Location: Kitchen Counter, Laundry Room Counter
ARMSTRONG FLOORING RESIDENTIAL
Norden Oak R gid Core - Blonde Blush

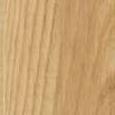
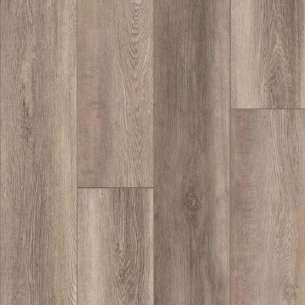
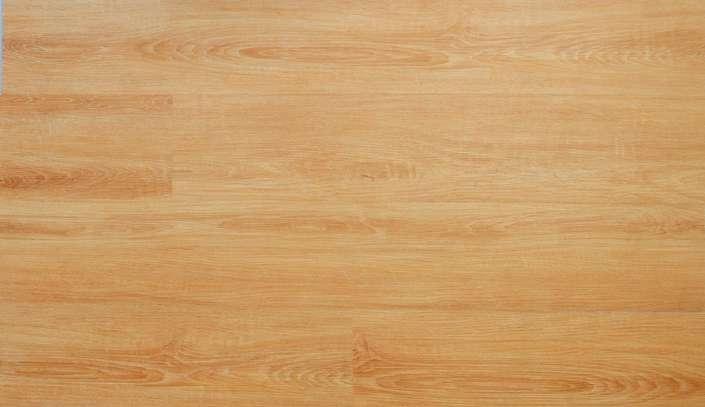
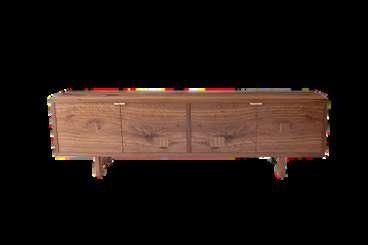


Locat on: Liv ng Room, Din ng Area, Kitchen, Bedrooms, Studio, Entrance and L brary
ARMSTRONG FLOORING RESIDENTIAL Venetian Marb e Viny Sheet - Class c Onyx
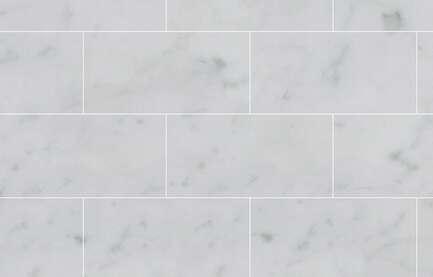
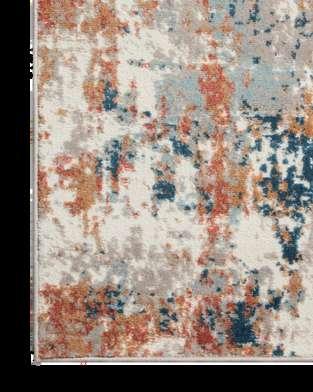
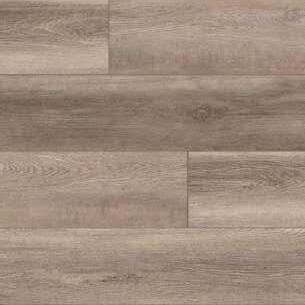
Locat on: Ground and Mezzanine Bathroom, and Powder Room
LAMBTON DOOR
Wh te MAPLE
Cert fied Wood (FSC)
BALDWIN HARDWARE
MINNEAPOLIS 20" ENTRANCE TRIM BLACK
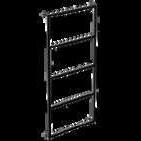
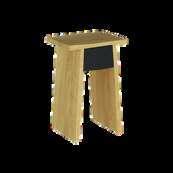
Locat on: Al inter or doors
LAMBTON DOOR
Pla n Sl ced, Book and Center Ba ance Match, Mou dings
Wh te MAPLE
BALDWIN HARDWARE
Keyed Entry Traditiona Knob w th Tradit ona Round Rose
Locat on: Entrance Door
BOUTIQUE HOTEL: "
BASEMENT LEVEL: SPA, GYM, RESTAURANT,STAFF ROOM, LAUNDRY"
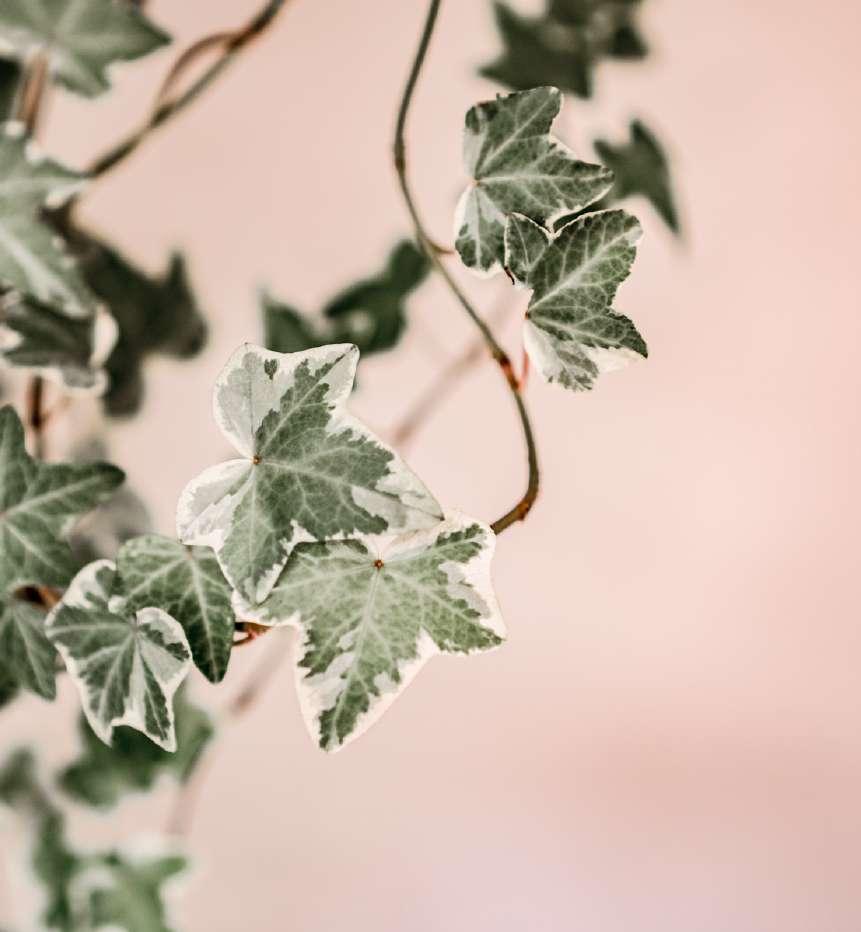
BASEMENT HOTEL SPA FLOOR PLAN 1
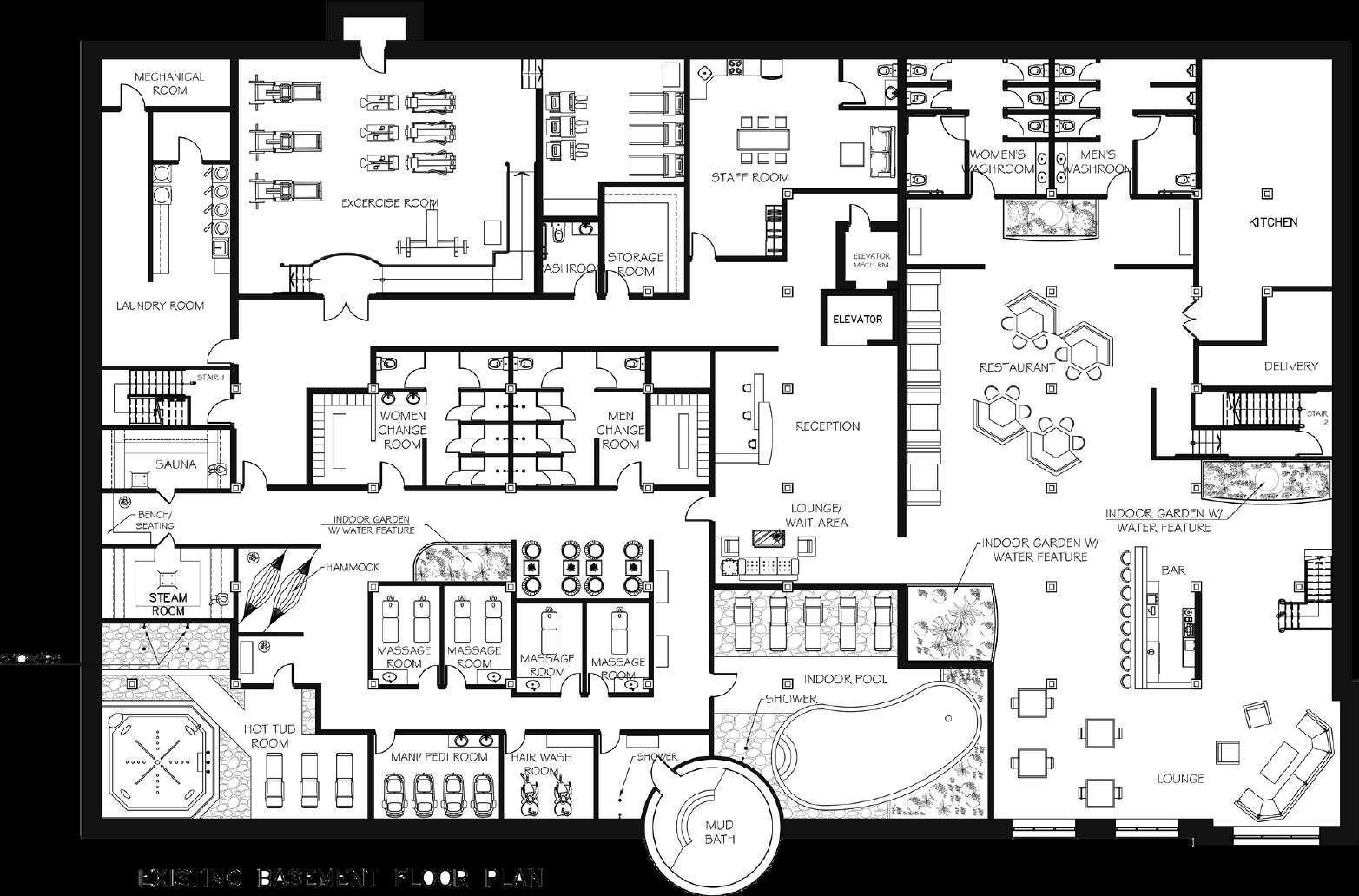
SCALE: 3/32" = 1' - 0" A1

This level consist of a full spa, gym, restaurant, staff room, storage, laundry room.The Spa Reception located in the existing basement of the Ivy Hotel exhibits a living wall in conjunction with a water feature that beautifully elevates the biophilic elements within the Hotel and Spa. This is done intentionally for a peaceful sanctuary while enveloping clientele in nature and relaxation.
The concept of "Flow" imparts the harmonious and delicate nature of bringing the outdoors in. This exclusive Boutique Hotel will be designed to invite and invigorate guests through personalization, and relaxing experiences set in the heart of Niagara Falls.
Curated natural elements authentic to the region of Niagara Falls take center stage in the aesthetic execution of this sanctuary. While the combination of neutral and earthy tone achieves a warm and inviting space conducive to connection to self, others and the Falls.
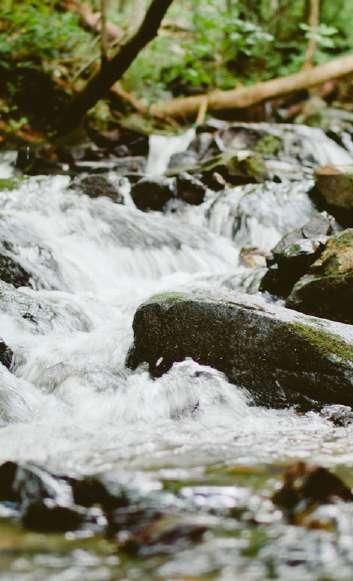
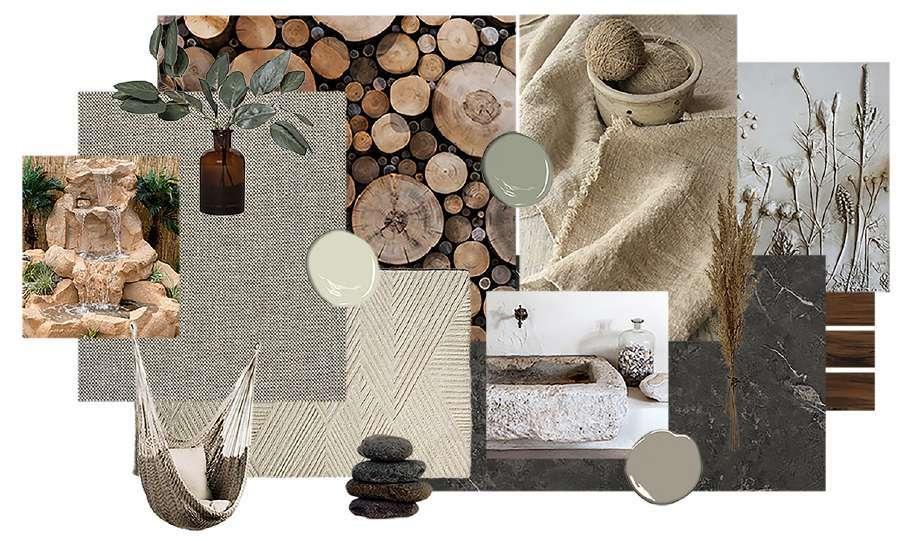
The Spa Reception located in the existing basement of the Ivy Hotel exhibits a living wall in conjunction with a water feature that beautifully elevates the biophilic elements within the Hotel and Spa. This is done intentionally for a peaceful sanctuary while enveloping clientele in nature and relaxation.

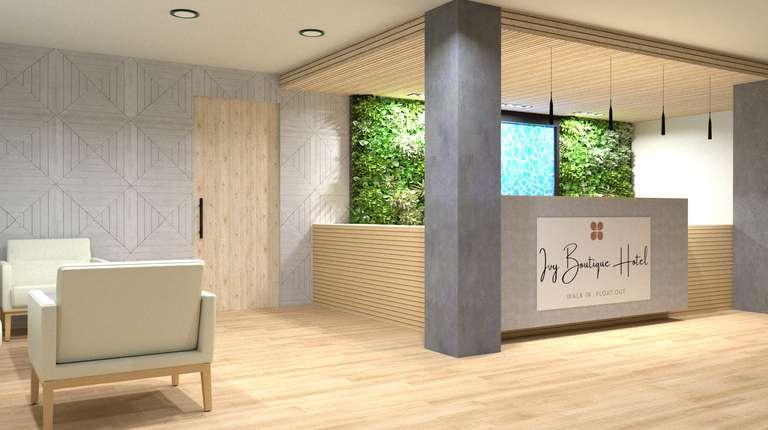
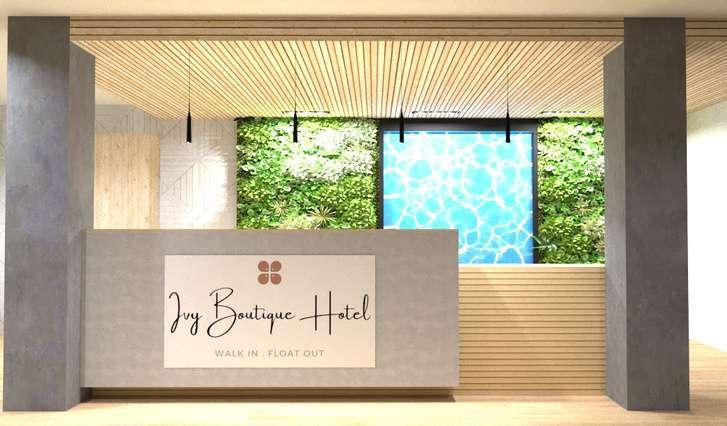
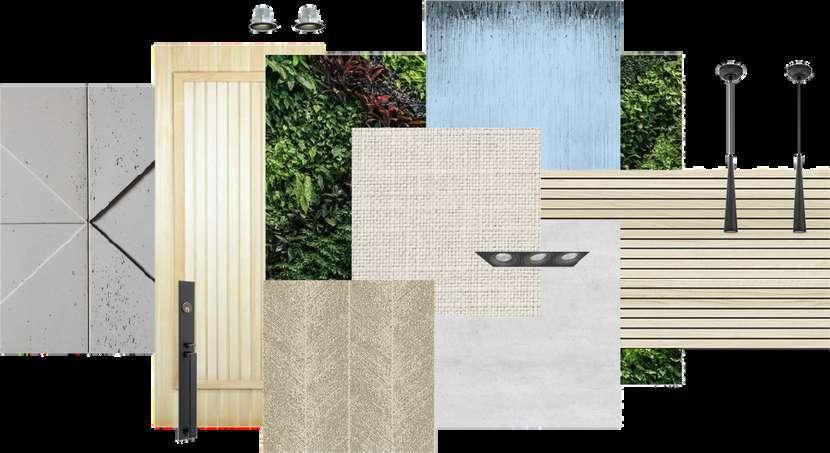
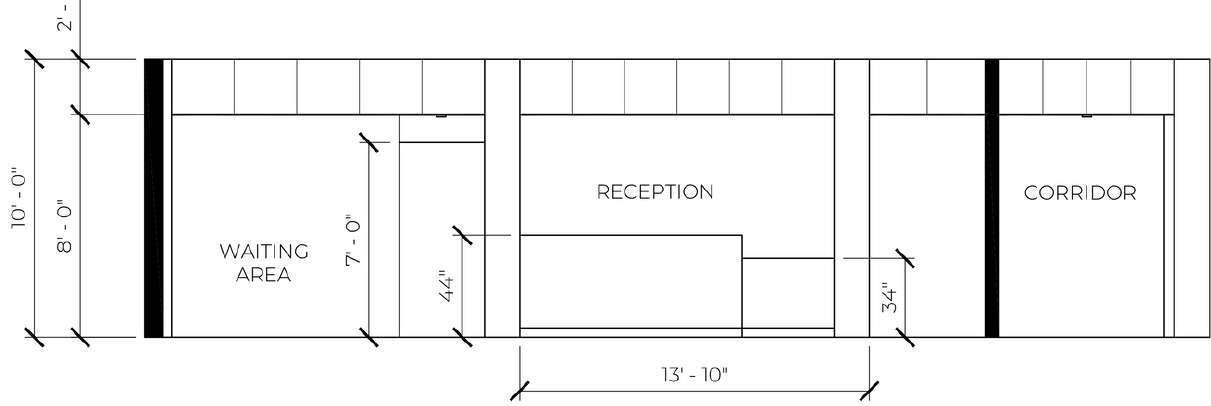

The Bar/Lounge Space is curated with a vertical oxygen wall system that not only brings nature indoors, but also helps clean the air by purifying the air quality. The plants in a living space significantly improve air condition. The wall filters particulate matter from the air, converting CO2 into oxygen. It only takes one m2 of living wall extracts 2.3 kg of CO2 per annum from the air and produces 1.7 kg of oxygen. All of the millwork is custom designed commercially in Ontario and local artisans are being commissioned to do a few murals throughout the spa area. Our quest is to keep as many of the trades local in a further attempt to adhere to a more sustainable model. All furniture selections are commercial grade, sustainable, anti-microbial, stain resistant and chosen not just for aesthetic appeal but for comfort.


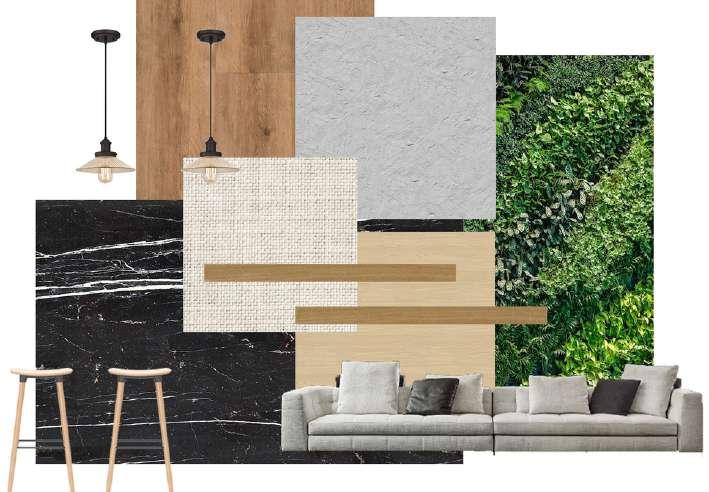
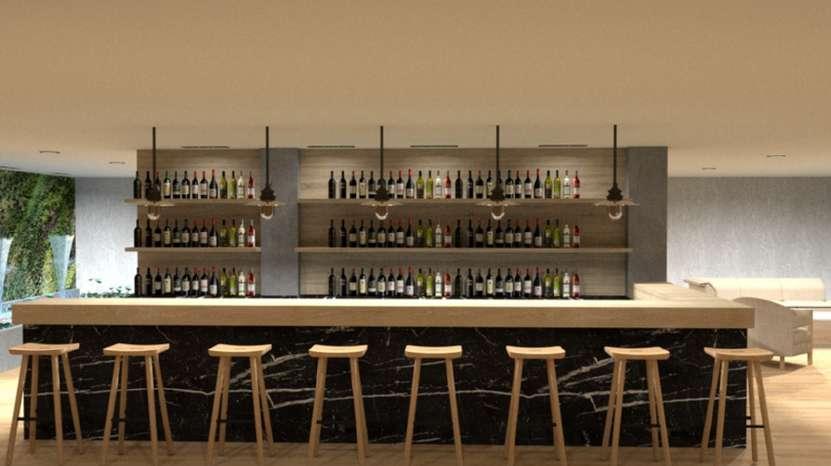
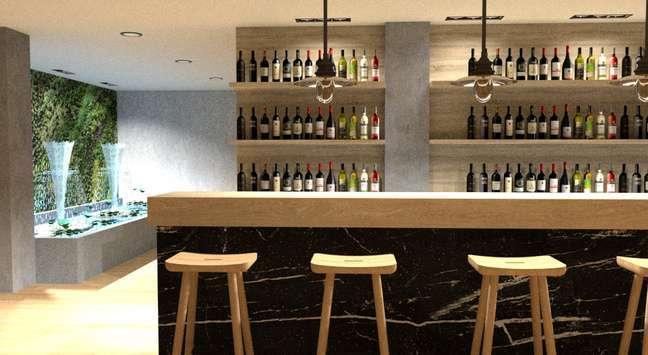

When choosing vendors for The Ivy, we sought local primarily. When we came up short, we favored sustainable North American companies for all building and design components. Our goal was to stay as close to the region where we were building to avoid a high carbon output and conserve energy. Company mission statements were also taken into consideration and energy conservation and efficiency was prioritized in the textile and lighting selections throughout this design proposal for The Ivy.
The curated space moves clients though all their senses and captivates them, most prominently in the execution of the layered lighting, finish selections, scent and music being piped in. We have made every concerted effort in ensuring a exclusive, luxurious retreat from all distraction

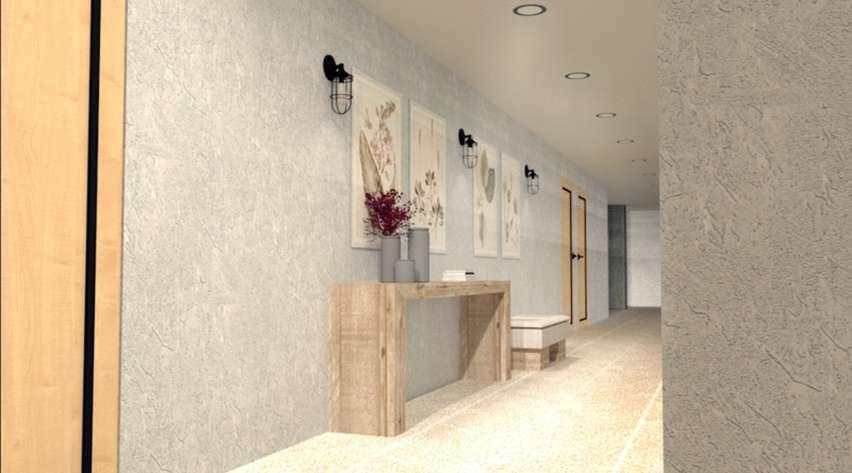
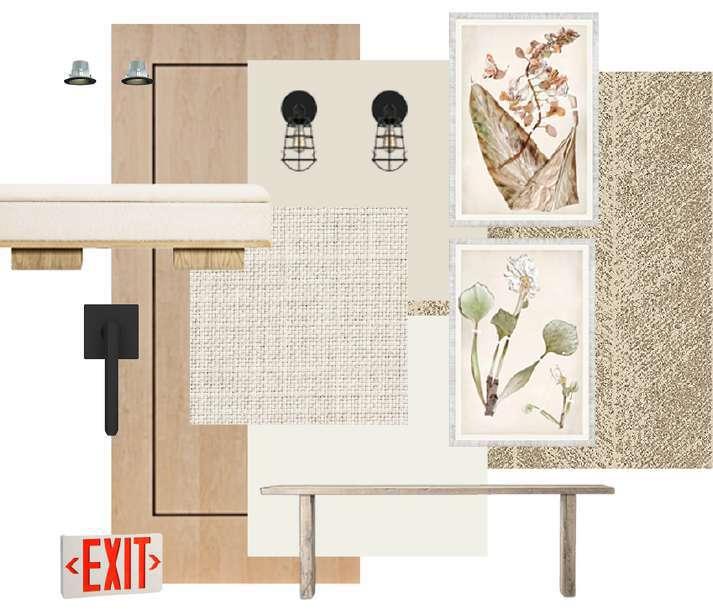
As our slogan entails, 'Walk in, Float out'.


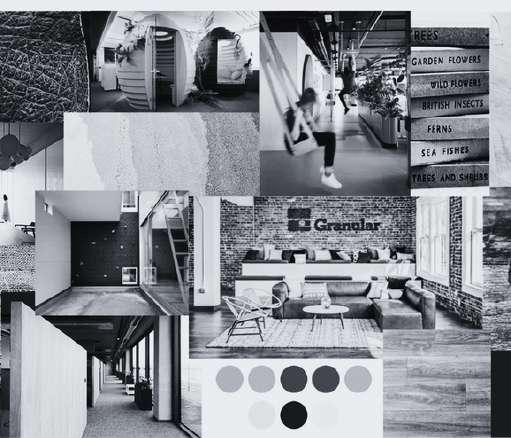
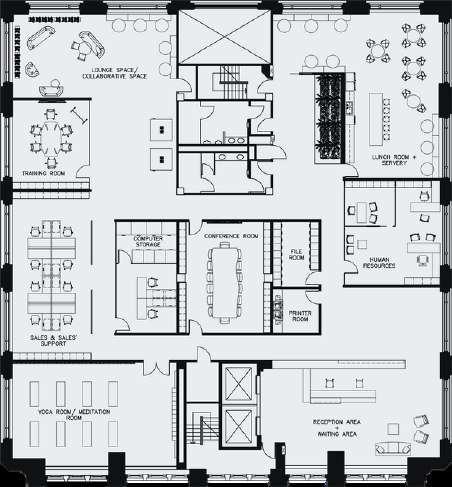
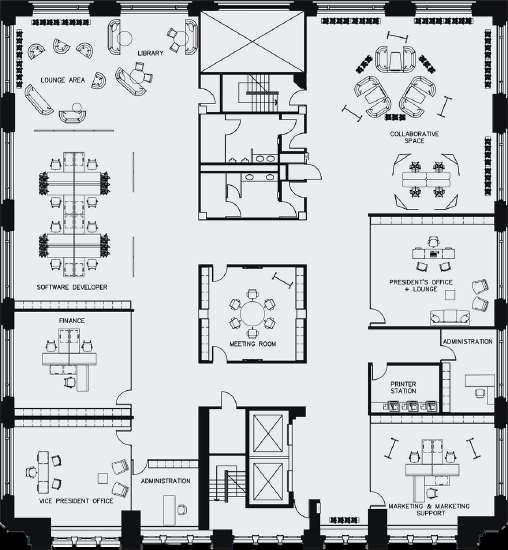
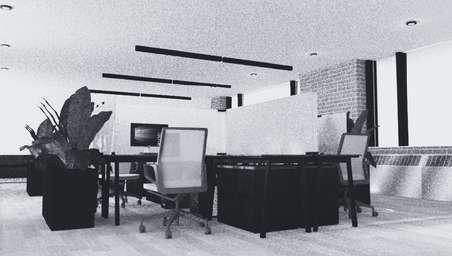
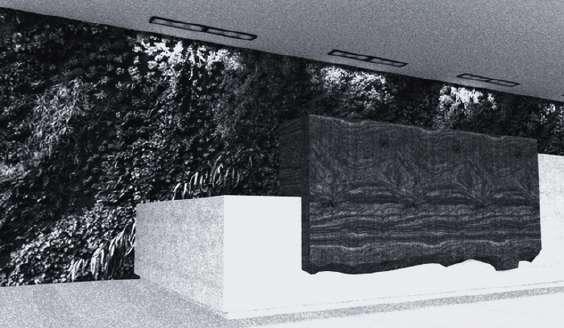
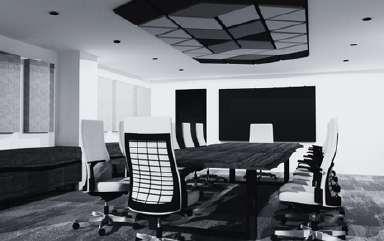
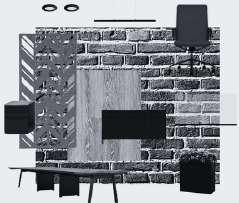

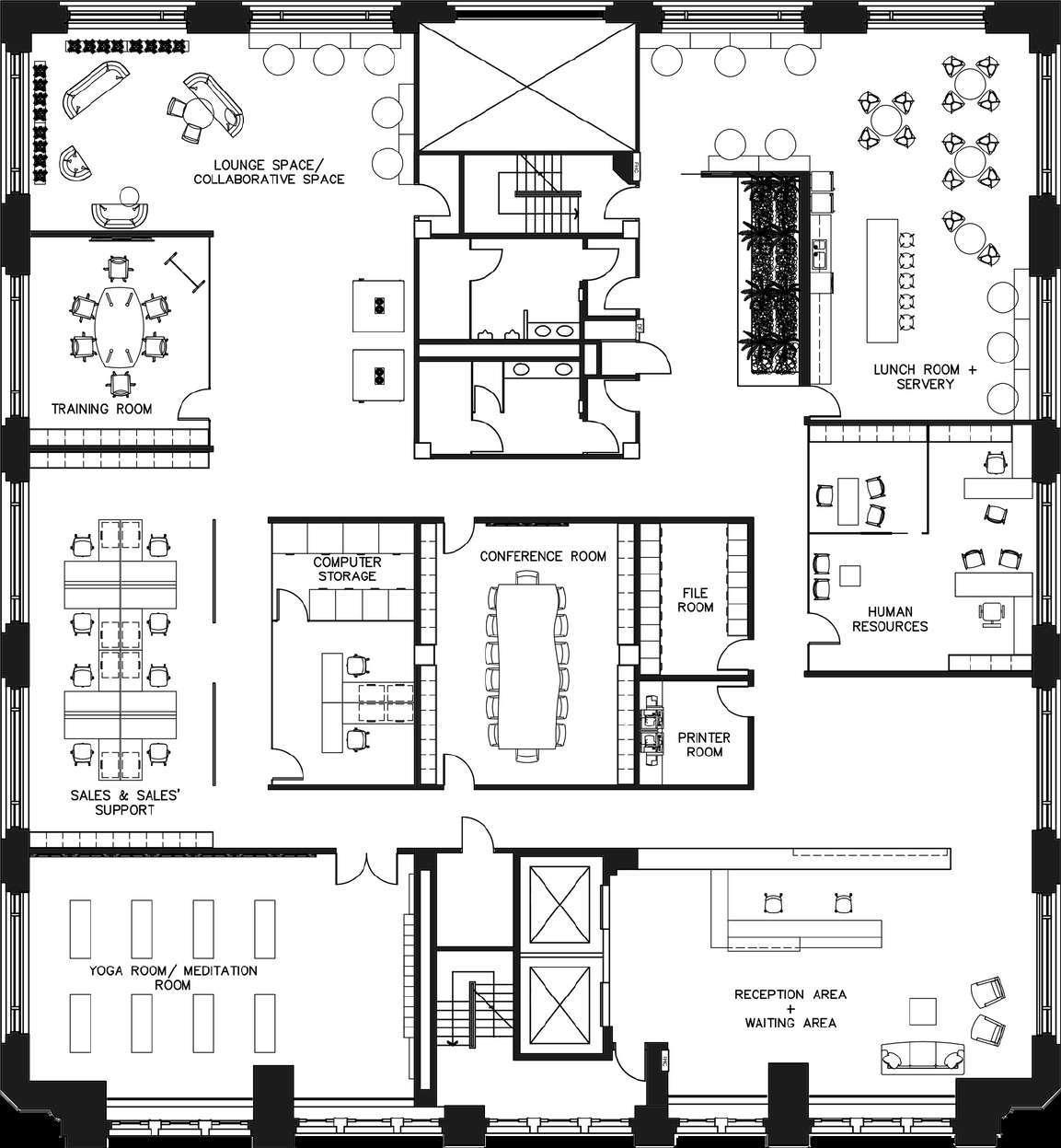
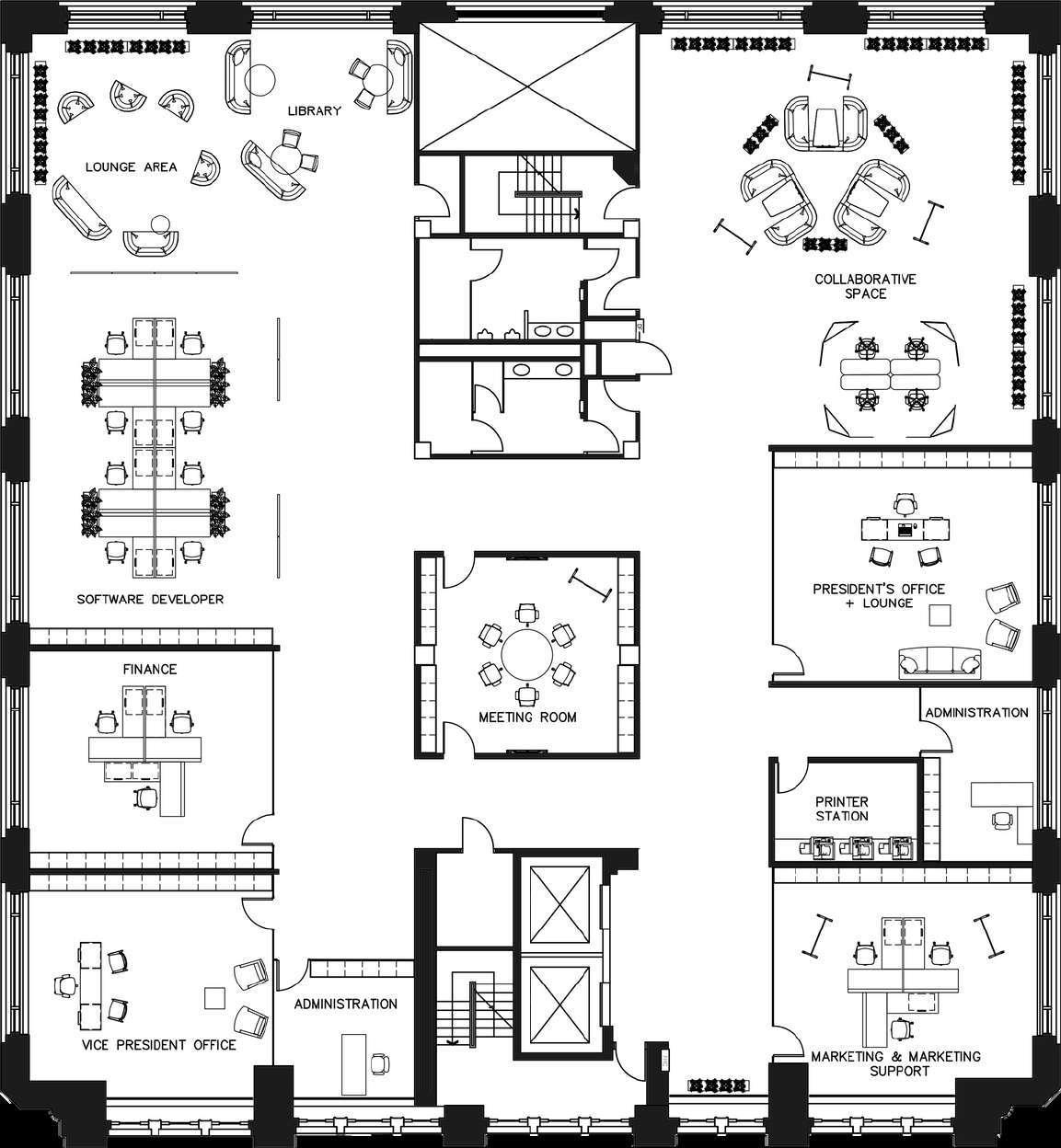

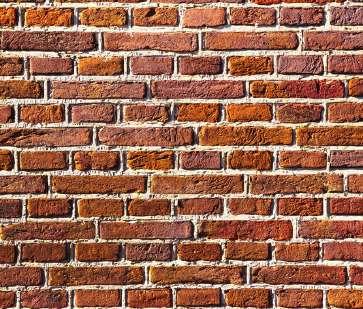

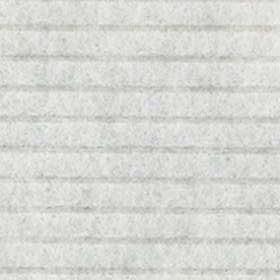

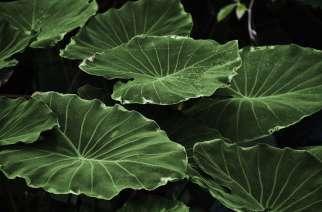
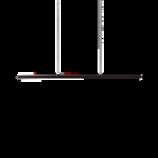
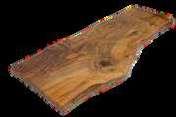
The presence of natural elements combined with earthy tones will give the working space a very soothing and calming environment for workers, while incorporating bold colours such as burnt orange and yellow which contributes to enhancing the workers energy, passion for their optimism, confidence and positive self-esteem.
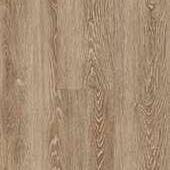


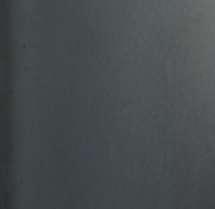
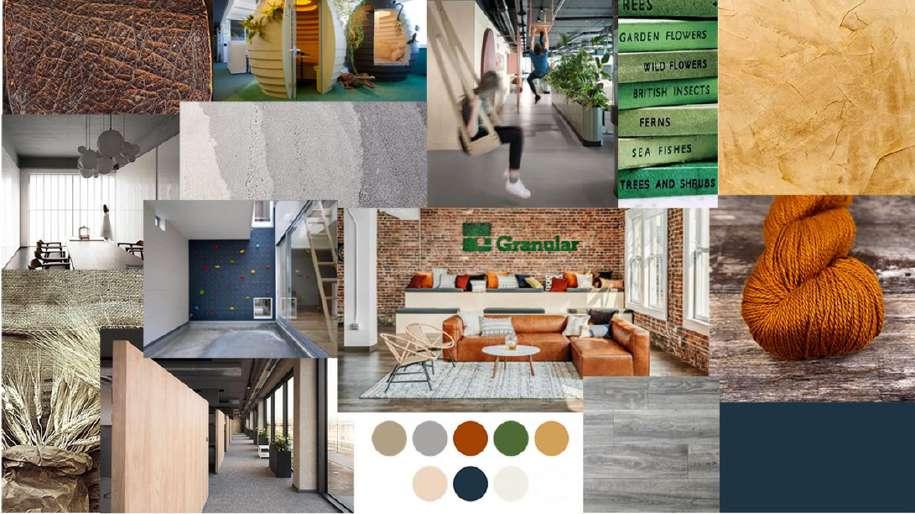

As more and more companies are looking into going back to work in the office, health and well-being of the workers are the main driver of the design, and combined with the need to reconnect with nature, specially in a thriving city have never been more in demand.
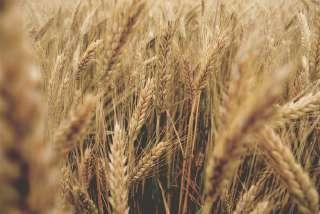
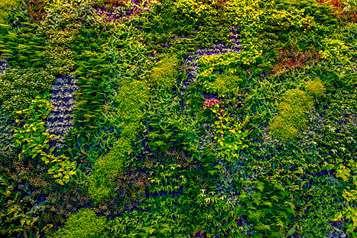
The Reception Area is located on the first floor. The goal of this area is to mimic the natural outdoor environment with the use of raw and natural elements such as live edge wood, raw concrete, hardwood floors and raw concrete. The choices of materials and finishes creates an interaction between nature and the indoor environment, a very warm and fresh introduction into the new office space.
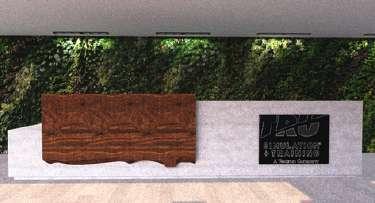
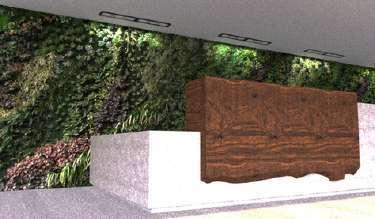
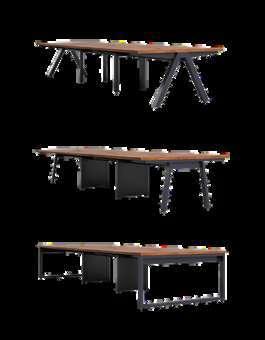
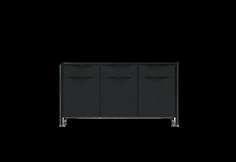
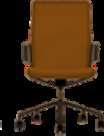
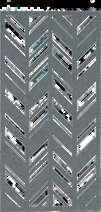
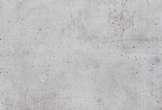
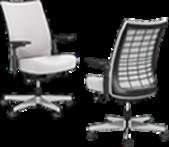
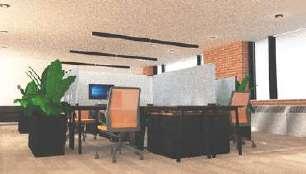

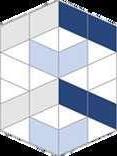
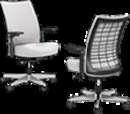

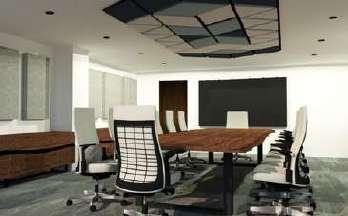

The Software Developer works space is located on the second floor. This open working space wanted to maximize the benefits of natural lighting without compromising the privacy of the users. The use of frosted glass desk divider offers some privacy within employees, and the suspended acoustic panels provides visual and sound privacy while still spreading natural lighting through the corridor and adjacent rooms.
The Conference Room is located on the first floor. The use of acoustic wall panels with carpet tiles assures maximum sound privacy. The geometric-shaped lighting gives the space a more unique and creative environment to help inspire new ideas amongst employees.
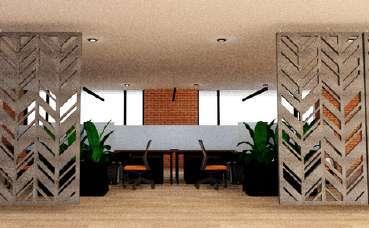
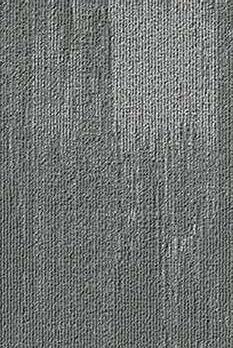
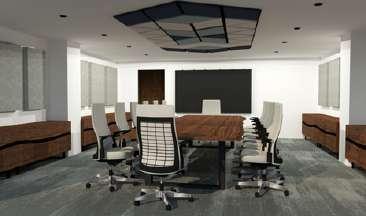
Drought crisis and Armed Conflict in the Horn of Africa
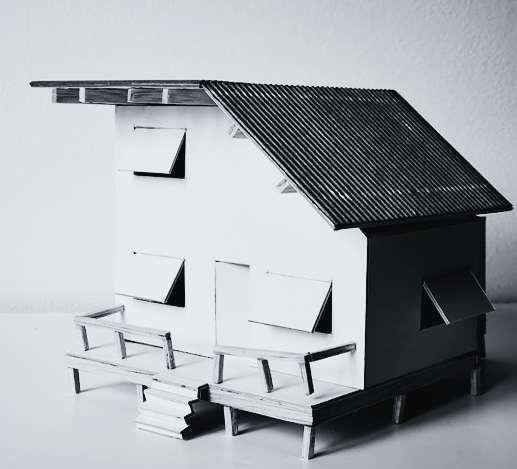
The Horn of Africa is located in the eastern region of Africa shaped like a horn, hence the name. The region encompasses Djibouti, Eritrea, Ethiopia, Kenya, Somalia, Sudan and Uganda (some of the biggest countries in Africa) (Council on Foreign Relations, 2006).
Currently, the ongoing crisis the the Horn of Africa is experiencing is a result of a lengthy drought, major floods, rapid rising of food prices and the growing civil conflict. The worst drought in 60 years that the eastern region of Africa happened in 2011, and up to this day they are still reeling from its effects. Many people in the Horn of Africa are highly dependent on agriculture for their survival. They either depend directly on what they grow and farm to survive, and their livelihood depends on selling their own produce. Children and families are often forced to flee their homes in search for safety and arable land.
Although the Horn of Africa is gifted with rivers, lakes, forests, livestock and high agricultural potential, it remains to be one of the poorest and most conflict-ridden corners of the globe (Horn of Africa //. NCCR North South., n.d.).

Provide safe housing for the occupants; Minimize construction time and simplify construction assembly; Use sustainable materials (locally sourced materials); Durable design that can withstand different kinds of weather condition in the eastern regions of Africa;
Allow flexibility for smaller and bigger family; Facilitate disassembly and portability in any case of emergency relocation.
Security and access constraints for local and international staff; High demand in materials, even locally available, as well as price fluctuation of materials combined with limited funding availability can delay the project; Delays due to weather constraints;
Accommodating the population's variety of needs as well as control of overcrowding and neglecting basic privacy.
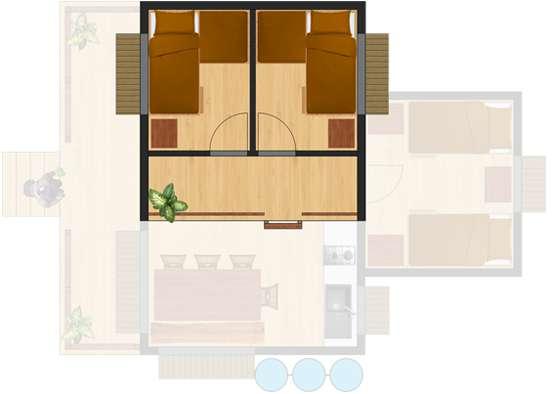
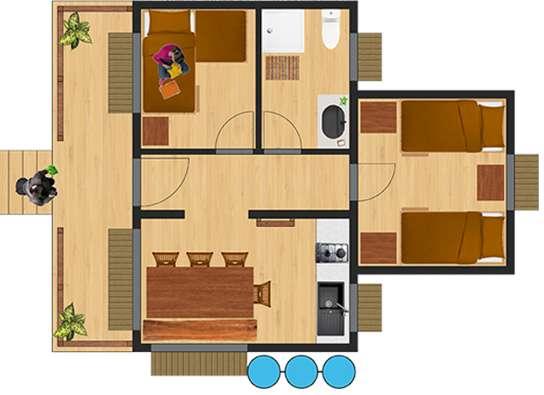
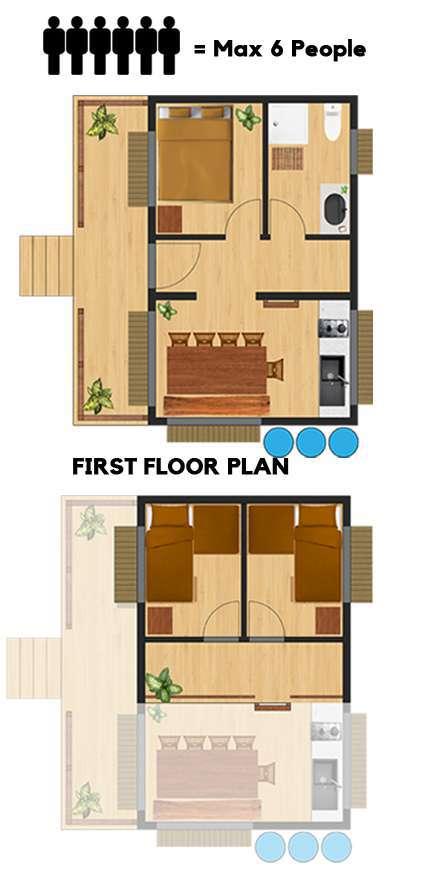


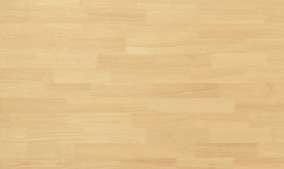




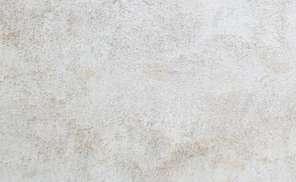
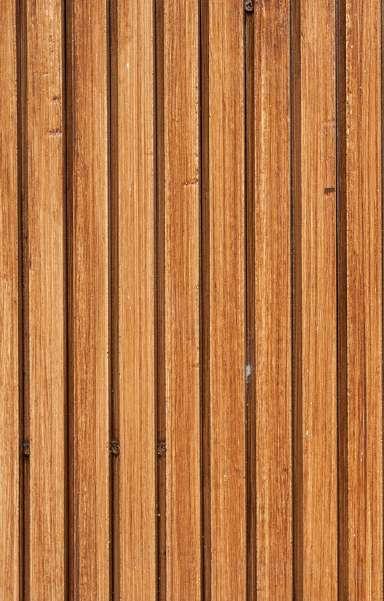
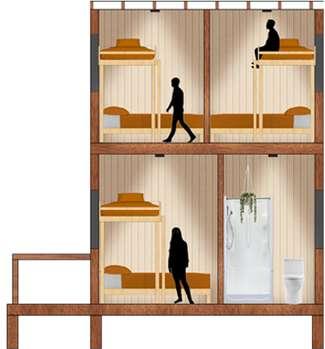
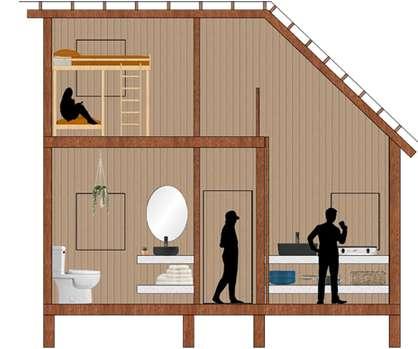
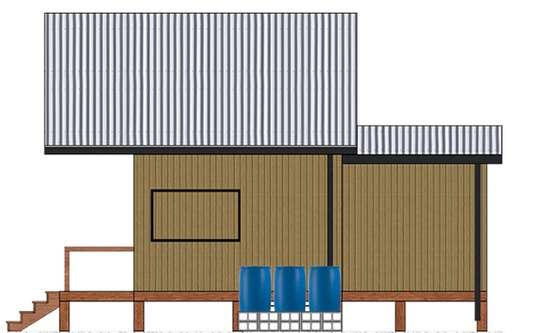
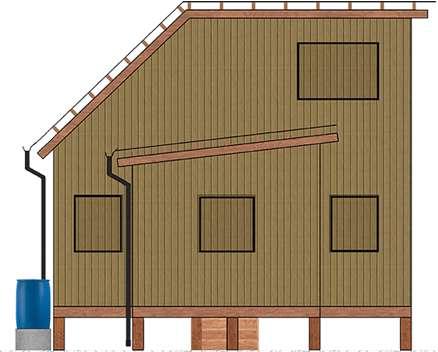
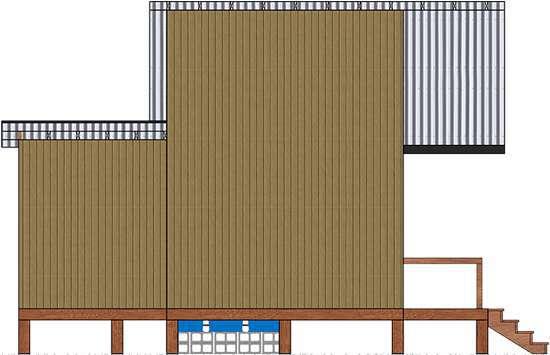


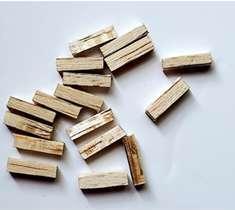
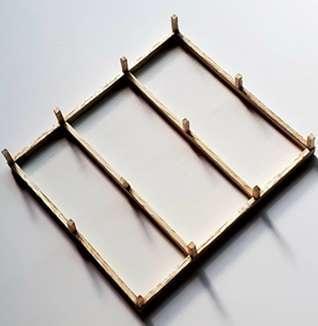
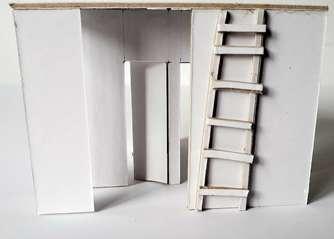
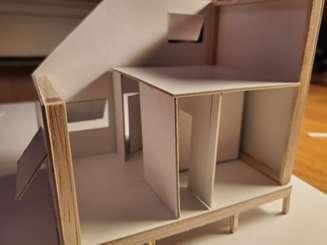
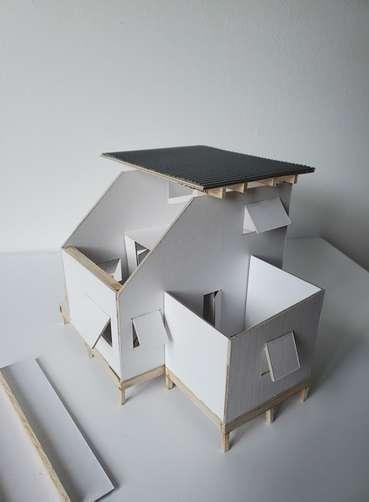
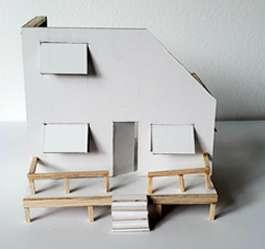
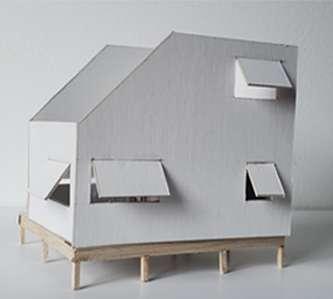
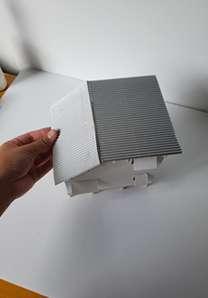
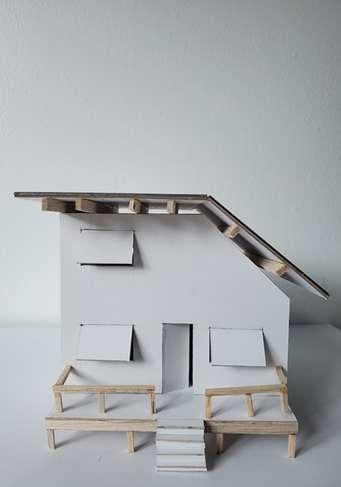
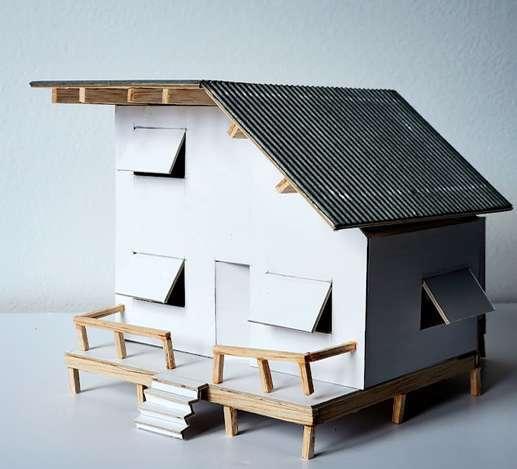
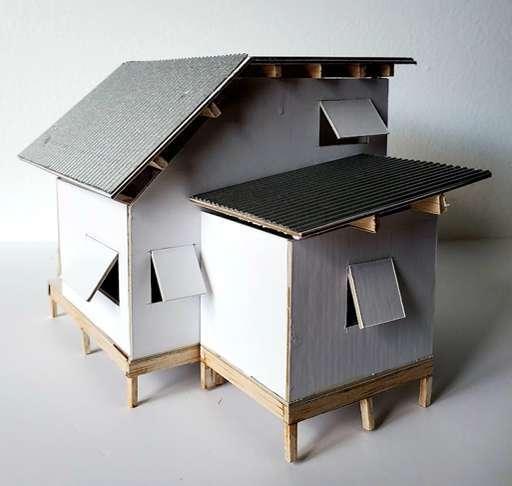
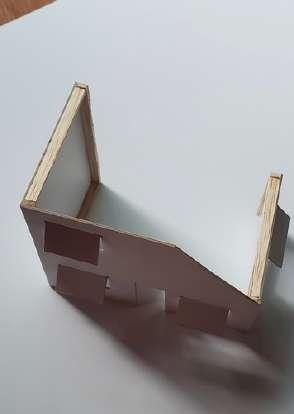



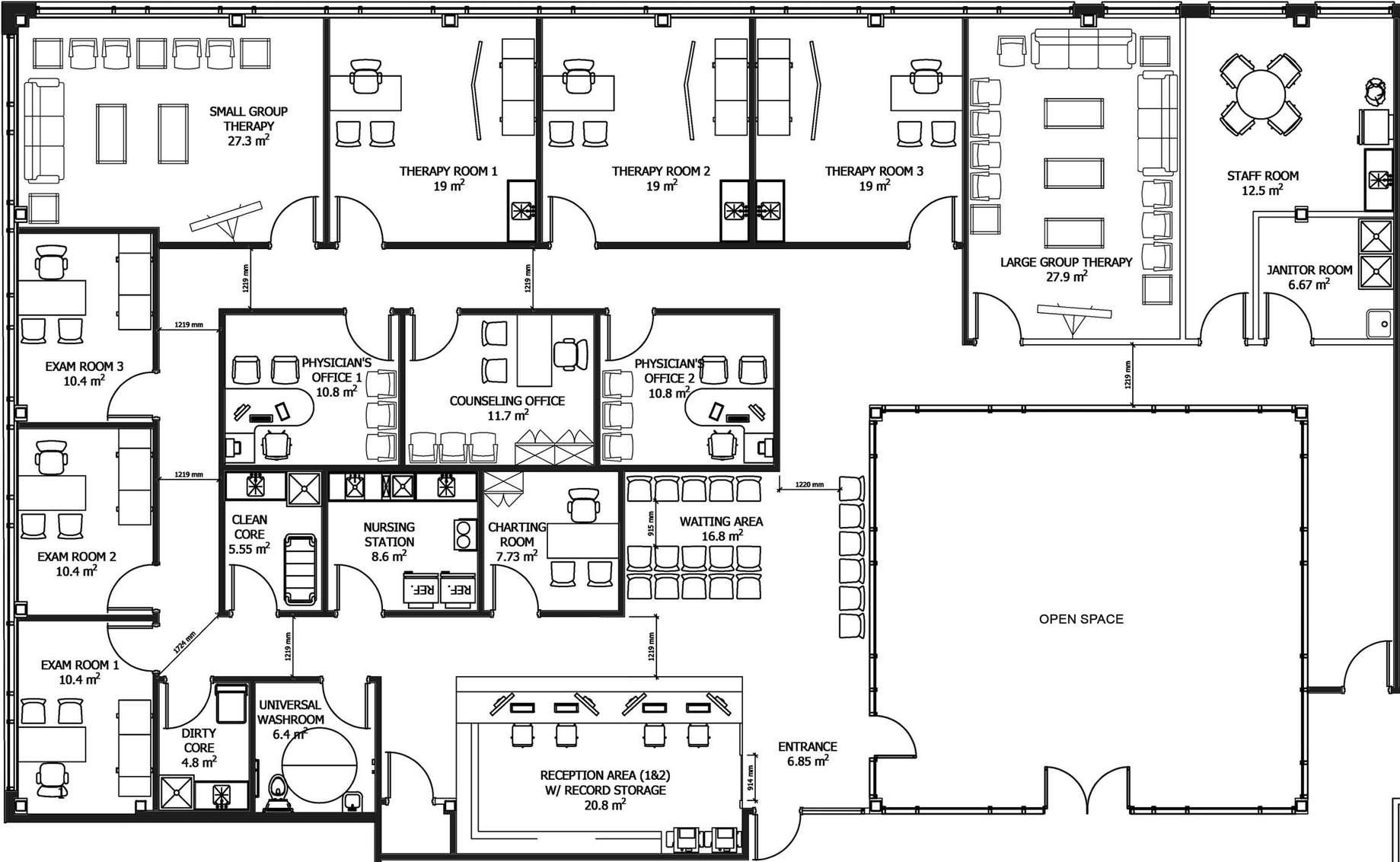
CLINIC REFLECTED CEILING PLAN

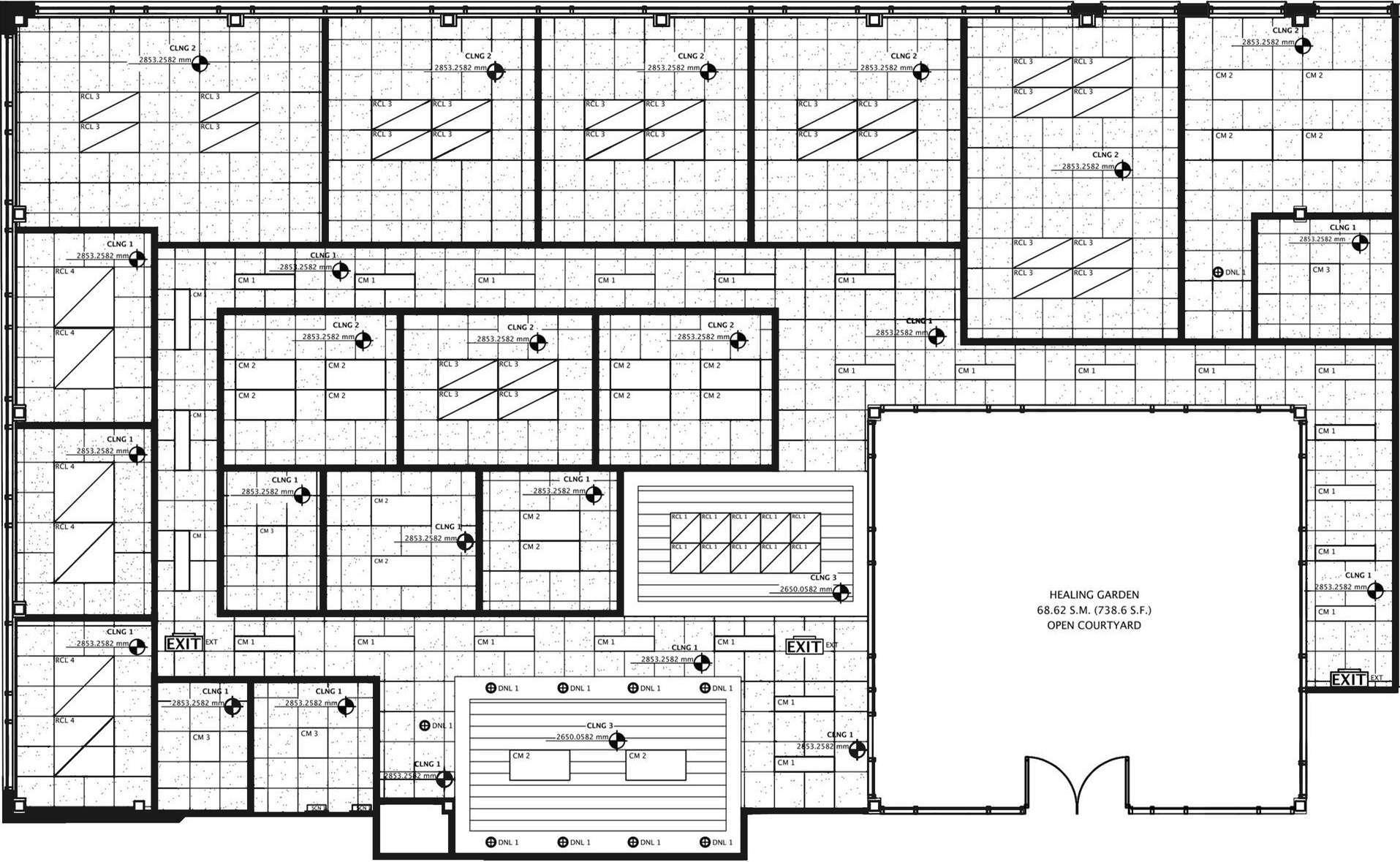
SCALE: 3/32" = 1' - 0"


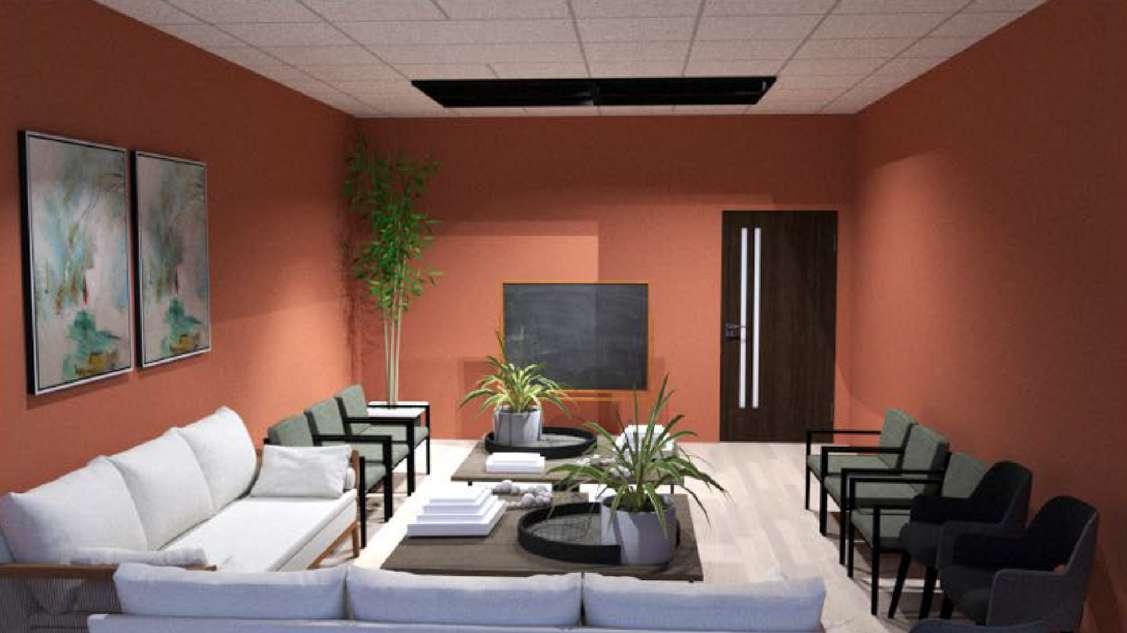
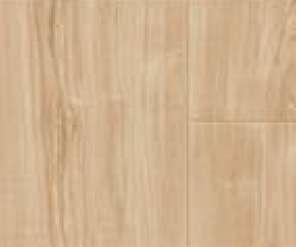

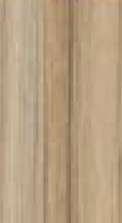
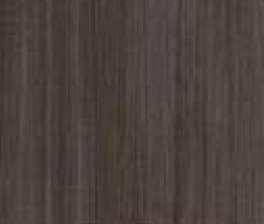
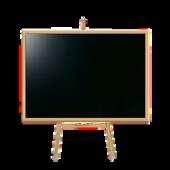
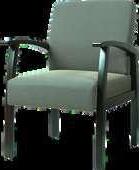
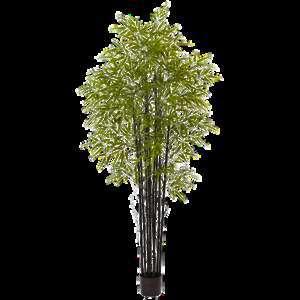
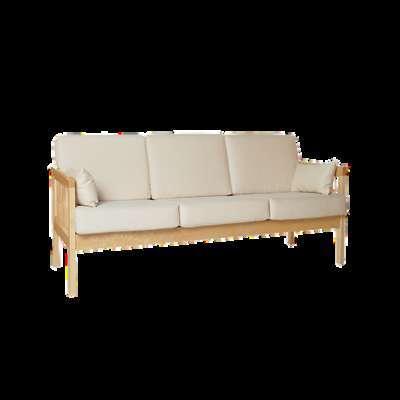
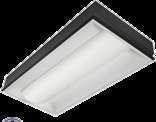
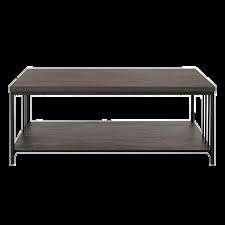
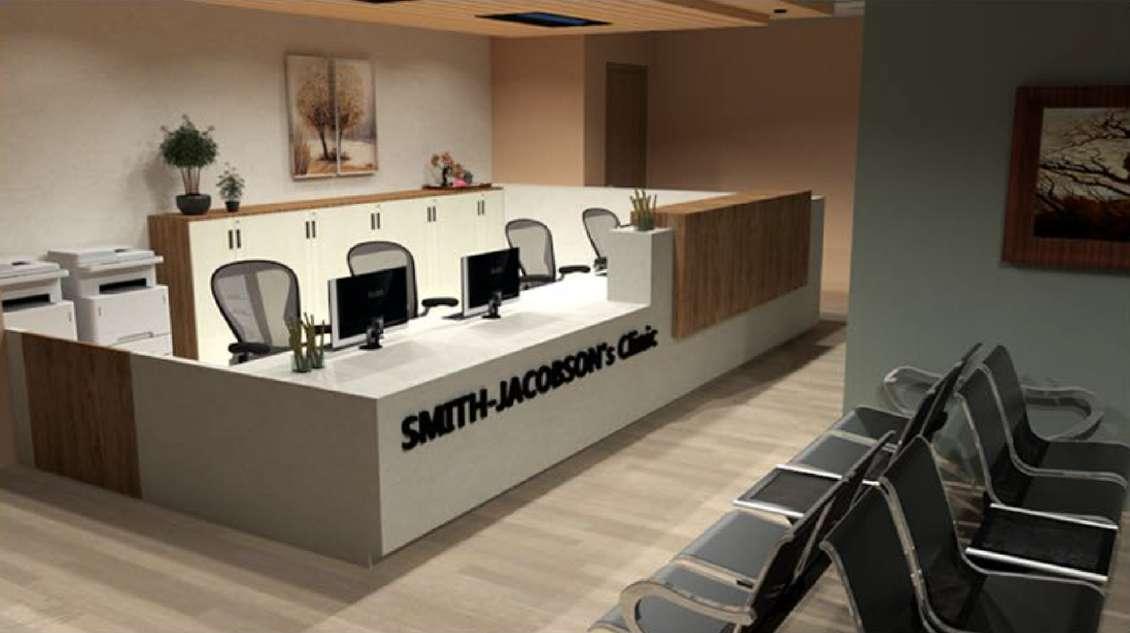

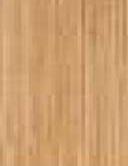
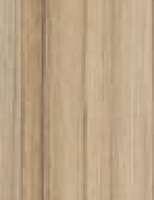
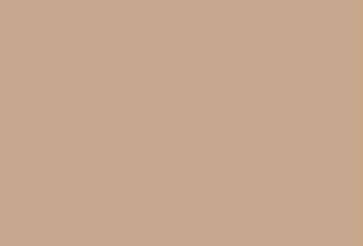

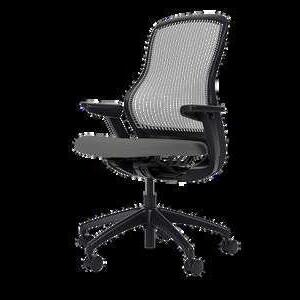
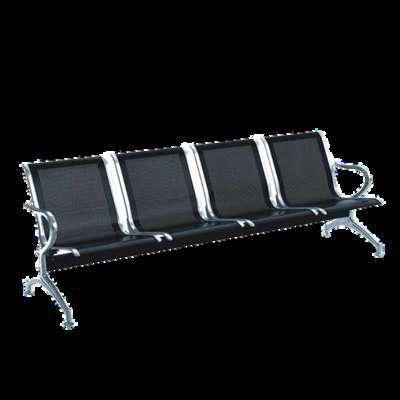
 LARGE GROUP THERAPY ROOM 3D RENDER
RECEPTION AREA & COMMON WAITING AREA
LARGE GROUP THERAPY ROOM 3D RENDER
RECEPTION AREA & COMMON WAITING AREA
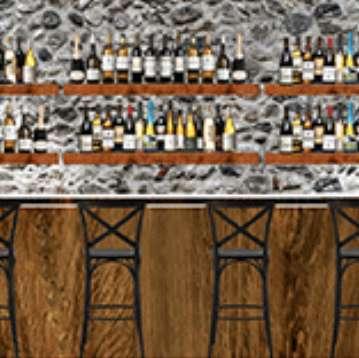
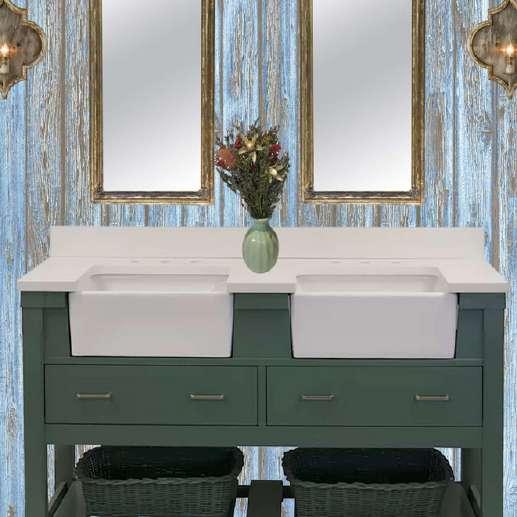
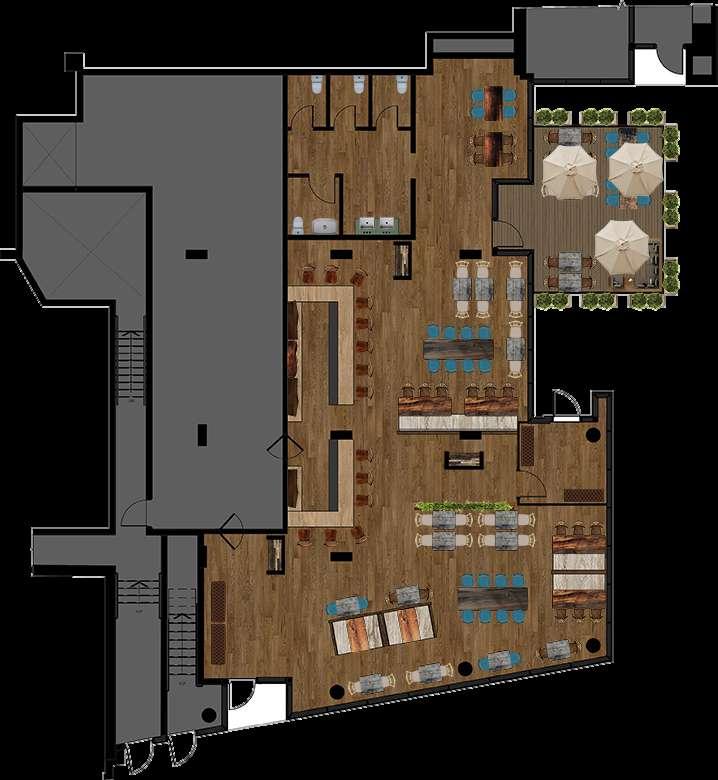
"CUISNE DE VILLE SAINTE"
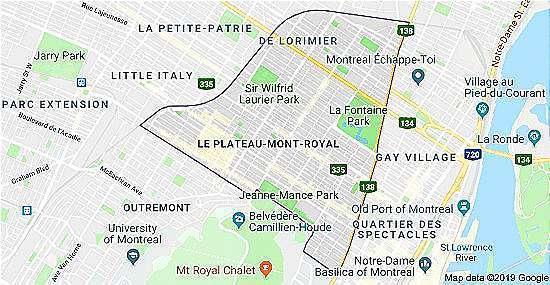
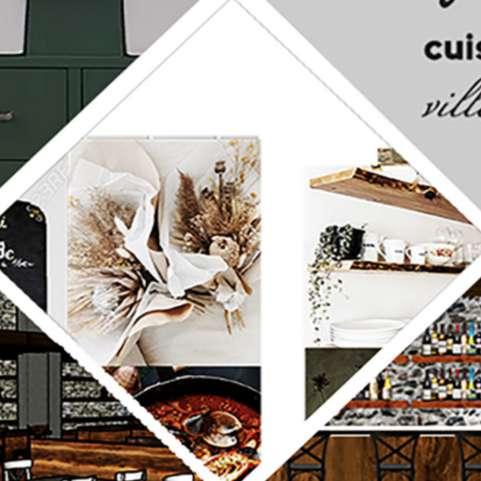
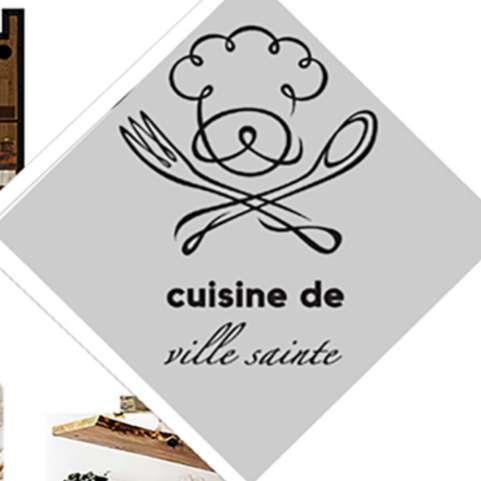
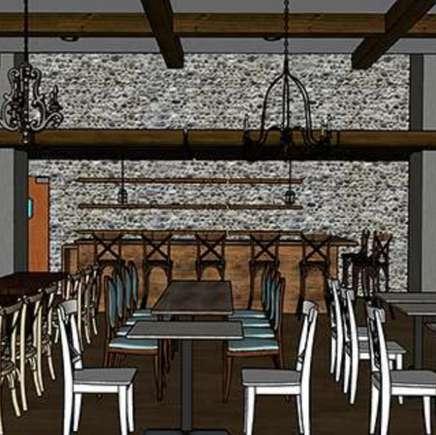

The Plateau Mont-Royal neighbourhood is located in Montreal. The overall vibe of these trendy area a mixture of young college and university students, working class adults, and big and small families. The neighbourhood is extremely trendy and popular in Montreal, yet it is family friendly. People usually love to dine in and out, depending on what is more convenient. The goal of the project is to introduce a "French Country" themed restaurant that will fit with the warmness and rawness of the Plateau.
The concept of “raw” is also applied in gastronomy, it is the tendency to eat raw food. Raw design are “rough” designs, which are notable for the lack of “purification and refinement, are designs that are born from the visceral and primitive and there is no intention to make them look nice and clean” (Bustamante, L., 2017). Raw style introduces harmony and simplicity into the design. It offers a fresh breath of nature that exhibits a connection with the environment
French country style is derived from homes in southern France, projects simplicity and sophistication all at once. The essence of French country is a refined elegance that is humbled by bringing in aspects of nature such as “weathered and white washed wood, and neutral color palettes” (Livermore, S., 2018).

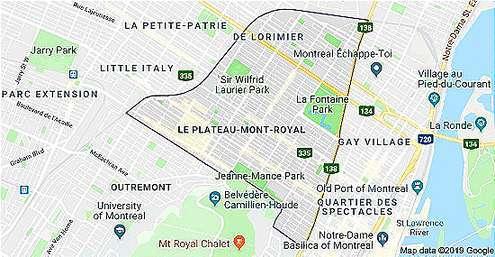

BATHROOM VIGNETTE
