THE NEW GENERIC
Studio: Harvard GSD Optional Studio Type:
Mixed living and working tower Site: Miami
Instructor: Sharon Johnston
Date: May 2019
Individualwork
This studio investigates new forms of ephemerality and adaptability in spaces for living and working through the design of a tall building in Miami, Florida. Moving beyond conventional planning scenarios of mixed use developments, the studio merges the typologies of the deep plan office building and the parking structure with scenarios of diverse working and living programs. Our research will yield a productive dialogue between the economy of the grid and the value of spatial exception in a building historically dominated by the desire to maximize floor space over the design of signature, specific space. We reject design scenarios where everything goes in favor of singular planning concepts that work for everything.
In Cedric Price’s Fun Palace, the concept of the adaptable building as a nonformalistic, abundantly porous, and non-permanent environment without the need to confirm to any set program reached a limit. Price opts for the bare minimum of an upright frame-a minimal, stackable, frame-locking unit-paired with limited components of movable screens and inflatable pod shelters. Such a building would never reach completion. Instead, it was defined by a process of endless chance and change, with inbuilt flexibility or its alternative planned obsolescence.
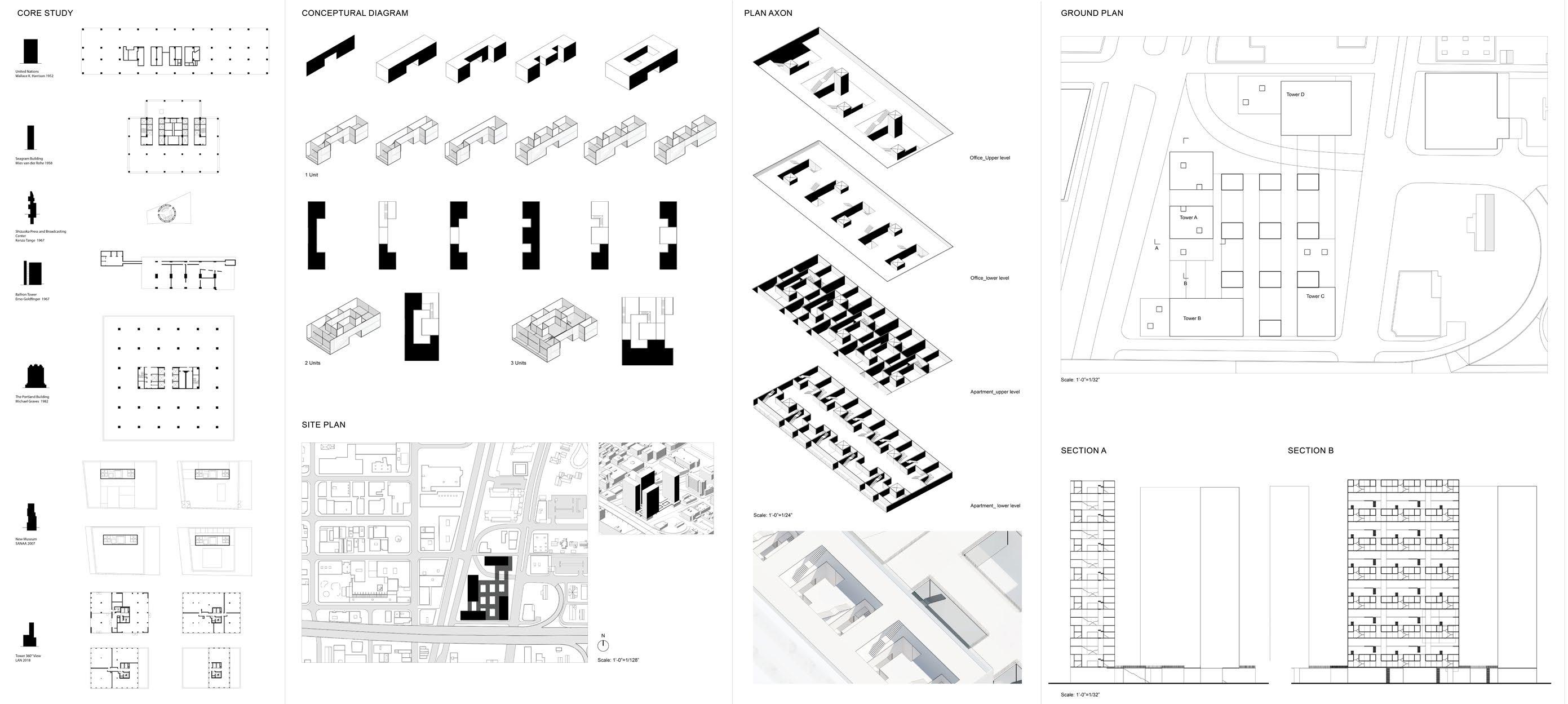
Today, we face pressing challenges regarding longevity in buildings. If structures rapidly face obsolescence because of their programmatic inflexibility, how can we productively design and manage space that is in constant flux? In designing for the future, what gives a long lifespan to a building where various building components become obsolete over different time frames? We question how to make an open building adaptable to different uses over time. Changing scenarios of work that emphasize innovation and collaboration have challenged the organization and space of the office plan, while the boundaries and relationships of living and working are becoming more and more porous and ephemeral.
CONCEPT_UNIT PROTOTYPE


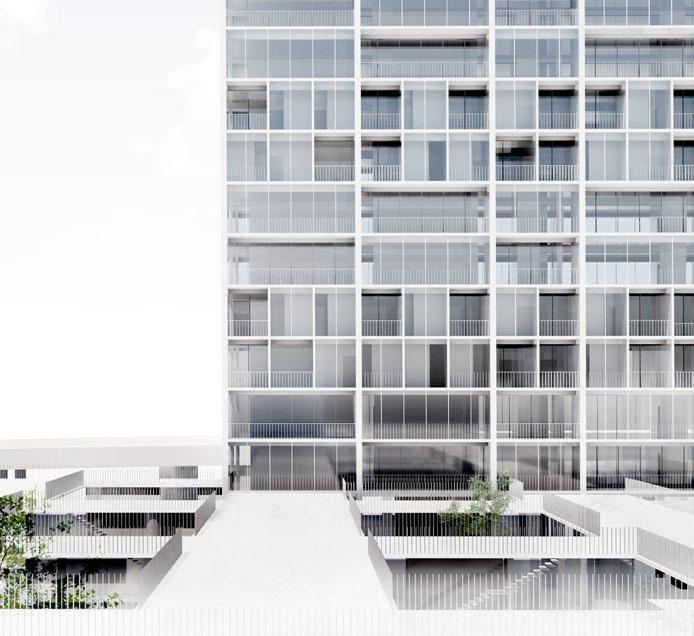
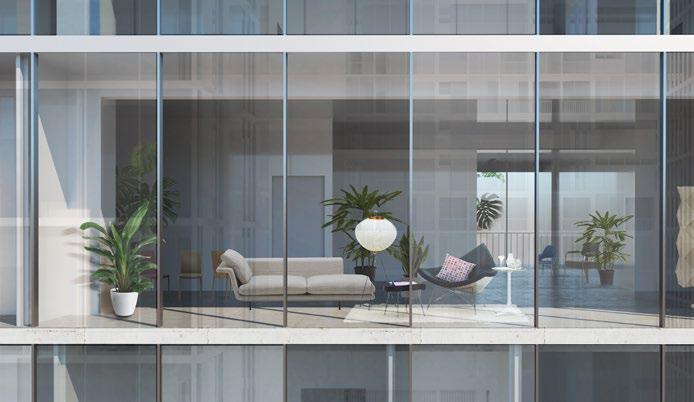

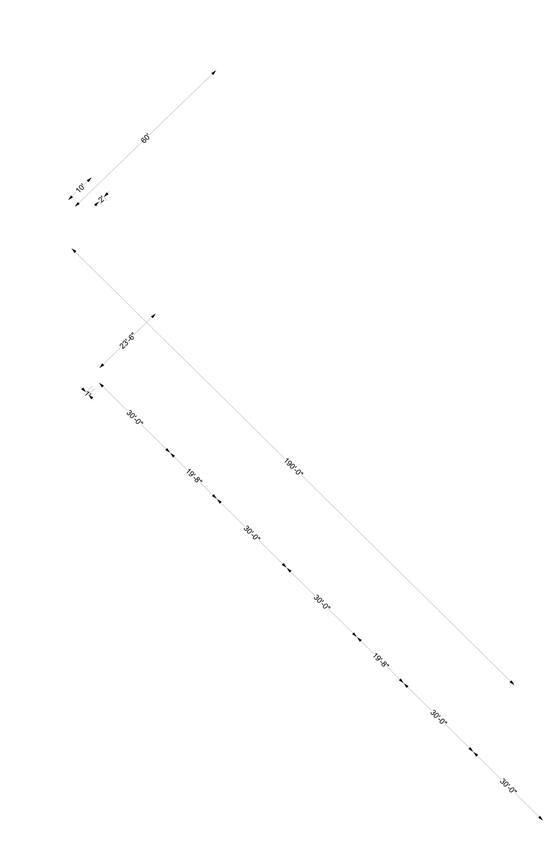
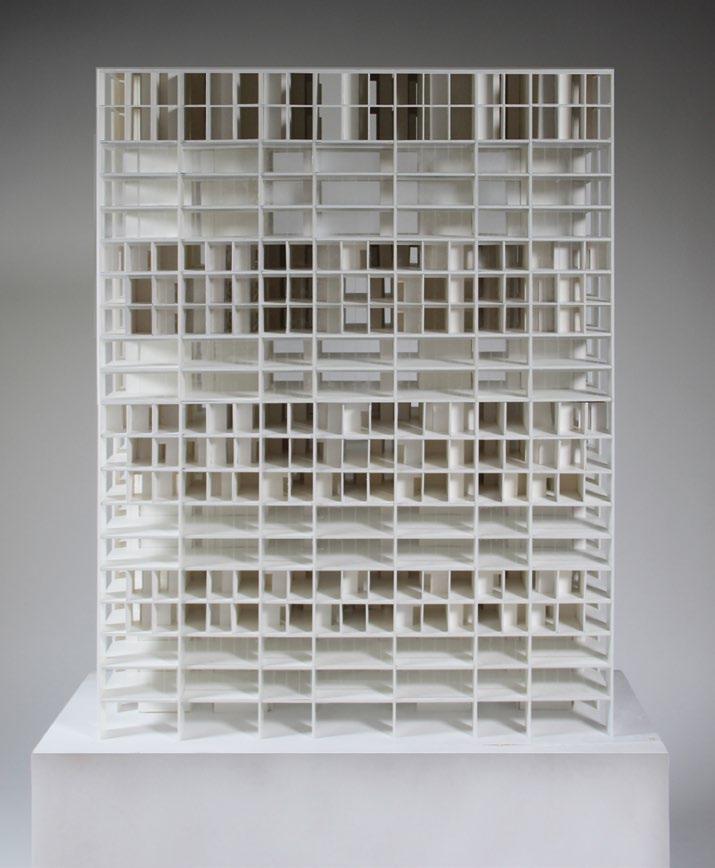
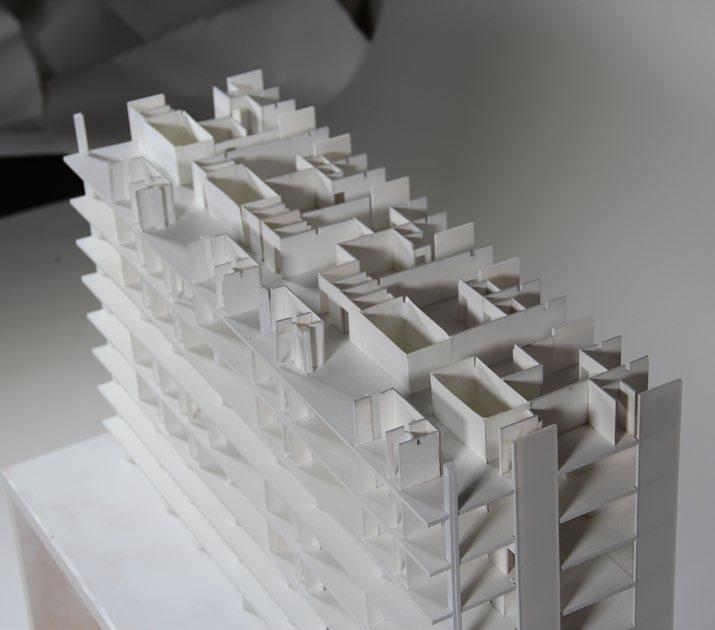
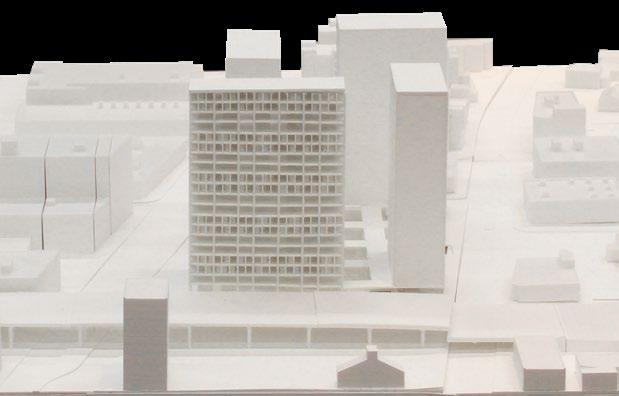

MARKET IN BETWEEN
Studio: Tongji Architecture
Studio Type: Farmers’ market
Site: Shanghai
Instructor: Yuhui Zhu
Date: June 2013
Individualwork
The site locates between a high-rise neighborhood and a group of old three-story houses in center Shanghai. As a common case in China and many other developing countries, the newly built tall apartments are only affordable for middle class and above. And the old lower blocks, lacking maintenance, are eager to be torn down. Voracious landlords of these old houses always rent one unit to several fringe families, and usually a whole family have to cramp into a single room.
Along with the rapid construction tide, there has been an enlarging communication barrier between wealthy people and the poor This issue becomes more acute when the two groups live close, or in other word, when the poor can closely observe the life of the rch. What is worse is that the universal social value is skewing to flatter the rich and people are getting crazy about pecuniary affairs. Therefore it is not surprising to see the owners of the old houses offer to demolish their properties in order to get compensated with new apartments, probably in a substitutive high-rise building close to the same place. People are getting away from our legendary culture and tradition, and if there is no awareness of introspection, the downfall of the nation is not far. In such a context, for this project, the market is where the two groups meet, and it is not only an interest but an obligation to create a place that can balance their contradictions to a relative harmony. There may never be an ideal state, but we should never stop pursuing a bridge that helps to get closer
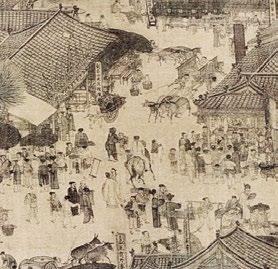
Traditional market, Excerpt fromAlong theriverduringChingMingFestival,by artist Zeduan Zhang, circa 1100s, Bianliang, capital of China at that time.

Modern market, Chongwenmen Market, 1950s, Beijing, China
Market has changed quite much. From the traditional outdoor markets to the indoor ones, not only the size is blowing up, but the latter is gradually substituting the former ones. At the same time, both are strongly hit by supermarkets.
The major modern markets is getting more and more influential, however, the larger they are, the longer the distance they can serve, which makes it less convenient and plain comparing to the lively small size traditional markets, which flexibly locate inside neighborhoods.
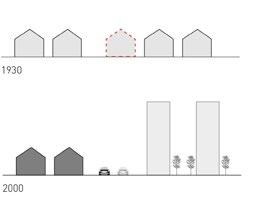

The disappearing traditional markets and increasing modern markets in Shanghai,2015
Major markets
Major modern markets are getting more and more influential, however the larger they are, the longer the distance they can serve, which make it less convenient comparing to the smaller size traditional markets locating in the neighborhood.
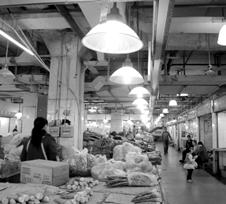

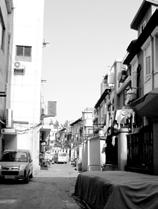
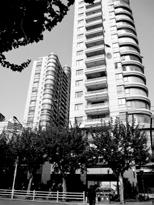
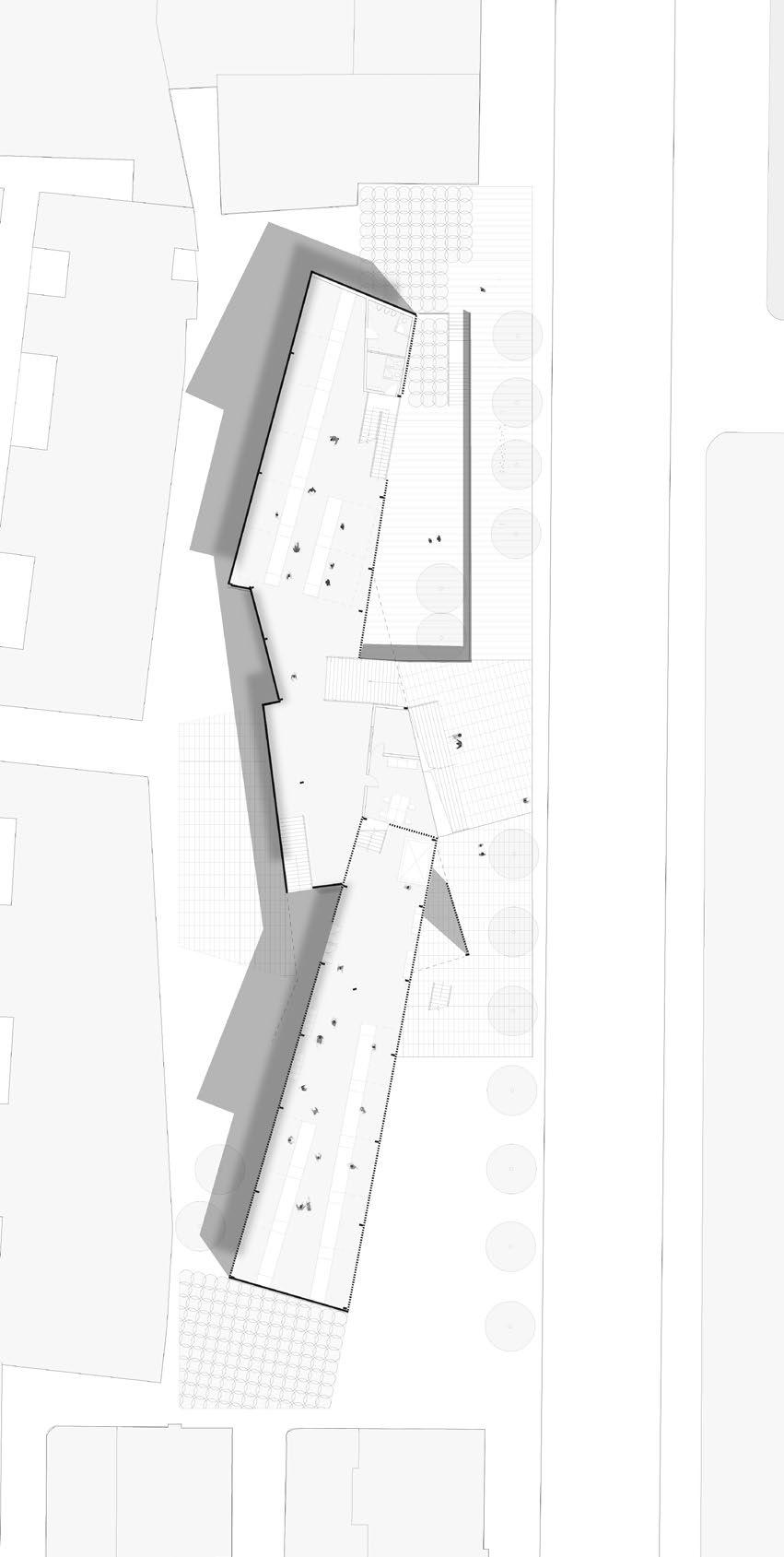


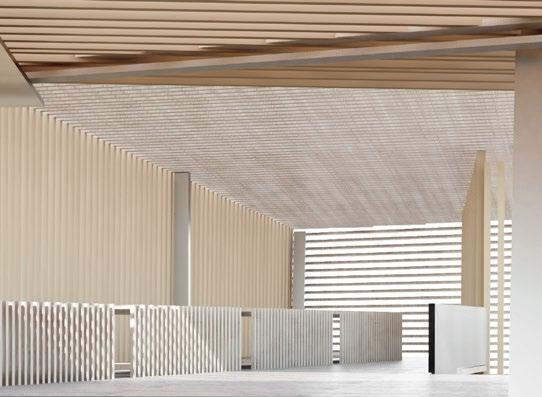
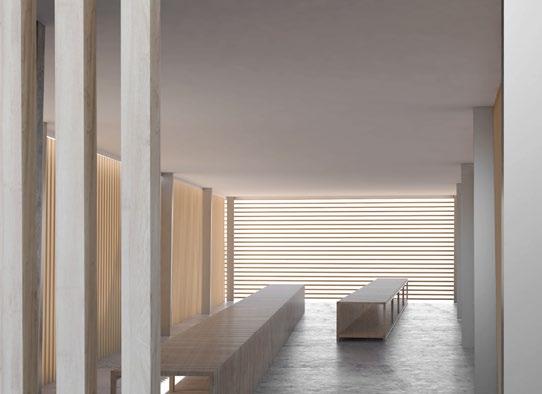
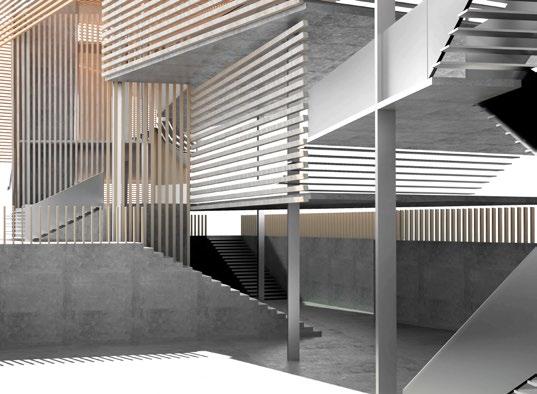
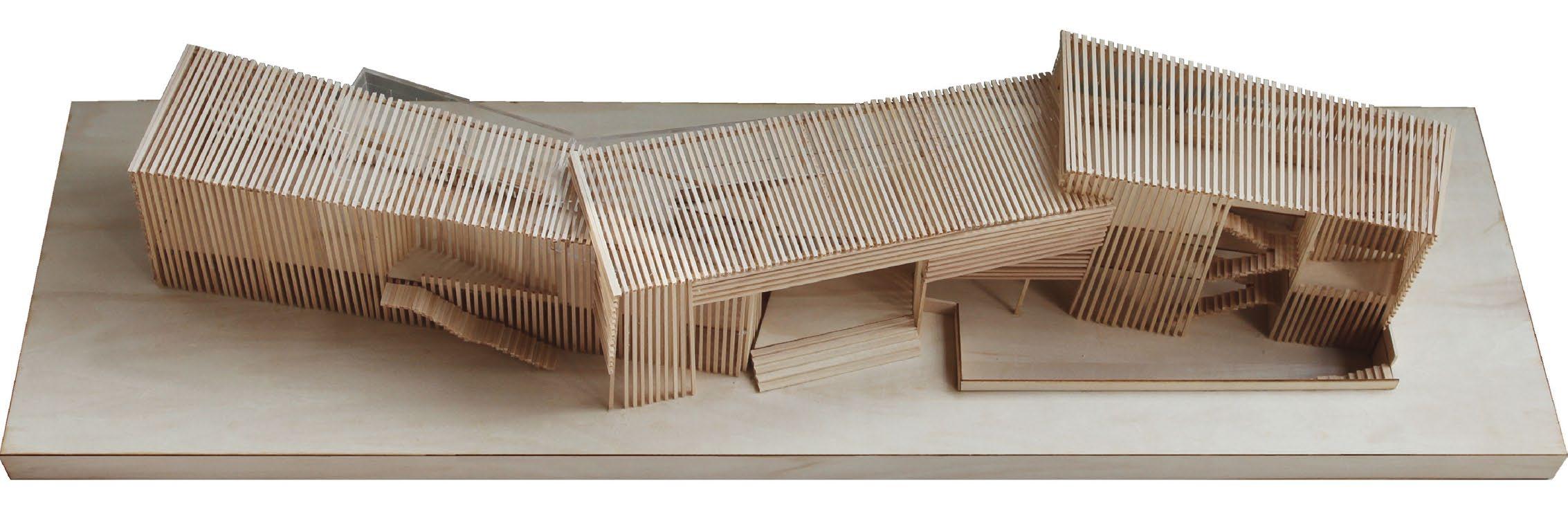

INDUSTRIAL REGENERATION
Studio: Tongji Architecture
Studio Type: Power plant
renovation Site: Shanghai
Instructor: Peng Zhang
Date: June. 2016
Threepeoplegroupwork
This is a project about renovating abandoned industrial buildings. Built in the early 20th century, there were many factories along Huangpu River, especially close to the estuary area where low land price and convenient location were well combined. Those factories went through a golden time when it produced half of the industrial value of Shanghai, and Shanghai accounted for half of the whole nation’s economic production. However, as pinnacles hardly last long, a rapid decline has started since 1960s.
The declination is actually the result of governmental policy. Since mid 20th century, the government decided to transform the national economic structure by shifting all the major factories from Shanghai to inland cities. Spontaneously, most of the factories along the Huangpu River were torn down and gradually replaced by mixed-use high-rises. Since our site is at the northeast bank of Huangpu River the relatively far edge of the city, some old buildings are luckily left but still in an abandoned status. The proposal is to reconstruct the whole site as a museum campus as well as a riverside park.
The buildings on site used to be a power plant and will be transformed to a group of industrial theme museums. How to balance the original structures and new functional requirements is the initial challenge. As both a museum campus and a public urban park, to achieve a consolidated connection while not losing the singularity of each building, to increase the accessibility of the riverfront to citizens while not interrupting the privacy of the museums are what we have been negotiating.
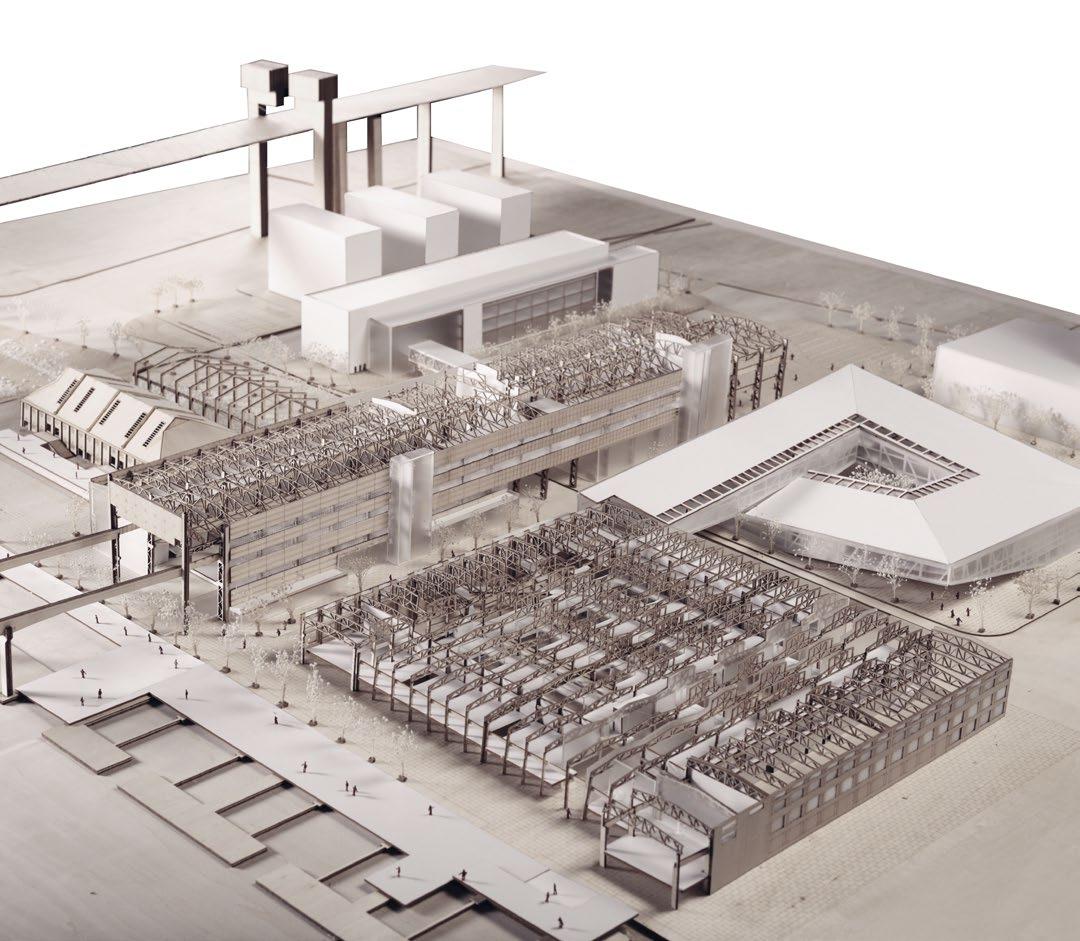

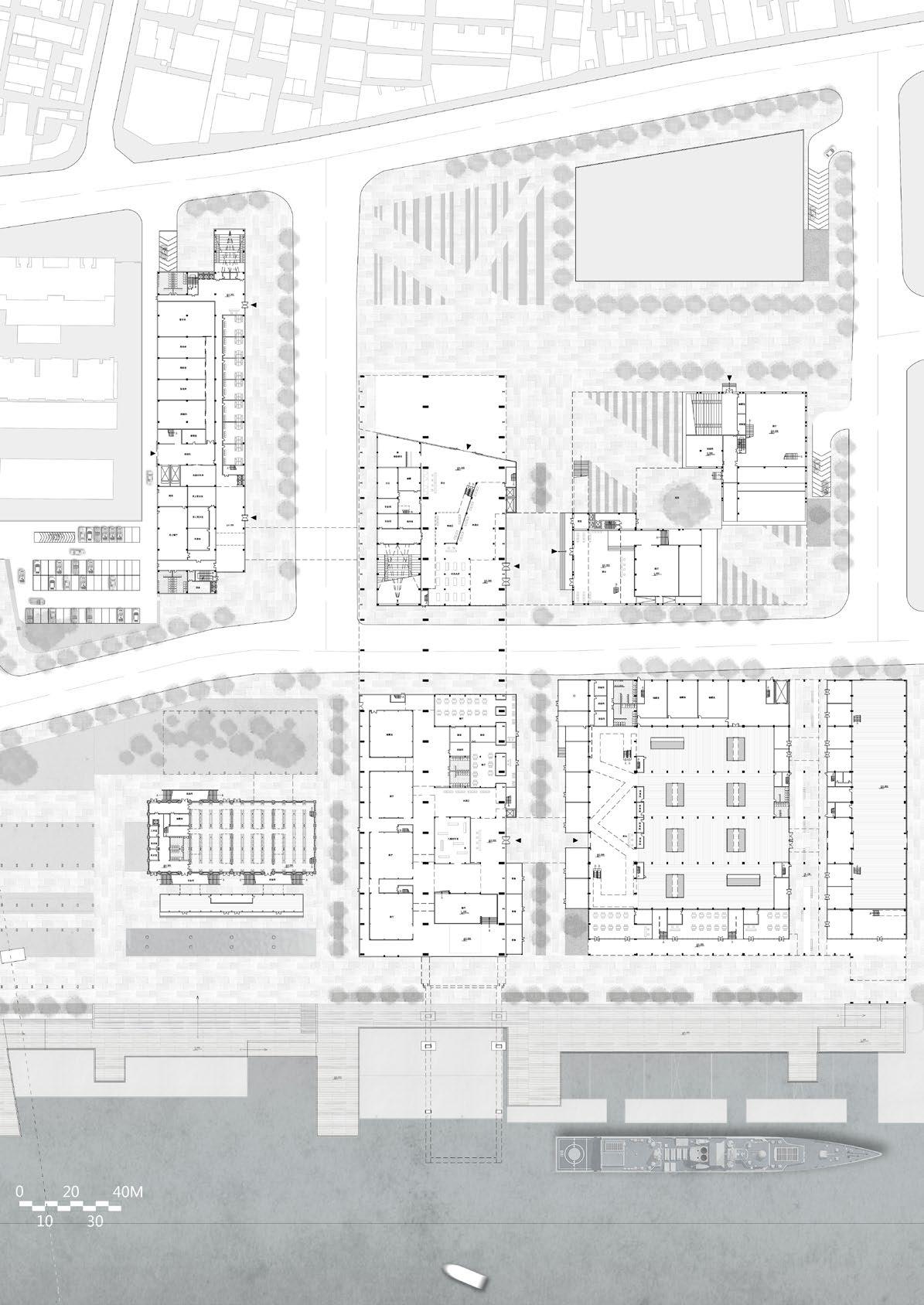
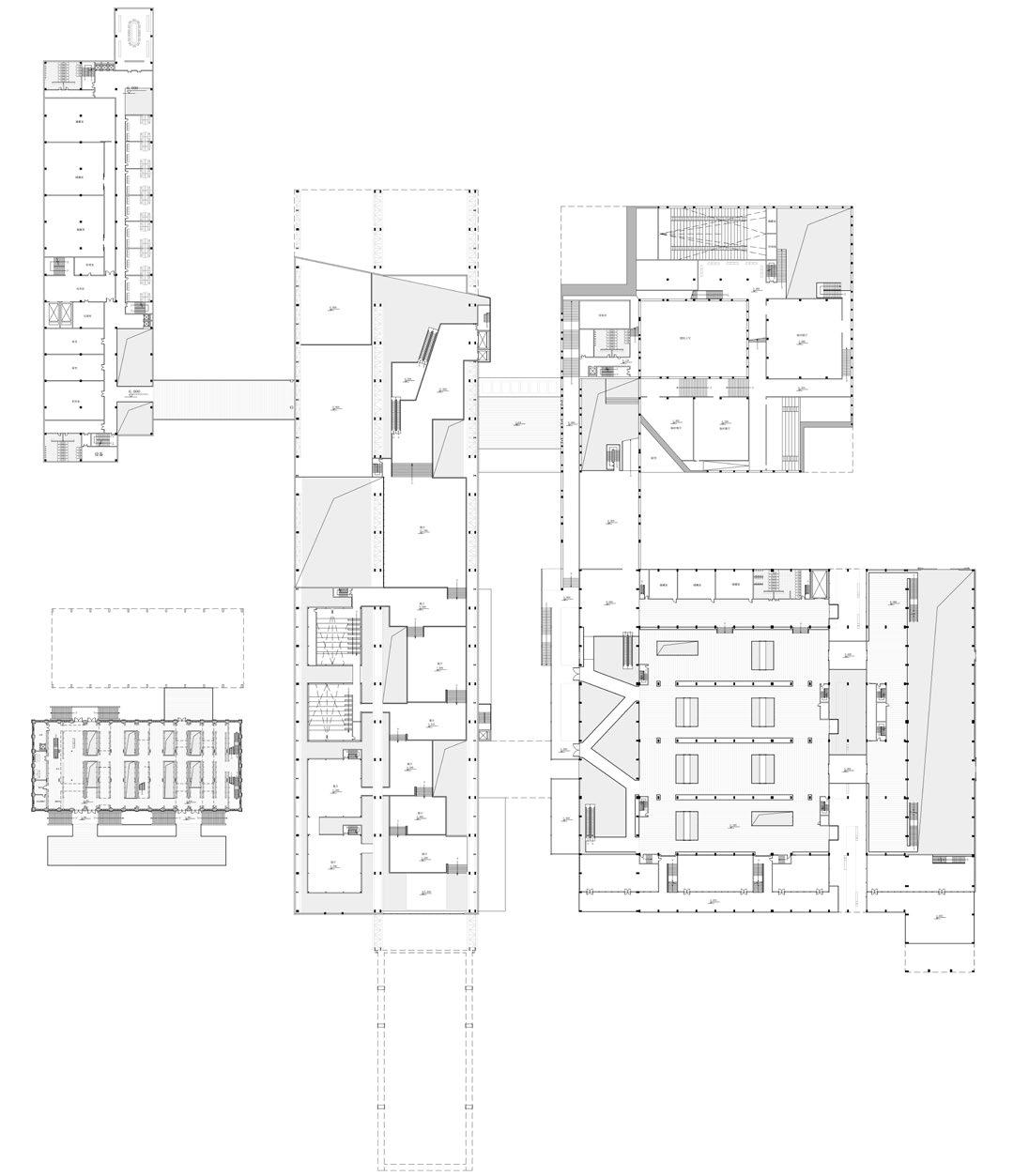
 Section A-A
Section A-A
CLIMATIC CONSTRUCT
Studio: ENSA-Versailles Architecture
Studio Type: Retail Design
Site: Lille
Instructor: Philippe Rahm
Date: Feb. 2015
Individualwork
This world: a monster of energy, without beginning, without end; a firm, iron magnitude of force that does not grow bigger or smaller, that does not expend itself but only transforms itself
--- Friedrich NietzschFnac(one of the largest French retail chain selling cultural and electonic products) as part of the intellectual identity of French cities is now challenged by the popularity of online shopping. We need to reinvent a program for the cultural retail. However, what if the functional program meet its geographic breakdown requirements? This Fnac locates at the crossroad with different urban key figures in the city centre of Lille: near the Grand Place and a few blocks away from the Lille-Flandres train station, making it an emblematic place in the town centre. But now the existing building on site is fading, which sets the expectation for the incoming new building to stand for its appearance and meet the climatic demand of the region.
The new Fnac is composed of four correlated layers. First is the light layer. Ground, roof and facade together consist a lighting protective screen, assigning proper Lux to different functional programs. The second layer is thermal insulation made by cotton fabrics, covering the place where people stay for a relatively longer time, like books area, children products, salon and restaurant. Areas like electronic zone are less insulated since people are likely to move around, talk to a technical assistant and discuss with friends, thus produce more heat by themselves. The third is sound layer, which insures the reading people a quiet space and talking people a free environment. The fourth is humidity layer, helping balance Lille’s dry climatic by technically using rainwater. As a thermodynamic driven project, the design process started with maximumly using natural light, which is the key and assigned topic to the specific site of Lille. Together with other factors like temperature, ventilation, humidity and sound, the climatic dimensions of an indoor space are largely increased. These subtle differences further divide a general space to multiples, which properly meet the various environmental requirement of Fnac’s wide range of products.
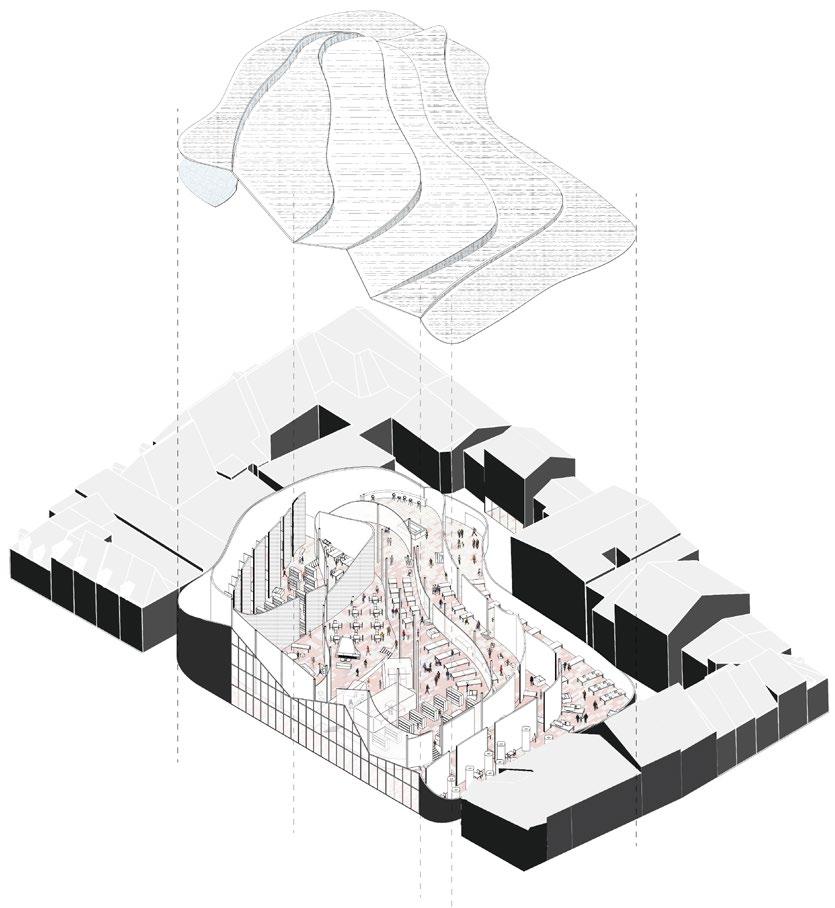
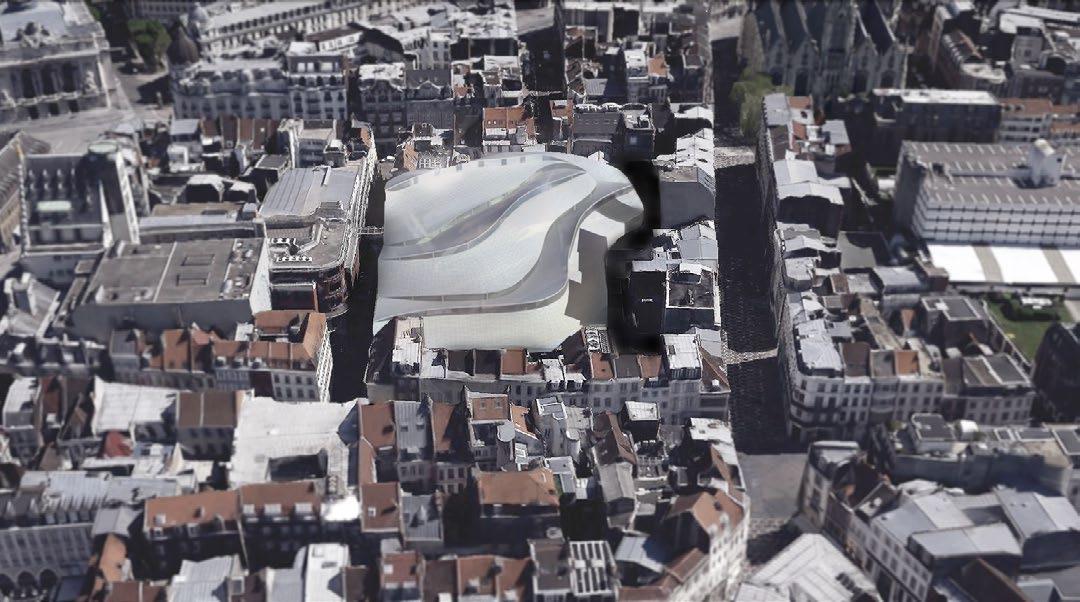
Situated in the city center of Lille, the site is very close to Lille’s only train station and densely surrounded by historic buildings. Although the height of these buildings are limited, the narrow streets and the high latitude of Lille still cause the universal lack of sunlight, which is the least tolerable thing.
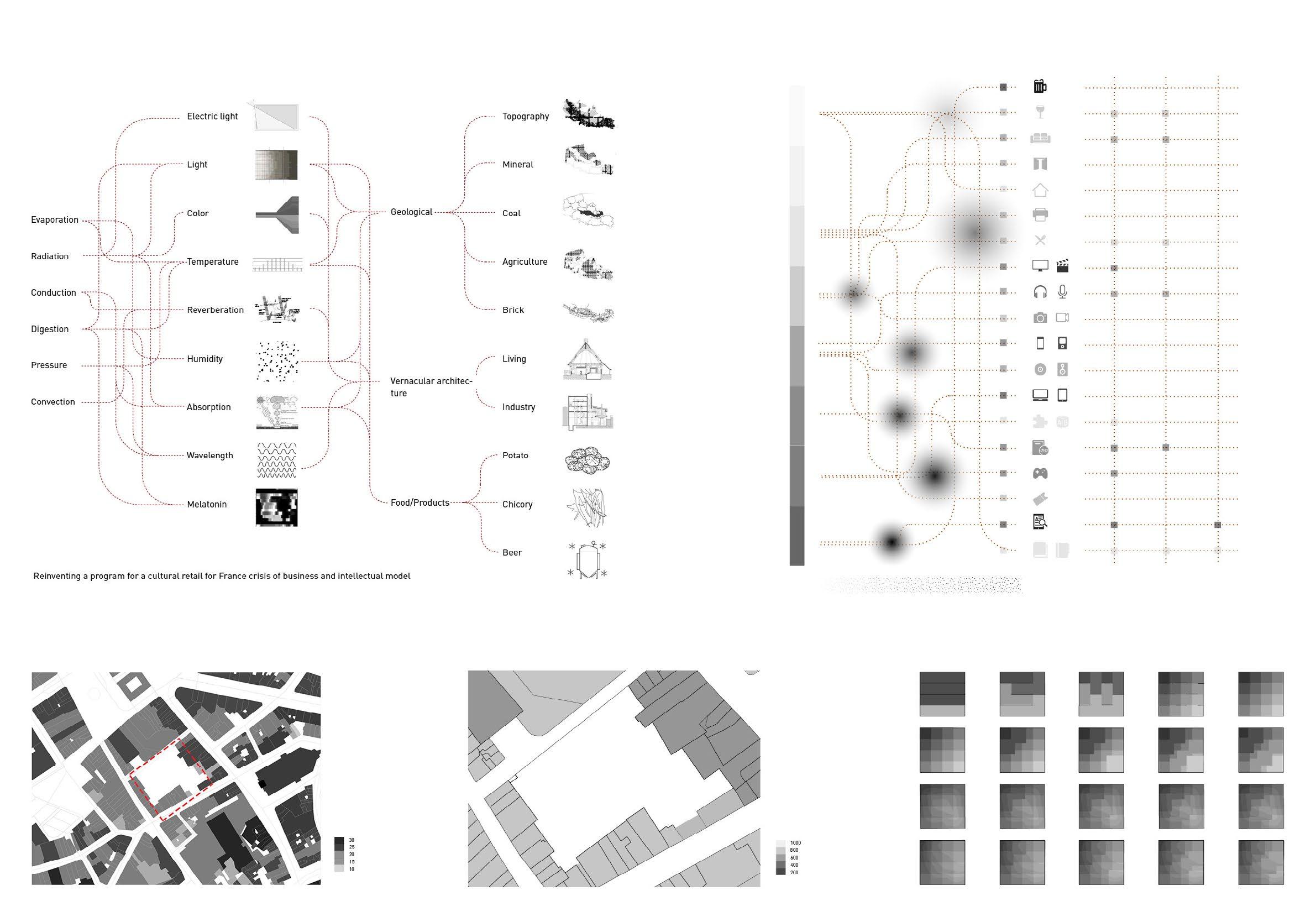
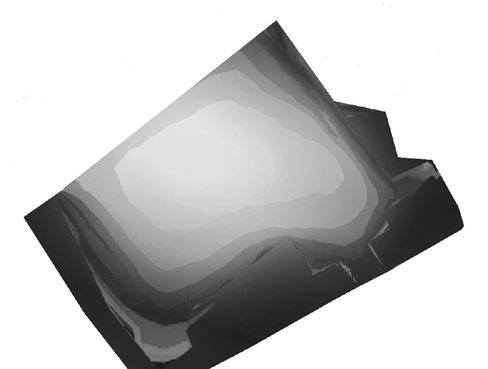
Lille is in the most northeast partofFranceandalwaysmeets more than half overcast days during a year. After analyzing the daylight factor from Ecotect, we can get a series of average Lux value on anovercastday.Itisnothardto tell that the Lux is largely influenced by the shape and height of surrounding buildings, thenhowtocombine the natural light and retail programs to a maximum extent remains challenging.
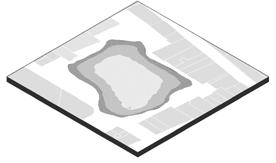
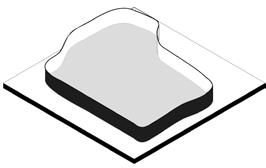
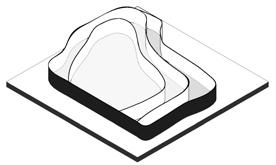
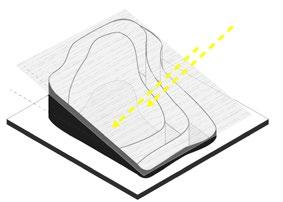
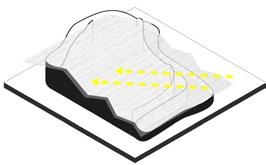

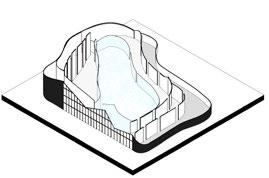

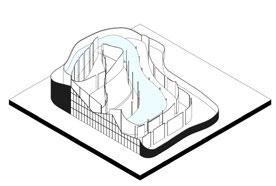
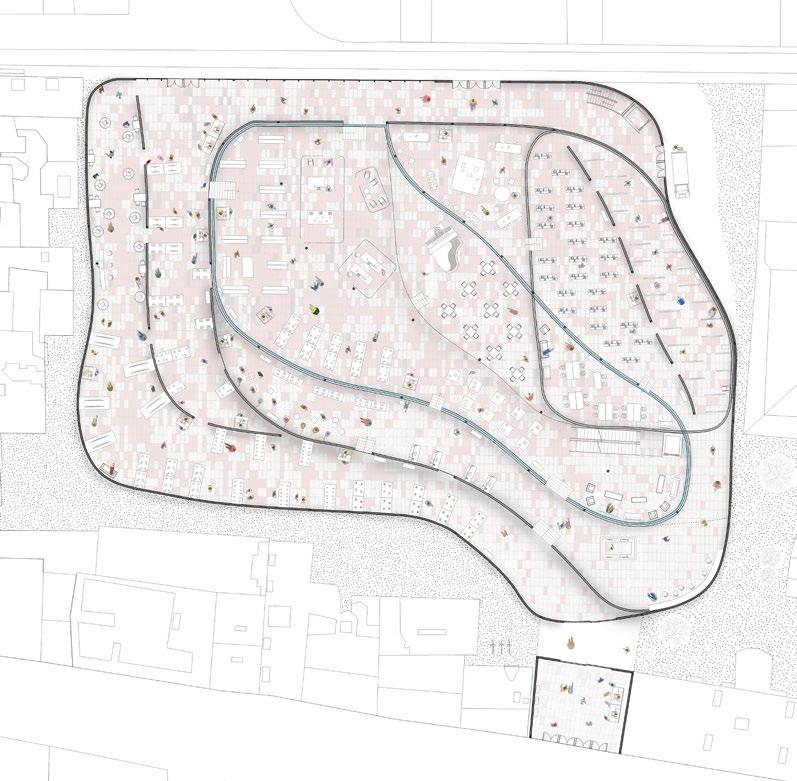






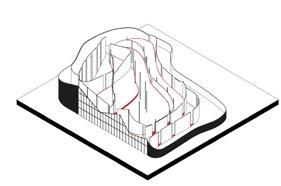
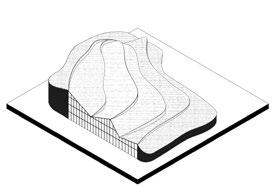




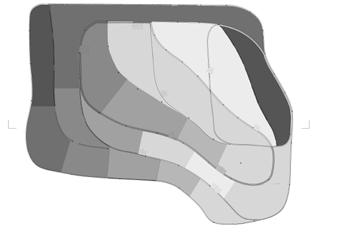

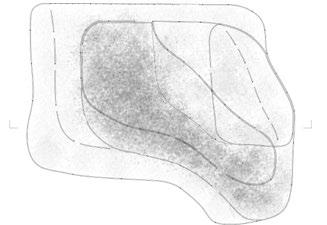
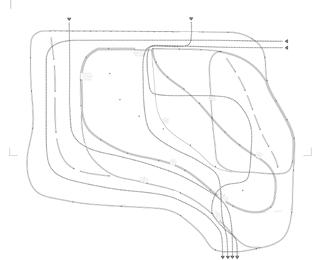
AN EXCAVATION OF PENN STATION
Studio: Harvard GSD Landscape
Studio Type: Plaza Design
Site: New York
Instructor: Gary Hilderbrand
Date: Dec. 2018
Individualwork
Memories are not localizable but fragments as individual mental images, where a past sleeps. It ties us to that place… It’s personal, not interesting to anyone else, but after all that’s what gives a neighborhood its character
---Michel de CerteauBelieving in that, this third generation of Penn station is pledged for being legible and calls for interpretation on memories. The design initiates with a system of objects created via four steps: reveal the current spatial order from an internal perspective, superimpose the past and present footprints which generate forms, notate on a site gird that merged from three periods of Penn station, and relocate the forms with the notation. Beyond this linear process, each step is also independent and contributes to the whole manipulation to different extents. As solo speakers and coordinating companions, the objects are formal as well as functional. As another imposed system, bands of trees are inserted into the system of objects, follow a singular orientation and varies the atmospheres. Ultimately, the site becomes a canvas of events, where the memorable traces of Penn station are woven, but unnecessary for nostalgia or sympathy. It ceaselessly projects images to individuals mind, and the subtle differentiations of each projection together portray Penn station.

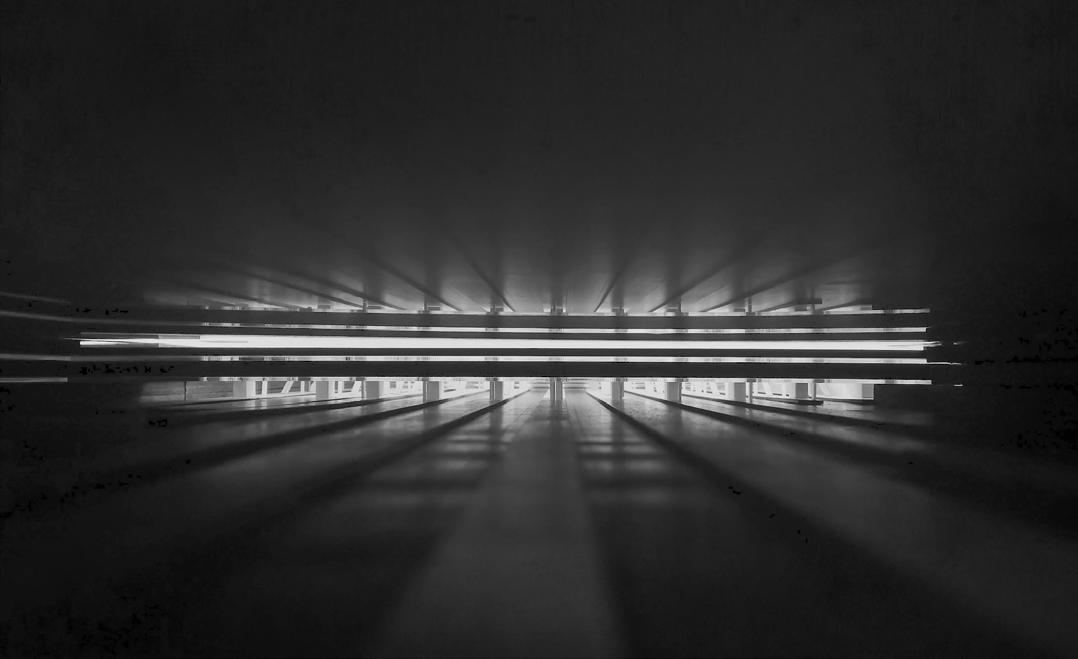









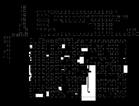
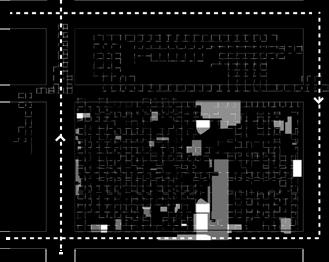
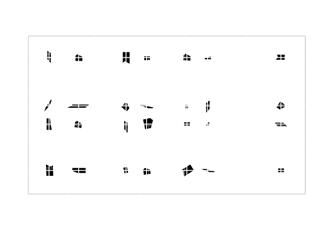

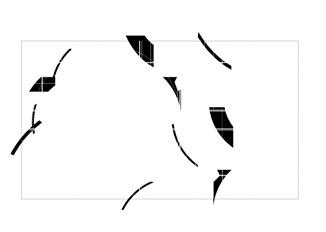
The original Penn station, erected in 1910, was the architects’ highest salute to travelers, however got demolished in the 1960s. With all its volume compressed to the underground, the current Penn station poorly functions and leaves us a depressing space. As invisible identities, the history of it has been concealed from even a heavy daily flow of 650,000 people. Moreover it is the accumulation of the each passenger’s perception that constitutes the current image of Penn station, however negative.
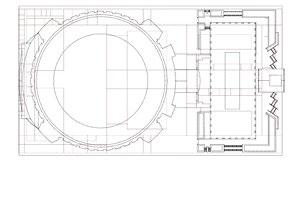







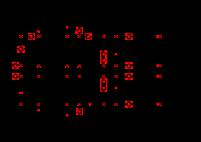
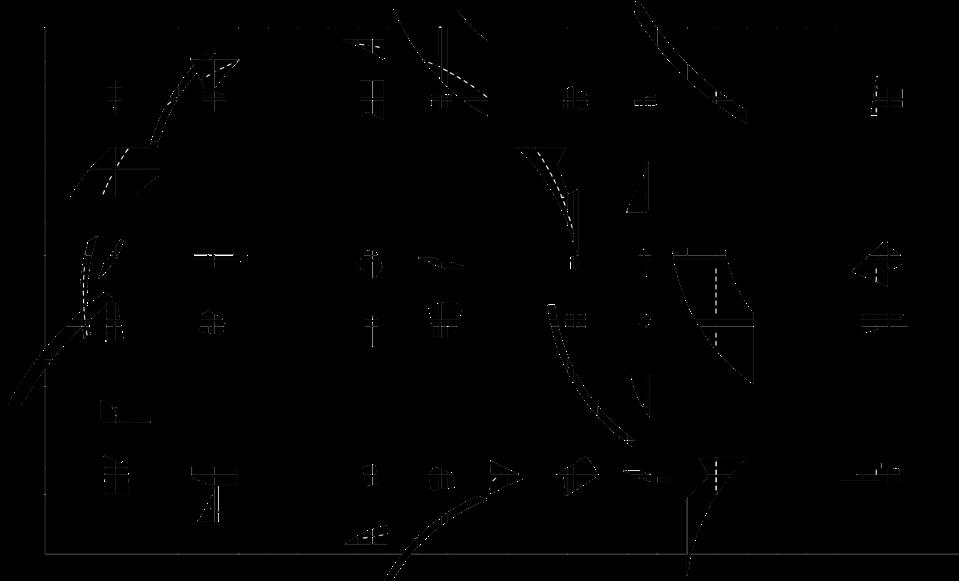


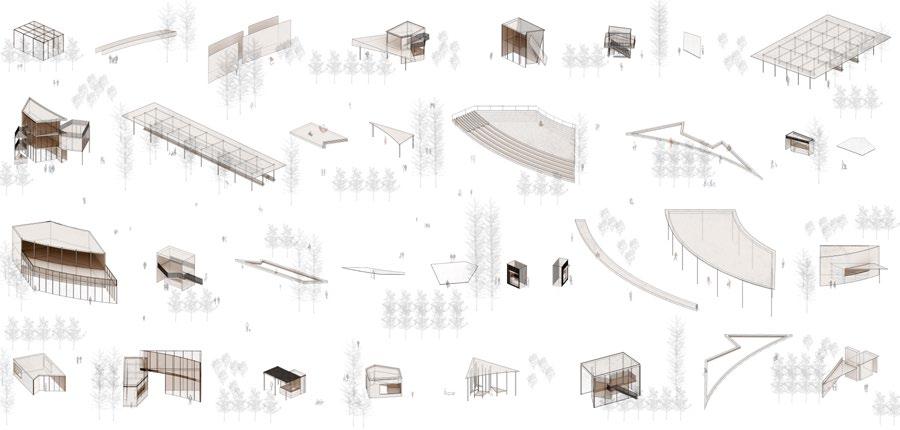
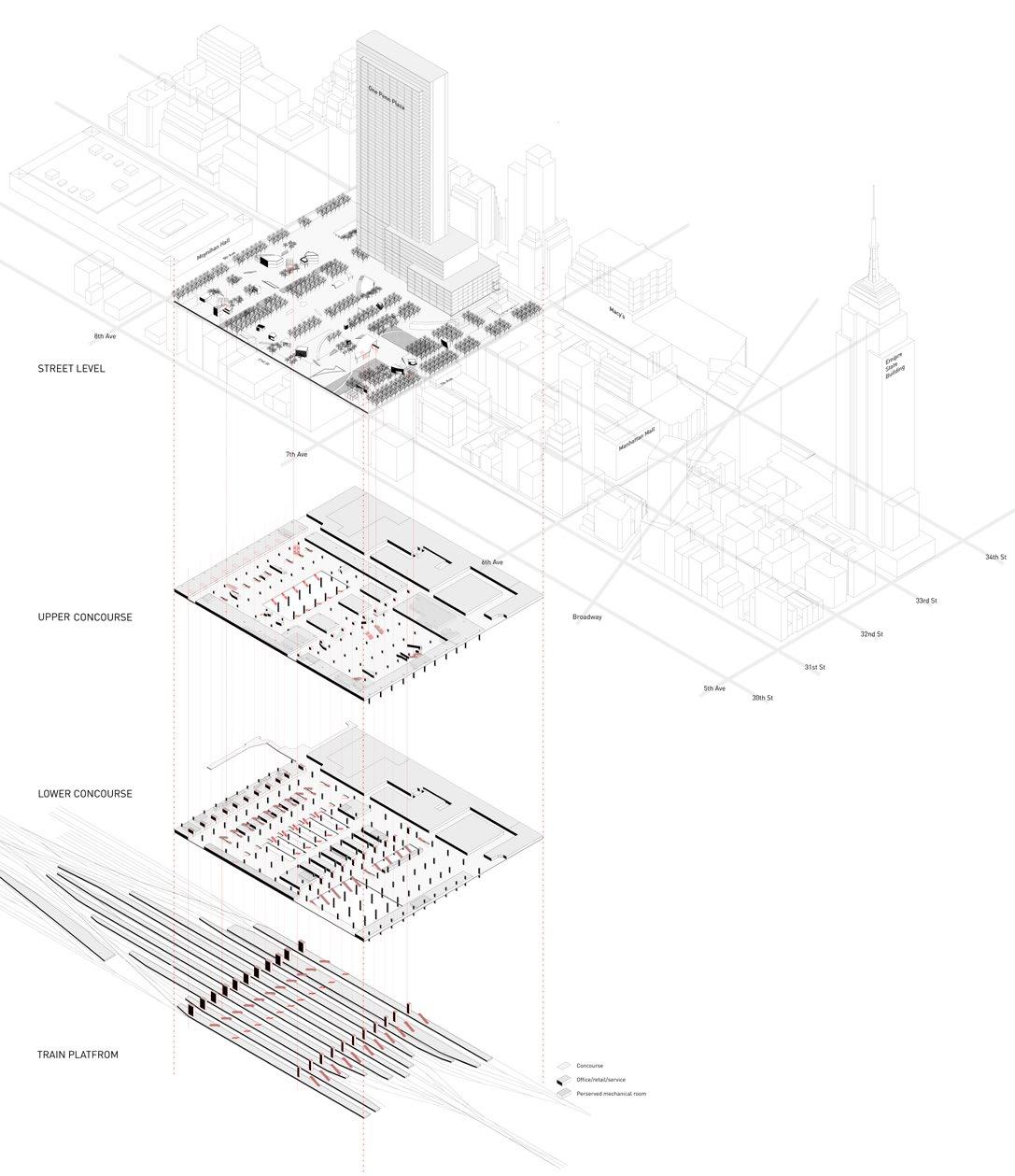
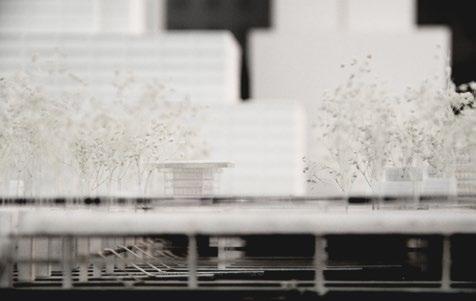
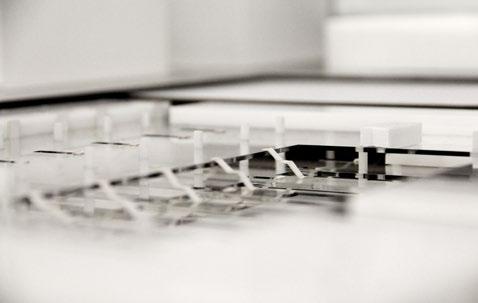
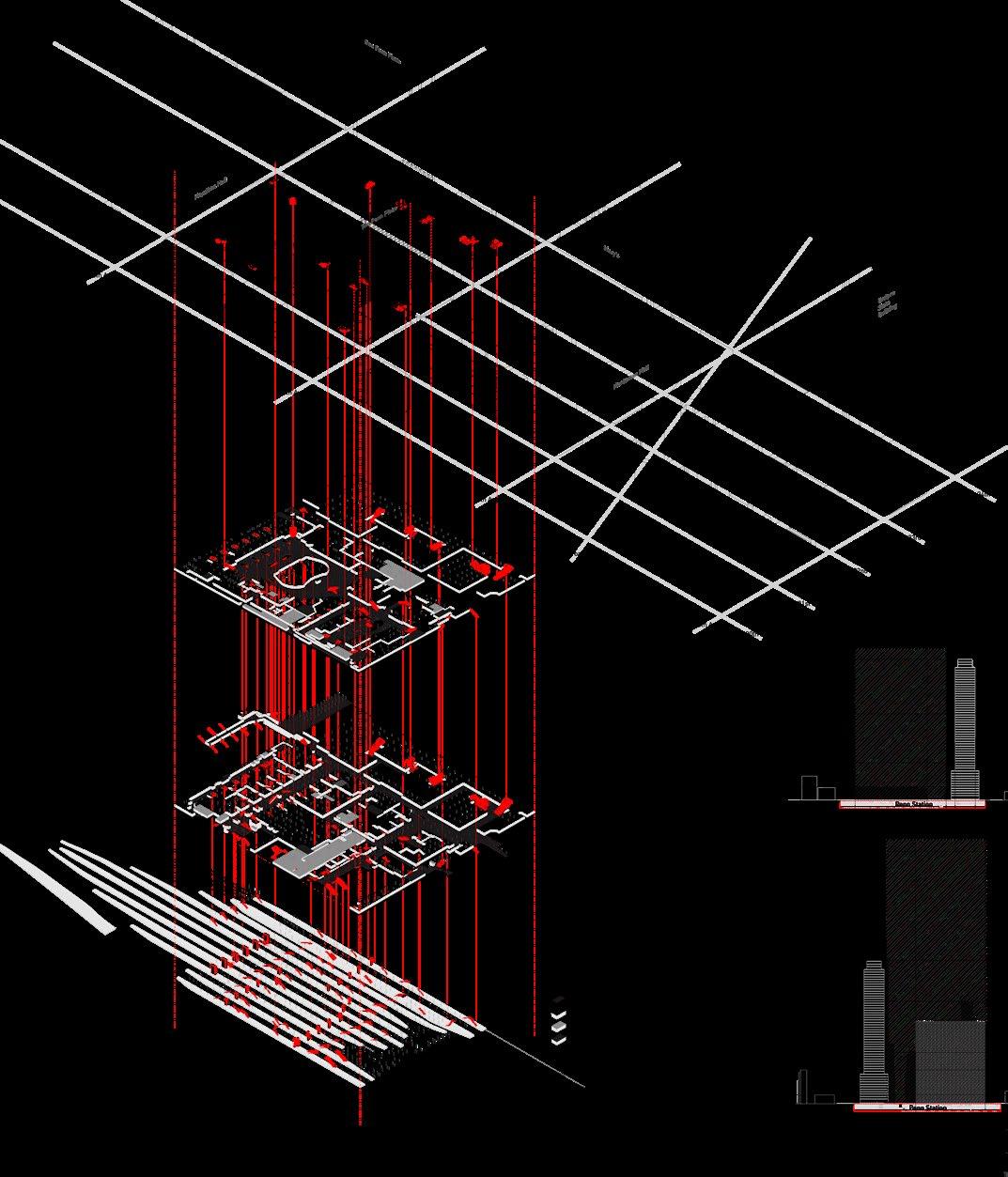
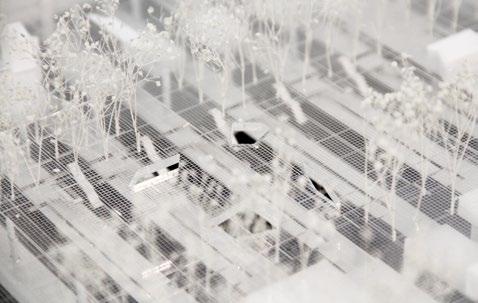
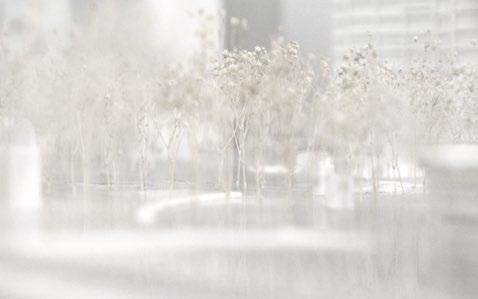
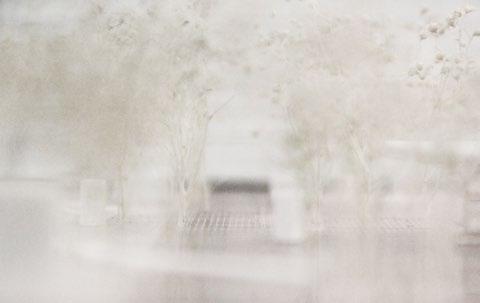
MUSEUM IN URBAN VALLEY
Studio: Tongji Architecture
Studio Type: Museum
Site: Shanghai
Instructor: Ping Huang
Date: Nov. 2013
Individualwork
This folk museum is for memorizing Shikumen, the unique housing type of Shanghai in the last century. However, Shikumen is disappearing due to the massive urbanization process. On the site, there used to be three individual Shikumens shared a continuous facade, however, ironically, only the facade can be preserved.
The old facade/wall acts as a transitional window, through it, we see both the past and future; the new built is a narrator, holding a dialogue between the forgotten history and the modern present. Adjacent to the old wall, the new museum keeps seeking and expressing for the previous occupiers, while actively responds to the changing environment. It is not just a building but an emotional figure, not hidden but yelling, not obedient but anxious. As a folk museum, it welcomes people to go inside and see the exhibits; as an defender, it wishes to recall the common memory for each individual passing by.
Moreover, it is also a responsible spot in the city, offering amicable public space for the surrounding cramped neighborhood. Kids play there after school, families go for a stroll after dinner, visitors can enjoy sunshine sitting on the slope. It is a museum born from the past, and exists for the moment.


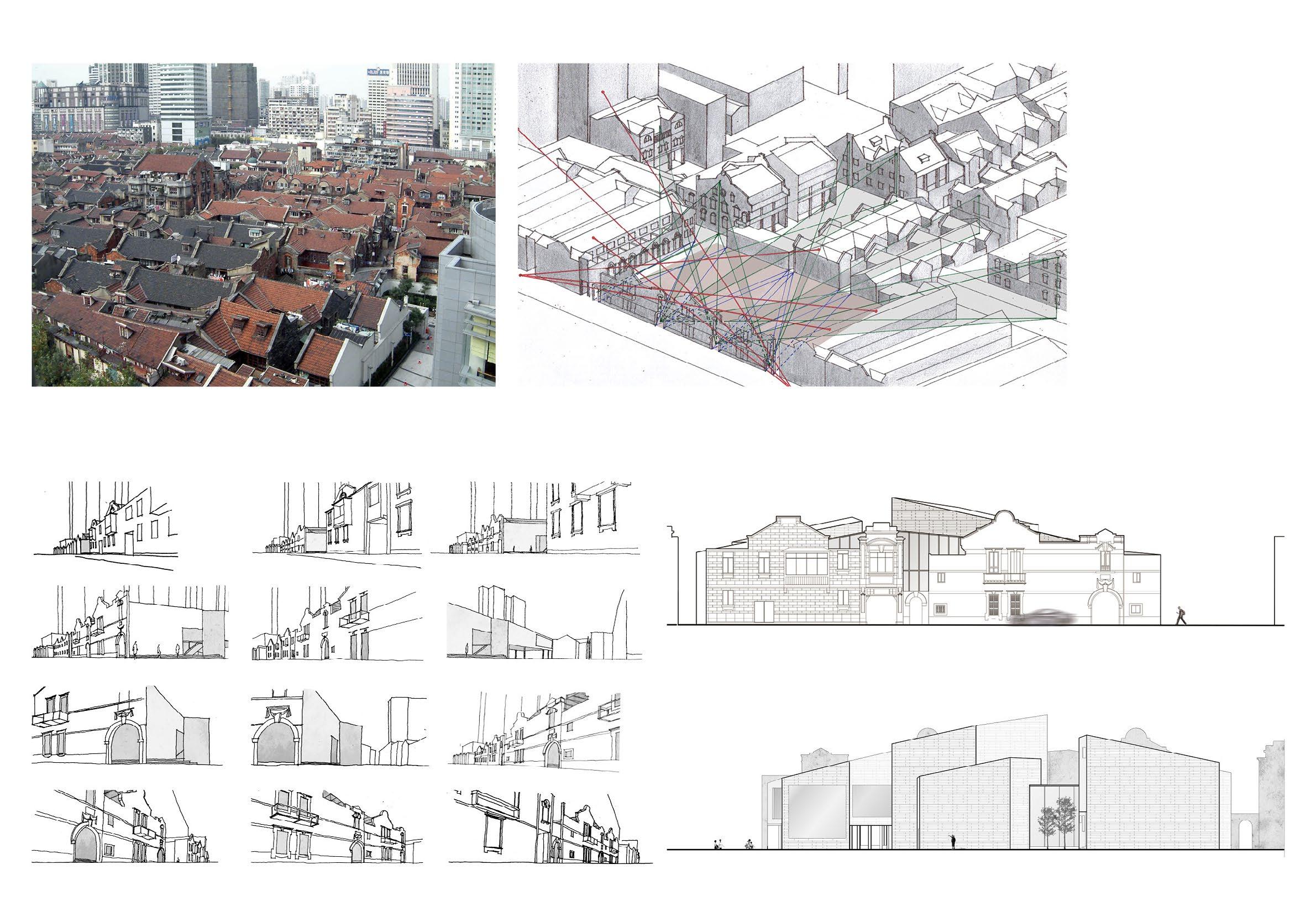
Street-Museum Museum-Exhibit
Walking along the street, everything seems to be normal. But when we get closer to the old wall, the renovated windows and glass sealed gates remind us an incident: a series scenes are presented, one by one, step by step, from one side of the wall to the far behind. At that moment, the street itself is a museum, and the pedestrians are its visitors. The original museum becomes an exhibit, quietly being displayed and waiting for any glance from passengers.

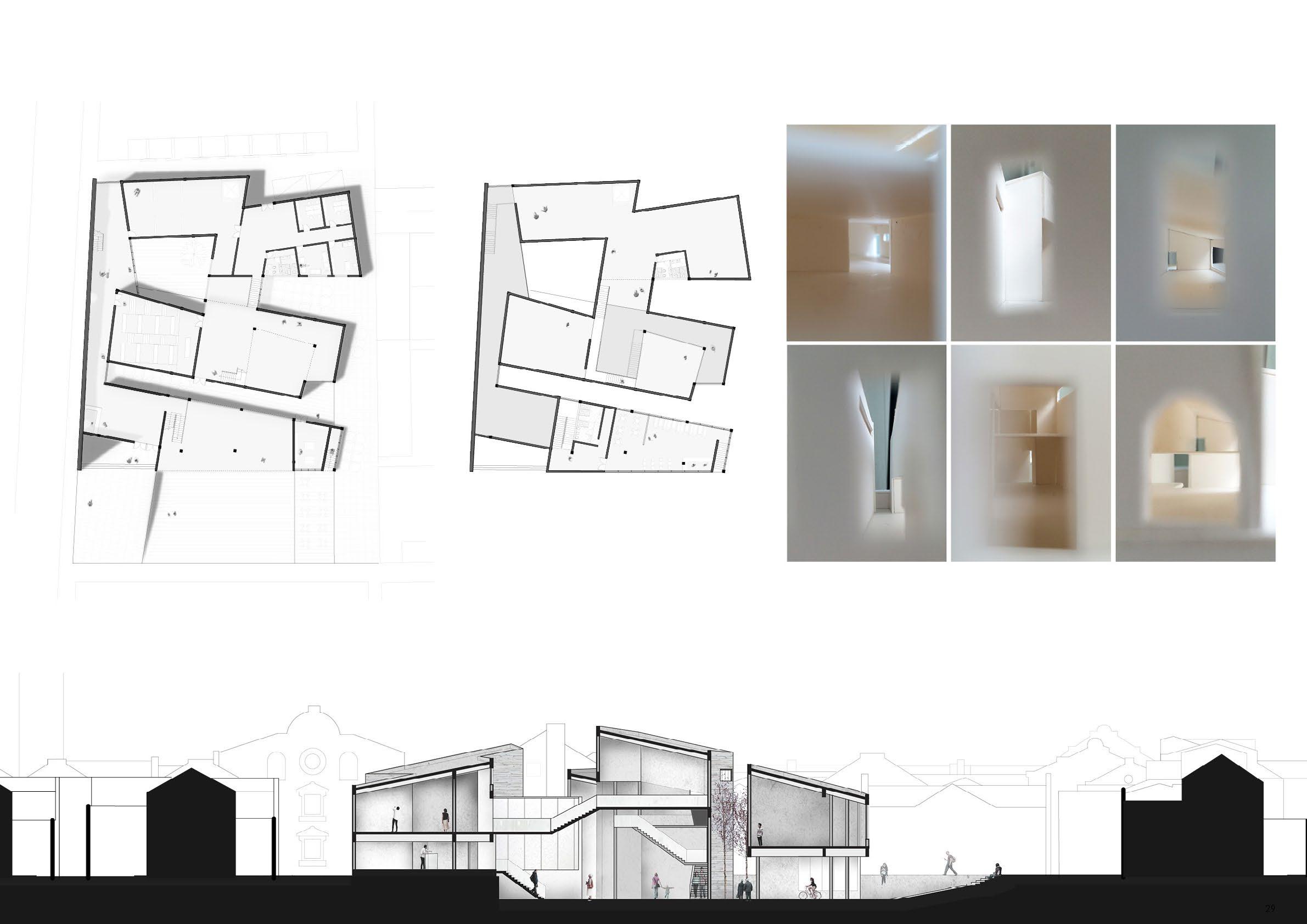
b. FIELD WORK
SURVEYING AND MAPPING
Studio: Tongji University Summer
Practice Site: Dimen, Guizhou
Date: July 2014
Groupwork
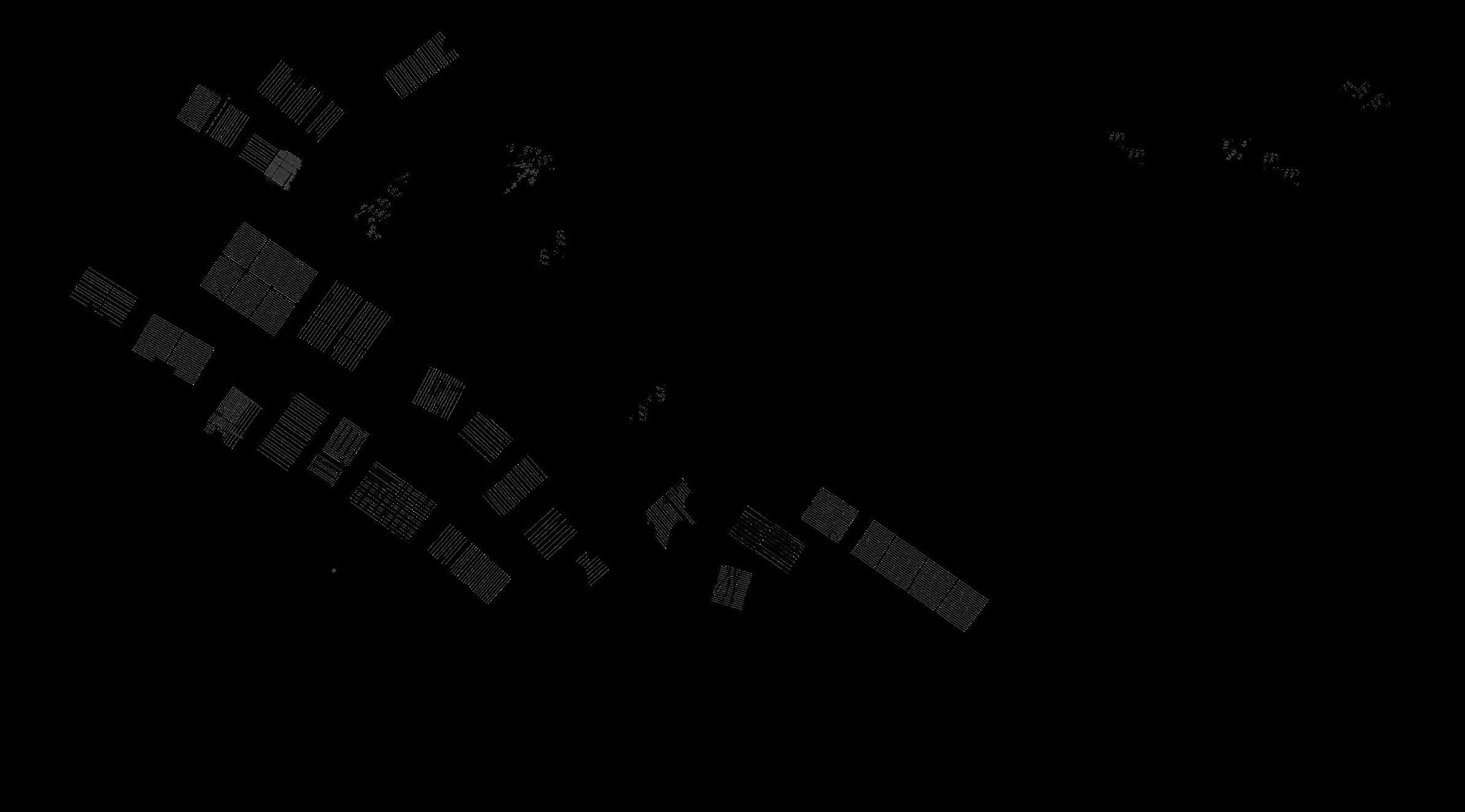


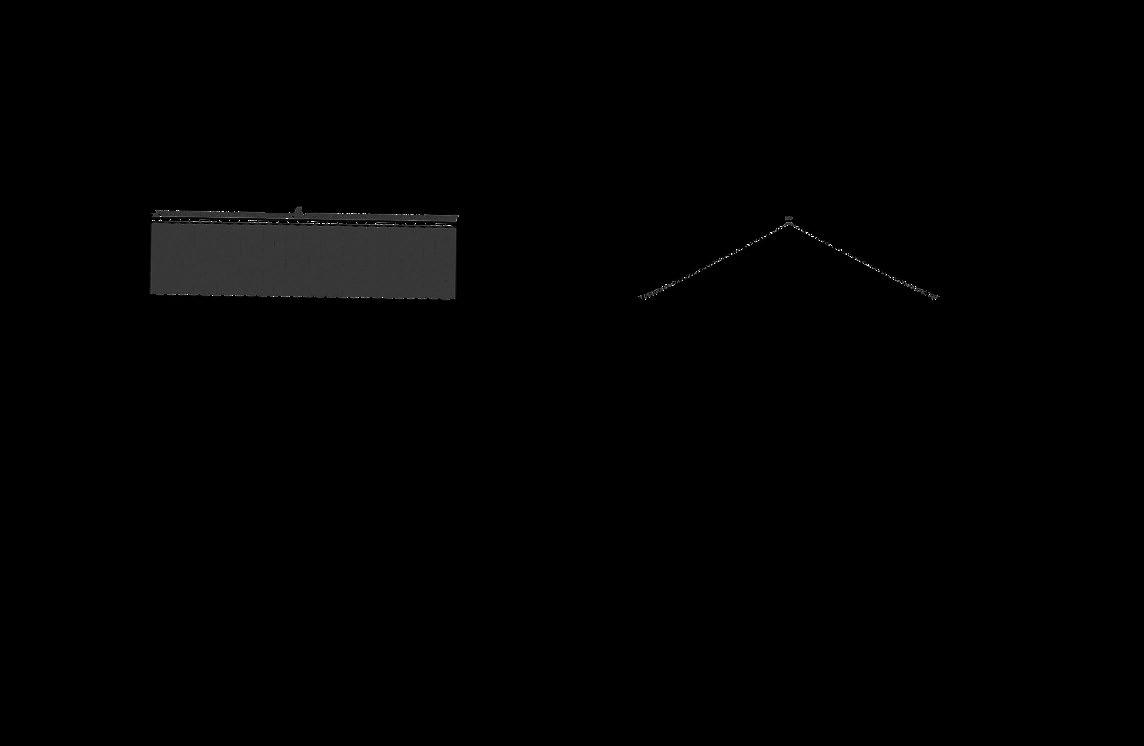

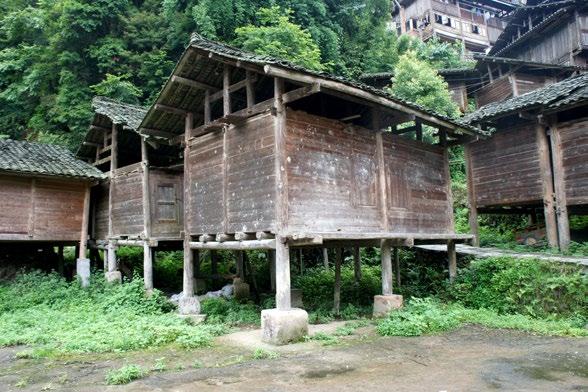
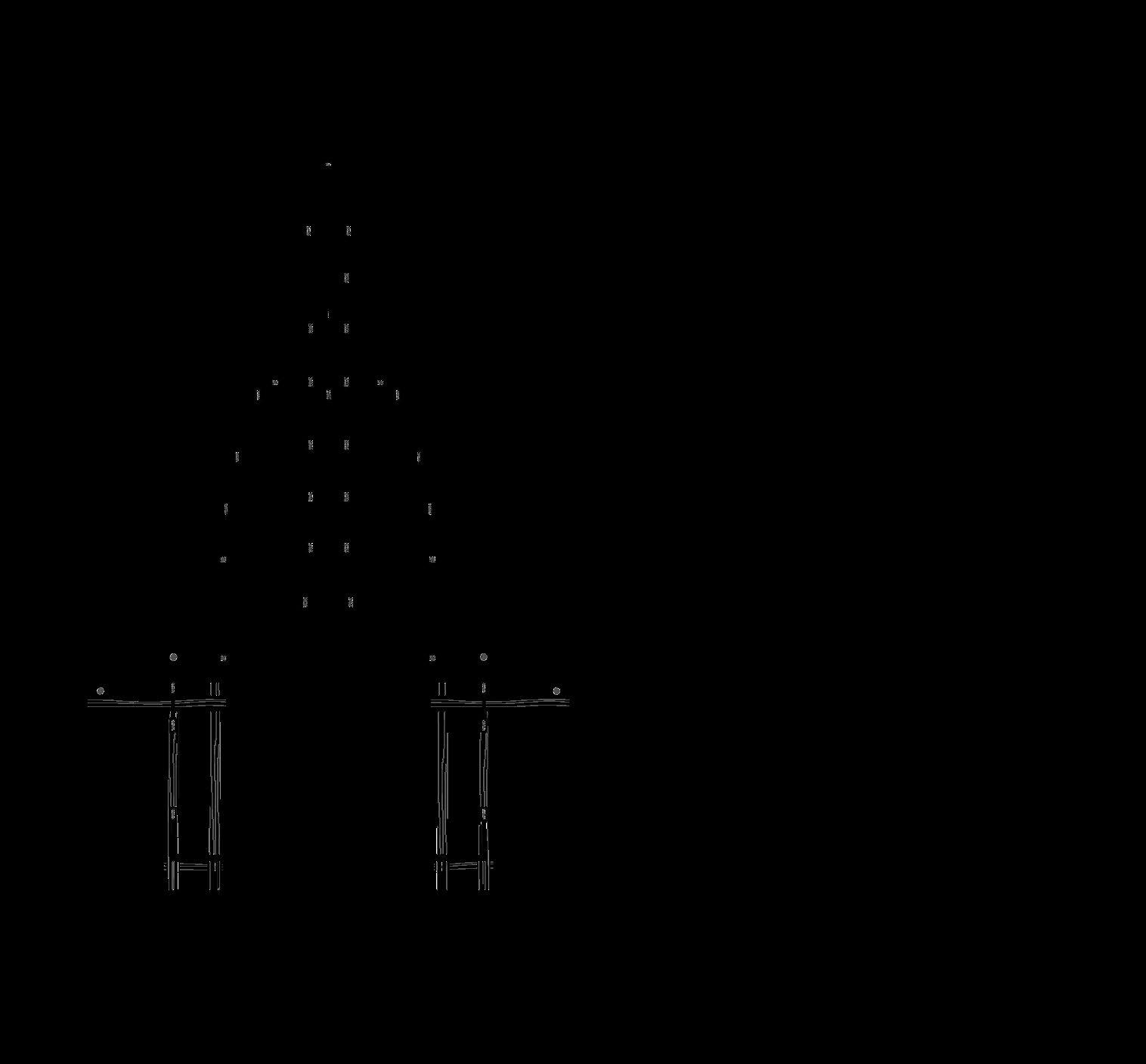
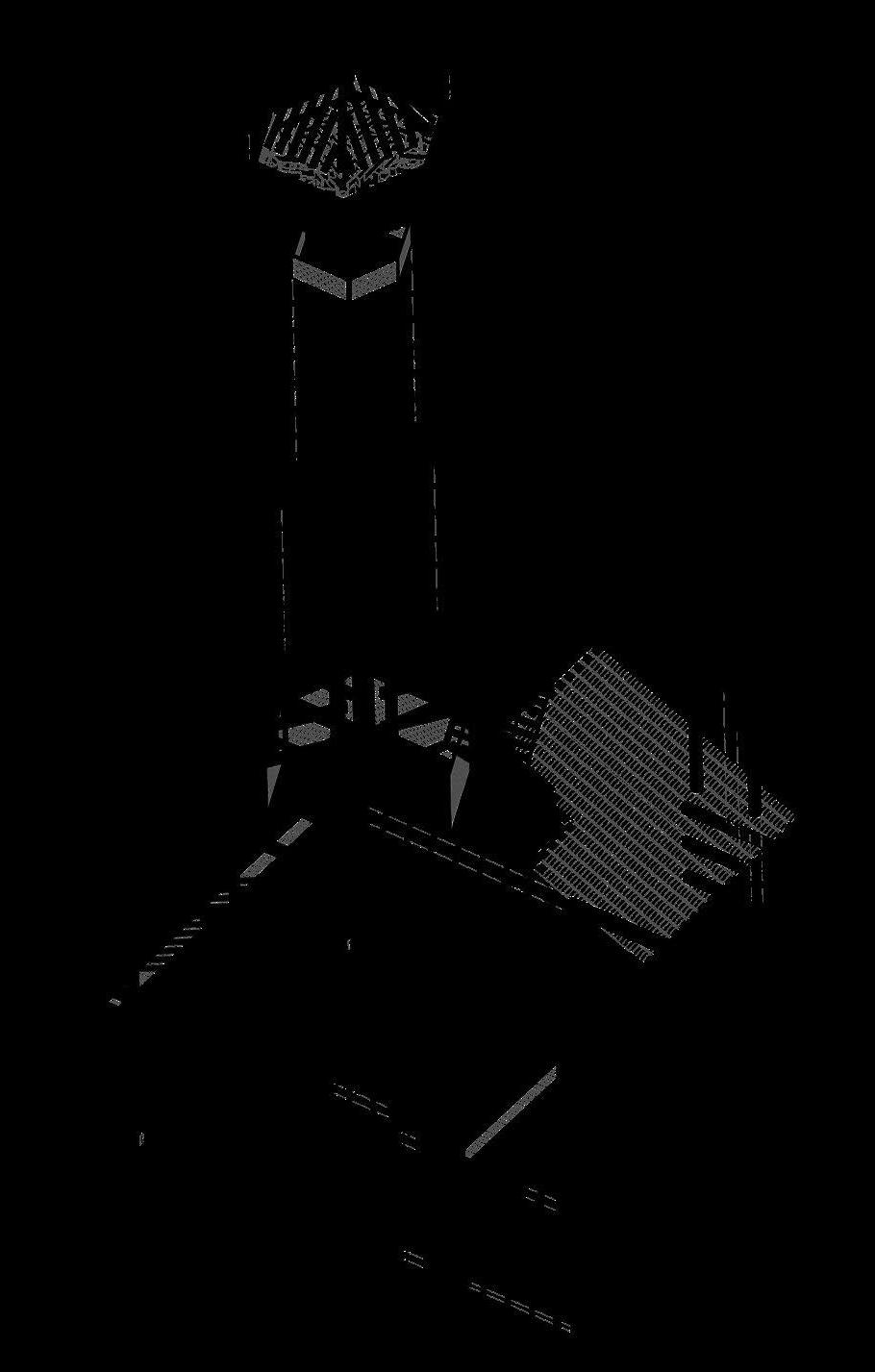

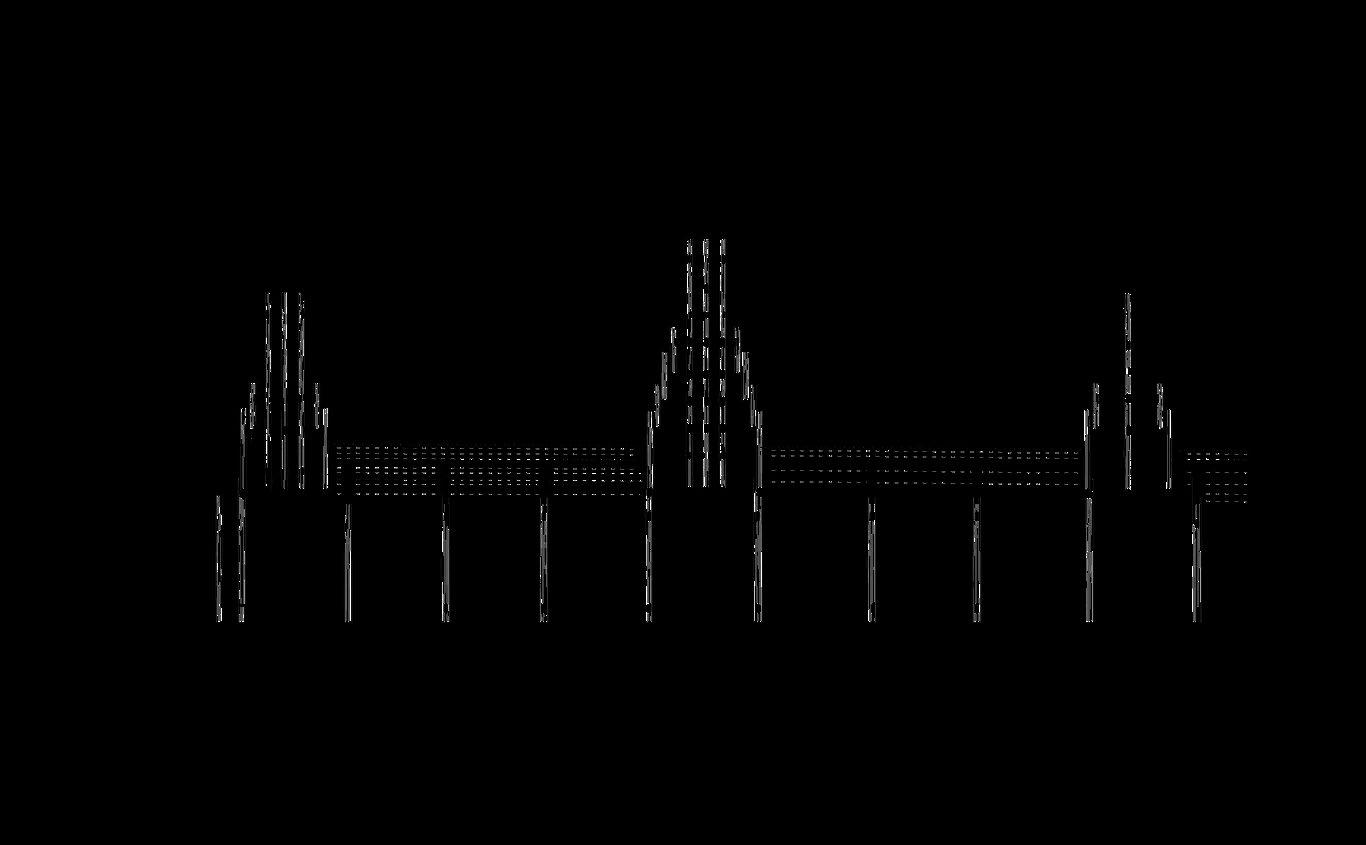

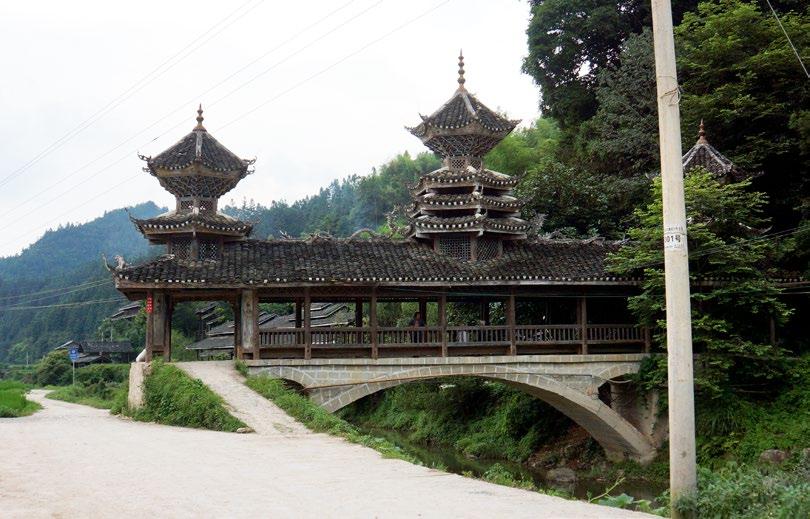
HERITAGE CONSERVATION WORKCAMP
Organisition: Ruanyisan Heritage Foundation and
REMPART Site: Village Liang, Pingyao
Date: Aug 2013
In summer 2013, I joined the heritage work-camp hosted by Ruanyisan Foundation and REMPART in Pingyao. With teammates from France, Swiss and China, we teamed up and participated in constructing a gate for an ancient temple yard.
The task is to build using traditional method, and of course wood is the major material. Experienced local craftsmen have been helping and working together with us and it was a precious opportunity to observe and learn how their tectonic skills being applied in practice. From small wood components put in the bottom to top clay tile, I learned not only the construction logic but the performance of each pieces and the material functionality. In the end, we were all beyond proud to see our daily work come to fruition, and understand deeper the importance of heritage protection and underlying difficulties.
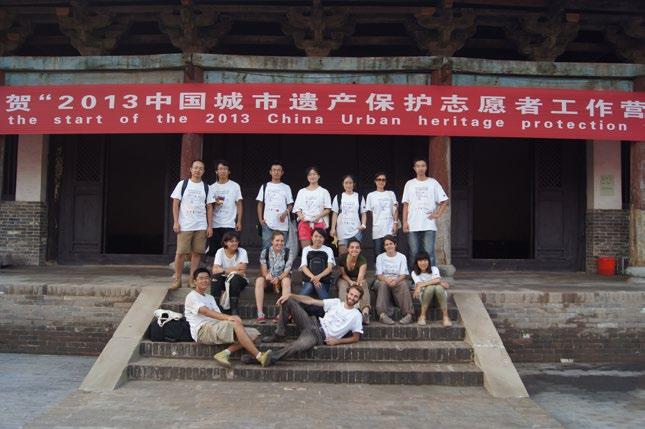
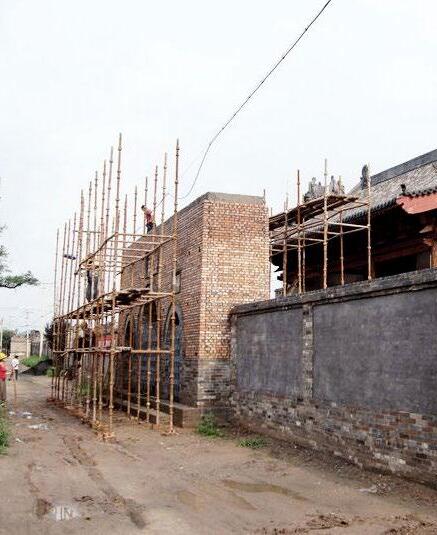
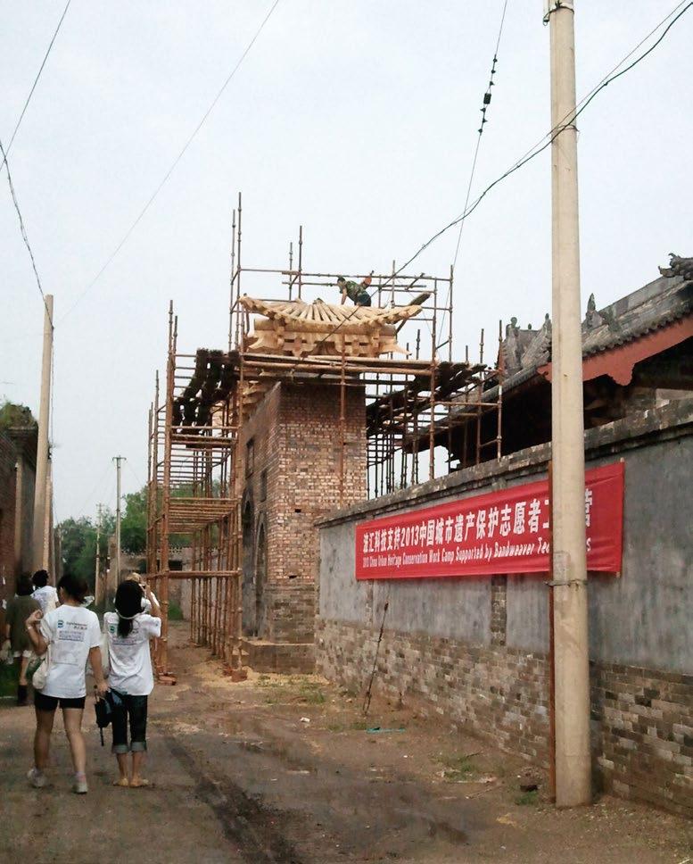
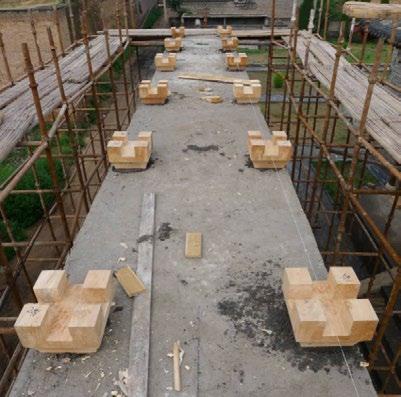
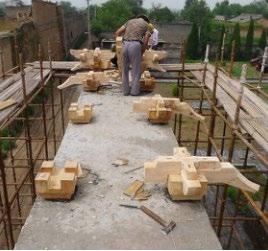
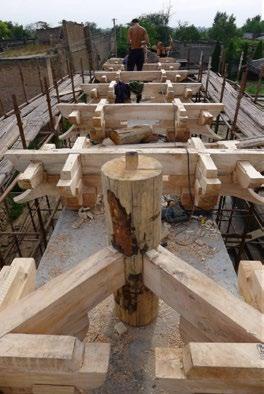
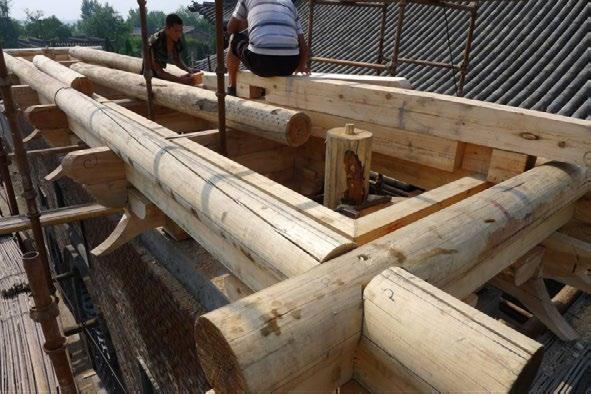
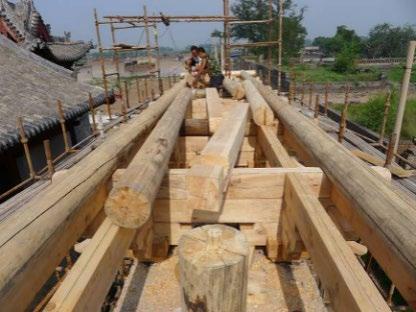
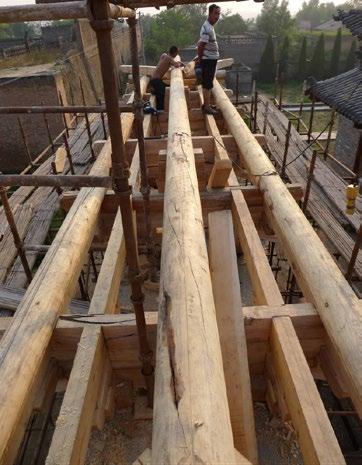
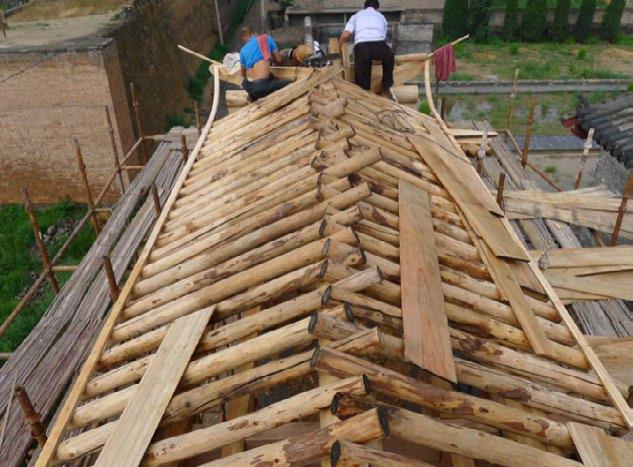
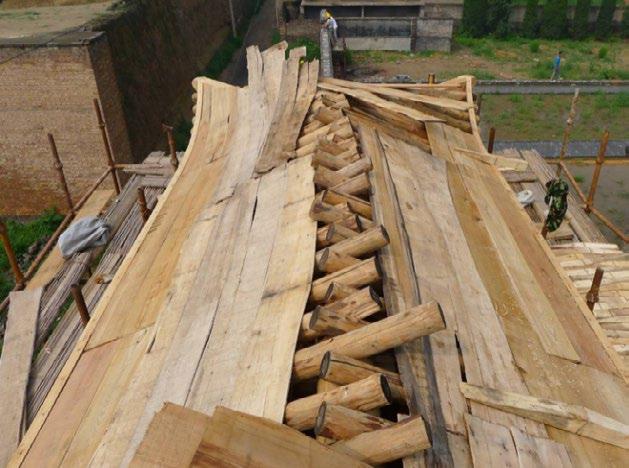
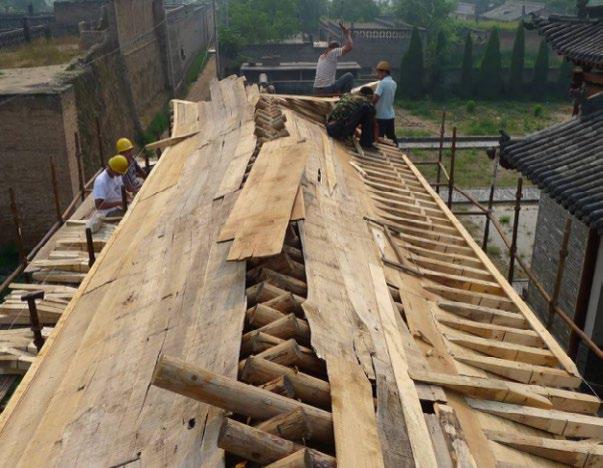
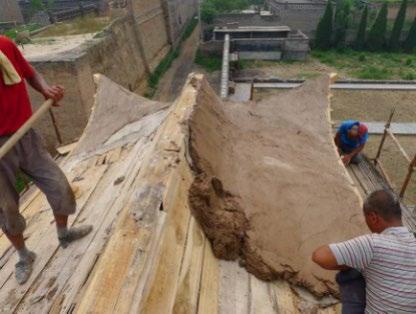
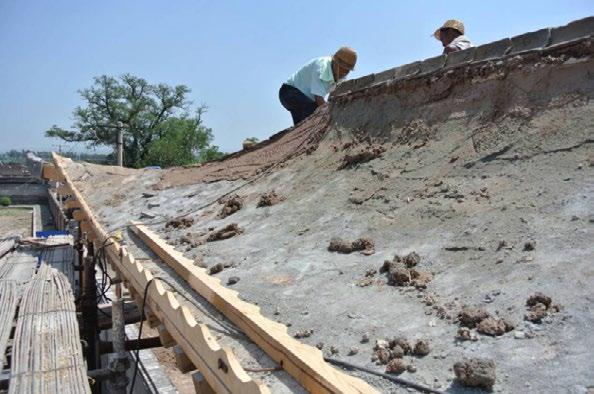
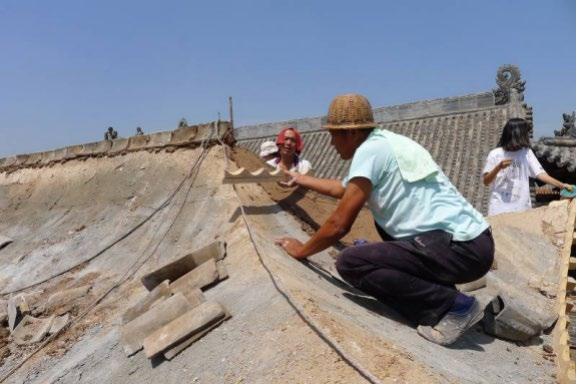
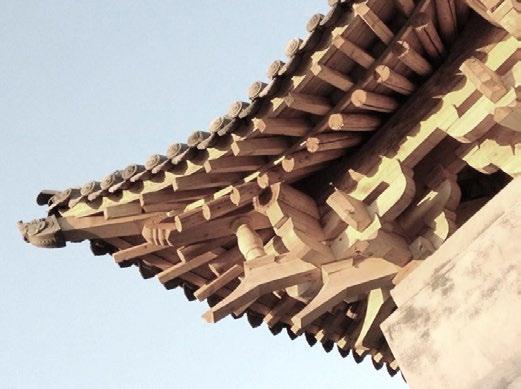
RECORDING DISAPPEARING SHELTERS
Type: Self research
Site: Huludao, China
Date: Sept 2019
Villages are disappearing in China. Since childhood, I have been visiting my grandparents living in the countryside each year and spent spring festival together with them. However, as they moved in town, it’s been some years that I have not been back. As young villagers leave home to find opportunities outside, groups of houses are disappearing from satellite map. The background behind is indeed complicated. In this research, I went back to the countryside and recorded the condition of my grandparents house and analyzed its prototype. Though the village and house will be forgotten eventually, I would like to write it down in my own approach and save for memories.

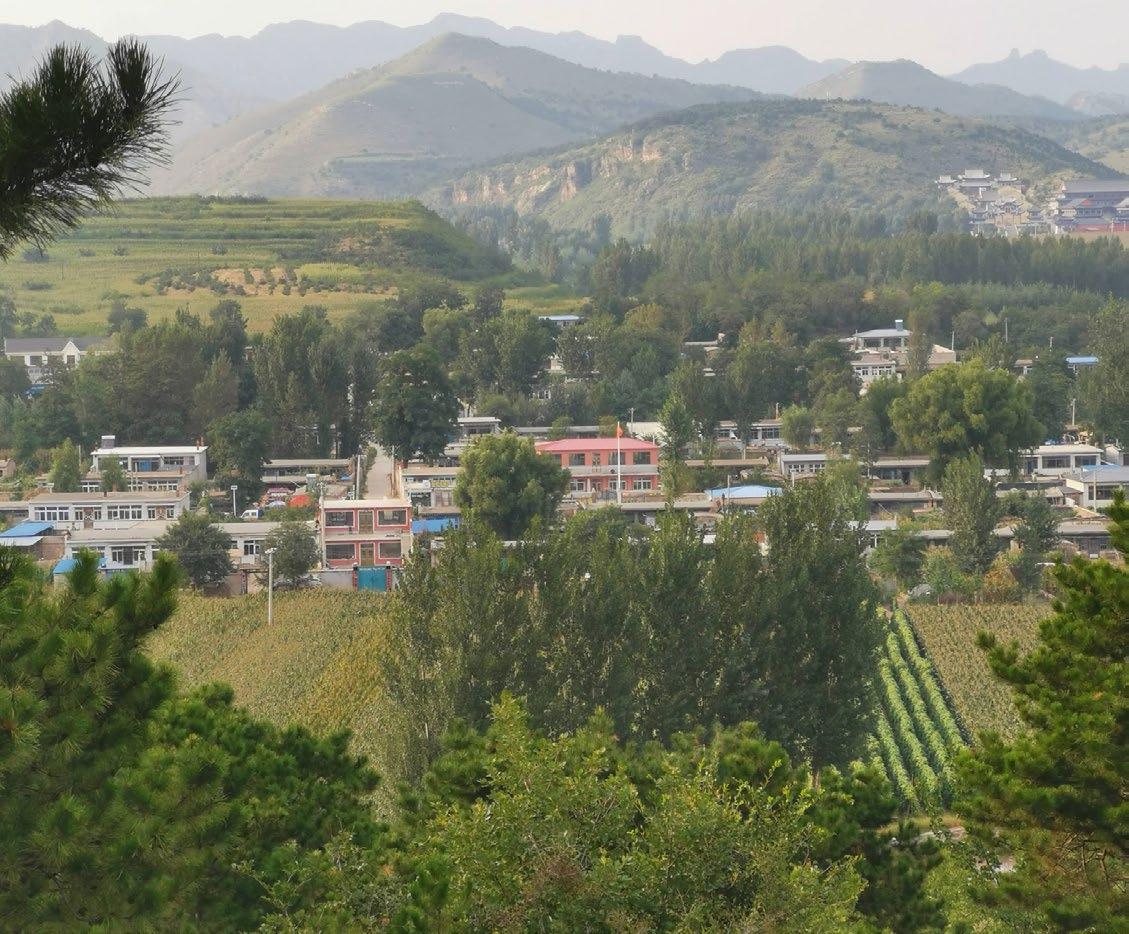


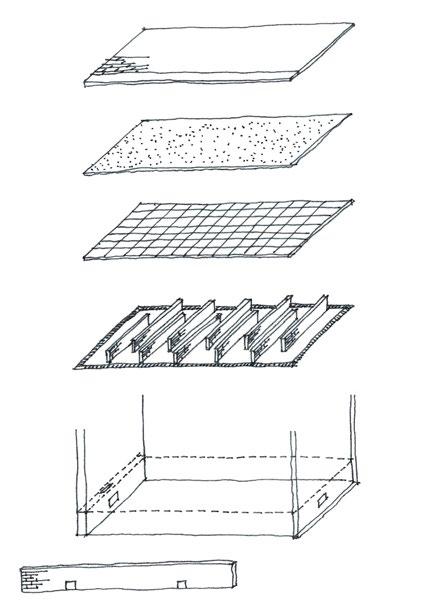
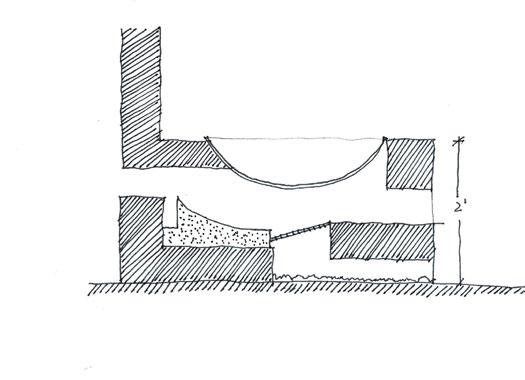


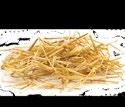

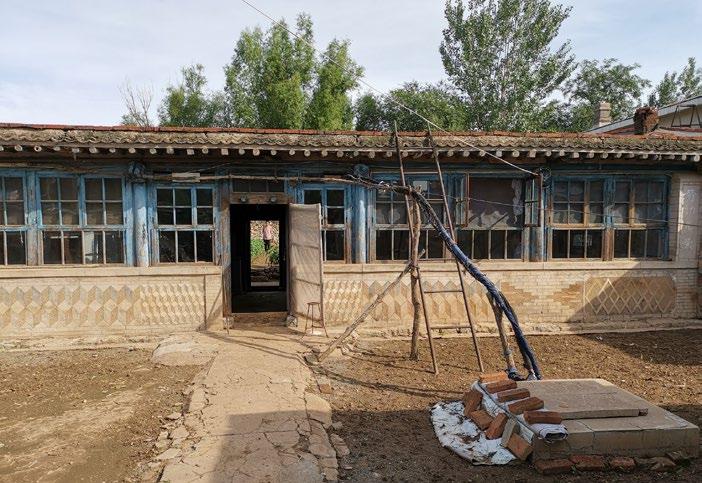
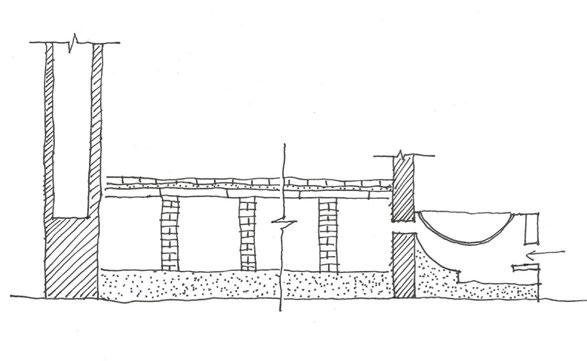
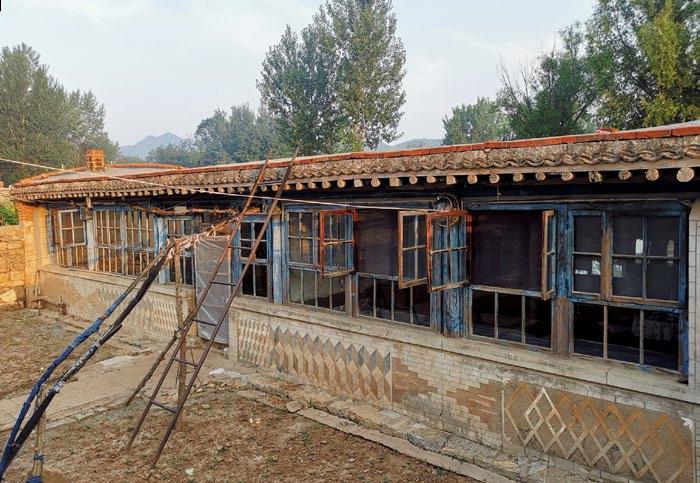
c. OFFICE WORK
A MIDRISE TOWER
Office: ZGF Architects
Type: Office
Site: Seattle
Year: 2020
Intheteamfromconceptdesignphase tillconstructiondocument.

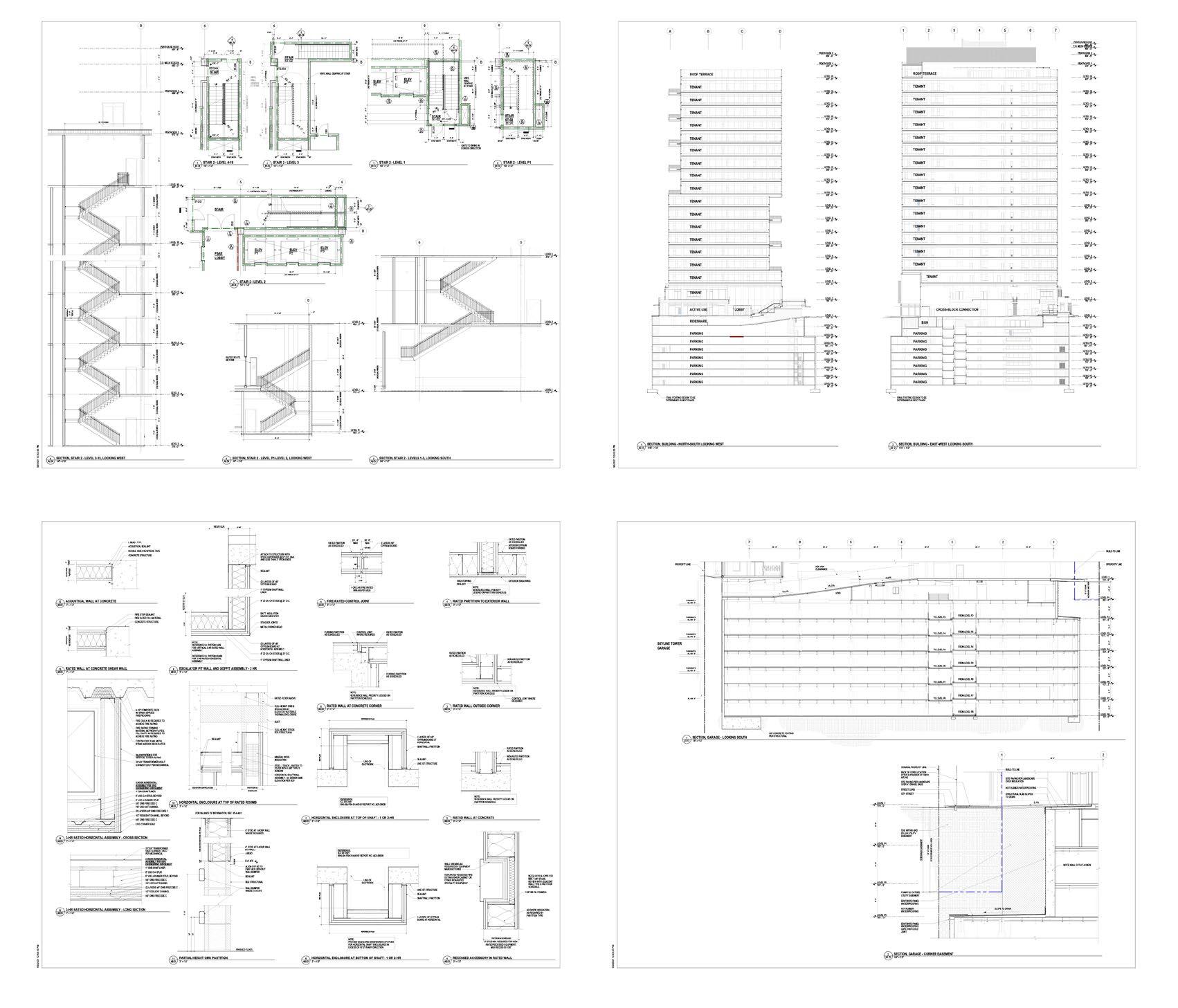
A MIDRISE TOWER
Office: ZGF Architects
Type: Office
Site: Seattle
Year: 2020
Intheteamfromconceptdesignphase tillconstructiondocument.

A CULTURAL COMPLEX
Office: Zaha Hadid Architects
Type: Cultural Complex
Site: Xi’an
Year: 2022
Intheteamfromconceptdesignphasetodesign development,producedrawingsandcoordinatewith structuralandfacadeconsultants.
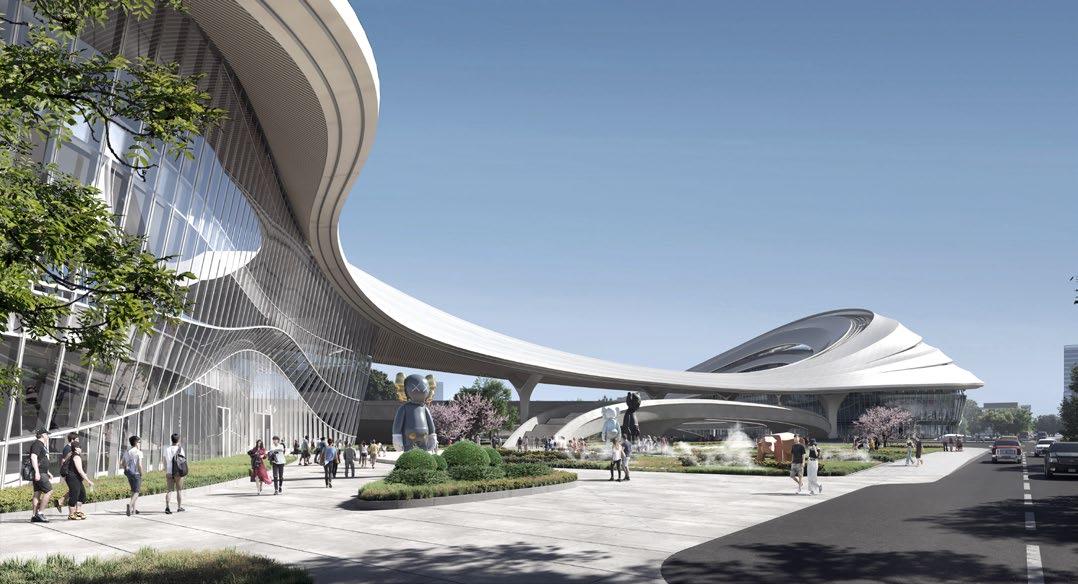

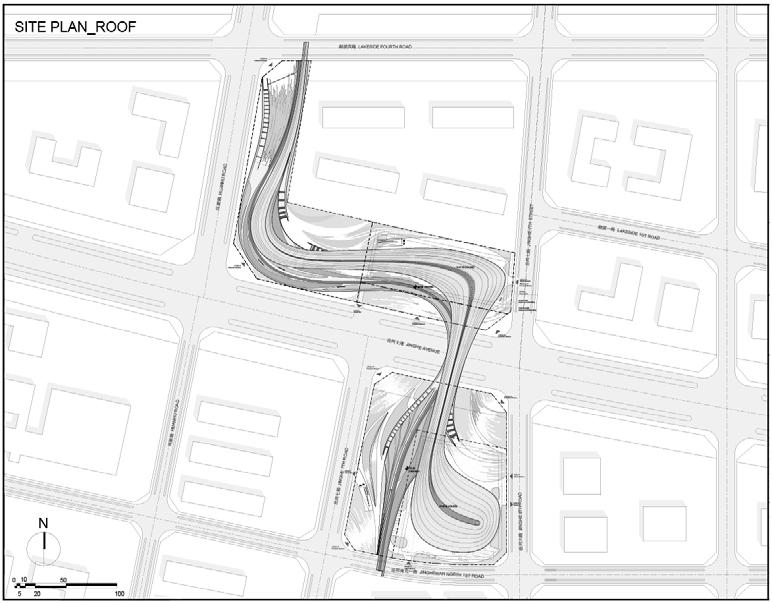

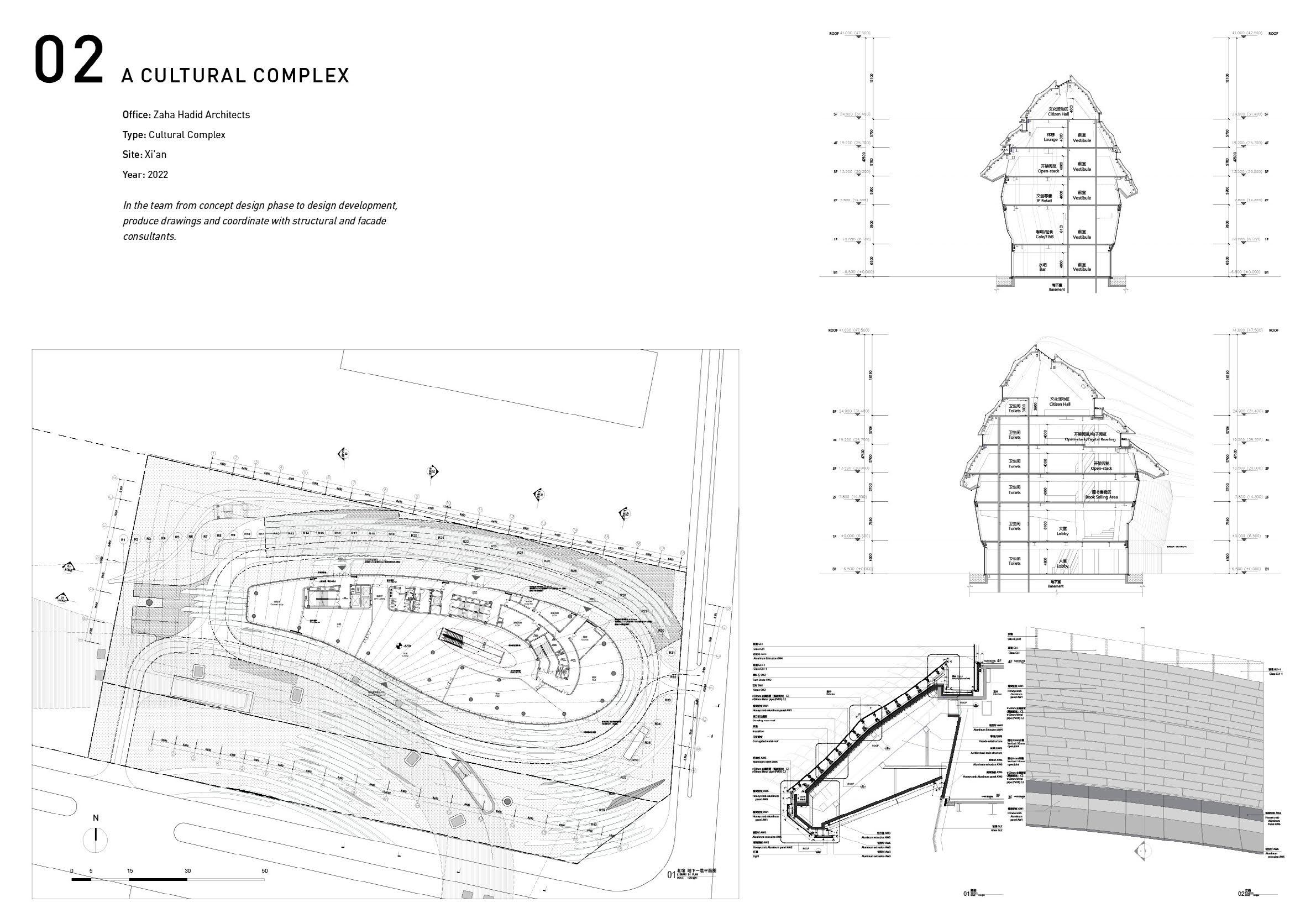
Thank you for reviewing.
