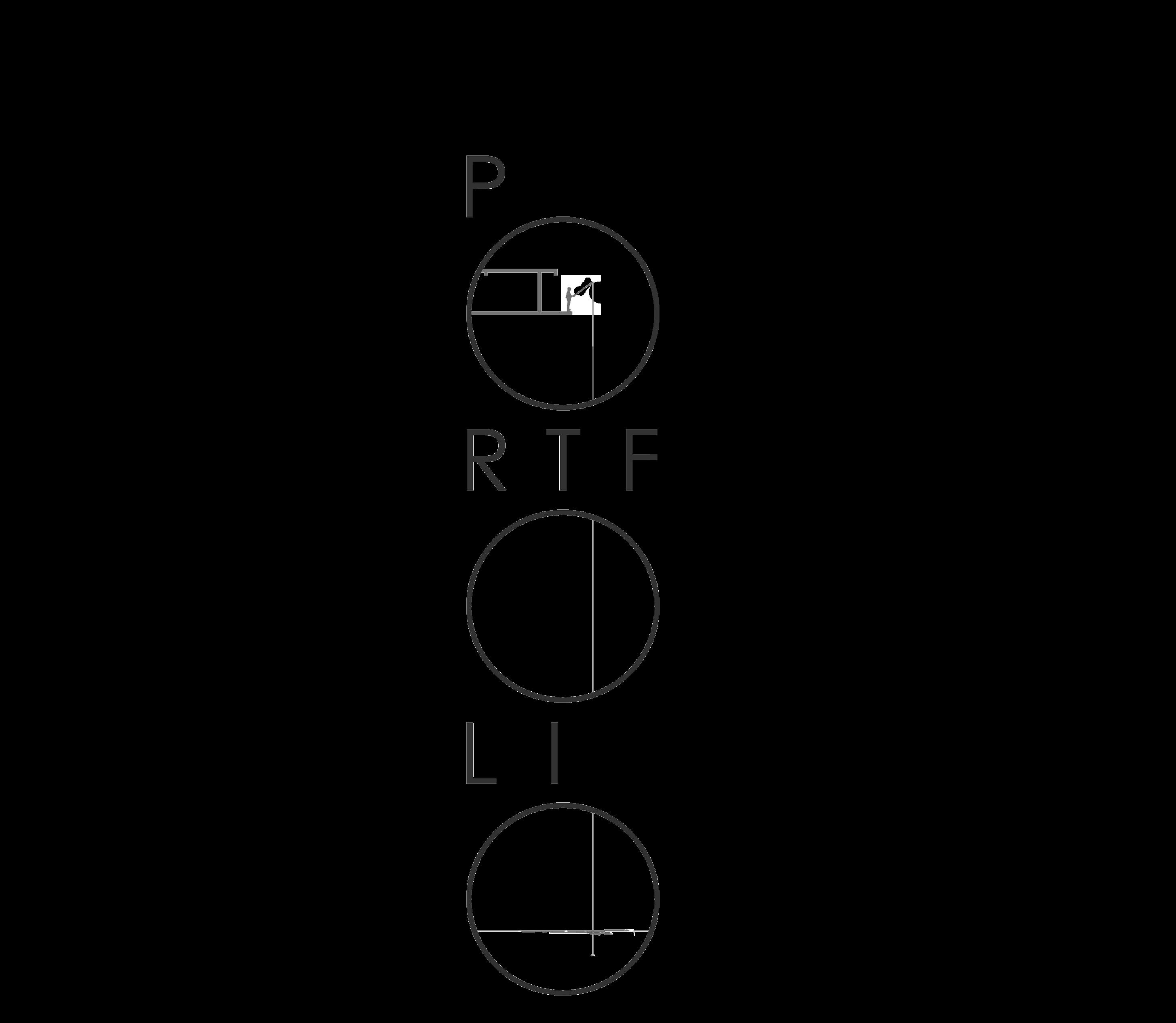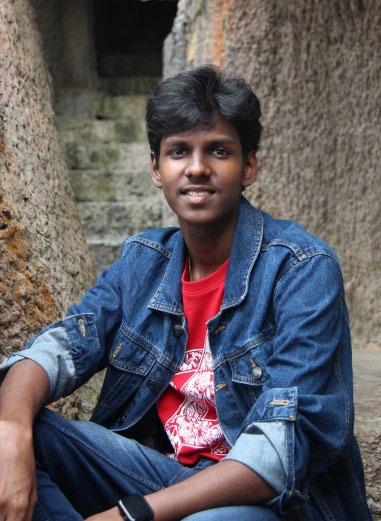




DOB: 30 January 2002
Nationality: Indian
Address: 30, KES Godown Street, Virudhunagar, India
Email: sivaveliitkgp@gmail.com
Phone: +91 9787599918
Languages: English, Tamil, Hindi
Hailing from a culturally diverse nation, I honed my architectural perspective at the prestigious Indian Institute of Technology, Kharagpur. Surrounded by magnificent structures and a profound connection to nature, I developed a keen eye for design. With experience in both India and Dubai, my academic journey has instilled in me the ability to create humancentric and sustainable architectural solutions, seamlessly blending aesthetics. As an ambitious designer, my goal is to contribute vibrancy to spaces through meticulous design analysis and artful visualization, bridging the realms of functionality and beauty.
Bachelor of Architecture(Hons.) from Indian Institute of Technology, Kharagpur, India
CGPA: 8.40 | 84%
Higher secondary certificate from Maharishi International Residential school, Sriperumbudur, India Grade XII: 466/500 | 93.2%
Secondary school certificate from KVS English Medium School, Virudhunagar, India
Grade X: 10/10 CGPA
Designed and renovated Shabary’s residence in Virudhunagar under the supervision of a civil engineer
Designed a corporate office for Trio-S Software consultancy in Virudhunagar under the supervision of a civil engineer
Internship at Top Rock Interiors L L C, Dubai, 2023
Experienced in a prestigious interior design firm, overseeing planning, design, drafting, material selection, 3D modeling, and rendering
Internship at Pranav Mantraa Studios, Chennai, 2022
Experienced in a architectural firm that involved in the designing, planning, drafting, visualization of housing and commercial office spaces. Also, involved in the video editing for marketing purposes
The Khoj | INSDAG India, 2023
Designed a R&D centre in Visakhaptnam that primarily focussed on the innovative and judicious usage of steel and its components
ANDC | NASA, 2020
Co-Designed a bus terminus in Tuljapur, Maharashtra for during and postpandemic situations in India
Revit
Sketchup Pro
Autocad
Lumion
Enscape
Rhinoceros
Adobe Photoshop
Adobe Indesign
Adobe Premiere pro
Adobe Illustrator
MS Office Suite
Madurai, India | Academic Project | Graduation Thesis
Abstract
The design and operation of hospitals within the dynamic health care system plays a vital role in ensuring the well-being of individuals and communities. The prestigious All India Institute of Medical Sciences (AIIMS), now to be built in Madurai, offers a unique fabric of architectural insight and innovation through its commitment to delivering world-class healthcare. The idea is to rethink and design a medical college that shows great progress in health and education in South India.
The thesis presents an in depth analysis of a 750-bed hospital designed to serve 5000 outpatients daily, while specializing in architecture that prioritizes each people and the surroundings. It emphasizes the mixing of people-centric and sustainable design concepts to create a healing environment.
Central to this idea is the concept of a “Hospital in a Garden”, in which nature and architecture work together to beautify the healing method, fostering a space that promotes both bodily and emotional well-being.


Madurai, India | Graduation Thesis | The process and development




Geoclimatic and topological analysis


Newsletter showing protests due to poor medical services
Initial sketches drawn to derive the flow of the design process
The concept of “Hospital in a garden” is chosen to give patients a better bealing environment, through green design techniques implemented in the design
Form development based on
and


Basic planning behind the developement of the hospital








Madurai, India | Graduation Thesis | Development drawings & views


Vehicular circulation paths around the hospital for better functionality
Service core blocks distributed in the hospital
Exploded view of different zones in each floor based on flow of patients and basic functional requirements
View of patient suite tower with plantation along curtain walls
View of the wards tower
Aerial view of the stepped terraces over the ED

Level 4,5,6,7
General wards
Departmental wards
Patient Suites
Level 3
General wards
Departmental wards
Patient Suites

Level 2
Operating suites
Ob-Gyn ward
SICU
OPD
Staff cafeteria
Roof terraces

Level 1
Operating suites
IICU
Blood bank
MICU
OPD
Technical administration
Level 0
OPD
Clinical Laboratories
Imaging
Hospital services
Emergency department
Cafeteria
Administration

Madurai, India | Graduation Thesis | Perspective section AA’

Madurai, India | Graduation Thesis | Technical drawings





Rome, Italy | Academic Project | Semester 5
Abstract
Cultural centers are becoming more popular around the world, as technology like the internet makes the world feel more connected. More and more people are becoming interested in other cultures. Cultural centers are a prime way to bring communities together in their learning, which makes it more enjoyable and often times, even more helpful.
The design serves to bring communities together to know and showcase their culture and bringing out numerous volunteer opportunities. The site chosen, is in Rome, Italy with a site area of 8,500 sq.m.
The main challenge was to design in such a way that the centre represented the culture of the city and also should be able to hold cultural events within it. Suitable inspirations from the Roman culture like the Roman arches, Cornithian columns and relevant materials were the first building blocks of the design.


Rome, Italy | Semester 5 | Concept and development


Marked location of the site in Rome, Italy alongside the river Tiber
View of the courtyard greeting with ponds, paintings and scupltures
Collage of the elements of Roman architecture Roman architectural elements used in the design to best represent and give the feel of the cultural centre Form generation showing the development of the centre

















Visakhapatnam, India | Competition/Academic Project | Semester 9
Abstract
Research and Development centre provides customers with prompt, innovative and cost-effective R&D solutions; develop and commercialize improved processes and products; continually enhance the capability of its human resources to emerge as a centre of excellence.
The Khoj, meaning “The search” in Hindi, designed for the competition organised by INSDAG, India is a research centre in Visakhapatnam with judicial and innovative use of steel technology. As the name says, the space holds as a serach for new technologies in the field of steel and its components for the better development and advancement of India.
The design features various CNC cut metal frames, PEB metal sheets which are structurally supported using steel columns and beams as module units. These module units are and can be repeated on the requirement of the centre into 4 blocks seperated by a courtyard.


Visakhapatnam, India | Semester 9 | Site and concept development

Visakhapatnam, India






Marked location of the site in Visakhapatnam, India Google reference image showing modular units being lifted up by cranes
Representation of modular steel units being transported and placed on existing units upon requirement
Build up of a singular steel modular unit
Form generation and placement of different modular blocks around the site based on functionality, accessibility and geo climatic conditions





Visakhapatnam, India | Semester 9 | The design of Admin block






Ground
Aerial
Section



Visakhapatnam, India | Semester 9 | The design of Tech labs block


2. Reception
4. Male toilets
6. Microscopy lab
8. Phase transformation lab
10. Modelling and stimulation lab
12. Cafeteria
14. Verandah
16. Material characterization lab
18. Process lab
20. Library
22. Space for expansion
24. Connecting bridge



View showing the red painted CNC cut frames of the tech labs
Exploded view showing the structure and the materials made for the tech labs
Ground floor plan of the tech labs
First floor plan of the tech labs
Second floor plan of the tech labs
Section cutting through the tech labs





Bhor, Maharashtra, India | Academic Group Project | Semester 6

Abstract
With increase in population and development in medical facilities, the need for care and safety for senior citizens has raised concerns among people across the world. After all the contribution done by them throughout their life across various fields and occupations, it is time for them to have a relaxing and peaceful environment with healthy activities and social gatherings.
Mayeshi Savli, a resort residency for senior citizens that would take care of the age friendly criteria, climate and provide indoor comfortable conditions using the least of artificial means.
The site is in Male Village, Bhor District, Maharashtra, India with a total area of 19 acres. The main challenge was to design the residency over a contoured site and at the same time providing barrier friendly movement to the senior citizens. A suitable concept of the “Mudra” was also chosen to support the design.
My role in this group project involved in the contribution towards concept development, site planning, topographical analysis, planning and modelling of individual blocks (majorly in Platinum villas, Row houses), landscaping, 3D visualization and final working drawings.



Bhor, Maharashtra, India | Semester 6 | Concept development









Over the years, the old-aged people of our community have gained experience in several fields. Several ideas such as respect, care, freedom, etc., are often associated with them. The concept was to depict these feelings through the built form.
It is depicted through ‘Mudras’. Hands are the most expressive portions of our communication and mudras are also inherent to Indian civilization.






Location of site amidst hills viewing a seasonal river in Male village
Sketches of different techniques adopted in sloped terrain
Concept of ‘Mudras’ and different hand expressions associated with their respective symbolism
Different building forms associated with their respective mudras represented through abstract designs
Master plan development of the site through natural factors and zoning



Different spaces based on their mudra forms and functionality are placed across the site according to
Bhor, Maharashtra, India | Semester 6 | Site master plan and materials



Naturally obtained materials are used to blend with the surrounding landscape and achieve an eco-friendly construction. Natural materials with their earthly hues offer a sense of calm and respite. Moreover, the vernacular materials are something that appeal to the senior audience.








Bhor, Maharashtra, India | Semester 6 | The design of Row houses










General arrangement floor plan of the office at the 25th floor
View of the reception
View of the CEO office, designed with luxury and desired visions of the client
View of the corridor to CEO office and Manager office 4
Sectional detail of Barrisol ceiling used in reception to mimic a presence of courtyard sunlight
Sectional detail of ceiling MDF rafters used in workstation area
Sectional detail of Roller shutter and cove lighting















Email: sivaveliitkgp@gmail.com
Ph. no: +91 9787599918