Portofolio.

EDUCATION
BINUS University
Bachelor’s Degree, Architecture, 2021 - Now
GPA: 3.21/4.00
SMA Negeri 12 Bekasi
Science, 2018 - 2021
RELEVANT EXPERIENCE
Participant, Archidentity (Architecture Competition)
September, 2023
Surveyor, DKI Jakarta Provincial Public Housing and Settlement Areas (DPRKP)
May, 2023
Landscape Designer, DKI Jakarta Provincial Public Housing and Settlement Areas (DPRKP) April-July, 2024
RELEVANT SKILLS
ArchiCAD (Certificated)
Autodesk Revit
Autodesk AutoCAD
OTHER SKILLS
Hardskill
Building & Construction
Architectural Design
Project Management
3D Modelling
Rendering
Tools: Enscape, Twinmotion, D5. Sketchup
Adobe Photoshop
Microsoft Office
Poster & Presentation Design
Softskill
Analysis
Creativity
Teamwork
Adaptability Attention to details Problemsolving
Selected Projects



Recent Project

A S H O U S E
Pandemic Adaptive Dwelling
Embodies a thoughtful response to the paradigm shift in lifestyle brought about by the global pandemic. Designed with meticulous consideration for the increased time spent at home, this house prioritizes residents' well-being by seamlessly integrating natural lighting, excellent ventilation, and an innovative approach to privacy through a central opening orientation.
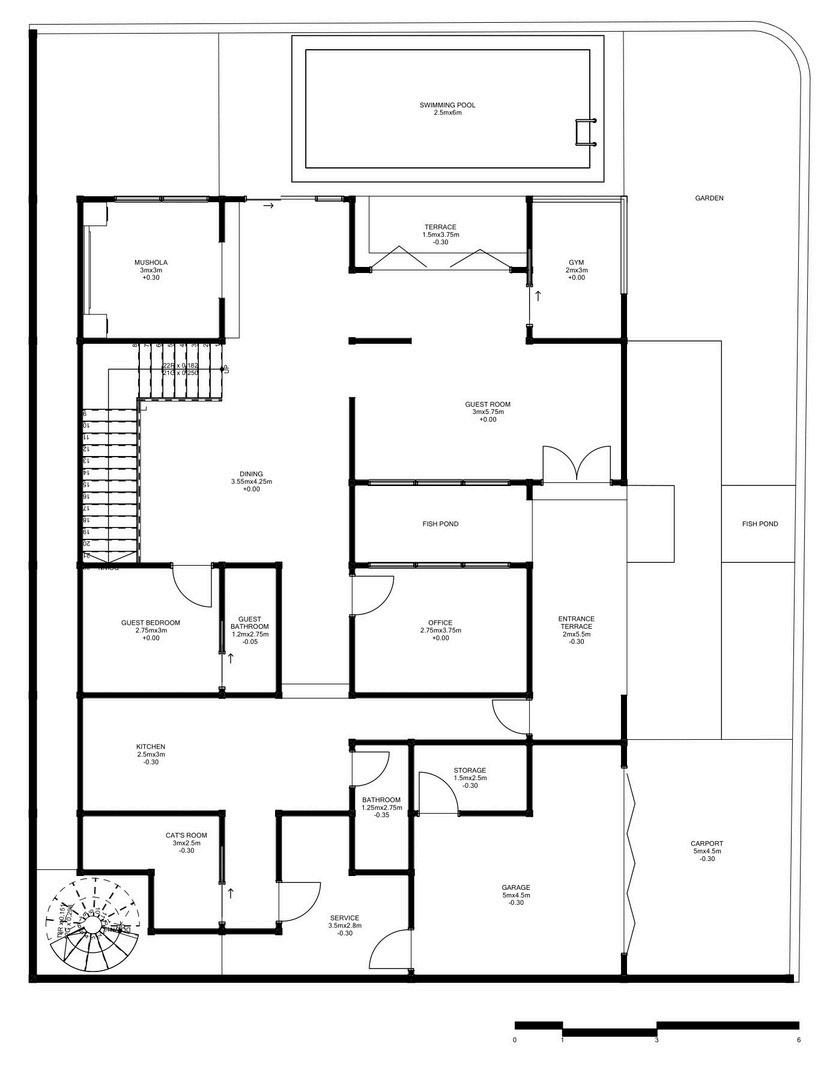
GROUNDFLOORPLAN 1




Recent Project


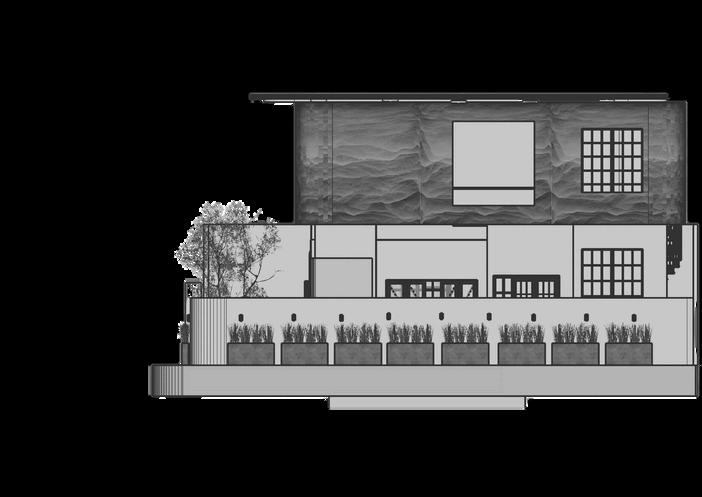
The architectural layout of AS House takes into account the sun ' s path throughout the day, aiming to maximize natural light exposure while minimizing heat gain The strategic placement of windows and glass surfaces is based on an analysis of the sun ' s trajectory.

The layout is structured to facilitate cross-ventilation, strategically placing openings on opposite sides to allow the prevailing winds to pass through living spaces.
The central opening, designed for privacy, also serves as a conduit for airflow.



Recent Project







T A M B O R A
Revitalization
The Revitalization of Rusunami Tambora project aims to breathe new life into the existing residential complex; focusing on enhancing the quality of life for its residents. This undertaking addresses critical issues within the community, with a primary emphasis on communal spaces and green areas to foster a more vibrant and sustainable living environment.
Recent Project


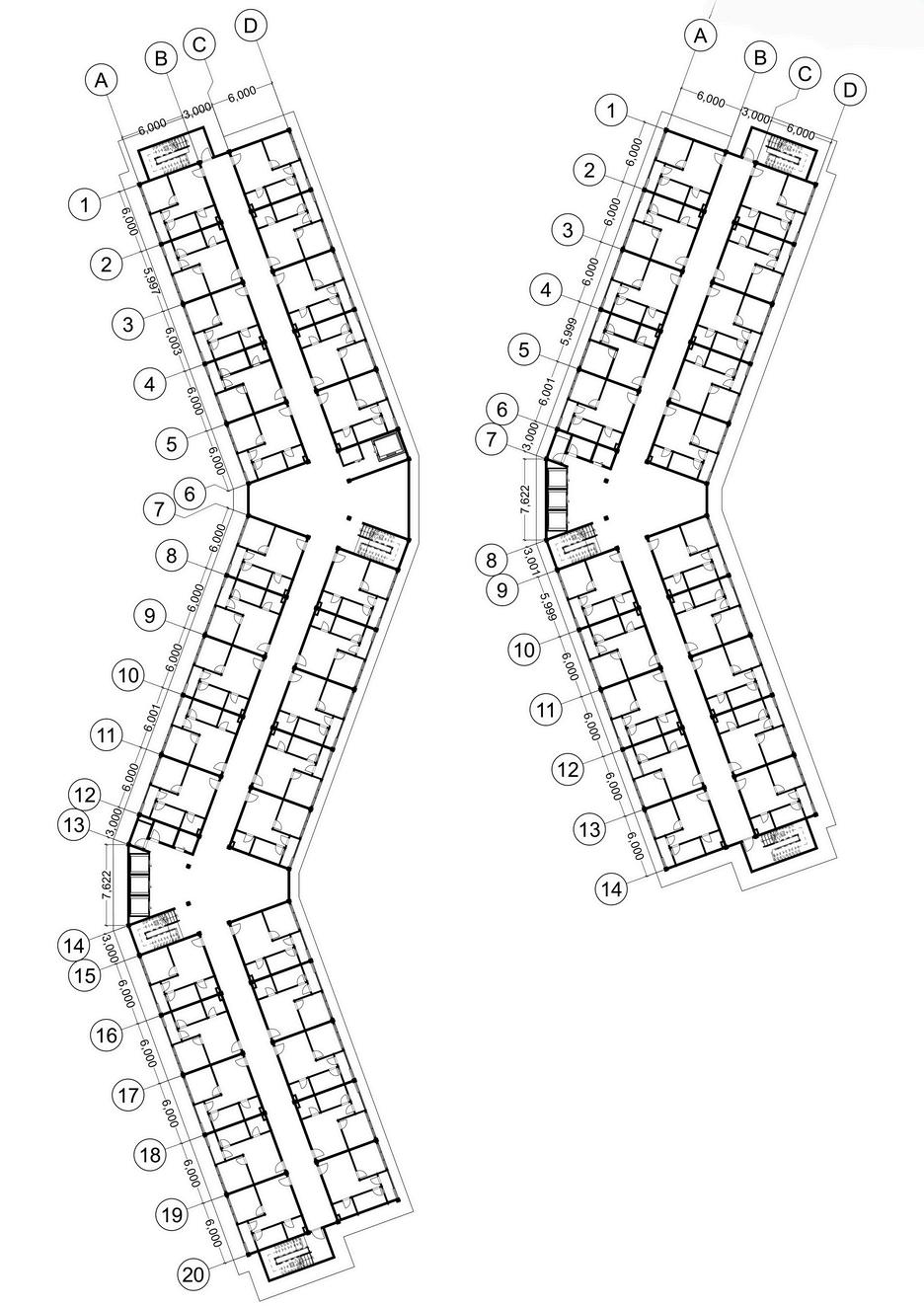

The arrangement of rooms is designed so that each space receives sufficient natural light from the balcony side. This is intended to create healthy units for the occupants
Bedrooms are positioned along the balcony side, allowing the creation of windows for better air exchange and natural light.
Recent Project


Optimizing the building orientation based on the direction of the wind to achieve proper air circulation and thermal comfort for the building occupants.

The building mass is designed linearly with three distinct towers that are inclined to expand the view range from inside the building

The circulation encircle the area, a lowing access to Rusunawa on the southern side, while lane separation prevents vehicle congestion at a single point.
Recent Project











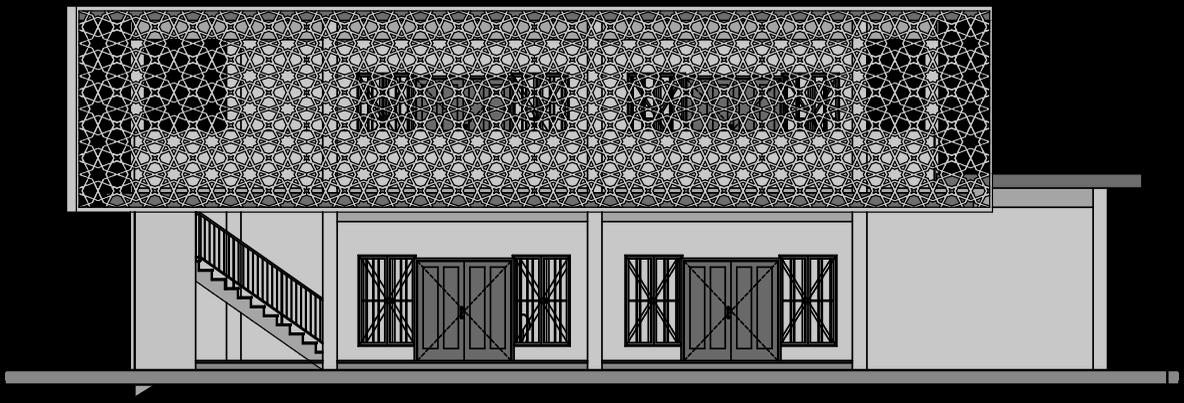






The revitalization of Rusunami Tambora prioritizes the enhancement of communal spaces to foster a vibrant and connected community. The carefully curated facilities aim to preserve and elevate the social life of residents, creating an environment that promotes well-being and a sense of belonging.





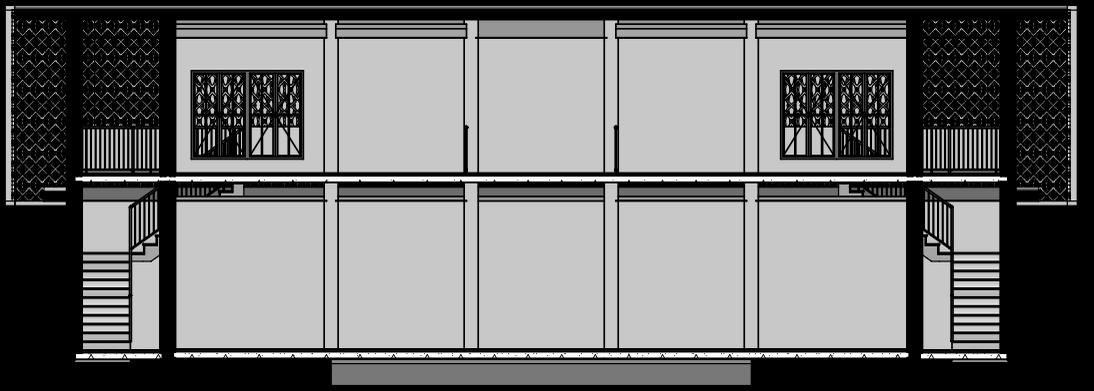
Interior Design



Recent Project
ANGGREK RESTAURANT & CAFE
Commercial
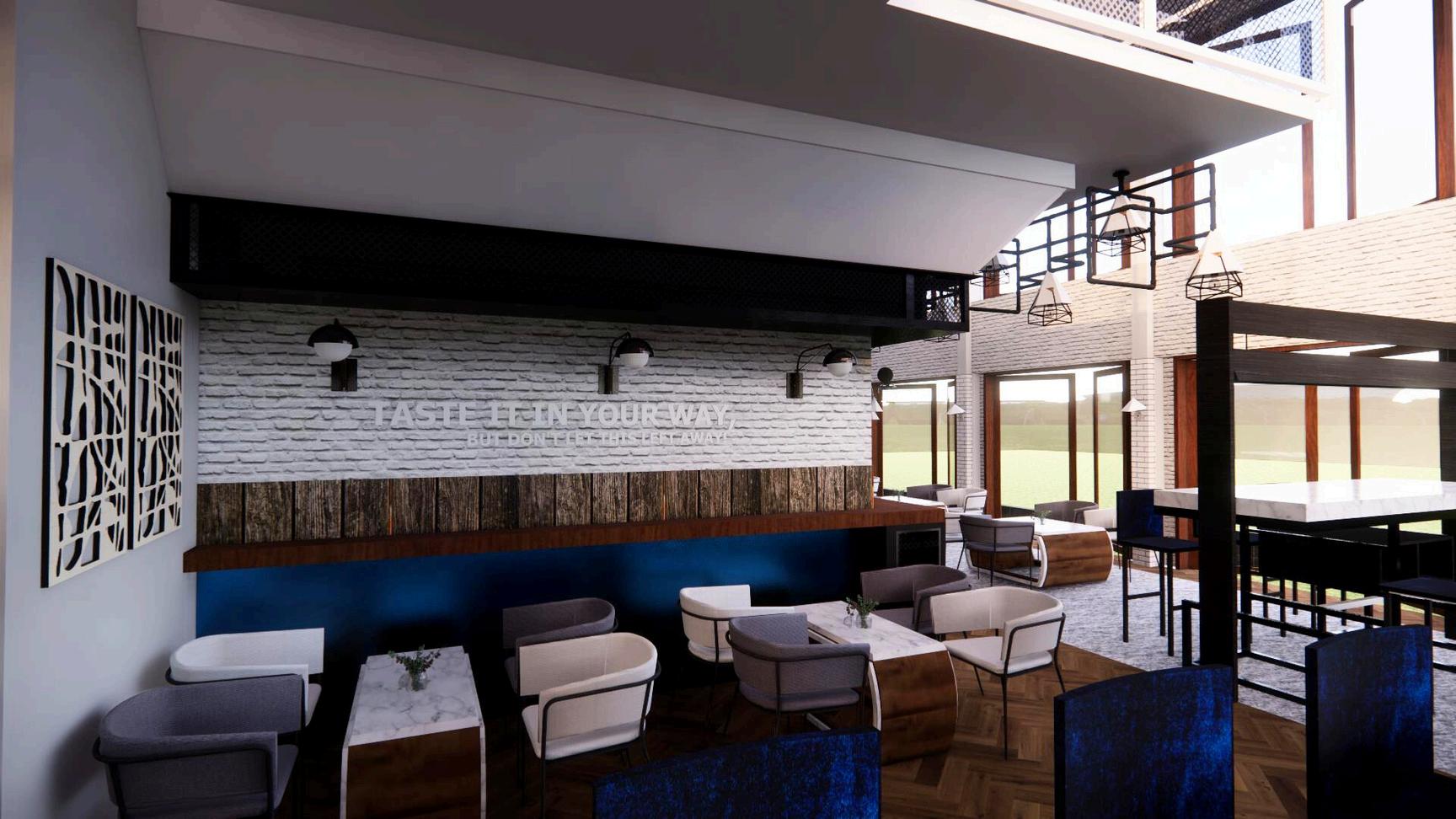




The cafe's interior embraces an industrial theme featuring a tranquil palette of blue and white A skillful combination of materials—bricks, woods, rons—creates a rustic charm. Exposed brick walls and wooden beams provide warmth while iron accents add an urban flair Carefully selected furnishings, including wooden tables and metal fixtures contribute to the cozy ambiance, inviting customers to relax in this uniquely designed space.
Recent Project
S T U D I O U N I T




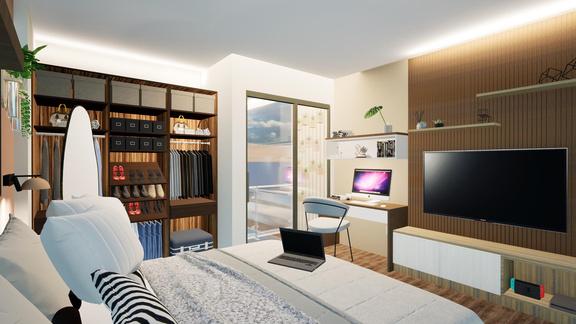



This studio apartment design seamlessly comb nes contemporary aesthetics with a touch of biophilic e ements creating a harmon ous living space that is not only visua ly appea ing but also promotes a connection with nature. The emphasis s on funct ona ity, comfort, and a sense of wel -being within the limited space
UNIT PLAN
LEGENDS
Entrance - M ni Kitchen 1
TV Buffet 2
Bathroom 3.
Work ng space 4
Dressing Table 5
Bed 6.
Wardrobe 7
Balcony 8

LAYOUTS
The design adopts an open-concept ayout to maxim ze the sense of space in the 24sqm area The living dining and s eeping areas flow seamless y, creating a cohesive and versat le iving environment.

COLOR PALETTES
A neutral color palette dominates the interior, enhancing the sense of openness Biophilic design is subtly integrated through earthy tones, soft greens and natural textures like wood and stone.


Syifa Amalia Khairunnisa
CITY EMAIL
WHATSAPP INSTAGRAM
Bekasi, Indonesia
syifa.khairunnisa@binus.ac.id
www.linkedin.com/in/sivakhairunnisa
0851-5516-3344
@khrnnisav
