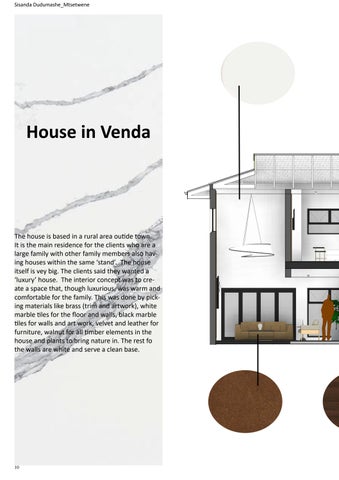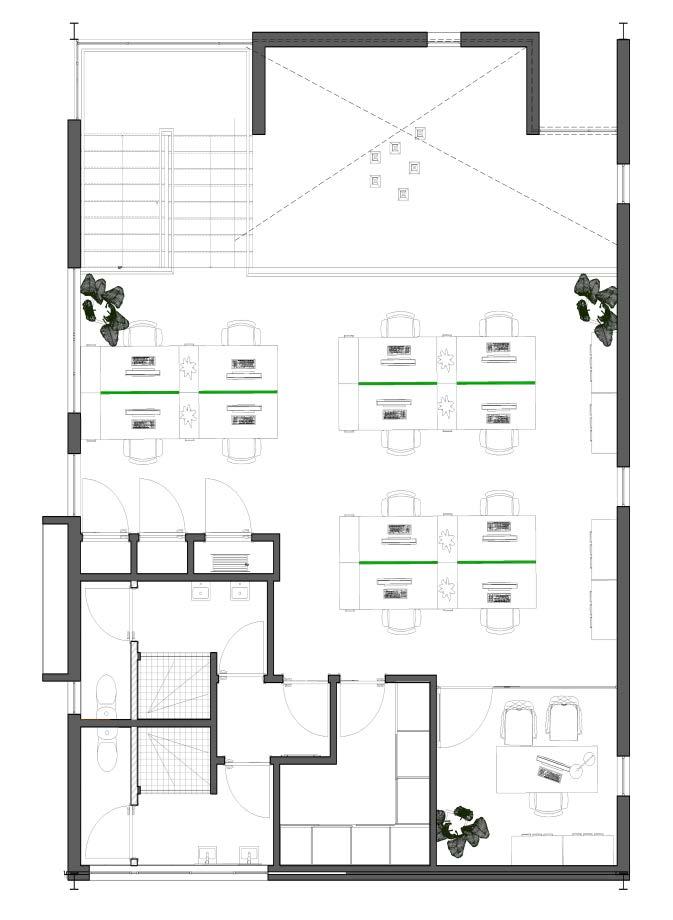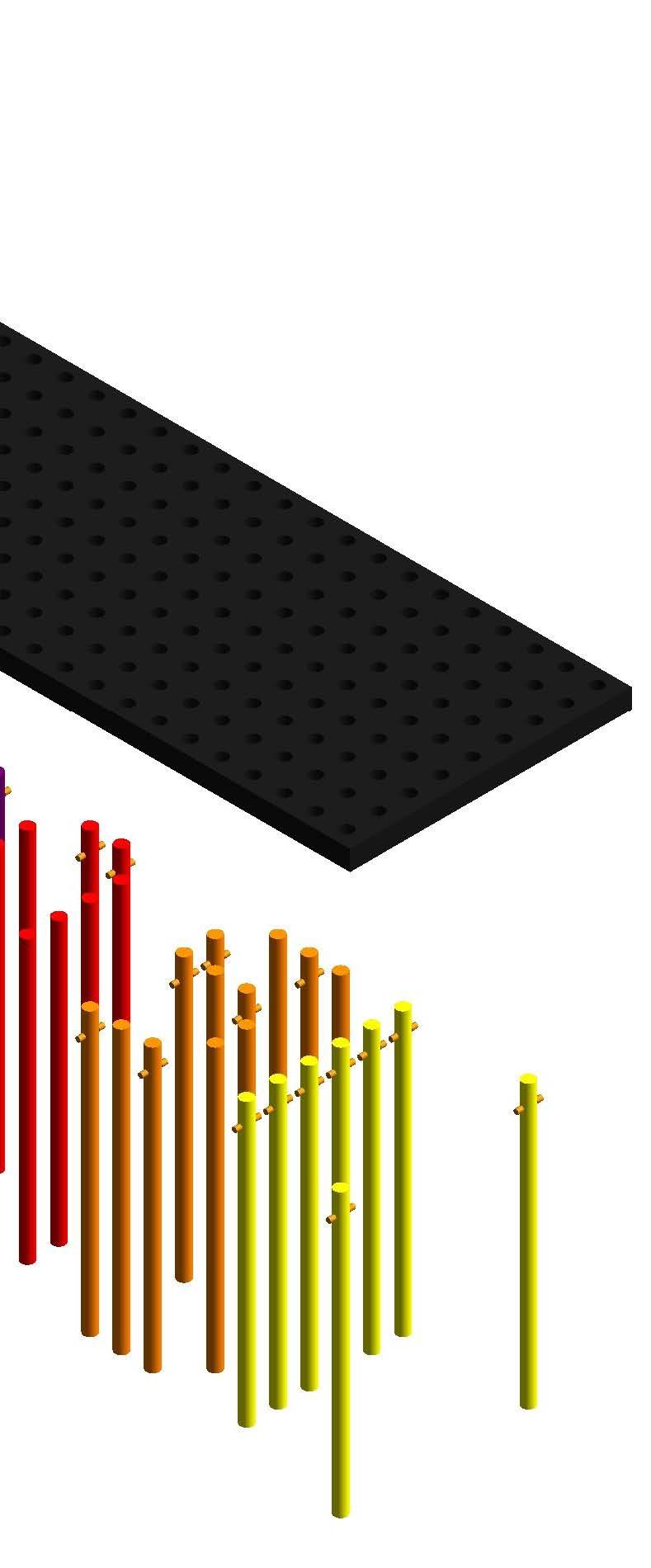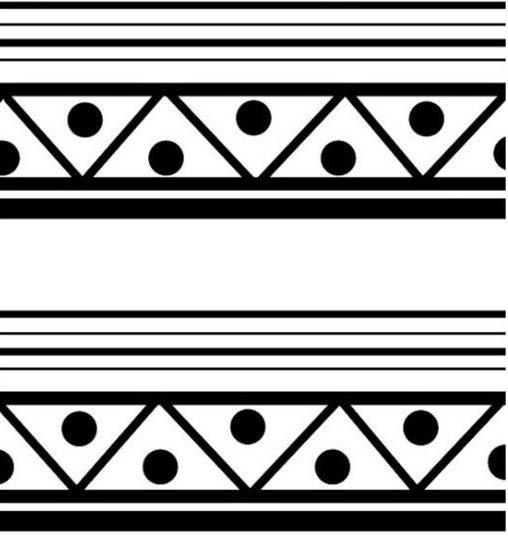P O R T F O L I Ointerior design
 Sisanda Dudumashe-Mtsetwene
Sisanda Dudumashe-Mtsetwene







 Sisanda Dudumashe-Mtsetwene
Sisanda Dudumashe-Mtsetwene






The house is based in an estate where wild animals roam free. It is the main residence for the clients so the interior had to be comfortable for everyday use. The architecture of the house was heavily influenced by its location. This then influenced the interior by bringing the outside in with materials like wood, stone, organic shaped furniture, nature inspired artwork and lots of indoor plants.

















75x50x3mm Powder coated mild steel RHS as a handrail and structural beam for hanging the steel angle structural hangers.
50x50x5mm powder coated mild steeel equal leg angle structural suspension member bolted to wall with pre-drilled holes for receivinga thread to be bolted to its bottom. colour: charcoal to match aluminium shopsfronts

50x50mm Saligna timber with pre-drilled holes to be sealed with rystix sealant.

1000x275x50mm precast polished concrete with cast in 12mm diameter galvanised rods with threaded ends to be bolted to vertical angle suspension support.


The house is based in a rural area outide town. It is the main residence for the clients who are a large family with other family members also having houses within the same ‘stand’. The house itself is vey big. The clients said they wanted a ‘luxury’ house. The interior concept was to create a space that, though luxurious, was warm and comfortable for the family. This was done by picking materials like brass (trim and artwork), white marble tiles for the floor and walls, black marble tiles for walls and art work, velvet and leather for furniture, walnut for all timber elements in the house and plants to bring nature in. The rest fo the walls are white and serve a clean base.













First Floor

1 - Main Bedroom
2 - Dressing Room
3 - Main Bathroom
4 - Kitchenette

5 - Gym
6 - Study
7 - Pyjama Lounge
8 - Kid Bedroom 01 with Dressing Room
9 - Kid Bedroom 02 with Dressing Room
10 - Kids Bathroom
11 - Circulation
12 - Outside Dining Space



CA - Formal Lounge
B - Master Bedroom with master bathroom and dressing room


C - Kid Bedroom and dressing Room
D - Living Room with dining room and kitchen



The office makes concrete pavers and curbs. The client wanted a contemporary space that felt at ’ease’. Venda is a small town and mostly rural. The concept for the interior is urban ‘city’. With mostly white walls, glass, dark grey aluminium frames, cementacious floor with a touch of wood as accents for warmth. The only accent colour is green from the plants and dividing screens which is meant to pull in the very forest heavy nature of Venda.













The concept for the bathroom is nature and urban. The nature is represented using texture like the ropes timber ans stone cladding and urban using smoothness like the tiles concrete and the bath, basins and sanitary fittings within the bathroom.














The concept for the bathroom is a city skyline. In this incase the Johannesburg city skyline. The bathroom feel is a slick black and white look with polished stainless steel sanitary fittings.










The concept for the seat is the people of South Africa ‘The rainbow” nation. The bench is meant for public space seating. The idea is to make people smile as they read the words and for it to beacome a conversation starter.






The concept for the server is heritage. In this case Xhosa heritage. The shape of the bottom is take from “Iselwa” which is a sour milk making container used by the Xhosa people. The pattern is taken from “Umbhaco” which is a Xhosa traditioal dress.






