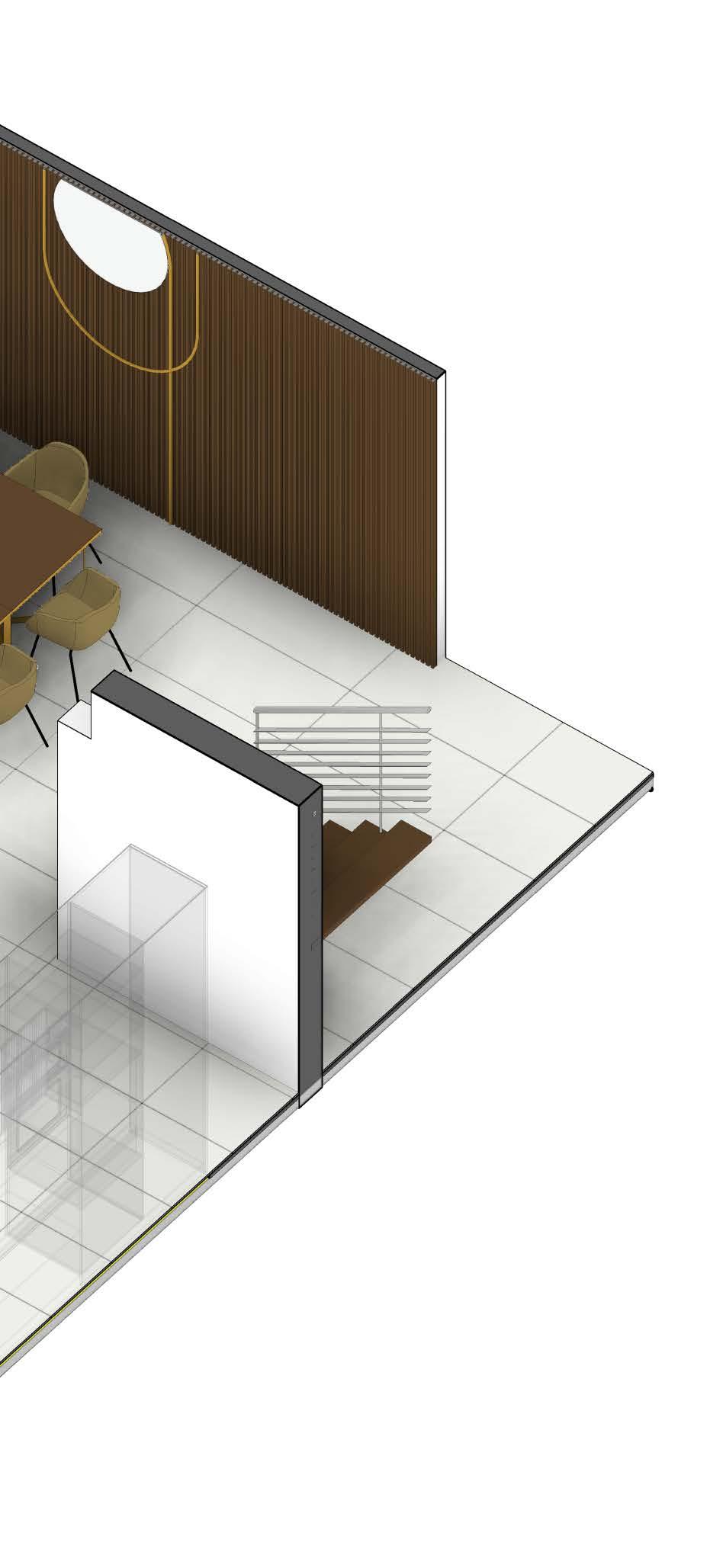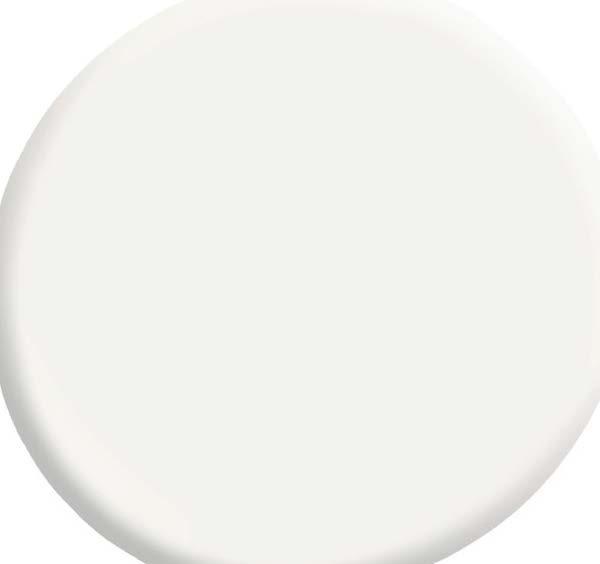
1 minute read
House in Venda
The house is based in a rural area outide town. It is the main residence for the clients who are a large family with other family members also having houses within the same ‘stand’. The house itself is vey big. The clients said they wanted a ‘luxury’ house. The interior concept was to create a space that, though luxurious, was warm and comfortable for the family. This was done by picking materials like brass (trim and artwork), white marble tiles for the floor and walls, black marble tiles for walls and art work, velvet and leather for furniture, walnut for all timber elements in the house and plants to bring nature in. The rest fo the walls are white and serve a clean base.
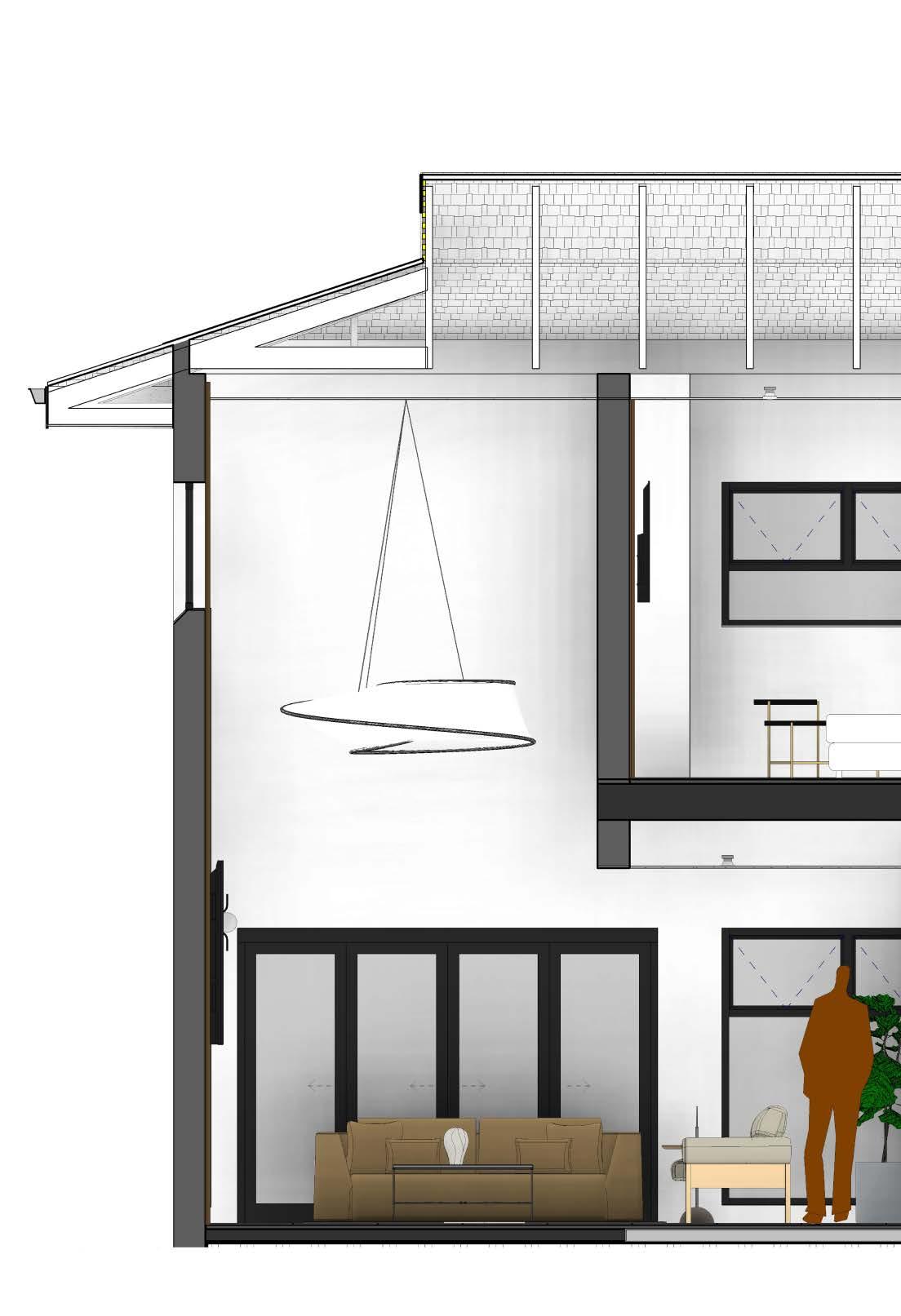
Advertisement
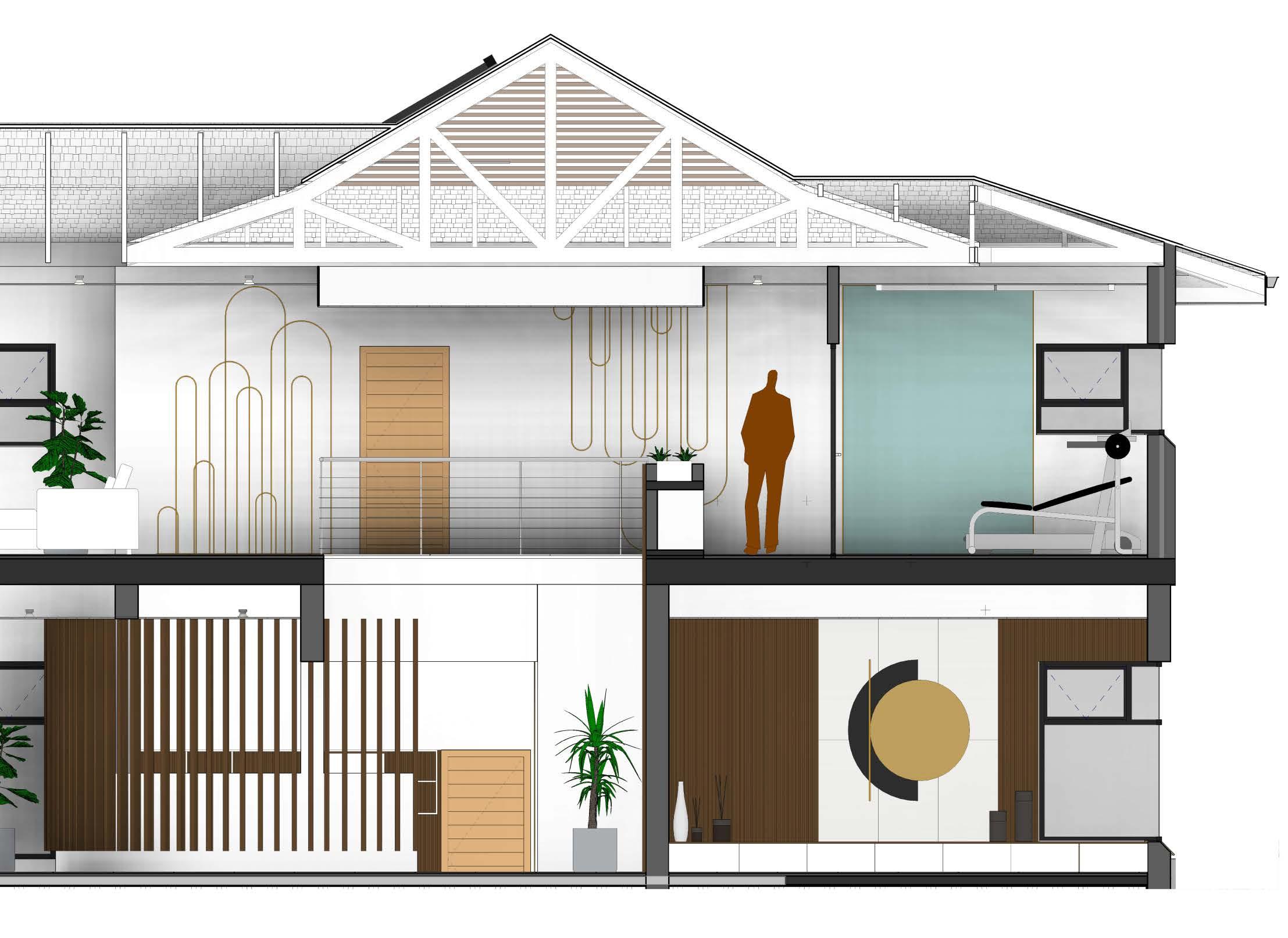
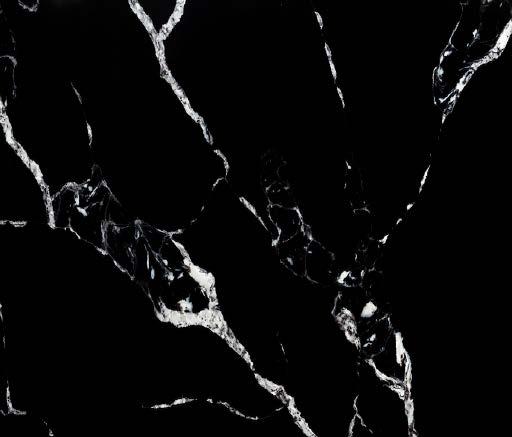
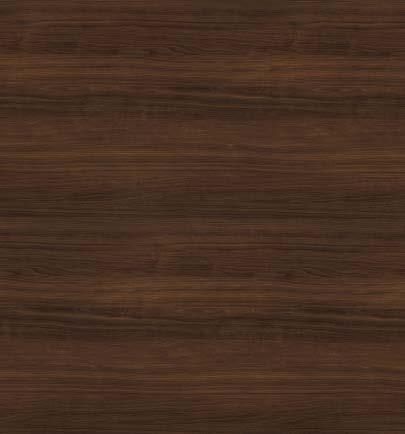
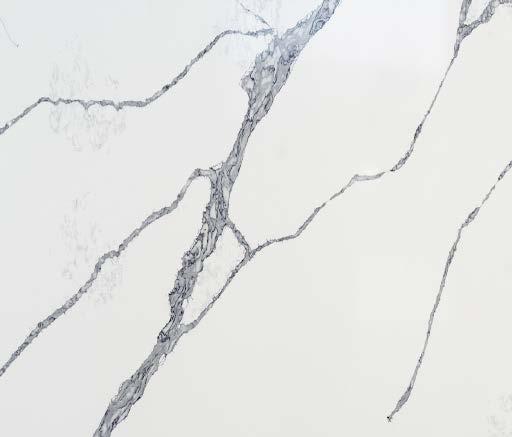
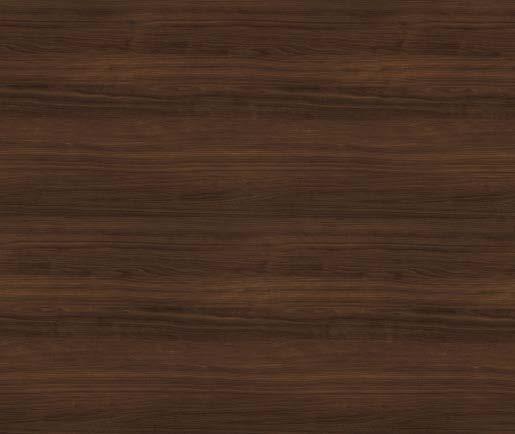
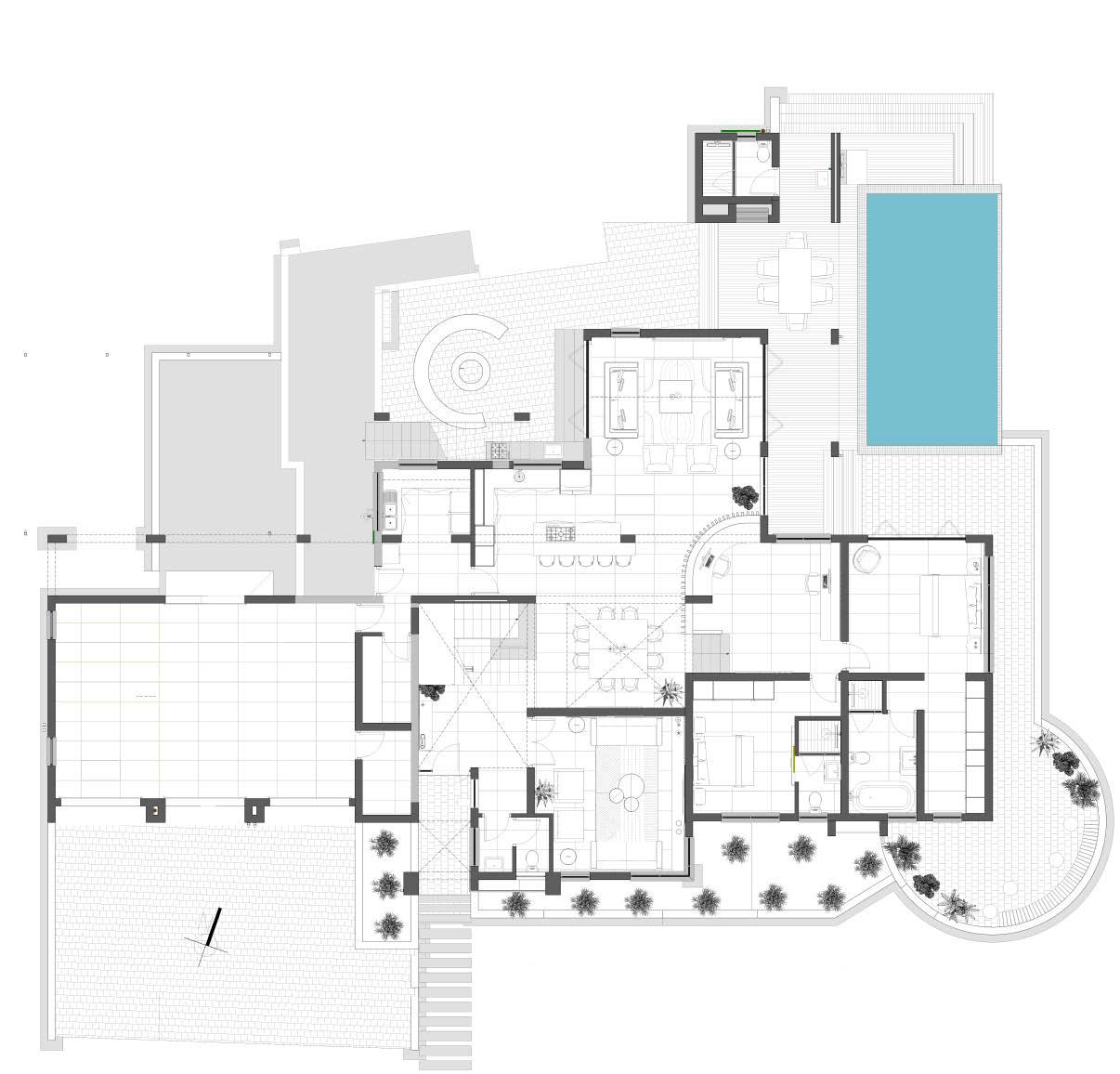
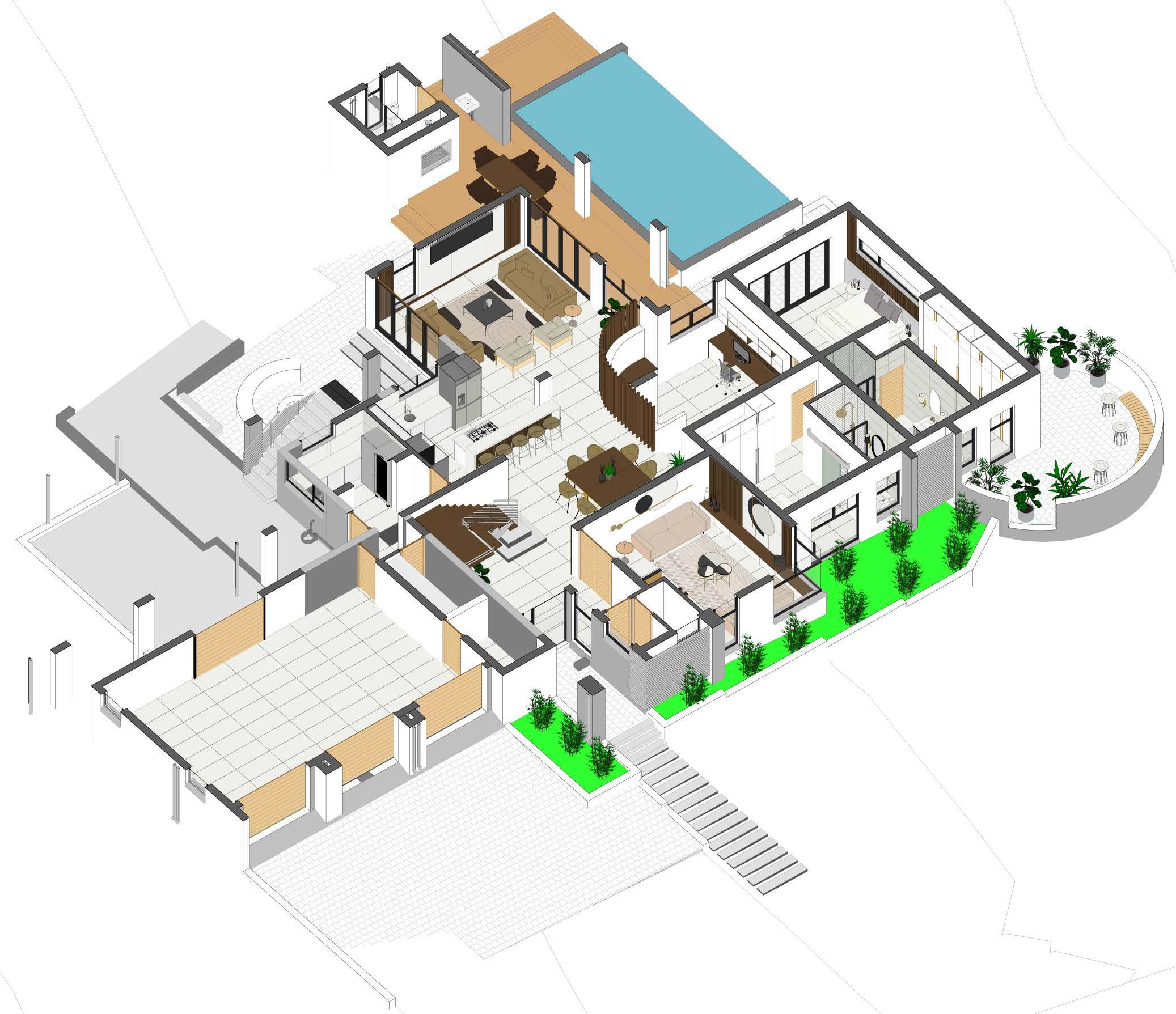
First Floor
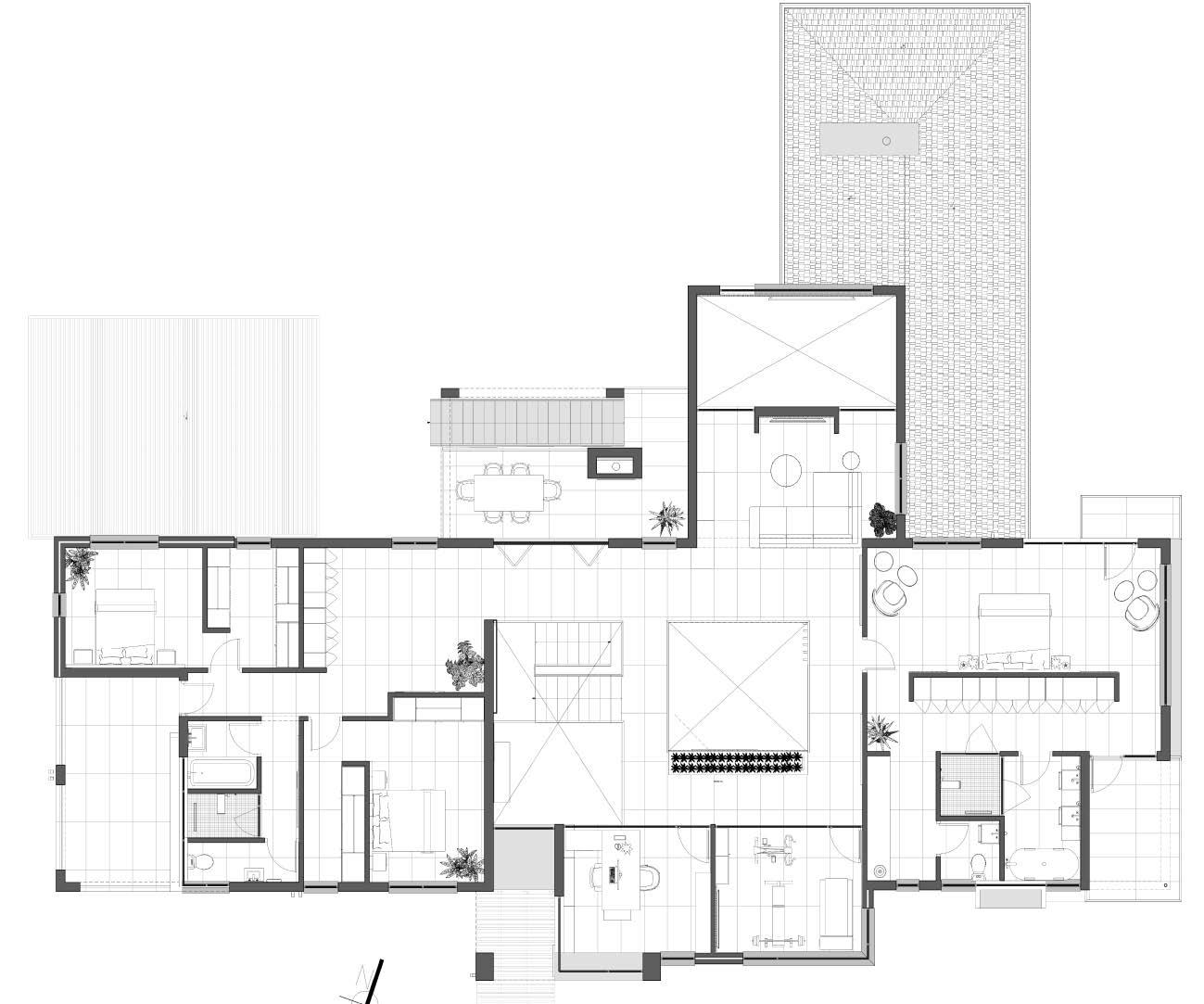
1 - Main Bedroom
2 - Dressing Room
3 - Main Bathroom
4 - Kitchenette
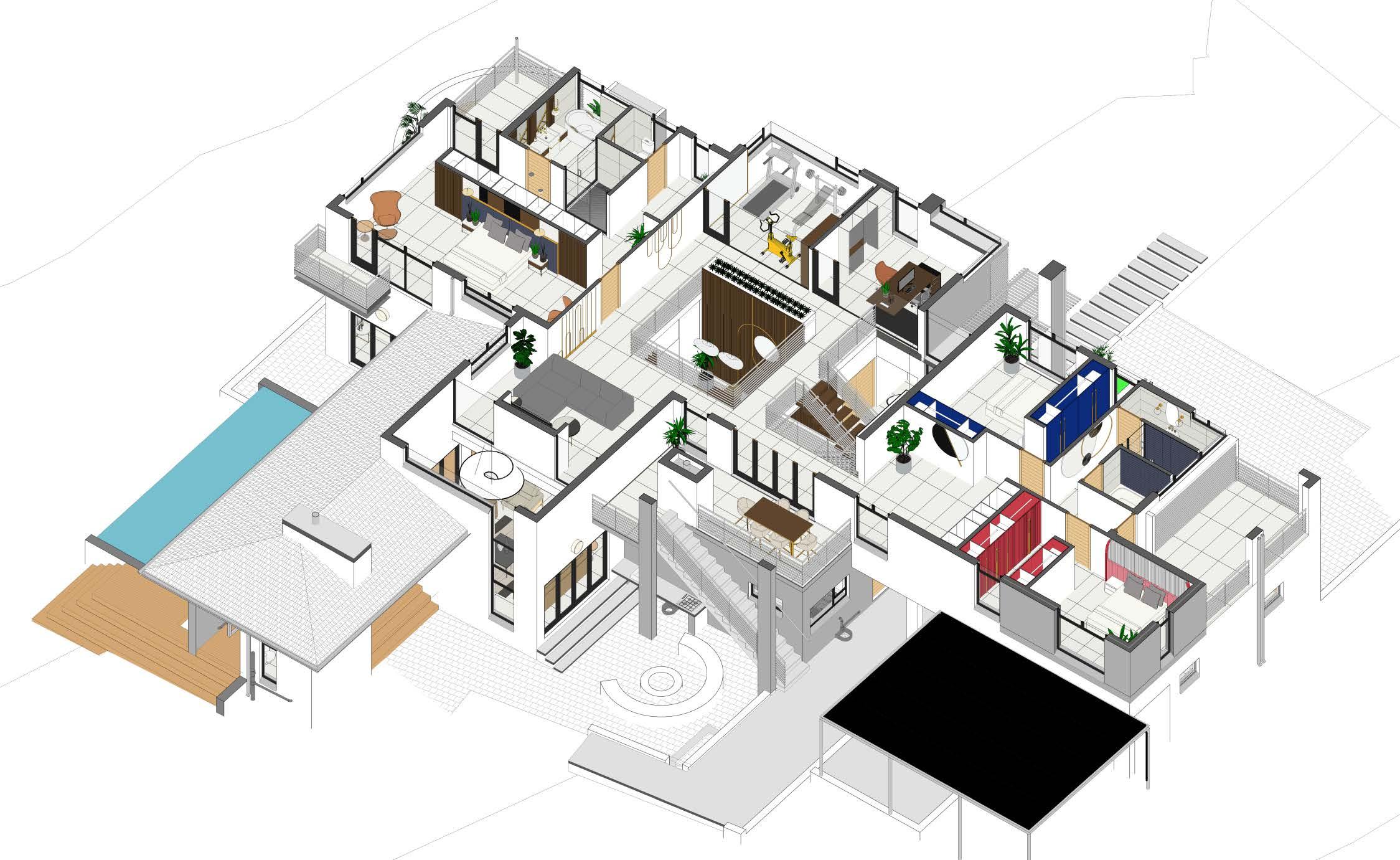
5 - Gym
6 - Study
7 - Pyjama Lounge
8 - Kid Bedroom 01 with Dressing Room
9 - Kid Bedroom 02 with Dressing Room
10 - Kids Bathroom
11 - Circulation
12 - Outside Dining Space
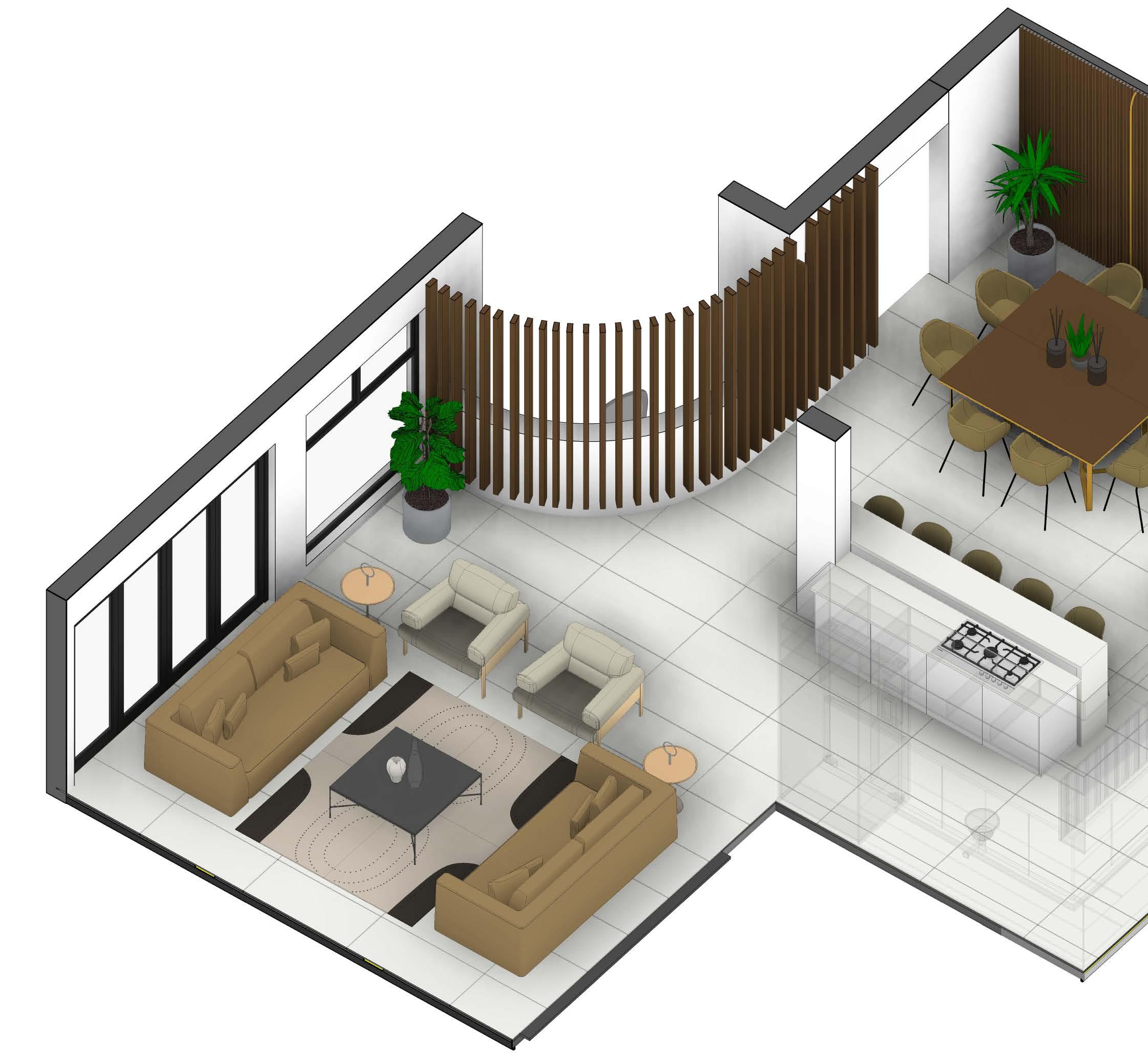
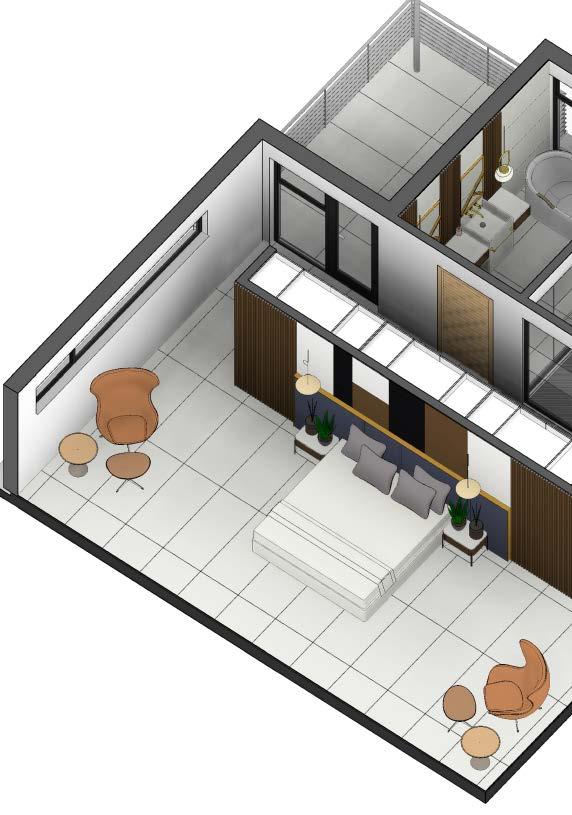
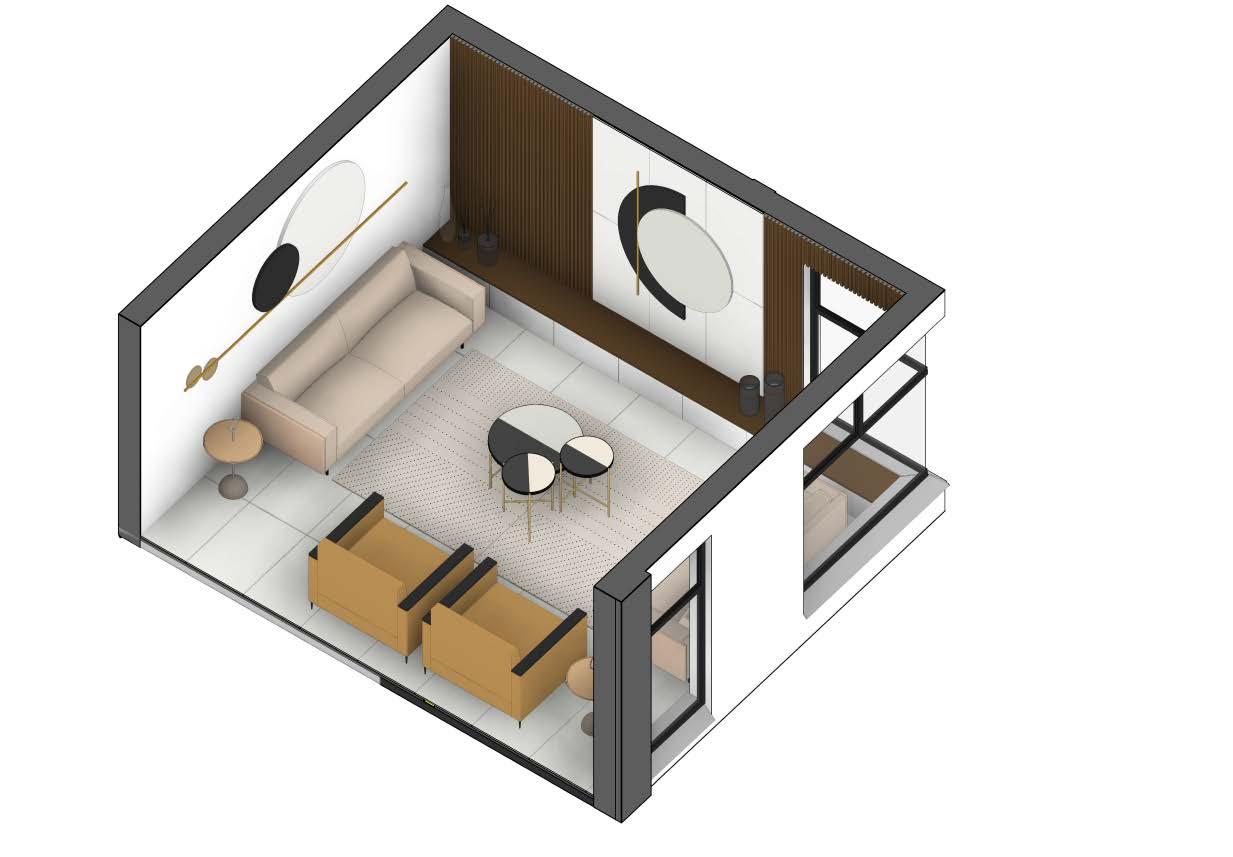
CA - Formal Lounge
B - Master Bedroom with master bathroom and dressing room
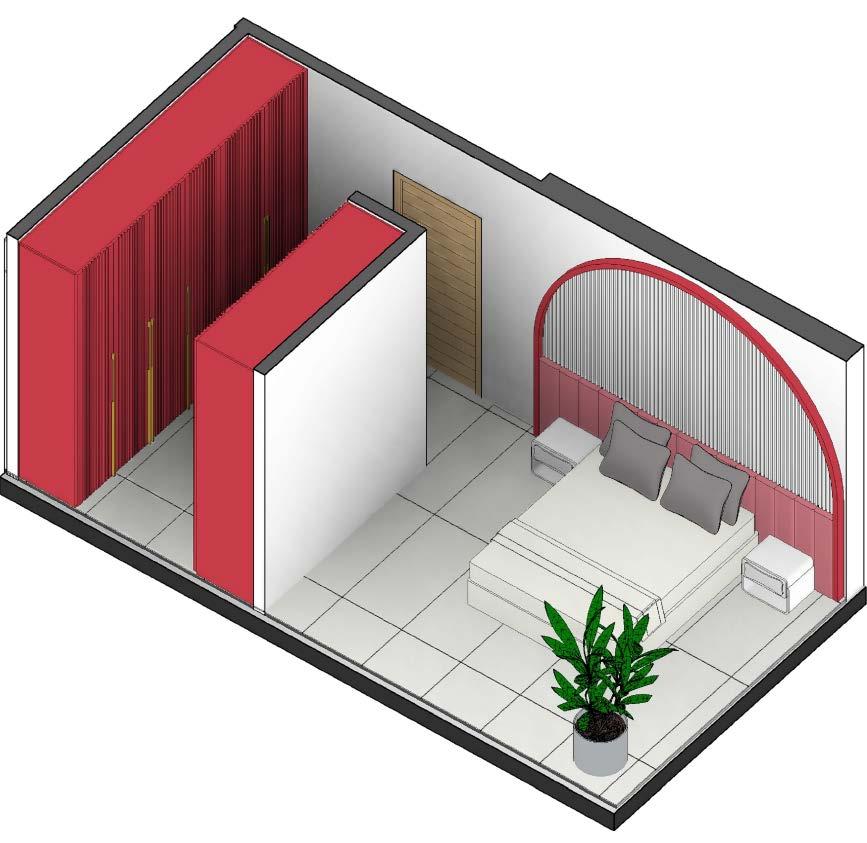
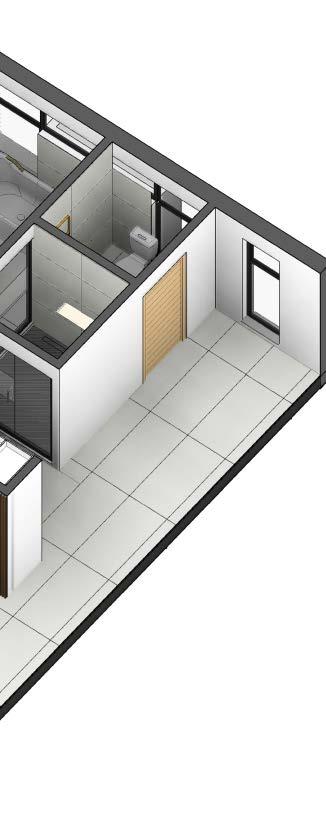
C - Kid Bedroom and dressing Room
D - Living Room with dining room and kitchen
