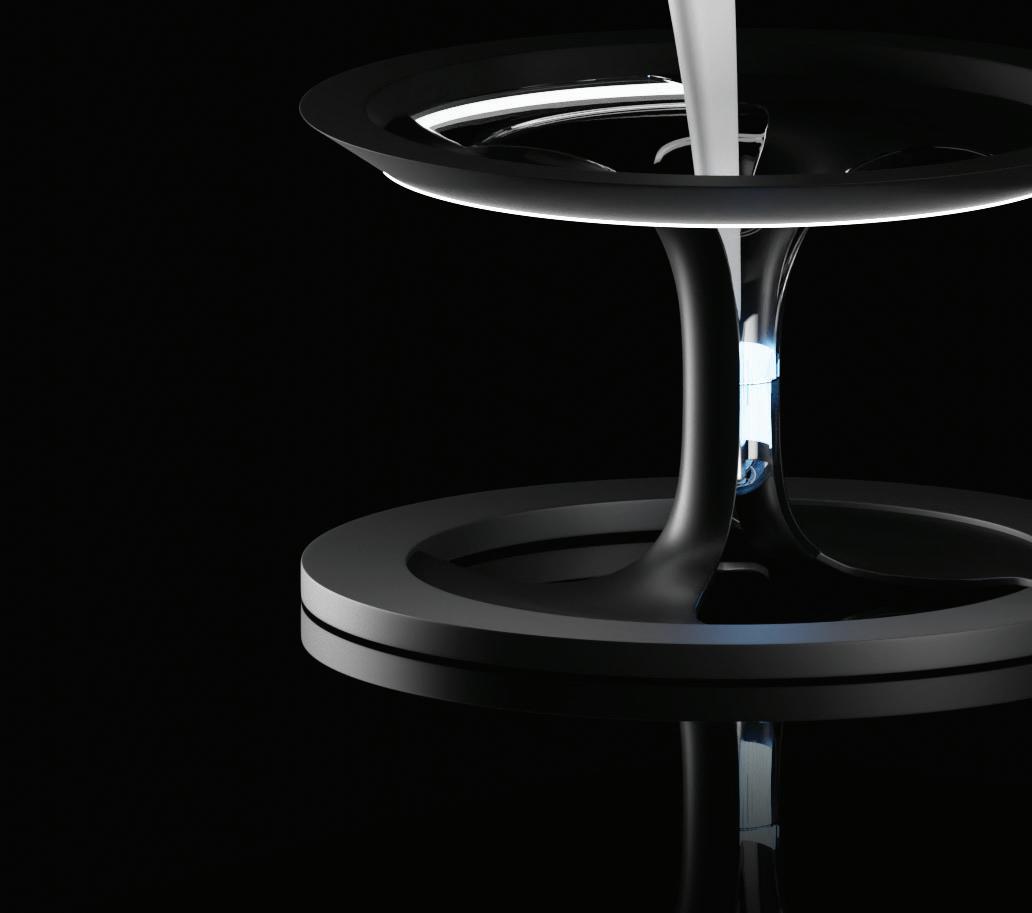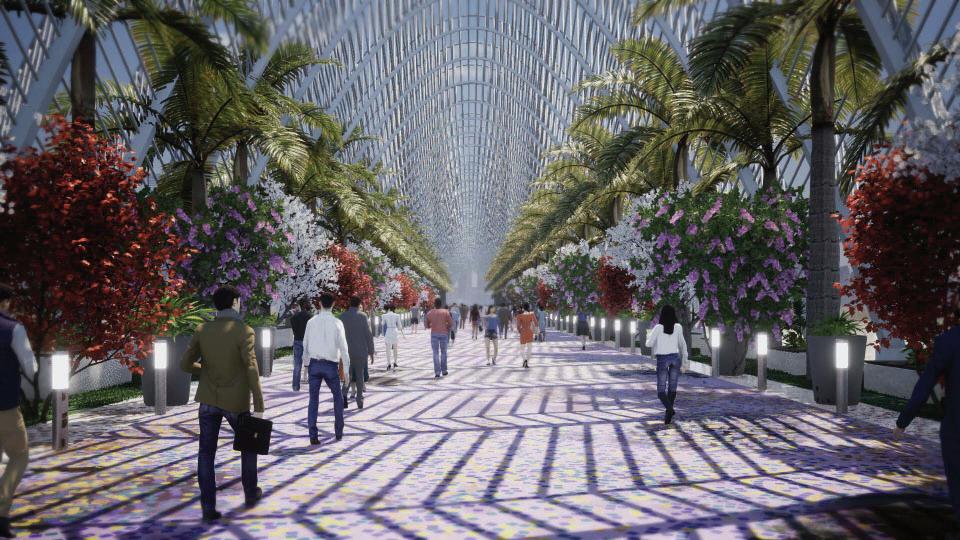PORTFOLIO
2023-24 Jaskaramjit sing h
Education
Senior Secondary school
Saint Soldier International School, Chandigarh 2018 - 2020
Extracurricullar
Digital painting
Sketching
Computer Programming
3D modelling
Travel
Other Courses
Blender: Beginner to Advanced
Bachelors in Architecture
School of Planning and Architecture, Bhopal 2020 - till date
Software Proficiency
3D Modelling Blender Rhinoceros
BIM
Computation
Auto-CAD Revit ArchiCad
Grasshopper +
Visualization
Blender Cycles
The Web developer Bootcamp
Google UX design
Udemy Udemy Coursera

Work Experience
The Youngminds
Freelance : 3D Modelling and Visualisation
July 2022 - December 2022
Presentation
Twinmotion
Enscape
Lumion
V-ray
Illustrator
Photoshop
InDesign
Premiere Pro
Procreate Fresco
Jaskaramjit Singh 05 | 03 | 2003
jaskaramjitsingh.myportfolio.com
sjaskaramjit@gmail.com
+91 9815246936
Ludhiana | Bhopal India
Academic Projects
2021
Ice cream Kiosk | Bhopal
Vernacular house for old couple | Kerela
2022
Assisted Living for Autistic adults | Dehradun
International Cricket Stadium | New Chandigarh
Multi-Level Parking in New Market | Bhopal
2023
SPA Bhopal Library | Bhopal
MP State Habitat Centre | Bhopal
LAP Banganga Slums redevelopment | Bhopal
5-Star Hotel for MP state tourism board | Bhopal
Participation

2022
ANDC (NASA)
T iny House (Volume Zero)
IDC (Govt. of India)
INSDAG (Institute of Steel Development & Growth)
2023
CASA (Archmello)




ACADEMIC 2022 TiNY HOUSE COMPETITION 2022 2
CRiCKET STADiUM
HABiTAT CENTER
ACADEMIC 2023





MiSCELLANEOUS 4
Designing an international level Cricket stadium facilitating training and practice of players. This academic project presents a captivating exploration of form and structure as we unveil our vision for an iconic cricket stadium and integrated training facilities. From envisioning the grandeur of the stadium’s aesthetic to delving into the complexities of its structural systems.
1
CRiCKET
ACADEMIC | INDIVIDUAL | 2022 1 | REVIT | GRASSHOPPER | PHOTOSHOP | ILLUSTRATOR | RHINO |
STADiUM, CHANDiGARH

2







3 CHANDIGARH
NEW CHANDIGARH
Concept Development
LATTICE PATTERN
REPEATED PATTERN REPEATING UNIT
Commentary Box, Media Box
Vip Boxes, Players Seating
Public Seating
Zoning Diagram

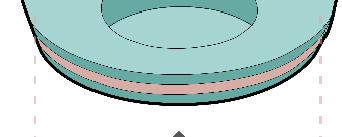





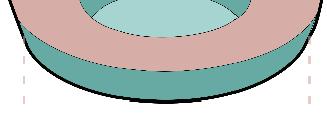


The idea behind the form was to present the indian architectural style and traditional culture by use of local elements of design. The pattern was inspired by different lattices (jalis) in Indian architecture.

4
EXTRUSION FIELD CUT ANGLED ROOF PATTERN LATTICE
Slanting louvers for shading






Groove track holding louvers
Frosted transparent acrylic sheets
Supporting structure
5 Roofing detail Panelling detail
4
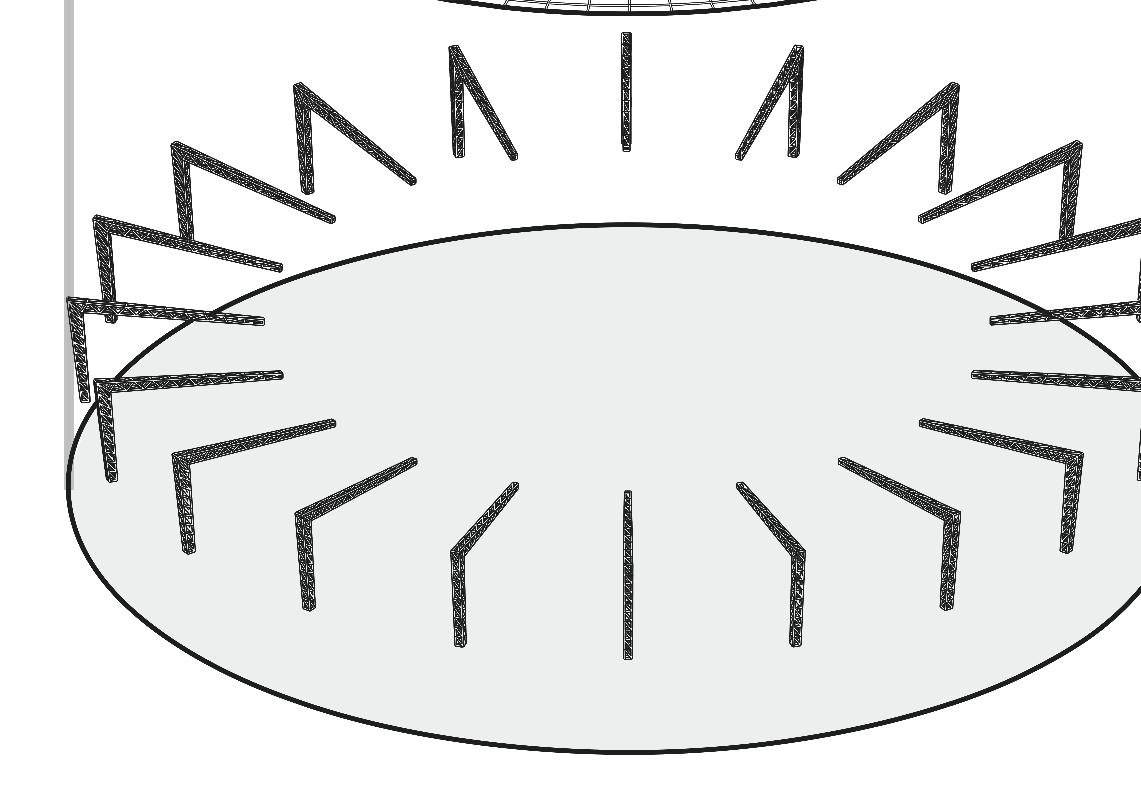
3
Steel mullions 2
Panellinng sheets Fastners 1
1. Floor Plate


2. 3d Truss system
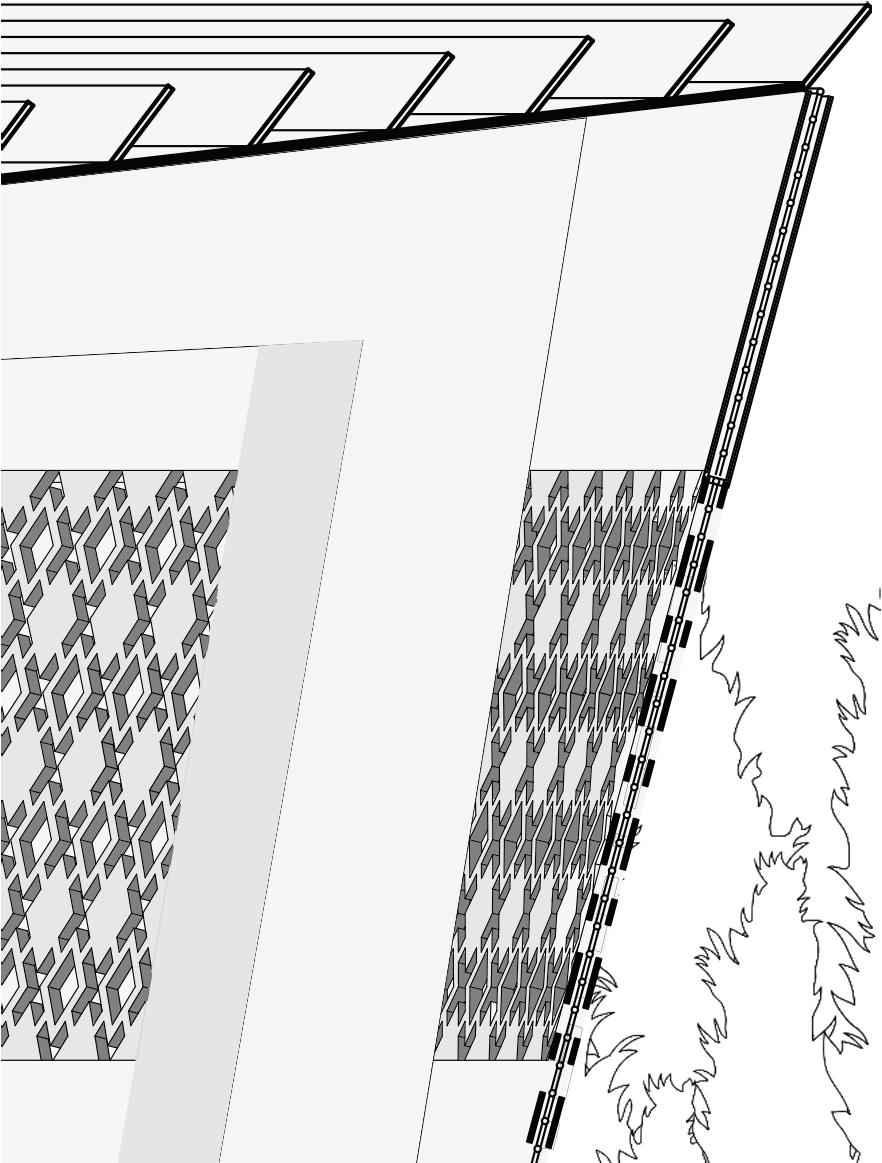
6
The C- value was calculated based on the radius of the field for both stands. The total height of the seating was achieved by making a basic section. The roofing dimensions were calculated later on depending on the shading angles. A normal 3d truss has been used for supporting the roofing and facade. A web of steel members further support the panelling and louvers on the roof.
3. Steel gerders and purlins
4. Facade and roofing
UPPER SEATING ROW


TV STUDIOS
FIRST FLOOR
Corporate, Players Entry
V.I.P Lounge
Public Normal Seating
GROUND FLOOR
Public Premium Seatng, Corporate, Players
Entrance, Players Lounge, Public Normal Seating

7
Media, Players Area Corporate, VIP Lounge Public vertical circulation

8
PERSPECTIVE SECTION

9

10






11

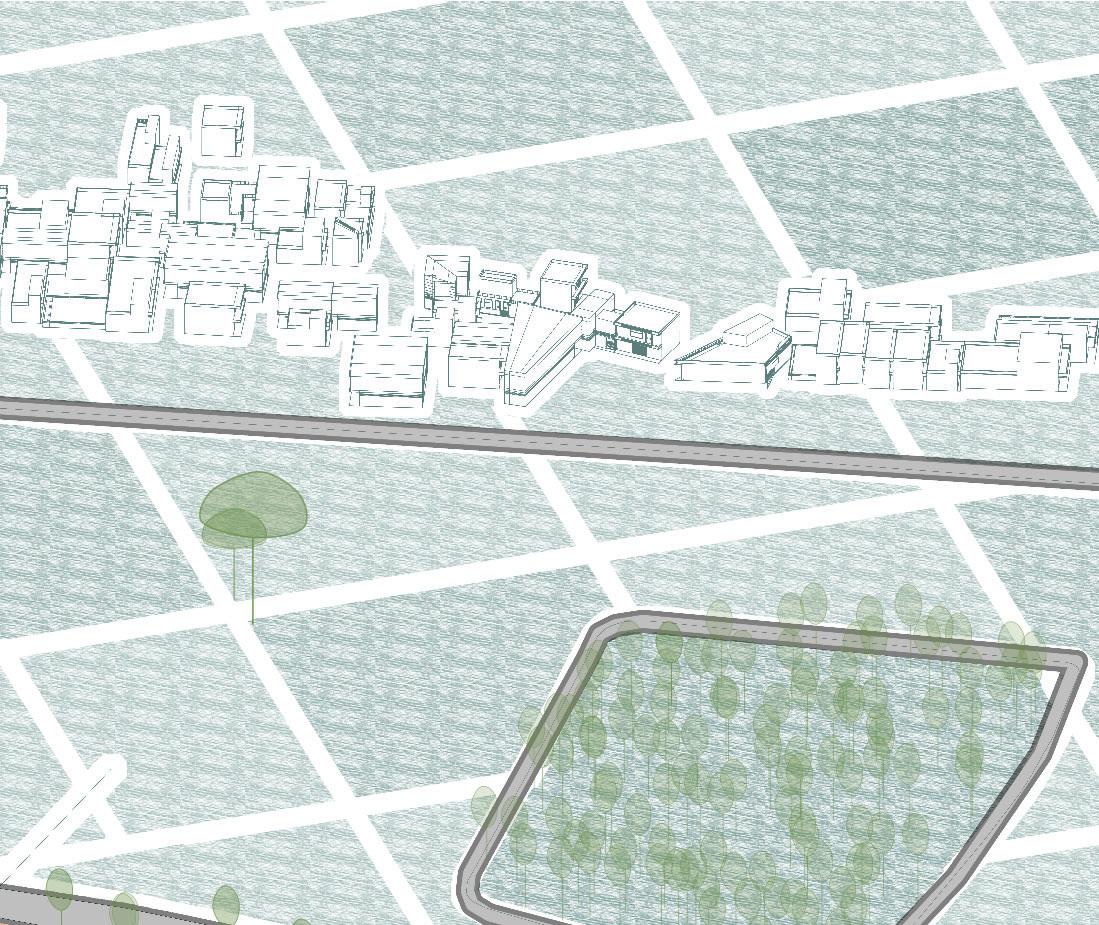



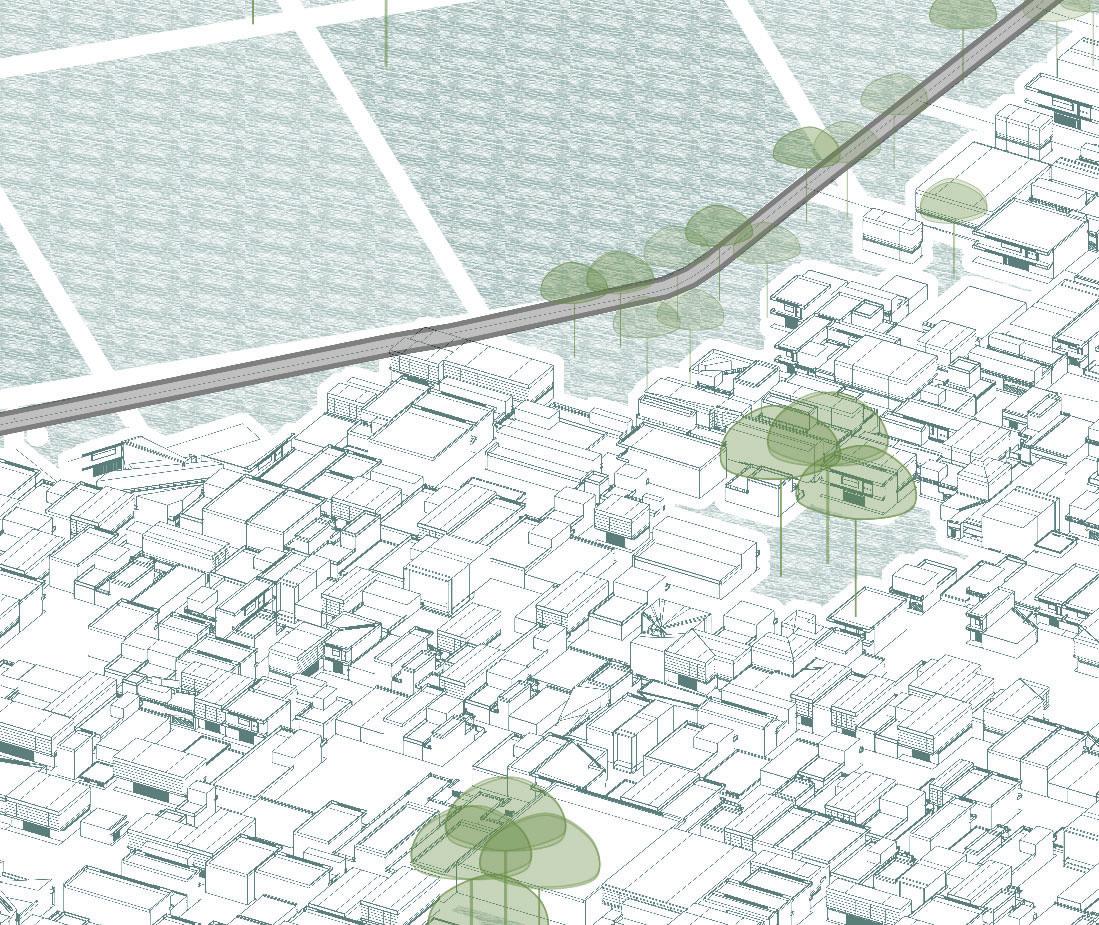
12
TiNY HOUSE, BOMBAY
Mumbai, a major Indian city representing 5% of the nation’s population, harbours the highest count of street dogs in the country. Despite numerous organisations working to rehome them, these creatures are still shunned by most because of their appearance and health. The “PAWSe” initiative proposes a mobile home, serving as interim shelter for street dogs, alongside a dedicated workspace for the two individuals passionately pursuing this project. This design aligns with the brief’s goals of creating a humble, adaptable tiny house with optimum spatial consideration.
13
Competition | GROUP OF 2 | 2022 2 | AUTOCAD | SKETCHUP | PHOTOSHOP | ILLUSTRATOR | BLENDER






14
“Architecture is not just about designing buildings, it’s also about creating spaces that embrace even the stray and the forgotten, providing shelter not only for people but for every living soul that seeks refuge.”













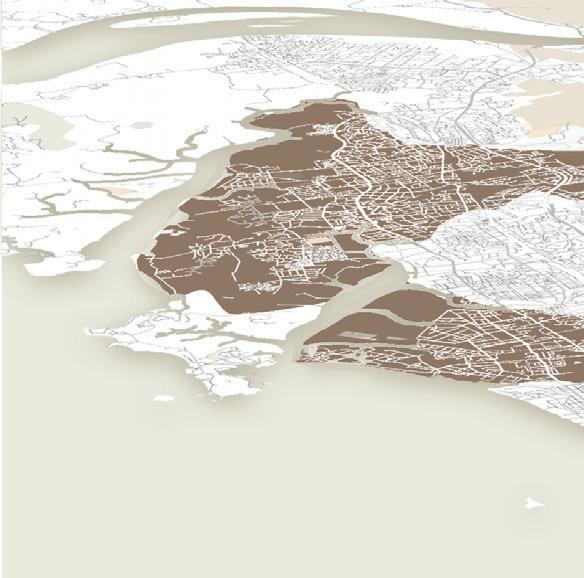



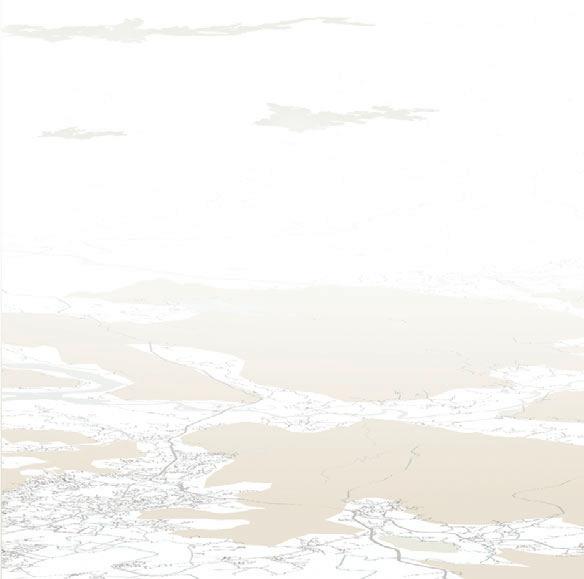




15
MALAD 8450
ANDHERI EAST 6590
ANDHERI WEST 5838
OSHIWARA 4916
MALABAR HILLS 1273
NANA CHOWK 1132
- Sanjay Mohapatra
These street dogs are so dirty and disgusting hungry?

I know right, and they are everywhere
to go to the shelter
So many toys yay
This person actually cares about me, maybe people are nice too..
Why is she being so nice, might be a trap. I am so hungry though
Let’s clean you up and get you vaccinnated...



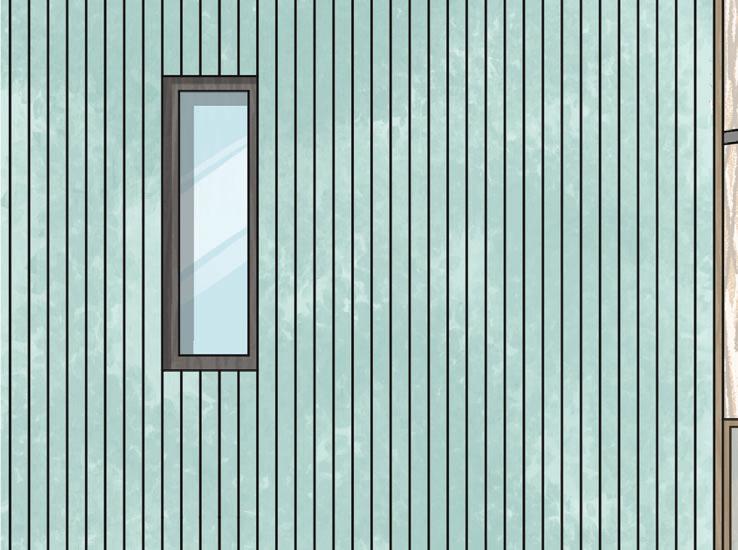



He is my friend, so I will let him do it
Mommy, I want this one, he is so energetic and happy I have a family now...
16
T



17 Typical Floor Plan Typical Floor Plan (Expanded) 2 2 3 3 4 4 5 5 6 0 2000 8000 0 2000 8000
18
1. Bedroom
2. Living Room
3. Kitchen
4. Dining
5. Washroom
1 2 3 4 5 6
6. Work Zone



19



20
MP STATE HABiTAT CENTER,
A habitat center is a mixed use facility, acting as a convention center, an office complex and a hotel all rolled into one site. This typology was originally formed by Ar. Joseph A.Stein and the only complex present is the Indian Habitat Center in Delhi, India. Like minded individuals come together to discuss matters of relevance to the habitat, the MP State Habitat Center acts as one such center designed for the same purpose. Located in Bhopal, in central India, the complex aims to be a midpoint for the country’s activities.
21
BHOPAL Academic | INDIVIDUAL | 2023 3 |
REVIT | PHOTOSHOP | ILLUSTRATOR | RHINO | GRASSHOPPPER |



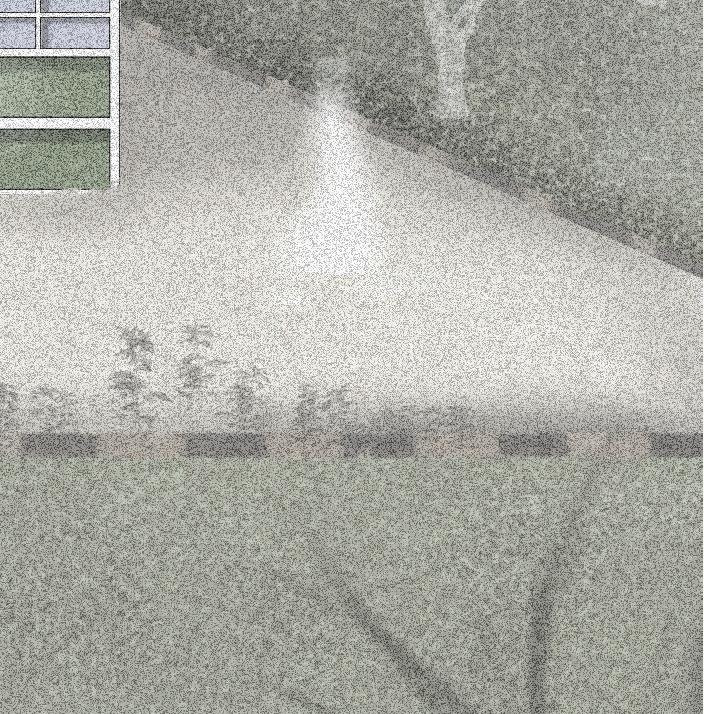

22











23 1 3 2 4 11 9 8 7 6 5 8 10
1. Tatya Tope Stadium, Bhopal
2. Main Entrance
3. Secondary Entrance
4. Parking
5. Entrance Foyer
6. Hotel
7. Club and Cafe
8. Auditorium
9. Office Building
10. Banquet Hall
11. Lawn
Rectangular block used for the built mass of the center to accomodate all the functions. oriented in the north south direction as per the analysis.
Circualtion space has been subtracted from the mass for providing access and separation between different functional spaces.
Space for the courtyard has been subtracted to work as a central meeting space for social interactions and working as good navigation point.
Conteextuual a Annalysis: deevelopi p ng g region n witth it buiildin i gs and oth t er building of f puubl b ic c intter e e est with ver y modeern lookk, , fiat t g glass facadees, large buillt t ma m ss, ettc.


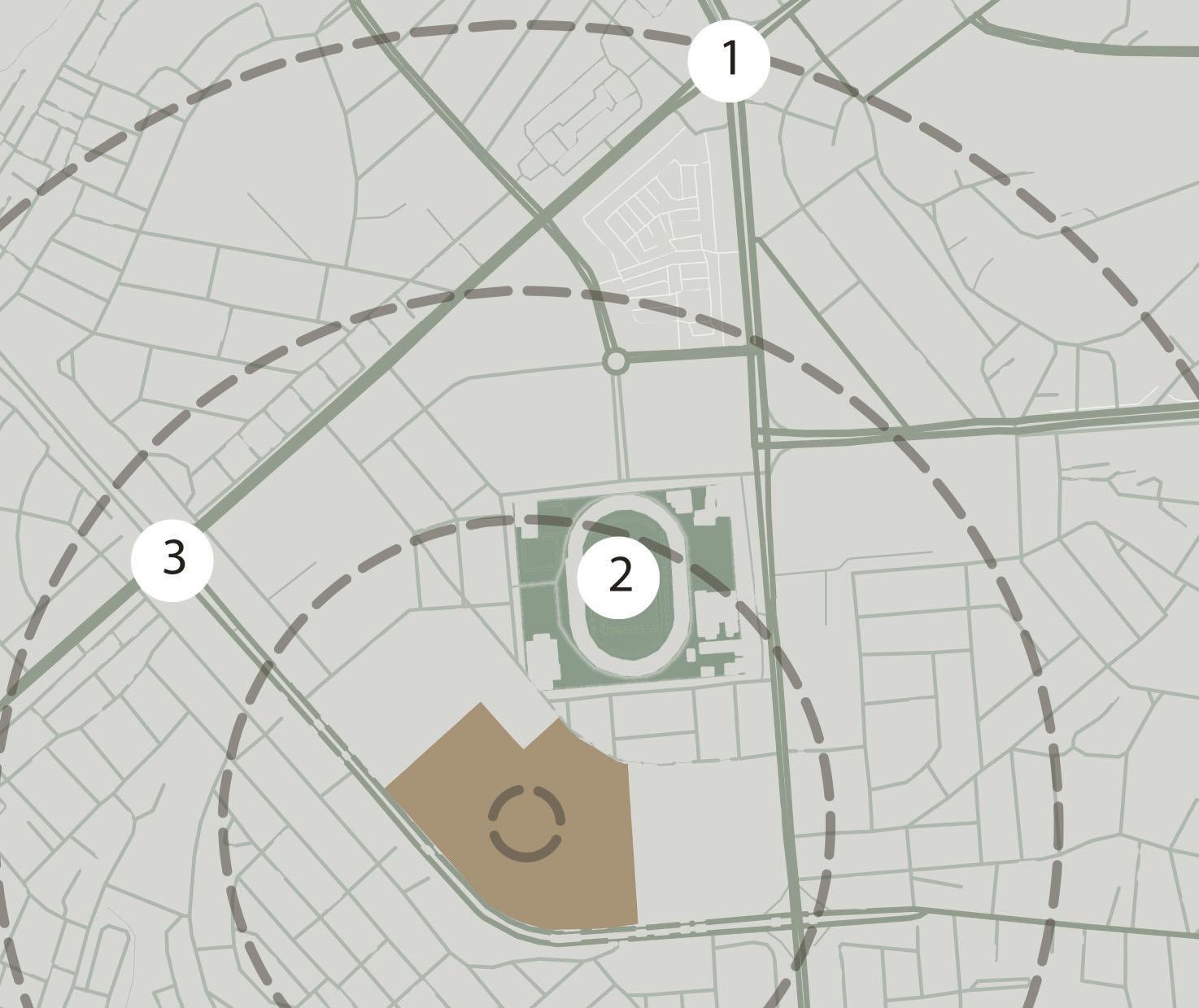
Conttextuual Anaalysi s s: and Progreesssive a es- deevveloopi p ng reg e ion le l ading to prorogre to- sive des e ign thhinking g and d approacch wards design g ing sp s ac a es s and n form.




24
1. New Market, Bhopal
2. Tatya Tope Stadium, Bhopal
3. Smart city road
1 2 3
Ground Floor Plan



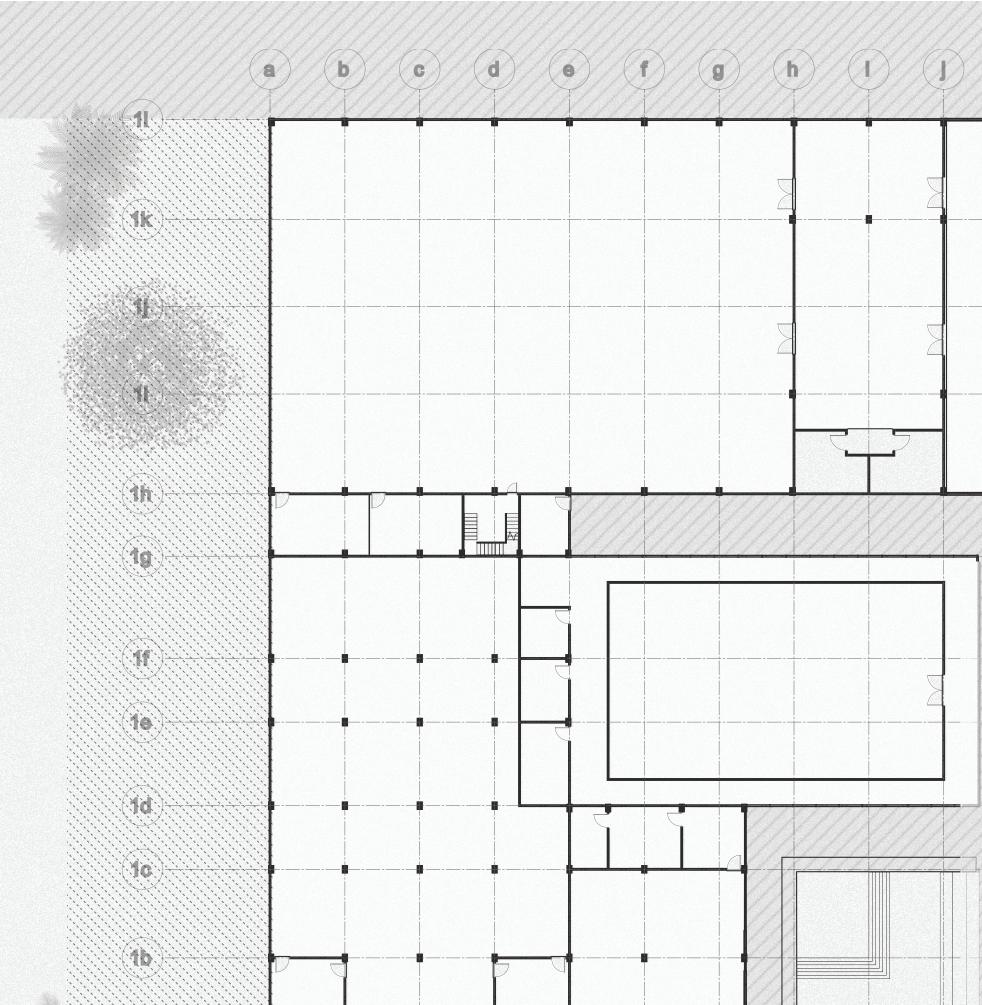
25
1.Entrance Lobby
2. Cafe 3 Services
4. Seminar Hall
6 Club House
Resturant
and
Auditorium
1 2 3 3 3 3 3 3 4 5 6 7 8 9 10 0 20000 40000
5.Exhibition Hall
7.
8 Hotel
Banquet Hall 9.
10 Office Block

26

27
Typical Floor Plans


28
A. Hotel Block 1.Bedroom 2.Toilet 3.Service room 4.Vertical circulation B. Office Building 1.Office 2.Lift Lobby 3.Pantr y 4.Meeting rooms 5.Washrooms 6.Storage 7.Cleaning room 8.Fire Escape Staircase 0 8000 16000 1 4 1 1 556 7 8 1 3 2 1 4 4 4 1 2 2 2 22 111 3





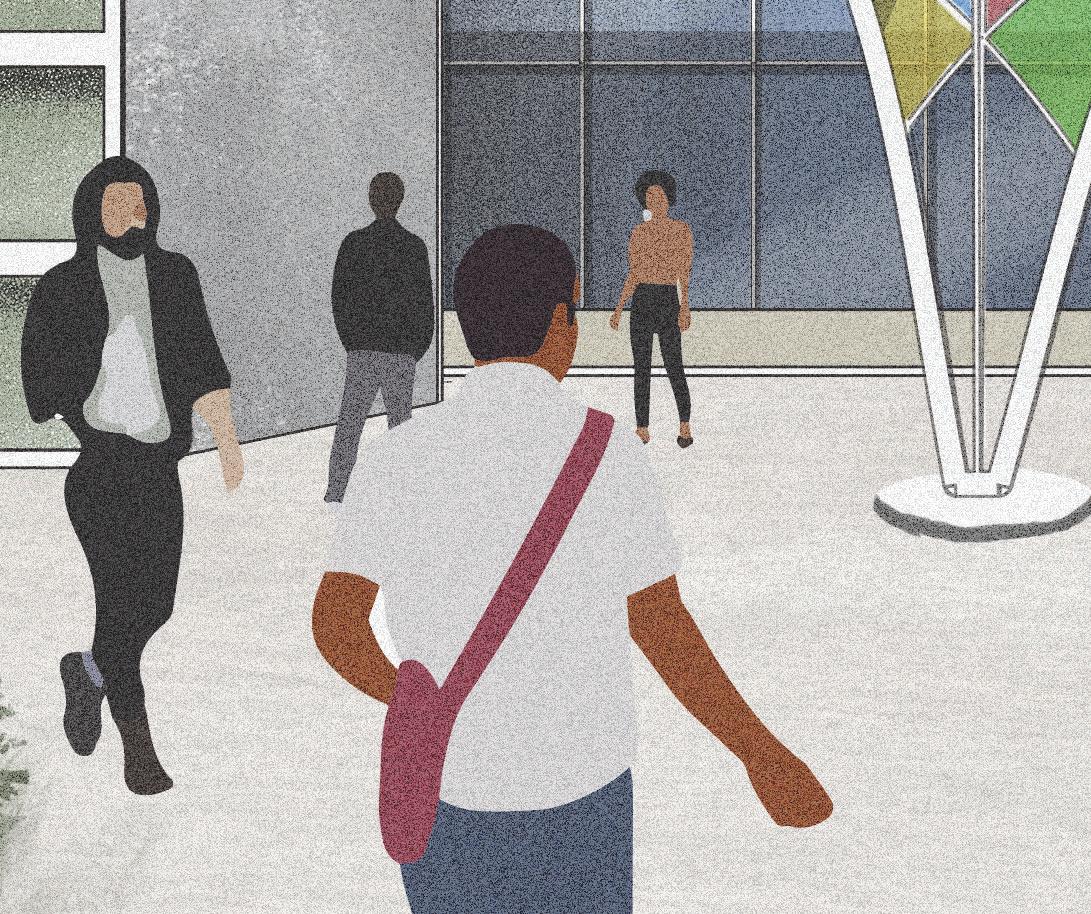
29






30
31




















































































































































