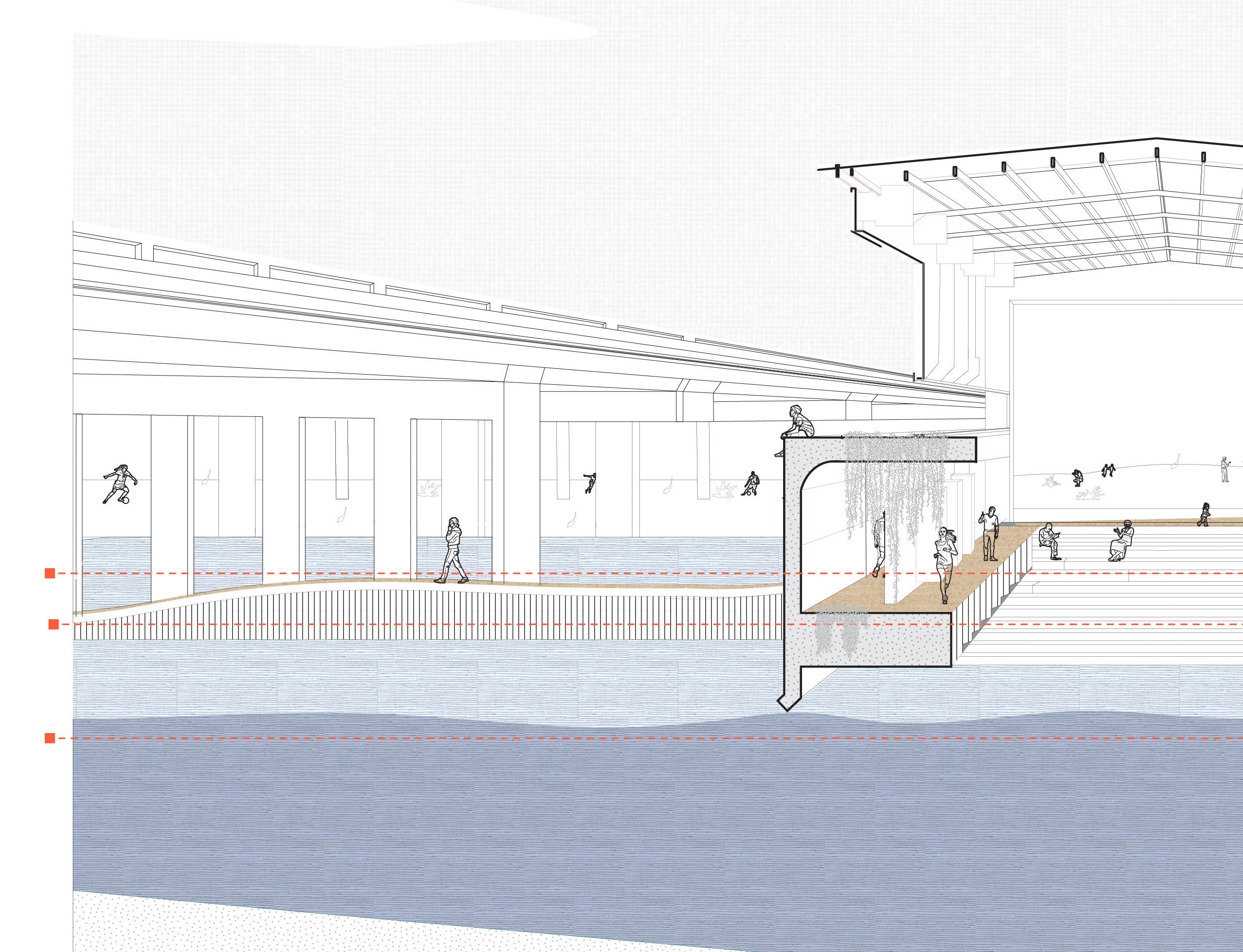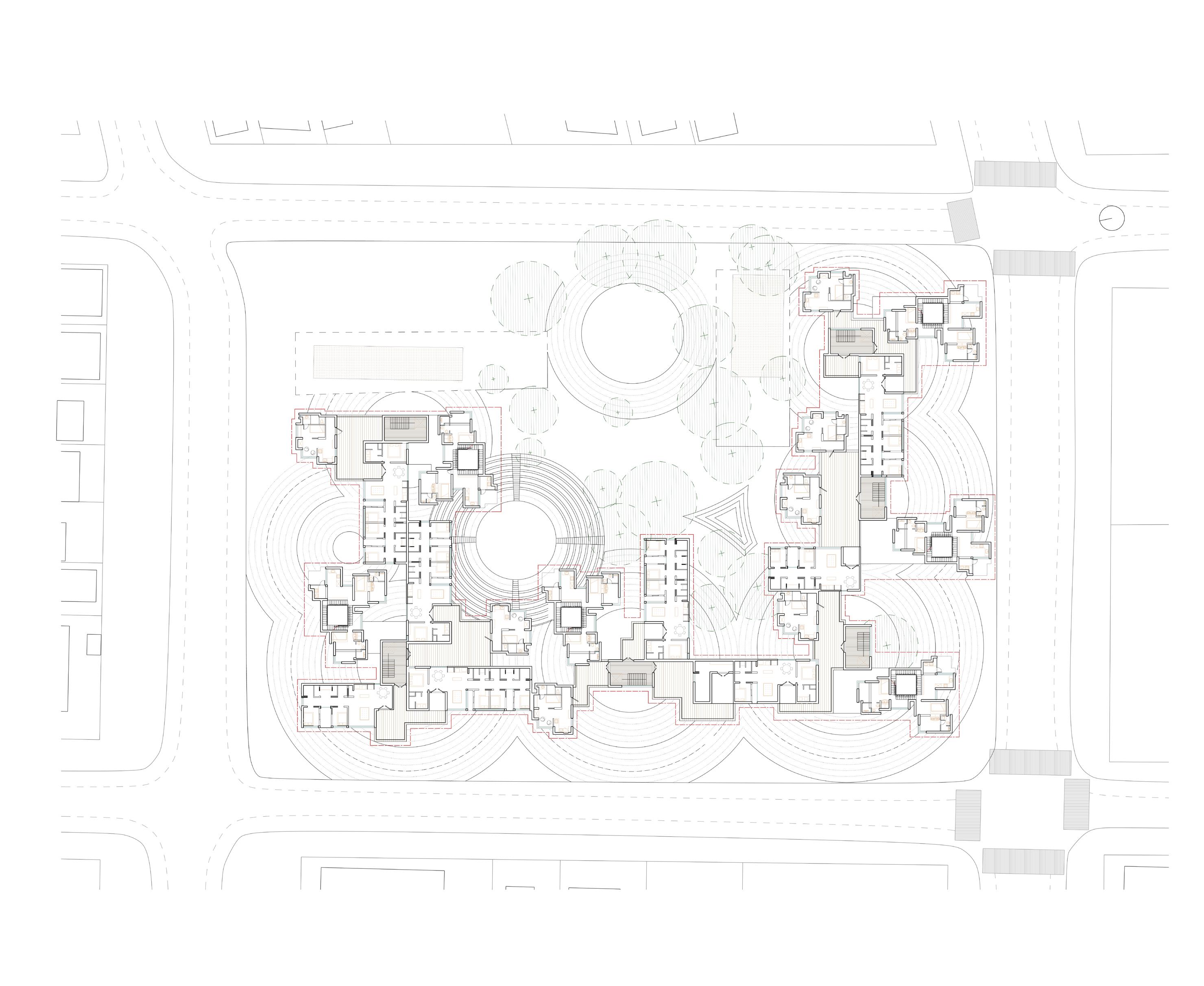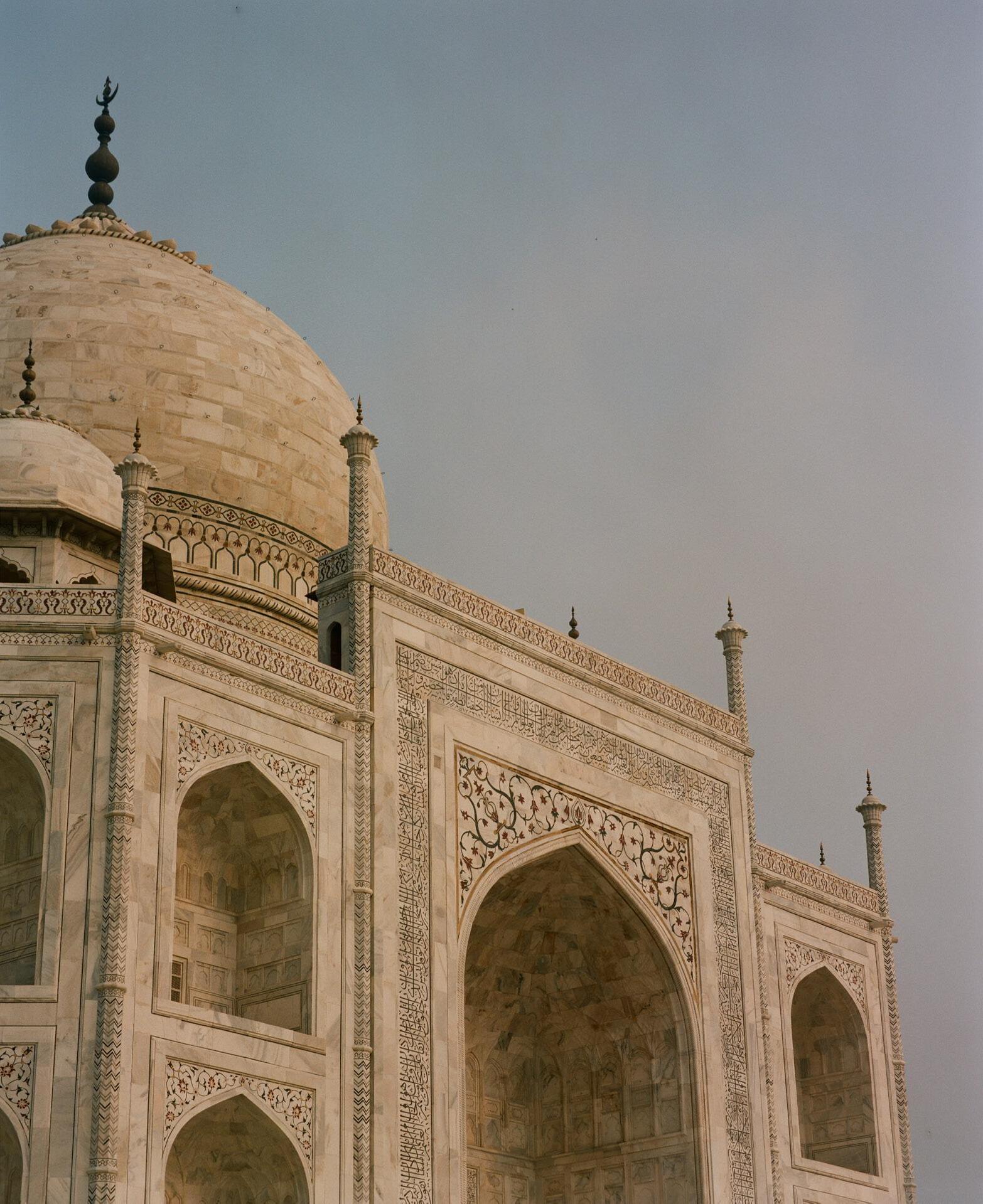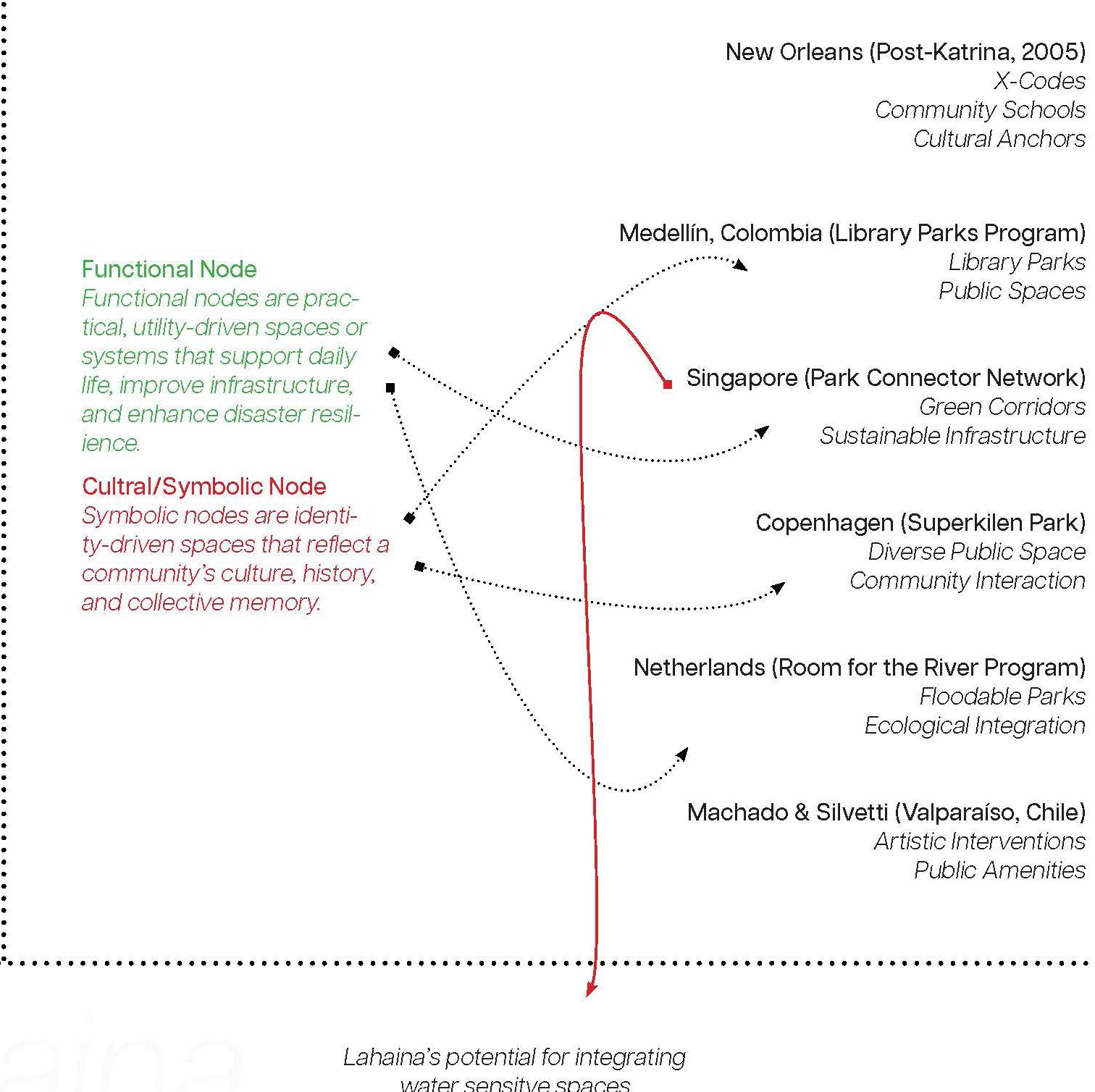









06_The New Orleans Public Space Project_The Outfall Canal // 24’
Professors: Sean Fowler, Inaki Alday
New Orleans relies on a network of outfall canals— critical drainage channels that funnel stormwater from the city’s interior to Lake Pontchartrain. These canals work in tandem with pump stations, but the system’s reliance on mechanical pumping leaves it vulnerable to failures, especially during heavy rain events.
This project reimagines the outfall canal’s role by introducing a design intervention that reduces dependence on pumps, allowing water to flow naturally through culverts to the lowest point. By recalibrating water levels and enhancing passive drainage, this approach increases the city’s flexibility in stormwater management, fostering a more resilient and adaptive infrastructure capable of withstanding extreme weather.




existing conditions are creating issues for
Topography & Water
impervious, flooding, subsidience, public space are our variables for change




what needs to change.






At the south end of Pump Station Seven, the culvert is currently buried beneath existing land. Our proposal removes this overlying land to expose the culvert to daylight, increasing water collection capacity by 75% and improving storm surge and rainwater management. Additionally, we address the elevation disparity between the outfall canal (currently at +3’) and the culvert water level (-12’) by leveling both to -7’. This adjustment facilitates water flow between the areas while repurposing the remaining pump station infrastructure for continued functionality.





02_Privacy in the Air_Collective Housing Studio // 23’
Professor Margarita Jover

A project from the Collective Housing Semester taught by Margarita Jover, exploring the pedagogy of communal living through the design of an 81-unit mega-structure. The semester focused on three housing typologies—the vertical home, the horizontal home, and the sectional home—culminating in a META home that integrated these typologies. My design interconnected the units through six vertical cores, emphasizing architecture as a framework for community building.





2023







The ground floor. Combining the eleven masses was the goal. To emphasize this movement through the space we hid the stairwells within the thicknesses of the wall.
How could we capture light? Once we blended the masses bringing the outside into the space was key. With the cities ever changing needs with water a simple system of collection ran through the roofs of our massed that also brough sunlight in that would dynamically change depending on the time and weather.




The graffiti tower sits at the heart of our project. An ever changing art tower for the soul of our city to paint and express their wildest ideas. The city thrives on this shared language of expression. This tower is an emalgamation of this idea.


01_Integrated Studio_The Floodable Hostel // 24’
Professors: Kentaro Tsubaki, Cynthia Dubberly

Bridging the Personalities
At the intersection of North Rampart and Basin Streets, where the Jazz District meets the French Quarter, lies an opportunity to create a hostel that fosters both connection and comfort. In a city defined by its music and culture, this space can serve as a welcoming hub for travelers while also addressing New Orleans’ evolving challenges, including climate resilience and storm surge. How can we design a functional, adaptable environment that provides comfort for traveling groups while responding to the city’s shifting needs?






03_Healthy Planet School_Illustrations // 23’
Vir.Mueller Architects

Summer of 23’ I had the oppurtunity after working with Dean Alday on the Yamuna River Project to continue my architectural education at a working at my first firm in India. Working at Vir.Mueller architects I had the oppurtunity of completing a set of presentation drawings for a finished building ready to be opened at the end of the year. The two month internship had me on site traveling across the city and in office completing the vision of the project.







01_Jefferson Island // 22’
Professor Cordula Roser Gray
My second semester worked on a project at the Jefferson Island salt domes. Our goal of the project was to create an immersive visitors center that captured the sitelines and views from the site. Being on the site I discovered this unique spot as seen on the left. It proposed an opportunity to peer into the view and experience what it may have been like underneath....




01_Thesis_Rebuilding Lahaina for a Resilient Future // 23’ - ongoing
Director Inaki Alday with Sean Fowler

Tulane opened the door for me to explore my happiness in helping people, shaping my passion for disaster recovery and resilience. My time here deepened my understanding of architecture’s role in rebuilding communities, ultimately leading me to focus on post-disaster intervention.
Hawaii has always been deeply personal to me—Maui was the first place I ever visited as a child, and over the years, it became a place of family and memory. When the Lahaina fires devastated the island, I knew I had to find a way to give back. My thesis examines post-disaster housing and infrastructure resilience through Lahaina’s recovery, comparing global case studies to identify strategies for long-term rebuilding. Beyond analysis, my project proposes architectural solutions to mitigate water retention and reinforce community networks, ensuring that recovery is not just about reconstruction, but about strengthening the social and environmental fabric of a place.
What you see here is my investigation. My final semester here focuses on its Design.













Faces (96’x36’) - Film photography project for Tulane School of Architecture currently housed at NOCHI downtown New Orleans
Shot on the Mamiya RB67, a studio film camera from the 1970s. What are the stories here at Tulane?


