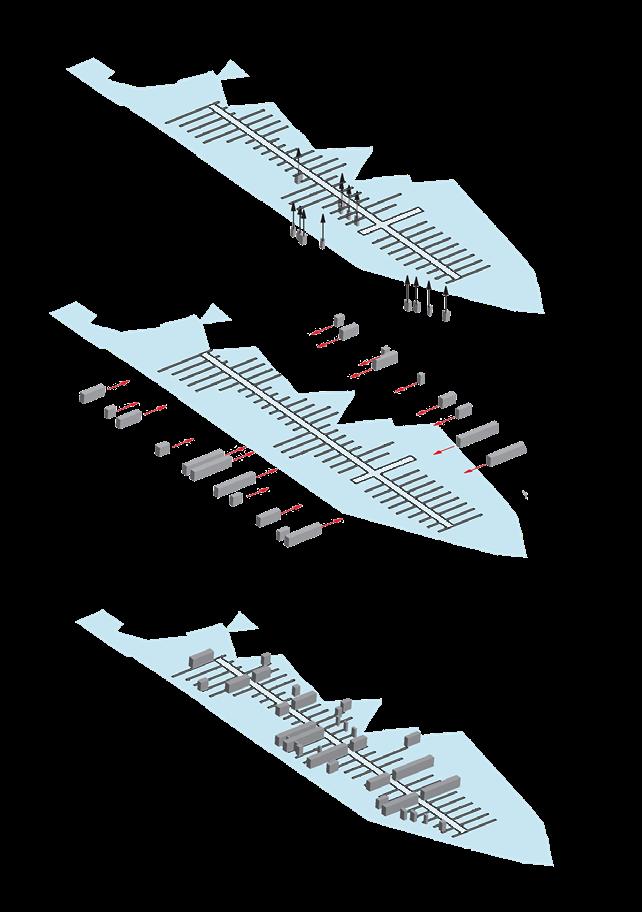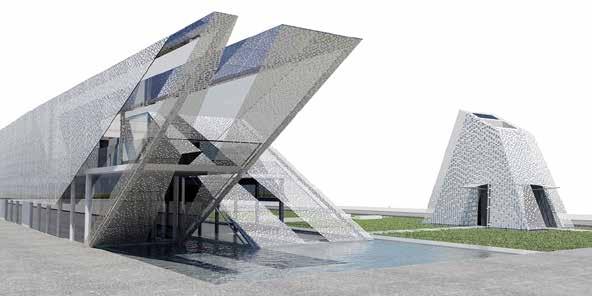SINA DAROUEI





I am a versatile interior and architectural designer with extensive experience delivering innovative and client-focused solutions across a wide range of project types and scales. My portfolio includes masterplan design, mixed-use developments, retail fit-outs, and residential complexes, where I have honed my ability to balance creative vision with practical execution.
I hold a Master’s in Architecture from Sapienza University of Rome and recently completed a Master’s in Product Design at London Metropolitan University. This additional specialization in product design has deepened my understanding of materiality, craftsmanship, and the production process, which I seamlessly integrate into architectural projects to create cohesive and impactful designs. By combining architectural principles with product design insights, I approach projects with a holistic perspective that enhances both functionality and aesthetic appeal.
In my work, I prioritize client satisfaction and strive to create designs that not only meet but exceed expectations. I’m adept at translating client needs into tangible outcomes, ensuring every project is tailored to its unique context. Whether working on large-scale masterplans or intricate retail fit-outs, I consistently deliver designs that balance innovation, practicality, and elegance.
Experienced in tools such as AutoCAD and Revit, I approach each project with a forwardthinking mindset, incorporating the latest technologies and AI-powered tools to enhance both creativity and efficiency. My proficiency extends to visualization software like Lumion and graphic tools such as Photoshop and InDesign, enabling me to present concepts in a clear and compelling way. Additionally, my experience with AI tools like MidJourney and ChatGPT reflects my commitment to leveraging emerging technologies in my design process.
darouei.sina@gmail.com
London UK - (+44) 075 079 16310
Collaboration is at the core of my design philosophy. I excel in working with multidisciplinary teams, fostering an environment of open communication and shared goals. I am also comfortable taking the lead when necessary, ensuring that projects stay on track and align with client visions. My adaptability and problem-solving skills have consistently allowed me to navigate complex challenges and deliver successful outcomes.
Outside of work, I am deeply passionate about exploring new design trends and technologies. I am always seeking opportunities to expand my knowledge and refine my skills, ensuring that my work remains at the cutting edge of the industry. This constant pursuit of growth and innovation drives my commitment to creating meaningful and lasting designs.
Role: Architectural Assistant
Status: Completed
Project Feature:
The Harir Residential Building, located on Velias Street in Tenran, offers a harmonious blend of modernity and safety. It features a robust earthquake-resistant structure. The contemporary facade is crafted from a combination of concrete, steel, and brick, beautifully accentuated with sophisticated lighting. The spacious 150-square-meter apartments are thoughtfully designed and comprise three cozy bedrooms, including a master suite, a semi-furnished kitchen, a convenient laundry room, and a serene balcony.
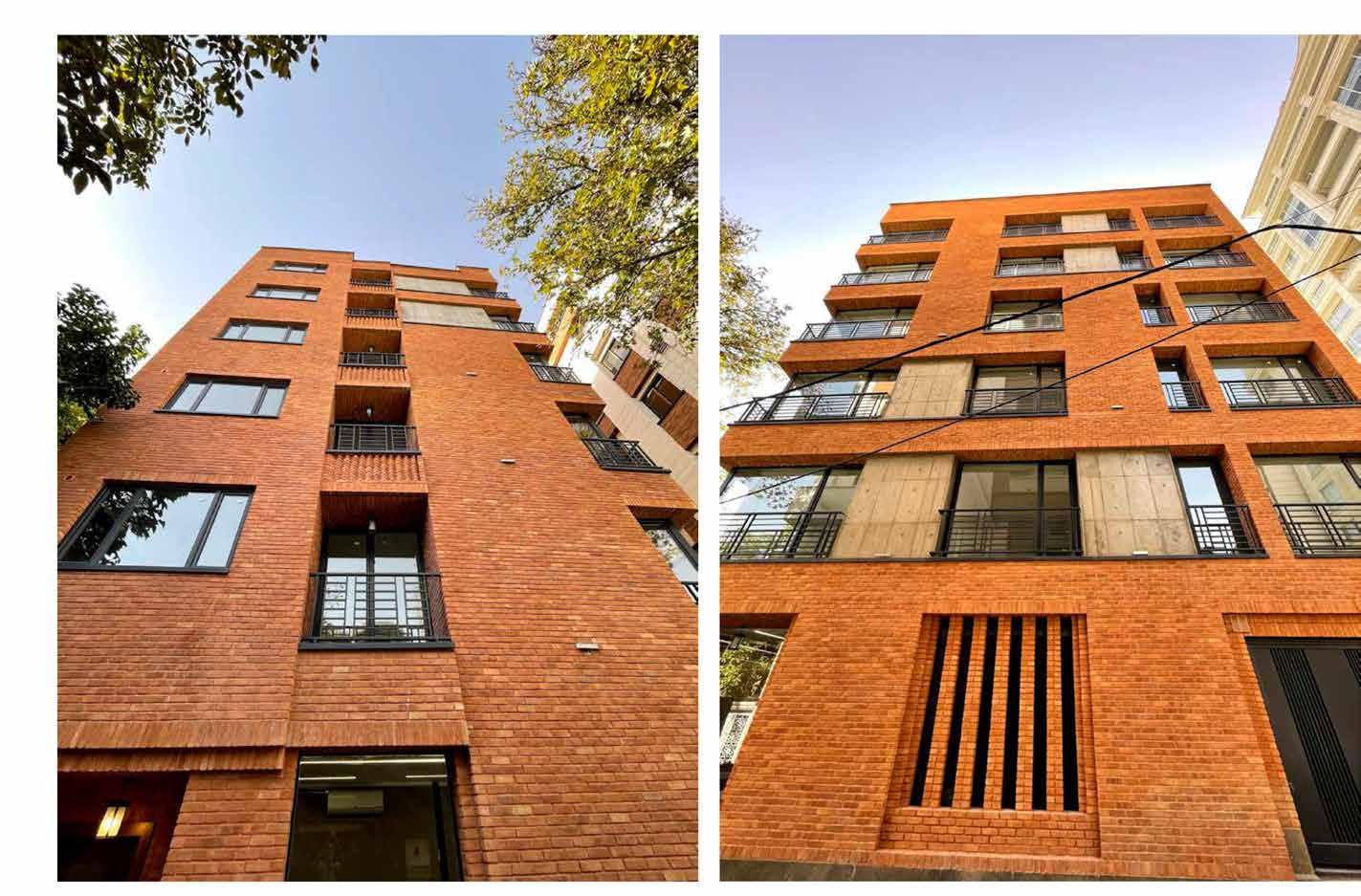
Role: Design & Supervision
Location: Italy - Rome
Status: Completed
Project Feature:
Renovation of a historic space is not only a challenge but also a responsibility for design and execution.
SOPHIA Leather Factory, first reatil, islocated in Rome and near the historic area of Trastevere. Designing this shop has been quite challenging due to its narrow entrance and long interior space. This place has a modern design with a touch of ancient Roman architecture.
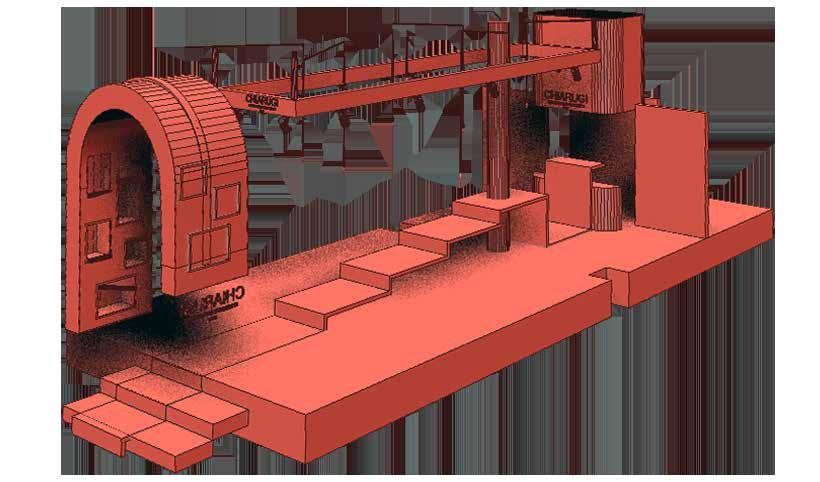
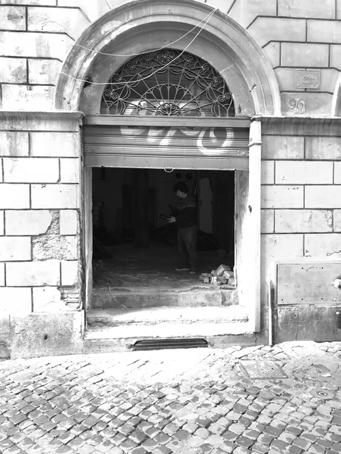
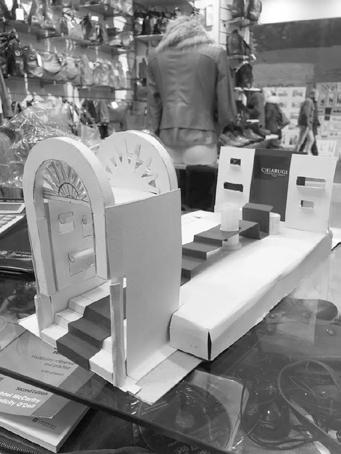
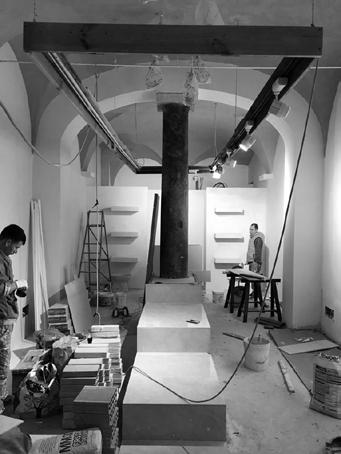
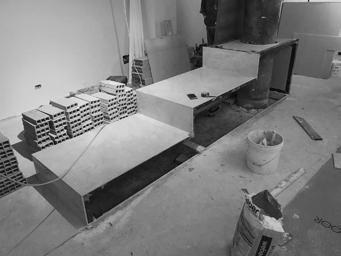
All the details were studied and provided to the fit-out contractor to make sure the final design matches perfectly with the approved concept. More over , my involvement during the site works and the realizationphase, guaranteed the quality of execution.
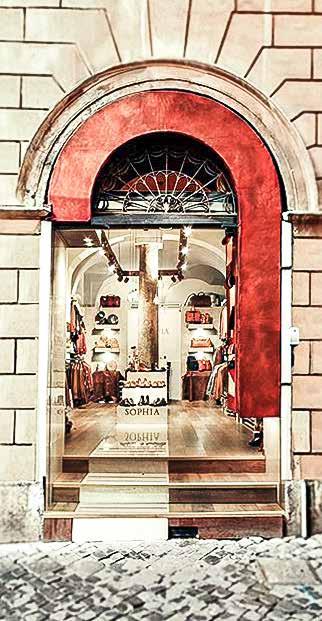
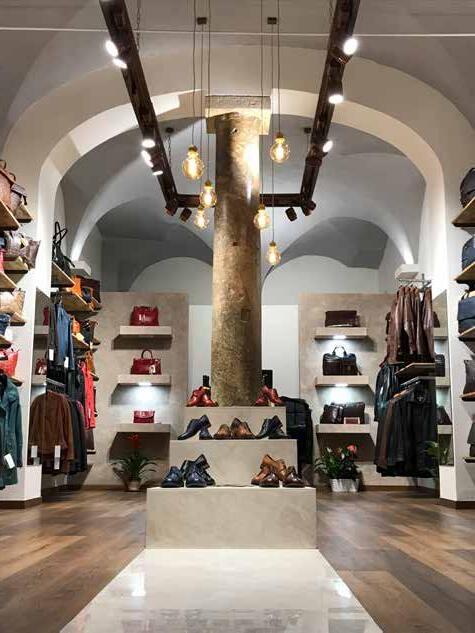
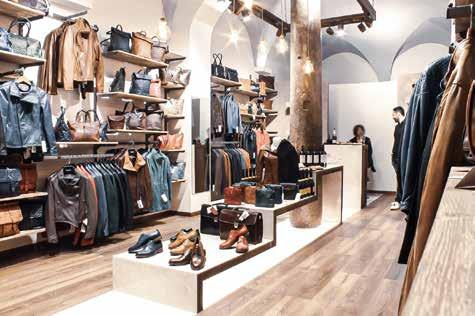
Role: Design & Supervision
Location: Italy - Rome
Status: Completed
Project Feature:
SOPHIA Leather Factory second retail, located in the historic center of Rome, has a cohesive design with a touch of artistic architecture. All the details were studied and provided to the fit-out contractor to make sure the final design matches perfectly with the approved concept. Moreover, my involvement during the site works and the realization phase, guaranteed the quality of execution.
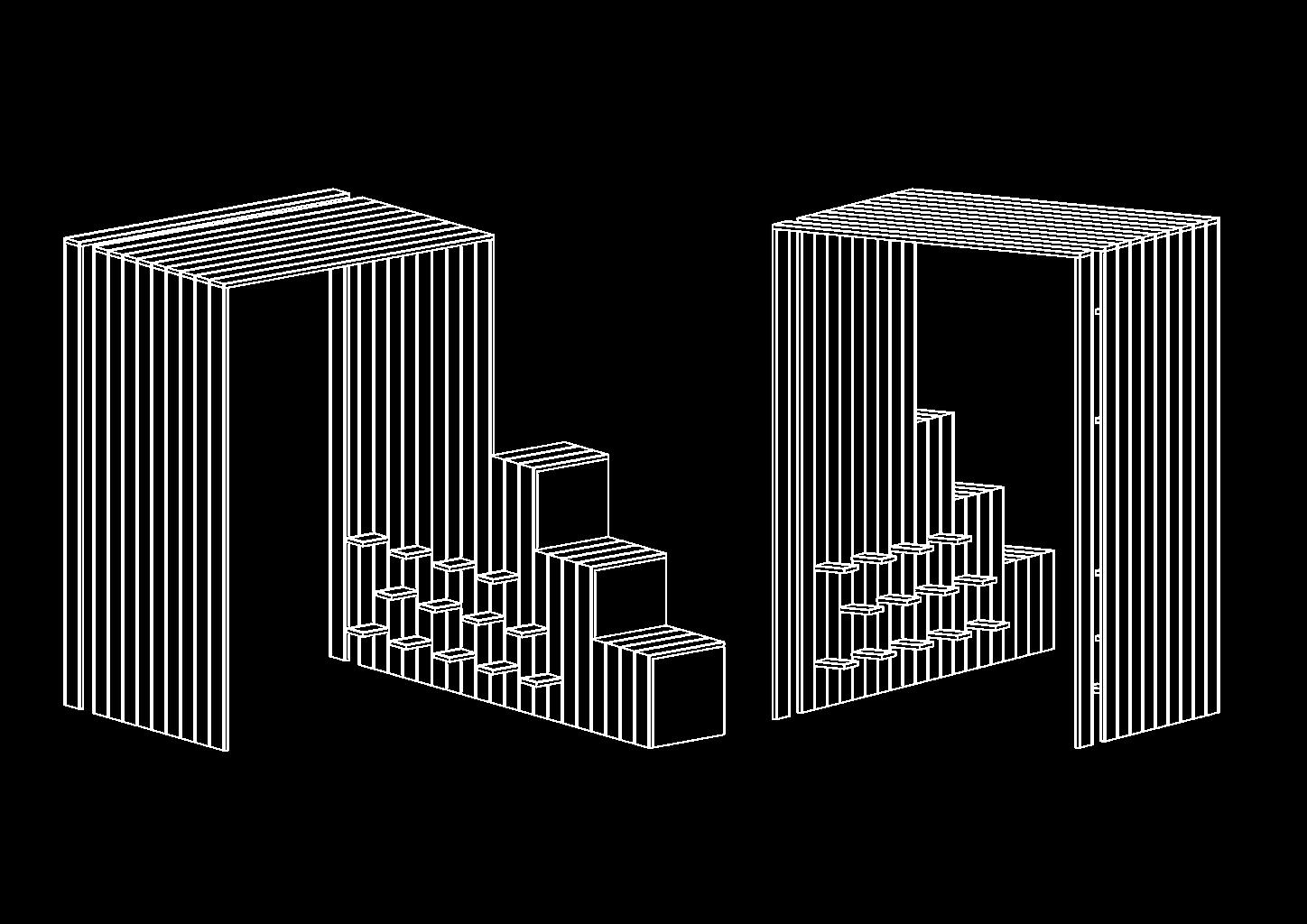
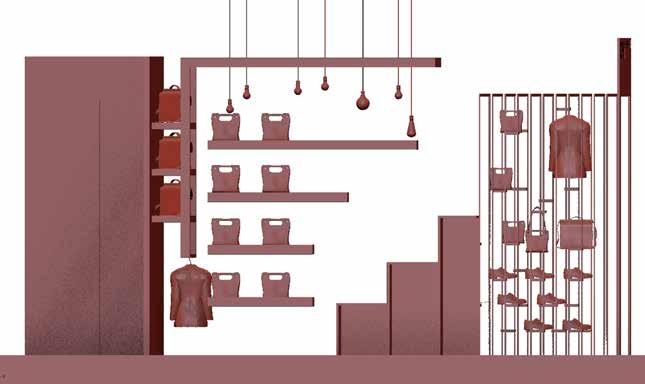
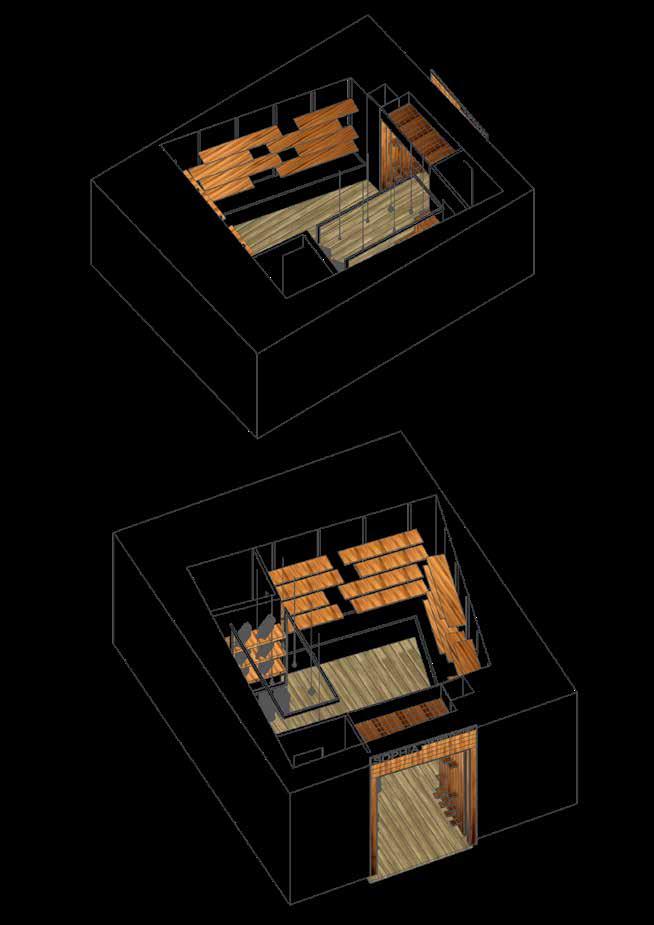
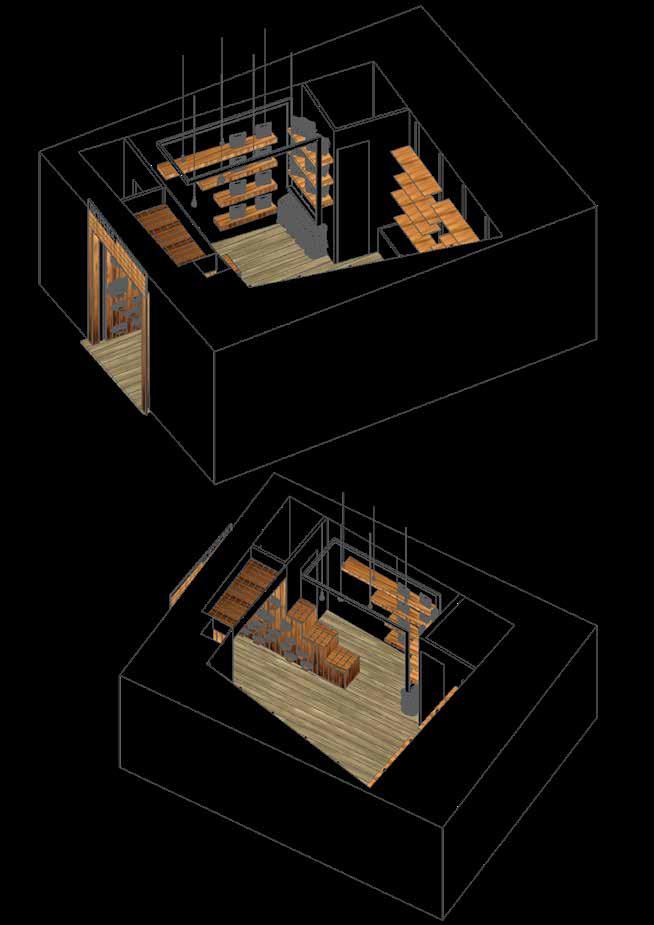
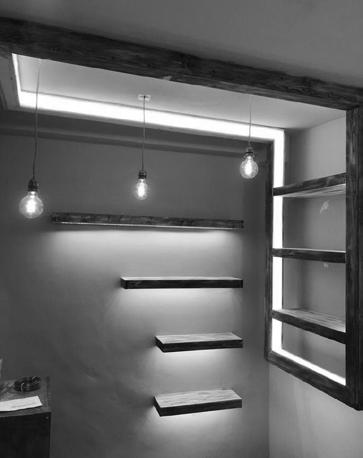
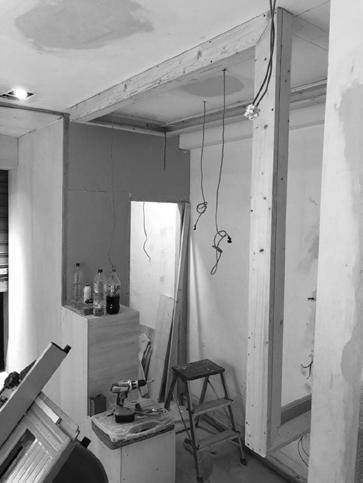


I was involved during the construction phase to make sure the execution follows the design. Full material selection, FF&E selection and details were part of my Scope.
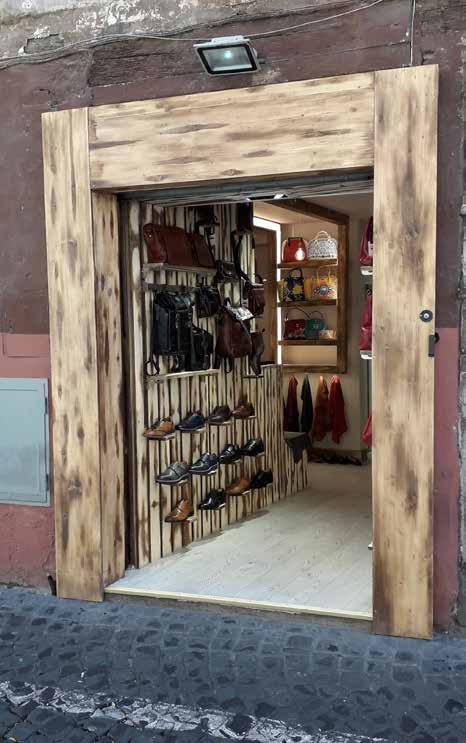

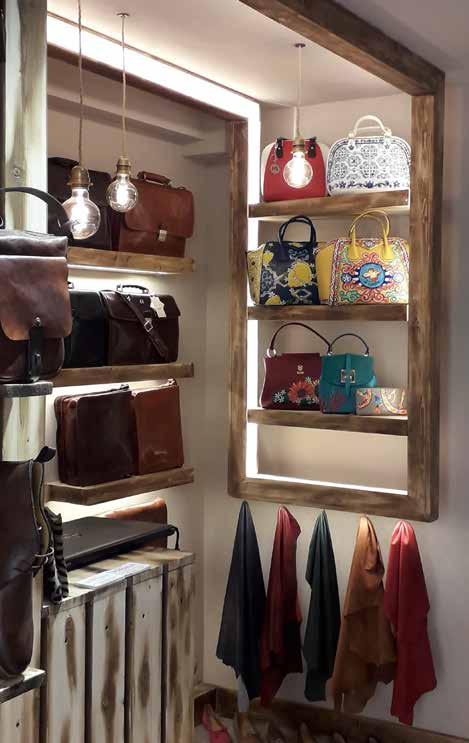
Role: Design & Supervision
Location: Italy - Rome
Status: Completed
Project Feature:
Pellaria shop is located in the historic center of Rome.The project, despite its small budget, became a success, using /asymmetrical volumes/ at the entrance which attracts the attention of tourists who walk on this street.
All the details were studied and provided to the fit-out contractor to make sure the final design matches perfectly with the approved concept. More over , my involvement during the site works and the realization phase, guaranteed the quality of execution.
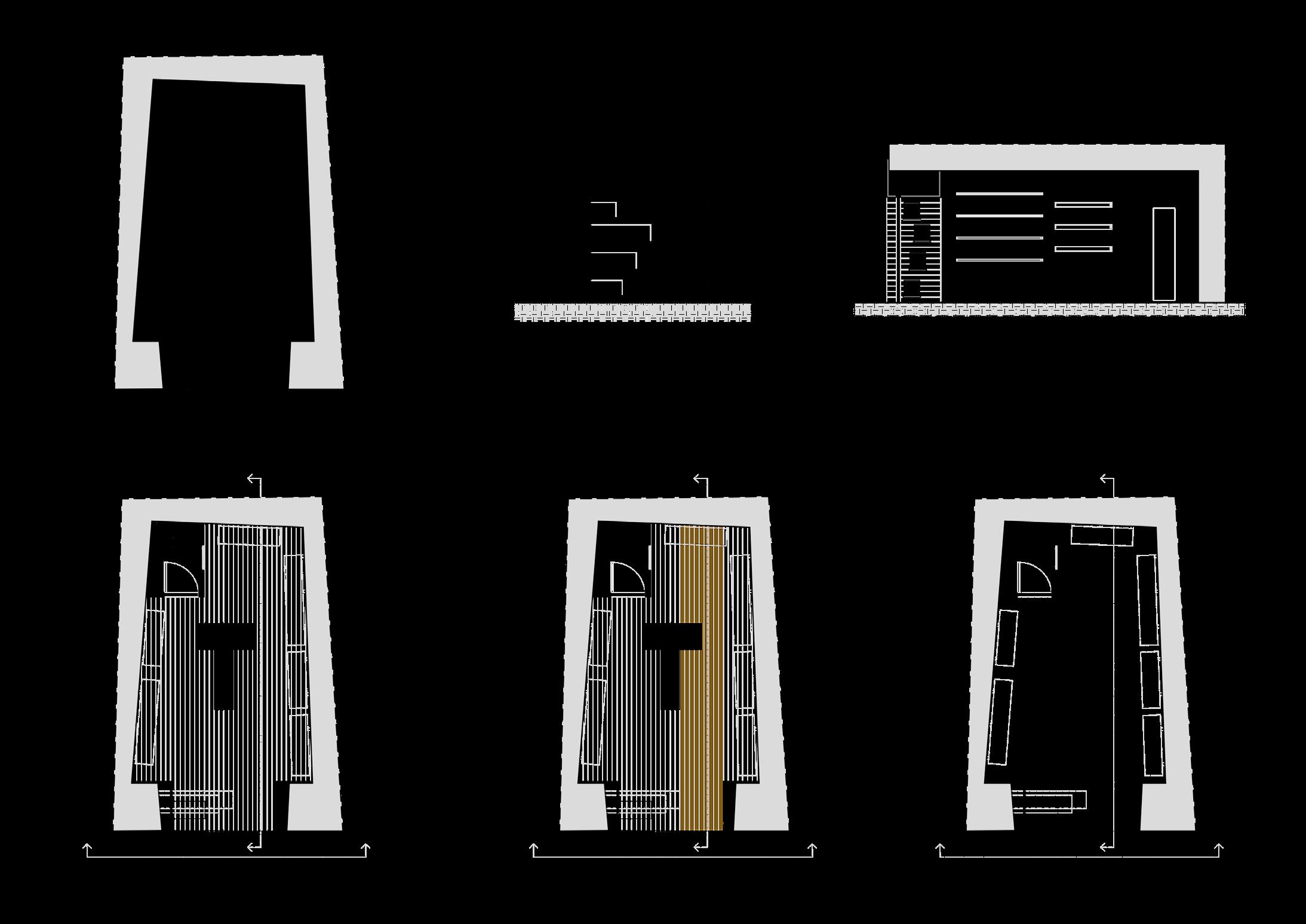

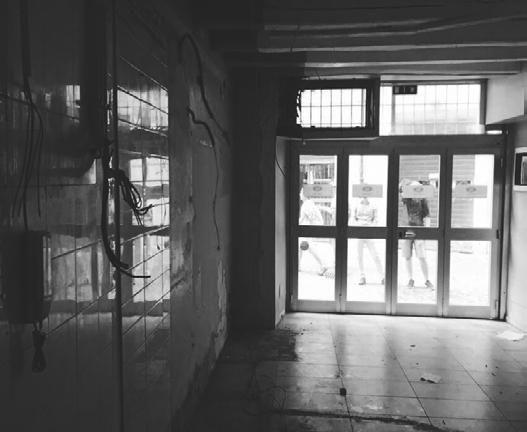
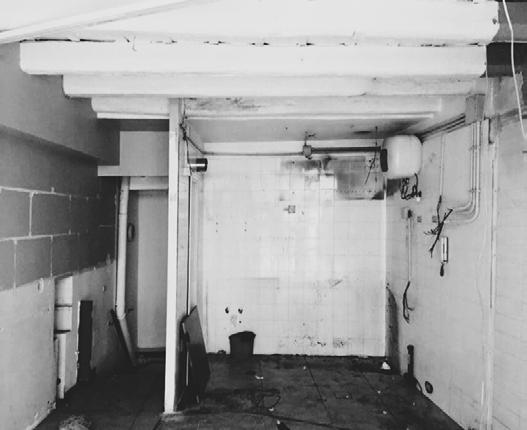
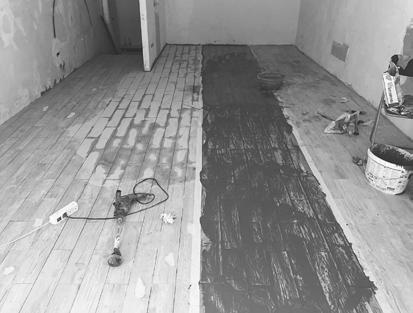
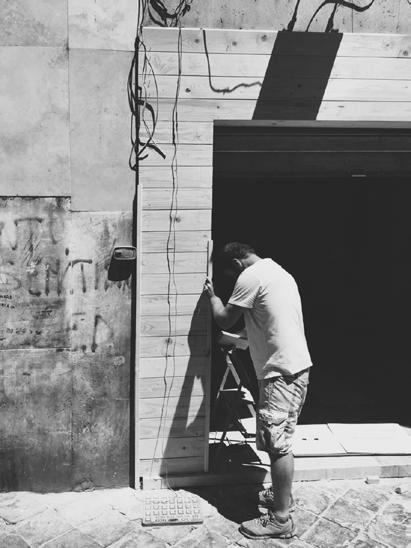







Role: Designer (Architecture, landscape and interior)
Location: Isfahan - IR
Status: Under-construction
Project Feature:
This villa has been designed for a family of four. The concept of this villa is a whole shell, which by connecting two other spaces that include four bedrooms and a kitchen, has been able to create other spaces in the middle of the two spaces, including the entrance, balconies, the living room and the dining room. All parts of this place have a good view and good access to the pool.

step. 1
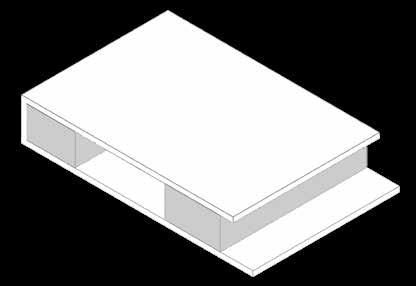

2
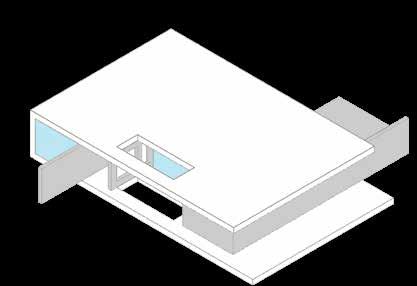
step. 3 step. 4
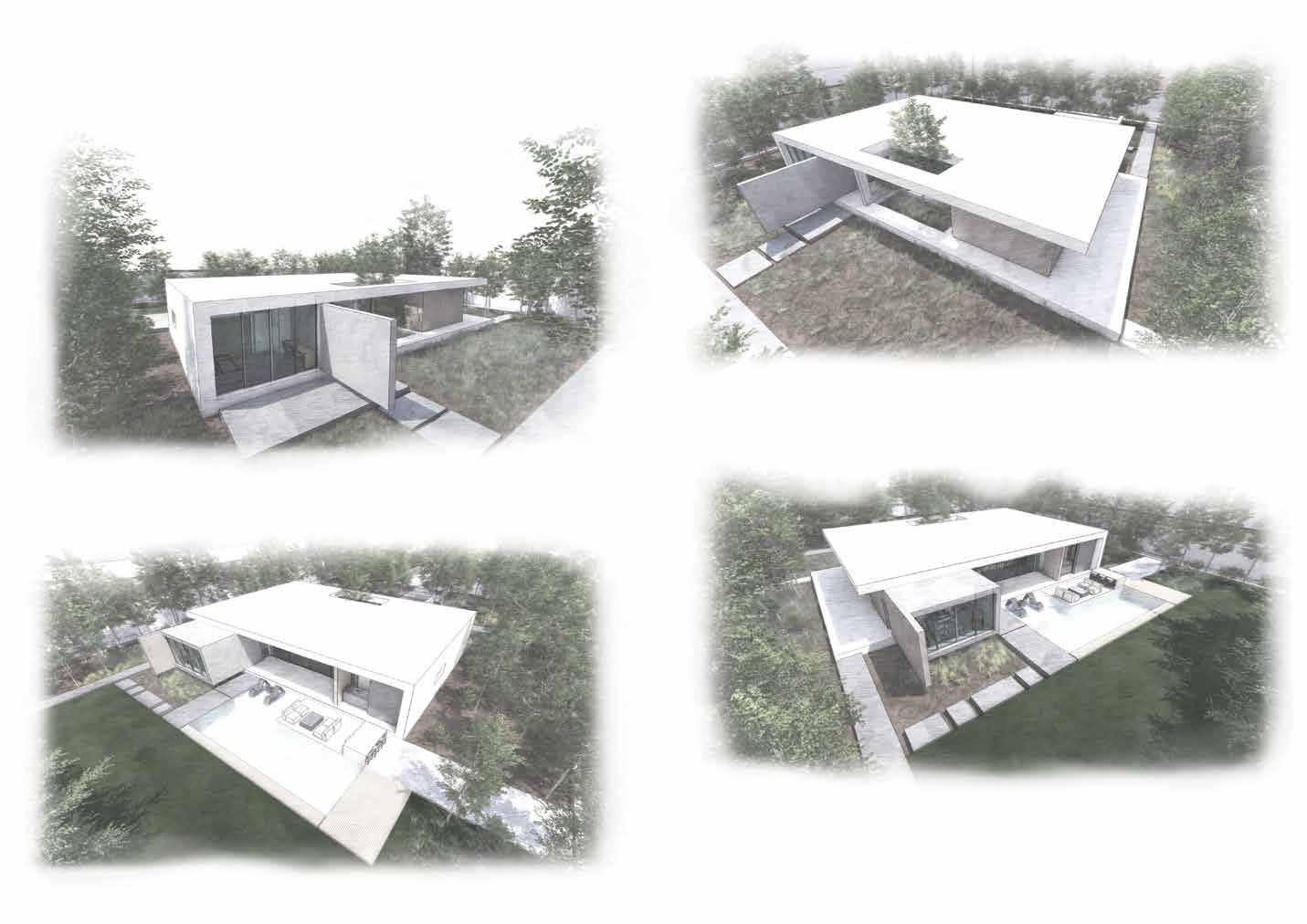

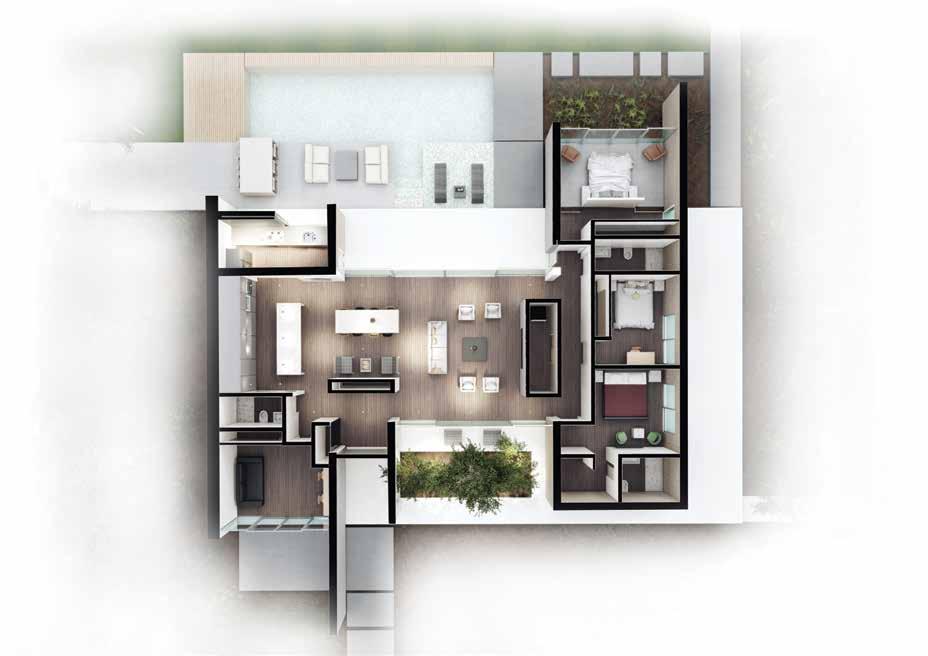
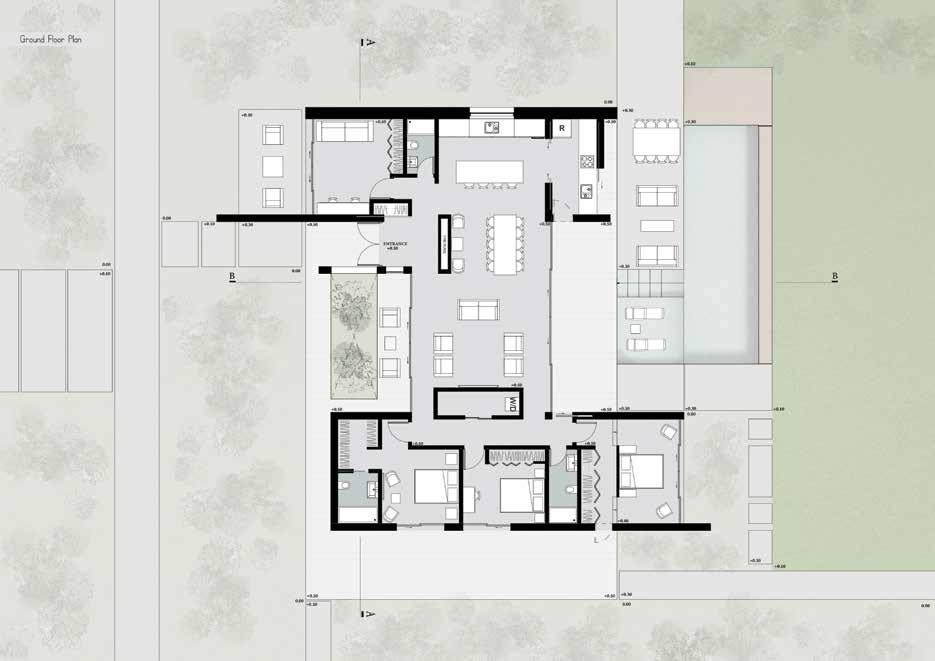

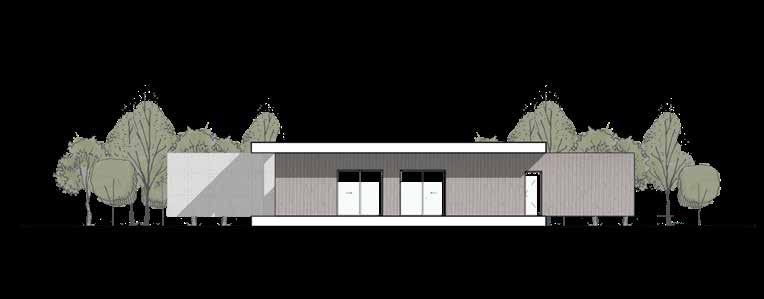
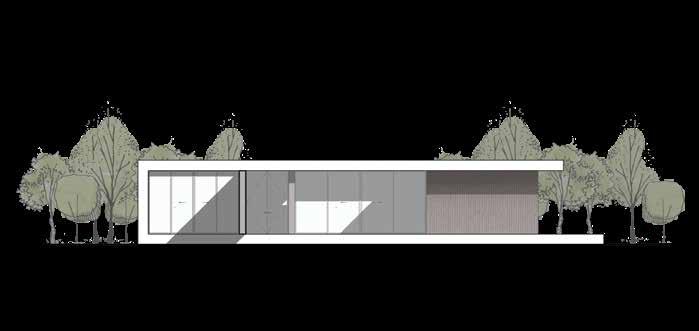

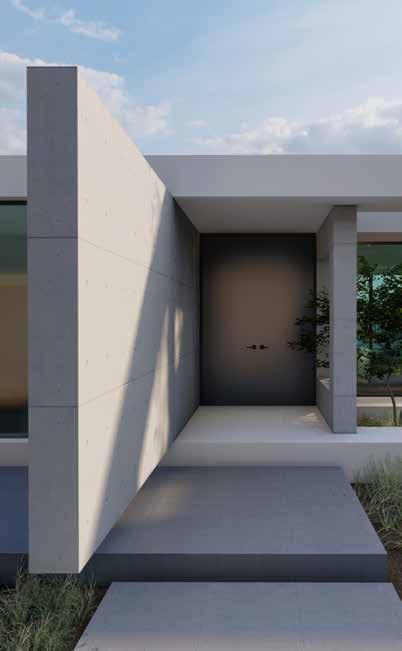
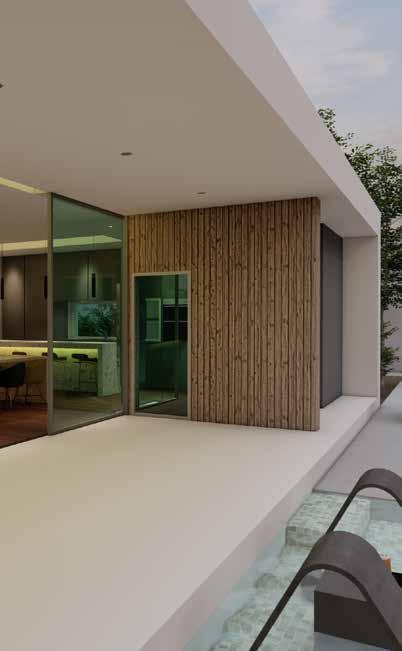
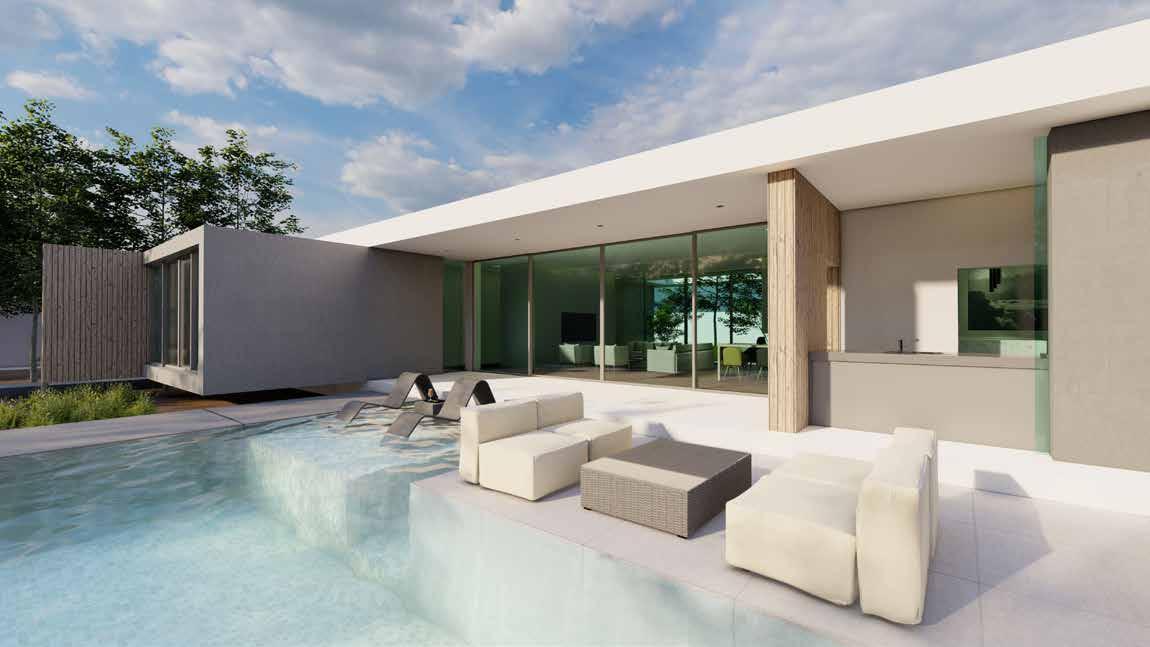
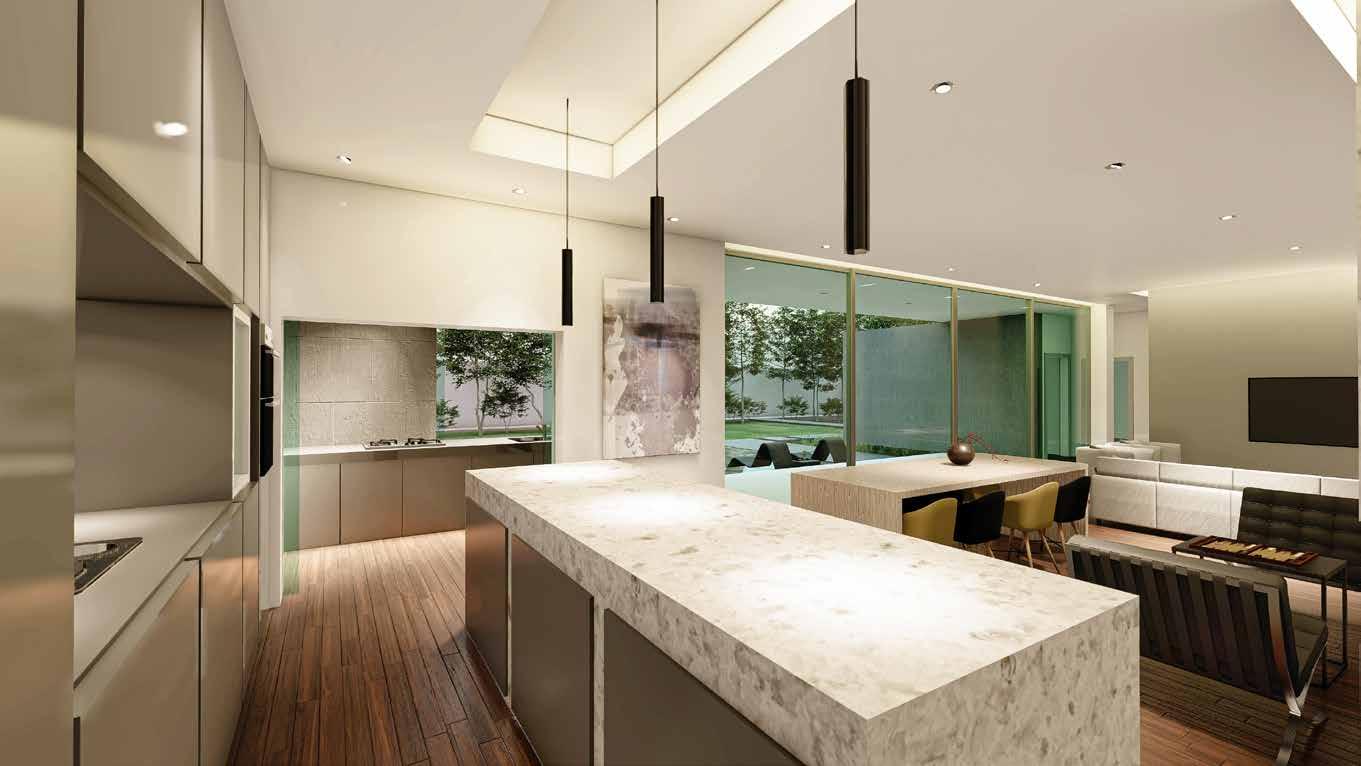

Role: Design & Production
Status: Available for sale online
Project Feature:
Minimal & industrial design, sustainable use of material, low cost production. The product is not just a simple table lamp but a meticulously handcrafted piece of art by Arredafo. Made for all spaces through its unique combination of simple materials (wood & concrete), and manually adjustable to bring the perfect lighting into the room.
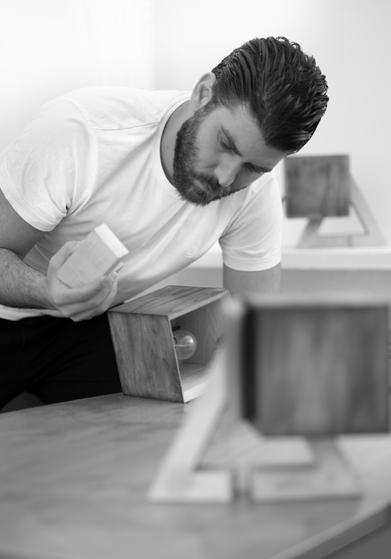

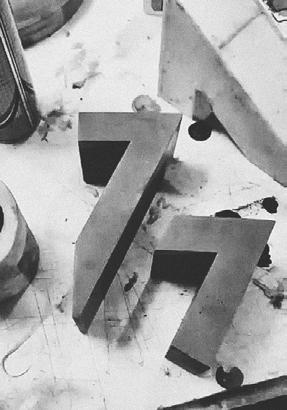
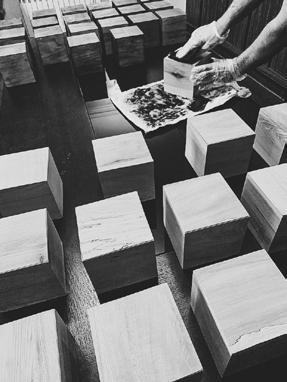
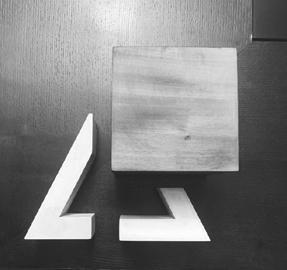
Several trials has been done during the production of the prototype to make sure the product has reached its perfection in terms of design and functionality.
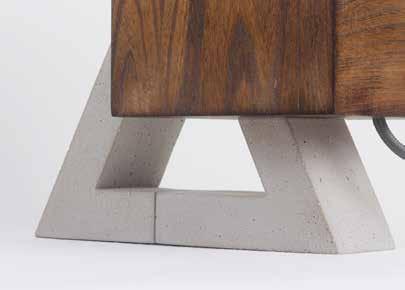

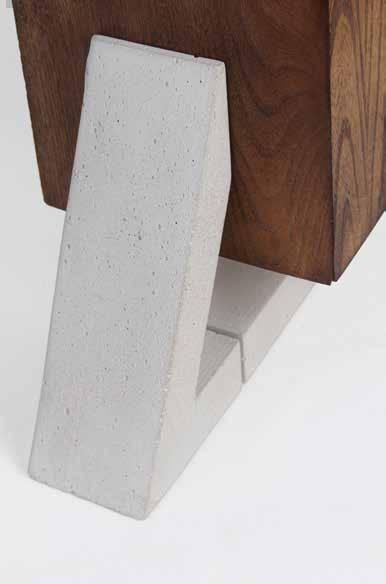
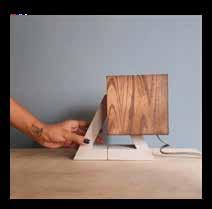
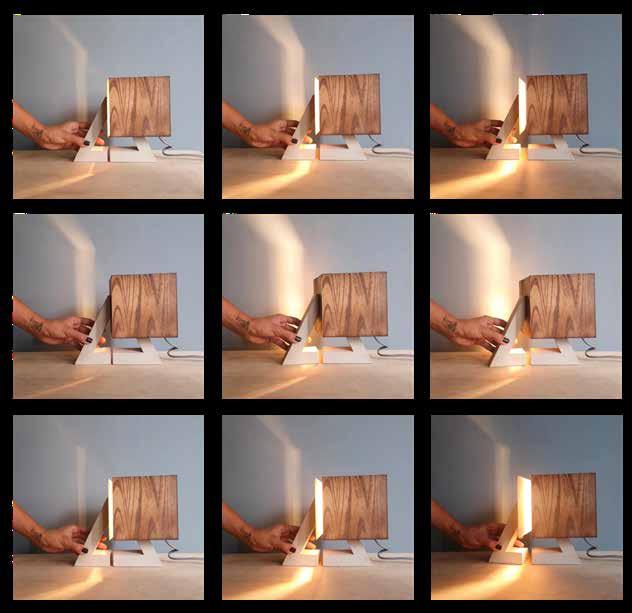
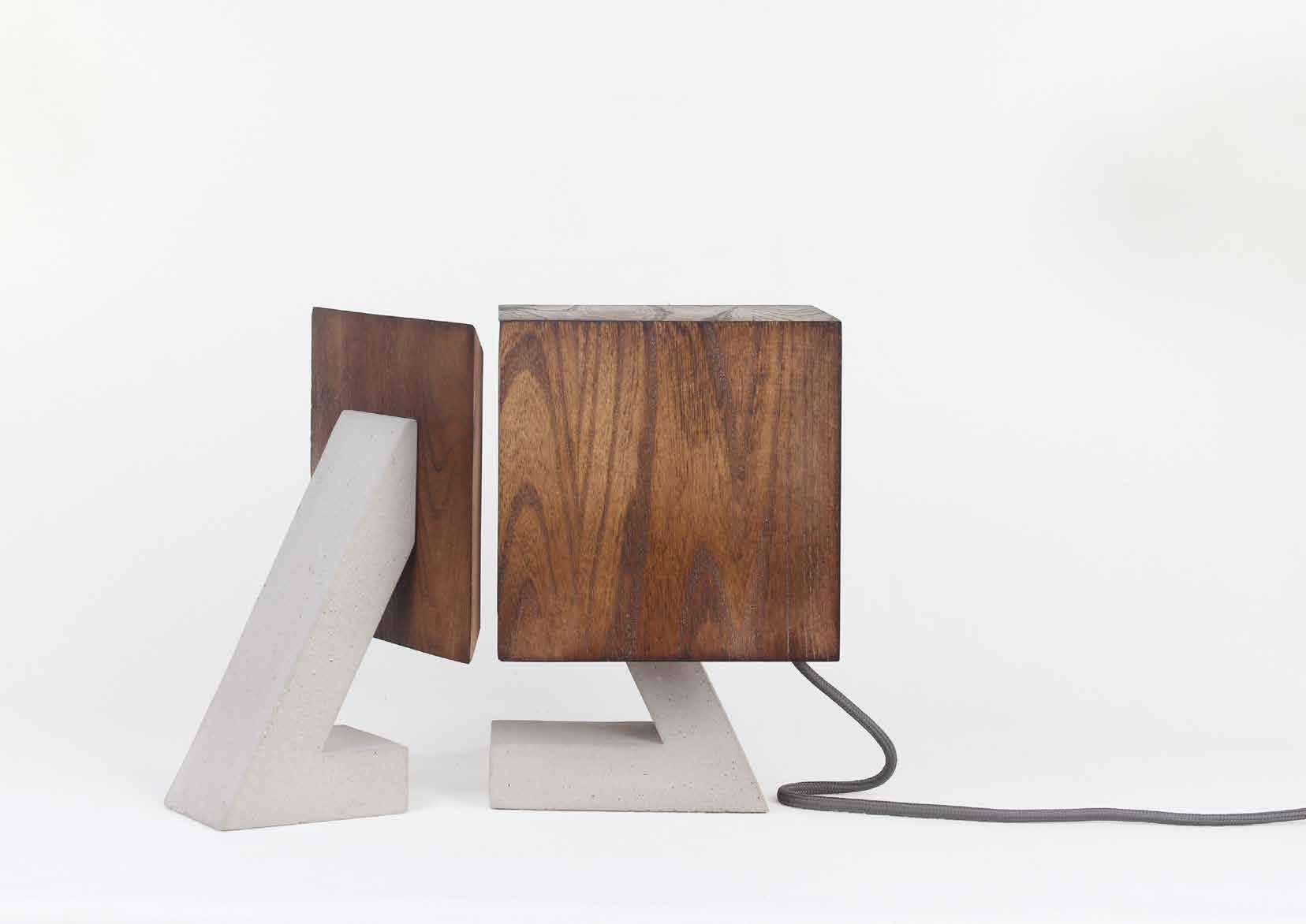
The table lamp is simple in design and use of material but has a unique and strong character.
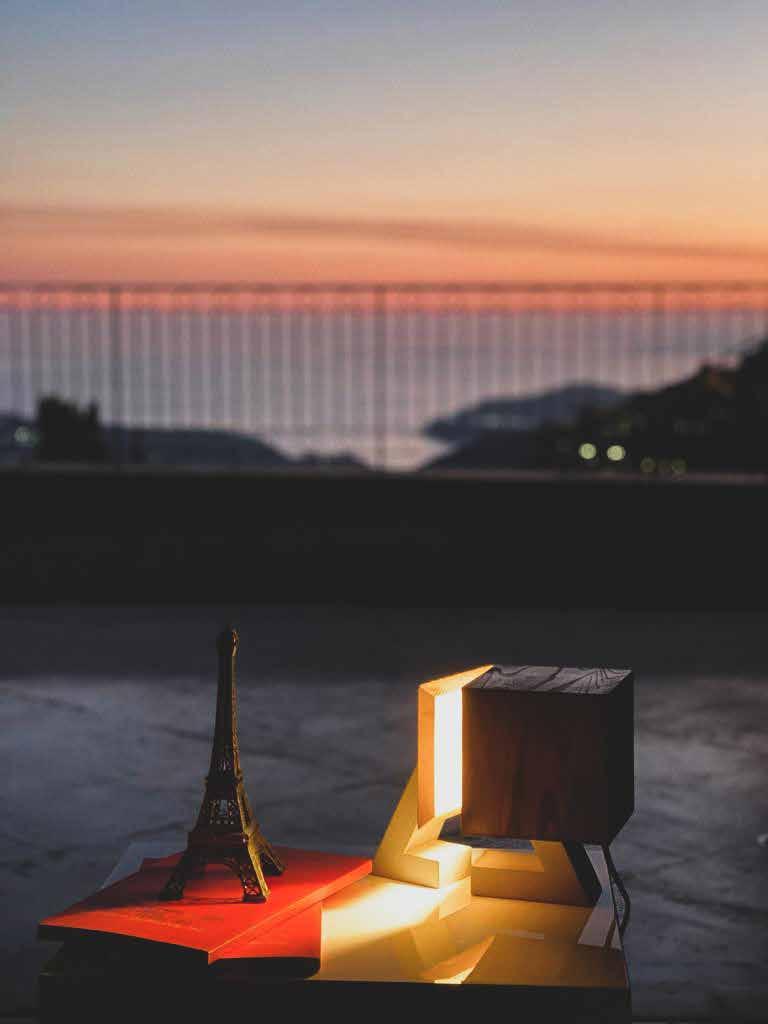
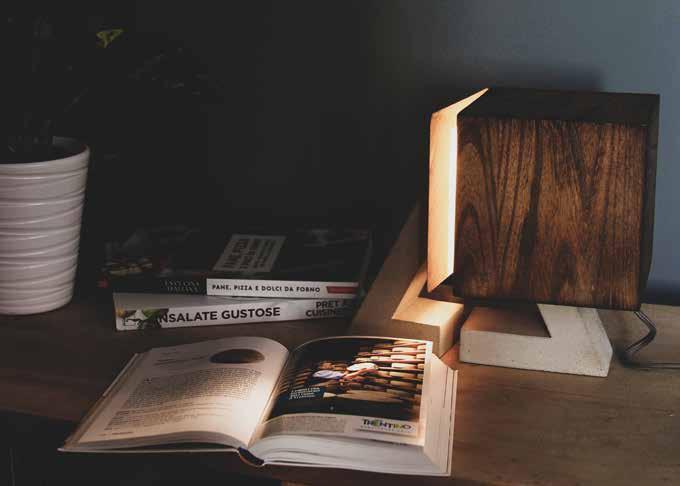
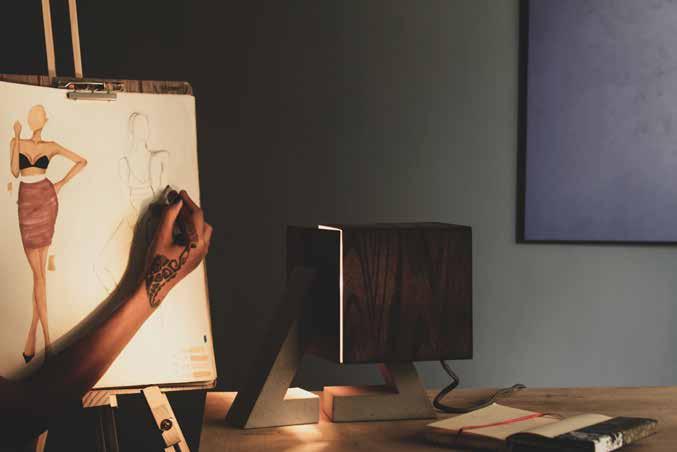
Role: Design & Production
Status: Available for sale online
Project Feature:
A nightstand and a bed desk, are combined to create a multifunctional and minimal table for daily needs. Whether you have a lazy work-fromhome day or decide to have a romantic breakfast in bed, this table is a convenient and suitable choice for you.
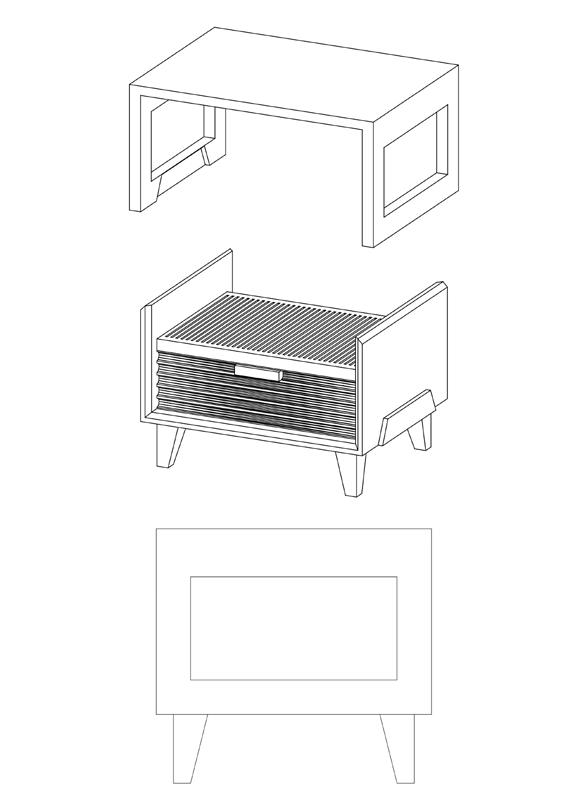

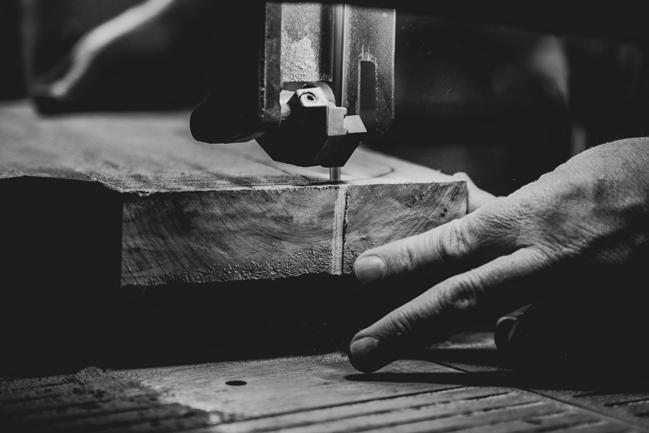
Real wood is used in this product and you can adjust its height for your needs. There is an Ipad stand provided to hold your devices in a standard position toward your face, and because of the beautiful design of this table, it is also suitable to be put in your living room.

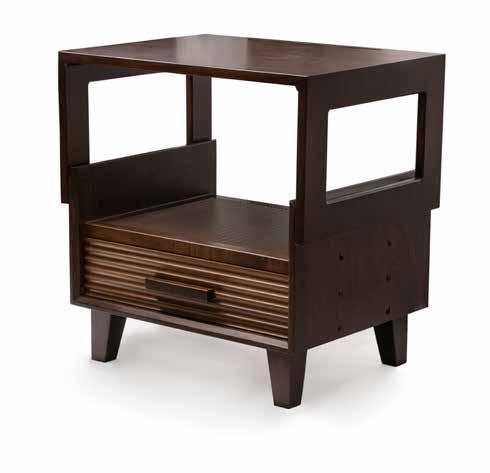
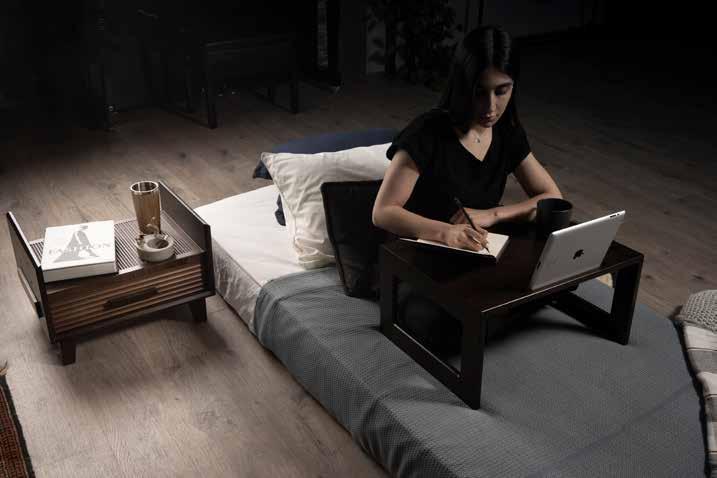
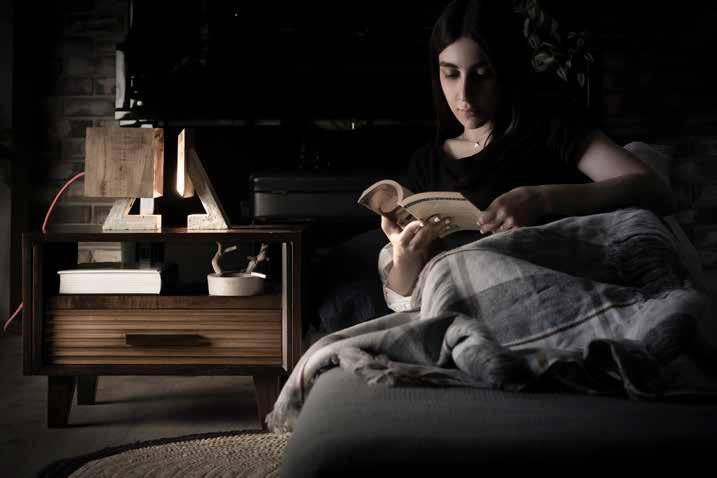
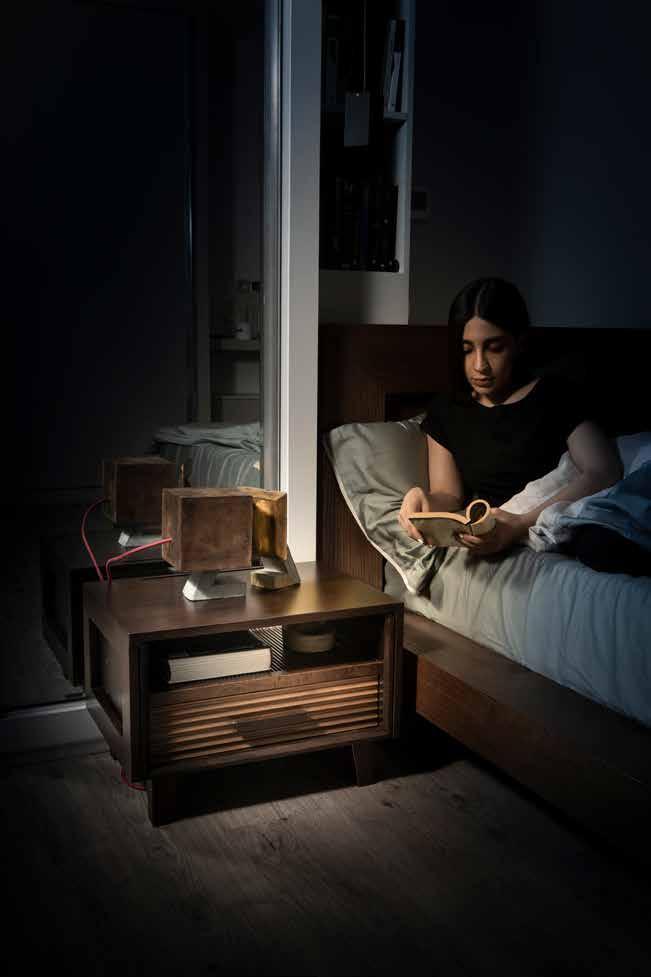
Role: Design & Production
Status: Under Production
Project Feature:
A multifunctional adjustable height standing table made of wood. The special design of this table with two lamps in two parts, allows it to be used as a bedside table, bedside desk, study desk, dining table, or a bar table.
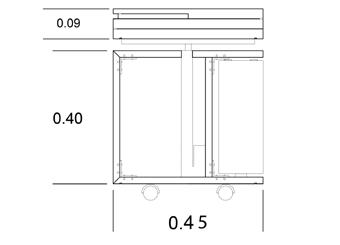

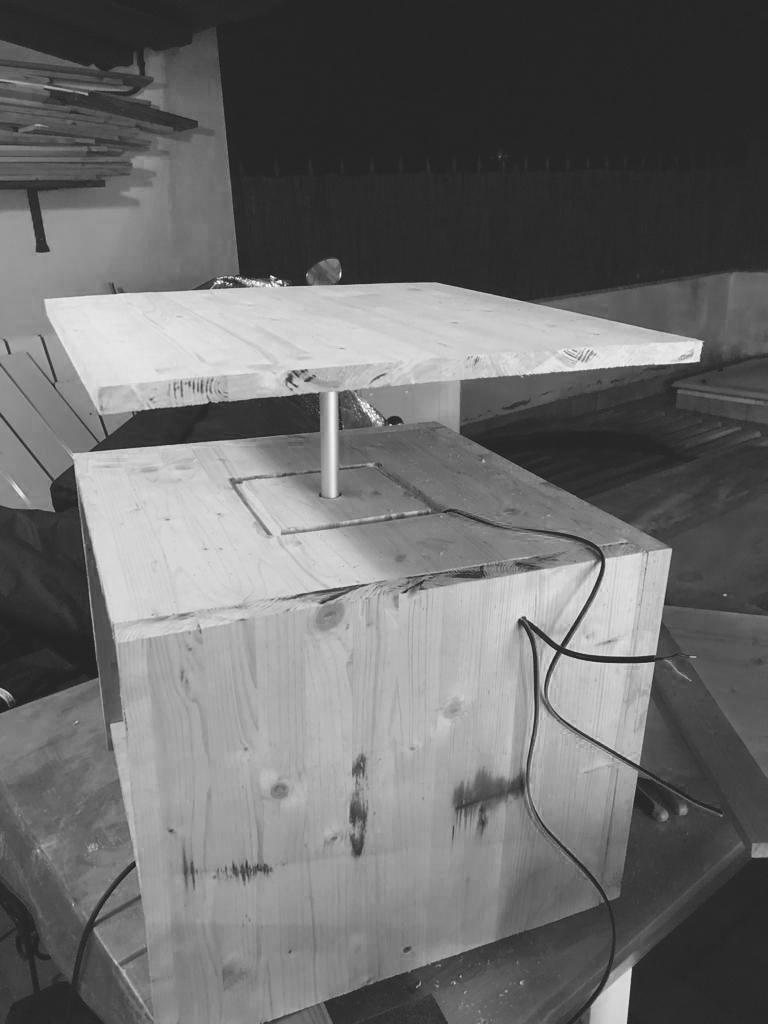
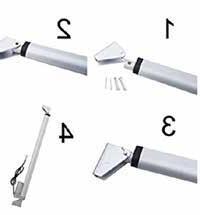
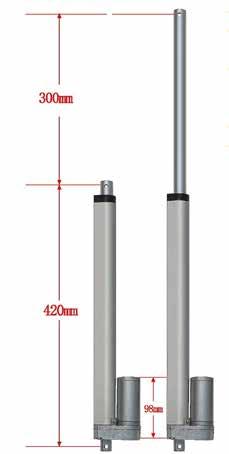
The most important process of product design is Prototype production. I am directly and fully involved in the production of the prototype to make sure the product will be tuned to reach perfection in design and functionality.
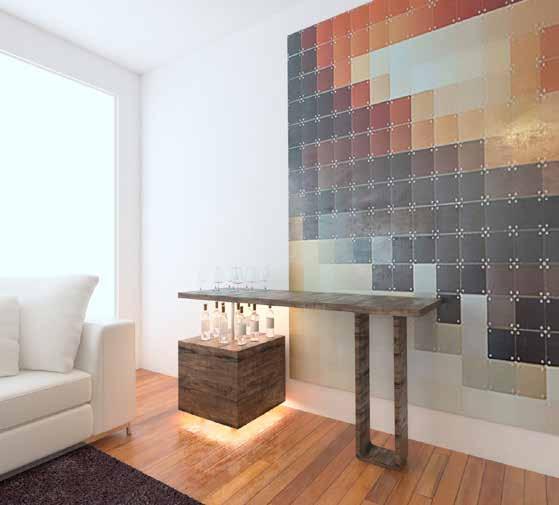
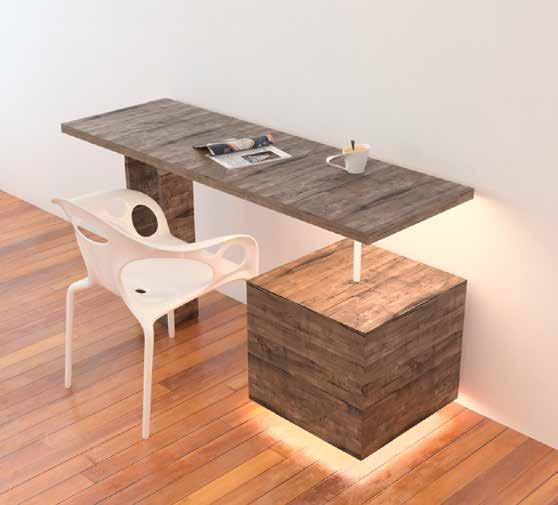

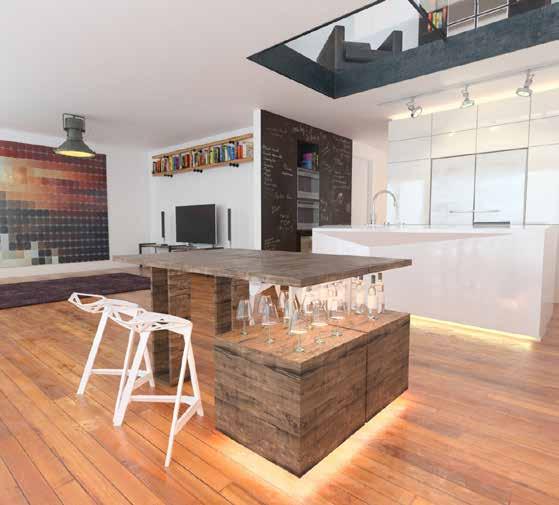
Sapienza University of Rome
Location: Italy - Rome
Project Feature:
Titled “TRAIN AND THE CITY” focused on a novel and new project of a train station in Rome; the idea of the station is associated with the concept of the square and a section with medium and high grade of complexity. A comprehensive urban study has been done to make sure the new station design will be completely integrated into the existing urban texture of Rome and, of course enhancing the quality of surrounding neighborhood..
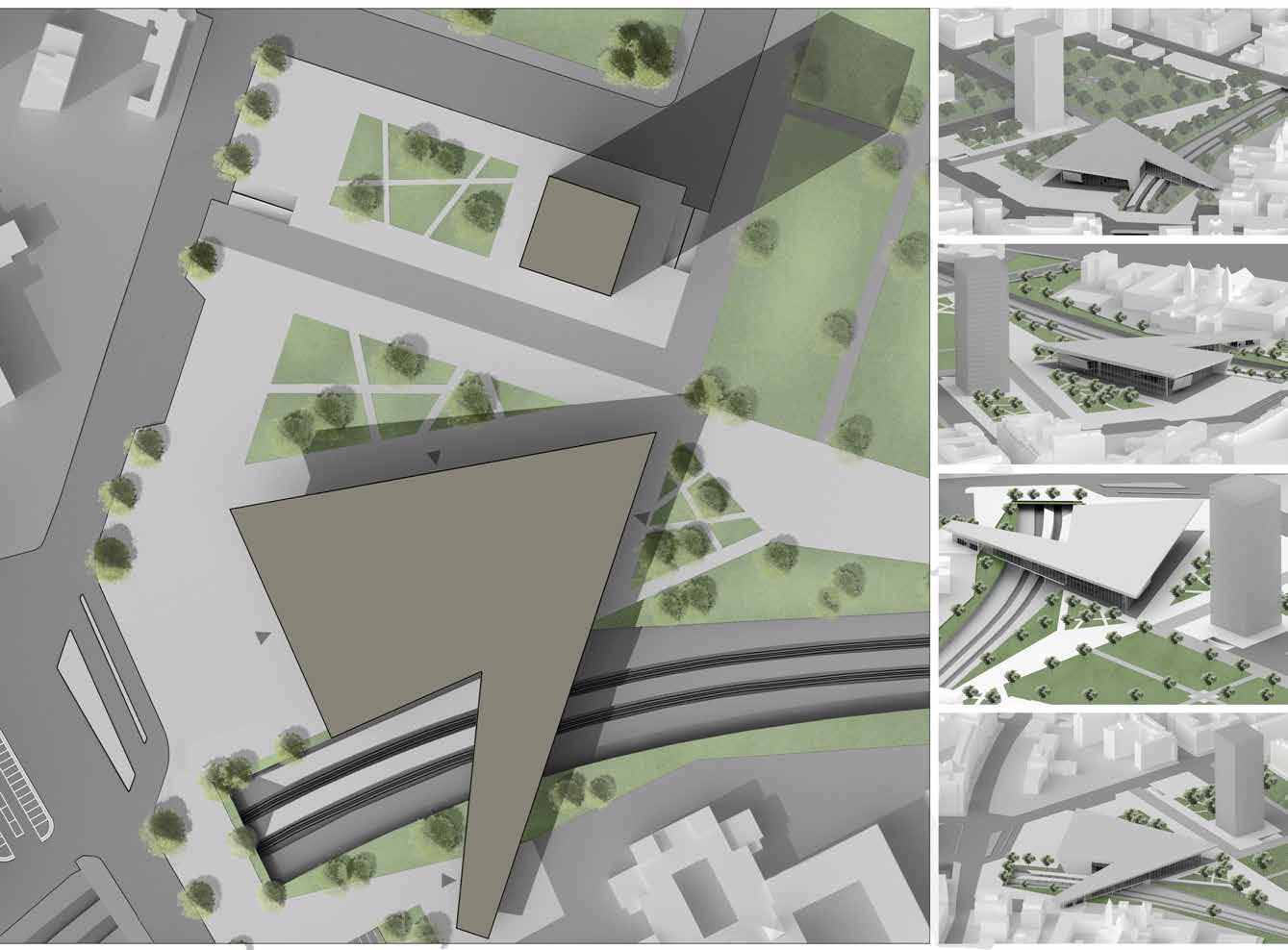
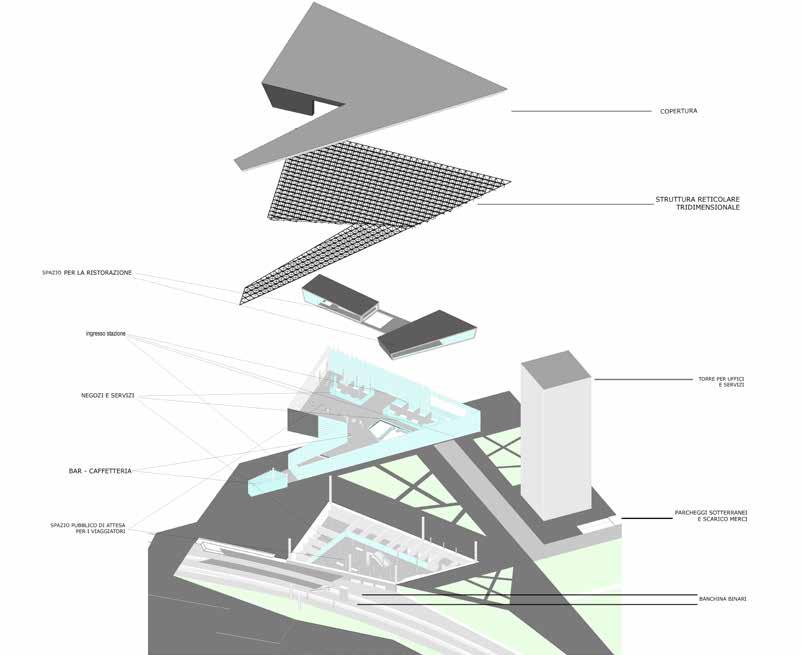
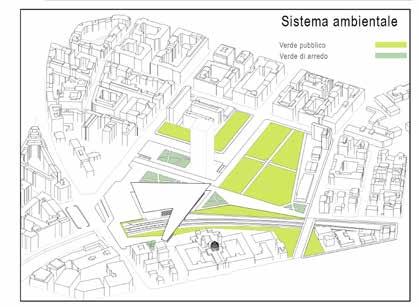
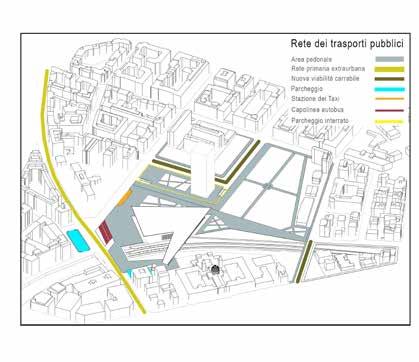
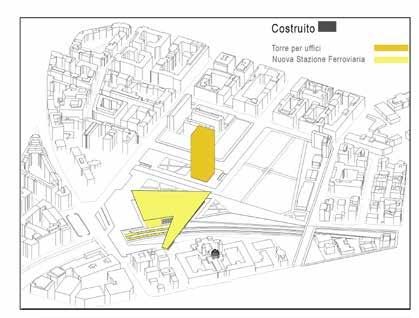
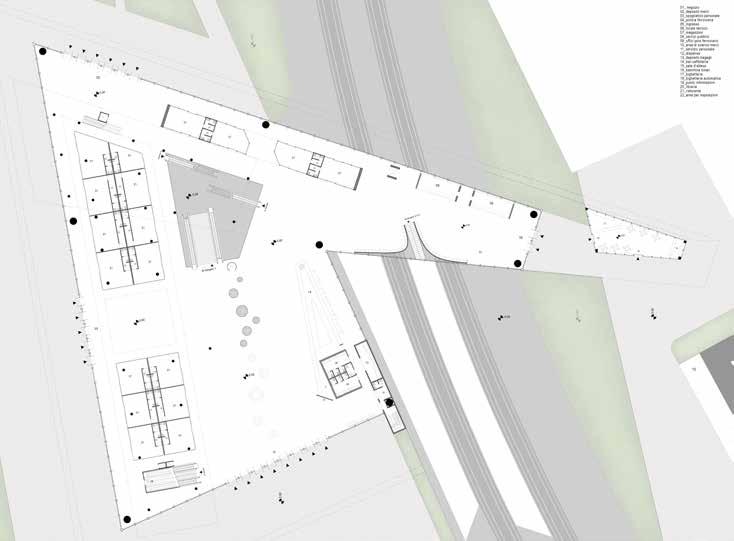
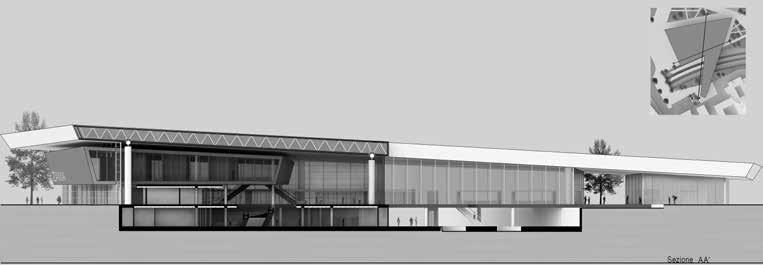



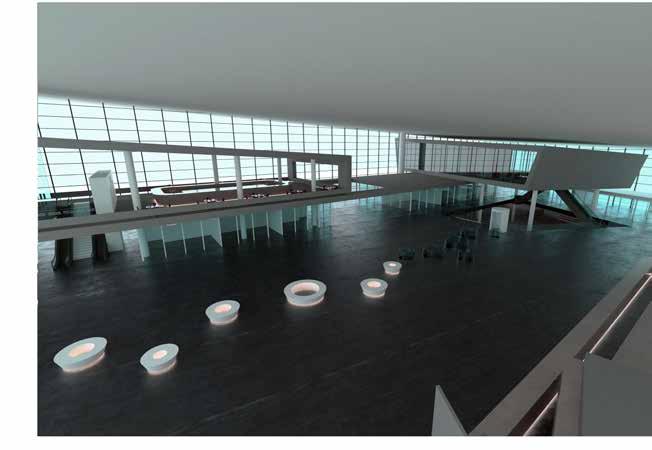
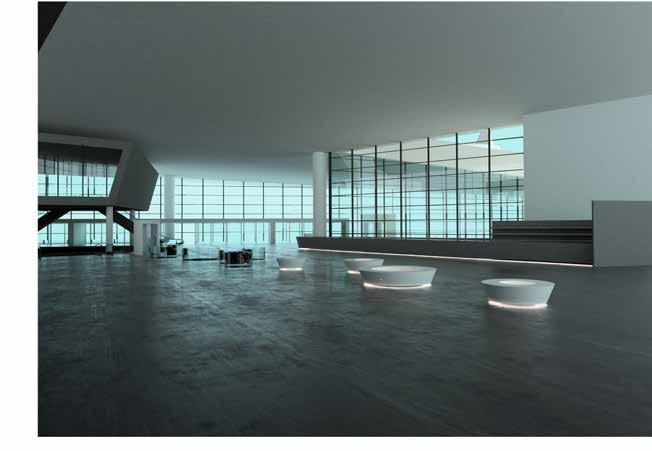
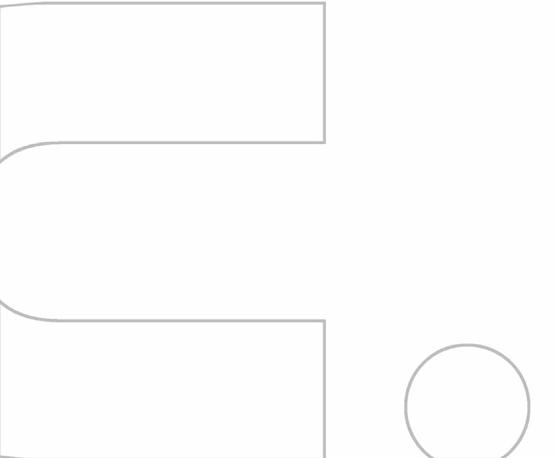
London Metropolitan university
Location: United Kingdom - London
Project Feature:
“Enhancing Daily Commute Security”
This thesis focuses on the innovative design of a product with two parts aimed at mitigating safety concerns and bolstering empowerment during daily commutes and in public spaces. The outcome is a new product designed to address these specific needs.
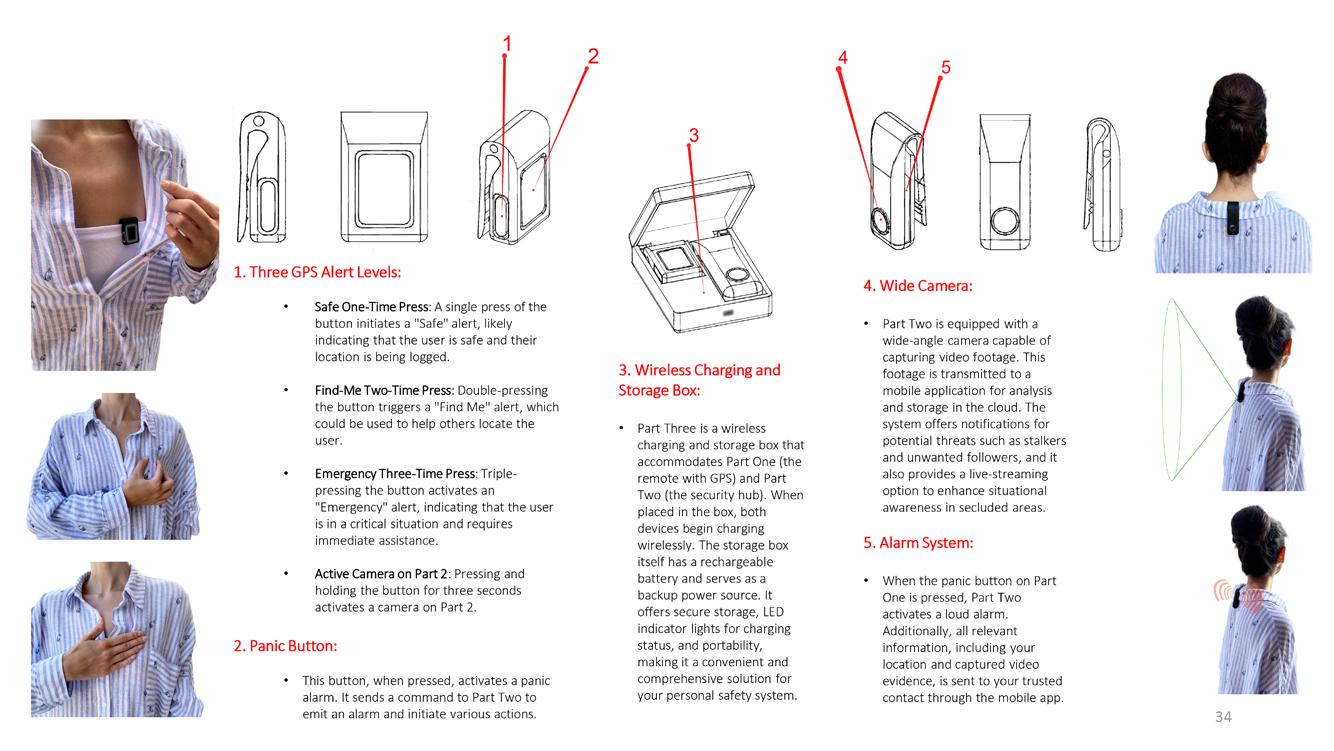
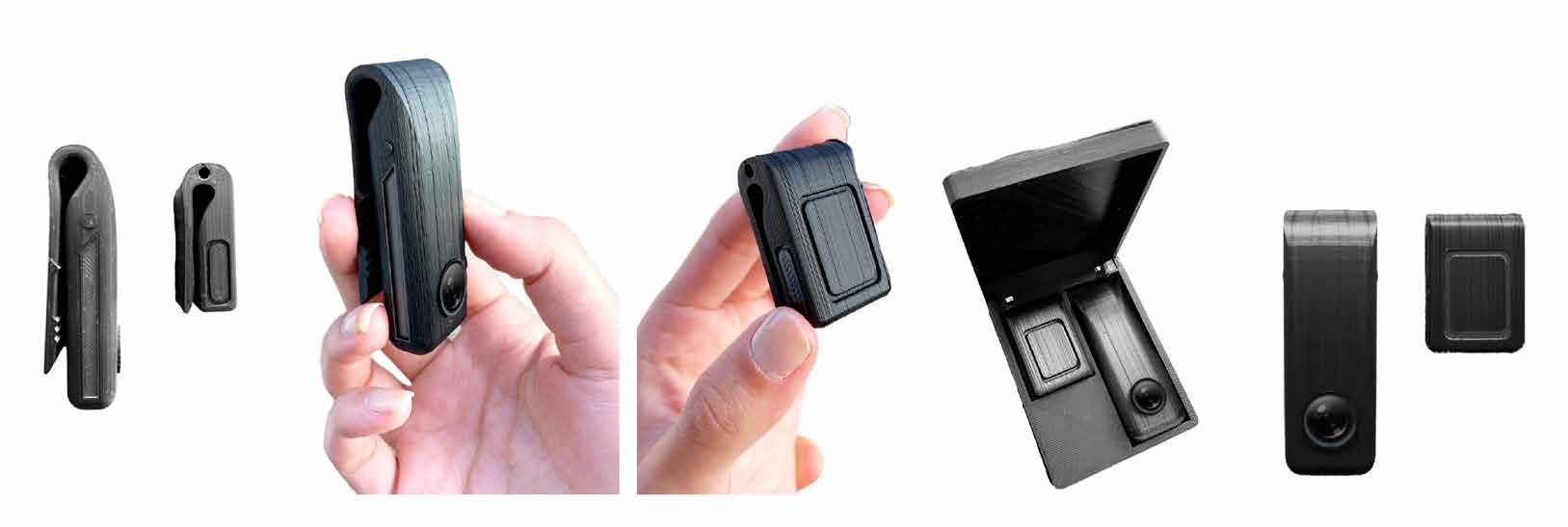

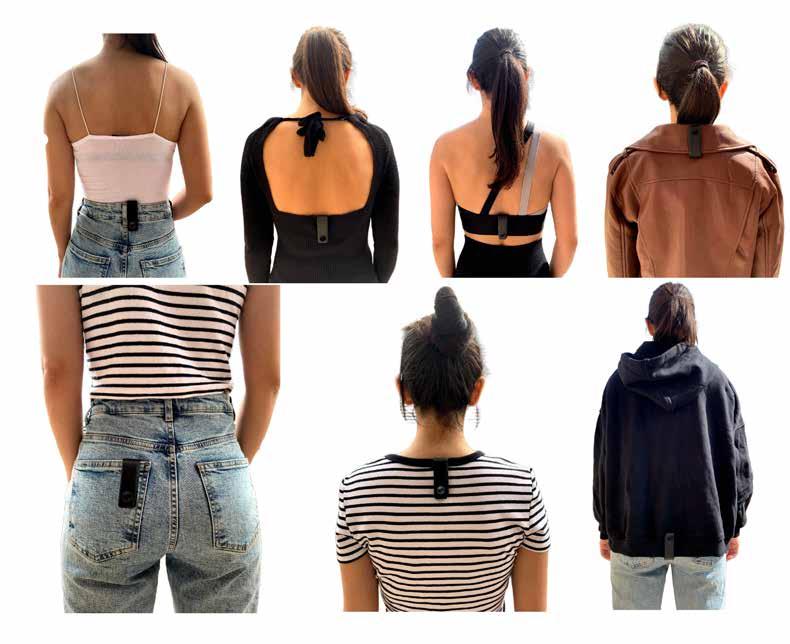
Role: Competition team
Location: Italy - Rome
Project Feature:
The design should connect to the existing building but also provide something new and exciting. By recognizing the current conditions and developing them, we have tried to take them to the next level. We have taken 2 principle materials for the proposal, wood and glass which are not only modern ‘building materials but they make our concepts compatible with the winery industry.
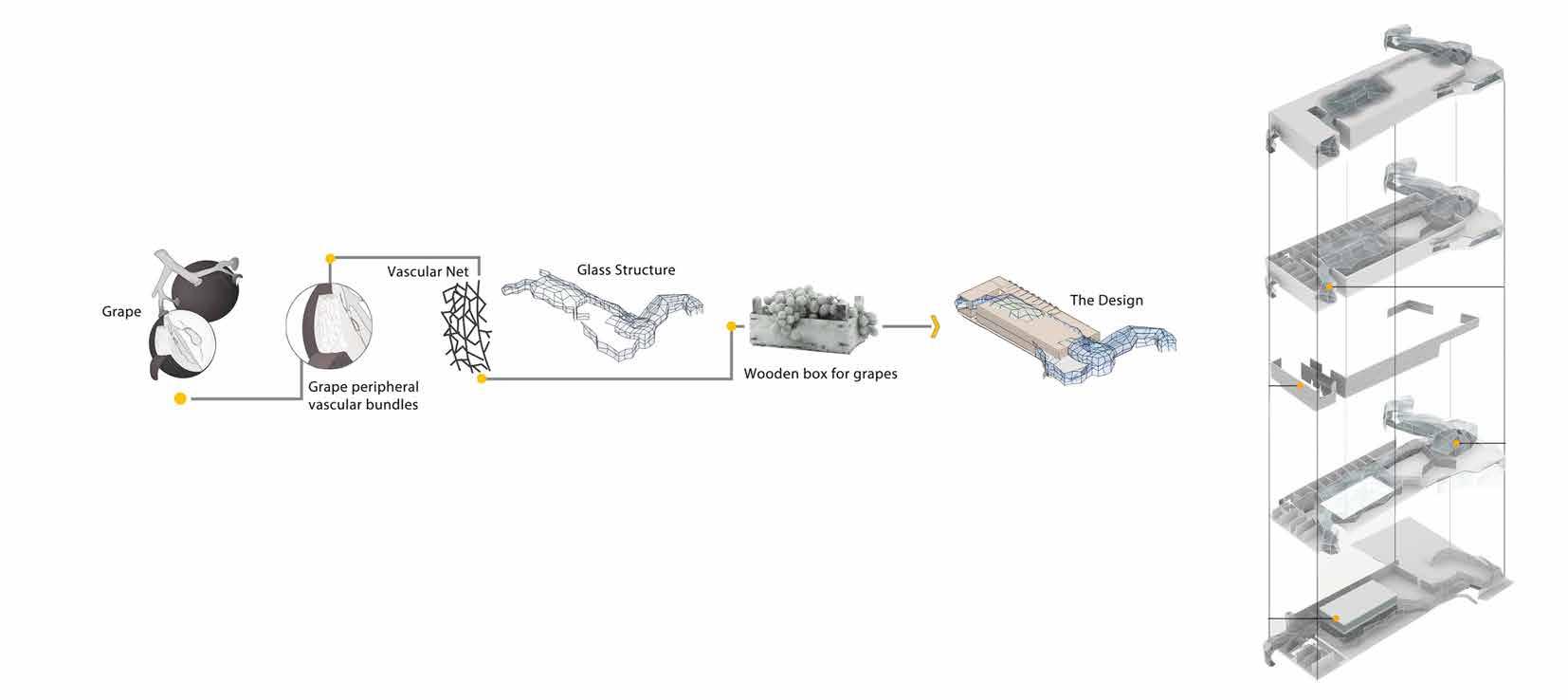


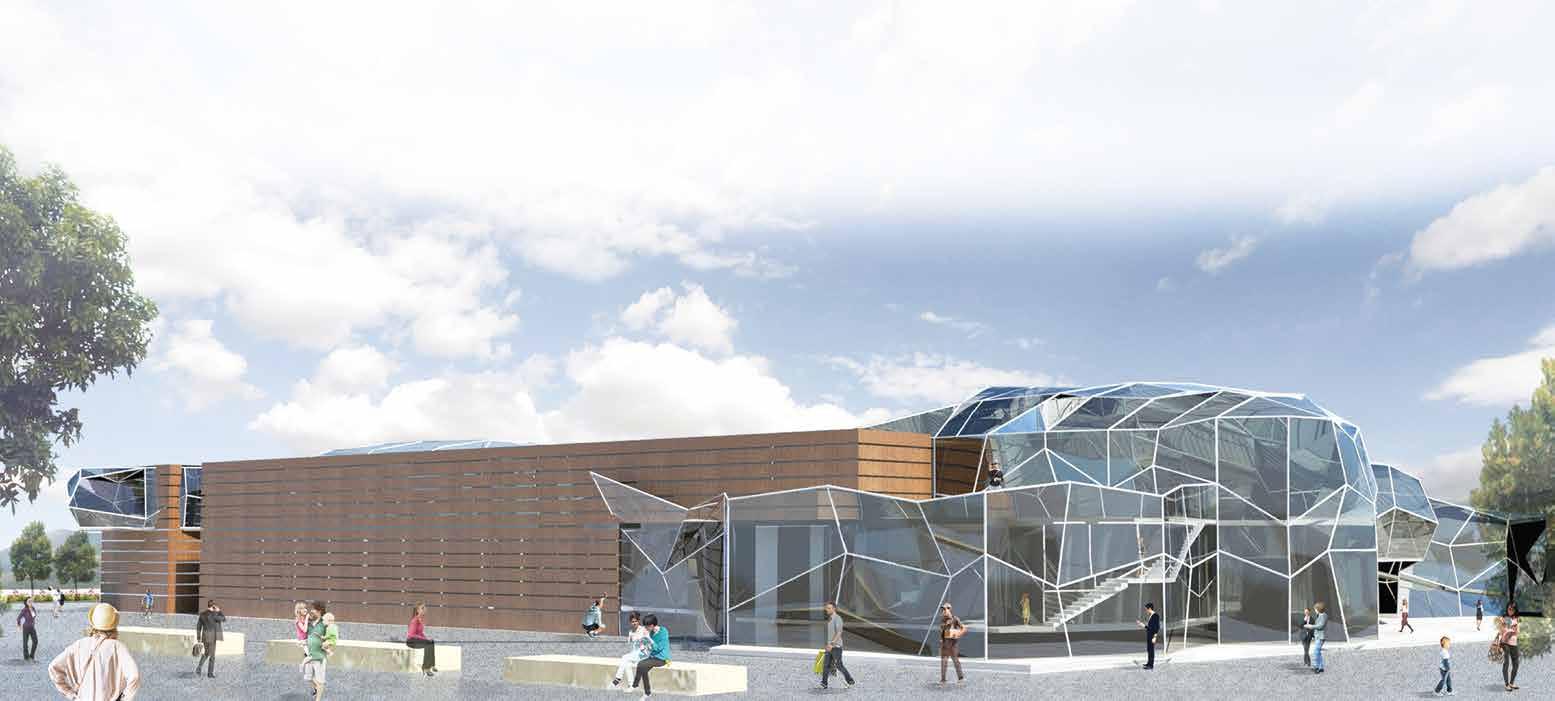
Role: Competition team
Location: Italy - Milan
Project Feature:
Competition of ideas for the acquisition of an idea proposal for the construction of the service architectures of the Expo Milano 2015 site. The simultaneous presence of objectively recognizable factors and conceptual analogies relating to the site’s users have suggested a reinterpretation of the Cardo-Decumano system derived from the Roman centurion and urban planning.
The project concept starts from the identification of the following factors:
- Use of water as a constant and qualifying element of the Masterplan;
- Rigid orthogonal layout of the organization of pedestrian paths;
- Limited time duration of the expo and, therefore, its transience;
- Arrival and departure, the beginning and the end of the experience,
- Creation of service containers, even heterogeneous and differentiated from each other, but connected and sometimes complementary;
- Participation in the event of people from far away, as happens in a transport terminal;
- Use of steel and glass as privileged materials in relation to the concepts of eco-sustainability and reuse;
- Need for the repetition of the “type” within the project area;
