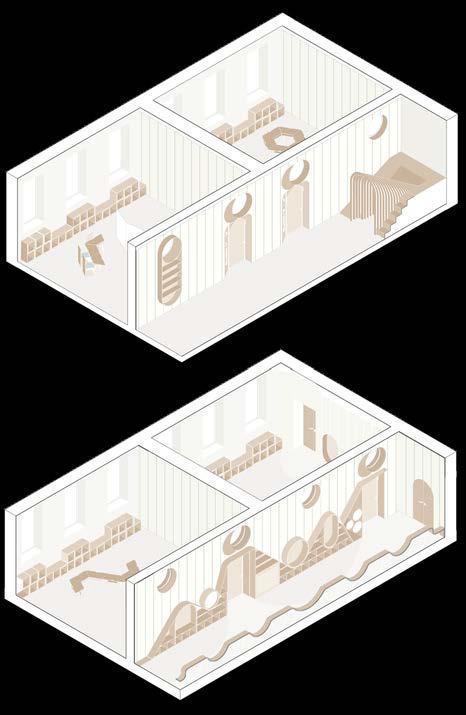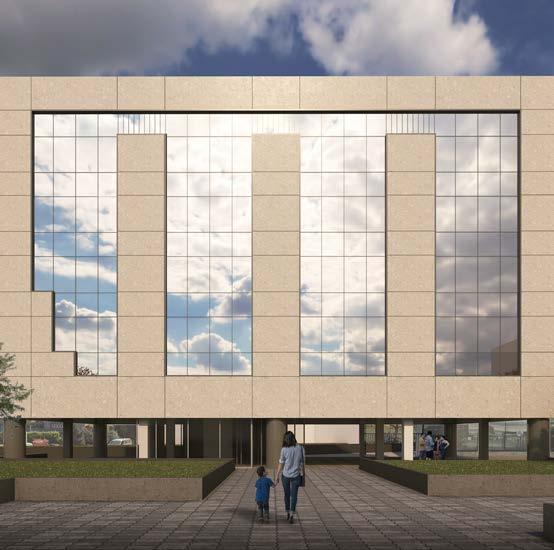Simone Totino
21/06/1998
Milano, Italy
simone.totino@outlook.it
+39 3312938193
https://simonetotino.myportfolio.com/simone-totino
Academic Experience
2021 - ...
Master Degree - Politecnico di Milano
Architecture - Built Environment, Interiors.
Softwares
Autodesk: AutoCAD
Revit
3DS Max
2017 - 2021
Bachelor Degree - Politecnico di Milano
Design of Architecture 105/110
2012 - 2017 Istututo Gonzaga Milano
European Languages High School 77/100
Professional Experience
2022 - ...
Architect at Nasini Architetti
Experience in complex buildings, student housing, residential buildings and schools
Recap Pro
Adobe: Photoshop Illustrator inDesign
Acrobat
Premiere Pro
Microsoft Office: Word
Excel
PowerPoint Outlook
2022
2020 - 2022
Competition Winner “Redesign School Orsini”
Executive project, to be realized in 2023
Junior Architect at Twister Architetti Associati

Experience in interior architecure of houses and offices, executive drawings and safety documents
Architecture Skills
My CV showcases my growing and passionate experience in the architecture industry, as well as my ambition for creating innovative and sustainable designs.
Working in small/medium sized firms, I have gained a wealth of knowledge and skills in all aspects of the architecture life.
I have designed and managed projects of various scales and types, from small residential buildings to large commercial developments. I have also developed strong client management and teamworking skills, which have enabled me to deliver high-quality projects on time and within budget.
I am committed to the field of architecture and eager to take on new challenges and opportunities in this dynamic and constantly evolving industry.
Other: Rhinoceros
Twinmotion
Vray
Metashape
Communication Skills
English:
C1 - IELTS Certificate
Written: High
Oral:High
French:
DELF B2 - Institut Francais
Written: Good
Oral:Good
Spanish:
DELE B2 - Instituto Cervantes
Oral: High
Written: Good
Italian:
Native language.
The following chapter is a personal collection of architectural and interior design projects that I completed during my studies at Politecnico di Milano. They span from 2017 to 2022 and cover both my bachelor’s and master’s degrees in Design of Architecture and Architecture - Built Environment - Interior respectively.
Academic Works
Il capitolo seguente è una raccolta personale di progetti di architettura e design d’interni che ho realizzato durante i miei studi al Politecnico di Milano. Si estendono dal 2017 al 2022 e coprono sia la laurea triennale in Design dell’Architettura che quella magistrale in ArchitetturaAmbiente Costruito - Interni.
The project is a modular house made of nine 3m x 3m cubes, designed for an architectural course in the second year of the bachelor’s degree.
The location is a lakeside in northern Europe and the “client” is a boat maker.
The project explores the possibilities of modularity and adaptation to the natural context.
“9-Cubes” House
Il progetto è una casa modulare composta da nove cubi di 3m x 3m, progettata per un laboratorio di architettura del secondo anno della laurea triennale.
Il contesto è la riva di un lago nel nord Europa e il “cliente” è un costruttore di barche.
Il progetto esplora le possibilità di modularità e adattamento al contesto naturale.
Course: Architectural Design Studio 2

Professors: Giulia Setti, Giovanni Bassi
Semester: 3°



The project was developed in the second year of the master program, as part of the “Thematic Studio” course.
The course required an urban intervention in Sagrera, a district of Barcelona, Spain.
The project proposed a urban system that combined a Museum of Urban Agriculture and a Vertical Farm. The building was conceived as a landmark and a catalyst for the regeneration of the area, as well as a showcase of sustainable and innovative practices.
Barcelona - Sagrera
Questo progetto è stato svolto il secondo anno del corso magistrale con il laboratorio “Thematic Studio”.
L’obiettivo del corso è quello di attuare un intervento urbano nel quartiere Sagrera a Barcellona. La sfida progettuale è quella di creare un museo e un orto verticale.
Il progetto propone un sistema urbano che combina un museo e un orto verticale.
Gli edifici sono pensati per essere dei punti di riferimento e base per la rigenerazione urbana dell’area., esponendosi come modelli di sostenibilità e innovazione
Semester: 9°











The aim of the project is to revitalize the elementary school of Pecetto di Valenza, making it a point of attraction for the families from all around the area.
The strategy that we applied was aiming to the trasformation of all the spaces into a didactic and interactive area through the addition of wooden elements on the walls, and flexible tables and chairs that allows the user to change the layouts according to their needs.
The outdoor area provides multiple activities including a game zone, a climbing wall, and a miniature multifunctional sports field.
Primary School - Pecetto
L’obiettivo del progetto è quello di rivitalizzare la scuola elementare di Pecetto di Valenza, rendendola un punto di attrazione per le famiglie provenienti dalle zone limitrofe.
La strategia utilizzata ha la finalità di rendere didattici interattivi tutti gli spazi della scuola attraverso elementi in legno applicati alle pareti e arredo flessibile che permette all’utente di modificare il layout delle stanze a seconda delle necessità.
L’area esterna fornisce molteplici attività come una zona di gioco, un muro per scalata e un campo multifunzionale ridotto.
Type: Competition

Groupmate: Derin Gogo
Year: 2022



DidActivity | Taking edges off of Education
The aim of the project is to revitalize the elementary school of Pecetto di Valenza, making it a point of attraction for the families from all around the area. With the addition of wooden extrusions to the existing walls, the design proposes an environment in which daily objects and spaces become didactive.

The outdoor area provides multiple activities including a game zone, a climbing wall, and a miniature multifunctional sports field. A self-standing staircase is attached to the façade, relieving the circulation of the indoors.
On the interiors, modular elements attached to the walls, provide a smooth transition between spaces allowing students to experience school as a journey. The silhouettes are inspired by the charming landscapes of the region, making a reference to the natural context surrounding the school. Moreover, an abandoned room is transformed into a library with light penetrating from both sides.
With the help of the adaptive furniture that vary both in size and height, the project offers a comfortable setting for kids of all ages to be around each other. As the modular additions are also capable of hosting these furniture, the classrooms provide the option to have free spaces that can be arranged according to the needs of the curriculum. The amount of storage is increased through the same elements making the design not only suitable for the pupils but also for the education staff. The idea is presented through simple solutions, yet creates a harmonious and enjoyable space making school a place one wants to be, for everyone.


Classroom Colors
Corridor Elements
Corridors

Classroom Layouts

To conclude this portfolio, I decided to include some projects that I was able to realize during my professional experience at Twister Architetti Associati.
Professional Works
Come conclusione di questo portfolio, ho deciso di includere alcuni progetti realizzati durante la mia esperienza lavorativa presso Twister Architetti Associati.
The project was firstly focusing on the complete restyling of the façade, renovated with the preservation of the original compositive language and the enriched with the use of materials with higher performance and aesthetic value.
The building is now characterised by a new ventilated façade, with a finishing in Ceppo di Gré stone and high-performance fixtures that allows the reaching of higher energetic standards.
Carducci 125 - S.S Giovanni
Il progetto di riqualificazione dell’immobile ha riguardato in primo luogo un restyling completo della facciata, rinnovata conservando il linguaggio compositivo originario, ma arricchito con l’uso di materiali più performanti e di maggior qualità estetica.
Il building si presenta così con una nuova facciata ventilata rivestita in Ceppo di Gré e dotata di serramenti altamente performanti, che hanno consentito di raggiungere elevati standard di prestazione energetica.
Type: Office
Client: BDV Investimenti s.r.l.
Year: 2021





In this case, I was able to participate to a part of the design of a new workspace environment for Generali Real Estate.
Specifically, I joined the realization of the courtyard design and the visualization of the new atrium.
Generali - Via Meravigli
In questo caso, mi è stato possibile partecipare alla progettazione di un nuovo ambiente di lavoro per Generali Real Estate.
In particolare, ho potuto contribuire alla realizzazione del disegno del cortile e alla visualizzazione del nuovo atrio



This project is an office realized for SNCF in Turin, in the train station of Porta Nuova.
In this case I participated at the design and the visualization of the workspaces.
SNCF - Torino
Il progetto tratta la realizzazione di un ufficio all’interno di un locale nella stazione Torino Porta Nuova.
In questo caso ho partecipato alla progettazione e alla visualizzazione degli spazi di lavoro.

FRONT OFFICE OFFICE KITCHENETTE WAITING ROOM






