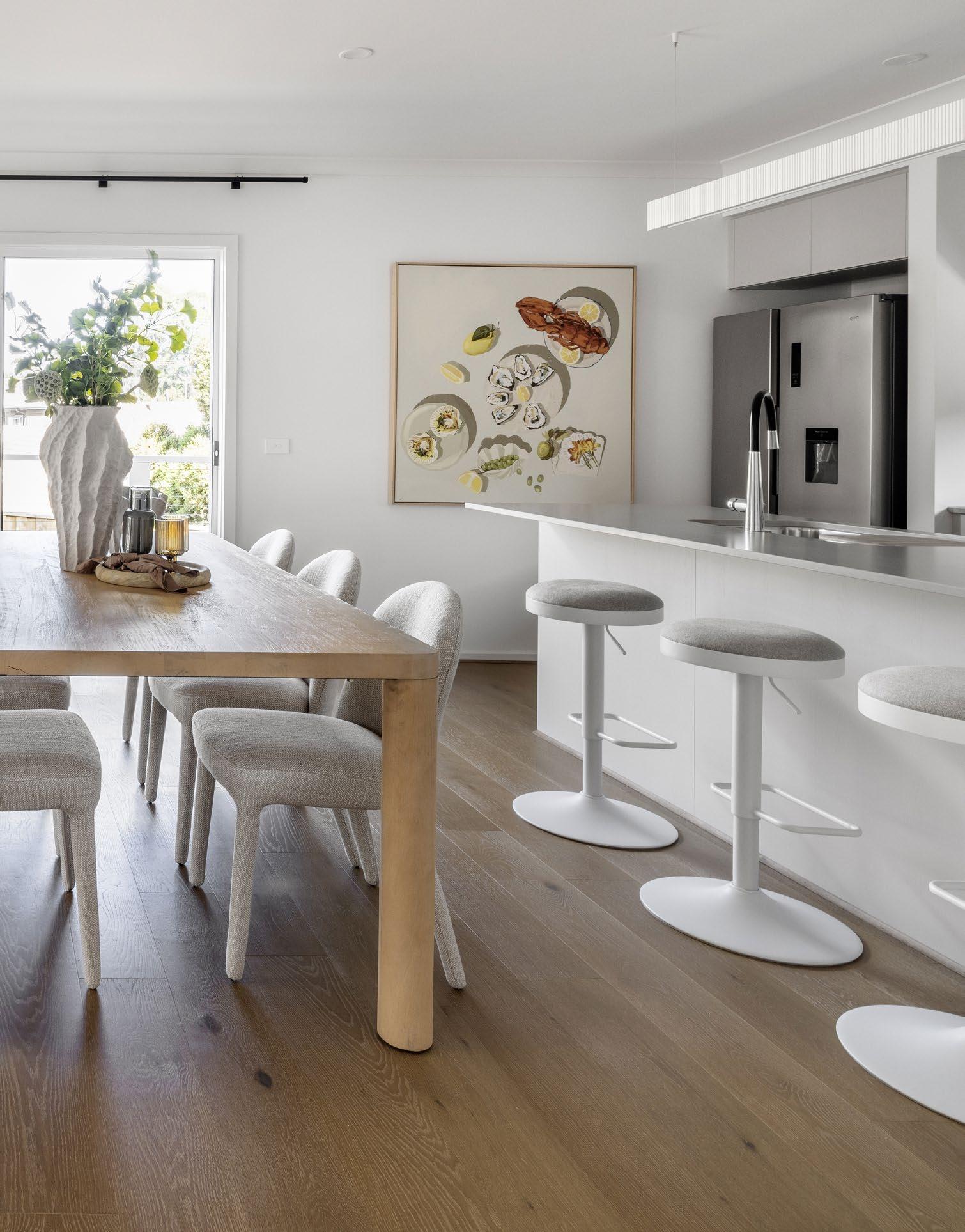




Our new quality inclusions have been chosen as the perfect pairing for your thoughtfully designed Emerge home.
We've built more into your new home inclusions at no extra cost.
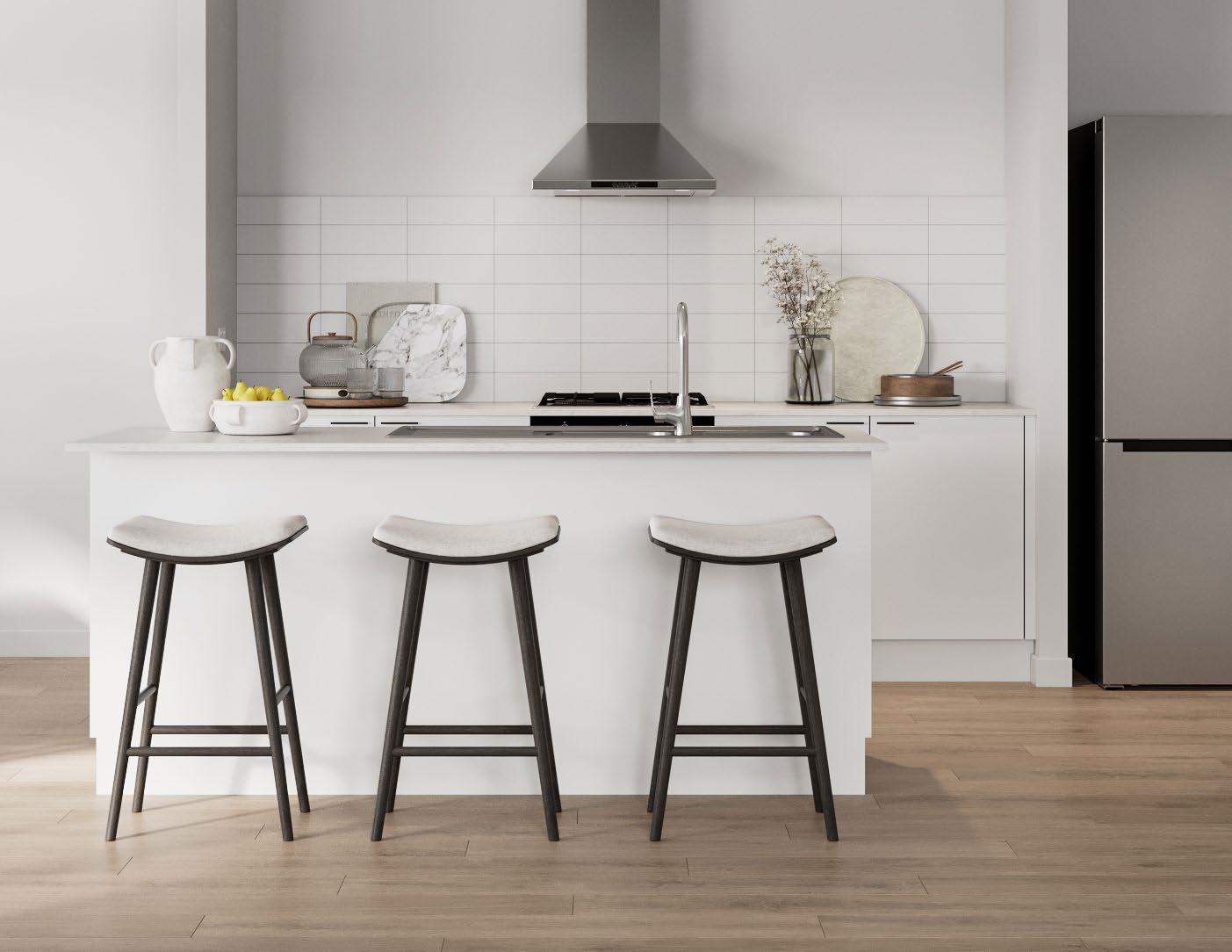

A Bellissimo 600mm stainless steel electric underbench oven and gas cooktop.
B Technika 600mm stainless steel externally ducted canopy rangehood.
C Clark 1¾ bowl stainless steel sink. Includes two basket wastes.
D 20mm Caesarstone arris edge benchtop in Builders range of colours. Benchtop into window subject to kitchen design.
E Laminex square edge doors and panels to fully lined cabinetry.
F Ceramic tiles to splashback (subject to kitchen design).
G Alder solid brass mixer tap in chrome finish. Dishwasher space with single power point and capped plumbing connection.
H Laminated timbergrain flooring to nominated rooms as per standard plans.
I Category 2 carpet to nominated rooms as per standard plans.
J Tiles to wet areas, 450x450mm ceramic floor tiles as per colour palette selected.

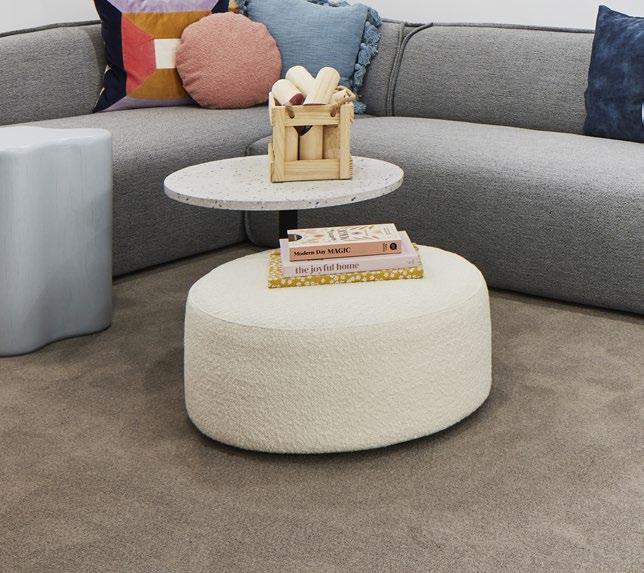
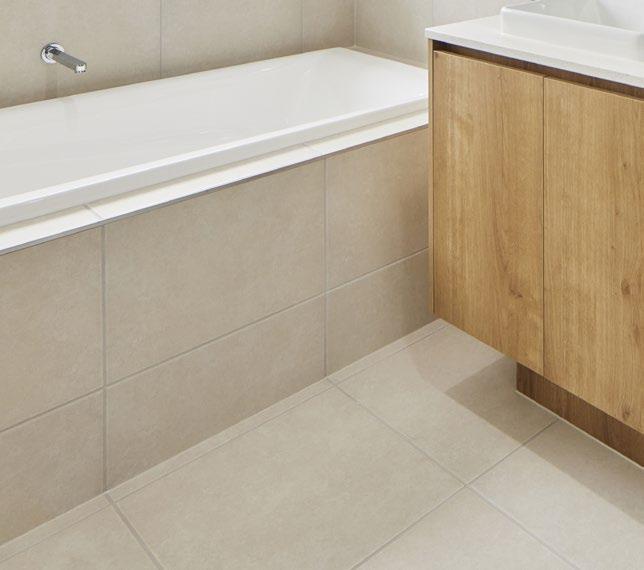
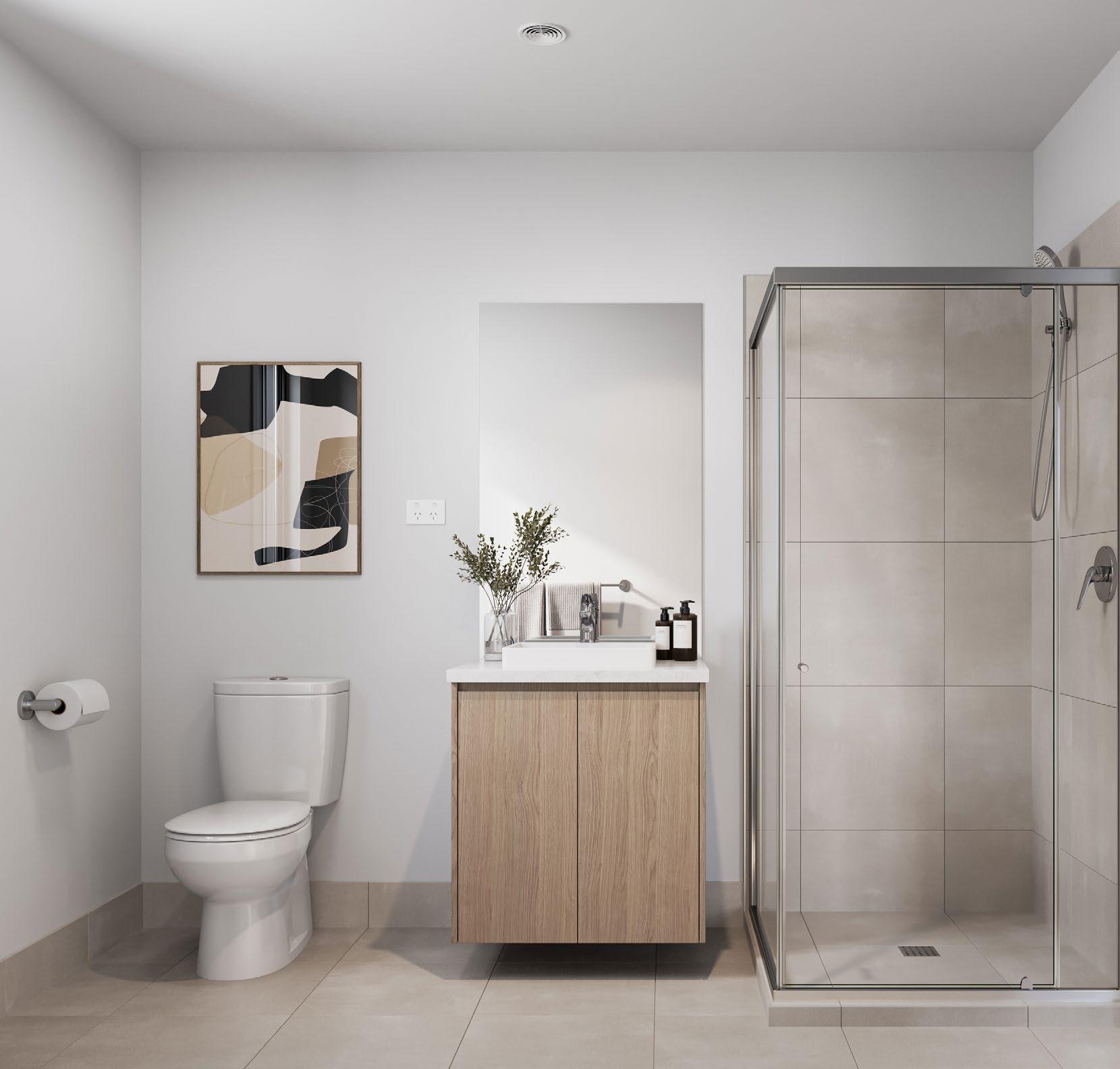

A Clark semi-inset seamless vitreous china hand basin.
B Stylus dual flush vitreous china close coupled toilet suite and enclosed trap.
C Polished edge mirrors above vanity.
D Laminex 33mm laminate benchtop to fully lined cabinetry with Laminex square edge doors & panels.
E Semi framed 1870mm high clear glass pivot shower doors with ceramic tiled shower base.
F Ceramic wall tiles to shower recess, with floor tiles and skirting tiles throughout.
G Alder single lever tapware, hand held shower rose and wall bath outlet.
H Alder single towel rail and toilet roll holder in chrome finish.
I Externally ducted exhaust fans including self-sealing air flow draft stoppers
Decina acrylic bath set in a tiled podium.
J Up to 800mm laundry cabinet with 33mm laminate benchtop, 45ltr stainless steel trough and veggie spray tap (space permitting).
K Ceramic wall tiles to laundry, with floor tiles and skirting tiles throughout.
1/4 turn washing machine taps inside laundry cabinetry.
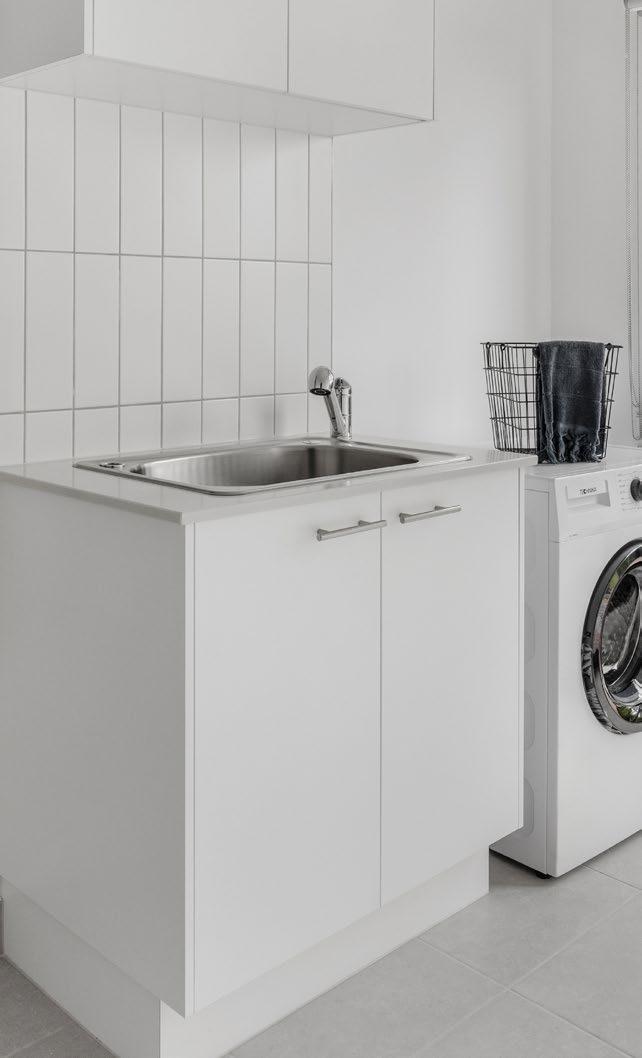
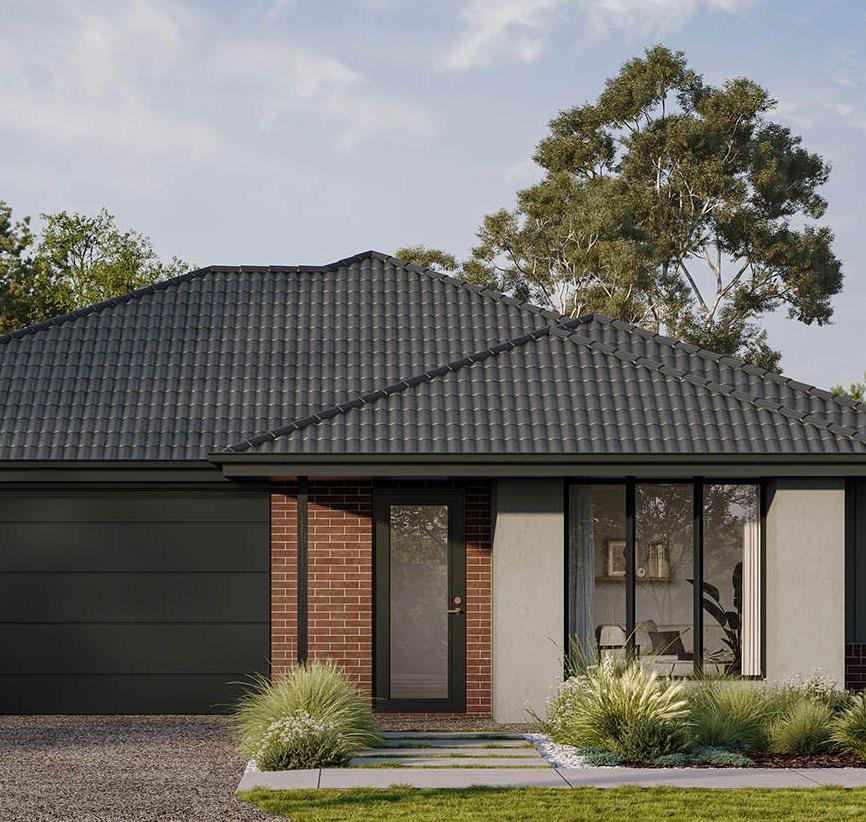

A COLORBOND® motorised sectional garage door, including 2 remote control units and 1 wall unit.
B Monier concrete colour applied roof tile from builders range.
C COLORBOND® fascia and slotted quad gutter.
D PGH builders range bricks to dwelling and garage as per included colour palette.
Concrete finish to Alfresco and Porch floor (where applicable).
450mm eaves to dwelling (excludes garage). See standard plans for eave treatment to garage.
Selected facades are included in your new home base price. Speak to your New Home Specialist for more information.
Feature entry door in paint-grade finish, with clear glazing.
Dowell sliding aluminium windows including keyed window locks. Brick infill above windows and sliding doors (excluding garage & facade).
Gainsborough external door furniture including lever handle set, single cylinder deadlock and key in knob entry set to garage access door (if applicable).
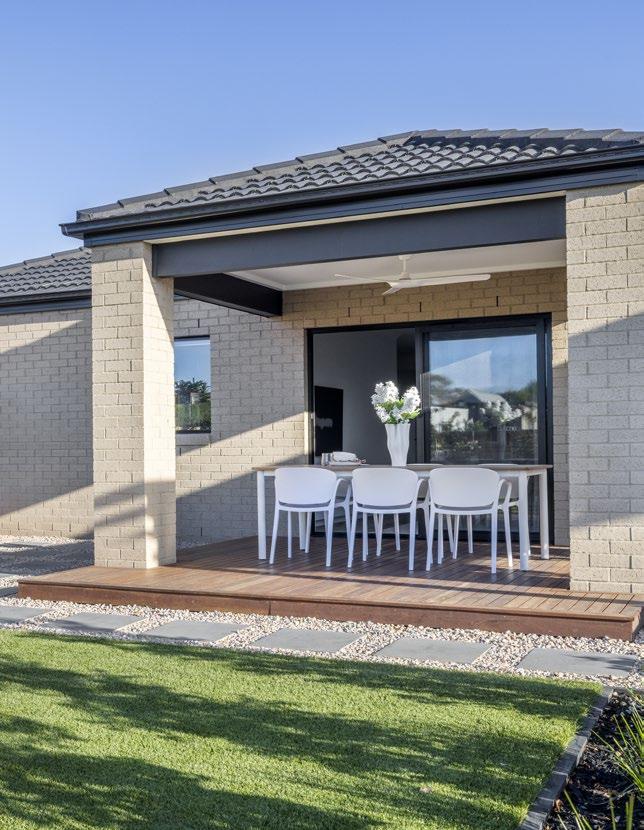
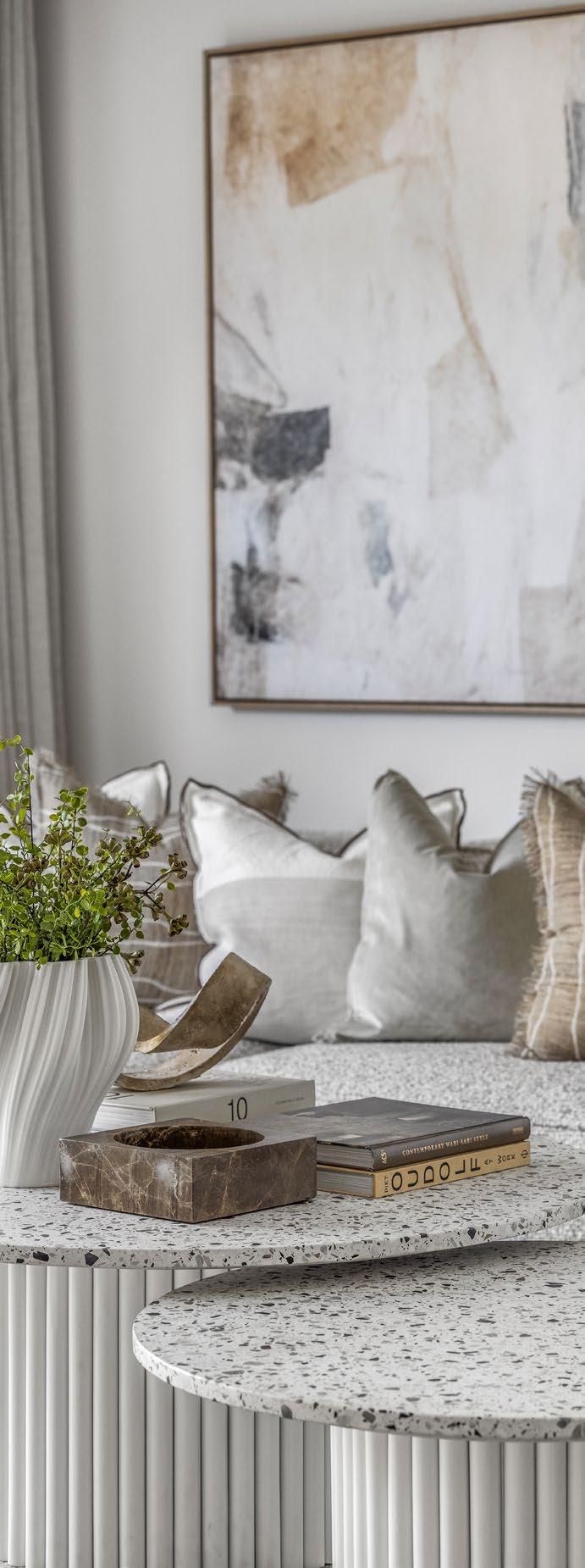
R3.5 ceiling batts to dwelling including garage and alfresco.
Bradford R2.0 Glasswool batts with reflective foil to all external walls.
Single storey designs, 2440mm high internal ceilings.
Double storey designs, 2590mm high internal ceilings to ground floor, 2440mm to the first floor.
(Double Storey Homes)
Carpeted MDF treads and MDF risers with painted handrail.
Round black balusters from the standard builders range. Baluster placement is specific to each home design.
Rheem 280L electric heat pump hot water service. Placement of unit is at builders discretion.
Gainsborough lever passage sets and pull handles.
67x18mm skirtings and architraves to dwelling and garage.
Flush panel internal doors with door stops and chrome hinges.
Single melamine shelf and hanging rail to robes.
Haymes 3-coat application low sheen acrylic in one standard colour to all internal walls (2-coat application to garage).
Haymes semi-gloss paint to internal timberwork and doors.
Haymes flat acrylic to ceilings.
90mm cove plaster cornice.
Concrete waffle slab, engineer designed ‘M’ class, maximum 300mm fall and no existing fill. Site costs will be adjusted if founding conditions differ.
Part A slab penetration termite treatment.
Part B slab perimeter termite treatment (physical barrier).
Double power points & light switches (white), with batten light points as per standard electric layout.
RCD safety switches (earth leakage detector).
Smoke detectors interlinked to comply with AS3786.
One telephone point. TV point to Master Bedroom & Family Room (additional point to Living/Rumpus room if applicable).
External light point(s) as per standard drawing.
Ceiling fans to bedrooms, living areas and alfresco (design specific).
Based on a building allotment of up to 500m2 and a maximum building setback of 6m (subject to Planning Authority).
Additional charges will apply for blocks greater than 500m2 and those requiring more than 300mm equal cut and fill.
Connection of services - water, natural gas (where available), electricity, sewer, telephone conduit & stormwater is included.
Does not include electricity and telephone connection costs, all consumer account opening fees, and usage charges. Please discuss with your New Home Specialist if connection to natural gas is unavailable.
Two external taps.
T2 Termite Resistant 90mm structural pine wall framing and T2 Termite Resistant pine truss roof.
Lifetime Structural Guarantee* Please refer to our website for full terms and conditions.
One step free shower recess.
Single entry point with step free (less than 5mm) threshold between house and garage. Sites requiring a step down to the garage will incur additional cost.
Noggins to wet areas for future grab rail installation to one accessible shower and toilet.
7 star energy compliance in at least one orientation.
The Simonds story all started with a passionate family-man, Gary Simonds. He envisioned a builder that Australians could rely on to guide them through the process of crafting their perfect home, and this vision remains at the heart of our business today.
Over 75 years on, our extensive experience enables us to provide unique insights into building the ideal family home, with a personalised approach that caters to individual needs. As we adapt to the future, we remain committed to helping Australians fulfil their dream of owning a quality, affordable home.

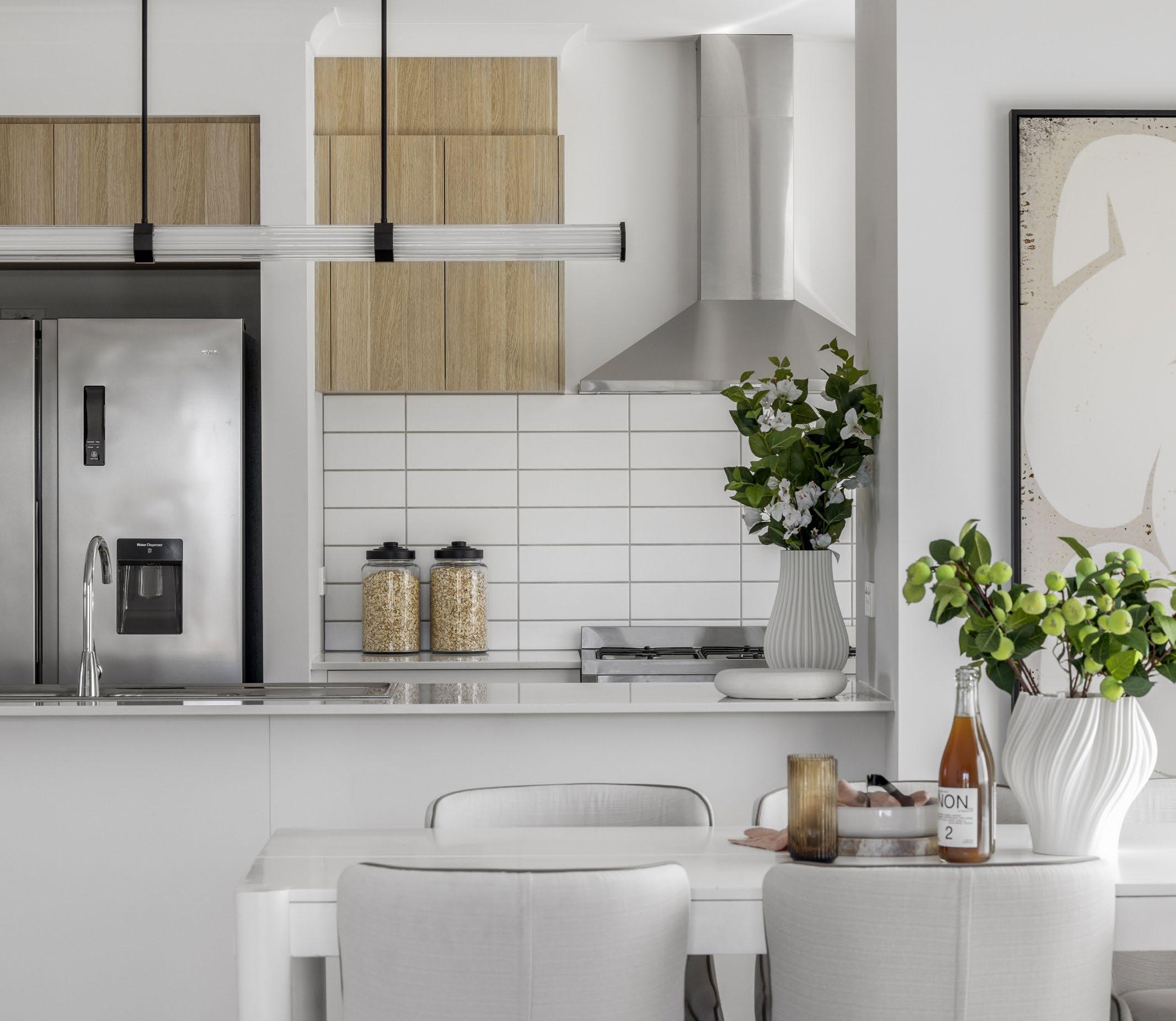
simonds.com.au 1300 SIMONDS

Emerge Queensland. Further conditions apply, see simonds.com.au for full T&C's. Additional costs will be incurred for structural changes and the selection of some design options. If customer opts out of any promotional inclusions, no credit or substitution will be provided. Please speak to your New Home Specialist for clarification. Simonds Homes reserves the right to substitute the make, model or type of any of the above products in the event that Simonds Homes changes suppliers, or due to the product being unavailable or no longer being compliant. Inclusions to be read in conjunction with standard house design plans. Simonds Homes is not obligated to provide a credit where the design constraints of your selected house type do not allow for upgraded inclusions. All photographs in this brochure and on our website are for illustration purposes only and include examples of upgrade items that are not included. Display items such as furniture, lighting fittings, security system, fireplaces, air conditioning, carpets and floor tiling (to areas other than wet areas), landscaping, fencing, driveway and paving are not included. Simonds Homes reserves the right to withdraw or alter these inclusions without notice. Simonds Homes Emerge 2025 Inclusions effective 24th July 2025. VPB67. © 2025 Simonds Queensland Constructions Pty Ltd - ACN:144 869 643 - Licence QBCC 1192095.