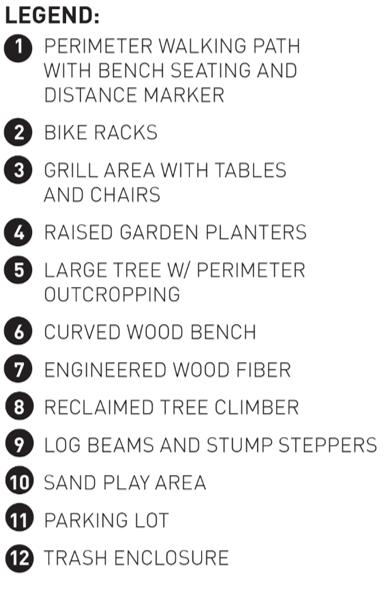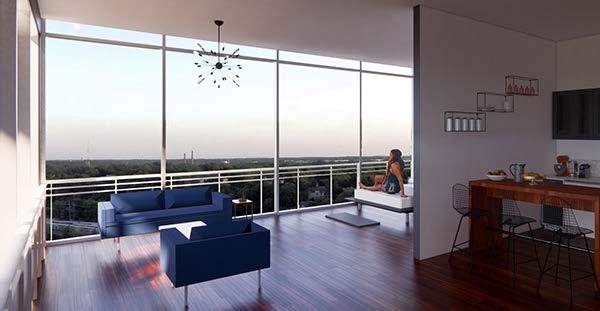SIMISOLA CATHERINE OMOLE
ARCHITECTURAL DESIGNER
Architectural Designer with experience contributing to residential, educational, and mixed-use projects. Proficient in architecture software, specializing in construction documentation, code compliance, and client engagement. Skilled in collaboration with interdisciplinary teams to deliver designs that meet client needs and regulatory standards. Currently documenting experience through AXP while pursuing LEED accreditation and licensure (ARE). Dedicated to creating spaces that inspire and enrich communities.
WORK EXPERIENCE
ARCHITECTURAL DESIGNER
Nia Architects Inc. | Chicago, IL | Jan 2021 - Present
• Contributed to the renovation and ADA compliance of six Chicago Public Schools, delivering accessible and inclusive learning environments through detailed construction drawings, material and fixture selection.
• Collaborated on various design phases of a Transit-Oriented Development (TOD) masterplan, including:
Schematic designs for townhouses.
Construction documentation for 6-story mixed-use buildings.
Interior packages for a high-rise, enhancing urban living with sustainable and functional designs.
• Conducted site visits and performed historic and code research, developing funding and zoning application packages that secured approvals for a historic renovation project.
• Prepared presentation design packages for funding for four affordable housing projects, ensuring adherence to building codes and financial requirements while meeting client objectives.
• Produced Revit 3D models from legacy construction documents for adaptive reuse and renovation projects, improving design accuracy and efficiency.
• Contributed to the production of construction drawing sets for ten housing developments, including single-family houses, townhouses, and apartment buildings.
ARCHITECTURAL INTERN
PHOZ Nigeria Ltd. | Abuja, Nigeria | Jul 2014 - Aug 2014
• Collaborated with interdisciplinary teams to develop conceptual designs and address technical challenges.
• Prepared presentation materials for client meetings, ensuring clear communication of design concepts and project progress.
• Shadowed site visits and field verifications
• Performed assignments under direct supervision of architects
VOLUNTEER & LEADERSHIP EXPERIENCE
NATIONAL ORGANIZATION OF MINORITY ARCHITECTS (INOMA)
Project Pipeline Volunteer | July 2023
• Mentored and engaged with children, introducing them to architecture and design concepts through interactive learning activities.
JUDSON UNIVERSITY BLACK STUDENT UNION (BSU)
President & Graphic Designer | August 2019 – May 2020
• Led initiatives fostering inclusivity and cultural awareness on campus
• Designed promotional materials for events and campaigns.
Board Member & Graphic Designer | August 2018 – May 2019
• Supported the team in event planning and outreach efforts.
JUDSON STUDENT
ORGANIZATION
(JSO)
Student Body International President | May 2017 – April 2020
• Represented the international student body, facilitating communication between students and administration.
• Planned events for international students and inter-organizational events for the student body.
CONTACT





Chicago, IL
simisolaco@gmail.com
+1 (331) 643-2599
www.LinkedIn.com/in/simisola-omole
www.simisolaomole.myportfolio.com
EDUCATION
School of the Art Institute of Chicago
Chicago, IL Elgin, IL
Master of Architecture
Certificate in Historic Preservation
Judson University
Bachelor of Arts in Architecture
SKILLS
Software
Revit
AutoCAD
Adobe Creative Suite
Photoshop
InDesign
Illustrator
Autodesk Forma
Bluebeam
Enscape
Lumion
Microsoft Office 365
SketchUp Pro
TwinMotion
Technical Model Making
Digital Fabrication
Woodwork
Design Expertise
Design Conceptualization
Construction Documentation
Sustainable Design Principles
AFFILIATIONS
The American Institute of Architects (AIA)
National Organization of Minority Architects (NOMA)
southbridge b3
Chicago, Illinois
Firm: Nia Architects
Software: Revit, Indesign
Role: Construction Documentation, Response to RFIs
Southbridge Building B3 is a 6-story mixed-use building within a multi-phase Transit-Oriented Development in Chicago’s South Loop. Designed in collaboration with Antunovich Associates, the project includes ground-floor retail and 103 residential units ranging from studios to two-bedrooms on floors two through six. As part of a larger masterplan delivering 877 residences and 65,000 sf of retail, B3 also features amenity spaces such as a fitness room, community dining area, and rooftop terraces.







getty garden
Rockton, Illinois
Firm: Nia Architects
Software: Revit, Indesign
Role: Existing Drawings, Unit Layouts, Design Development, Construction Documentation
Getty Garden Apartments is a gut renovation project transforming a 32,600 sf single-story building into 21 affordable units for independent senior living. The design includes shared amenity spaces, a telehealth room, a leasing office, and an accessible mezzanine with a lounge and storage. A new LULA elevator ensures universal accessibility, while exterior upgrades feature a walking path and a courtyard community garden. The project complies with Enterprise Green Communities certification standards.











































































































































oko community hospital
Anambra, Nigeria
Location: Anambra, Nigeria | Firm: Nia Architects
Software: Revit, Enscape, Illustrator, Photoshop
Role: Schematic Design, Design Development, Presentation Package
The Hospital Expansion is an innovative project aimed at delivering state-of-the-art healthcare to a small town in Anambra. Spanning 4,800m2 across three stories. The facility will feature an Emergency Room, outpatient exam rooms, behavioral health services, diagnostic testing, an imaging suite, and two fully equipped operating rooms with post-operative recovery areas and an Intensive Care Unit. To enhance patient comfort and privacy, the design incorporates private inpatient rooms, a dedicated women’s and children’s ward, a nursery, and Neonatal Intensive Care Units. Additionally, the hospital will house two labor rooms to support maternity care and a serene central courtyard to foster a healing environment.



















the regenerator
Chicago, Illinois
Firm: Nia Architects
Software: Revit, Indesign
Role: Intake Documents, Design Development, Construction Documentation
This adaptive reuse project transforms the former Woods Elementary School into 48 affordable apartments with a new fourth-floor addition, a redesigned facade, and a vibrant mix of community-serving amenities. In addition to housing, the project includes a 22,000 sq ft health center and a community center, supporting neighborhood revitalization. Residents benefit from shared indoor spaces, 80 car and 48 bike parking spaces, and a newly landscaped site featuring a walking path, grilling areas, playground, and community gathering space. Designed in compliance with Enterprise Green Communities standards, the development integrates energy-efficient systems and high-quality finishes that meet the City of Chicago’s affordable housing guidelines.






















































































































































































































































































































































































prairie district apartments
Chicago, Illinois
Firm: Nia Architects
Software: Revit, Indesign
Role: Intake Documents, Design Development, Construction Documentation
The Prairie District Apartments is an affordable housing development in Chicago’s South Loop that combines the rehabilitation of a historic building at 1801 S. Wabash with new construction on the adjacent site at 1800 S. Michigan. The new 5-story, 46,750 sq ft building provides 50 affordable 1- and 2-bedroom apartments for individuals and families. Resident amenities include an outdoor terrace, community room with kitchen, bike storage, and dedicated mail/package facilities. A groundlevel parking garage accommodates 16 vehicles, while the street-facing façade incorporates storefront glazing to create a more vibrant and engaging pedestrian experience.




obsidian mansion
Chicago, Illinois
Firm: Nia Architects
Software: Revit, Indesign
Role: Historic Research, Schematic Design, Design Development, Construction Documentation
The Obsidian Mansion project involves the adaptive reuse of the historic Palmer Mansion, located in Bronzeville, Chicago, into a cultural hub dedicated to preserving Black media history. Originally built in 1888, the Queen Anne-style mansion will be renovated to house a digital archive center, coworking spaces for Black journalists and creators, apartments for visiting scholars, and event spaces for film screenings and panel discussions. The project aims to honor the building’s rich history while providing a modern space for community engagement and the preservation of Black narratives. The renovation will respect the mansion’s architectural significance and historical context, with plans for sensitive updates to ensure it meets contemporary needs while maintaining its historical integrity.







cps updates
Rockton, Illinois
Firm: Nia Architects
Software: Revit, Indesign
Role: Accessibility Updates, Material Studies, Construction Documentation
The CPS Updates project involved the renovation of the first level and site of three elementary schools in the Chicago Public Schools system. The primary focus was on ensuring ADA accessibility across offices, classrooms, bathrooms, and paths of travel for egress. The scope included updates to improve safety and usability while adhering to current accessibility standards. The renovation also involved selecting finishes from an approved palette to create functional and cohesive spaces.
To minimize disruption, the project was designed to be completed over the summer break, ensuring that the schools were ready for the upcoming academic year.


























platform 32
Atlanta, Georgia
School: School of the Art Institute of Chicago
Software: Revit, Indesign, Illustrator, Enscape
Role: Entire Project
Platform 32 is a mid-rise urban living project in Atlanta, designed to blend transitional residences with public amenities in a sustainable, transit-oriented framework. The building utilizes heavy timber construction to promote warmth and sustainability, while fostering community engagement. A simple modular design approach ensures efficient construction, with pre-fabricated components that streamline the building process. The design integrates a vibrant urban marketplace and community programming, prioritizing interaction without compromising resident privacy. The first two floors house retail spaces and a food court, with community amenities directly above. Residential floors offer a range of unit types and shared spaces, promoting a sense of belonging. The building’s strategic location near MARTA ensures seamless connectivity with urban transit, enhancing its integration into the surrounding diverse urban ecosystem.





































































































































































































The structure features CLT slabs paired with a simple LVL frame, leveraging engineered LVL for beams and columns to allow for reduced member sizes. This strategic choice maximizes unobstructed spaces, essential for communal areas like the food court and event spaces, ensuring they are open and versatile for public gatherings.












The fins are crafted from durable hardwood timber and are securely mounted to the facade using metal carrier rails. This assembly not only enhances solar shading but also adds a layer of architectural interest and durability to the building’s exterior.
The assembly was informed by in-depth research into heavy timber construction, referencing detail drawings, including some from the structural engineering firm Eckersley O’Callaghan.
TIMBER STRUCTURE



envision elgin
Elgin, Illinois
School: Judson University
Software: Revit, Indesign, Photoshop, Enscape
Role: Entire Project
Envision Elgin proposes a 20-story mixed-use tower designed to reinvigorate downtown Elgin. The vertical program integrates residential units, offices, commercial spaces, and public amenities in a configuration that maximizes river views while promoting urban density. A prominent podium anchors the tower to the streetscape and activates the ground level with retail, a fitness center, restaurant, and performing arts theater fostering a vibrant public realm. The tower incorporates terracotta rainscreen and sunscreen panels inspired by the area’s architectural character. The design reimagines the site as connective tissue, extending the city grid and adjacent park to encourage community gathering and seamless movement across the site.






















