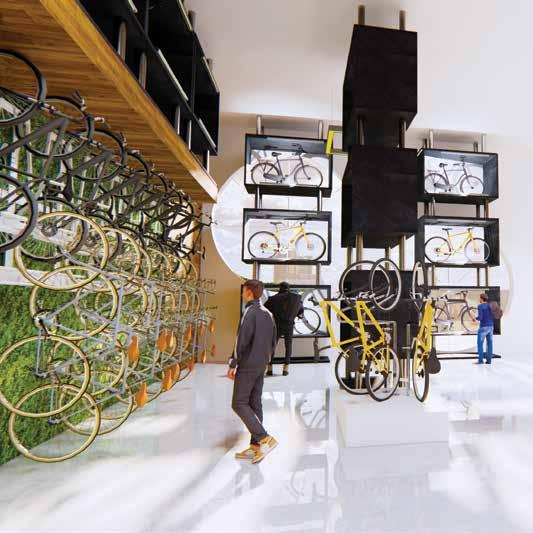ABOUT ME
I am an emerging interior architecture and design professional with a strong focus on creating purposeful, human-centered spaces. My approach combines conceptual storytelling with technical execution—developing ideas that respond to real needs and translating them into environments that are both functional and emotionally impactful. I’m especially passionate about communitydriven design and exploring how space can support mental wellbeing, creativity, and social connection. Whether through detailed documentation, custom elements, or branding integration, I strive to create thoughtful experiences that align with both user needs and the spirit of the space.
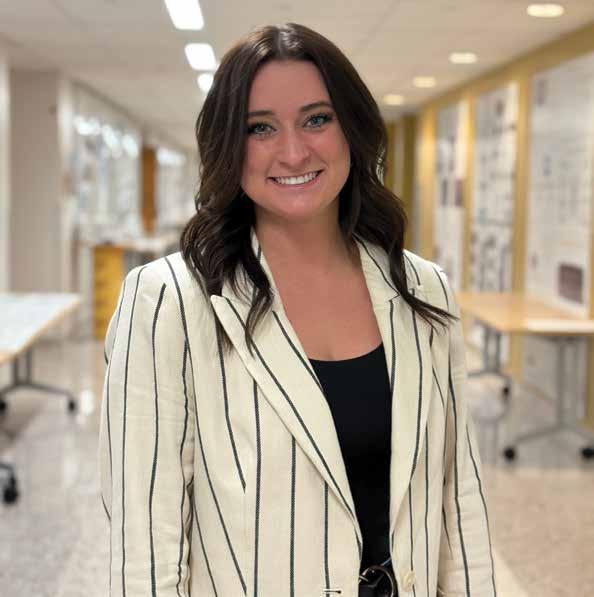
SENIOR CAPSTONE PROJECT: BUILDING BETTER COMMUNITIES
PROJECT TYPE:
Senior capstone project involving research and applied design
TOOLS USED:
Adobe Creative Suite, Sketch Up, Enscape, Twin Motion, Microsoft Office
SKILLS USED AND DEVELOPED
- Research skills with applied design strategies
- Community Centered Design & Human Centered Design methodolgies
- Site plans and existing environment analysis
- Concept development and application
- Rendering and visualization
PROJECT OVERVIEW
This capstone project reimagines downtown Huntley, IL, as a vibrant, community-first destination by introducing a strategically designed greenspace that creates social engagement, community identity, and overall wellness. The design responds to Huntley’s growth and evolving needs by transforming underutilized public areas into active, inclusive, and environmentally responsible spaces. Drawing from principles of humancentered and community-centered design, the project creates spaces that invite connection across various ages, backgrounds, and abilities, placing people at the heart of the environment.
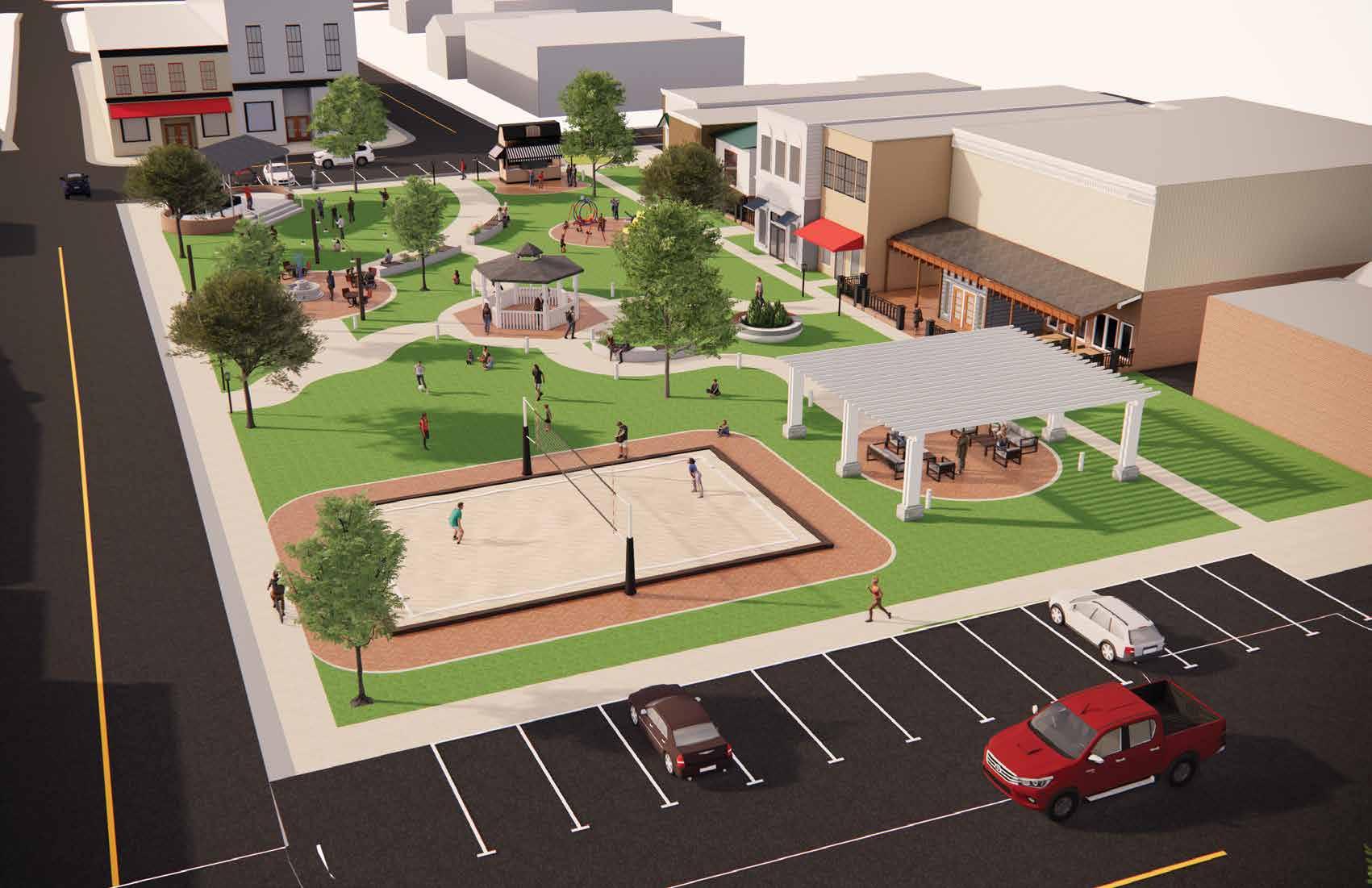
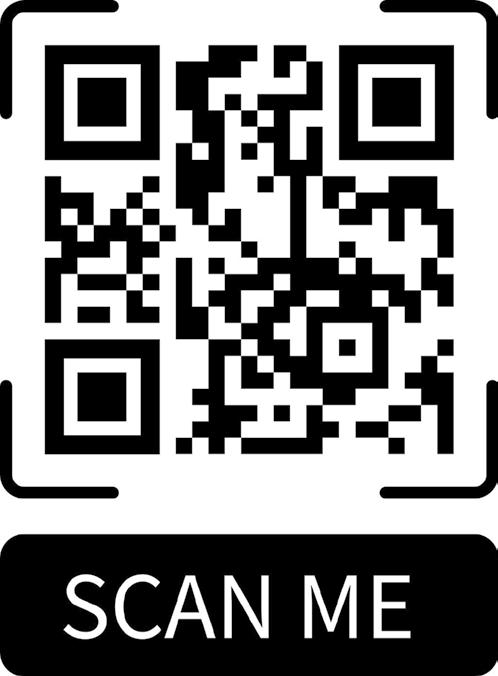
PROJECT BACKGROUND
Huntley, IL is a rapidly growing community facing a lack of identity and social engagment spaces in their downtown area. Through survey studies that were done through out the research phase of this project, it was found that residents expressed a need for environments that are vibrant and lively, promoting more social activity and access to nature for all ages.
HUNTLEY’S CURRENT STATE
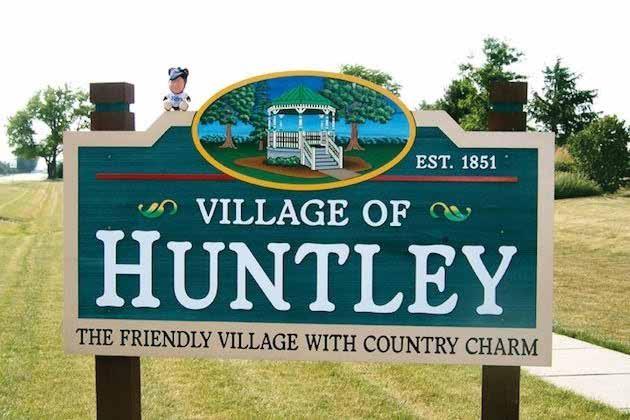
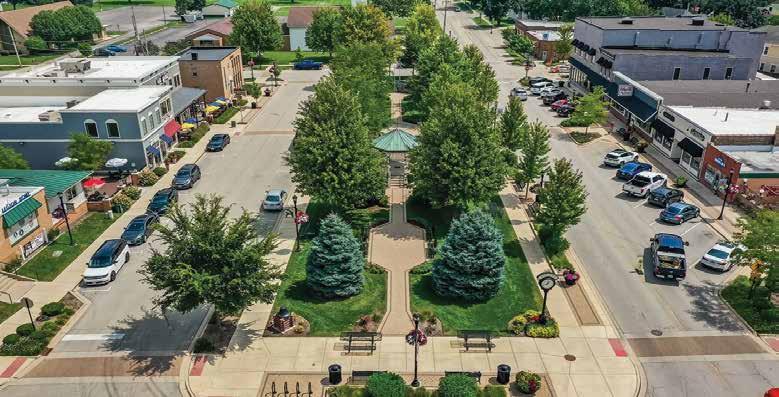
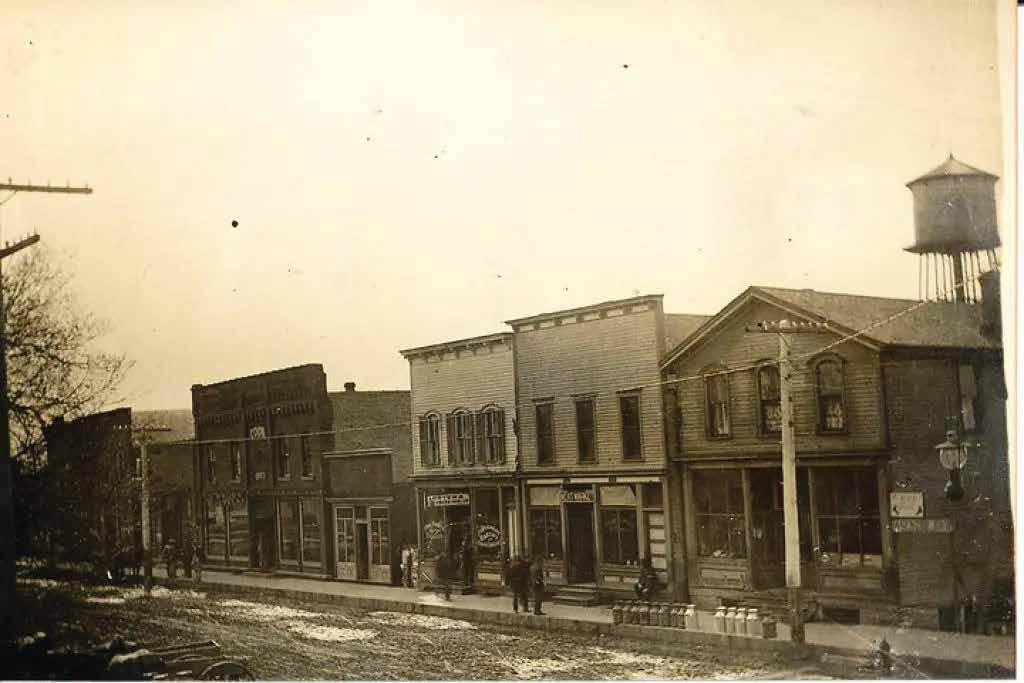
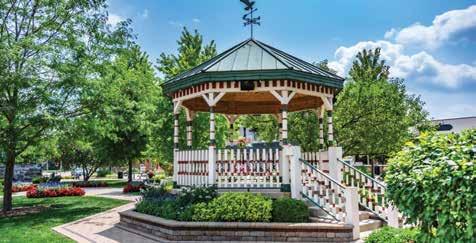
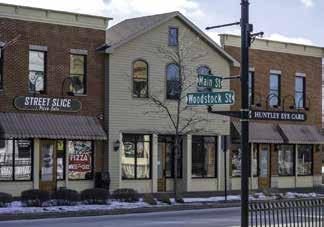
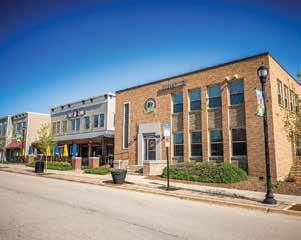
My process began with thorough research into community needs, demographic trends, and best practices in human-centered and public space design. This research helped shape key goals around social interaction, accessibility, and identity. From there, I developed programming studies, concept iterations, and spatial strategies to explore how greenspace could serve as both a functional asset and a catalyst for community connection. The design evolved through constant reflection on how people would truly experience and interact with the space.
DESIGN DRIVERS
INCREASE ATTRACTION AND ENGAGEMENT
Expand dining options with diverse restaurant and cafe concepts to encourage more foot tra c.
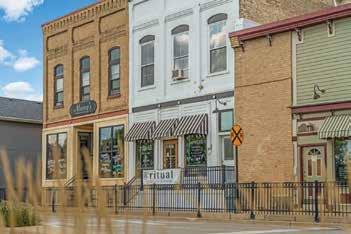
OPTMIZE LAND USE AND SPACE EFFICIENCY
Introduce flexibe pblic spaces that host events like farmers’ markets, festivals, and seasonal activities to create an ever-changing, engaging atmosphere.
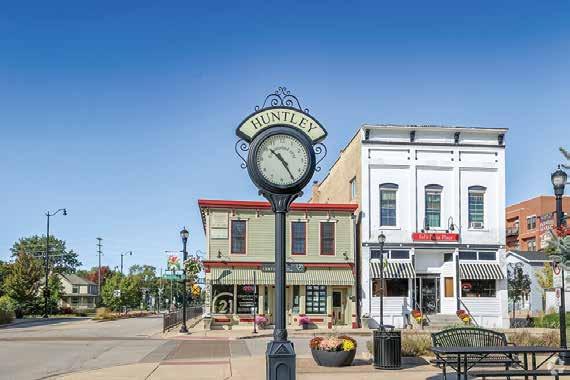
Explore vertical development for retail or mixed-use buildings to maximize space without sprawl.
Create interactive and multi-generational attractions like performance areas, public art installations, and outdoor games and parks to encourage social interaction.
IMPROVE ACCESSIBILITY AND INFRASTRUCTURE
Encourage a balanced mix of residential, commericial, and recreational areas to sustain daily activity and economic vibrancy.
Expand sidewalks and add ramps, crosswalk imporvements, and pedestrian-friendly pathways to enhance mobility
Design flexible spaces that can adapt to multiple uses.
PRESERVE CHARACTER WHILE MODERNIZING
Increase parking availability or explore shared parking solutions and better tra c flow designs to ease congestion.
Maintain the country flair and historical charm through cohesive architectural elements, materials, and streetscape designs.
Improve public transportation links to downtown to reduce reliance oncars and ecourage accessibility
PROCESS AND DESIGN DEVELOPMENT
Building on this research foundation, I began analyzing the existing conditions of downtown Huntley to identify spatial patterns, user behavior, and opportunities for intervention. I mapped circulation flows, underutilized zones, and accessibility barriers to better understand how people currently move through and engage with the space. This analysis revealed a lack of clear gathering areas, limited walkability, and disconnected programming. These insights guided early spatial planning diagrams that tested layout strategies for community engagement, layered use, and improved connectivity, shaping the framework for the final design.
INITIAL SPATIAL PLANNING AND PROGRAMMING
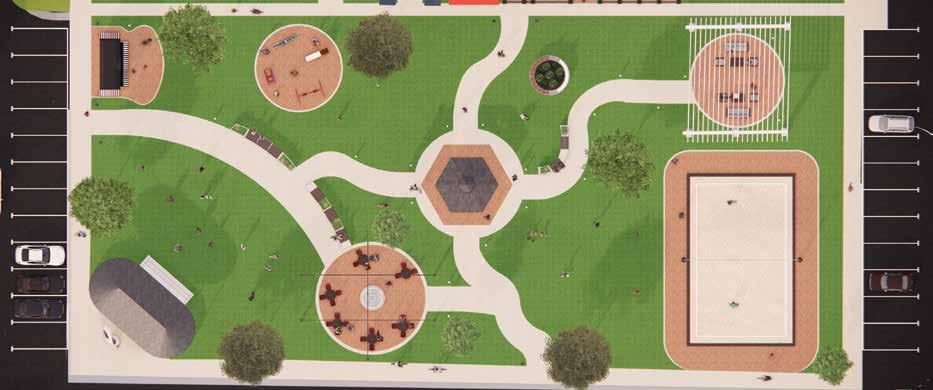
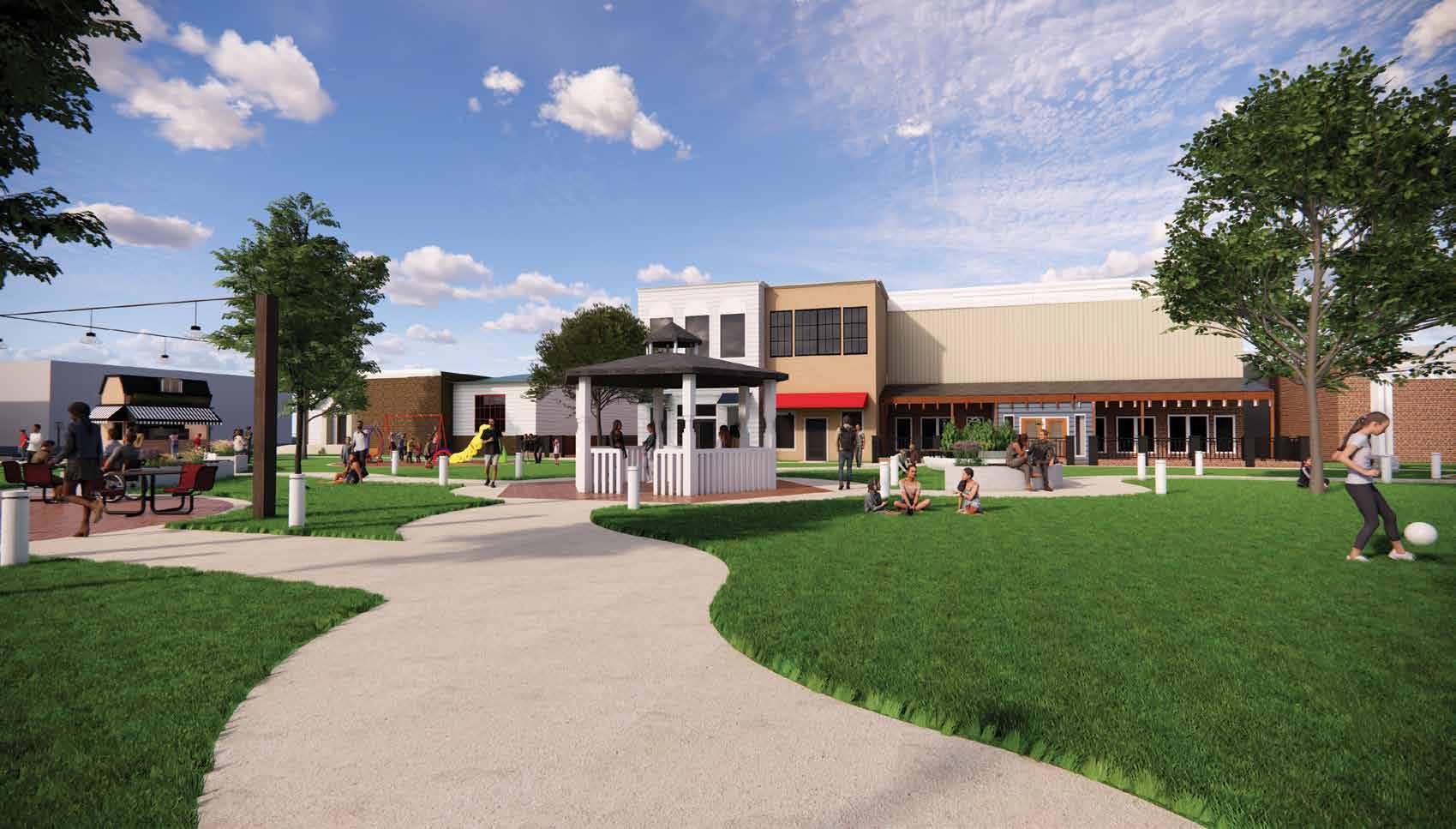
CENTRAL GATHERING ZONE
GOALS ACHIEVED
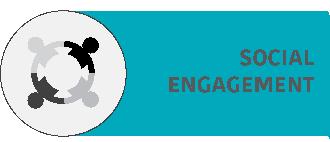


This is the central gathering space, the heart of the green space. It creates a clear focal point and flexible area for everyday use and events.
- Increases engagement by drawing people into a shared visible center.
- Optimizes space through a multifunctional, open design.
- Preserves character by including a gazebo similar to what is on the existing site.
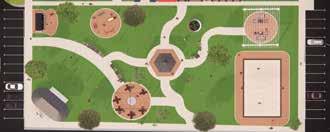


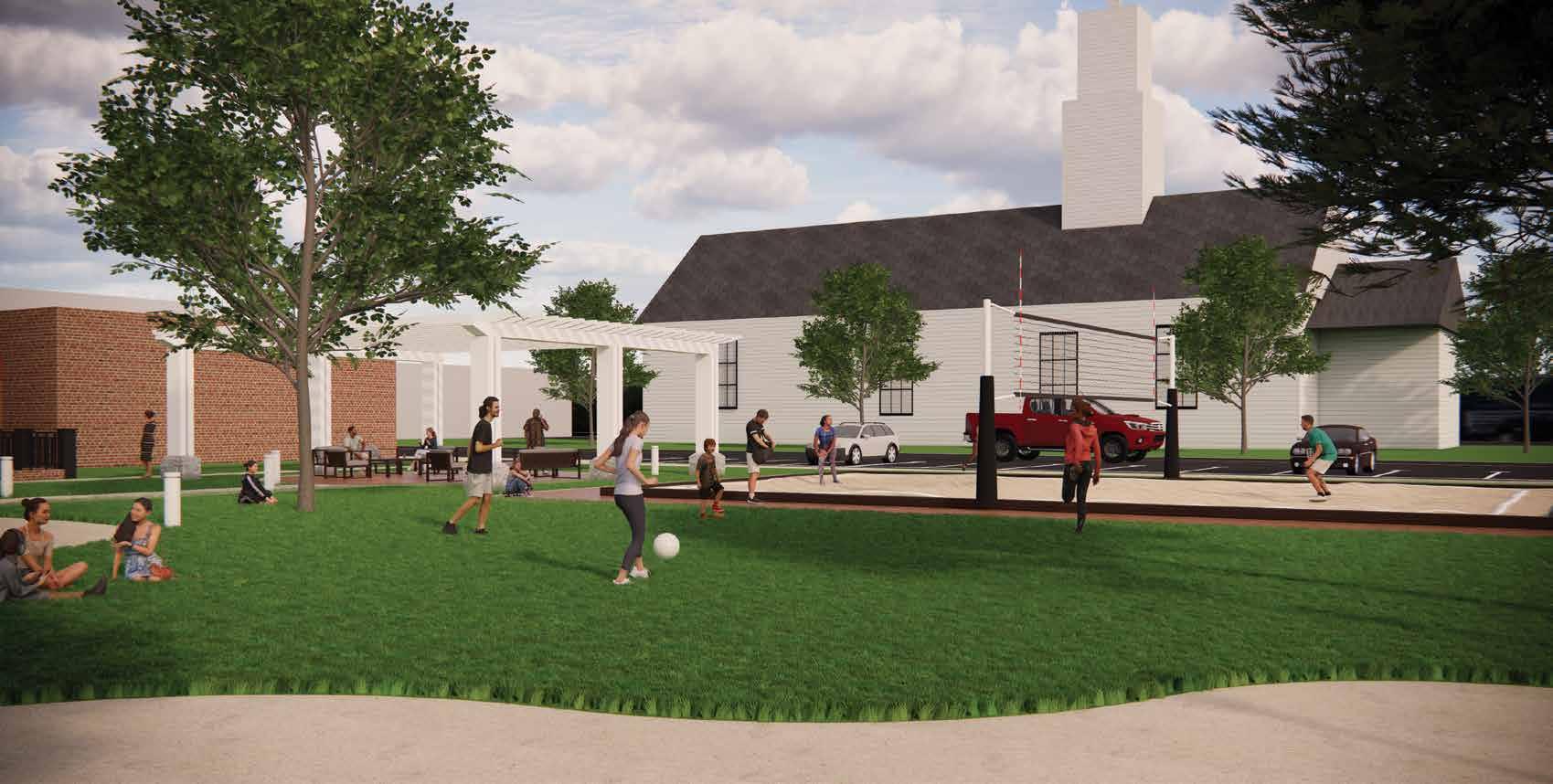
WELLNESS/FITNESS ZONE
This area was designed to support movement and casual recreation. It encourages physical activity and supports all age groups.
GOALS ACHIEVED
- - Increases engagement by allowing for space that encourages physical well-being and makes healthy movement apart of everyday life as well as a place for people to interact with one another through activities.
- - Optimizes land use with a shared and adaptable space.
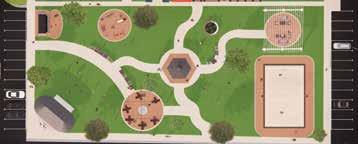
SOCIAL ZONE
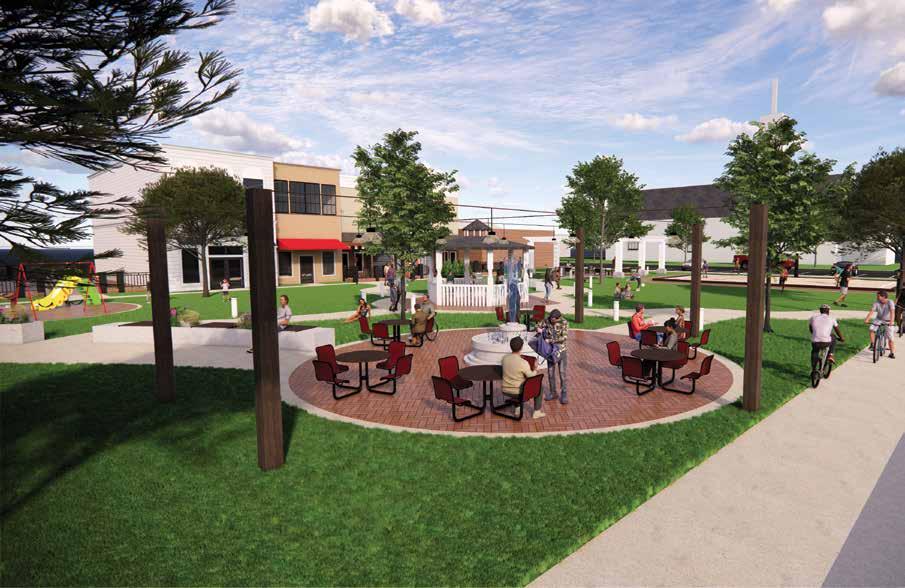
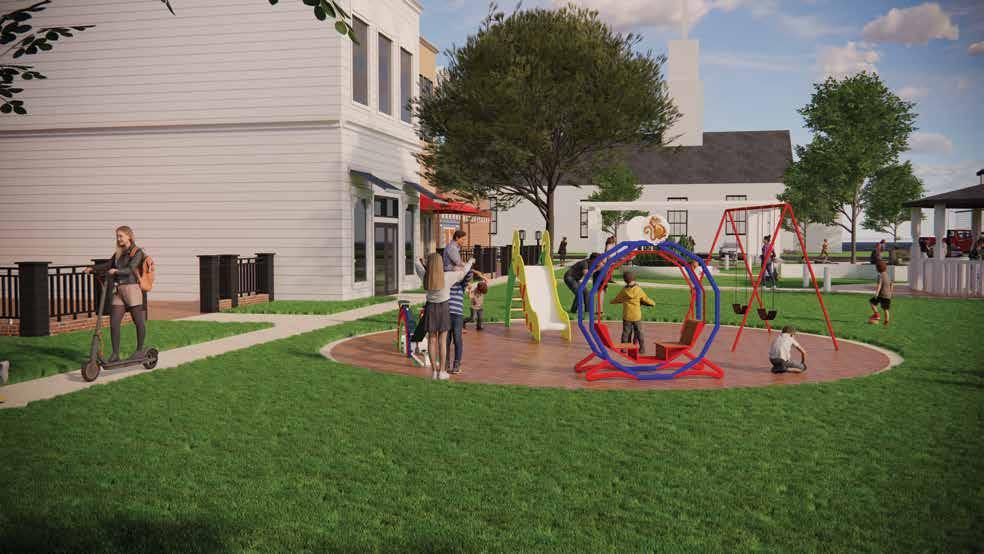
KIDS ZONE
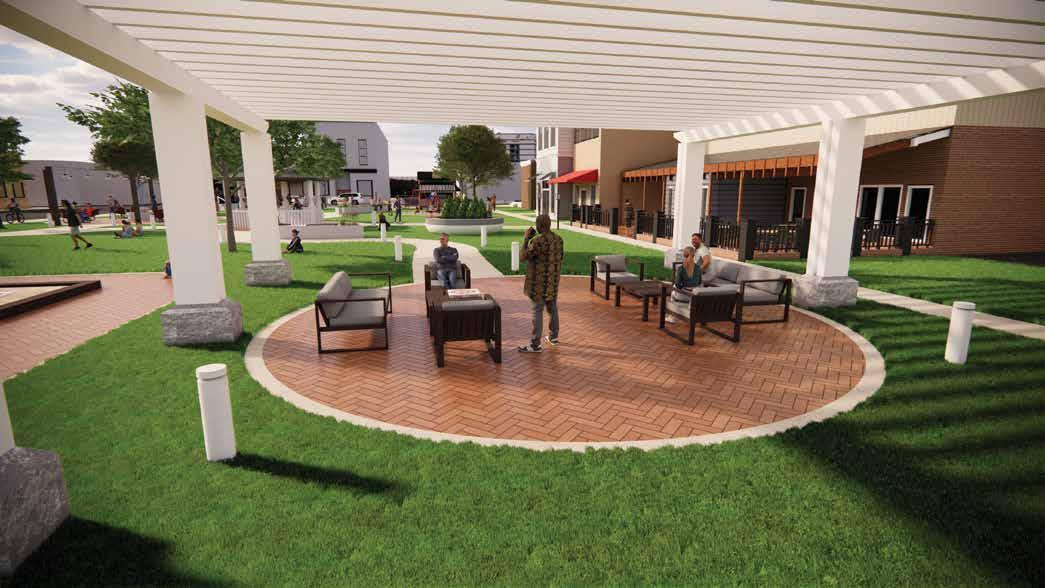
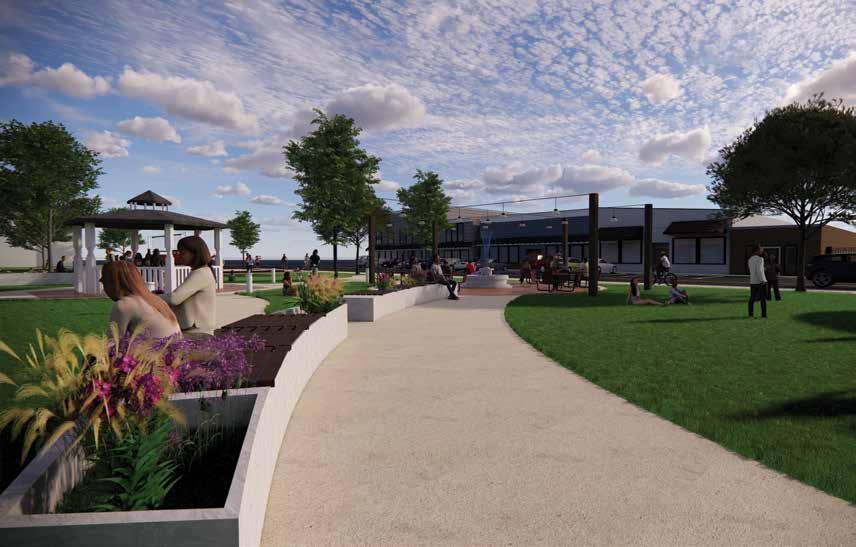
IIDA THINK UP COMPETITON: HAWORTH SHOWROOM
PROJECT TYPE:
HAWORTH SHOWROOM
Office environment redesign with branding
IIDA MICHIGAN THINK UP DESIGN COMPETITION
TOOLS USED:
Adobe Creative Suite, Sketch Up, Enscape, Revit, Canva
SKILLS USED AND DEVELOPED
- Applied design to an associated brand
- Team and collaborative skills
- Presentation and communcation skills
- Concept development and application
- Rendering and visualization
PROJECT OVERVIEW
This design was created for the Think Up 2024 design competition with The IIDA, sponsered by Haworth. It involved collaboration with students from schools including Michigan State University, Lawrence Technological University, Kendall College of Art and Design, and Western Michigan University. We were split up into two groups and given one week to complete a redesign of Haworth’s showroom, located in Houston, Texas.
This design was created for the IIDA Think Up 2024 design competition, sponsered by Haworth. It involved collaboration with students from different schools including Michigan State University, Lawrence Technological University, Kendall College of Art and Design, and Western Michigan University. We were split up into two groups, each member being from a different school, and given one week to complete the redesign of Haworth’s showroom located in Houston, Texas.
The objective was to think of a creative solution that t Haworth’s brand and values and is designed with intent to aid future development.
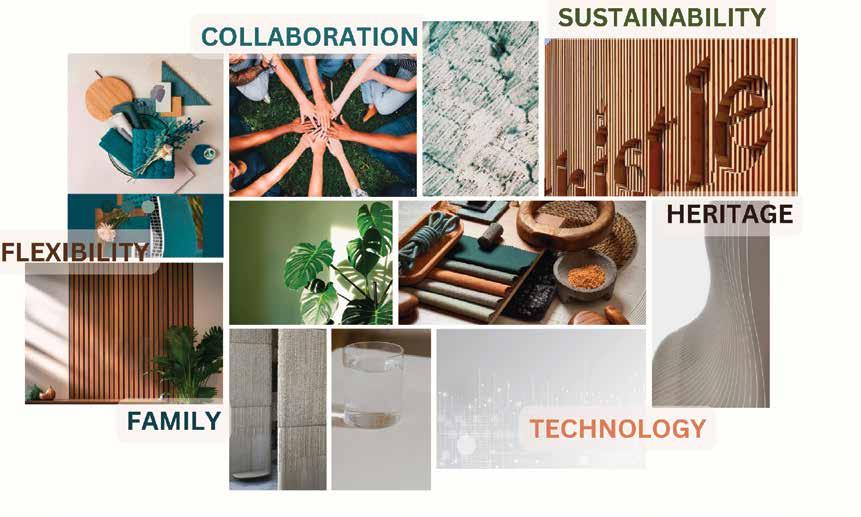
My team, including Tressa Fidler, Madi Clark, Adrienne Wright, and I to develop a concept focused on the values of flexibility, the Haworth family feel, innovative technology, collaboration, and sustainability.
PROJECT OBJECTIVE
This led my team including Tressa Fidler (Senior at Kendall College), Madi Clark (Junior at Lawrence Tech. University), Adrienne Wright (Junior at Michigan State University) and I to develop a concept built around the values of exibility, the Haworth family feel, innovative technology, collaboration, and sustainability.
The objective was to think of a creative solution that correlates with Haworth’s brand and values as well as considering the future development of the showroom.
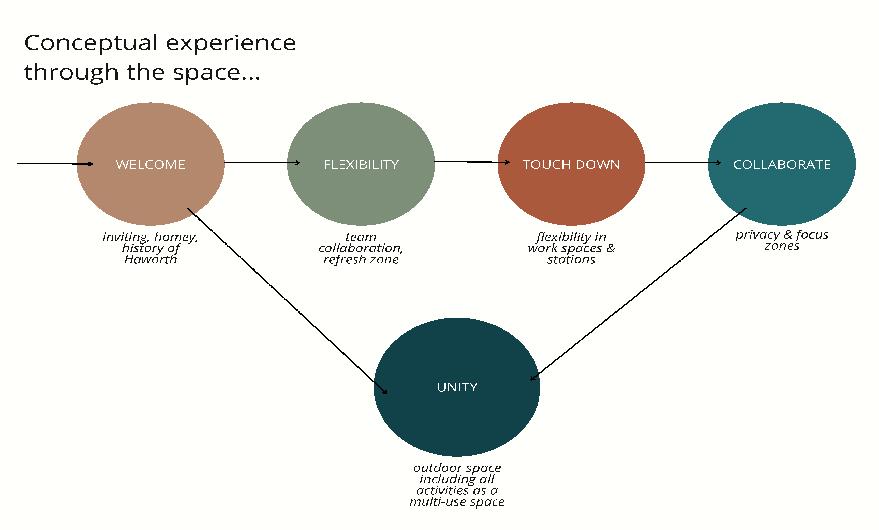
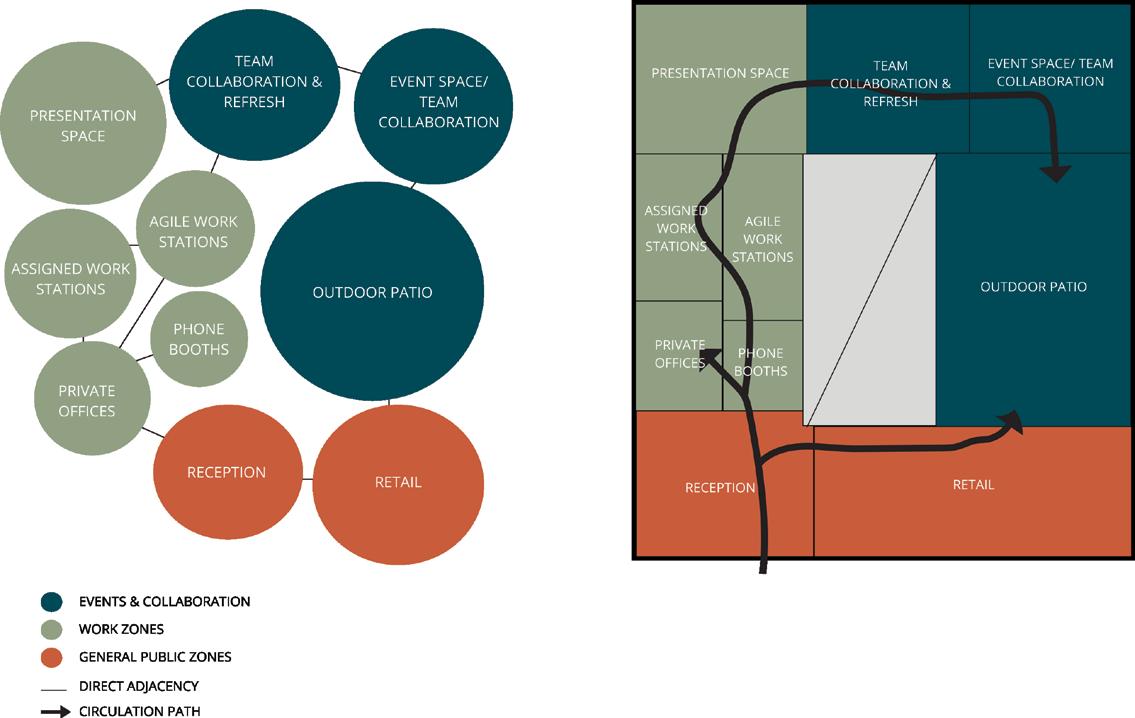
PROCESS
The process included virtual meetings daily in which we brought various ideas and discussed to reach a nal design. We started by each individually exploring spatial designs, design feature ideas, and conceptual diagrams and then bringing them to one nal solution, overall allowing us to explore various outcomes.
The process included virtual meetings daily that involved discussions of ideas and stategy to ultimatley lead to the final design. We started by each individually exploring spatial designs, design feature ideas, and conceptual diagrams. Next, we presented these ideas to one another to create further discussion on development in order to find the best solution. This allowed us to consider various outcomes and develop deeper, well-considered solutions.
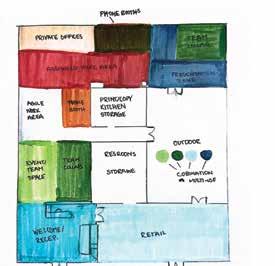
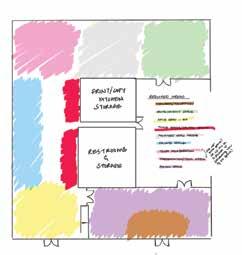
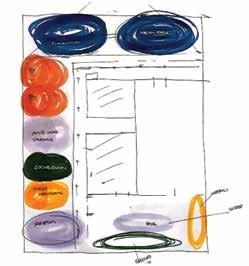
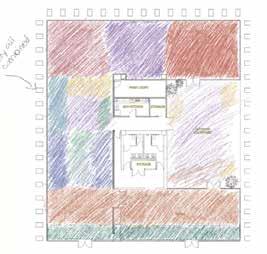
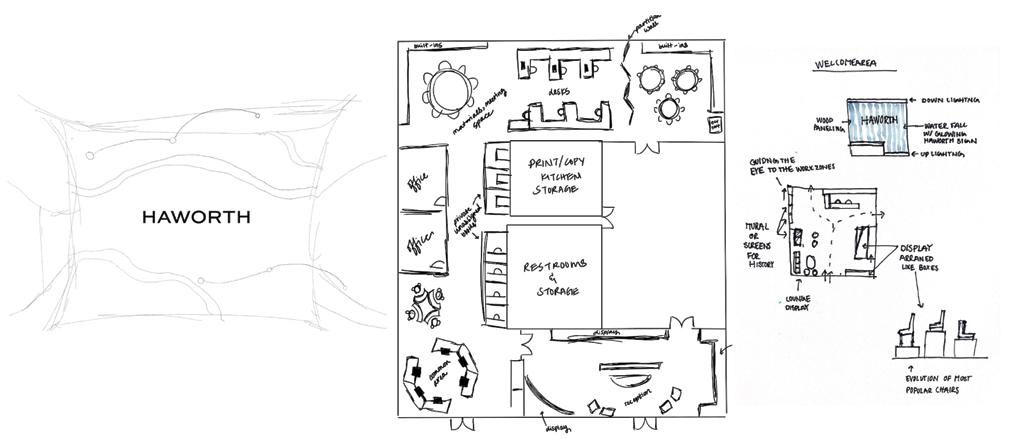
HAWORTH SHOWROOM
Overall, this project allowed for a new and quality experience that developed new skills including collaborating with new designers with different perspectives, presenting to design professionals, time management skills, and designing based on a brand and marketing standpoint.
IIDA MICHIGAN THINK UP DESIGN COMPETITION
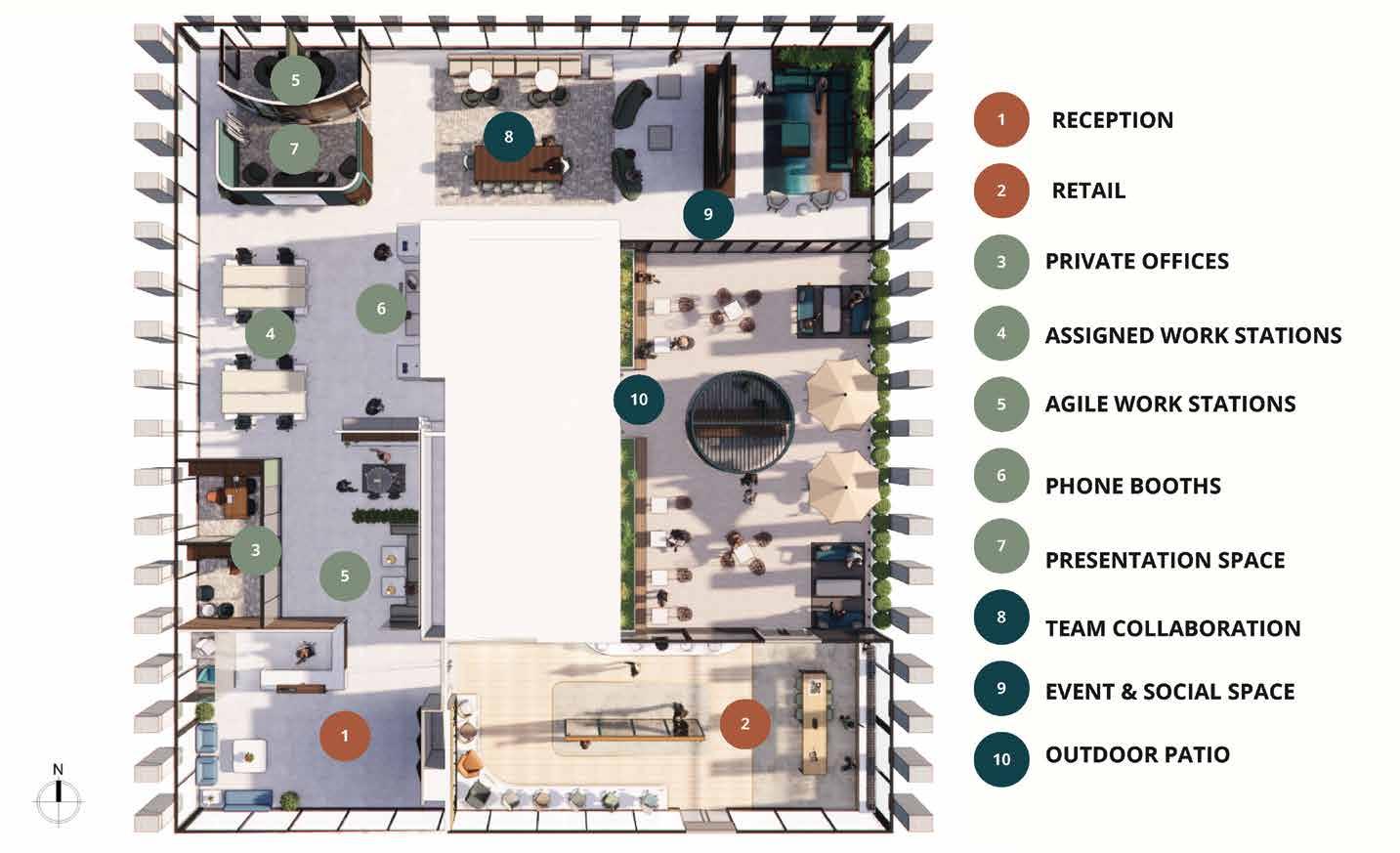
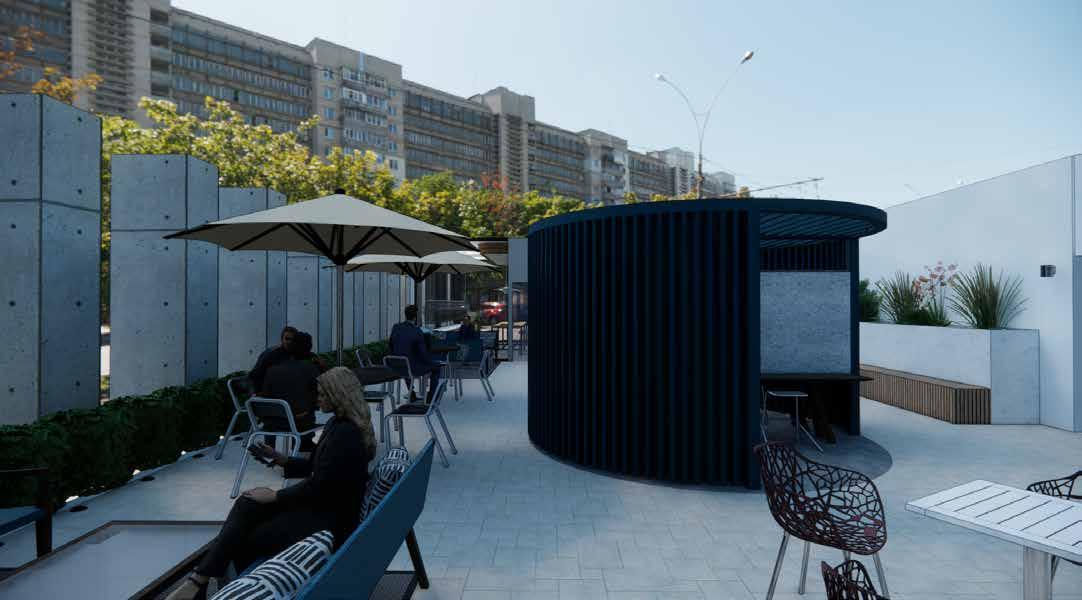
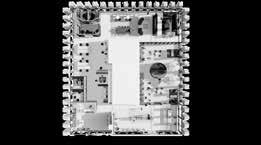
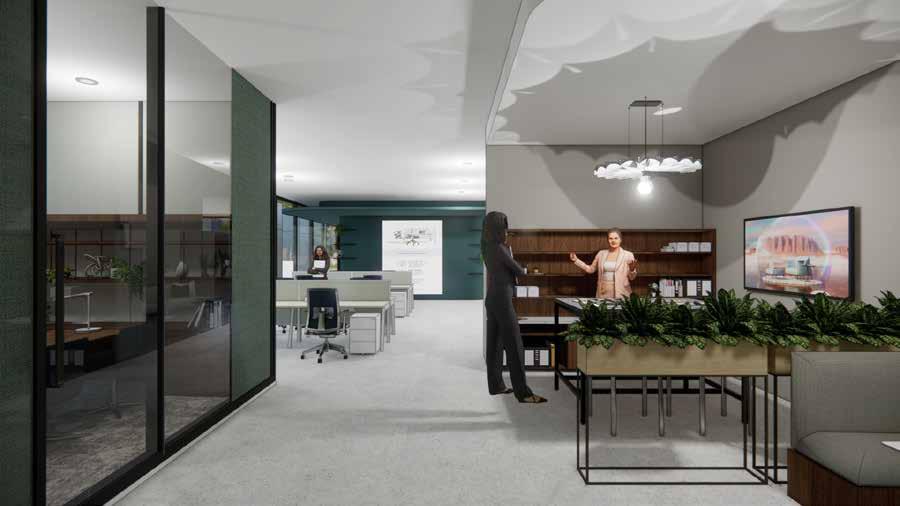
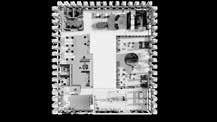
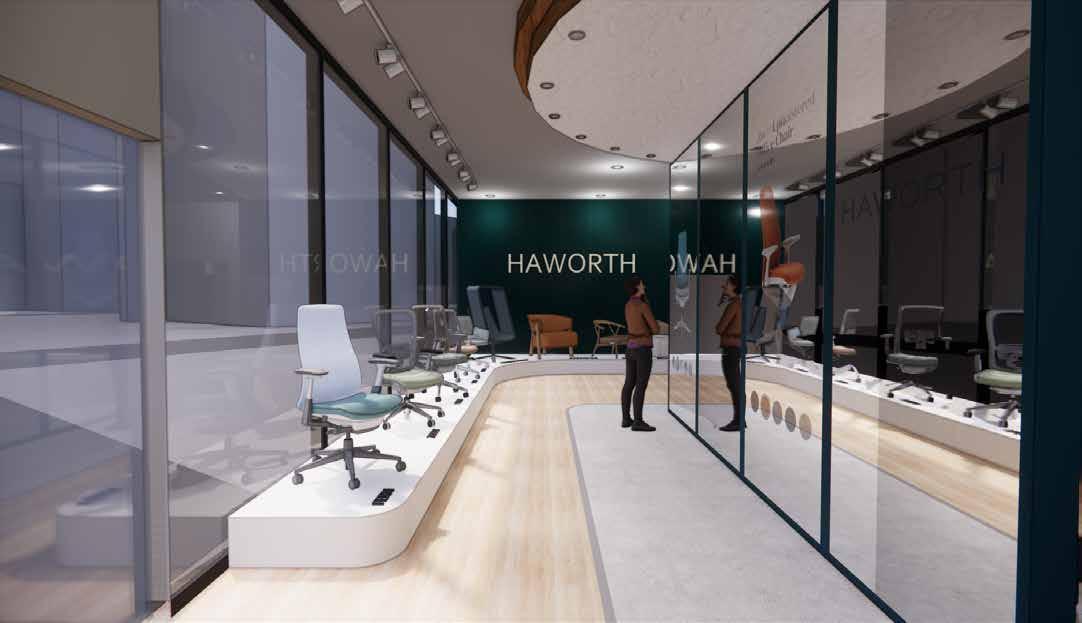
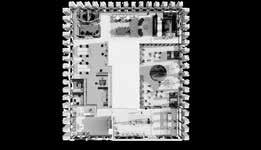
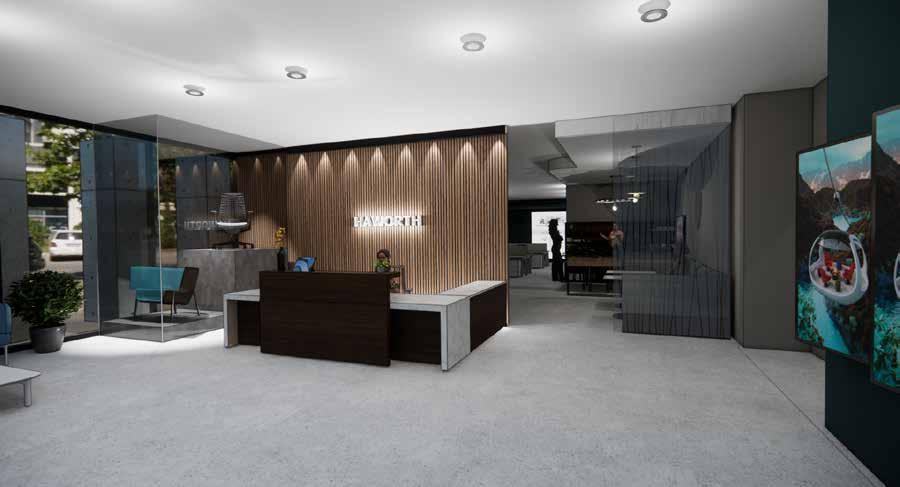
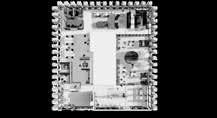
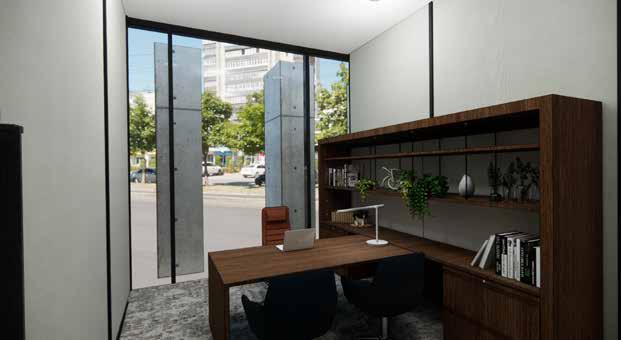

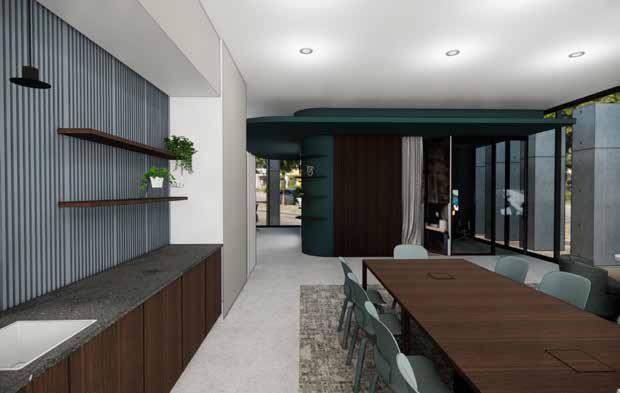

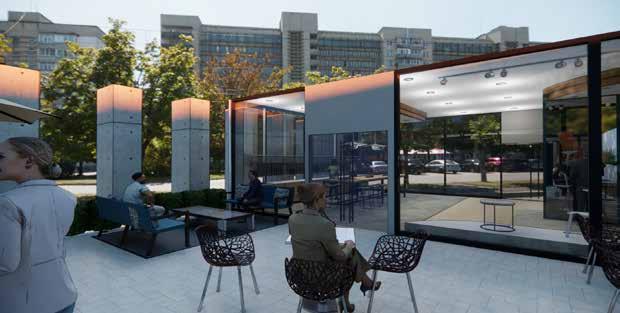

CONSTRUCTION & DETAILING: MUSIC POD
COMPLETED IN SPRING 2023
PROJECT TYPE:
Construction document detailing focus
TOOLS USED:
Revit
SKILLS USED AND DEVELOPED
-Revit documentation
- Construction document and design coordination
- Drafting and modeling
- Construction detailing
REFLECTED CEILING PLAN
This project focused on the development of construction documents and detailing using Revit, emphasizing technical precision and real-world application. The design features a small pod integrated into a larger performing arts center, coordinated with a separate, concurrent project. Designed as a creative retreat for students, the pod provides a dedicated space to write, practice, and record music or other performance-based work. It supports focused artistic expression within a larger collaborative environment.
I developed a detailed wall section using a selected wall type designed to meet the acoustic requirements of the music pod. In addition, I produced a floor plan and a reflected ceiling plan highlighting suspended acoustic treatments. Ventilation and fire protection systems were thoughtfully integrated into the design. Additional construction details illustrate key design decisions, including the slanted wall, integrated felt panel, and curtain wall intersections.
WALL DETAIL & SECTIONS
CONSTRUCTION
EXPLODED ISOMETRIC
SUSPENDED FELT CEILING PANELS
HIGHER EDUCATION PERFORMING ARTS CENTER: INTERLACE
COMPLETED IN SPRING 2023
PROJECT TYPE:
Group project, Multi-use building that includes a YWCA clinic
TOOLS USED:
Revit, Adobe Creative Suite, Sketch Up, Enscape, Photoshop SKILLS USED AND DEVELOPED
-Spatial planning
- Team and collaborative skills
- Environmental & sustainability applications
- Concept development and application
- Rendering and visualization
- Drafting and modeling
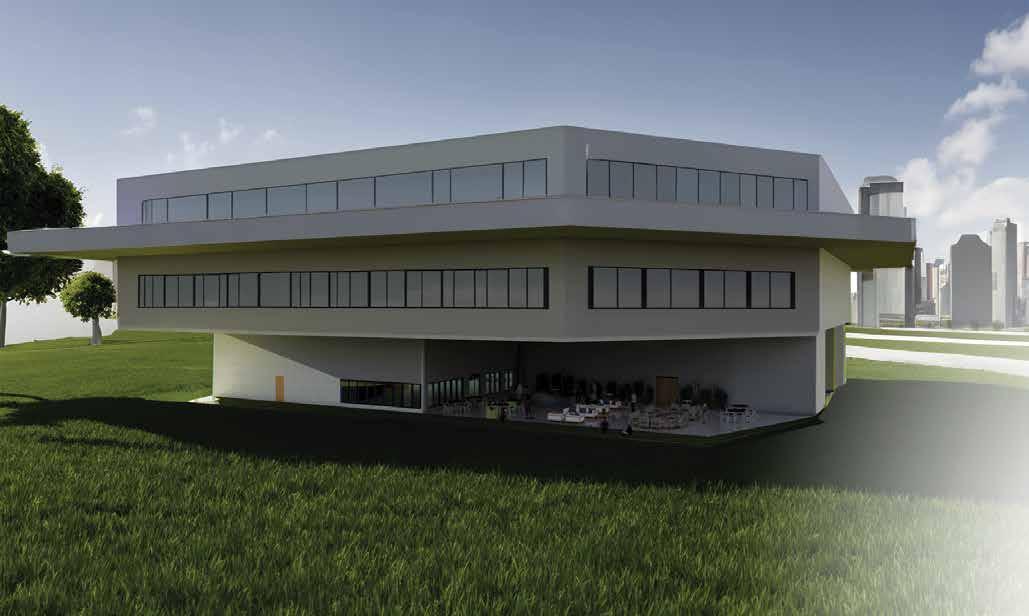
This group project was completed in collaboration with my classmate, Liset Diaz Cortez. Together, we designed a performing arts center as part of a larger higher education campus. Our concept centered on uniting various disciplines within performing arts by providing dedicated, private spaces for practice and learning, while also creating shared social zones that encourage collaboration and community. The building’s bold, expressive form was intentionally designed to reflect the vibrant and dynamic spirit of the performing arts community.
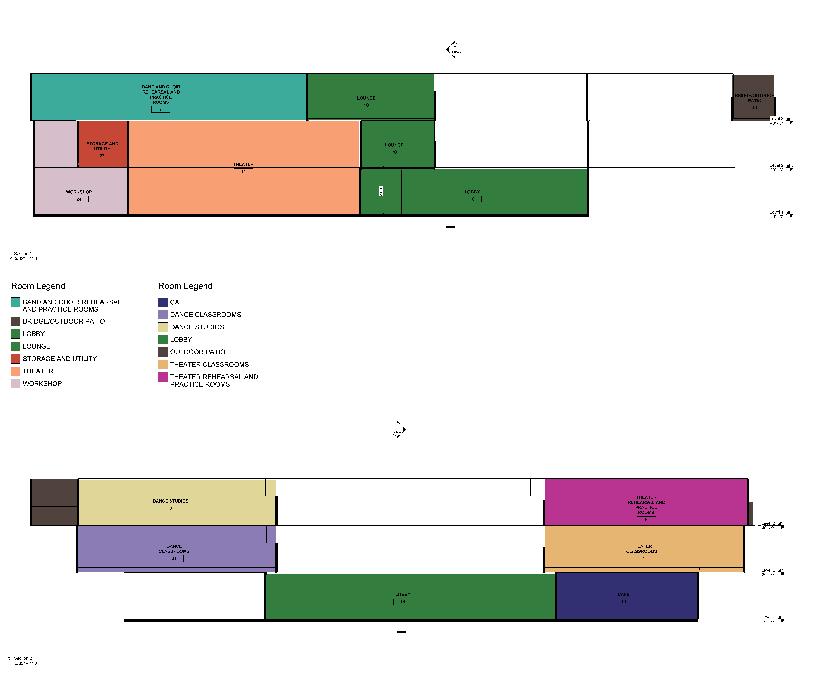
SUSTAINABLE DESIGN
Following the development of our concept, we moved into the spatial design phase, creating blocking and massing studies using Revit and SketchUp. Throughout the process, we explored how environmental factors would impact the building, taking into account HVAC systems and opportunities for sustainable energy integration. These studies informed both the functionality and environmental responsiveness of the final design.


FIRST FLOOR OVERALL PLAN

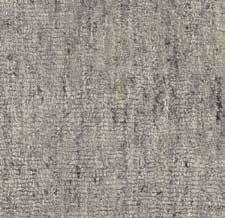


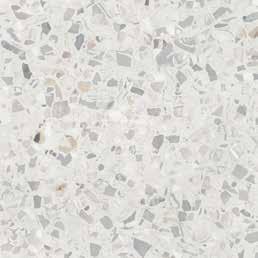
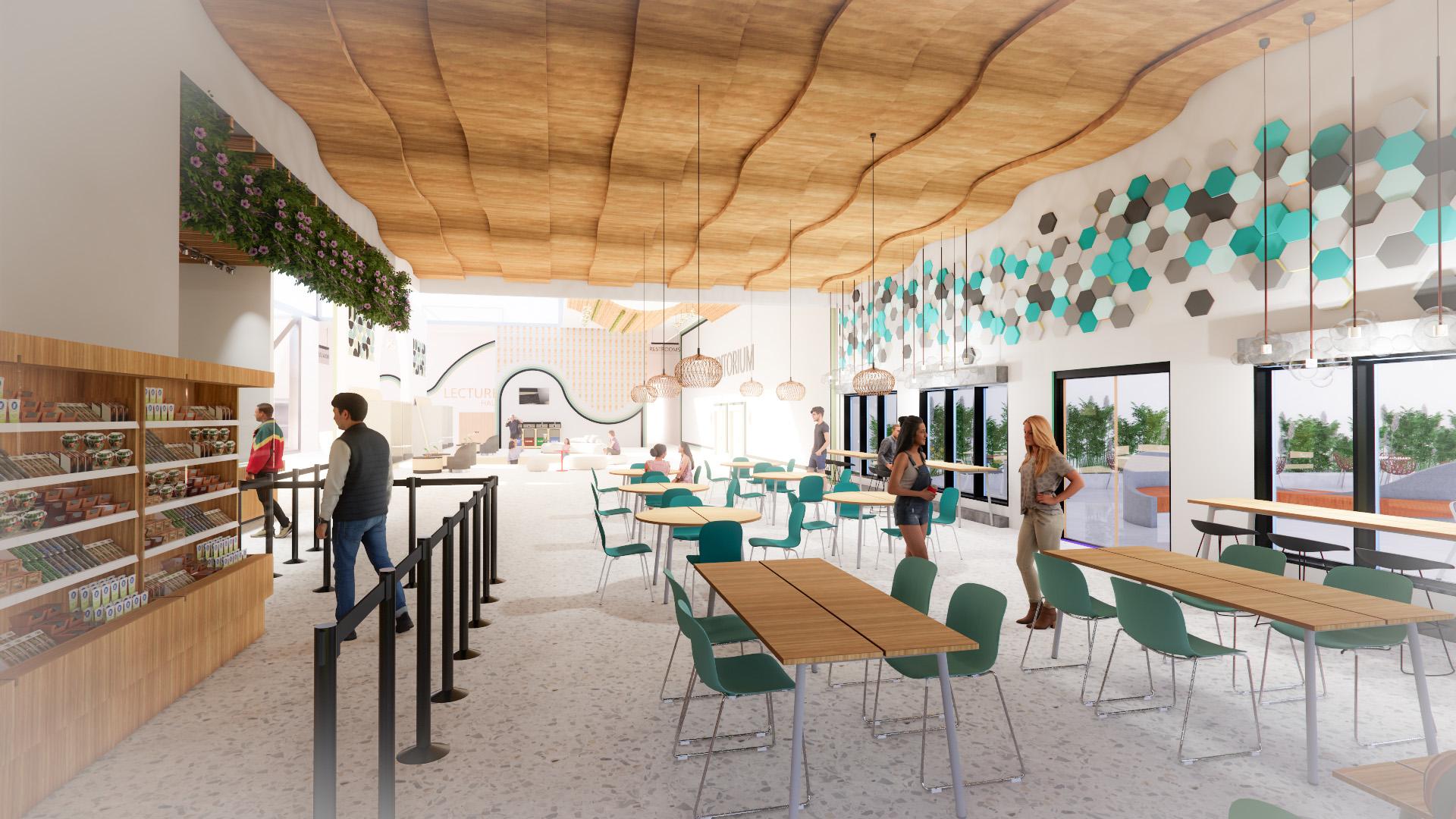
CAFE
MULTI-USE BUILDING FINAL PROJECT: YWCA CLINIC
COMPLETED IN DECEMBER 2023
PROJECT TYPE:
Group project, Multi-use building that includes a YWCA clinic
TOOLS USED:
Adobe Creative Suite, Sketch Up, Enscape
SKILLS USED AND DEVELOPED
-Spatial planning
- Team and collaborative skills
- Presentation and communcation skills
- Concept development and application
- Rendering and visualization
RECEPTION/WAITING AREA
WORK LOUNGE
OUTDOOR PATIO
MEETING ROOMS
CLASSROOMS
UNISEX BATHROOMS
THERAPY ROOMS
EMPLOYEE OFFICES STORAGE CLOSET
JANITOR CLOSET
This is a piece of a larger group project that included a large multi-purpose commericial building. The YWCA clinic is focused on providing a safe space for women in need where they have access to services such as education on econmic independence and entreprenuership as well as psychological therapy.
PROJECT OVERVIEW AND GOALS
This is a piece of a larger group project that included a large multi-purpose commericial building. The YWCA clinic is focused on providing a safe space for women in need where they have access to services such as education on econmic independence and entreprenuership as well as psychological therapy.
Commercial Design
YWCA CLINIC Studio- Commercial Design I
This YWCA clinic is a small part of a larger group project featuring a multipurpose commercial building. The YWCA clinic offers a secure space for women to seek safety and life improvement services, located in downtown Kalamazoo, Michigan. The specific services include education on economic independence, entrepreneurship guidance, and psychological therapy. The correlating spaces in the building, designed by my group memebers, include affordable living units, offices, a 24-hour daycare center, and retail spaces.
Our group was tasked with designing a building that will improve the development of the neighborhood meanwhile imagining this neighborhood’s needs in 25 years from now.
INITIAL SPACE PLANNING
INITIAL SPACE PLANNING
Studio- Commercial Design I
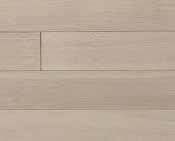


ILLUSTRATIVE FLOOR PLAN

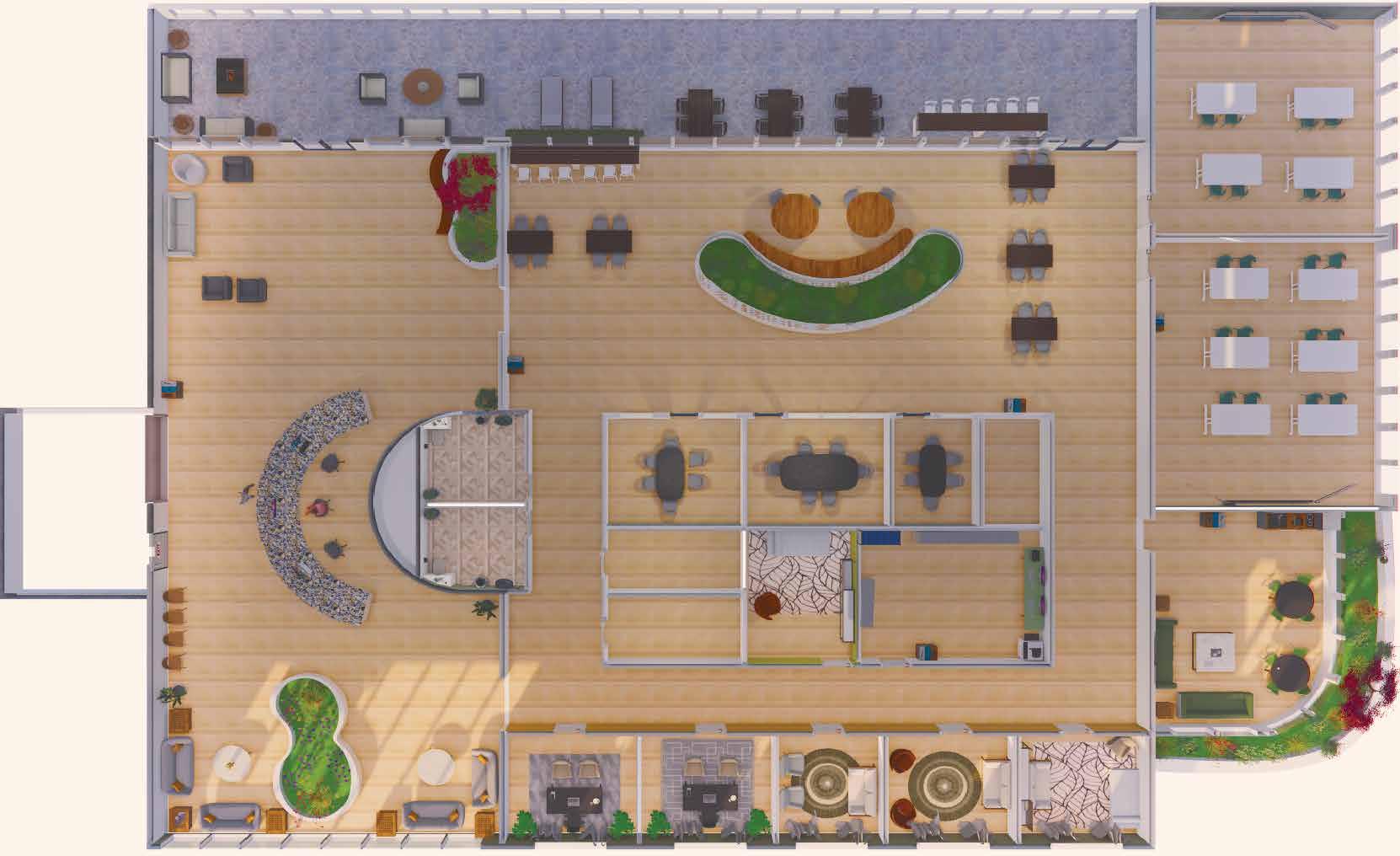
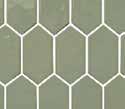
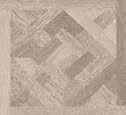
MULTI-USE BUILDING
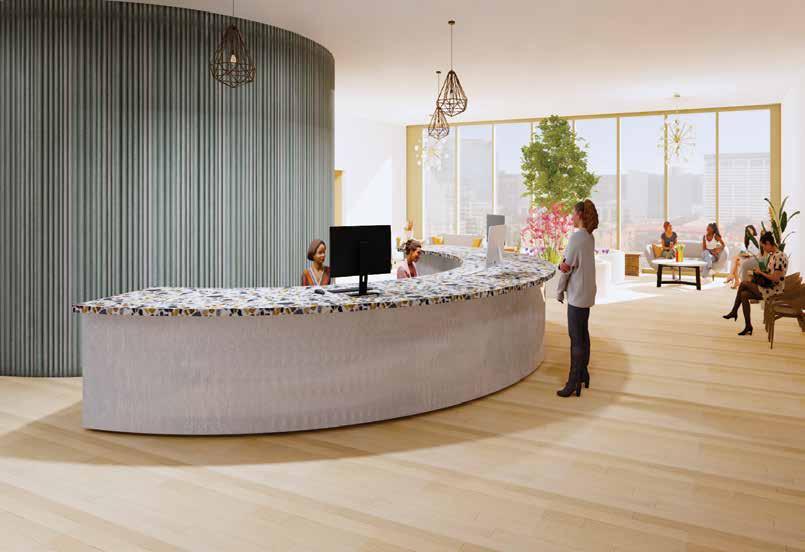
PERSPECTIVE 1- RECEPTION AND WAITING AREA
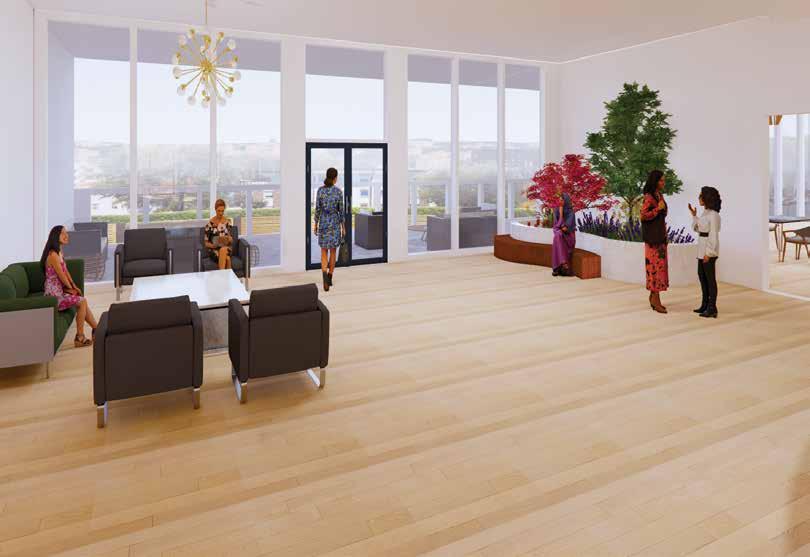
PERSPECTIVE 2- LOUNGE AREA
WEST BUILDING SECTION
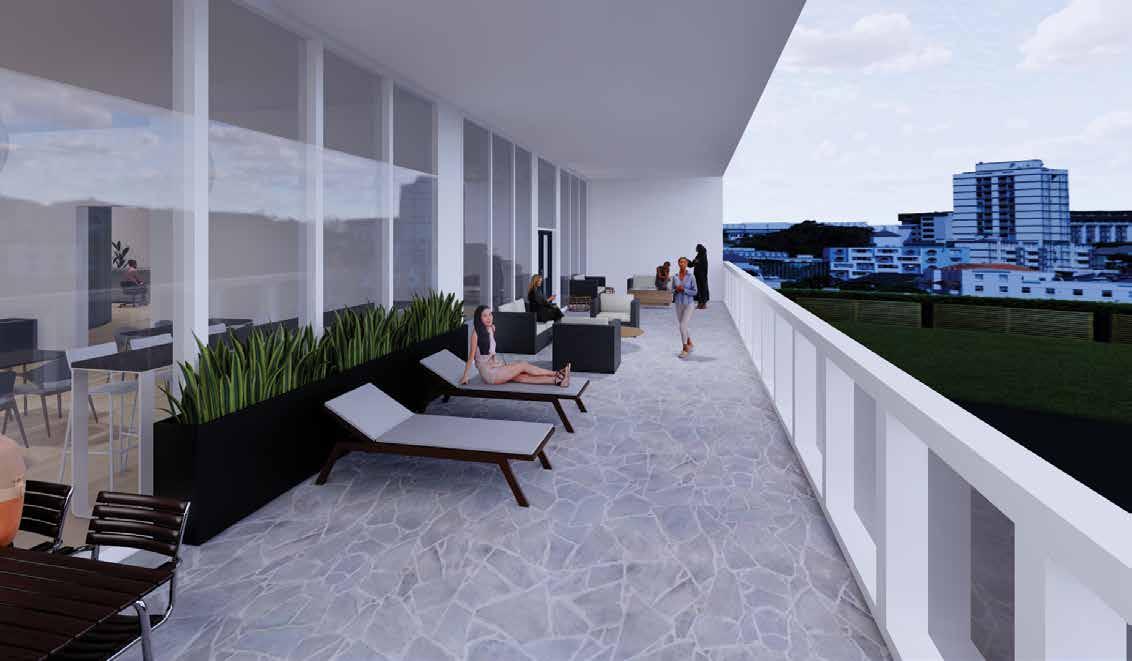
PERSPECTIVE 3- OUTDOOR LOUNGE
This project demonstrates my ability to develop a compelling concept and translate it into a meaningful spatial design. Centered around empowering women in underserved communities, the concept responds to two key needs: economic independence and mental wellness. The design envisions a space where women can gain financial literacy, explore entrepreneurial opportunities, and adapt to new technologies in a rapidly evolving world. At the same time, it provides a supportive environment for mental health, healing, and community connection. By integrating these goals, the space becomes both a place of growth and a sanctuary, helping women move toward becoming the best versions of themselves.
I was able to strengthen my abilities in Sketch Up and Esncape in order to display realistic visualizations of the final designs. Also, this project allowed me to work with a team with the challenge of coordinating an overall concept to a building with various uses.
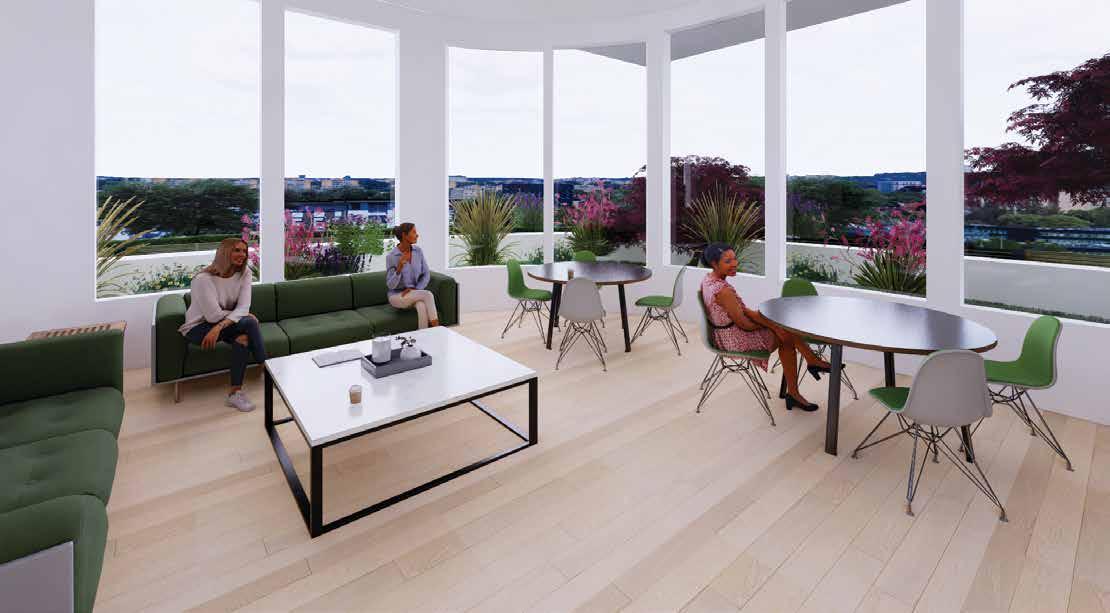
PERSPECTIVE 4- EMPLOYEE
RETAIL STORE: MOUNTAIN RUSH CYCLES
PROJECT TYPE:
Retail Store and Branding
TOOLS USED:
Revit, Adobe Creative Suite, Sketch Up, Enscape, Twin Motion
SKILLS USED AND DEVELOPED
-Spatial planning
- Brand development and creation
- Presentation and communcation skills
- Drafting and modeling
- Rendering and visualization
This project placed a strong emphasis on branding and its integration into the built environment. We developed a unique brand identity—Mountain Rush Cycles—designed to evoke a high-energy, adventure-driven atmosphere that inspires customers to pursue their next biking journey. The brand was applied holistically throughout the space, from logo development to environmental design. Using Revit, I created the floor plan and supporting documentation. I also designed custom display cases to showcase the bikes in a visually compelling way and had the opportunity to fabricate a physical model of the display using a 3D printer.
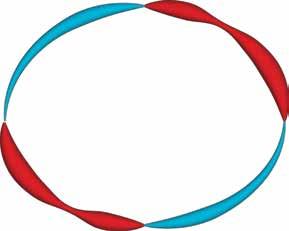
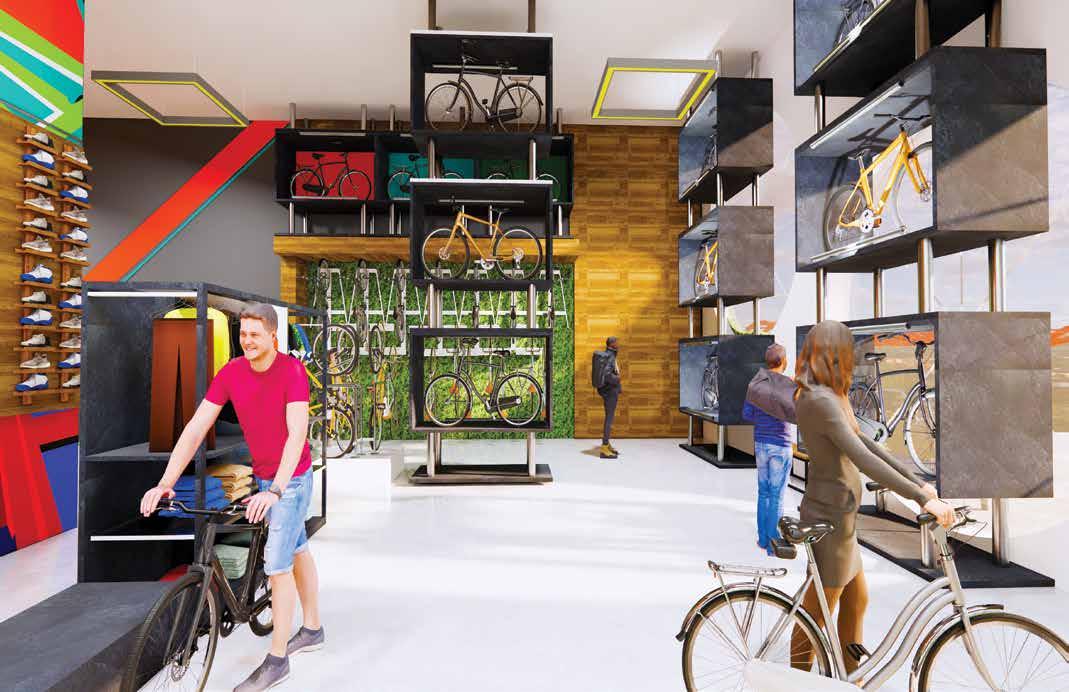
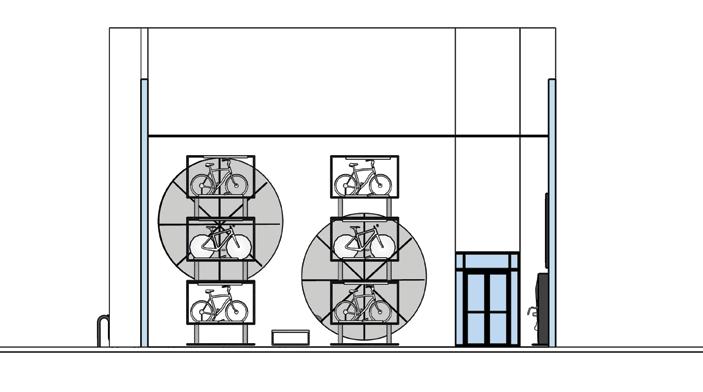
Elevation 2: Public Shopping Space, Custom Milwork Display Cases
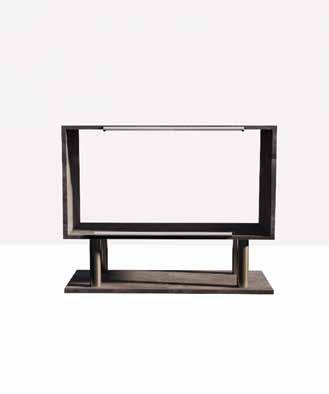
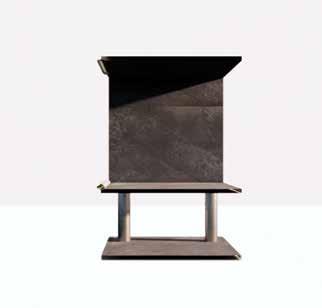

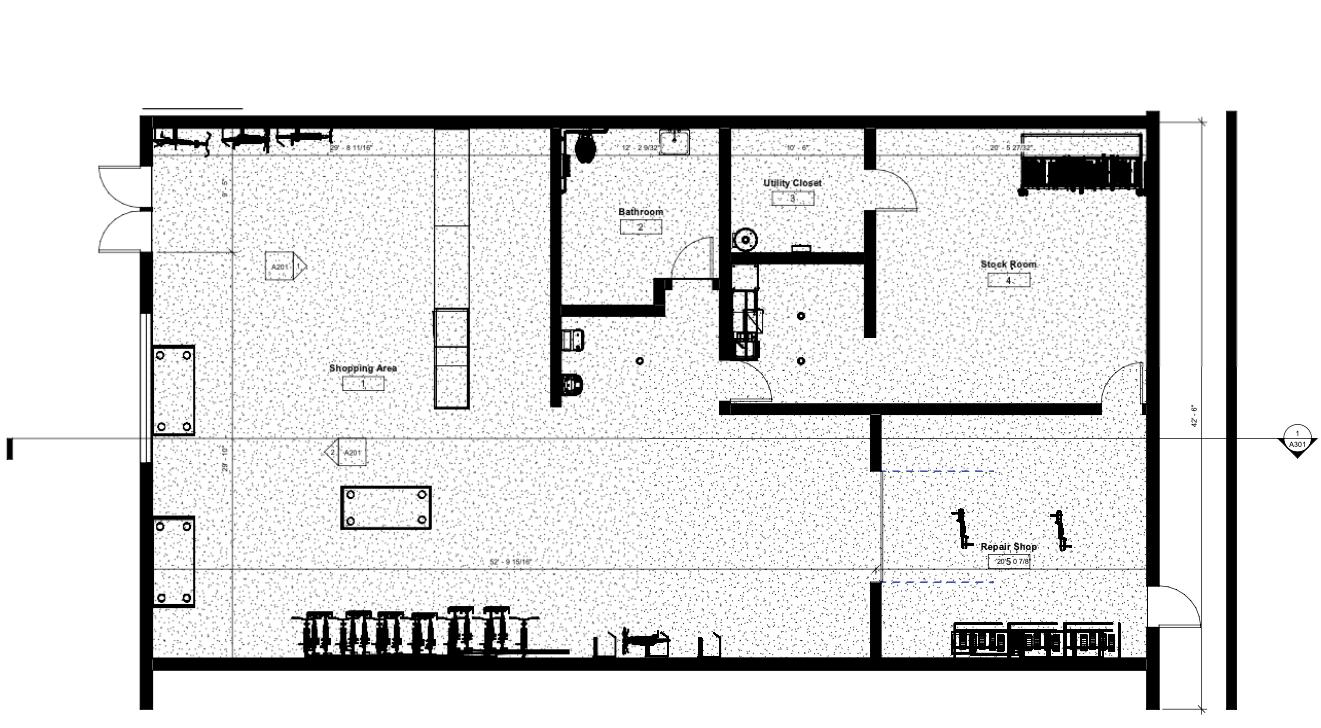
FLOOR PLAN
