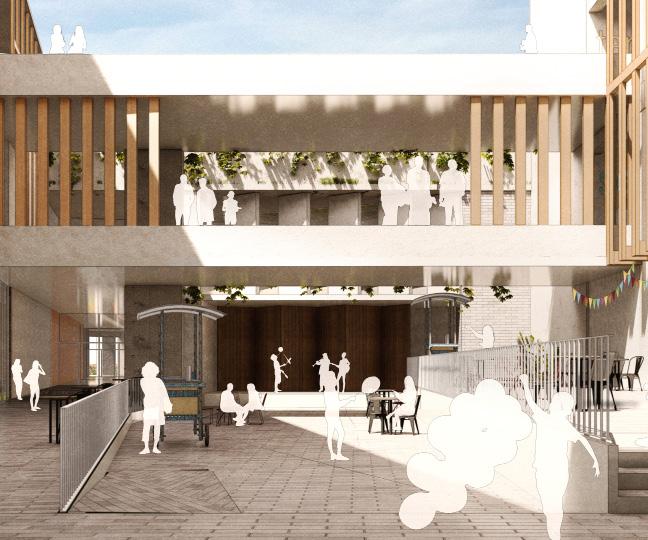

architecture portfolio
silvana sarango olaya

Hello! I’m
Silvana Sarango Olaya
Peruvian architect with over six years of experience in housing, restoration, cultural, and interior architecture projects. My work focuses on creating spaces that are both expressive and structurally clear, emphasizing the relationship between light, materiality, and human experience. I have collaborated with architecture studios in São Paulo and Lima on a variety of projects, ranging from residential and collective housing to cultural and public spaces. My approach combines conceptual depth with technical precision, seeking to design environments that encourage social interaction and a sense of belonging. Currently, I am interested in housing, cultural, and collective projects, aiming to deepen this exploration through both professional experience and research, as I will begin the MCH –Master in Collective Housing (UPM/ETH) in April 2026.


Lima, Perú
+51 920 901 913
silv.sarango@gmail.com
linkedin.com/in/silvana-os/

“Architecture is not just a matter of finding functional solutions; it is also about creating poetic and emotional spaces.”
Peter Zumthor
Content
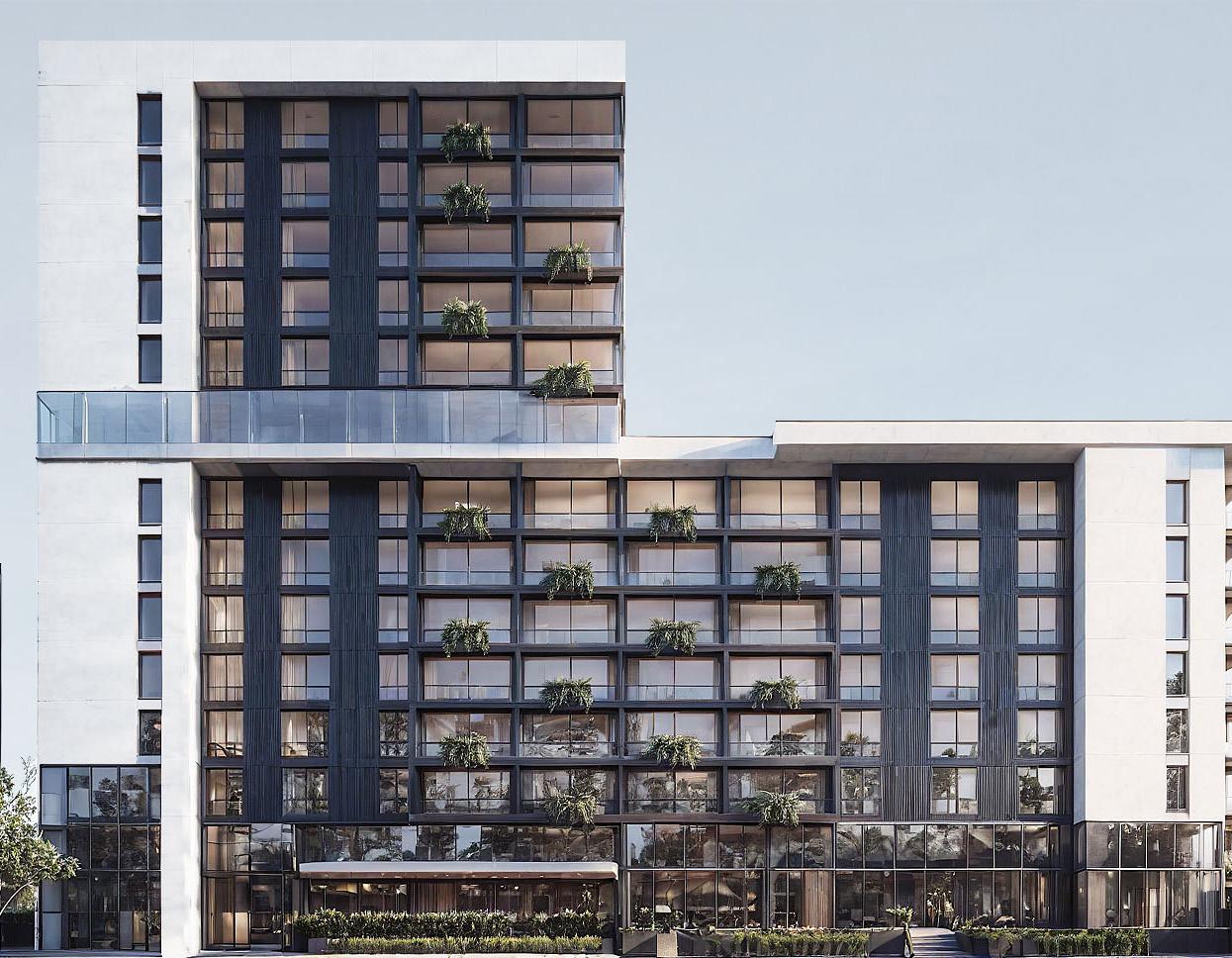
Residential & Collective Housing
Collective Housing in Callao R.01
Single Housing: Encantada de Villa R.02

Contextual & Heritage Architecture
School of Drama in Lima Historic Center H.01
Restoration of Historic Churches H.02
Volunteering in Cultura Intacta H.03
“These projects explore housing at different scales, reflecting my interest in how architecture shapes everyday life and fosters a sense of community.”
“Heritage work has shaped my way of designing. My set in Lima’s Historic Centre, was the starting point fot a contextual approach that later evolved through hands-on restoration of historic churches and my time at Cultura Intacta. These experiences taught me to value cultural identity, material honesty, and the potential of memory as a design tool.”


Interiors & Explorations International Experience
Independent Interior Projects I.01
Conceptual Models Explorations I.02
Architecture Photography I.03
“Interior design, models, and artistic explorations allow me to investigate space at a more intimate scale. These works express my sensitivity to materiality, atmosphere, and the human experience of architecture.”
Collaboration in Maranh ão, Brasil X.01
Modern Houses in São Paulo X.02
“Studying and collaborating in São Paulo exposed me to Brazilian architecture and its lessons on material honesty, openness, and collective space. This international experience has broadened my perspective on housing and urban design.”

Collective Housing in Callao, Peru
Academic project
Year: 2018
Professors: Arch. Jorge Vargas and Arch. Julian Contreras
Typology: Residential
Location: Callao, Lima
Level: VIII, Architecture and City Workshop
The project began with an investigation into the district of Callao, one of the most vulnerable yet architecturally rich areas in Lima, Peru. Despite its potential, this zone—particularly near the abandoned 'barracones' and the 'Complejo Real Felipe'—had long suffered from neglect and insecurity.
Our academic studio approached the area as a strategic opportunity for urban regeneration. Working collaboratively, we developed diverse architectural and infrastructural proposals, aiming to transform the district comprehensively. The result was a new residential core composed of apartment towers (250–400 m²), featuring flats, duplexes, and triplexes.
This proposal not only sought to densify the area and activate its economy through new investments and land value, but also to reclaim public space with an integrated landscape and urban design strategy—promoting social cohesion and improving quality of life.
Silvana Sarango Olaya

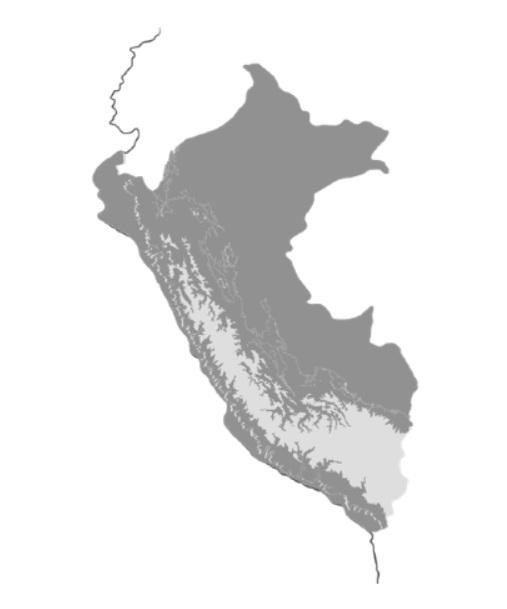


This section presents the urban proposal for Callao, highlighting the location of the intervention site. The district is home to two major infrastructures — the Port of Callao and Jorge Chávez International Airport — making it a key logistical and economic hub in Peru, strategically connected to the capital city. Despite its relevance, the area is currently experiencing significant deterioration and insecurity. As a result, various urban initiatives aim to revitalize the district and reposition it as a major point of interest, especially in terms of tourism and urban regeneration.
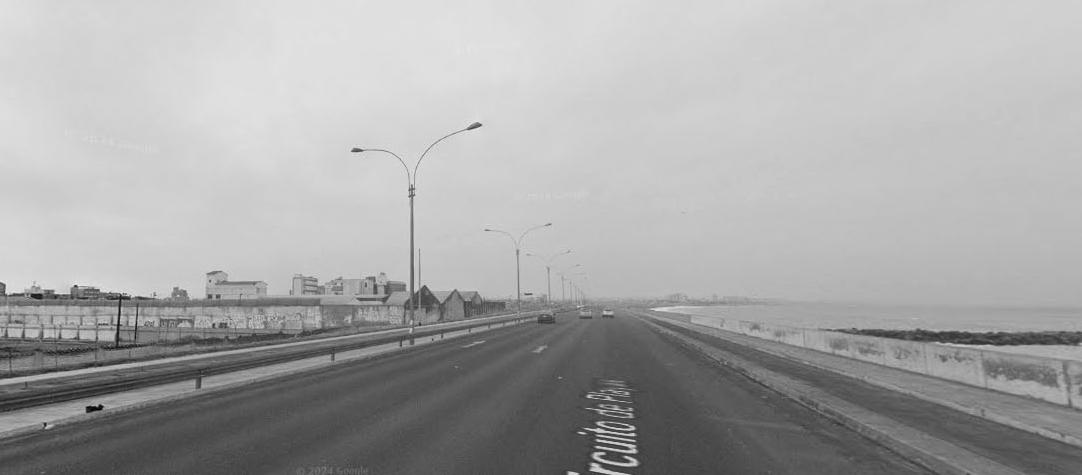
Current condition of the site

Callao
Peru
Proposal for coastal regeneration in Callao



SITE

Site location adjacent to the proposed urban intervention (public spaces)

50% built area, 50% open space according to zoning regulations

Subdivision into five volumes and rotation to open up visual connections

Final massing: creation of semi-public spaces, varied heights and ocean views

Silvana Sarango Olaya
Cross section
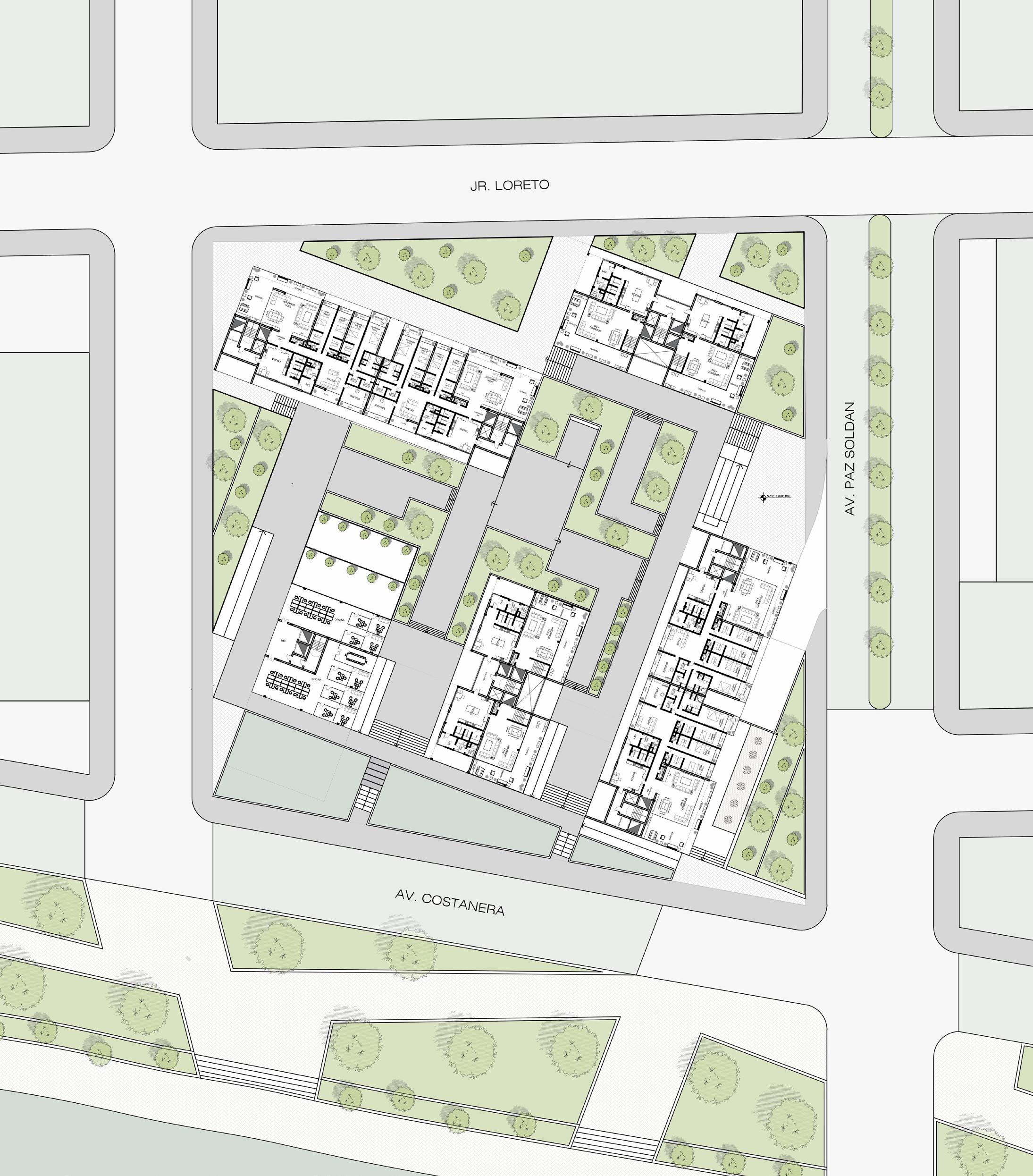

Site plan illustrating the project’s spatial layout articulating housing blocks, semi-public courtyards, and visual axes toward the coast
Type A
Triplex

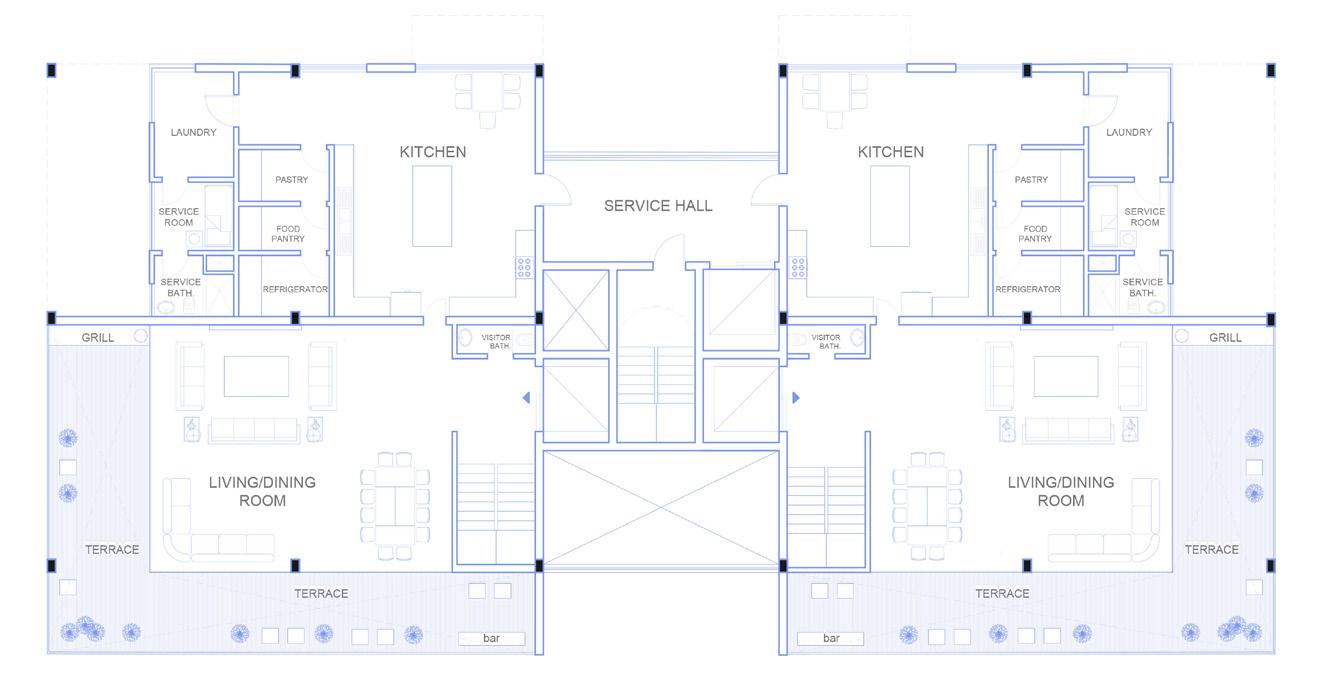
Ground Floor - Type A
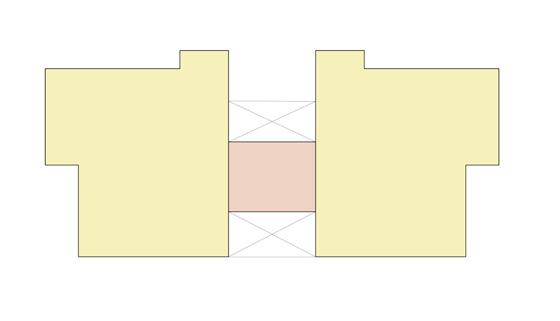
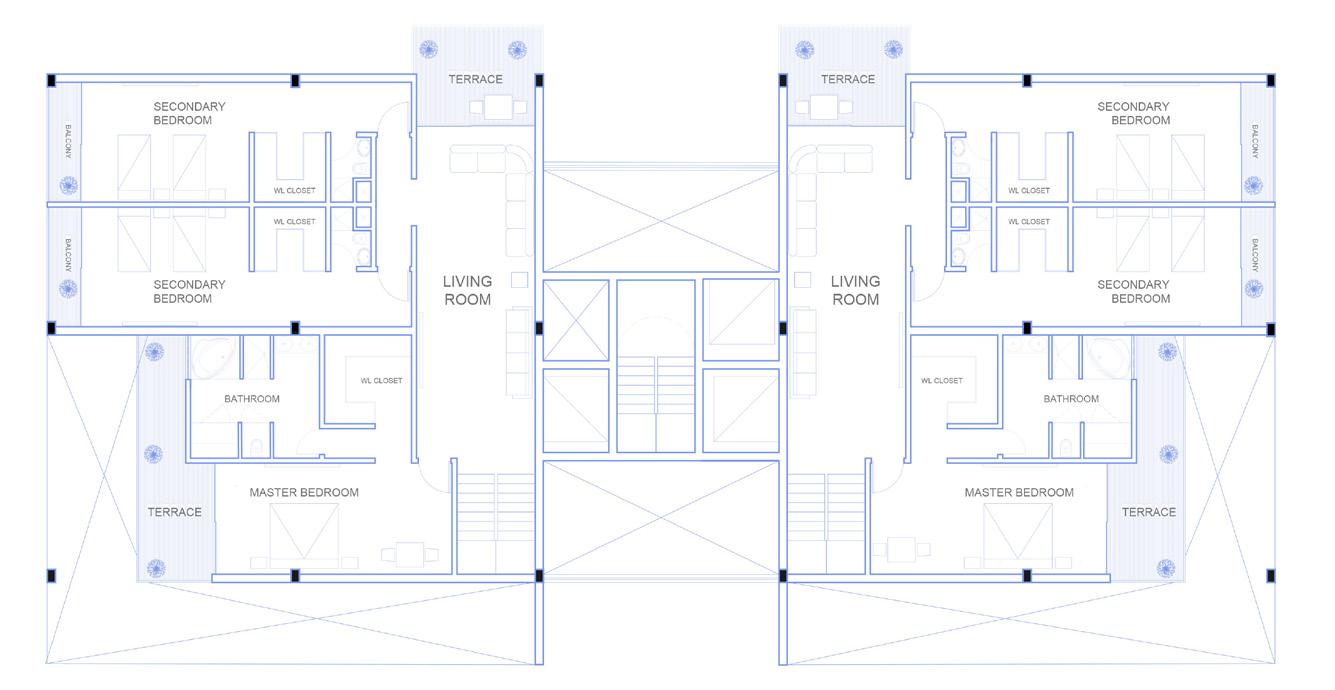
Second Floor - Type A


Third Floor (Terrace and Garden) - Type A



Exploded
AxonometricType A
Type B
Penthouse Duplex


Ground Floor - Type B



Type C
These three housing typologies were developed to respond to different household needs within a collective housing complex. Each unit type articulates private, social, and service areas while promoting vertical connections, natural ventilation, and access to outdoor spaces. The variation between triplex, duplex and flat units fosters social diversity and spatial richness within the overall structure.


Axonometric - Type C
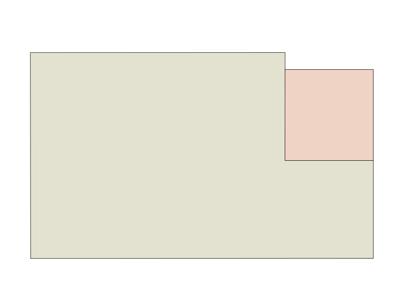

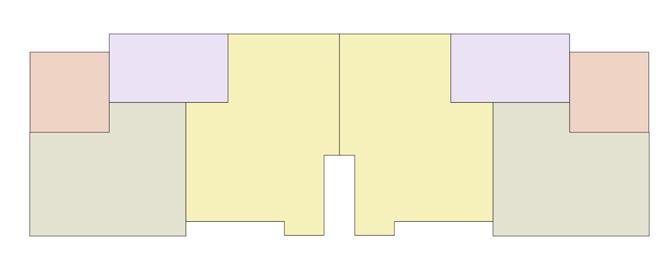

Exploded AxonometricType B
Second Floor (Terrace and Garden) - Type B
Ground Floor - Type C
In collective housing, architecture becomes a social infrastructure, a mediator between private life and shared experiences. This project reflects my ongoing interest in designing flexible domestic typologies and integrating public and semi-public programs that contribute to a more porous and socially connected urban fabric.

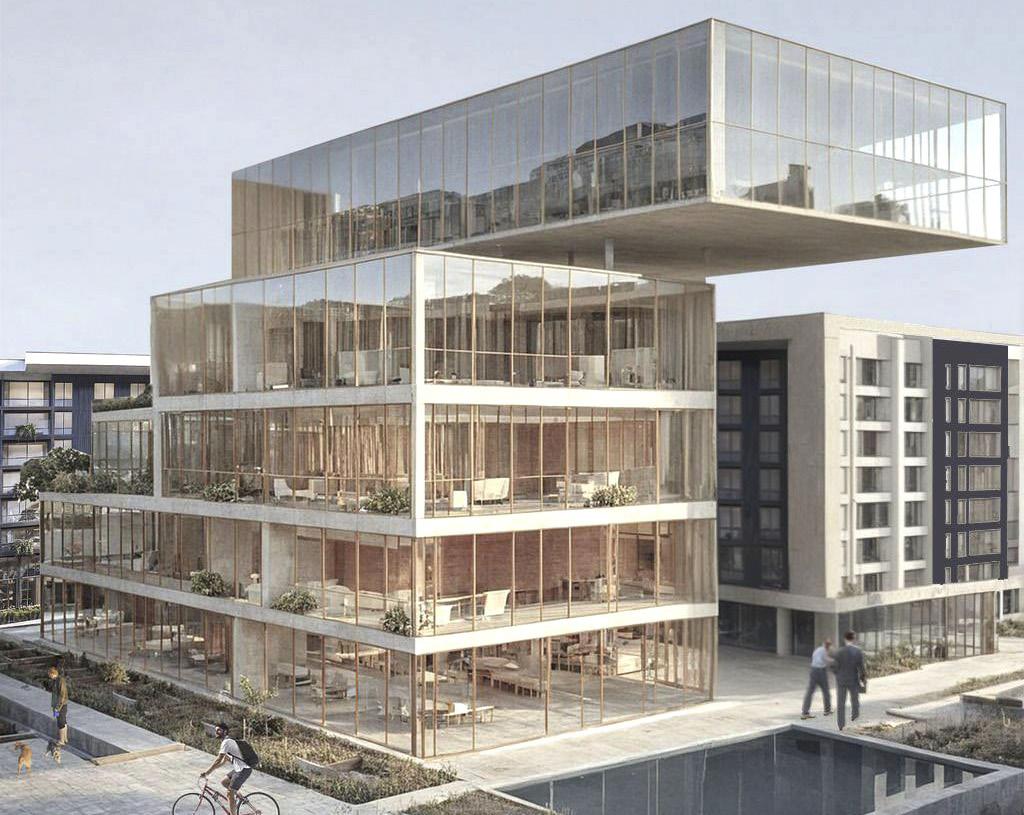
Silvana Sarango Olaya
Elevations
Perspective view of the office building. While the upper floors are dedicated to workspaces, the ground floor includes a shared cafeteria open to the public, activating the street level.
Elevations showing the full composition of the residential complex, including mixed-use programs and a sequence of semi-public courtyards

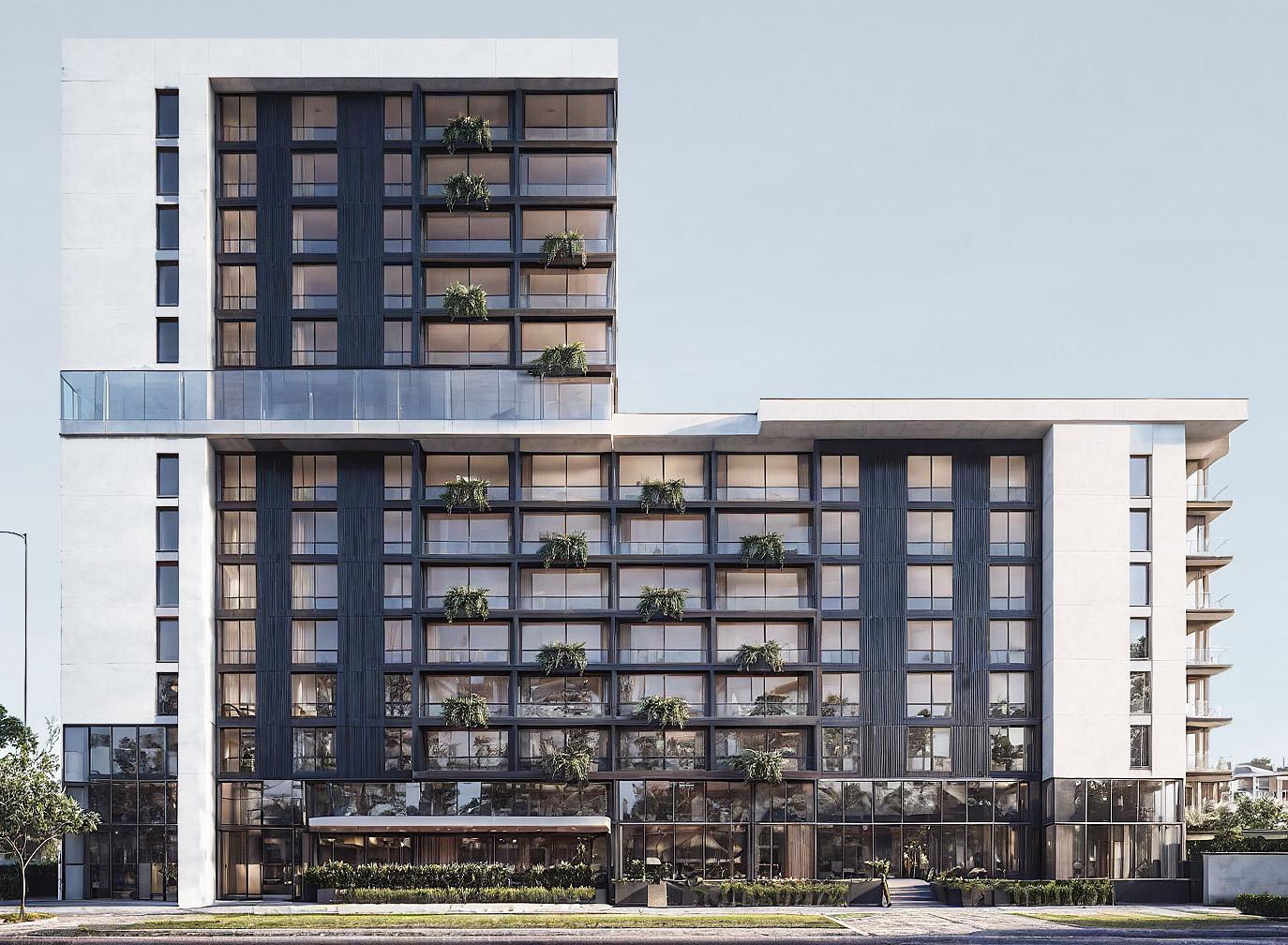
Main facade of the residential block, highlighting the balconies, vertical circulations, and green elements that reinforce the connection between architecture and domestic life.
Single Housing: Encantada de Villa
Professional project
Year: 2023
Architects: Arch. Christian Vásquez and Arch. Milagros López
Collaborator: Arq. Silvana Sarango Olaya
Location: Chorrillos, Lima
This house became a key moment in my understanding of domestic space. Its spatial richness emerges from a thoughtful articulation of structure, material, and light, where skylights introduce natural illumination and dynamic shadows throughout the day. The project also involved close attention to constructive systems and material expression, enhancing both thermal performance and spatial clarity. I contributed in this project as part of the team at Vásquez + López Arquitectura, a studio recognized with the prize “Premio a la Calidad Arquitectónica en Vivienda Unifamiliar” (2021–2023), awarded by the Bienal de Arquitectura de Lima and the College of Architects of Peru. Being part of this process deepened my interest in housing as a precise yet emotional typology, where the architectural response must balance technical rigor with everyday comfort and atmospheric quality.
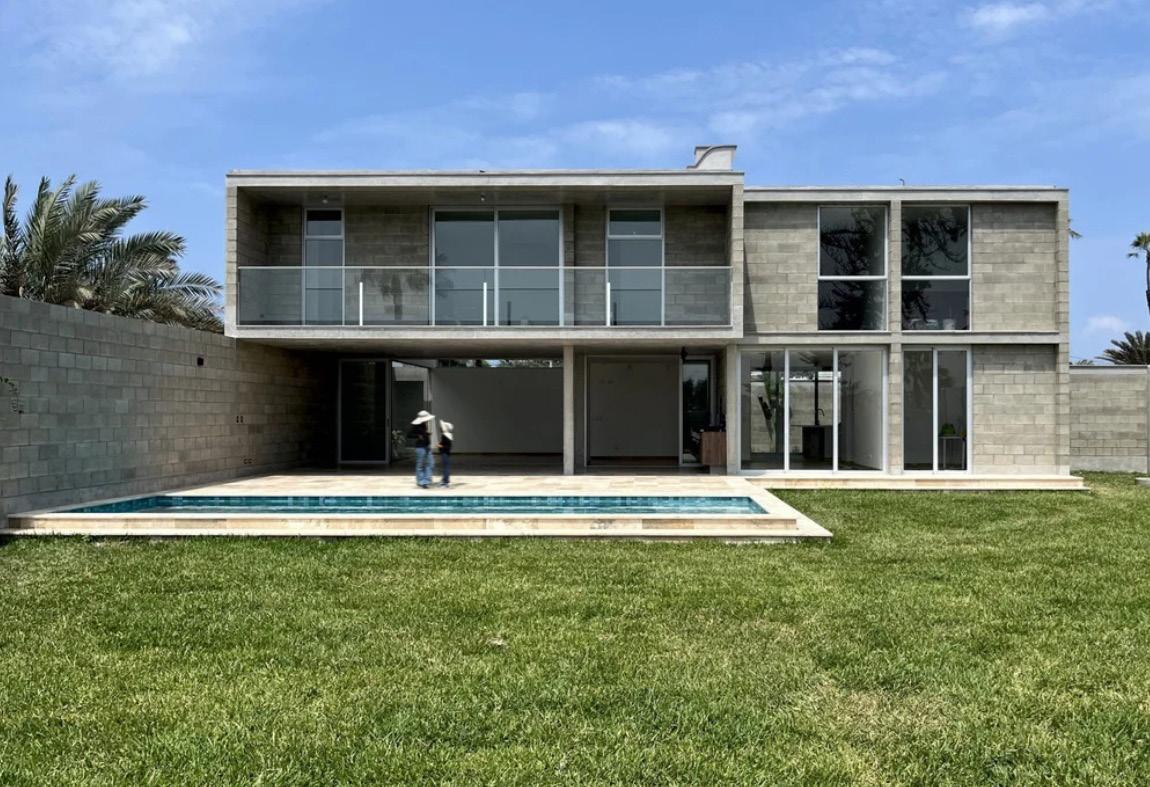


Peru

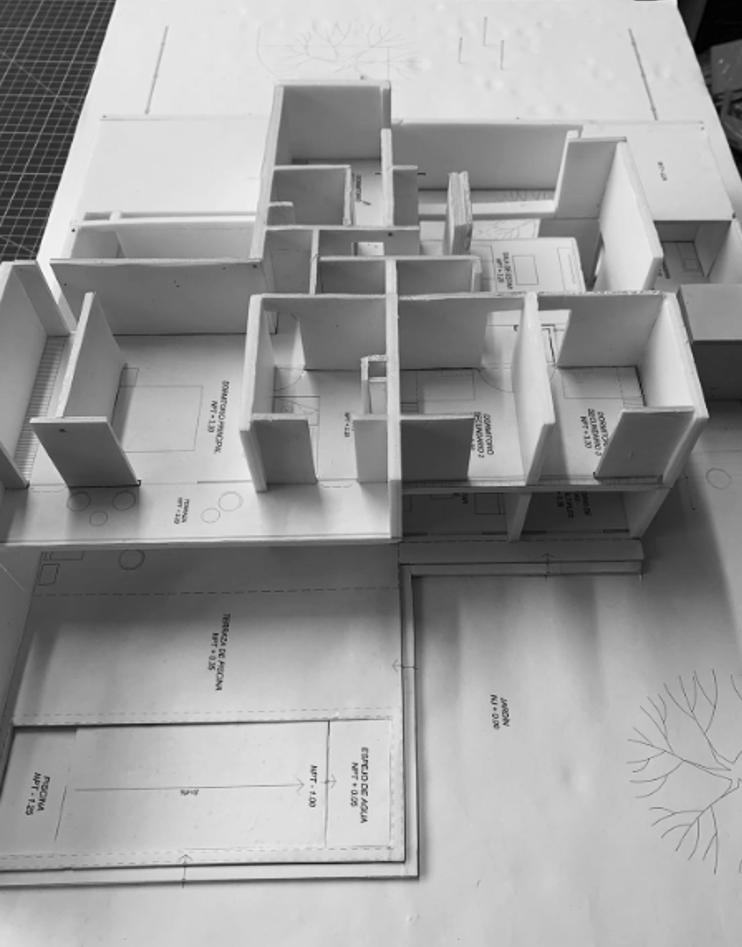
Silvana Sarango Olaya
Lima
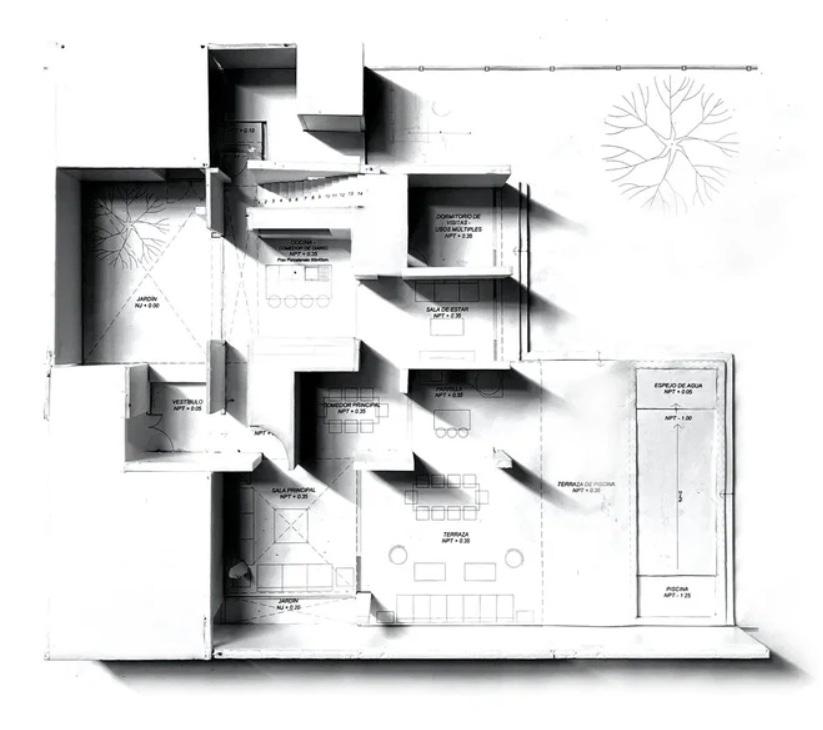



Models and furniture details of the residential project “Encantada de Villa House” elaborated in “Vásquez y López: Arquitectura y Construcción”

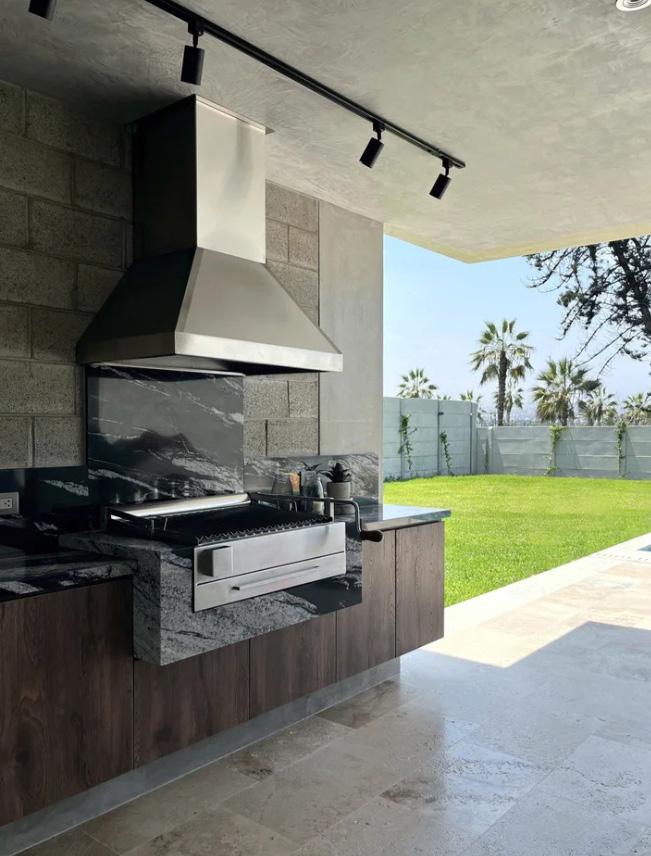

School of Drama in Lima
Historic Center
Thesis Project H.01
Year: 2024
Advisor: Arch. Alvaro Rodriguez
Typology: Educational and Cultural
Location: Historic Center of Lima
Final Grade: Notable
This project emerged from research conducted across multiple sectors of Lima’s Historic Center, aimed at establishing a new School of Drama. A comprehensive site analysis was undertaken to determine the most strategic location within the urban fabric, one capable of accommodating the institution while promoting the regeneration of the area.
Thanks to this project, I cultivated a profound appreciation for designing contemporary architecture within historic settings. Engaging with the layered narratives of the past awakened in me a commitment to craft interventions that not only respect but also converse with heritage, allowing the old and the new to coexist in meaningful dialogue.
Silvana Sarango Olaya



Situated in Lima’s Historic Center, the selected site lies adjacent to Plaza Francia, directly facing Garcilaso de la Vega Avenue. This area offers great potential due to its strong cultural and educational character, attracting a wide variety of users. The project’s core concept is architecture as a scenographic space, referencing the theatricality of urban life. It draws inspiration from Peter Brook’s theory in his book The Empty Space. The surrounding context presents a diversity of typologies, from historic to modern, which the project fuses in its spatial organization, materiality, and façade design. The proposed volume responds to the immediate urban fabric, adjusting to the area’s height conditions: the side facing Garcilaso de la Vega rises, while the side along Jr. Rufino Torrico maintains a lower, more intimate scale.
Urban Analysis and Height Study – Land Use and Contextual Volumetry
Facade rhythms, building heights, and land use patterns as guidelines for the volumetric strategy.

Lima
Architectural Heritage in the Immediate Context – Historic Buildings
Architectural styles and construction systems identified in the surroundings.
(Study of seven buildings representative of Lima’s architectural evolution from the 17th to the 20th century along Plaza Francia and Av. Garcilaso de la Vega)

1. Wilson Building (1945) - Arch. Enrique Seoane. Architecture style: modern. Construction system: reinforced concrete.
2. Ferrand Building (1947) - Arch. Fernando Belaunde. Architecture style: modern. Construction system: reinforced concrete.
3. Riviera Hotel (1960) - Architecture style: modern. Construction system: reinforced concrete.
4. Bartolome Manrique Hospice (1866) - Arch. Miguel Trefogli. Architecture style: neoclassical. Construction system: adobe and wood.
5. La Recoleta Church (1606) - Architecture style: neogothic. Construction system: adobe and stone.
6. La Fenix Building (1945) - Arch. Enrique Seoane. Architecture style: modern. Construction system: reinforced concrete.
7. Tambo de Belen Building (1930) - Arch. Rafael Marquina. Architecture style: art deco. Construction system: reinforced concrete.
Urban Connectivity Proposal: Revitalization of Jr. Rufino Torrico
Reinforcing public space continuity and enhancing cultural-commercial integration in the Historic Center of Lima
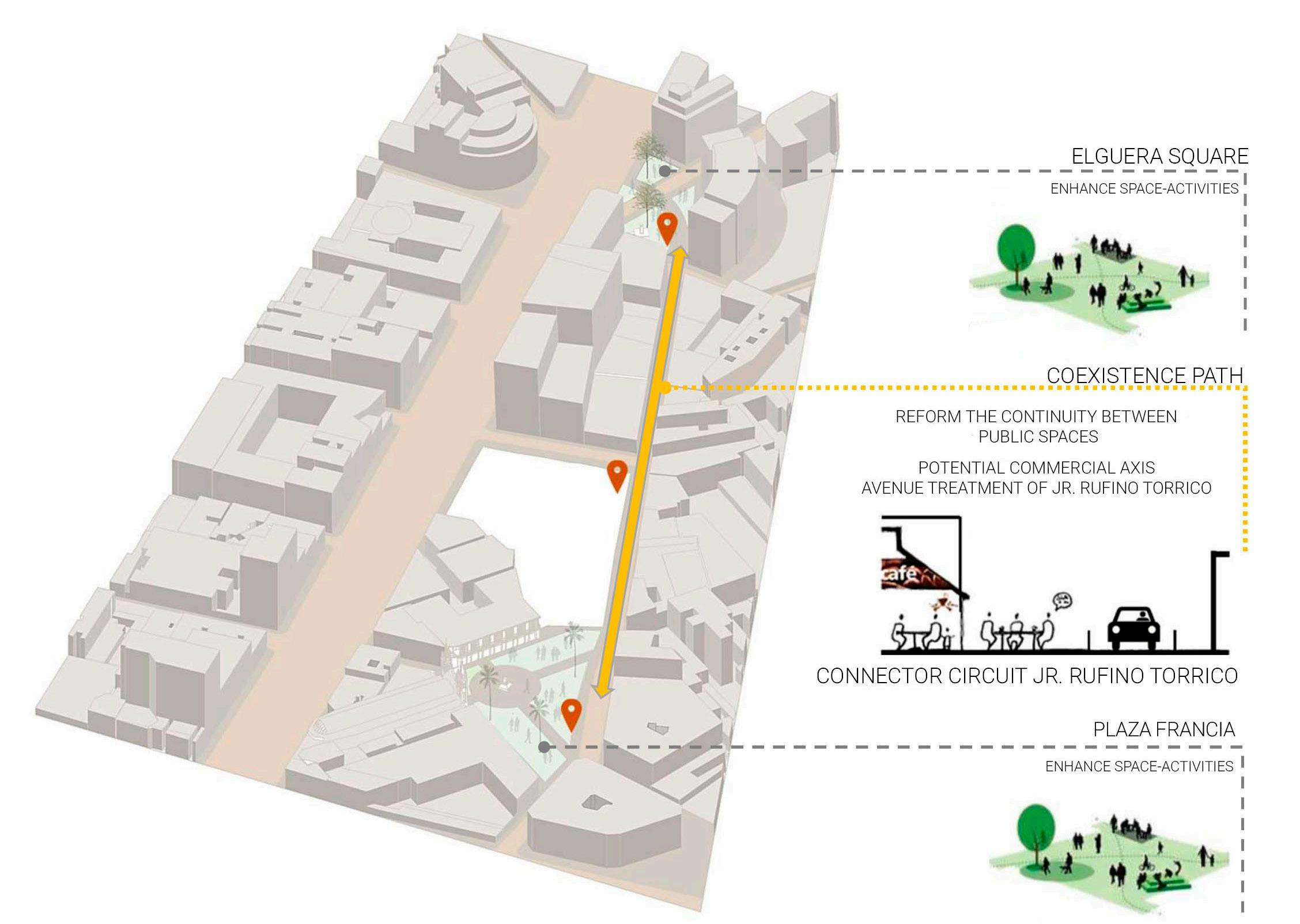


Silvana Sarango Olaya
Plaza Francia View
Garcilaso de la Vega Avenue View




Spatial analysis - Architecture as scenography

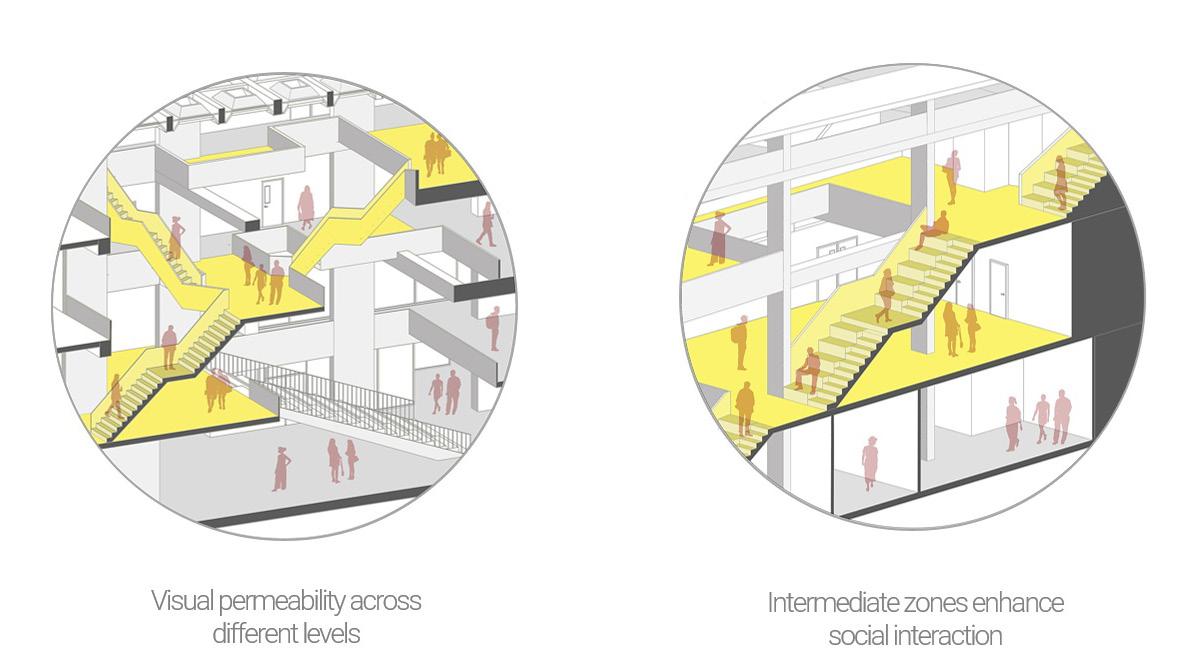
Integration into the historical context

Silvana Sarango Olaya
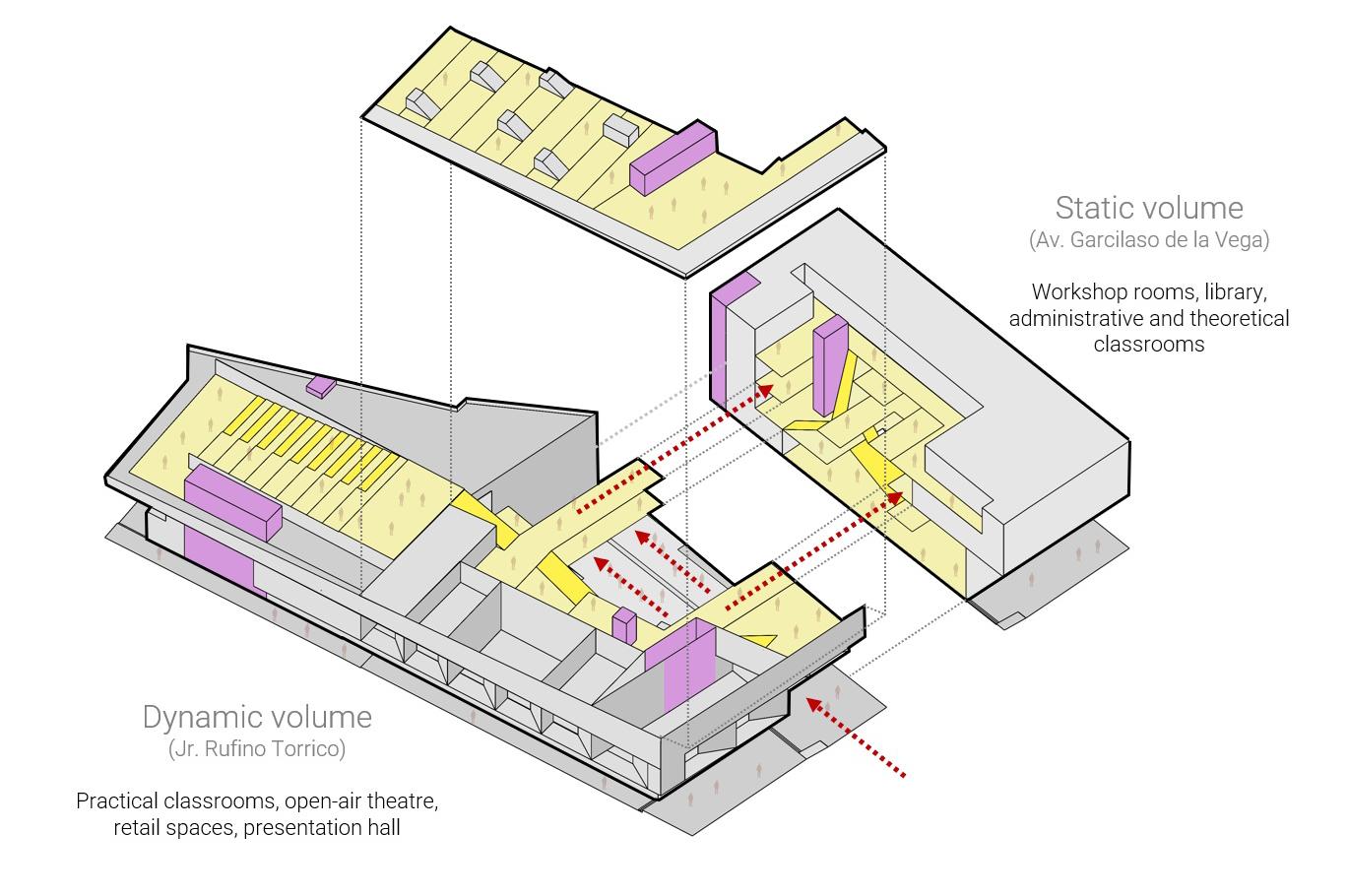




Silvana Sarango Olaya



Second floor plan Third

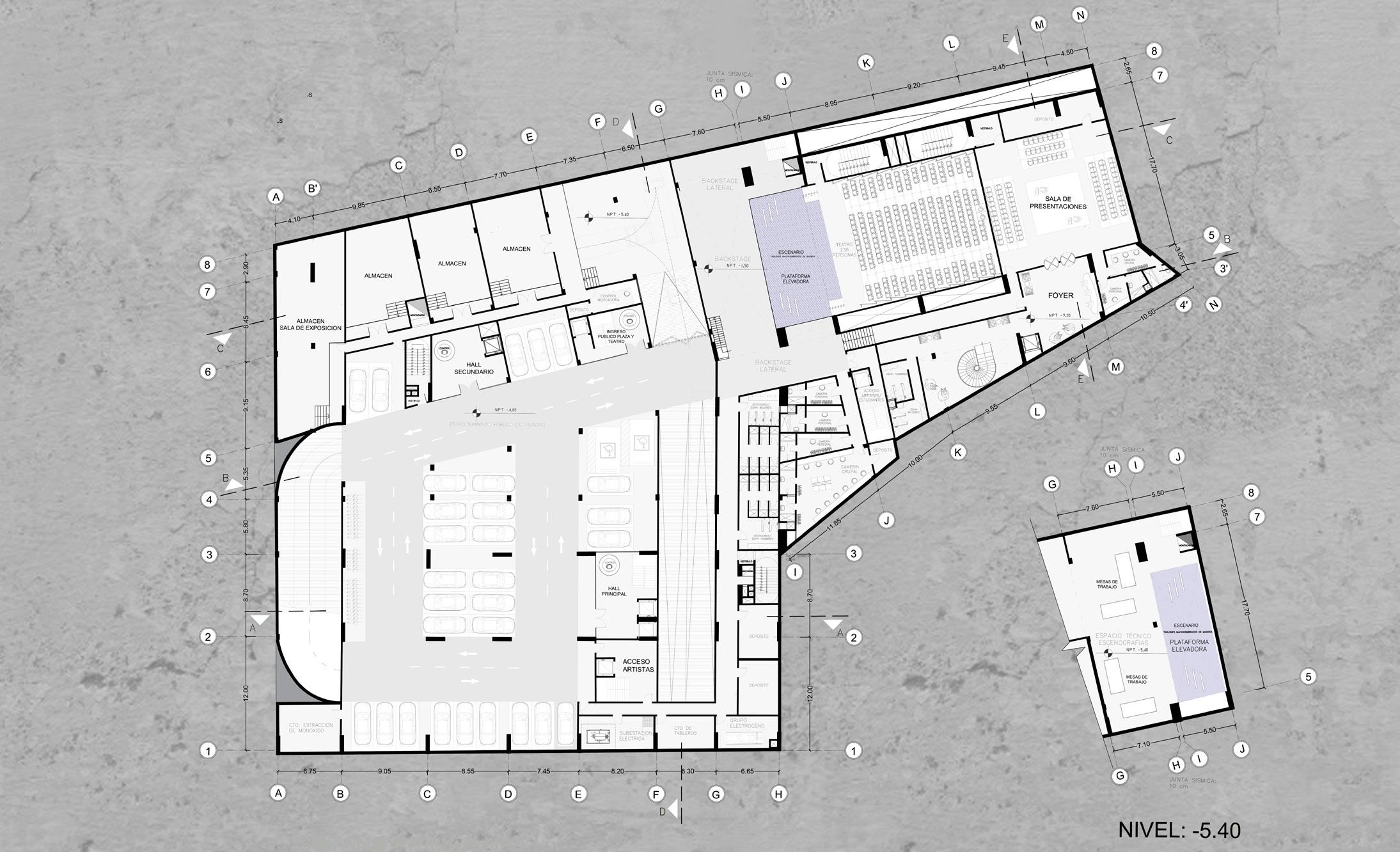


Silvana Sarango Olaya
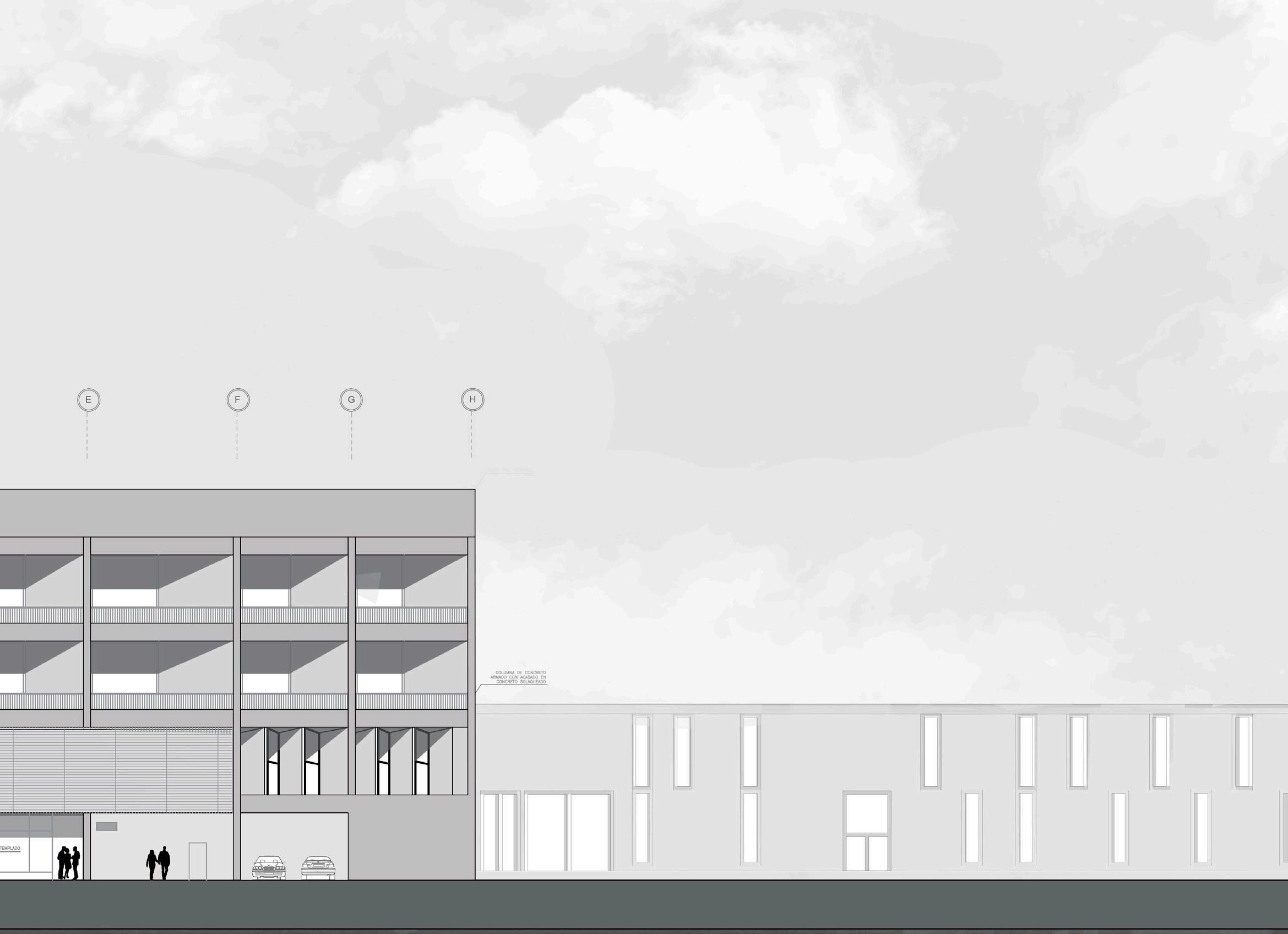

Elevation Av. Garcilaso de la Vega
Elevation Plaza Francia
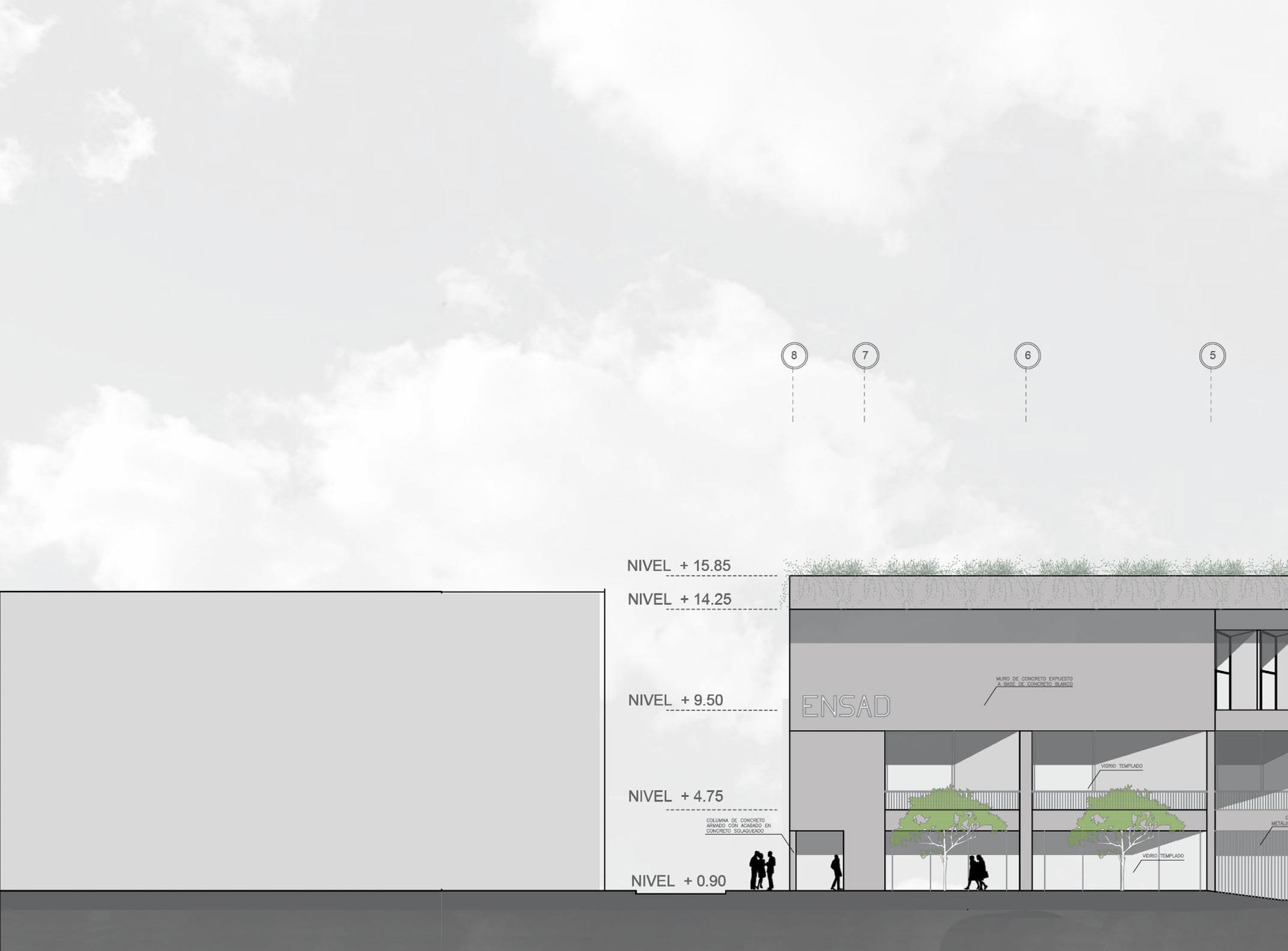
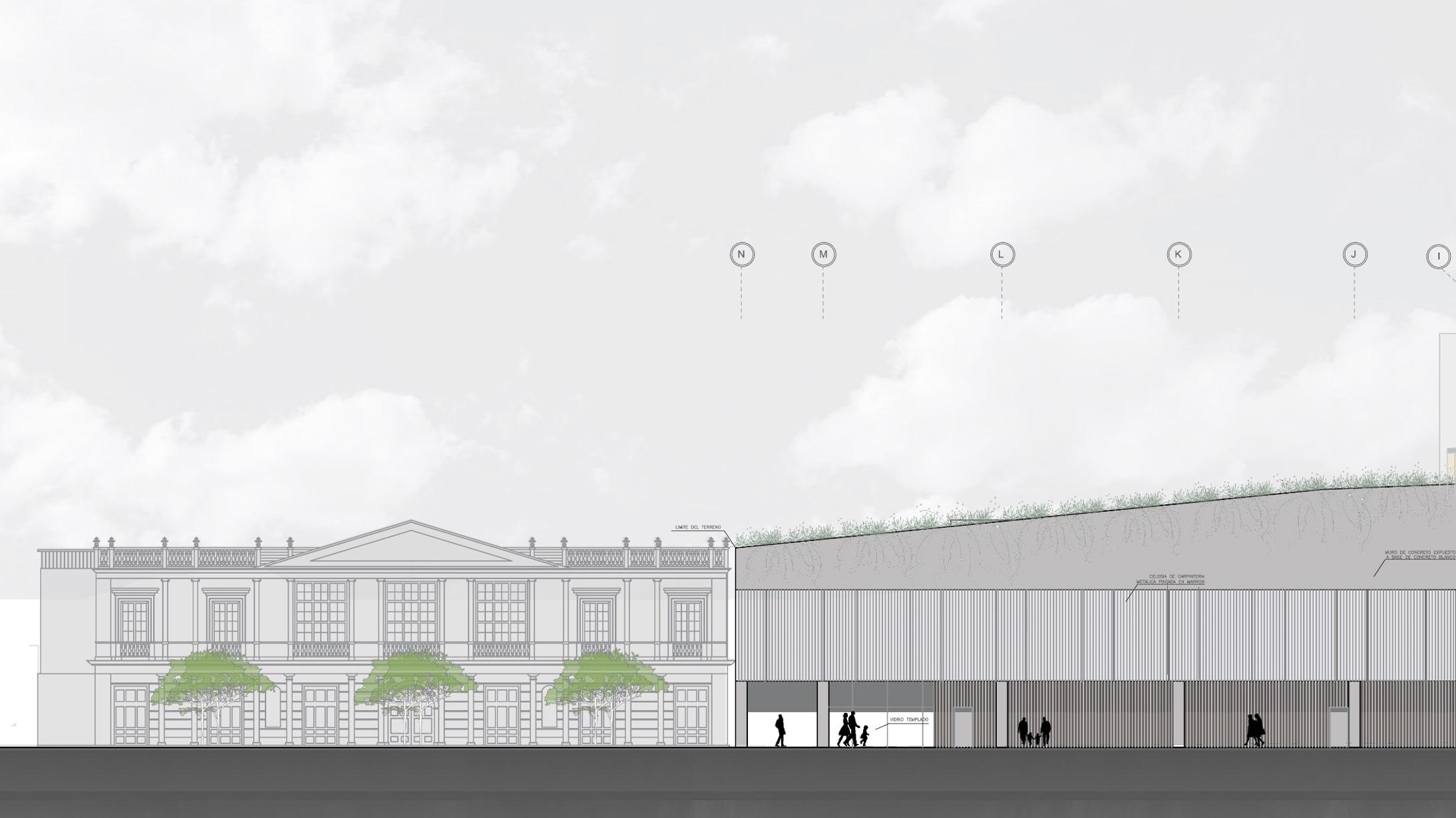
Silvana Sarango Olaya
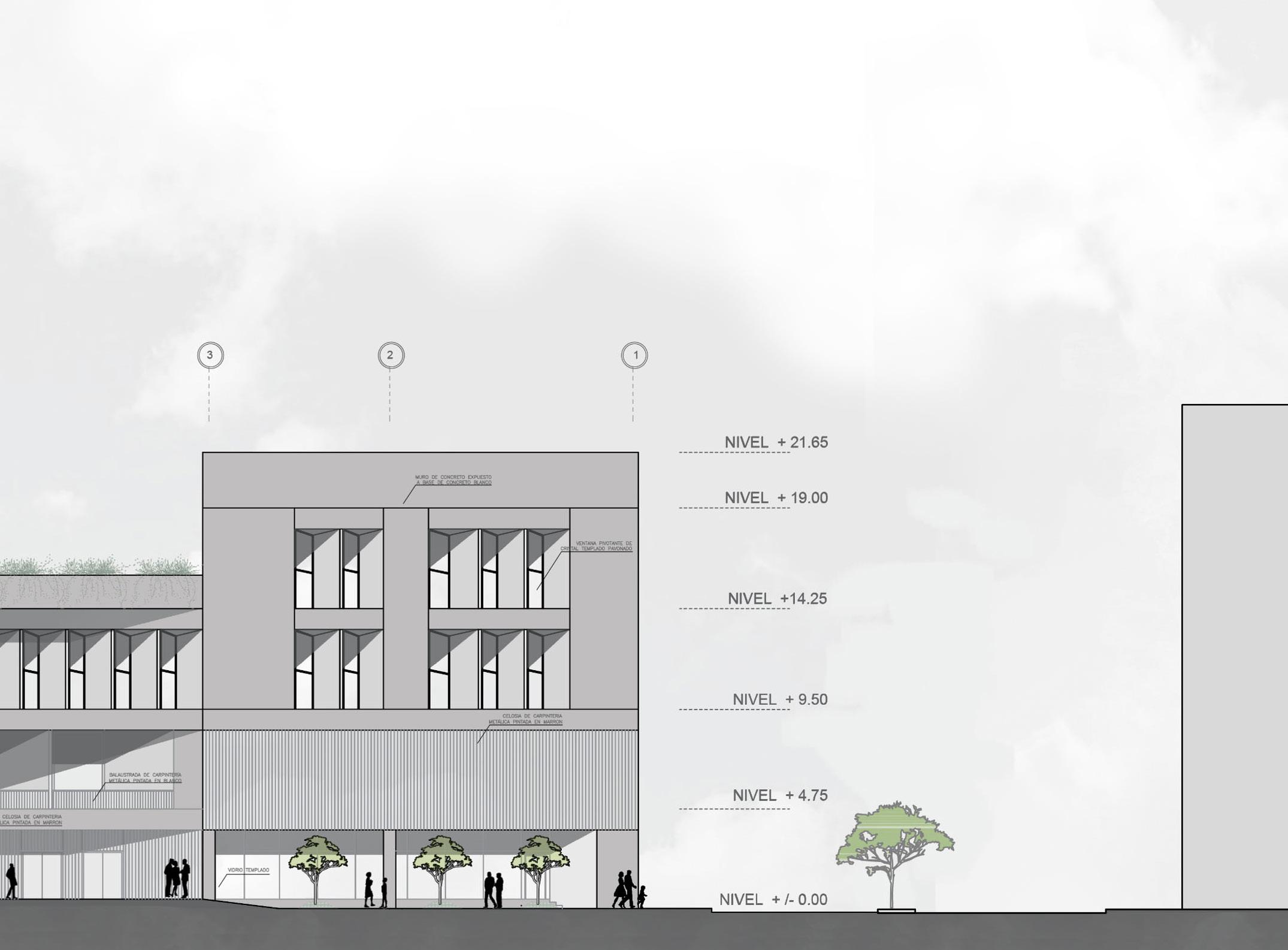

Elevation Jr. Ilo
Elevation Jr. Rufino Torrico

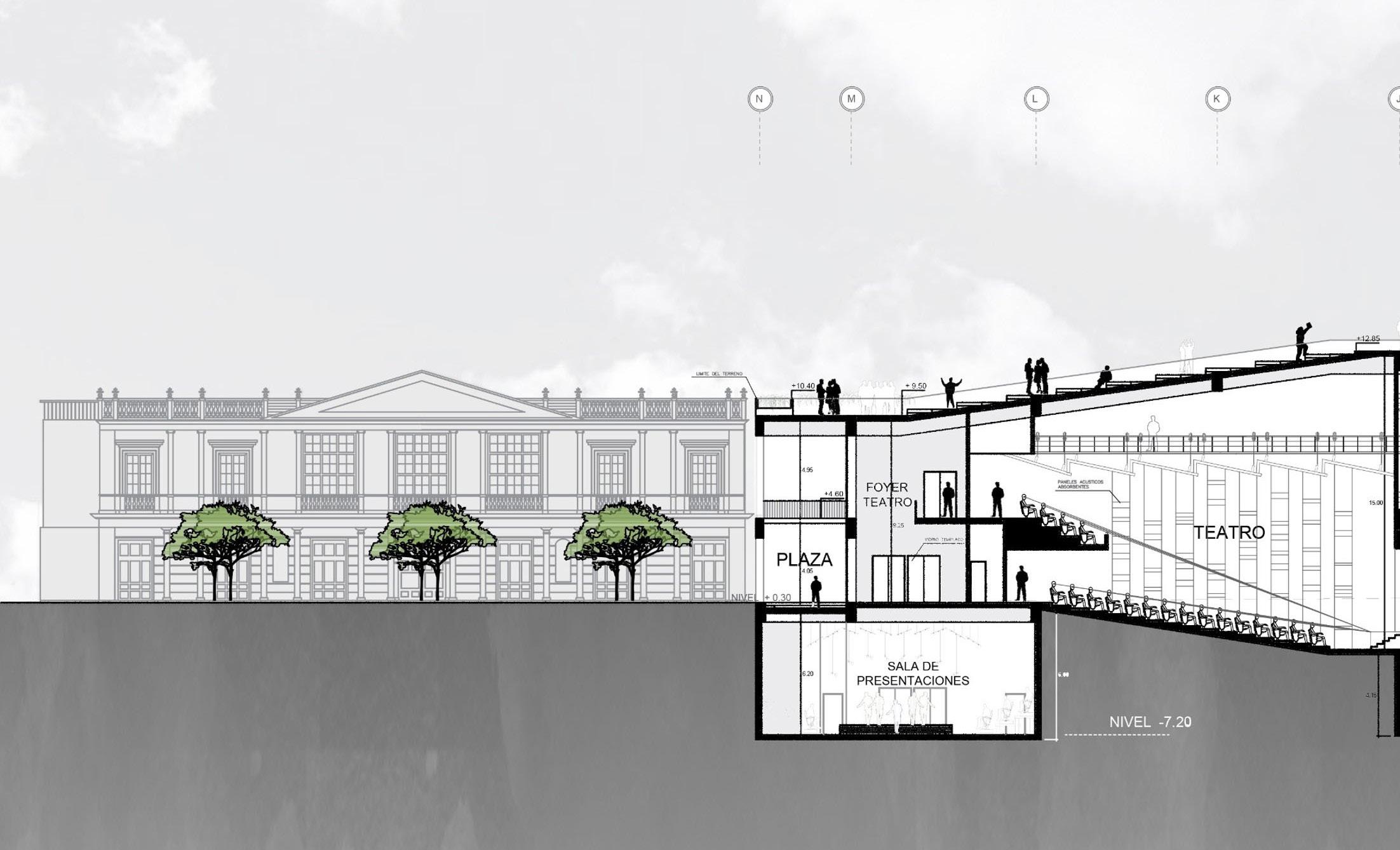
Silvana Sarango Olaya


Section A-A’ Section

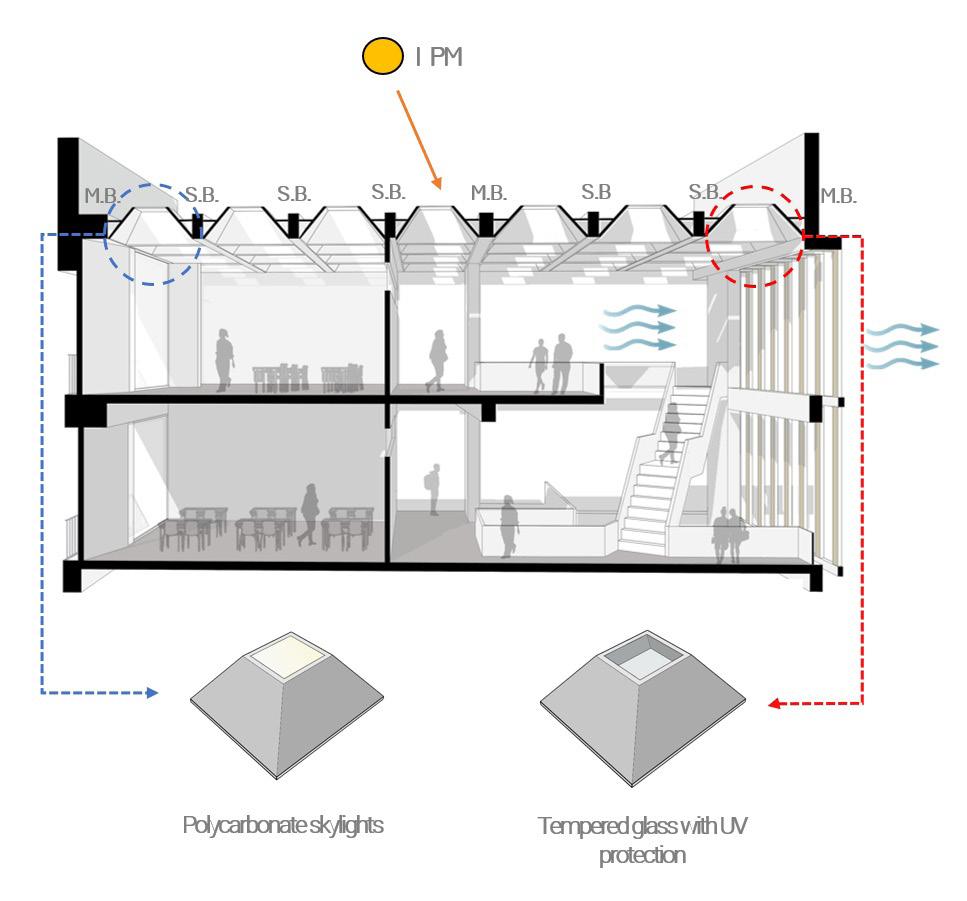
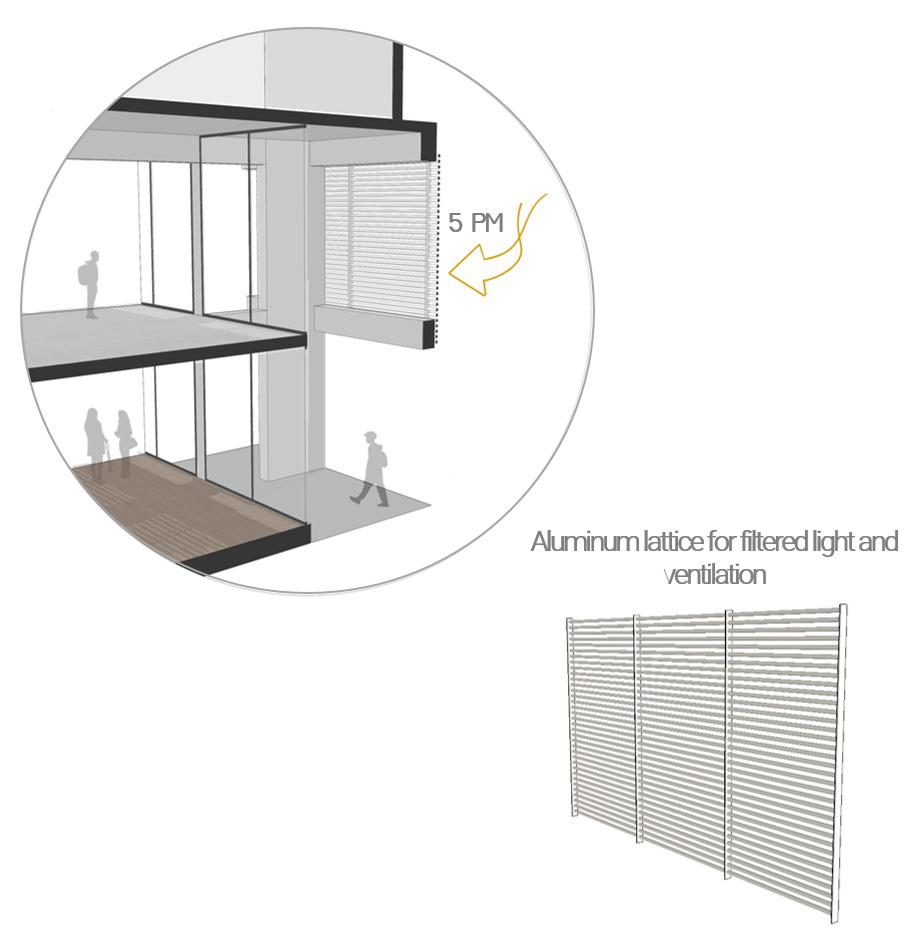

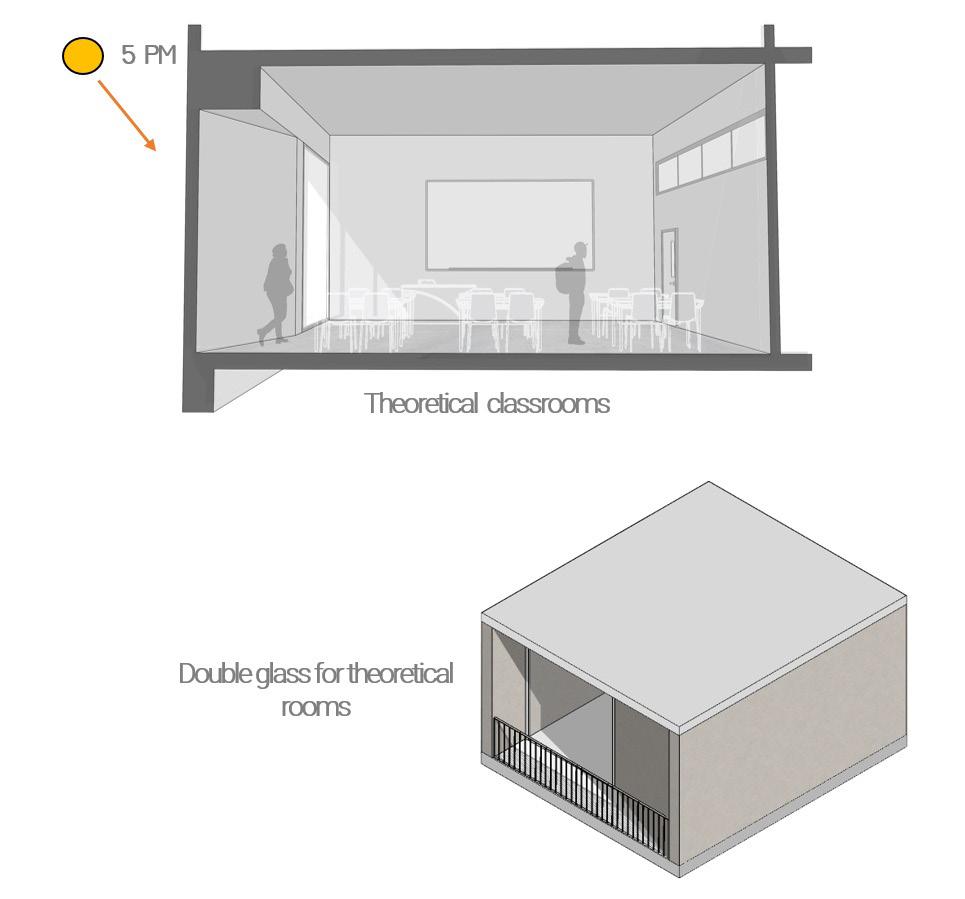
Silvana Sarango Olaya


Interior View of the Theater
Interior View of the Practical Theater Classroom

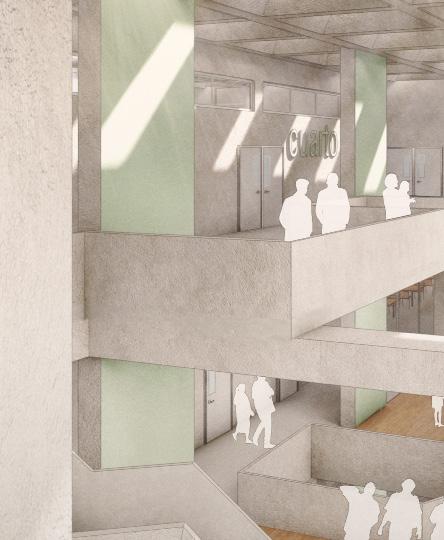

Silvana Sarango Olaya
Facade detail – Av. Garcilaso de la Vega



Circulation and intermediate space for student interaction
Workshop classroom with coffered ceiling with natural light
Facade detail – Jr. Rufino Torrico

Silvana Sarango Olaya


Silvana Sarango Olaya

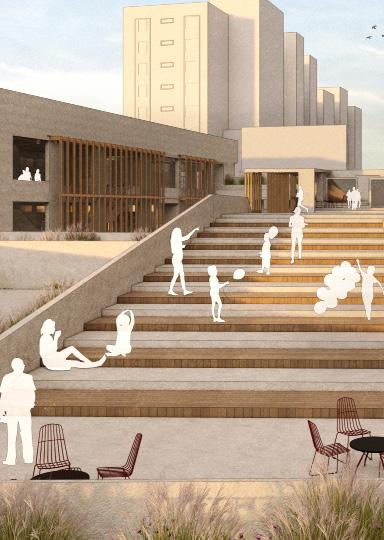
Silvana Sarango Olaya



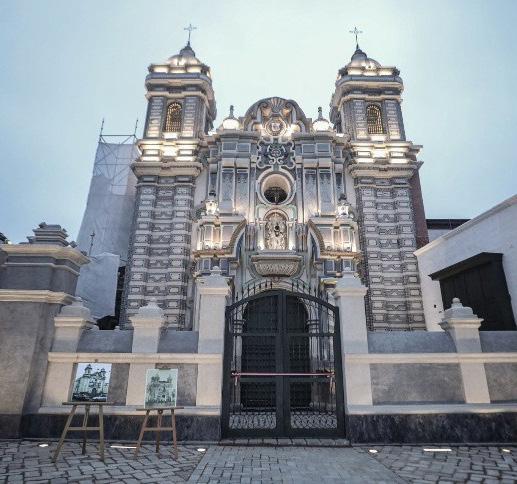














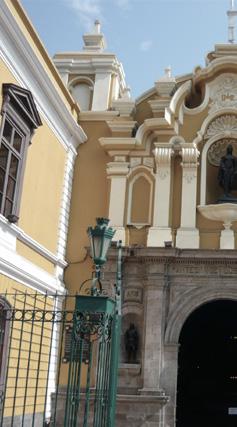
Fernandini House
Barbieri House
Trinitarias Church
Buena Muerte
San Carlos Old San Andres Hospital
Santo Cristo Church
Santiago del Cercado Church
Lima Historic Center



Ayacucho’s Historic Center – Analysis & Diagnostic Survey
Peruvian Ministry of Culture
Lima Historic Center – Restoration Projects
Prolima - Municipality of Lima
NGO Volunteer Work with “Cultura Intacta”
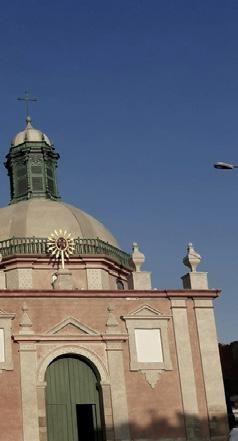

Through working with historic churches from the 17th and 18th centuries, and studying their urban contexts in Lima and Ayacucho, I developed a deeper understanding of how architecture engages with memory, materiality, and collective identity. These experiences, involving survey work, construction supervision, diagnostic analysis, and intervention proposals, continue to inform my approach to contemporary design.


Center
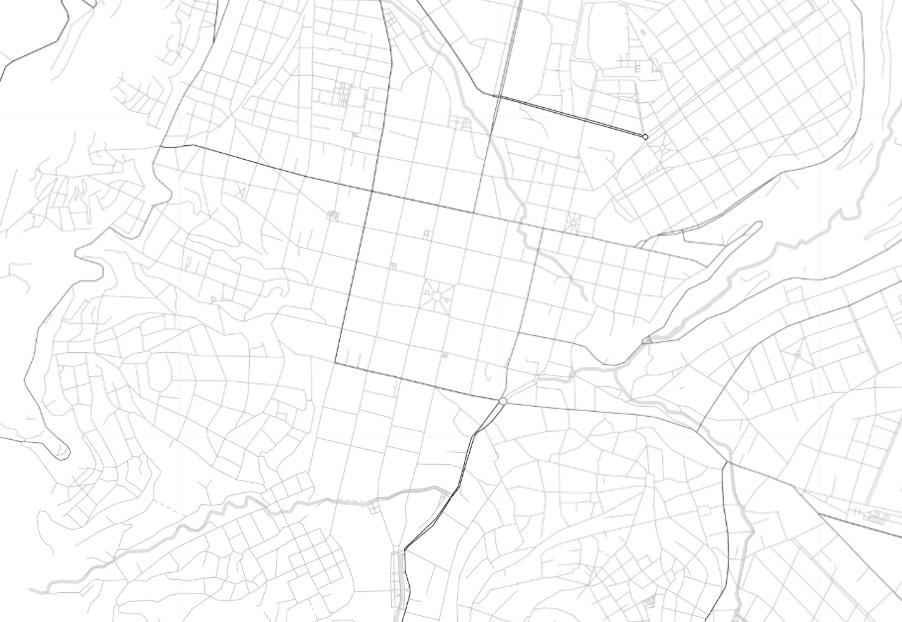
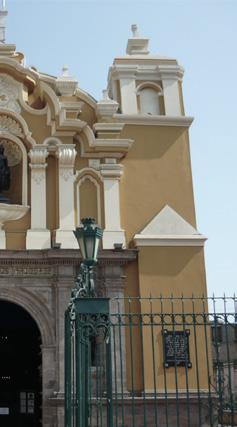








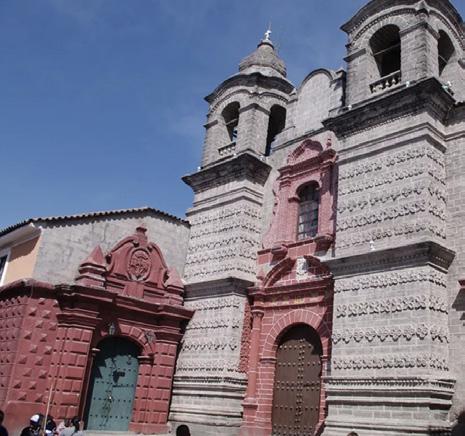

Muerte Church
Santo Domingo Church
San Agustin Church
Ayacucho Cathedral
San Francisco Church
Compañia de Jesus Church
Santa Teresa Church
Carlos Church
Ayacucho Historic
Lima Historic Center - Restoration Projects, Prolima - Municipality of Lima
Professional project - Trinitarias Church
Year: 2023
Architects: Arch. Luis Martin Bogdanovich, Arch. Nadia Sánchez, Arch. Nohemí Jiménez
Collaborator: Arch. Silvana Sarango Olaya
Location: Historic Center of Lima, Peru





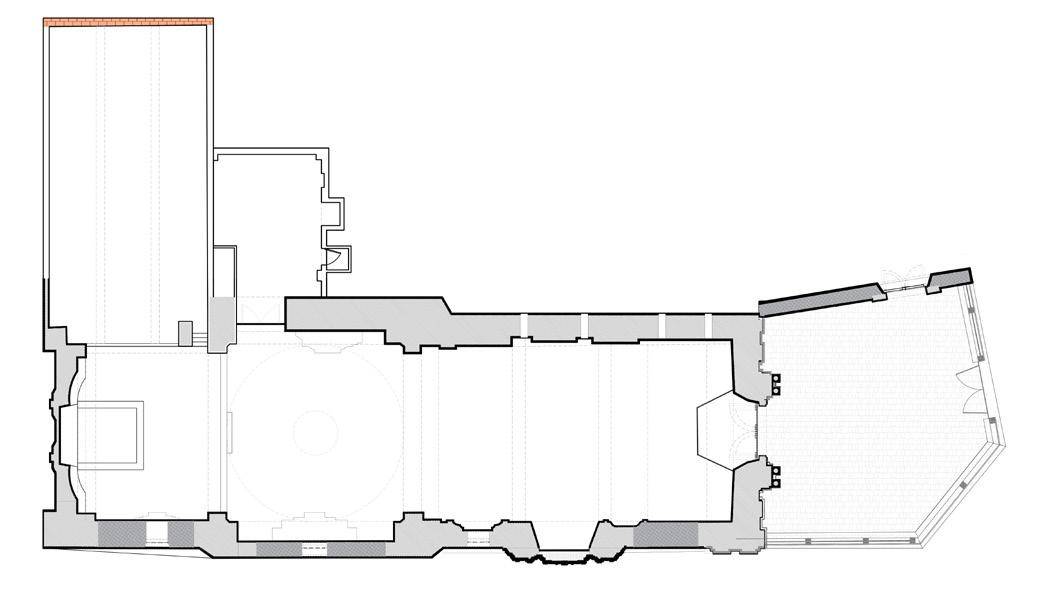

Architectural damage analysis of the facades of Trinitarias Church, Lima’s Historic Center

Silvana Sarango Olaya
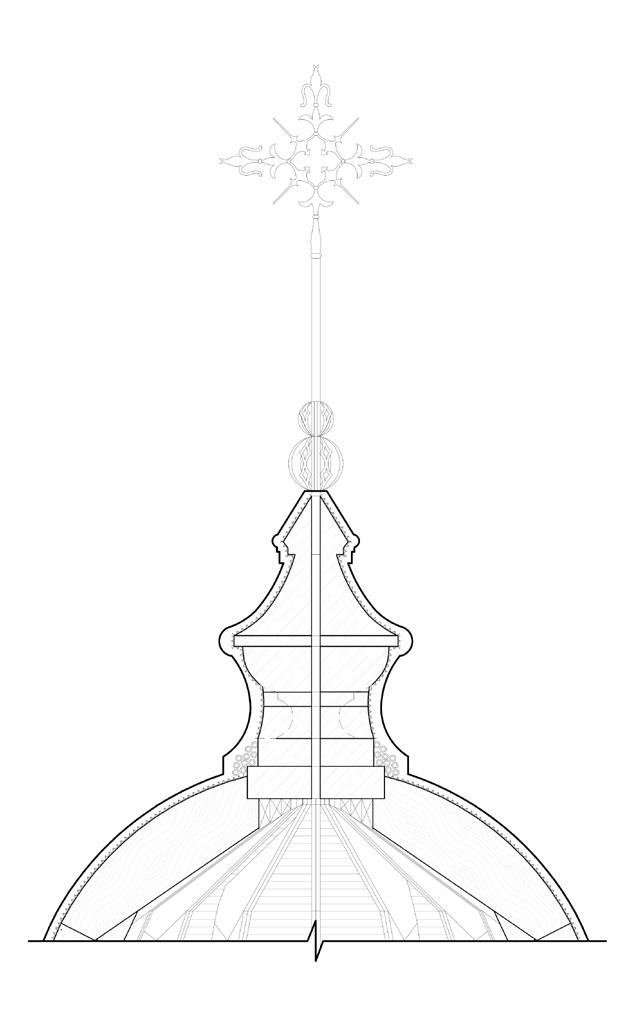





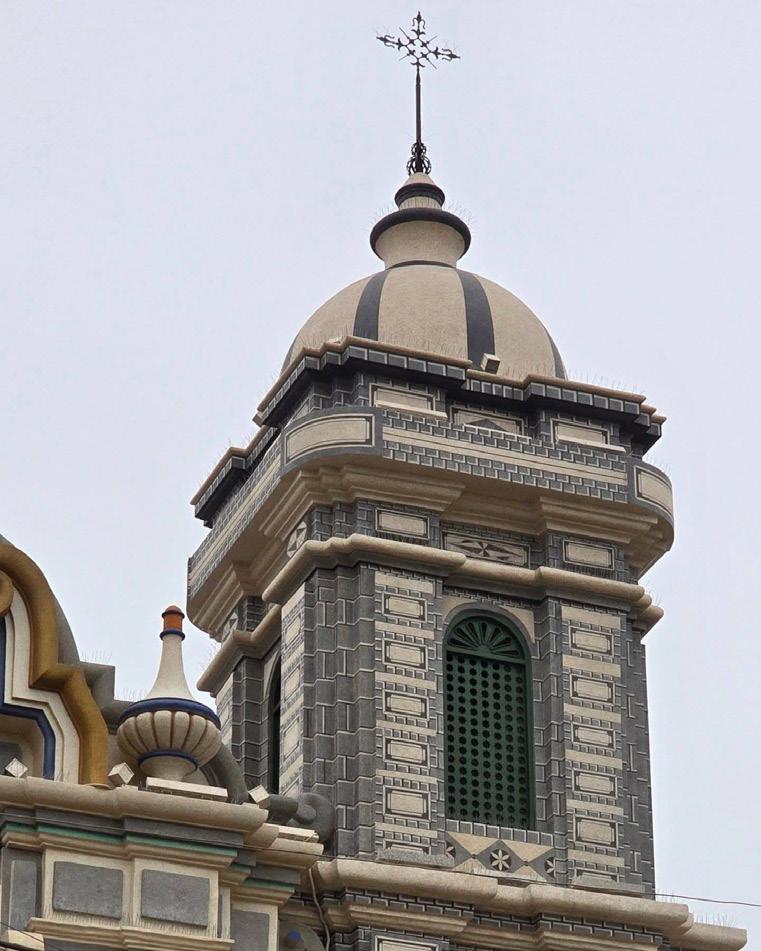
Survey and design proposal for the

and restoration proposal
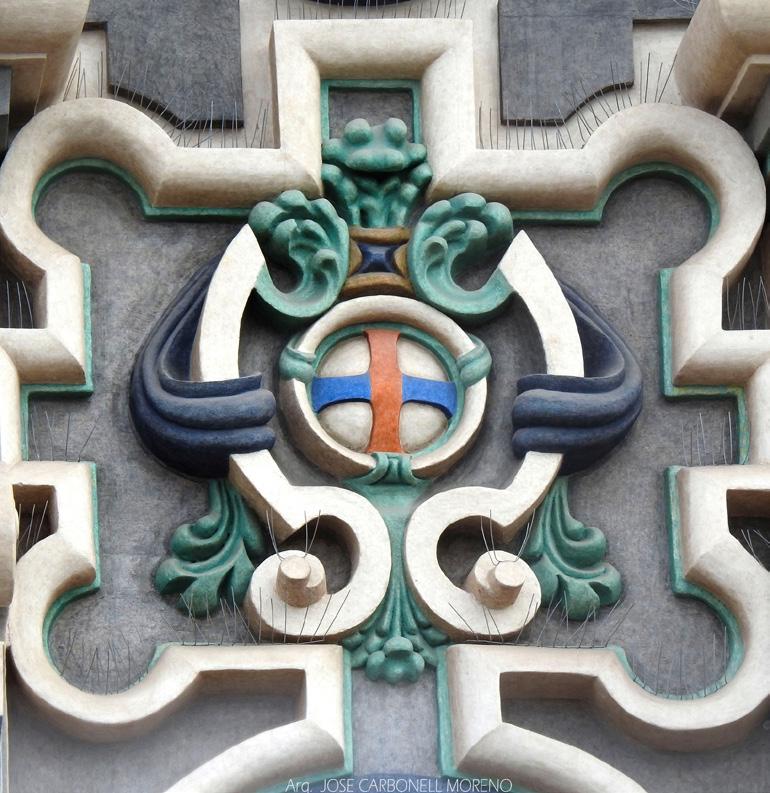
and restoration proposal for
cross stop atop of the Trinitarias Church bell tower
Survey
of the amphorae located on the facades
Survey
the coat of arms and cross located on the main elevation
Ayacucho Historic Center - Analysis & Diagnostic Survey
Professional project - Peruvian Ministry of Culture
Year: 2024
Collaborator: Arch. Silvana Sarango Olaya
Location: Ayacucho Historic Center

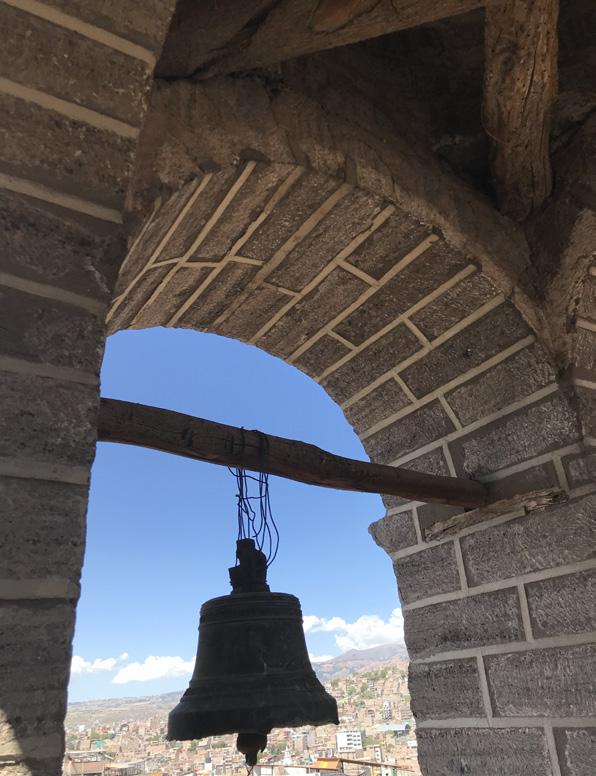

Elevational view of the bell gable of Santo Domingo Church, Ayacucho

Architectual damage analysis of the main elevation of San Francisco Church, Historic Center of Ayacucho
Silvana Sarango Olaya
Photo of the bell located in one of the towers of the bell tower of La Compañia Church in Ayacucho
Architectural survey of Santa Teresa Church in Ayacucho
Organization: Cultura Intacta
Year: 2023
Collaborator: Arch. Silvana Sarango Olaya
Location: Historic Center of Lima, Peru

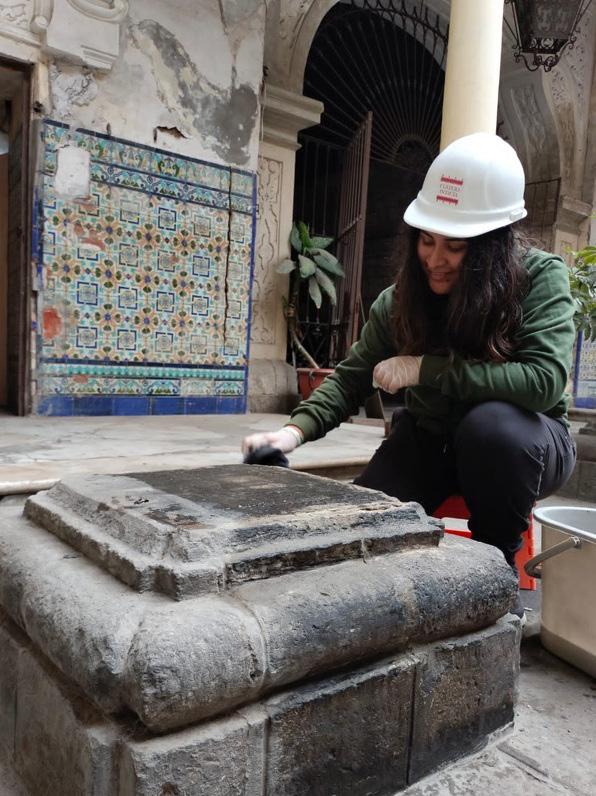



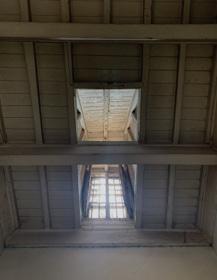
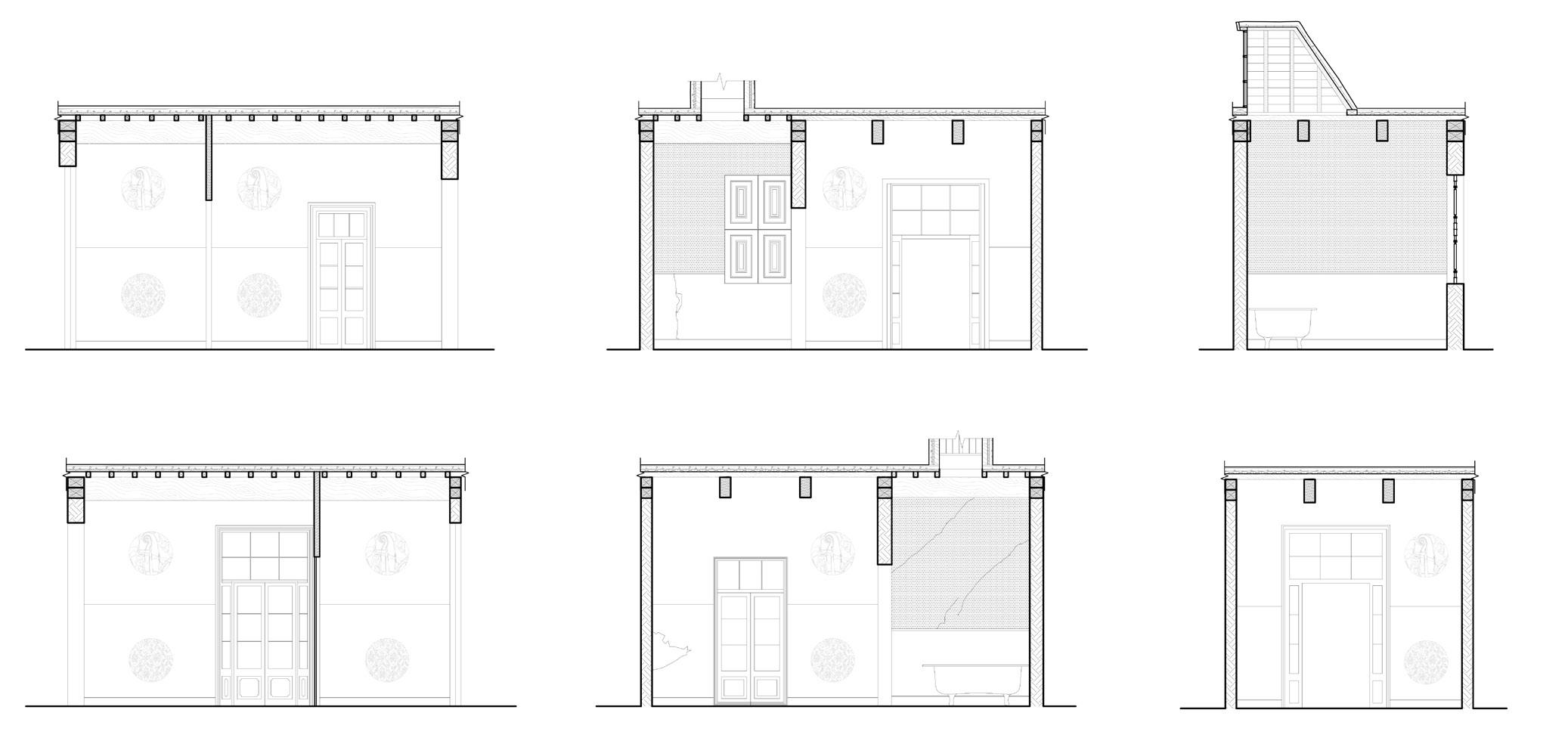
Architectural survey and damage analysis of a selected space within the Barbieri House:
Independent Projects: Disabled bathroom project
Empathy in space through simple, thoughtful interventions
Year: 2024
Architect: Silvana Sarango Olaya
Location: San Isidro, Lima
The project involved the remodeling and adaptation of a bathroom to be used exclusively by a person with a disability. Safety bars, a shower stool, open shelving, and a walk-in shower were installed. The design considered both the heights and widths required for accessibility. The aim was to create an atmosphere of spaciousness, natural light, and comfort, one that feels calm and welcoming, using materials such as wood and neutral tones to enhance warmth and simplicity. The intervention prioritized not only functionality but also spatial dignity, proving that carefully designed small spaces can promote autonomy and emotional well-being.
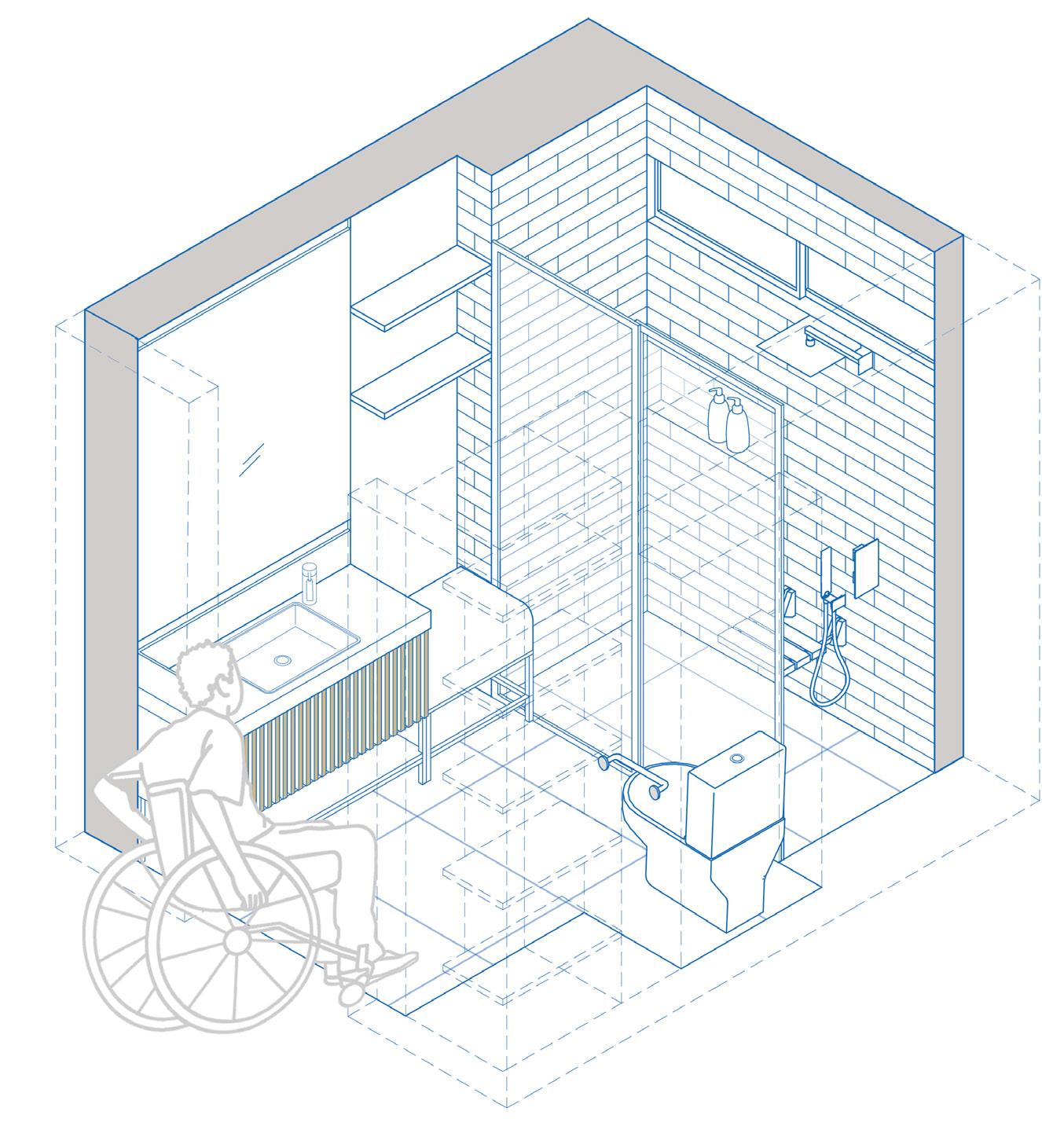


Silvana Sarango Olaya




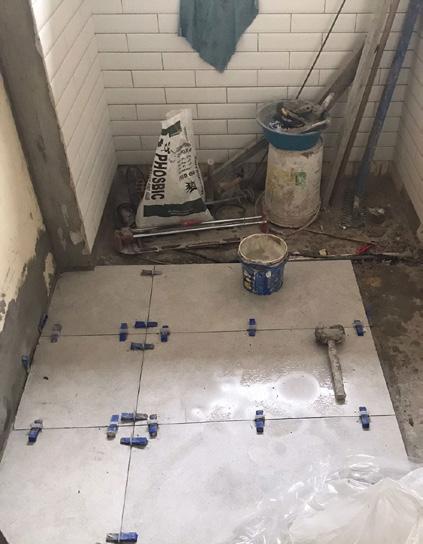


Images documenting the construction process of the disabled bathroom
Independent Projects: Room divider furniture project
Furniture as architecture: a modular response to domestic needs
Year: 2025
Architect: Silvana Sarango Olaya
Location: Magdalena, Lima
The project consisted of creating a room-divider furniture piece to separate the living-dining area from the bedroom. For this purpose, shelving units were designed on both sides of the element, allowing it to function simultaneously as a living room and bedroom piece. A swiveling TV was proposed so the user could adjust its orientation as preferred. The unit also includes a desk and movable drawer modules that can be rearranged as needed. The design sought to be versatile, adaptable, and comfortable, using neutral-toned materials and introducing a play of light through diagonal lattice divisions. This spatial device not only defines and organizes, but also adapts to evolving domestic patterns—merging storage, movement, and architecture into one flexible, inhabitable threshold.




Sequential axonometric views showing the flexibility of the rotating TV module, which allows it to serve both the living and bedroom areas depending on the user’s needs. The sequence highlights the spatial adaptability of the furniture piece, turning a single architectural element into an active mediator of domestic life and visual continuity.


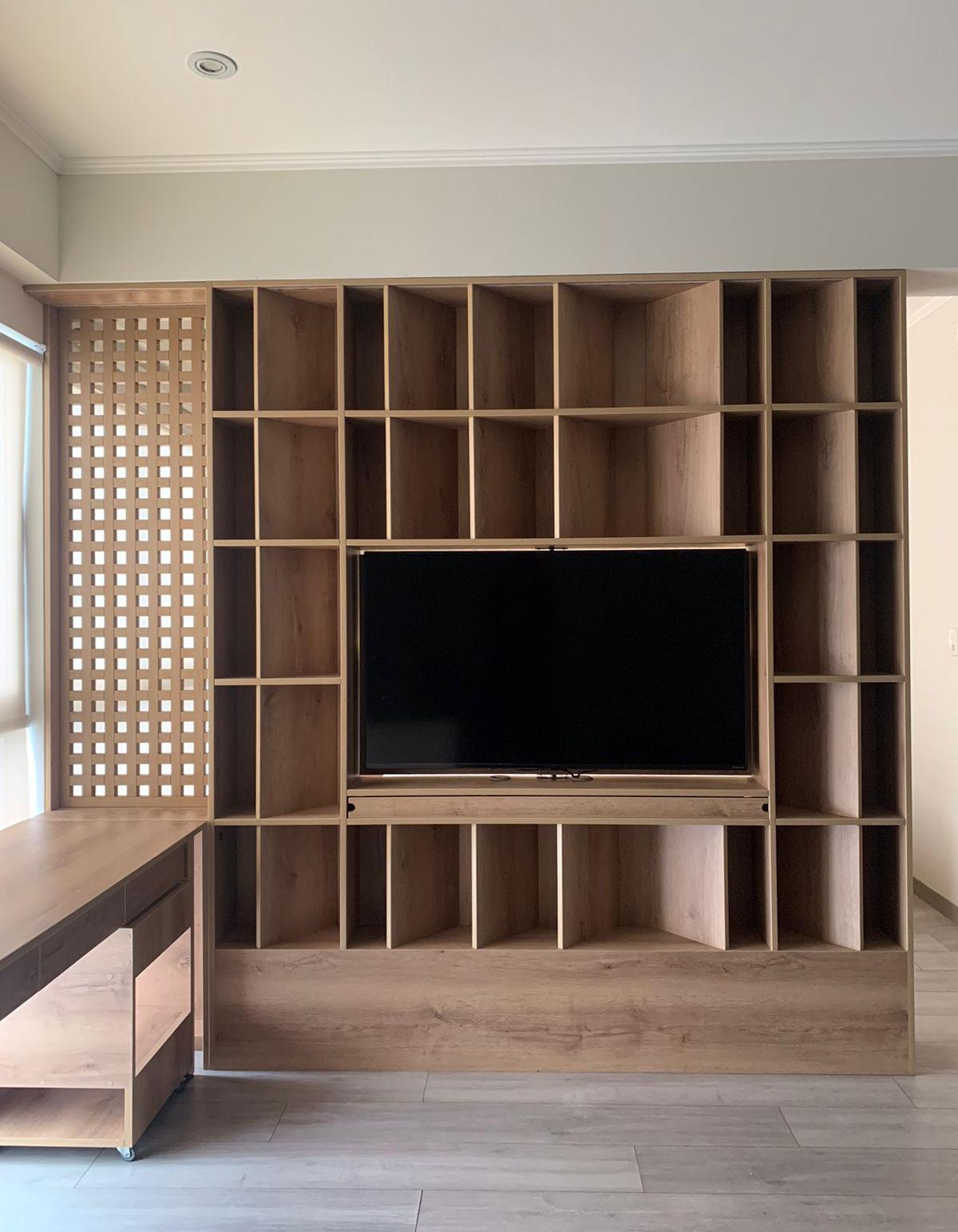
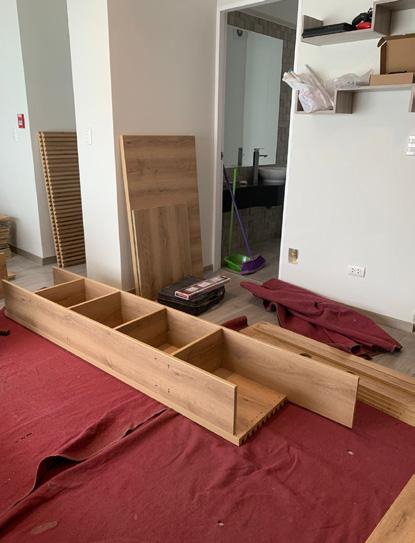
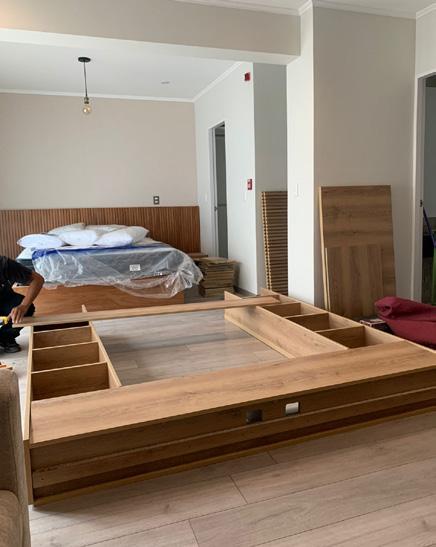



Photos of the furniture assembly process
Conceptual models explorations
Testing voids, light, and thresholds




Silvana Sarango Olaya
Architecture Photography
Concrete poetics and urban portraits of Lima

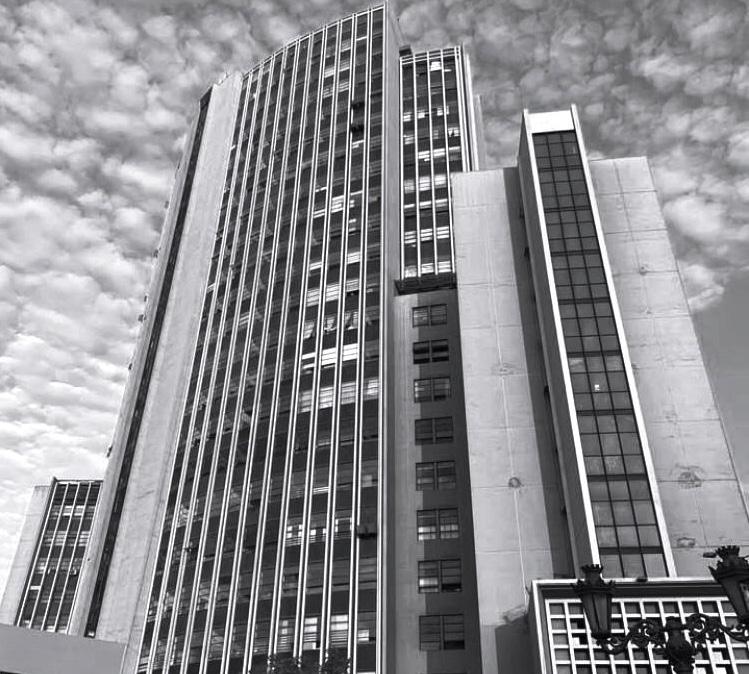


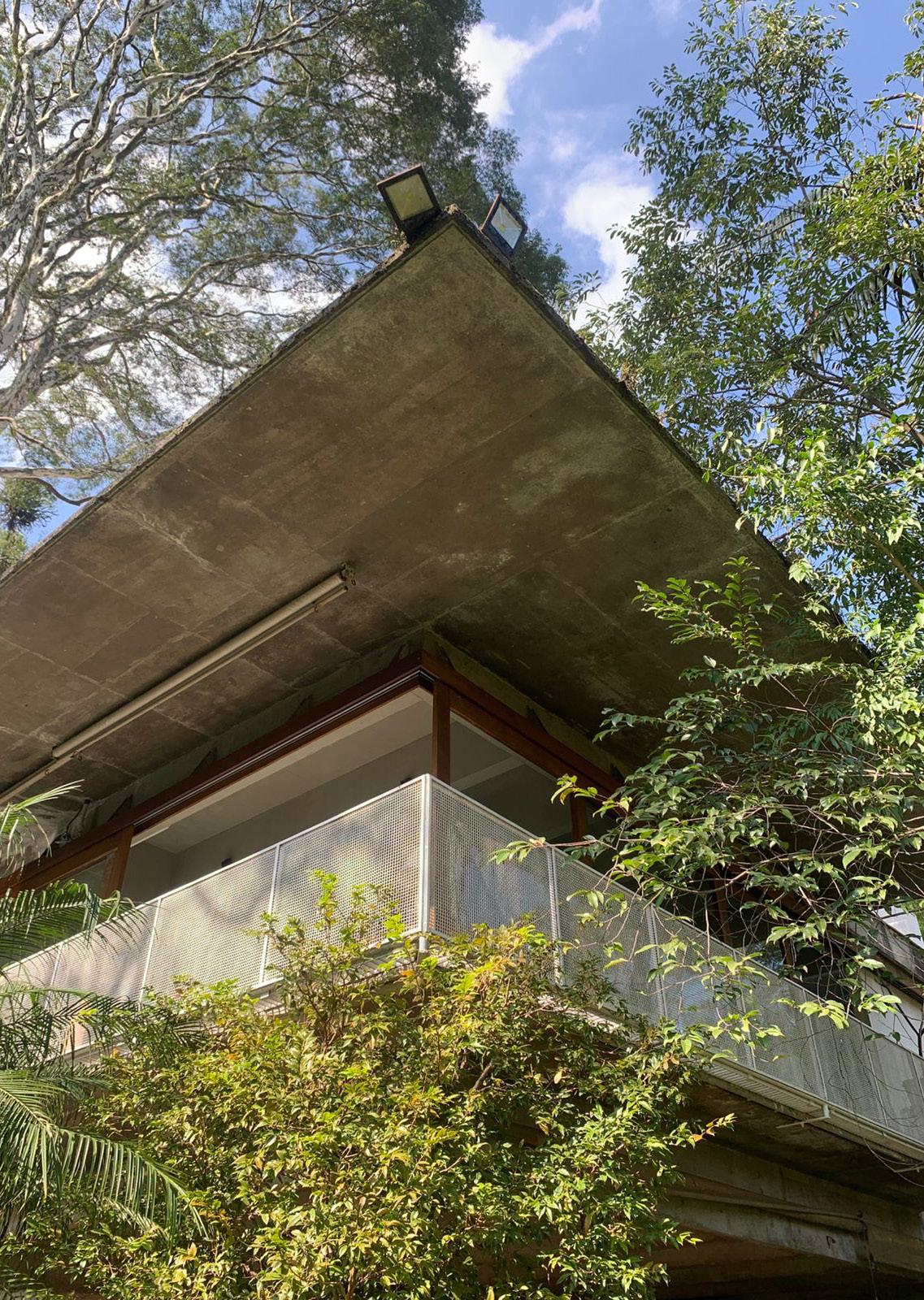
International Experience
São Paulo, Brazil
This experience reaffirmed my interest in spatial narrativves where structure, light, and vegetation are not mere elements, but protagonists of every-day life.
“Architecture is a way of transforming the ground into sky, of giving back to people what already belongs to them: light, space, and the possibility of being together.”
Paulo Mendes da Rocha
Designing with Communities: Casa de Farinha (Cassava Flour Processing Unit)
Project Name: Casa de Farinha
Year: 2025
Architects: Arch. Noelia Monteiro and Arch. Christian Teshirogi
Collaborator: Arch. Silvana Sarango Olaya
Project Location: Andirobalzinho, Maranhão, Brasil
I had the honor of collaborating with architect Noelia Monteiro at Estudio Flume, a practice that has received multiple recognitions throughout its career, including the Simón Prize 2024 in Collective Places category. This project was developed as part of a collaborative architectural initiative focused on food sovereignty and local empowerment in rural Maranhão. The aim was to design a cassava flour processing unit (Casa de Farinha) that supports the productive autonomy of the community while improving hygiene, storage, and working conditions. This experience reaffirmed my interest in architecture as a social tool and deepened my understanding of collective spaces that respond to local realities. Designing in the Amazonian context challenged me to think beyond the object and engage with architecture as a system of care, production, and collaboration.





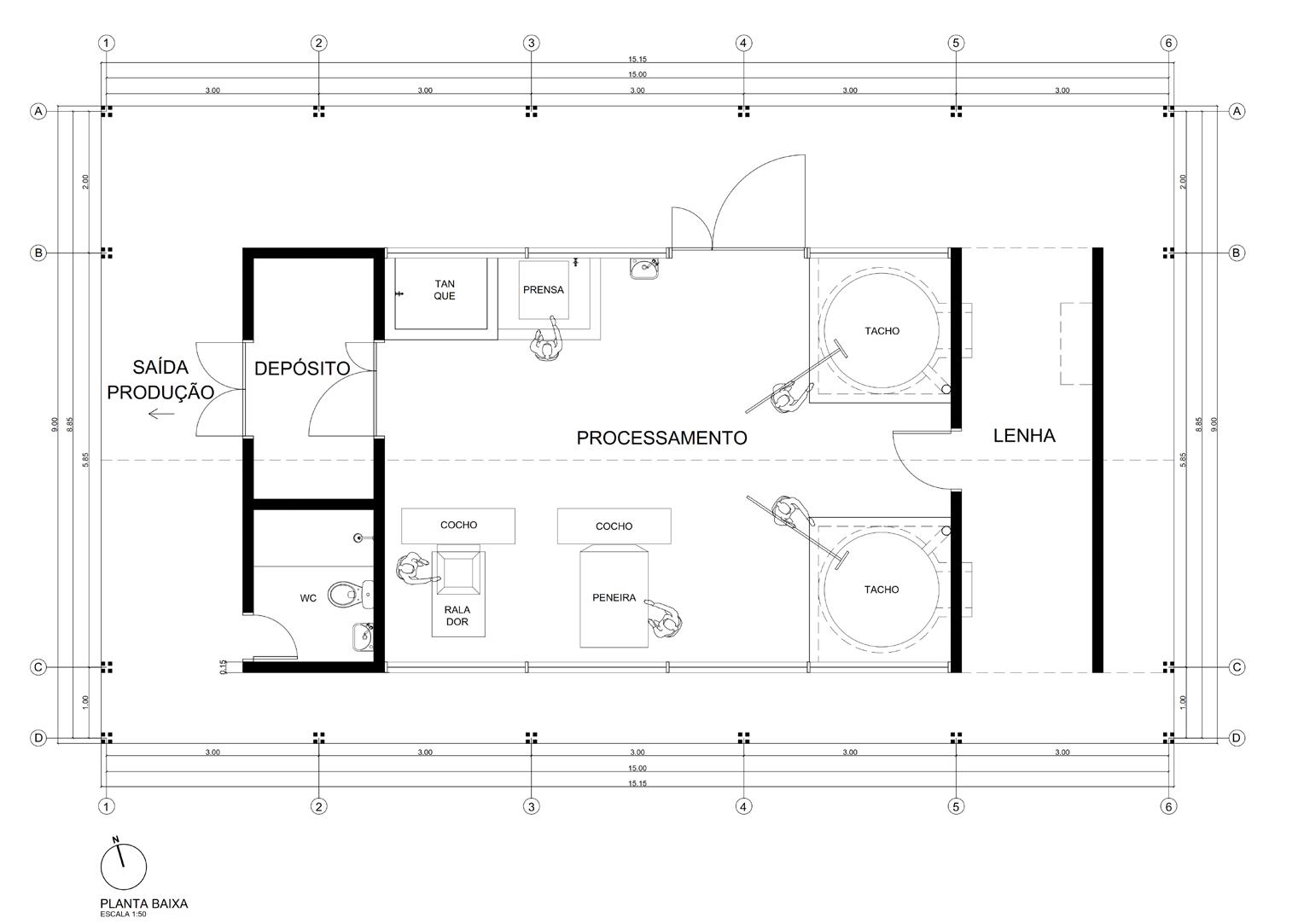
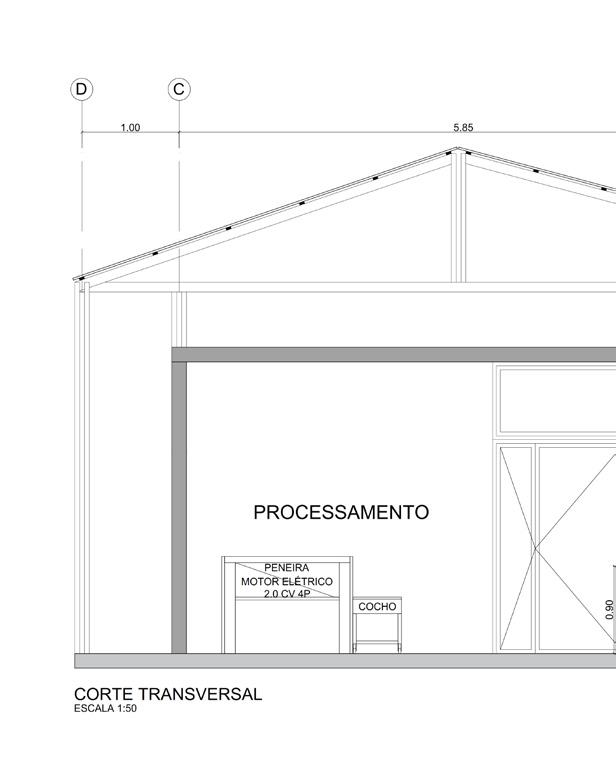
Silvana Sarango Olaya
Estudio Flume

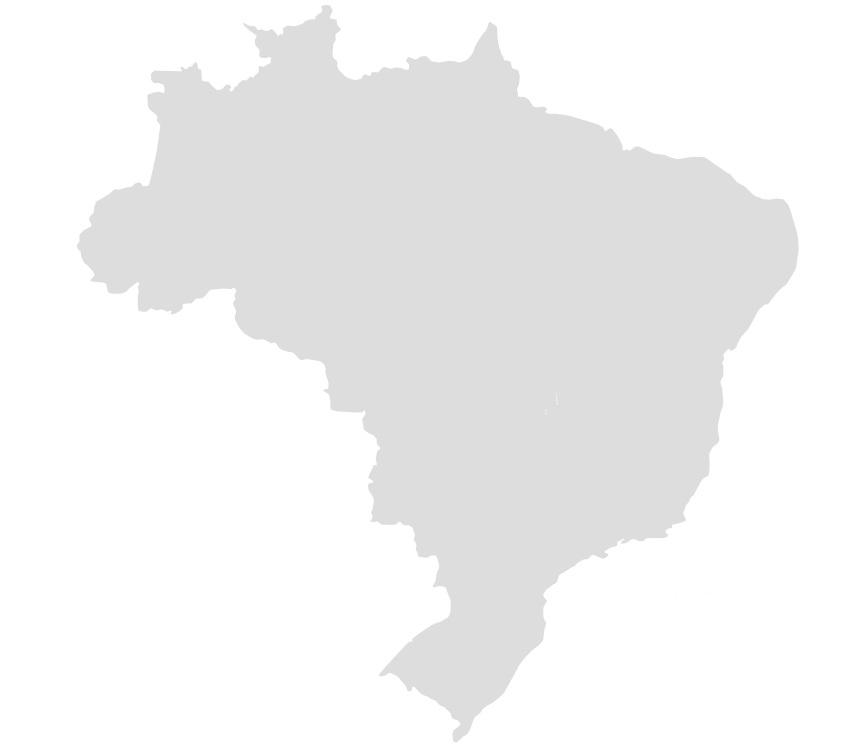


This exploded isometric illustrates the assembly sequence, material layering and tectonic clarity of the proposal

Maranhão
Course: Modernists Houses in Sao Paulo, Escola da Cidade
Exploring the poetics of structure, light, vegetation and space

Sao Paulo Brazil
Year: 2025
Professors: Arch. Ana Luiza Almeida and Arch.André Scarpa School: Escola da Cidade
1. Group photo in Ubiracica House (1996) - Brasil Arquitetura
2. Mendes André House (1966) - Arch. Vilanova Artigas
3. Pery Campos House (1970) - Arch. Rodrigo Lefevre and Nestor Goulart
4. Clemente Gomes House (1972) - Arch. Rino Levi
5. Marsicano Guedes House (1975) - Arch. Liliana Marsicano and Arch. Joaquim Guedes
6. Boris Fausto House (1961) - Arch. Sérgio Ferro
7. Sumaré House (1999) - Arch. Paulo Mendes da Rocha and Piratininga Arquitetos










City map of Sao Paulo
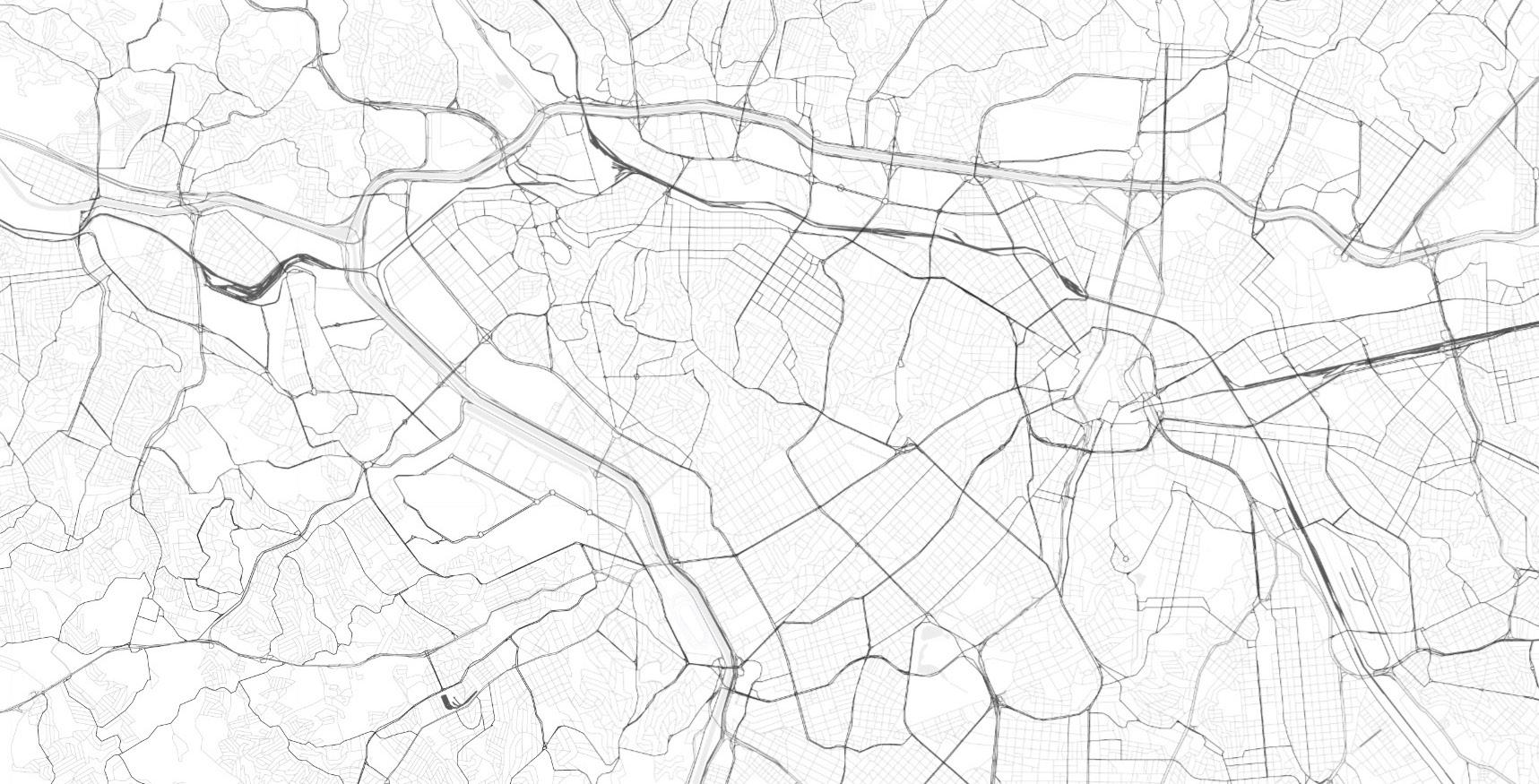


What struck me the most was the use of skylights to bring natural light from above, the structural clarity of volumes supported on just four points, and the expressive presence of exposed concrete. Many of these houses also integrate abundant vegetation and are carefully inserted into their context, creating a dialogue between architecture, nature, and structure. Beyond their formal qualities, these elements suggest a way of designing housing that is flexible, luminous, and socially connected.

plan

of
of


Section of the Mendes André House, by Vilanova Artigas, revealing how ramps and the skylight articulate circulation and natural light within the space.



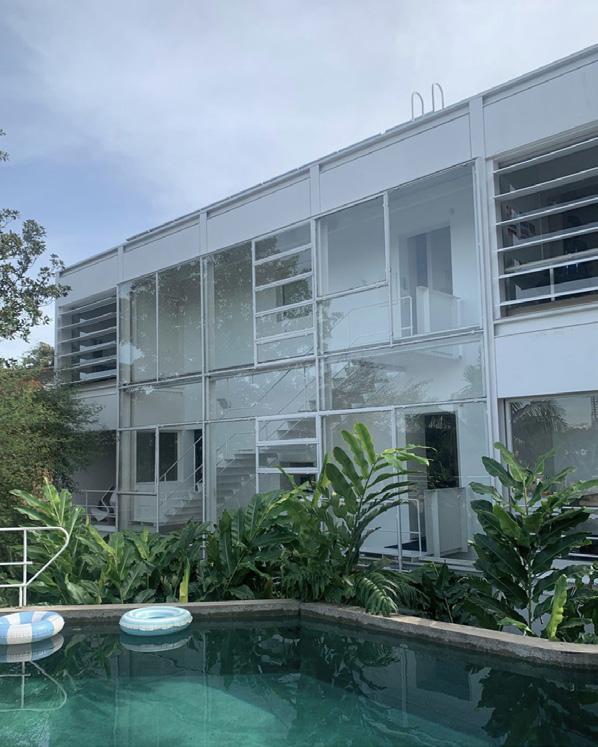
Ground
of the Mendes André House, designed by Vilanova Artigas, where the spatial clarity is articulated through a structural system supported on four points.
Light enters through the skylight, a defining element of Brazilian modernist architecture.
Sketch
one
the four primary structural columns supporting the Mendes André House.
Thank you!
I see architecture as a continuous dialogue between space, people, and context. I look forward to contributing to that dialogue through thoughtful and responsible design. Always open to new professional opportunities and collaborations around housing, cultural, and public projects.
920 901
