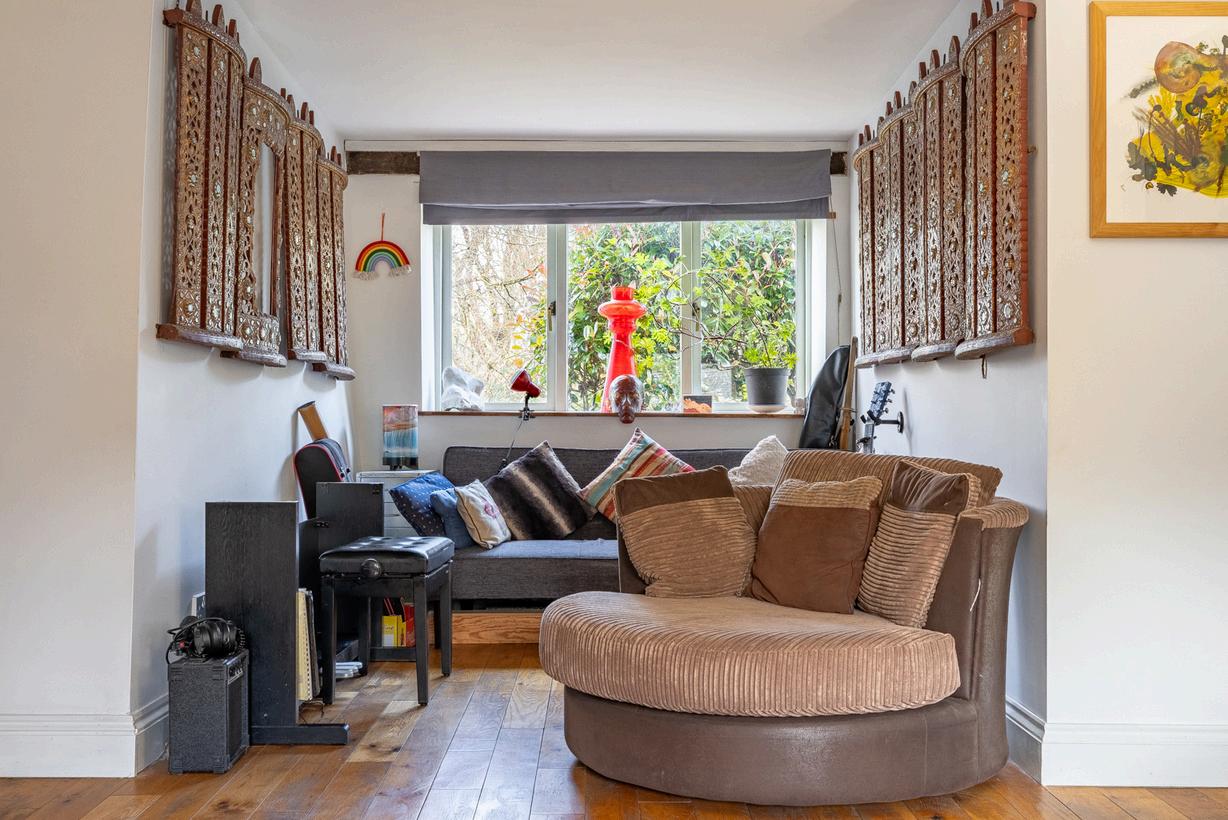S
H I R E , F
A L L A P I T E A S T A L L I N G T O N

“A tardis-like, stone built, 2,246 sq ft property split over 3 floors. An ideal family home with full use of the beautiful grounds, including the tennis court of Fallapit Barns on Fallapit Estate. Easy access to Kingsbridge and Totnes.”


Shire is an enchanting, deceptively large home, set over three floors You enter the house at first floor level into a clean, open plan living area, that is sectioned into distinct zones. Oak flooring runs throughout this property creating a warm vibe that is well set off by the freshly painted walls


On one side you have the kitchen, with stylish built in cabinets and room for a family sized table, beautifully lit by dual aspect windows. On the other you have a generous living room with a fabulous stove as its focal point and flooded with natural light from triple aspect windows


A generous utility room divides the space, it contains a WC, washing machine, airing cupboard and plenty of space to store boots and coats Well thought through details elevate the design, such as the built-in window seats, picture windows, bespoke doors and iron door furniture. It is enhanced by its ecological credentials, solar panels with battery, Palazzeti Pellet boiler providing under floor heating and hot water and an electric car charger.


For families the two different floors with bedrooms, provide great privacy. Upstairs currently has two double bedrooms, the principal one has the benefit of containing a dressing room Beautiful, partially exposed oak beams are a characterful touch. A large family bathroom that is simple and white is shared by these rooms. At the top of the stairs is a very thoughtful well-designed landing that currently is used as an office, an inspiring space to sit and work



Thegroundfloorhas3bedrooms,2doubleandonesinglewithashared bathroom Anexpanseofwallcupboardsrunthelengthofthehallway providingusefulstorage. Thisfloorbenefitsfromdirectaccesstoacharming stonewalledcourtyard.Itisanenchantingspacetospendtimeoutdoors.



ShireissetinthegroundsoftheFallapitEstateandwasoriginallypartof14 barnsconvertedinthe1980s,beautifullydesignedtoofferbothprivateand communalspacesthatfosterasenseofcommunitywhilstallowingforindividual privacy Thepropertyisapproacheddownanimpressivetreelineddriveway,atthe centreoftheestate'sprettyparklandsettingthatfeelsbothsecludedand expansive.Asaresidentoftheestateyoubenefitfromthecommunaltenniscourt, forwhichtheShireisideallylocated,aswellastheestate'sparkland,dottedwith maturetreesandopengreenspaceswhichincludesaserenelakethatresidents canfreelywalkaround,addingtothepeacefulatmosphere
Thesettingisidealforthosewholovetheoutdoors,withplentyofroomfor leisurelywalks,picnics,orsimplyenjoyingthetranquilscenery.Additionally,there isadesignatedcommunalfirepitarea,idealforgatheringwithneighboursor familyforrelaxedeveningsunderthestars
Shirehastwodedicatedparkingspotsinadditiontoparkingrightinfrontofthe property Fromhereyouenterthegardenthroughagatewayandunderagazebo intoaprettycottagegarden,itiswelllaidouttoincludeagrassedarea,mature shrubs,ornamentaltreesandaterracedareatositandbesociablein,whilingaway theday Thecourtyardtotherearofthepropertyisamoreintimatespacethat couldhaveraisedbedsandpottedplantswithatableandchairs.




The
Location
TheShire,locatedonthecenturiesoldFallapitEstate,isashortandstunningwalk fromthepicturesquevillageofEastAllingtoninDevon.Itisastunningexampleof refinedcountryliving,steepedinhistoryandsurroundedbythenaturalbeautyofthe SouthHamscountryside Thisprestigiouslocation,setwithinatranquil,rural environment,offersauniqueblendofhistoriccharmandmoderncomforts,makingit oneofthemostdesirableplacestoliveintheregion
Originallydatingbacktothe13thcentury,Fallapithasundergoneextensive renovationovertheyearswhileretainingitsperiodfeatures,includingstonefaçades, originaltimberbeamsandgrandarchways Thelarge,onceworkingbarnsandwater mill,havebeensympatheticallyrestoredtoofferluxuriousmodernlivingwhile preservingtheirhistoricalcharacter Thesehomesareknownfortheirspacious layouts,largewindows,andnaturallight
Theestateitselfissurroundedbyacresoflushgreenery,rollinghillsandprivate woodlands,offeringresidentsunparalleledpeaceandprivacy Therearescenic walkingtrailsandquietlanesperfectforleisurelystrollsorcycling.FallapitBarnsis hometoitsownprivatelake,addingtothesereneatmosphereandproviding opportunitiesforfishingorsimplyrelaxingbythewater
ResidentsofFallapitenjoythebestofbothworlds-ruralseclusioncombinedwith proximitytolocalamenities EastAllingtonvillage,withitstraditionalpub,church, andcommunityspirit,isjustashortdistanceaway Additionally,themarkettownof Kingsbridge(approximately4milesaway)andthestunningSouthDevoncoastline, withitssandybeachesandcoves,arewithineasyreach
Despiteitsruralfeel,theFallapitbenefitsfromexcellenttransportlinks,with theA381mainroadjustashortdistanceaway,offeringeasyaccesstonearbytowns andthecoast
Overall,Fallapitisaperfectblendofhistory,luxuryandDevon’snaturalbeauty, offeringauniqueandexclusivelifestyleforthoseseekingthecharmofcountryside livingwiththeconveniencesofmodernlife
LOWEST GROUND FLOOR
709 sq.ft. (65.9 sq.m.) approx

GROUND FLOOR
778 sq.ft. (72 3 sq m ) approx

FIRST FLOOR
759 sq.ft. (70.5 sq.m.) approx
Total Floor Area excludes any outbuildings, cellars or garages
Whilst every attempt has been made to ensure the accuracy of the floorplan contained here, measuremets of doors, windows, rooms and any other items are approximate and no responsibility is taken for any error, omission or mis-statement This plan is for illustrative purposes only and should be used as such by any prospective purchaser The services, systems and appliances shown have not been tested and no guarantee as to their operability or efficency can be given Made with Metropix ©2004
What3words: ///outreachdriveconfusion
EPC rating: D
SERVICES: Main electricity & solar panels with battery storage Biomass pellet boiler & electric heating. Mains water & shared biodigester sewerage system.
TENURE: Freehold
Council Tax: Band E
LOCAL AUTHORITY AND COUNCIL TAX: South Hams District Council, Follaton House, Plymouth Road, Totnes, TQ9 5NE Tel: 01803 861234


If this property catches your attention, please contact us to chat further and schedule a visit.
We would be delighted to give you a tour of this beautiful home.
“Our way of working is just like your signature, its distinctive...it’s all about you.”
